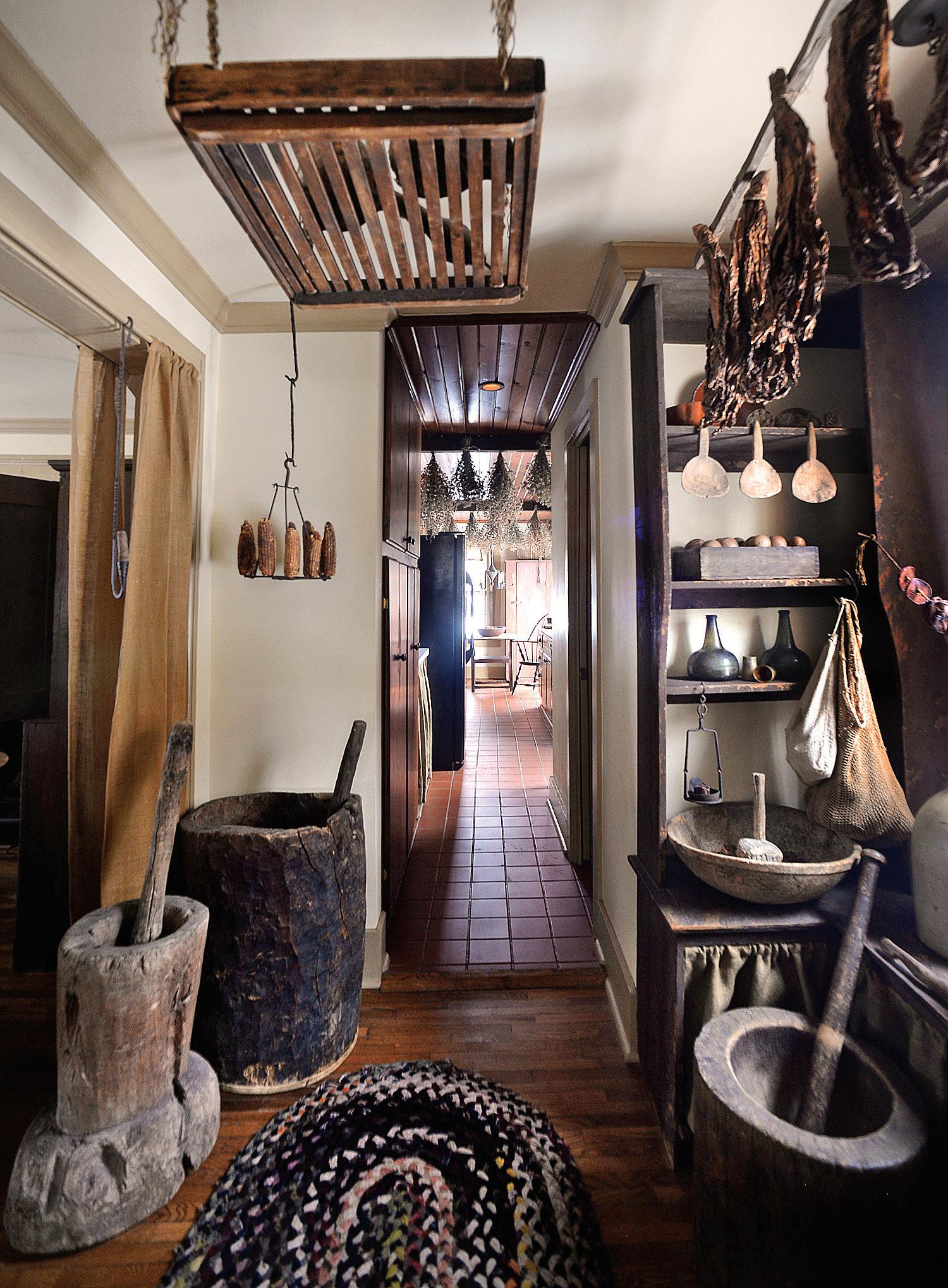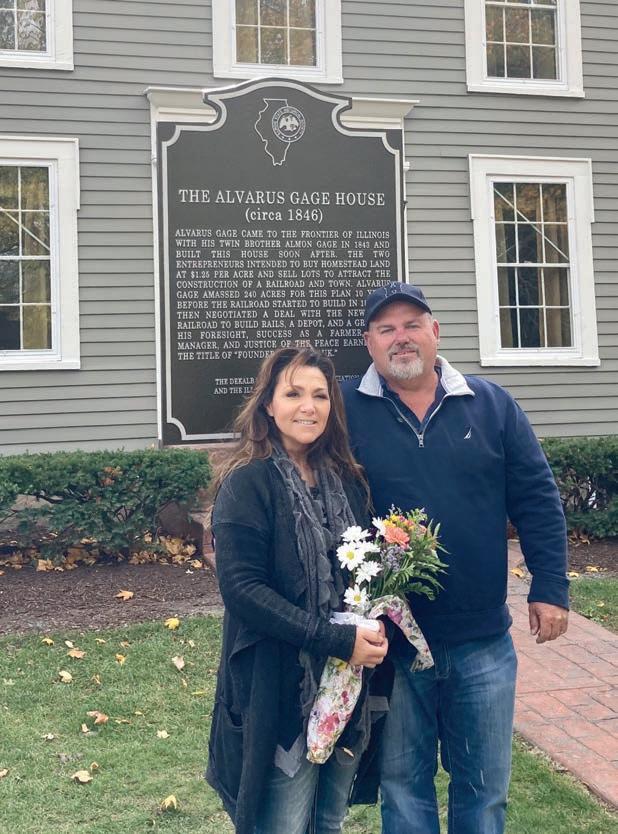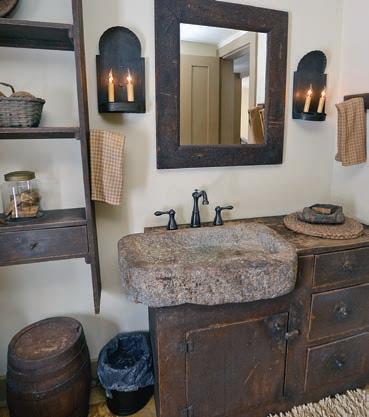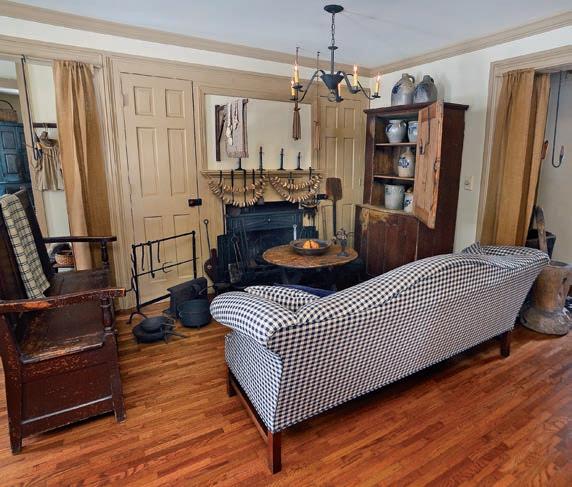
5 minute read
RESTORING A LANDMARK
Restoring ALandmark

The vintage butter churns among the other cooking tools led to this pantry area being dubbed “The Buttery” — a bygone name for a storage space.
Angel and Doug Bright have spent more than 25 years restoring the Alvarus Gage House in Somonauk. The capstone of their restoration project was installing a historical marker.
| Past Tense |
THE FOUNDER OF SOMONAUK ONCE RESIDED HERE — NOW, ANGEL AND DOUG BRIGHT LIVE IN AND CARE FOR IT

Story by Charles Stanley, Photos by Tom Sistak
hen Angel Bright was a teenager and dating the man she would marry, the two would pass by the 1846 home built by Alvarus Gage, the founder of Somonauk. She would say, “Someday I’m going to own that house.”
Then-boyfriend Doug Bright would just chuckle. But Angel says she felt she just “gravitated” toward the two-story Georgian style house. As it turned out, it wasn’t too long after they were married that they became the fifth owners of the house.
The Brights bought the home from longtime owners Sue and Mike Adrian. Since then, the two have made it their labor of love, as it had been for the Adrians. Last October, as a capstone to their more than 25 years of restoration work, an Illinois State Historical Society metal marker was unveiled in their front yard facing busy Highway 34, all to the applause of a small crowd.
Photo by Charles Stanley
Interested in a look inside the Gage House?
The house address is 100 Sycamore St. You can take your chances and knock at the door, but a better bet is to call Angel Bright to set up a tour. Her home number is 815-797-1044. “Or you can just leave a note with your phone number,” she says. “I’m so easy-peasy.”
Photo by Charles Stanley




(Top left) The steep staircase to the second story requires caution, even though a hand-rail was added by previous owners. “Trust me, we’ve all had our share of falls on the stairs,” says Angel Bright. (Top middle) The dining room has served the home’s residents since the house was built. (Top right) Old stone sinks were installed in the two upstairs bathrooms created by the Brights. The sink vanities were built by Angel Bright and a friend. (Bottom left) Pioneer-era kitchen tools such as this cutting board and pestle are used by Angel Bright to prepare everyday meals. (Bottom right) The living room is the home’s original parlor. The enclosed wood-burning stove was added by the home’s previous owners.
As the historical marker chronicles, New York native Gage arrived in 1843 at what was then prairie. Gage and his twin brother planned “to buy homestead land at $1.25 per acre and sell lots to attract the construction of a railroad and town.” He acquired 240 acres toward his plan 10 years before the Chicago, Burlington & Quincy Railroad started to build in the area in 1853. Gage “then negotiated a deal with the railroad to build rails, a depot and a granary.”
Over the years, the house had deteriorated until the Adrians bought it at auction and began to restore it, making some allowances like adding a modern kitchen.
The Brights made their own changes, converting an upstairs nursing room off the main bedroom into a bathroom. But features such as the steep narrow staircase, original room dimensions and low ceilings remained the same.
All the time the house was as fully functional as any other family’s. It even became a popular gathering place for friends of their son, Ben, and daughter, Mckenzie.
“This is a lived in house,” says Angel Bright.




As their work progressed on the house, it drew interest. It wasn’t uncommon for strangers to knock on the door to ask about it. At one point, when the Adrians were back in town, they stopped by. “They were very happy with what we had done,” she says. “And, of course, Sue and I cried and hugged each other.”
Others are intrigued by the house. People take photos and read the new historical marker. Occasionally there’s a knock at the door to see if a tour is possible. “I’ve always loved doing home tours — not to brag, but to show and educate people,” she says.
There’s still more she would like to do to the house.
“I have a kitchen design I would love to do that would hide the appliances,” she notes. “Also, there is still a fireplace I would love to open up. But maybe that’s a project for the next owner.
“This house has had so many journeys, and we’re just the caretakers,” says Bright. “When my husband and I are gone — whether it be from moving or passing away — this home will still be here. That’s why it’s so important to us to preserve it.” C S R
(Top left) A bathroom for the master bedroom was fashioned from a nursing room and also features an old stone sink. (Top right) The original entry doors are still in use. Even the brass key (left) has survived and still works in the front door lock. (Bottom left) One of the two rope beds in the upstairs bedrooms dating back before the Civil War. A rope bed is so-called because the mattress is supported by a net of interlaced ropes. The child’s bed is believed to be an original companion piece to the larger bed. (Bottom right) The walls of the upstairs rooms are just under 7 feet tall. With the low windows it gives a sense of intimacy. This is the master bedroom.







