PORTFOLIO
Architecture
2019-24
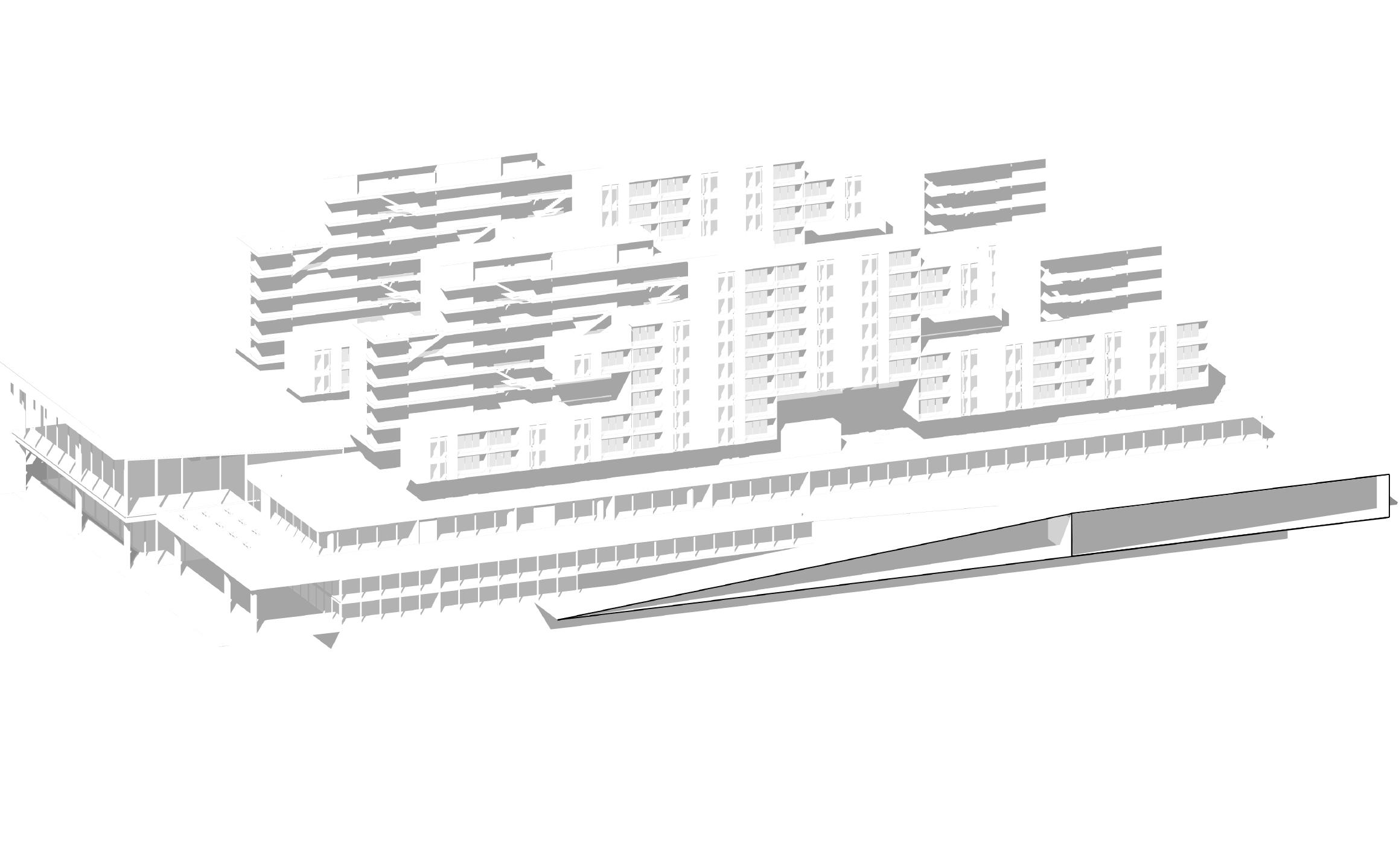 Pattammadi Sajan Shayari
Pattammadi Sajan Shayari

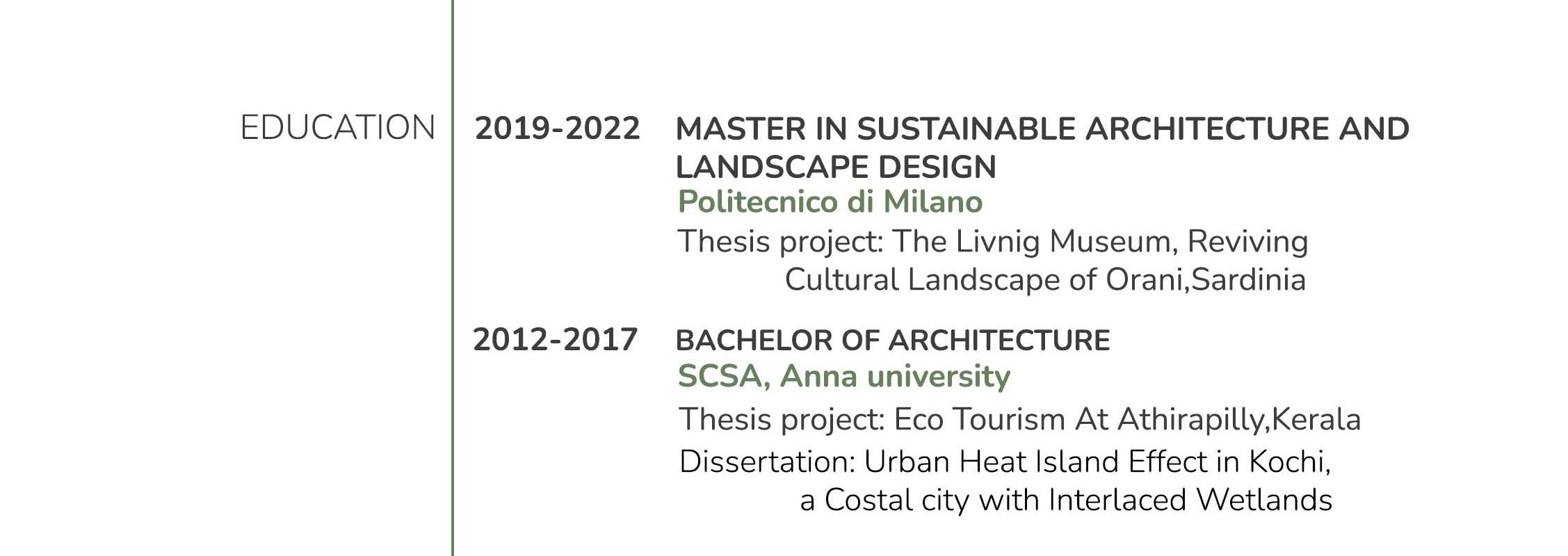
2 PATTAMMADI SAJAN BArch I MSc I psshayari5@gmail.com I +39 388 3567 817 SHAYARI






3 (cont.)
Milano -20146 I hereby authorize the use of my personal data to the GDPR 679/16 – “European regulation on the protection of personal data
linkedin.com/in/shayarips skype.com/psshayari5
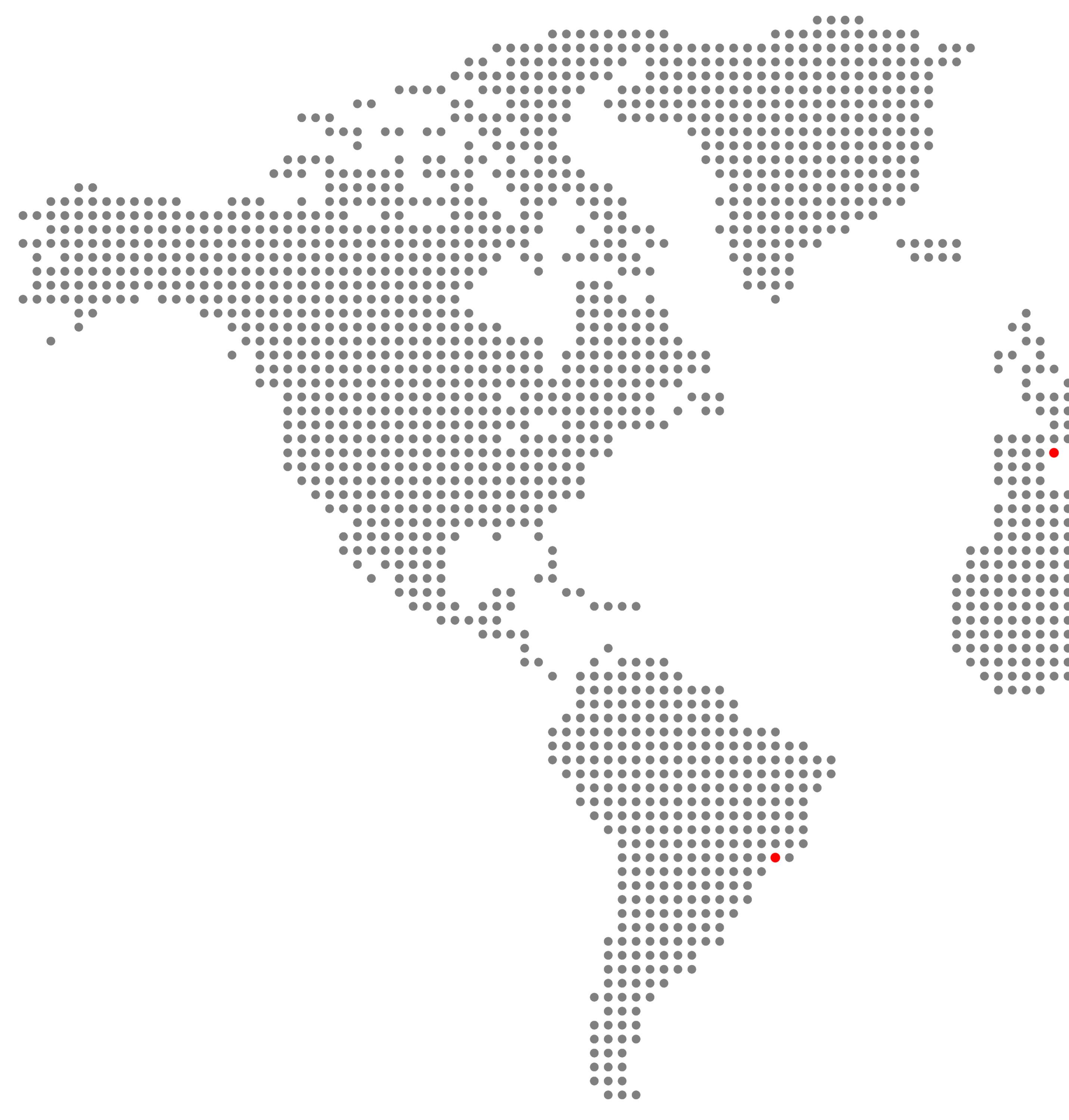
6-19 20-29 30-37
City To Sea Badalona,Spain
Ressurect The Balance
Rio De Janeiro,Brazil
Indoor-Outdoor Kerala,India
4 Table of Contents I Selected Works
1
2 3
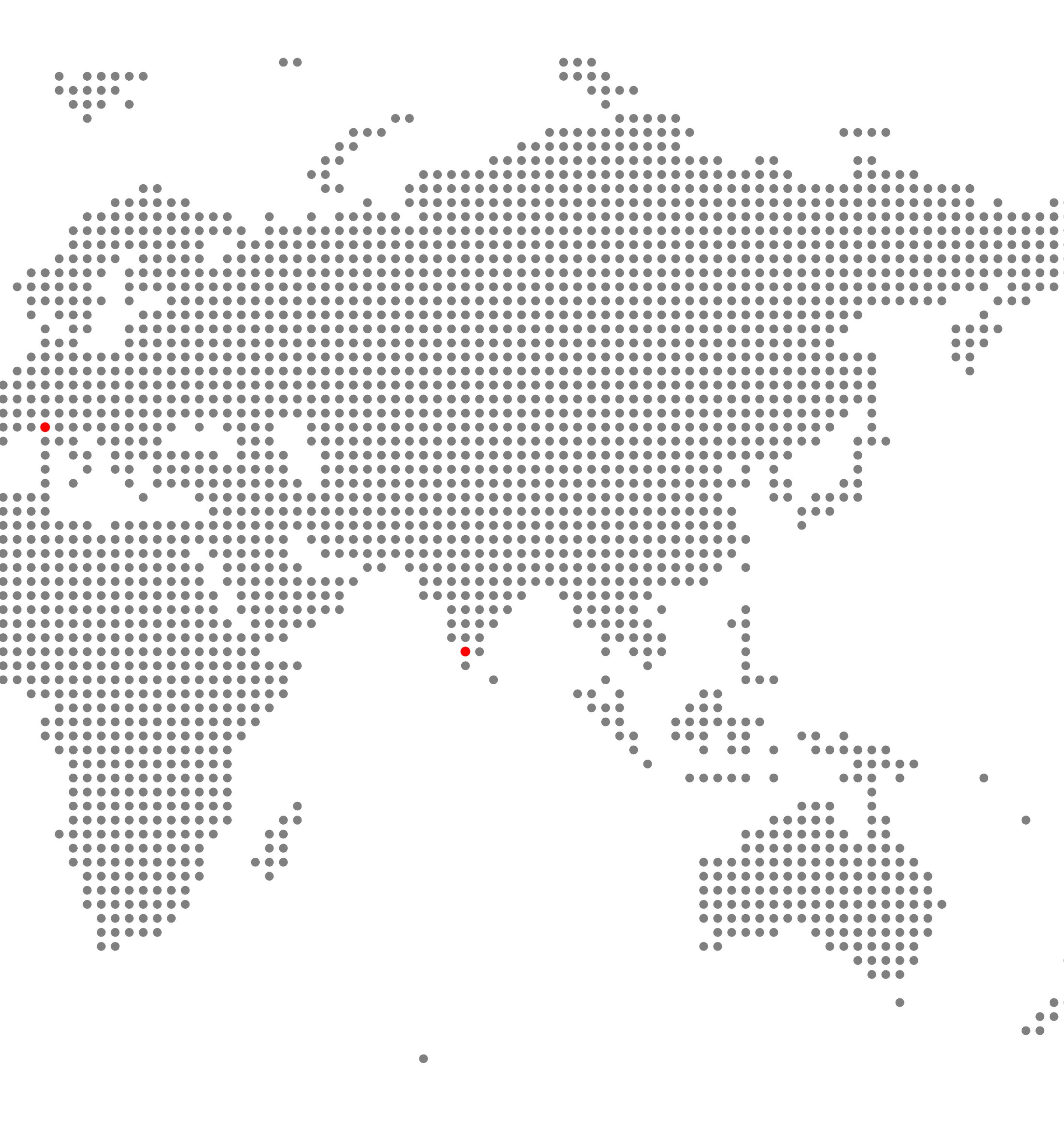
Indoor-Outdoor Living
Rethinking Peri-Urban Area
Kerala,India Miscellaneous Works
Piacenca,Italy
5
38-51 52-55
4 5
1. City To Sea
Badalona, Spain
Status: academic-group of 3
Role in the team: analysis, concept and masterplan development, model,3d views
Softwares used: qgis,autocad photoshop,sketchup,illustrator climate consultant
Q: Could a housing project break down the harmony of sea facing industrial zone? A beach front or a city pact is more than possible to let the soft mobility structure entering into the badalona’s city fabric. The proposal concerns the possibility of regenerating beach front of the city of badalona based on a housing project including public spaces.
A: The landscape and its components are the potential structuring network of the territory and the city, and a way to response in today´s environmental challenges. An interconnected network of urban green spaces along with soft mobility tracks should be a vital approach. The project demands regeneration of the badalona sea front area. development progress giving priority to the housing development, dealing with the railway track running next to the site and the un-used 3 chimenies in the region.
6 City To Sea I Intro
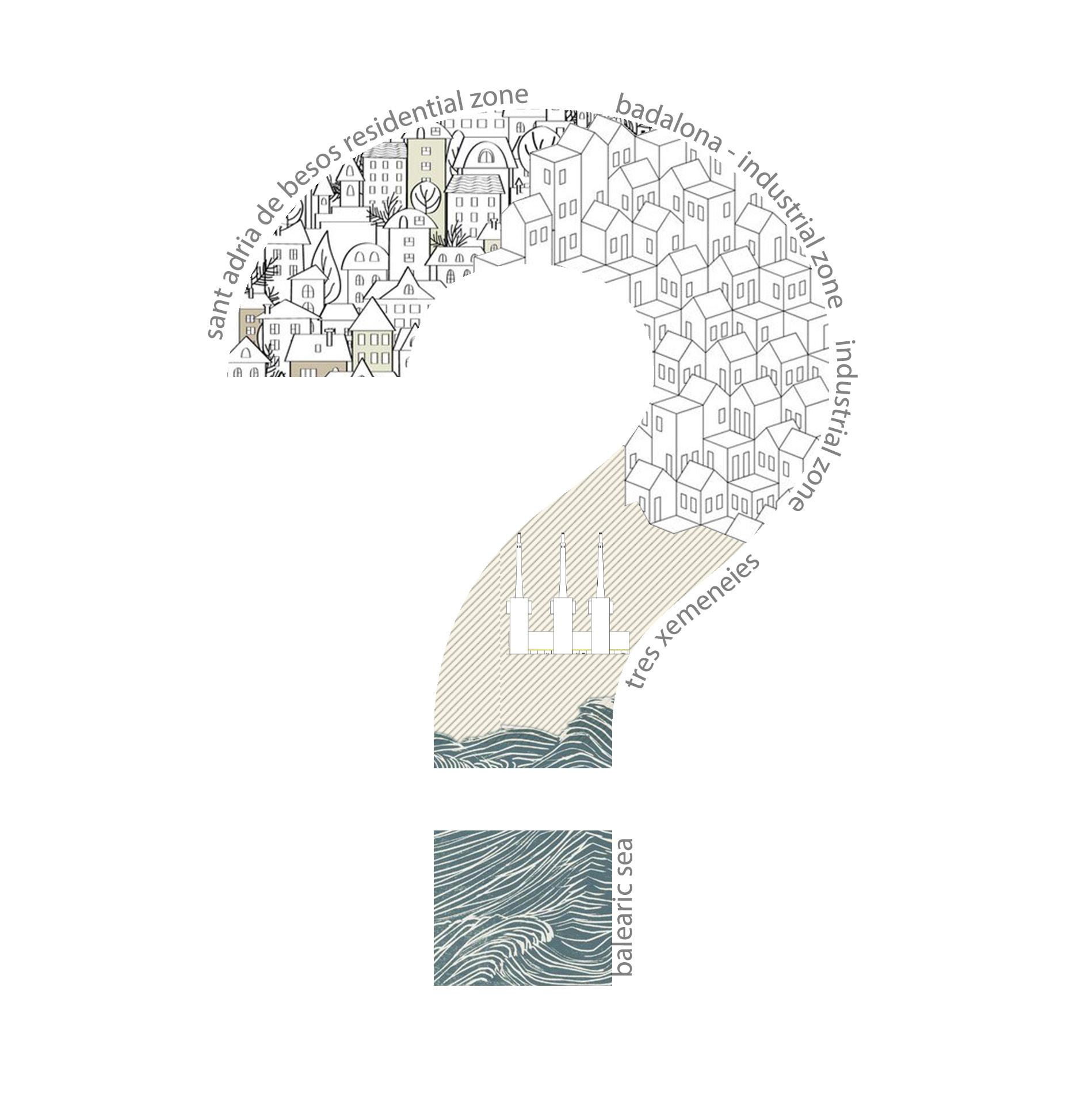
7 City To Sea I Context
There are 2 proposed river lines: 1)The green lines, which with the combination of the elevated pathway, creates a continuous network; 2) Constructed bars : this ones are related to the housing program we are introducing to the site.
An interconnected network of urban green spaces should be a vital approach, where we have to:
• Restore: the ecology of urban ecosystems;
• Inhabit: integrating new programs to promote sustainable appropriation; and
• Connect: the diverse urban ecosystems with a continuous network.
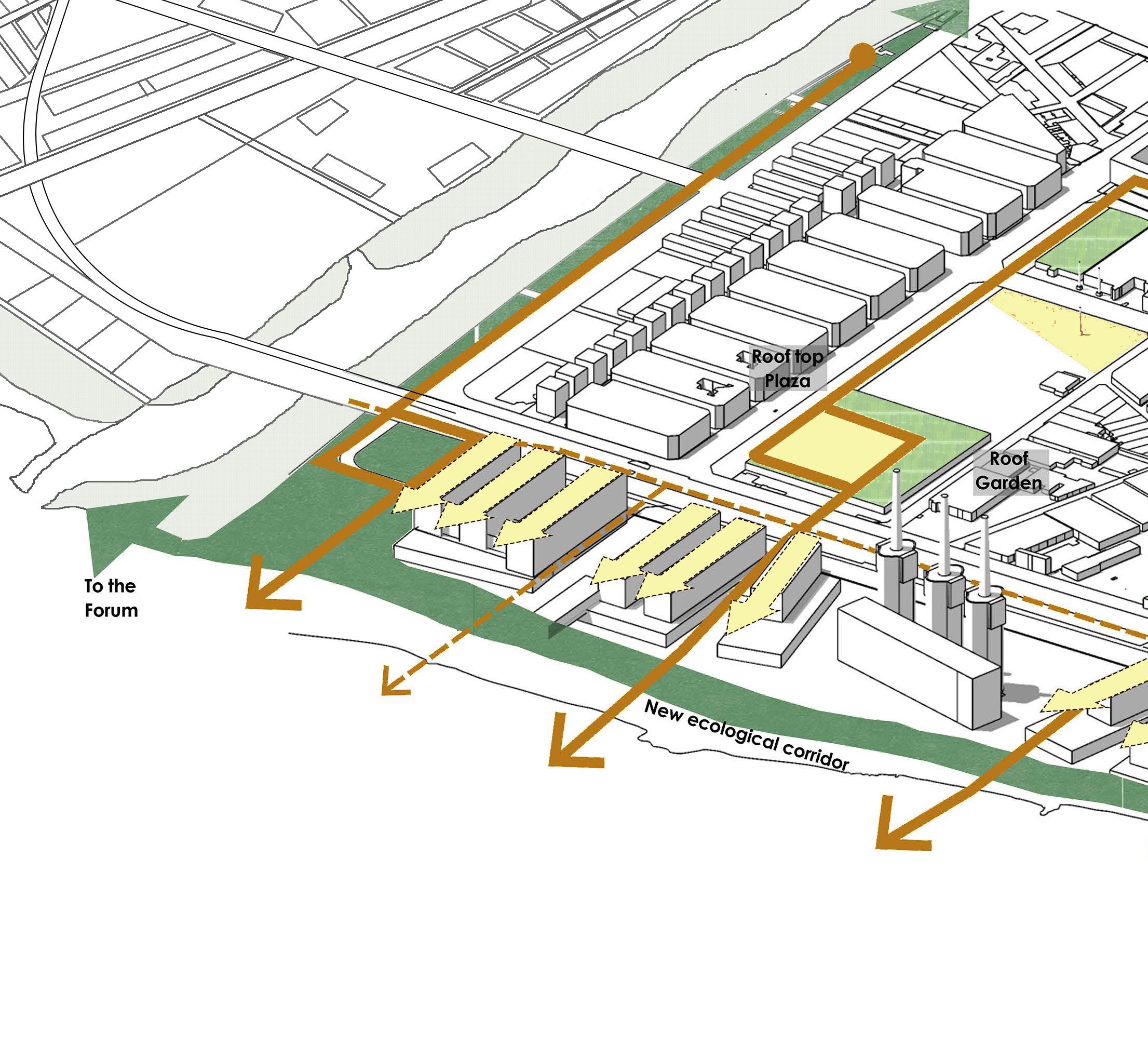
City to Sea I Manifesto 8
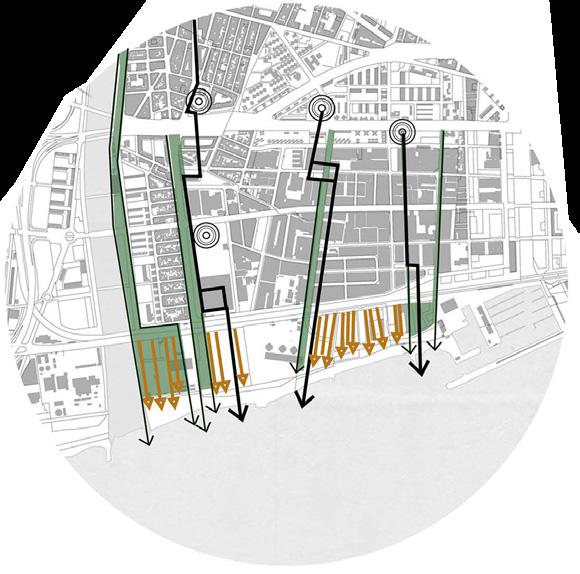
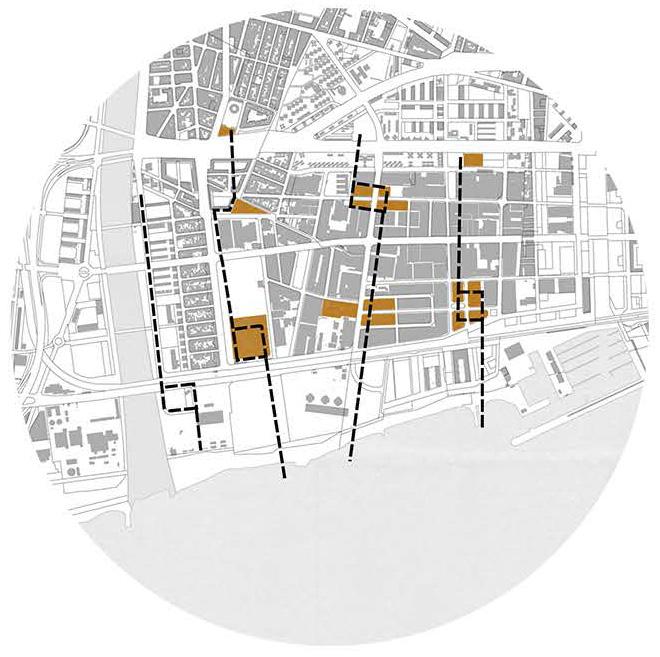
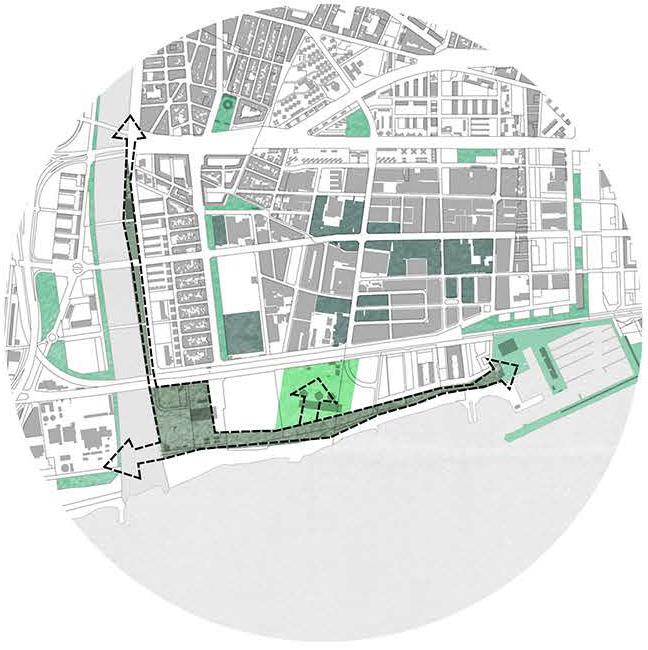
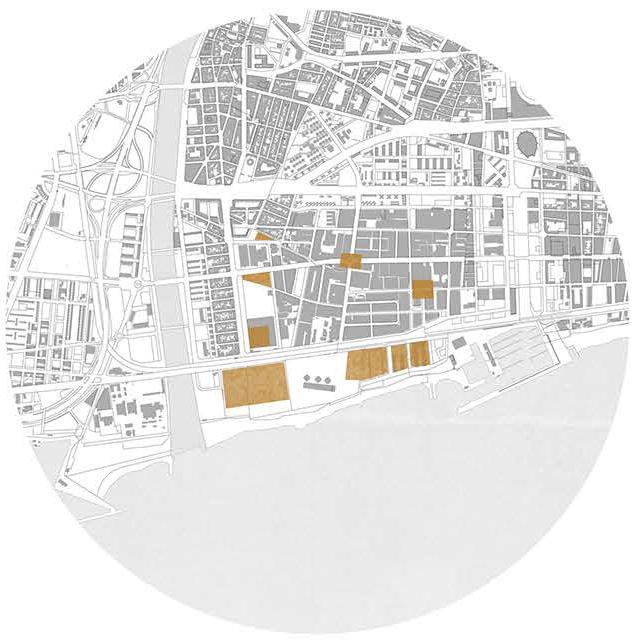
river lines connections recovery constructed area
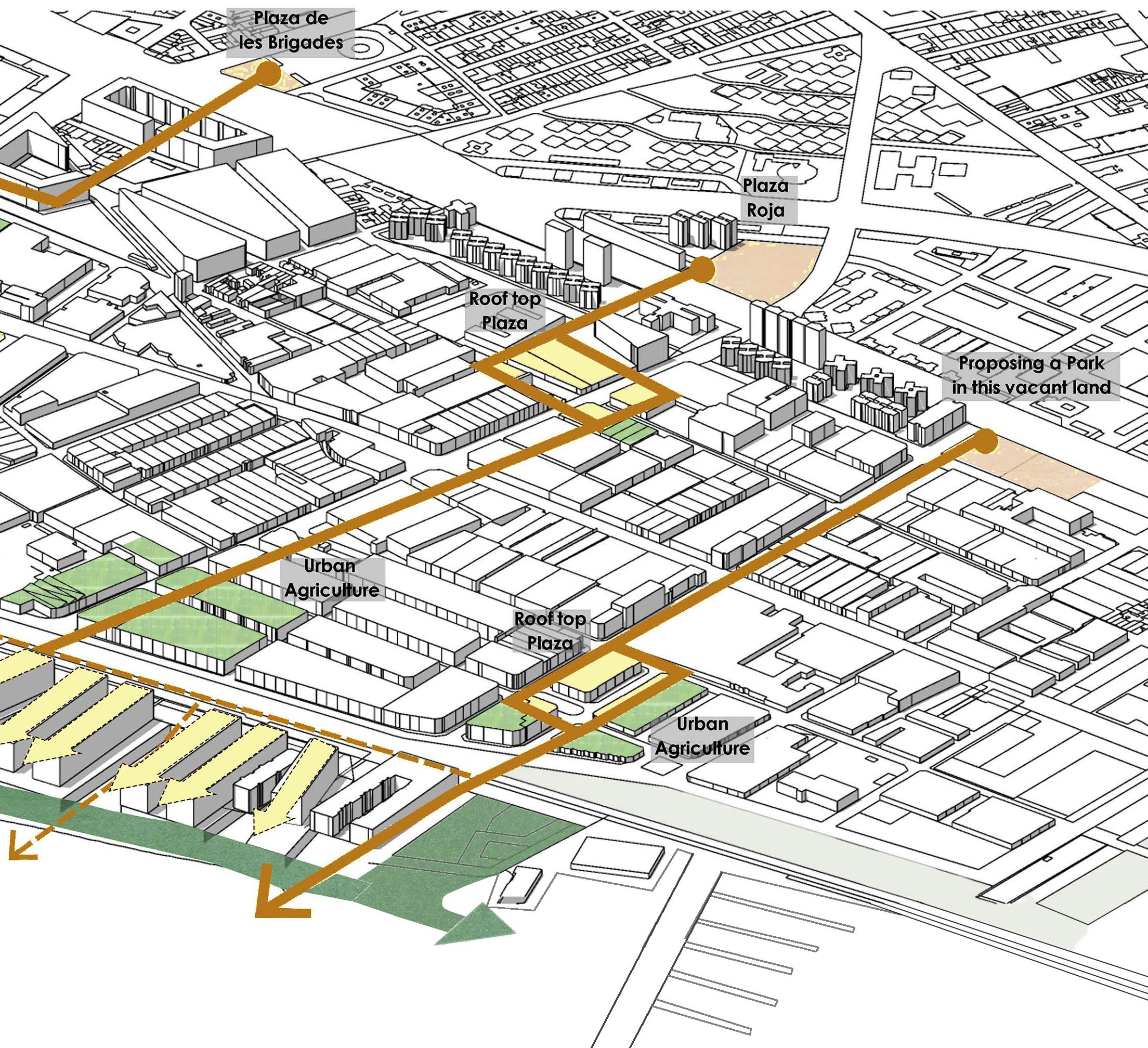
9

10 City to Sea I Master Plan
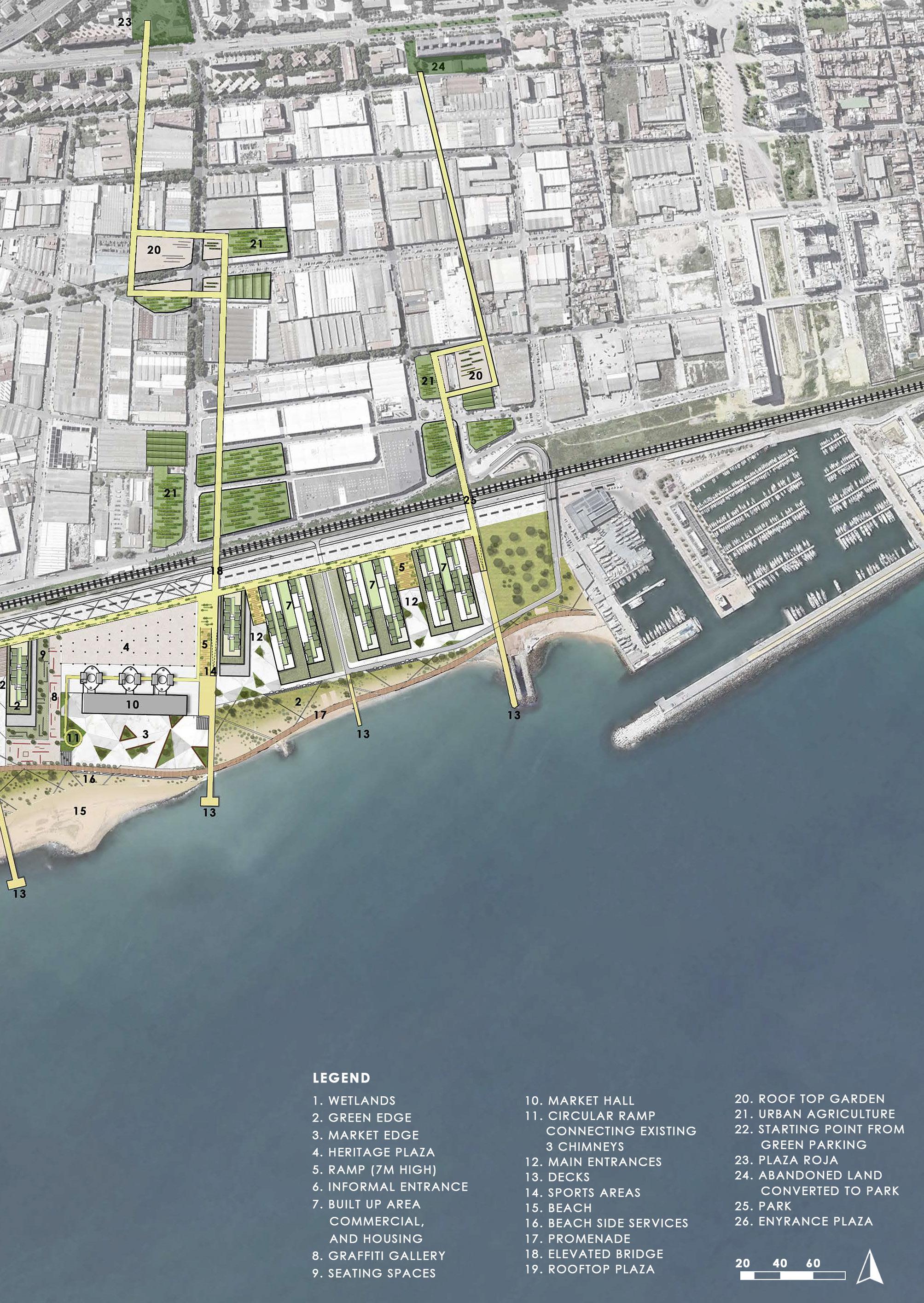
11
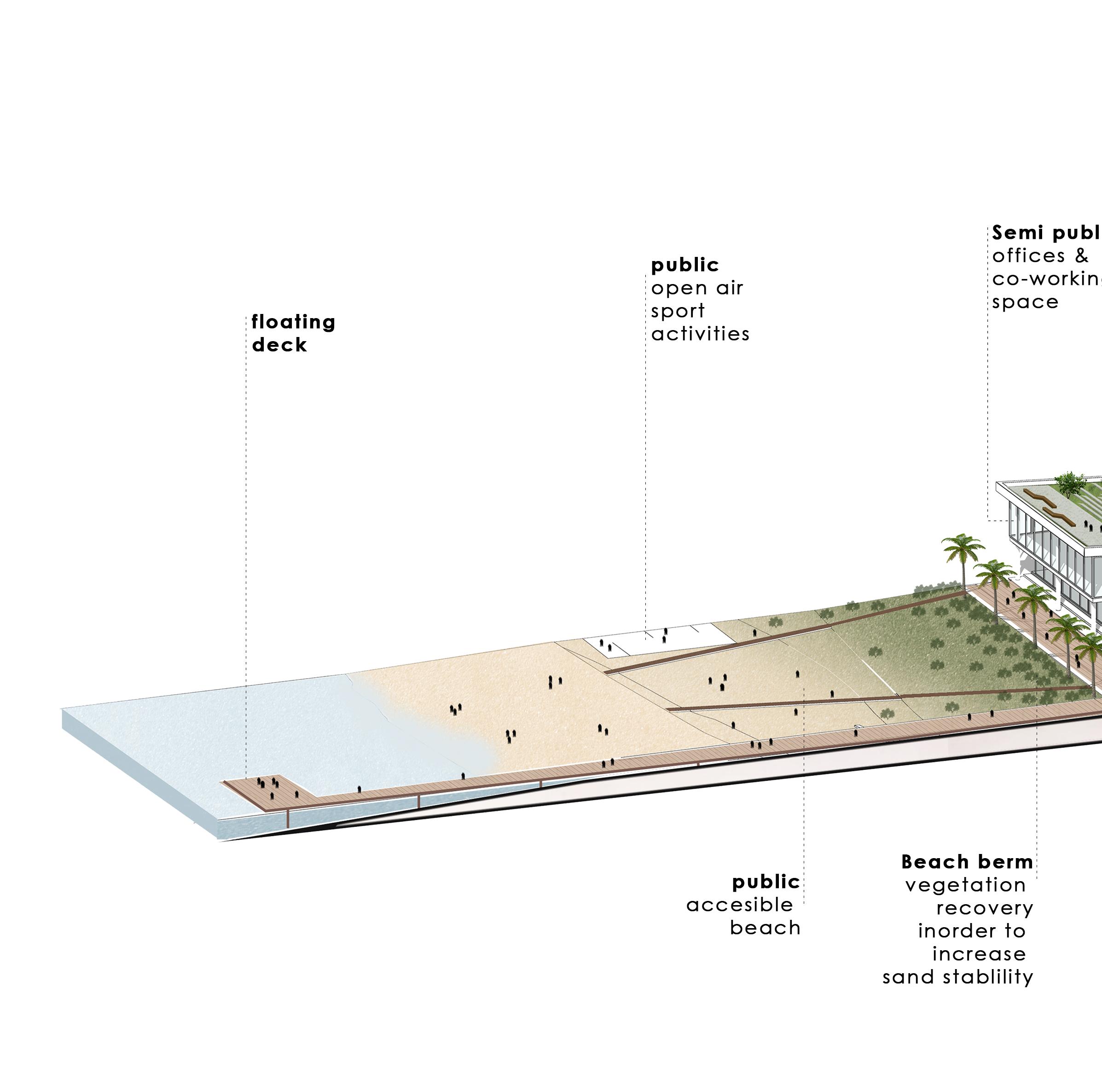
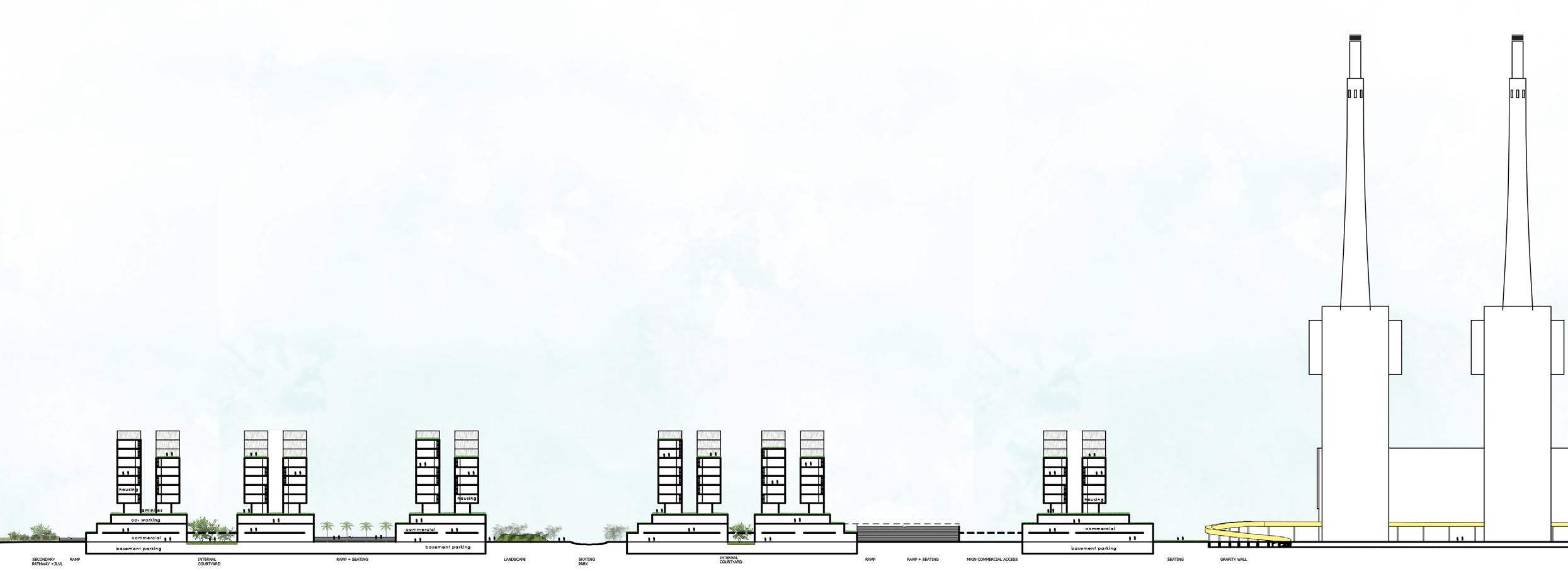
City to Sea I Sectional View
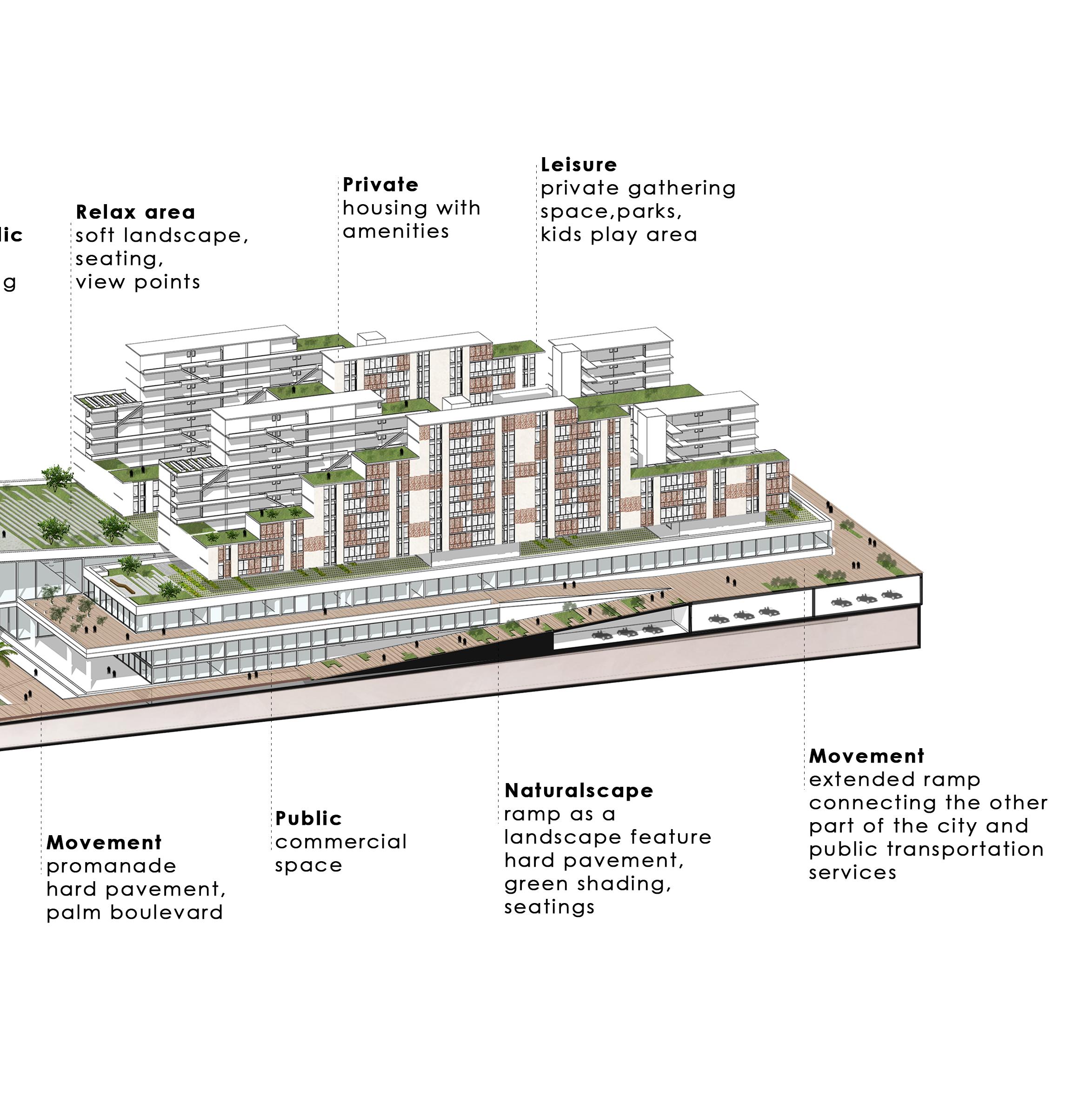
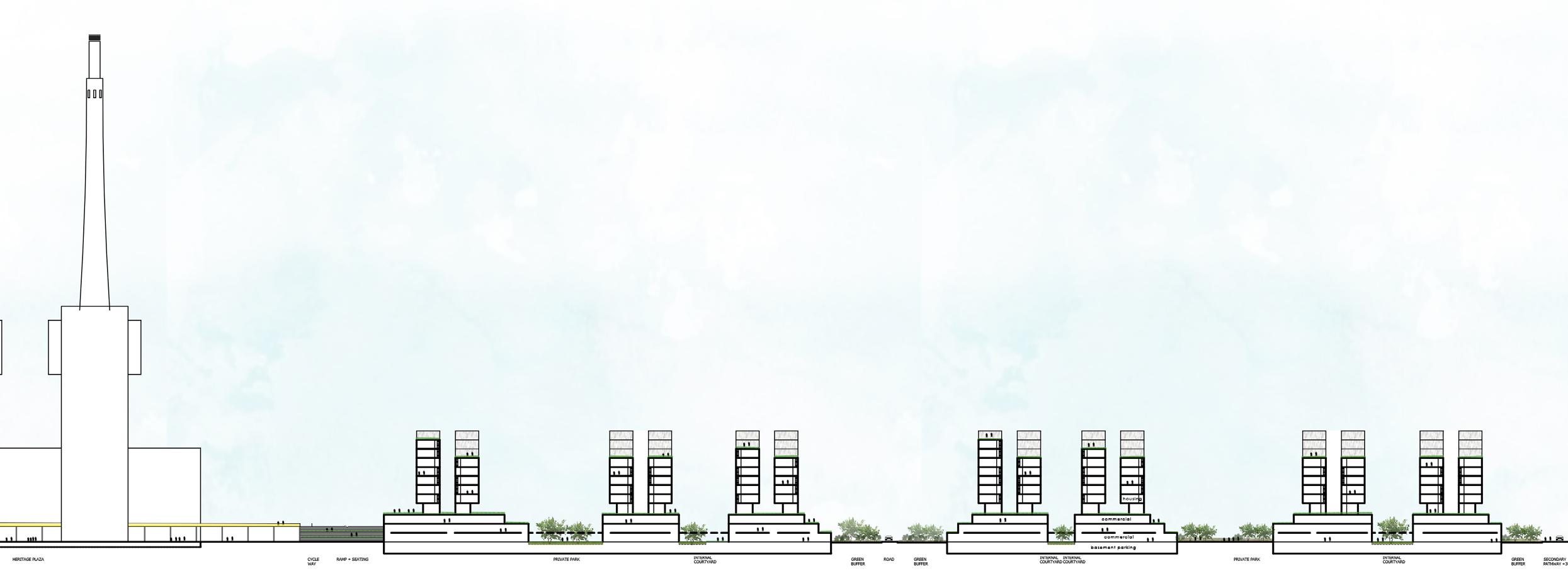
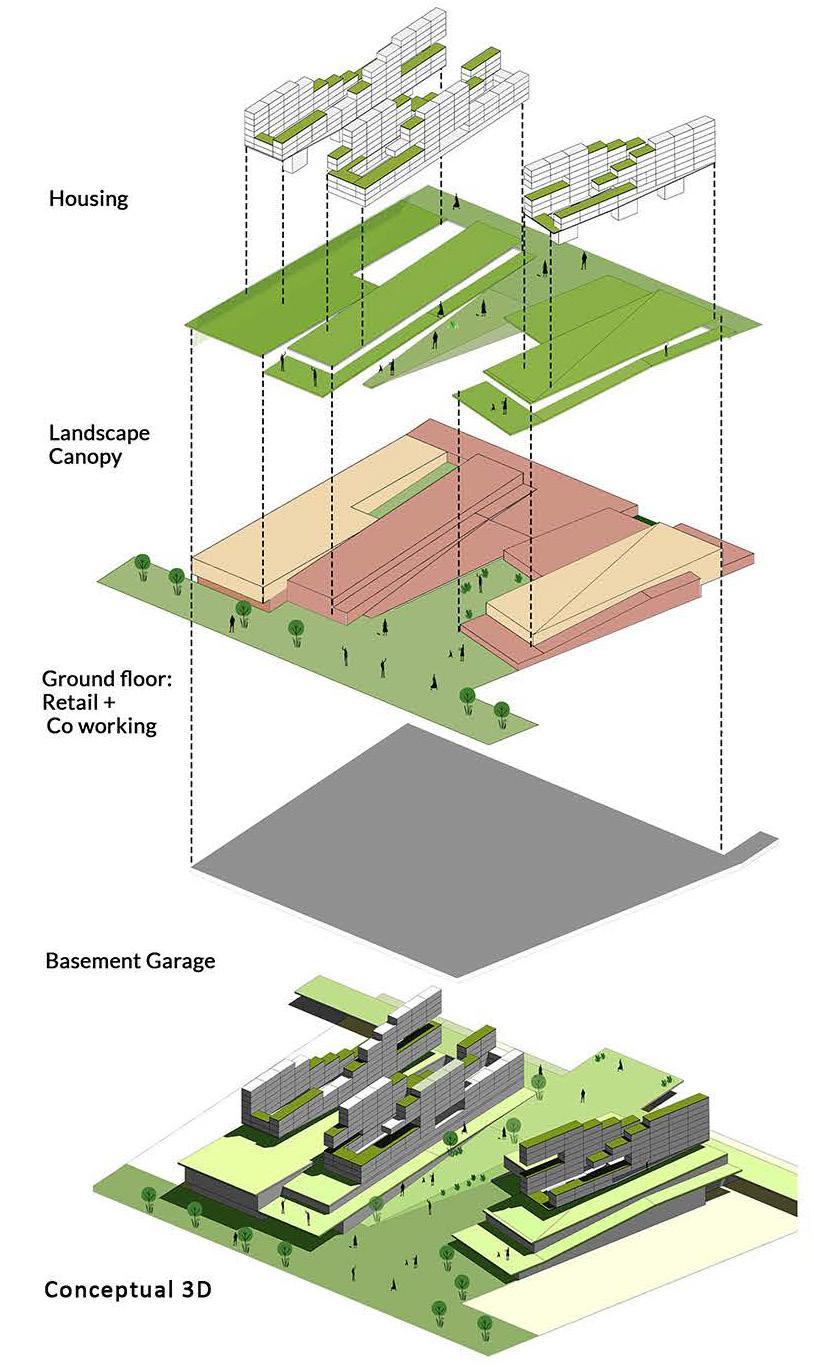
14 City to Sea I Program Development
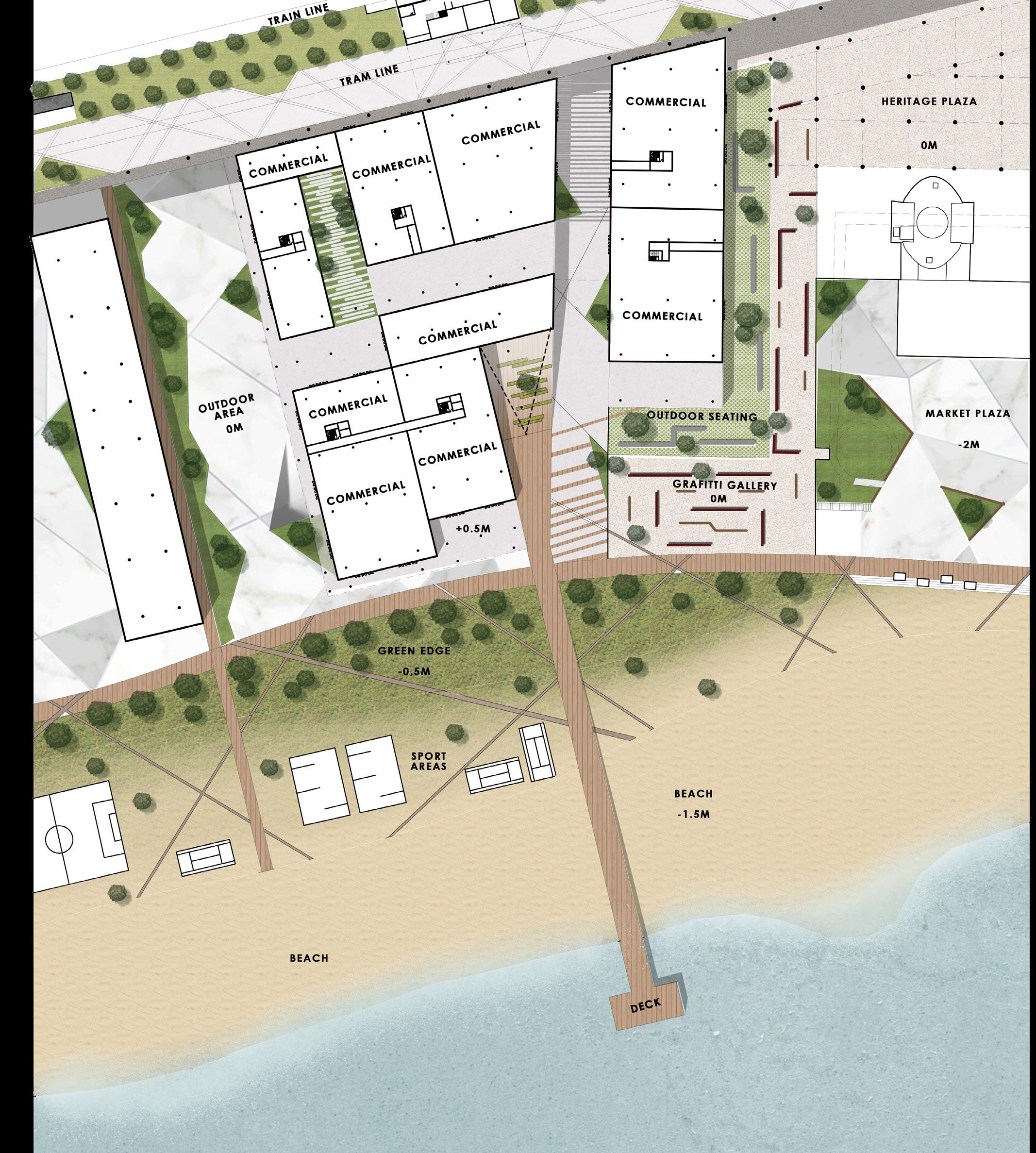


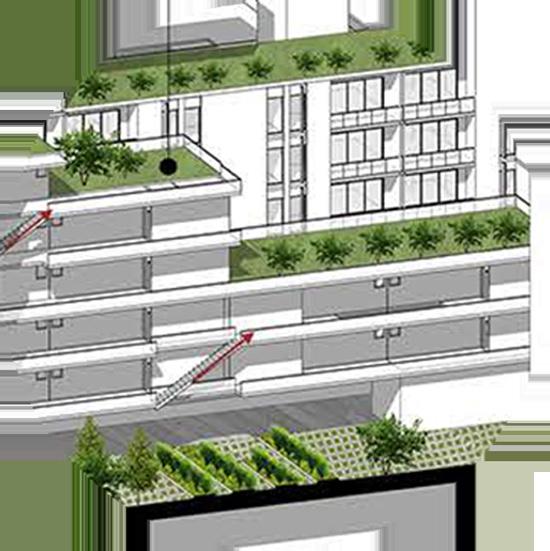
15
Plan
City to Sea I Ground Floor
Floating deck
Promanade Landscape canopy
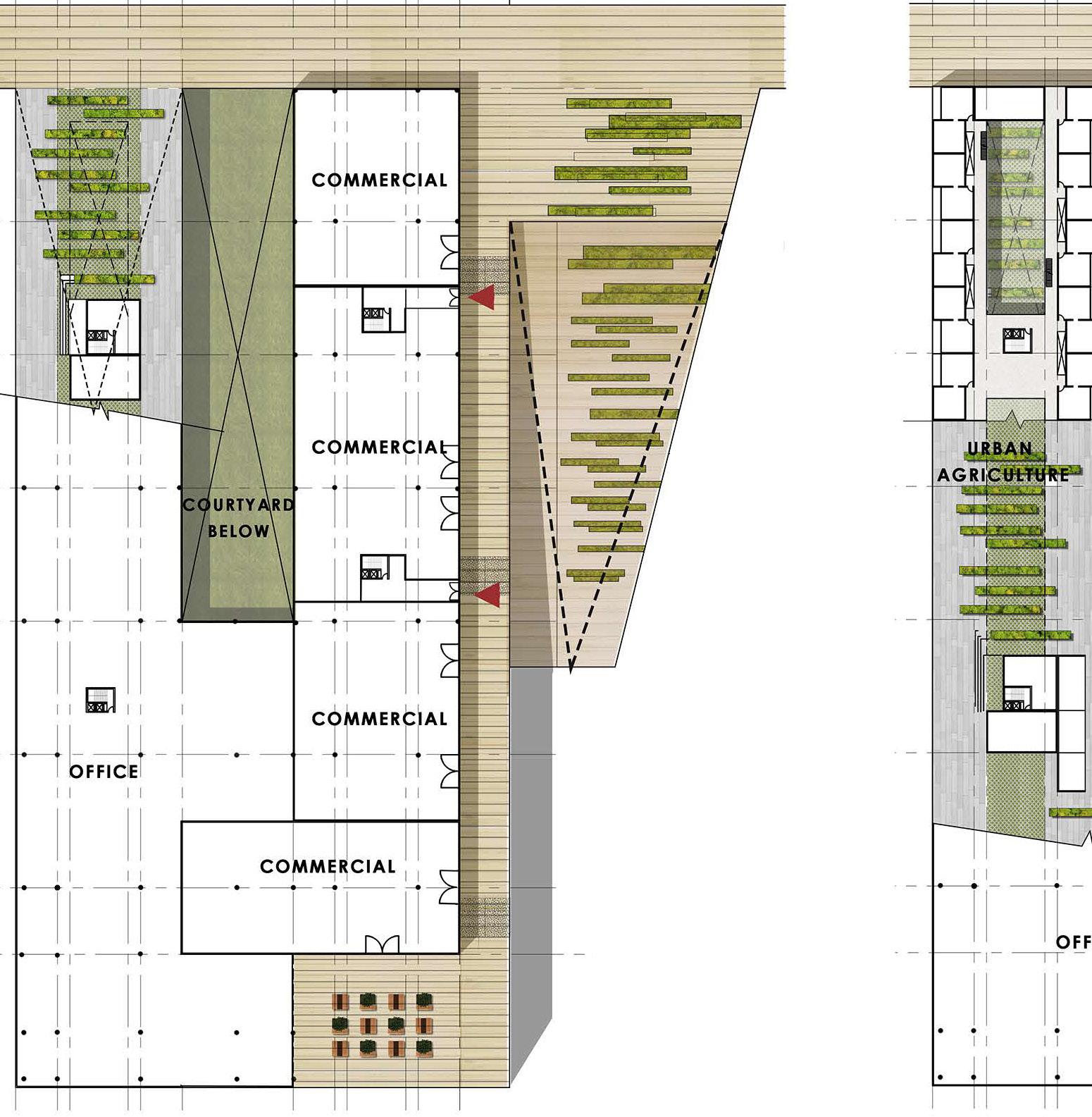
The site is isolated from the city, therefore it’s important to bring a new urbanity to the site, being the housing an important element to the developing of the area.
16 City to Sea I Floor Plans
+7lvl
The 13 housing various terrace
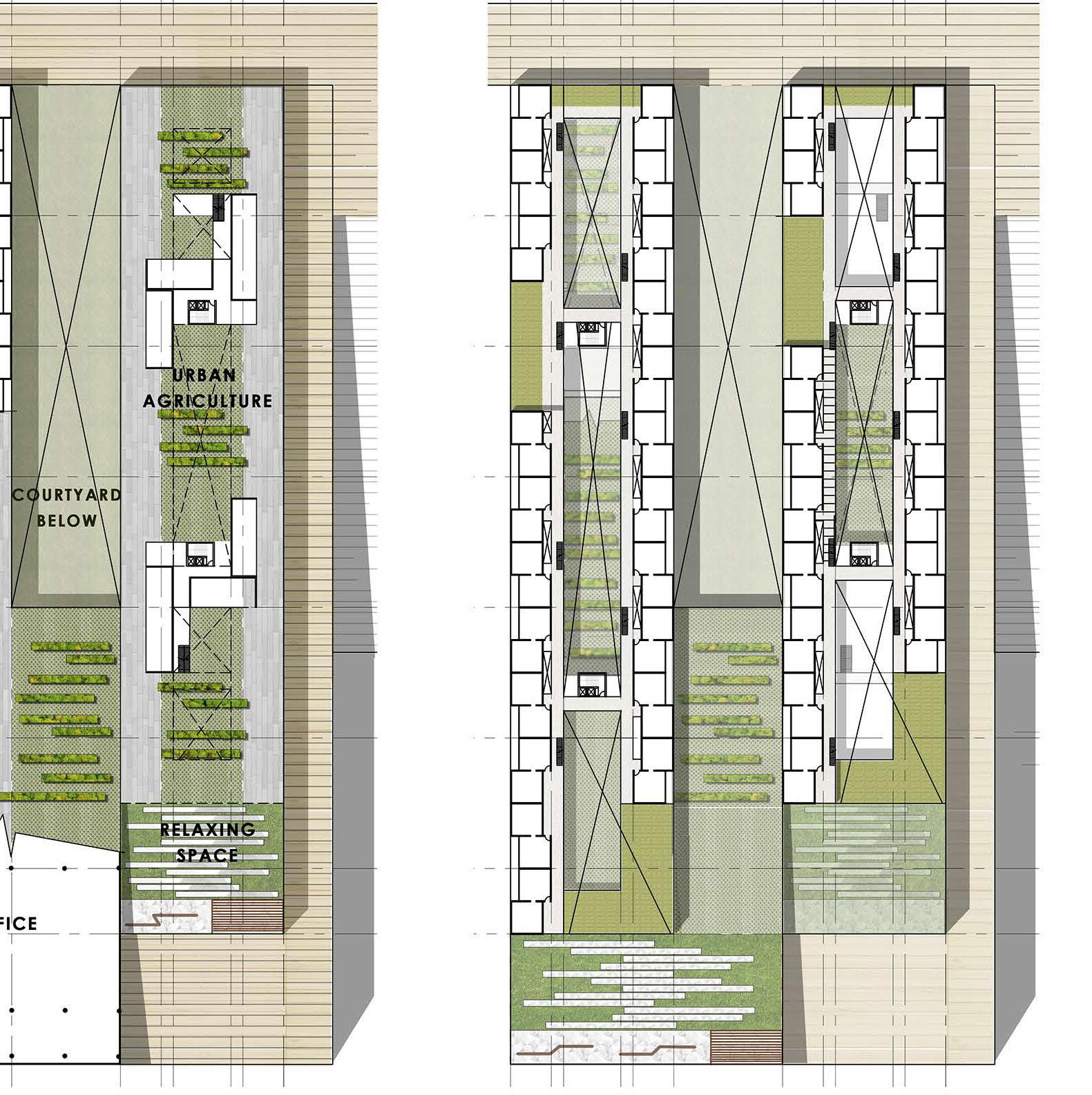
+11lvl Typical housing floor
housing blocks will bring activities to the site. In total there are 1540 housing units, which accomodates gardens sharing areas and spaces for urban agriculture.
17
Sustainable Development Goals
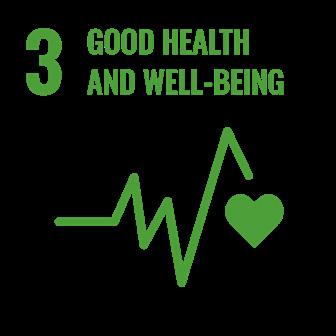
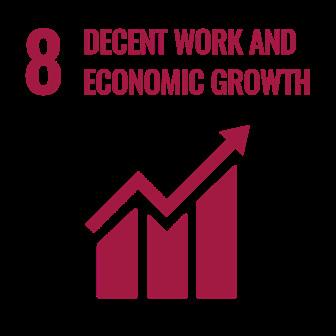
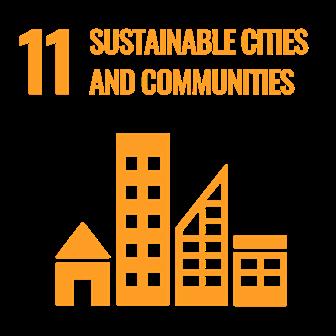
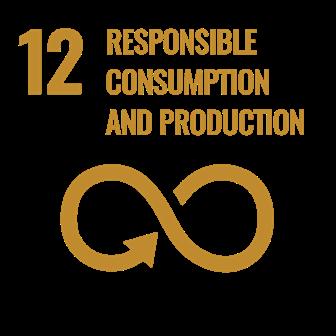
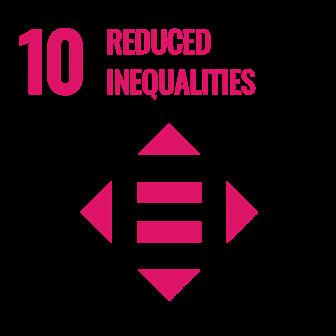
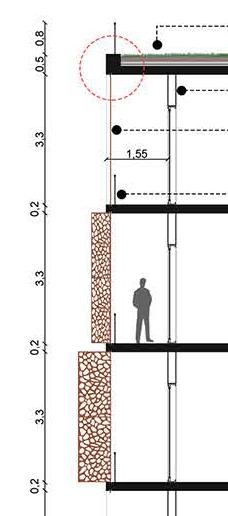
green roof
40cm thick beam
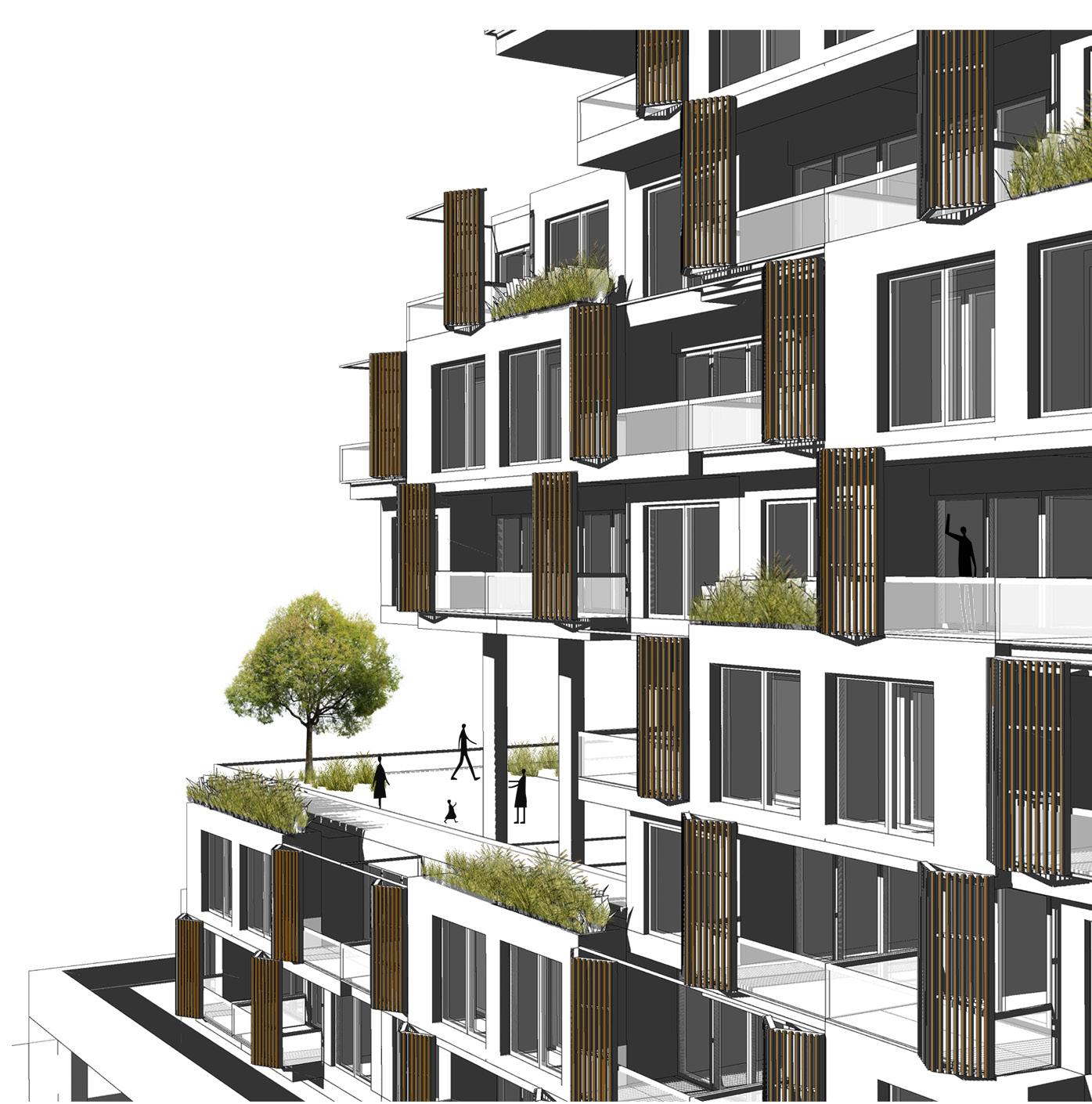
folding shutters
glass handrail
80cm high
City to Sea I Schematic 3D
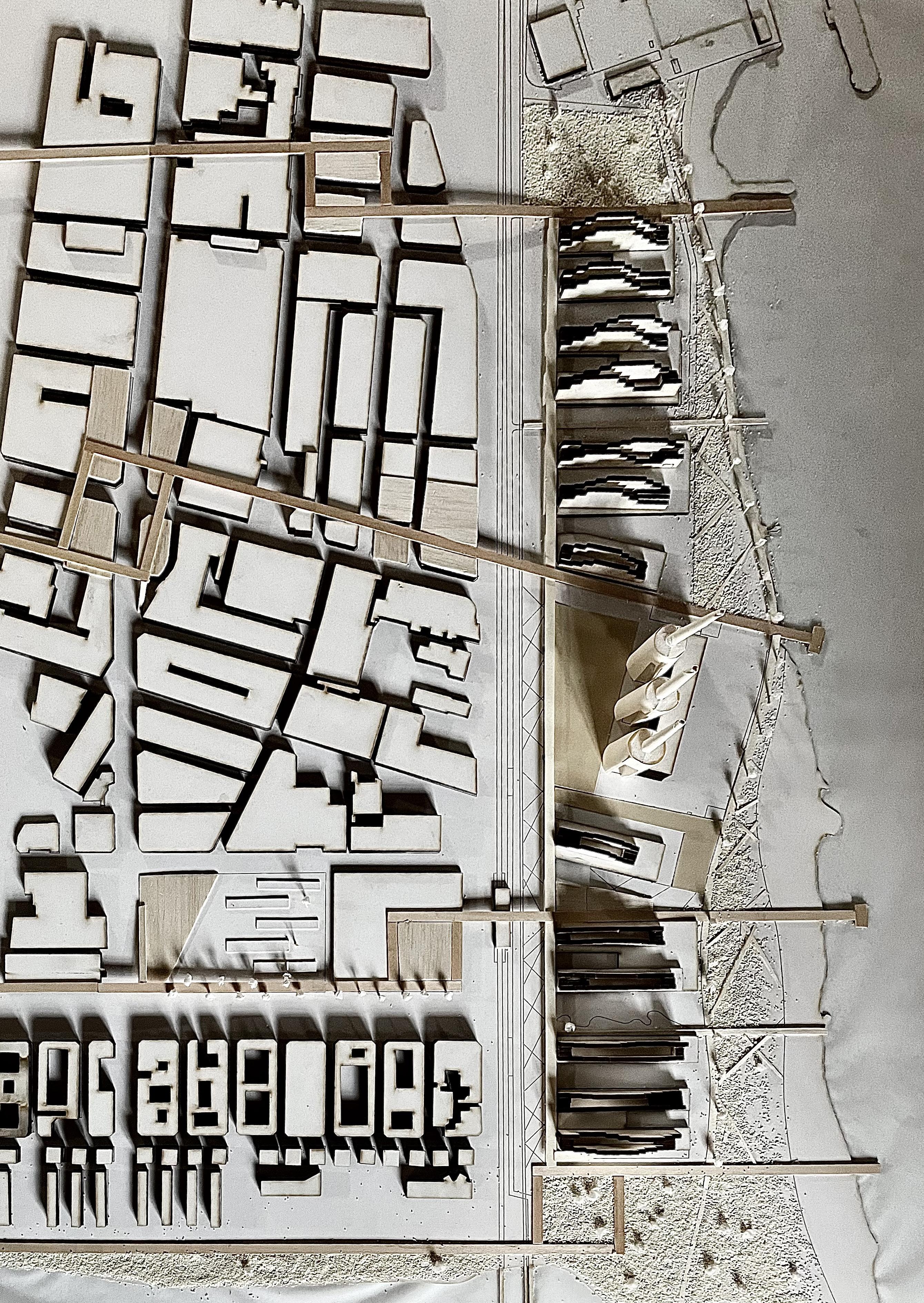
19 City
I Physical Model
to Sea
2. Ressurect The Balance
Rio De Janeiro, Brazil
Status: academic-group of 3 Role in the team: analysis, concept and masterplan development,3d views.
Softwares used: qgis,autocad photoshop,sketchup,lumion, rhino
Q: could a forest be tamed so to become the backbone for a metropolitan greengrey armature able to host new land uses such as common or public spaces? A nature or a city pact is more than possible to let the forest entering into the Município de Nova Iguaçu‘s city fabric. The proposal concerns the possibility of regenerating portions of the city of Nova Iguaçu through a project for a common or public space based on green armour.
A: revive the ex-grit mining areas as a wetland park by conserving it and enhancing agrocultural and recreational activities which does not only help to ressurect the ecological balance but also create an intangible connection between neighbourhood and at the same time generate employment. The project is developed from territorial scale to regional scale proposals.
20 Ressurect The Balance I Intro

21 Ressurect The Balance I Context
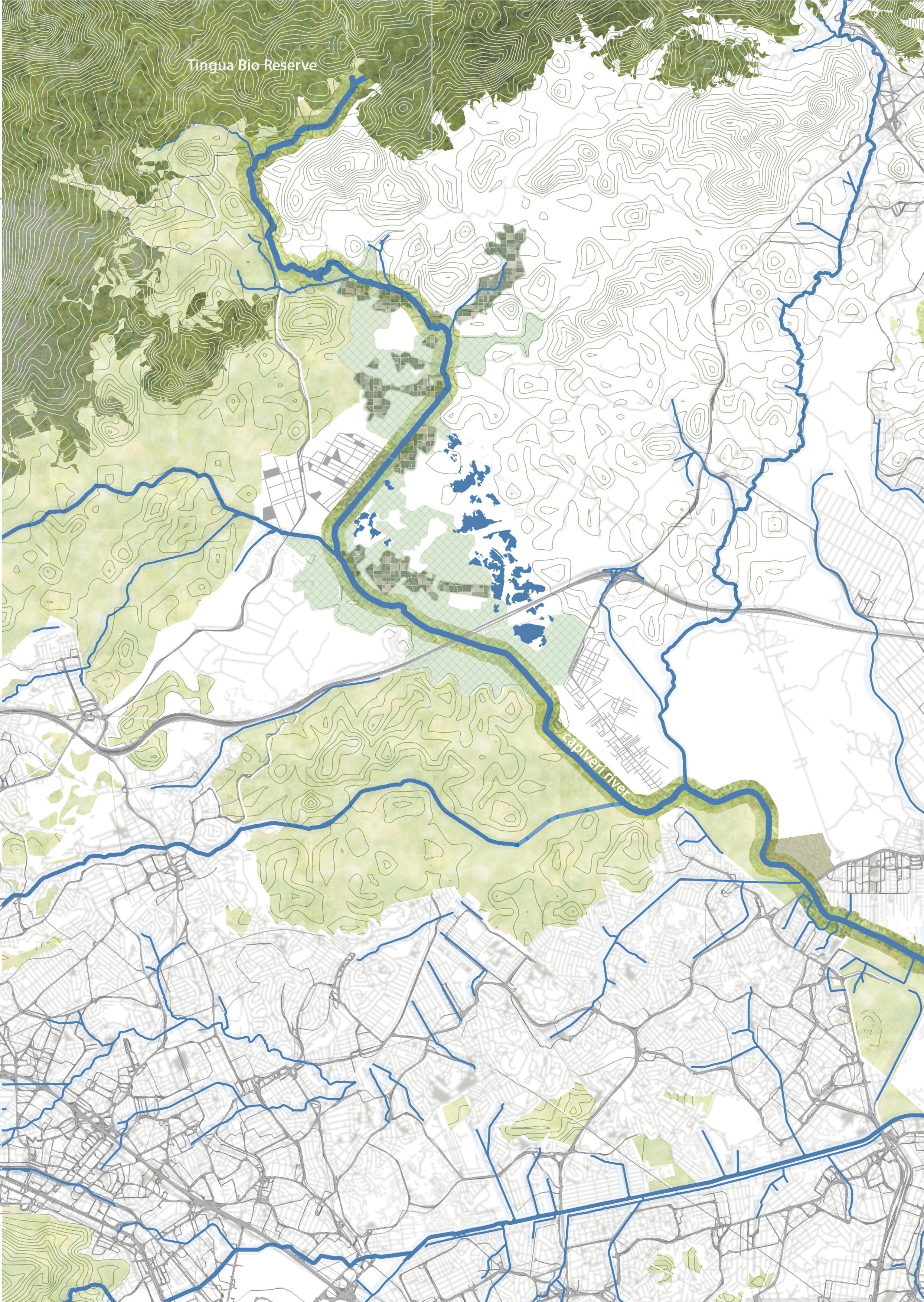
Ressurect The Balance I Territorial Master Plan
Project Area
Natural reserves and forests
Water as backbone
Identifying the main water ways
Protect and enhance: by proposing green corridor along the river connecting the green buffer zones
LEGEND
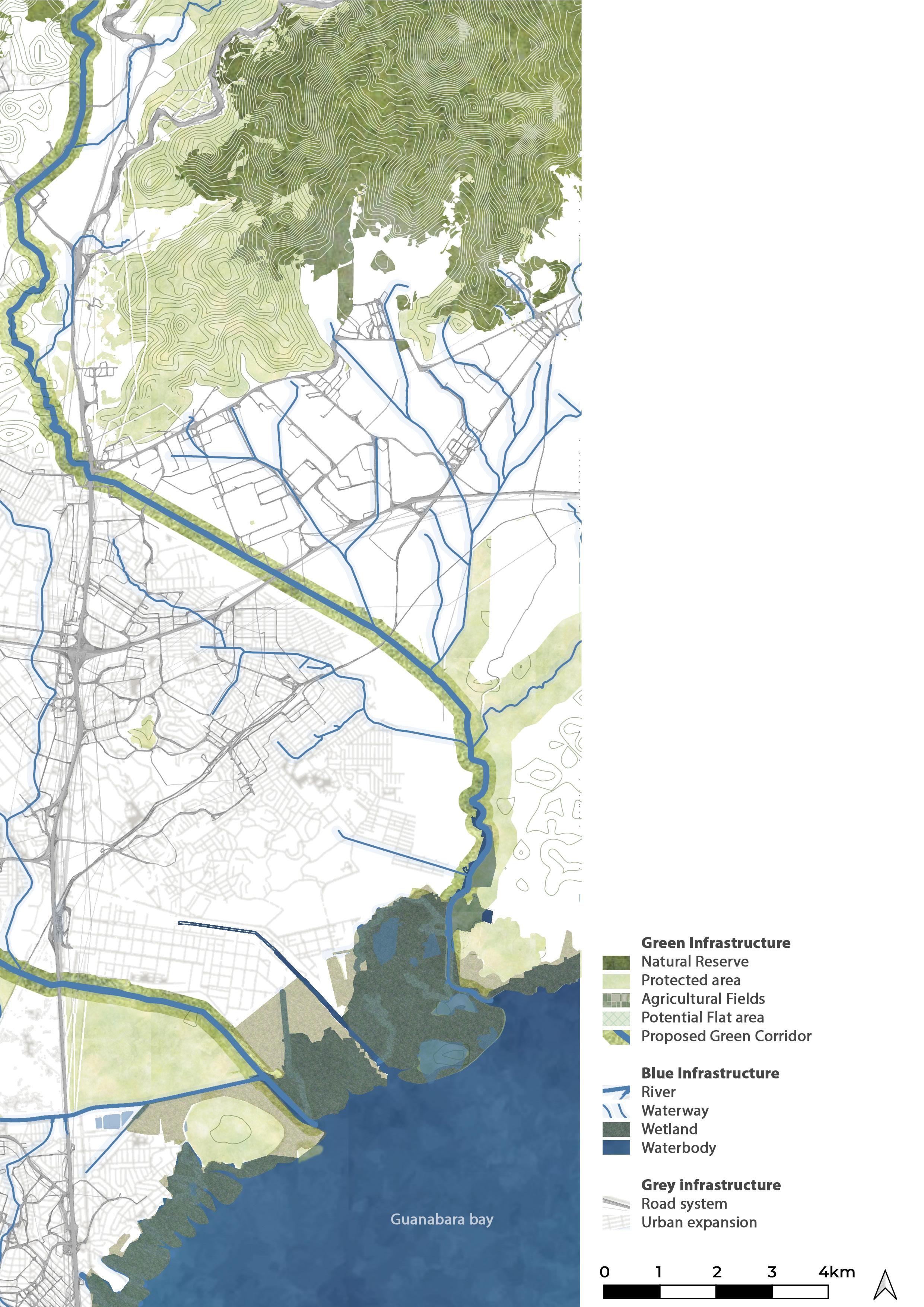
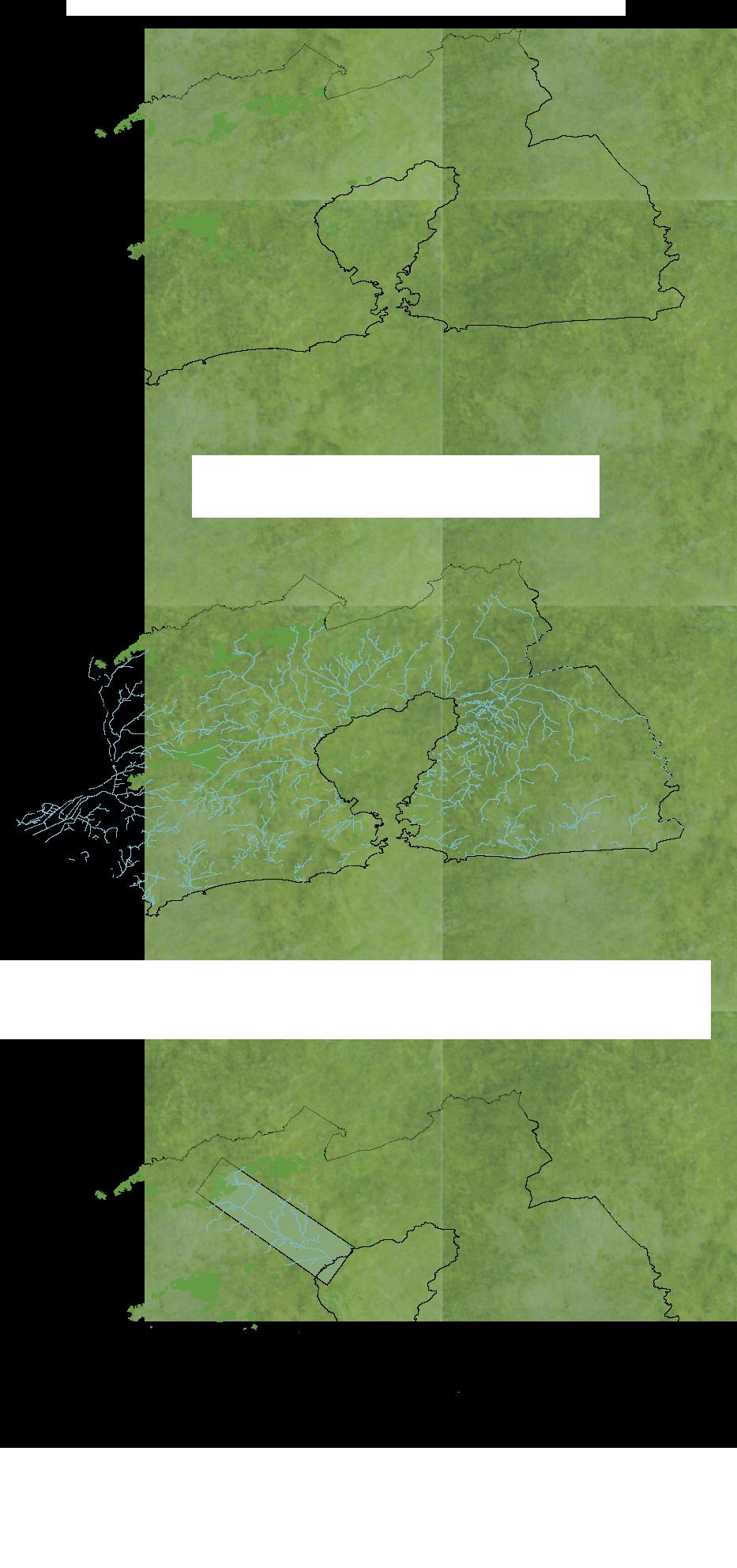
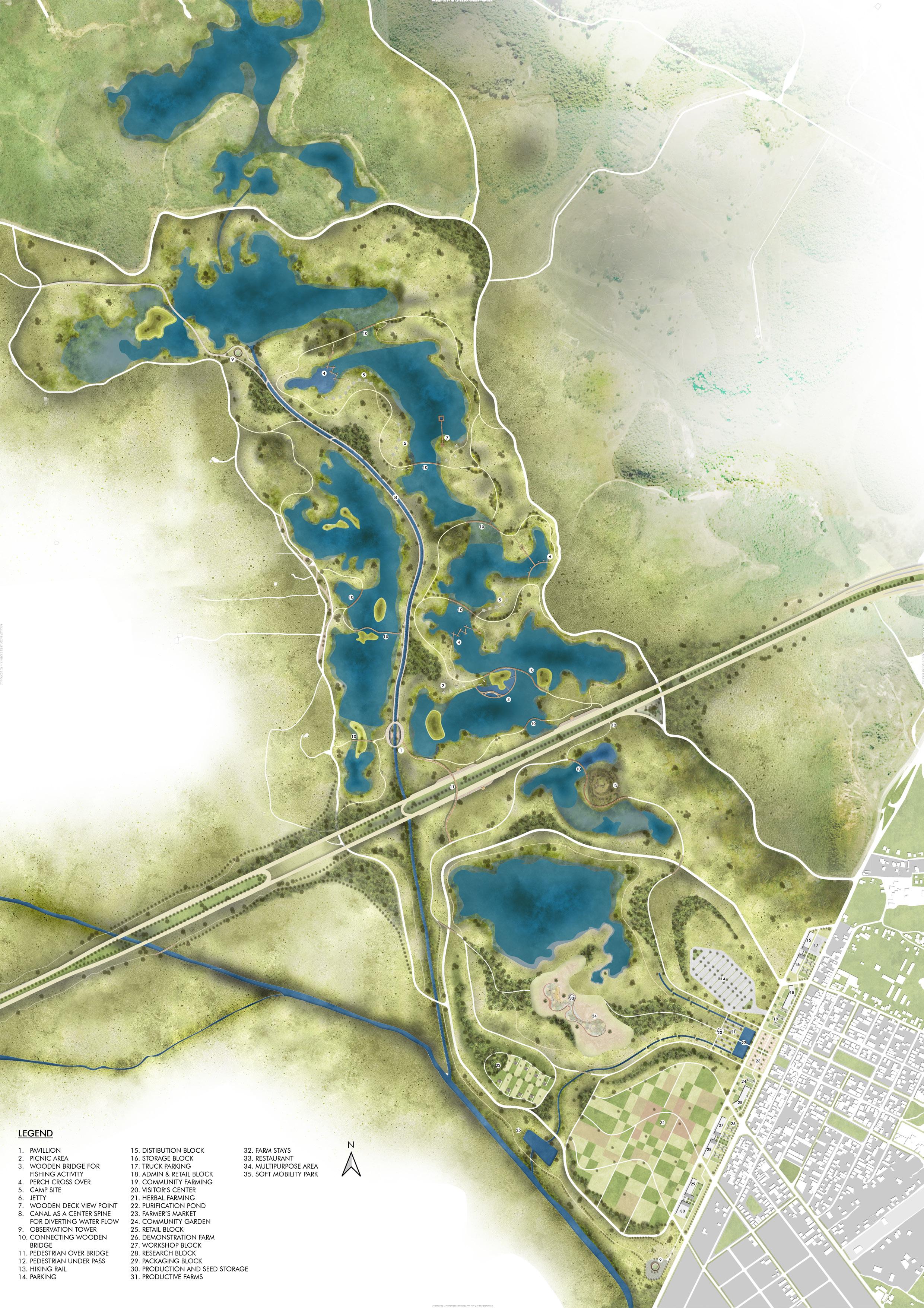
Balance
Regional Master Plan
Ressurect The
I
ZONE 1
ZONE 2
ZONE 3
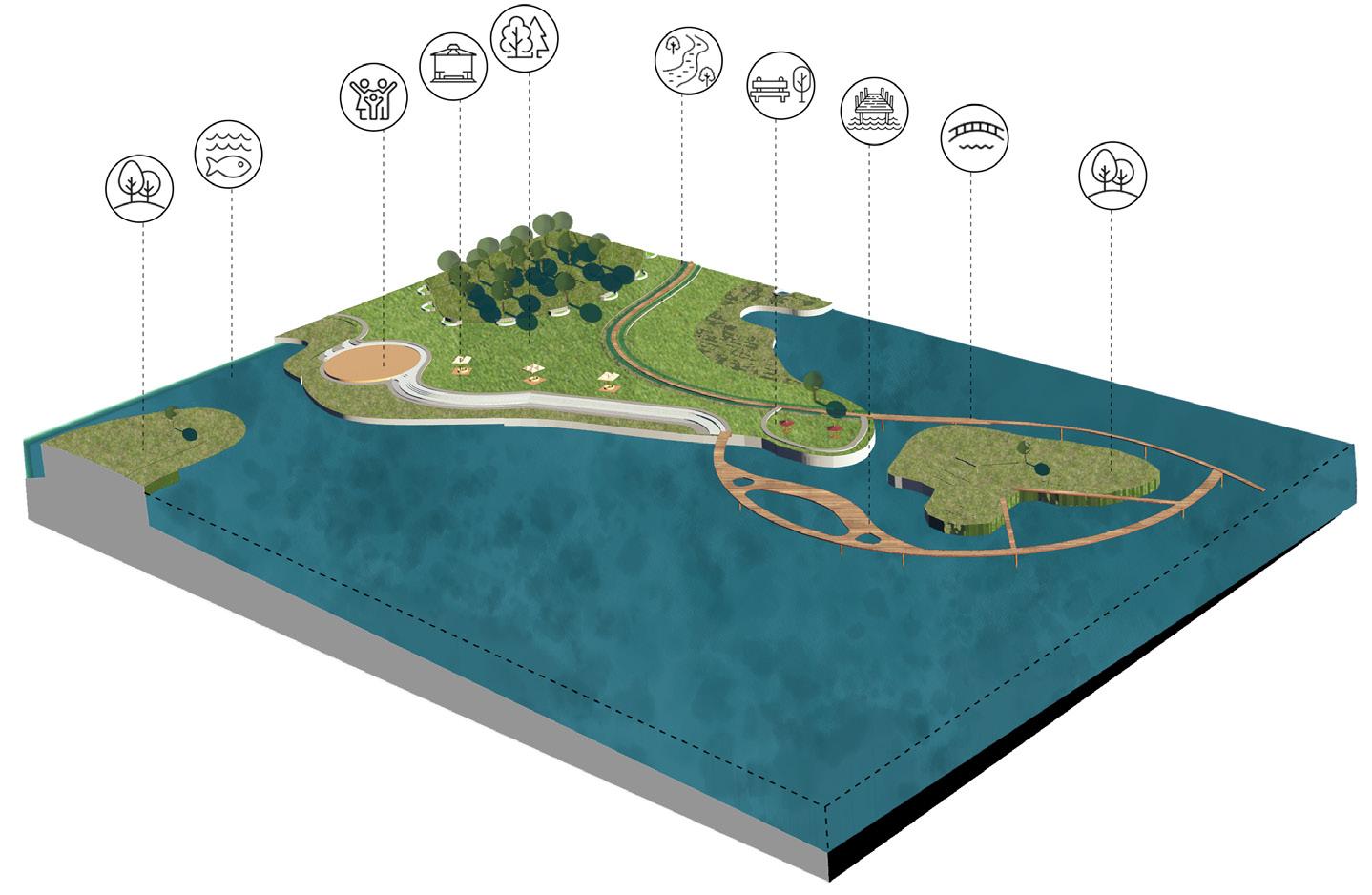
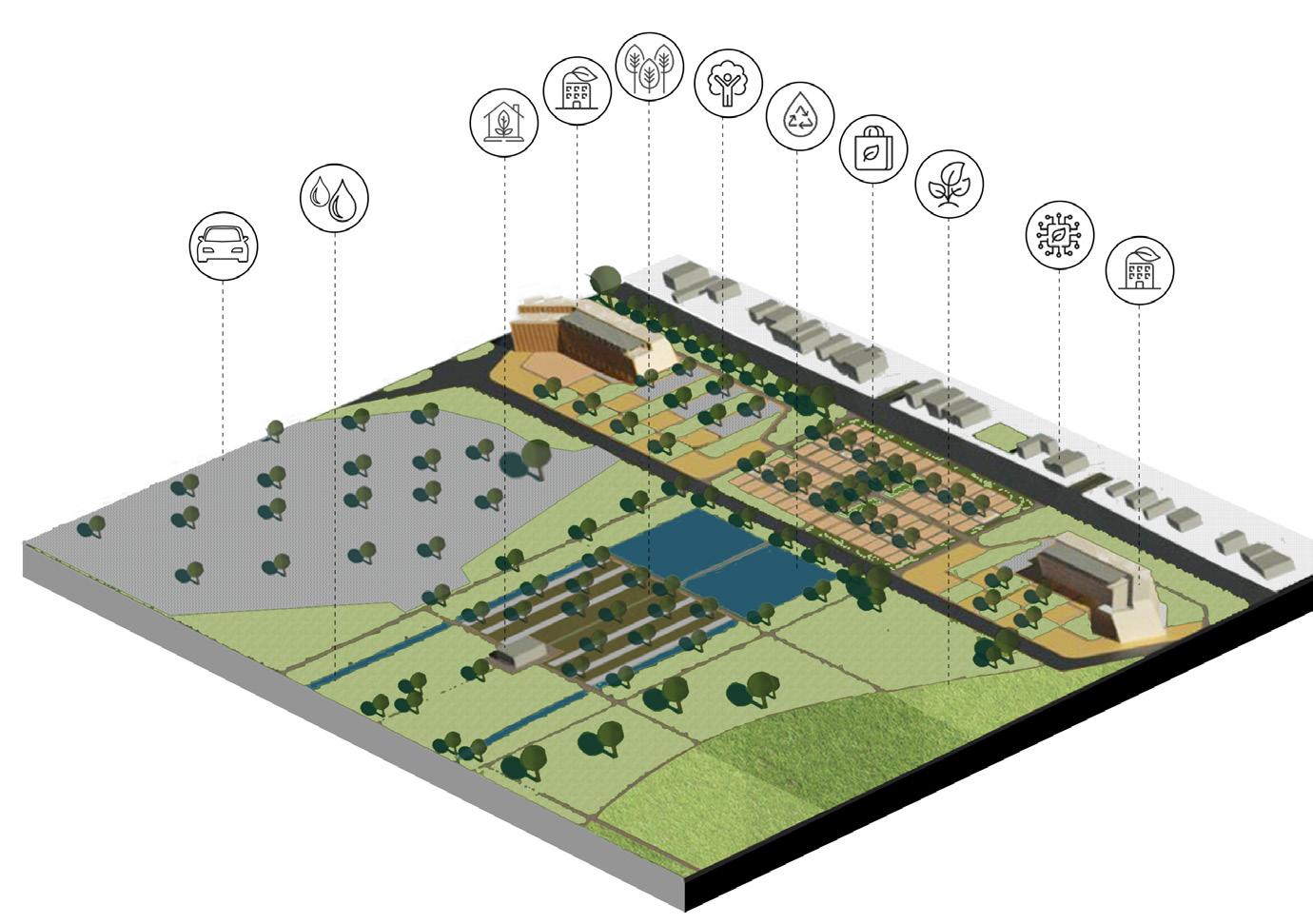
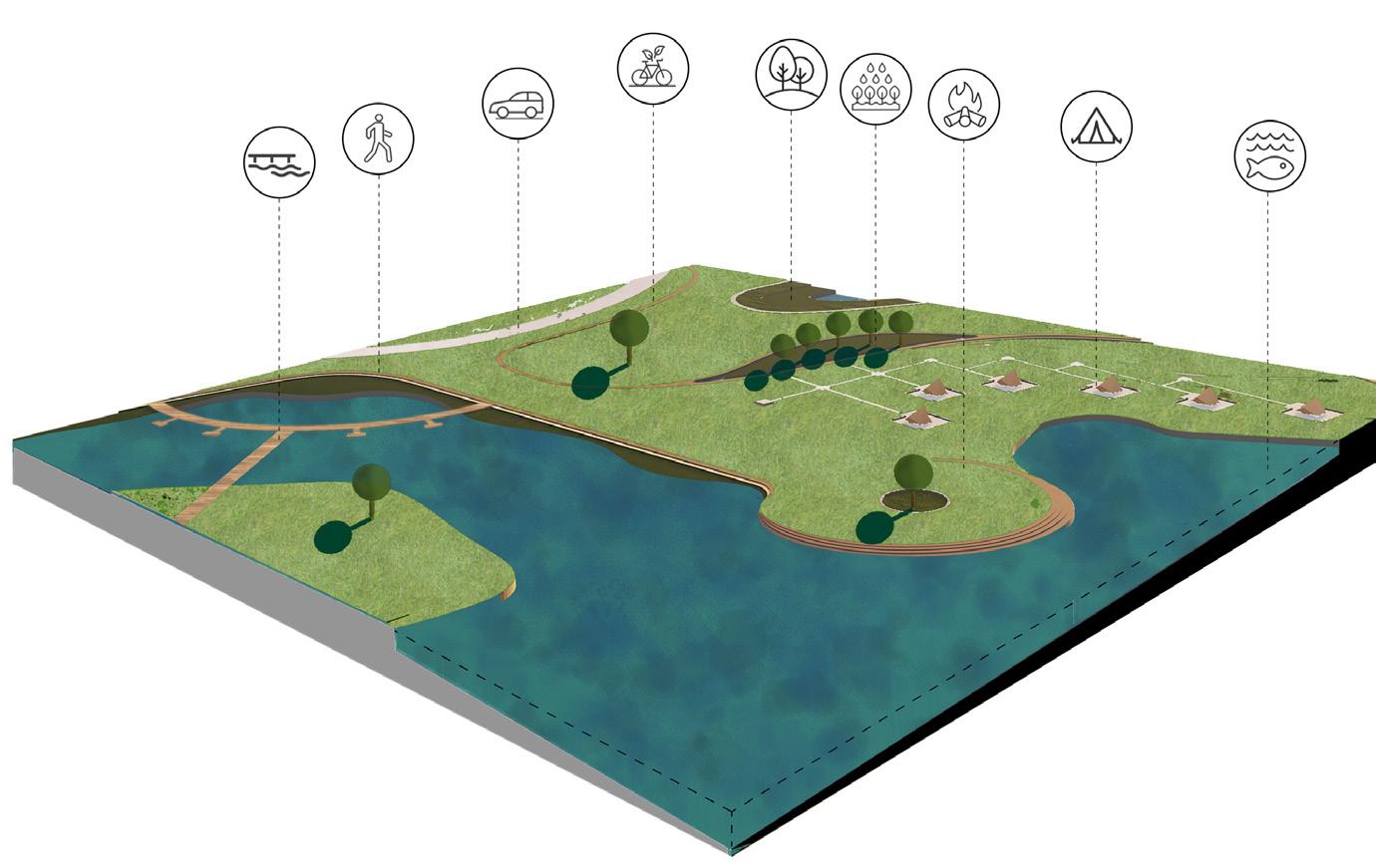
Creating projected landscape conditions which would at further stages allow to activate programms in wetland surrounding areas.
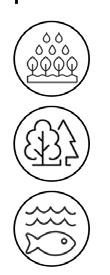


Rain garden
Botanical garden
Wetland
Purification pond
Waterway
Riparian land
Bio swale
Green community
Community farm
Productive farm
Herbal farm
Visitors centre
Admin+retail
Farmer’s market
Jetty
Viewing deck
Wooden bridge
Picinic area
Gazebo
Campsite
Campfire area
Resting area
Walkway
Softmobility lane
Vehicular road
Parking area
25 Ressurect The Balance I Zones LEGEND RECLAIM&CONTROL LEARN&EXPLORE PRODUCE PRESERVE
ZONE 1
ZONE 2
ZONE 3

1.Botanical garden 2.Bio swale 3.Picnic area 4.Reparian edge 5.Resting area 6.Wooden bridge 7.Viewing deck 8.Wetland 9.Reparian island

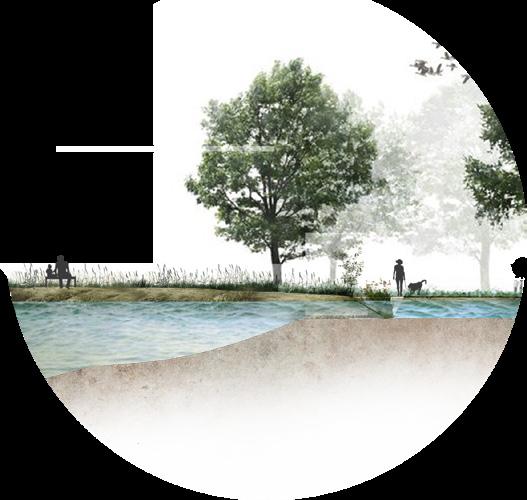
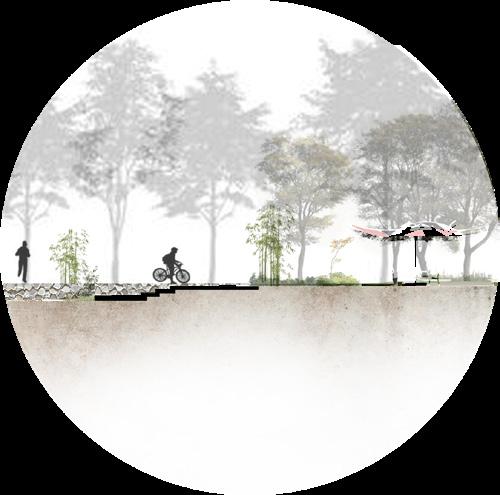
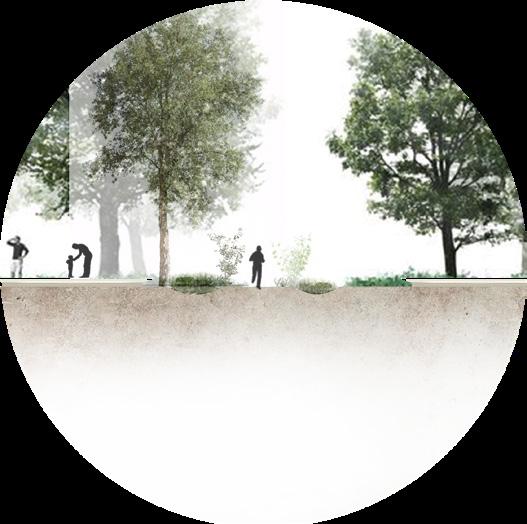
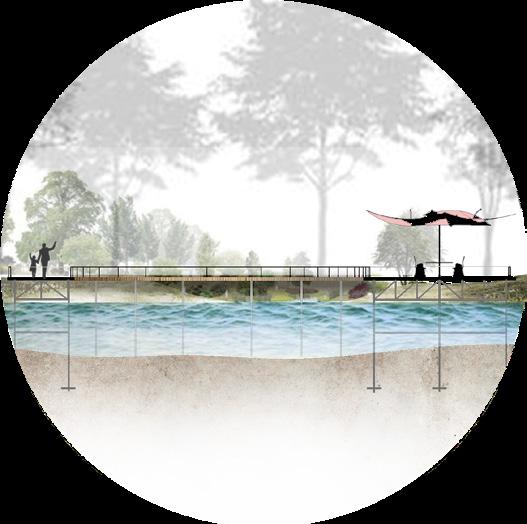
26 Ressurect The Balance I Zone 1 Details
a b c
a b c section cc’ 3 8 5 4 6 7 2 1 9 9
LEGEND
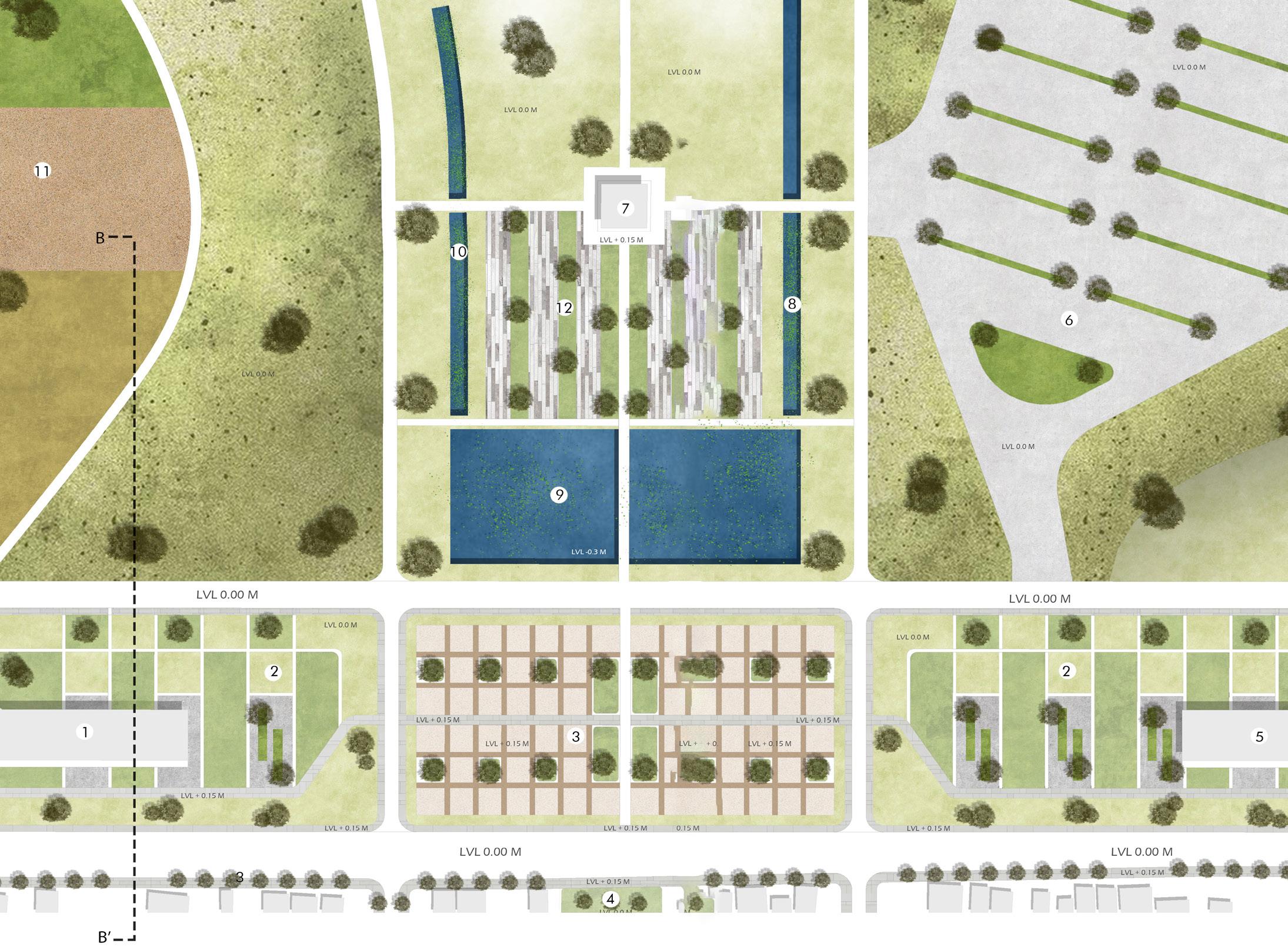
1.Retail block 2.Community farm 3.Farmers market 4.Park 5.Retail and admin 7.Visitor’s centre 8.Filteration pond 9.Purification pond 10.Irrigation pond 11.Productive farm 12.Herbal farm
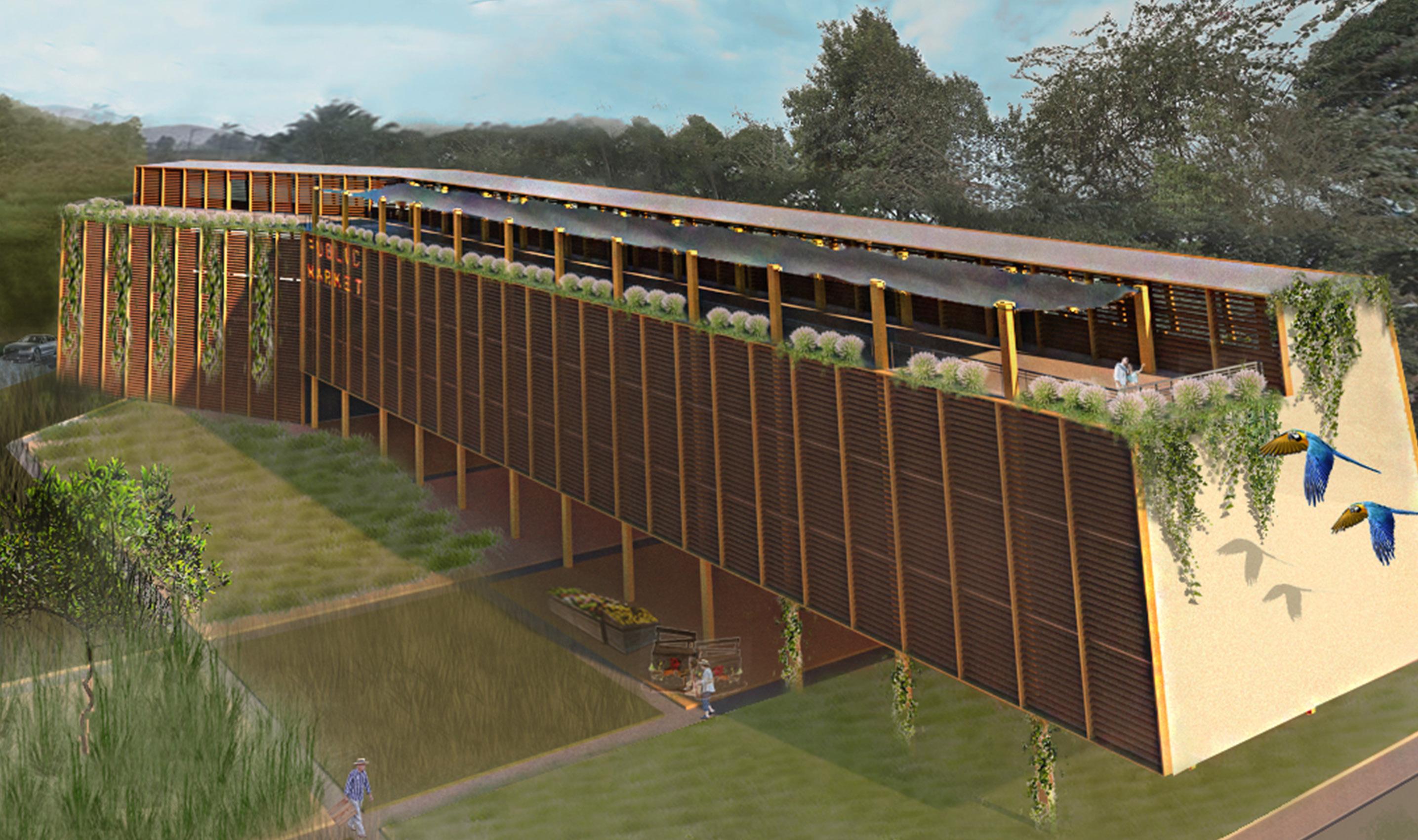
retail and admin block
27 Ressurect The Balance I Zone 2 Details
LEGEND
Sustainable Development Goals
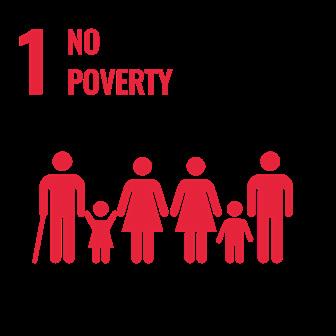
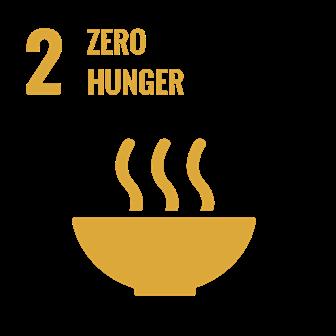
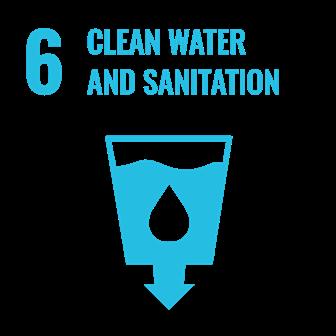


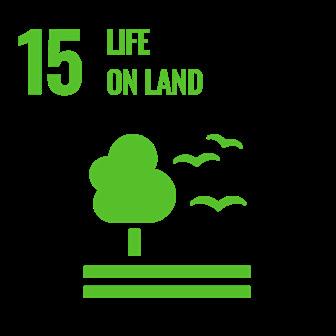
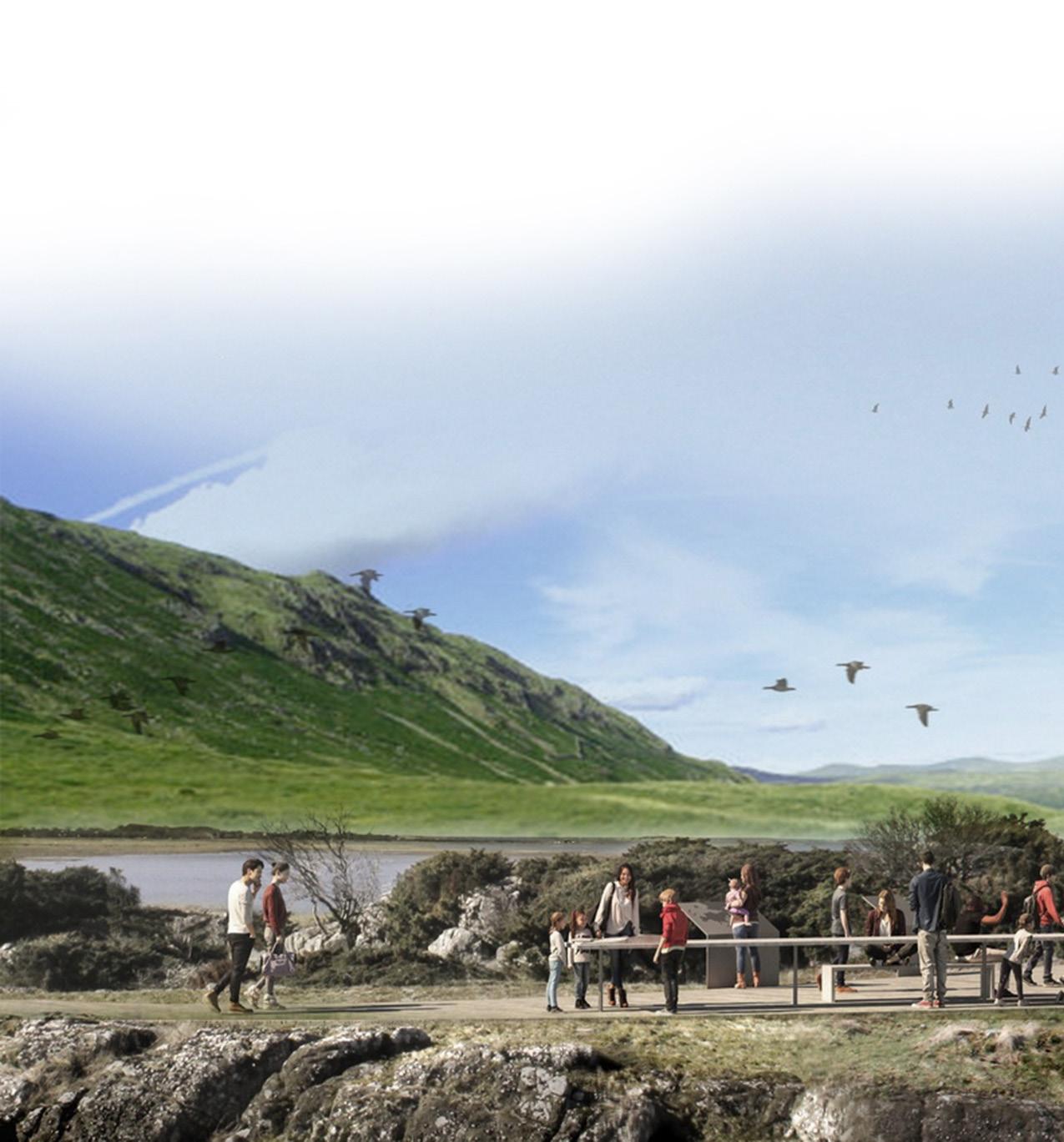
Ressurect The Balance I View
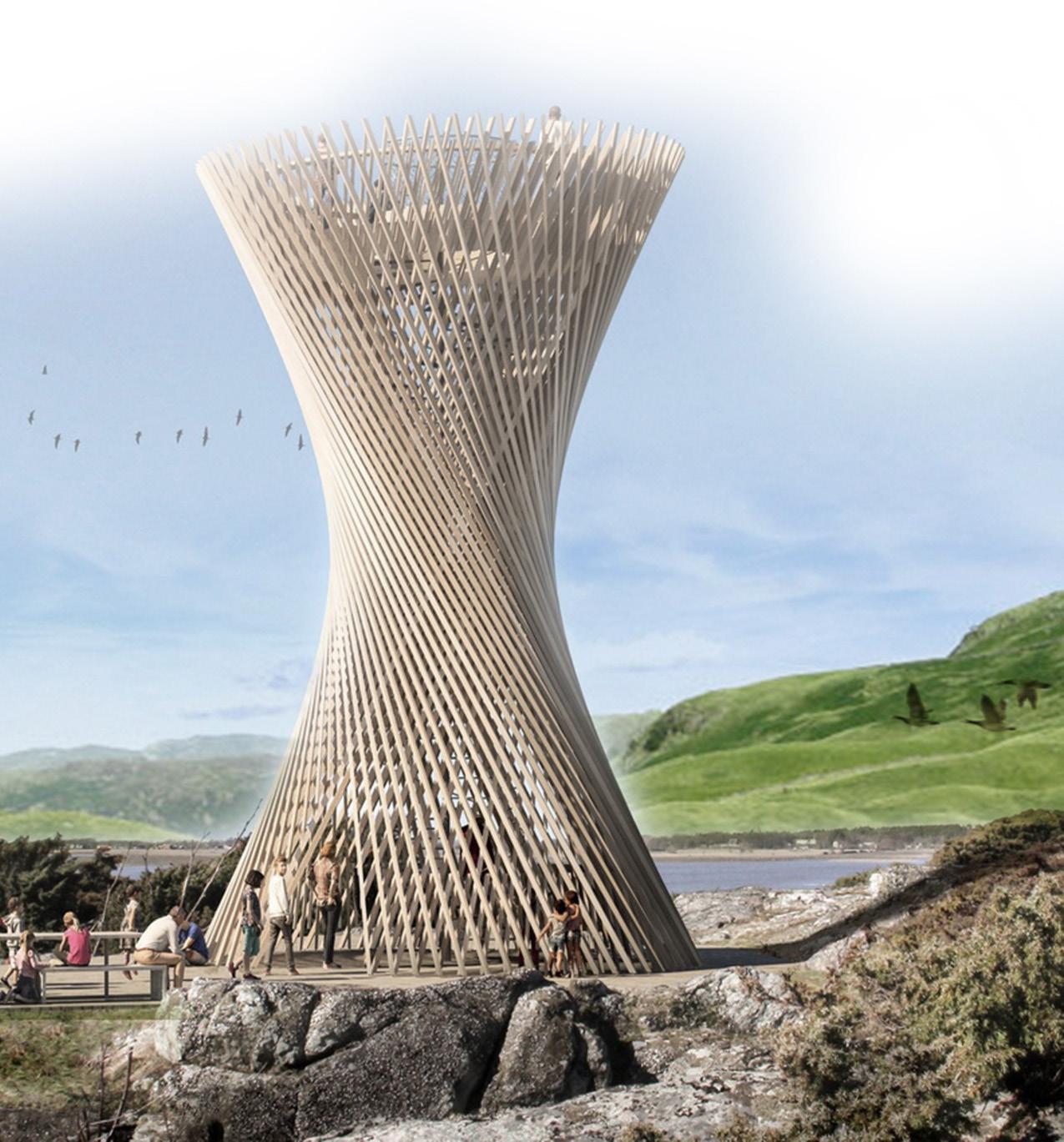
3. Indoor-Outdoor Living
Residence at Kerala, India
Status: professional Role in the team: presentation and working drawings landscape design,3d views. Softwares used: autocad photoshop,sketchup,lumion
Q: Can a multi room house be designed based on the indoor-outdoor living concept? considering the hot and humid climatic conditions of the place kochi, kerala. Maximizing the natural cross ventilation of the structure. What are the possibilities of having access to a outdoor green area from each rooms?
A: The project demands maximum utalisation of the plot while considering the exiisting climatic nature. Design intitialised with a strong climatology analysis. Priorities given to cross ventilation in the house, functional spaces followed by interactive outdoor gardens to each areas.Indoor landscaping and indoor water courtyard also play a major role in maintaining the temperature inside. Landscape design plays major role resulting in detailed analysis and selection of plants in terms with seasonal changes.
30 Indoor-Outdoor Living I Intro
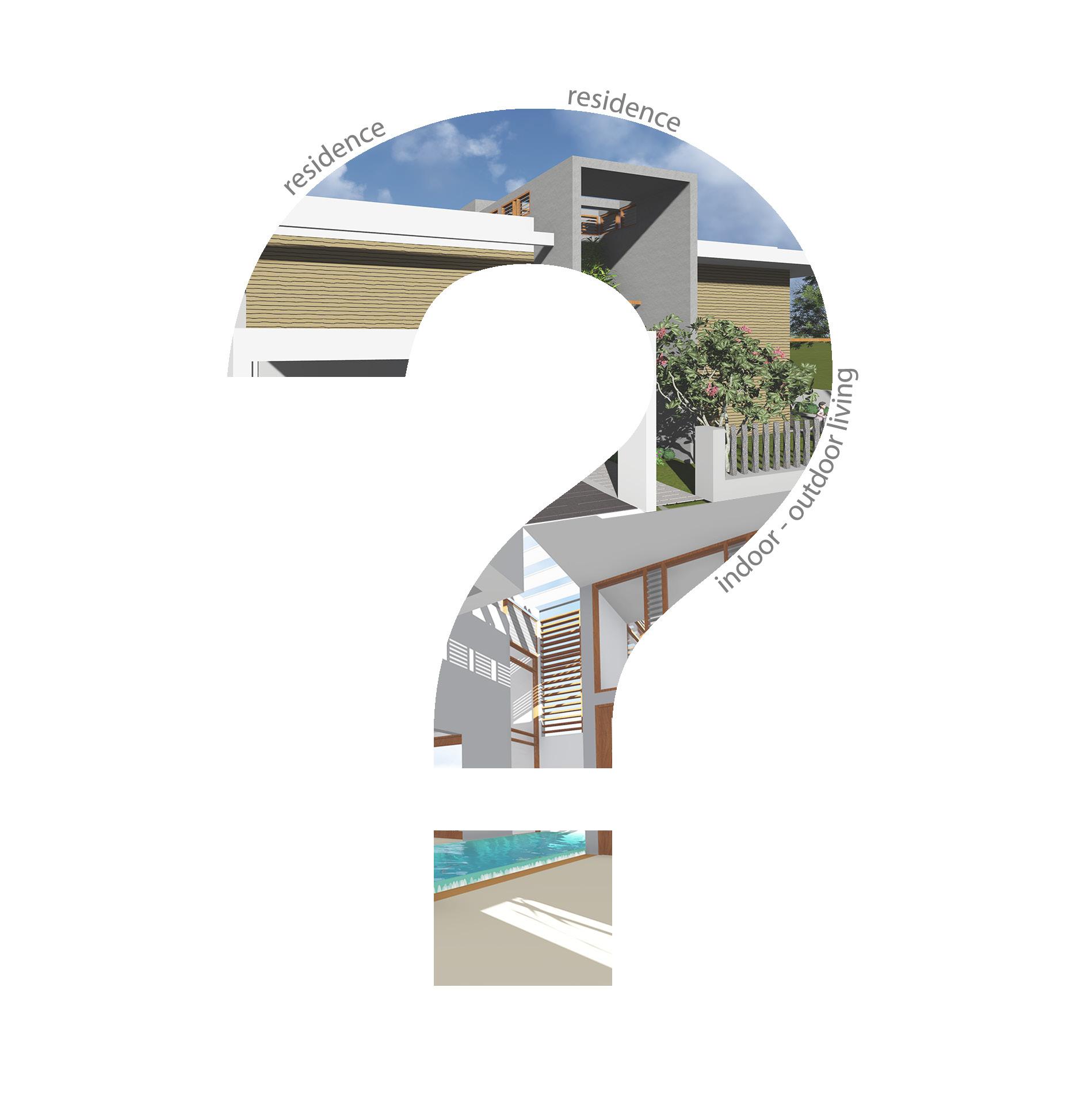
31 Indoor-Outdoor Living I Context
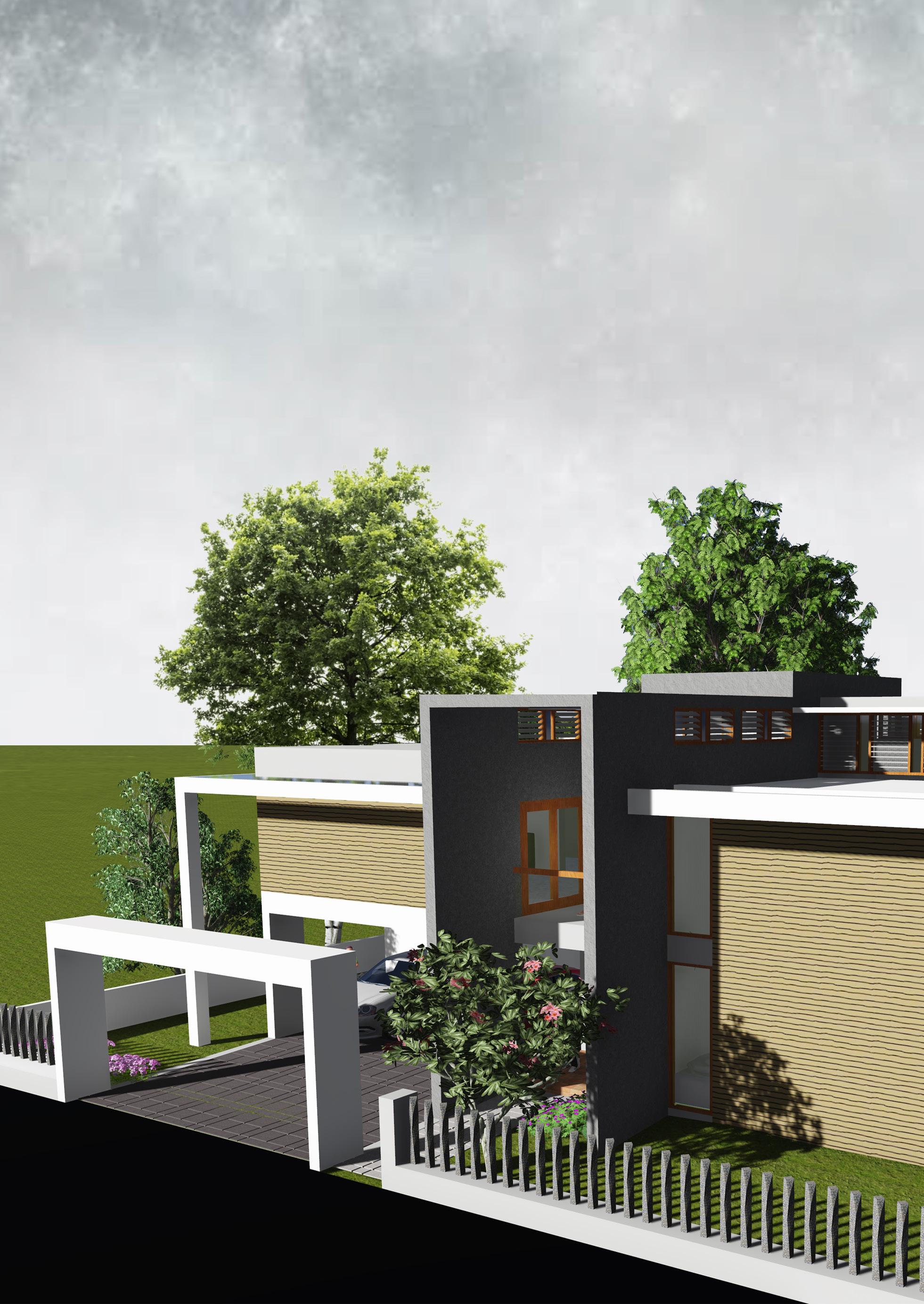
Indoor-Outdoor Living I View
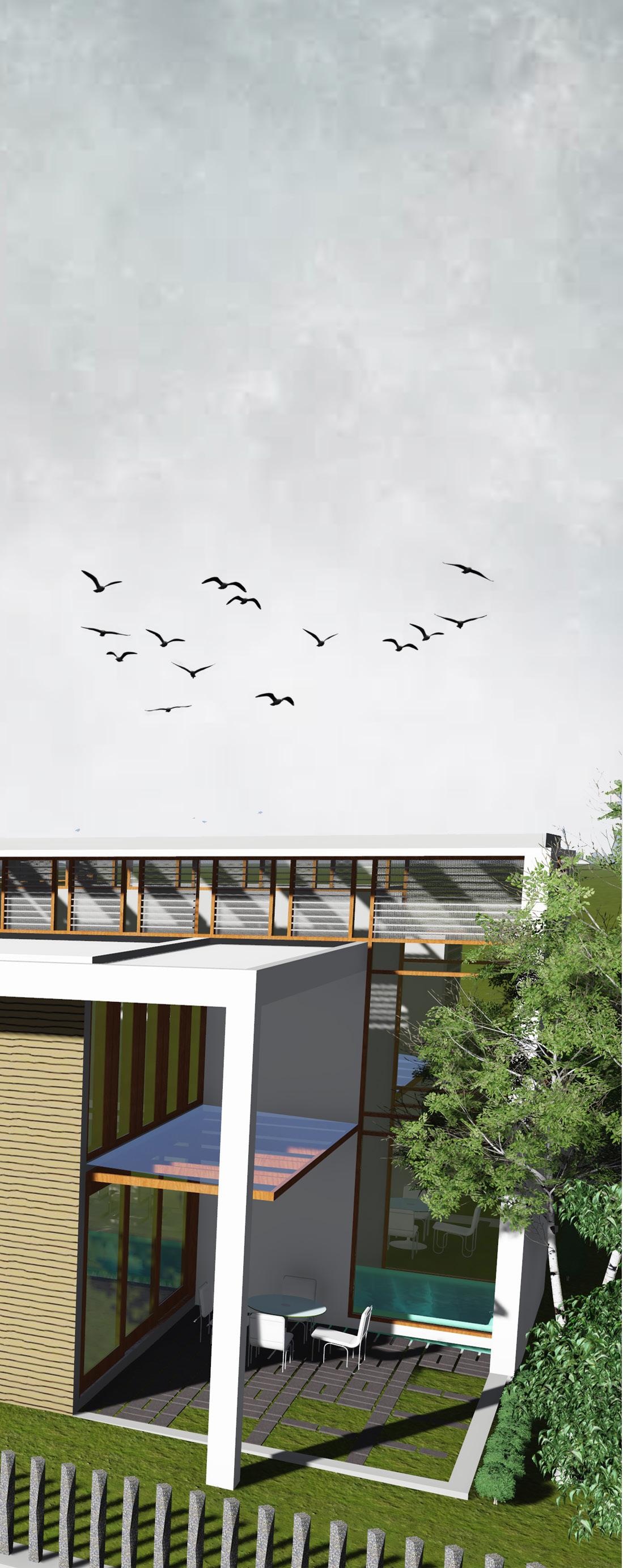
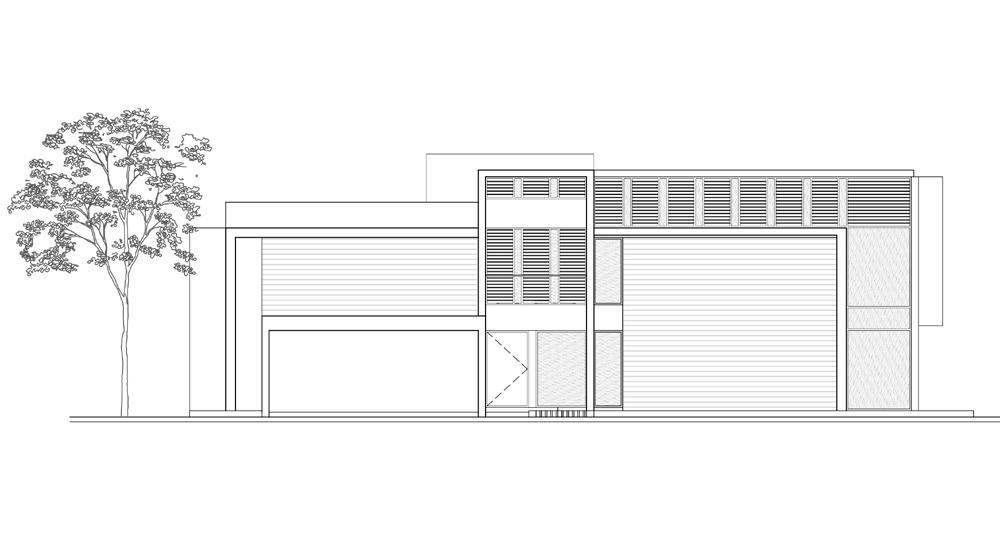
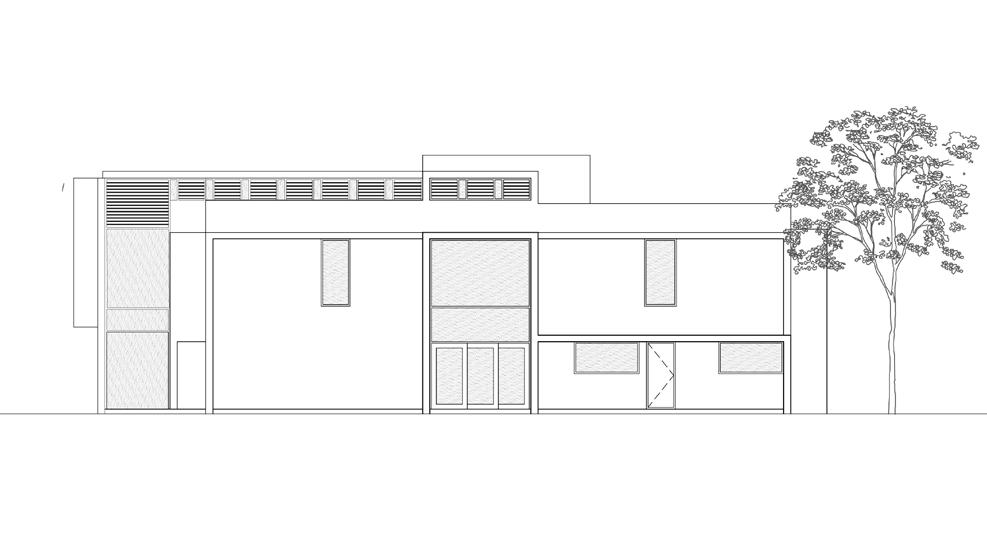
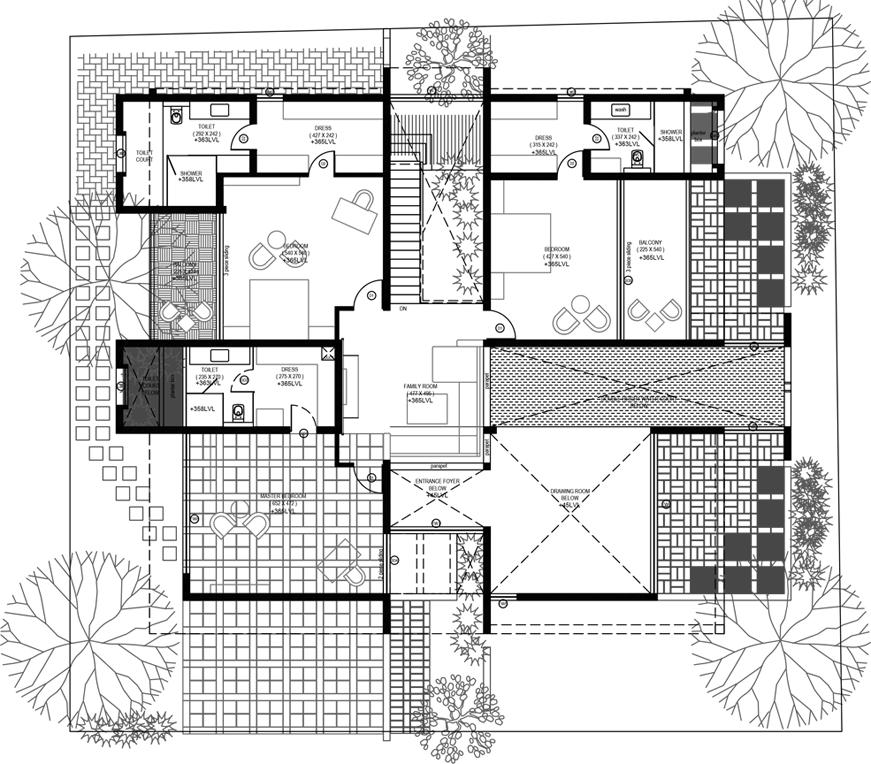
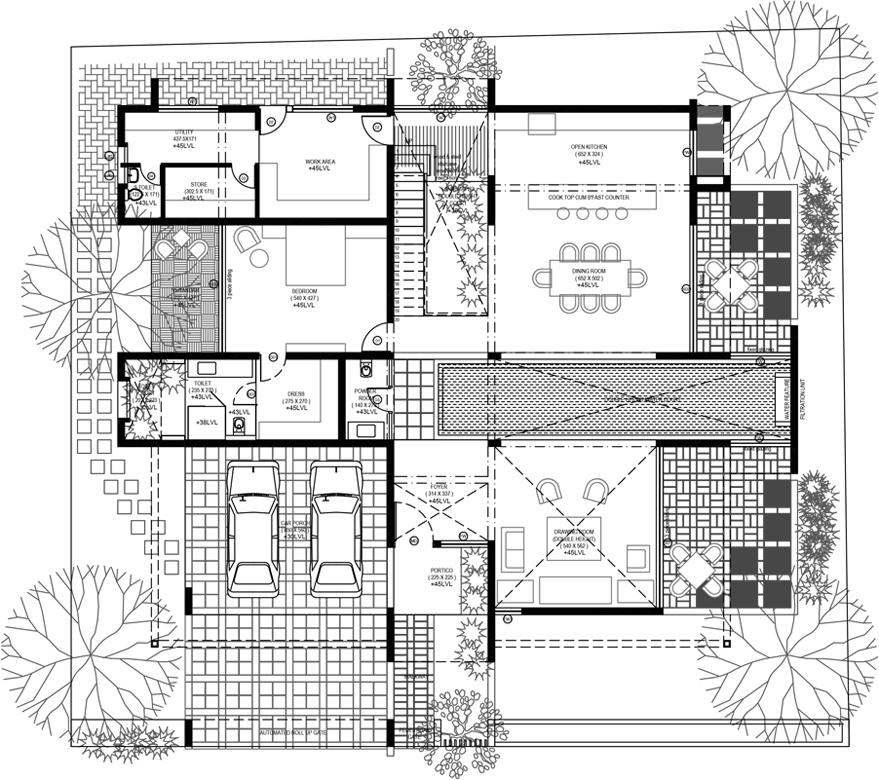
33 Ground floor plan
side elevation
First floor plan
Rare
elevation
Front
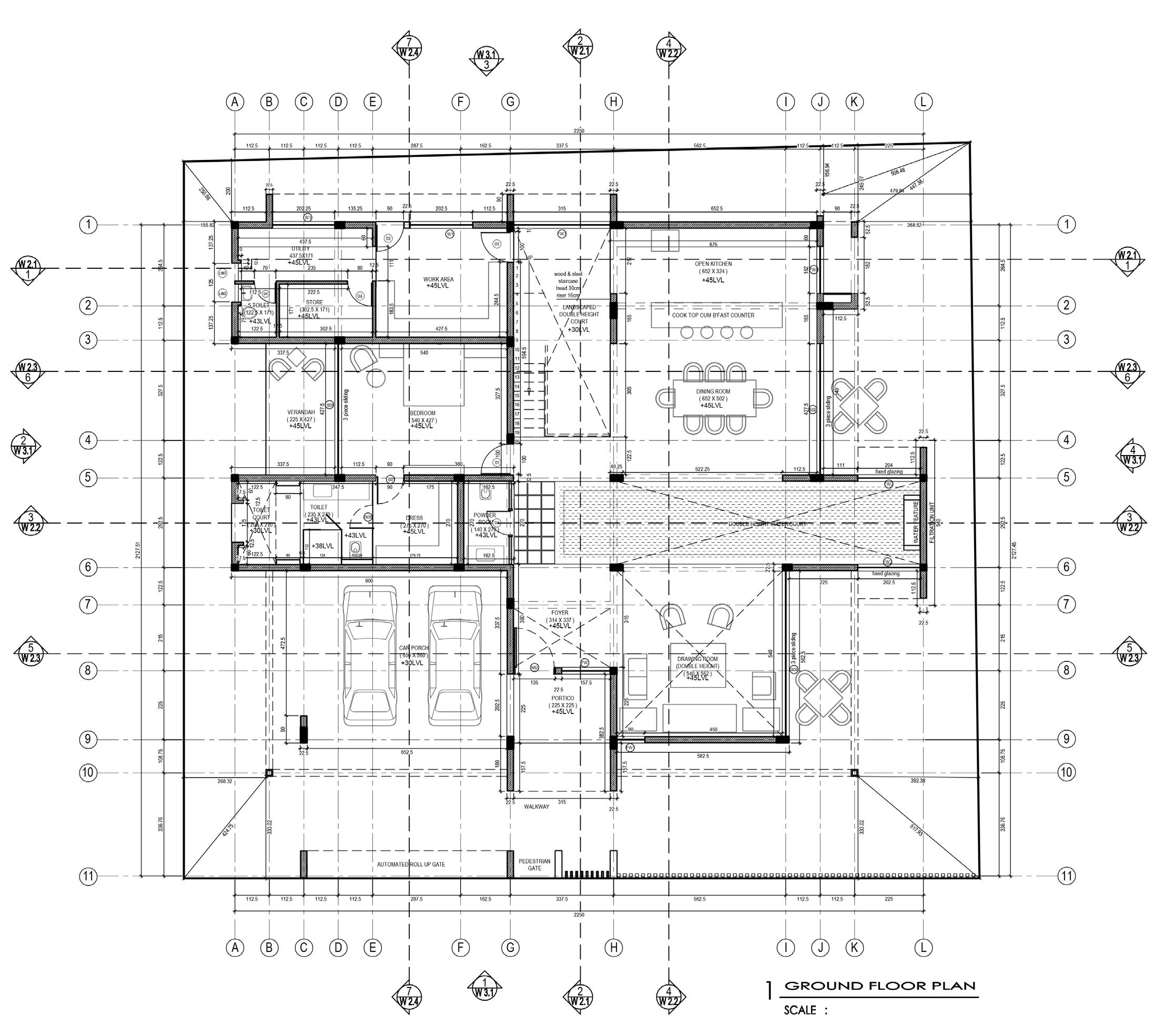
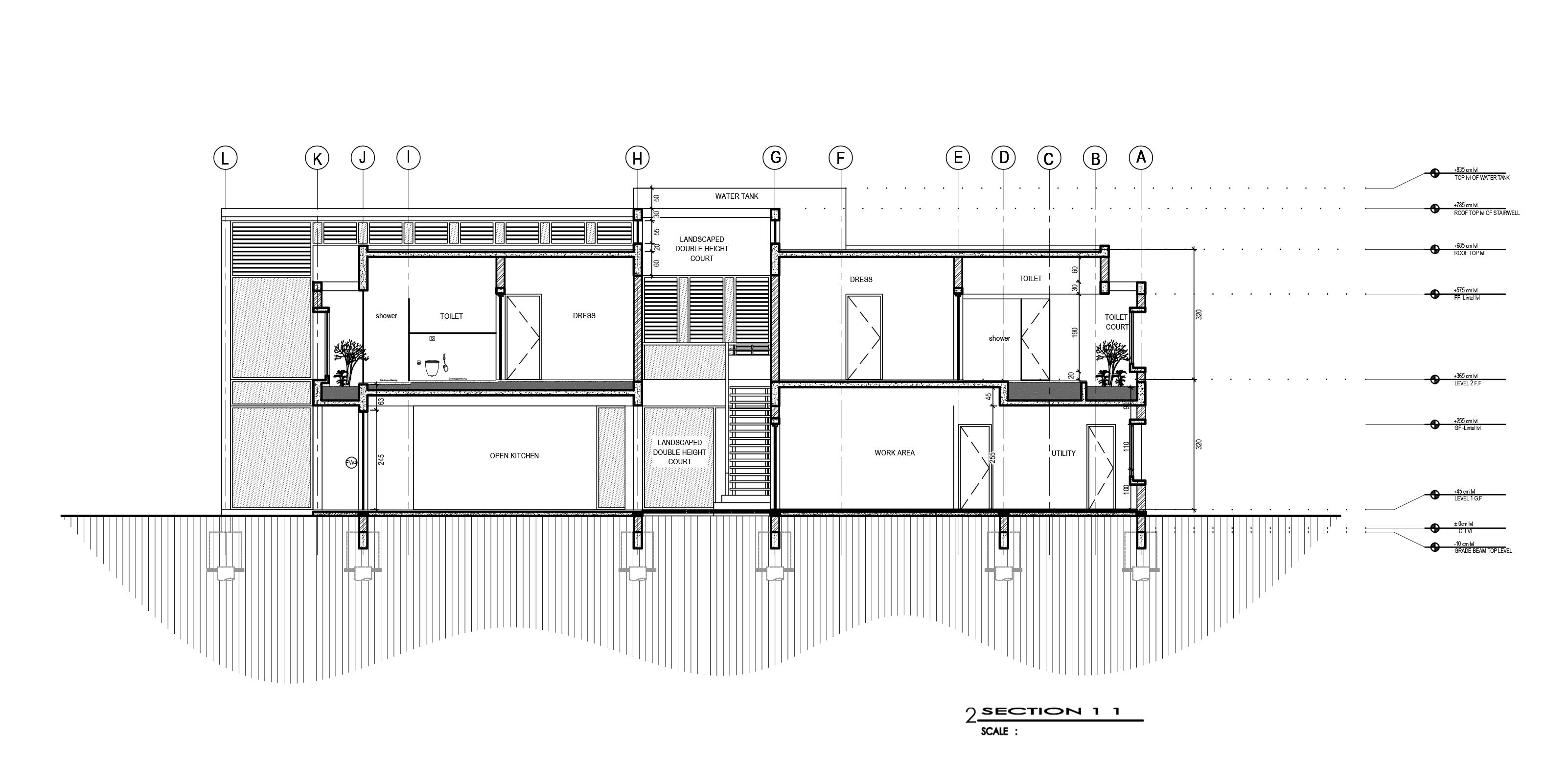
34 Indoor-Outdoor Living I Working Drawings
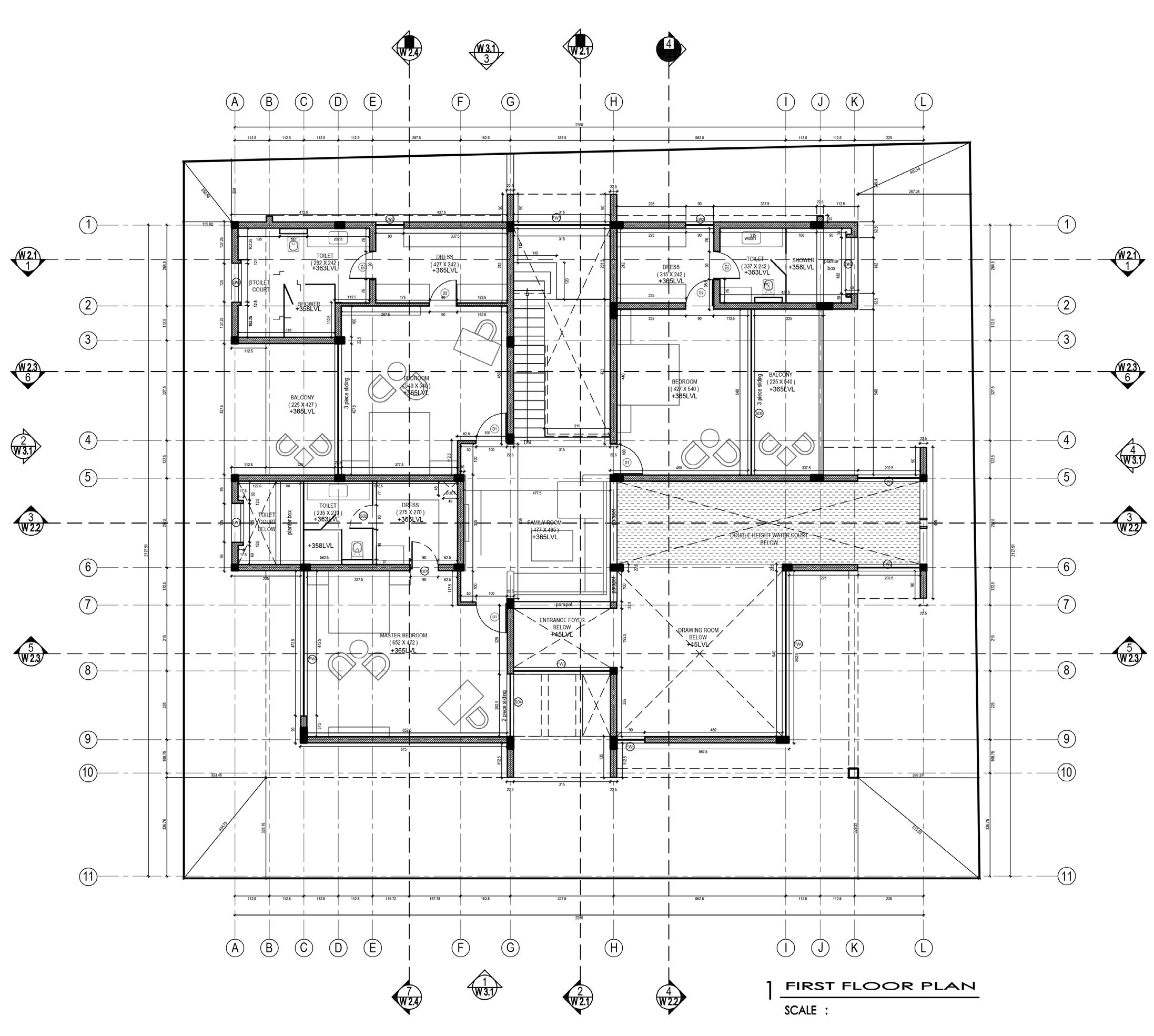
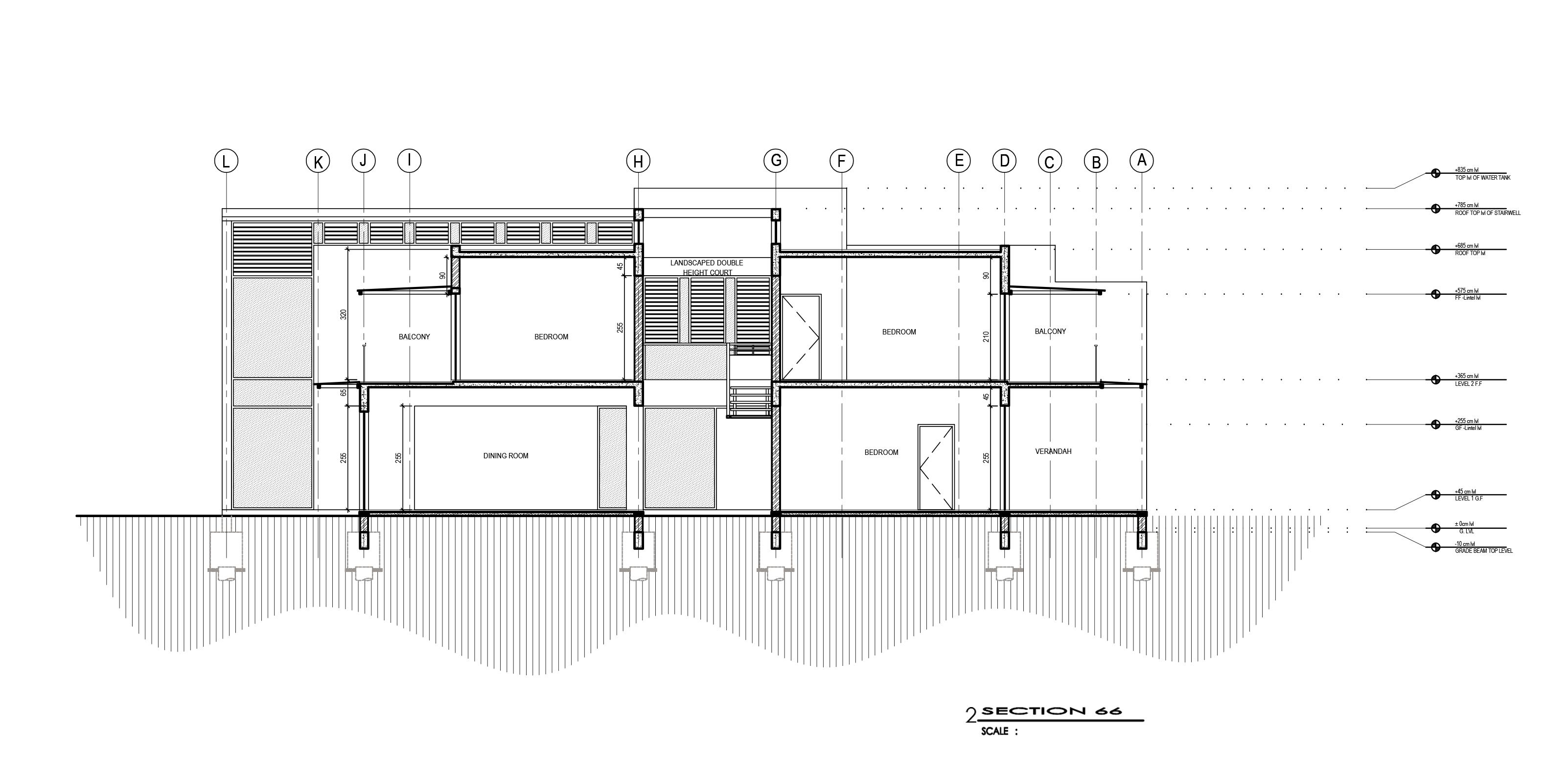
35
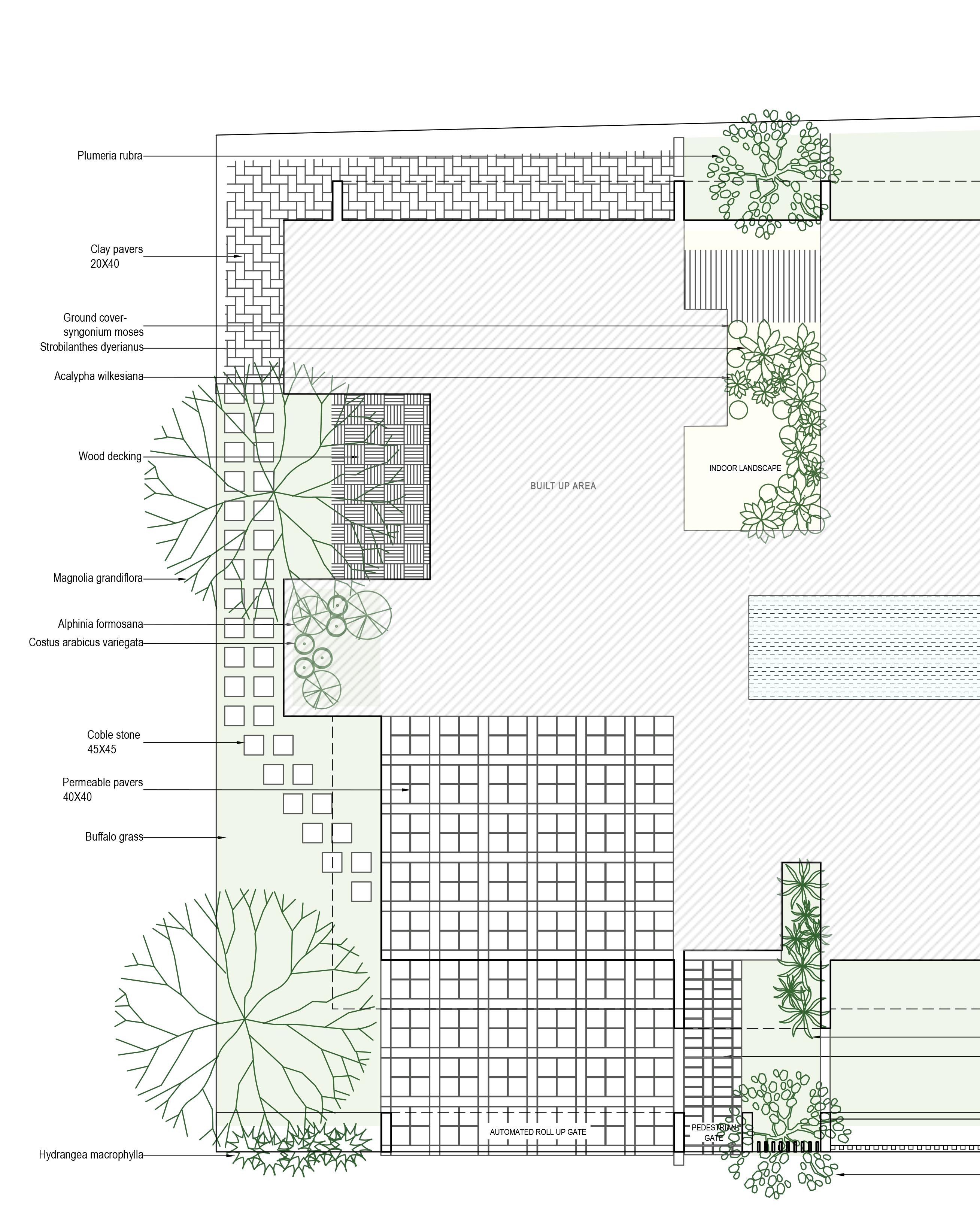
36 Indoor-Outdoor Living I Landscape Details
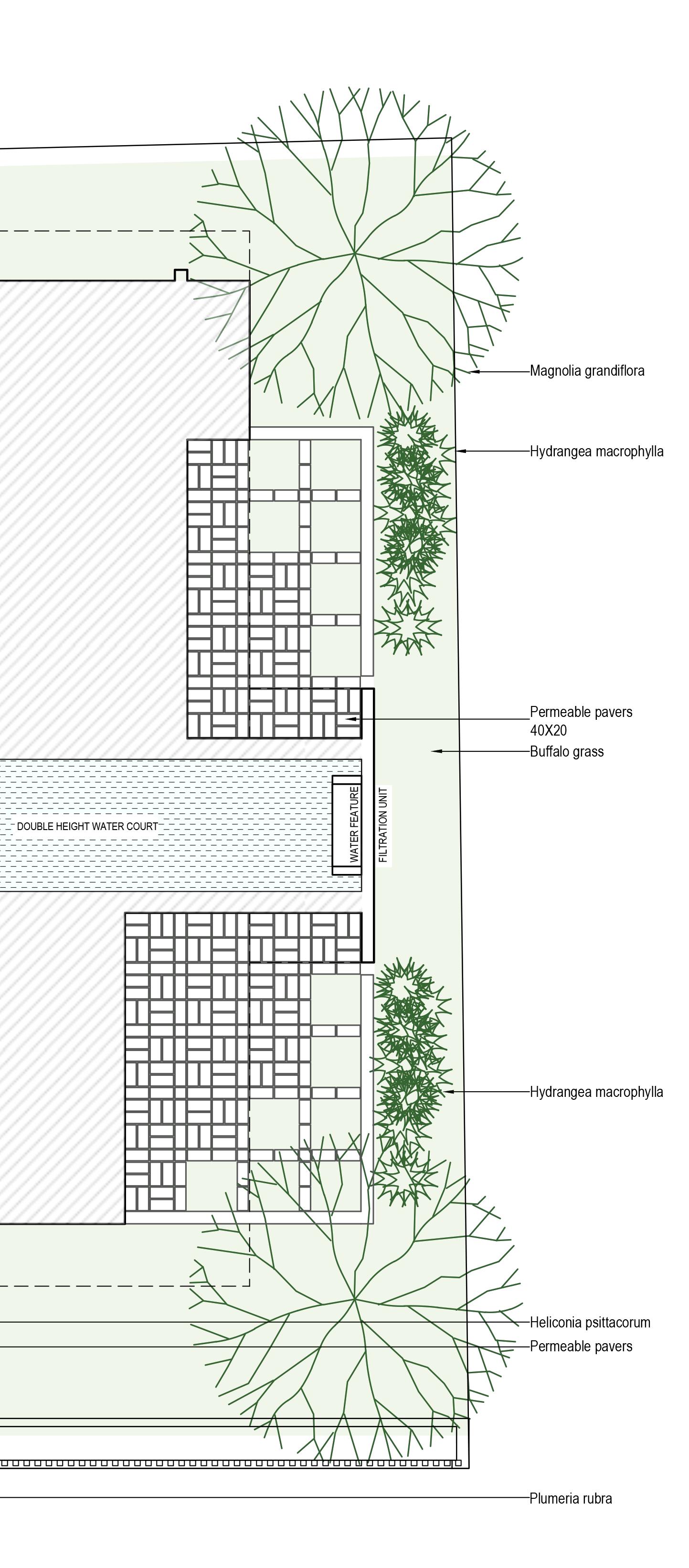
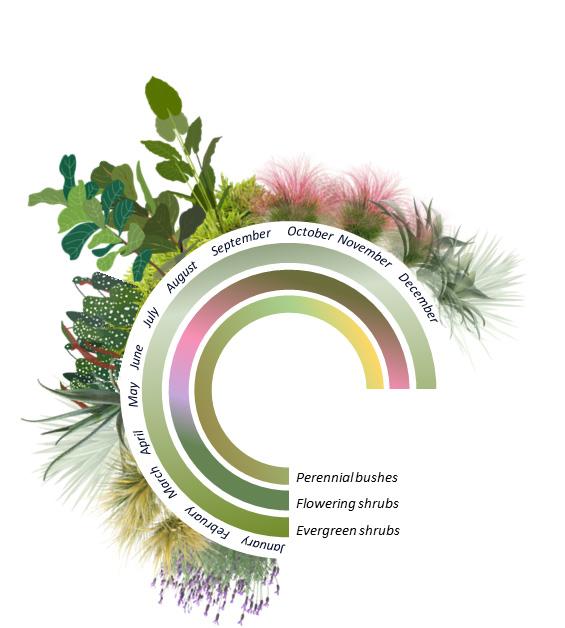
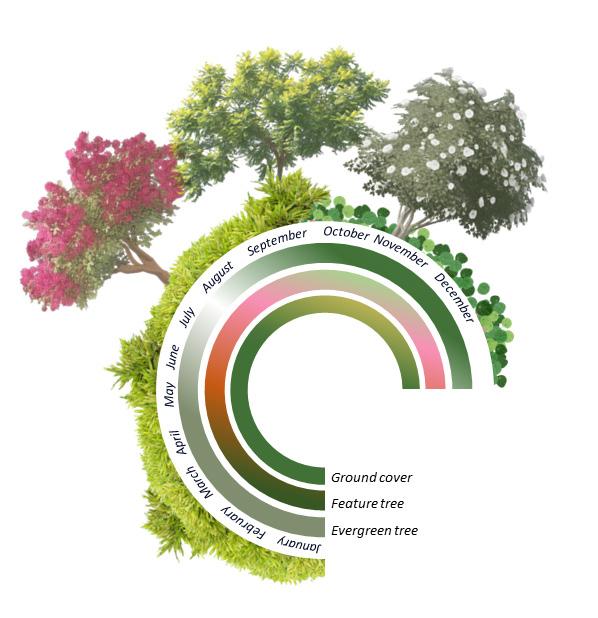
37 Seasonal
Landscape Understory
Canopy And Groundcover
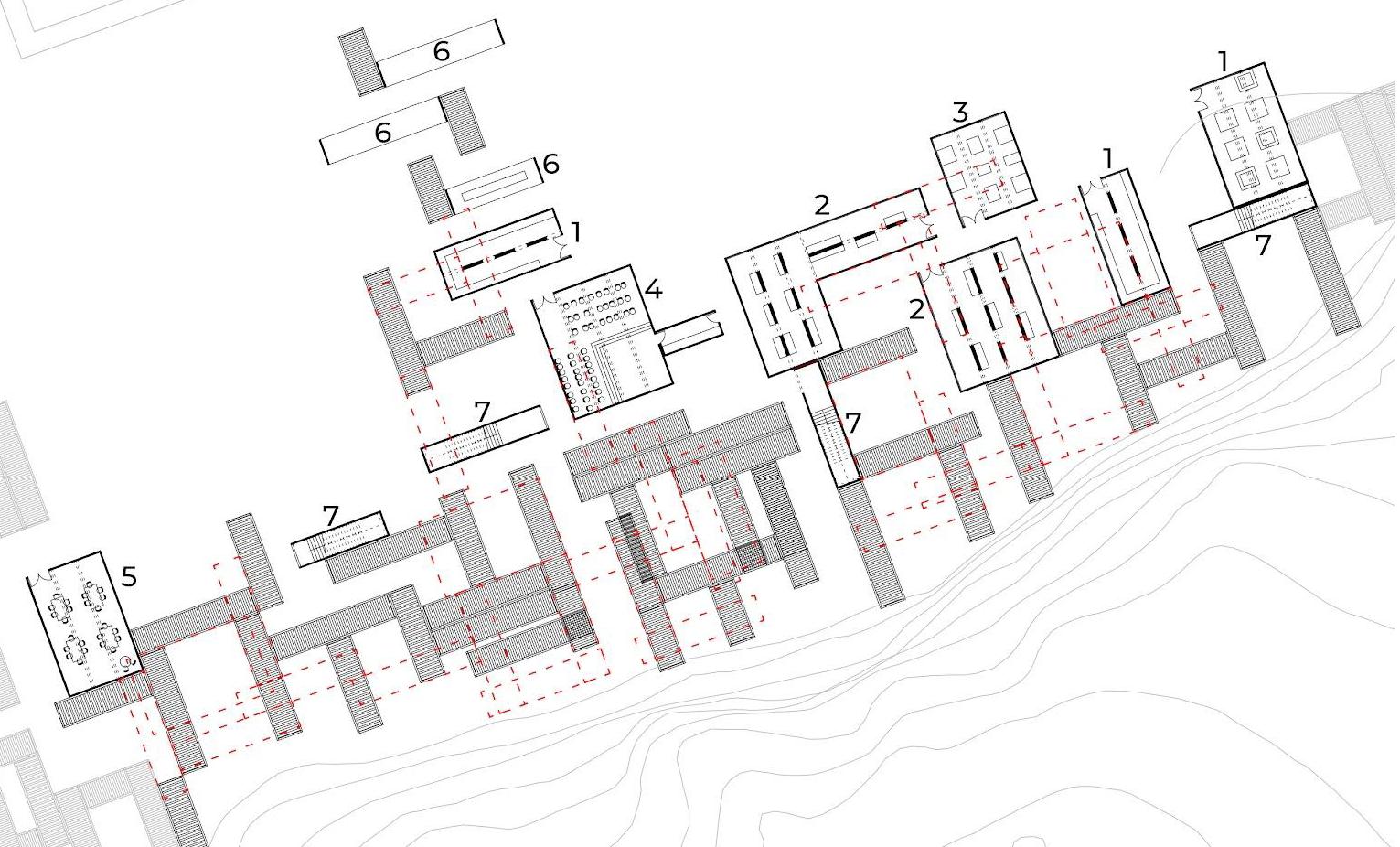
First floor plan
1. Temporary exhibition
2. Permanant exhibition
3. Performance art fair
4. Seminar room
5. Workshop
6. Gathering space
7. Staircase
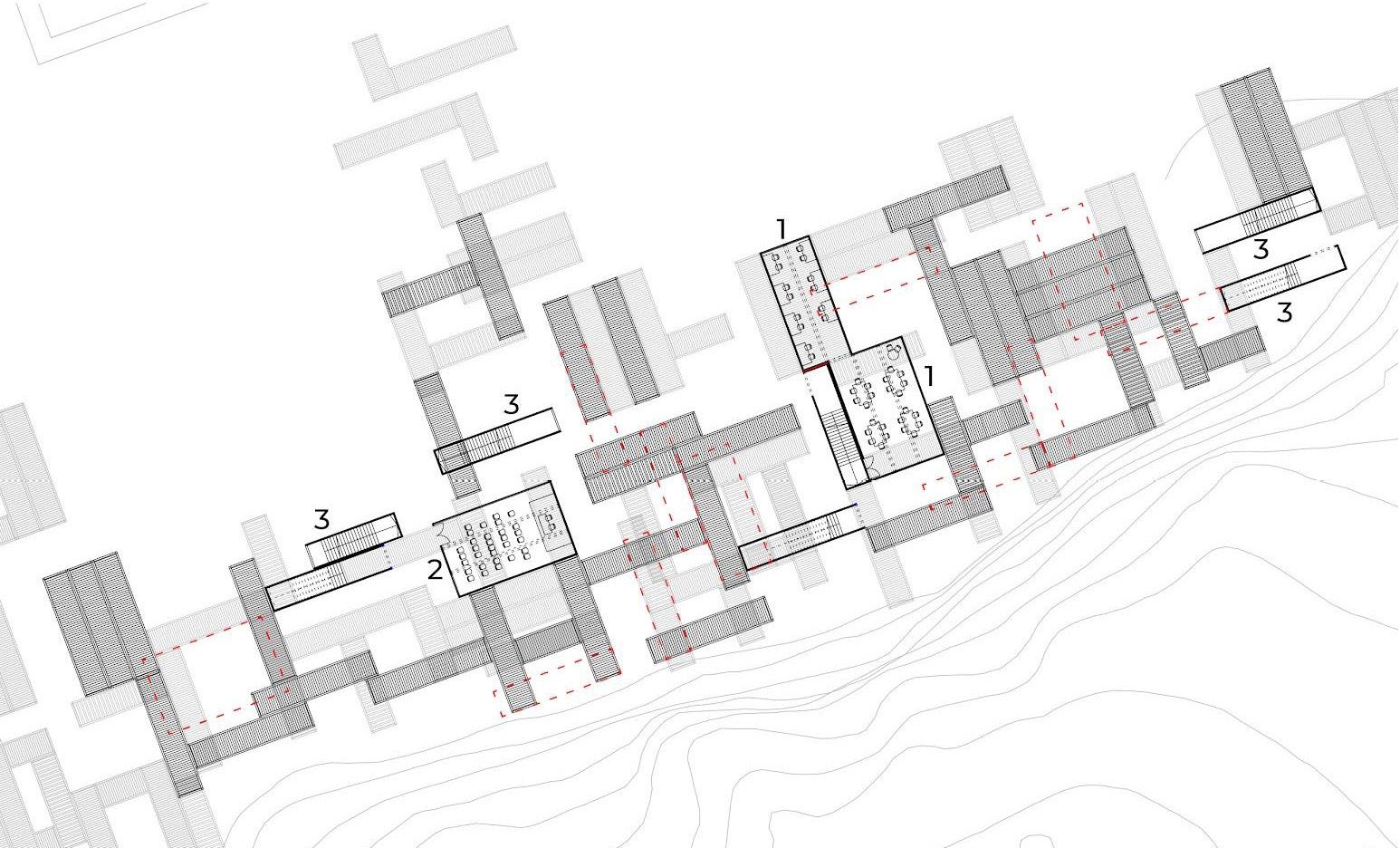
Ground floor plan
1. Workshop area
2. Seminar room
3. Staircase
52 Micellaneous Work I Parco Batteria_Sardinia,Italy
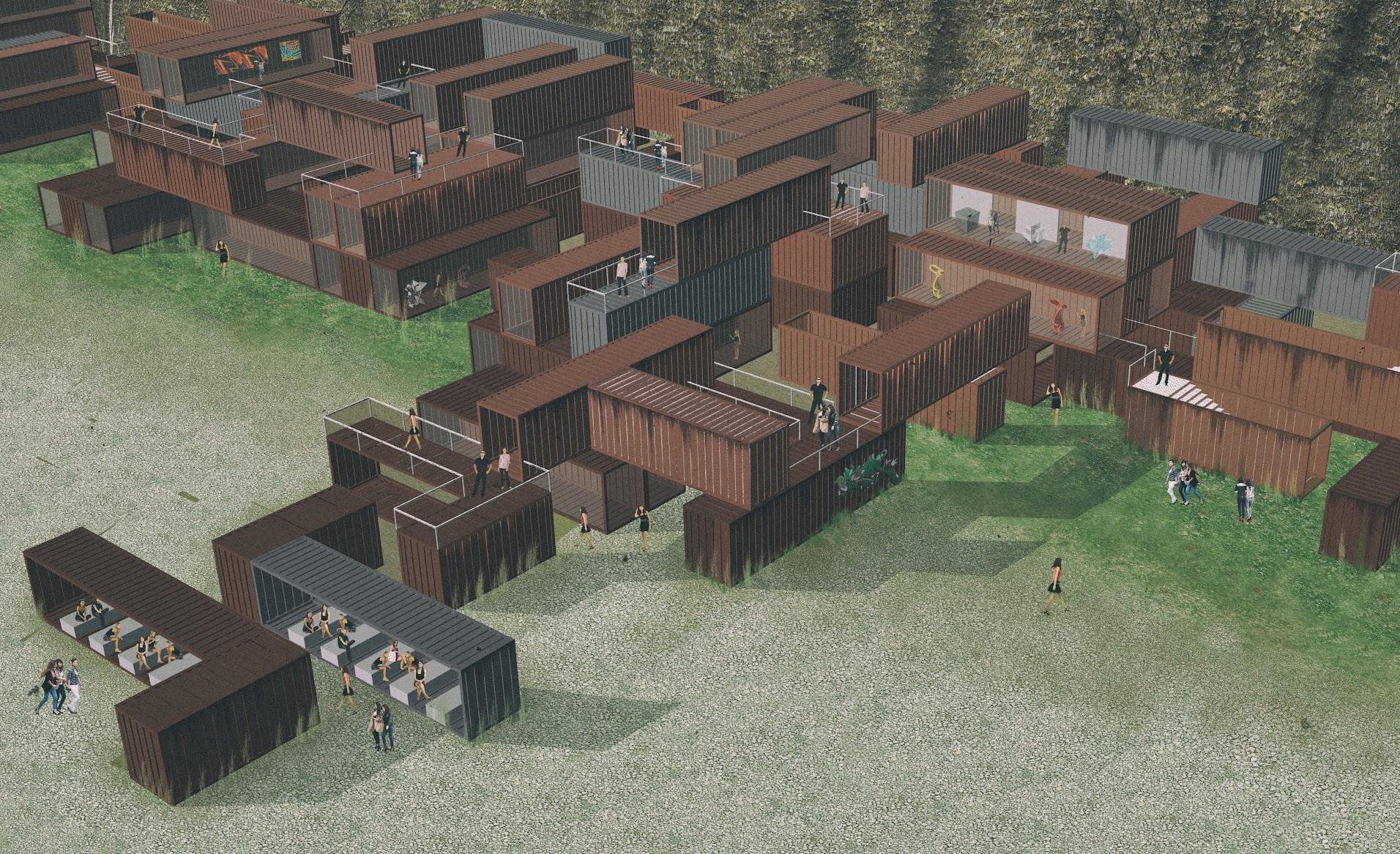
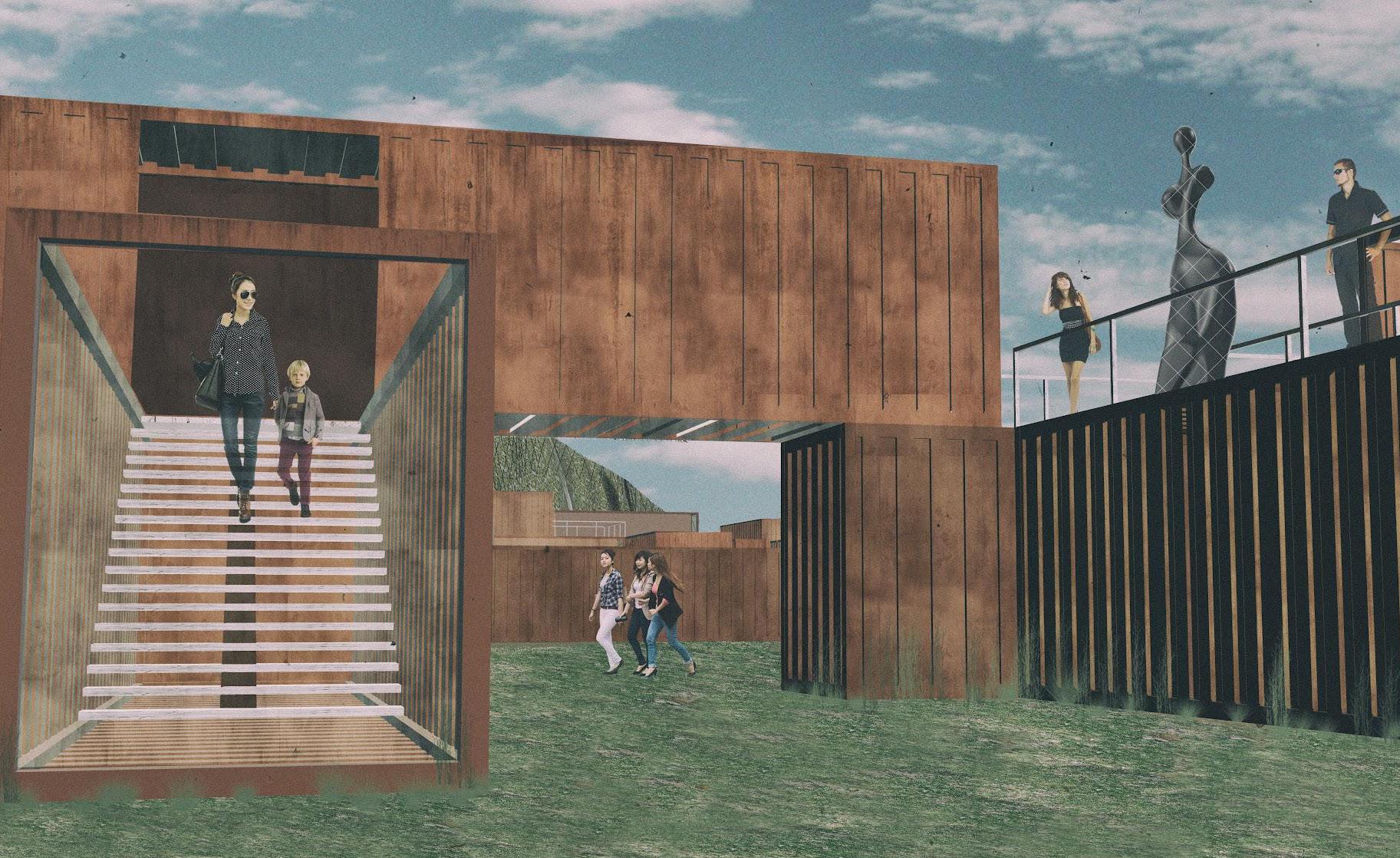
53
Status: workshop project
Softwares used: autocad photoshop, Rhino, Illustrator
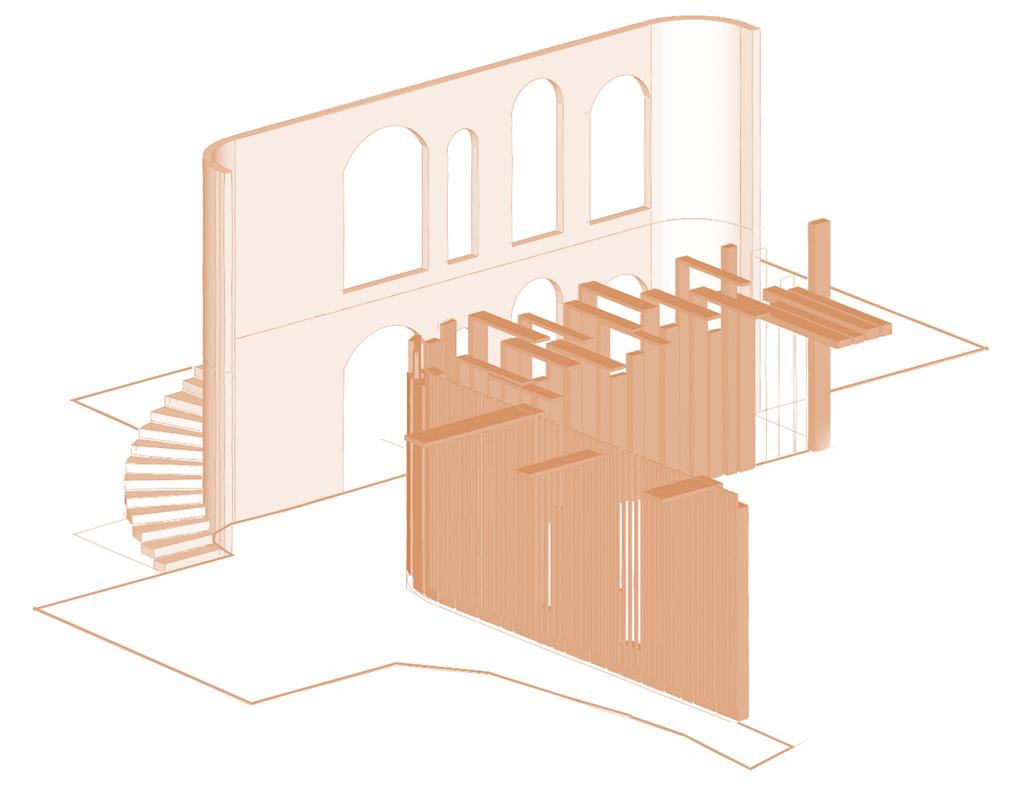



54 Micellaneous Work I Connecting Patio_Cordoba,Spain
Semi Public Public Semi Public Public Public private

55

Pattammadi Sajan Shayari I hereby authorize the use of my personal data to the GDPR 679/16 – “European regulation on the protection of personal data MSC Sustainable Architecture And Landscape Design psshayari5@gmail.com I +39 388 3567 817
 Pattammadi Sajan Shayari
Pattammadi Sajan Shayari























































































