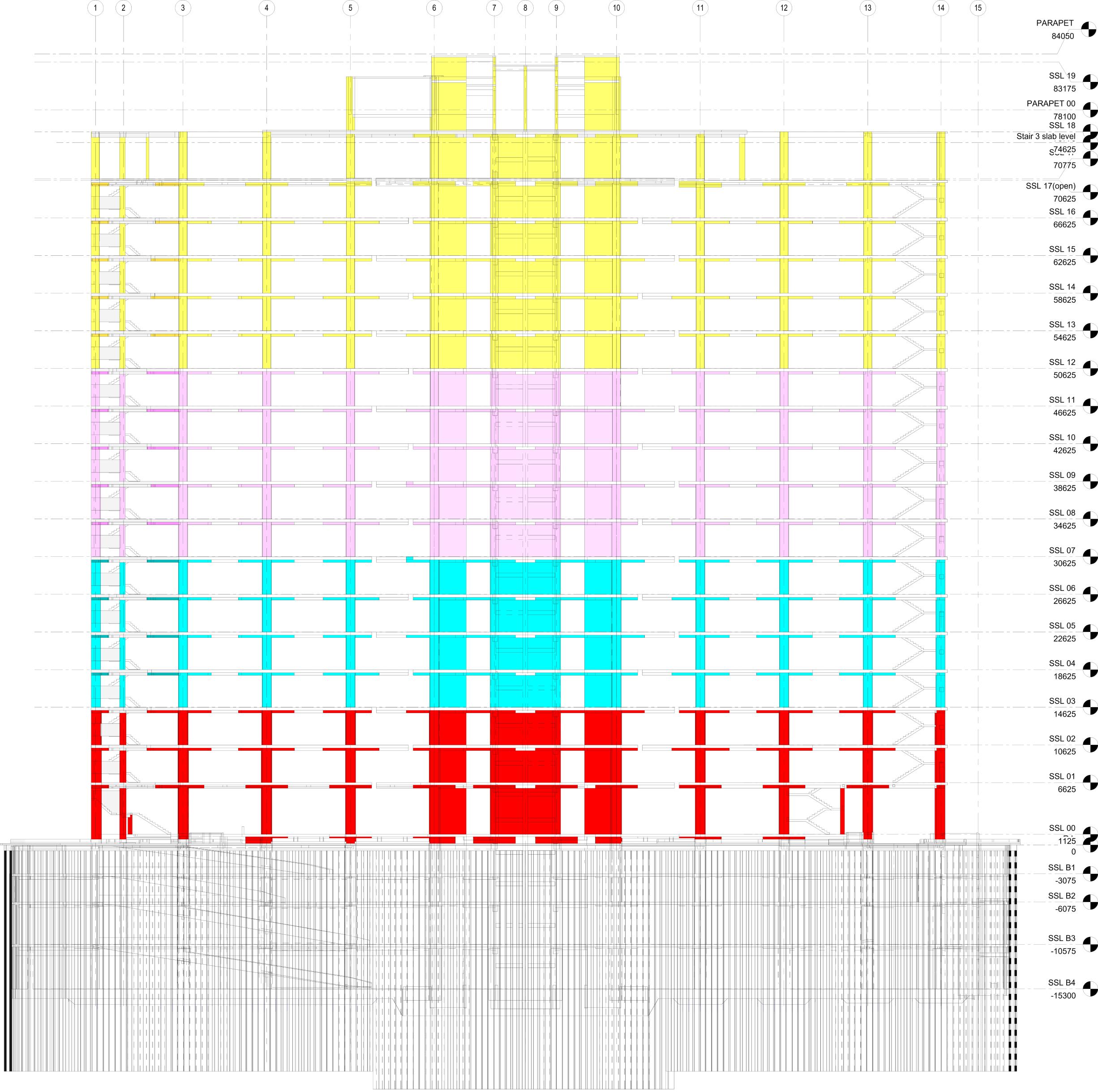

BIM STRUCTURE
BIM (Building Information
Modelling)
STRUCTURE
BIM Structure, or Building Information Modeling for structural engineering, is a specialized application of BIM that focuses on creating digital models of building structures, including beams, columns, foundations, and other structural elements. BIM Structure integrates architectural and engineering data into a collaborative platform, providing a comprehensive and accurate representation of a building's structural components.

Modelling Structure Elements
Through Revit, I create immersive and interactive 3D models that provide stakeholders with a virtual walkthrough of the proposed spaces

Piling
Raft Footing

Isolated Footing
MODELLING FOUNADTION AND PILING
Basements Ramps
MODELLING RAMPS AND SUPPORTS


Revit Structure is part of the larger Building Information Modeling (BIM) ecosystem, enabling seamless collaboration and coordination among different disciplines, such as architects and MEP engineers.

OVERALL STRUCTURAL 3rd DIMENSIONAL MODEL
These models go beyond static images, allowing clients, collaborators, and team members to experience the design in a dynamic and engaging manner, fostering a deeper understanding of the project.
FLOOR WISE
Columns
Shear Walls
Drop Panels
Beams
Slabs




SECTIONAL 3D VIEWS
Modelling Structure Elements
Revit Structure modeling offers numerous benefits that contribute to more efficient and accurate structural design and documentation processes

✓ Quick Visual Assessment: An immediate visual indication of the relative strength of different structural elements.
✓ Enhanced Communication: Effectively communicate design intent and structural considerations
✓ Improved Decision-Making: When reviewing a model, color coding allows designers and engineers to make informed decisions about load distribution, element sizing.
✓ Design Validation: Focus on validating the design in those critical zones to ensure safety and compliance
✓ Clash Detection: In a multi-disciplinary project, color coding can help identify potential clashes between structural elements and other building systems, contributing to better coordination and clash resolution.



ELEMENTS
✓ Sensitivity Analysis: Color-coded models can aid in conducting sensitivity analyses by assessing how changes in certain elements' strengths affect the overall structural performance.
✓ Risk Management: Easily identifying areas of higher load can help project managers and stakeholders prioritize inspections, testing, and quality assurance efforts during construction and beyond



✓ Client Engagement: For client presentations or reviews, colorcoded models can effectively illustrate design concepts and structural considerations, helping clients understand the complexity of the project.
✓ Training and Education: Color-coded models can be used for educational purposes, allowing students, interns, and new team members to better grasp structural engineering principles and material behaviors.
✓ Documentation Enhancement: When combined with annotations and schedules, color-coded models can produce more informative and comprehensive construction documents that assist contractors during construction.
✓ Time Savings: Color coding eliminates the need for manual interpretation of load values, potentially saving time in design reviews, clash detection, and coordination processes.
COLOR CODING W.R.T THE TYPE OF EACH STRUCTURAL ELEMENTS

Color coding can be only to strength but also to other characteristics like material type, element status, or any parameter that adds meaningful information to the model



✓ Data Visualization: Color coding brings a new dimension of data visualization to structural modeling, allowing engineers to better comprehend load distribution and stress patterns across the structure.
✓ Problem Identification: Unusual or unexpected color patterns can indicate potential issues in the structural design that need further investigation.
✓ Improved Collaboration: Collaborators from different disciplines can easily understand and interpret the strength distribution within the model, leading to more effective discussions and resolutions.
COLOR CODING W.R.T THE TYPE OF EACH STRUCTURAL ELEMENTS



✓ Accurate Design Representation: Precise detailing ensures that the structural components in the model accurately reflect the intended design, reducing the risk of errors and discrepancies during construction.

✓ Consistency: Consistently detailing ensure that all parts of the project adhere to the same standards, leading to a unified and cohesive final result.
✓ Compliance with Codes and Standards: Precise detailing helps ensure that design adheres to relevant building codes, regulations, industry standards, reducing the risk of non-compliance issues.

Create detailed 3D models that accurately represent the building's design
This provides a comprehensive visualization of the project, aiding in design evaluation, client communication, and decision-making.



✓ Reduced Rework: By providing comprehensive and accurate details, you can minimize the need for on-site adjustments and revisions, saving time and resources during construction..
✓ Enhanced Visualization: Detailing allow contractors and construction teams to visualize how individual components come together to form the larger structure, aiding in construction planning.

FOUNDATION DETALING



✓ Efficient Construction: Contractors can interpret and implement detailed drawings more efficiently, resulting in smoother construction processes and better project schedules.

RAFT UNDER LIFT DETAILING
Detailed models and drawings effectively communicate design intent to all stakeholders, including contractors, engineers, and clients, reducing the likelihood of misinterpretation.

FOUNDATION LAYOUT DETALING

DETAILED
FLOOR LAYOUT


UNIDOME


✓ Less transportation to site
✓ Overall slab thickness reduction
✓ Reduction of CO2 because of less bending reinforcement .
UNIDOME LAYOUT DETALING
✓ Modelling Unidome can give Actual Quantity Impacting Cost.





✓ Integrated Design-Construction Workflow: Revit's BIM capabilities ensure that construction drawings are directly derived from the 3D model, fostering a seamless transition from design to construction phases.
✓ Accurate and Consistent Documentation: Construction drawings in Revit are dynamically linked to the model. Any changes made to the model automatically update the associated drawings, reducing errors caused by outdated information.
✓ Improved Communication: Detailed drawings created in Revit facilitate clear communication between architects, engineers, contractors, and subcontractors by presenting information in a standardized and easy-to-understand format.


✓ Reduction in RFI's and Change Orders: Clear and accurate construction drawings minimize the need for Requests for Information (RFIs) and change orders, leading to cost savings and smoother project execution.
✓ Visual Context: Detailed drawings can be placed within the context of the overall project model, helping construction teams understand how their work fits into the larger scope

✓ By leveraging Revit for construction detailed drawings, you can enhance project coordination, reduce errors, streamline communication, and ultimately contribute to the successful delivery of a well-executed construction project.
