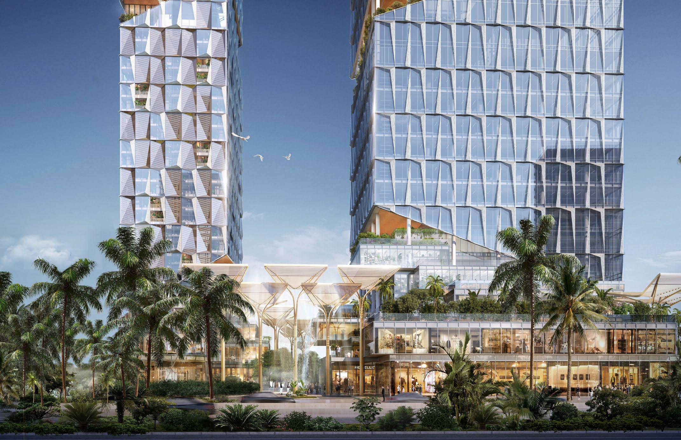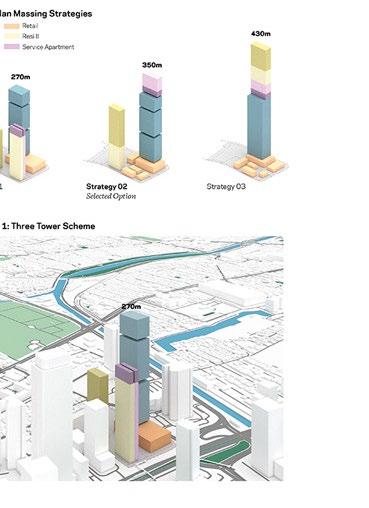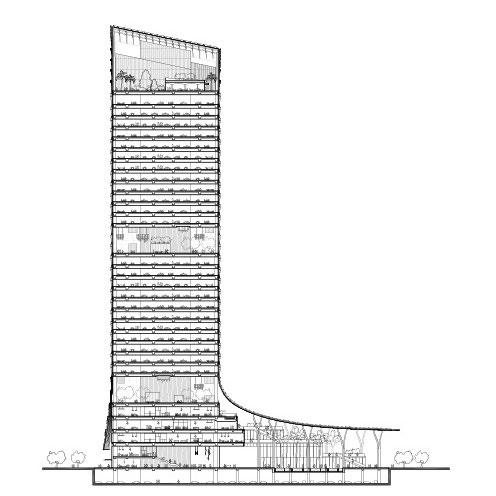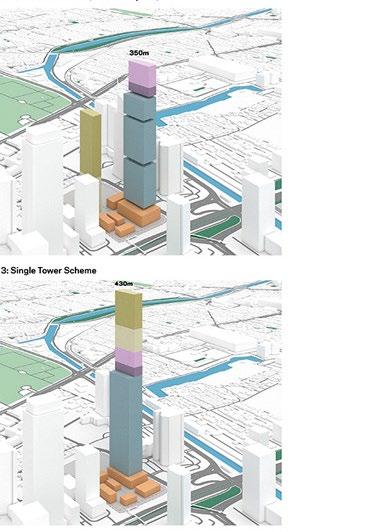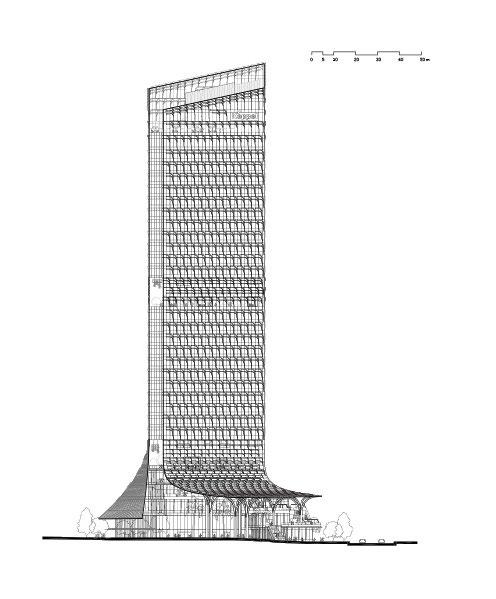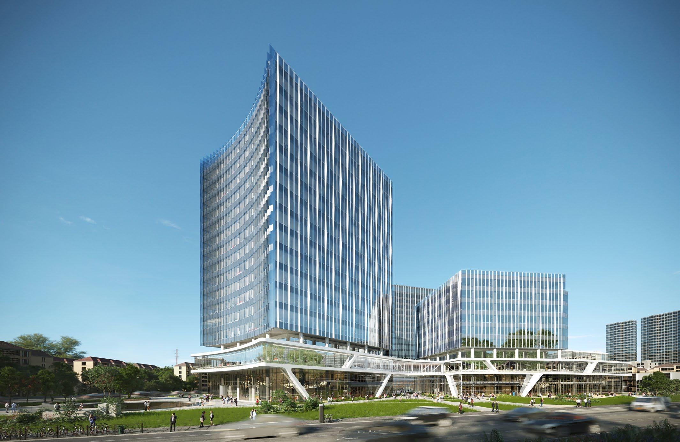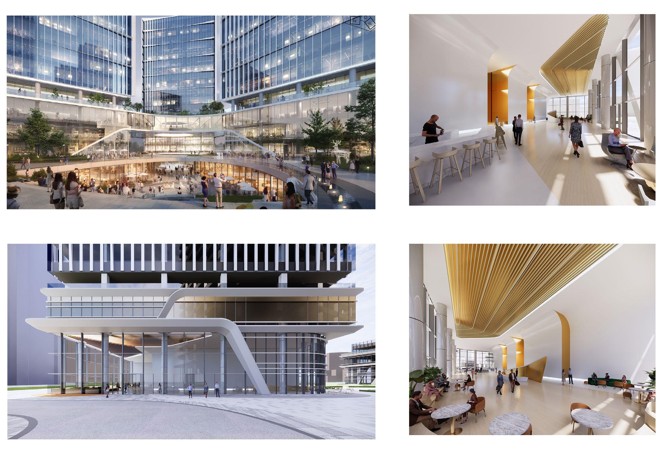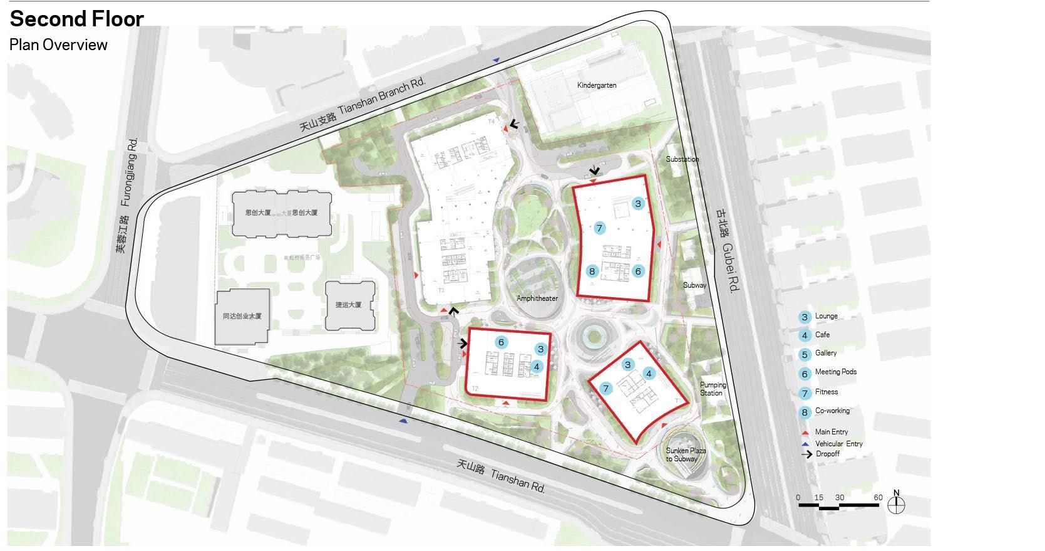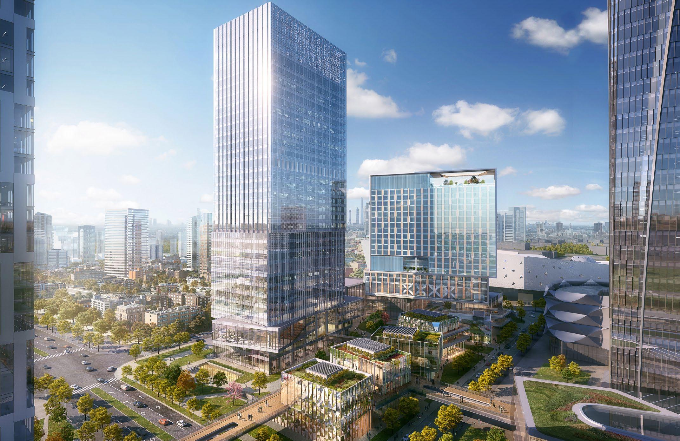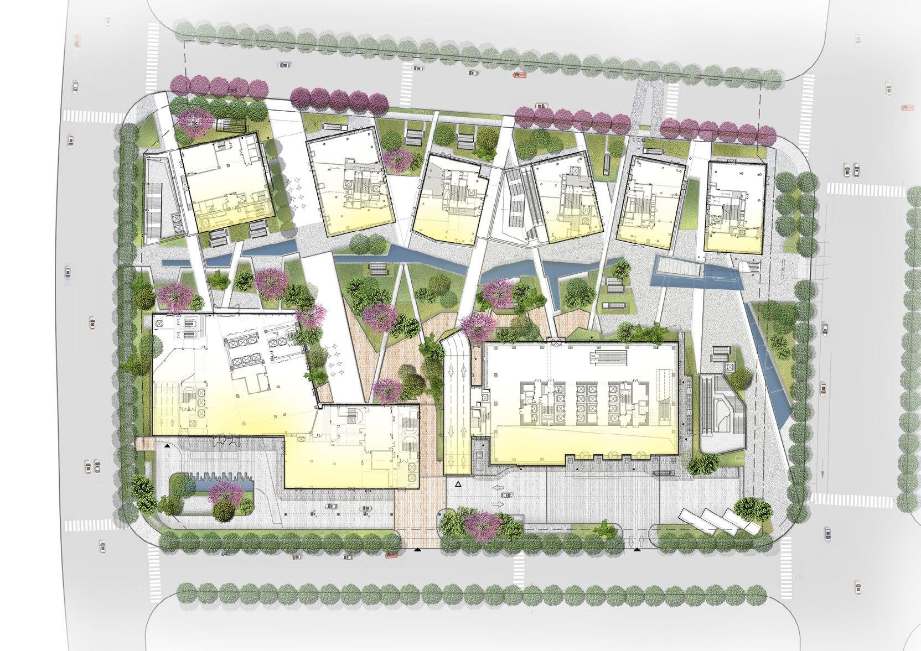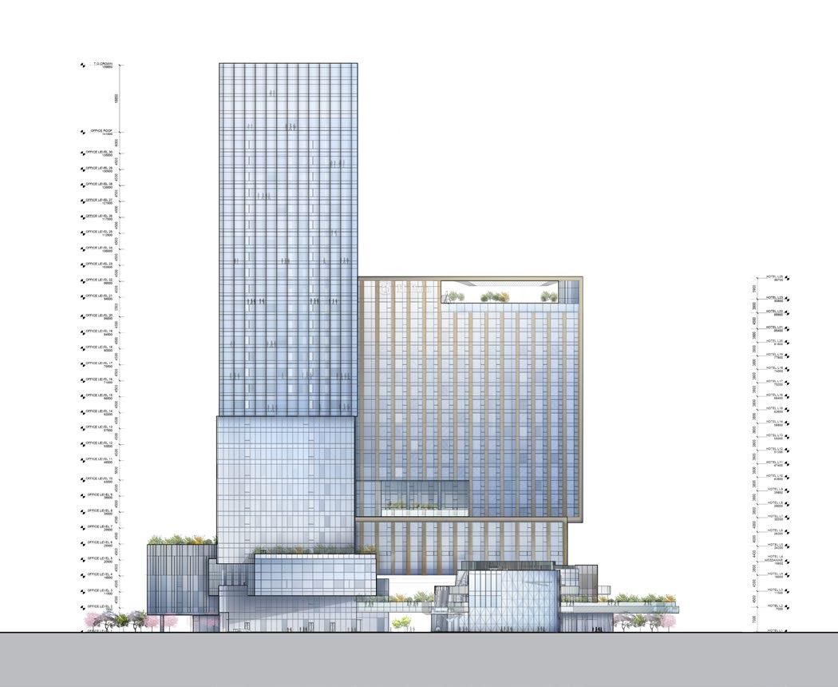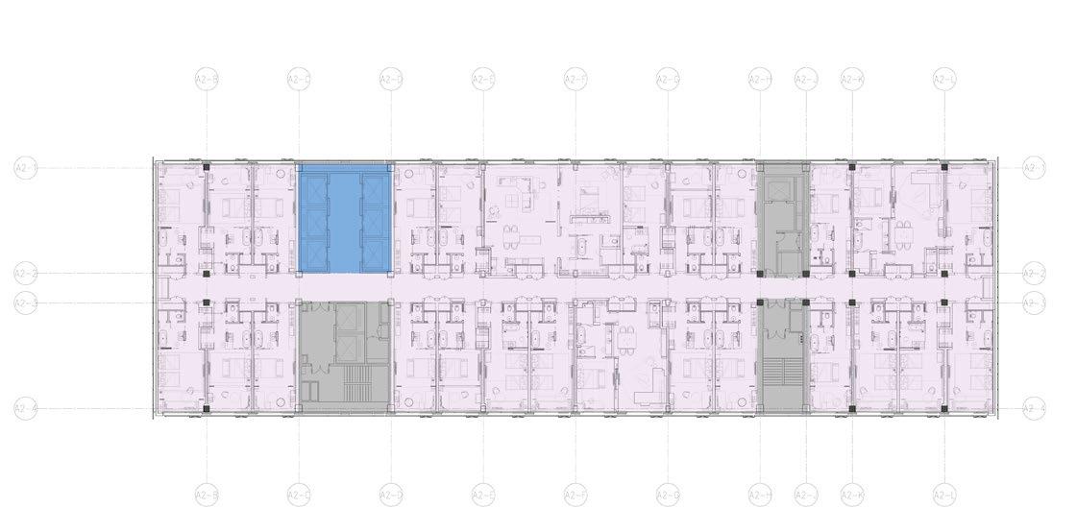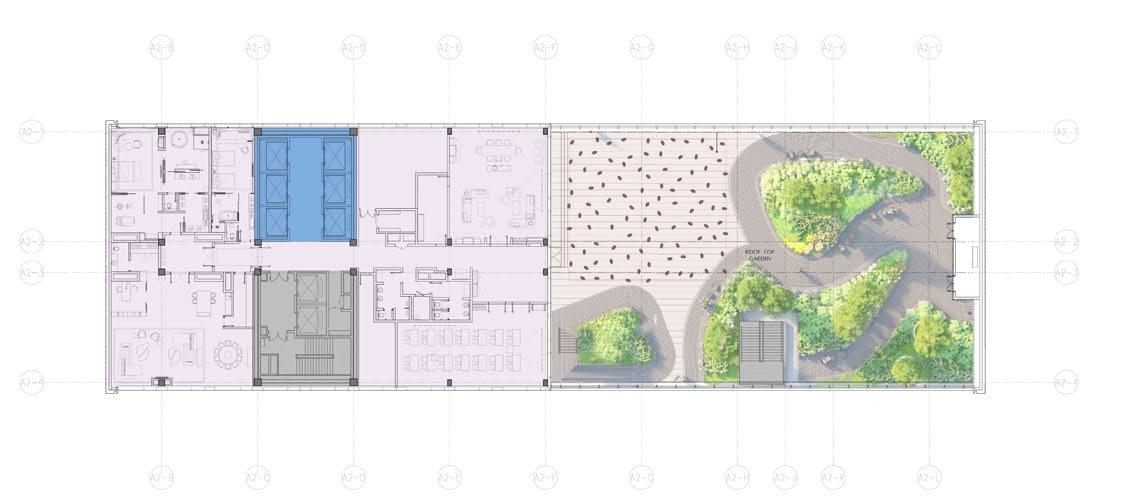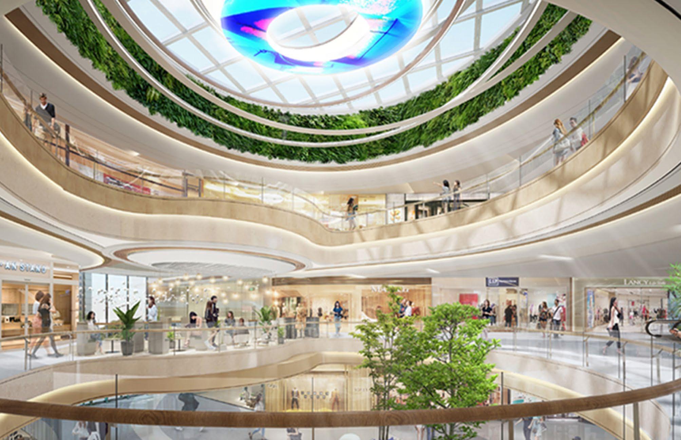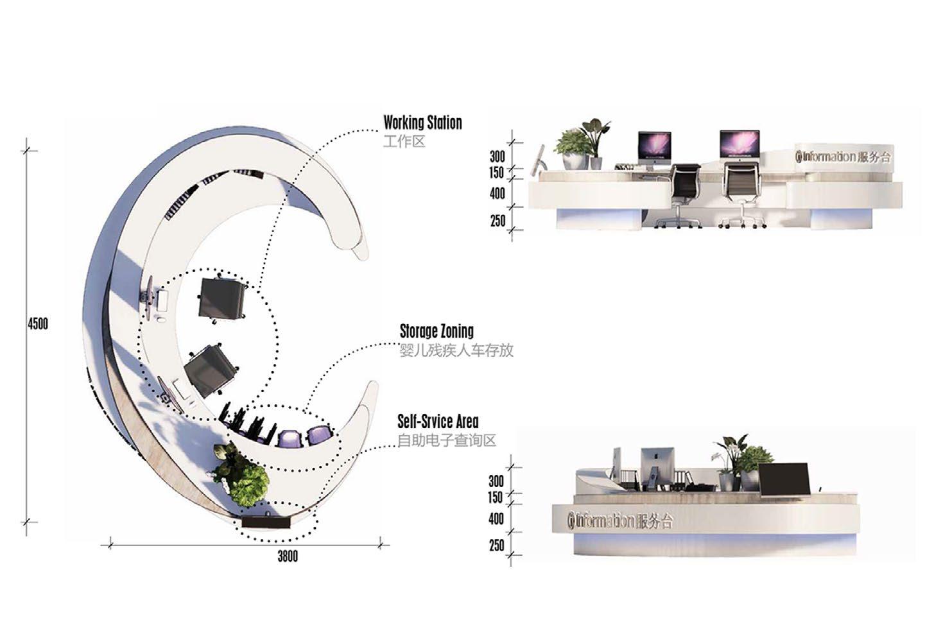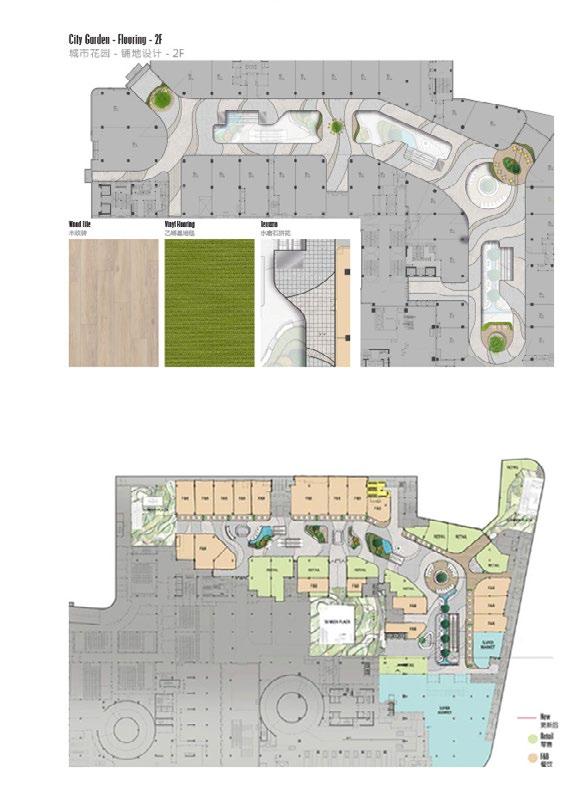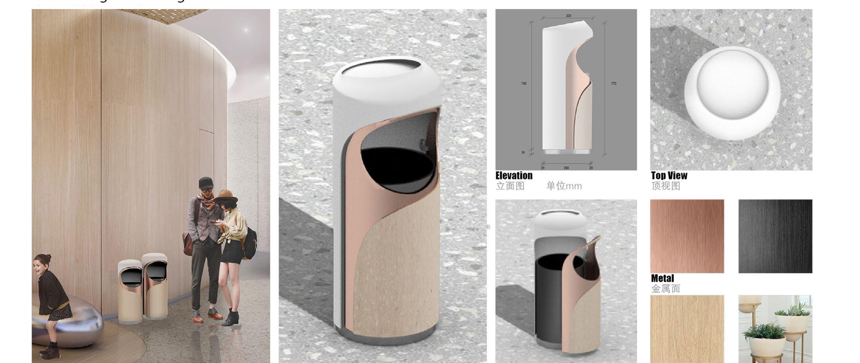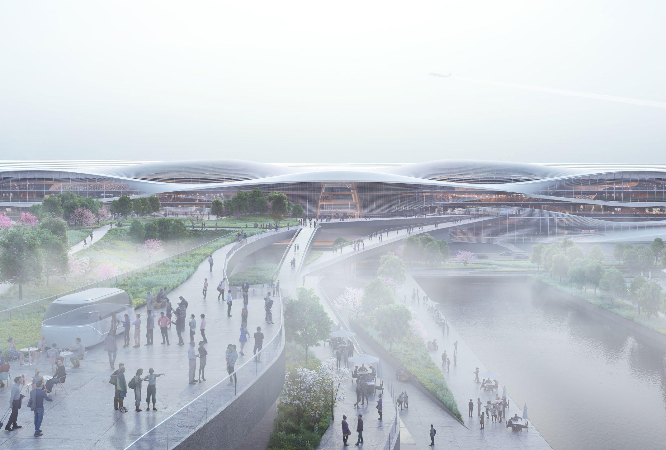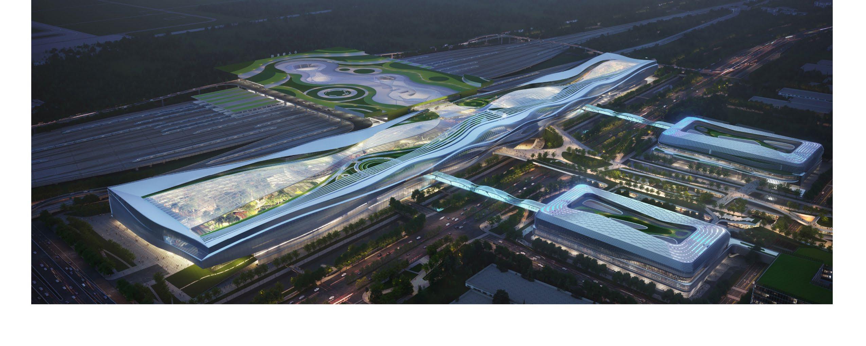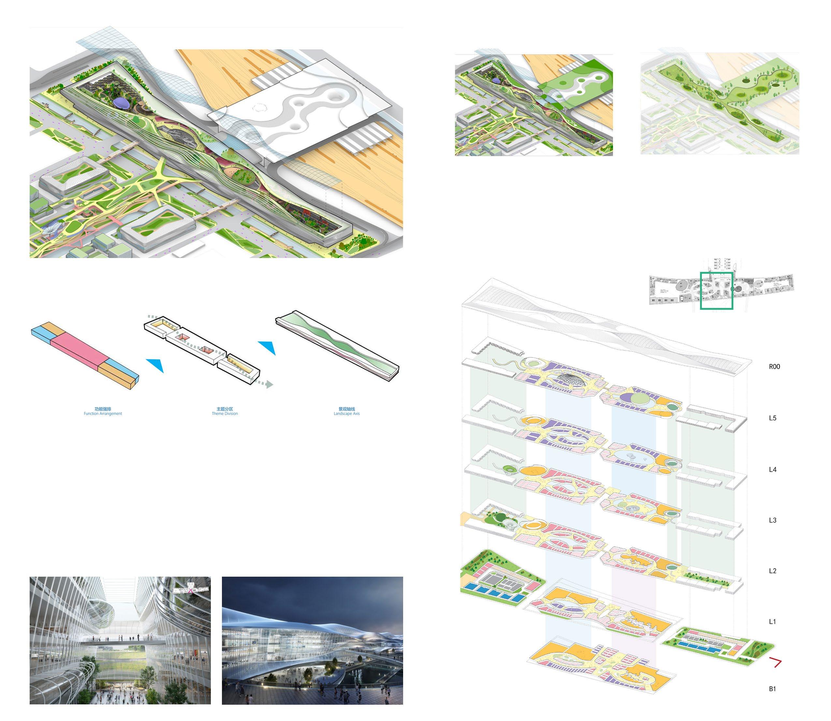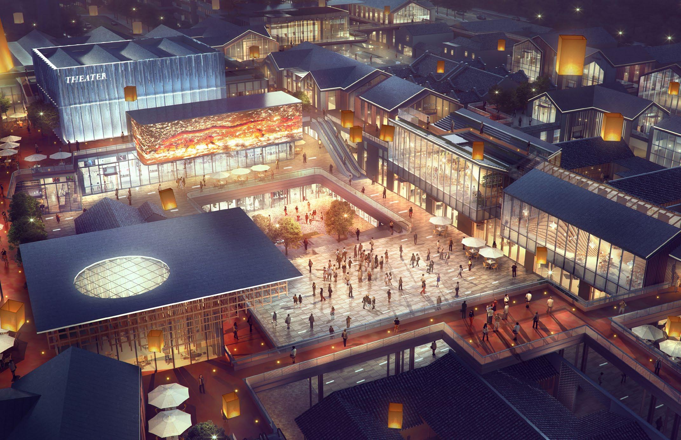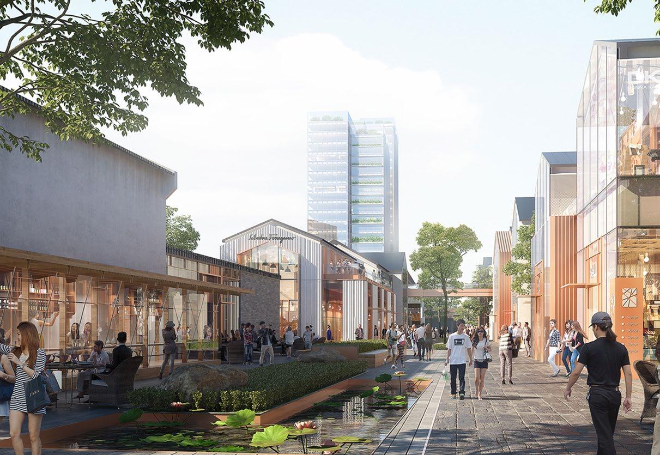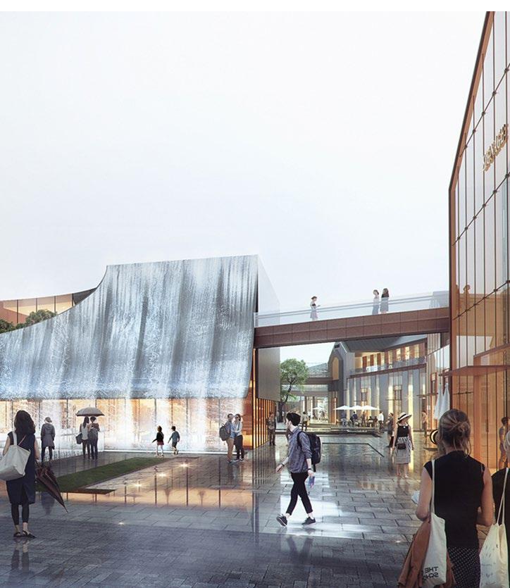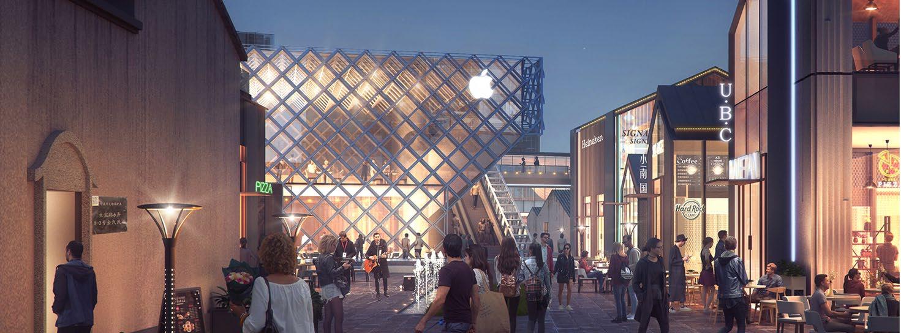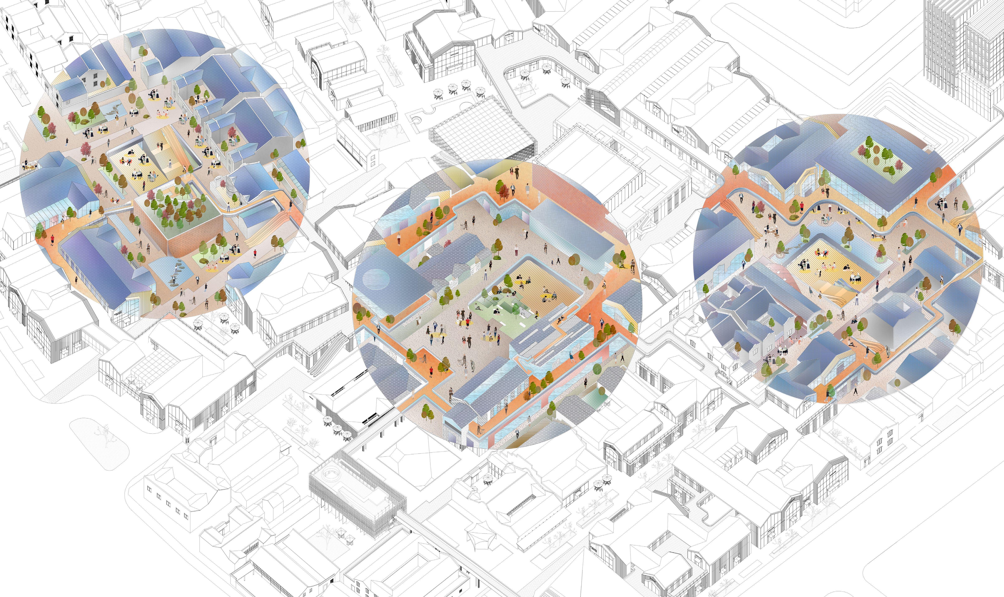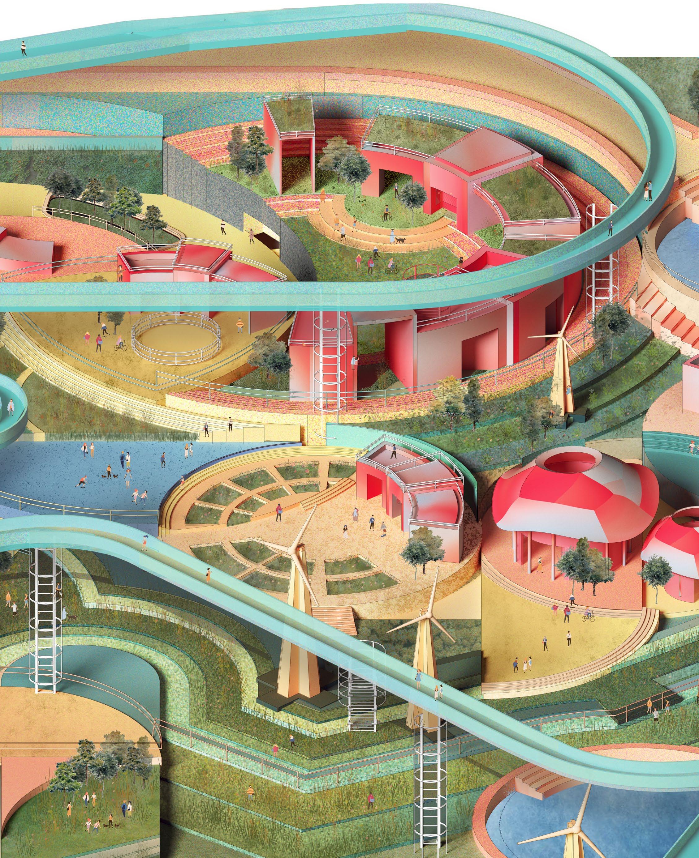
Resonance Shenyi Zhang
Architectural
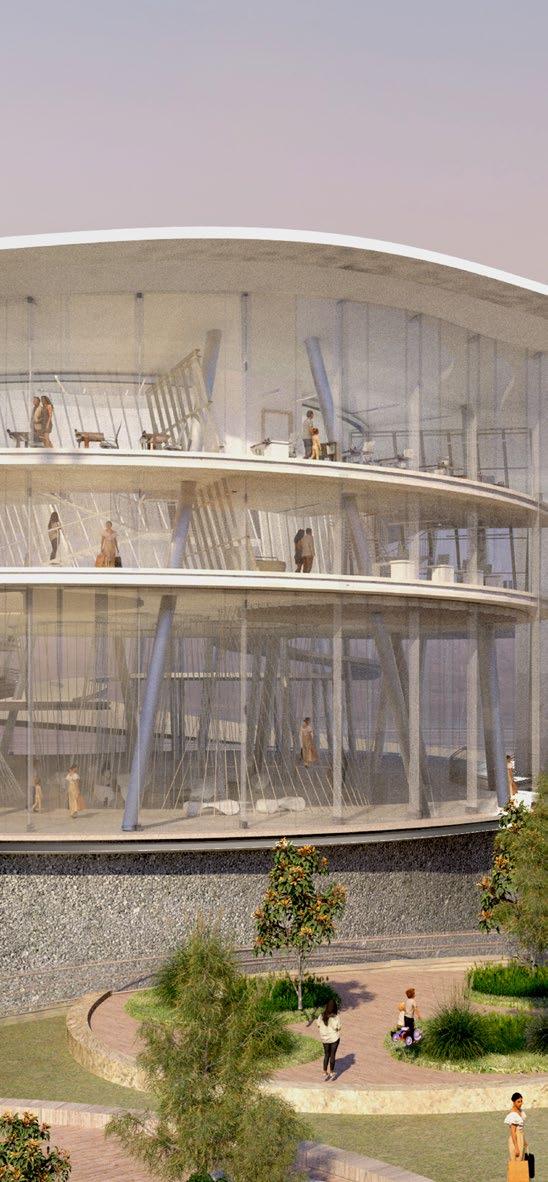
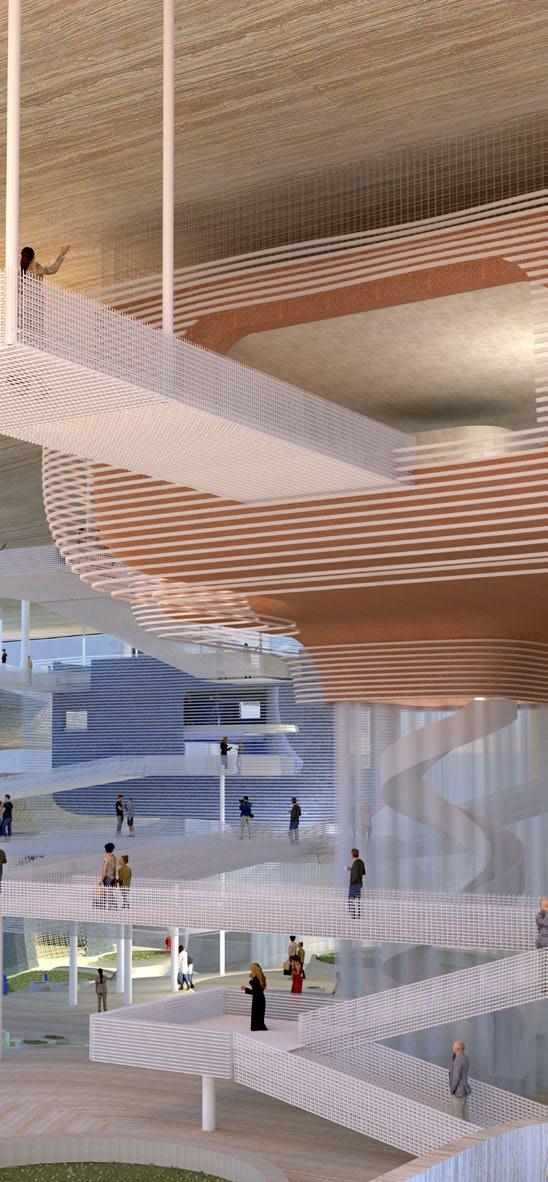
 02
The Remedial Memory Community Center
03
The Loop
02
The Remedial Memory Community Center
03
The Loop
Common Housing 01
and artist lab TABLE OF CONTENTS
Cloud
of Consciousness Scientist
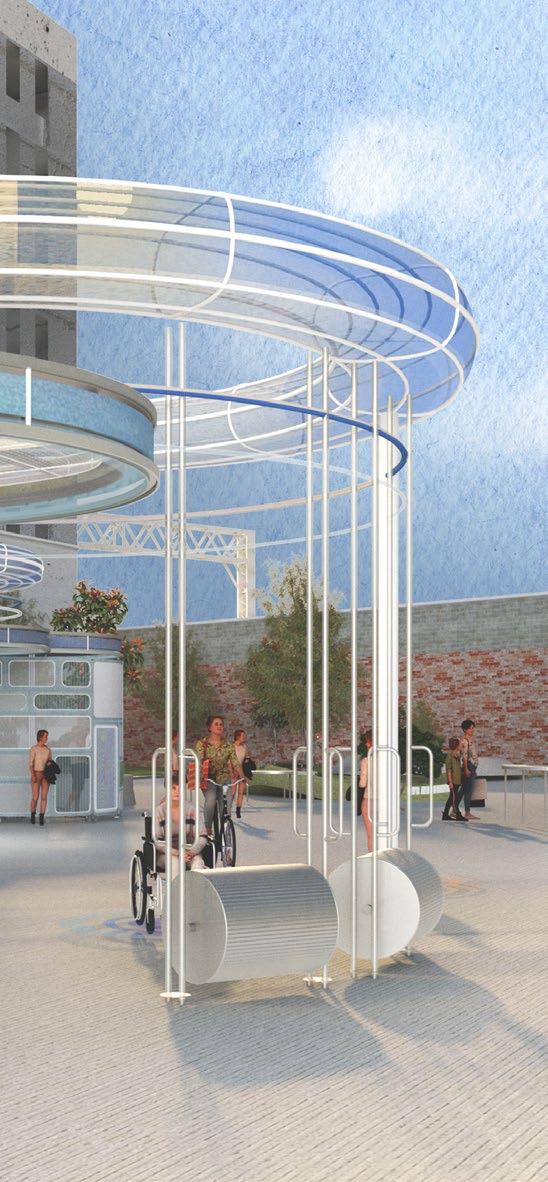
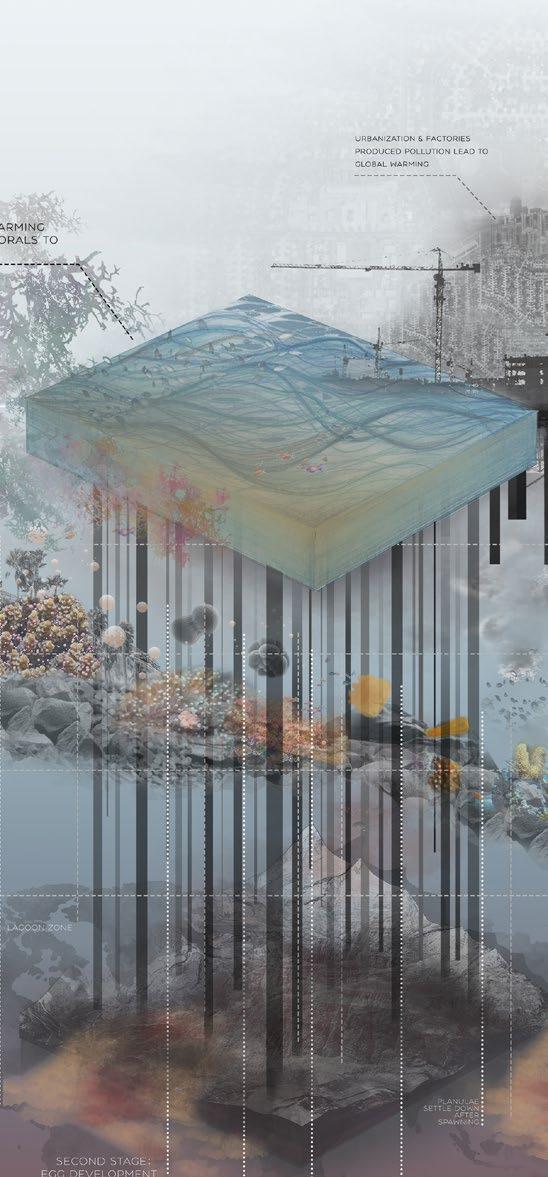
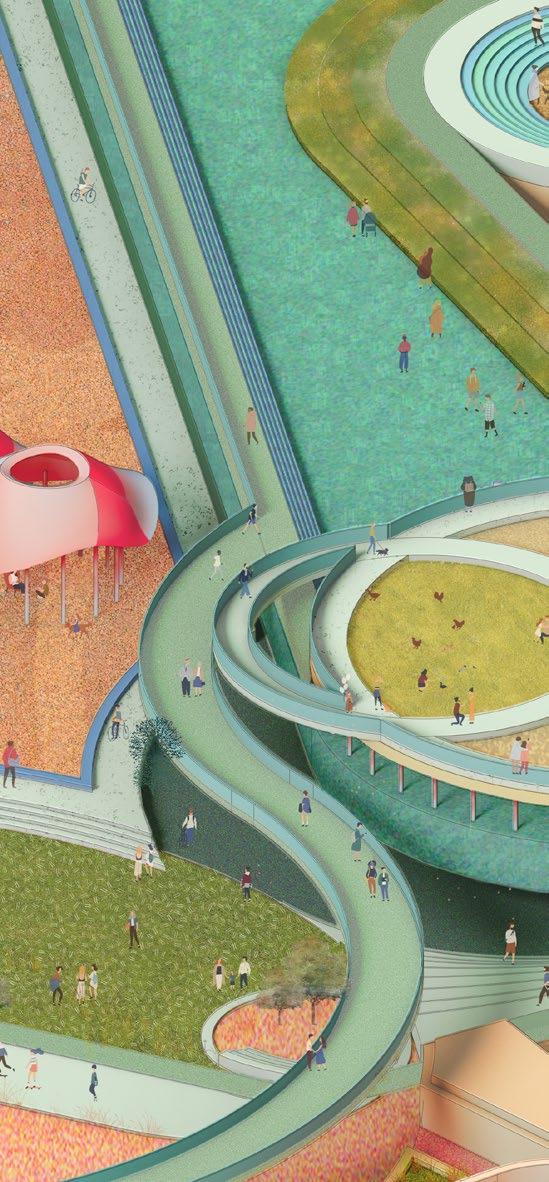
04 BreatheSphere Interactive Urban Park 05 Cohabitation With Corals Exhibition Center 06 permaflow garden Pixel Farming
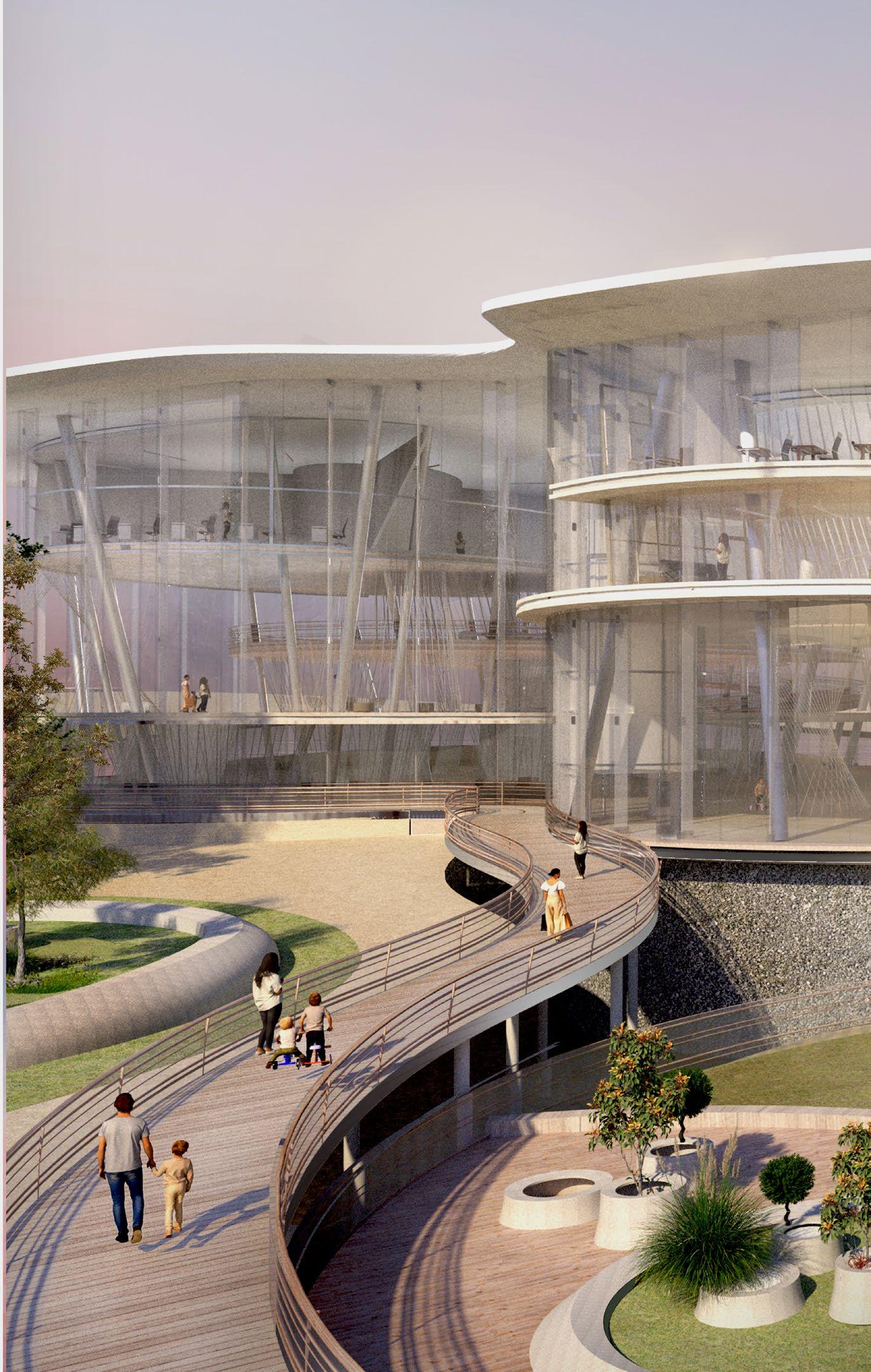
Cloud of Consciousness
Laboratory for the implementation of projects at the intersection of art and science
The project revolves around a psychological neurology lab featuring a sensory meditation space situated in Upper State New York, adjacent to the tranquil Hudson River. It draws inspiration from the research on memory in Neurology and collaboration with the esteemed artists’ group known as Numen/For Use. By abstracting the intricate processes of memory—constructing, deconstructing, and reconstructing—into a captivating three-dimensional realm, we unearthed a remarkable sandwich structural system, encompassing the ground, ceiling, and floating spaces between floors.
06
Science Lab I Art Gallery
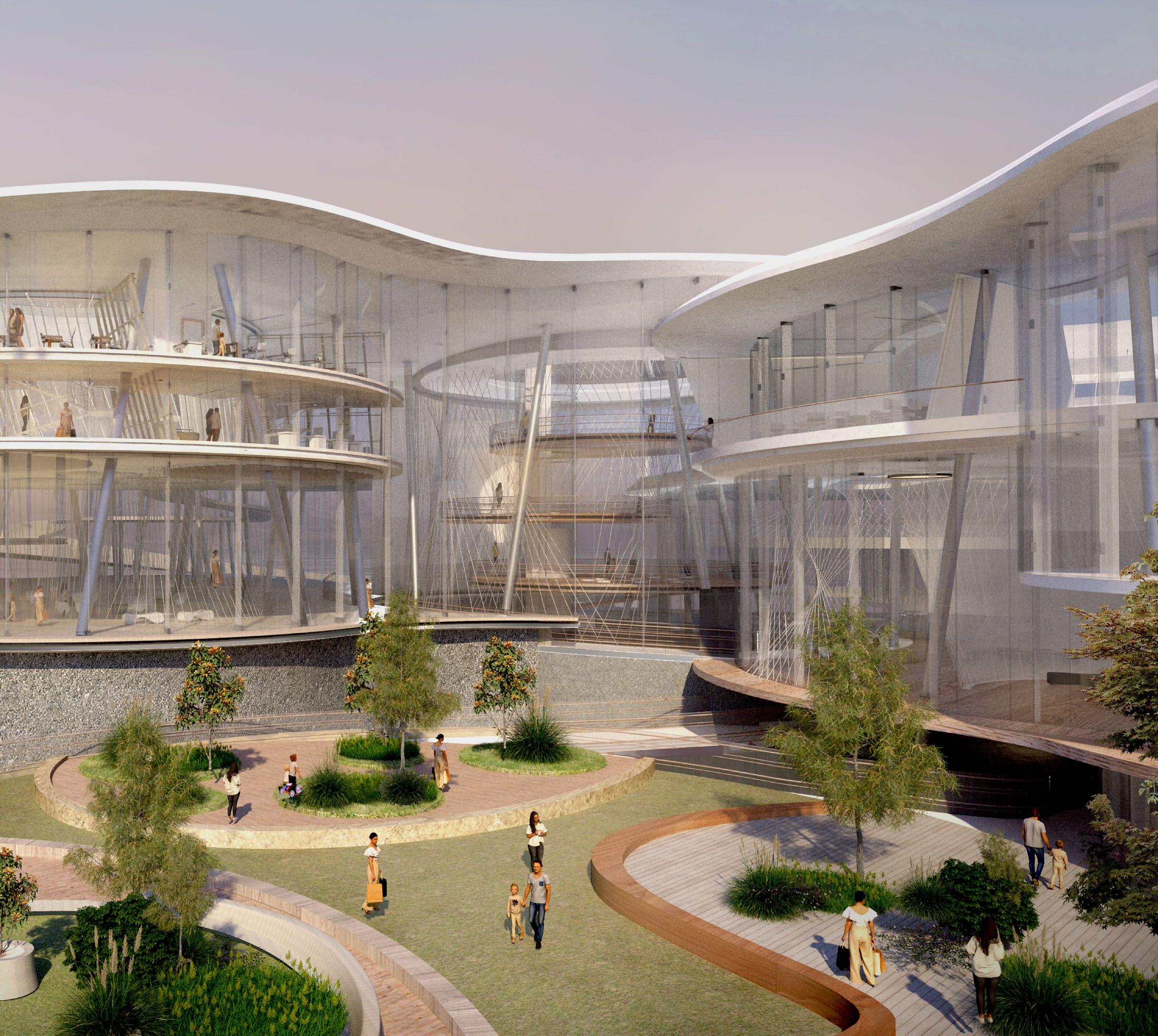
11 week project I Spring 2023
Teammate: Ivy Song
Critic: Ben Krone
Nominated for Pressing Matters 2023
Graduate I University of Pennsylvania 07
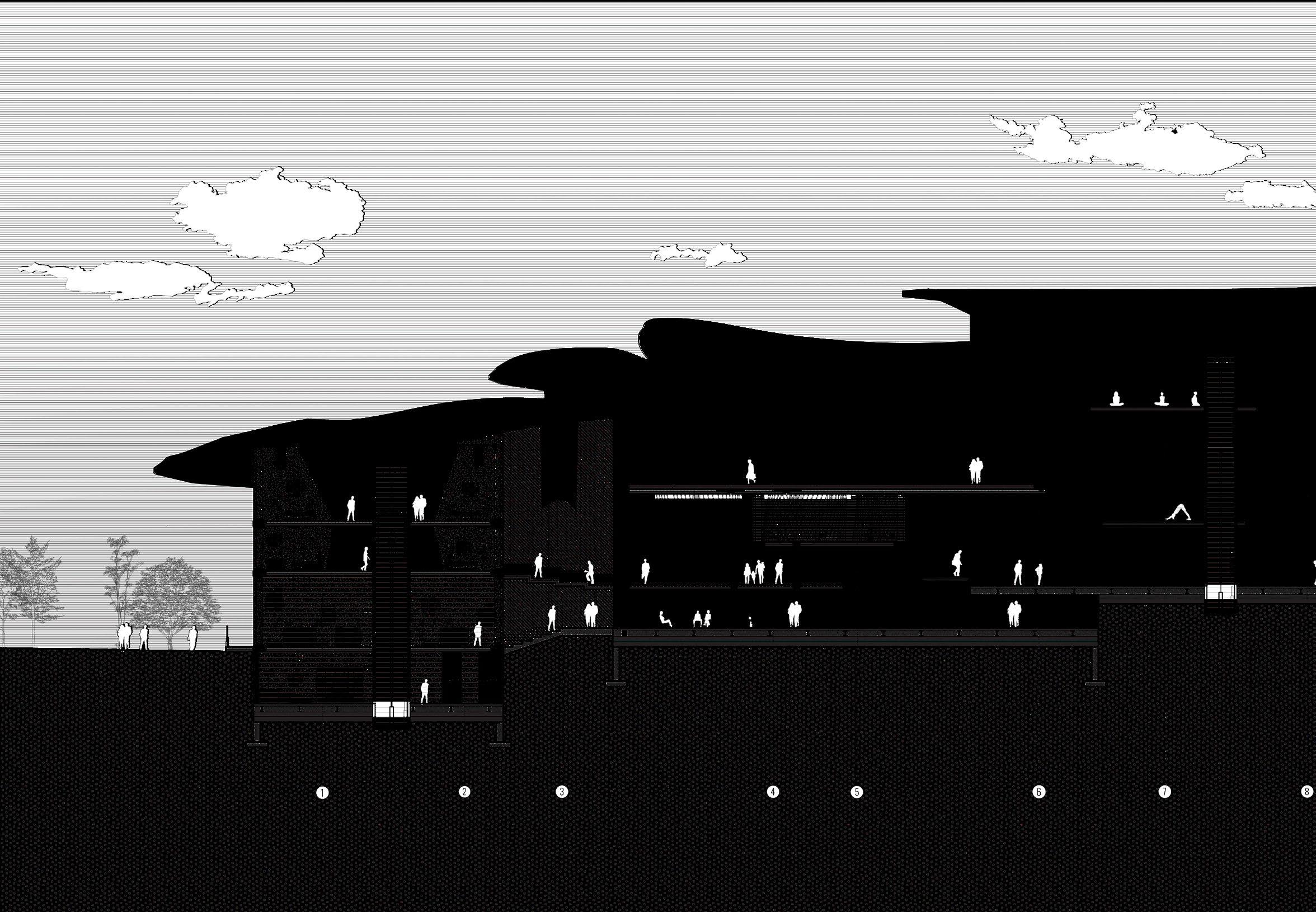
08 I Longitudinal Section I 01 02 03 04 05 06 07 08 09 10 11 12 13 14 15 16 Sleep Over Typical Room Sleep Over Common Area Lobby Public Lab Resting Area Art Gallery 01 Art Gallery 04 Meditation Space Public Lobby Public Area Science Lab Private Counselling Science Lab Lobby Scientist Office Area Public Art Gallery Public Counselling Science Lab
Science Lab I Art Gallery
LEGEND
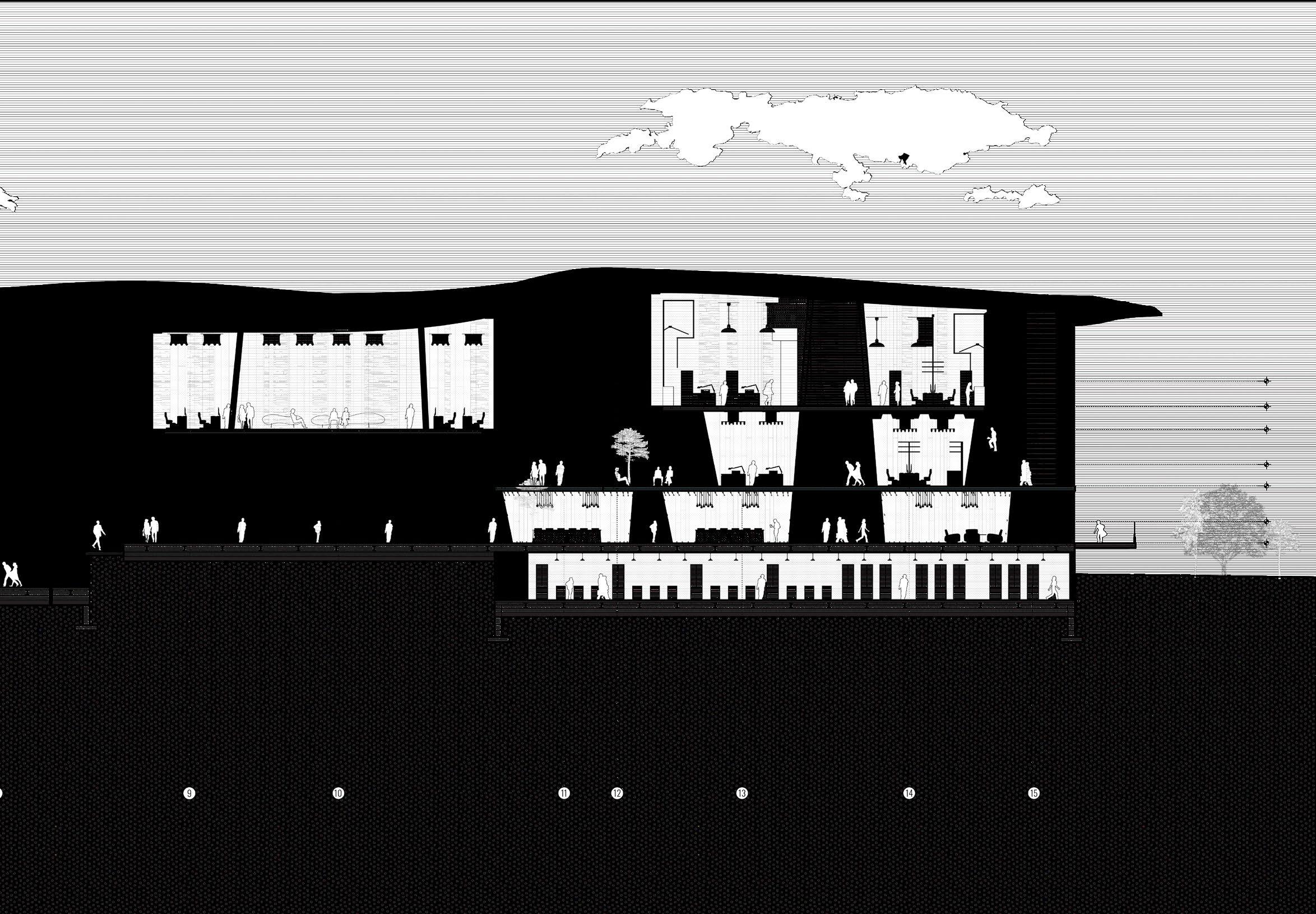
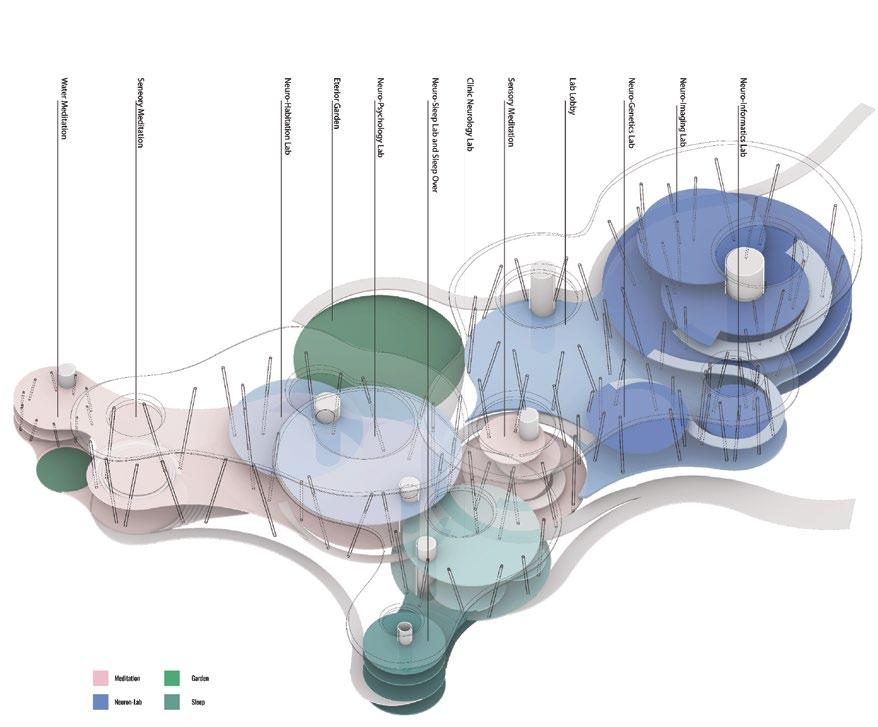
Graduate I University of Pennsylvania 09
Diagram I
I Program
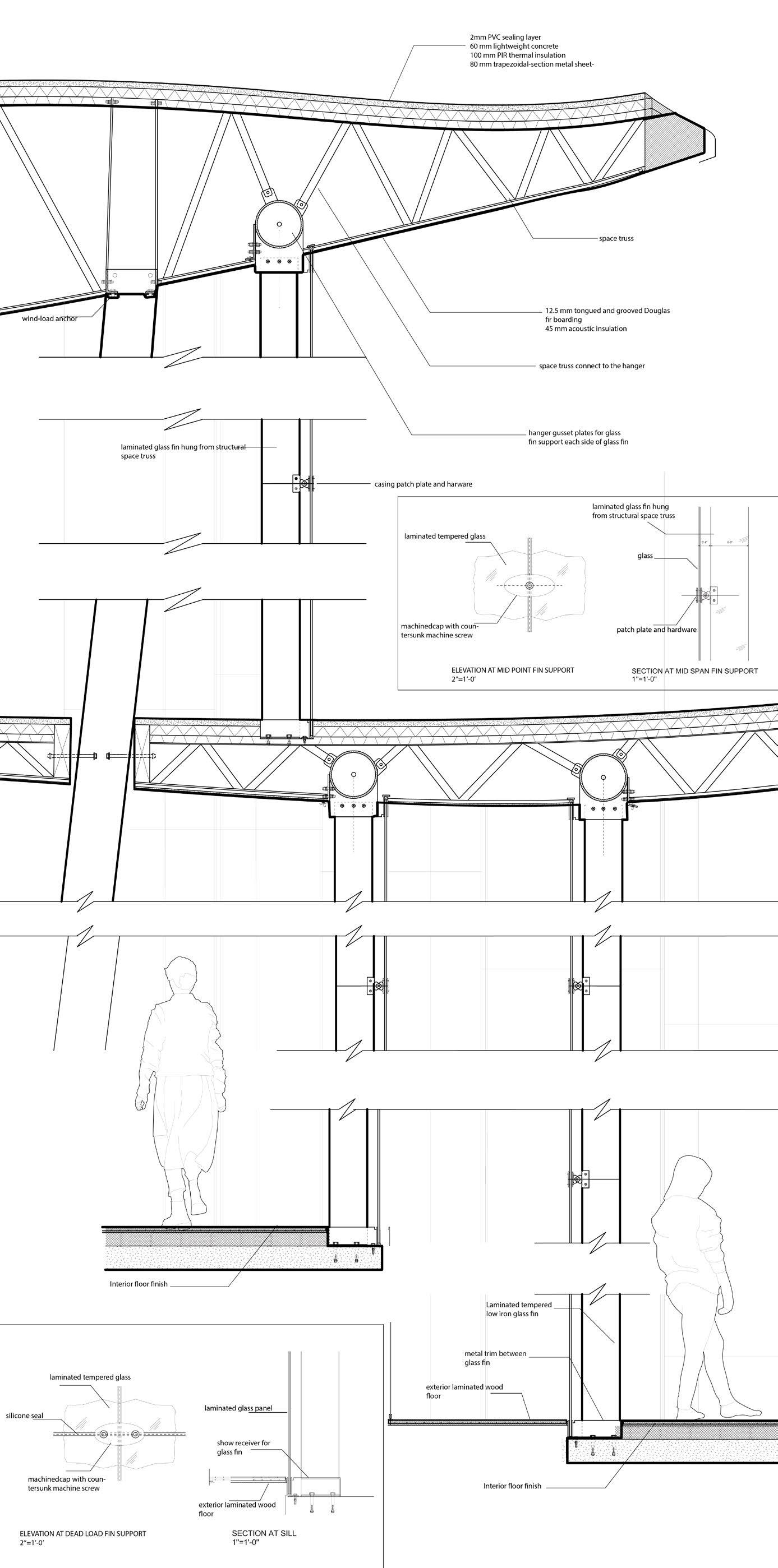
10 I Detail Section I 02 03 04 05 06 07 08 09 01 01 02 03 04 05 06 07 08 09 Interior Floor Finish Elevation of Fin Support Window Sill Section Column Roof Connection Laminated Glass Section Wind Loac Anchor Fin Elevation Window Fin Support Roof Truss Structure
Science Lab I Art Gallery
LEGEND
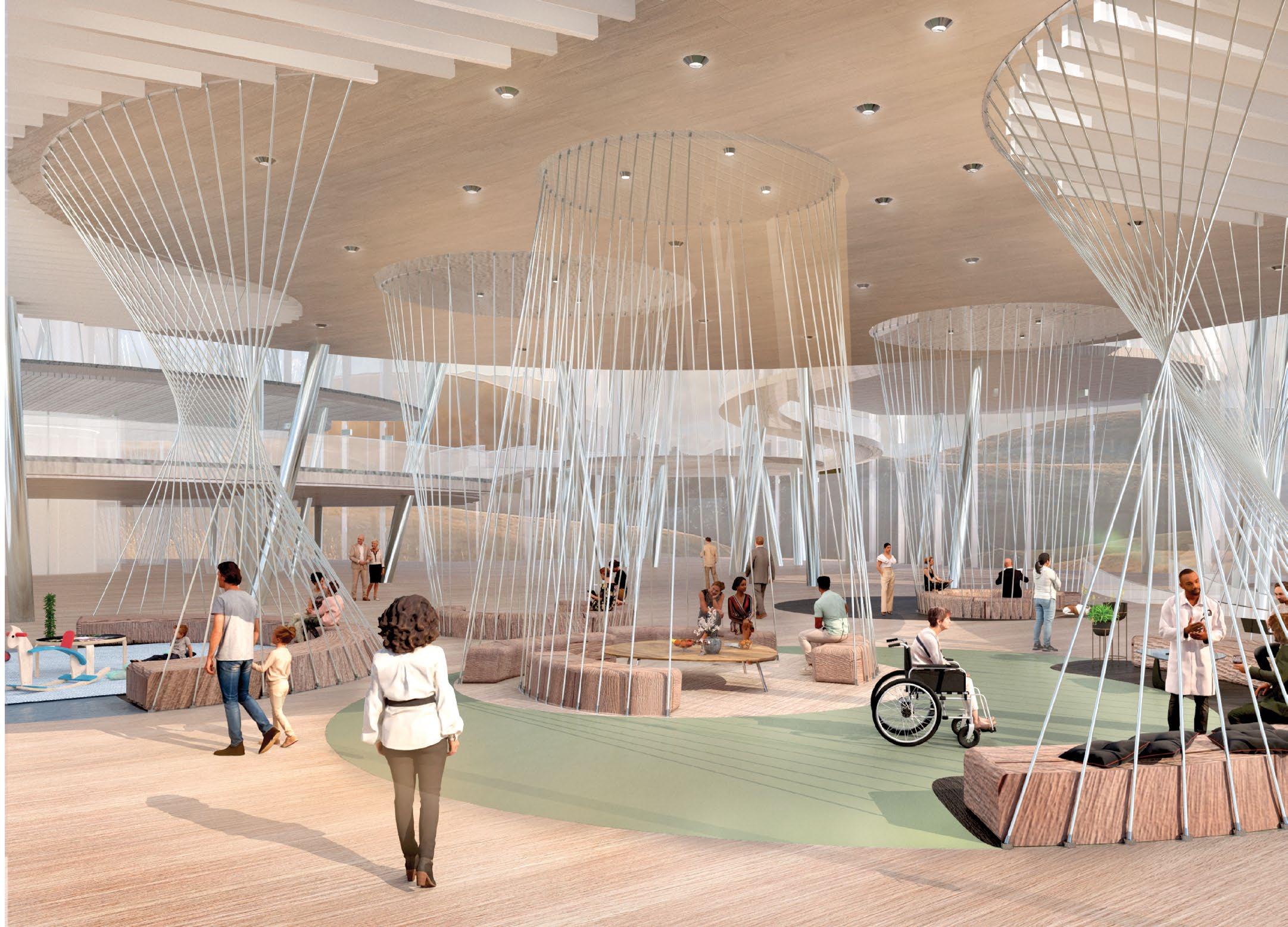
The laboratory utilizes a new structural system that brings time-based media artists together with scientists and researchers. This vertical system incorporates steel columns for compression and cables for tension, harmoniously blending these forces to create an enchanting cloud-like environment, where one can experience a sensation of hanging and floating.

Graduate I University of Pennsylvania 11
I Structural System I
I Counseling Center I
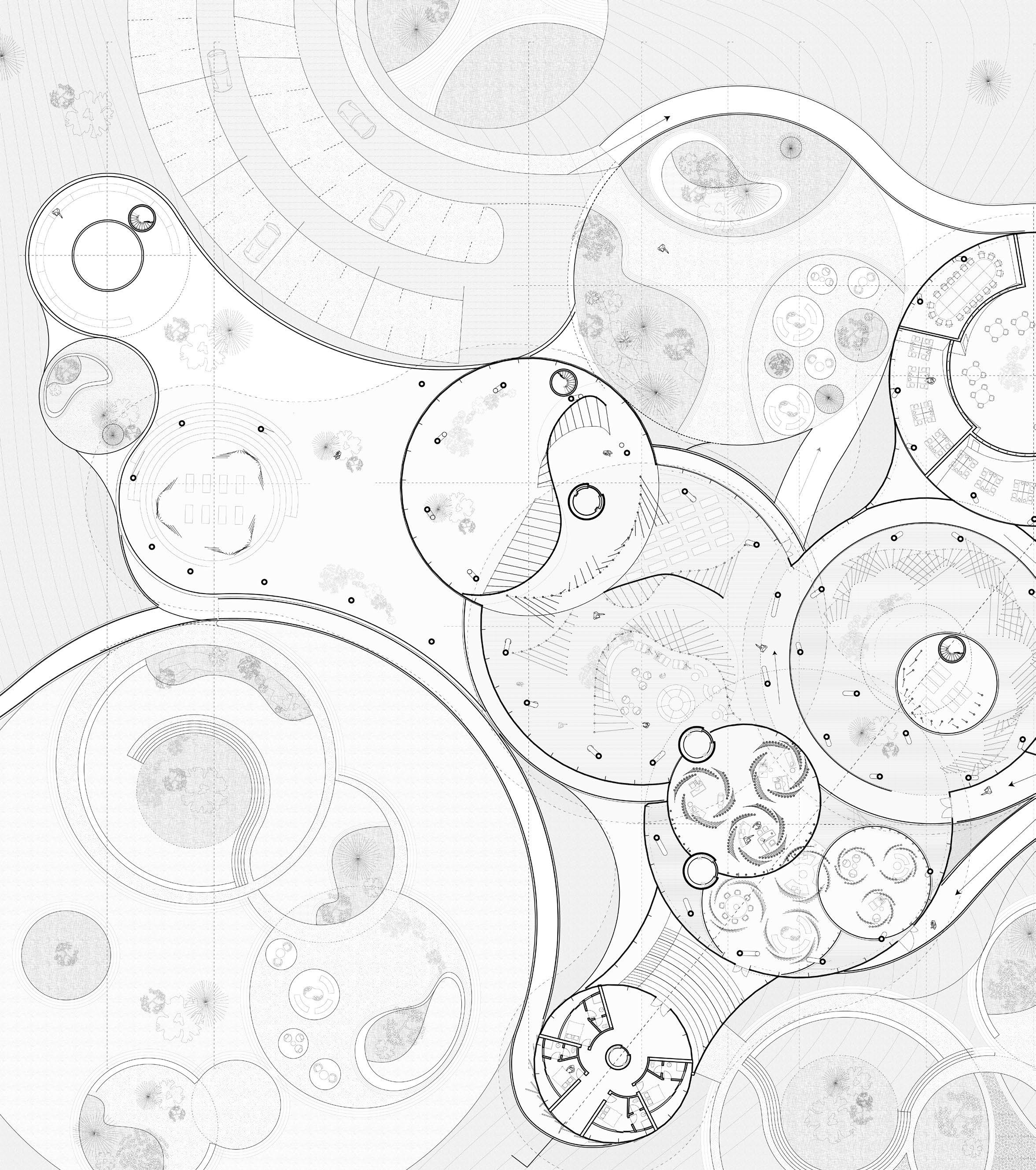
12 07 11 I Second Floor Plan I Science Lab I Art Gallery 01 02 03 04 05 06 08 10
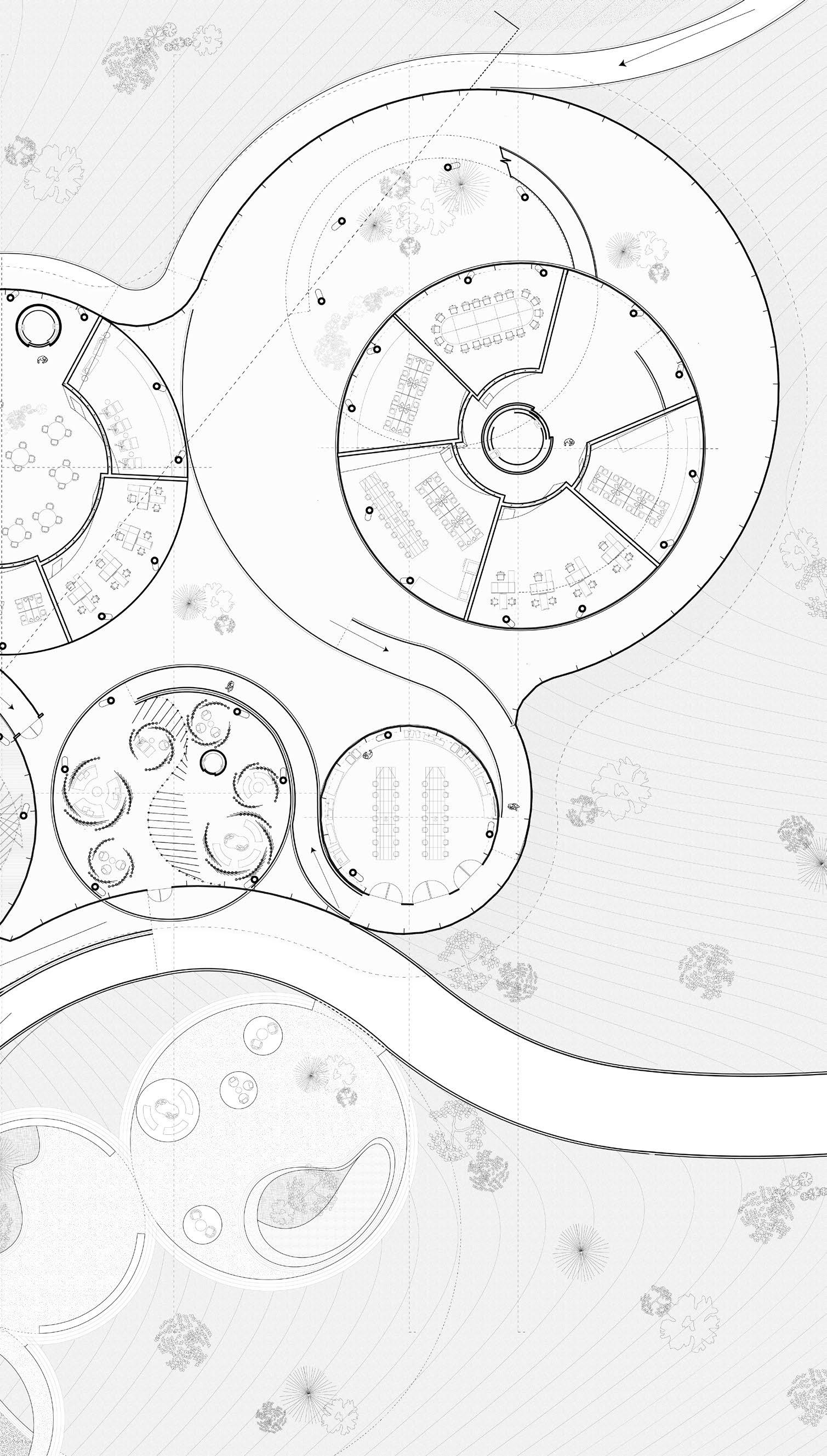
Graduate I University of Pennsylvania 13 09 13 12 15 16 17 14 01 02 03 04 05 06 07 08 09 10 11 12 13 14 15 Outdoor Garden Zen Garden Sightseeing Platform Parking Sleep Over Zone Upper North Garden Public Gallery Space Public Resting Space Science Lab Counseling Center Private Counseling Semi-outdoor garden Office Interactive Space Large Meeting Room
LEGEND
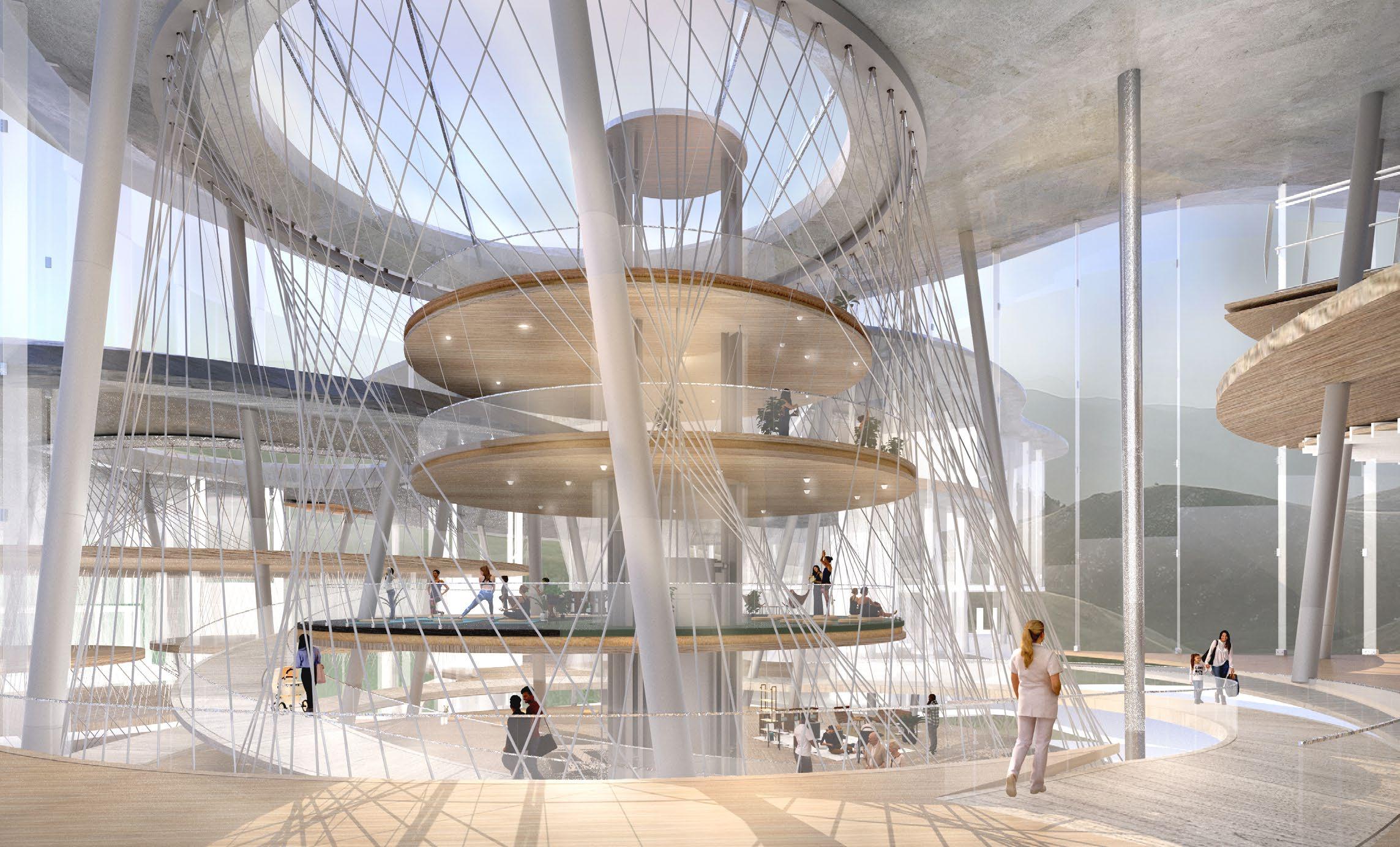
To implement this system on a larger scale, we opted for a single form, the circle, as our primary architectural element due to its ability to evenly distribute forces and eliminate any structural dead ends. By adjusting the density, slope, and orientation of the cables and columns, the structural system seamlessly transforms into space dividers, giving rise to unique environments tailored to specific programs.
I
I
14
01 I
I
I 01 Meditation Space I
I 02 System Model I
03-05 Model I
I 3D Print I Laser Cut I
Science Lab I Art Gallery
Scale 1’ = 1/16” I
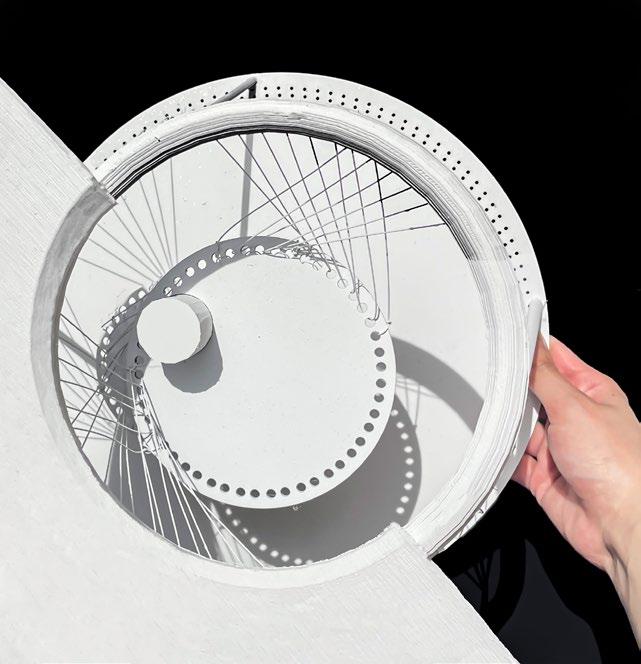
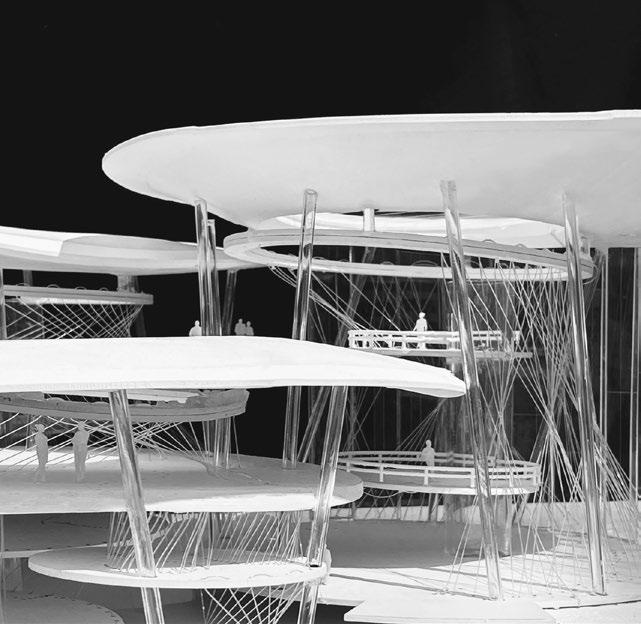
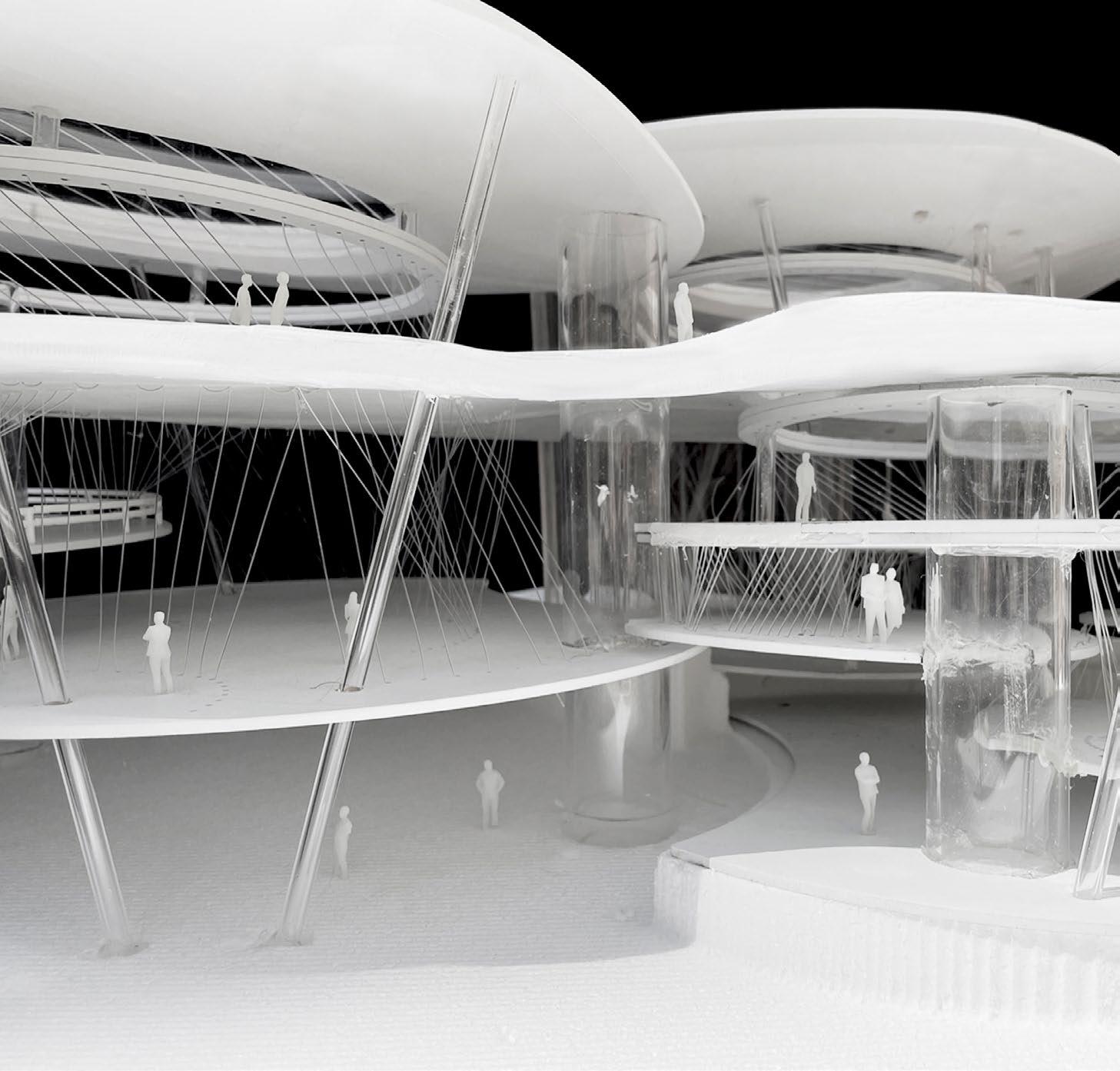
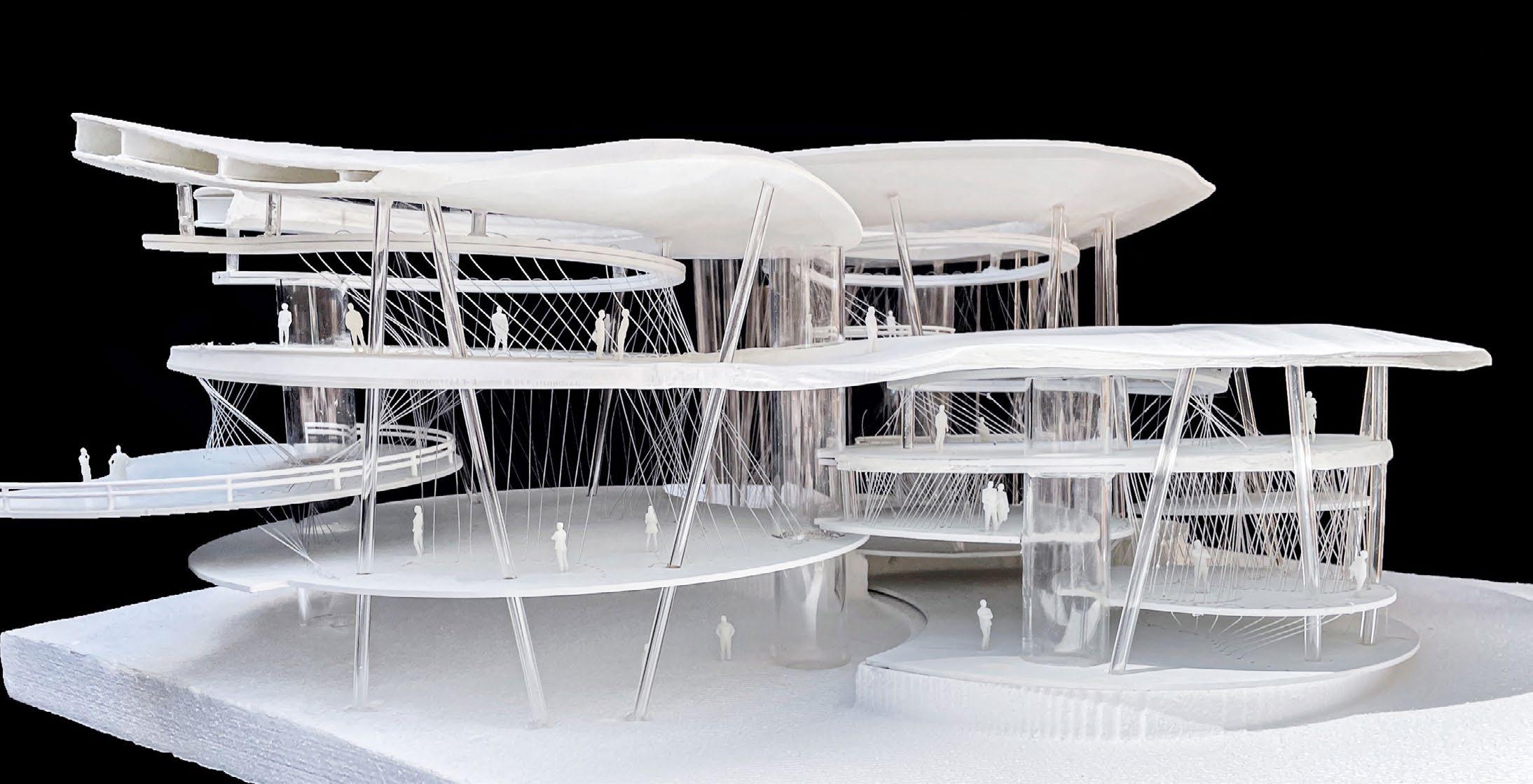
Graduate I University of Pennsylvania 15
I 03 I
I 04 I
I 05 I
I 02 I
The Loop
Public common living space for music creators
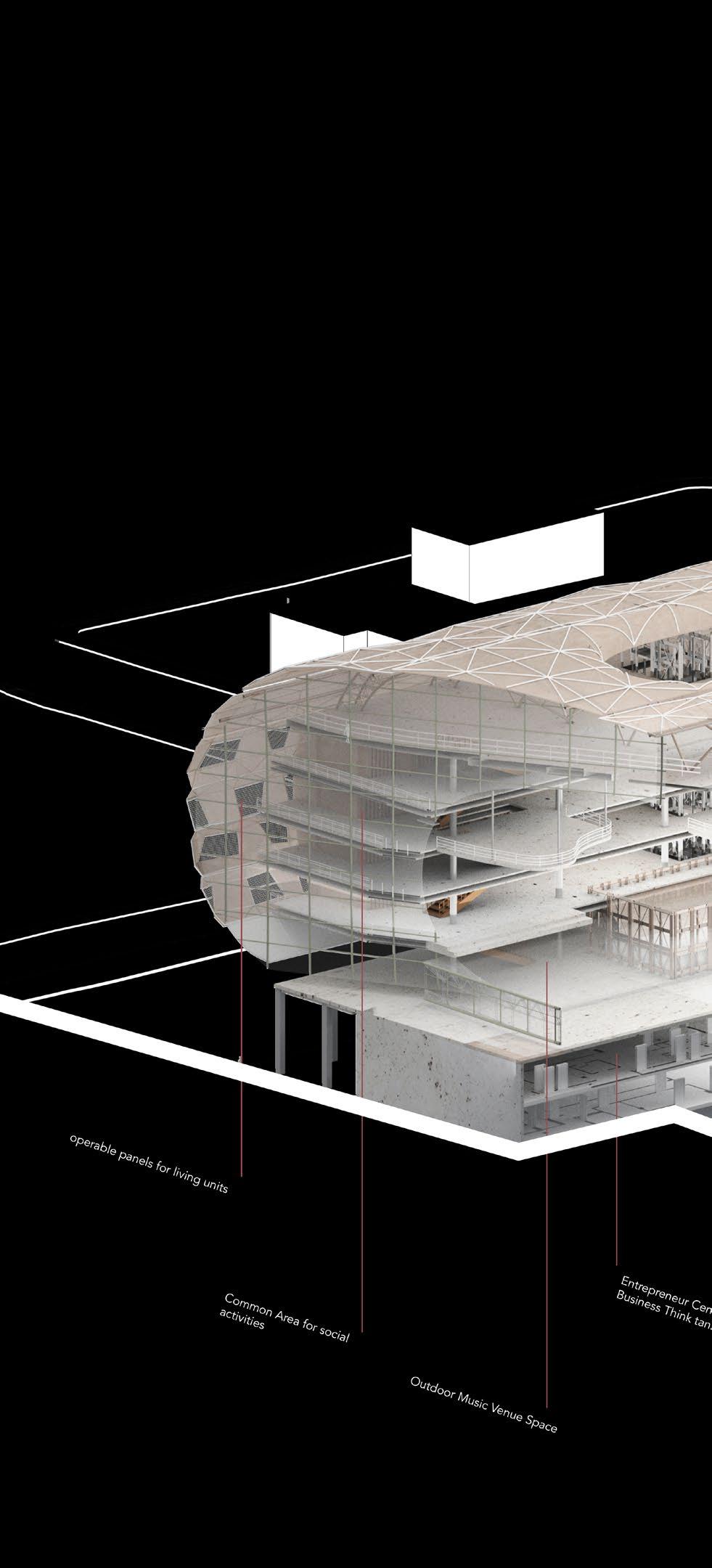

The intention of this project is to boost the music tradition around the west part of Philadelphia and connect the local people with music creators and entrepreneurs. The idea is inspired that architecture is solidified music. The choice of geometric motif is based on the idea of an infinity loop, where there is no end and beginning of traveling through the space. The dialogue between the old bandstand studio and the new building was achieved by connecting the original playroom of the bandstand building and bond the new and the new music cultures together with the public music venue space.
16
Public common housing I Music Venue Space

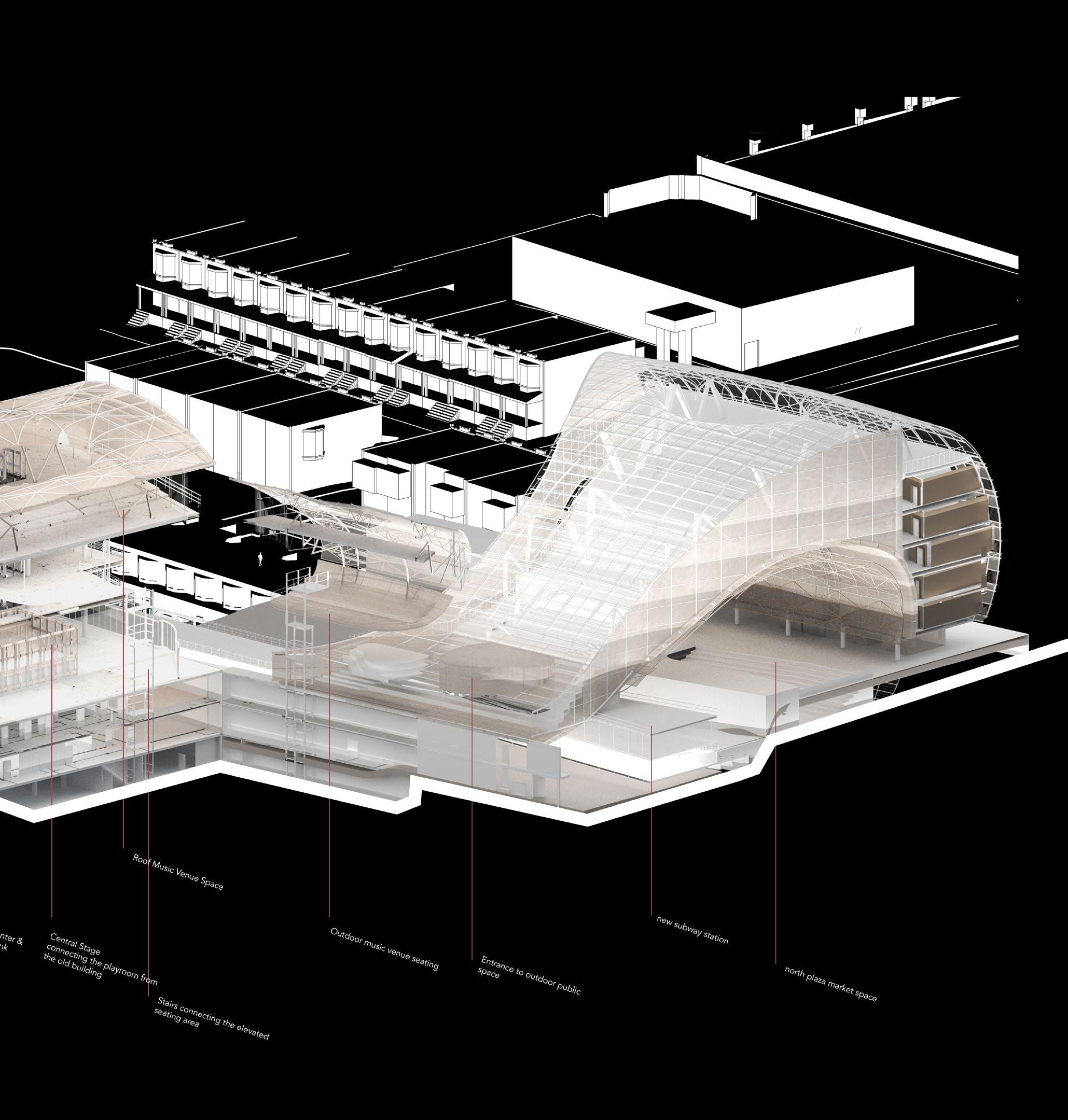
11 week project I Fall 2022
Individual Work
Critic: Scott Erdy
Graduate I University of Pennsylvania 17
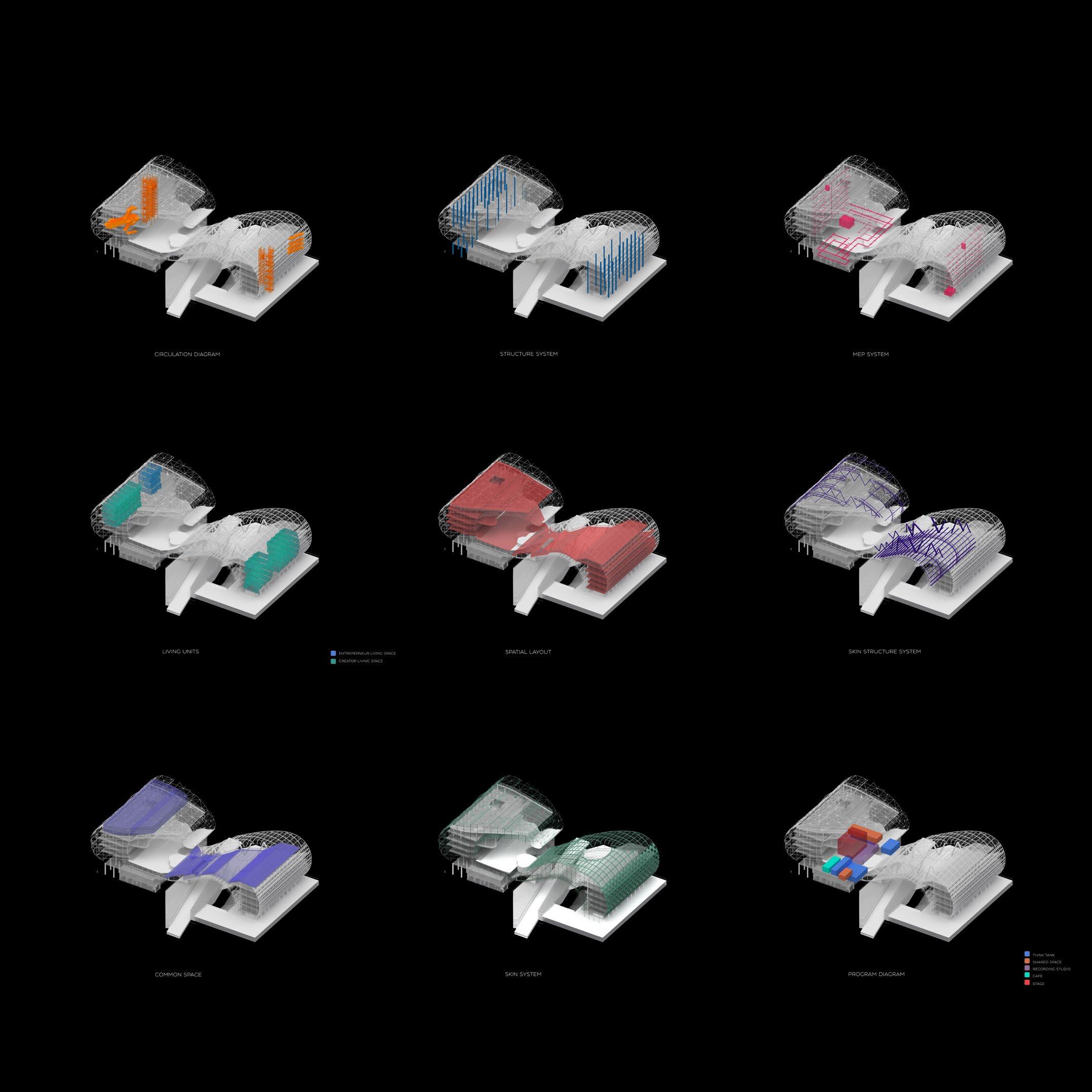
The building remains the old original entrance connecting the bandstand studio. Users could also enter the new building from the other side by the escalator. The building proposes a continuous circulation from one side of the site to the other. Users could travel within the space by using the giant staircase. The grand staircase also serves as a vertical music hall for sharing the creators’ work. To main a level of privacy for the living experience, the living units are pushed to the two premiers, ensuring a quiet zone for resting. The middle hallway becomes a mixer of a creative working area and a common sharing area that is visually connected to the center’s semi-outdoor music venue plaza.
18
I System Diagram I
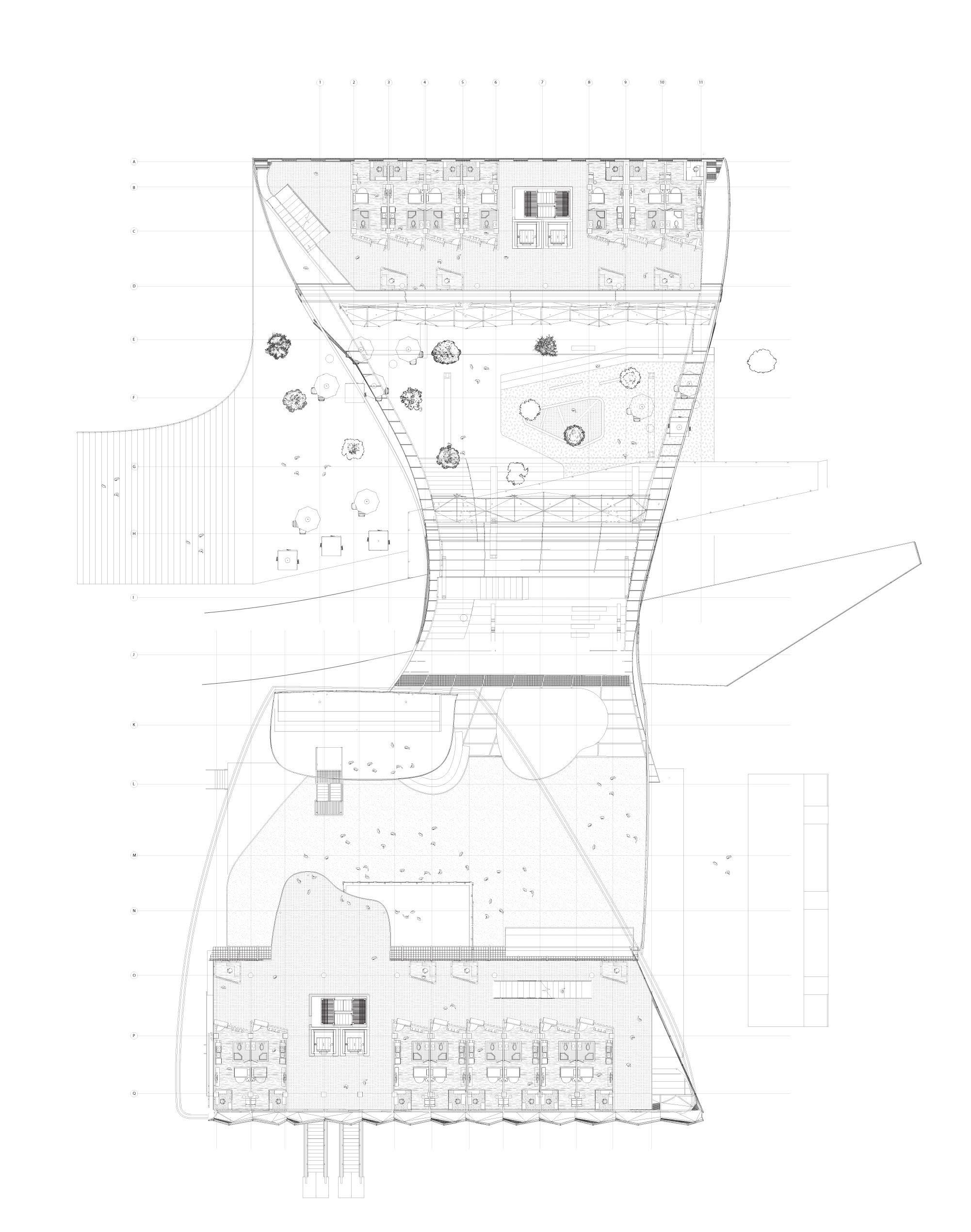
I Third Floor Plan I
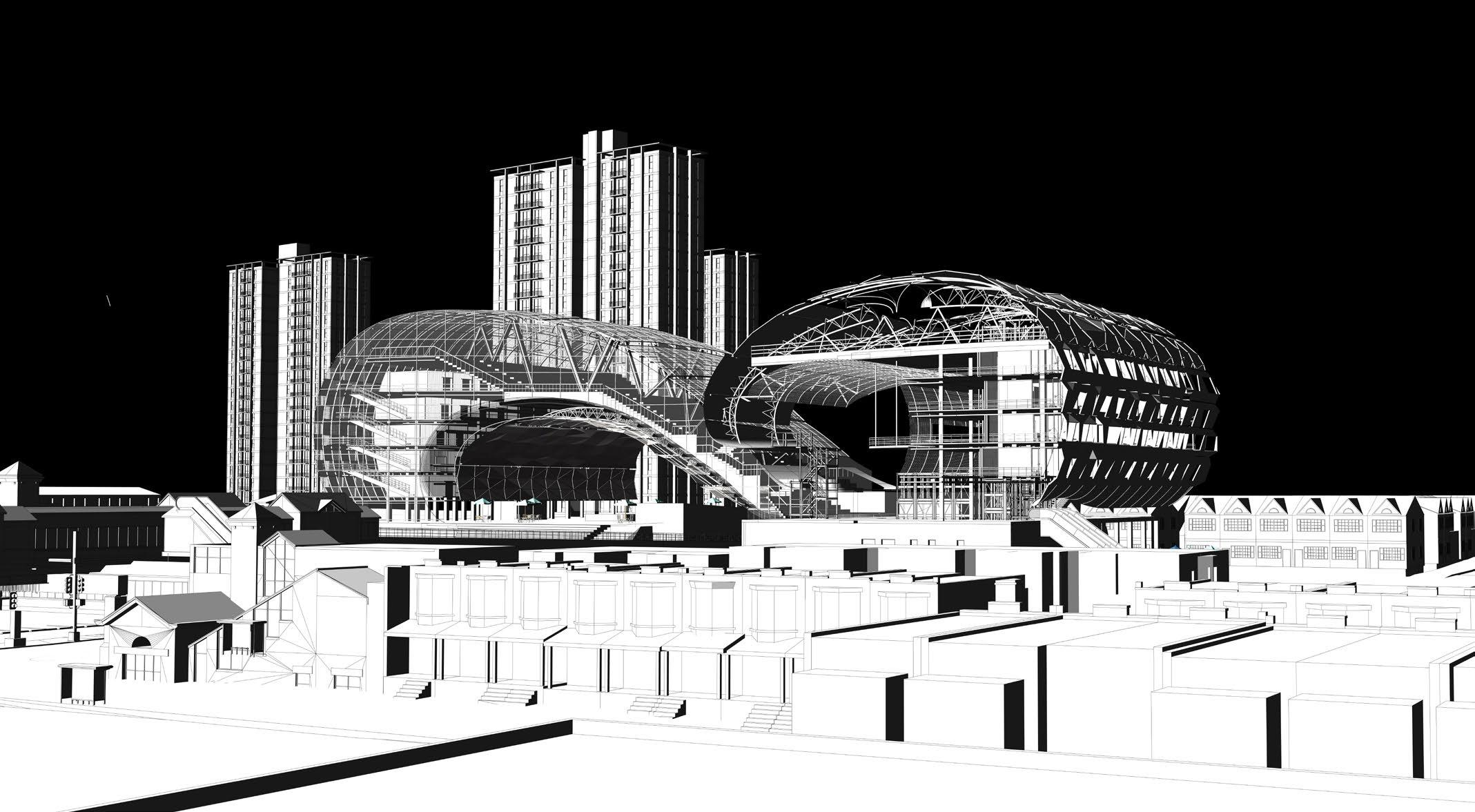
The truss structure strengthened the curved facade and stabilized the overall building load. The material choice includes semi-transparent marble panels that allow light into the living space while simultaneously creating a glowing effect during the dawn. This space is a destination for community gathering that brings liveness to the neighborhood. The windows grid system allows it to be operated towards different angles and directions as the need of users.
The two sides of the building facade is designed with two different languages targeting two groups of music creators, from new pop music to old traditional jazz music creators. The other part of the building is mainly composed of orthogonal panels, which give a more uniform and ordered sequence for the jazz music creators. The angular division of the facade panel provides a dynamic coherence between the music and the creator’s living space.
20
I 01 Facade & Bridge System
02 Triangluar Panel Facade I 03 Grid Structural Detail
I South Rendering I
I
Public common housing I Music Venue Space
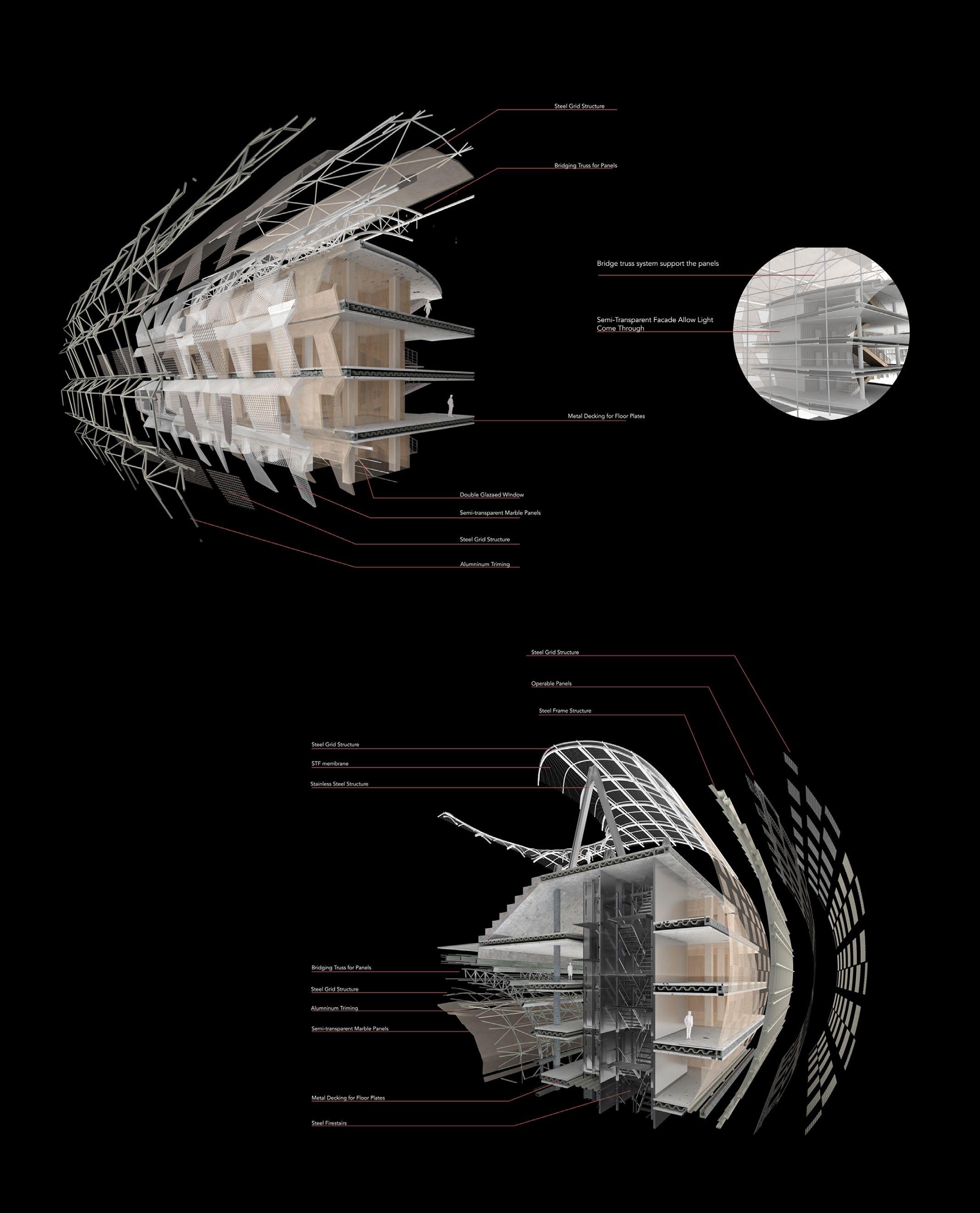
Graduate I University of Pennsylvania 21
I 01 I
I 02
I
I
I 03
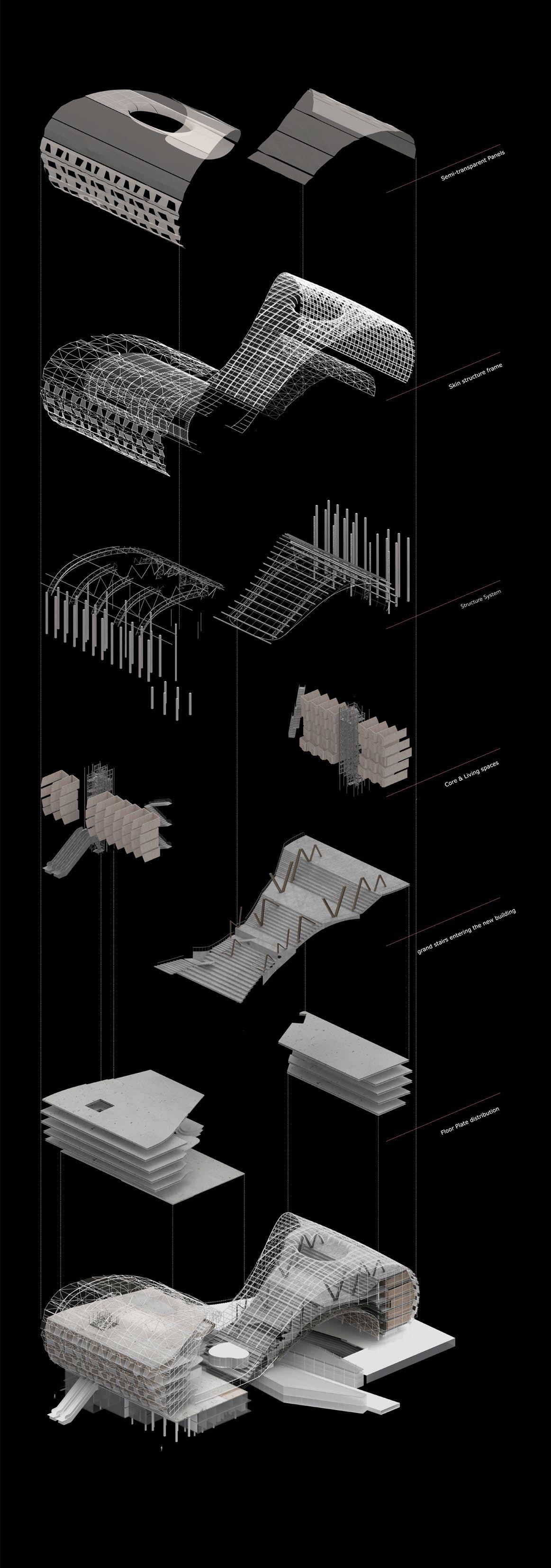
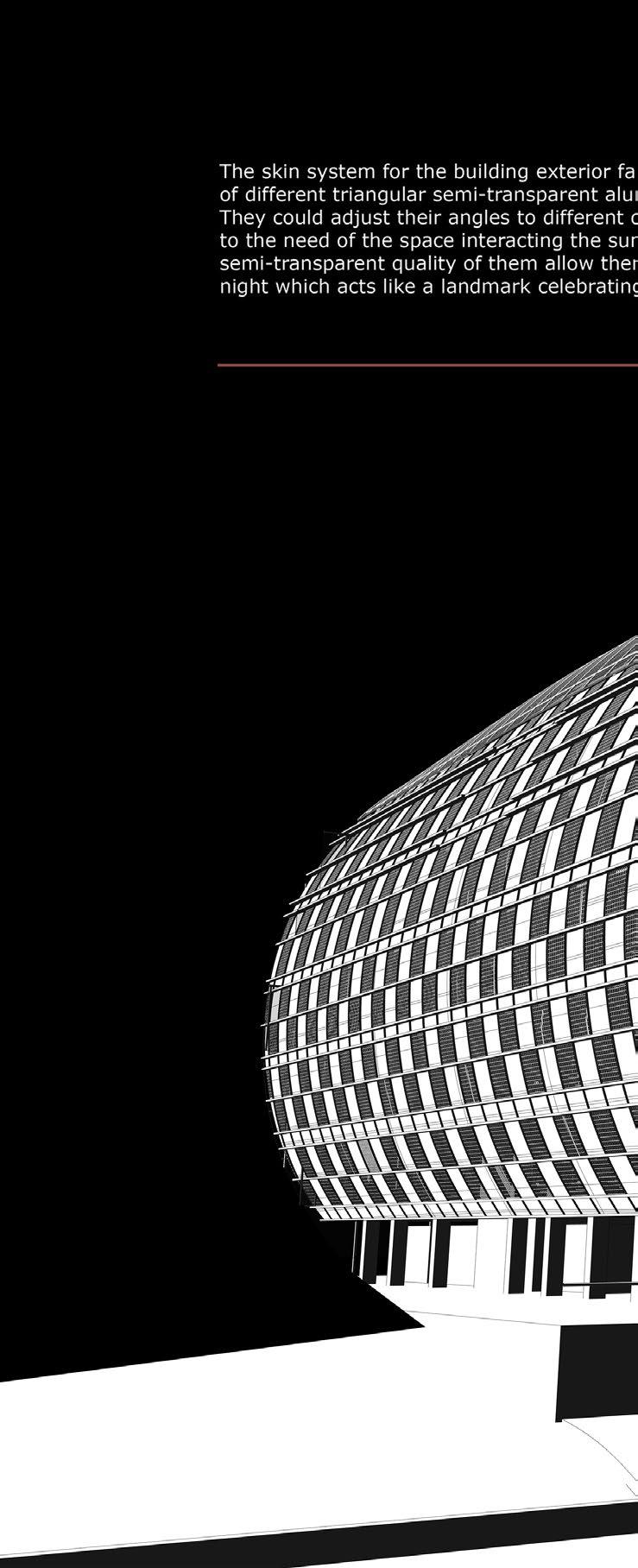
The truss structure effectively stabilized building. The selection of materials marble panels, enabling the infusion areas. This not only illuminates the captivating glow during the dawn point, this space serves as a destination infusing vitality into the neighborhood.The adds a versatile dimension, allowing various angles and directions according
I Exploded Anxometric DIagram I
I West view of the building north Plaza I
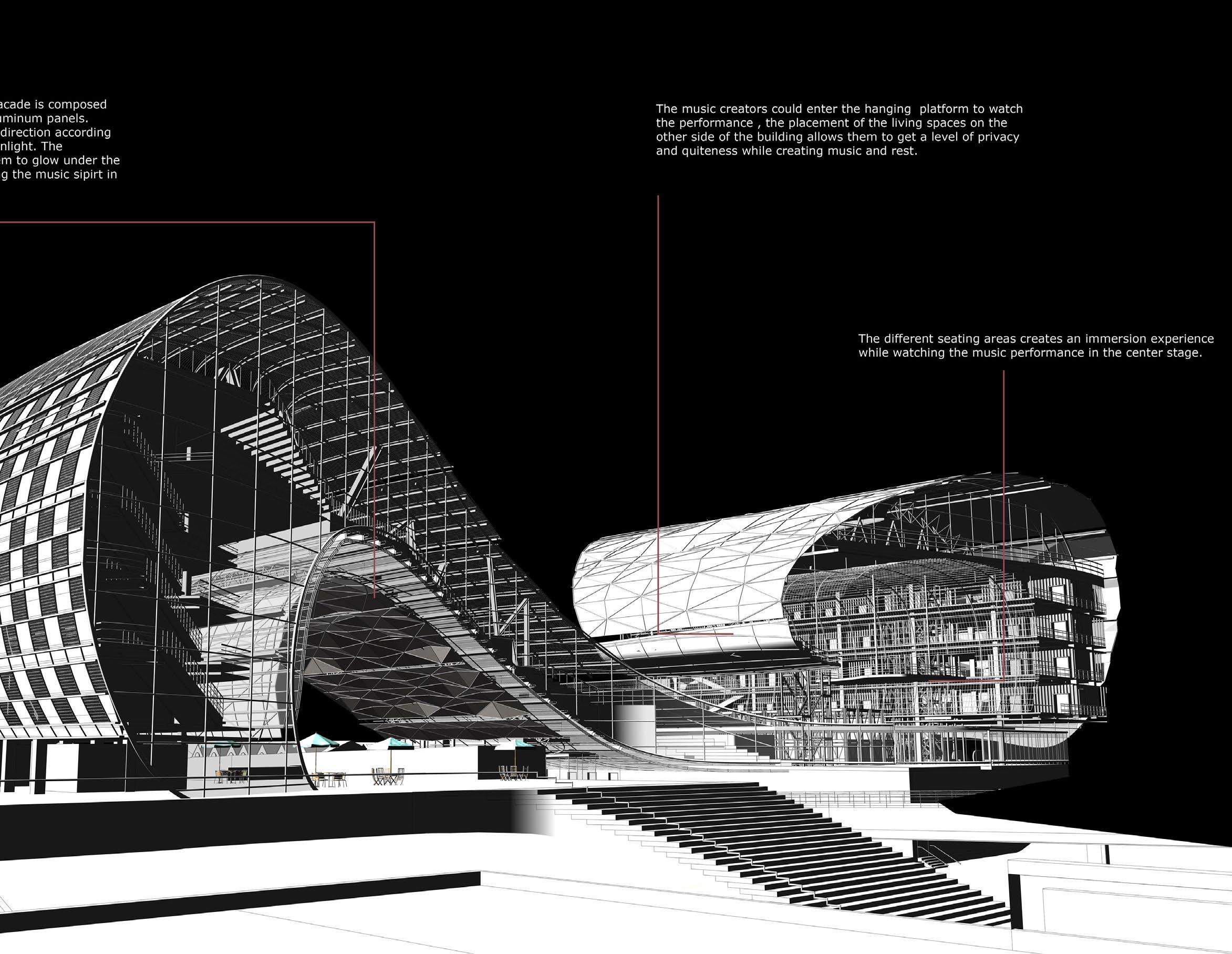
stabilized the overall load of the materials incorporated semi-transparent infusion of natural light into the living the interior but also generates a dawn. Designed as a communal focal destination for community gatherings, neighborhood.The window grid system allowing for dynamic adjustments to according to the users’ needs.
The building facade is intentionally crafted with two distinct design languages, catering to two groups of music creators—embracing both the contemporary realm of new pop music and the timeless tradition of old jazz. On one side, orthogonal panels create a structured and uniform aesthetic, offering an ordered sequence tailored to the preferences of jazz music creators. This deliberate angular division of facade panels not only establishes a dynamic coherence but also seamlessly integrates the musical essence with the living spaces of the creators.
Graduate I University of Pennsylvania 23
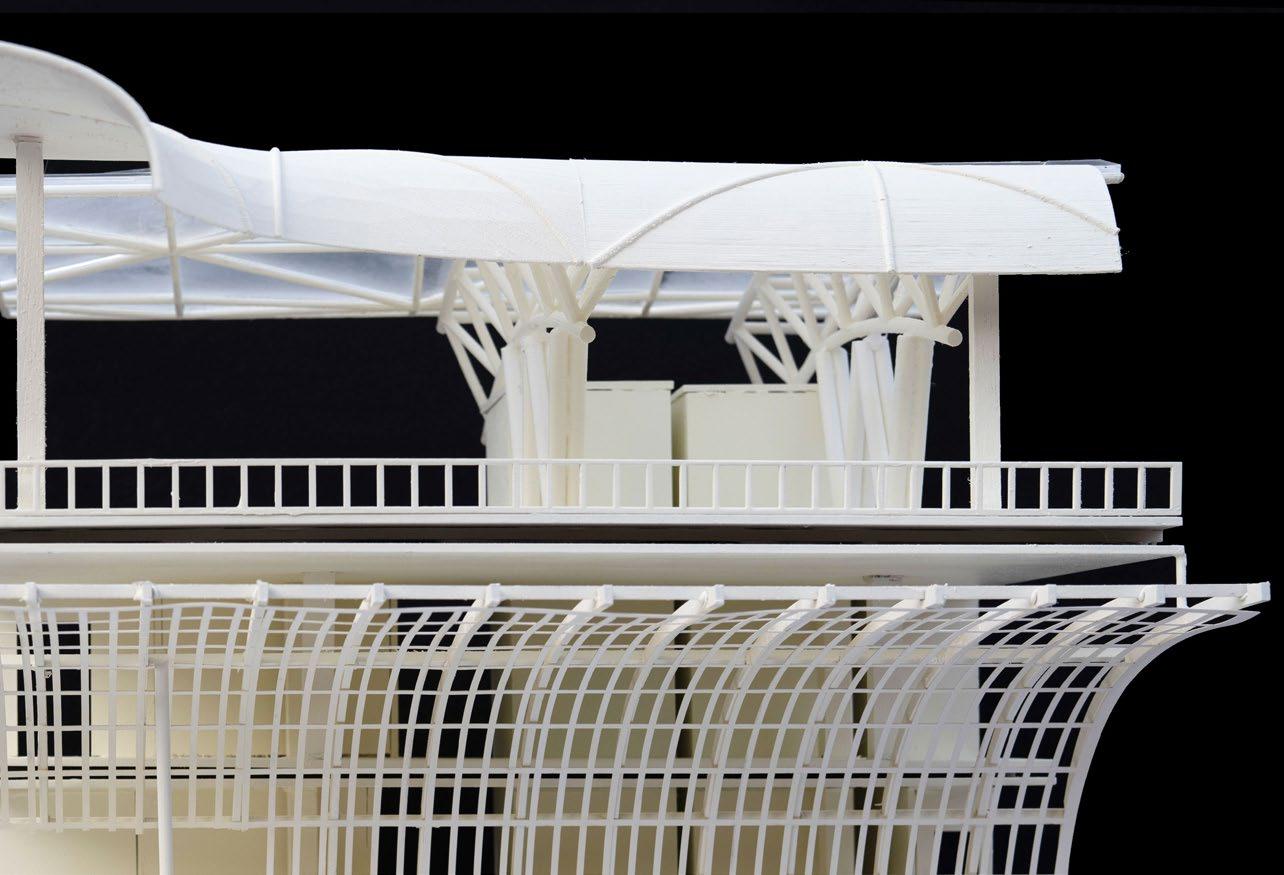
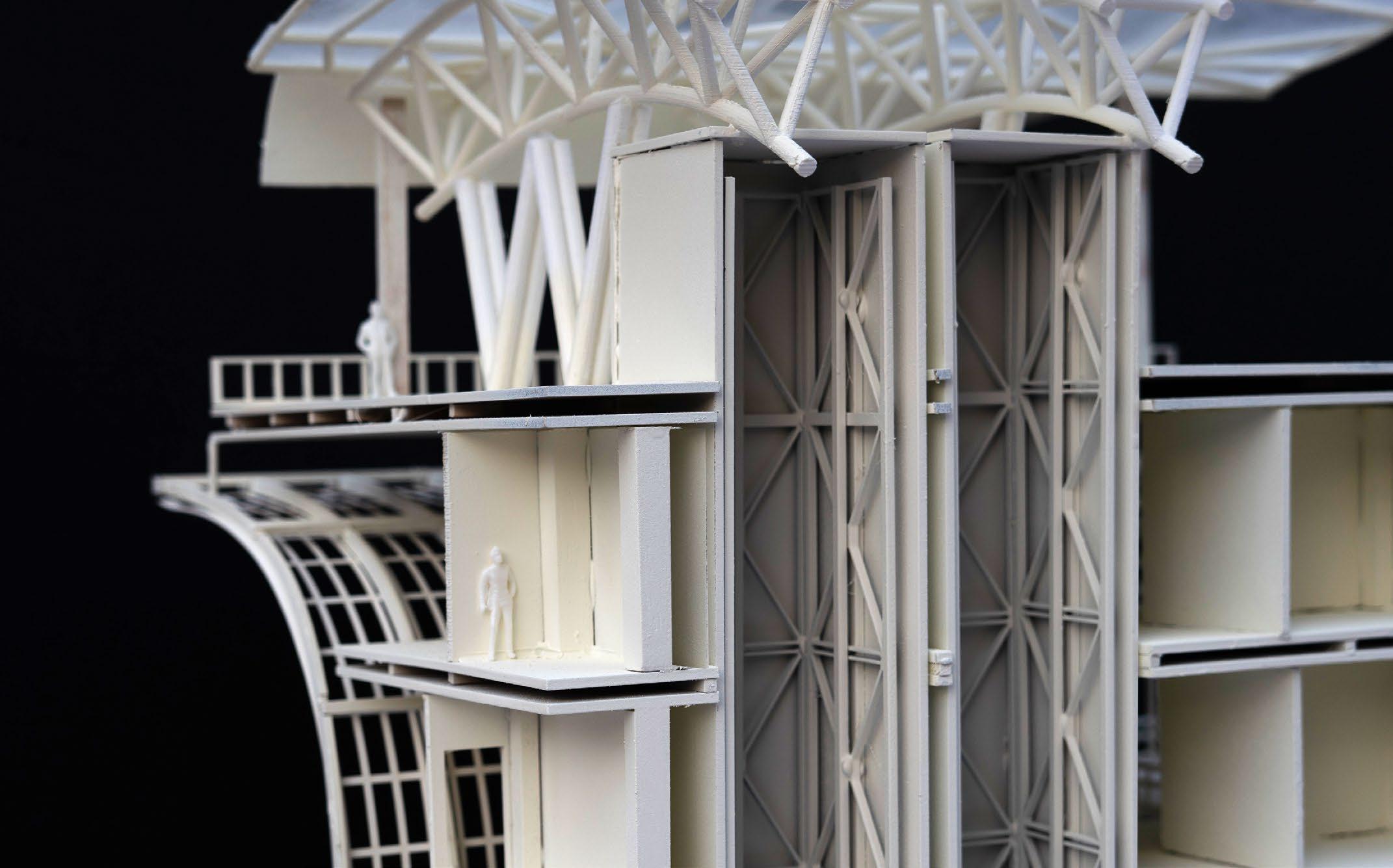
24
I Chunk Model I
I 3D Print & Laser Cut I
Public common housing I Music Venue Space
I Scale 1‘ = 1/8 “ I
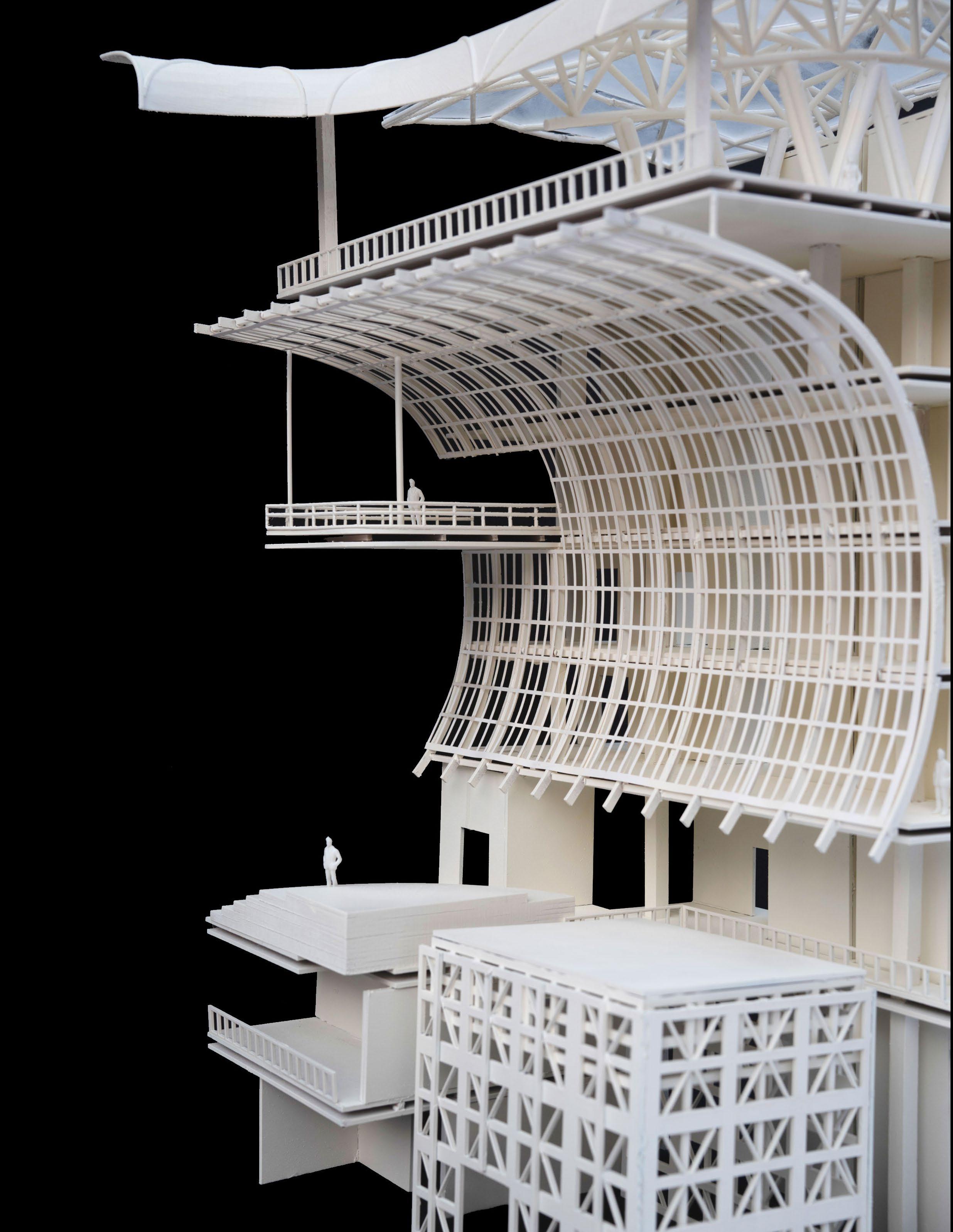
Building and the Design of Construction
Revit I Bluebeam I BIM
In Construction Technology II at UPenn, we explore the intricate relationship between design and construction through a 12-story self-designed building project. Emphasizing architecture as the art of building, the course delves into innovative material use and construction methods. It includes lectures on advanced systems and technologies, plus labs for Building Information Modeling (BIM) using Revit. We’re required to communicate project details and feedback through Bluebeam, fostering skills in collaborative and integrated architectural practice.
26Floor Plan 12' - 0"Level 36' - 0"Level 60' - 0"Level 84' - 0"Level 108' - 0"120' - 0" Level Roof2 3 4 5 6 B1 -12' - 0" FLOOR-B3 -36' - 0" 2-B 1-B 3-C 3-B 1 5-B 144' - 0" Date Drawn By 1/8" = 1'-0" 3/30/2022 12:35:26 AM C:\Users\13475\OneDrive PennO365\Desktop\construc tion 22 spring\construction revit file.rvt A301 BUILDING SECTIONS RITTENHOUSE PROJECT shenyi zhang 1901 WALNUT STREET PHILADELPHIA, PA 19103 1/8" = 1'-0" A B C D 2 3 4 5 6 2-B 1-B 3-C 1-C 3-B 1 5-B 0" 24' 10" 24' 10" 24' 10" 24' 10" 25' 3/4" A B C D 2 3 4 5 6 2-B 1-B 3-C 1-C 3-B 1 5-B 20' 3/4" 20' 3/4" 20' 3/4" Scale Date Drawn By 1/8" = 1'-0" 3/30/2022 12:34:09 AM C:\Users\13475\OneDrive PennO365\Desktop\construc tion 22 spring\construction revit file.rvt A113 Reflected Ceiling Plans RITTENHOUSE PROJECT shenyi zhang 1901 WALNUT STREET PHILADELPHIA, PA 19103 1 RCP-Level RCP-Level 9 A B C D 2 3 4 5 6 2-B 1-B 3-C 1-C 3-B 1 5-B 3/4" 14' 1/4" 24' 10" 24' 10" 24' 10" 23' 3/4" 93' 1/4" 2 3 4 5 6 2-B 1-B 3-C 3-B 1 5-B 1/8" 1'-0" 1/8" = 1'-0" 60' - 0" 72' - 0" 84' - 0" 96' - 0" Level 108' - 0" RCP-Level 10 120' - 0" Level Roof 132' - 0" D METAL GRATE FLOOR STRUCTURE Level---2 2-B 12' 12' TYPICAL ROOF ASSEMBLY
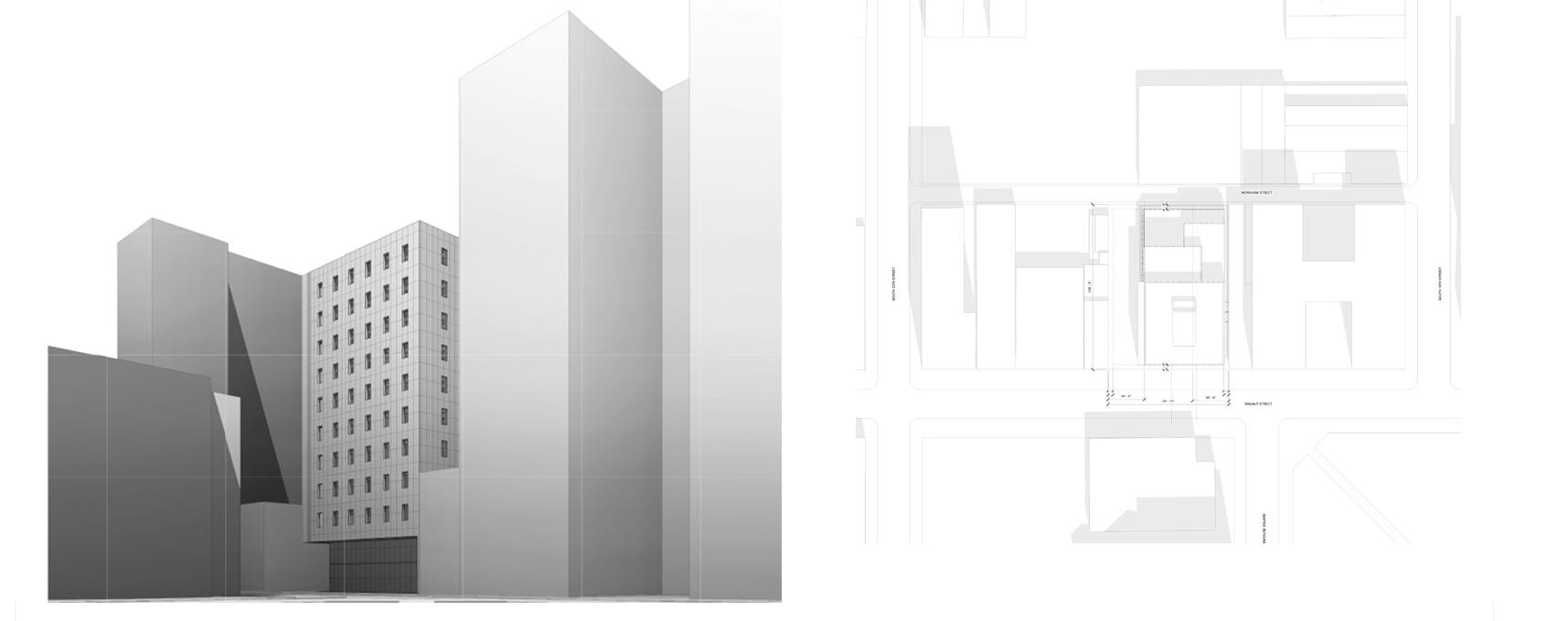
Graduate I University of Pennsylvania 27 A B C D 1-C 128' 1/4" Date Drawn By 1/8" = 1'-0" 3/30/2022 12:34:09 AM C:\Users\13475\OneDrive PennO365\Desktop\construc tion 22 spring\construction revit file.rvt A112 Reflected Ceilling Plans RITTENHOUSE PROJECT shenyi zhang 1901 WALNUT STREET PHILADELPHIA, PA 19103Level Mezzanine-B1 -FLOOR PLAN-LEVEL B2 -B3 -1 60' - 0" 72' - 0" 84' - 0" 96' - 0" Level 108' - 0" RCP-Level 10 120' - 0" Level Roof 132' - 0" 6 A401 CONCRETE AND METAL DECK, SEE S-SERIES STEEL STRUCTURE, SEE SScale Date Drawn By 1/4" = 1'-0" 3/30/2022 12:35:31 AM C:\Users\13475\OneDrive PennO365\Desktop\construc tion 22 spring\construction revit file.rvt A310 WALL SECTIONS RITTENHOUSE PROJECT shenyi zhang 1901 WALNUT STREET PHILADELPHIA, PA 19103 STEEL COLUMN, SEEAIR GAP GYPSUM BOARD Level 1 0' - 0"Level 2 24' - 0" 36' - 0" Level 460' - 0" Level 684' - 0" Level 8108' - 0" RCP-Level 10132' - 0" A B C D -PLAN-LEVEL B2 -24' - 0" -1-C Level PENTHOUSELevel 1 0' - 0"Level 2 24' - 0" 36' - 0" Level 460' - 0" Level 684' - 0" Level 8108' - 0" RCP-Level 10132' - 0" A B C D -PLAN-LEVEL B2 -24' - 0" -1-C Level PENTHOUSEDate Drawn By 1/8" = 1'-0" 3/30/2022 12:35:28 AM C:\Users\13475\OneDrive PennO365\Desktop\construc tion 22 spring\construction revit file.rvt A302 BUILDING SECTIONS RITTENHOUSE PROJECT shenyi zhang 1901 WALNUT STREET PHILADELPHIA, PA 19103 Level 84' - 0" 1-B 132' - 0" 3-C6 Level 2 24' - 0" 63-C Level 108' - 0" 6 Scale Date Drawn By 1 1/2" = 1'-0" 3/30/2022 12:35:36 AM C:\Users\13475\OneDrive PennO365\Desktop\construc tion 22 spring\construction revit file.rvt A401 EXTERIOR DETAILSSECTION RITTENHOUSE PROJECT shenyi zhang 1901 WALNUT STREET PHILADELPHIA, PA 19103 SECTION DETAIL -CURTAINWALL AT TERRACE 2 SECTION DETAIL -CURTAINWALL AT PARAPET SECTION DETAIL -CAVITY WALL AT PARAPET 1 1/2" 1'-0" 1/2" = 1'-0" 1 1/2" 1'-0" TAPERED INSULATION DECK, SEE STRUCTURAL INSULATED GLAZING UNIT AIR AND VAPOR BARRIER PRECAST CONCRETE PANEL STEEL BEAM, SEE EPDM MEMBRANE STOOL TRIM STOOL TRIM ALUMINIUM CURTAINWALL MULLION AIR AND VAPOR BARRIER STEEL BEAM, SEE DRAWINGS
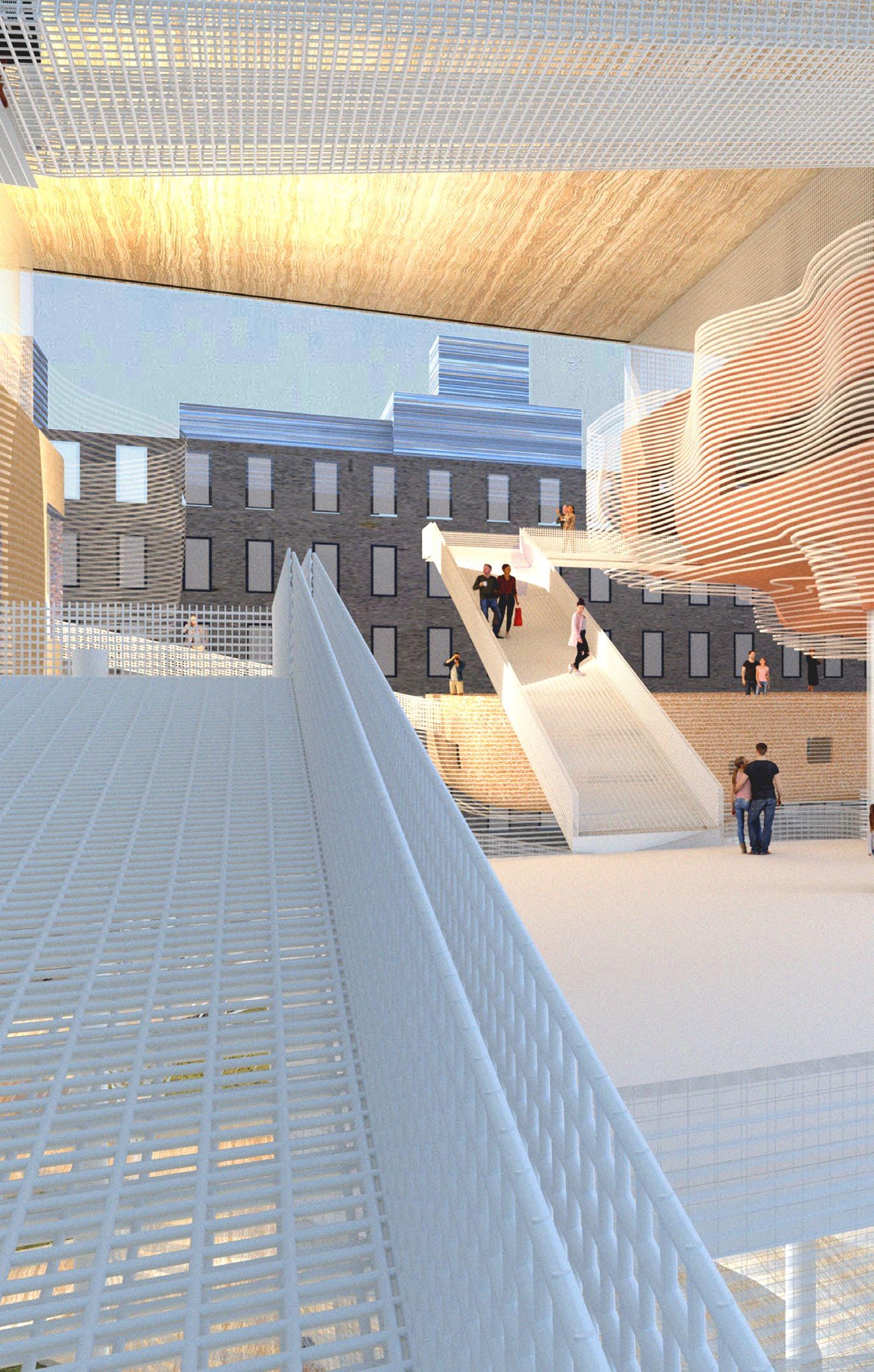
The Remedial Memory
Community Center with a market space for callowhill neighborhood
Our collective memory of the past can shape our perceptions of the future. “Remedial Memory” attempts to use the establishment of a market and community center to project a new future for the Callowhill community by reconnecting it to its rich history. For most of its early history Callowhill was the place where goods flowed into and out of the Philadelphia from.
28
Community Hub I Market
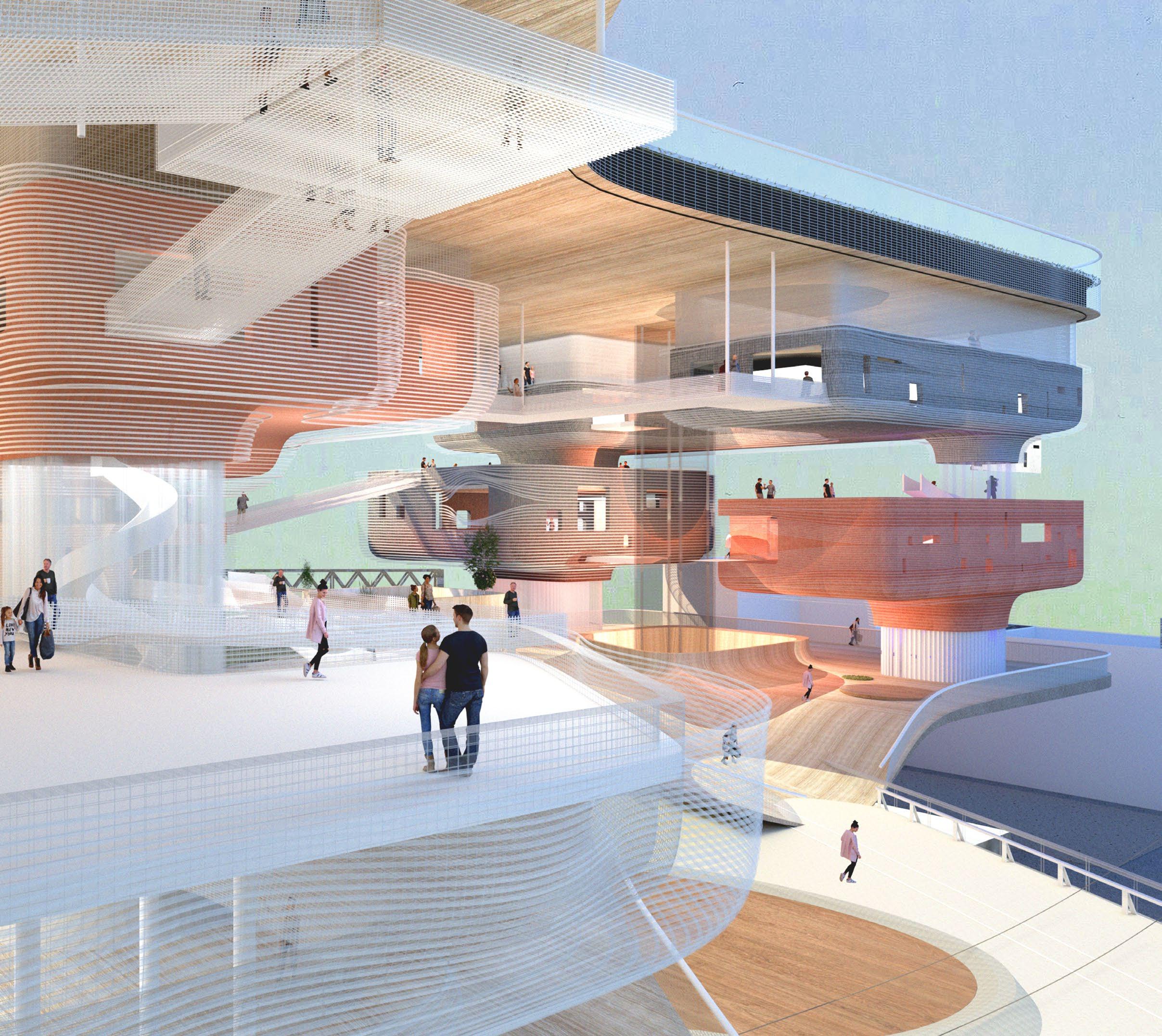
11 week project I Spring 2022
Individual Work
Critic: Ryan Palider
Nominated for Pressing Matters 2022
Graduate I University of Pennsylvania 29
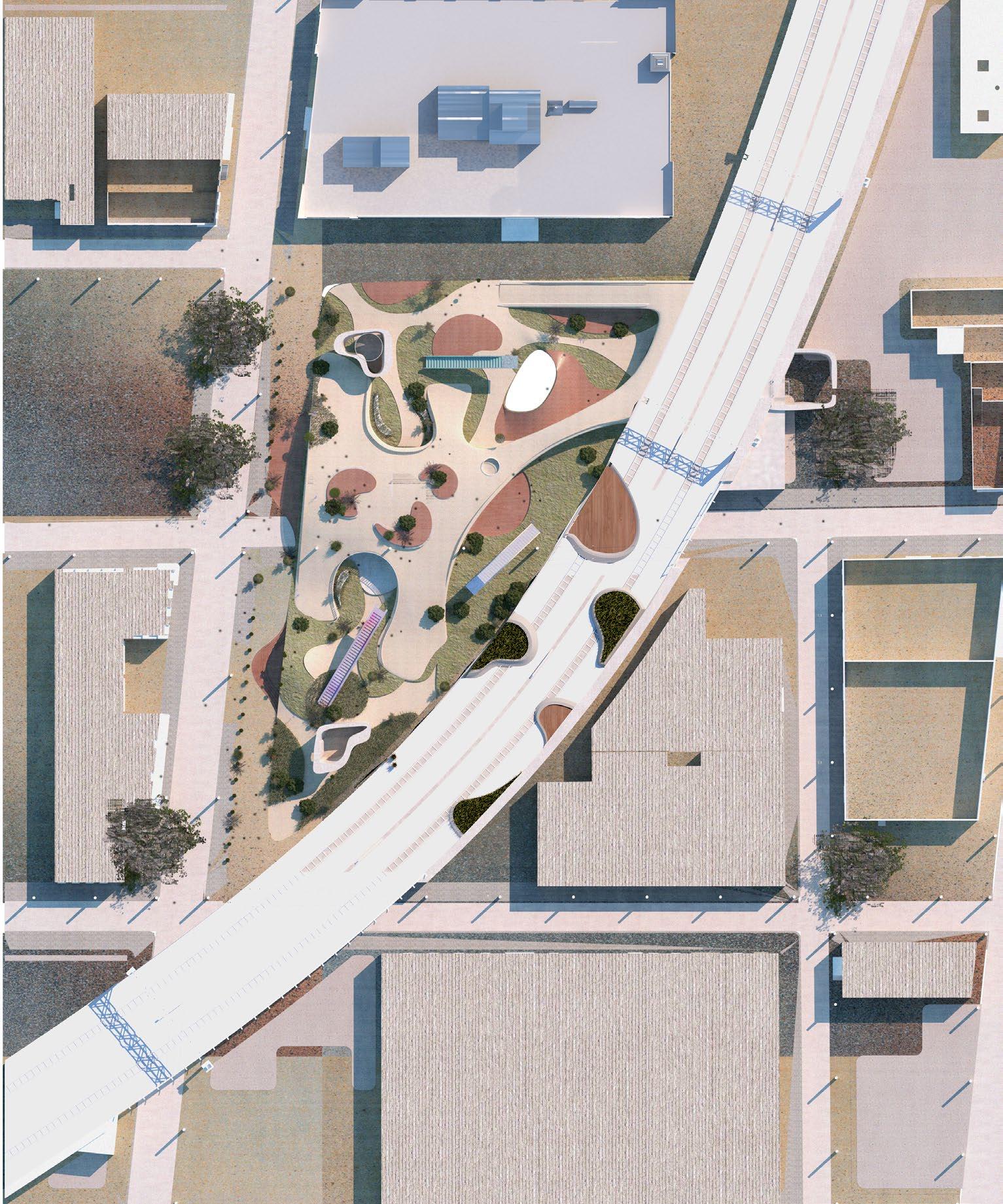
The project seeks to undermine the autonomy of the different programs by rethinking their relationship to the collective public spaces by interconnecting them with a series of catwalk. This empowers the users to define their own way of navigating the project and engaging with the diverse programmatic opportunities that await them.
30
Main Entrance.
Secondary Entrance.
Secondary Entrance.
I 01 I Community Hub I Market
Existing Park Entrance
I
I
I
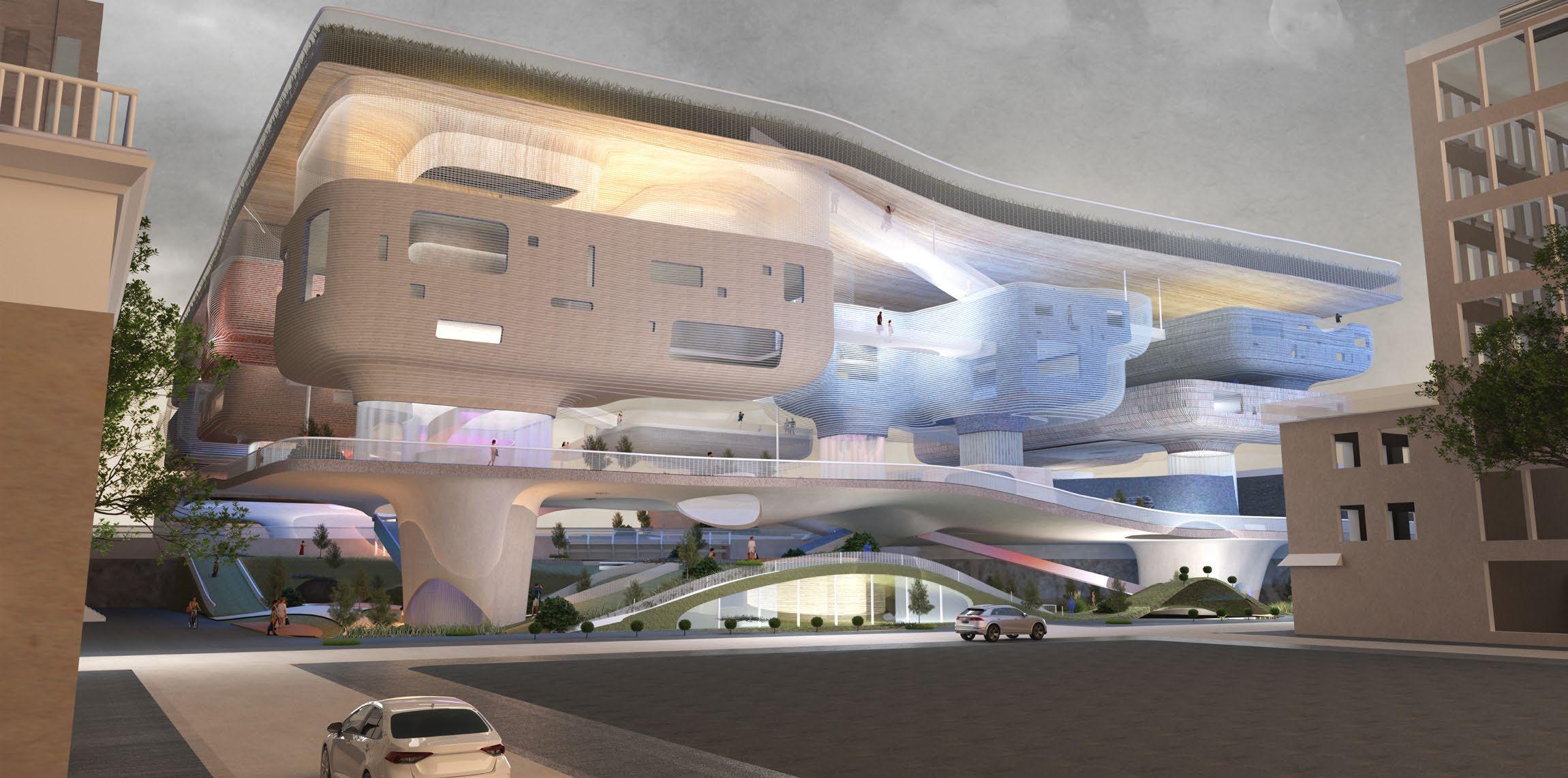
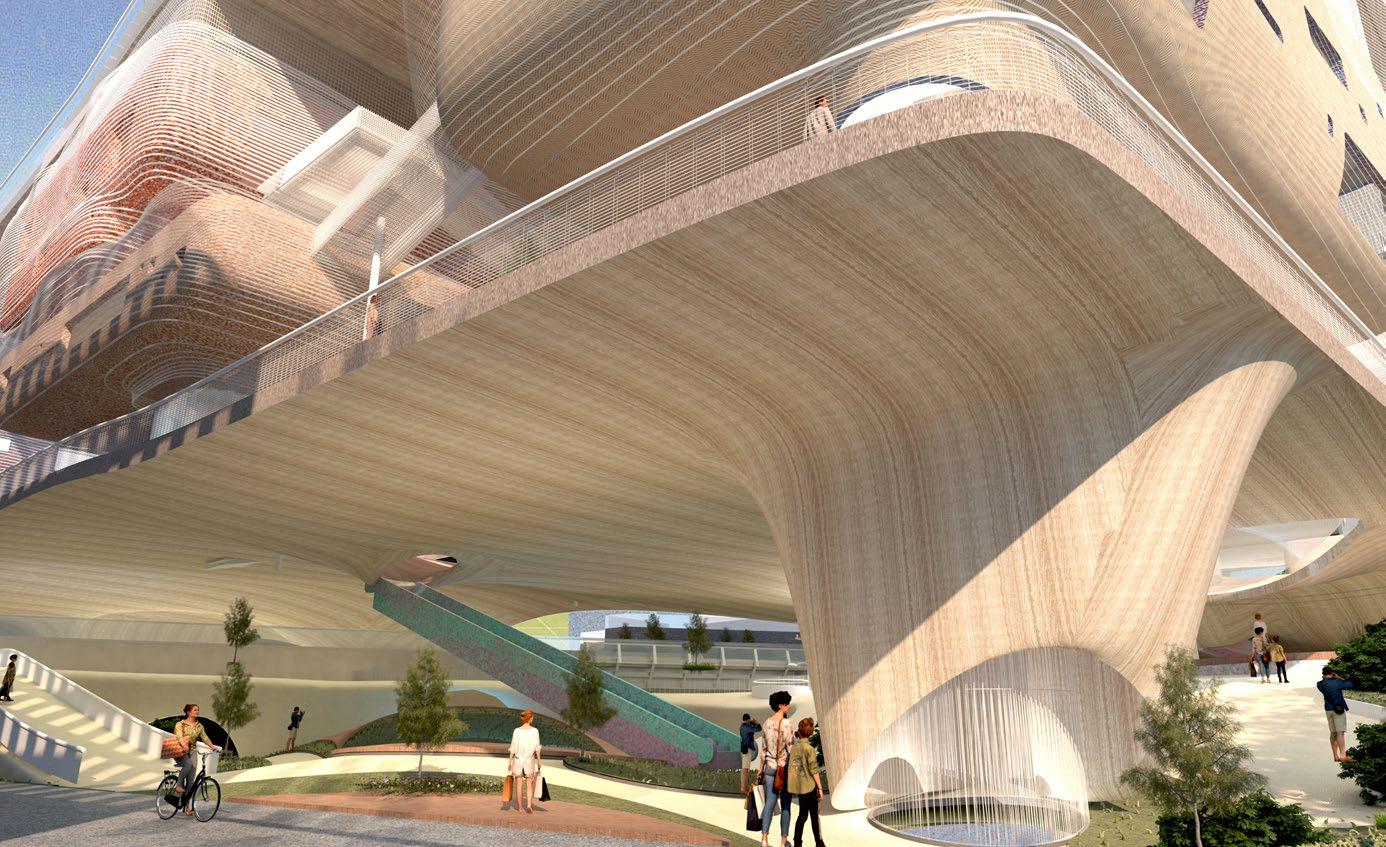
I
Graduate I University of Pennsylvania 31
02 I
I
03 I
01 First Floor Park
02 Main Entrance View
03 Semi-outdoor Park
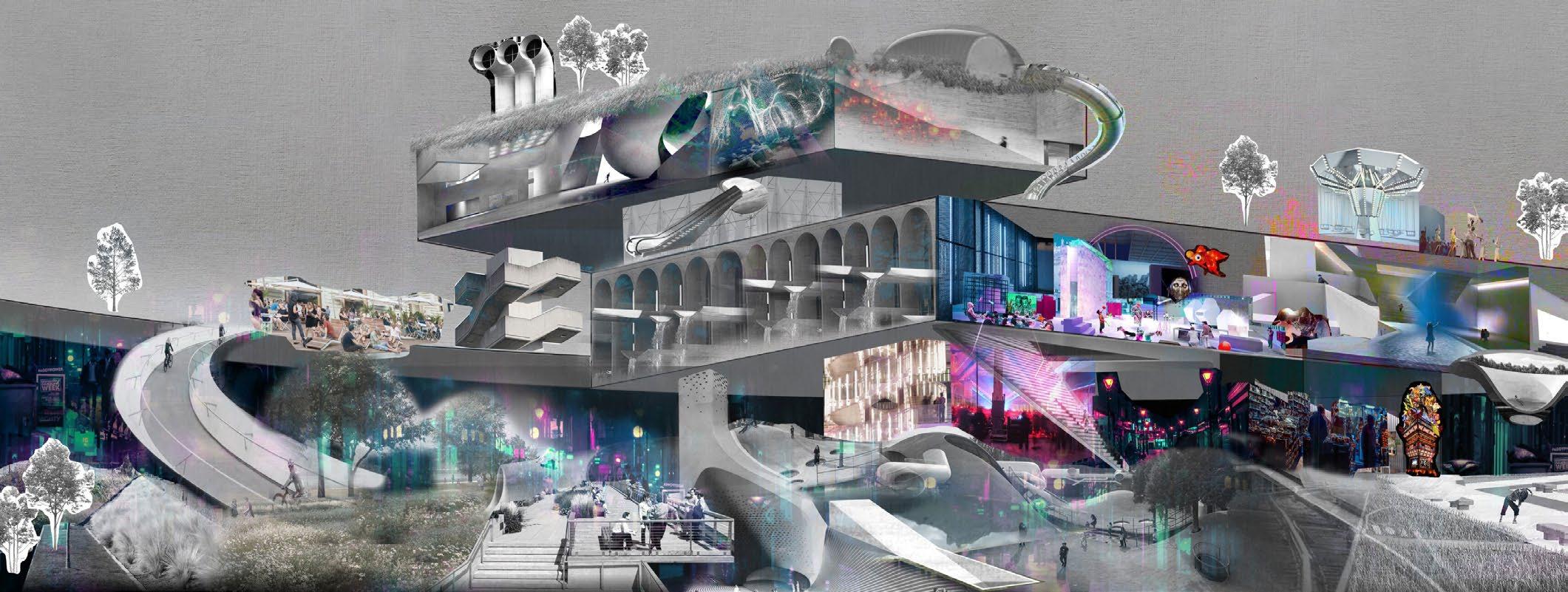
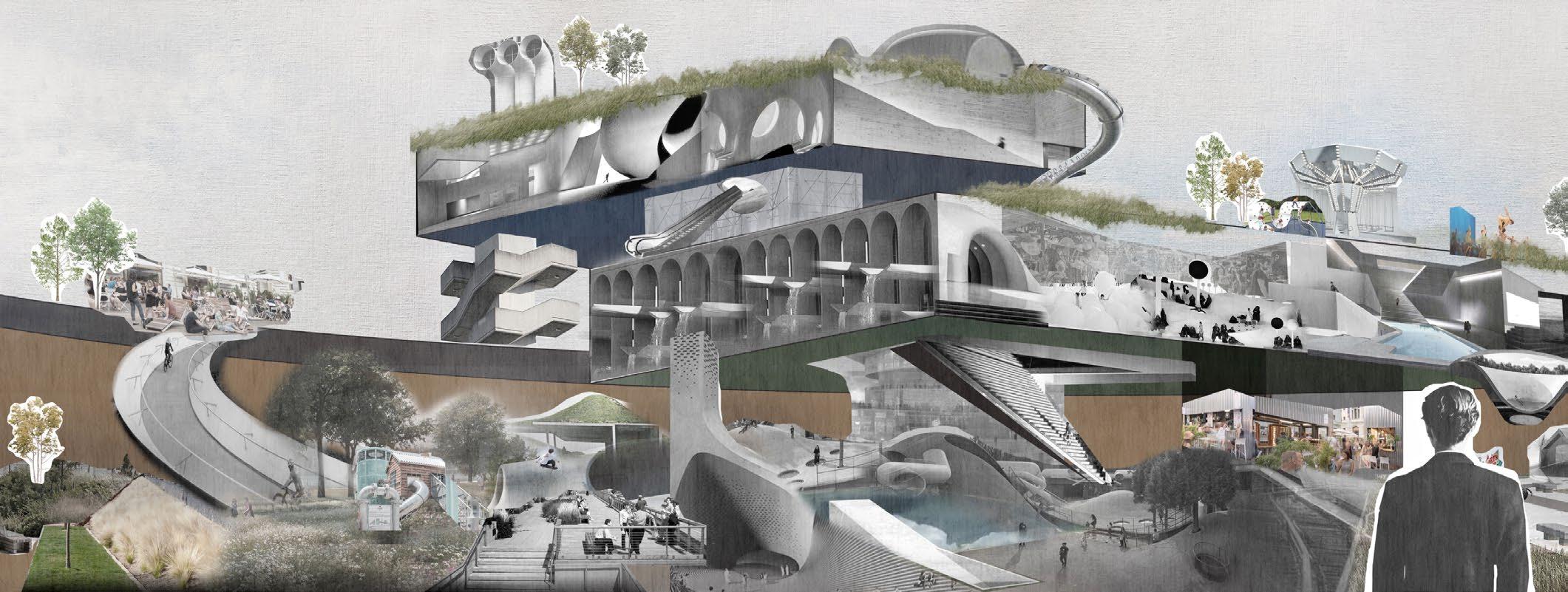
My proposal for the Callowhill market and community center seeks to create an open future by stacking a diverse set of programs between 3 levels of open public space that will foster a new collective experience. The 1st level of the project is an undulating landscape with gathering spaces, play spaces and a performance space From this active landscape the public can slip into the market below or rise up into the other two levels through one of the three escalators or one of the three elevator cores.
The materiality of the floating figures seeks itself to the community through its unique variety. include concrete, glass to wood. The coloration figures is inspired by the way Sarah McEneaney Callowhill. Sarah McEneaney is a local artist the collective history of Callowhill through biographical painting of her lived experience. stracted color pallet connects the project to tive memory.
32
I 01 I
Community Hub I Market
I 02 I


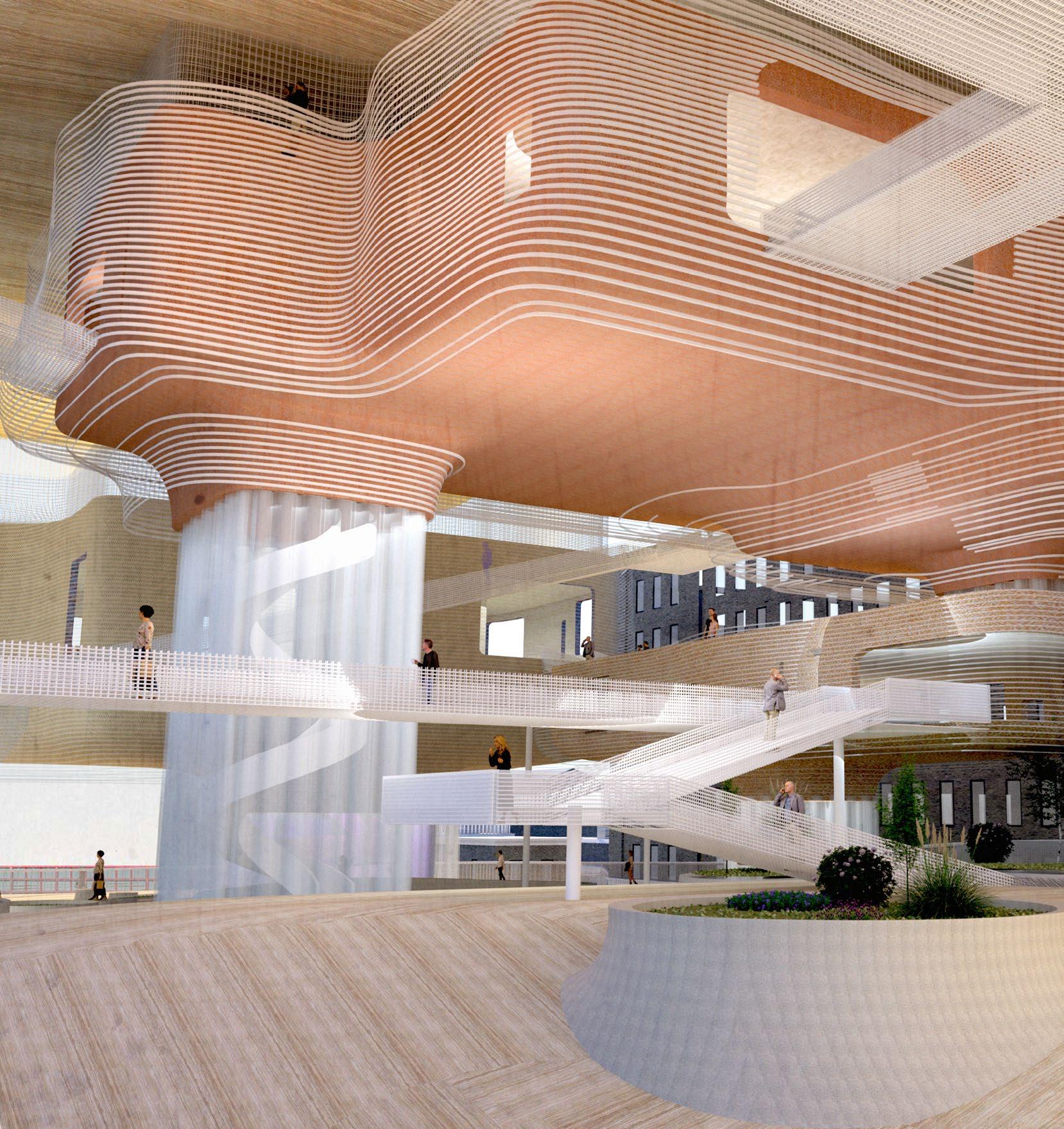
to connect variety. They coloration of the McEneaney depicts artist that tells her autoexperience. This abthis collec-
I
I
I
Graduate I University of Pennsylvania 33
I 03 I
01 Activity Collage - Day View
02 Activity Collage - Night View
03 Second floor Plaza
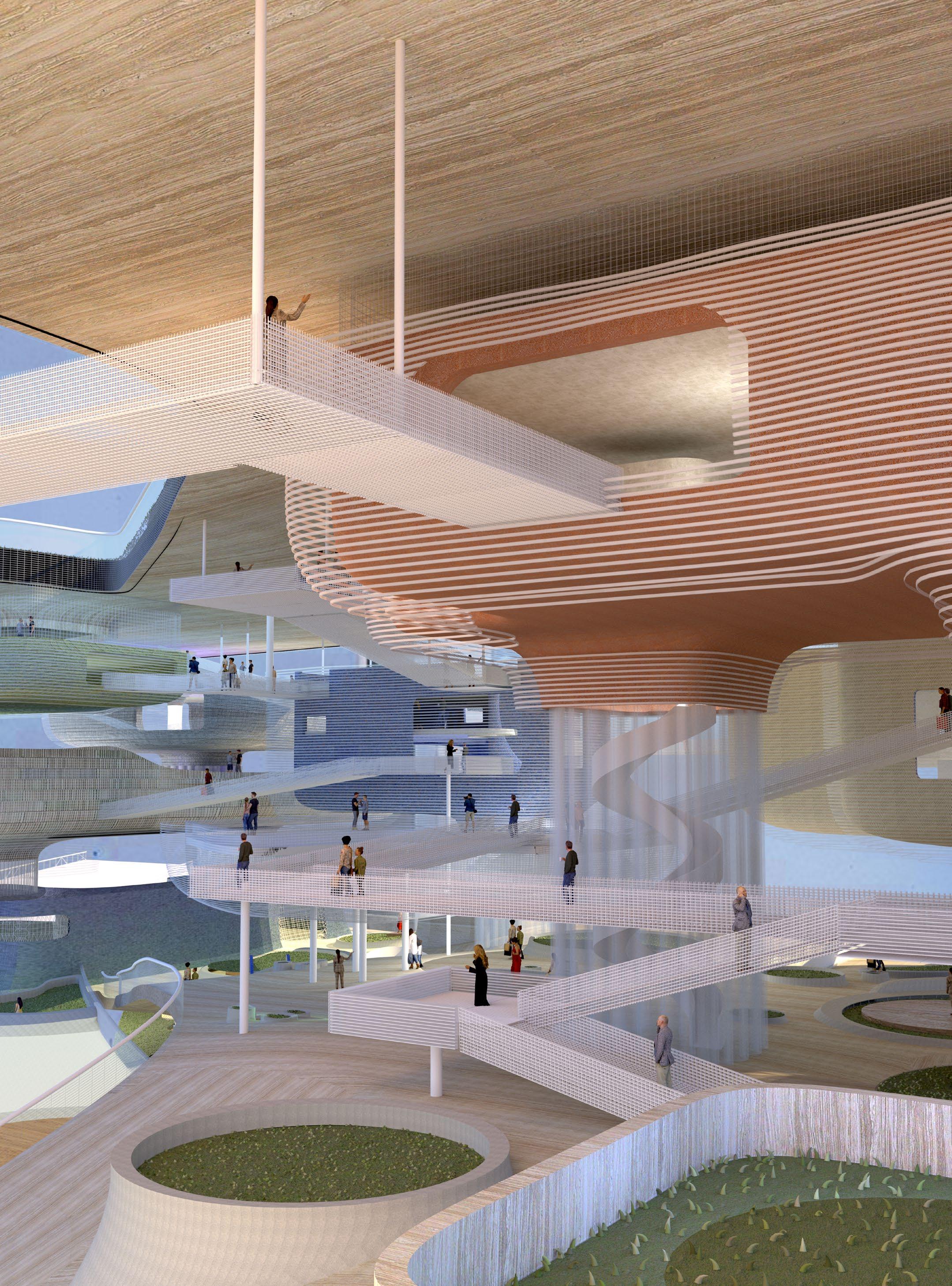
34 I 01 I Community Hub I Market
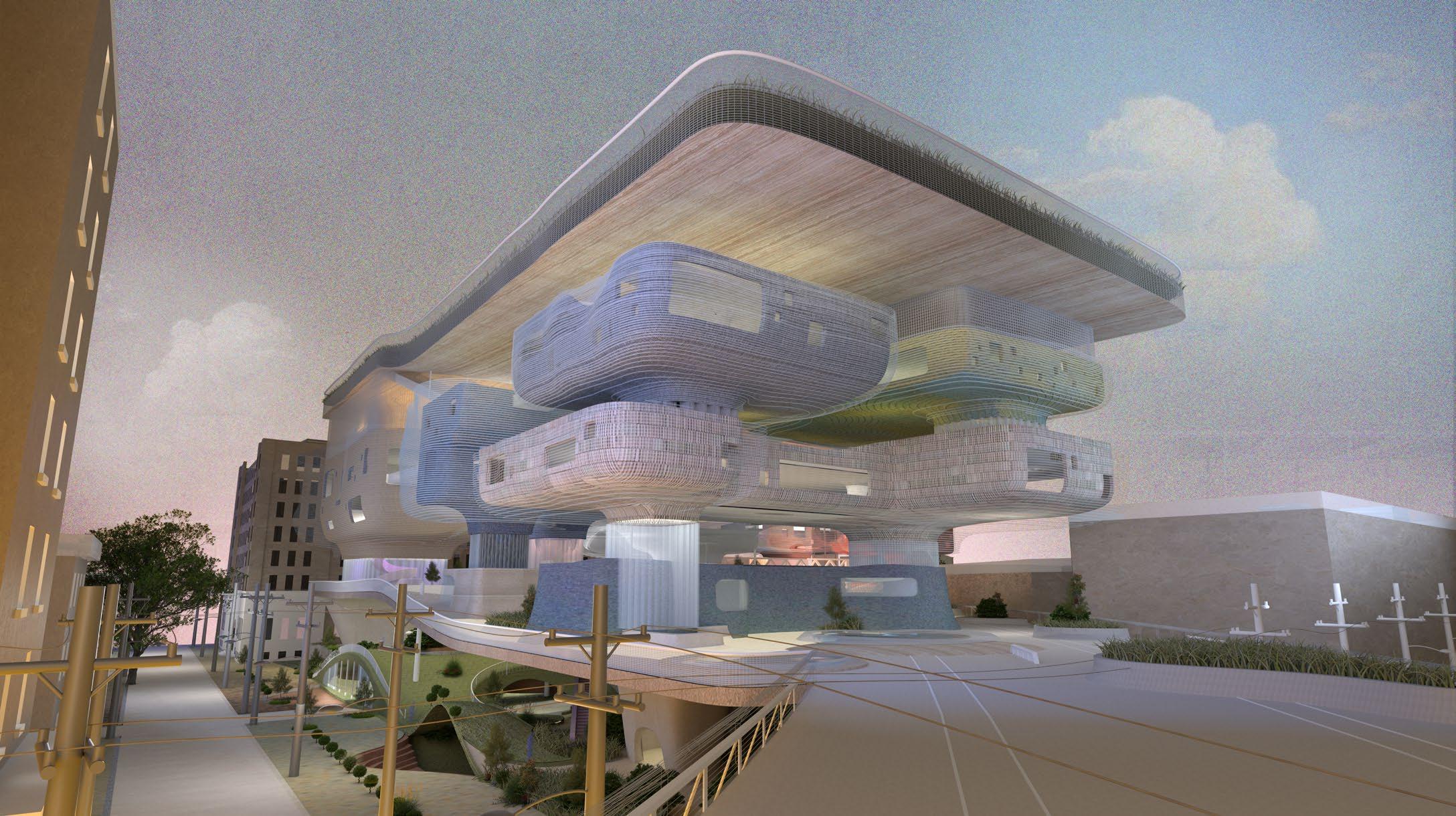
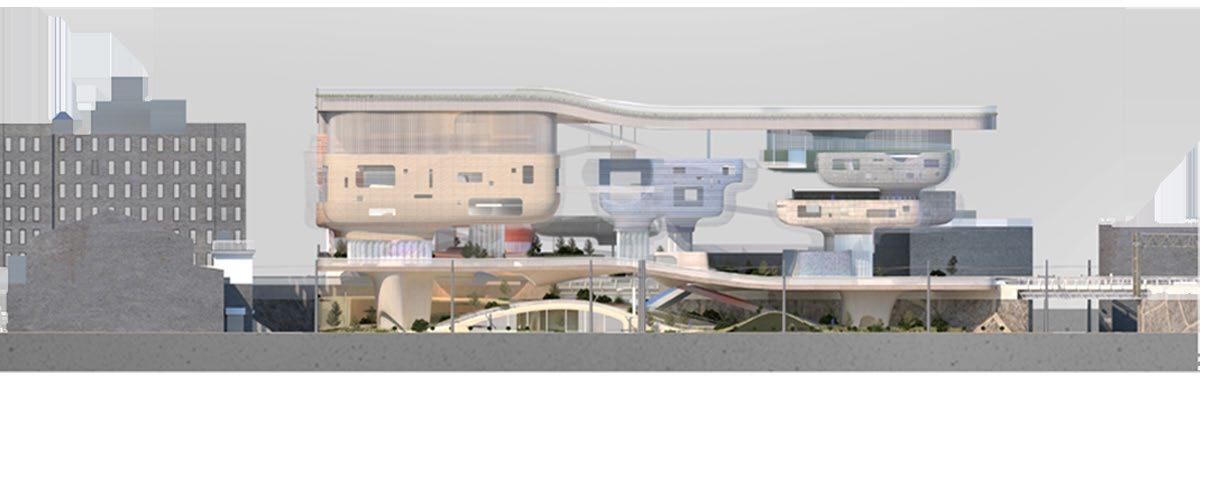
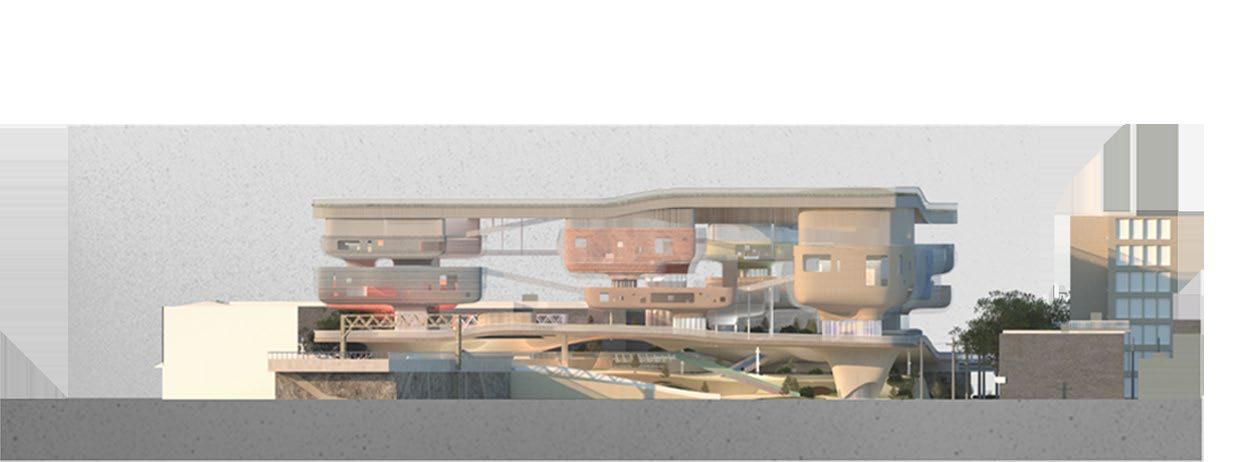
I 01 Semi-outdoor Garden
I 02 Rail Park Entrance
I 03 West Elevation
I 04 East Elevation
Graduate I University of Pennsylvania 35
I 02 I
I 03 I
I 04 I
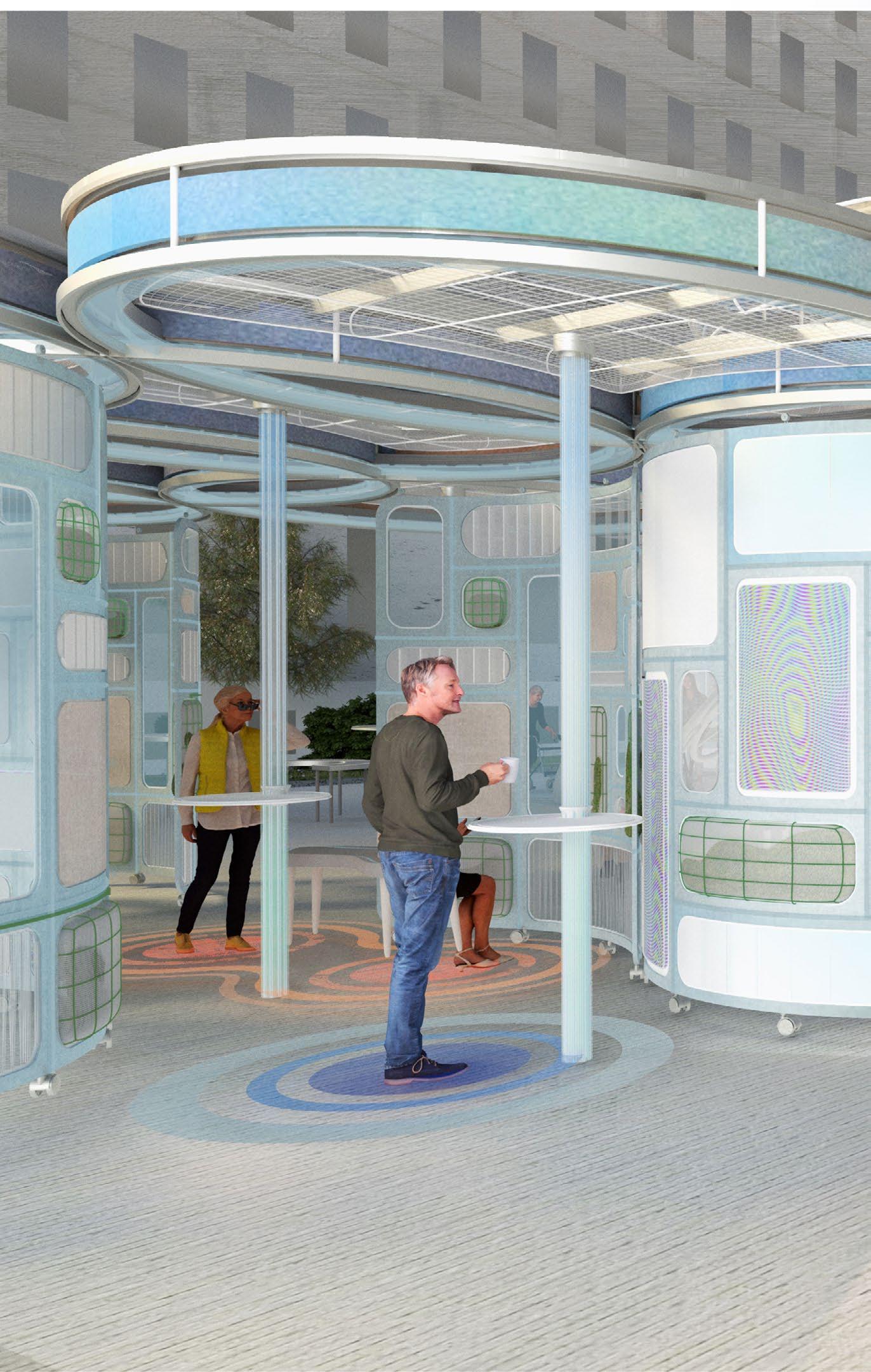
BreatheSphere
Interactive outdoor space designed for the elderly during the pandemic era
Breathesphere pioneers an innovative outdoor space tailored for the elderly, seamlessly blending cutting-edge technology with a flexible boundary system. This concept aims to encourage the utilization of urban green spaces, ensuring a secure and health-conscious environment for the elderly community. The design incorporates a range of features enabling seniors to enjoy outdoor activities, including exercise and leisurely conversations, in a safe manner.
36 Interactive Space I Urban Park
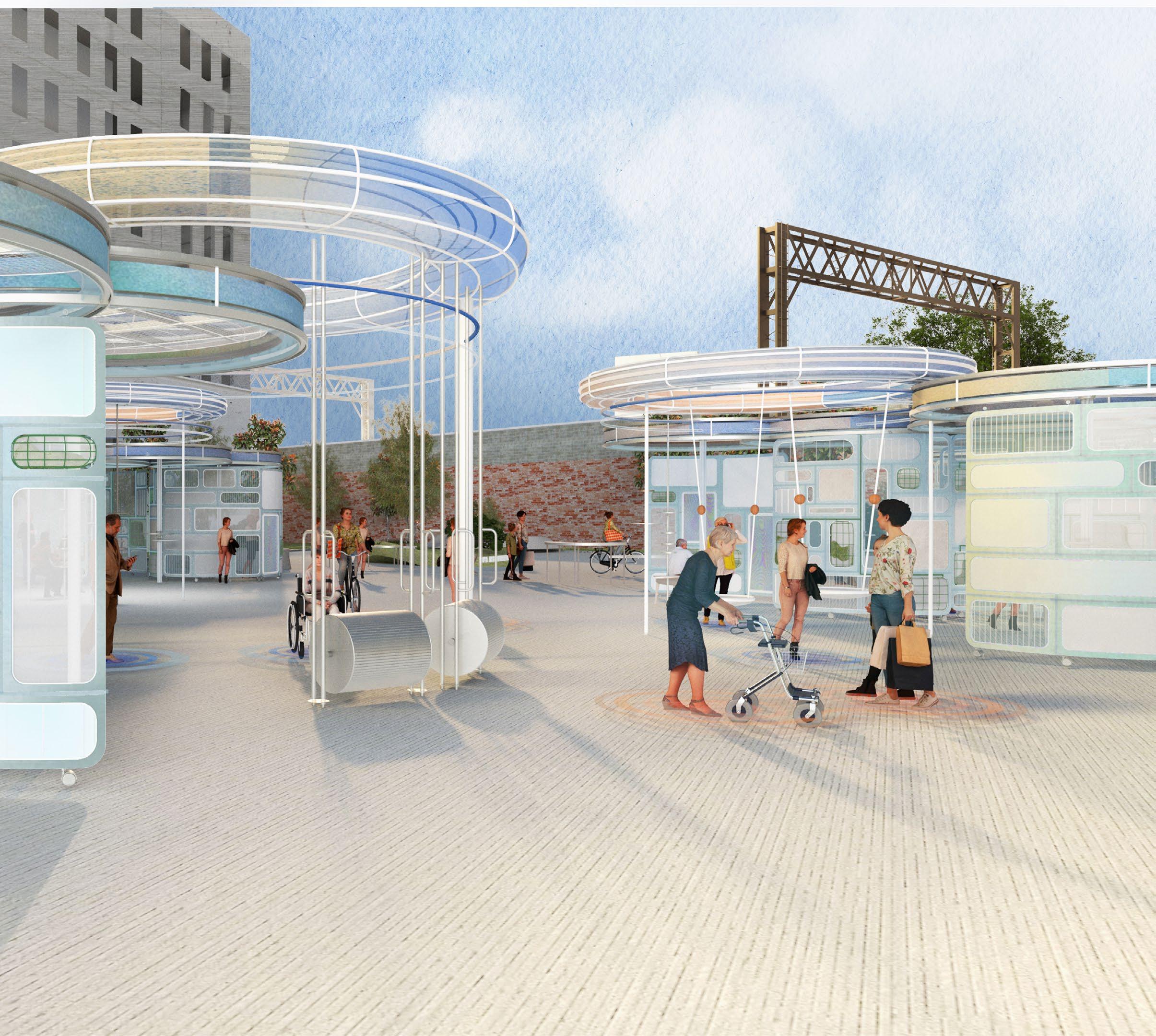
8 week project I Winter 2023
Individual Work
Critic: Isabella Gong
I Self-directed Project 37
Interactive screen
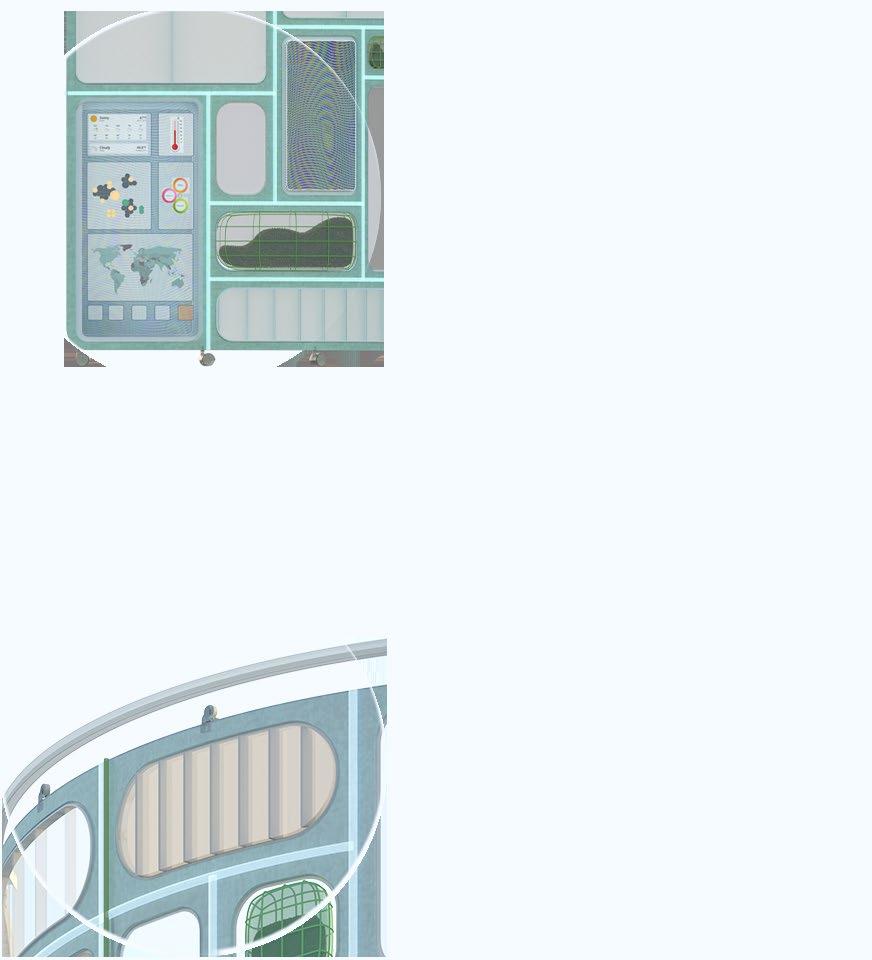
Design Details
Panel Detail
Ceiling & Furniture Detail
Aluminum Structural frame
about the pandemic Temperature
Translucent Polycarbonate panels
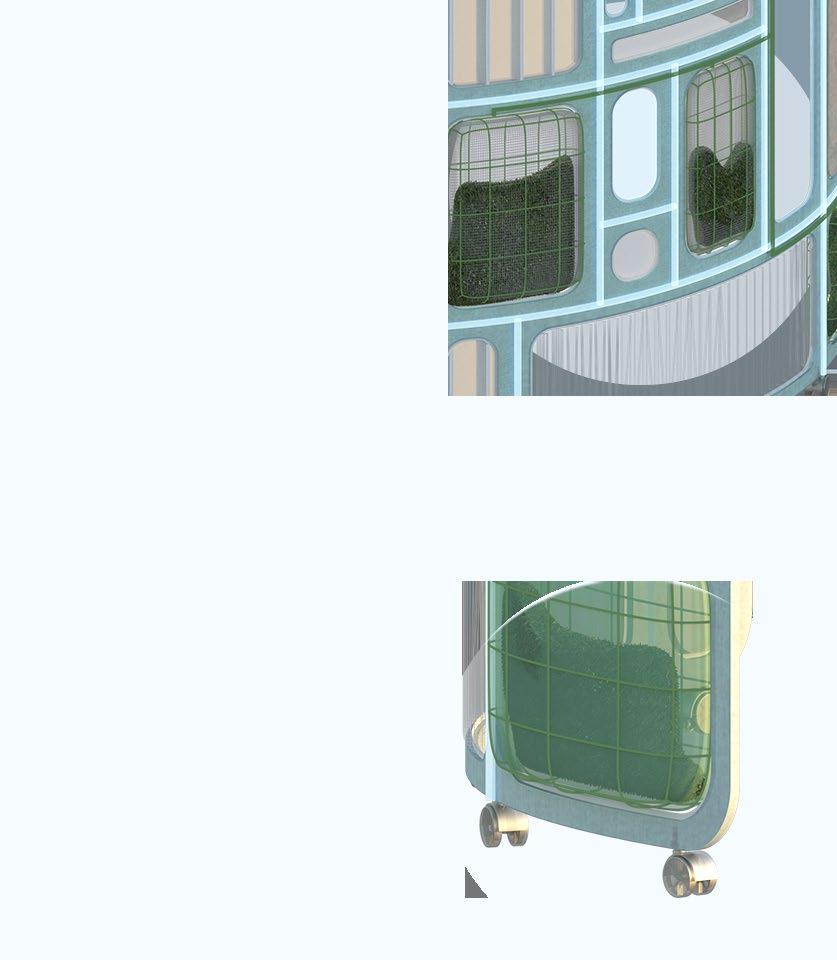
Algae filter system
• Facilitate air purification
• Carbon dioxide removal
• Self energy conversant
• Ensuring a fresh air
Movable partition
• Automatic context driven system
• Pedestrian Collision Warning
• Sliding system
• rigid structure ensures the stability of panel movement.
Smart membranes
• Change of transparency with sunlight condition.
Light Strip
• Change with the density in one unit zone
• Flow of light movement direct movement
Audio playing
• Start automatically with entering of users
Height-adjustable Table
• Wheel chair friendly
• Flexible adjustment with sound senor
Led Light Column 120’’
• Change of color with touch sensors
• Indicate the density in one unit zone
Bench
• Change of color with touch sensors
• Underneath sanitation system
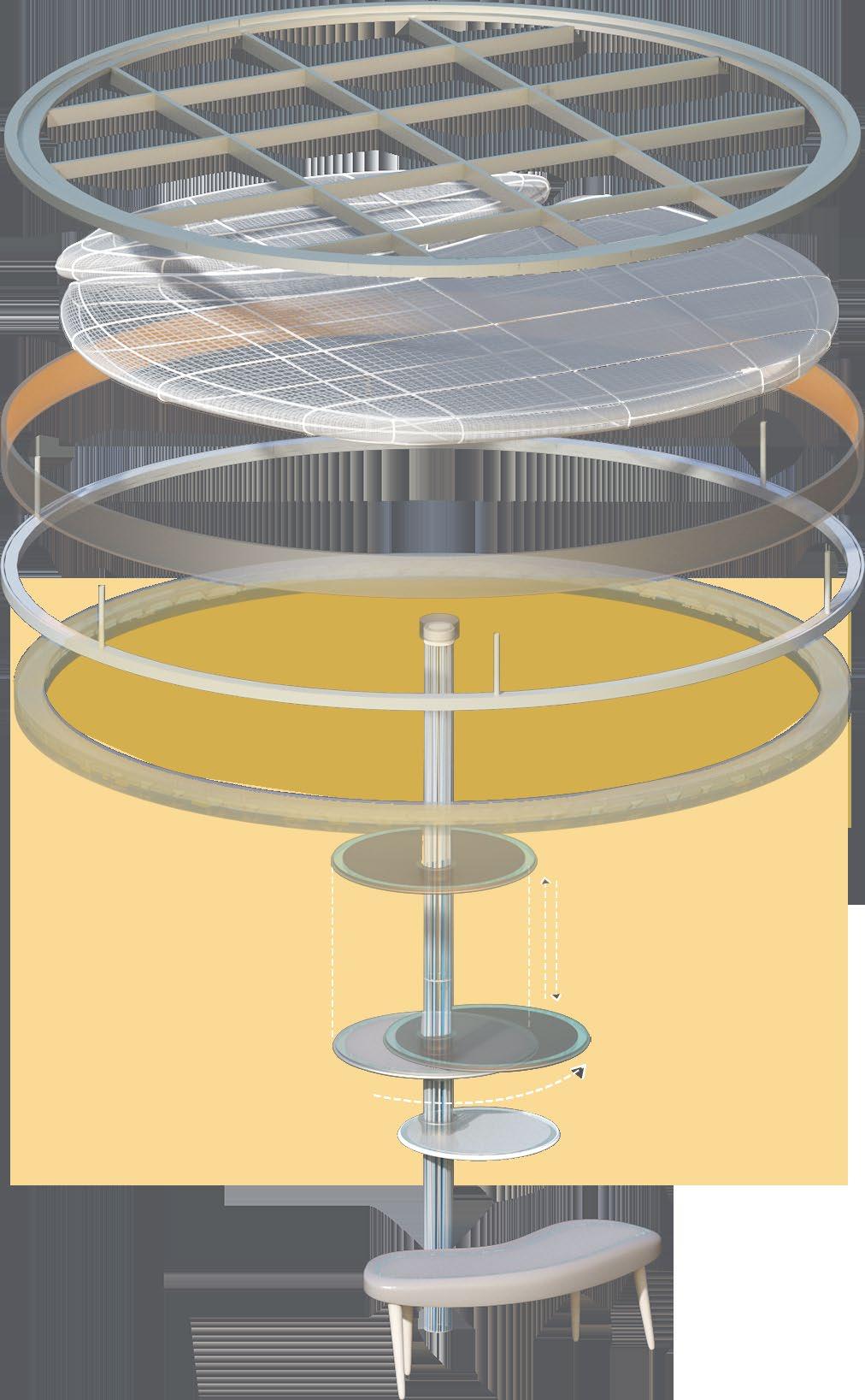
38
The outbreak of covid-19 limited the use of urban green spaces and reduced outdoor activities. This action of staying away from nature caused physical and mental problems among people, especially the elderly. Since the outdoor space is an essential space for users since it allows them to have access to nature, the ability to exercise, and the opportunities to interact with others, there should be a space that could enhance interaction between the elderly in a safe and convenient way.
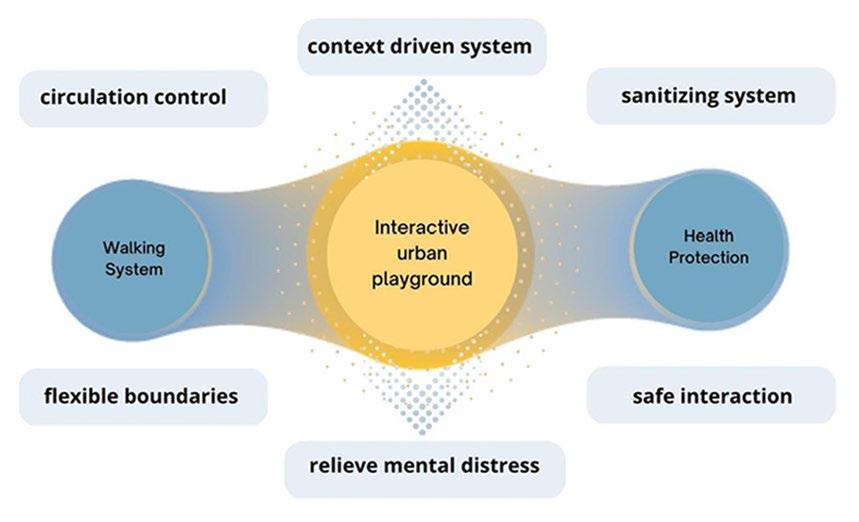
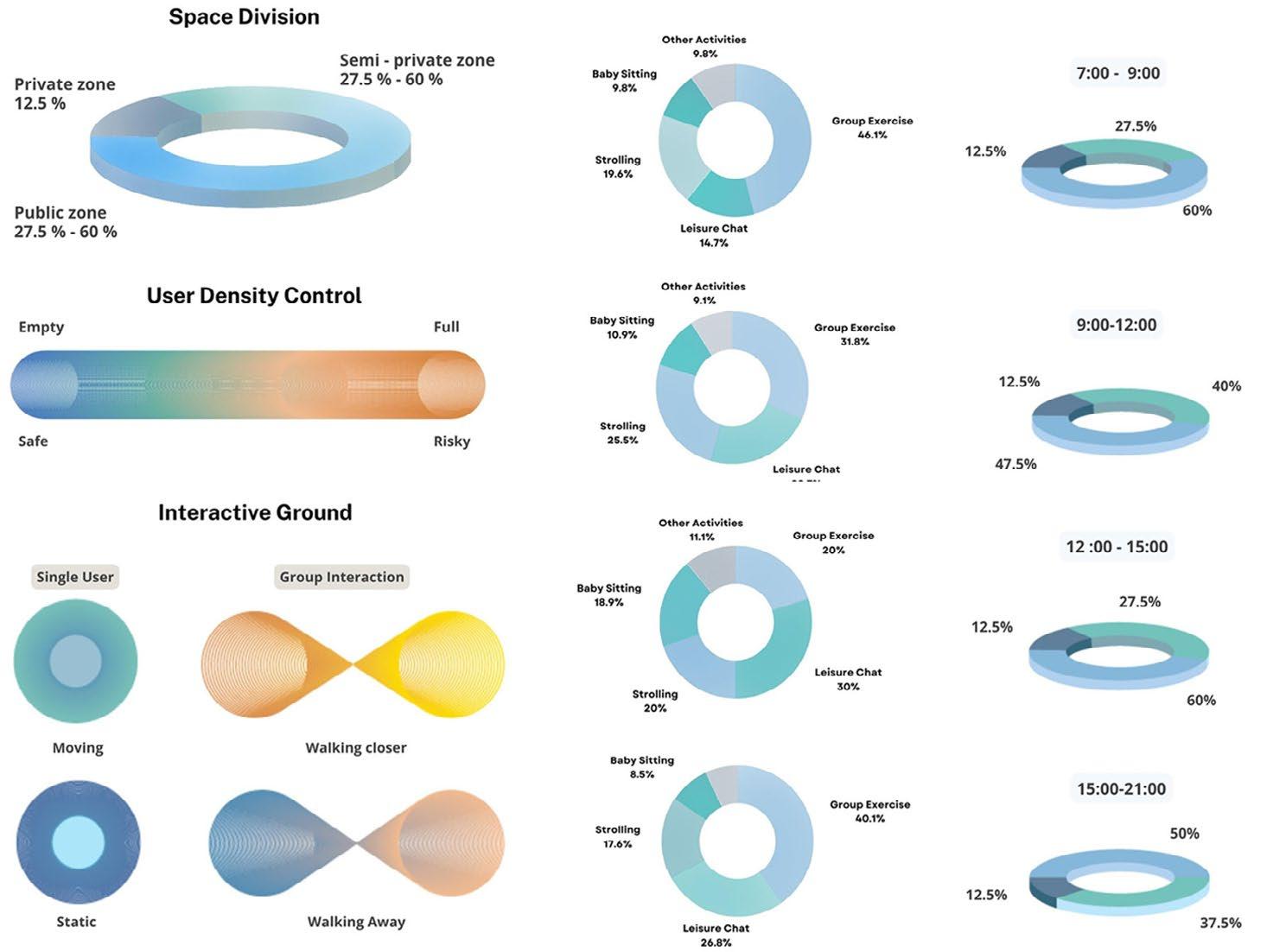

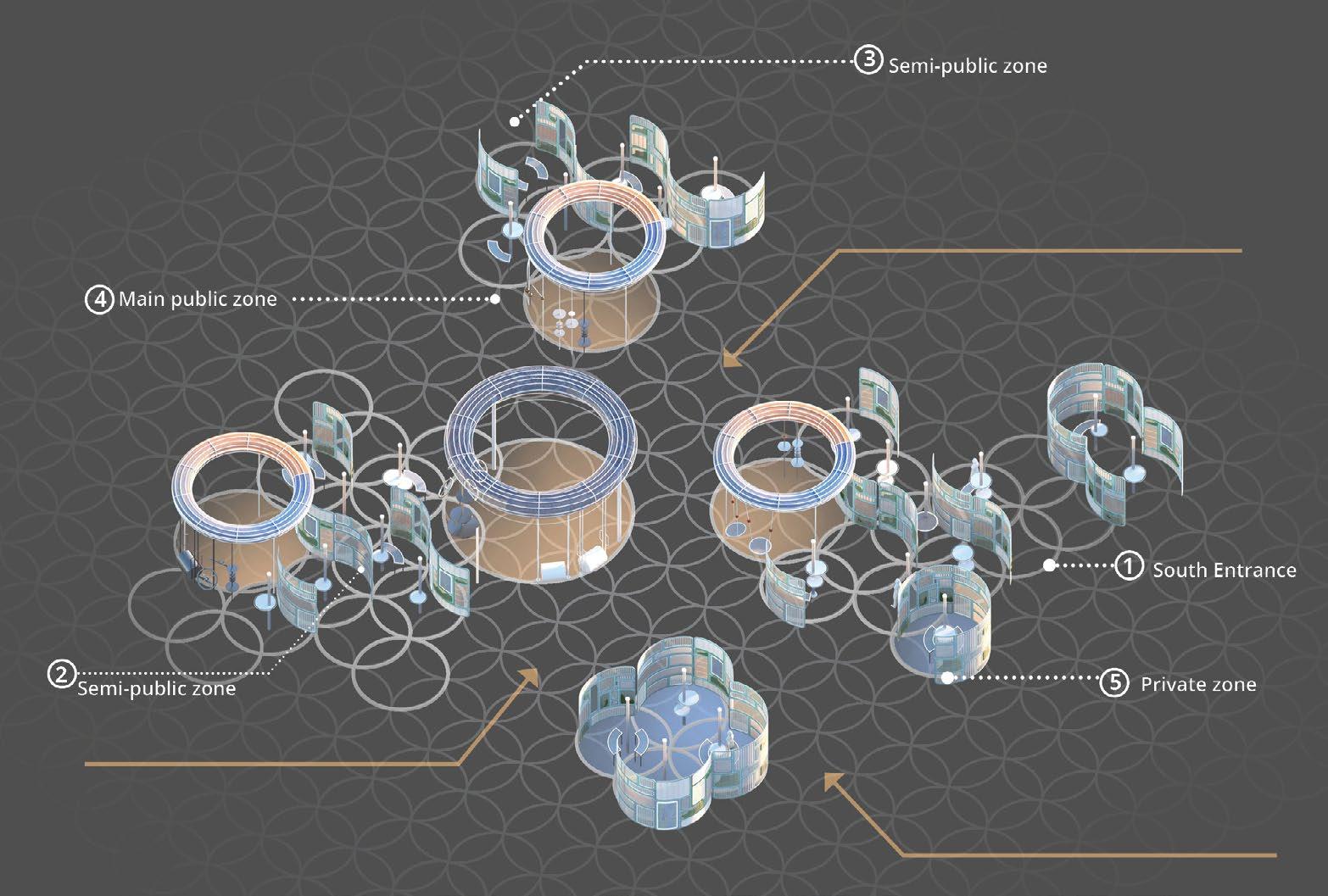
I Self-directed Project 39
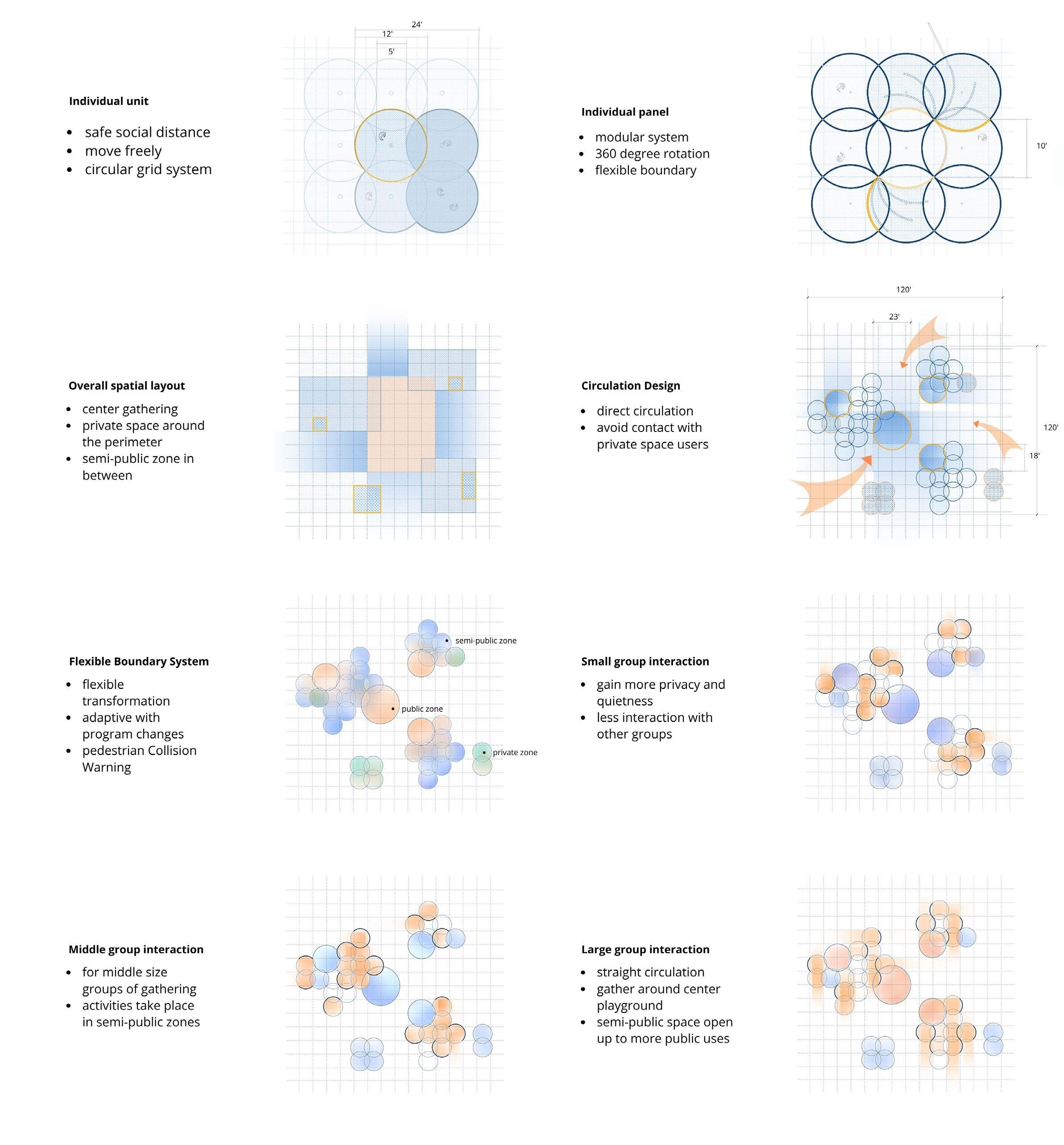
With its modular design, Breathesphere adapts to diverse site conditions, offering a convenient and positive platform for interaction. This thoughtful approach not only addresses the physical needs of the elderly but also contributes to alleviating fears and anxieties, fostering a healing and supportive atmosphere
40 I 01 I I 03 I I 05 I I 07 I I 02 I I 04 I I 06 I I 08 I
Interactive Space I Urban Park
.
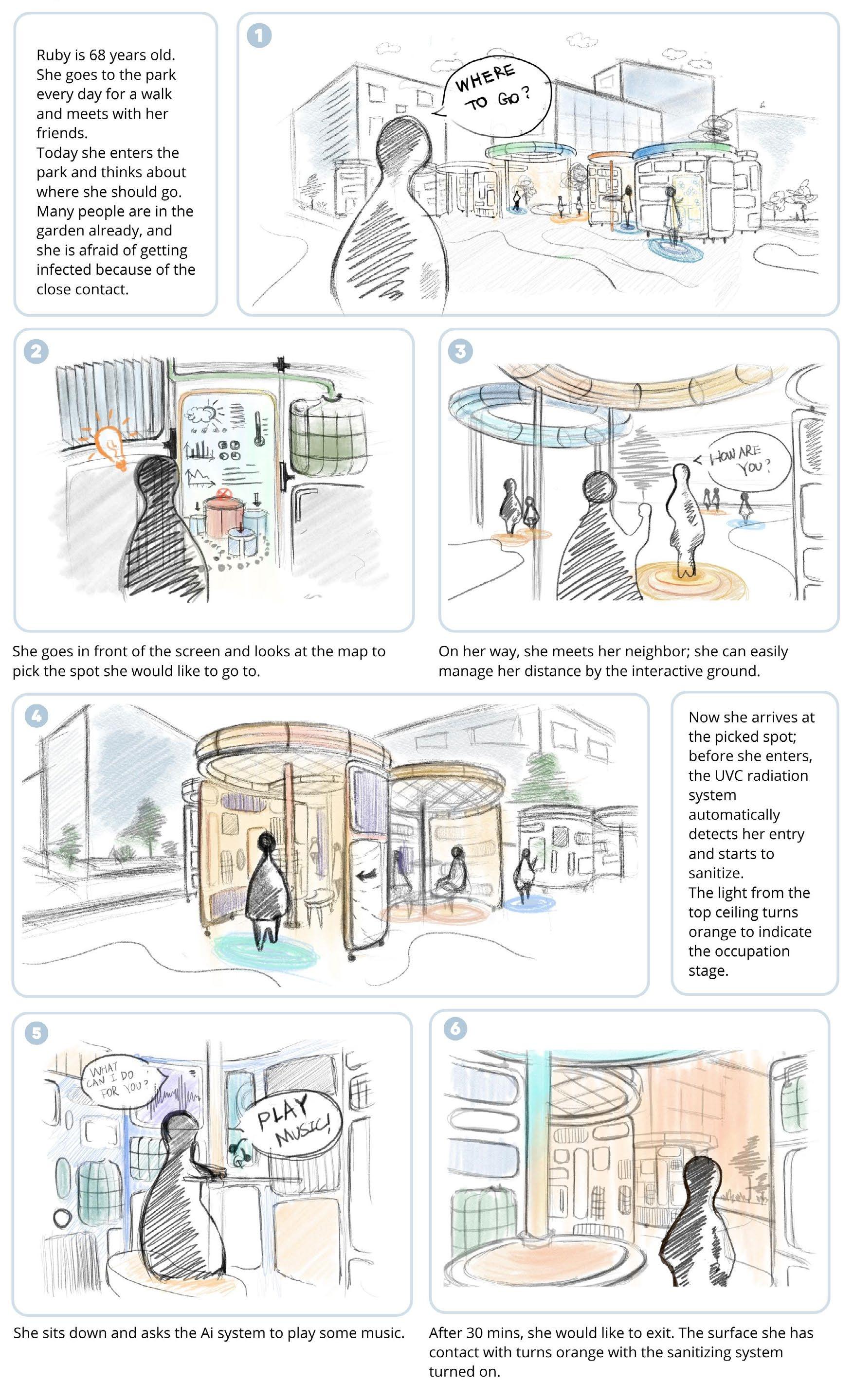
I 01 Awareness Stage
I 02 Motivation
I 03 Interact with other users
I 04 Individual Interact
I 05 Individual Explore
I 06 Finish & Exit
Self-directed Project 41
I
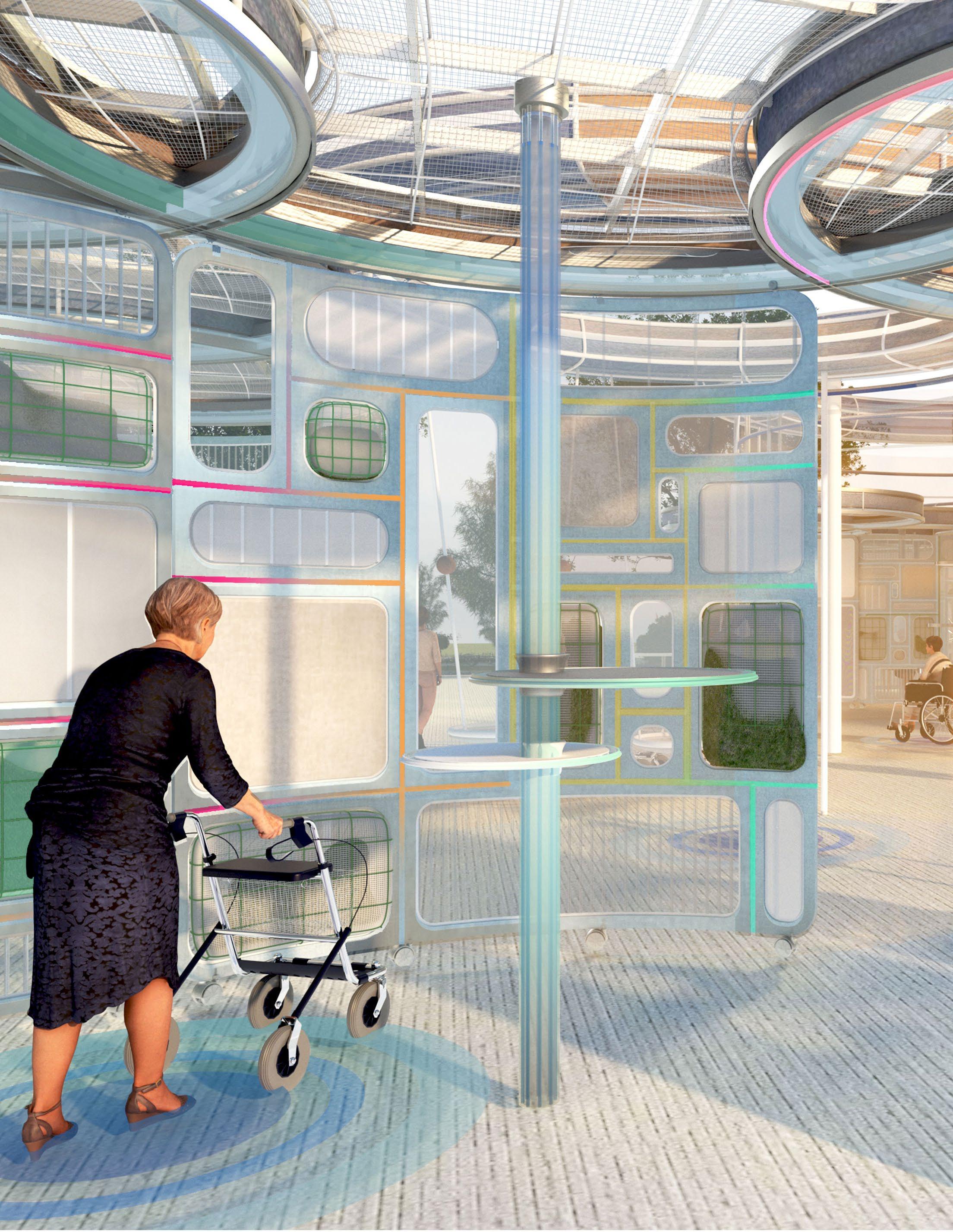
Users could visually interact with each other without contact.

Users could manage their destination by interacting with the screens.
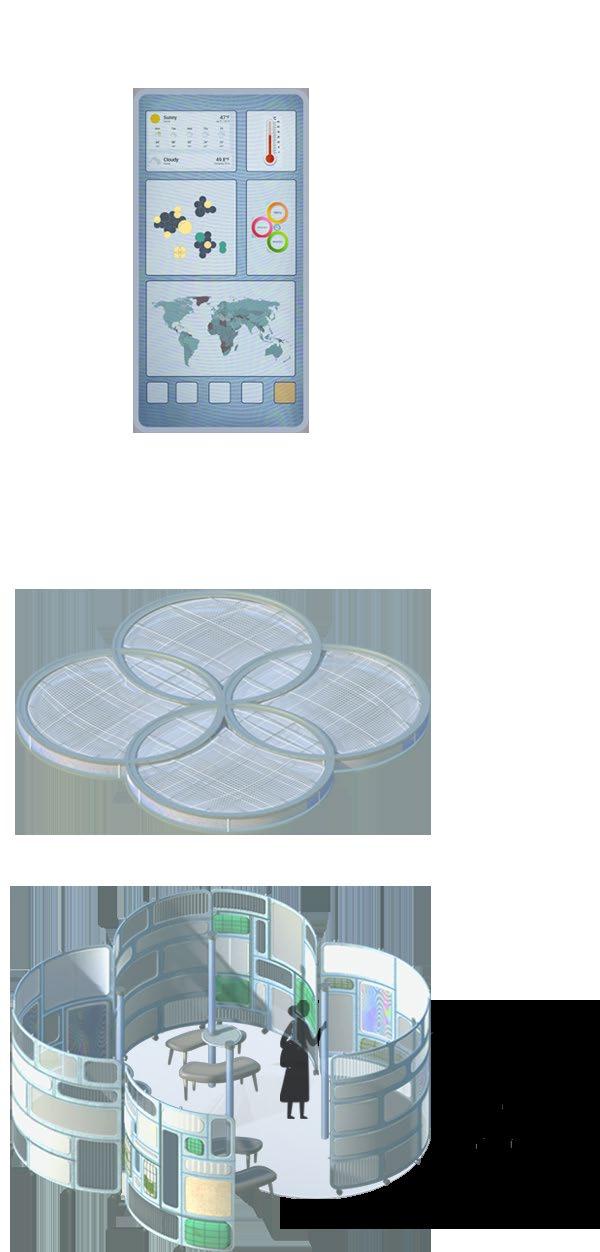
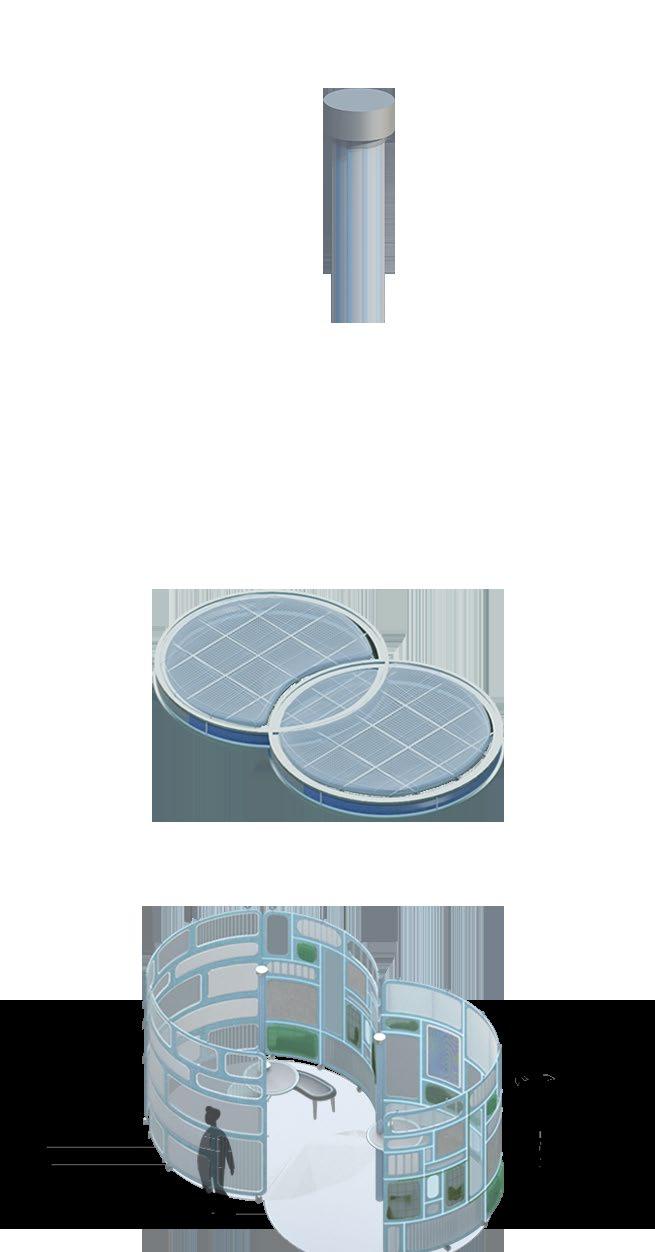
Users could help cultivating the algae by injecting fresh algae into the panels.
Users could gain a more private experience with sound insulation panels.
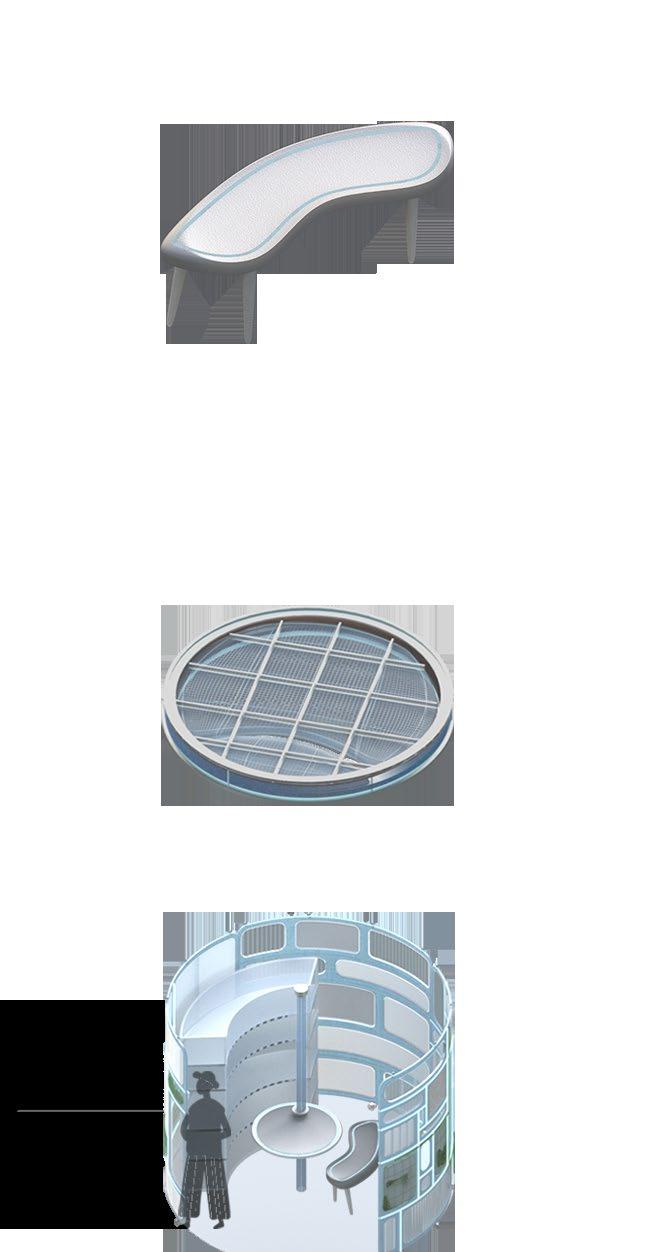
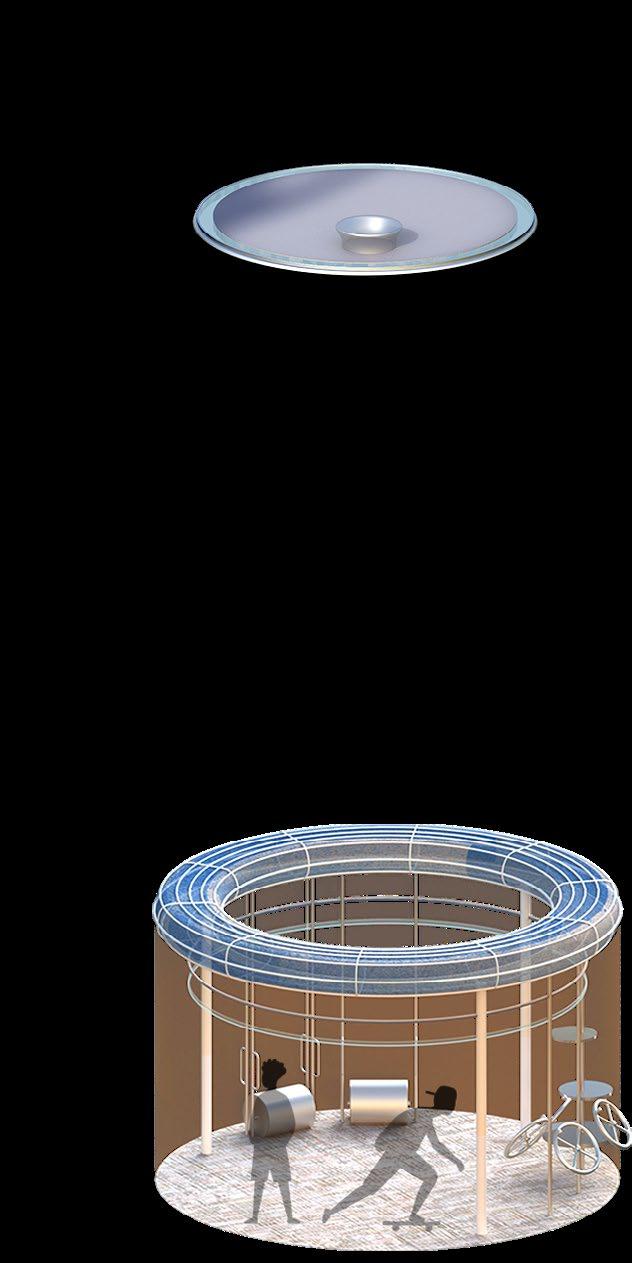
I Self-directed Project 43 55’’ 20’’ 13’’ 18’’ 28’’ • • Aluminum
frame
I Design System DiagramI
I Algea Filter PanelI
I Visual Interactive PanelI
I Large Group Activity I I Middle Group Activity I I First-aid Room I I Public Exerice Space I I 4-6 Group Gathering I I 2-4 Group Gathering I I 1-2 Group Gathering I I LED light column I I Contact Detected Bench I I Height-adjustable Table I
I Interactive digital screen I
Insulation
I
I
Sound
Panel

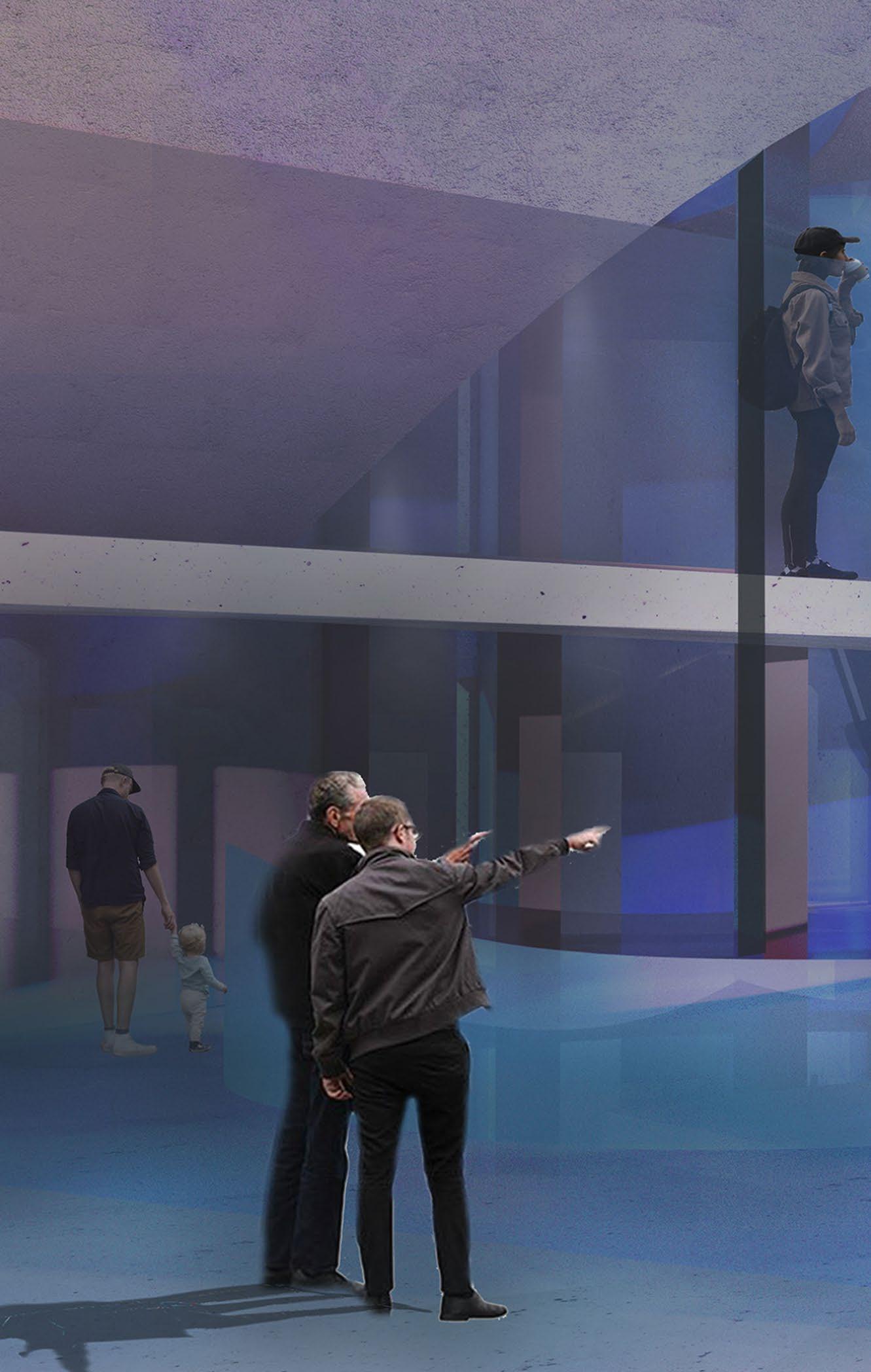
Cohabitation With Corals
Interactive Exhibition Center
Corals share intricate connections with humans, as over half a billion people depend on them for suste nance and various resources. Despite the benefits derived from corals, there is a tendency to overlook potential harm inflicted upon them. Factors such as rising sea levels, escalating temperatures, ocean acidi fication, and carbon dioxide emissions contribute to coral bleaching and mortality. This project endeavors to establish a novel model of cohabitation between humans and corals, offering a solution through an energy-efficient and environmentally friendly system
44

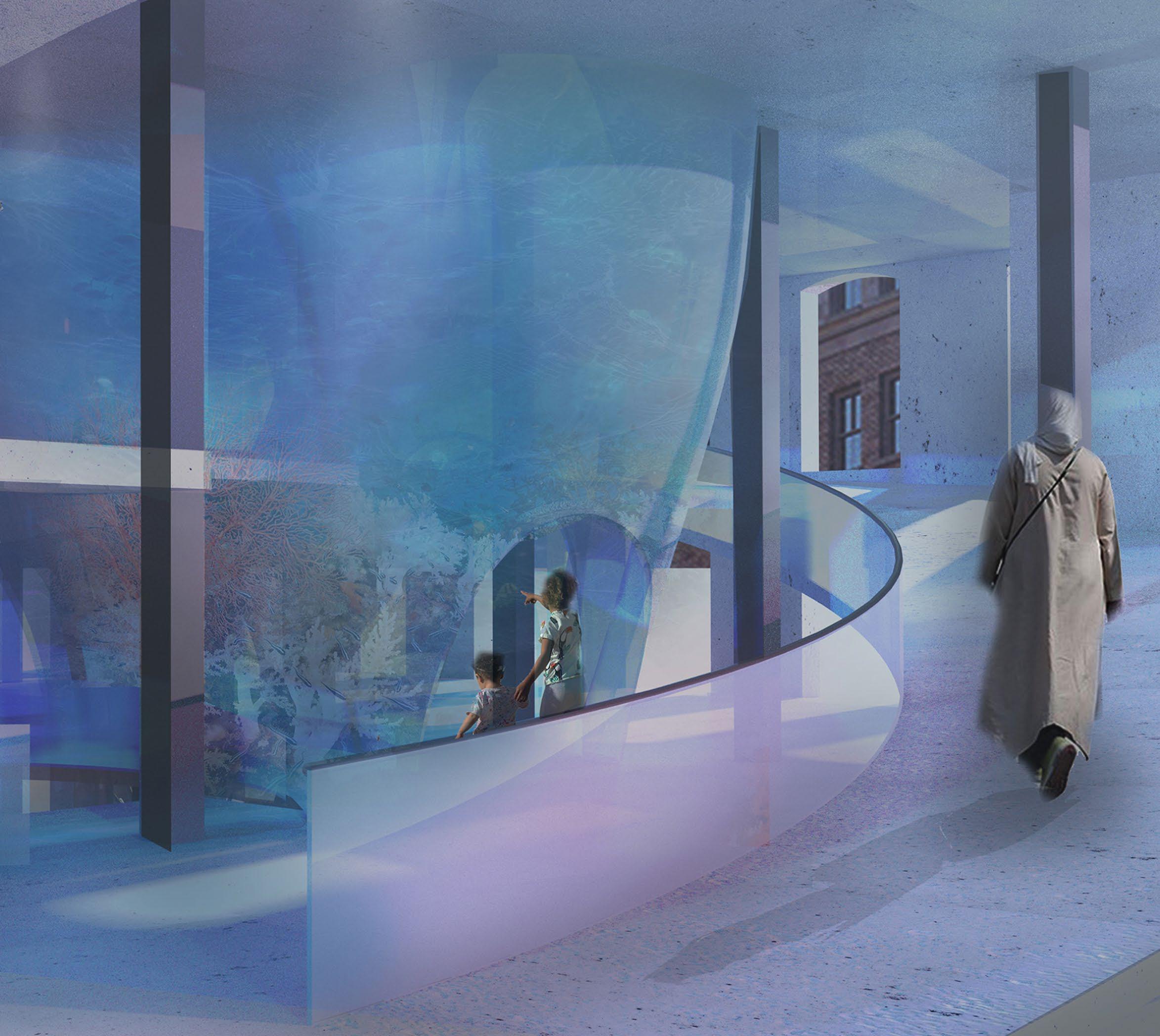
12 week project I Fall 2019
Individual Work
Critic: Seth Embry
Nominated for IIDA Exhibition
Undergraduate I Pratt Institute 45 sustethe acidiendeavors an
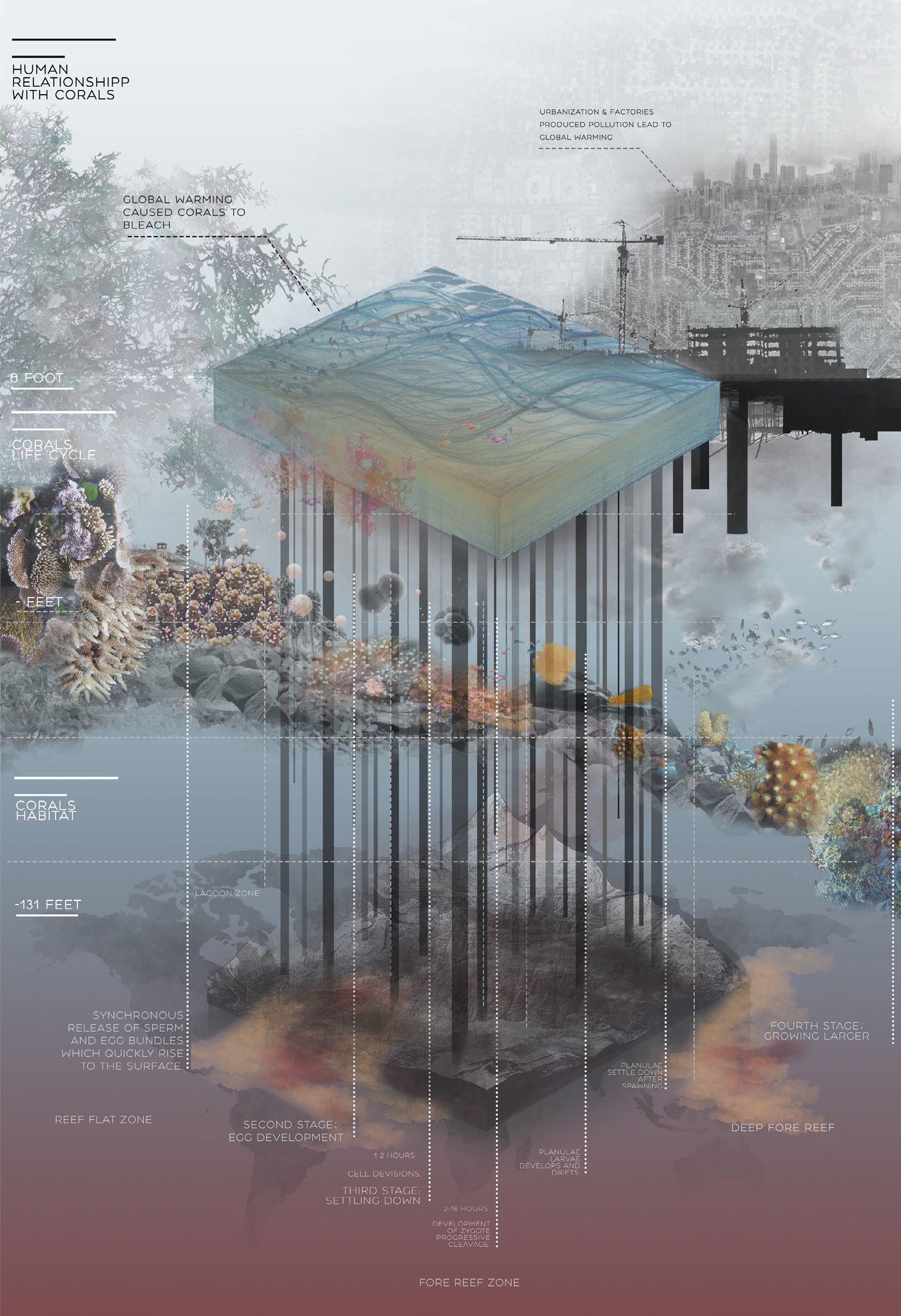
46 Museum I Education Center
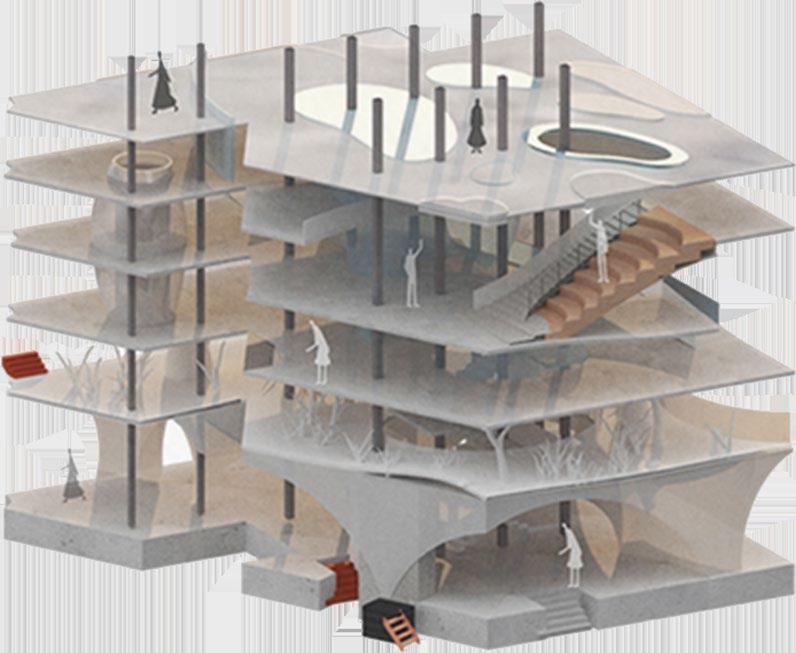
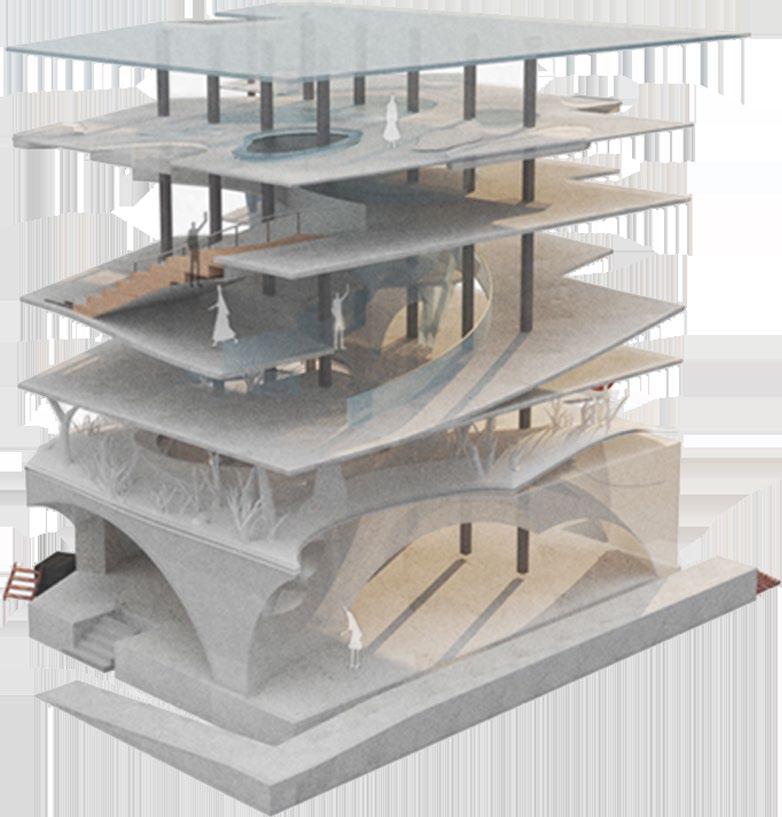
I Learning Area I
Digital Screens that is daylight responsive and can be adaptive to different modes to create an immersive underwa-
I Coral Tank I
Screens and audios that imitate the underwater sound to evoke a more natural setting.
I Indoor Farming I
Users could also interact with each other when planting.
I Dead Coral Forest I
Giant coral reefs that are made by the real bleached corals with touch sensors that could change the color of the
Light mimic the underwater lighting condition and audios talking about the condition that is faced by the bleached
I Main Entrance I
The dome structure in the ground entrance point creates a feeling of immersion like underwater to prepare the users
Undergraduate I Pratt Institute 47
I Structural System for Columns and Grids I
I Overal Spatial OrganizationI
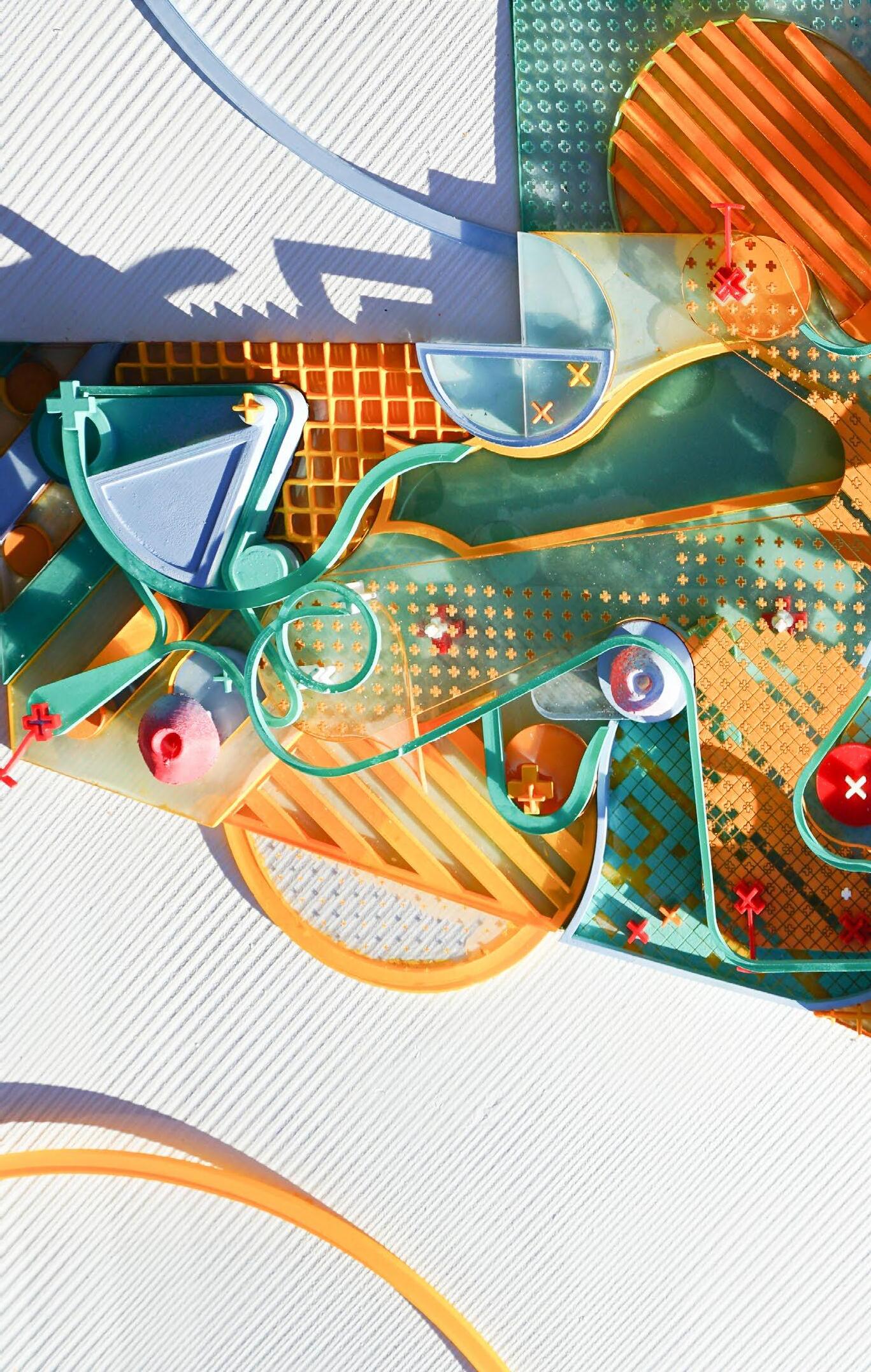
Permaflow garden
Permeculture Garden that prvide the users a new farming experience
The project reimagines the symbiosis between architecture, agriculture, and nature, drawing inspiration ous complexity of treehouses and Pixel Farming. We aim to develop an organic farming system that transcends weaving each element into This experiential living and ecological mindfulness, providing users with a new The”designing in layers” strategy for a forest garden is structured to maximize diversity and productivity study of circles, curves, and tangent lines, exploring potential combinations and overlaps to define shapes, scale, direction, and movement, aiming to embed tension through color strength, pushing boundaries and namic, and flexible zones within our rule-based system.
48
Pixel Farming I Community Gathering
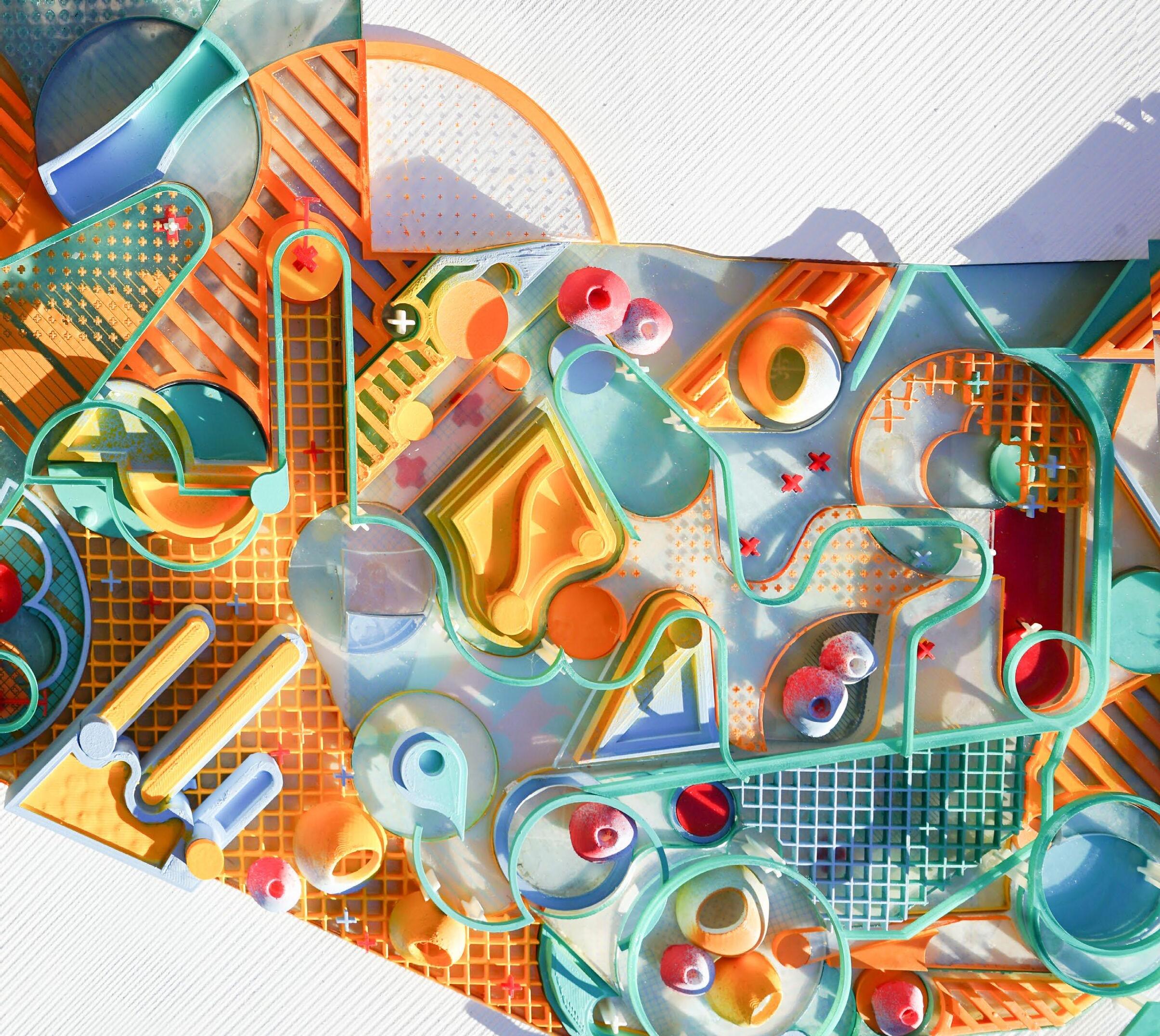
inspiration from the harmonitranscends cohabitation, new farming experience. productivity. We begin with a shapes, with a focus on and defining static, dy-
11 week project I Fall 2023
Teammate: Yan Zeng、
Critic: Florencia Pita
Graduate I University of Pennsylvania 49
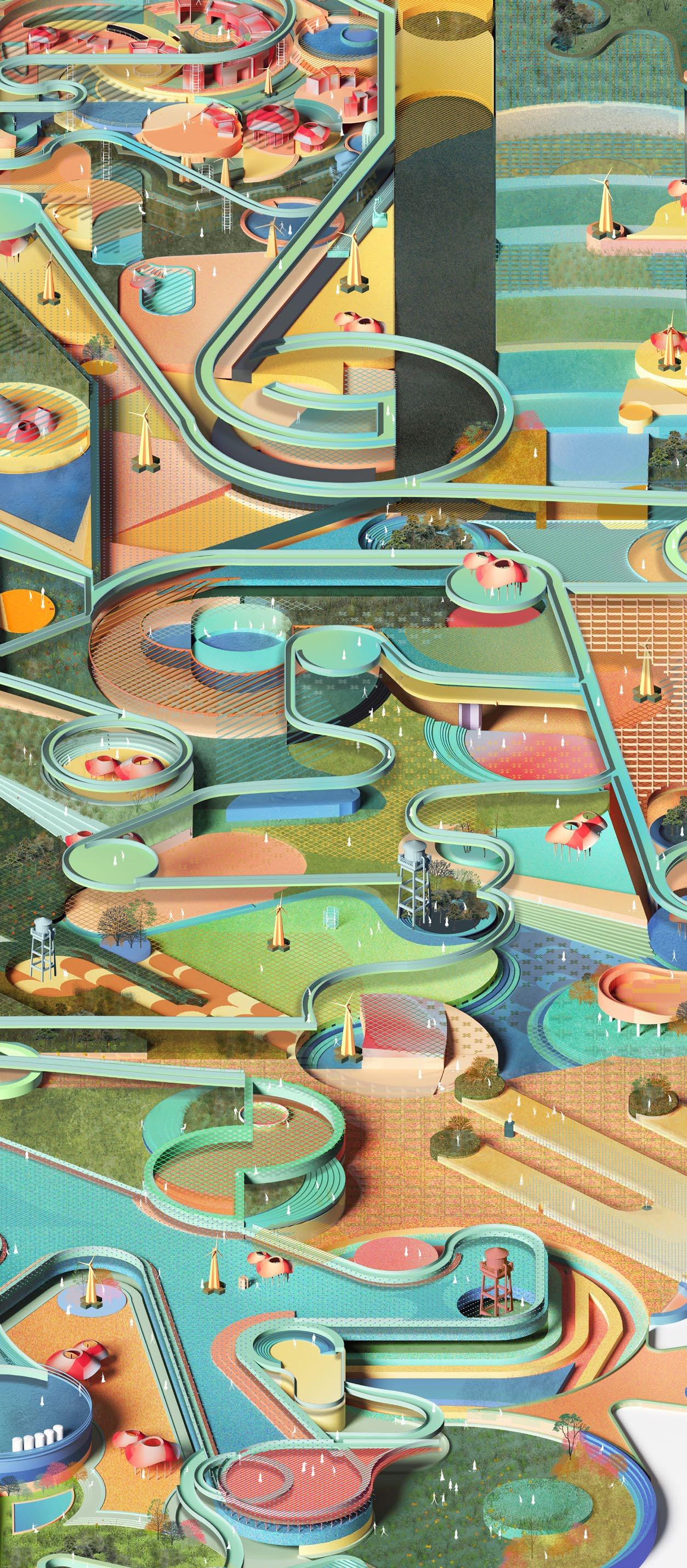

50
Initial Geometry Exploration I
System Exploration I I Large Perspective Site Plan I Pixel Farming I Community Gathering
I
I

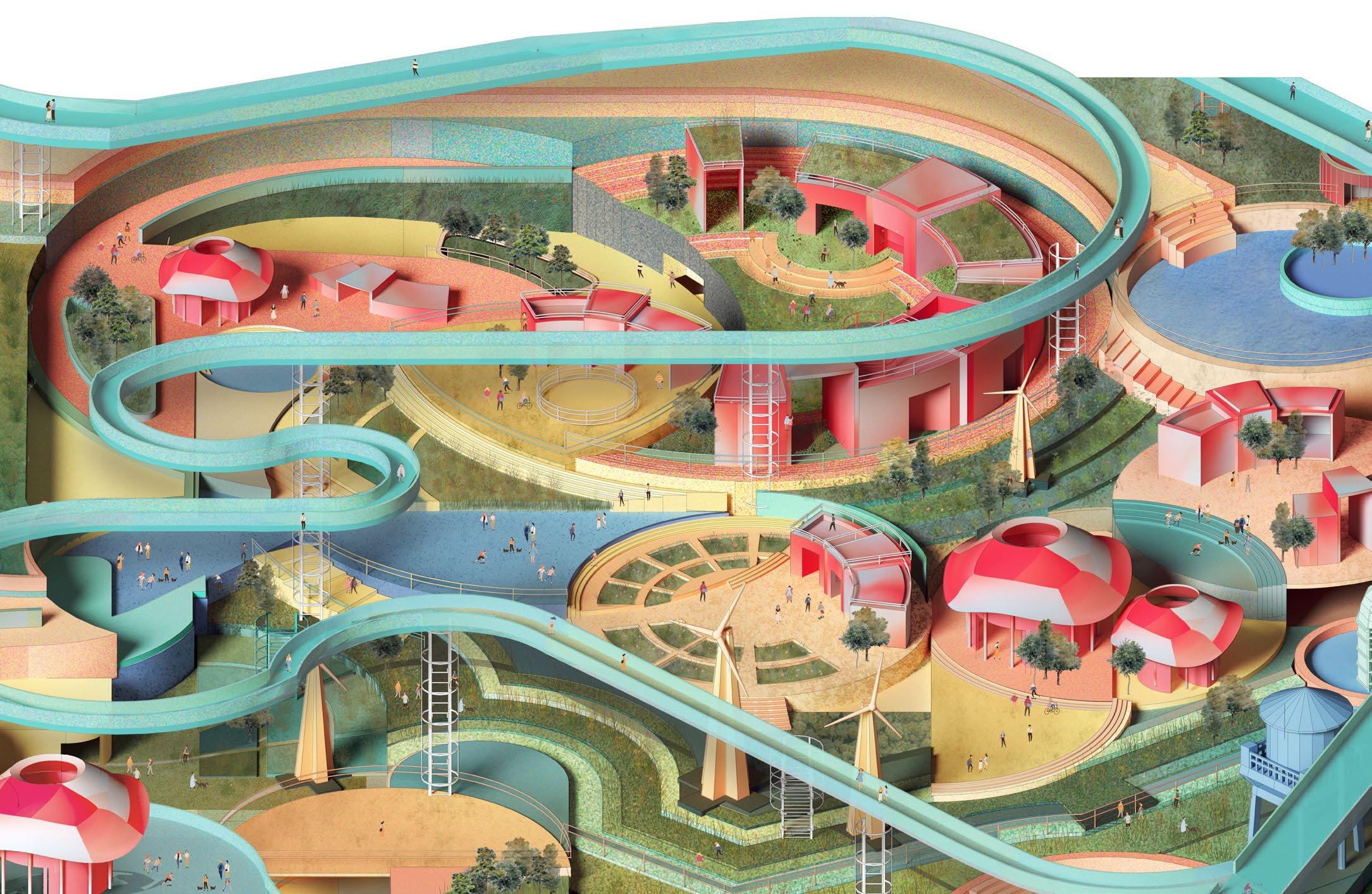
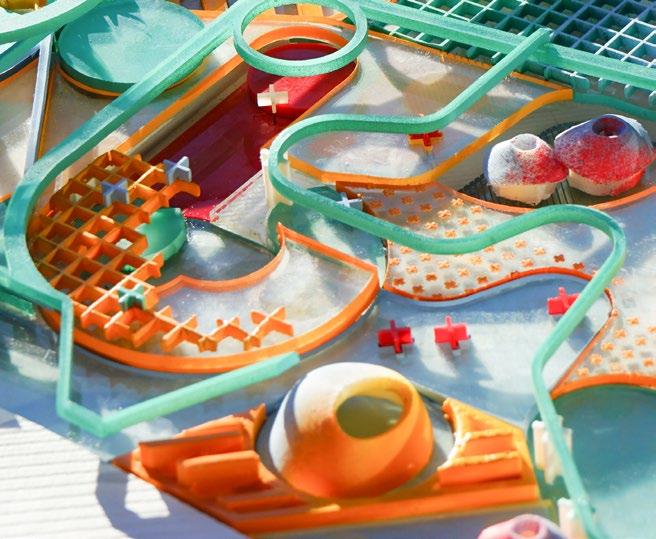
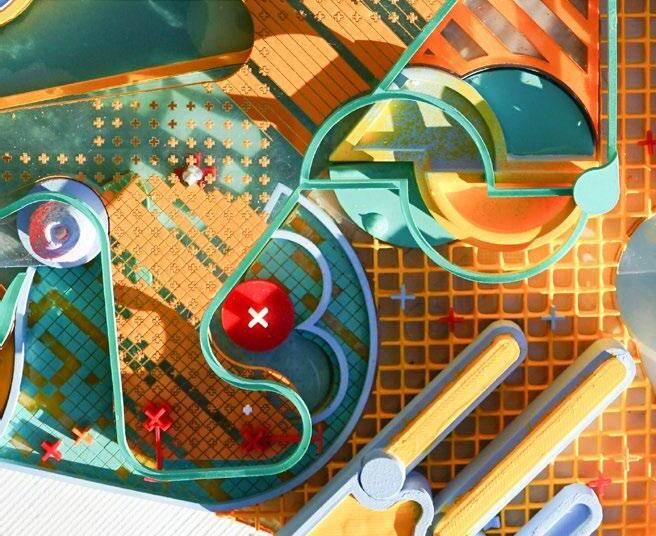
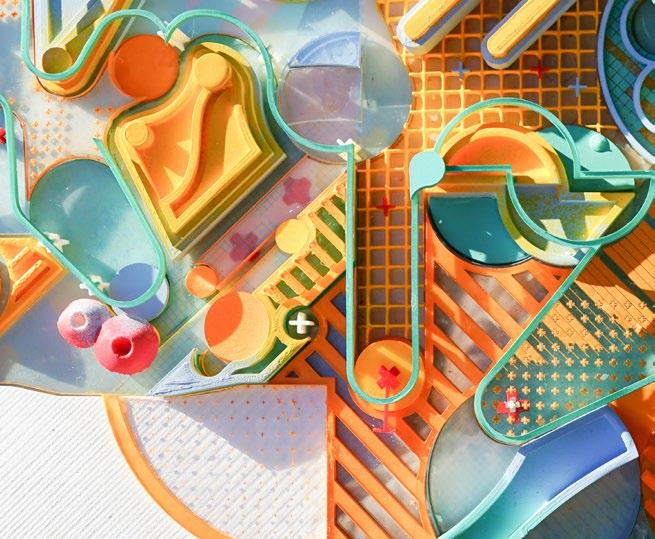

Graduate I University of Pennsylvania 51
3D Print I
Laser Cut I
Acrylic / High Density Foam I
I Final Model I
I
I
I
CloudBlend
Wood Bench
Crafted with care, this self-made wood bench is purposefully designed to accentuate the harmonious connection between two individuals sharing a seat. Drawing inspiration from the seamless blend of two separate seats placed side by side, the form of the back and bottom embodies a merged language, creating an intimate seating experience.
DIS Copenhagen School
7 week project I Summer 2018
Individual Work
52
Wood Bench I Furniture Design
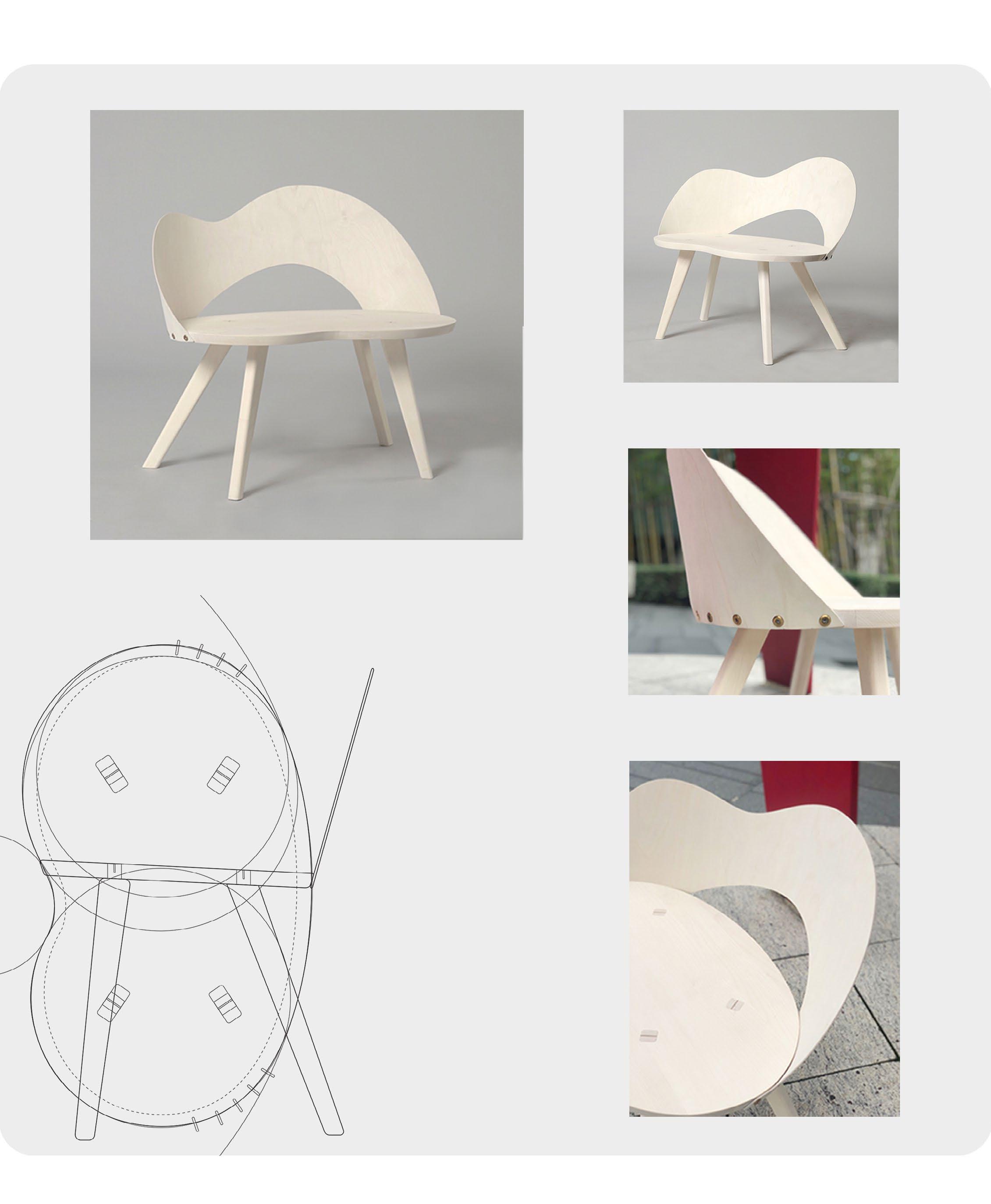
Undergraduate I Pratt Institute 53
I Material: Maple / Walnut I
table stool & organizer
Drawing inspiration from the graceful silhouette of a sand clock, this design incorporates a wedge and tension joint featuring a brass strip. This versatile piece seamlessly transitions between serving as a coffee table, stool, or book holder. The ingenuity lies in its dual functionality, allowing for use with either surface facing up.
Pratt Furniture Elective Spring 2019
Brass, Walnut & Oak Wood Individual Work
54
Wood Stool I Furniture Design

Undergraduate I Pratt Institute 55
I Material: Oak / Walnut I



 02
The Remedial Memory Community Center
03
The Loop
02
The Remedial Memory Community Center
03
The Loop
















































































