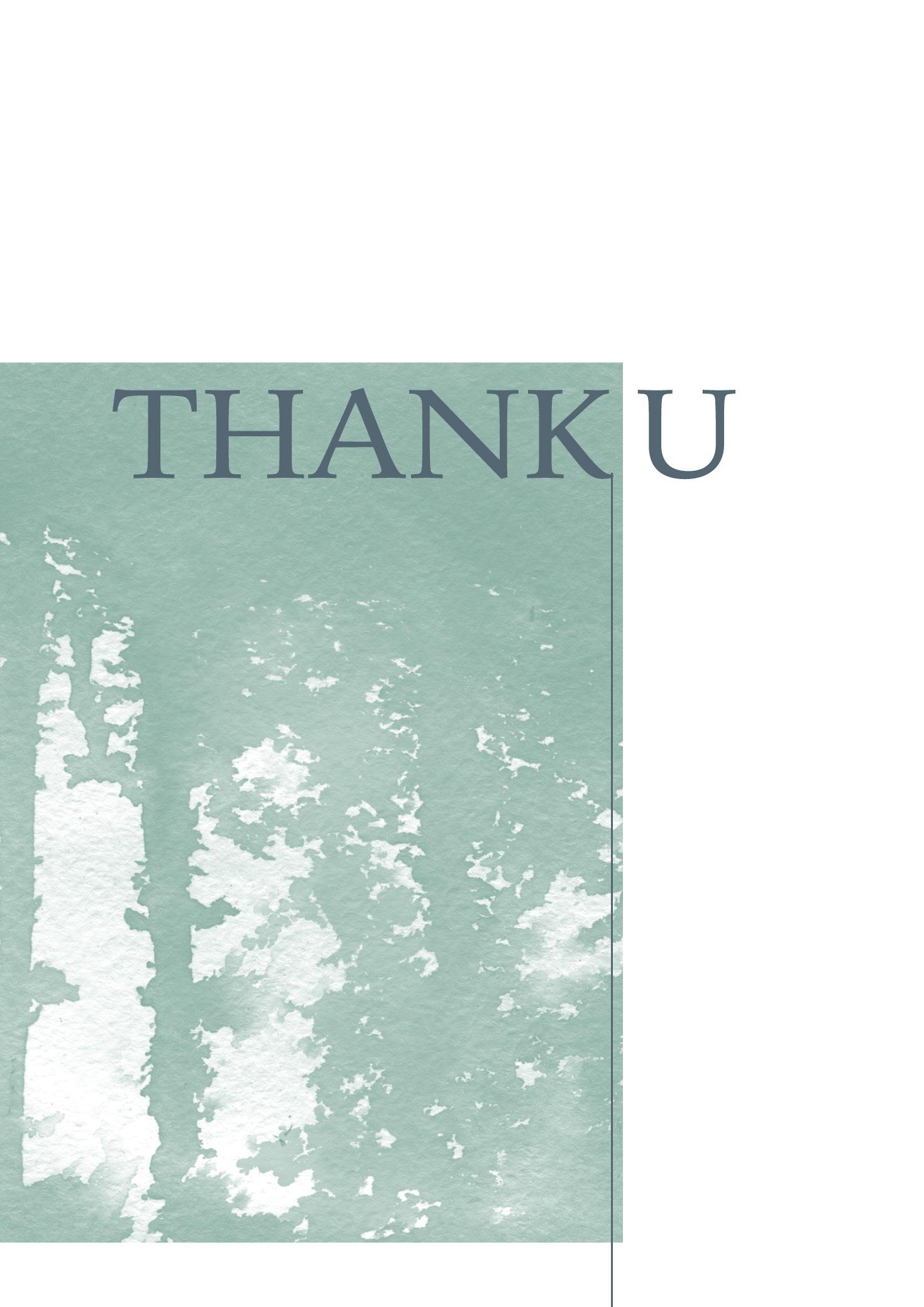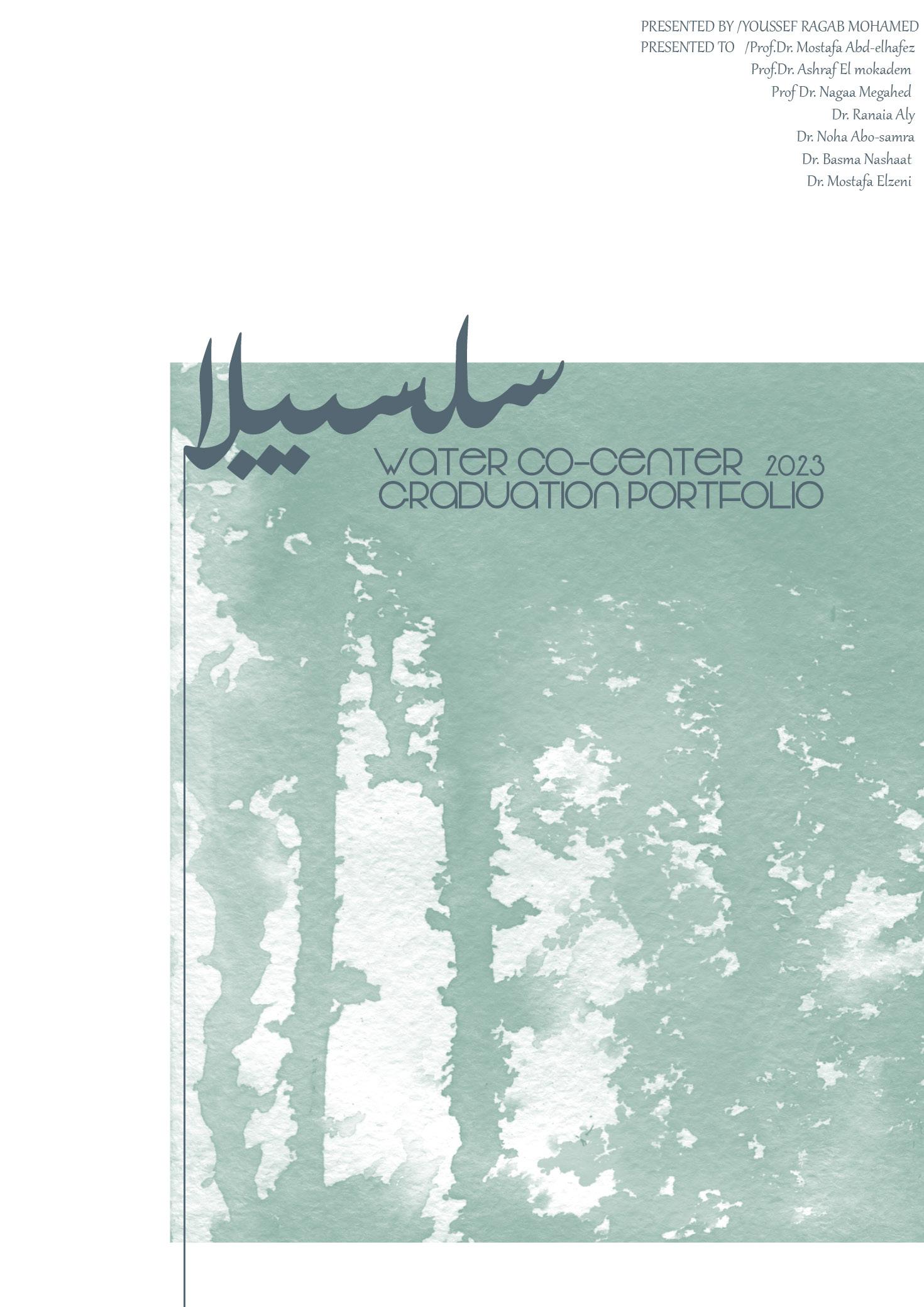






























planing consideration and architectural consideration
-sea water
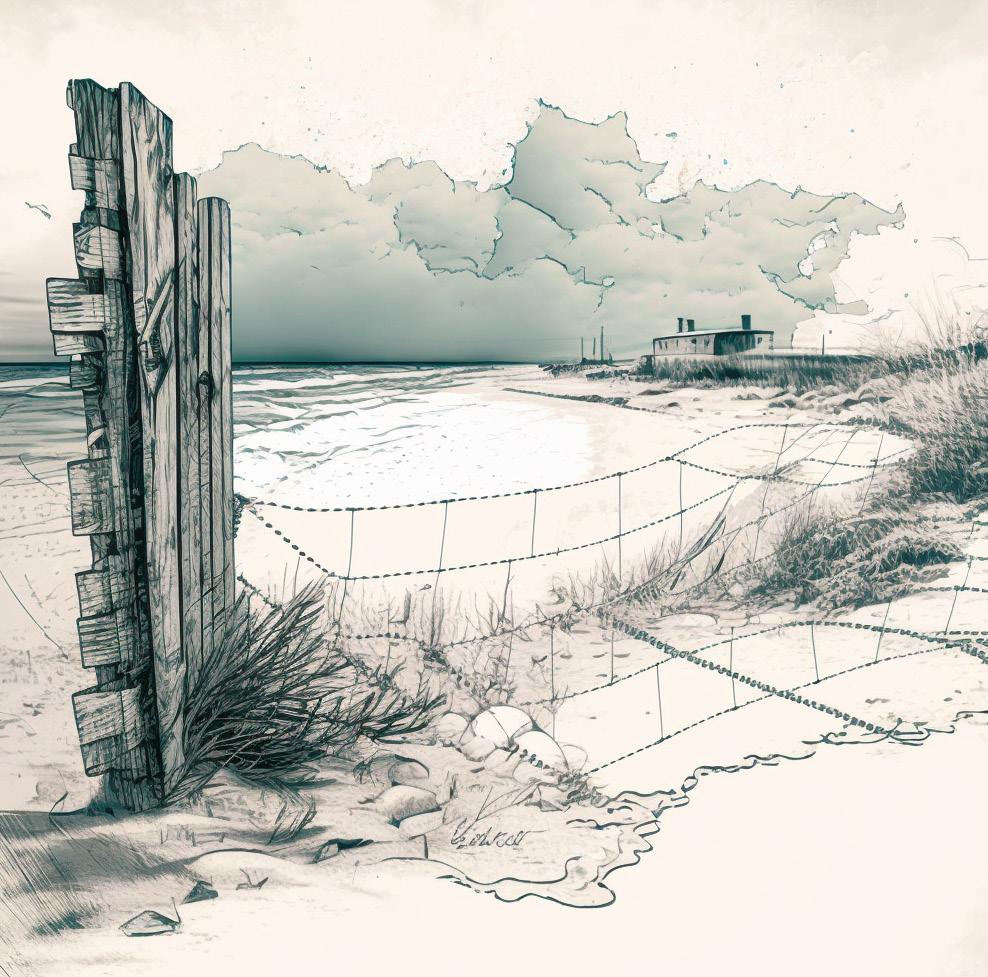
-stormwater
water resouces

-biophilic design
-new method for fish farming
near to water source
-project site should be near to sea water fo filteration
aquaponics design structure

-wooden timber structure
-floating structure


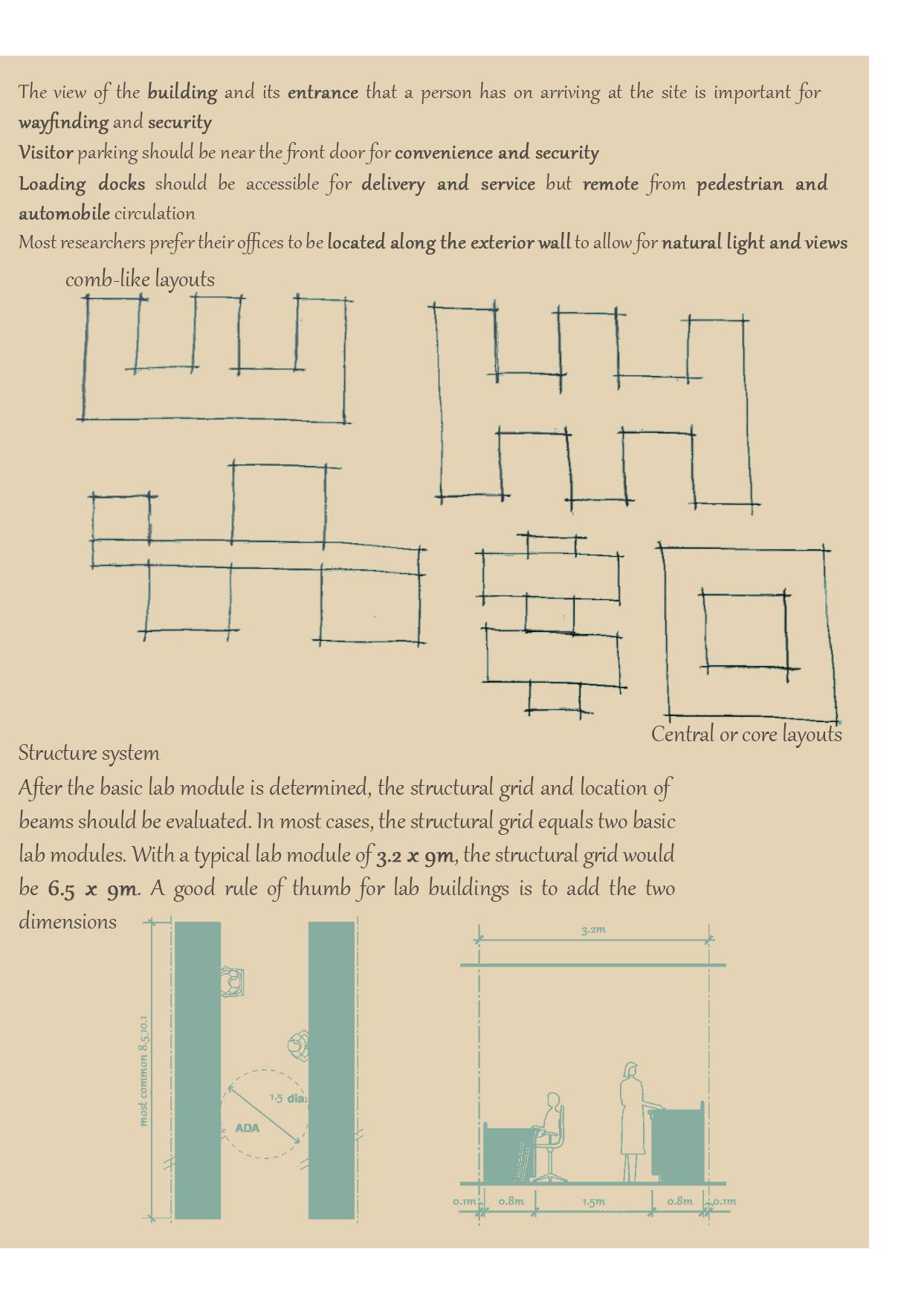






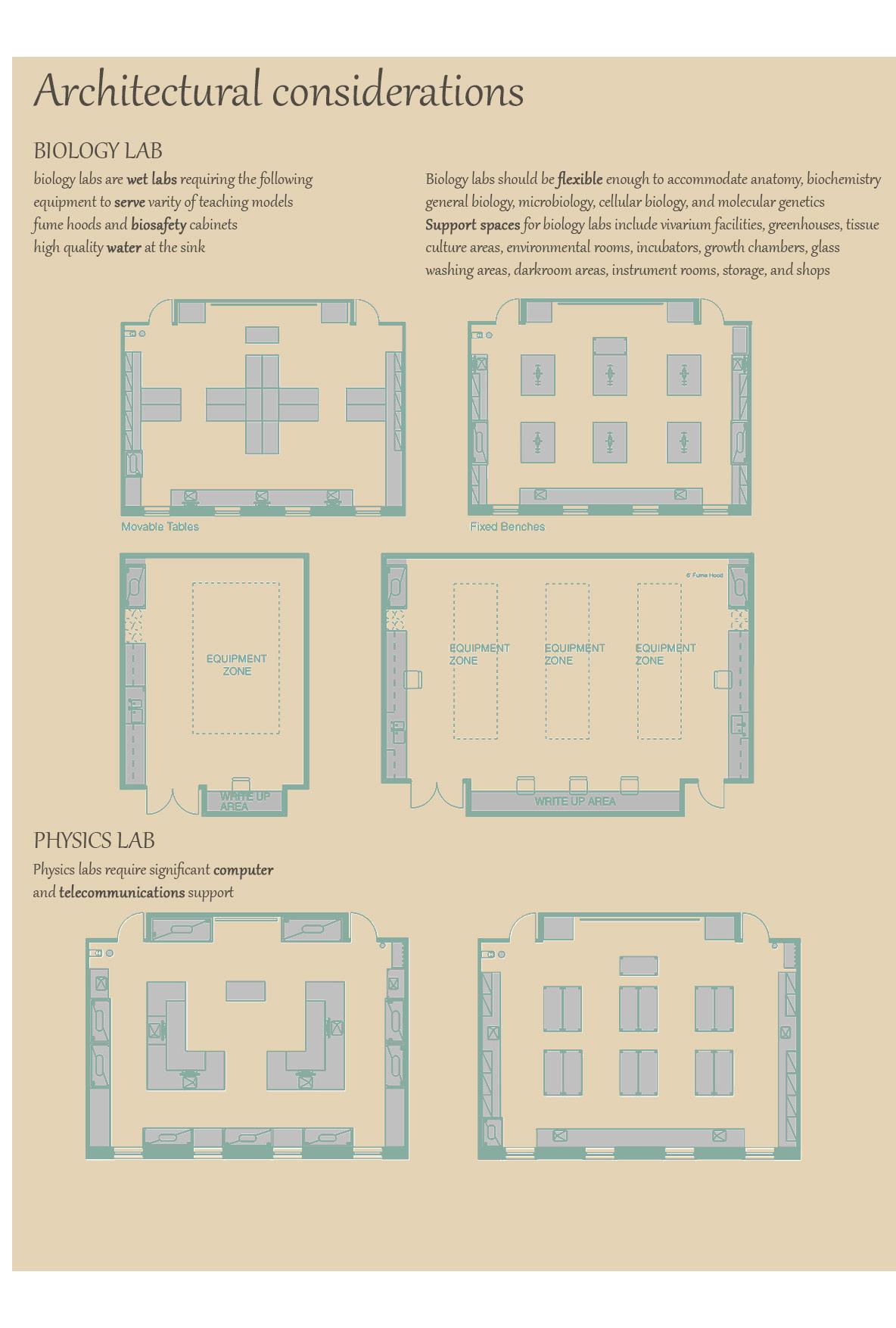


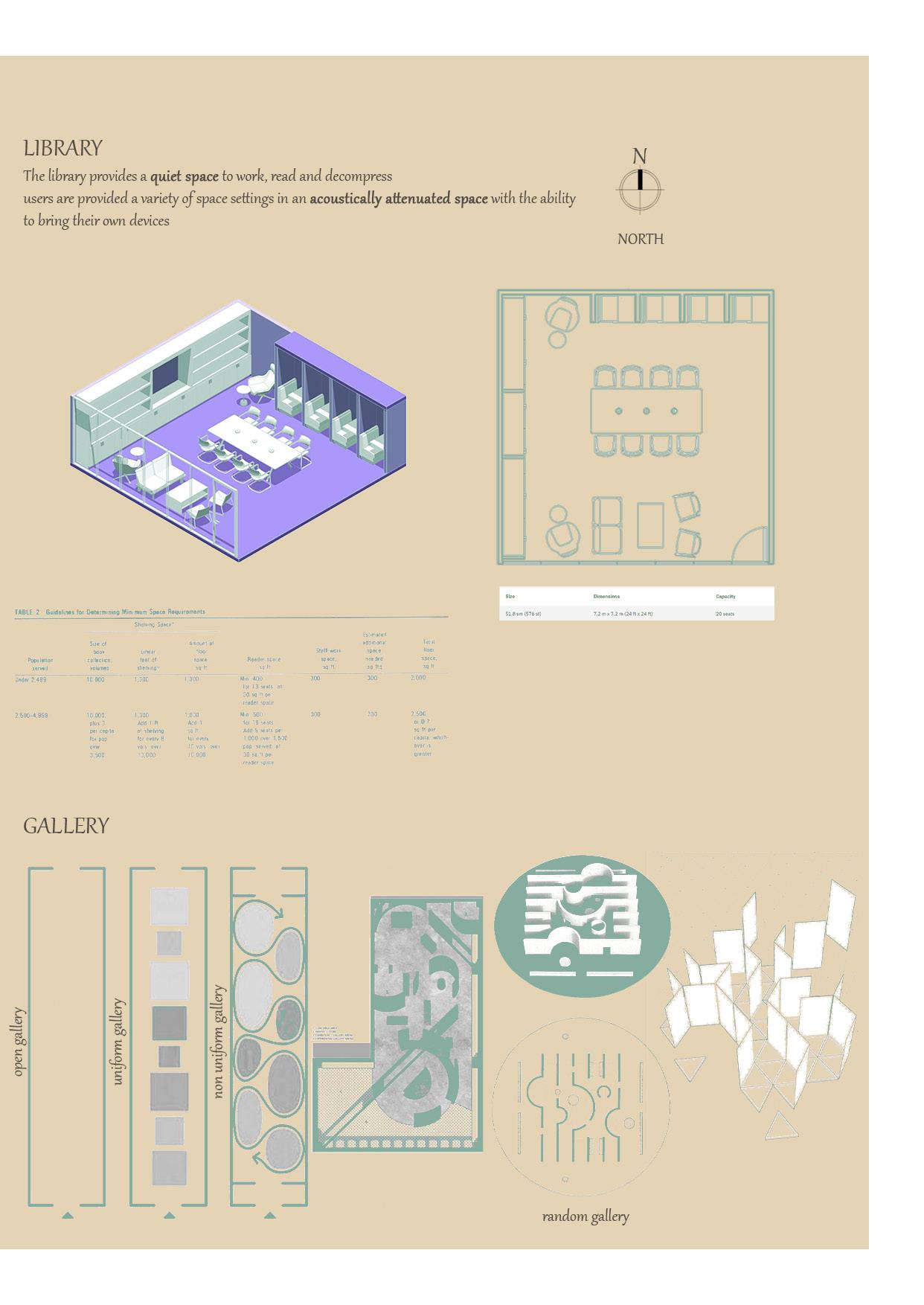
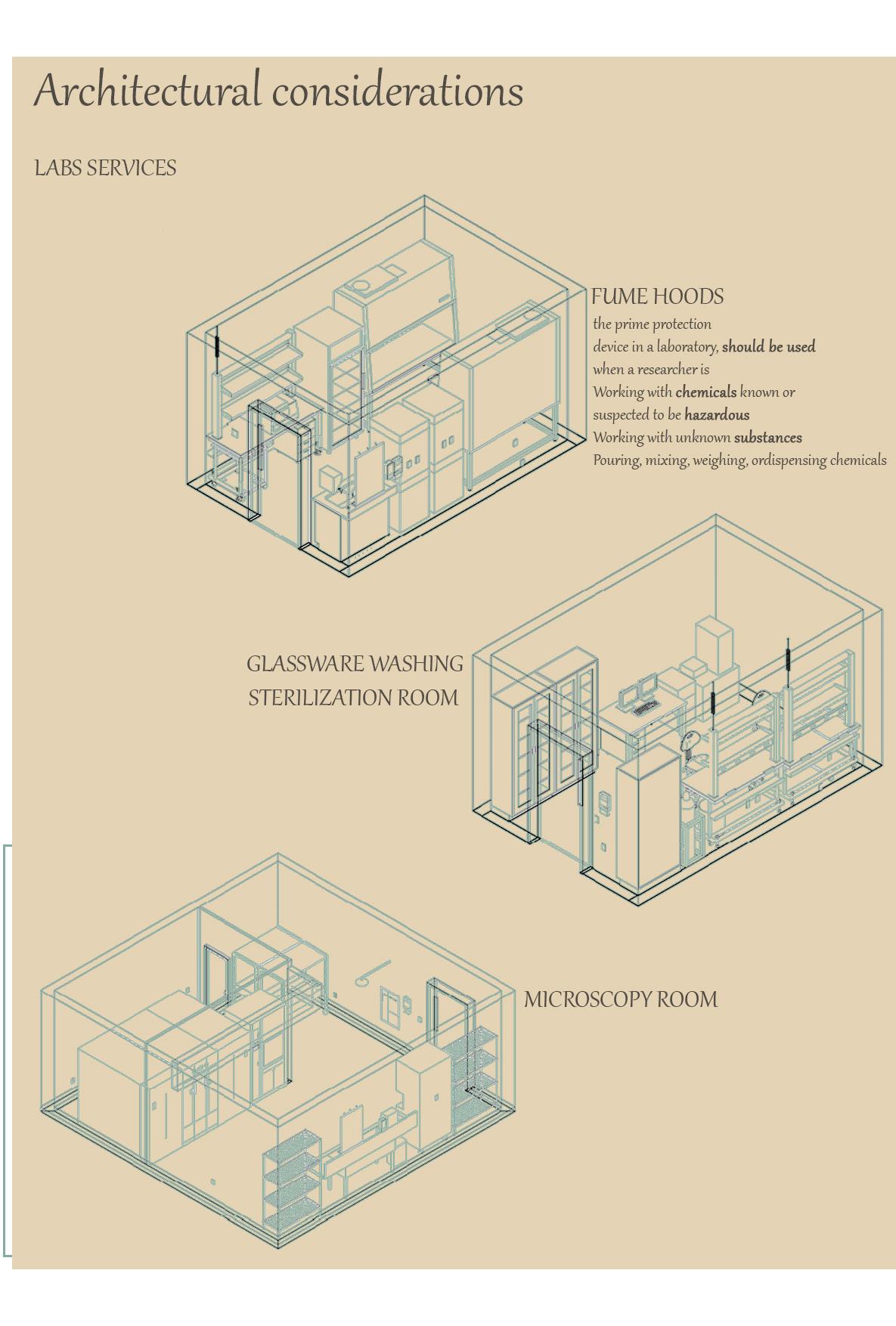
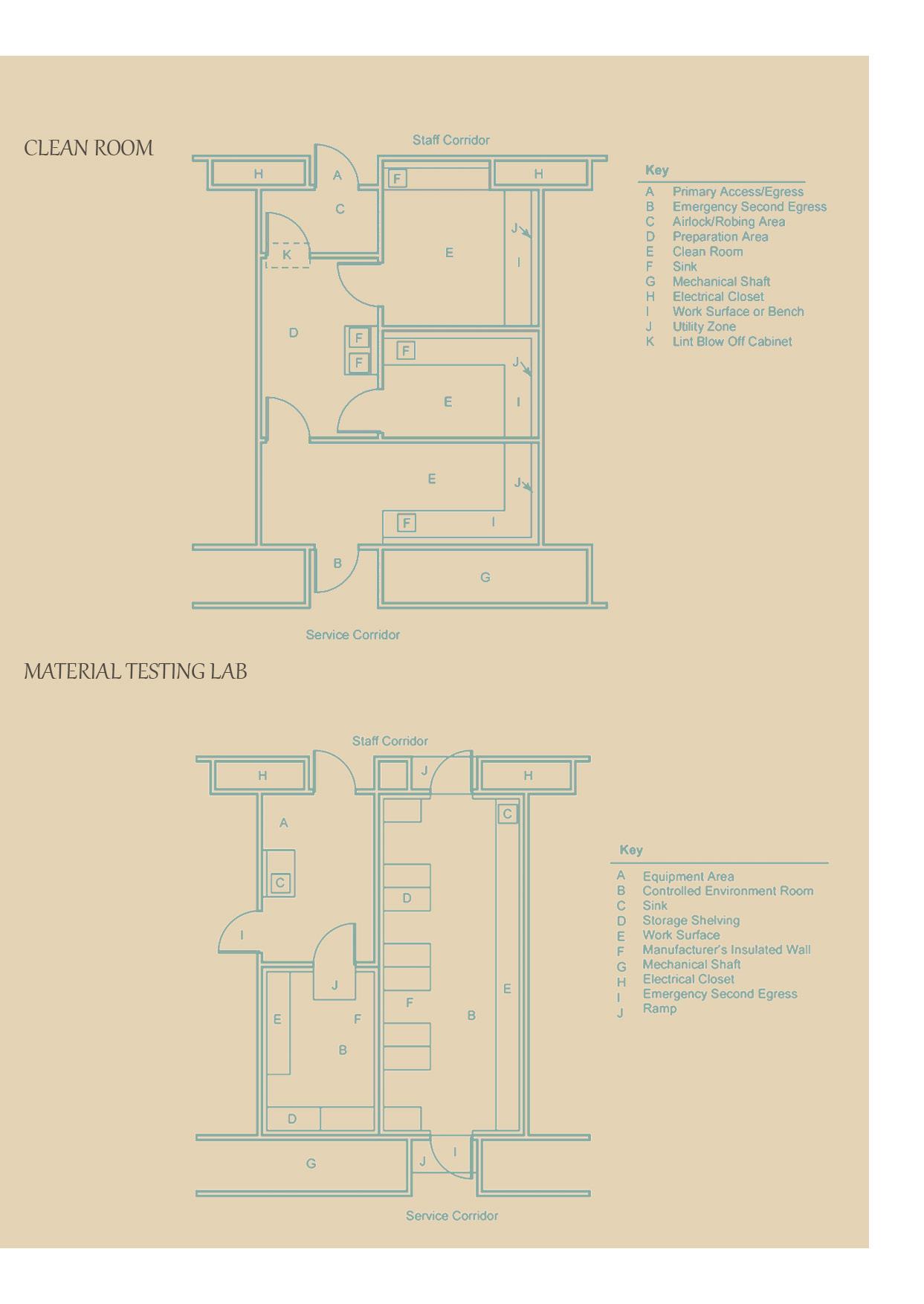
the detailed area of each zone and spaces


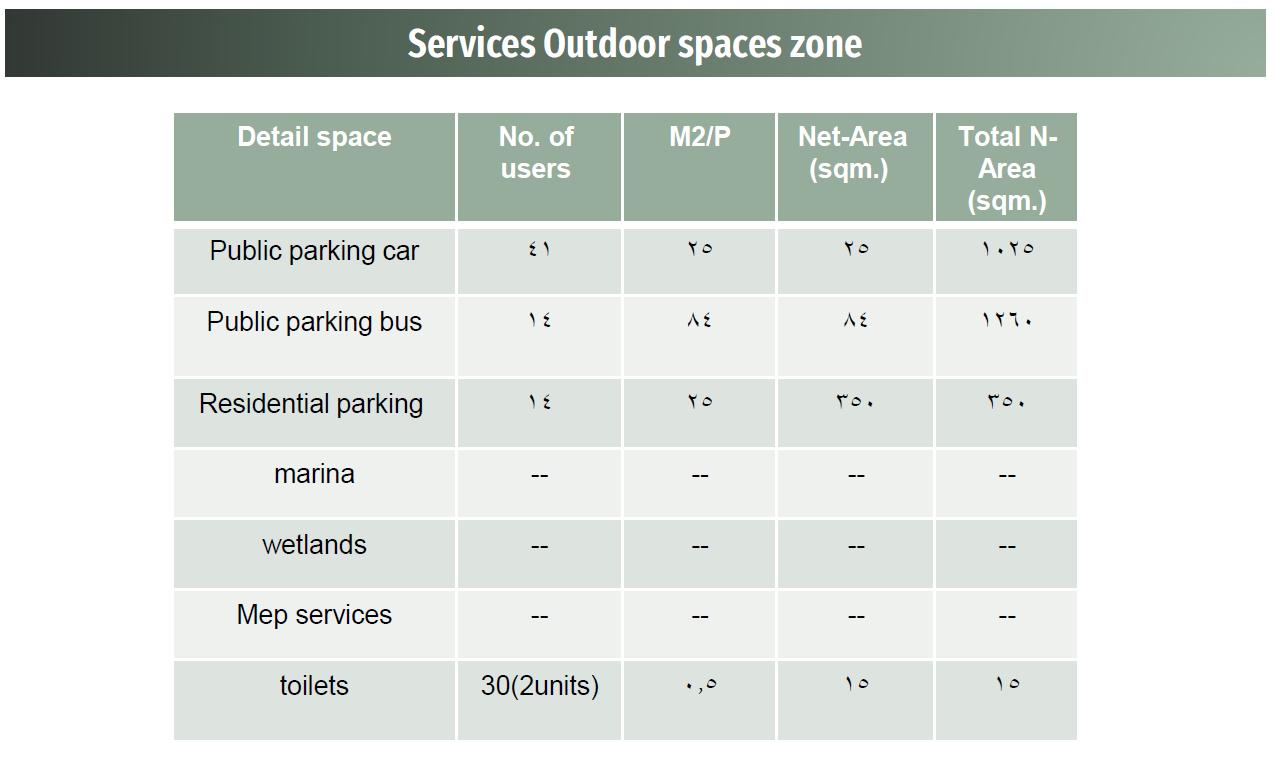




from constructed project and international competition project







AREA : 12800 m².
The Solrødgård Climate and Environment Park, serving the city of Hillerød in northern Zealand, seeks to shine a brighter spotlight on the global challenge of sustainable resource use. Developed from a 50-hectare, 1 billion-DKK master plan, the park aims to open community dialogue on resource use and climate awareness by creating public appeal within a municipal infrastructure.

The Solrødgård Water Treatment Plant is fully immersed in its surrounding landscape. It defies the aesthetic and olfactory presence commonly associated with such a facility – Instead of industrial form, the plant is literally embedded in the countryside, its inner workings hidden under a grassy roof. Created from a landscape concept, the plant's green roof integrates seamlessly into the park and nearby lake with meadow and wetland varieties of plants. A landscaped pedestrian channel runs through the center of the plant, drawing visitors with floor-to-ceiling glass facades that put the water reclamation process on public display. Various stories about the water cycle can be seen here, from the cleansing process taking place inside to the journey of the rainwater outside.

Henning Larsen has lined this corridor with weathering steel and floor-to-ceiling glass to invite visitors to look inside the building.


WE NOTICE THE INDULGING BETWEEN TJE NATURE OF THE PARK AND THE INFRASTRUCTURE BUILDING



-A green roof with meandering pathways disguises this weathering steel water treatment facility
-the rooftop park to reduce the facility's visual impact and invite the community to visit
-Beneath the green roof
-corridor with weathering steel and floor-to-ceiling glass to invite visitors to look inside the building.
-A series of angular skylights that project from the rooftop, these are intended to allow visitors to observe activity inside the plant's filtration facilities
-"It's symbolic of us cutting into the landscape to look within, creating a contrast between the natural water cycle and the constructed process that supports our communities."
-provide the green roof with skylights to increase the visual connection between in and out
-A park aims to open a community dialogue on resource use and climate awareness by creating public appeal within municipal infrastructure

PlantSite/ Singapore.
AREA : 12800 m².
A 137,000m3 /day (or 30 MiGD) fenceless, dual mode desalination plant, located at Marina East, capable of treating both seawater and reservoir water;
• Raw water is drawn from the sea and Marina Reservoir, Singapore’s first reservoir in the heart of the city; and
• The desalination plant shall be built within a 3 ha plot, less than 23m in height and the roof will be made accessible to the public.

The KMEDP utilises the Blue, Green, Yellow and Red philosophy as a model in planning for water sustainability.gallery and roof top are accessible at the ground level.
The Blue philosophy incorporates Water Sensitive Urban Design principles as water sustainability measures. This translates to the hydrologic cycle, in how water is collected, treated and distributed.gallery and roof top are accessible at the ground level.

The Yellow philosophy enhances social and community spaces.
The Green philosophy encourages ecosystems to co-exist with the built environment, where the biodiversity reduces Urban Heat Island Effect and aids flood management.
The Red philosophy represents a car-free community, designed exclusively for pedestrians
A design which allows the whole plant to blend into the environment. Its private viewing gallery and roof top are accessible at the ground level.


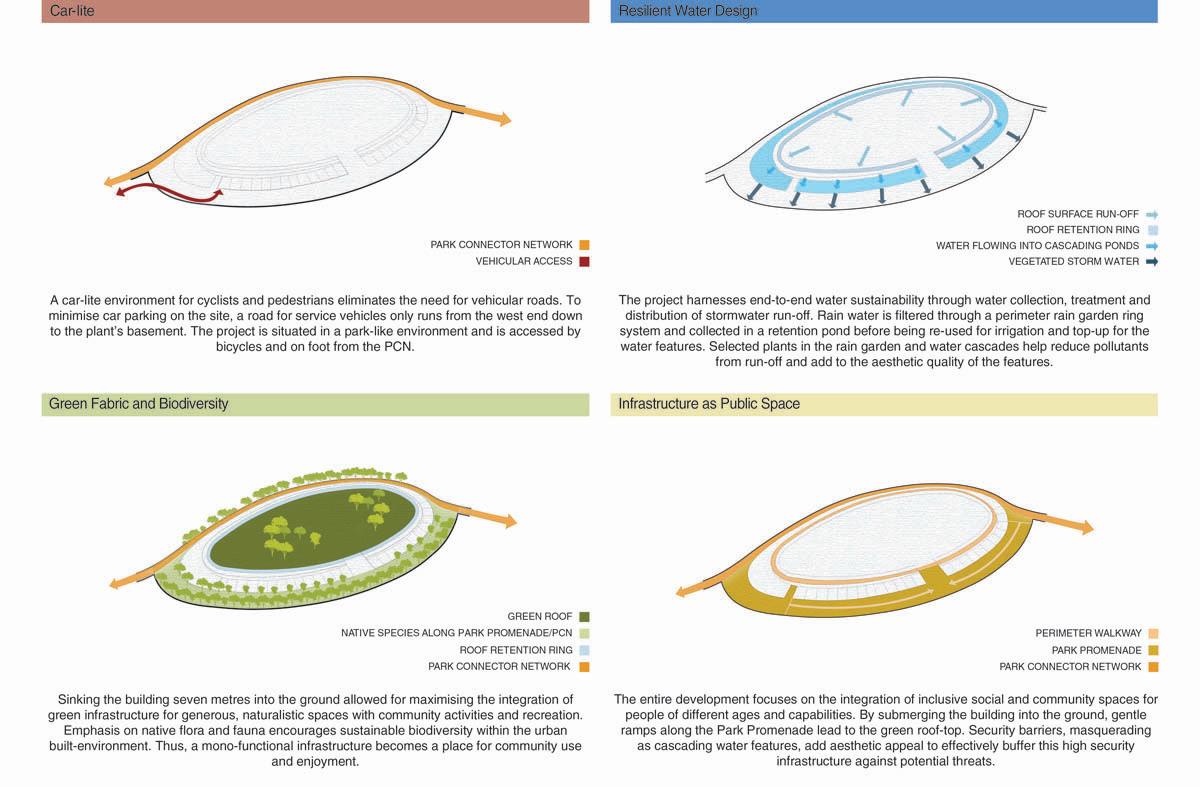

-infrastructure as a public space
-water sustainabikity
-biophilic design
-the green reduces
Urban Heat Island Effect and aids flood management
-the leake of car parking and services
-Stormwater from the roof detention tank is filtered before entering a harvesting pond. Treated water from the harvesting pond is used for irrigation of the lush landscaping and maintaining the surrounding water feature
-water treatment plant using UV as primary disinfection
-Smaller footprint of UV disinfection system compared to conventional chlorine based disinfection
-by locating the water treatment facilities and equipment below ground


-on the ground social spaces and naturalistic spaces for activities and relaxtation
-an elegantly shaded park promenade

Located at the easternmost point of Chongming Island, at the mouth of the Yangtze River, Dongtan Wetland is a sort of estuary tidal flat wetland. This wetland sits in the middle of the “East Asia - Australia” route which is known as one of the eight migration routes for birds of the world. The whole project was completed in 2019. As a supporting facility of this project, the Research and Education Center was built as an important platform of scientific research monitoring, bird banding, law enforcement of management and protection, science education.
Besides, it serves for raising both awareness and display of ecological and environmental protection as well as promote worldwide cooperation and exchange.


With the intention of minimizing the impact on the local ecosystem whenever this place is under construction or in use, the architectural volume is divided and scattered, forming a group of settlements above the piling platform, floating on the water and hidden among the reeds.
Five buildings of different volumes including the conference and exhibition, the canteen, the research, and the dormitory are cross-connected by a zigzag trestle bridge. Through the conversion of prototype and the control of scale, the atmosphere of indoor and outdoor spaces could be in response to the environment specificity such as sky, wetland, reeds, and flying birds.





Instead, reinforced concrete is selected to build with the simplicity of tectonics. Building A, B, C were built by a Y-shaped cantilevered reinforced concrete bent frame structure with crisscross section and partial folded-plate. Among these buildings, the cantilever of building A was so large that the whole structure had to be constructed with steel-reinforced concrete and the exhibition hall was partly designed with steel mezzanine; buildings D and E were constructed with concrete folded-plate structure. In order to expose the crudeness from the concrete structure in wetland, long pine timber formworks were used in the as-cast-finish concrete construction to obtain natural wood texture. The non-structural enclosure and partition walls were also coated with refurbished recycled timber formworks to unify the material expression.

he trestle bridge and the water platform were paved with precast concrete battens with cracks left between each other.







-the counter-slope space above the roof offers the feeling of living in a micro-valley
-The non-structural enclosure and partition walls were also coated with refurbished recycled timber
-biophilic design
-Moreover, all the “valleys” bottom on the roof was covered with slightly undulating soil and low-maintenance planted miscanthus and shrubs. For the purpose of environment integration and sustainable recycling in the future, all the pitched roofs trimmed with titanium-zinc sheets were covered with indigenous reed straw reaped and processed under the supervision of local experienced reed weavers.
-Considering that weather-proof and maintenance of this facility are quite challenging work in high humidity and salinity conditions, the light steel or wooden structure was abandoned in our design.
-expensive construction method
-heavy weight structure

-the veranda of the new structure has the space firstly pressing down and then lifting up, creating the feeling of openness to the environment.
-this special linear pattern of space organization has brought unique indoor experience between in-position view and in-motion view.

-while walking through different space units, with the rhythm of variation in height and light
-In order to expose the crudeness from the concrete structure in wetland, long pine timber formworks were used in the as-cast-finish concrete construction to obtain natural wood texture.
-The non-structural enclosure and partition walls were also coated with refurbished recycled timber formworks to unify the material expression.
-The trestle bridge and the water platform were paved with precast concrete battens with cracks left between each other, which not only enhanced the feeling of walking over water but also made room for reed growth.
-all the pitched roofs trimmed with titanium-zinc sheets were covered with indigenous reed straw reaped and processed under the supervision of local experienced reed weavers.


California is suffering through its 5th year of severe water shortage. Aquifers and rivers continue to dry out as the water provided by melting snowpacks is reduced, and even the heavy rain brought by El Niño this year could not relieve the drought. Authorities are wary of the long-term consequences for California and neighboring areas of the Colorado River, and Santa Monica is now seeing a growing number of initiatives to control the use of potable water and find sustainable solutions.
Foram aims to desalinate sea water while providing a structure to educate people about water shortages. It is an amphibious pavilion supported on polyethylene boxes that floats along the Santa Monica coastline. The structure swells out into three “functional pockets” where visitors can learn about access to drinking water and the process of water purification. Each of the three protruding areas hosts a distinct activity – an eatery with self-grown food, a space for learning, and another for urban farming. At the pavilion’s center, a water bar also serves freshly desalinated H₂O.


The raft is covered by an organic-shaped roof made of a conduit system that transports water from the sea to desalination tanks, and then into clean water storage tanks. Similar to the raft plan in shape, the roof is rotated to allow for the collection of sea water in the spaces between the raft's three prongs. At the low points of the roof, pumps send sea water to higher areas where it flows into the desalination tanks. These tanks also work as solar ponds, and the conduit system similarly collects solar energy to pre-heat the water for desalination. The whole structure also creates a comfortable microclimate, thanks to a cooling mist system that is integrated into certain pipes, and the natural ventilation facilitated by the roof’s chimney-like shape.




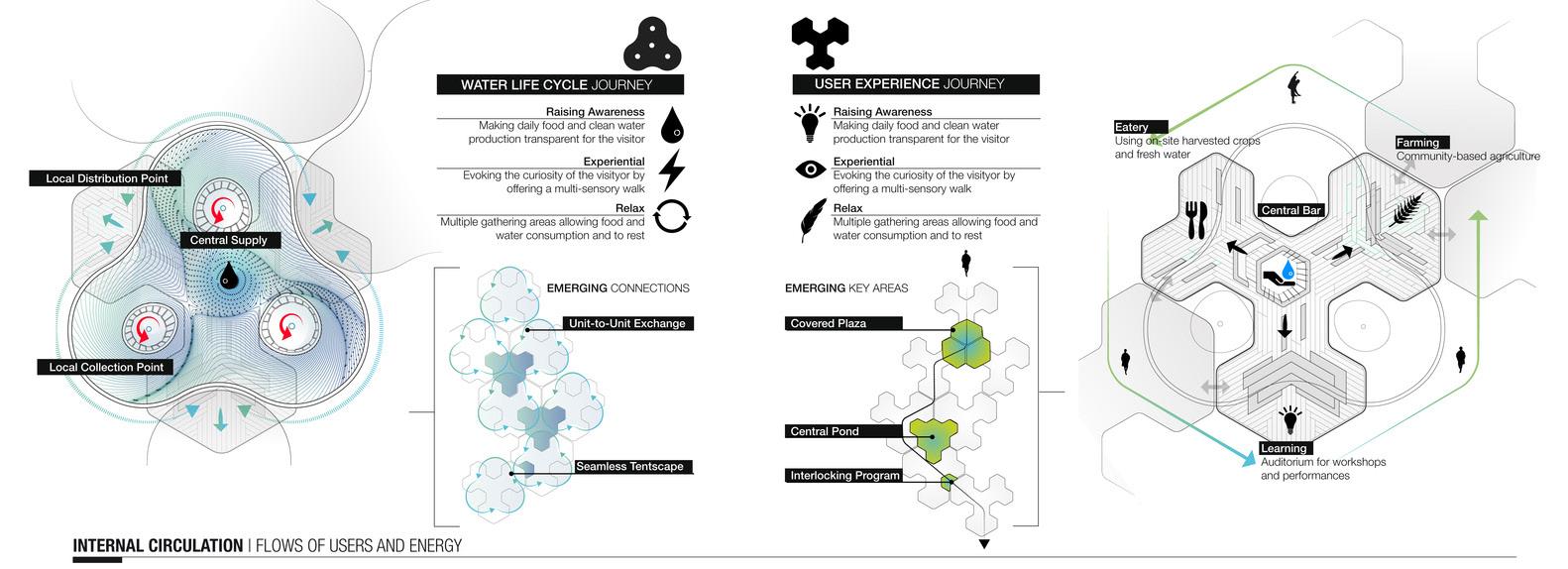
Nonetheless, BART//BRATKE imagines that its Foram raft could adapt to different locations, meeting different programmatic needs. As the architects explain, “the vessel can be applied globally wherever there is a need for fresh water and also is maneuverable which allows to bring Foram quickly into areas with an urgent need for fresh water” – a valuable trait, given the spread of water access issues across the globe. In an article about these global water shortages for The Observer, Robin McKie asserts that “the consequences are proving to be profound... More than a billion individuals – one in seven people on the planet – now lack access to safe drinking water.” With 71% of the Earth’s surface covered with seawater, combining desalination technology with floating architecture represent a powerful alternative; the Foram raft might be applicable to many more cases.





AREA : 15550 m²2
The Center for Urban Waters was envisioned by the City of Tacoma to be a beacon on the water and an example of using building and site sustainable strategies for all future projects in the City. The 51,000 sf, three-story building functions as a shared research facility for City of Tacoma and University of Washington Tacoma to receive and analyze water samples from the waterways of Tacoma and surrounding areas. The building program is comprised of laboratories, offices, conference rooms, a lunch room, an exhibit center, a customer service center at the lobby entrance, and related building services including a mooring facility on the Thea Foss Waterway. The building is sited to optimize views across the waterway toward the city and views toward Mt. Rainier, to maximize public open space, and to provide access to the shoreline esplanade and to on-site parking.



The building is designed to achieve LEED Platinum certification, and some of the sustainability strategies include natural ventilation of the office environments, sun-shading of the south and west facades, vegetated roofs, storm water collection, and water reuse. Materials selected for the building’s interior and exterior were selected based on quantity of recycled content, where the product was manufactured, amount of VOCs (volatile organic compounds) in the product, and whether the product was certified (as in the case of wood products).
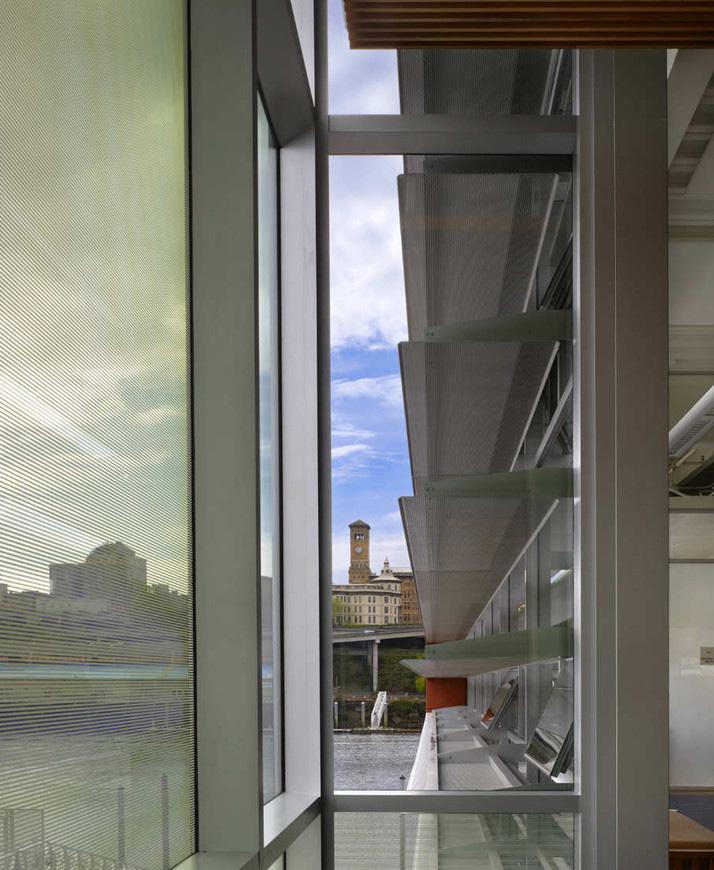


-natural ventilation of the office environments
-sun-shading of the south and west facades
-biophilic design
-vegetated roofs
-storm water collection
-the clean reject water from the lab’s production of reverse osmosis water provides a constant year-round water supply for the building and site needs
-Energy strategies application

-the building overall energy usage is 38% more efficient than ASHRA 90.1 2004 standards for energy efficiency.

-Materials selected for the building’s interior and exterior were selected based on quantity of recycled content, where the product was manufactured
-A highly recycled aluminum plate rainscreen and corrugated metal siding are used on 3 sides
-The city rigorously tested each of the materials selected for floors, ceilings and counters in these labs.
-A portion of the green roof area and the site rain gardens absorbs and treats rain water to reduce the quantity of site water runoff.
-This water is collected and stored on the site’s two 36,000 gallon water storage tanks
-Based on the potable water consumption per year, this system in conjunction with water conserving fixtures saves 400,000 gallons of water each year.

-City of Tacoma’s desire to reuse materials from the local landfill by recycling granite curbs into benches on site.
-Heavy timbers were milled and reused for the ceiling and wall panels in the lobby and main conference room
-the material content for finishes used in these spaces. Interior finishes and building materials in the Metals Analysis and Metals Clean Rooms (trace metals testing labs) were designed to avoid any exposed metal surfaces
-The site collects and stores excess reverse osmosis water from the labs and annual precipitation from a portion of the green roof. This water is then reused for toilet flushing and all of the landscape irrigation.
-The lighting controls and a narrow floor plate provide a well daylit space that requires minimal energy for lighting
AREA : 15550 m²2
Since a multidisciplinary approach, combining knowledge from hydraulic engineering, landscape, urban planning and architecture. Km3 is a system, to mitigate urban storm floods. It tries to change the concept and role of water infrastructures in contemporary societies, vulnerable and not at all resilient contexts, acting on water basins to generate sustainable solutions.


With extreme rains of up to 200 mm in a short period, 60% of the city is flooded in less than 1 hour.

In this context, km3 focuses on making the problem visible, maintaining water as a transforming element within the city, returning its identity with the succession of different territorial scales about the community, and dissolving the limits between infrastructure/society/territory.

The project provides an answer to extreme water situations in cities around the world subject to storm floods



innovating a new typology of multi-scale water infrastructure, combining existing urban infrastructures and relating them to water, in favour of society’s pleasure. Each element of km3 is designed to be located in large urban voids, train tracks, railway beaches, and military areas. Replicable in a global context, subjected to water stress.



-acting on water basins to generate sustainable solutions.

-Each element of km3 is designed to be located in large urban voids.
-good accessability planing


-the perfact usage of stormwater
-reuse of material
-poor of security and safty
- It tries to change the concept and role of water infrastructures in contemporary societies.
-combining existing urban infrastructures and relating them to water.
-aquatic park and activites.
