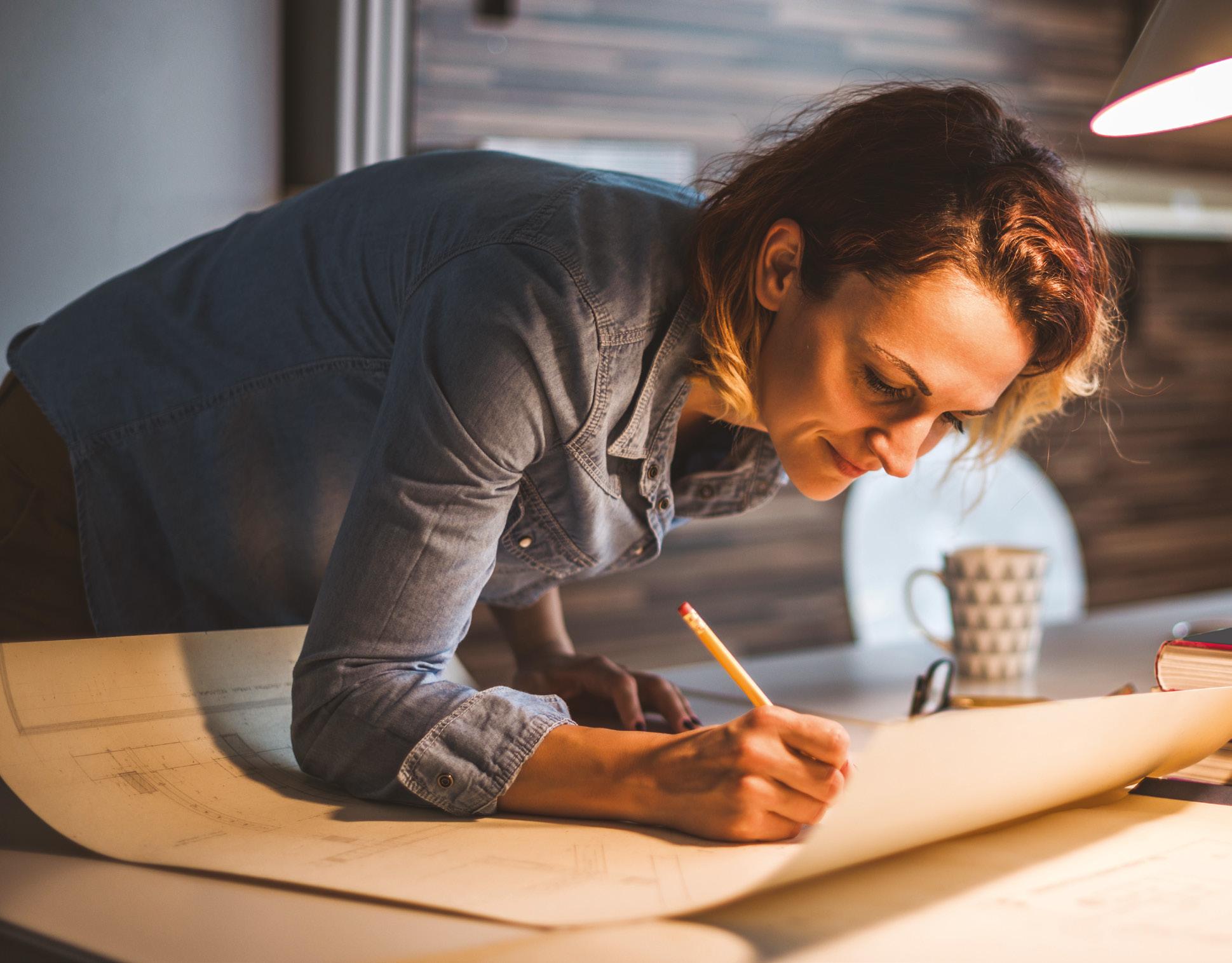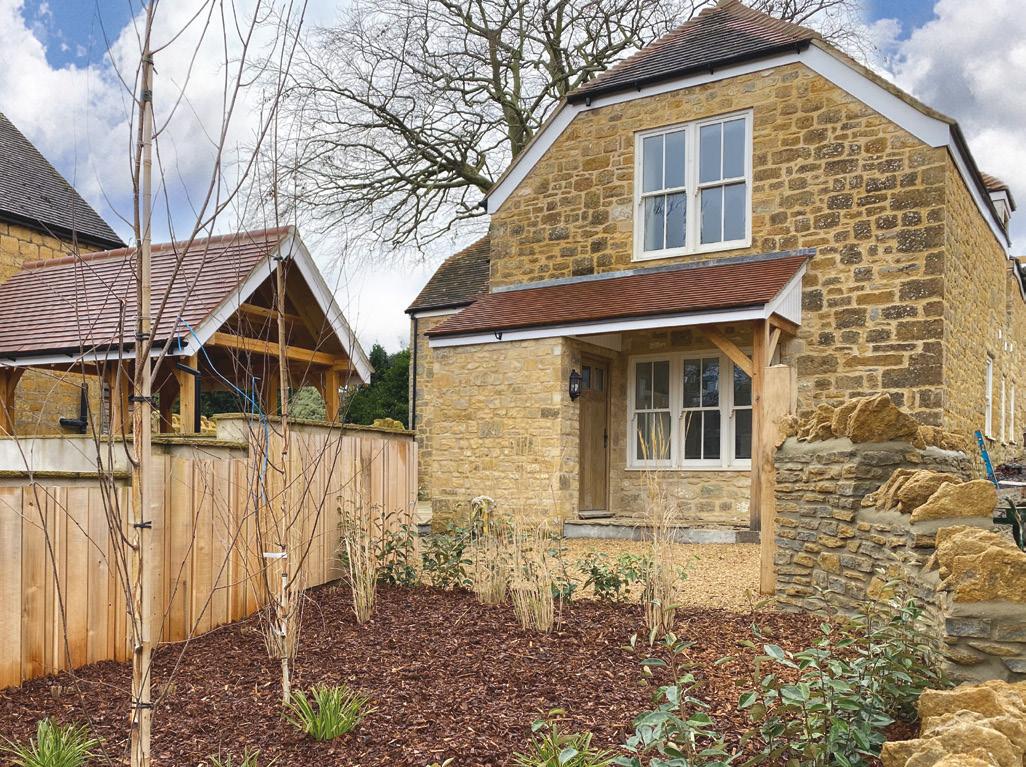
5 minute read
Home
DID I DO THAT?
Andy Foster, Raise Architects
Advertisement
It’s mid-afternoon, with 28 degrees of hazy sunshine, as Khushi talks to us from her Bangalore bedroom. Meanwhile, in storm-battered Britain, it’s early morning; Matt is in Bristol, Hannah in Bradford, and I’m sitting at my Sherborne kitchen table. Beyond my laptop screen, the window looks out to a dark, miserable sky – it’s cheering, then, to catch a glimpse of Khushi’s Indian sunlight. She tells us that her father is a builder, that she’s been fascinated by buildings since childhood, and it was natural for her to study architecture.
We’ve been sharing our background stories and expectations of a career designing buildings. My student cohort will soon be applying for their first work placements; this year, it will be especially tough, and I want to help them as much as I can. We’ve talked about CV writing and how best to present design portfolios, and we’ve rehearsed some strategies for interviews. Now, our online mentoring session moves on to office life: what they can expect; the support they’ll receive, and the experience they’ll gain.
Hannah is looking forward to working for the first time, but she’s concerned about getting things wrong. ‘What happens if we make mistakes at work?’ she wants to know. ‘Have you ever made any mistakes?’ I’m flattered at the implication that I might not and assure her that I deal with mistakes all the time – my own and those of the team. They’re an inevitable result of people learning and experimenting and having a go. I suggest that to develop as a designer – to improve in almost anything – they should learn to keep some distance from their work while still being intensely focused on it. That leads to some puzzled expressions, and so I try to explain with some examples.
I tell them that I spend a lot of time reviewing drawings, mostly other people’s. I want to check them for their underlying content; for what they describe. Is the overall scheme working? Is everything in the right
Georgijevic/iStock

place? What will other people think of the proposals? But often, important issues like those are obscured by distracting errors. The drawing might be missing some explanatory information or contain incorrect symbols, or numerical errors or simple mis-spellings; annoying, secondary things that should be easy to get right. Or at least you would think so.
It’s a common problem that everyone faces – not just in architecture. It seems that the more you concentrate on something, the more difficult it is to see what you’re doing. I tell my group the story of a notable early howler of my own. I’d been asked to draw a spiral escape stair that was to be added to the rear elevation of an existing building. This was in the days of Rotring pens and tracing paper, and the helical geometry made things really difficult. But I set about my task with enthusiasm, confident in my abilities and keen to demonstrate that I could handle a tricky job.
Two long days later, the practice principal came to see how I was doing, and I was pleased to be complimented on my efforts. However, she returned a few minutes later to say that something wasn’t quite right. ‘Ah yes,’ she said, taking a second look, ‘that’s it.’ ‘You’ve drawn the stair at half the scale of the building.’ I stared at my drawing in disbelief, but sadly, she was right. Only a person under three feet tall could use my stair, and they would end up dizzy from the number of rotations required to descend it. All that work, and I hadn’t seen what was obvious. How could that be?
Now everyone starts to get it. ‘Yes, it’s the same for us when we present our projects,’ Matt says. ‘The tutors pick up on all sorts of things about our work that we haven’t seen, even though we did it.’
‘Perhaps there’s an advantage in seeing it for the first time?’ suggests Khushi. I agree, adding, ‘that’s it – that’s why you need some distance, so that you can also see your work as if for the first time.’
Hannah is doubtful and asks ‘OK, but how do you actually do that?’
It’s a good question and one that, surprisingly, isn’t discussed much in architecture. In the field of writing, I’ve seen advice that suggests you should put your good draft away for a few months so that you can later see it afresh. That’s great if you have the time, but we usually don’t have that luxury. From experience, I’ve realised that time, although helpful, isn’t the critical issue. The important thing is to get thoughts of your work out of your head, and this is best done by replacing them with something else.
When you’re nearly finished with a task, you should stop and leave it alone. Go for a walk or a run. Sleep on it. Better still, do something that will fill your mind with new thoughts. Go and see a movie, have a night out with friends or start a new project. Do anything that clears your mind of what you’ve just been doing. Then come back and see what you’ve got. If you need to, change it, revise it, improve it.
‘But it would feel wrong to stop and have a break just before a hand-in,’ argues Khushi.
‘That’s why it takes a bit of discipline,’ I counter, adding that it’s still worth trying. You need to experiment a little and find what works for you. It will be helpful in most things you do – not just when drawing. It’s like a mini-superpower; another skill to add to your growing list.




AVAILABLE NOW FROM SHERBORNE’S AWARD-WINNING, PREMIUM PROPERTY DEVELOPER
The Old Stables, Acreman Street
Built to resemble the coach house and stables that once stood on the site, The Old Stables is a new townhouse set back off Acreman Street with a parking area and a single carport in front of the house. Beside the carport is a paved courtyard garden with direct access via French windows to the kitchen/dining room and sitting room. The kitchen is fitted with a tiled floor, a range of units including a central island, Belfast sink, Rangemaster Professional range cooker, fridge/freezer and dishwasher. Also on the ground floor are a second reception room/occasional bedroom and a shower room. Upstairs is the principal bedroom with its own bath and shower room, two further double bedrooms and family bathroom.









