Sheren Lai
02 - 07
suspended and balance Y3- building project
08 - 13 displacement Y2- building project
14 - 15 interface personal project
16 - 17
croydon masterplan work experience - stage 0
18 - 20
san siro senior living work experience - stage 3
lai.sheren@gmail.com
+44 7746 223451
Bartlett MArch Architecture Application Portfolio
Applicant ID: 24195352
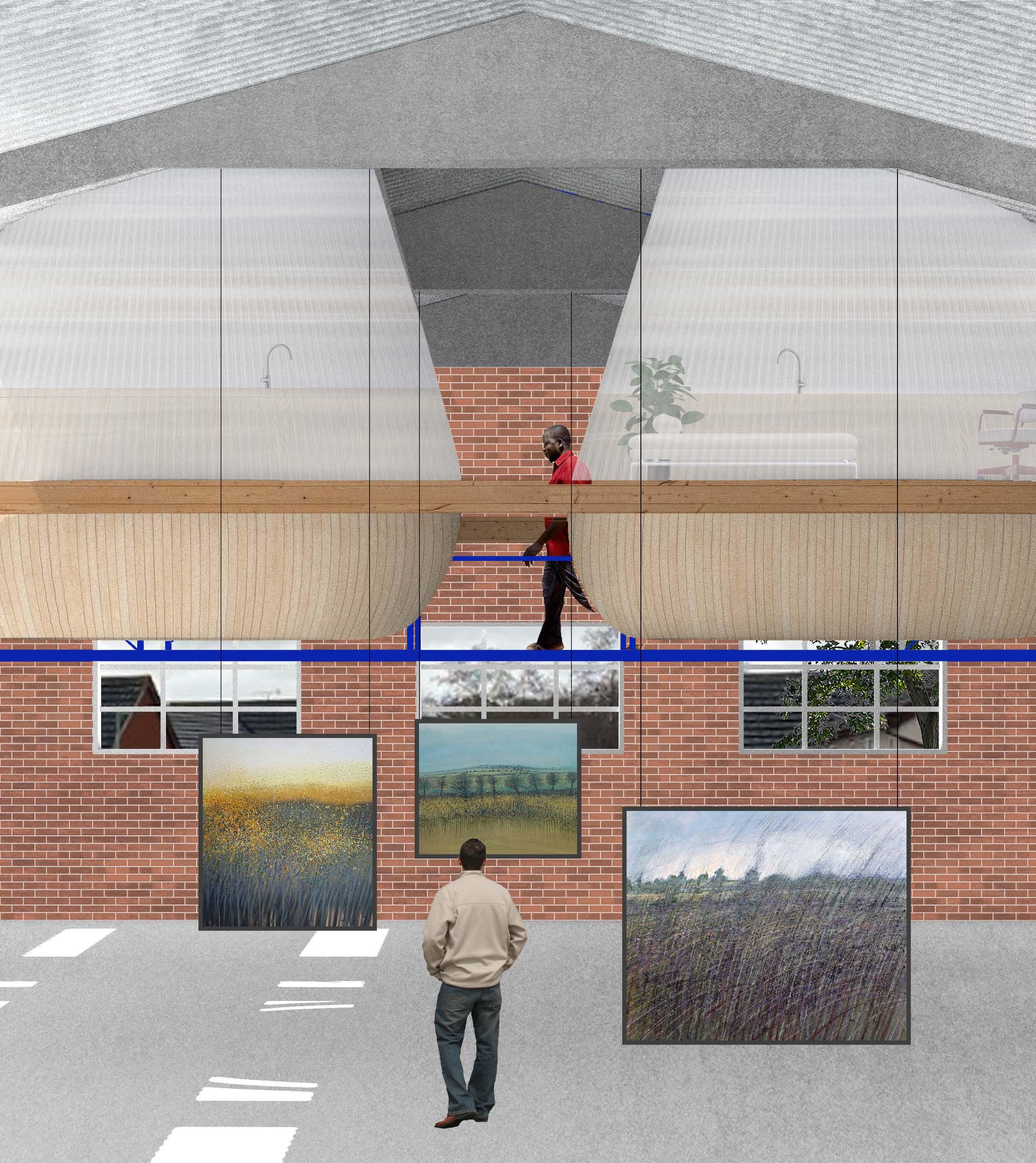
suspended and balance
YR3 building project
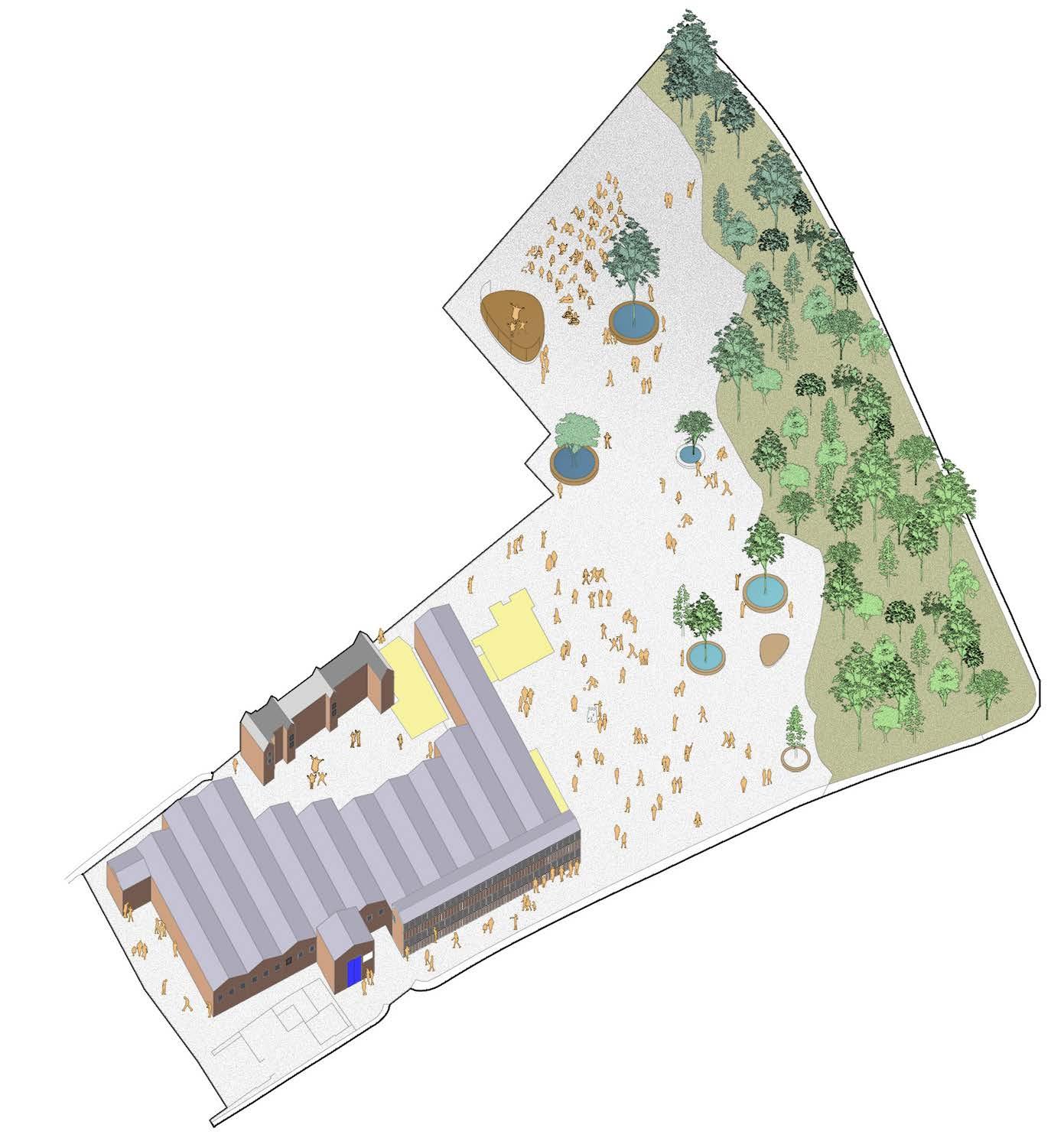
This project aims to adapt and reuse the ex-industrial Wisdom Toothbrush Factory as a civic centre for Haverhill, Suffolk.
The town was once a flourishing industrial centre and also a pioneer in the overspill development town act in the 1960s. Without the influence of industrial factories today, the small town is struggling with a lack of jobs and public amenities.
With the rise of zoomtowns and remote working, the proposal attempts to encourage a new working model. And also catering to the local residents through new amenities housed in light structures suspended/ balanced on the existing portal frame
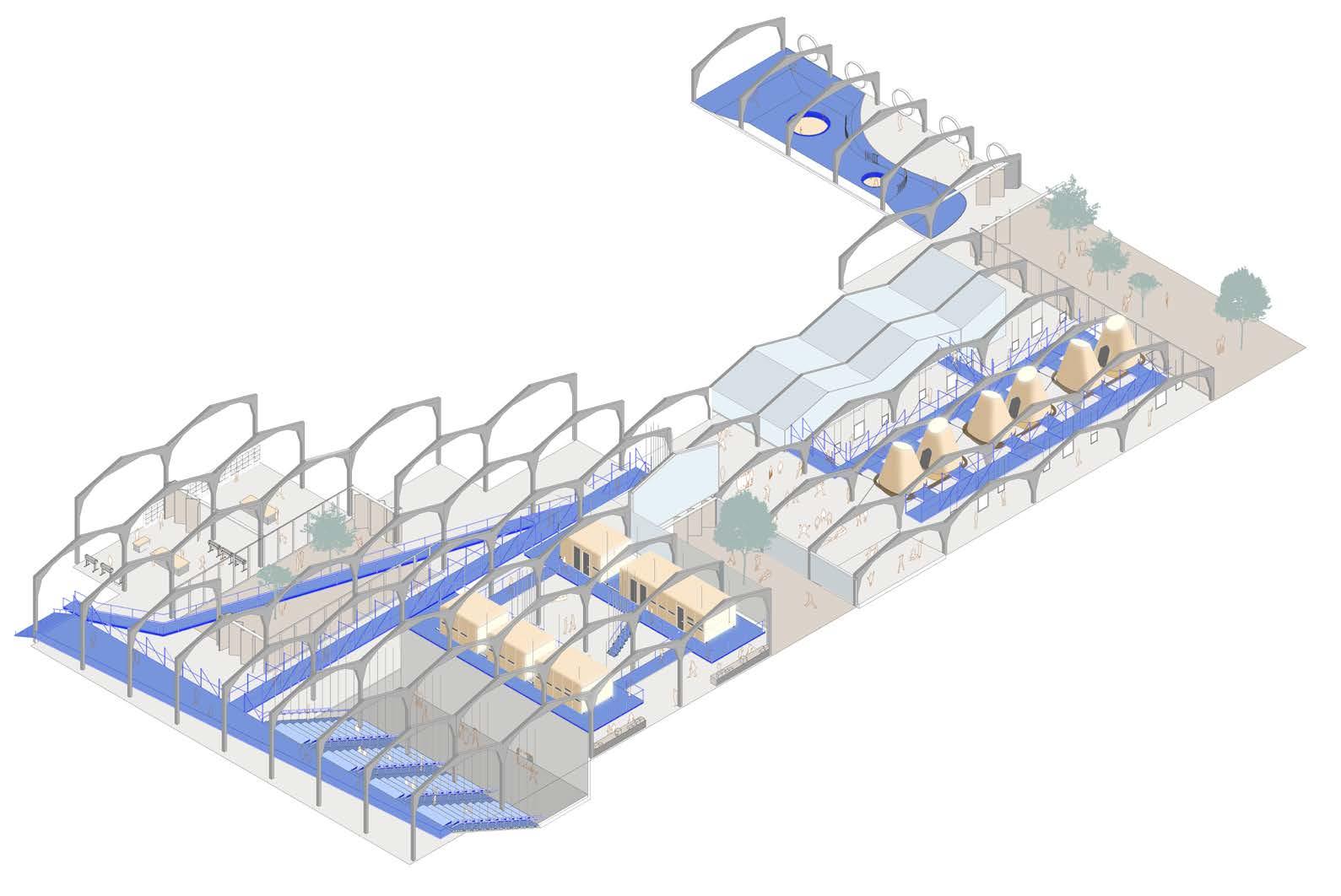
03
Former Wisdom Toothbrush Factory, Haverhill, U.K.
Protruding GP pods
Elevated Coworking space Suspended Theatre
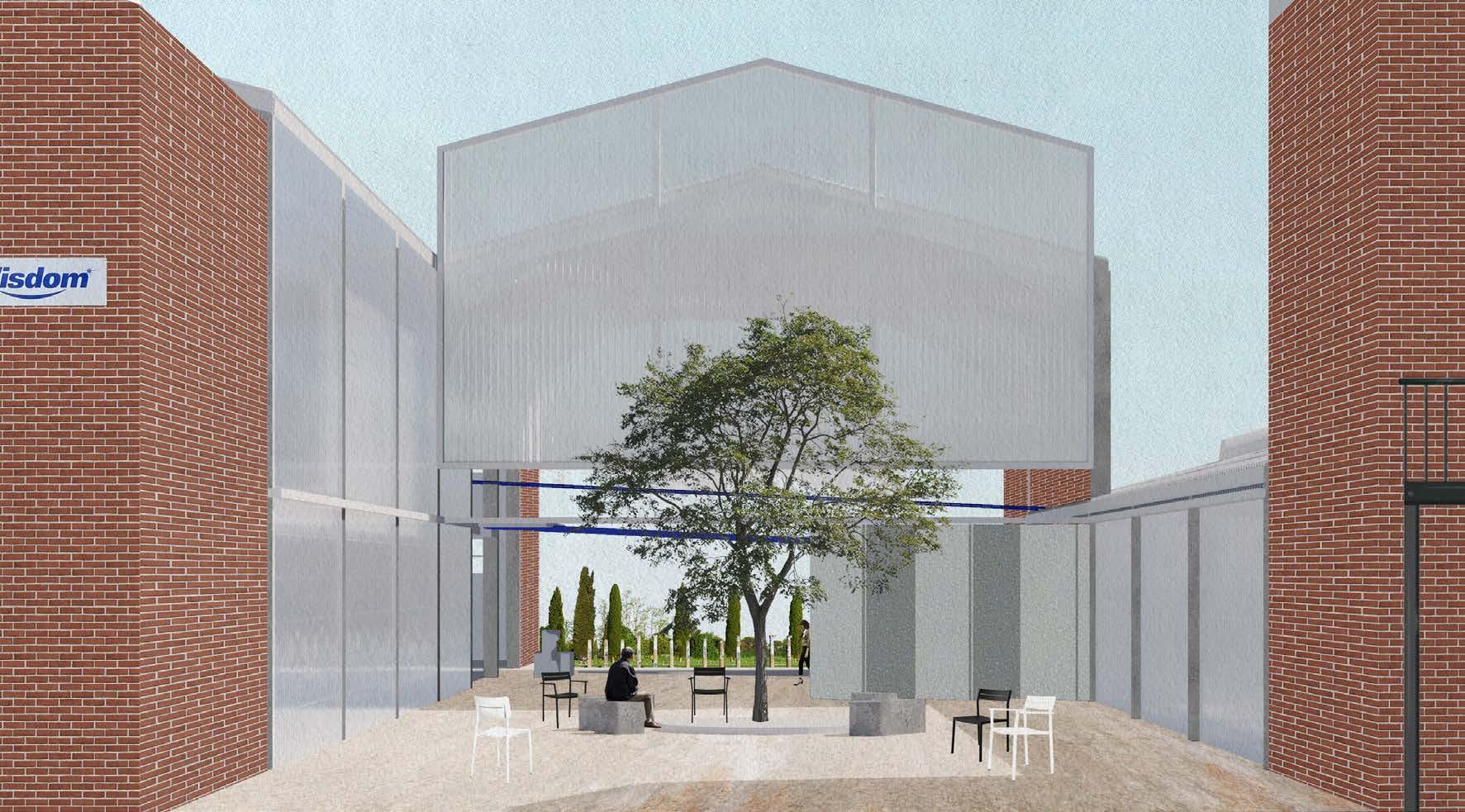
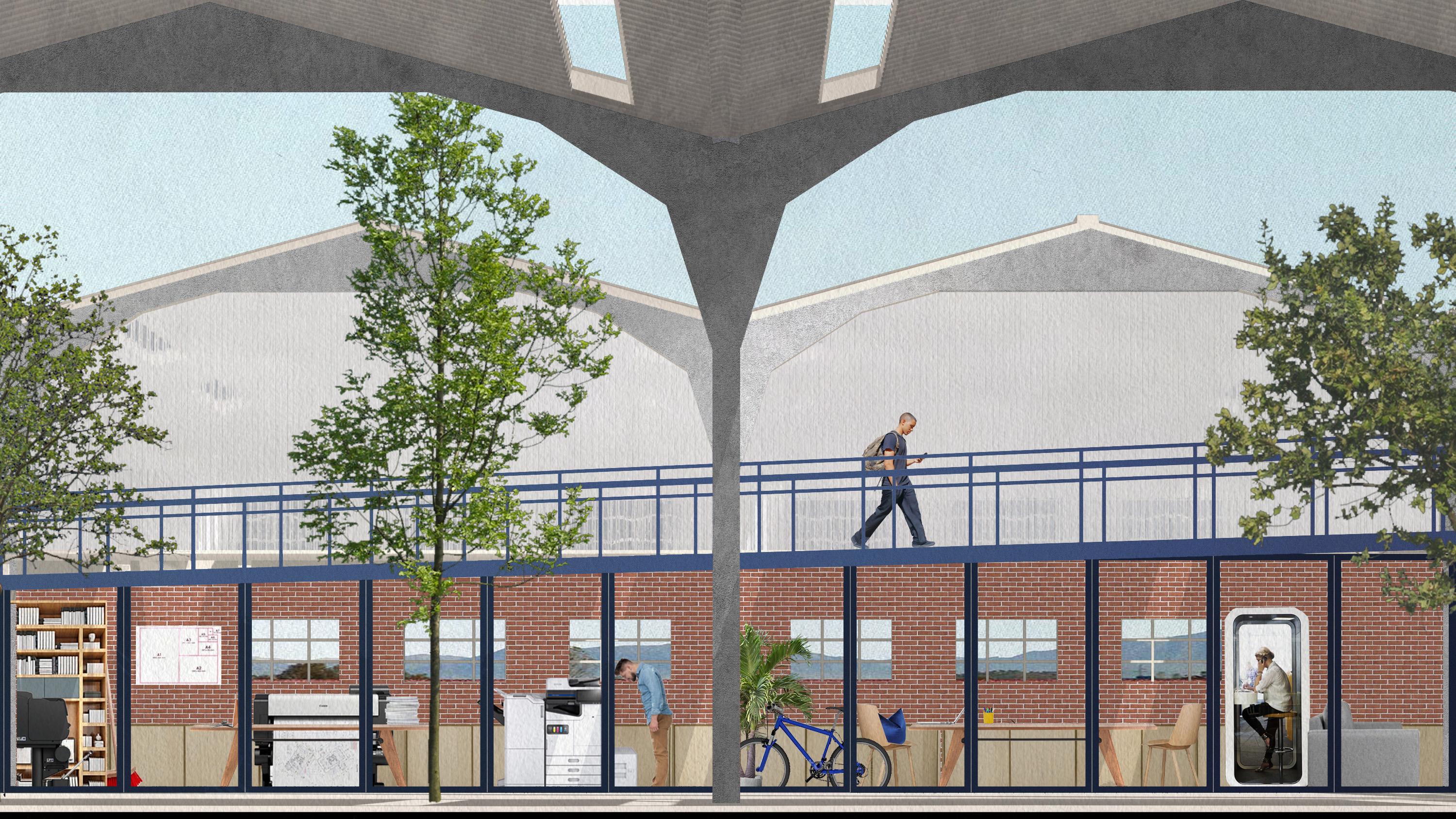
04
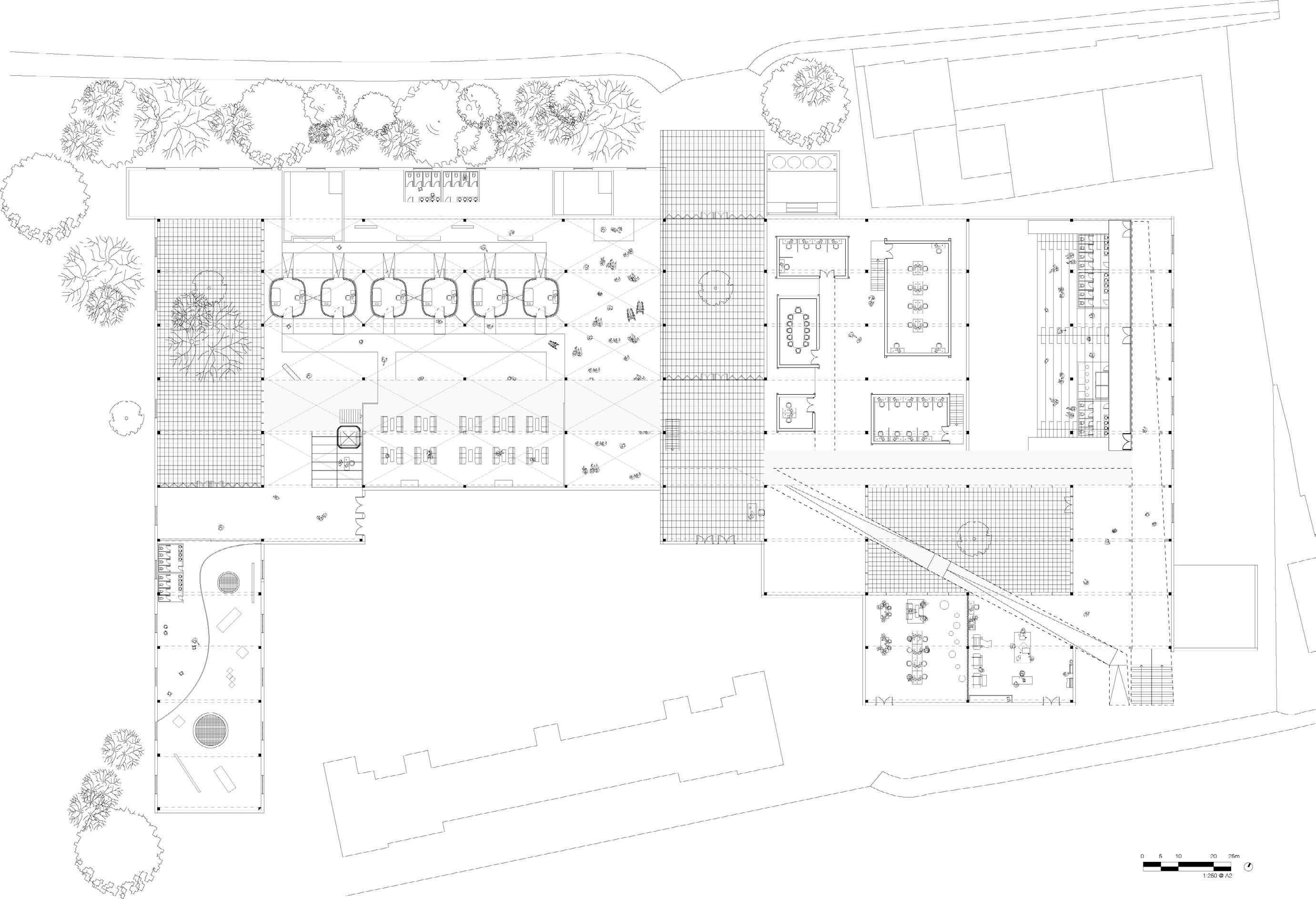
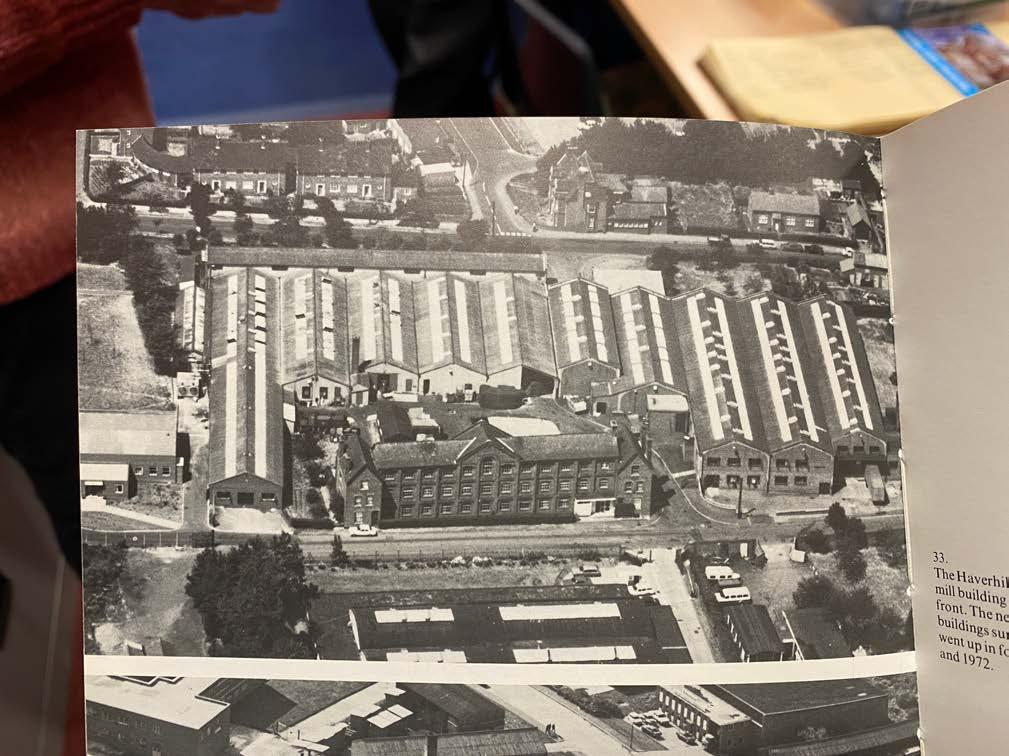
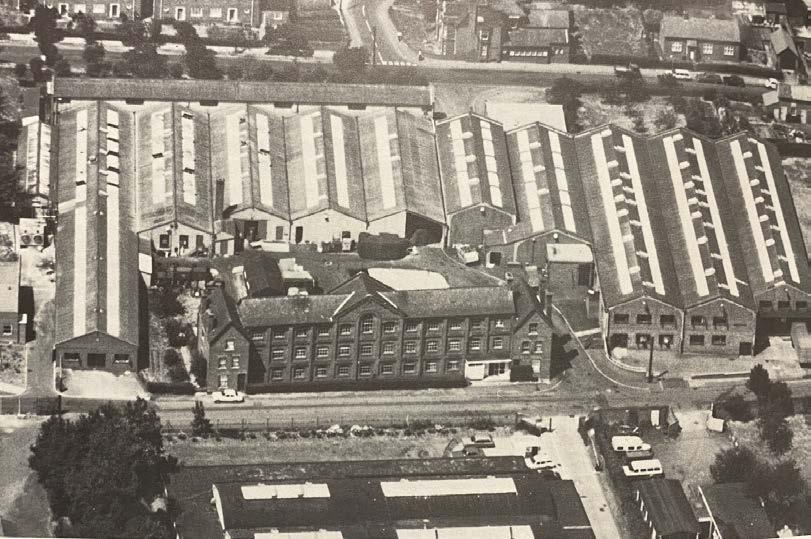
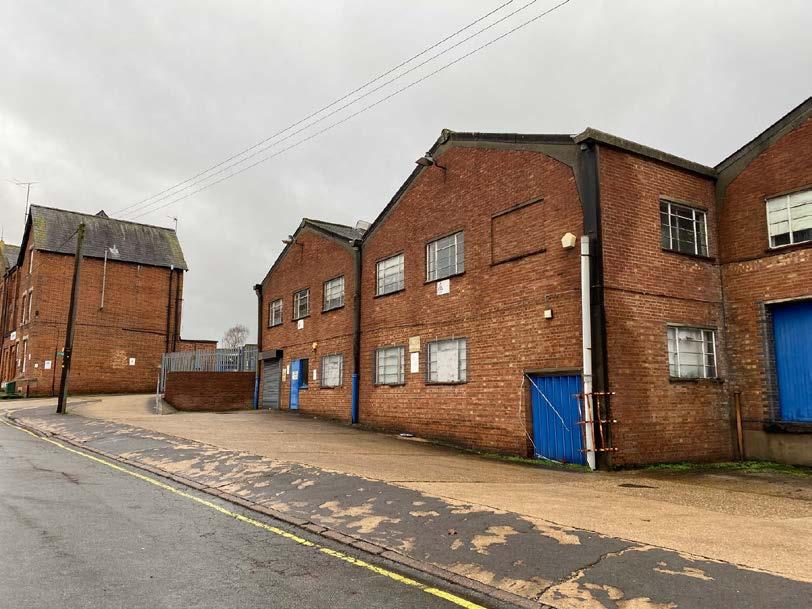
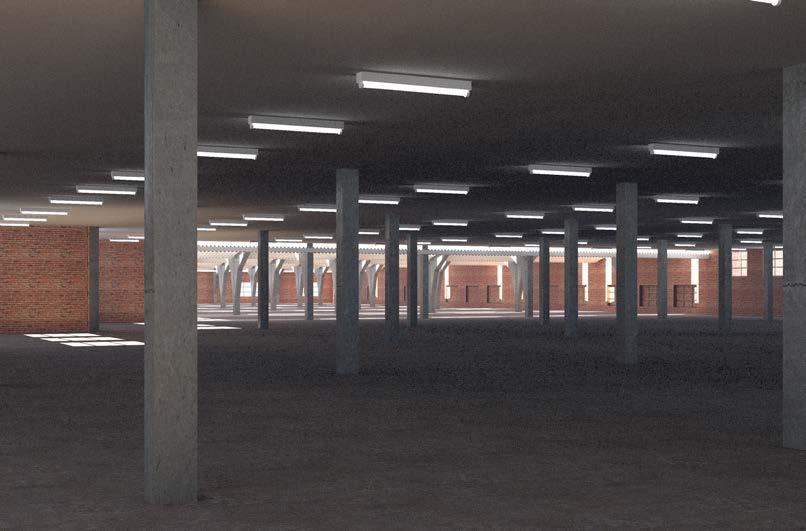
05 The Wisdom Toothbrush Factory has been one of the most significant historical buildings at Haverhill since 1960s. the industrial and was also been condefine the boundary 1. Protruding GP Pods 2. Elevated Co-working Space 3. Suspended Theatre 4. Theatre Entrance 5. Playing Grounds 6. Courtyards 7. Cafe 8. Reception 9. Waiting Area 10. Lounge 11. Printshop 12. Toilets 13. Back of House 1 3 4 11 10 7 6 6 6 5 12 13 9 8 2
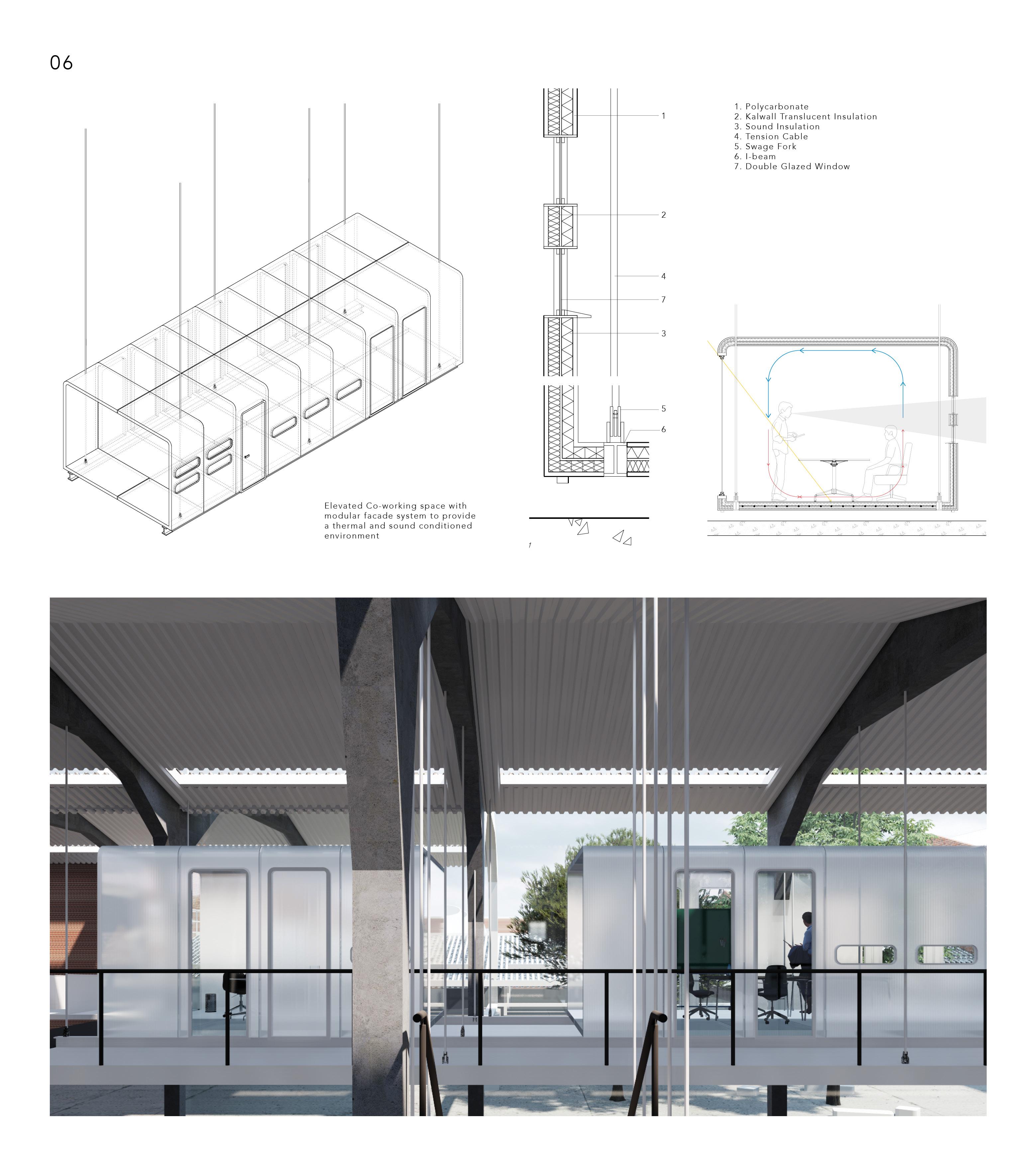
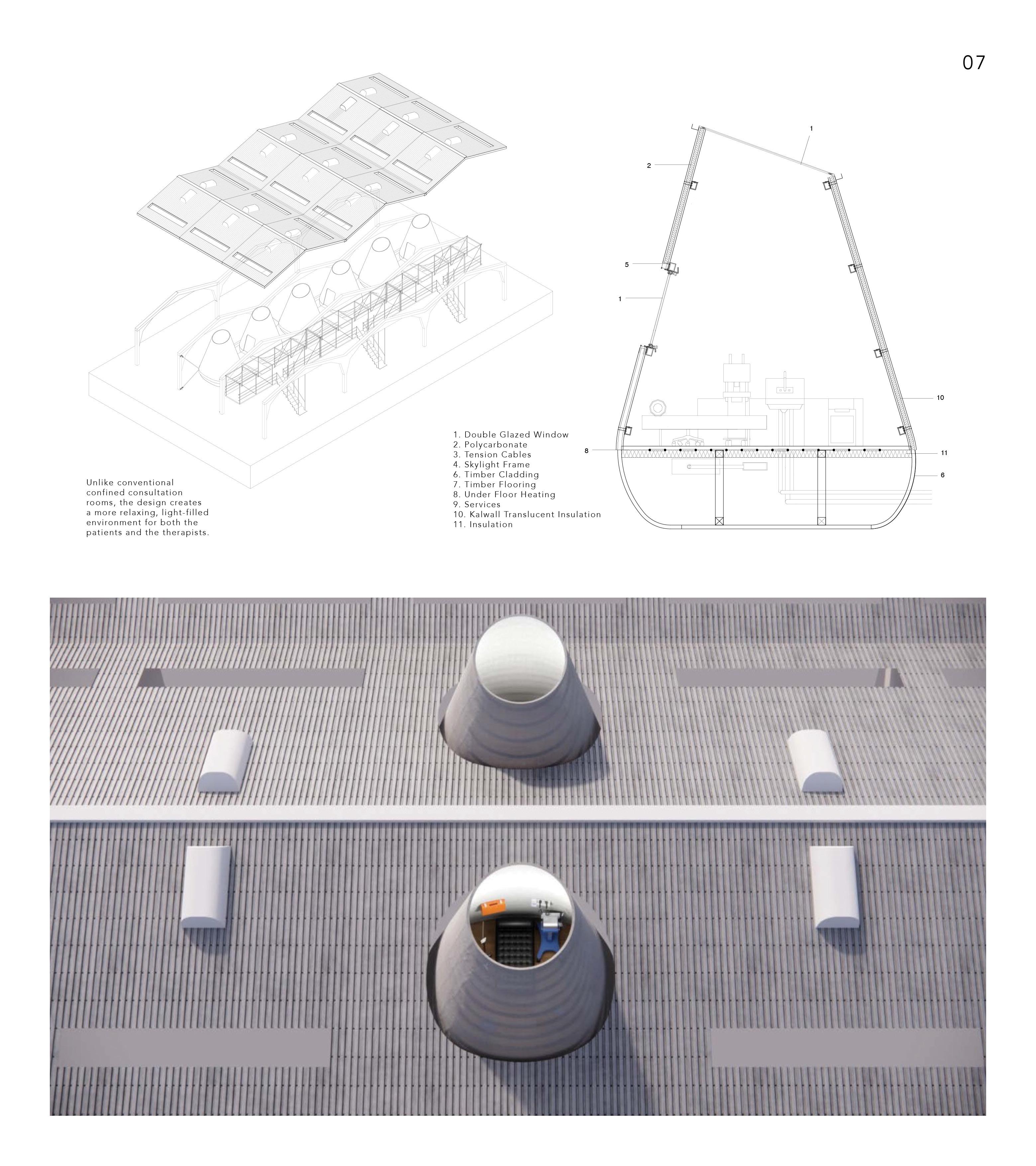
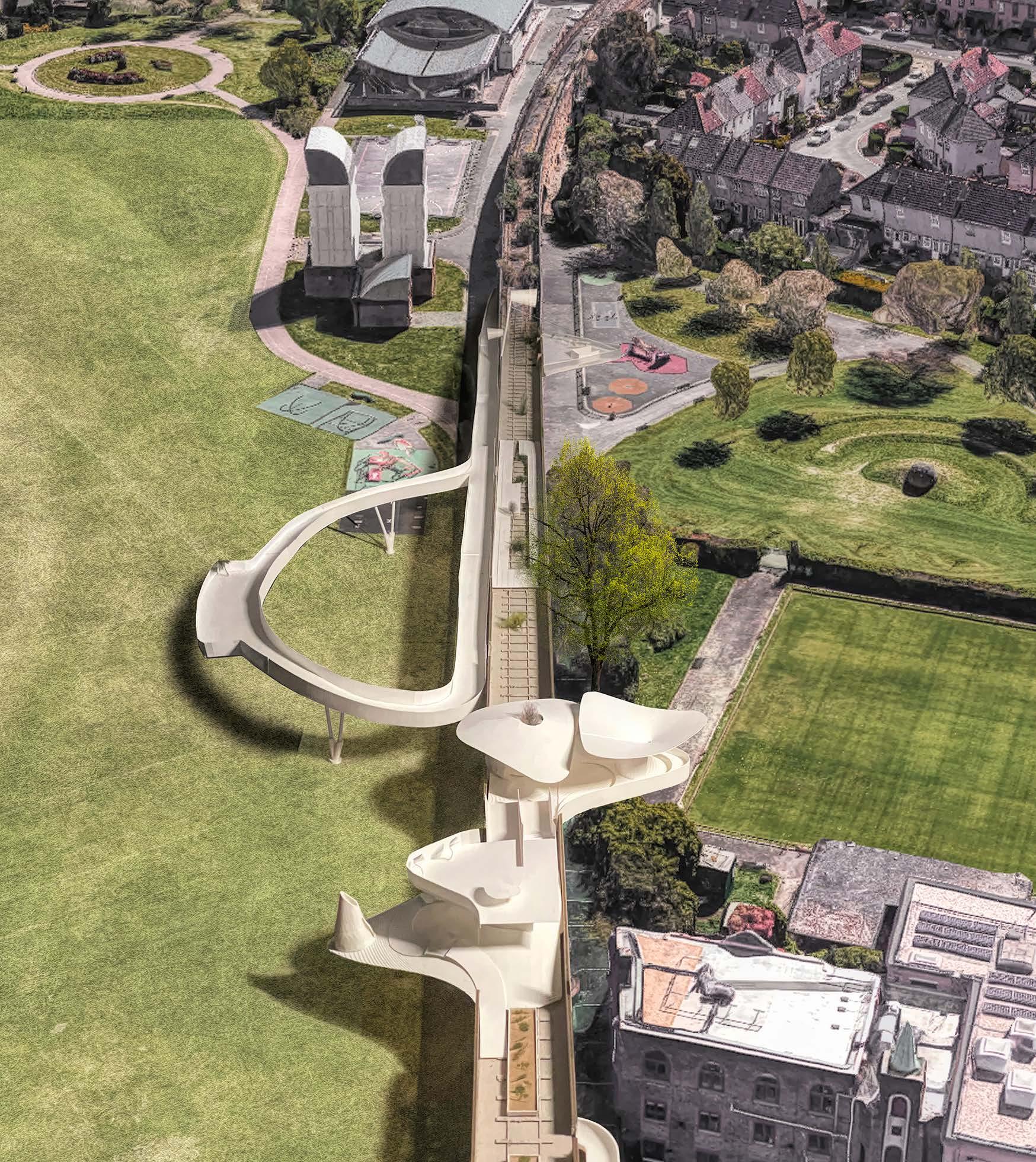
displacement
YR2 building project
Sited in Millwall Park, Isle of Dogs, the proposal reimagines the abandoned viaduct that connects the neighbouring primary school and the DLR Island Garden station.
The teaching and leisure spaces on and around the viaduct were designed to enhance and encourages the students’ interaction with wind. Which serves as interactive classrooms that educate students through a new form of tactile learning.
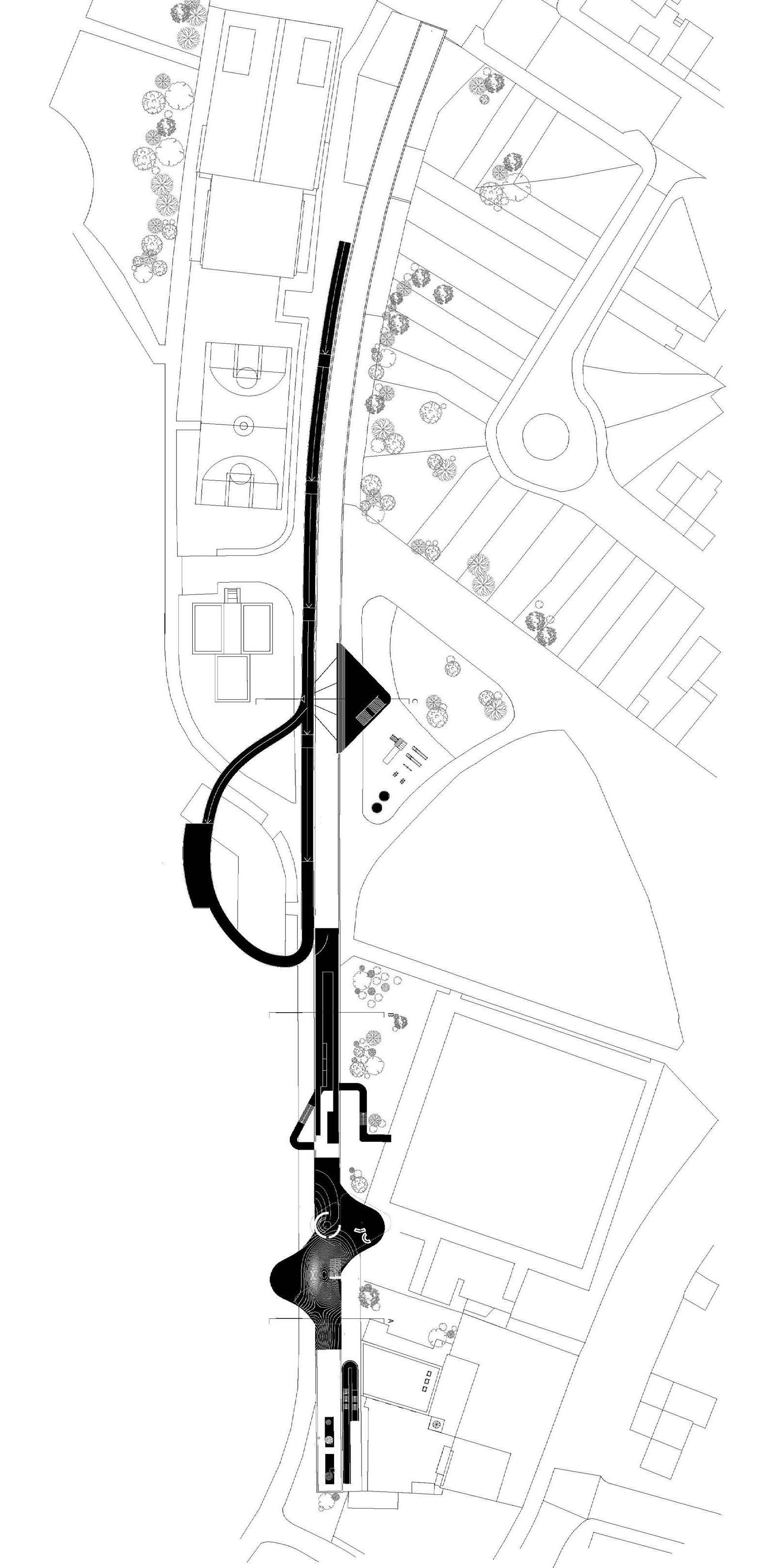
09
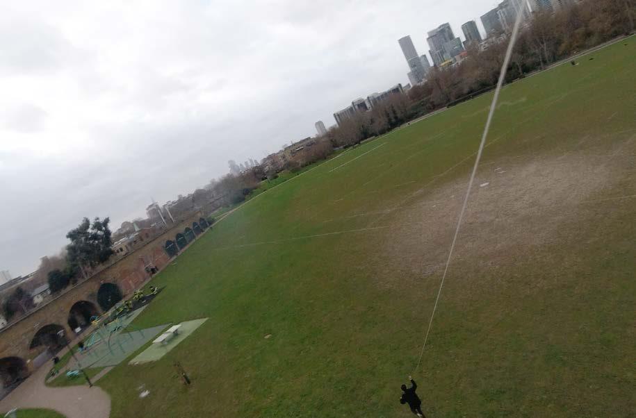
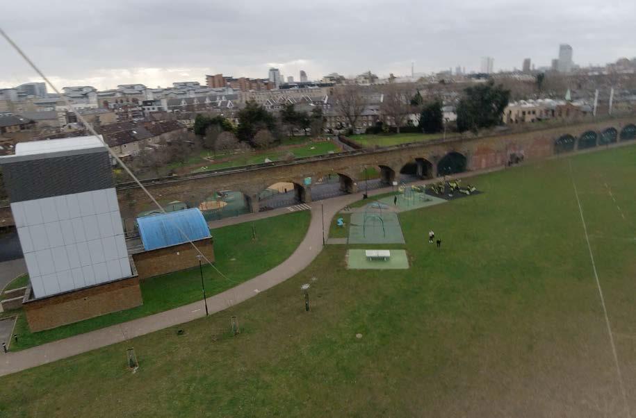
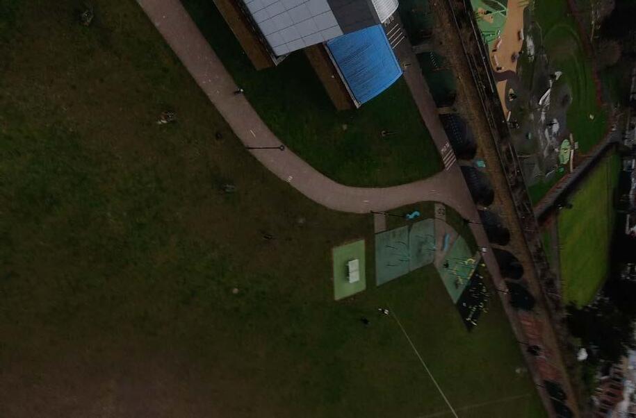
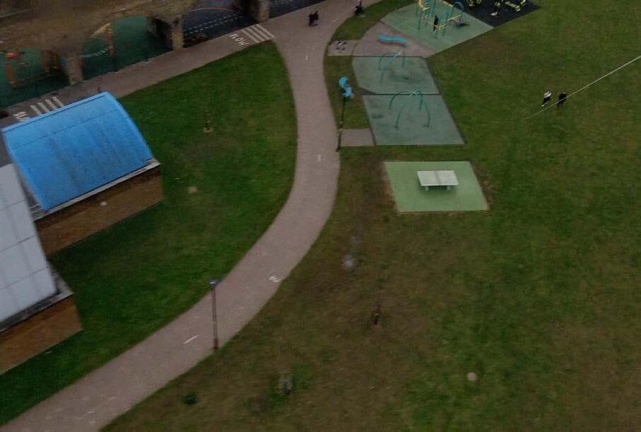
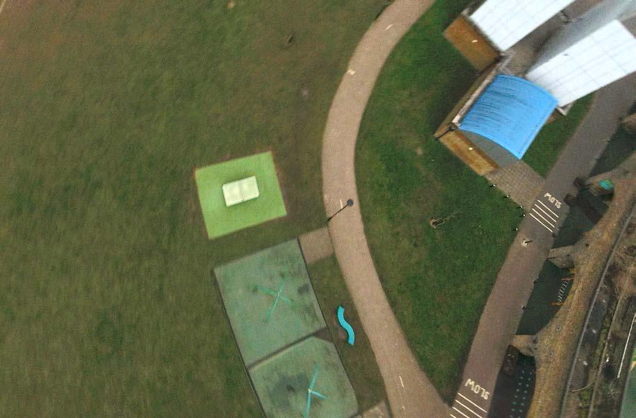
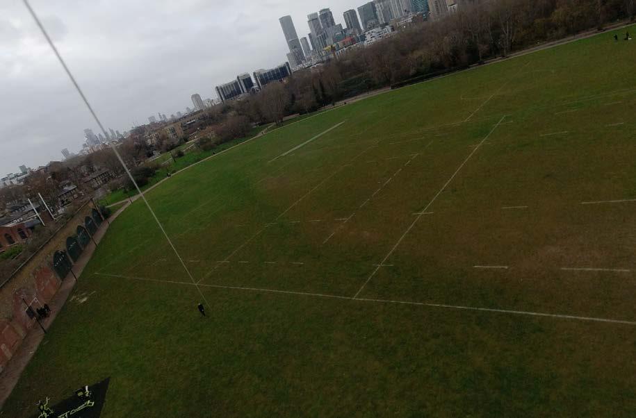

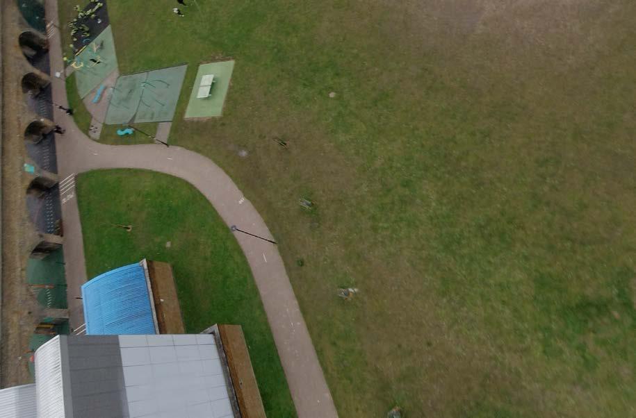
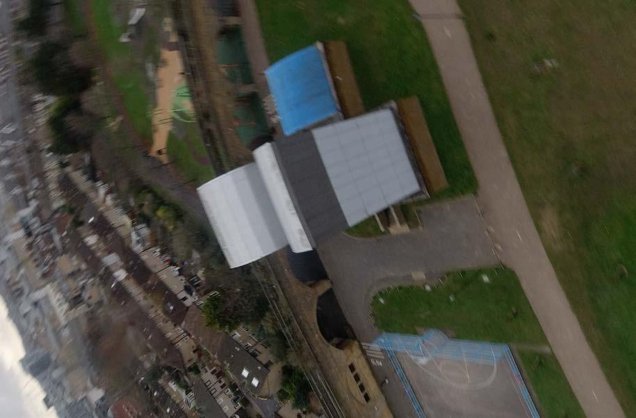
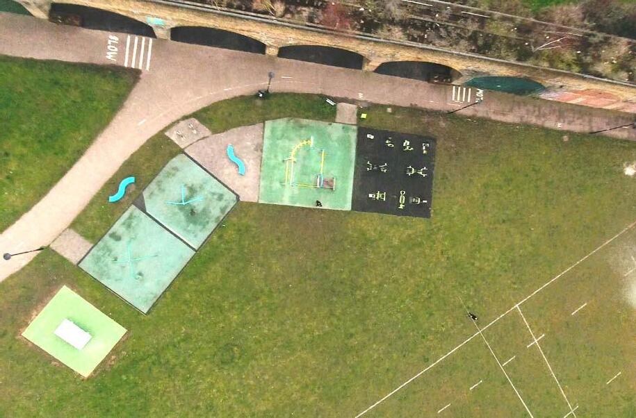
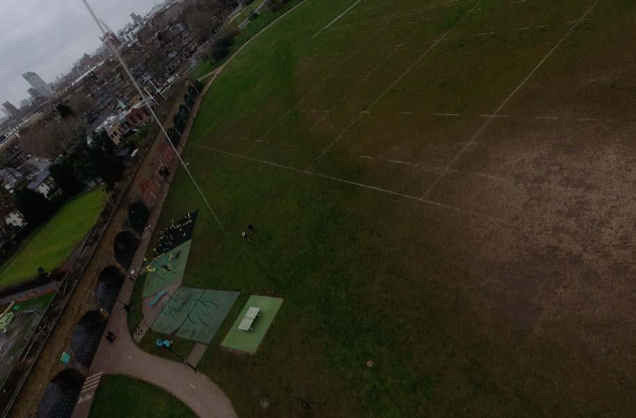
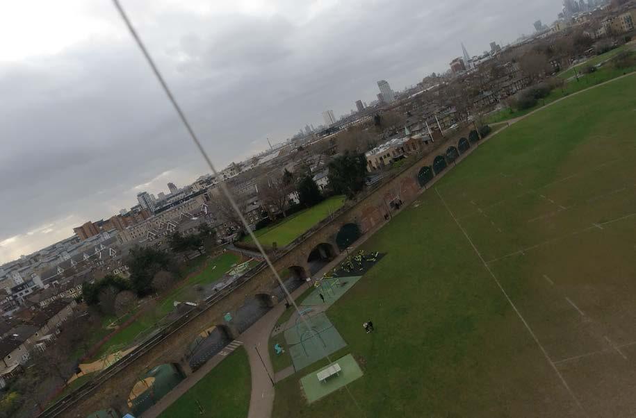
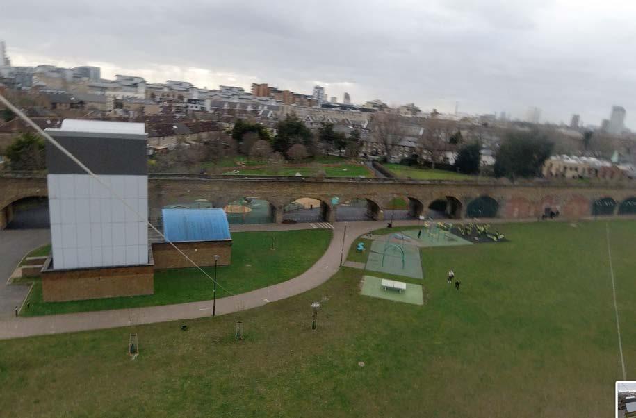
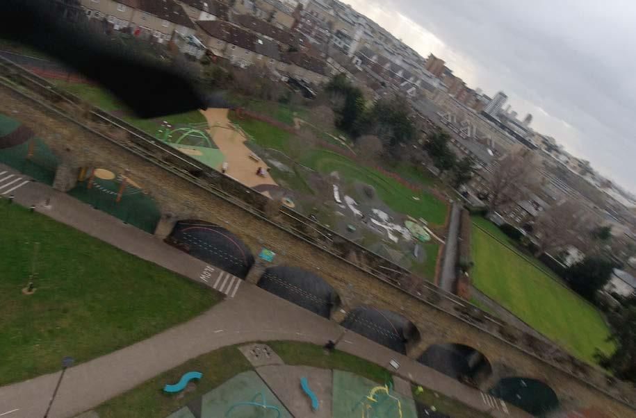
 Play Video
Play Video
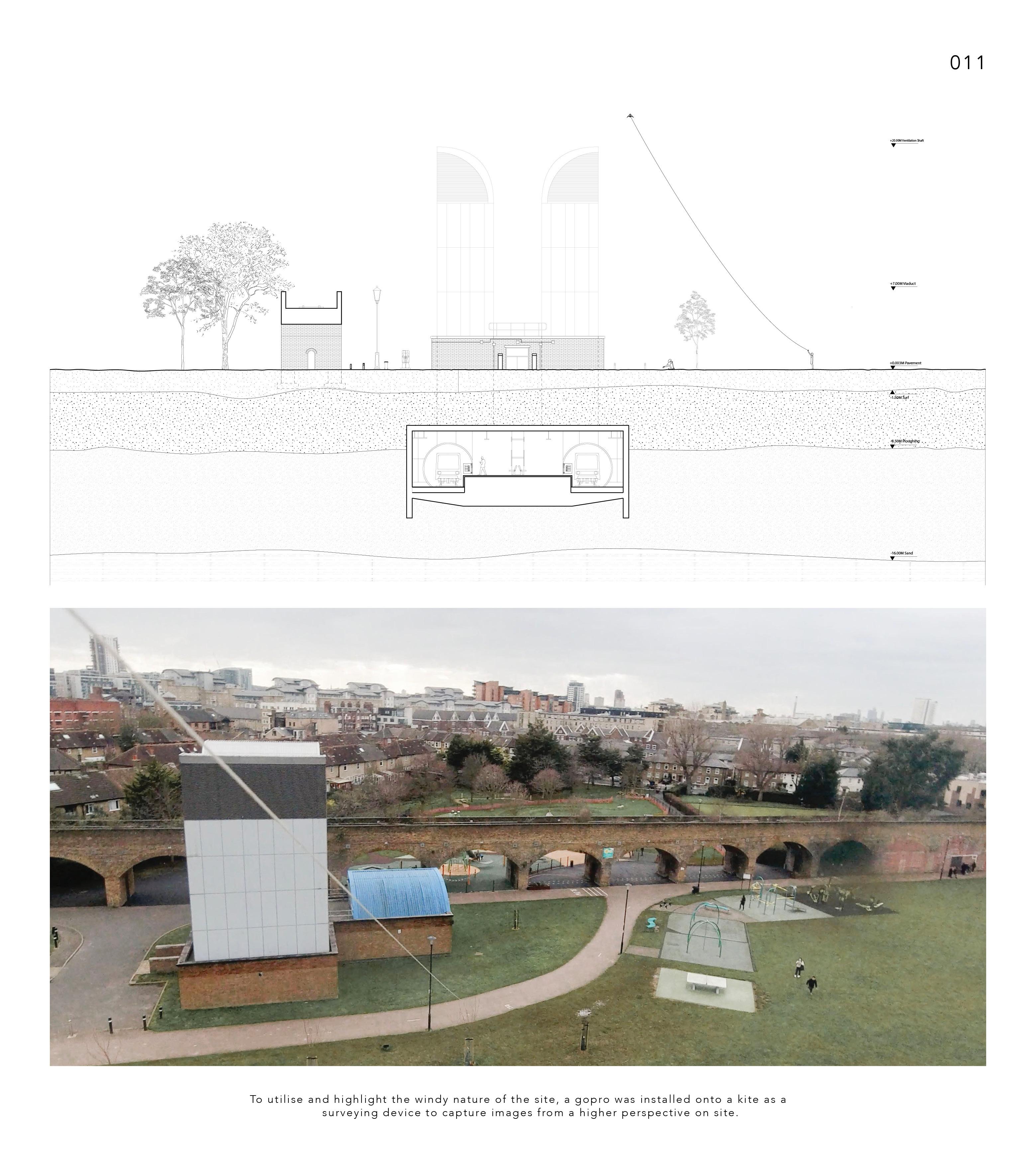
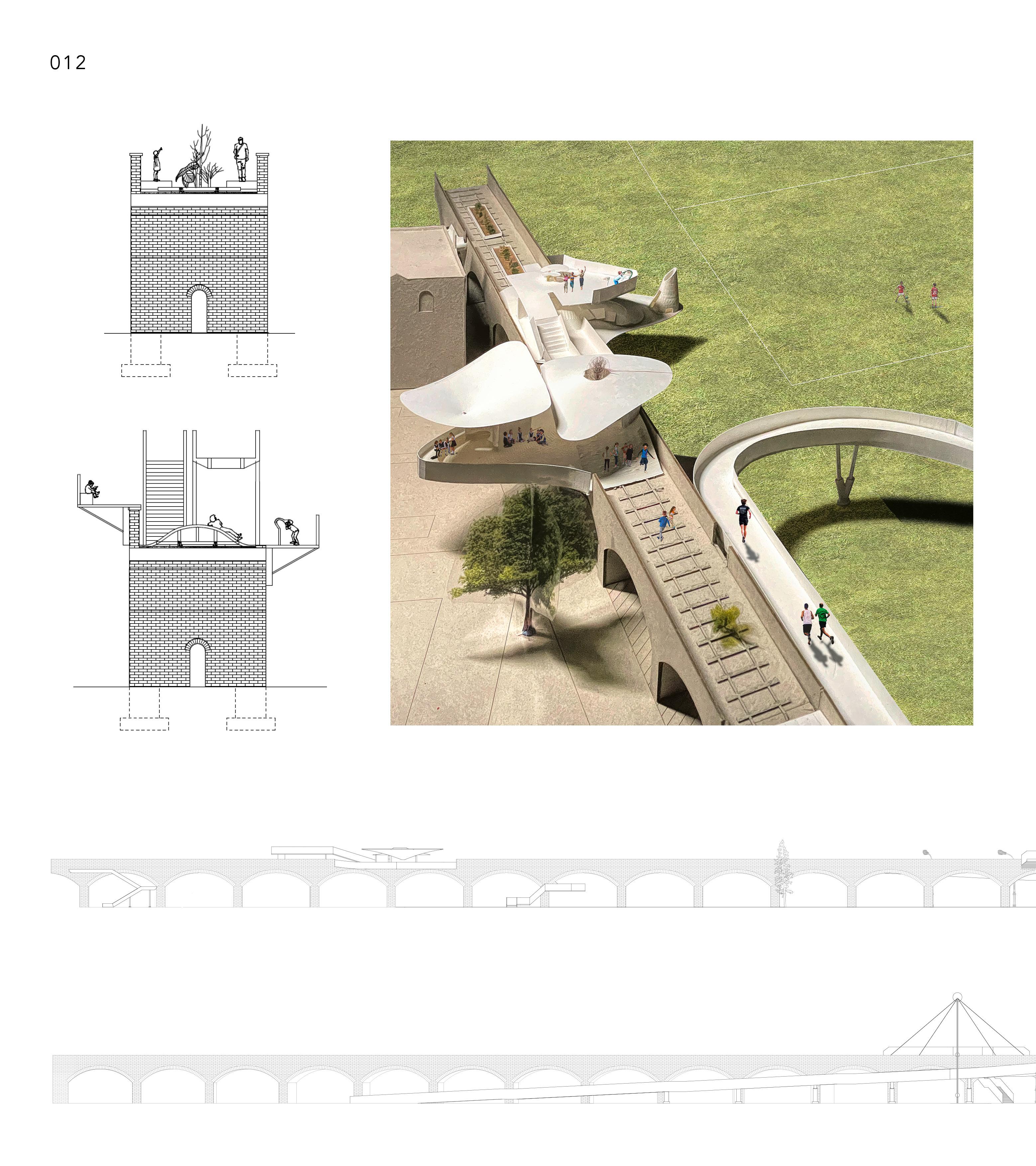

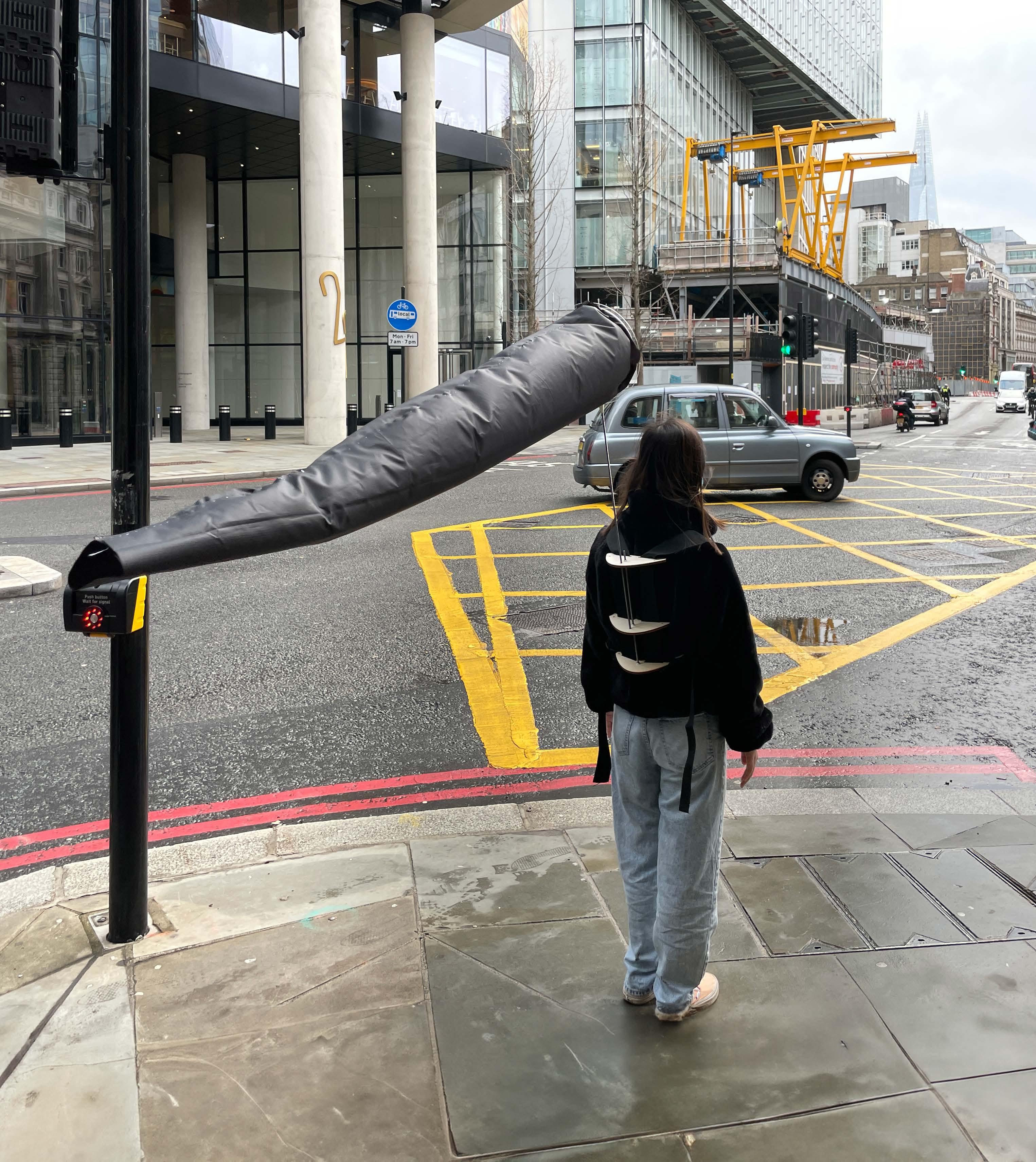 Play Video
Play Video
personal project
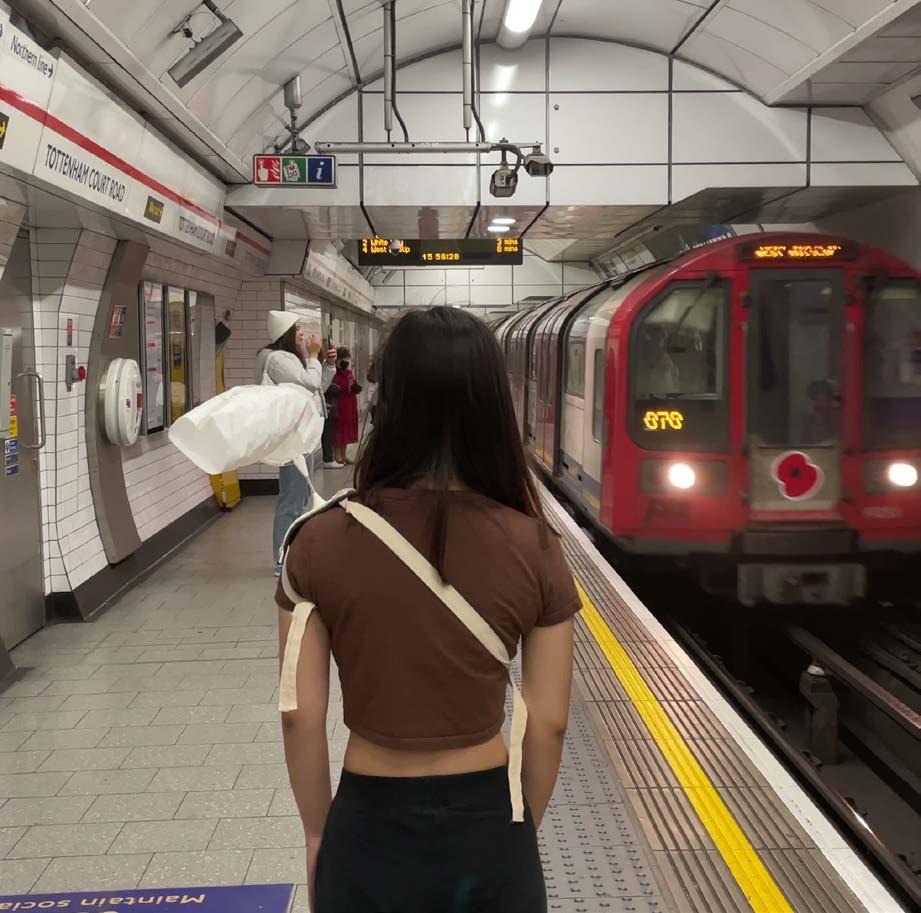
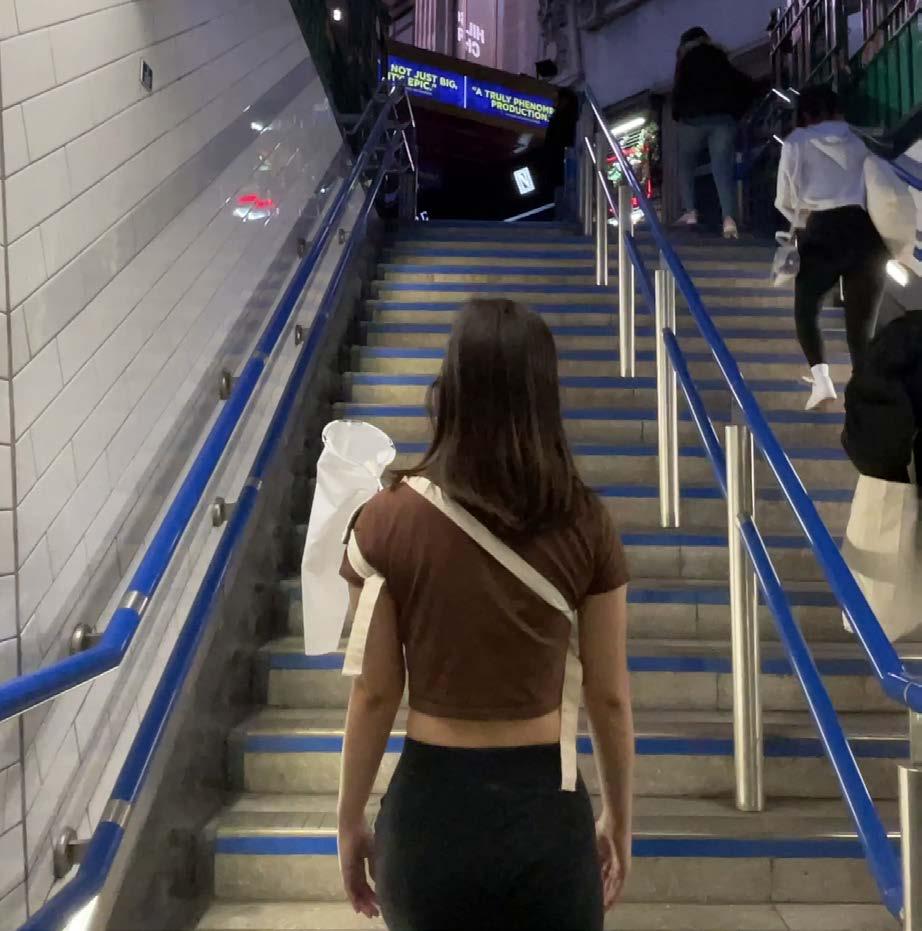
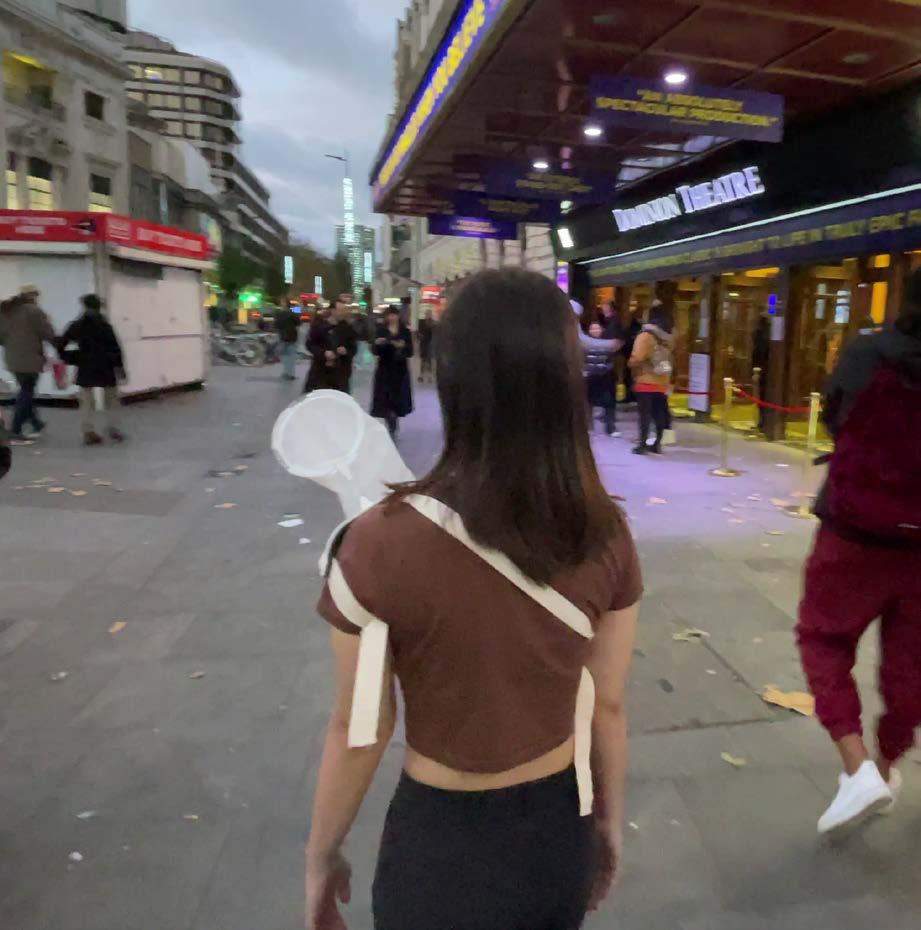
With the ambition to measure and visualise wind in the city, a wearable apparatus was developed for testing different wind reactions in an urban context.
The wind speed was calibrated through inflation and deflation of the windsock.
The wind direction was also indicated by spinning motion of the windsock in order to visualise the intangible.
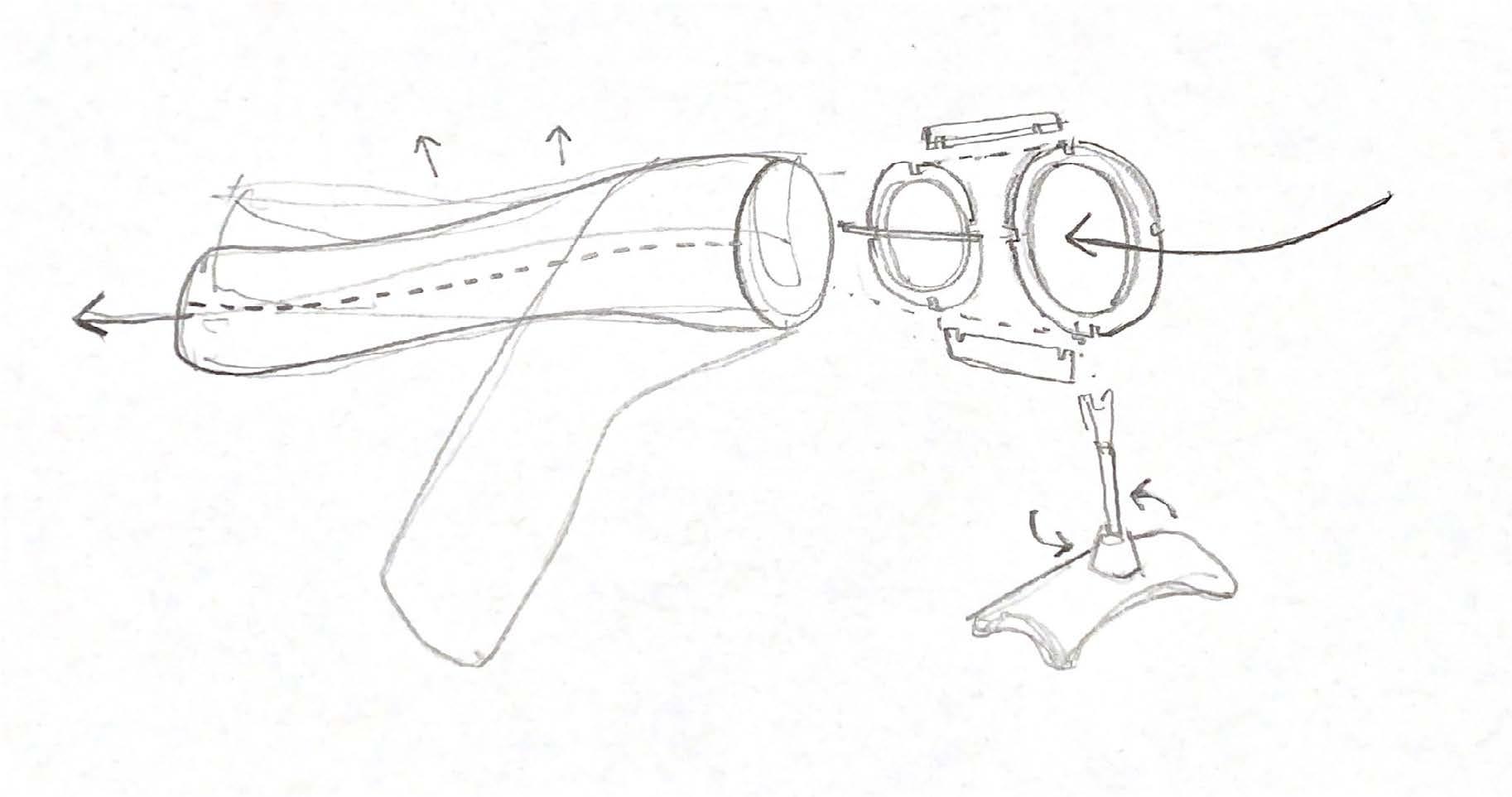
015
interface
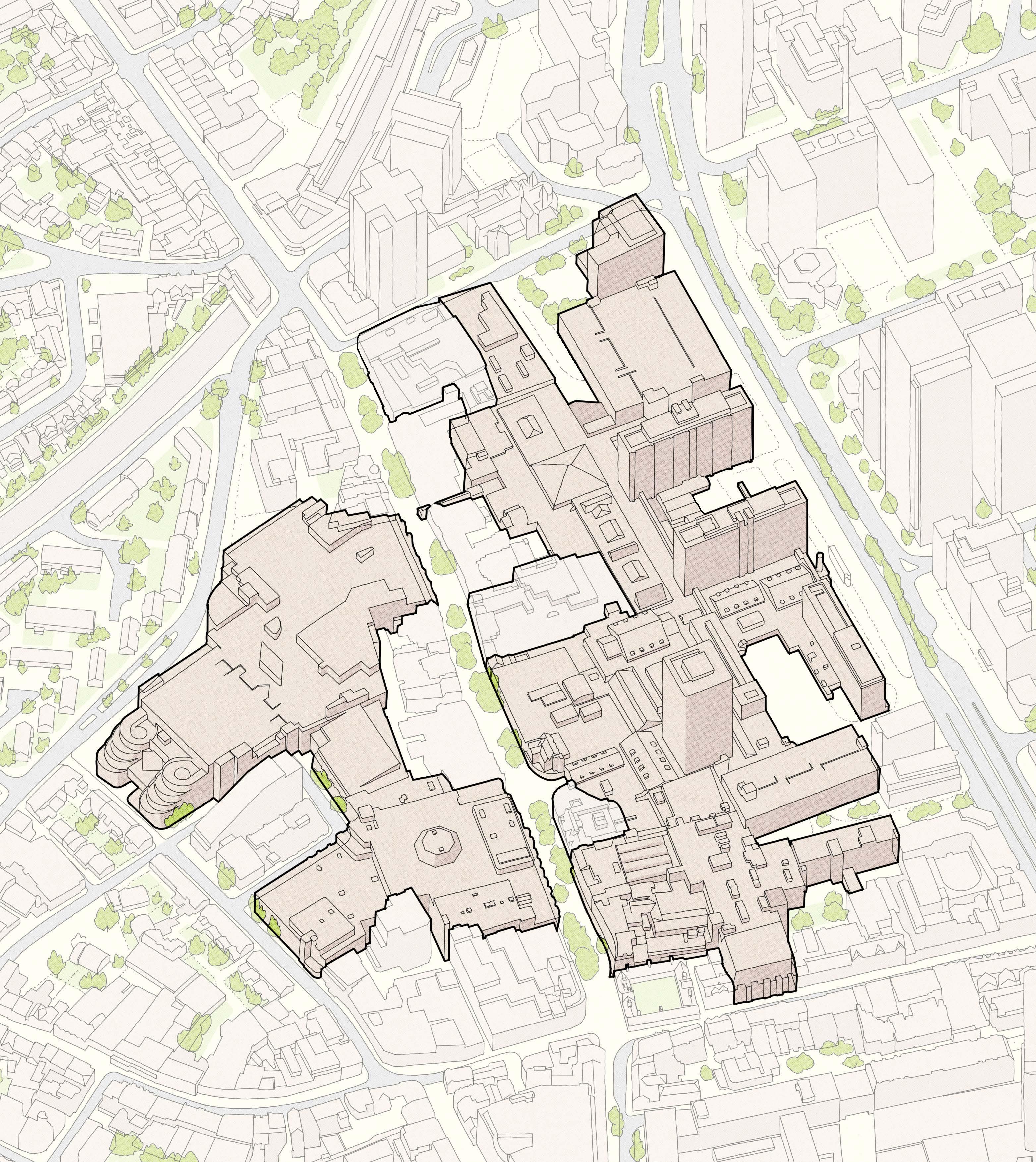
-CONFIDENTIALrestricted information to the party receiving the information only
croydon masterplan work experience - stage 0

Croydon Central is situated to the south of the City of London. The town is a significant commercial and retail hub, offering a diverse range of amenities and services.
The current site comprises various building plots with different conditions and construction ages, including Whitgift and Centrale, located on opposite sides of North End high street which form the bulk of the development site.
The project focus on due diligence and feasibility study towards the existing Centrale and Whitgift centre. The study sets out to assess the existing site, including a high level audit on the existing areas, landuse, ownership and leasing status. Also exploring the potential for retention and transformation of the various buildings and the status of the infrastructure.
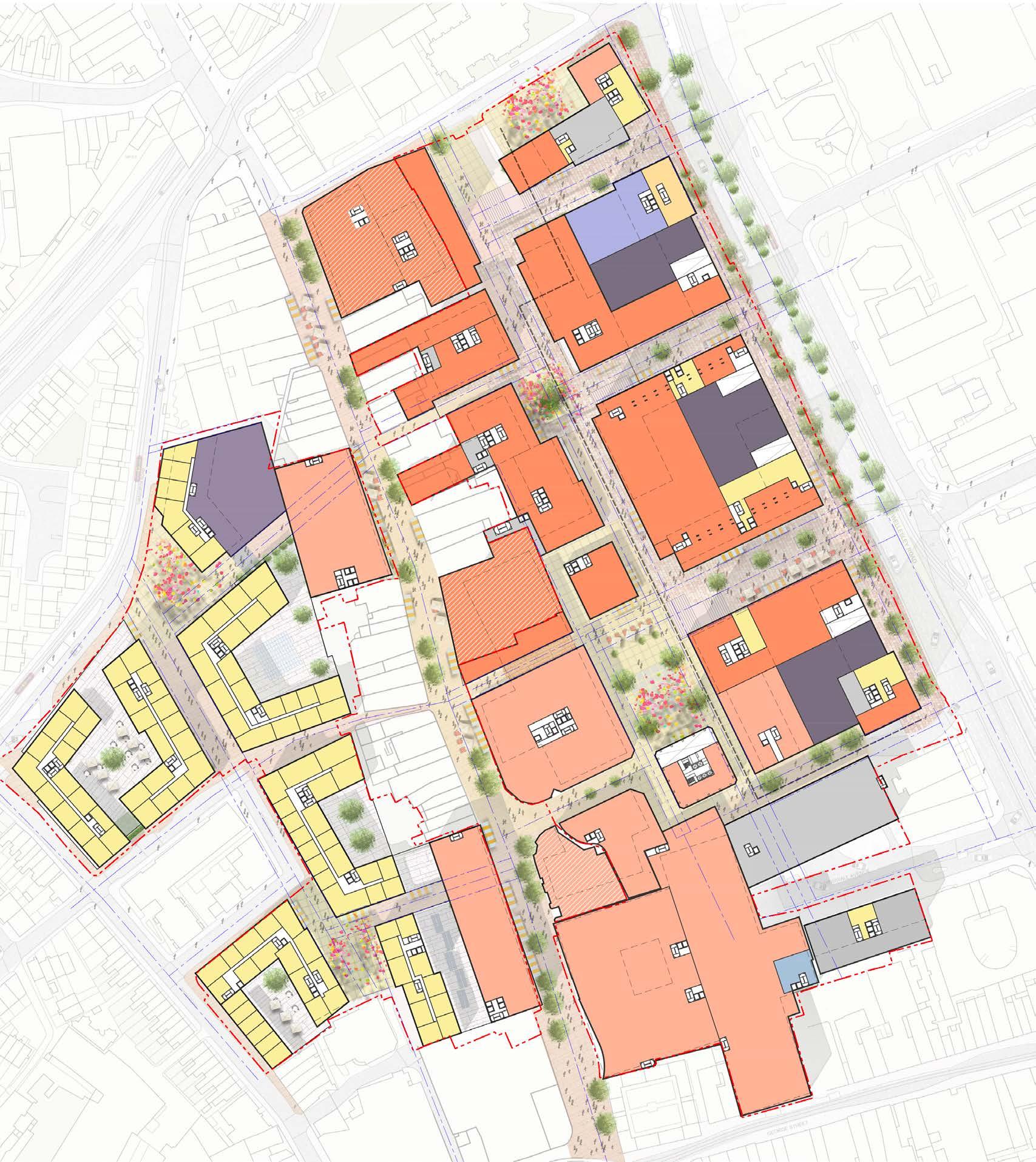
017
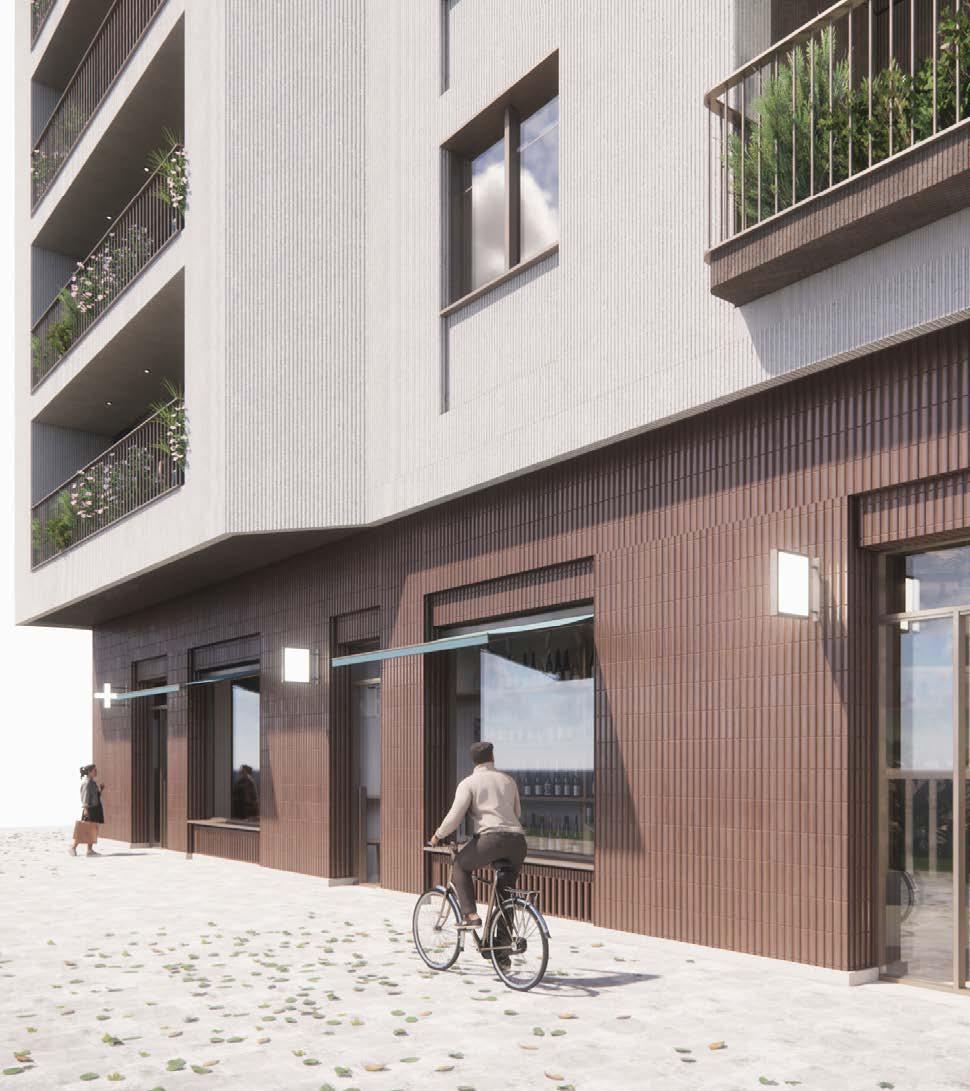
-CONFIDENTIALrestricted information to the party receiving the information only
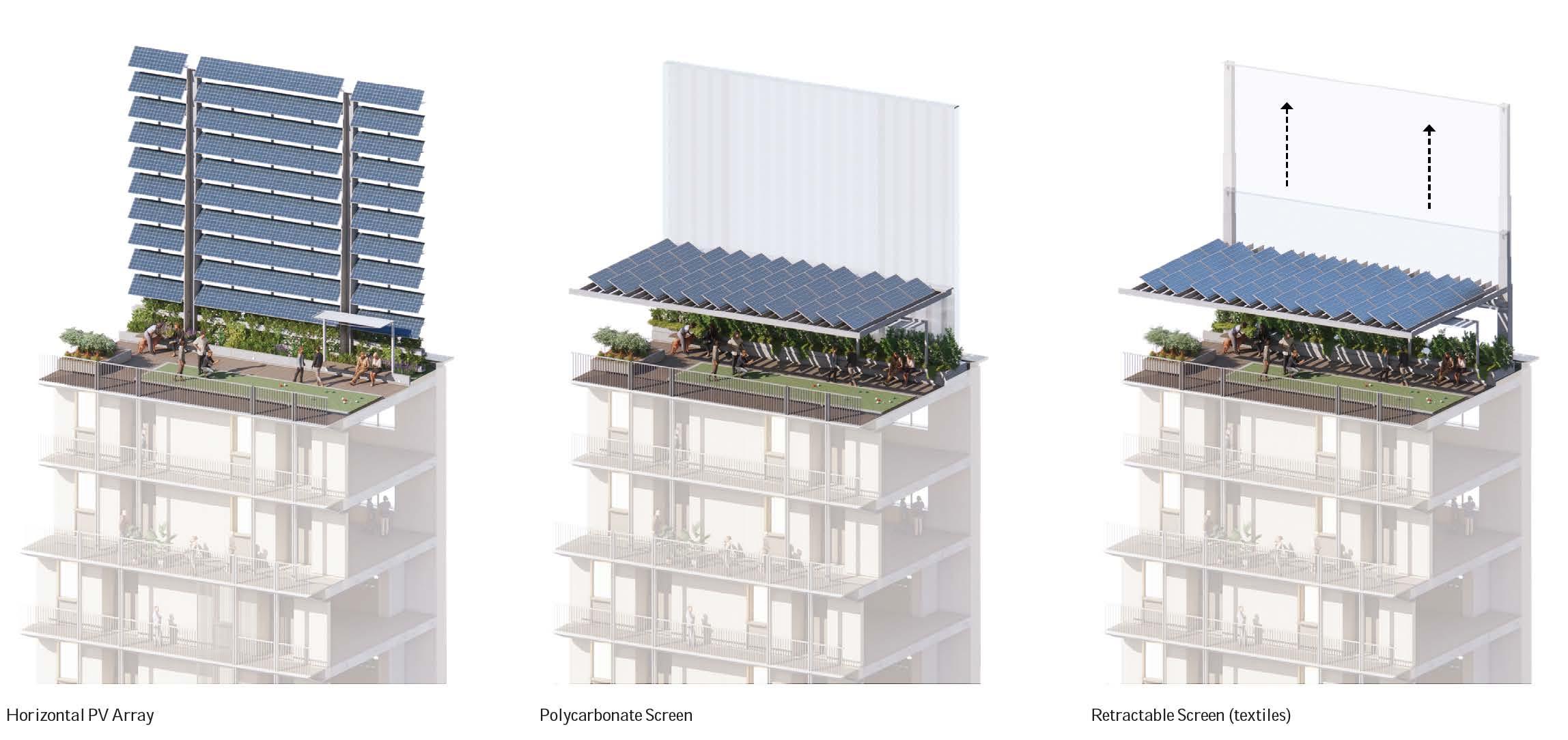
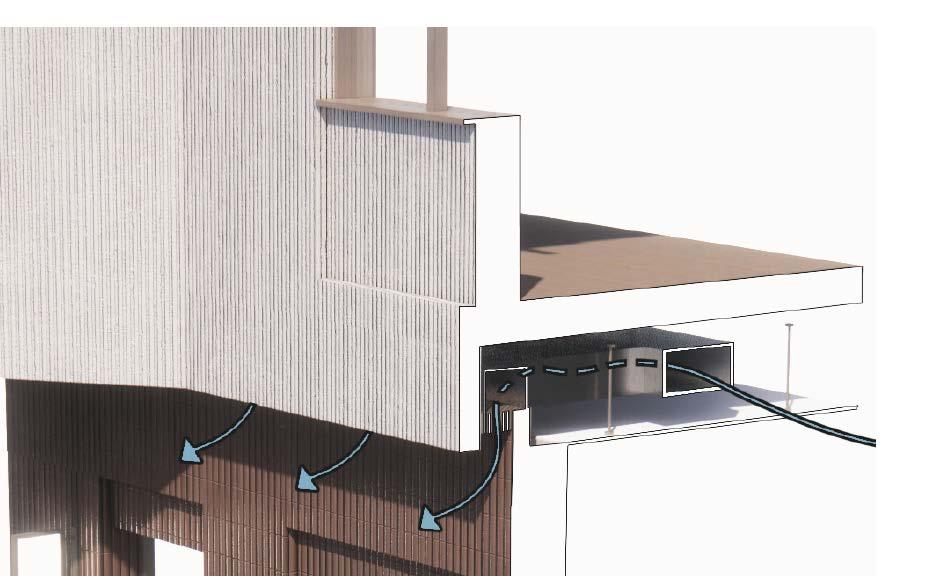
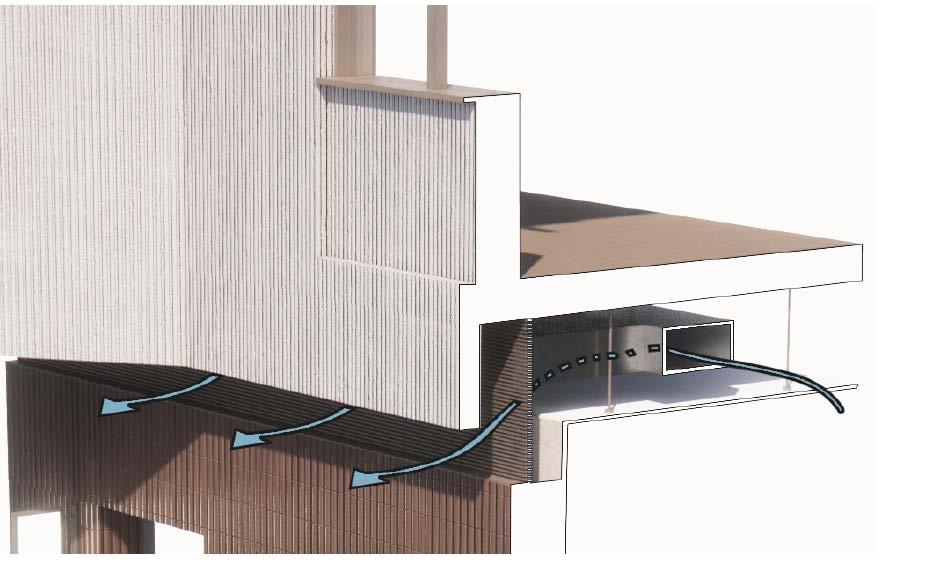
San Siro Senior living sited in northwest Milan, a former site for the city’s iconic trotter racecourse and sports complex.
Targeting to transform the abandoned area into a major residential scheme. Due to the proximity to the well-known San Siro Stadium, which leads to numerous acoustic issues. Different options of acoustic panels were studied to explore the possibility of reducing noise pollution for the immediate site and the neighbourhood.
019
san siro senior living work experience - stage 3
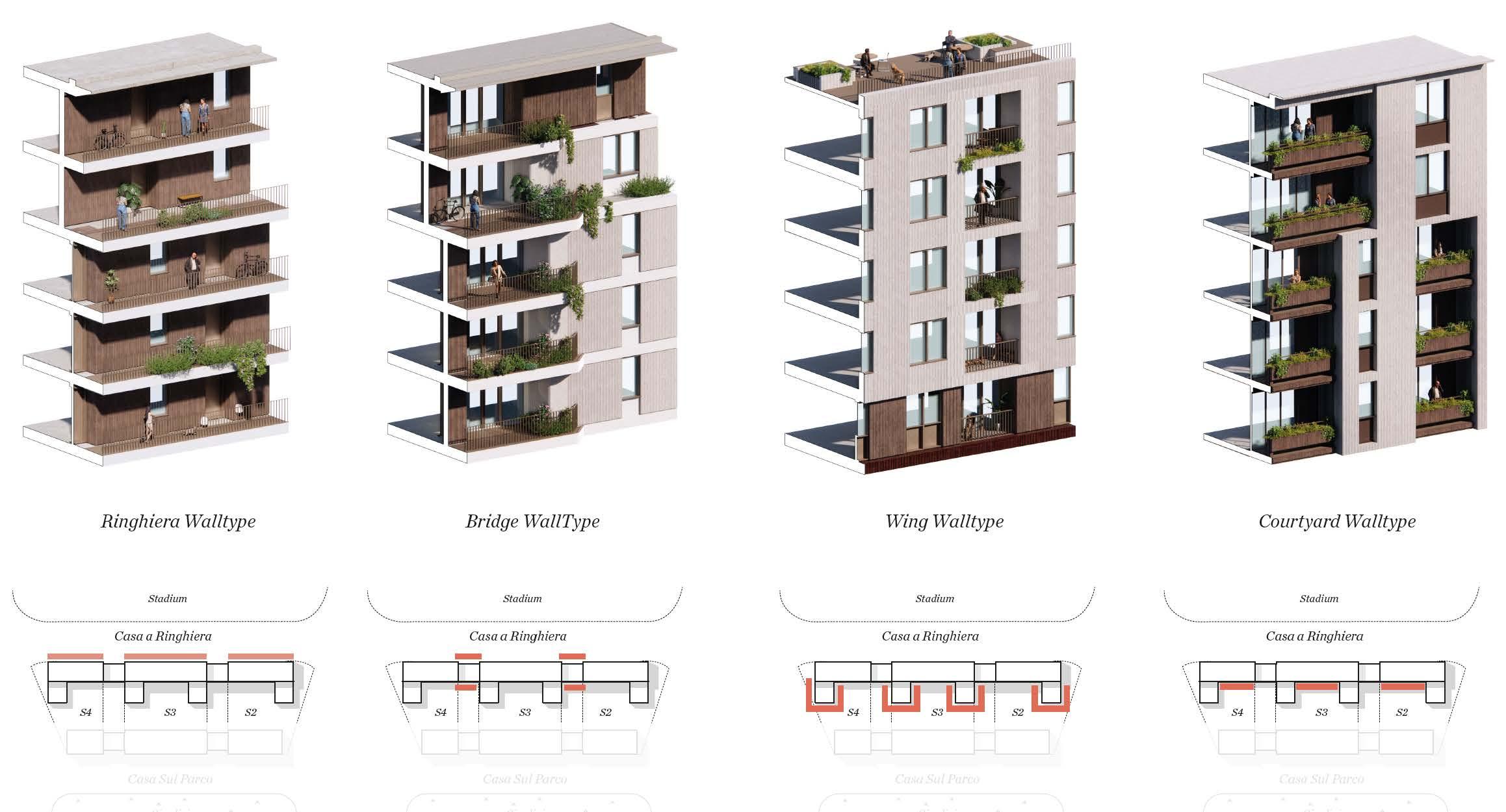
As a material local to Italy, stucco was used as a primary material for the facade options. Different massing options were studied and was tested against their ventilation performances. In particularly, ventilation grills were studied in detail to minimise the visual impact to the facade at large.
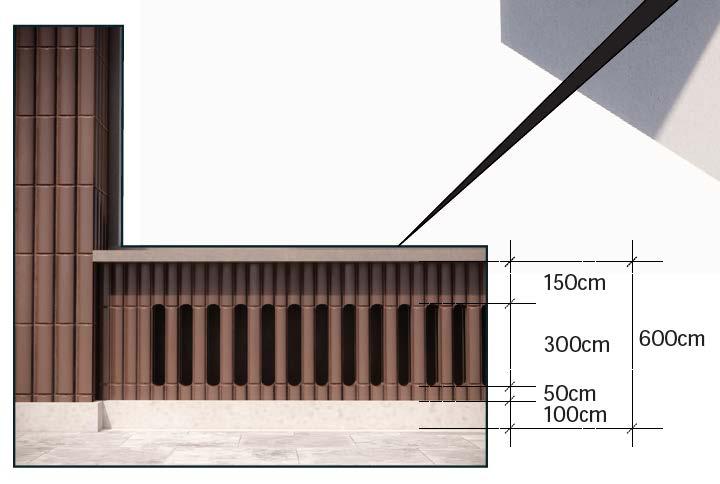
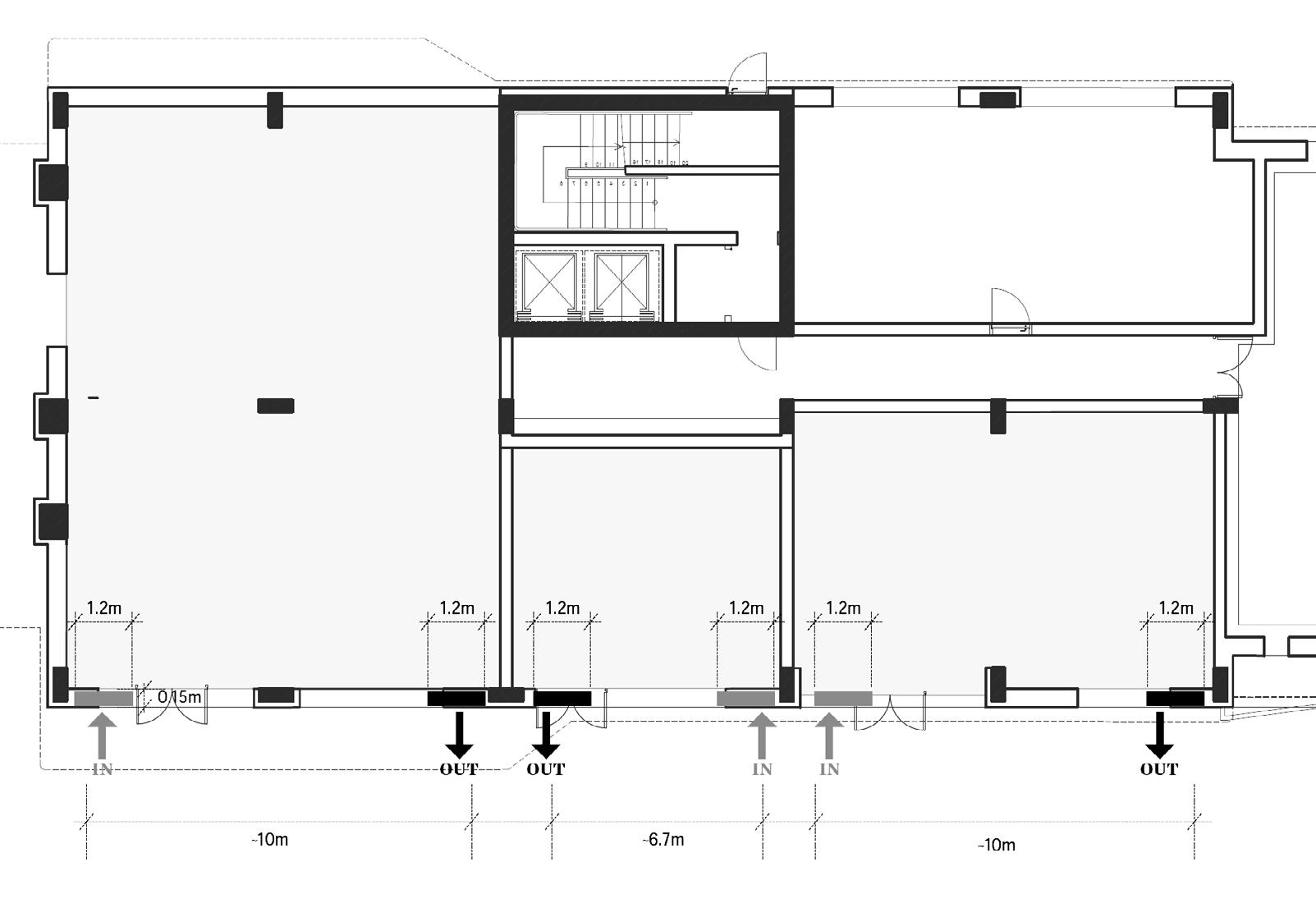
020
-CONFIDENTIALrestricted information to the party receiving the information only





























 Play Video
Play Video



 Play Video
Play Video













