
PORTFOLIO
Sherry Shihui Xie
WORK SAMPLE
Architectural Designer, 2024 The Fractal Group
Architectural Intern, 2019 B.L.U.E. Architecture Architectural Intern, 2020 Vector Architects Research Assistant, 2022 RUBI LAB


Sherry Shihui Xie
WORK SAMPLE
Architectural Designer, 2024 The Fractal Group
Architectural Intern, 2019 B.L.U.E. Architecture Architectural Intern, 2020 Vector Architects Research Assistant, 2022 RUBI LAB
Time: April 2024 - Now
Upstate NY Housing Project
Background: A housing project in Coldspring, NY. Including a master plan of 24 lots, the renovation of one existing single family residence, the adaptive reuse of a historic barn, and the architectural and interior design of the typical home.


Location: Cold Spring, NY
Type: Housing

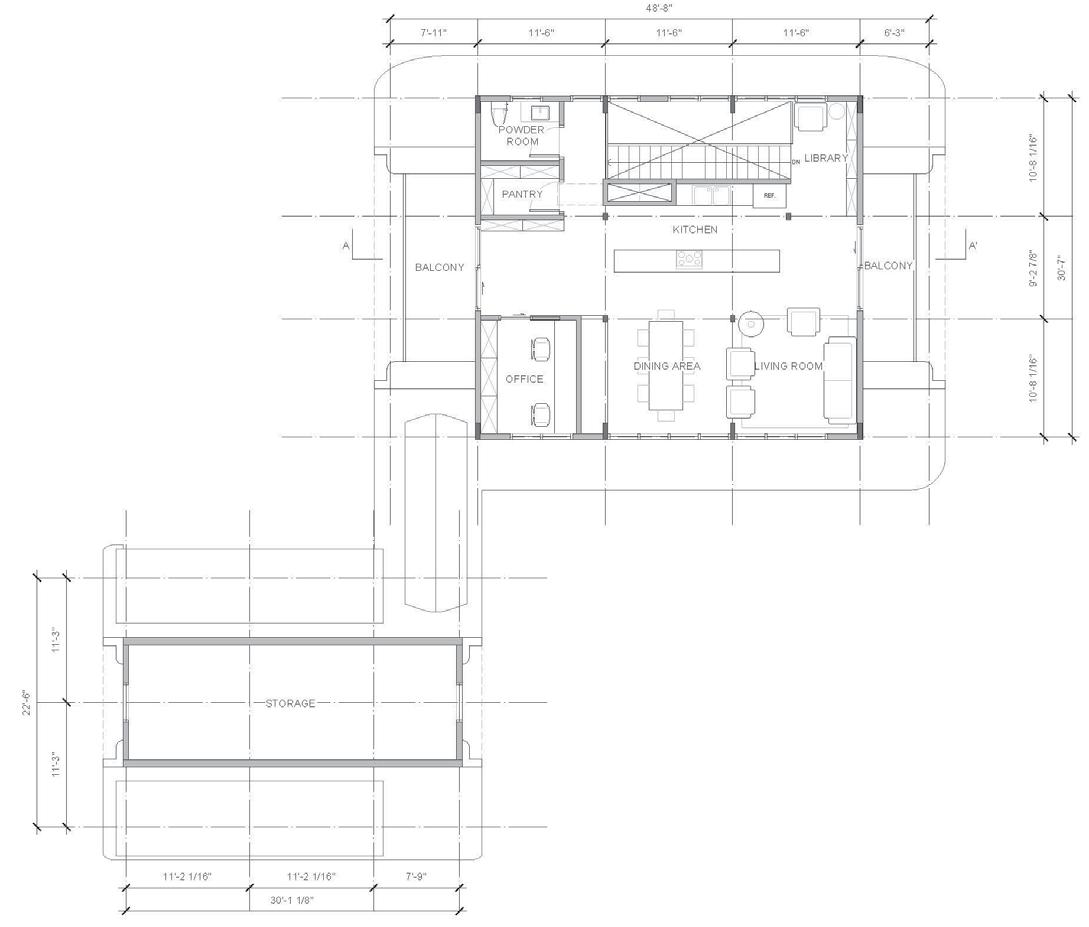
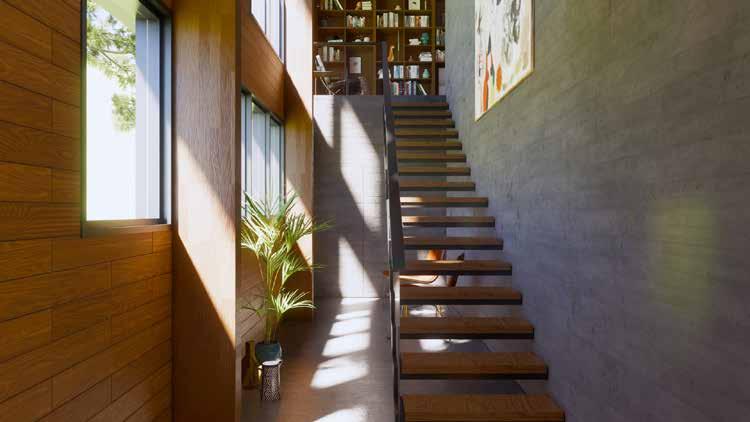




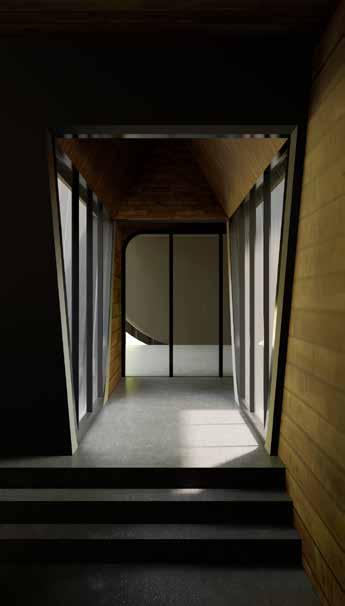
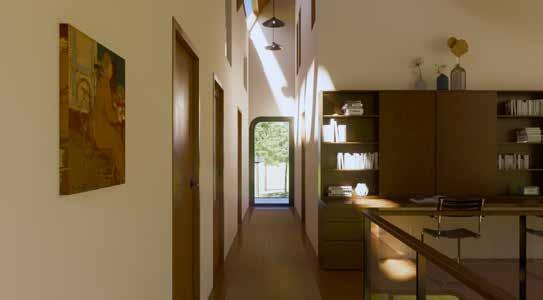



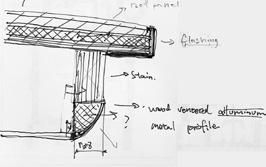







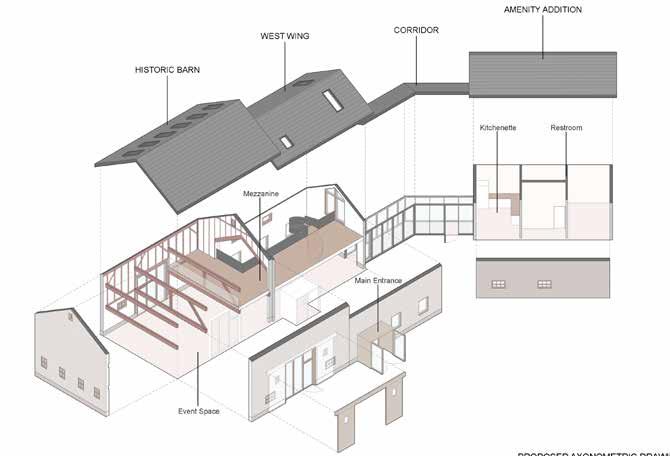
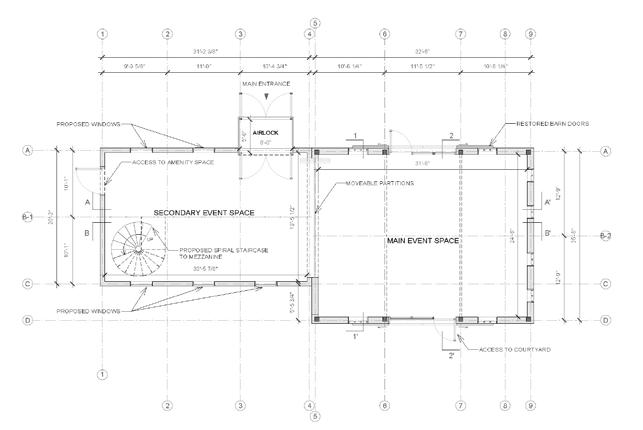


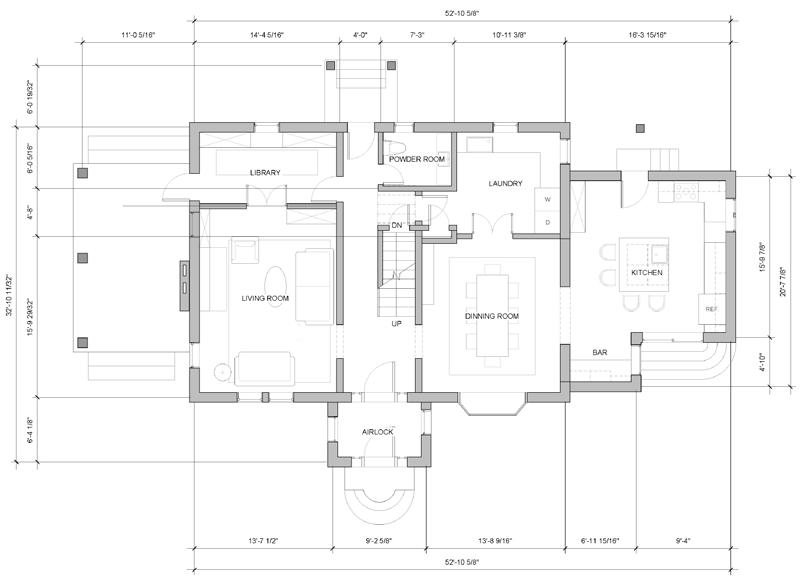






Background: This is a single-family housing project in Manhattan that needs changes and updated to the bid document set. All drawings done in Revit.
Location: Manhattan, NY
Type: Housing
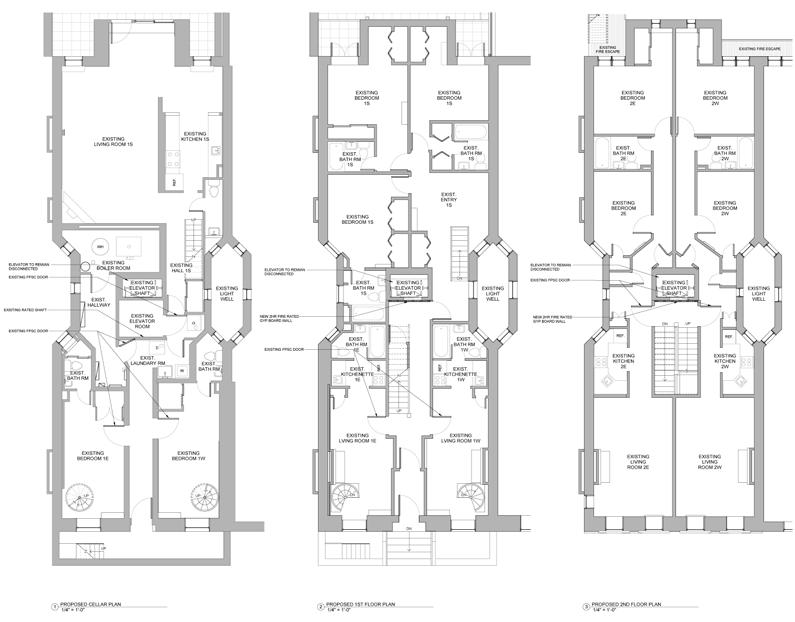




Time: May - Sept 2022
UN-LOG Tower
Background: Using robotic fabrication, with AR/VR assistance, challenging the traditional materials assembly of a stud wall, to explore the structural capacity of kerfed logs.
Location: Ithaca, NY
Type: Installation









Background: Design installations using bamboo, responding to material idosyncrasy and material spesific fabrication techniques. Designing AR/VR workflow, using Hololens to experdite fabrication.



Location: Ithaca, NY
Type: Installation
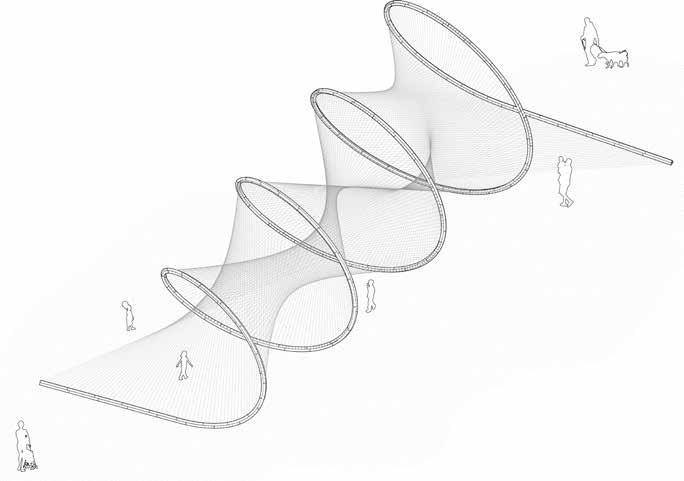




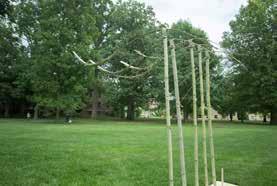
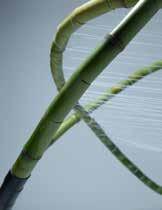





Time: Apr - Jun 2020
Xiaomo Cultural Center
Background: A cultural complex encompassing three building masses. An art museum, a cultural palace, and a theatre+restaurant+market, circumscribing an opening that serve as gathering spot, having direct access to the waterfront.
Location: Shenzhen, China
Type: Culture & Museum, Mixed Use
Area: 8 acres

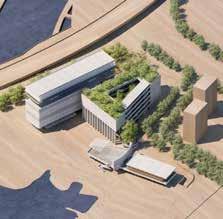
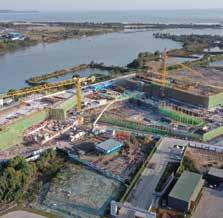




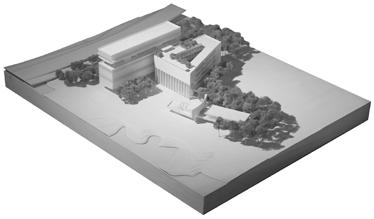

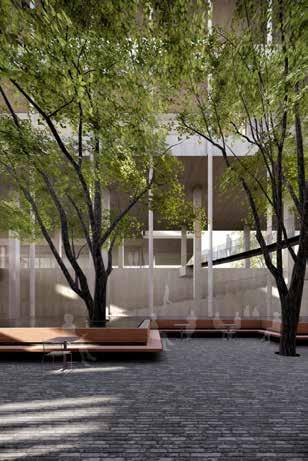

Jinshanling Town Centerr Complex
Background: A cultural center for Jinshanling Town. The building complex includes theatre, art museum, restaurants, tea house, market and a library. Located on a hill slope where a village used to reside, the buildings in the complex are arranged to simulate the organic growing layout of a town.
Location: Chengde, China
Type: Culture & Museum, Mixed Use
Area: 14.8 acres









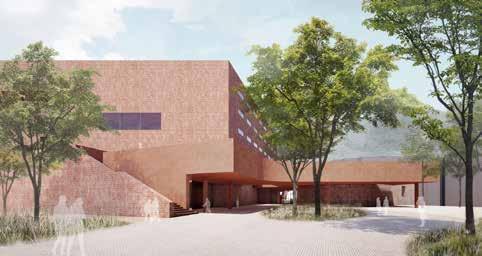


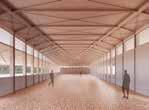

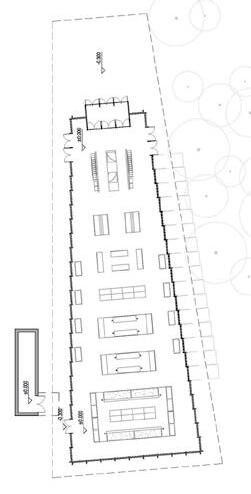

Shi Si
Background: Restaurant on the coast
Location: Dalian, China
Type: Restaurant Area: 8611 sqft


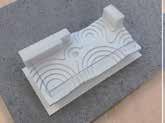














Shengxiang Box
Background: Furniture design for young children
Type: Furniture design


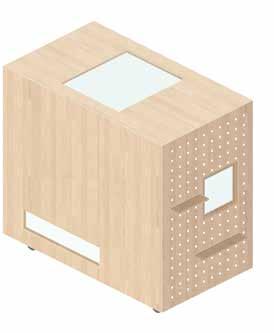
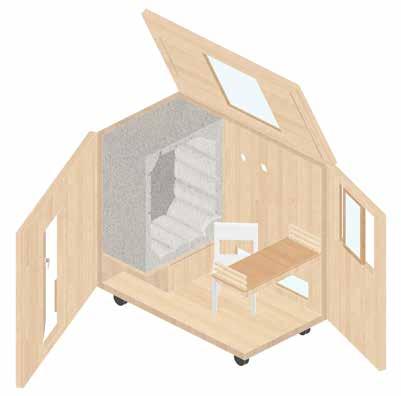




Following the 400 Box Community City exhibition, a project demonstrating B.L.U.E. Architecture's philosophy on collective living and the concept of house, a version of box-like living unit designed spesifically for young children was commissioned.
Designed to be applicable to multiple settings including at home or at schools, Shengxiang Box explore the possibilty of a movable, versatle furniture, accompanying a child as they grow older.

Symbiotic Urban Furniture
Background: exhibition on bottom-up occupation of public space using everyday objects
Type: Exhibition, Furniture design
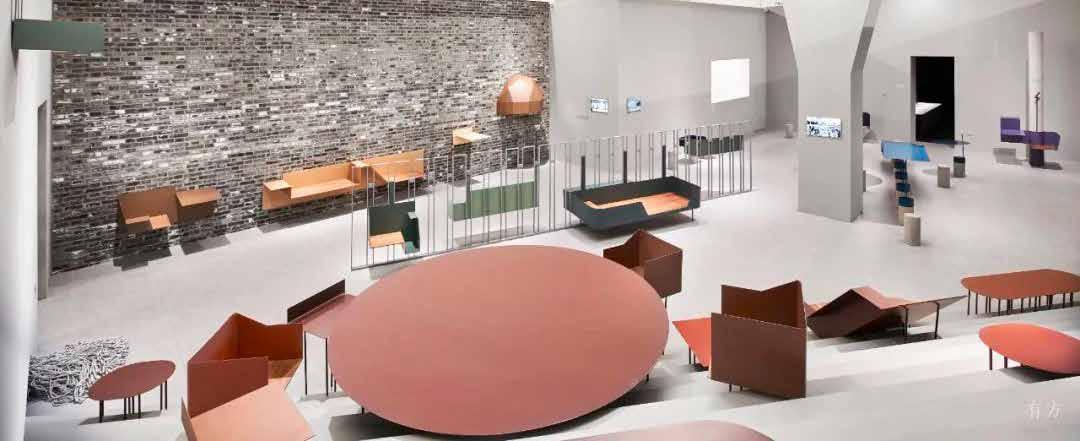

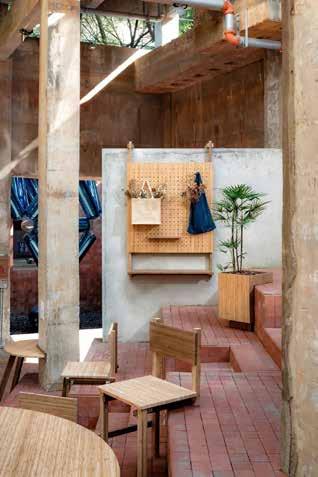
Private Resident
Background: factory-to-residential conversion project
Location: Beijing, China
Type: Residential, Conversion Area: 5000 sqft

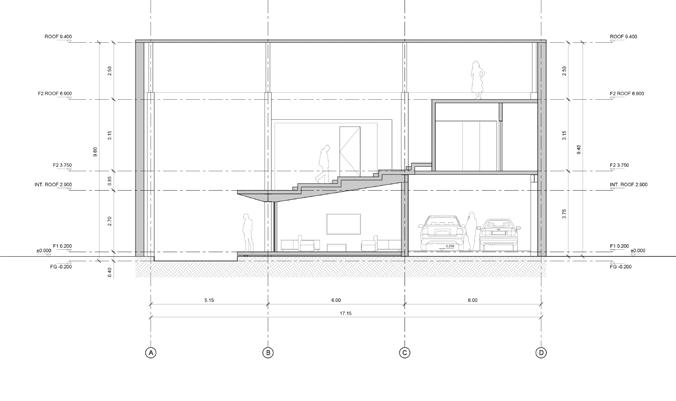

A Low-Tech Re-imagination of Data Center
Instructor: Tao Du Four, Suzanne Lettieri
Time: 2021 Fall
Site: Niagra Fall, NY
Type: Building Transformation
Team: Weiqi Wang
Contribution: 60% Concept and design, 80% Drawings, 50% Rendering and physical model, 20% 3D Modeling
Erie Railroad, a major urban infrastructre once passed through the city of Niagara Fall. The railway once acted as an infrastructral spine, supporting the nearby areas, bringing local communities resources, oppotunities and growth. Due to deindustrialisation, the railroad was decommisioned. As a result, local businesses left, and the communities that once thrived now struggle to survive.
Now, almost all traces on the historically and culturally charged site were erased, leaving an urban void. Local residences occupy this void in their own way, leaving their marks. However, with the declining city economy, how long would these marks remain before they too are erased?
Is there a way to revitalise the void, boost local economy, and allow local communities to record and preserve their story?





Our research into the history of the void revealed how local communities began to grow because of the railraod. After the railroad being decommissioned, local businesses gradually moved out, so did the local people that lost their livelihood. Now the main source of income of Niagara Fall come from the tourist and related industry, that clustered along the southern waterfront.
To direct this new resource back into the depth of the city, into local communities in the from of small local businesses, we propose a linear park; directly on top of the old Erie Railroad, extending from the waterfront to the residential area.
The park will also provide basic infrastructures neccessary for local small businesses to operate, serving as the new infrastructural spine in place of the old one.





While economic growth is important to rejuvenate the area, the preserrvation of the rich local stories is also crucial. Thus, other then places for local small businesses to operate, we also propose programs that preserve the memory of the area.



existing structure

Derelict buildings along the park would be reused by various programs, gradating from the most tourist/public facing, to the most local community centric from south to north, attracting tourist while remianing respectful to the local communities.
We chose to focus on one plot to develop the architecturall proposal in more details. The plot sits right at the middle of the linear park, and has two derelict industrial buildings that could be revitalised.


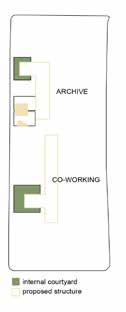

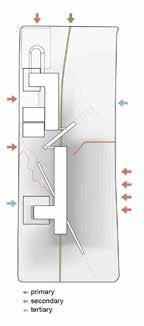
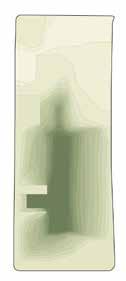
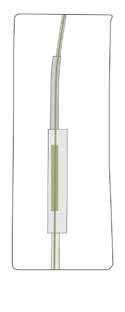



Zoning: R3-C
Allowed Use Categories: Residential, Institutional, Commercial (some)
Maximum Height: 13.7 m
Ownership: NYS DOT, City of Niagara Fall
By proposing inserts into the existing structres, we create two clusters of spaces for two major purposes: community center to the north that also serve as the archive of local memories, and co-working/ market space on the south for small business to operate. The two clusters are connected through ramps and bridges, allowing access for both local residences and tourists.







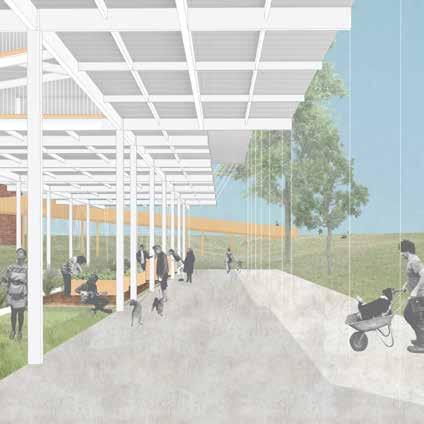



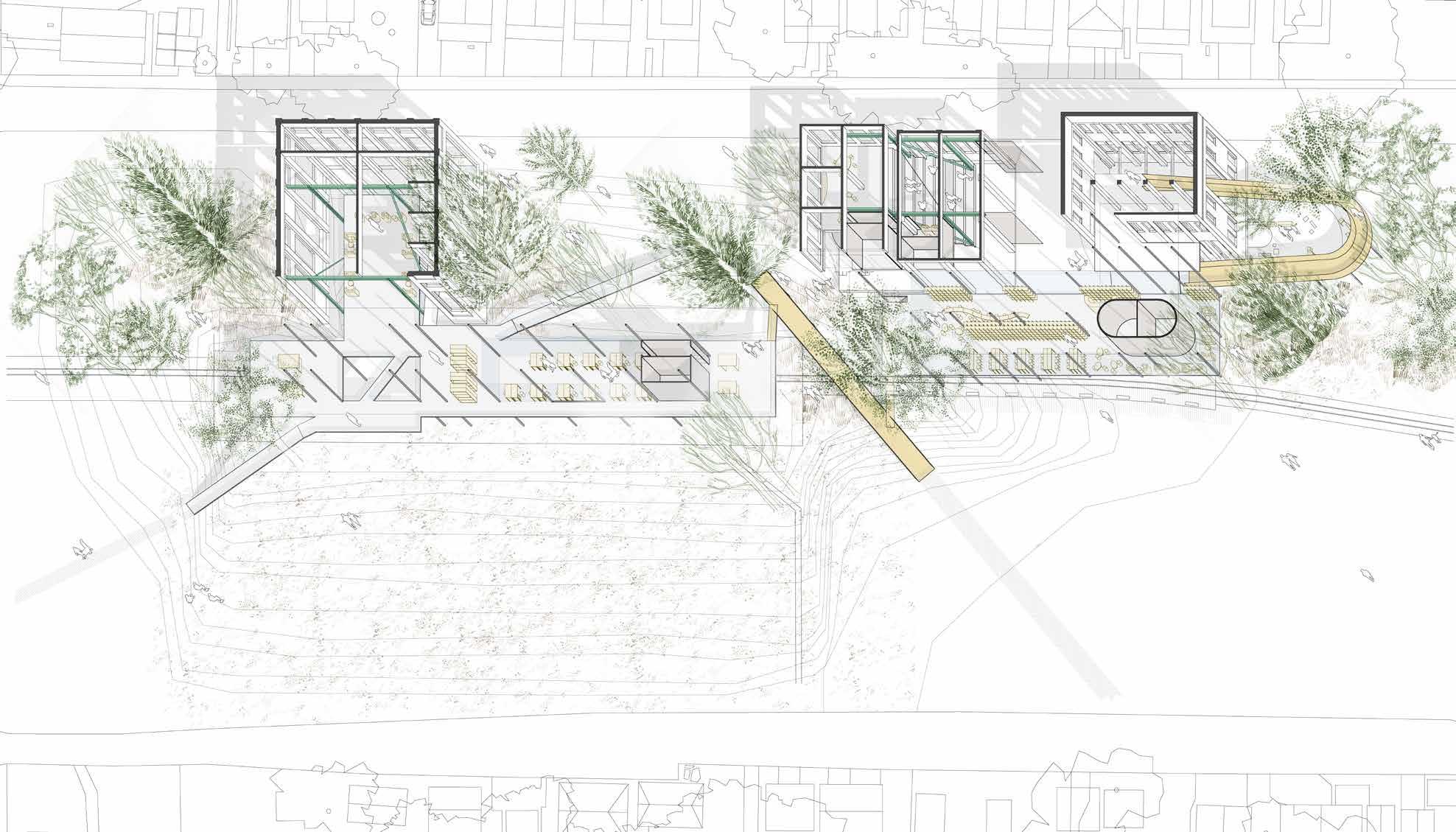

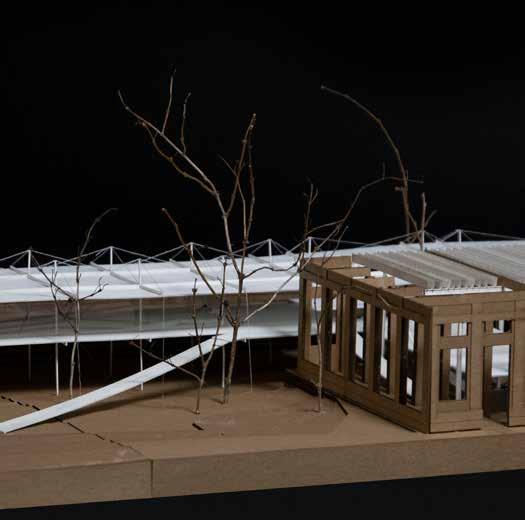


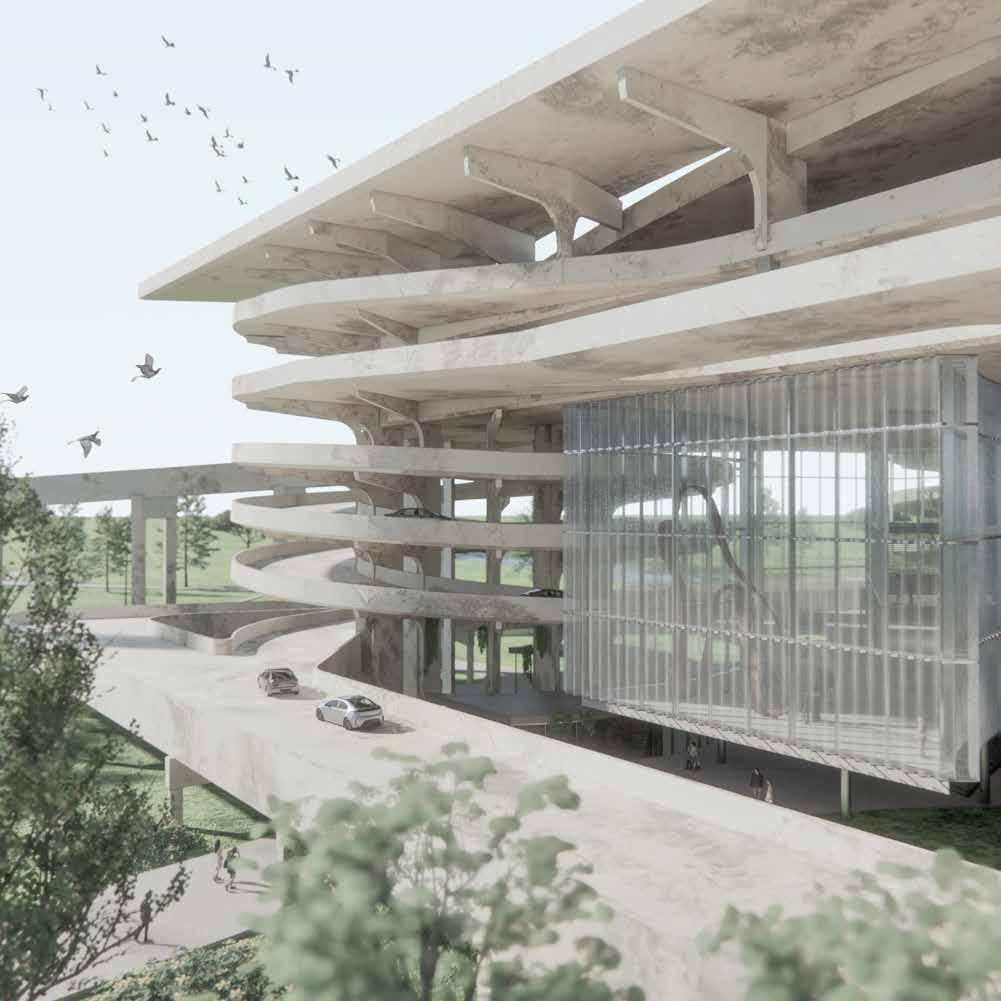

A Museum of Convenience for the Anthroposcene
Instructor: Greg Keeffe, Curt Gambetta
Time: 2022 Spring
Site: Flushing, NY
Type: Culture & Museum
The drive-in culture thrives in the U.S. unlike in any other countries in the world.
The proliferation of automobile improves human mobility immensely, allowing the city to pursuit higher efficiency and higher productivity. Asphalt flows where automobile goes, largely changing our pespective of the city and the urban landscape, creating new typology of an entirely differnet scale.
How would this denpendency on automobile transfrom the museum typology? What are we sacrificing in the name of convenience? What would become the fossils of the Anthroposcene?





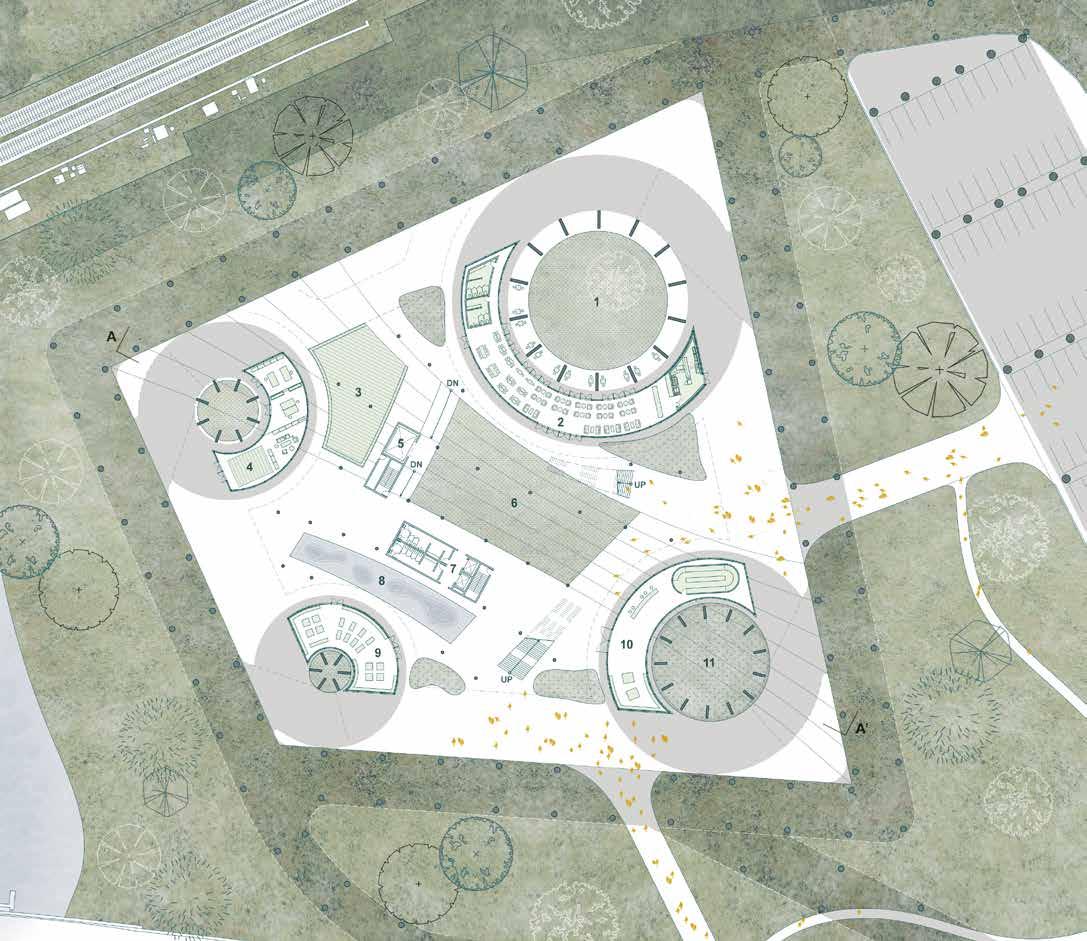
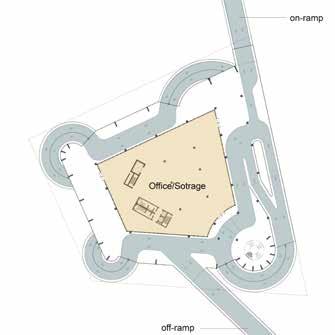


For most part of the museum, space occupied by automobile is seperated from space occupied by visitors traveling on foot. The two circulations cross path at two locations: the Loading Dock on 1F allowing trucks to load/unload art works, and the Traffic Node on 4F allowing staffs to access office/storage space.

1 Exterior. Primary entrance looking at Ticket Pavilion.
2 Semi-interior. Exhibition Space for large-scale sculptures, looking at Gallery entrance.
3 Exterior. Central Garden looking at Tickt Pavilion.



While the external layer of facade filters vehicular exhaust and acts as acoustic insulation, the internal layer of facade defines the boundary between semiinterior and interior. The space in between perform as a climate buffer, allowing natural ventilation to reduce energy consumption. The height of buffer space also allow it to serve as exhibition space for larger scale installations.



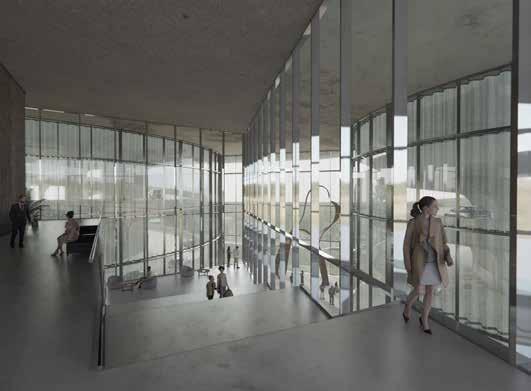

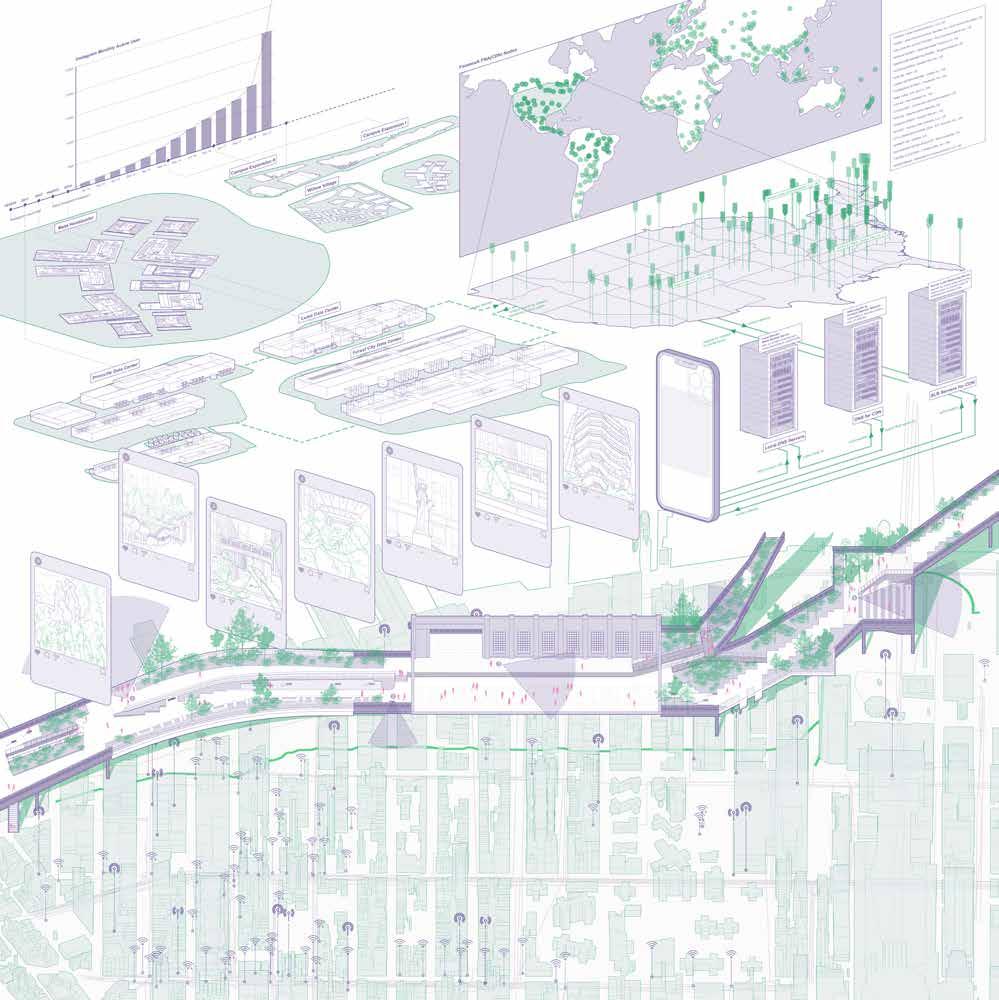
Mesh Network Infrastructure Occupying Rooftops
Instructor: Jesse LeCavalier
Time: 2022 Fall
Site: New York City, NY
Type: Cities & Urban Design
Public space in contemporary cities are being flattened into sequences of spectacle instead of serving their original civic purposes. And the current proposal of the NYC master plan further privatizes public rooftop space in exchange for increase internet connectivity. However, doing so dose not tackle the issue of social mobility as it promised. Is there an alternative?
Base on our research on the mesh network system, we propose a ‘meshy’ urban transformation project, beginning with occupying rooftop space as public space, with community mesh network infrastructure...








