design matters architects

ABOUT THE FIRM & MY INTERNSHIP EXPERIENCE
Design Matters is an architectural and interior design firm started in 2011 by Ar. Kiran Hanumaian. Ar. Kiran did his Bachelors of Architecture from the BMS College of Engineering and a Master’s degree from the School of Planning and Architecture, New Delhi.
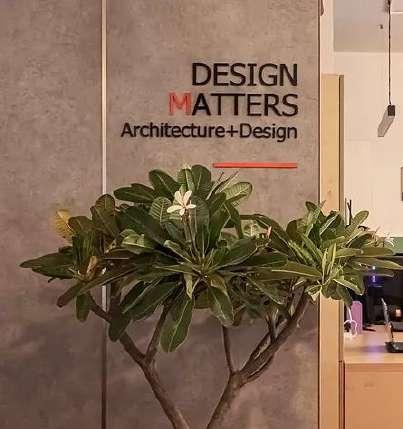
Design Matters has an impressive portfolio and one of the best customer reviews amongst firms in Bangalore. It has won the best of Houzz service consecutively for three years from 2020. The firm specializes in residential architecture and interiors but takes a variety including apartment complexes, school and colleges.



As an intern the entire internship experience was extremely enlightening and knowledge filled. I was largely guided by Principal Architect Kiran Hanumaiah and Senior Architect Divya Shankar in my work. I was also advised and assisted by Senior Architect Harshita, Junior Architects;- Pallavi, Sanidhya, Nomy and Jerin. The interns Aakangsha, Neha, Aliptha, Vijaylakshmi, Shamil, Christina, Kiran, Hanin, Marwa & Illakya also made the internship experience very fun, with each intern teaching me something or the other. The team building activities, firm dinners, vendor meeting and trip to Nandi helped us bond more and will always stay in my memories. I can thus conclude by saying I had a very fruitful internship at Design Matters Architects, one that I will never forget.

1. SOUMYA CHETAN’S RESIDENCE
2. APPARAO’S RESIDENCE
3. DINESH’S RESIDENCE
4. SENDHIL’S RESIDENCE
5. SAMRJIT’S RESIDENCE
6. SREE HARSHA’S RESIDENCE
7. TATTVAM
8. SANDEEP SRIVATSAVA
9. NEERAJ’S RESIDENCE

10. VIVEK’R RESIDENCE
11. VENDOR PRESENTATION VISITS & MINUTES OF THE MEETING
S.NO. PROJECT NAME TYPE OF WORK DONE
INTERN’S SCOPE OF WORK & CONTRIBUTION:
1JIBEESH'S RESIDENCE
FURNITURE 2-D DRAWINGS, FALSE CEILING DRAWINGS, MATERIAL SELECTION DRAWINGS, BOQ, LAMINATE SELECTION MEETING
2SAMARJIT'S RESIDENCE
3SOUMYA CHETAN'S RESIDENCE
FURNITURE 2-D DRAWINGS, MATERIAL SELECTION DRAWINGS, FLOOR TILING LAYOUT & QUANTITIES CALCULATION, TILE SELECTION, SITE VISIT
FLOOR TILING DESIGN & PHOTOSHOP RENDER, FURNITURE 2-D DRAWINGS, LIFT WALL DETAIL DRAWING, BOQ
4SENDHIL'S RESIDENCE TOILET TILING DRAWING, LAYOUT & SELECTION
5APPARAO'S RESIDENCE FURNITURE 2-D DRAWINGS
6DINESH'S RESIDENCE FALSE CEILING DRAWINGS
7MOHAN'S RESIDENCE TOILET LAYOUT DRAWINGS
8VASANTHI RAJESH
INTERNAL STAIRCASE RAILING DRAWING, PARKING TILE SELECTION AND LAYOUT RENDER
9SREE HARSHA'S RESIDENCE
FLOORING LAYOUT 2-D DRAWING, TOILET TILING DRAWING & QUANTITIES CALCULATION, INTERNAL STAIRCASE RAILING DESIGN, MODELLING AND DRAFTING, ENTRANCE STEPS DETAIL, SITE VISIT
10NEERAJ SHARMA'S RESIDENCE
11VIVEK'S RESIDENCE
ARTIFACTS SELECTION, NAME PLATE DESIGN AND GATE LAMINATE SELECTION, HANDLE SELECTION & PRESENTATION
INTERNAL LIGHTING FIXTURES SELECTION, NAME PLATE DESIGN, SITE VISIT
12RAJMOHAN'S RESIDENCE TILING AREA CALCULATION AND QUANTITIES PRESENTATION
13TATTVAM
STAIRCASE DETAIL DRAWINGS, BUILDING SECTION, ELECTRICAL DRAWINGS
14SANDEEP SRIVATSAVA WINDOW SCHEDULE DETAIL DRAWING
15MR. MARI SCHEMATIC PLAN DRAFTING
16SHAKTHI APARTMENTS PLAN RENDER
17
CHIKBALLAPUR FARMHOUSE PROPOSAL F.A.R CALCULATION
18JAMI'S RESIDENCE NAME PLATE DRAWING
INTERN’S LEARNING:
FIRM’S DETAILS:
DESIGN MATTERS ARCHITECTS COA No.: CA/99/24732 #3302, 12th A Main Rd, HAL 2nd Stage, Doopanahalli, Indiranagar, Bengaluru, Karnataka, 560008 PH: +91 7558092423 https://www.designmattersarchitects.com

AUTHORIZED SIGNATORY & SEAL :

AR. KIRAN HANUMAIAH PRINCIPAL ARCHITECT
INTERN’S INFORMATION:
SHMOGNE D’SOUZA
183701106
PH NO. .: 9741608163
INSTITUTIONAL SEAL:
-0
SHEET NO.:
A SUMMATION OF TYPE OF WORK DONE DURING THE INTERNSHIP
(not completely included in the portfolio)
SOUMYA CHETAN’S RESIDENCE
PROJECT SUMMARY
SOUMYA CHETAN’S RESIDENCE: CHETAN’S FLOORING LAYOUT


INTERN’S SCOPE OF WORK & CONTRIBUTION:
• To prepare a rendered flooring layout with selected tiles.
My first task on joining the firm was to do a flooring layout for Chetan’s 4th floor and select and design the Athangudi flooring pattern in the Master bedroom of the same.
The style of architecture at the firm is primarily Indian Contemporary, hence this exercise familiarized me with indigenous tiles and tiling patterns
• To select tiles and flooring patten for Master bedroom using Athangudi tiles
OPTION-2
A 4-storey residence located at Akshay Nagar, Bangalore. The project is for a sibling duo. The ground and first floor is from Soumya and the 3rd & 4th floor is for Chetan. OPTION-1
INTERN’S LEARNING:
• Familiarized myself with the firm’s style of architecture
• Familiarized myself with the different flooring patterns and possibilities with using Athangudi tiles
FIRM’S DETAILS:
DESIGN MATTERS ARCHITECTS

COA No.: CA/99/24732
#3302, 12th A Main Rd, HAL 2nd Stage, Doopanahalli, Indiranagar, Bengaluru, Karnataka, 560008
PH: +91 7558092423
https://www.designmattersarchitects.com
AUTHORIZED SIGNATORY & SEAL :
INTERN’S INFORMATION:
SHMOGNE D’SOUZA 183701106
PH NO. .: 9741608163
INSTITUTIONAL SEAL: SHEET NO.:

SELECTED SOUMYA’S FURNITURE DETAIL DRAWINGS
SOUMYA CHETAN’S RESIDENCE: SOUMYA’S FURNITURE DETAIL DRAWINGS



INTERN’S SCOPE OF WORK & CONTRIBUTION:
• To prepare 2-D furniture drawings of study unit and tv unit for Soumya’s residence



INTERN’S LEARNING:
• Studied about Cane & glass shutters
• Learned the practical standards for dimensions in furniture design
FIRM’S DETAILS:
DESIGN MATTERS ARCHITECTS COA No.: CA/99/24732 #3302, 12th A Main Rd, HAL 2nd Stage, Doopanahalli, Indiranagar, Bengaluru, Karnataka, 560008 PH: +91 7558092423

https://www.designmattersarchitects.com

AUTHORIZED SIGNATORY & SEAL :
AR. KIRAN HANUMAIAH PRINCIPAL ARCHITECT
INTERN’S INFORMATION:
SHMOGNE D’SOUZA 183701106 PH NO. .: 9741608163
INSTITUTIONAL SEAL: SHEET NO.:

LIFT LOBBY TILING DETAIL
SOUMYA CHETAN’S RESIDENCE: LIFT
LOBBY DETAIL & INTERIOR BOQ
INTERN’S SCOPE OF WORK & CONTRIBUTION:
• To prepare 2-D detail drawing for both lift lobby tiling options





• To prepare BOQ for the interiors proposed
OPTION-1: ENCAUSTIC TILE DETAIL
SNIPPET OF PREPARED INTERIOR BOQ
OPTION-2: ENCAUSTIC SKIRTING TILE DETAIL
INTERN’S LEARNING:
• Learned about ways of utilizing leftover tiles to make decorative patterns on walls
• Learned about BOQ preparation and the rates and expense of using various materials

FIRM’S DETAILS:
DESIGN MATTERS ARCHITECTS

COA No.: CA/99/24732
#3302, 12th A Main Rd, HAL 2nd Stage, Doopanahalli, Indiranagar, Bengaluru, Karnataka, 560008
PH: +91 7558092423
https://www.designmattersarchitects.com
AUTHORIZED SIGNATORY & SEAL :
AR. KIRAN HANUMAIAH PRINCIPAL ARCHITECT
INTERN’S INFORMATION:
SHMOGNE D’SOUZA
183701106
PH NO. .: 9741608163
INSTITUTIONAL SEAL: SHEET NO.:
APPARAO’S RESIDENCE: WARDROBE DETAIL DRAWINGS
INTERN’S SCOPE OF WORK & CONTRIBUTION:
APPARAO’S RESIDENCE
PROJECT SUMMARY
A 2-storey residence interior project located in Sarjapur, Bangalore. The furniture drawings have been made to cater to the client’s height.
• To prepare 2-D detail drawings for the guest bedroom wardrobe and walk in wardrobe.


INTERN’S LEARNING:
• Learned about the principals of designing wardrobes (size, dimensions, shutter details, etc)
FIRM’S DETAILS:
DESIGN MATTERS ARCHITECTS COA No.: CA/99/24732 #3302, 12th A Main Rd, HAL 2nd Stage, Doopanahalli, Indiranagar, Bengaluru, Karnataka, 560008 PH: +91 7558092423 https://www.designmattersarchitects.com

AUTHORIZED SIGNATORY & SEAL :
AR. KIRAN HANUMAIAH PRINCIPAL ARCHITECT
INTERN’S INFORMATION:
SHMOGNE D’SOUZA 183701106
PH NO. .: 9741608163
INSTITUTIONAL SEAL: SHEET NO.:

DINESH’S RESIDENCE
PROJECT SUMMARY
A 2-storey residence outlet located at CV R, Bangalore. This project is designed for Dinesh, his wife, their daughter and son.
MASTER BEDROOM FALSE CEILING DRAWING


DINESH’S RESIDENCE:FALSE CEILING DRAWINGS
INTERN’S SCOPE OF WORK & CONTRIBUTION:
• To prepare 2-D false ceiling drawings for both master bedroom and living & dining room based on the design approved by the client



INTERN’S LEARNING:
• Learned about false ceilings
• Learned the logic behind the preparation of a false ceiling layout
FIRM’S DETAILS:
DESIGN MATTERS ARCHITECTS COA No.: CA/99/24732 #3302, 12th A Main Rd, HAL 2nd Stage, Doopanahalli, Indiranagar, Bengaluru, Karnataka, 560008 PH: +91 7558092423 https://www.designmattersarchitects.com

AUTHORIZED SIGNATORY & SEAL :
AR. KIRAN HANUMAIAH PRINCIPAL ARCHITECT
INTERN’S INFORMATION:
SHMOGNE D’SOUZA 183701106
PH NO. .: 9741608163
INSTITUTIONAL SEAL: SHEET NO.:

SENDHIL’S RESIDENCE
PROJECT SUMMARY
A 3-storey residence outlet located at Yelahanka, Bangalore. This project has a limited budget.
SENDHIL’S RESIDENCE: GF TOILET TILE SELECTION & TILING DRAWING


INTERN’S SCOPE OF WORK & CONTRIBUTION:
• To prepare 3-D model for master bedroom and common toilets and design and select the tiles for the same

• To prepare 2-D tiling drawing for both lift lobby tiling options

Common toilet uses lighter tiles as the light entering the toilet is blocked
INTERN’S LEARNING:
• Learned about the preparation of toilet tiling drawings
• Learned about the various tiles available in the market and their rates and methods of arrangement for aesthetics and visual perception of spaces

FIRM’S DETAILS:
DESIGN MATTERS ARCHITECTS

COA No.: CA/99/24732
#3302, 12th A Main Rd, HAL 2nd Stage, Doopanahalli, Indiranagar, Bengaluru, Karnataka, 560008 PH: +91 7558092423
https://www.designmattersarchitects.com
AUTHORIZED SIGNATORY & SEAL :
AR. KIRAN HANUMAIAH PRINCIPAL ARCHITECT
INTERN’S INFORMATION:
SHMOGNE D’SOUZA
183701106 PH NO. .: 9741608163
INSTITUTIONAL SEAL: SHEET NO.:
SAMARJIT’S RESIDENCE PROJECT
SUMMARY
A 3-storey residence outlet located at Sarjapur, Bangalore. This project is designed for a software engineer, his wife and their son.
FIRST FLOOR FLOORING LAYOUT
SECOND FLOOR FLOORING LAYOUT

SAMARJIT’S RESIDENCE: FLOORING SELECTION, LAYOUT PRESENTATION & QUANTITIES CALCULATION


INTERN’S SCOPE OF WORK & CONTRIBUTION:
• To select tiles for some of the spaces in the residence from catalogues and co-ordination with vendors.
• To prepare a 2-D presentation drawing of the tiles selected for the house.
• To calculate the total tiling area and prepare an excel sheet with the quantities and specification that is to be sent to vendors for procurement.
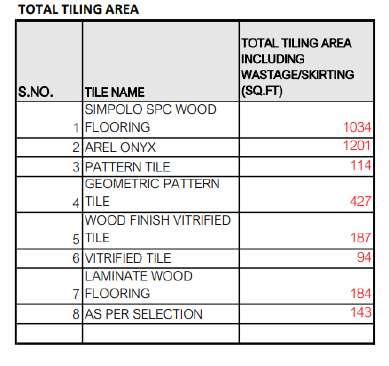

INTERN’S LEARNING:
• Learned about the different flooring tiles available in the market.
• Learned about calculating tiling area and presenting the same to vendors
FIRM’S DETAILS:
DESIGN MATTERS ARCHITECTS

COA No.: CA/99/24732
#3302, 12th A Main Rd, HAL 2nd Stage, Doopanahalli, Indiranagar, Bengaluru, Karnataka, 560008
PH: +91 7558092423
https://www.designmattersarchitects.com
AUTHORIZED SIGNATORY & SEAL :
INTERN’S INFORMATION:
SHMOGNE D’SOUZA 183701106
PH NO. .: 9741608163
INSTITUTIONAL SEAL: SHEET NO.:

SREE HARSHA’S RESIDENCE
PROJECT SUMMARY
A 3-storey residence located at Sarjapur, Bangalore. This project is designed for Mr. Sree Harsha and his family. The client finds an affinity toward arched elements.
PICTURES OF UNFINISHED STAIRCASE TAKEN ON SITE VISIT


SREE HARSHA:STAIRCASE RAILING DETAILS

INTERN’S SCOPE OF WORK & CONTRIBUTION:
• To design, model and render railing options for staircase based on requirements

• To make a 2-D drawing based on the selected staircase design
INTERN’S LEARNING:
• Learned about the practicalities and standards of staircase railing design

• Learned about on site conditions during the site visit
FIRM’S DETAILS:
DESIGN MATTERS ARCHITECTS COA No.: CA/99/24732

#3302, 12th A Main Rd, HAL 2nd Stage, Doopanahalli, Indiranagar, Bengaluru, Karnataka, 560008 PH: +91 7558092423 https://www.designmattersarchitects.com
AUTHORIZED SIGNATORY & SEAL :
AR. KIRAN HANUMAIAH PRINCIPAL ARCHITECT
INTERN’S INFORMATION:
SHMOGNE D’SOUZA 183701106
PH NO. .: 9741608163
INSTITUTIONAL SEAL: SHEET NO.:

SREE HARSHA’S RESIDENCE
CARPET TILE LAYOUT FOR MULTIPURPOSE ROOM & TERRACE

SREE HARSHA’S RESIDENCE: CARPET TILE LAYOUT FOR MULTIPURPOSE ROOM & TERRACE

INTERN’S SCOPE OF WORK & CONTRIBUTION:
• To prepare 2-D drawing of terrace and multipurpose room carpet tile layout

INTERN’S LEARNING:
• Learned about the availability of carpet tiles at Simpolo
• Learned to create a cohesive tiling layout that is symmetric, aesthetically pleasing and has minimum wastage through trial and error

DESIGN MATTERS ARCHITECTS

COA No.: CA/99/24732
#3302, 12th A Main Rd, HAL 2nd Stage, Doopanahalli, Indiranagar, Bengaluru, Karnataka, 560008 PH: +91 7558092423
https://www.designmattersarchitects.com
AUTHORIZED SIGNATORY & SEAL :
AR. KIRAN HANUMAIAH PRINCIPAL ARCHITECT
INTERN’S INFORMATION:
SHMOGNE D’SOUZA 183701106
PH NO. .: 9741608163
INSTITUTIONAL SEAL: SHEET NO.:
FIRM’S DETAILS: 9

TATTVAM: ELECTRICAL LAYOUT
INTERN’S SCOPE OF WORK & CONTRIBUTION:
TATTVAM
PROJECT SUMMARY

Tattvam is a multi villa housing architectural project in Woodsvale, Bangalore.
GROUND FLOOR ELECTRICAL LAYOUT FOR VILLA 50

• To prepare electrical drawing for villa 50

INTERN’S LEARNING:
• Learned the logic and format of preparing electrical drawings
• Learned how beams and columns are avoided when placing electrical fixtures
DESIGN MATTERS ARCHITECTS

COA No.: CA/99/24732
#3302, 12th A Main Rd, HAL 2nd Stage, Doopanahalli, Indiranagar, Bengaluru, Karnataka, 560008 PH: +91 7558092423 https://www.designmattersarchitects.com
AUTHORIZED SIGNATORY & SEAL :
AR. KIRAN HANUMAIAH PRINCIPAL ARCHITECT
INTERN’S INFORMATION:
SHMOGNE D’SOUZA 183701106
PH NO. .: 9741608163
INSTITUTIONAL SEAL: SHEET NO.:
FIRM’S DETAILS: 10

TATTVAM: STAIRCASE & BUILDING SECTION

INTERN’S SCOPE OF WORK & CONTRIBUTION:
• To prepare Staircase detail drawing for villa 48

• To prepare building section for villa 48
INTERN’S LEARNING:
• Learned how to draft a staircase drawing
• Learned about organized layering and presentation in working drawings
• Learned how a building section working drawing is done in practice
FIRM’S DETAILS:
DESIGN MATTERS ARCHITECTS

COA No.: CA/99/24732
#3302, 12th A Main Rd, HAL 2nd Stage, Doopanahalli, Indiranagar, Bengaluru, Karnataka, 560008 PH: +91 7558092423
https://www.designmattersarchitects.com
AUTHORIZED SIGNATORY & SEAL :
AR. KIRAN HANUMAIAH PRINCIPAL ARCHITECT
INTERN’S INFORMATION:
SHMOGNE D’SOUZA 183701106
PH NO. .: 9741608163
INSTITUTIONAL SEAL: SHEET NO.:

SANDEEP SRIVATSAVA: WINDOW DETAIL DRAWING
INTERN’S SCOPE OF WORK & CONTRIBUTION:
PROJECT SUMMARY
A 2-storey residence located at Sarjapur, Bangalore. This project is designed for Mr. Sandeep and his family.
• To prepare 2-D detail drawing for windows in the residence


INTERN’S LEARNING:
• Learned about the different components and market standards for windows
FIRM’S DETAILS:
DESIGN MATTERS ARCHITECTS COA No.: CA/99/24732 #3302, 12th A Main Rd, HAL 2nd Stage, Doopanahalli, Indiranagar, Bengaluru, Karnataka, 560008 PH: +91 7558092423 https://www.designmattersarchitects.com

AUTHORIZED SIGNATORY & SEAL :
AR. KIRAN HANUMAIAH PRINCIPAL ARCHITECT
INTERN’S INFORMATION:
SHMOGNE D’SOUZA 183701106 PH NO. .: 9741608163
INSTITUTIONAL SEAL: SHEET NO.:

NEERAJ’S RESIDENCE
PROJECT SUMMARY
A 3-storey residence located at Sarjapur, Bangalore. This project is designed for Mr. Neeraj and his family.

NEERAJ’S RESIDENCE: NAME PLATE DESIGN & DRAWING, HANDLE SELECTION
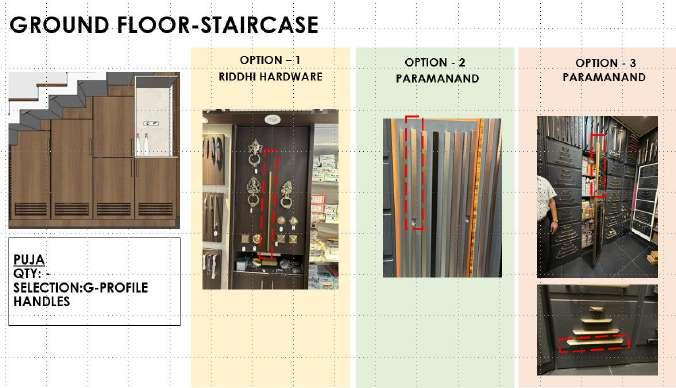

INTERN’S SCOPE OF WORK & CONTRIBUTION:
• To design and prepare a 2-D detail drawing of name plate .

• To select and present handle options for furniture

INTERN’S LEARNING:
• Learned about the important pointer while designing a name plate
• Learned about the different handles available in the market
FIRM’S DETAILS:
DESIGN MATTERS ARCHITECTS

COA No.: CA/99/24732
#3302, 12th A Main Rd, HAL 2nd Stage, Doopanahalli, Indiranagar, Bengaluru, Karnataka, 560008 PH: +91 7558092423 https://www.designmattersarchitects.com
AUTHORIZED SIGNATORY & SEAL :
AR. KIRAN HANUMAIAH PRINCIPAL ARCHITECT
INTERN’S INFORMATION:
SHMOGNE D’SOUZA 183701106
PH NO. .: 9741608163
INSTITUTIONAL SEAL: SHEET NO.:

VIVEK’S RESIDENCE PROJECT SUMMARY

A 3-storey residence located at Sarjapur, Bangalore. This project is designed for Mr. Vivek and his family.

VIVEK’S RESIDENCE: NAME PLATE DESIGN & DRAWING, LIGHTING FIXTURE SELECTION



INTERN’S SCOPE OF WORK & CONTRIBUTION:
• To design and prepare a 2-D detail drawing of name plate .

• To select and present lighting fixture options for client


INTERN’S LEARNING:
• Learned about the important pointers while designing a name plate
• Learned about the different lighting fixtures available in the market and different vendors
FIRM’S DETAILS:
DESIGN MATTERS ARCHITECTS COA No.: CA/99/24732 #3302, 12th A Main Rd, HAL 2nd Stage, Doopanahalli, Indiranagar, Bengaluru, Karnataka, 560008 PH: +91 7558092423
https://www.designmattersarchitects.com


AUTHORIZED SIGNATORY & SEAL :
AR. KIRAN HANUMAIAH PRINCIPAL ARCHITECT
INTERN’S INFORMATION:
SHMOGNE D’SOUZA 183701106 PH NO. .: 9741608163
INSTITUTIONAL SEAL: SHEET NO.:

VENDOR PRESENTATION VISITS
VENDOR PRESENTATIONS AND VISITS & MINUTES OF THE MEETING

INTERN’S SCOPE OF WORK & CONTRIBUTION:
• To listen attentively and interact with the vendors
• To listen attentively and make notes & take pictures of selected laminates with the clients

JAQUAR
Visit to Jaquar experience centre. Has a presentation on all the different products Jaquar has to offer. A special emphasis on the Artiste line
NEXION TILES
Visit to Nexion’s tile store in Jayanagar. Has a presentation on all the different Italian tiles they have to offer. A demonstration was made on why their tiles are exquisite and a quiz followed by dinner was held at the end of the visit.



VENEETA CUCINE



Visit to Veneeta Cucine’s showroom in Indiranagar. Has a presentation on all the different kitchens and kitchen finishes they offer.



INTERN’S LEARNING:
• Learned about the products available in the market from brands like Jaquar, Nexion, Stanley & Veneeta
• Learned about the different laminates and acrylics available in the market

FIRM’S DETAILS:
DESIGN MATTERS ARCHITECTS

STANLEY
Visit to Staney’s store in Electronic City. Has a presentation on all the different products at Stanley. Had a touch and feel of the exquisite line of furnishings they have to offer.
MINUTES OF THE
MEETING FOR MATERIAL SELECTIONS

Dinesh’s laminates and acrylic selection:
COA No.: CA/99/24732
#3302, 12th A Main Rd, HAL 2nd Stage, Doopanahalli, Indiranagar, Bengaluru, Karnataka, 560008
PH: +91 7558092423
https://www.designmattersarchitects.com
AUTHORIZED SIGNATORY & SEAL :
AR. KIRAN HANUMAIAH PRINCIPAL ARCHITECT
INTERN’S INFORMATION:
SHMOGNE D’SOUZA 183701106
PH NO. .: 9741608163
INSTITUTIONAL SEAL: SHEET NO.:


VMD STUDIO
Since 2000
I did my internship at VMD Studio, Bangalore. The firm specializes in hospitality projects and luxury homes. The firm is headed by Principal Architect Lakshmi P. and Principal Designer Vivek Menzel.

The firm is intentionally small and because of this I got to work directly under the vivacious Principal Designer and charismatic Principal Architect, this exposed me to multiple facets of design. I was treated as a junior architect rather than an intern and was frequently taken on site visits and was encouraged to contact and organize vendor meetings which I’m truly grateful for. I can conclude by saying I had a very fruitful and fulfilling internship at VMD Studio
My workspace at the firm
INDEX
1. PROJECT SUMMARY, INTRODUCTION AND RENDERS
2. SITE VISITS & BOQ
3. FINAL LAYOUT, CIVIL CONSTRUCTION AND DEMOLITON DRAWINGS FOR HOSAHALLI BAR
4. LEVEL DRAWING AND APPROVAL DRAWING

5. CIVIL CONSTRUCTION AND DEMOLITON DRAWINGS FOR LIVE GRILL AND TIKKI BAR
6. NOMAD CAFÉ LAYOUT, CONSTRUCTION AND DEMOLITON DRAWINGS
7. PAVERS SELECTION DRAWING
8. DOCUMENTING EXISTING FURNITURE INVENTORY AND PREPARING LAYOUT

9. INTRODUCTION, RENDERS & SITE VISITS
10.GROUND FLOOR MASTER BEDROOM DETAIL DRAWINGS
11.GROUND FLOOR MASTER BEDROOM DETAIL DRAWINGS
12.NORTH ENTRANCE DETAIL DRAWING
13.ART & ARTIFACTS SELECTION DRAWING
14. SHRAVANTHI PLANTATION: INTRODUCTION, PLAN RENDER, DIMENSIONING AND AREA CALCULATION
15. DRN MADIKERI RESORT: CASE STUDY
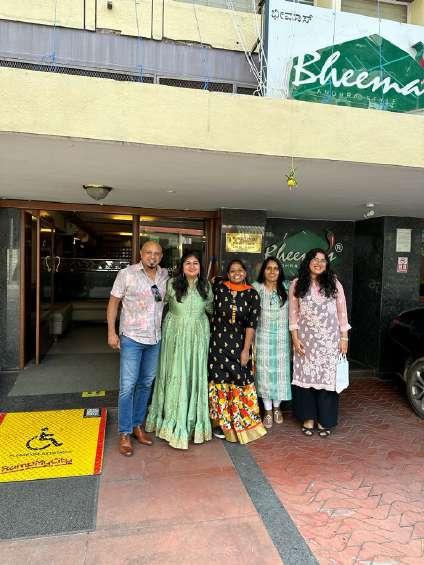
16. DRN DENNISSON’S HUBLI: PROPORAL OF TENSILE ROOF COVERING FOR OPEN AIR BANQUET
INTERN’S SCOPE OF WORK & CONTRIBUTION:
-
INTERN’S LEARNING:
FIRM’S DETAILS:
VMD STUDIO
COA No.: CA/2007/39921 #27 RAMAKRISHNAPPA ROAD, COX TOWN, BANGALORE-05 PH: 080-25804190 info@vmdstudio.in
AUTHORIZED SIGNATORY & SEAL :
LAKSHMI P. PRINCIPAL ARCHITECT
INTERN’S INFORMATION:
SHMOGNE D’SOUZA 183701106
PH NO. .: 9741608163
HOSAHALLI BAR – THE BIG BARN
PROJECT SUMMARY
CONEPT & SUPPORTING RENDERS for THE BIG BARN
An escape from the hustle and bustle of the city into a world that feels like a short vacation. The project can be divided into 3 zones,
1) The Barn
A barn themed pub with games, music, country memorabilia etc.
2) Tiki Bar



A space with live music and easy tunes. Filled with families and friends enjoying their tropical vibe and cocktails.



3) Nomad Cafe
A cozy cafe where you can enjoy 1:1 conversations, alone time. Nomad’s Cafe is for the wanderers and cafe racers. People who like to journey and travel to escape.




HOSAHALLI BARPROJECT SUMMARY, INTRODUCTION AND RENDERS
INTERN’S SCOPE OF WORK & CONTRIBUTION:
• Hosahalli bar layout planning and ideation
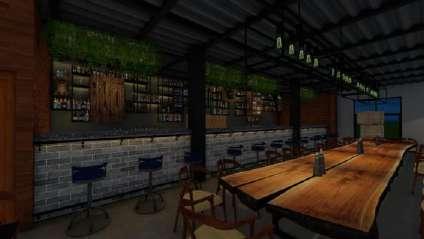


• Modelling & rendering the project, modelled on sketchup and rendered on lumion


• Communication with contractors on site and consultants
Key Personnel that I interacted with during this project:
Client- Shravanthi Builders- Mr. Santosh Naidu Hospitality Consultant – Mr. Rahul Mark Baruah
Contractor - Tesha – Mr Chetan
Branding – Now media – Mr. Nitin Koshy MEP Consultants – Ms. Malathi
INTERN’S LEARNING:
• Operations and design of an F&B outlet
• Communication between various consultants from various fields for the successful completion of a project
• Importance of lighting in design

FIRM’S DETAILS:
VMD STUDIO COA No.: CA/2007/39921 #27 RAMAKRISHNAPPA ROAD, COX TOWN, BANGALORE-05 PH: 080-25804190 info@vmdstudio.in
AUTHORIZED SIGNATORY & SEAL :
LAKSHMI P. PRINCIPAL ARCHITECT
INTERN’S INFORMATION:
SHMOGNE D’SOUZA 183701106
PH NO. .: 9741608163
INSTITUTIONAL SEAL: SHEET NO.:
 An F&B outlet located at Hosahalli, Bangalore. The project is a low budget project utilizing the owner’s existing property.
An F&B outlet located at Hosahalli, Bangalore. The project is a low budget project utilizing the owner’s existing property.
DATE: 09/08/22
First visit of site. Interacted with the client and hospitality consultant and got an overview of the spaces, the concept and vision of the project.
DATE:30/09/22
Breaking of boundary wall and construction of planter boxes. Inspecting the widened ramp Discussing bottle necks on site.
4.1.2 VERTICAL BAND
DATE:31/10/22
Documentation of the coffee shop, existing built-in furniture and inspecting the constructed tikki bar and live grill
(Teak sq.m 108.04
Providing and applying on vertical band 150x2100 paint of shade Asian sq.m 4.09
4.1.3 COMPOUND WALL SIGNAGE BACK WALL
Providing and applying on front face of 2350x2100 paint of shade Asian Paints - Oxford Grey 8328 behind the signage as per detail drawing. Rate quoted shall include all operational charges and material required to complete the product. sq.m 4.94
4.2 REAR FACE
Providing and applying on interior face paint of shade Asian Paints sq.m 117.28
4.3 COMPOUND WALL GATE

Providing and fixing at site Compound wall gate of size 6000X1500 fixed Nos 1.00



5.0 LIVE GRILL
5.1 FRONT COUNTER
Excavation of pit for septic tank

B0Q for INTERIOR CONTRACTOR
BILL OF QUANTITIES FOR INTERIOR WORKS OF THE PROPOSED THE BIG BARN, HOSAHALLI, BANGALORE.


1.0 INTERIOR BACK BAR UNIT
1.1 DISPLAY SHELVES
Providing and fixing at site display shelves made of 12mm thk plywood sq.m 14.2
1.2 SWING DOOR
Providing and fixing at site a swing serive double door (1267X960mm). Nos 1
1.3 BAR COUNTER
Providing and fixing on the front face of the bar counter at site hand rail of 50mm dia ms pipe (total run lenght of 10.74m) with matte black pain finish at 1070mm above FFL and foot rail of 50mm dia ms pipe (total run lenght of 10.74m) with matte black pain finish at 230mm above FFL as per detail drawing. Rate quoted shall include all operational charges land material required to complete the product.
2.0 SERVICE STATION
HOSAHALLI BAR: SITE VISITS & BOQ

Nos 1
INTERN’S SCOPE OF WORK & CONTRIBUTION:
• To study and document the site
• To interact with the client and the consultants and contractor
• To prepare a BOQ for the interior contractor

INTERN’S LEARNING:
• How to prepare a basic BOQ and the importance of the document
• Observed and studies various stages of construction
• Observed the real-life construction and demolitions going according to drawings provided

Providing and fixing of bar counter at site of size 5970X400X1070 as per detail drawing provided. The front face of the unit shall be finished in paint with bamboo cladding of diameter 45-50mm (total quantity of 9.1sq.m) cut into 2 halves vertically and nailed to the wall. The front face paint finish shall match the colour of bamboo used on it's surface as cladding. The bamboo pieces shall be held together by tying wire coil along the width of the tikki bar. A 50mm dia ms pipe to be provided for foot rail (total run length of 5.97m) on the front face as per detail drawing.The unit has a 450mm wide ledge counter to be finished with 20mm thk polished granite (total area of 2.39sq.m) to match granite on site. The inner face of the bar counter shall be finished with 300X300 white ceramic glazed tiles (total area of 5.23sq.m). Rate quoted shall include all operational charges and material required to complete the product.
5.2 SIDE WALLS
Providing and fixing of 300x300mm white glazed ceramic tile dado (total area of 2.08sq.m) from 100mm FFL upto height of 1070mm FFL on walls with 100mm granite skirting (total area of 0.23 sq.m) as per detail drawing. Rate quoted shall include all operational charges and material required to complete the product.
5.3 BACK WALL
Providing and fixing of 300x300mm white glazed ceramic tile dado (total area of 5.03sq.m) from 100mm FFLupto height of 1070mm from FFL on walls with 100mm granite skirting (total area of 0.59 sq.m) and 300x300mm decorative ceramic tile dado (to be selected) (total area of 5.42 sq.m) from height of 1070mm from FFL up to the height of 2040mm as per detail drawing. Rate quoted shall include all operational charges and material required to complete the product.
5.4 DOOR
Nos 1
FIRM’S DETAILS:
VMD STUDIO
COA No.: CA/2007/39921 #27 RAMAKRISHNAPPA ROAD, COX TOWN, BANGALORE-05 PH: 080-25804190 info@vmdstudio.in
AUTHORIZED
LAKSHMI P. PRINCIPAL ARCHITECT
sq.m 2.66
INTERN’S INFORMATION:
sq.m 11.4
SHMOGNE D’SOUZA 183701106

PH NO. .: 9741608163
Providing and fixing at site a service door of size 1080X920mm. Door Nos 1
SHEET NO.:
Providing and fixing at site service station of size1200X600X900mm made Nos 8

HOSAHALLI BAR: FINAL LAYOUT, CIVIL CONSTRUCTION AND DEMOLITON DRAWINGS FOR HOSAHALLI BAR
INTERN’S SCOPE OF WORK & CONTRIBUTION:
• Prepare layout for Hosahalli bar corresponding to the concept, operations and in order to maximize covers




• Prepare civil construction and demoliton drawings for the approved approved layout of the hosahalli bar


INTERN’S LEARNING:
• To prepare construction and demolition drawings

• Importance of design from an operations point of view
FIRM’S DETAILS:
VMD STUDIO
COA No.: CA/2007/39921 #27 RAMAKRISHNAPPA ROAD, COX TOWN, BANGALORE-05 PH: 080-25804190 info@vmdstudio.in
AUTHORIZED SIGNATORY & SEAL :

LAKSHMI P. PRINCIPAL ARCHITECT
INTERN’S INFORMATION:
SHMOGNE D’SOUZA 183701106
PH NO. .: 9741608163
INSTITUTIONAL SEAL:
SHEET NO.:
Approval drawing for site check by authorities

HOSAHALLI BAR: LEVEL DRAWING AND APPROVAL DRAWING
INTERN’S SCOPE OF WORK & CONTRIBUTION:
• Prepare level drawing as per layout and deign for the bar
• Prepare approval drawing that will be used to inspect the site by government authorities


INTERN’S LEARNING:
• Importance of indicating levels in real life construction projects
• Necessity of proper documentation required for government inspection and approval
FIRM’S DETAILS:
VMD STUDIO
COA No.: CA/2007/39921 #27 RAMAKRISHNAPPA ROAD, COX TOWN, BANGALORE-05 PH: 080-25804190 info@vmdstudio.in
AUTHORIZED SIGNATORY & SEAL :
LAKSHMI P. PRINCIPAL ARCHITECT
INTERN’S INFORMATION:
SHMOGNE D’SOUZA 183701106
PH NO. .: 9741608163
INSTITUTIONAL SEAL:
SHEET NO.:
HOSAHALLI BAR: CIVIL CONSTRUCTION AND DEMOLITON DRAWINGS FOR LIVE GRILL AND TIKKI BAR
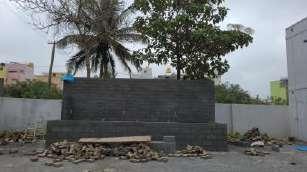



INTERN’S SCOPE OF WORK & CONTRIBUTION:
• Co-ordinate with hospitality consultants and prepare a layout for the live grill and tikki bar that are feasible from both a design and operations point of view
• Prepare civil construction and demoliton drawings for the approved live grill and tikki bar

INTERN’S LEARNING:
• Preparation of construction and demolition drawings
• Importance of design from an operations point of view
FIRM’S DETAILS:
VMD STUDIO
COA No.: CA/2007/39921 #27 RAMAKRISHNAPPA ROAD, COX TOWN, BANGALORE-05 PH: 080-25804190 info@vmdstudio.in
AUTHORIZED SIGNATORY & SEAL :

LAKSHMI P. PRINCIPAL ARCHITECT
INTERN’S INFORMATION:
SHMOGNE D’SOUZA 183701106
PH NO. .: 9741608163
INSTITUTIONAL SEAL:
SHEET NO.:
HOSAHALLI BAR: NOMAD CAFÉ LAYOUT, CONSTRUCTION AND DEMOLITON DRAWINGS



INTERN’S SCOPE OF WORK & CONTRIBUTION:
• Prepared and designed layout of the Café according to client requirements- max seating and open up the space to let in light

• Communicated with site to get existing lintel lengths and heights in the former farm house
• Preparation of construction and demolition drawings as per the approved coffee shop layout
INTERN’S LEARNING:
• Preparation of construction and demolition drawings
• Importance of documenting and breaking down walls only as per lintel locations in a load bearing structure





• Identifying what must be done in case breaking wall in a location where lintel isn’t present

FIRM’S DETAILS:
VMD STUDIO
COA No.: CA/2007/39921 #27 RAMAKRISHNAPPA ROAD, COX TOWN, BANGALORE-05 PH: 080-25804190 info@vmdstudio.in
AUTHORIZED SIGNATORY & SEAL :

LAKSHMI P. PRINCIPAL ARCHITECT
INTERN’S INFORMATION:
SHMOGNE D’SOUZA 183701106
PH NO. .: 9741608163
INSTITUTIONAL SEAL:
SHEET NO.:
Co-ordinated and arranged meeting for Super Tiles vendor to come to the firm and share their catalogue and products inorder to select pavers.
Pavers selected on the basis of cost, ease of installation and design

PAVER SELECTION DRAWING

HOSAHALLI BAR: PAVERS SELECTION DRAWING
INTERN’S SCOPE OF WORK & CONTRIBUTION:

• Select patterns and vendors for pavers to fit aesthetic, budget and ease of labour requirements



• Co-ordinated and arranged meeting for Super Tiles vendor to come to the firm and share their catalogue and products and quotATION
INTERN’S LEARNING:
• Arranging meetings with vendor
• Studied the different paver types available for use IN THE MARKET
FIRM’S DETAILS:
VMD STUDIO
COA No.: CA/2007/39921 #27 RAMAKRISHNAPPA ROAD, COX TOWN, BANGALORE-05 PH: 080-25804190 info@vmdstudio.in
AUTHORIZED SIGNATORY & SEAL :
LAKSHMI P. PRINCIPAL ARCHITECT
INTERN’S INFORMATION:
SHMOGNE D’SOUZA 183701106
PH NO. .: 9741608163
INSTITUTIONAL SEAL:
SHEET NO.:
EXISTING FUNITURE INVENTORY
HOSAHALLI BAR: DOCUMENTING EXISTING FURNITURE INVENTORY AND PREPARING LAYOUT




INTERN’S SCOPE OF WORK & CONTRIBUTION:
• Document and co-ordinate with onsite site personnel and prepare inventory of existing furniture











• Utilize existing furniture and assign it to areas on site, trying to maximize usage of all furniture available

LAYOUT UTILIZING EXISTING FUNITURE INVENTORY

INTERN’S LEARNING:
• Creative ways to utilize existing furniture to fit the new theme

FIRM’S DETAILS:
VMD STUDIO
COA No.: CA/2007/39921 #27 RAMAKRISHNAPPA ROAD, COX TOWN, BANGALORE-05 PH: 080-25804190 info@vmdstudio.in
AUTHORIZED SIGNATORY & SEAL :

LAKSHMI P. PRINCIPAL ARCHITECT
Existing furniture available from Client’s hotel that was renovated. The client decided to use exsiting furniture inorder to reduce costs.
INTERN’S INFORMATION:
SHMOGNE D’SOUZA 183701106

PH NO. .: 9741608163
INSTITUTIONAL SEAL:
SHEET NO.:
SANDEEP REDDY’S RESIDENCE
PROJECT SUMMMARY
Designing the interiors of Mr. Sandeep Reddy’s Luxury Home in Domlur, Bangalore..


CONCEPT
Contemporary style of luxury interiors.


SITE VISITS
DATE: 16/08/22
To understand the site conditions and obtain a brief on the project.



DATE: 14/09/22
Night site visit inorder to have a lighting check of the space. Use of Floss lights.

Key Personnel & Vendors that I interacted with during this project:
Client- Mr. Sandeep Reddy Contractor- Shravanji Hafele - Hinges

Trisha Hardware
Aaren Pro- Veneers
Ventura – Luxury Furniture & Artifacts
Simply Sofas- Luxury Furniture Saint Gobain Drapes Avenue
MARKET VISIT
DATE: 10/11/22
Visit to Drapes Avenue to select drapes for the Living, Dining and Ground Floor Master bedroom



RENDERS FOR SANDEEP REDDY’S POOL MODELED ON SKETCHUP AND RENDERED ON LUMION


INTERN’S SCOPE OF WORK & CONTRIBUTION:
• Preparation of renders and detail drawings


• Documentation on site visits
INTERN’S LEARNING:
• Importance of lighting in design
• Luxury residence design and materials

FIRM’S DETAILS:
VMD STUDIO COA No.: CA/2007/39921 #27 RAMAKRISHNAPPA ROAD, COX TOWN, BANGALORE-05 PH: 080-25804190 info@vmdstudio.in
AUTHORIZED SIGNATORY & SEAL :

LAKSHMI P. PRINCIPAL ARCHITECT
INTERN’S INFORMATION:
SHMOGNE D’SOUZA 183701106
PH NO. .: 9741608163
INSTITUTIONAL SEAL:
SANDEEP REDDY’S RESIDENCE: INTRODUCTION, RENDERS & SITE VISITS 9
SHEET NO.:
KEY POINTS WHILE PREPARING DRAWING:

• Studied and worked out detail for doors & shutters without handles
• Studied the veneer and laminate application process
• Designed the TV paneling unit and the console unit
MAIN PROJECT – 2 : SANDEEP REDDY’S RESIDENCE
SANDEEP REDDY’S RESIDENCE: GROUND FLOOR MASTER BEDROOM DETAIL DRAWINGS
INTERN’S SCOPE OF WORK & CONTRIBUTION:
• Prepare detail drawing for TV Wall Panel and Console


• Prepare detail drawing for Headboard
• Contact vendors for details and hardware parts wherever necessary
INTERN’S LEARNING:
• Studied about Pivot Hinge Systems, Veneer and laminate application, MDF, plywood types and uses,
KEY POINTS WHILE PREPARING
DRAWING:
• Co-ordinated with technicians from Hafle for pivot hinge system selection
FIRM’S DETAILS:
VMD STUDIO
COA No.: CA/2007/39921 #27 RAMAKRISHNAPPA ROAD, COX TOWN, BANGALORE-05 PH: 080-25804190 info@vmdstudio.in
AUTHORIZED SIGNATORY & SEAL :
LAKSHMI P. PRINCIPAL ARCHITECT
INTERN’S INFORMATION:
SHMOGNE D’SOUZA
183701106
PH NO. .: 9741608163
INSTITUTIONAL SEAL:
KEY POINTS WHILE
PREPARING
DRAWING:
• Arranged for meeting with vendors from Saint Gobain to obtain sample and details for rose tinted mirror to be installed on ceiling
• Worked out the installation of mirror on the surface of HVAC trap door
• Designed the veneer placement with grooves in order to minimize watage
KEY POINTS WHILE PREPARING
DRAWING:
• Designed console unit to match the Natuzzi Dolce Vita bed used in the room
• Co-ordinated with vendor from Trisha Hardware to select suitable handle for drawers and shutters
MAIN PROJECT – 2 : SANDEEP REDDY’S RESIDENCE
SANDEEP REDDY’S RESIDENCE: GROUND FLOOR MASTER BEDROOM DETAIL DRAWINGS

INTERN’S SCOPE OF WORK & CONTRIBUTION:
• Prepare detail drawing for Wardrobe False Ceiling
• Prepare detail drawing for F&B Console

• Contact vendors for details and hardware parts wherever necessary
INTERN’S LEARNING:
• Studied about best tinted mirrors available in the market
• Learned about luxury furniture brands
FIRM’S DETAILS:
VMD STUDIO
COA No.: CA/2007/39921 #27 RAMAKRISHNAPPA ROAD, COX TOWN, BANGALORE-05 PH: 080-25804190 info@vmdstudio.in
AUTHORIZED SIGNATORY & SEAL :

LAKSHMI P. PRINCIPAL ARCHITECT
INTERN’S INFORMATION:
SHMOGNE D’SOUZA 183701106
PH NO. .: 9741608163
INSTITUTIONAL SEAL:
MAIN PROJECT – 2 : SANDEEP REDDY’S RESIDENCE

NORTH ENTRANCE DOOR DETAIL DRAWINGS (1st detail drawing prepared)
KEY POINTS WHILE PREPARING DRAWING:

• Co-ordinated with technicians from Hafle for hinge details
SANDEEP REDDY’S RESIDENCE: NORTH ENTRANCE DETAIL DRAWING
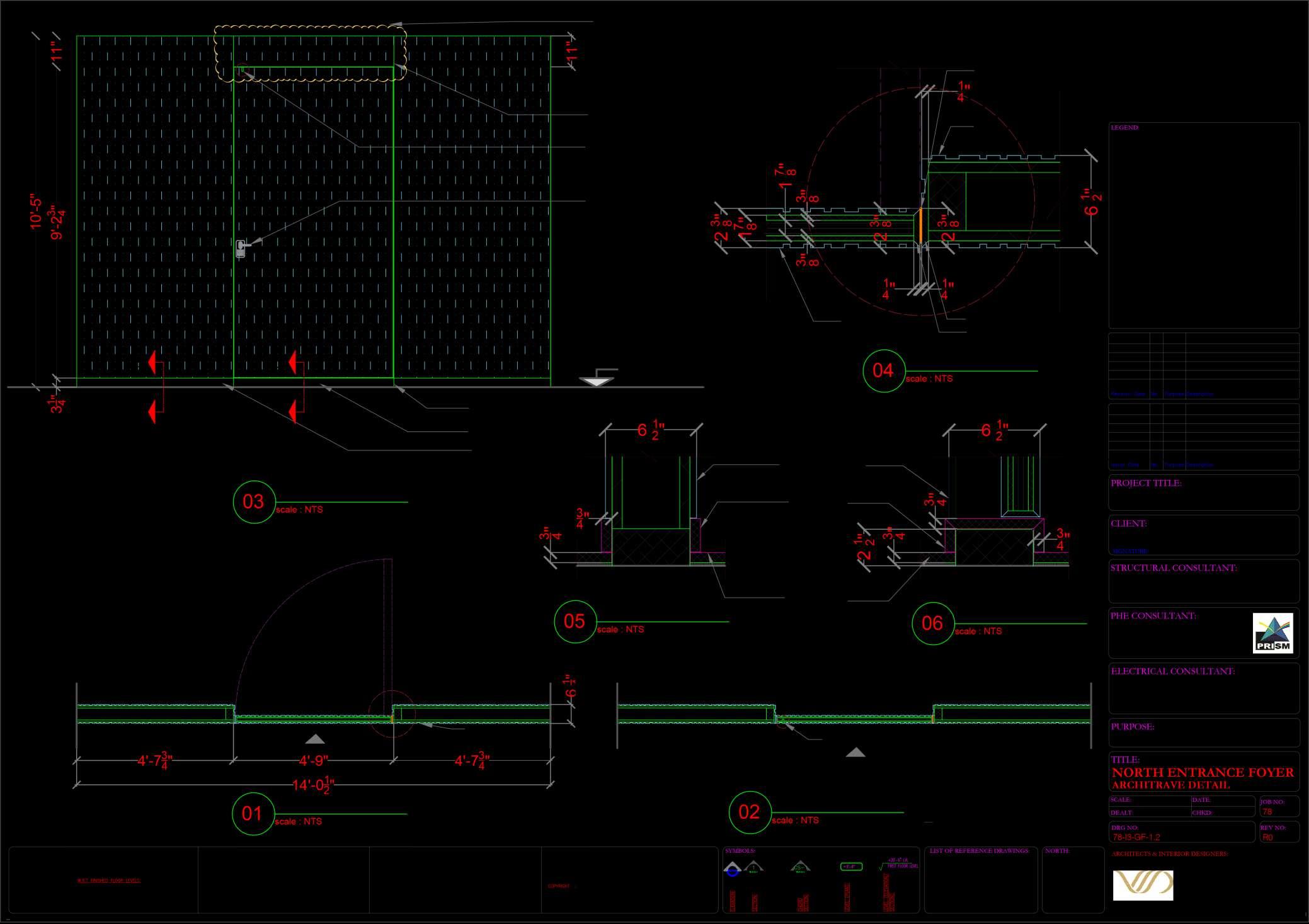
INTERN’S SCOPE OF WORK & CONTRIBUTION:
• Prepare detail drawing for North Entrance

• Call vendors and obtain details wherever necessary
INTERN’S LEARNING:
• Studied about fluted veneers and the application process of veneers
• Studied about concealed hinges
FIRM’S DETAILS:
VMD STUDIO COA No.: CA/2007/39921 #27 RAMAKRISHNAPPA ROAD, COX TOWN, BANGALORE-05 PH: 080-25804190 info@vmdstudio.in
AUTHORIZED SIGNATORY & SEAL :
LAKSHMI P. PRINCIPAL ARCHITECT
ENTANCE DOOR OPENING AS SEEN ON SITE
INTERN’S INFORMATION:
SHMOGNE D’SOUZA 183701106
PH NO. .: 9741608163
INSTITUTIONAL SEAL:
SHEET NO.:
KEY POINTS WHILE PREPARING DRAWING:

• Browsed through Ventura and Simply Sofas’s instock catalogue to select art & artifact pieces
MAIN PROJECT – 2 : SANDEEP REDDY’S RESIDENCE
SANDEEP REDDY’S RESIDENCE: ART & ARTIFACTS SELECTION DRAWING

INTERN’S SCOPE OF WORK & CONTRIBUTION:

• Select appropriate Art & Artifacts for the interior of the house and seek approval from Principal designer and Client
INTERN’S LEARNING:
• Studied about luxury furniture, art and artifact companies and pieces
FIRM’S DETAILS:
VMD STUDIO
COA No.: CA/2007/39921 #27 RAMAKRISHNAPPA ROAD, COX TOWN, BANGALORE-05 PH: 080-25804190 info@vmdstudio.in
AUTHORIZED SIGNATORY & SEAL :
LAKSHMI P. PRINCIPAL ARCHITECT
INTERN’S INFORMATION:
SHMOGNE D’SOUZA 183701106
PH NO. .: 9741608163
INSTITUTIONAL SEAL:
SHRAVANTHI PLANTATION
PROJECT SUMMMARY
Proposed 100 key resort in 55 acres of coffee plantation land in Madikeri. Project is in design stage. ..
CONCEPT
Sustainable mid luxury resort design
SHEET TITLE:
SHRAVANTHI PLANTATION, MADIKERI: INTRODUCTION, PLAN RENDER, DIMENSIONING AND AREA CALCULATION

INTERN’S SCOPE OF WORK & CONTRIBUTION:
• Prepare floor plan presentation render styling for Standard Villa Option -2

• Calculate areas and dimension the Standard Villa Options 1 & 2
INTERN’S LEARNING:
• Area calculation for a project

• Plan presentation render styling and material selection
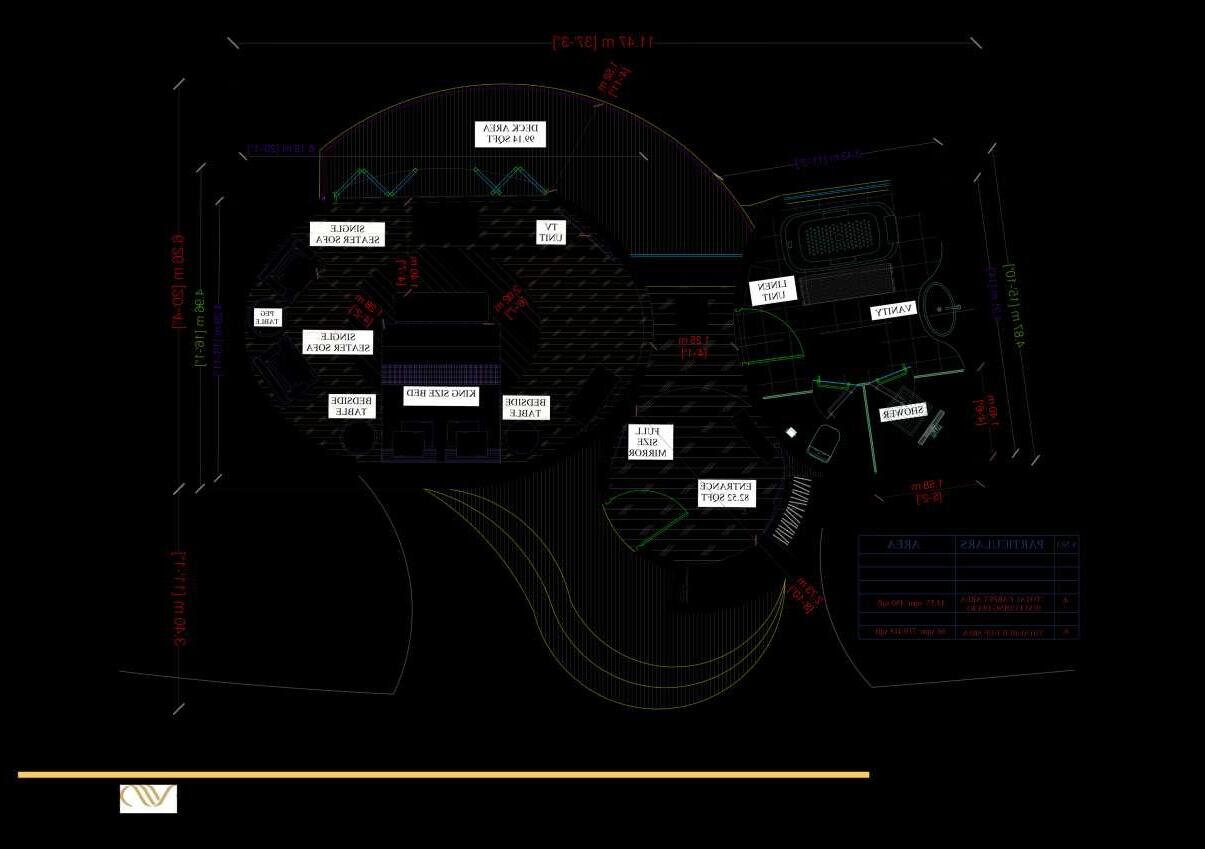
STANDARD VILLA OPTION -2: AREA CALCULATION & DIMENSIONING
STANDARD VILLA OPTION -2: RENDER
FIRM’S DETAILS:
VMD STUDIO
COA No.: CA/2007/39921 #27 RAMAKRISHNAPPA ROAD, COX TOWN, BANGALORE-05 PH: 080-25804190 info@vmdstudio.in
AUTHORIZED SIGNATORY & SEAL :
LAKSHMI P. PRINCIPAL ARCHITECT
STANDARD VILLA OPTION -1: AREA CALCULATION & DIMENSIONING
INTERN’S INFORMATION:
SHMOGNE D’SOUZA 183701106
PH NO. .: 9741608163
INSTITUTIONAL SEAL:
SHEET NO.:
DRN MADIKERI RESORT
PROJECT SUMMMARY
Proposed 80 key luxury destination resort in 125 acres of land in Hattihole, Coorg. Project is in design stage. ..
Sustainable luxury resort design CONCEPT

GIVING A CASE STUDY PRESENTATION

DRN MADIKERI: CASE STUDY
INTERN’S SCOPE OF WORK & CONTRIBUTION:
• Prepare and present a thorough case study on the top ten luxury resorts in Asia



INTERN’S LEARNING:
• Studied the trends, strategies and practices in the worlds top luxury resorts.
• Resorts that stood out the most were Azulik in Tulum Mexico that utilizes Organic Architecture, Nihi Sumba, The Tented Golden Triangle, Chiang Mai, The Sixth Sense rosorts in various locations
• Studied about Bill Bensley’s work and strategies
FIRM’S DETAILS:

VMD STUDIO COA No.: CA/2007/39921 #27 RAMAKRISHNAPPA ROAD, COX TOWN, BANGALORE-05 PH: 080-25804190 info@vmdstudio.in
AUTHORIZED SIGNATORY & SEAL :

LAKSHMI P. PRINCIPAL ARCHITECT
INTERN’S INFORMATION:
SHMOGNE D’SOUZA 183701106
PH NO. .: 9741608163
INSTITUTIONAL SEAL:
SHEET NO.:
DRN MADIKERI RESORT
PROJECT SUMMMARY
DRN DENNISSON’S, HUBLI: PROPORAL OF TENSILE ROOF COVERING FOR OPEN AIR BANQUET
INTERN’S SCOPE OF WORK & CONTRIBUTION:
• Study tensile roof structures and prepare plan, sections and elevation of proposed roof
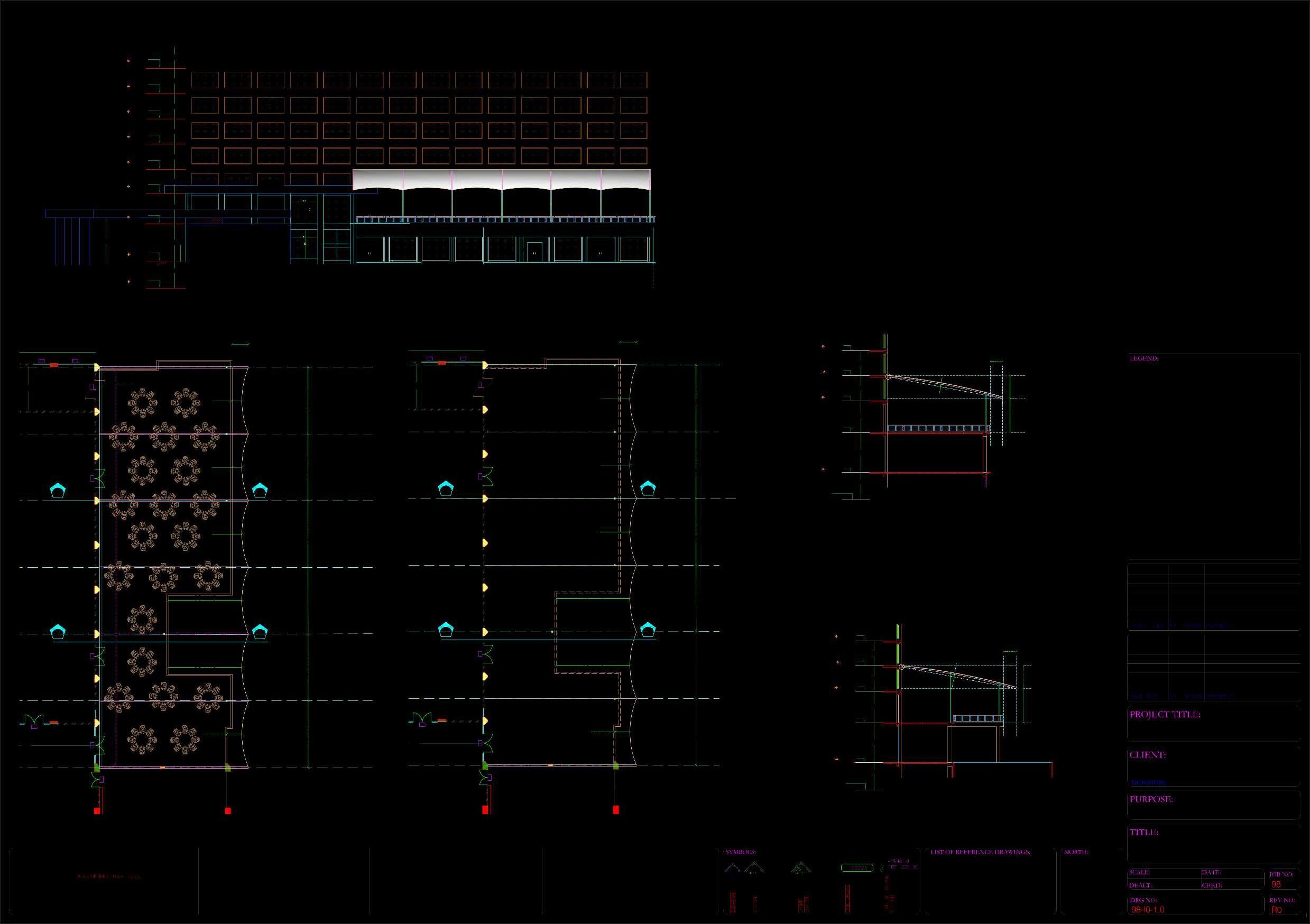
• Propose banquet seating layout to maximize covers

PROPOSAL OF TENSILE ROOF COVERING FOR BANQUET AREA
INTERN’S LEARNING:
• Studied tensile roof structures and their applications
FIRM’S DETAILS:
VMD STUDIO
COA No.: CA/2007/39921 #27 RAMAKRISHNAPPA ROAD, COX TOWN, BANGALORE-05 PH: 080-25804190 info@vmdstudio.in
AUTHORIZED SIGNATORY & SEAL :
LAKSHMI P. PRINCIPAL ARCHITECT
INTERN’S INFORMATION:
SHMOGNE D’SOUZA 183701106
PH NO. .: 9741608163
INSTITUTIONAL SEAL:
SHEET NO.:
