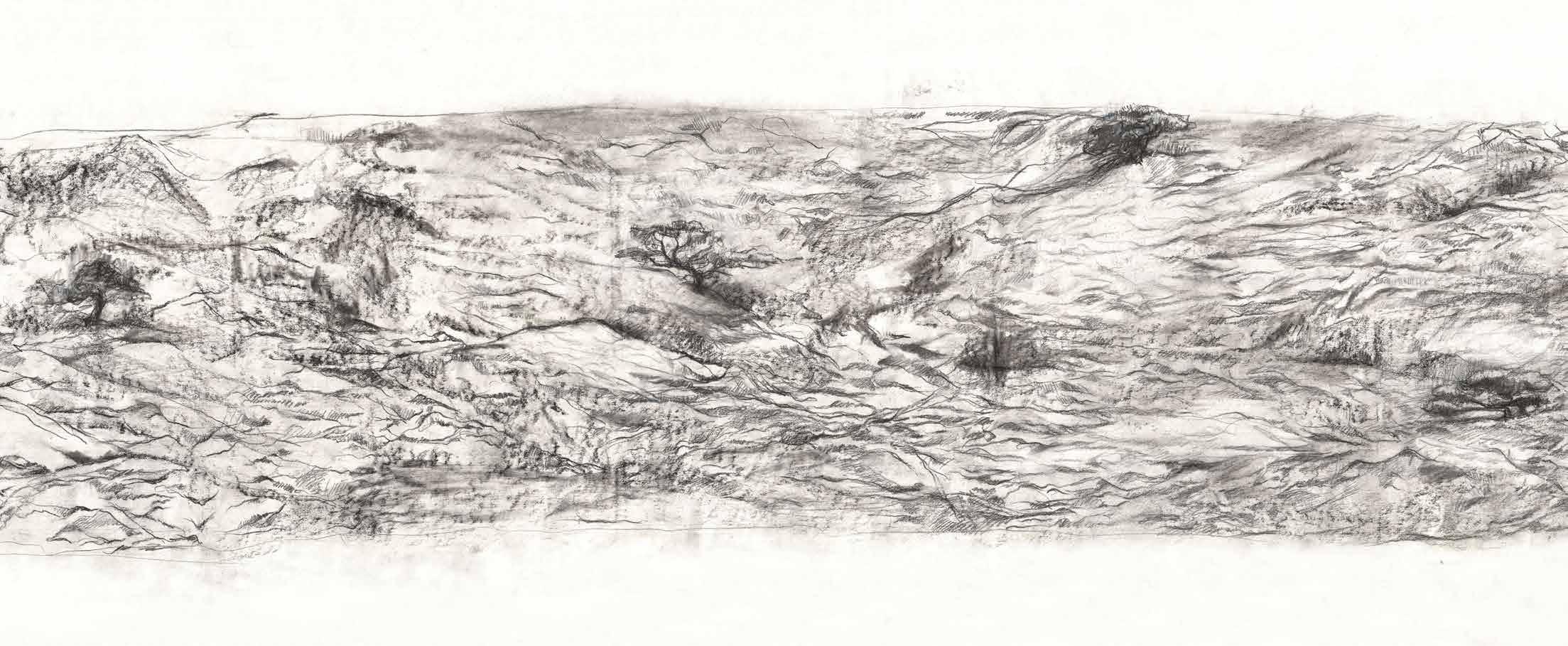
WORK SAMPLES
S H I N A H L E E
Sunleung Hotel Project
Seoul, South Korea Interior Architecture
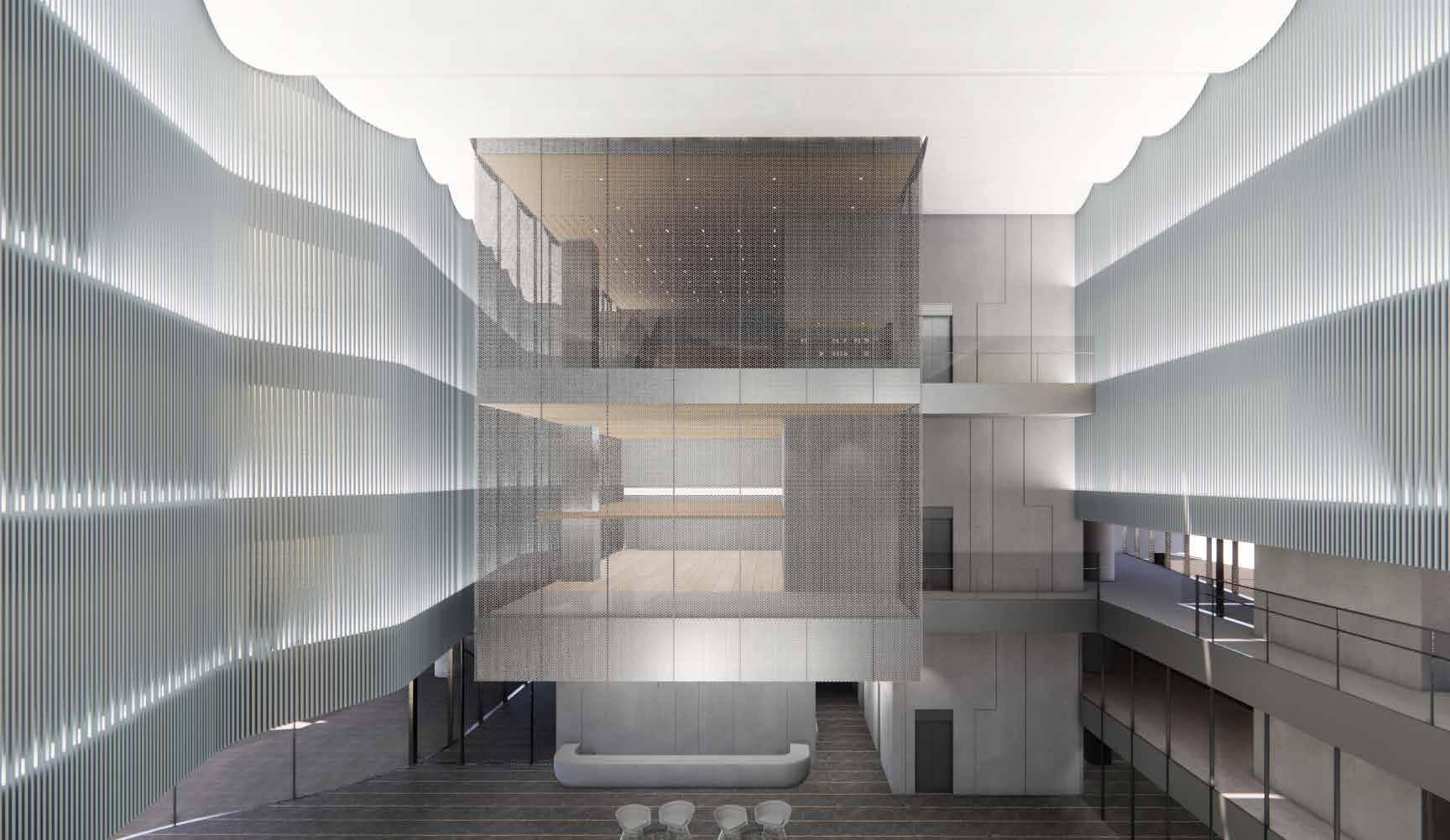 May, 2021
로비 디자인
May, 2021
로비 디자인
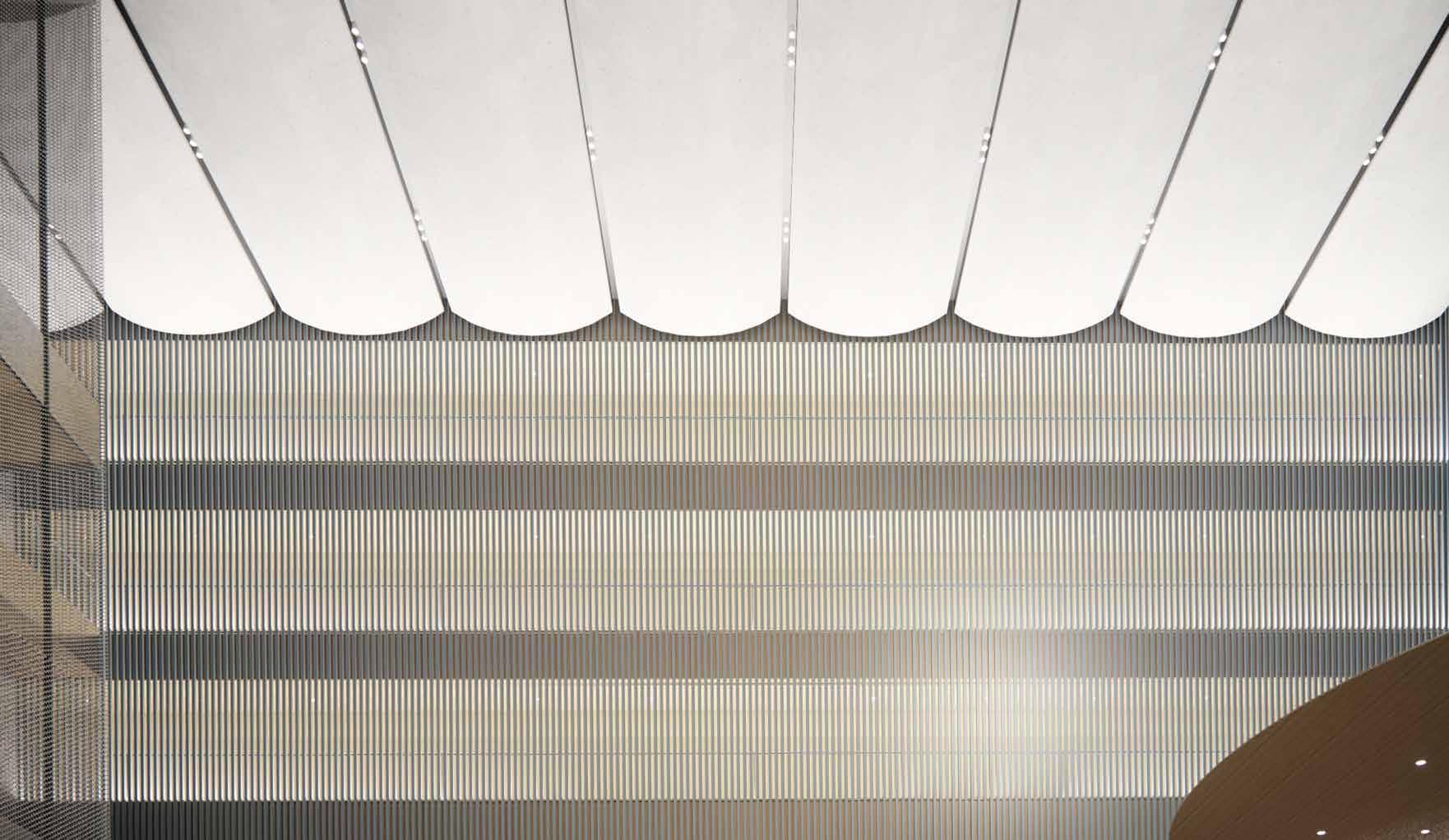
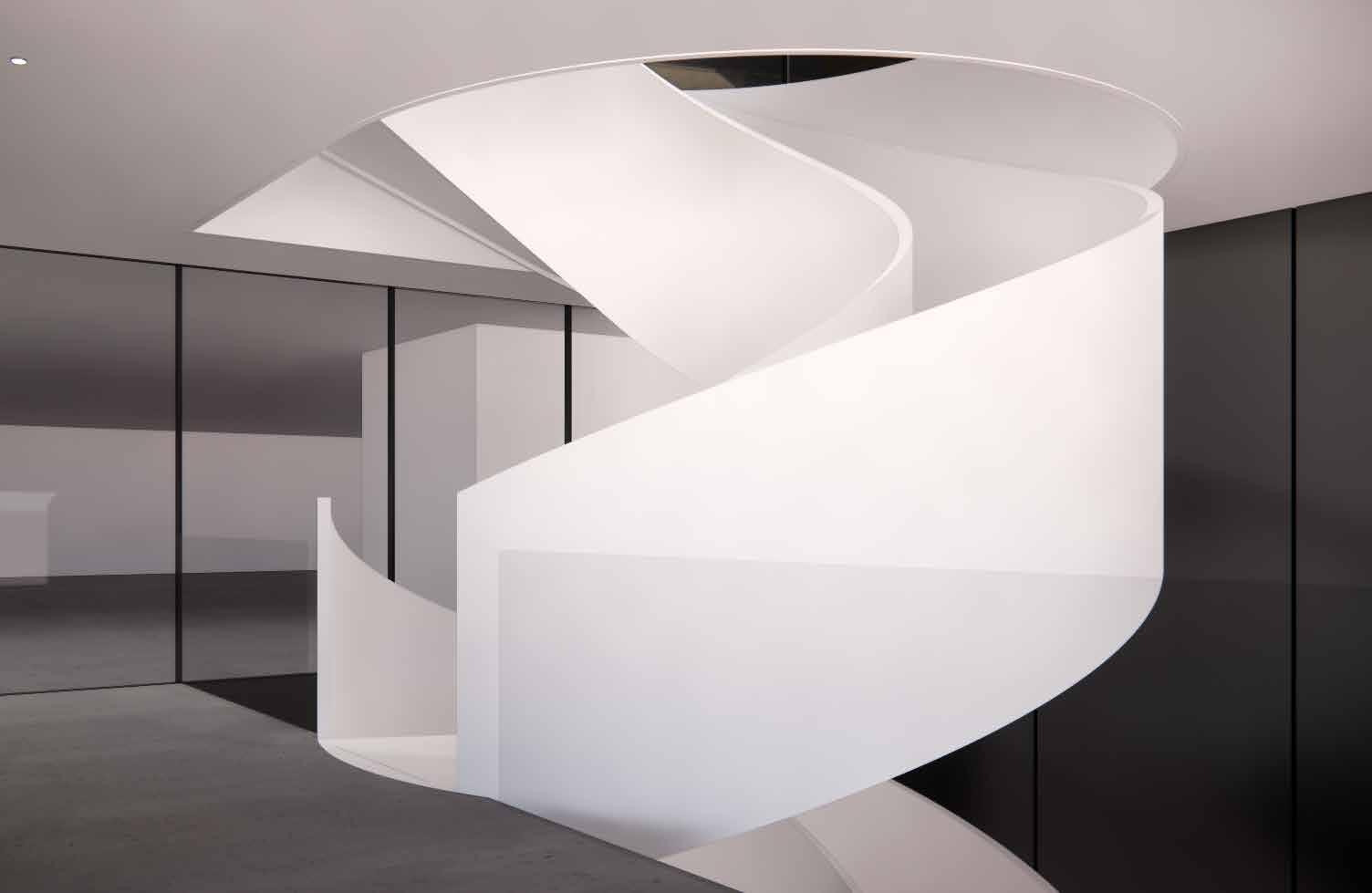

비정형 계단스터디

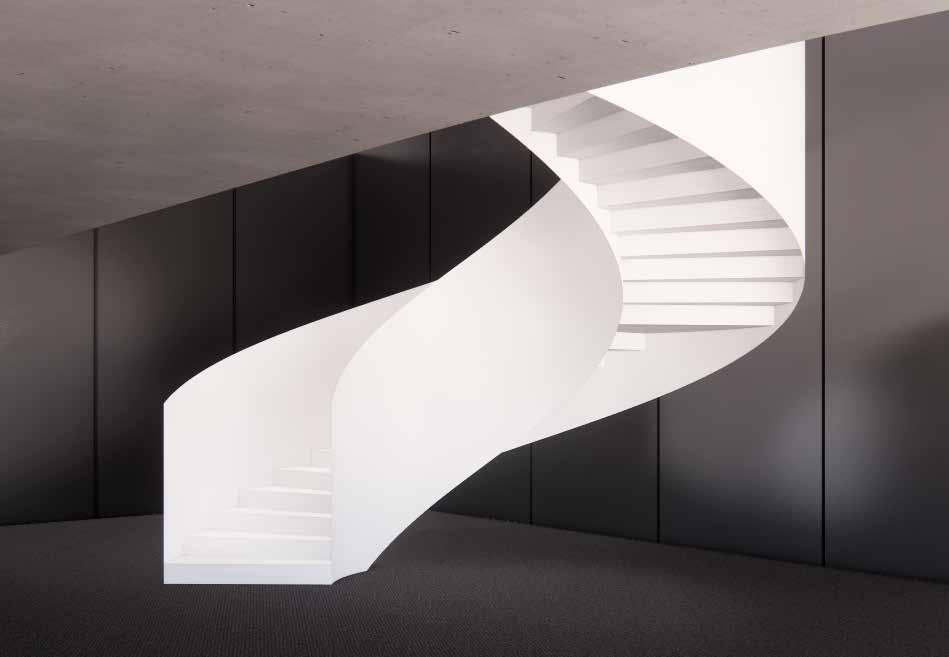
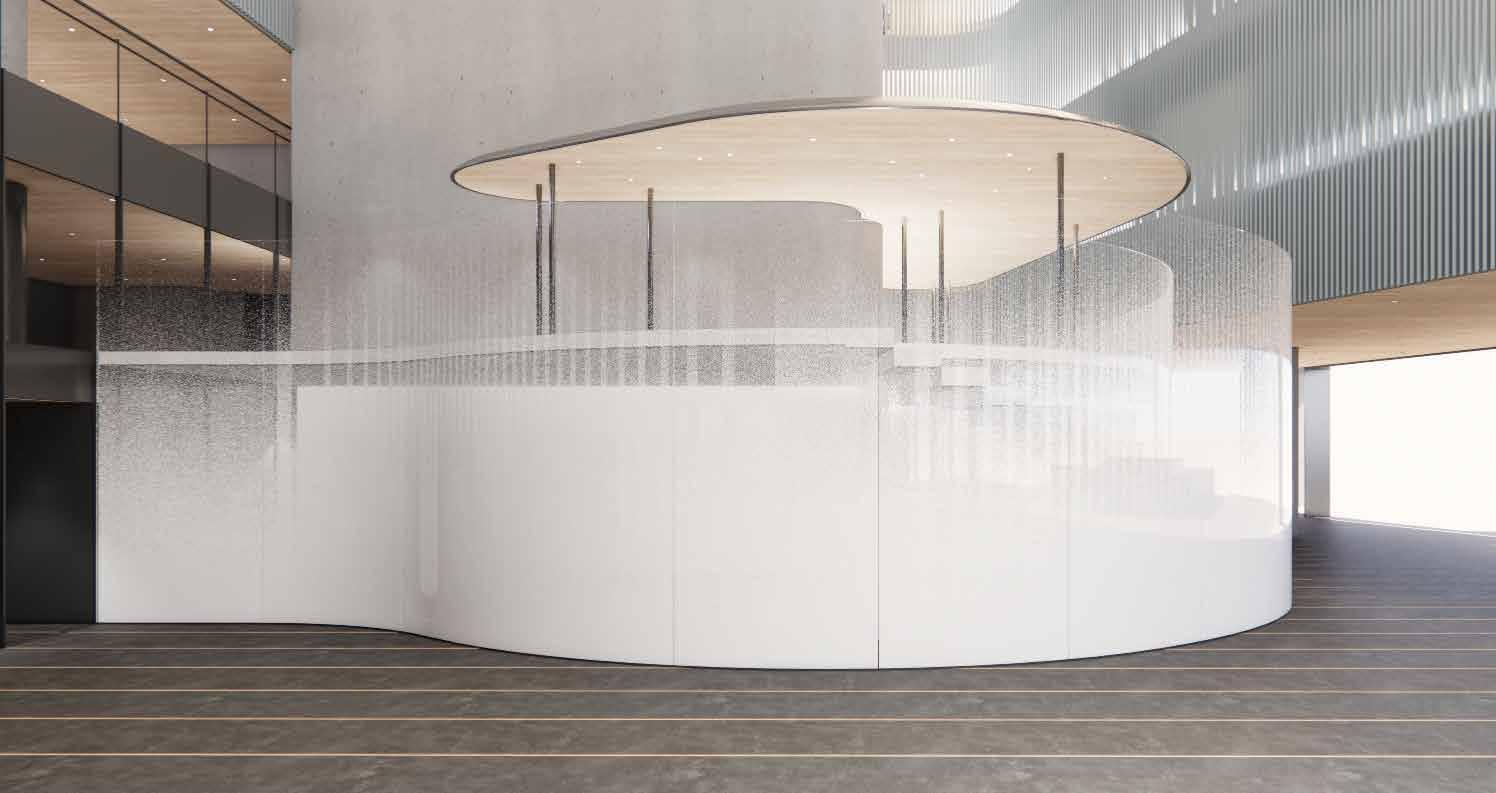
Study
Material

Private Project
Kyonggi-do, South Korea 인테리어
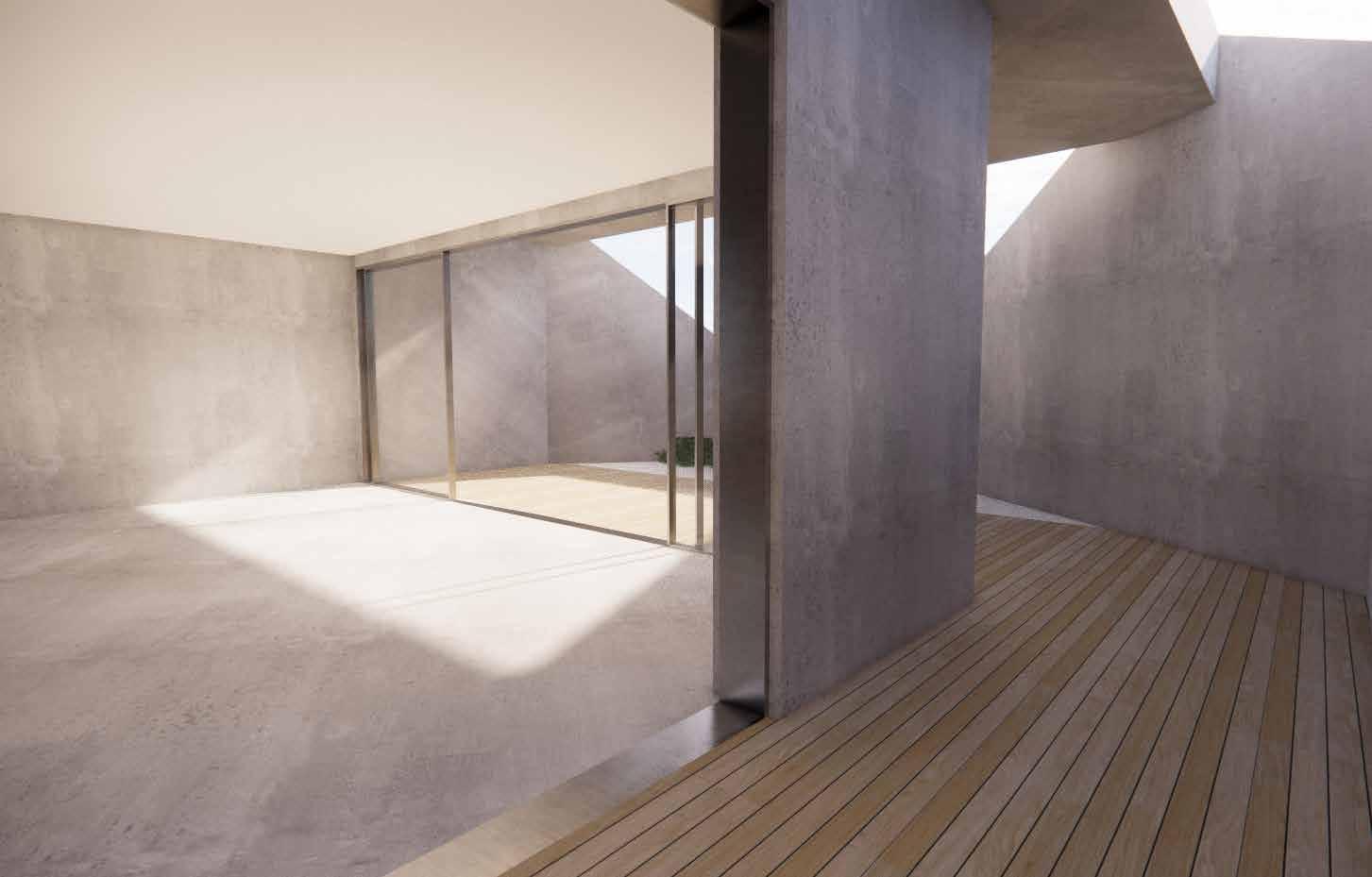
실시설계
+
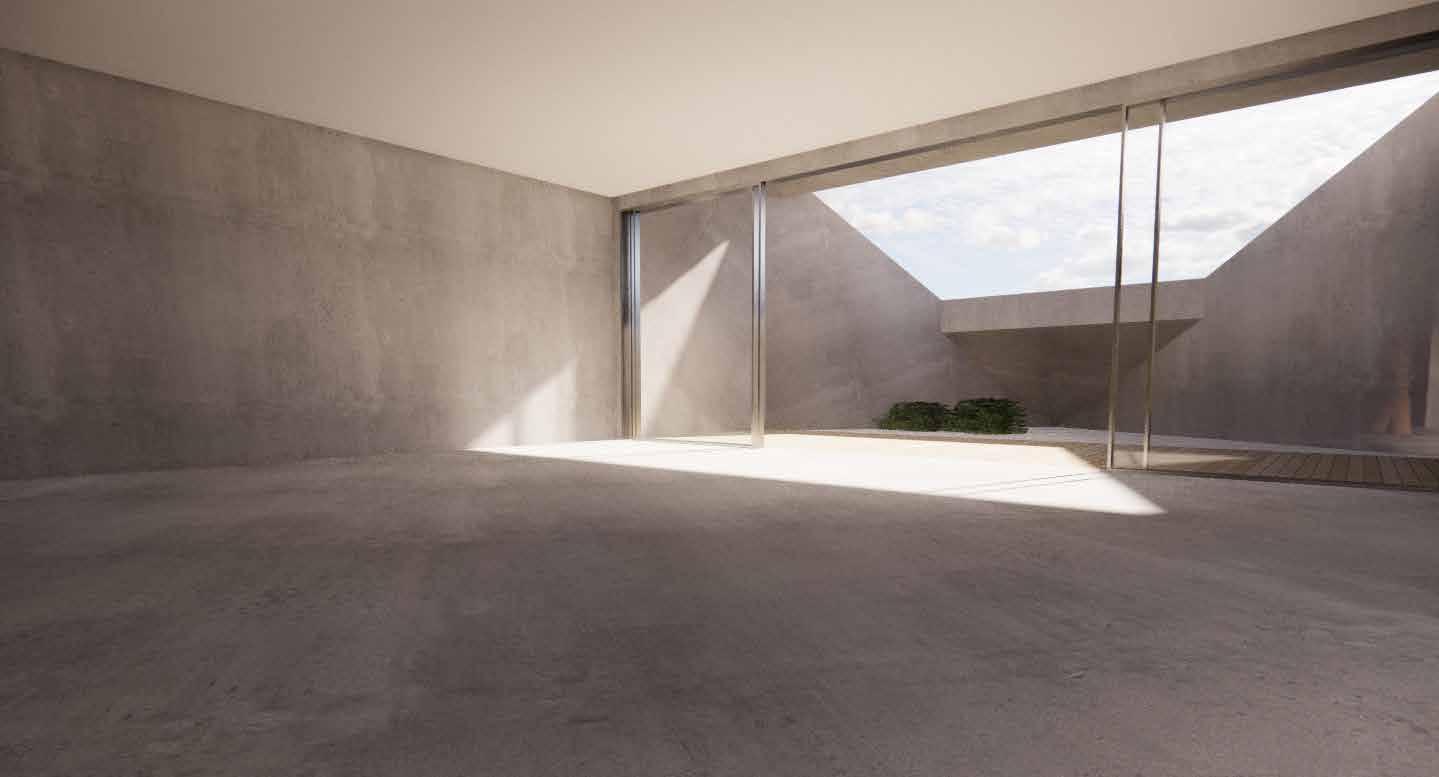
Officetel Project
Seoul, South Korea Interior Design
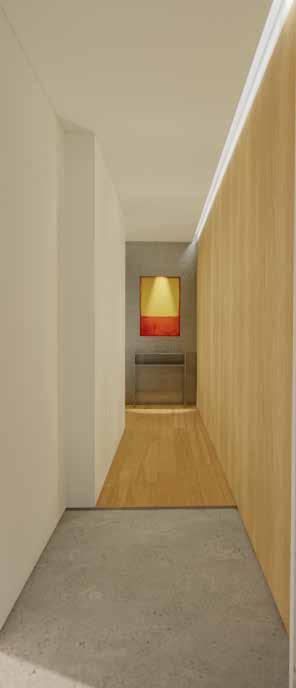
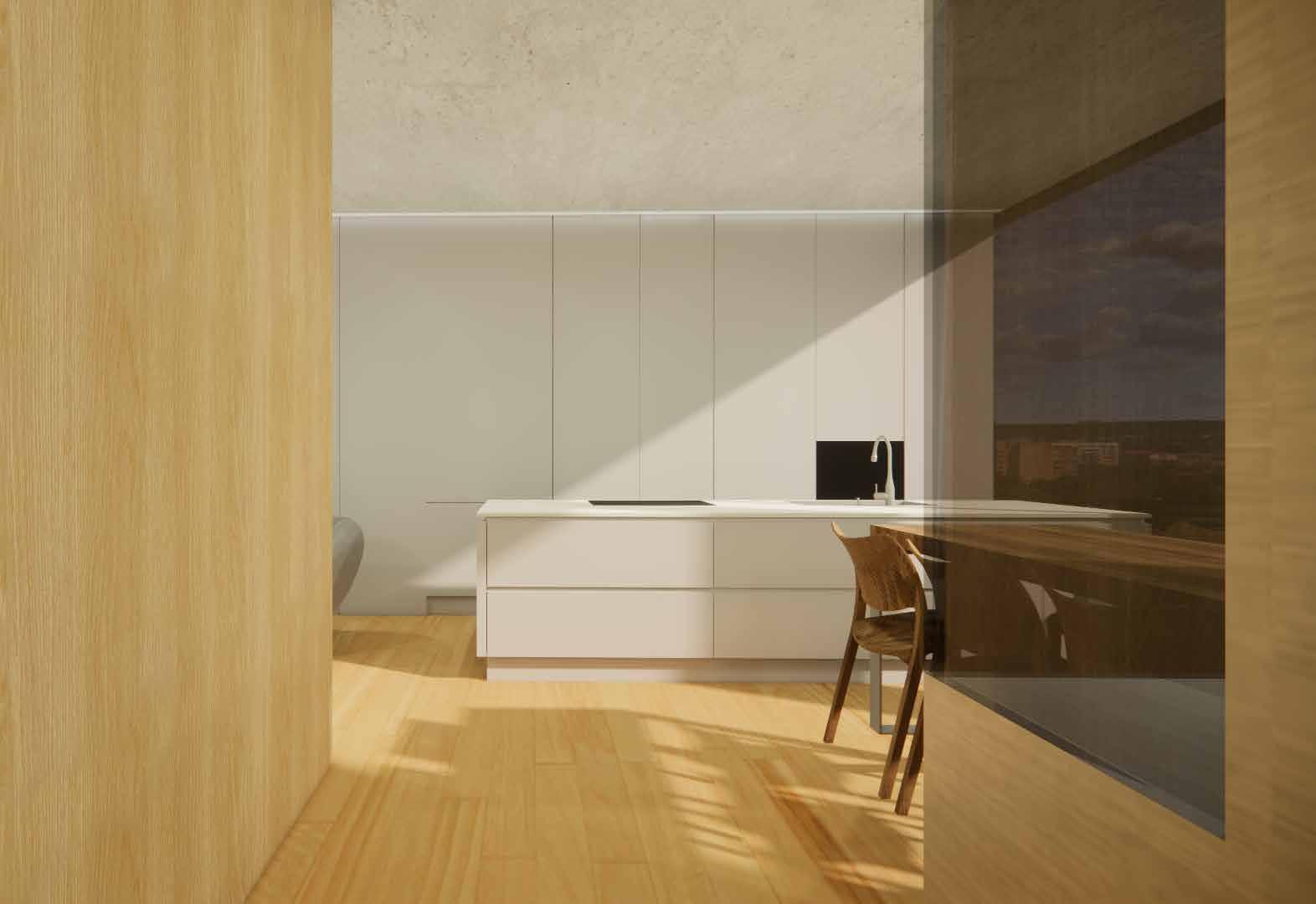
Currently ongoing
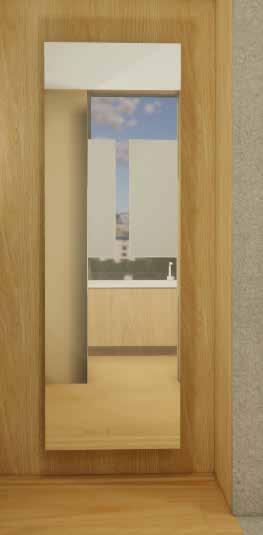
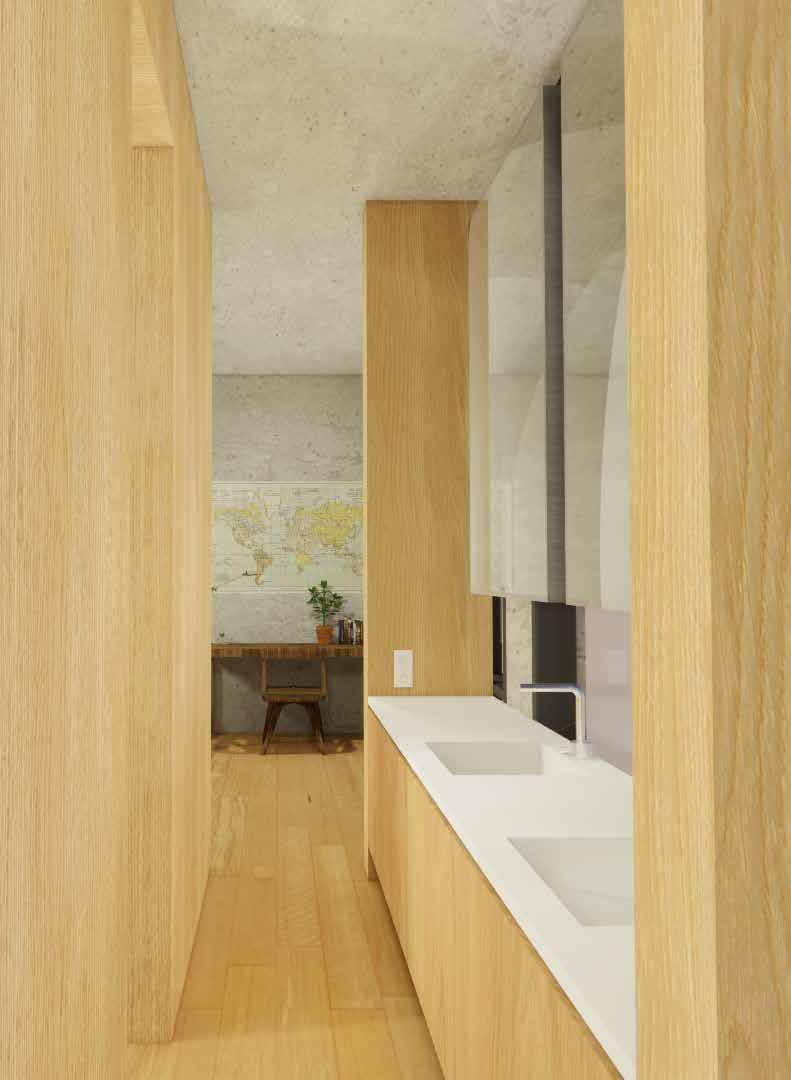
Chungdam-dong 85
Seoul, South Korea

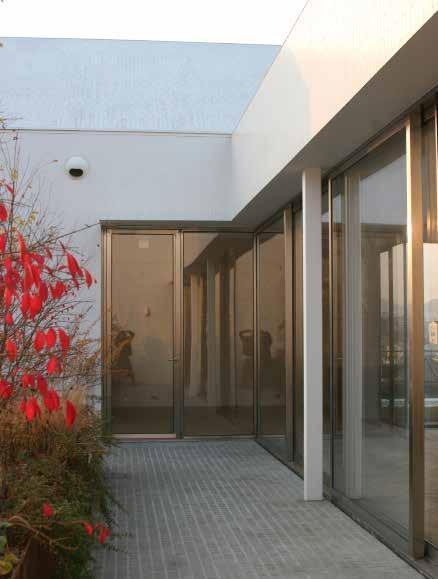

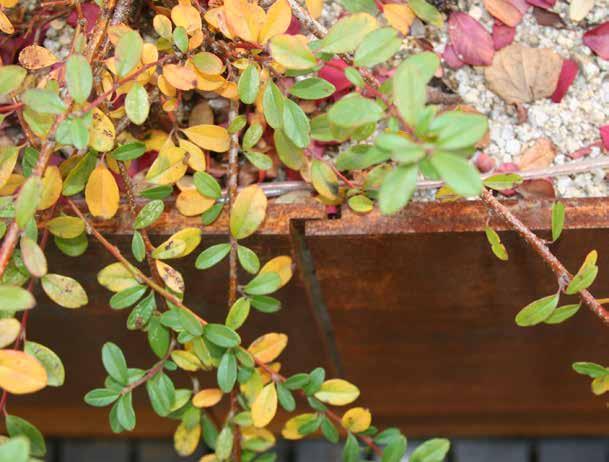
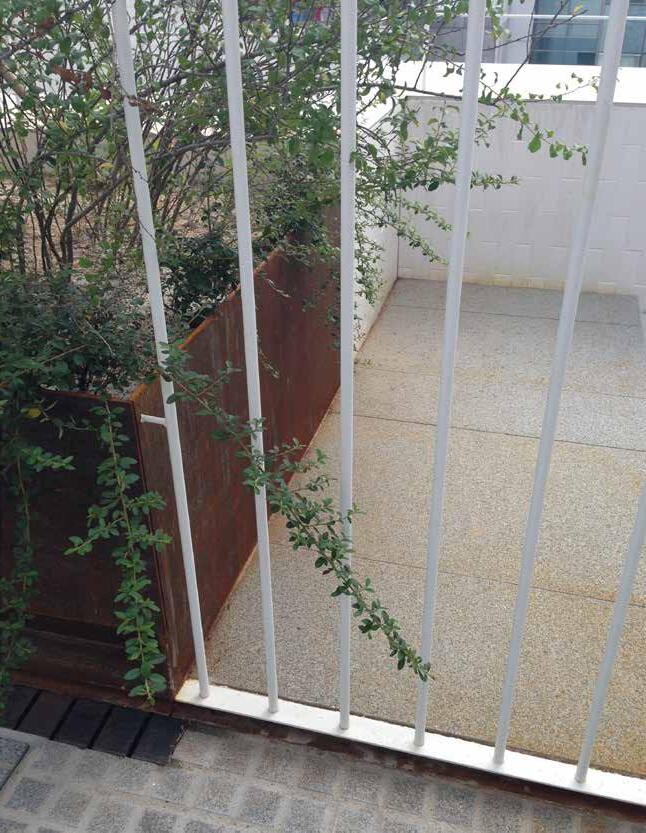 Interior/ Balcony design for the entire top floor. Design supervision.
Plantbed w/ steel open joints
Construction detail
Interior/ Balcony design for the entire top floor. Design supervision.
Plantbed w/ steel open joints
Construction detail

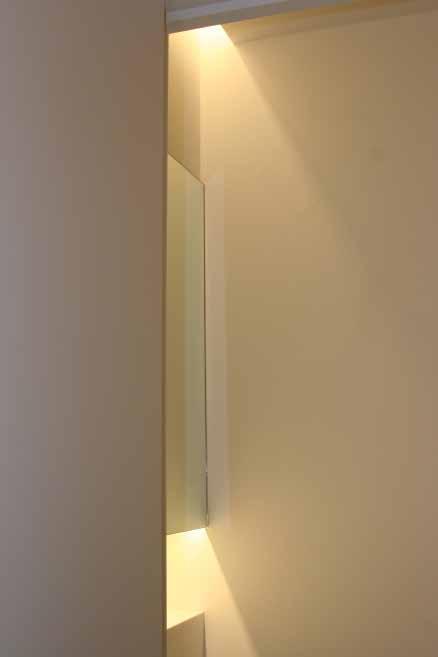
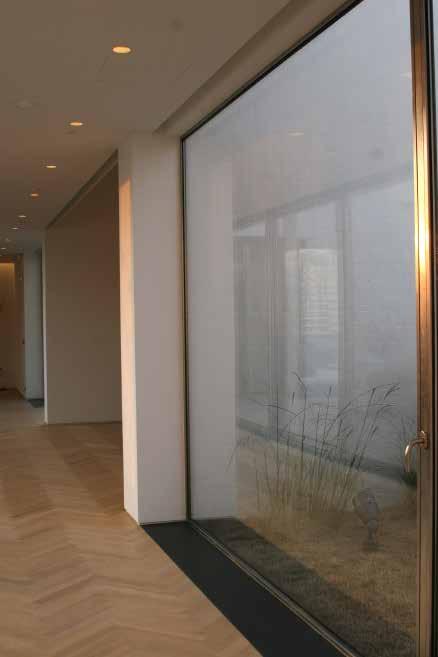 Penthouse Interior Views
Penthouse Interior Views
Interior Details
Interior Details
GUINEA Housing
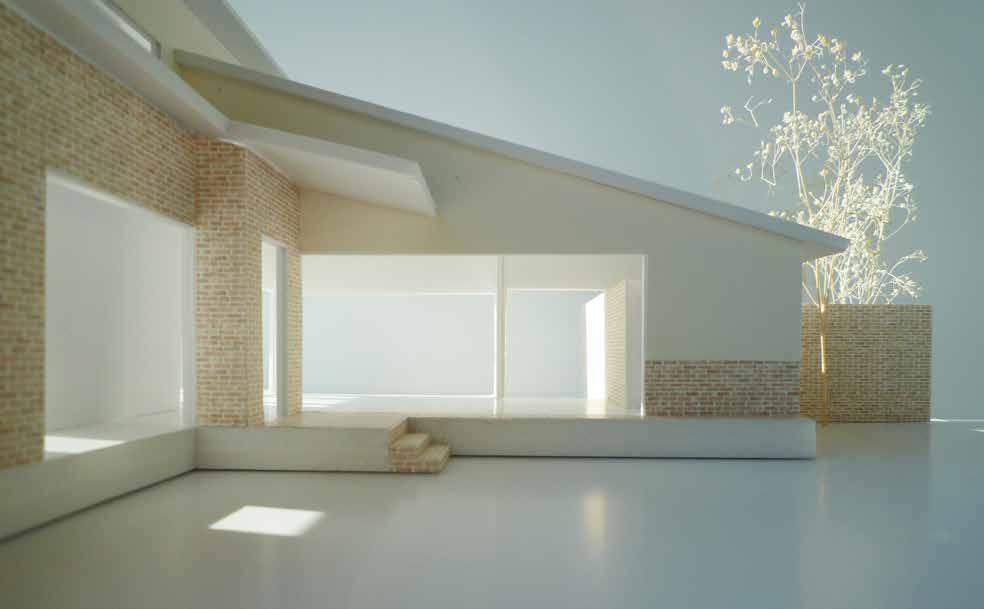
120 m2 unit prototype design for development proposal in Guinea, Africa. One week turn-around.
DS Residence Seoul, South Korea
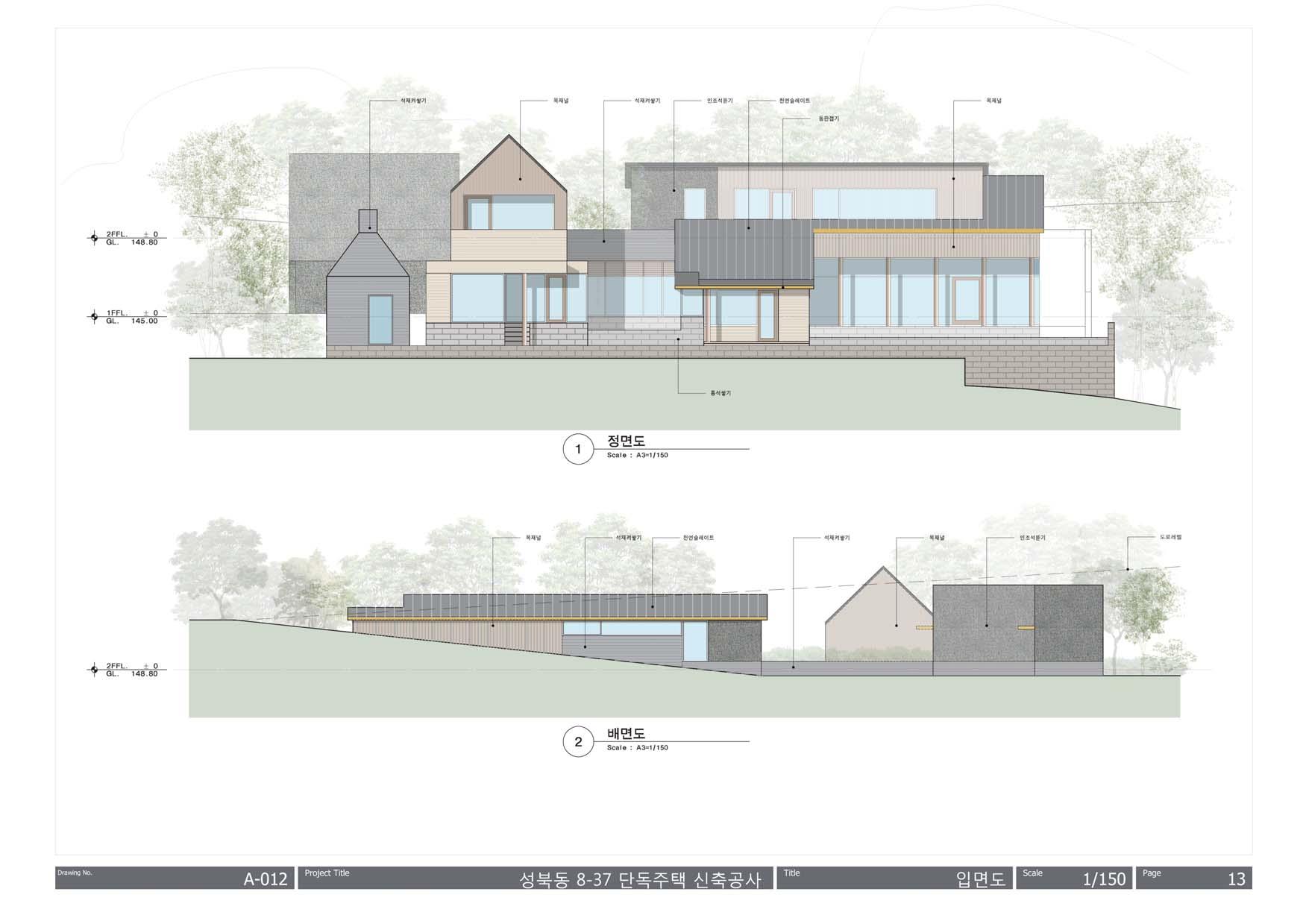
Schematic Design and Design Development
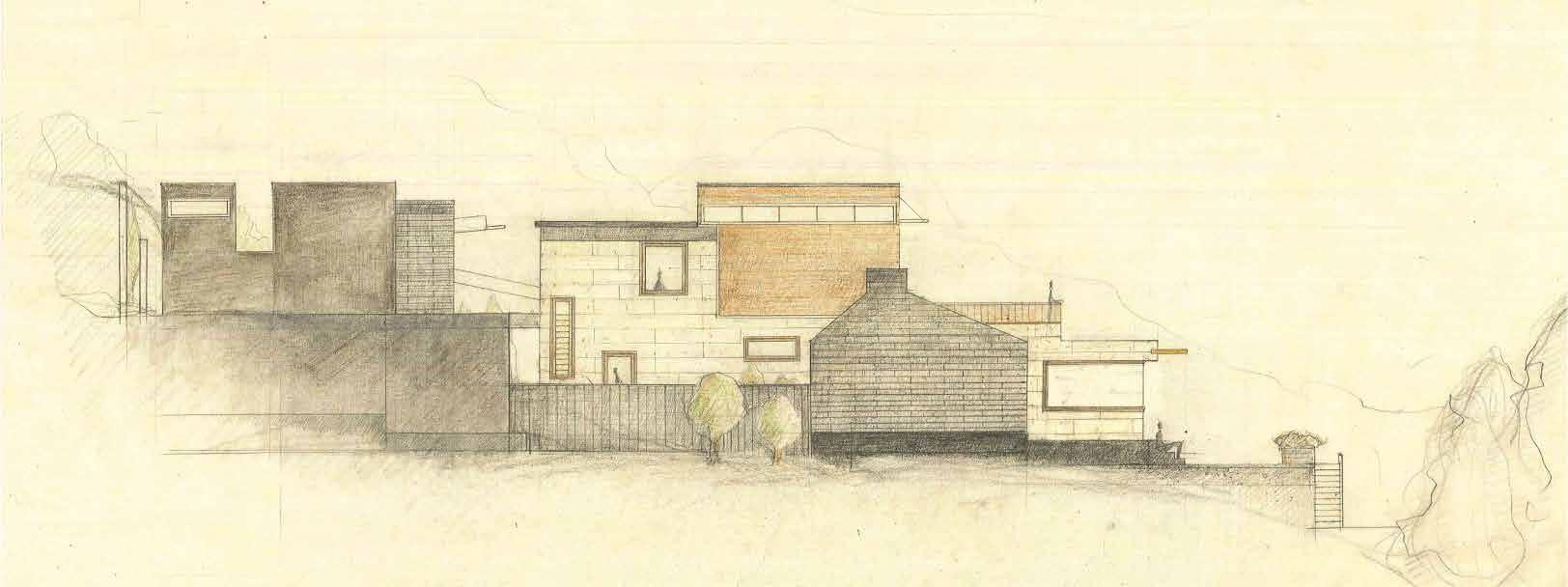
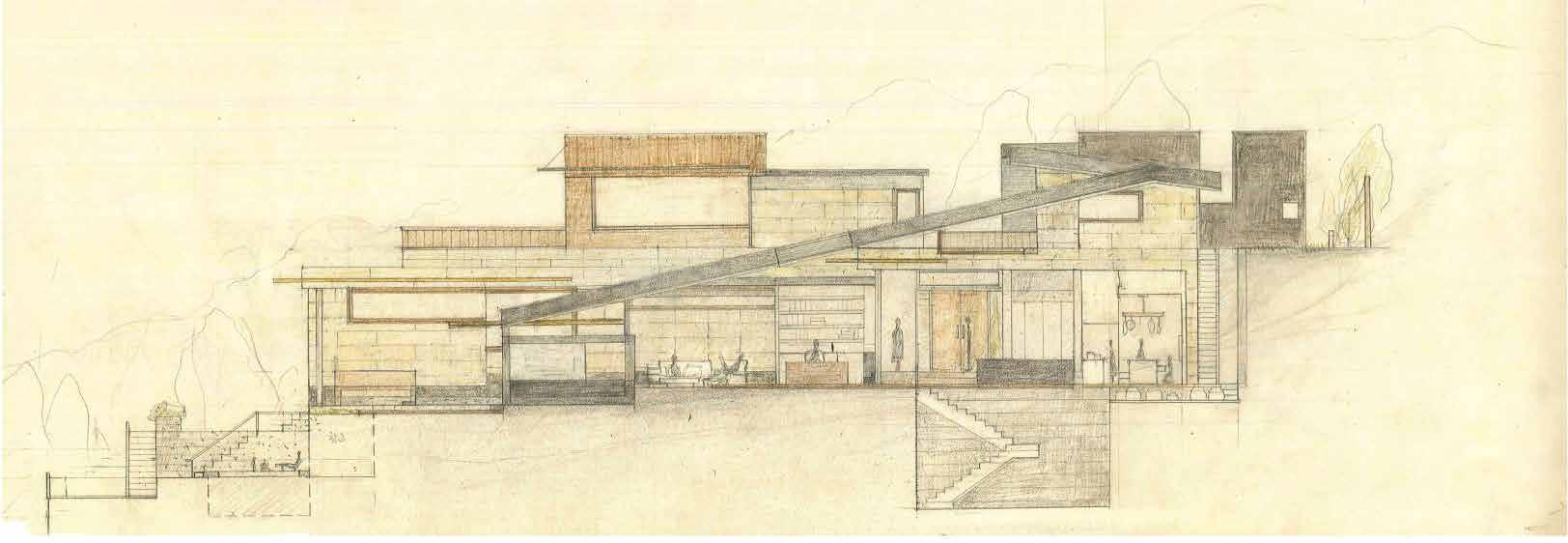
Sketches on Trace.
Facade Renovation
Seoul, South Korea
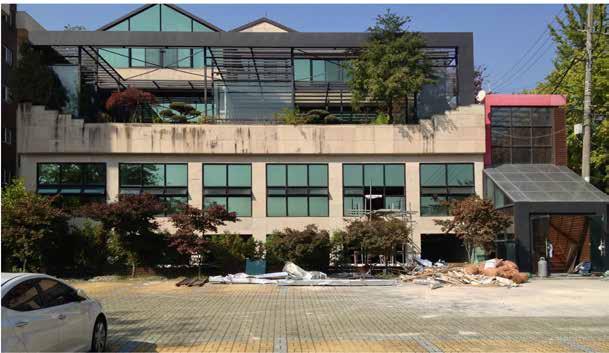
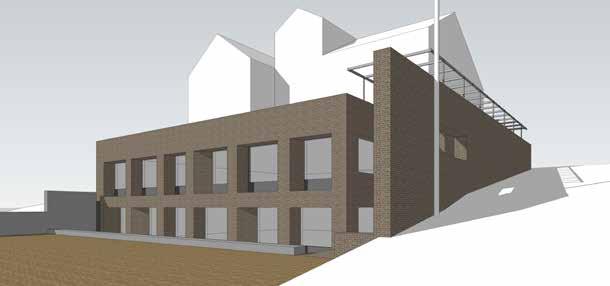

As-built survey, site documentation and schematic proposal. Two week turn-around in a team of two.

Film Studio in Paju
Paju, South Korea

Interior & exterior elevation development & plaza level design. Construction documents.
Hyundai Capital Headquarter 3 Renovation
Seoul, South Korea


Plaza level design development. Exterior cladding development excluding front facade. Landscape design. Construction documents.
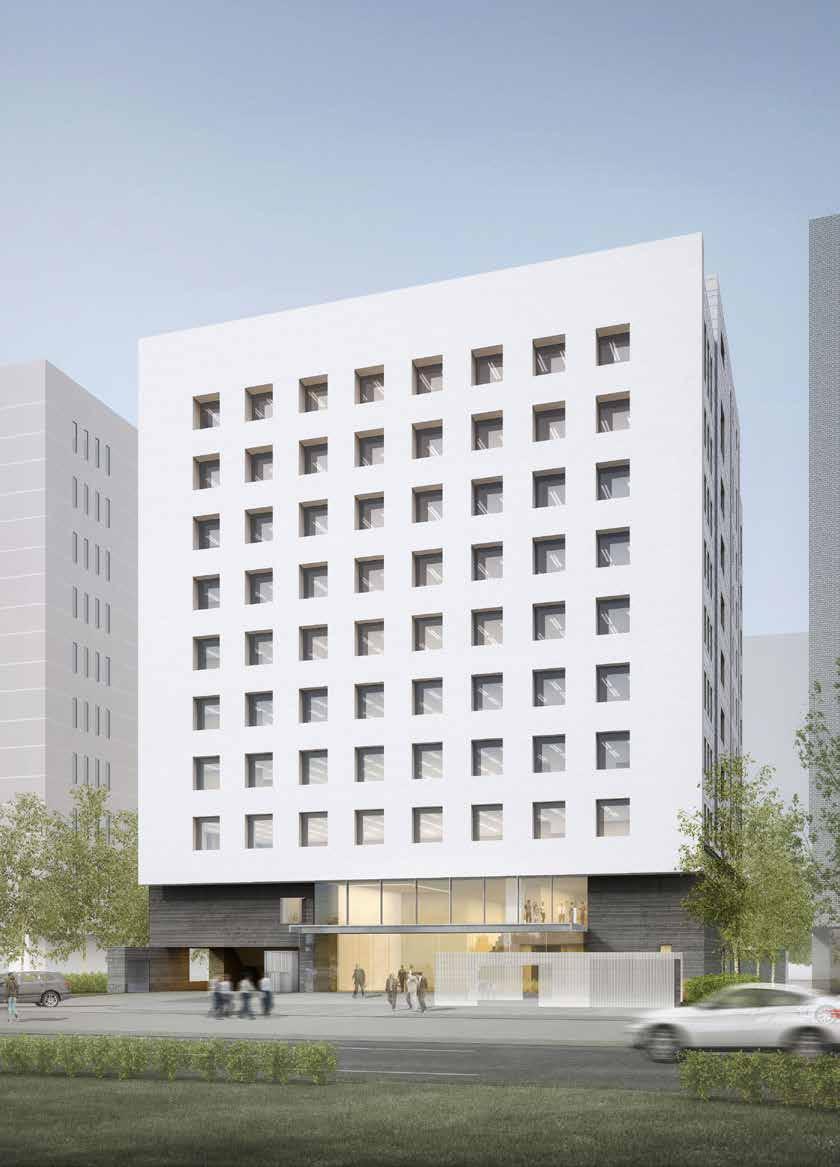
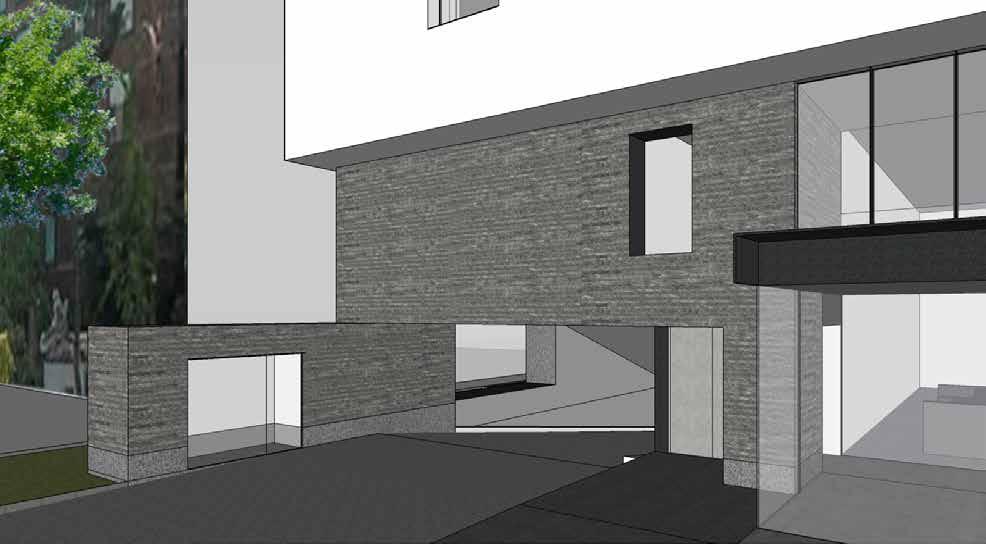
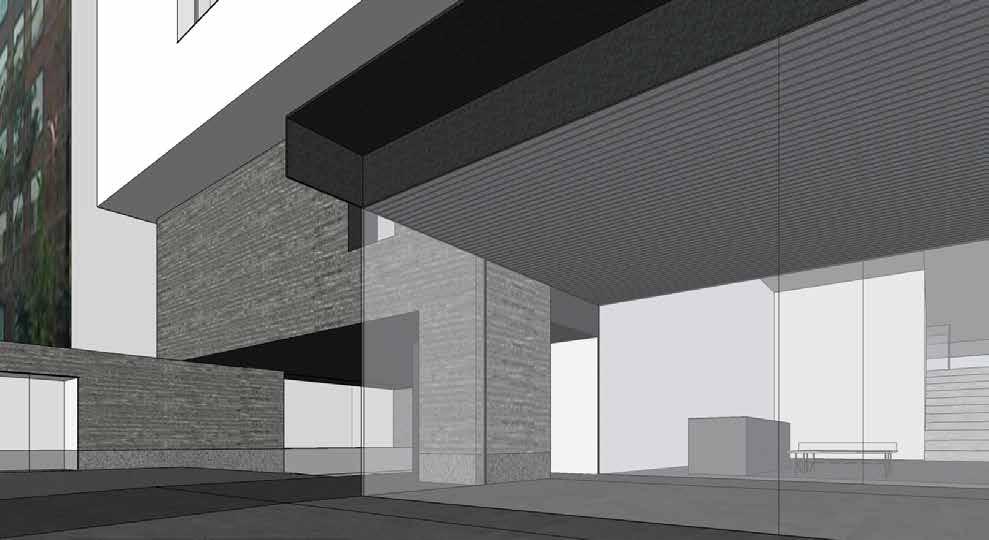

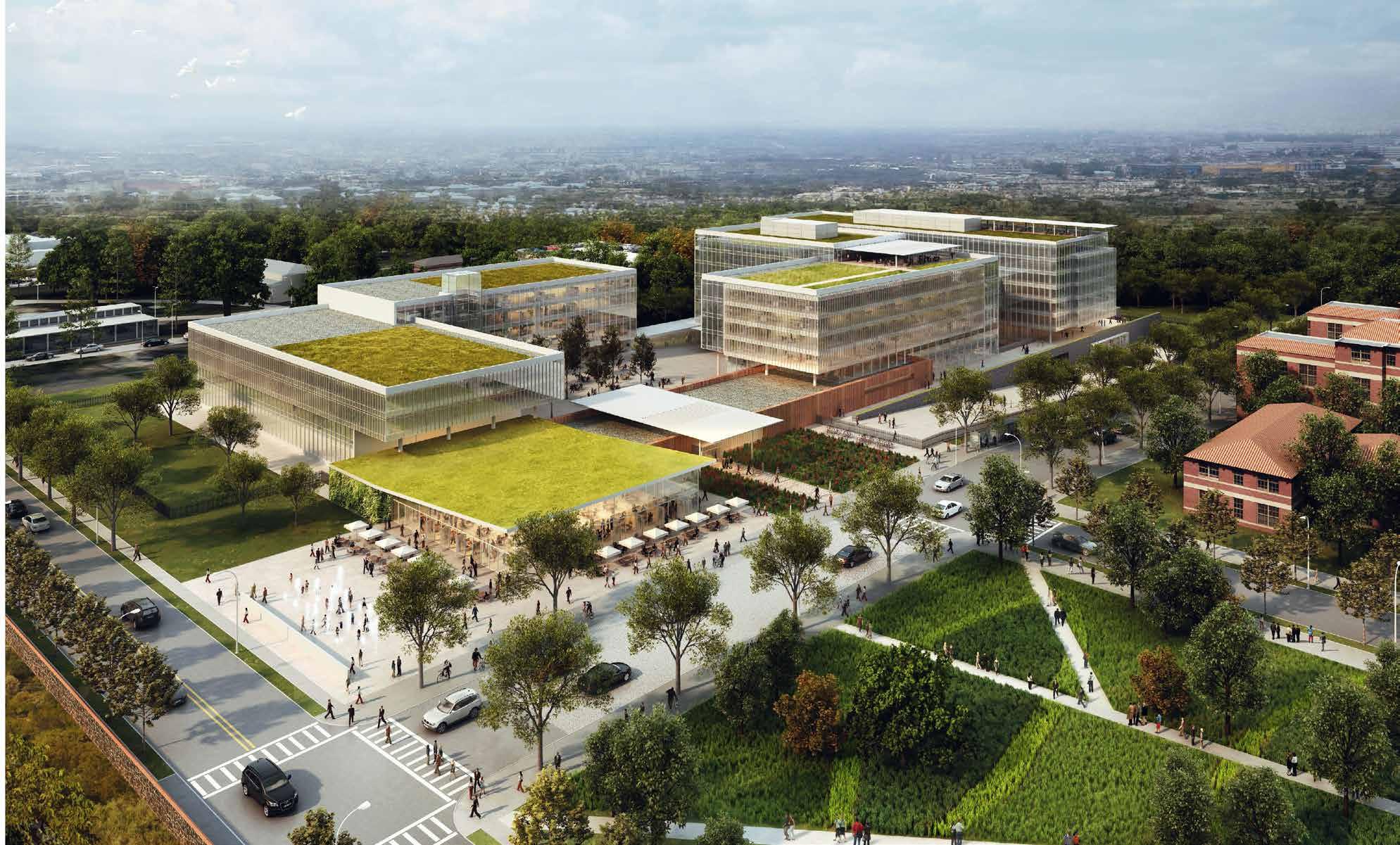
Washington DC | Januar y, 2015 Con dencial O ce Complex 15
Confidential Office Complex Washington, D.C.
Schematic Design Proposal (4 week turn-around in the team of two)

Washington DC | Januar y 2015 Con dential O ce Complex 1 2 4 4 3 6 5 7 8 9 8 1. Vegetated Green Roof 2. Photovoltaic Panels (future) 3. Stormwater Retention 4. Solar Filter 5. Capital Bikeshare 6. Pervious Paving 7. Connection to Public Transportation (Metro) 8. Geothermal Field System 9. Photovoltaic Curtain Wall Sustainability Features 14
La Rinconada Baseball Stadium
Venezuela
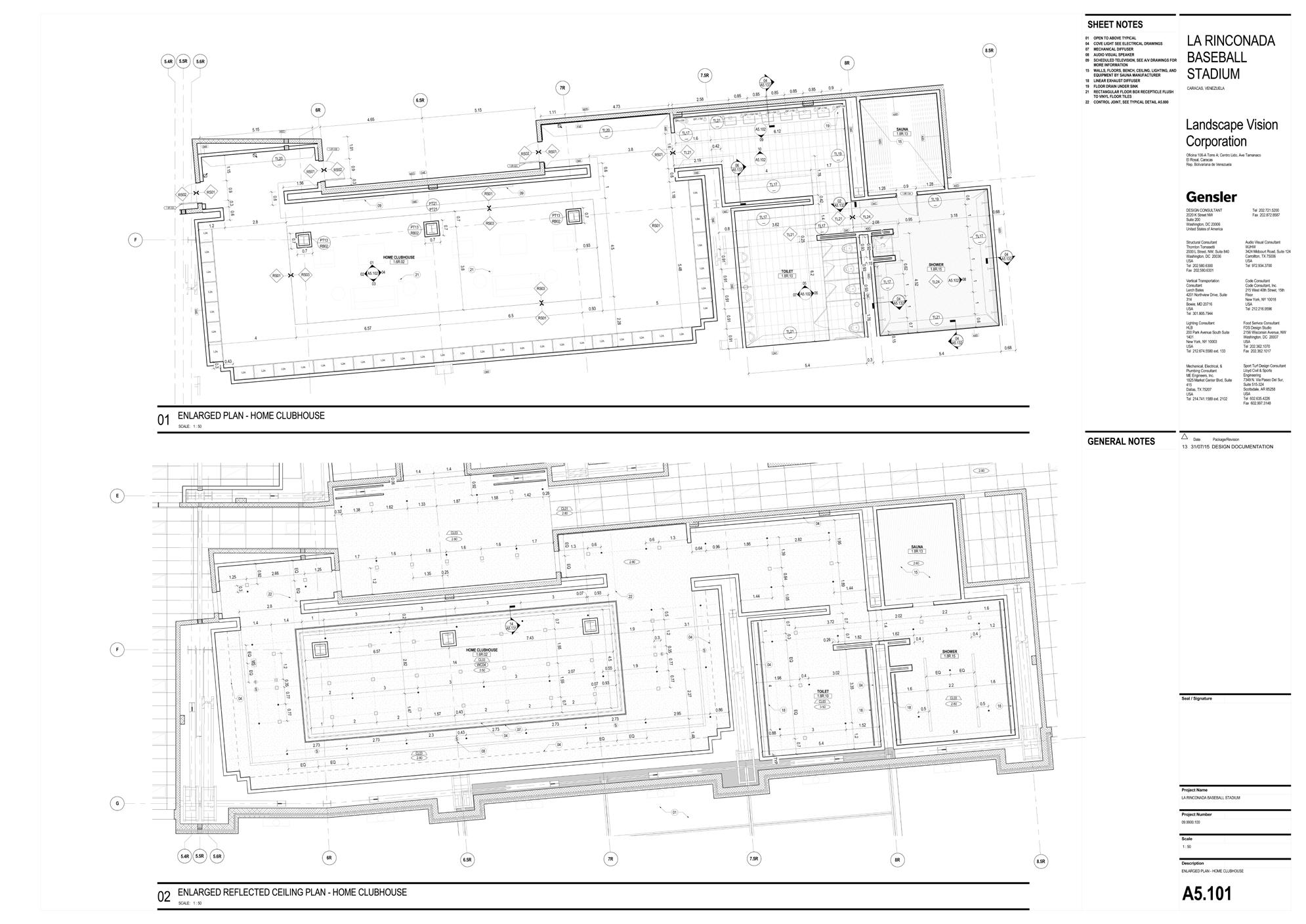
DD to 90% CD for one floor of the stadium in a team of two.
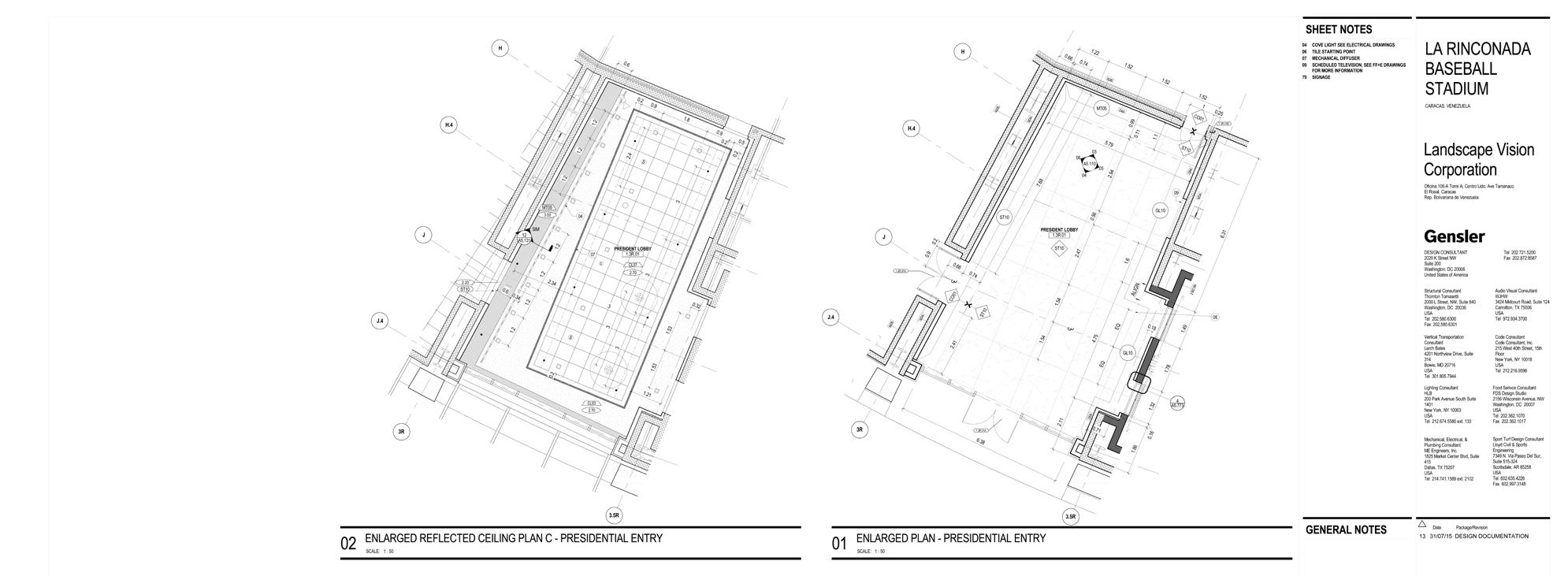

Rodeo Residence
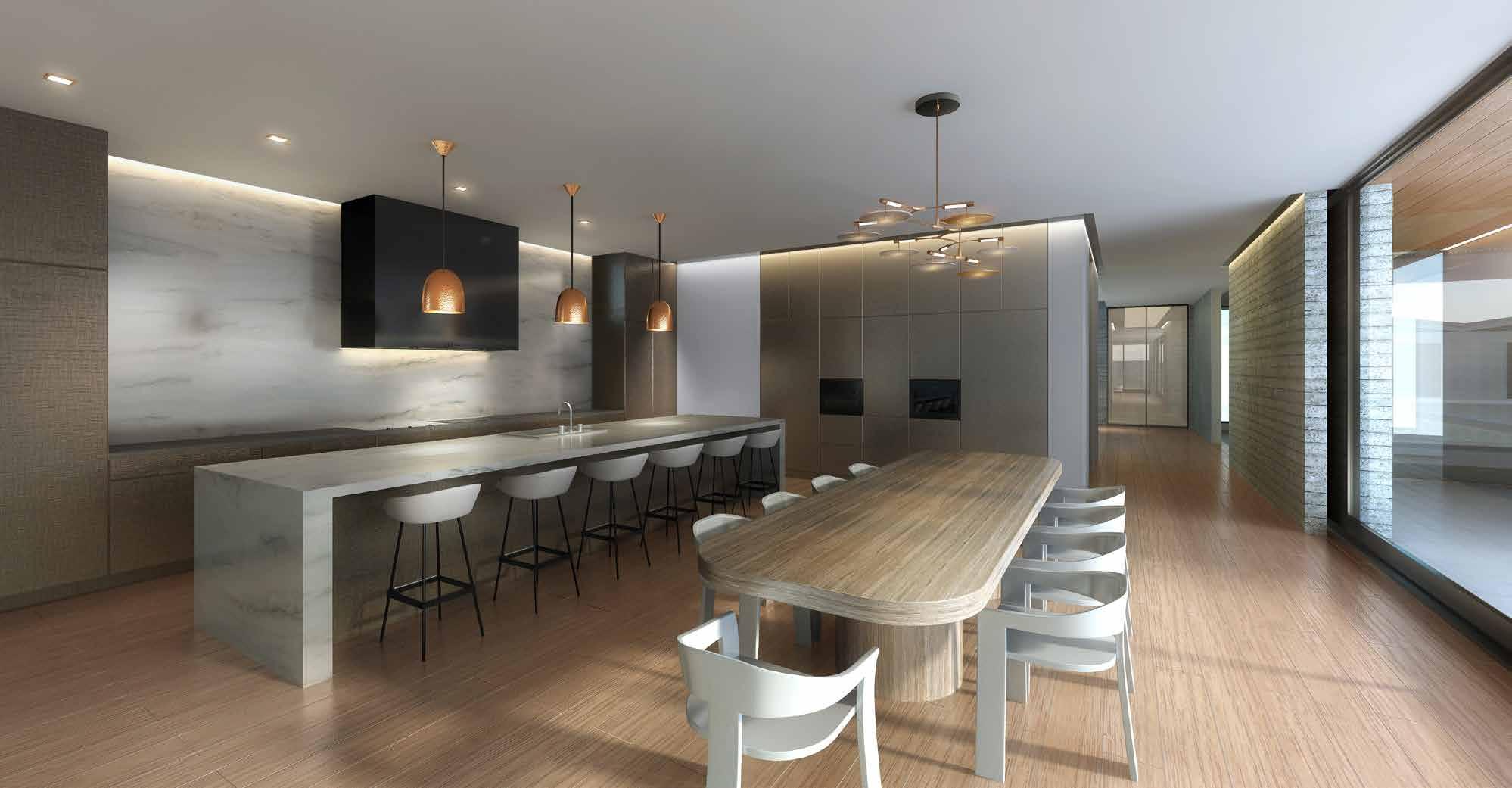
Los Angeles
All interior architecture. Construction documents, consultant coordinations.


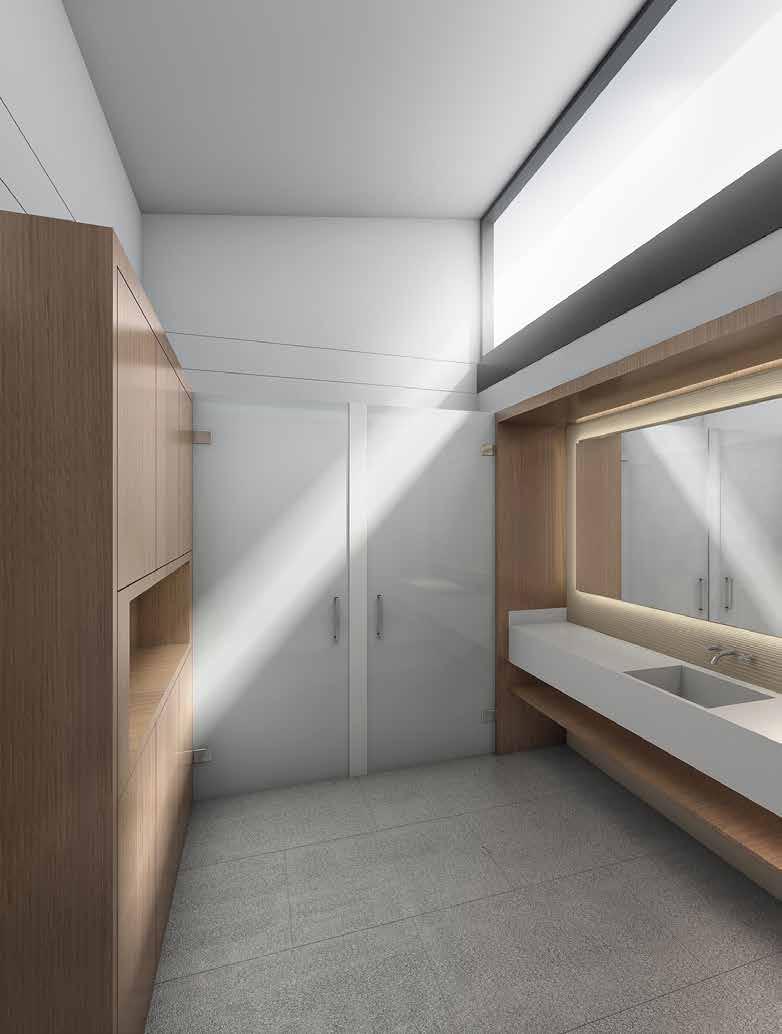
Fremont Residence
Los Angeles
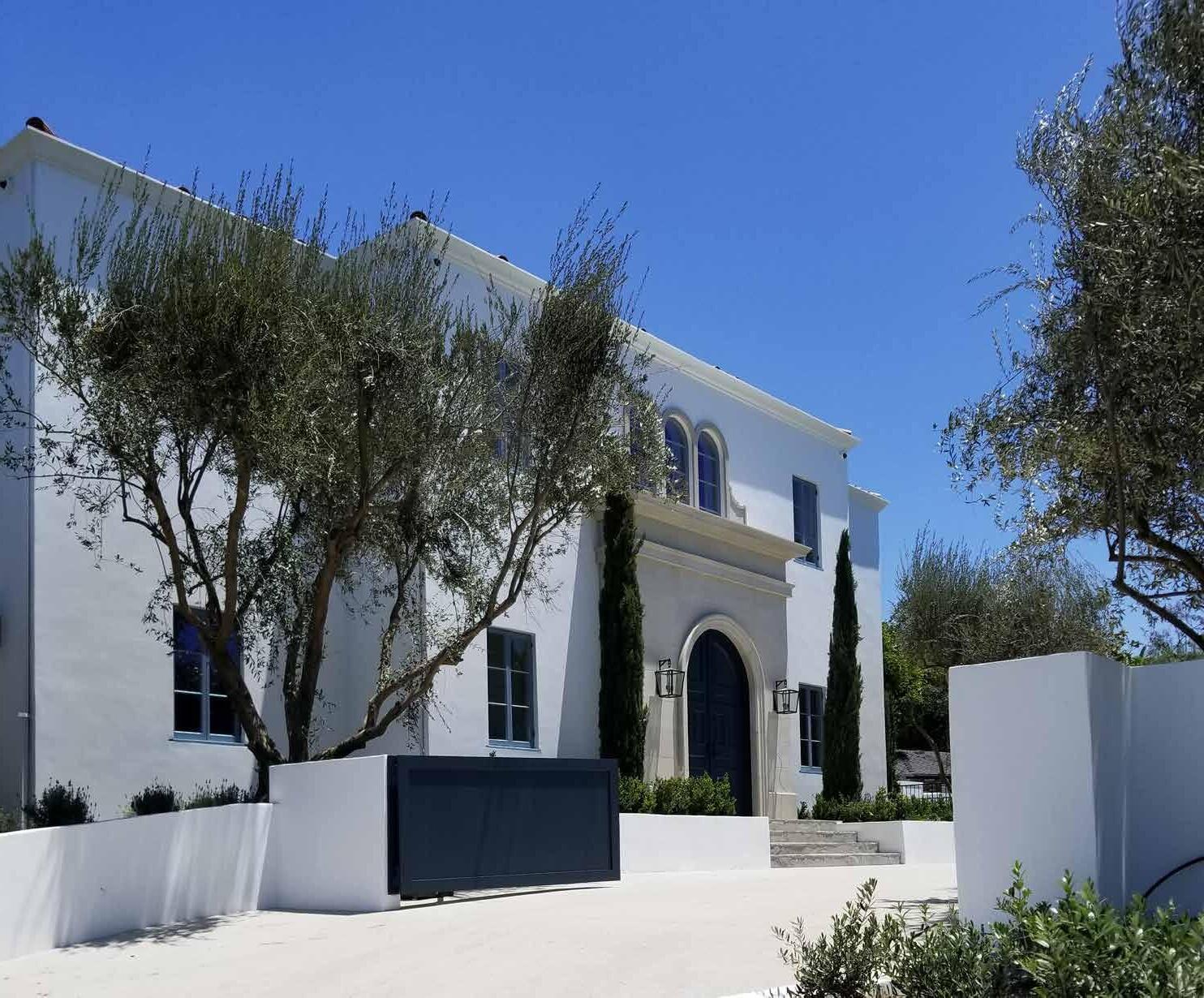
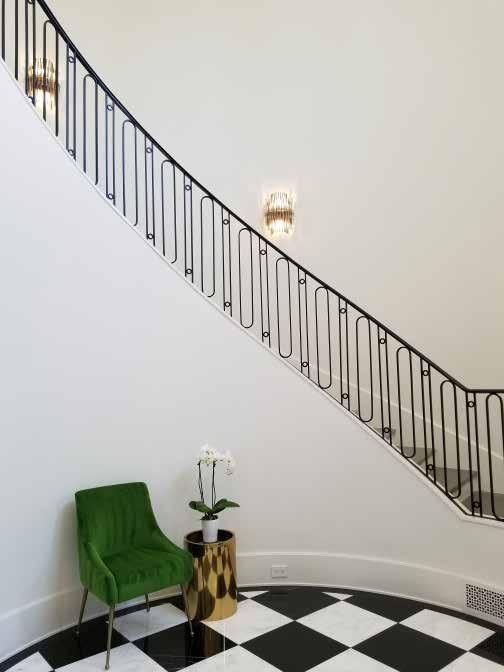 Interior architecture, construction administration throughout the end of construction
Interior architecture, construction administration throughout the end of construction
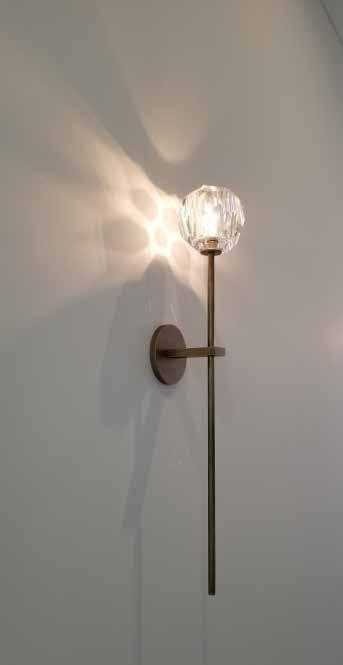

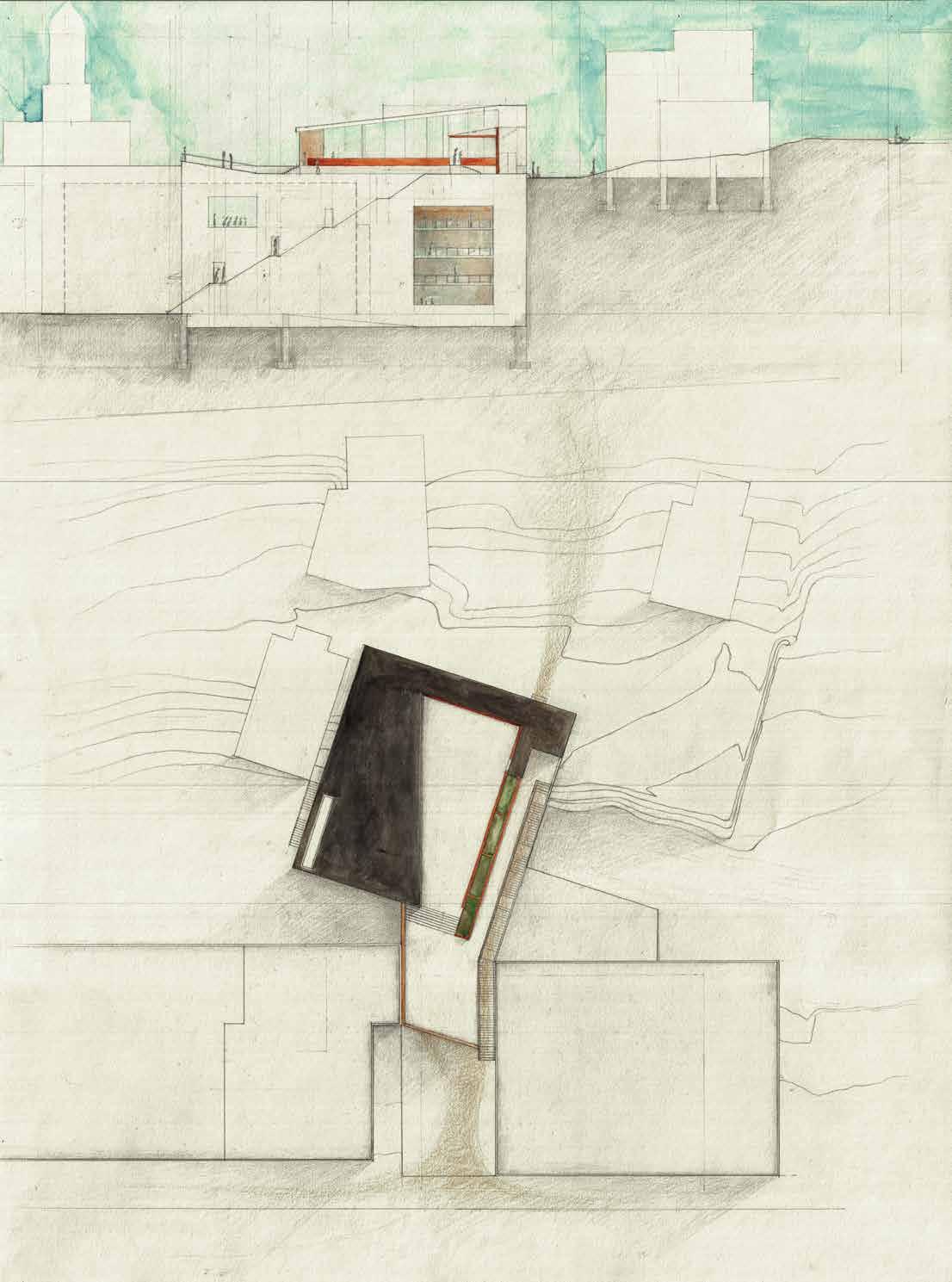
BLACK BOX THEATER
Providence, RI




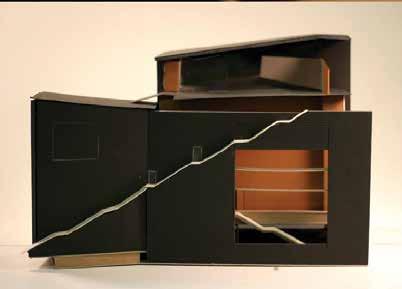
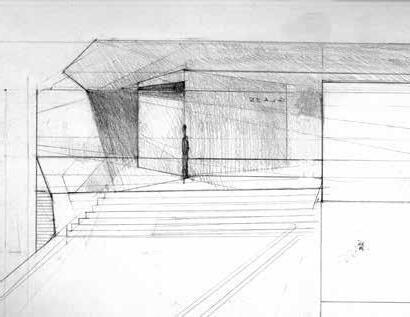
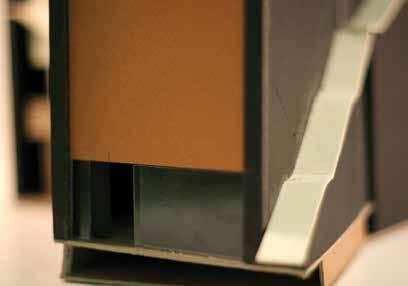
The small yet dramatic site is located in between South Main Street, the central boulevard where restaurants, shops and public buildings are located. and Benefit Street which is 55 feet higher in elevation and consists mainly of private residences.
The main goal of the project is to integrate the public pathway and the program of the theater, to naturally bring the two populations to interact. The theater will provide diverse cultural programs and venues for public events in the box theater, classrooms and open air roof terrace.
Full set of project drawings exhibited at:
“Beyond Media”, Visions 9th International Festival for Architecture and Media in Florence, Italy (July 2009)
The project also was selected to be published in “2010 Travel Award” publication by RISD Department of Architecture.
Studio: Architectural Design Principles, 2nd semester Core Spring, 2009
Critic: Peter Tagiuri
Site Section & Roof Plan 24”x36” Graphite and Water Color on Paper
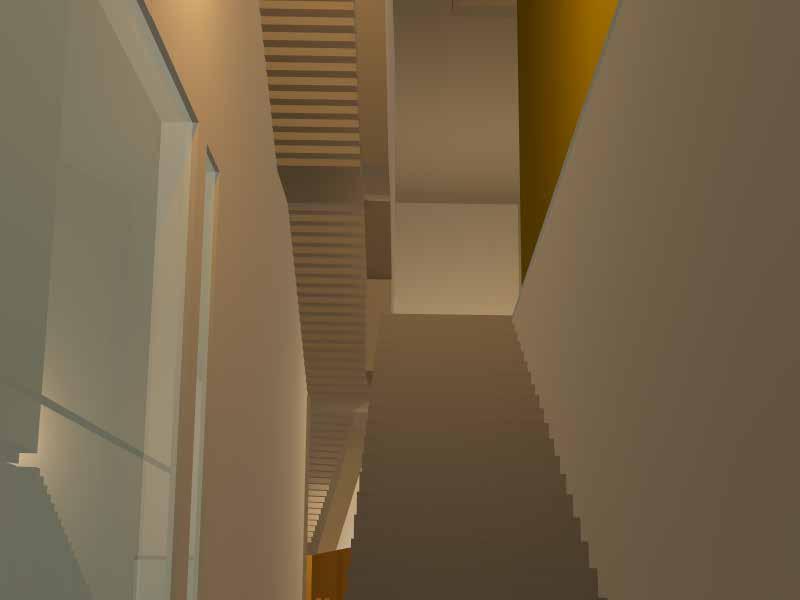
Highly flexible in its configurations to convert into desired settings, the wooden box theater is contained in a heavy masonry structure, as a delicate instrument is held in its case.
While the presence of the building is subdued away from the street level, the pedestrians are invited with generous outdoor courtyard path, curious to discover what is to be unveiled.
The roof glass box at night illuminates from above as lantern and living billboard, while the artificial light from the ground lobby seeps out to the street level courtyard: the first room of the theater, the soft boundary.
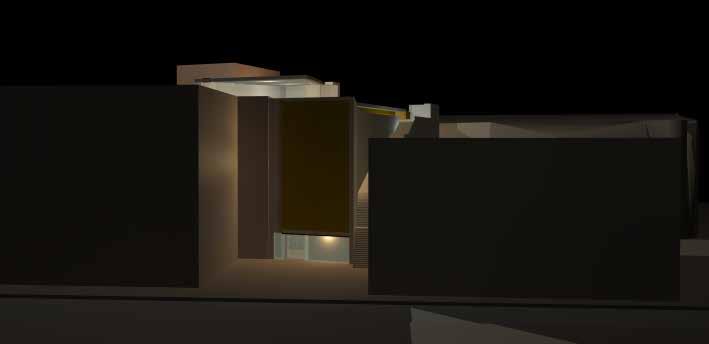
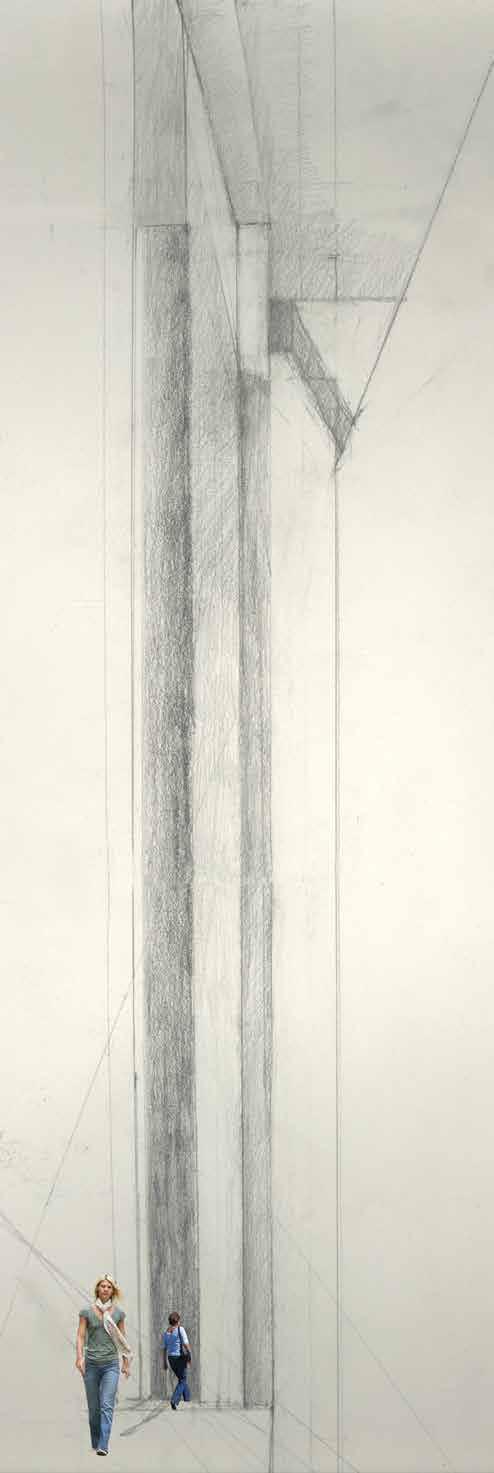

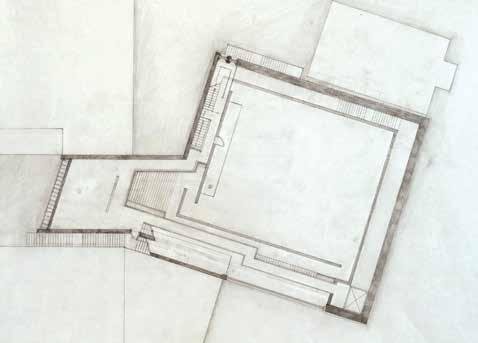
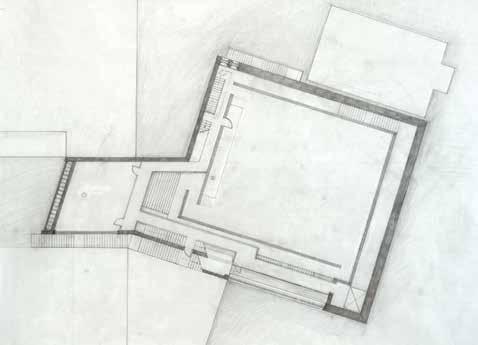
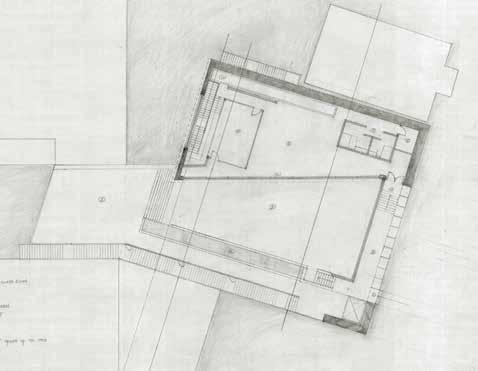
1 Ticket Booth 2 Restrooms 3 Rehearsal Room 4 Green Room 5 Costume Shop 6 Scene Shop 7 Rest Area (built-in seating) Ground Floor Plan 1 2 3 4 5 6 7 EXIT Lobby Cafe Rehearsal Room Classroom Scene Shop Box Theater Roof Top Event Room and Garden/Outdoor Theater Mezzanine -
2FL - cafe 3FL - classroom Rooftop - event room & garden/outdoor theater
box theater
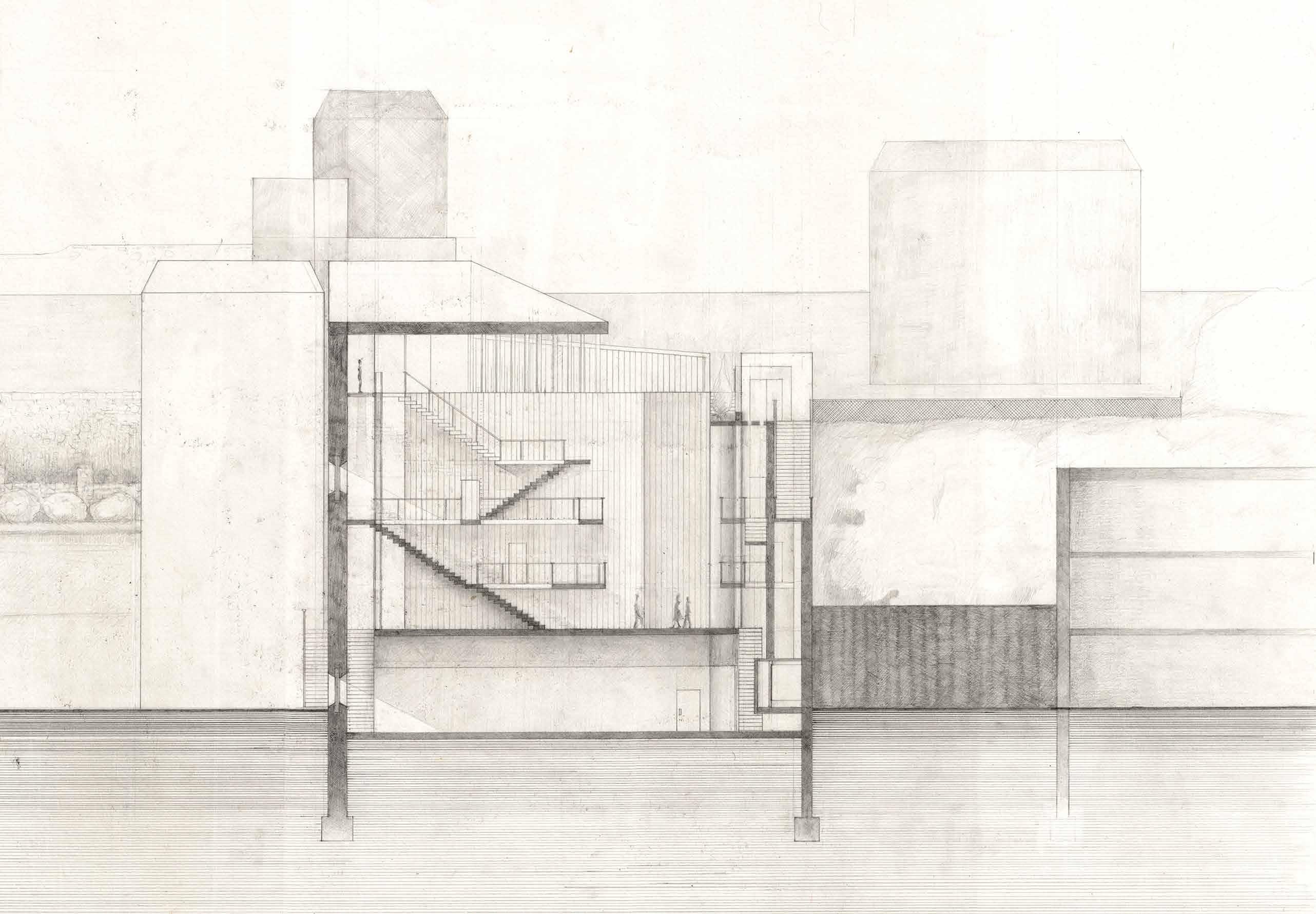
Transverse Section II 24” x 36” Graphite on Paper
SWISS STUDIO - Material Study
Vignon, Switzerland
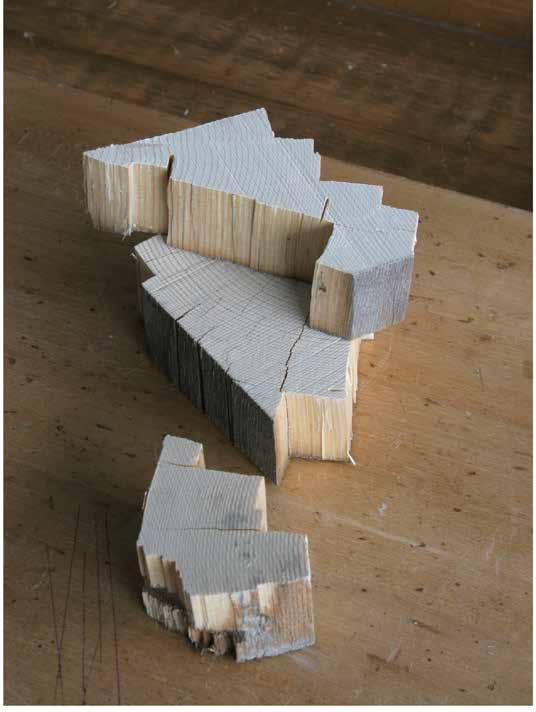
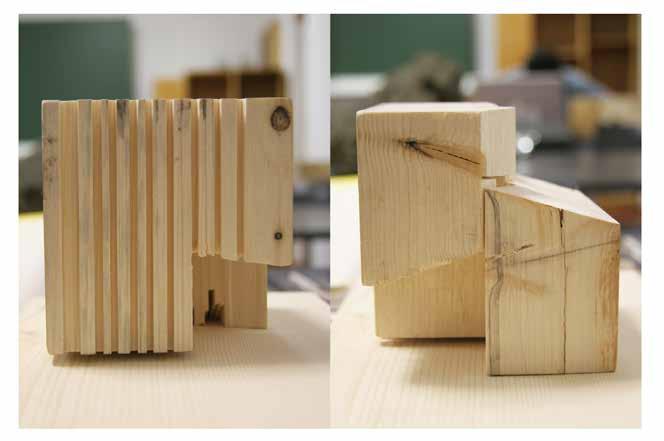
One week of in-depth material study to discover organizing principles from a given material to generate design strategies.
Studio: Advanced Studio/ Winter 2010/ Vignon, Switzerland
Critic: Ramun Capaul


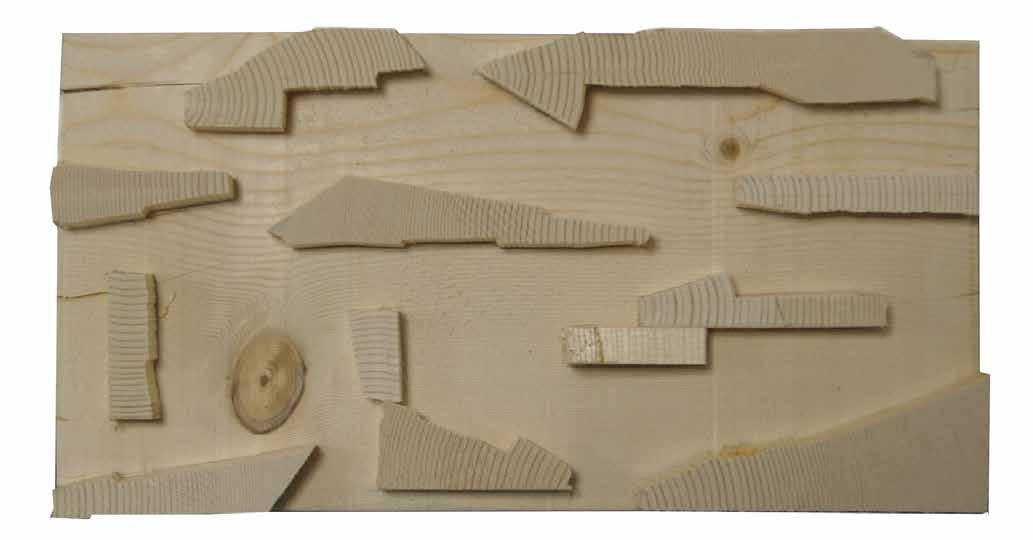

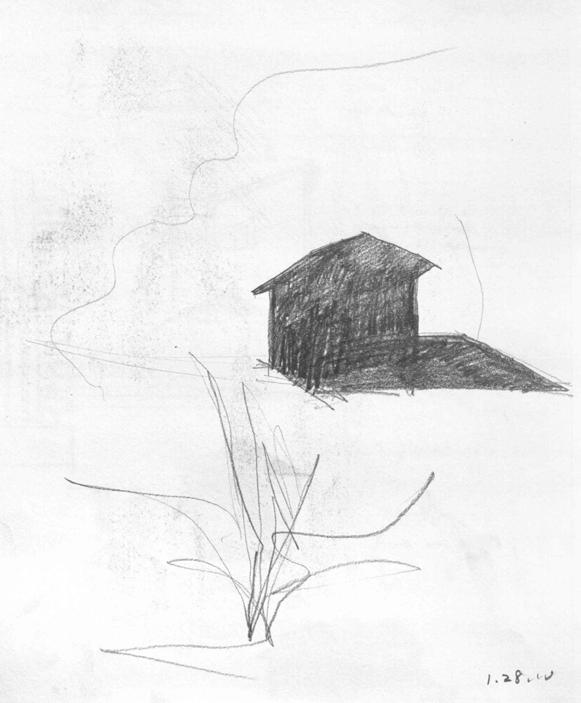
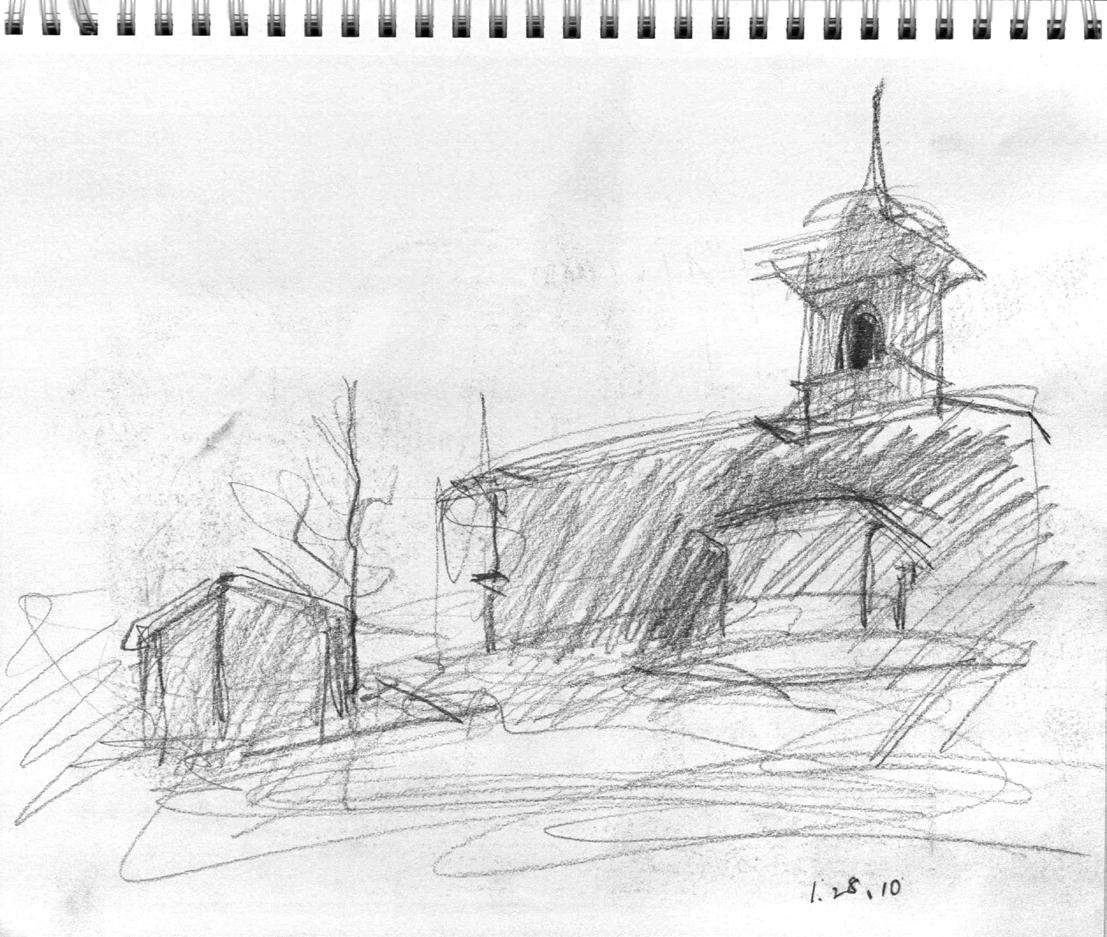



& Travel Sketches
Photos
Far right: 16th Century tower renovated by Peter Zumthor where we lodged.
NEW YOUNGJU UNIVERSITY AND RESEARCH CENTER (Master Planning)

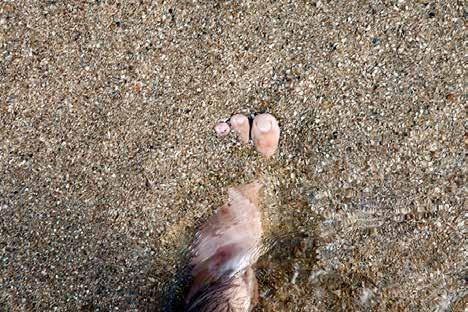
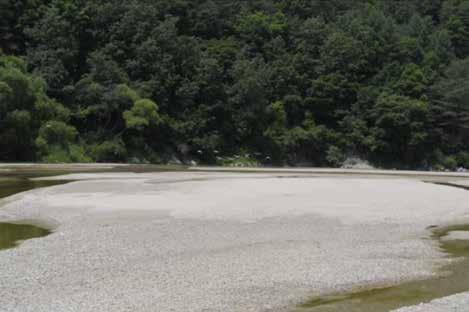
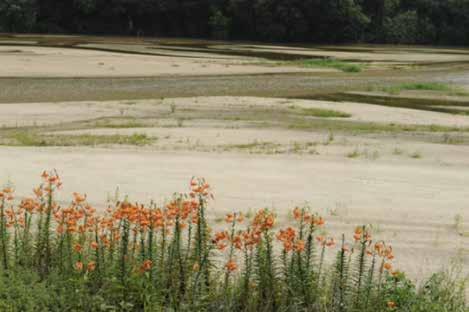
County of Yeongju includes eleven districts, including Yeongju city with population just over 100,000. Photographed on the left is village Sudori, with history of over 400 years and several historic landmarks. The area is to be evacuated and moved by 2013 along with 13 other historic landmarks such as the first private institute from Yi dynasty. Dozen other towns will be submerged.
Naesung-Chun is a tributary stream of river Nak-dong which holds uniquely large quantity of sand that acts as a giant filter. This is the reason for the first-grade water quality in the region. Due to the construction of the Youngju dam, the amount of sand will dramatically decrease.
Currently in effect, dredging along the river line will eradicate large number of wetlands where variety of microorganisms live and are home for migratory birds traveling from China to Japan.
Moreover, farmlands will be lost and the new large body of water is expected to cause severe fog, changing the microclimate of the region, thus taking the two most profitable local crops; Ginsen and a special type of potatoes.
Youngju, South Korea

Conceptual diagram
The counter proposal needs to mediate both environmental and cultural impacts caused by the large development plan.
The intervention needs to take an account for the disparity between the unsightly modern buildings in Youngju City and the historic cultural artifacts from Yi dynasty in Sudori village.
In comparison to the large number of elementary and junior high schools in the area, there are only few vocational universities.
By creating a research institute/ university in this biologically diverse environment, local students can receive a quality higher education along with nationally recognized researchers interested in preserving the environment and the culture that is unique to the regional and national identity.
Features
1) Program - a new campus for a university/ research institute.
2) Infrastructure
a. High-speed train to connect with other universities, research facilities and closest metropolitan city Daegu.
b. Cable car system for local mobility.
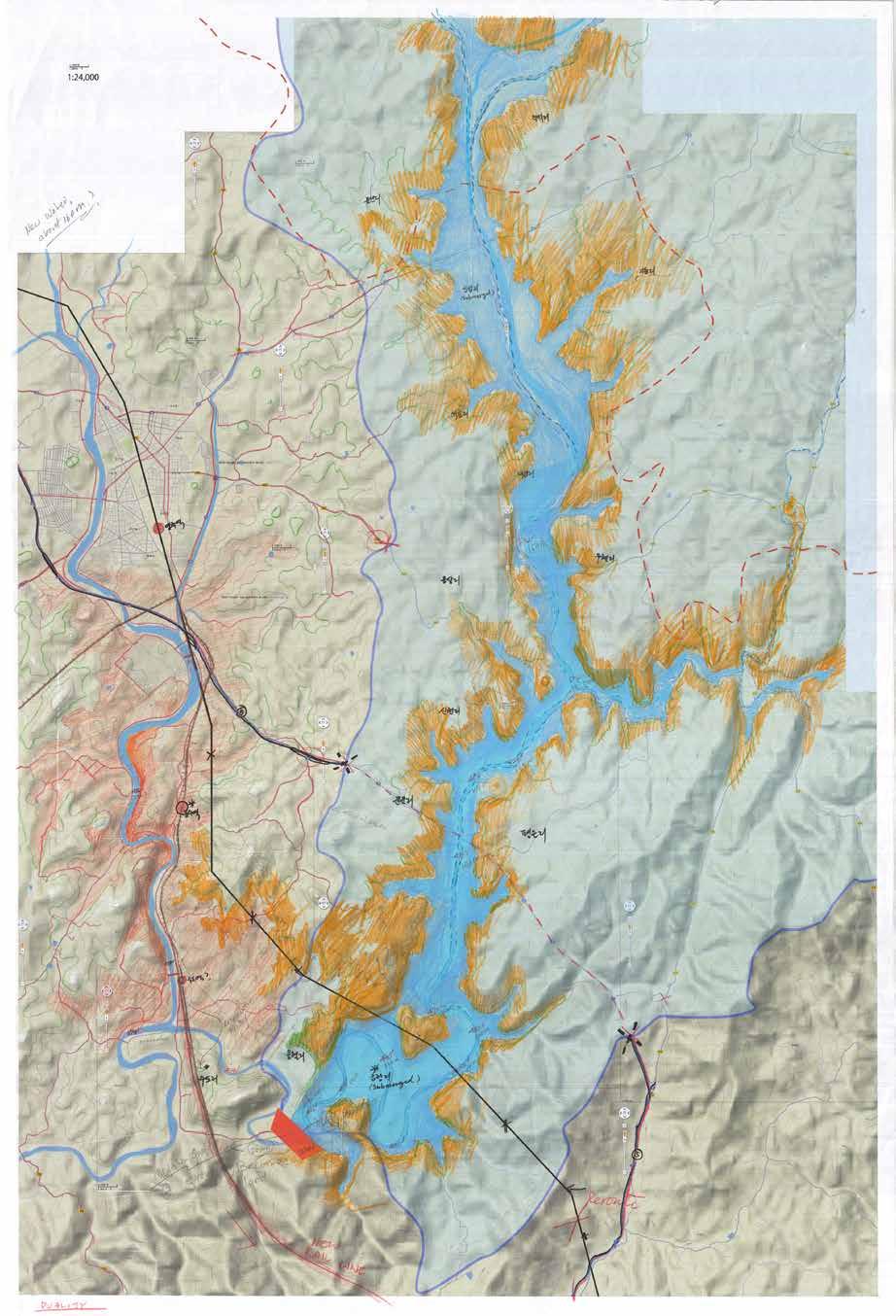
DAM Current River Width Flood Zone after Construction Modern City Yeong-Ju Today 400 yr Village Rate of Time Negotiation River Site Large Scale Development Time negotiation FAST SLOW
Strategies
Expected Flood Map
Yeongju City
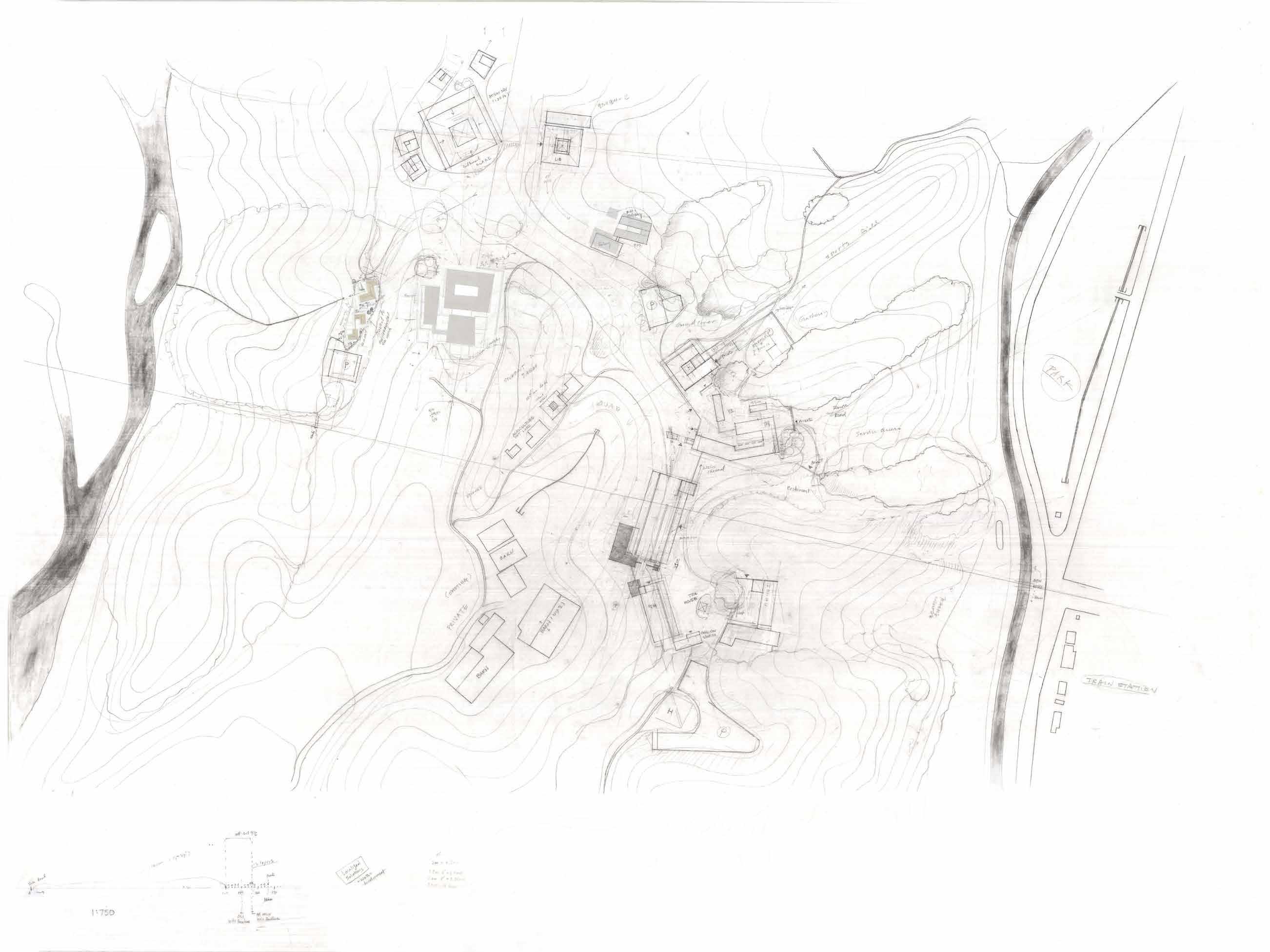
8 9 10 11 Naesung-Chun 1 5 6 7 2 4 3 12 13 14 15 16 Private N MAIN 1. Administration 2. Meeting Hall 3. Cable Car Station 4. Tea House CULINARY & HOSPITALITY 5. Classrooms & Kitchens 6. Dormitory 7. Food Storage ART & CULTURAL STUDY 8. Public Workshop & gallery 9. Main Library 10. Cultural Research Center/ Liberal Study 11. Temporary Housing ECOLOGY & ENVIRONMENTAL SCIENCE 12. Ecological Research Lab 13. Temporary Housing 14. Conference Center & Class rooms 16. New Wetlands AGRICULTURE 15. Classrooms, labs & Warehouse HOTEL P P P Pond Helicopter CableCar Restaurant


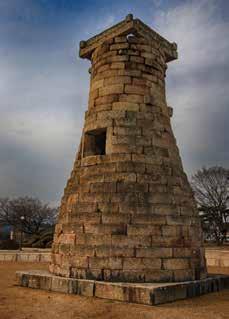
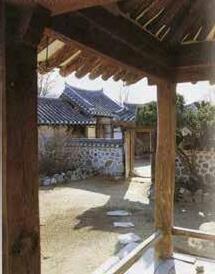
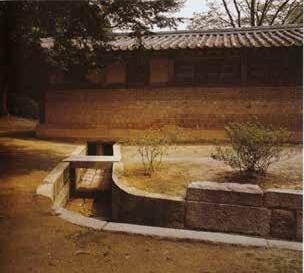
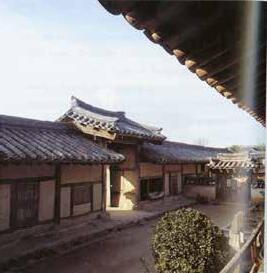
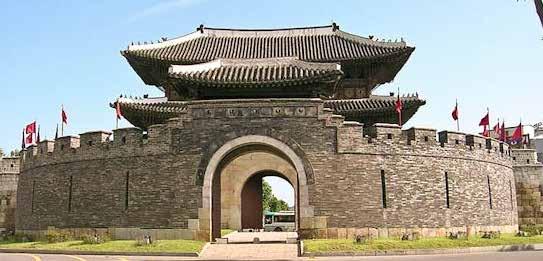

The Administration Building (1) is designed in reference to ascending roof lines on columns and the courtyard system. Its roof is used to collect rain water, designed in segments to guide water down to several ponds that act as cisterns to supply water between the building, school farm and nearby residents.
Aside from traditional Hanok buildings, natural curve lines often found in Korean architectural elements, such as Hwasung Castle or stone towers, are inspirations for the design.
Each complex is designed slightly differently to suite the program. The range of design will run in the spectrum of more traditional to more modern, yet not one will be strictly traditional or just modern without references.
Train
Park Public
Station
Restaurant PARK SportsField Site Map
Historic South Gate in Hwaseung Castle
Reference Images of Kyung-bok Palace
Left: Cheomseongdae, meaning “star-gazing tower”, is an astronomical observatory in Gyeongju, South Korea. In 1962 Cheomseongdae was designated the country’s 31st national treasure.
Administrative Building Floor Plans
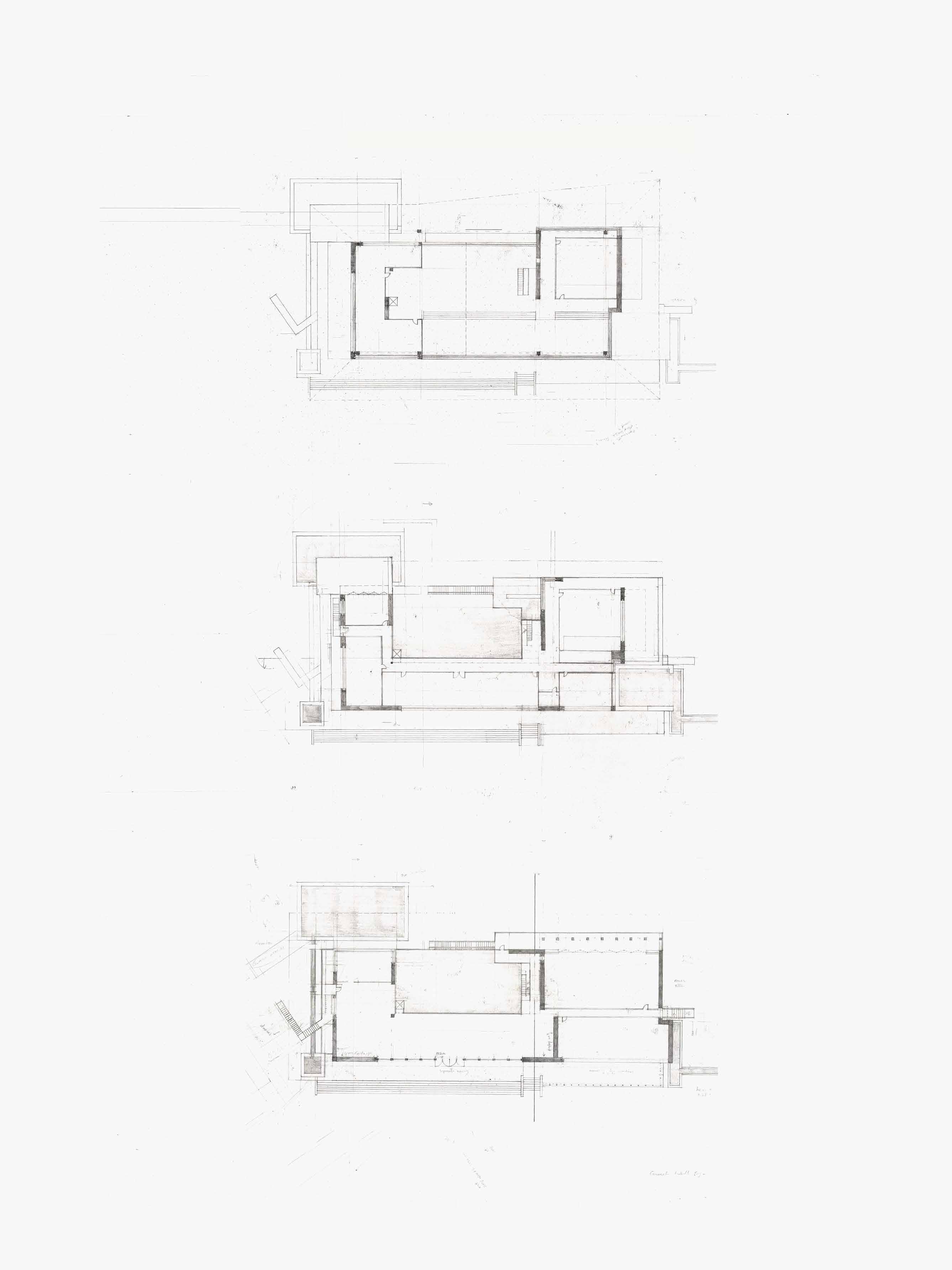
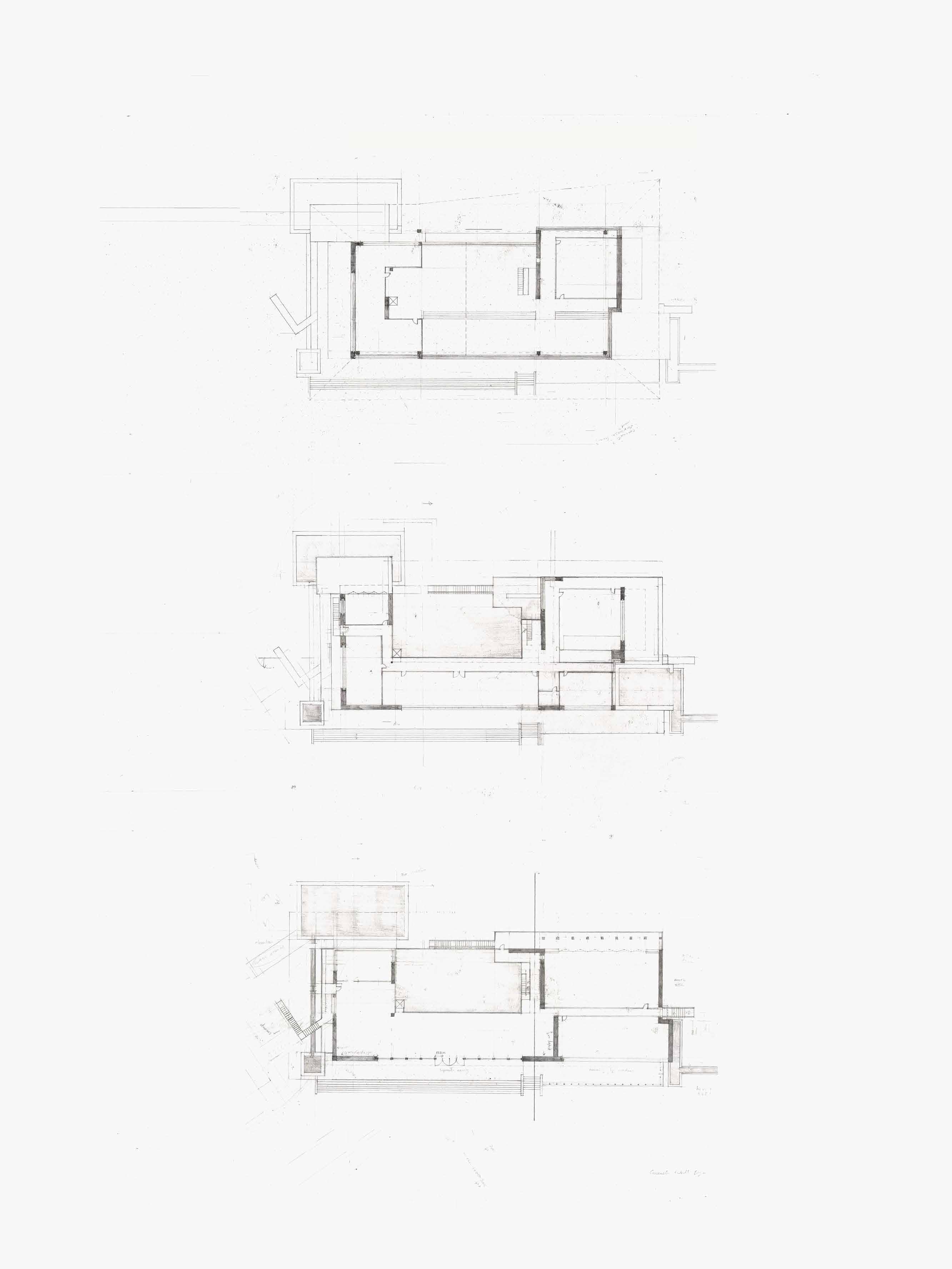
1FL
COURTYARD (COVERED)


3FL BALCONY

 Sansuhwa* One - Etching 2011
Consecptual Lanscape Section
Sansuhwa* One - Etching 2011
Consecptual Lanscape Section

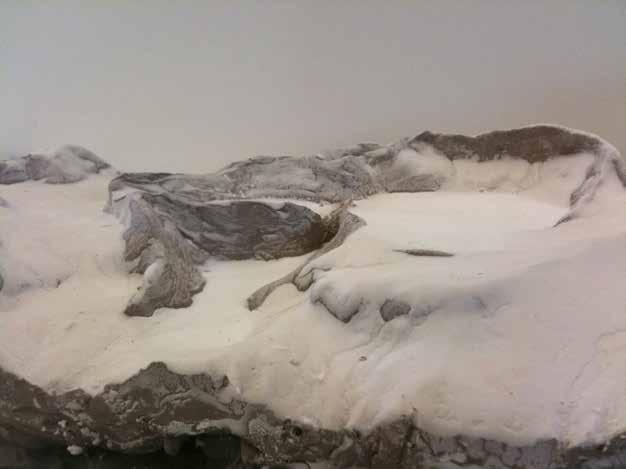
 Consecptual Site Model
Consecptual Site Model
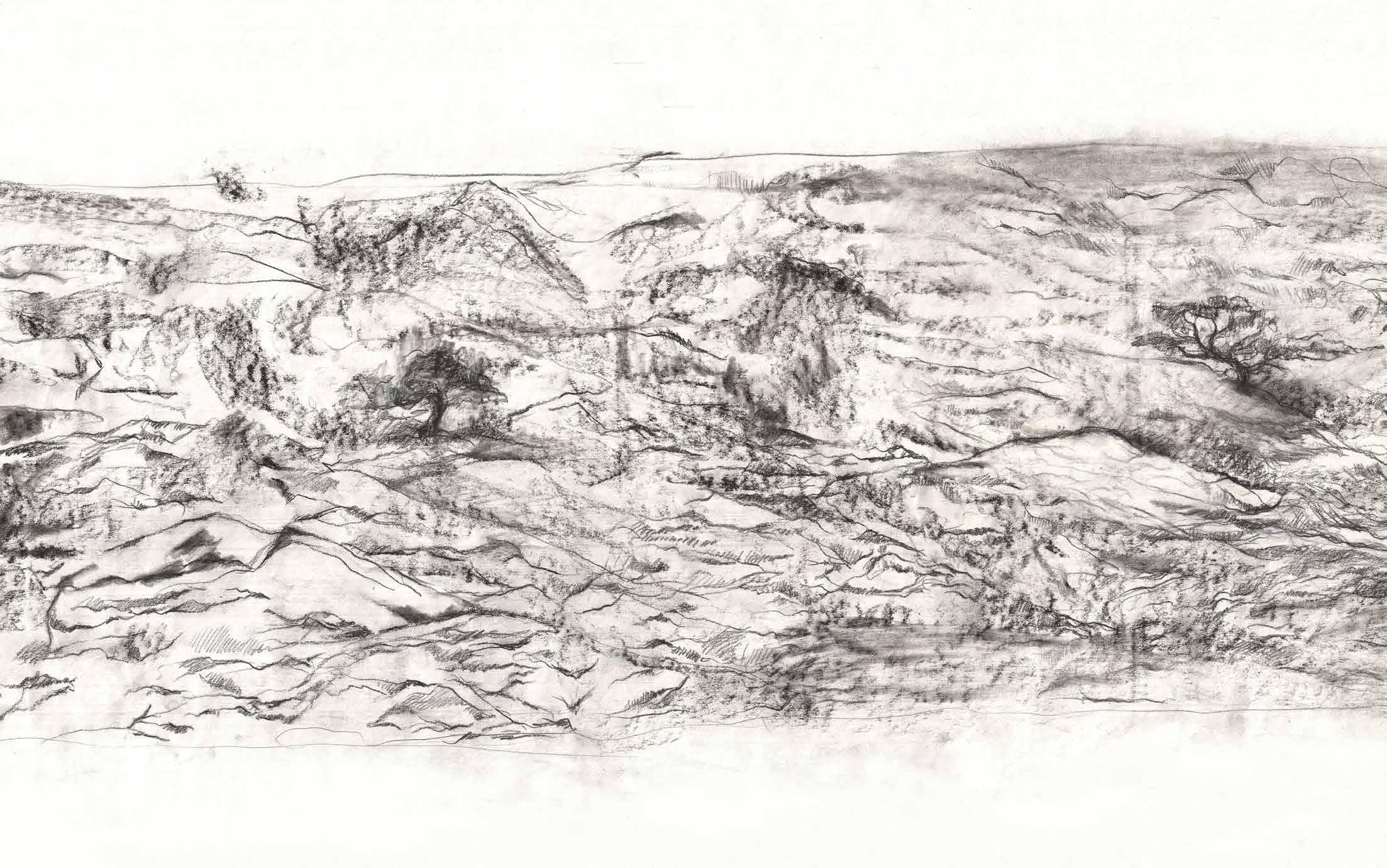
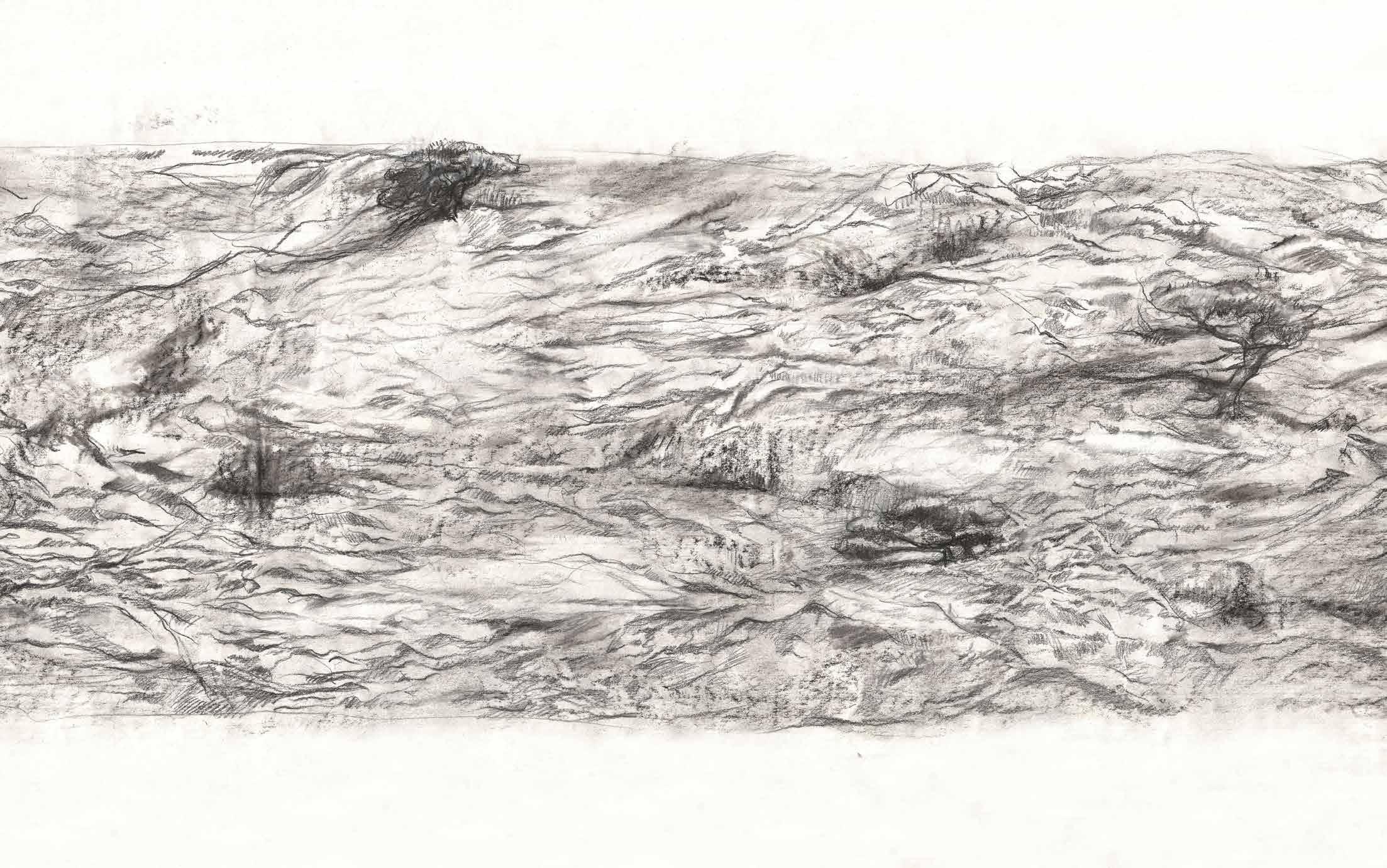
 Left: Sansuhwa Three Etching
Left: Sansuhwa Three Etching

 May, 2021
로비 디자인
May, 2021
로비 디자인

















 Interior/ Balcony design for the entire top floor. Design supervision.
Plantbed w/ steel open joints
Construction detail
Interior/ Balcony design for the entire top floor. Design supervision.
Plantbed w/ steel open joints
Construction detail


 Penthouse Interior Views
Penthouse Interior Views


























 Interior architecture, construction administration throughout the end of construction
Interior architecture, construction administration throughout the end of construction














































 Sansuhwa* One - Etching 2011
Consecptual Lanscape Section
Sansuhwa* One - Etching 2011
Consecptual Lanscape Section


 Consecptual Site Model
Consecptual Site Model


 Left: Sansuhwa Three Etching
Left: Sansuhwa Three Etching