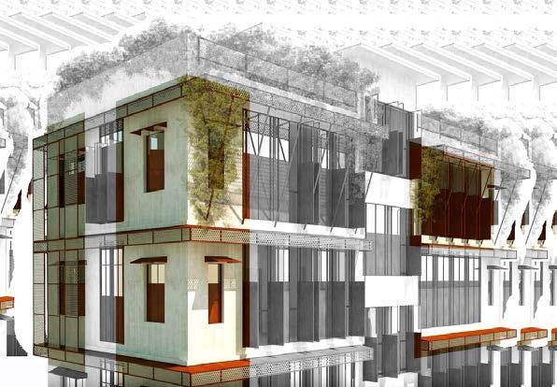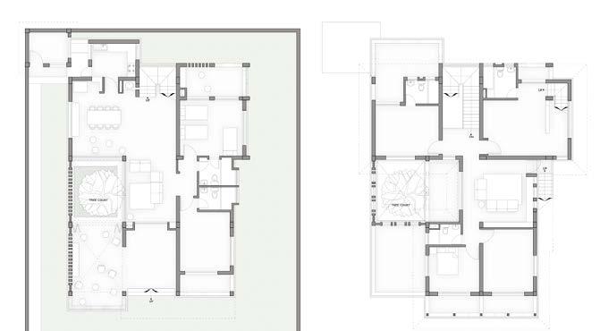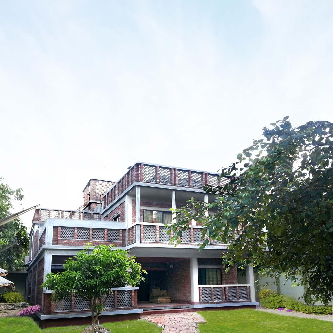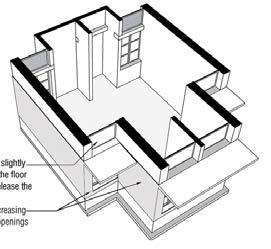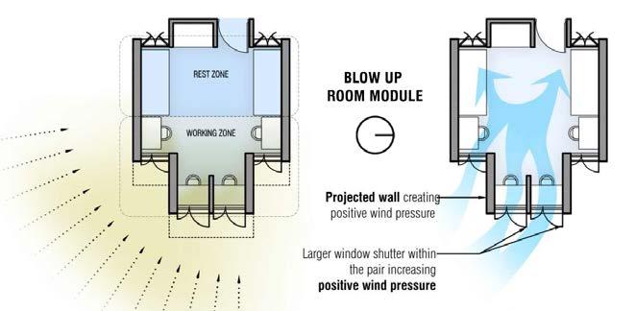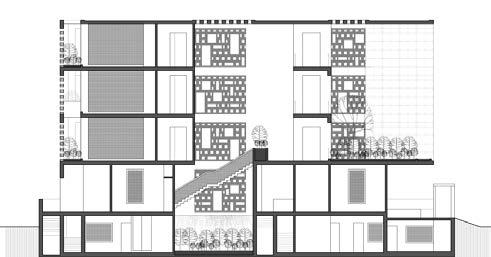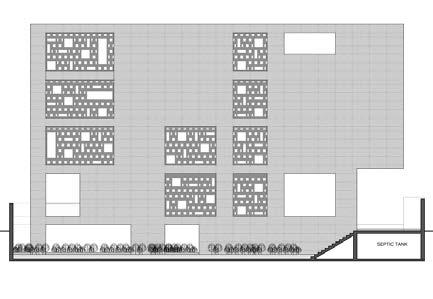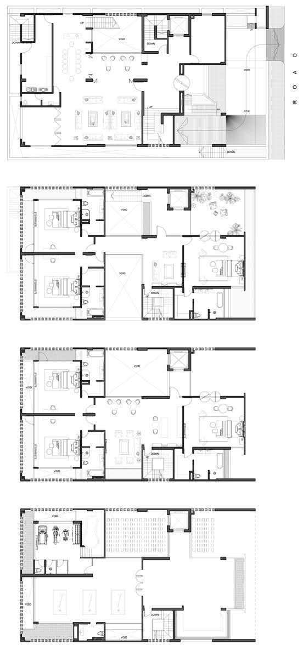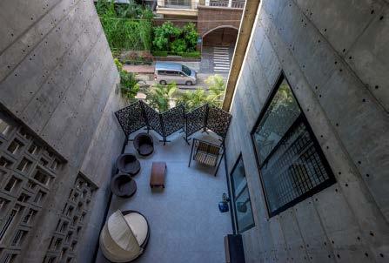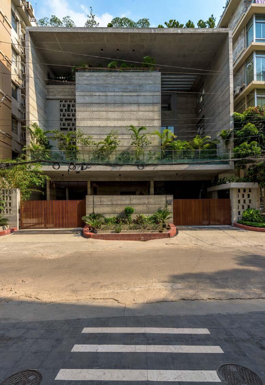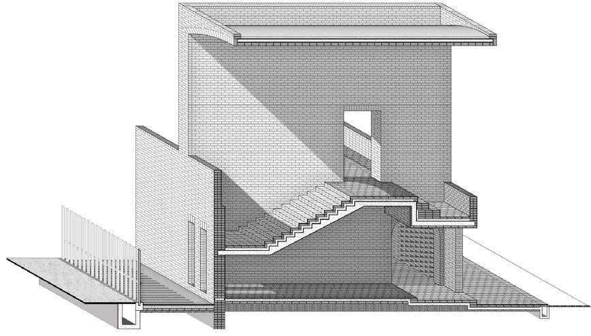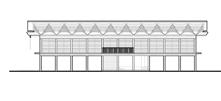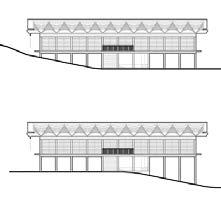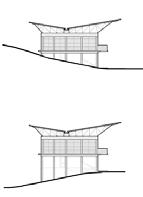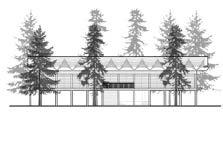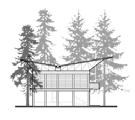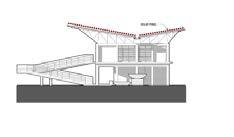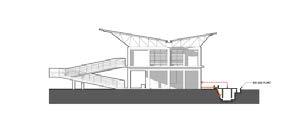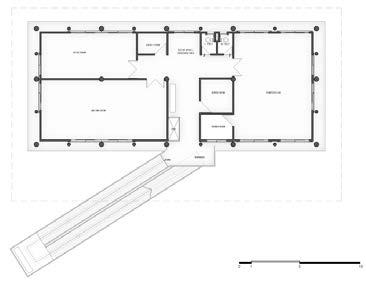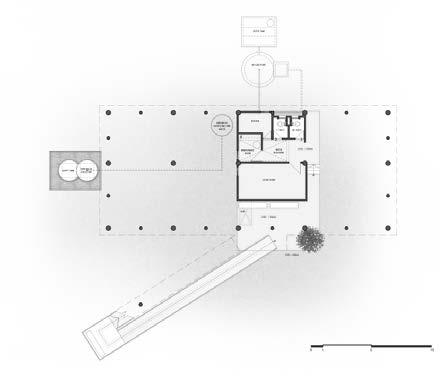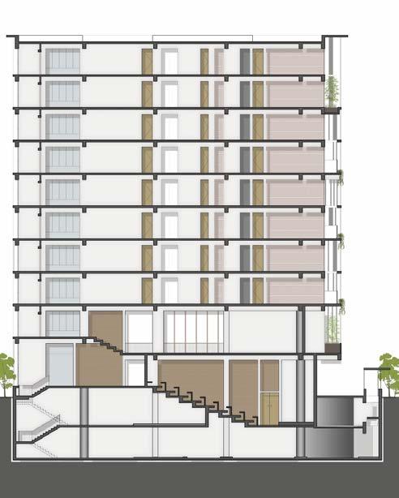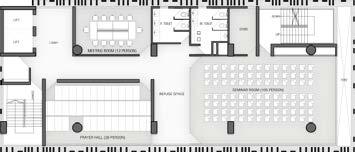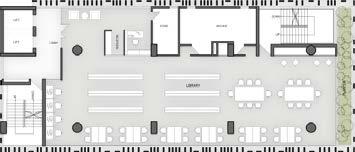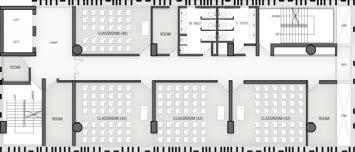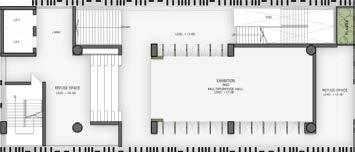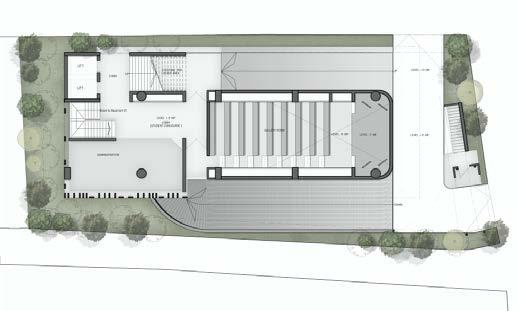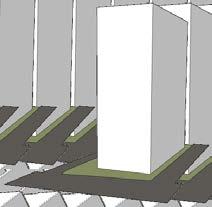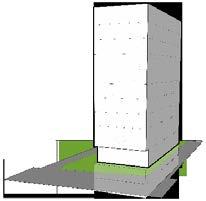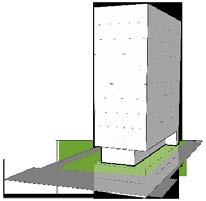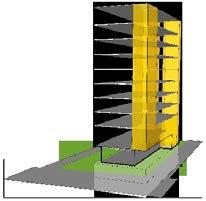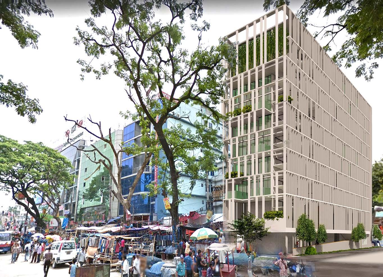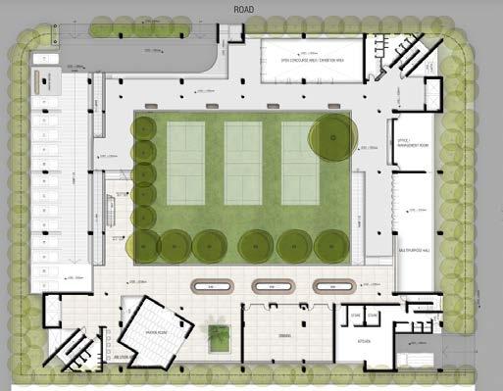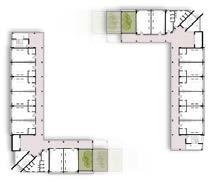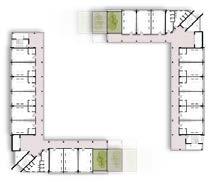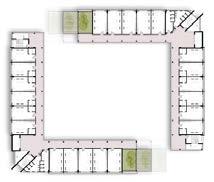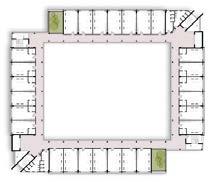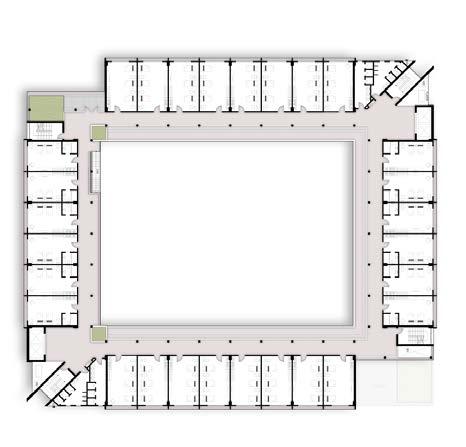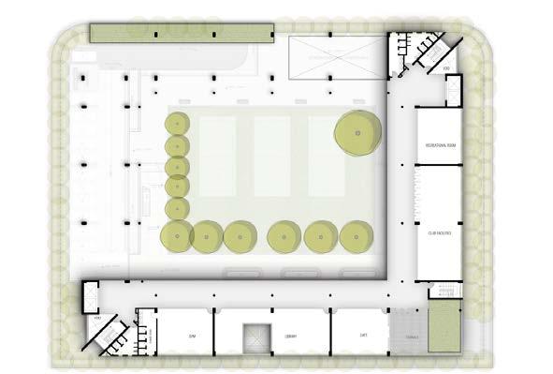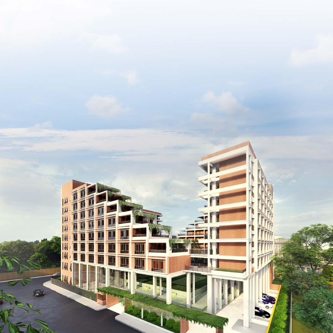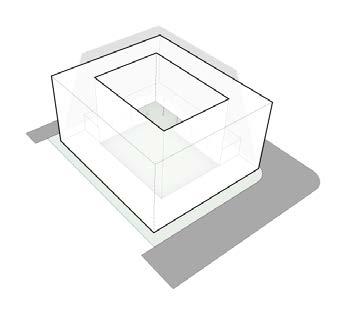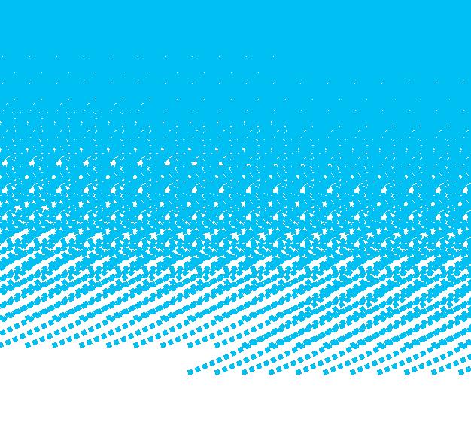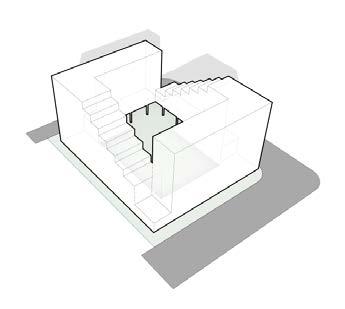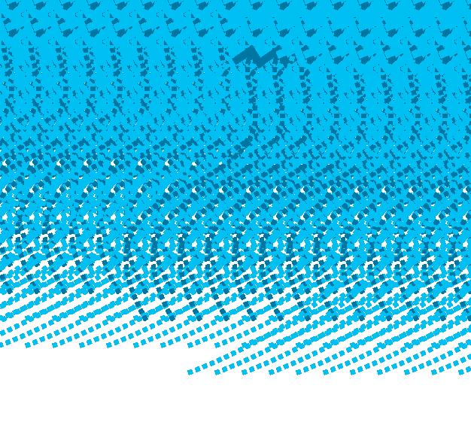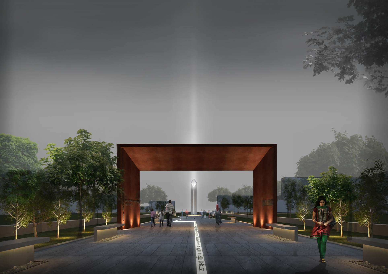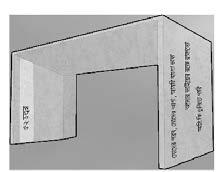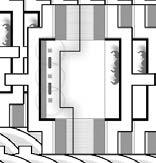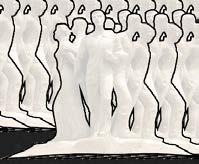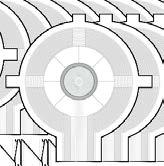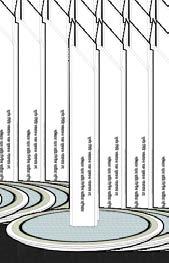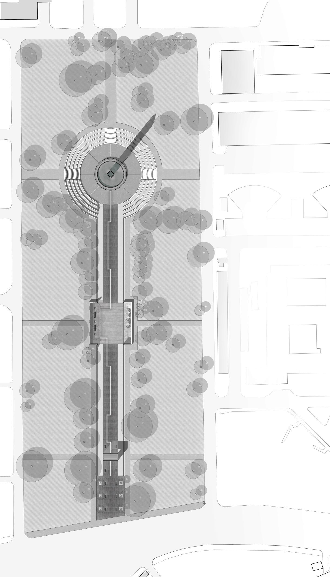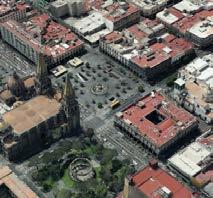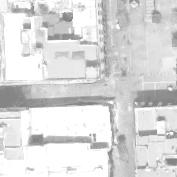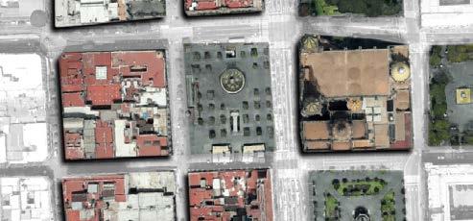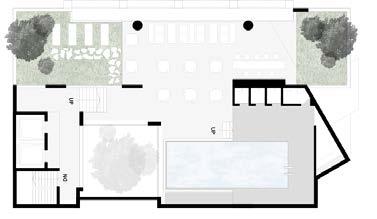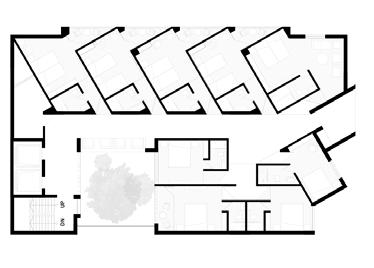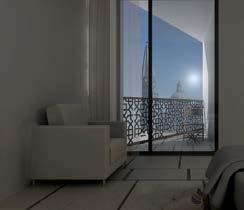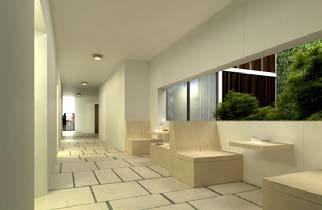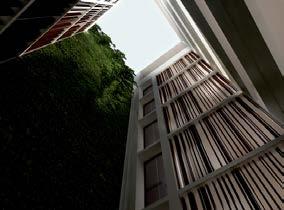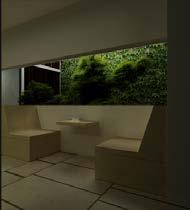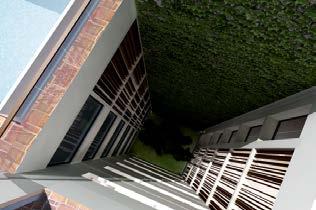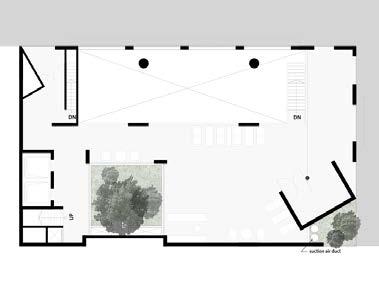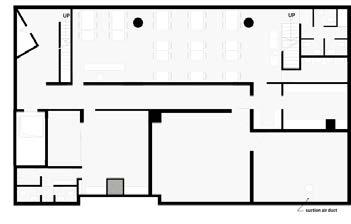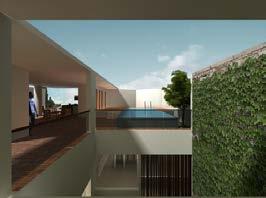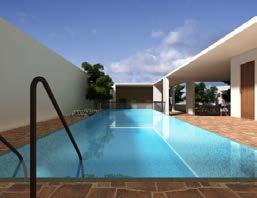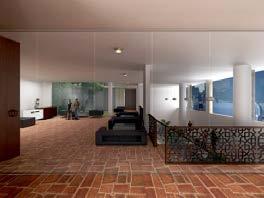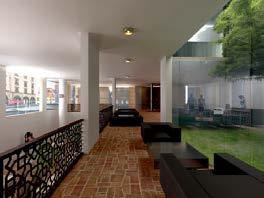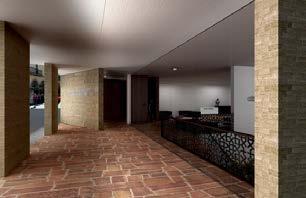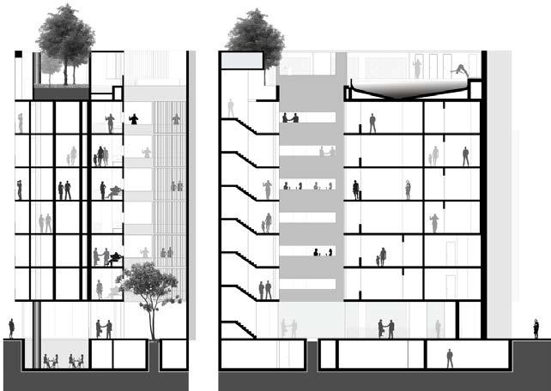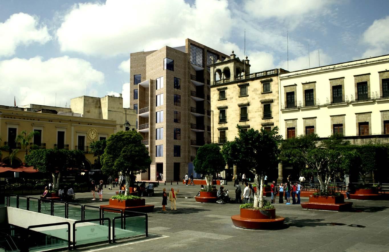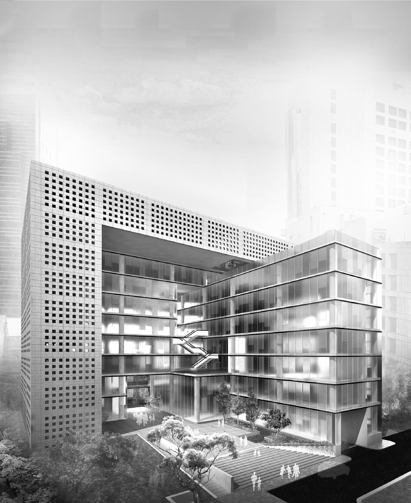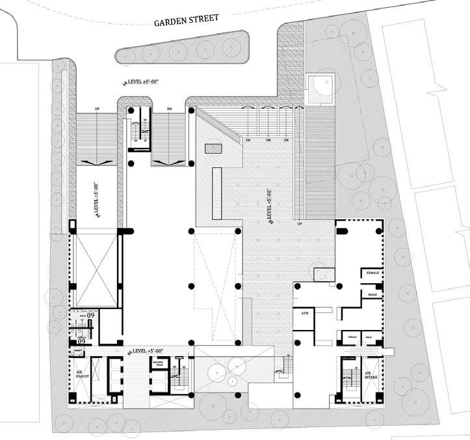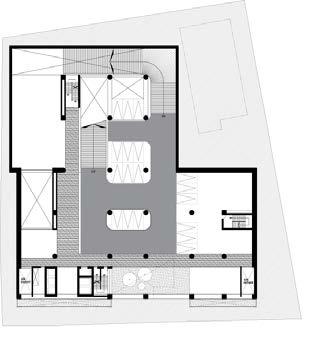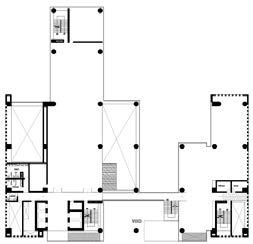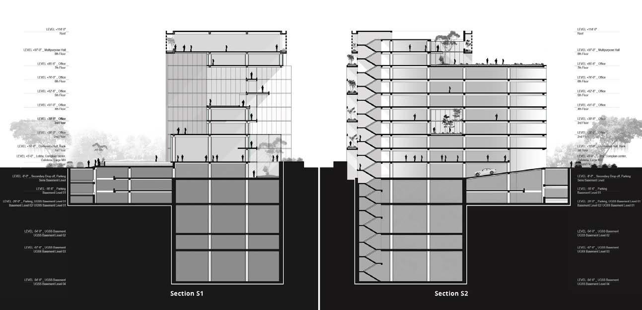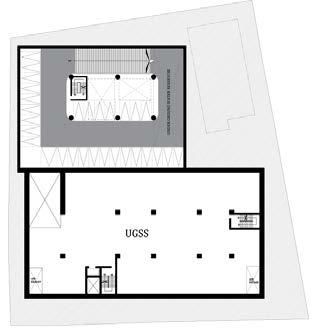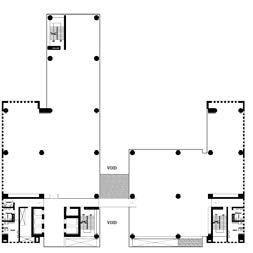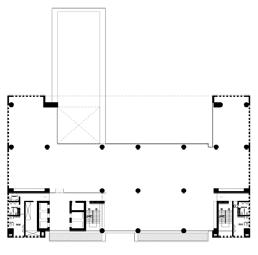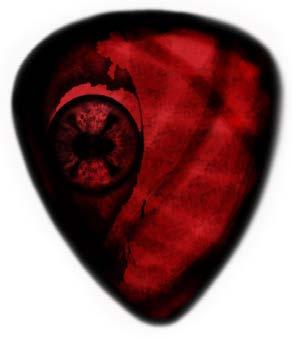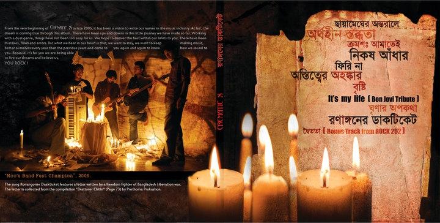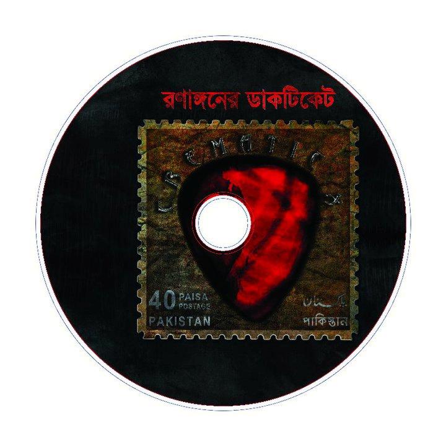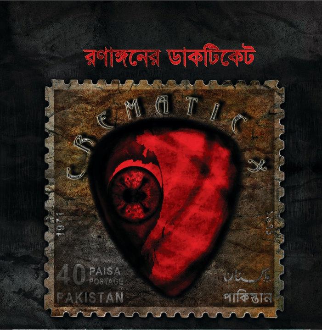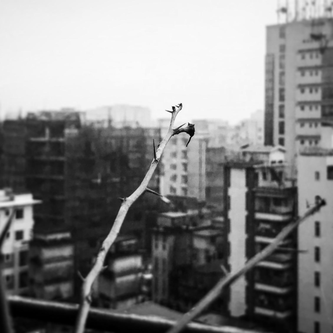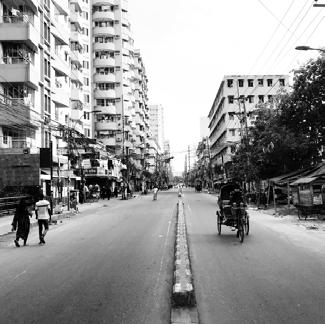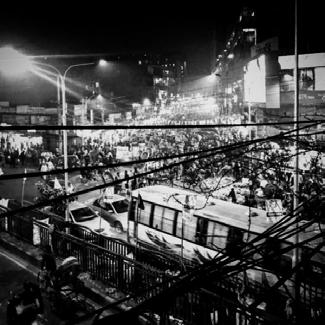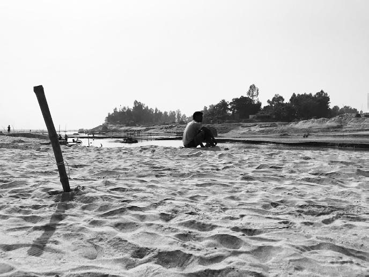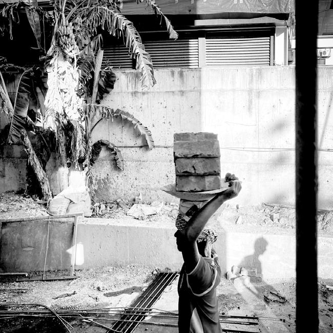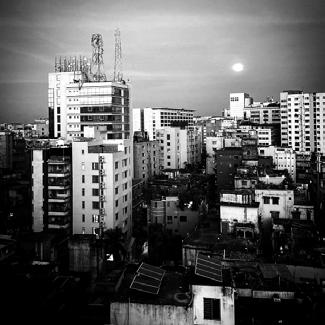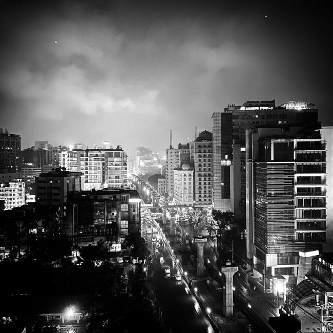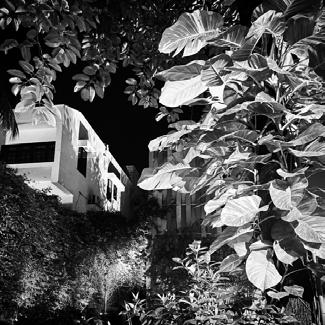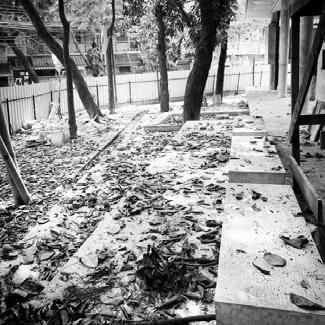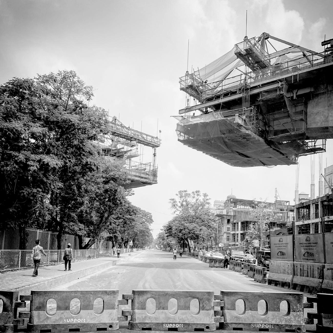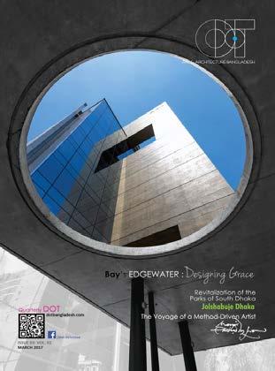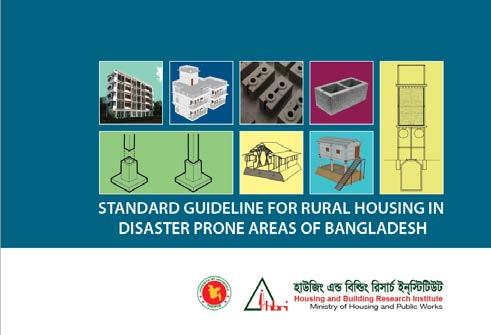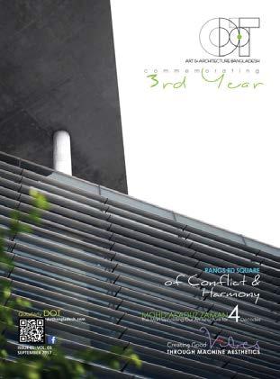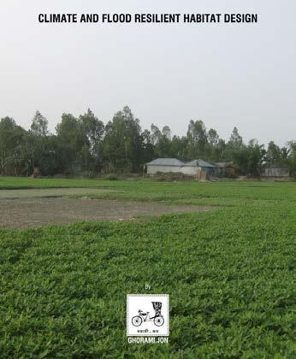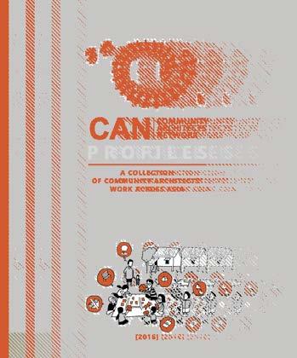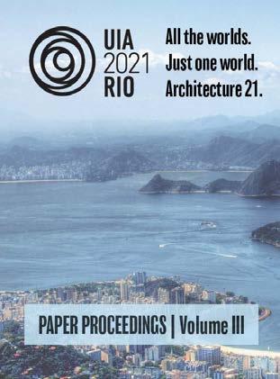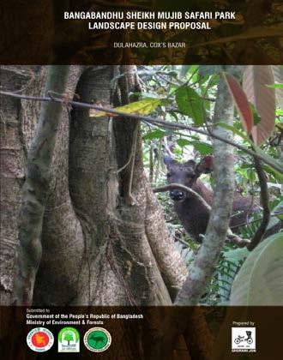ACKNOWLEDGMENTS
In the process of putting together my , I was overwhelmed PORTFOLIO withsomanyemotionsandexperiencesaboutwhathappenedbehindthe scenes. isthe�irstpersonIwouldliketothank.To Md.FuadAbdulQuaium me,hehasalwaysbeenamentor,abrother,andafriend.
Thankyou, forpullingmefromthe Assist.ProfessorPatrickD'Rozario edgeandnevergivinguponme.
Beforestartinganyproject,myhandsstarttosweat. my SonihaNuzrat lovelywifeandpartnerincrime,wasalwaysthereformenomatterwhatI wasgoingthrough.
Andattheend, owerespectandgratitudetoVITTISTHAPATIBRINDO LTD for providing me with the opportunity to learn and grow while collaboratingwithagroupofpeoplethatcarepassionatelyabouttheir work.ManythankstoSharekaSadaf,NabilaAftab,WasikEdaaf,Shimanto Goswami and Lamia Ahmed Himi all of whom—regardless of their age—haveaidedinmyself-improvementandhaveprogressivelybecome mygo-tophilosophers.
All Rights Reserved. No Part Of This Publication May Be Reproduced, Stored In A Retrieval System Or Transmitted In Any Form Or By Any Means Electronic Or Mechanical Including Photocopy, Recording Or OtherwiseWithoutPriorApprovalInWritingFromThePublisher.
Author,Designer&Publisher ASMSHAHEDURRAHMAN
shahedur2337@gmail.com shiphatrahman@gmail.com 2012-2022
Whenitcomestoarchitecture,sustainabilityisaboutmorethanjust usinglocallysourcedmaterials;itisaboutensuringthattechnology andlocallyavailableresourcesareusedappropriatelywhile maintainingapragmaticandempiricalperspectiveconsideringthe criticalregionalcontext.

OrganizationalS����
BangladeshUniversityofEngineeringandTechnology(BUET),Dhaka,Bangladesh
BachelorofArchitecture(B.Arch) |YearofPassing:2016
UniversityTechnicalScholarship2006-2011,BangladeshUniversityofEngineeringandTechnology(BUET)
“BergerTravelGrantAward2009” “LivingGreen:AstudyonEnergyEf�icientArchitecture” presentationon in Auroville,India|withtheteam:Ar.SaimaMusharrat,Ar.HumayraRashid
“BergerTravelGrantAward2010” “Earthquakesafearchitecture:AstudyonArchitecturalapproach presentationon ofKoti-Banal” Uttarakhand,India|withtheteam:Ar.SaimaMusharrat,Ar.HumayraRashid
3rdprizefor“HotelCentroatGuadalajara,Mexico”,2010|asateammemberof37BRIDGEwiththeteamconsistsofAr. FaysalKabir,Ar.AmitKumarMallick
HonorableMentionforArchitectureSan'sFrontiers(ASF)Awardfor“Temporaryclassshelter”atPuthia,Rajshahi 2015 |asateammemberofGHORAMI.JON
Specialmentionfor“DPDCMultistoriedOf�iceCumCommercialBuildingonUnderground”,2018 |asateammemberof Zero.DconsultantsandR.E.Dconsultants(JV)
“IntegratingtheUrbanWaterBodiesinDhaka'sFabric: AnImperativeIssueofSustainableCity,2009”alongwiththe participationofstudentsfromLeuvenUniversity,Belgium
ContinuousProfessionalDevelopment(CPD)Courseon conductedbyInstitute “MeansofEgressintermsofLifeSafety” ofArchitectsBangladesh(IAB).
Continuous Professional Development (CPD) Course on “Dhaka Mohanagar Imarat Nirman Bidhimala, (Dhaka City BuildingCode)2008”conductedbyInstituteofArchitectsBangladesh(IAB).
37BRIDGE| |January2010-March2012 InternArchitect
URBANA| |May2012-March2013 JuniorArchitect
DESIGNLABARCHITECTS| |April2013-December2014 JuniorArchitect
GHORAMI.JON| |2013-Present Architect,FoundingPartner
SHATOTTO�������������������������� |August2016-2018 |Sub-consultantArchitect
ZEROD.CONSULTANTS |AdvisorandArchitect
VITTISTHAPATIBRINDOLTD.| |February2017-Present StudioCo-ordinatorandSeniorArchitect
VolunteerworkfortheUrbanStudyGroup(USG),2010:DocumentationofHistoricBuildingsatOldDhaka, Bangladesh.
Volunteer work for the , "Toward Green Architecture: A vision for the Textile and Garment Industries in Bangladesh" organizedbytheDepartmentofArchitectureBUETandGrACe(GreenArchitectureCell)in2011
Volunteerworkforthe hostedbythearchitecture "50thanniversarycelebrationofthearchitecturedepartmentatBUET" departmentatBUETin2011.
Memberofthe“MembershipExaminationandDrawingCheckingSub-Committee”ofthe24thExecutiveCouncil,Institute ofArchitectsBangladesh(IAB)fromJune2021totill.
HousingandBuildingResearchInstitute(HBRI),MinistryofHousingandPublicWorks(2018).StandardGuidelinefor RuralHousinginDisasterProneAreasofBangladesh.Dhaka,Bangladesh:HousingandBuildingResearchInstitute(HBRI). Quaium,M.F.A.,Muhaymin,A.A.,Rahman,A.S.M.S.,Rahman,M.M.,Nuzrat,S.(2016).BangabandhuSheikhMujibSafari Park Landscape Design Proposal (Book version). Dhaka, Bangladesh: Wildlife Management and Nature Conservation Division,ForestDepartment,GovernmentofthePeople'sRepublicofBangladesh.
Nuzrat S., Rahman A.S.M.S. Performance Evaluation of Vertical Greening System of Exterior Wall on Indoor Thermal EnvironmentinResidentialBuildingsofDhakaCity.InternationalJournalofScienti�ic&EngineeringResearchVolume9, Issue11,November-2018,Pg.509-518.
ZAHIRM.I.,HABIBM.I.,ISLAMN.N.,HASANM.,RahmanA.S.M.S.,GOSWAMIS.,SATILJ.,EDAAFW.Redesigning17parks and playgrounds in Dhaka, Bangladesh: Diversity and Mixture. 27th World Congress of the International Union of Architects–UIA2020RIO2021,Volume3
MemberofInstituteofArchitectsBangladesh(IAB). Membershipnumber, MIAB-R175 MSWord,PowerPoint,MSExcel,AutodeskAutoCAD,CorelDRAW,AdobePhotoshop,AdobeIllustrator,SketchUp,Suntool Bengali,English
:
Ÿ RESEARCHCENTERANDINTERACTIVEMUSEUMOFALTERNATIVEENERGYatMillBarrack,PuranDhaka,Bangladesh..................
Ÿ READYMADEGARMENTSINDUSTRYONSUBURBANSETTING Dhaka,Bangladesh...........................................................................................
Ÿ ROOFTOPPLANTSTOREHOUSE,BananiDOHS,Dhaka,Bangladesh............................................................................................................................
Ÿ RURALSHELTERDESIGNFORFORUM86HOME,Bangladesh.........................................................................................................................................
Ÿ CYCLONERESILIENTHOUSE-CUM-SCHOOLatPurboKaliNagar,Satkhira,Bangladesh......................................................................................
Ÿ CLIMATEANDFLOODRESILIENTHABITATDESIGNatRangpur,Nilphamari,Lalmonirhat,Bangladesh.....................................................
Ÿ EMERGENCYSHELTERFOROUTDOORCLASSROOMSat S.R.School,Puthia,Rajshah,Bangladesh..............................................................
Ÿ VACATIONHOUSEANDCARETAKER’SHOMEatGacha,Gazipur,Bangladesh...........................................................................................................
Ÿ APARTMENT-BUILDINGATHALISHAHAR,Chittagong,Bangladesh............................................................................................................................
Ÿ VACATIONHOUSEatPragpur,,Bheramera,Bangladesh....................................................................................................................................................
Ÿ SALEHABEGUMWOMEN’SHOSTELat SalehaBegumCollege,Horinakundo,Jhinahdah,Bangladesh.........................................................
Ÿ MR.AMIN’SRESIDENCE,Baridhara,Dhaka,Bangladesh...................................................................................................................................................
Ÿ TEMPORARYSTRUCTUREOFTHEABAHANISPORTSCOMPLEX,Dhabnondi,Dhaka,Bangladesh.................................................................
Ÿ DIGITALCENTERPROTOTYPE STRUCTUREFORCOMPUTERTRAINING&OTHERFACILITIES,Bangladesh...........................................
Ÿ TEJGAONCOLLEGE,atFirmgate,Dhaka,Bangladesh..........................................................................................................................................................
Ÿ DORMITORYBUILDING,atBHTC,Kaliakoir,Gazipur,Bangladesh.................................................................................................................................
Ÿ DHAKAUNIVERSITYLANDMARKMONUMENT WISDOMTOWER,DhakaBangladesh......................................................................................
Ÿ HOTELCENTRO2010IDEASCOMPETITION,Guadalajara,Mexico..............................................................................................................................
Ÿ DPDCMULTISTORIEDOFFICECUMCOMMERCIALBUILDINGONUNDERGROUNDSUBSTATION,Dhaka,Bangladesh......................... COMPETITIONS:
:
Ÿ RONANGONERDAAKTICKET DIGITALGRAPHICDESIGN................................................................................................................................................
Ÿ “WHEREISTHEEND?”,PHOTOGRAPHY...................................................................................................................................................................................

RESEARCHCENTERANDINTERACTIVEMUSEUMOFALTERNATIVEENERGY
MillBarrack,PuranDhaka,Bangladesh
StudioWork | Level-5Term-2|BUET
So the development of alternate energy sources is advancing quickly. New energy systems are being developed nationally and internationally. They are outstanding works that require improvement for mass use. First, fossil fuels are rapidly decreasing and becominghardertoget.Withoutcautiontoday,wemayfaceafutureenergydisaster.Manyindividualsandthirdworldcountrieslike Bangladeshwillbeunabletoaffordenergy.Theonlywayoutofthissituationistolocateandutilizealternatives.Luckily,it'salready happening.Thesecondissueisthattoday'sfossilfuelsareenvironmentallyhazardous.Theharmfuleffectsarenowshowing.The planetiswarmingandchangingclimates.Therewillbemorerainandsunshineinsomeplacesandlessrainandsunshineinothers.The ozonelayerisalsothinning,contributingtoglobalwarming.Inaddition,thesetwoimpactsenhancetheneedforanewpath. Why we need a research center
Manycountrieshavebeguninvestinginenergyresearchanddevelopment.Fossilfuelspollutetheenvironmentandendangerflora andfauna.Theycauserapidclimateshiftsandthegreenhouseeffect.Fossilfuelsarenonrenewable,polluting,andexpensive.This allowsfortheuseofrenewable,environmentallyfriendly,andeasilyaccessibleenergysourcesforcookingandheating.Wecangreatly reducepollutionbyusingrenewableenergysources.
Bangladesh'senergysituation:Thetableofcontentsshowsthattheaverageannualincreaseinelectricity demandinBangladeshis8%.Thedemandforgasenergyhasincreasedby78%.How muchwillitbein2015and2025? Notable46%oftotalgeneratedgas isusedtocreatepower.Astheenergyisrunningout, itisobviousthatcertainsteps shouldbetaken.
SITEANDOTHERFEATURES:
1.OldDhaka Historyofthesite
old Dhaka,as site, demands more such educative institution rather than any other portion of Dhaka owing to its high population density and lack of amenities and education facilities.
2.Influencingfeatures:Adjacentriver Cannel
3.Architectureconsideringthecontext: Thesis about how the research center will create a dialogue with the present restricted but full-of-possibility site amid green and rich, interactive urban context with historical evidences. the site being alongside the sluice-gate and disownedwatercontainer.
SCOPEANDCONTENTOFPROJECT:
Ÿ Researchexecutionandpromotion
Ÿ Educationandawarenesspromotion
Ÿ Holding international and national seminars and conferences.
Content:
DESIGNCONSIDERATIONOF EXISTING
DESIGN CONSIDERATION OF


Research center, Museum, Multipurpose hall, Library, Cafeteria Semi-PakaBuilding (TeenShadeStructure)
Issues:
· Separationofmuseumfromresearchfacilities.
· Bondingpublicfacilitieslikelibrary,multipurpose, cafeteria etc. Together for overall efficiency as individualandcumulativeeffects.
· Adaptive reuse of already existing colonial structures as museum portions and research facility.
· Enhancing and maximizing public roaming ground.
· Enrichingandmaximizingalreadyexistinggreen zone on river front for ecological and climatic feedbacks.
ColonialPeriodStructure
ExistingBuildings
Thisproperty,rightnowisused by the Bangladesh Police, However Bangladesh Govt. has decidedtoshiftwholecomplex to another site to hence their facilities.


ExcepttwobuildingofColonial period, all the unplanned buildingwillbedemolished. Apatchofareawillbereserved tocontainlocaleco-system.



Existingold
Newbuildingorientationwillbe considering the large public space,enhancementoftheriver and ecological zone and unobstructed wind �low
theriver
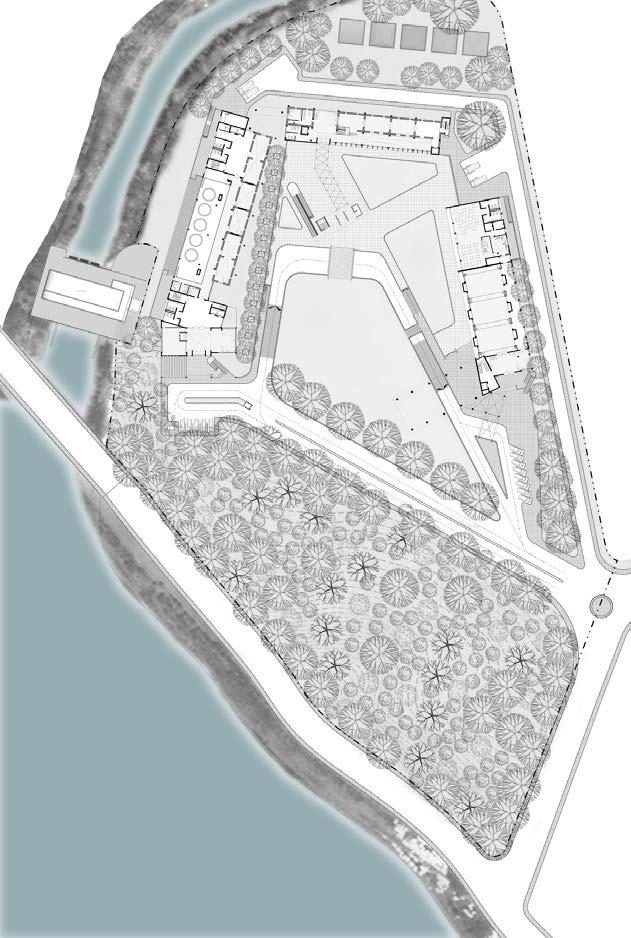












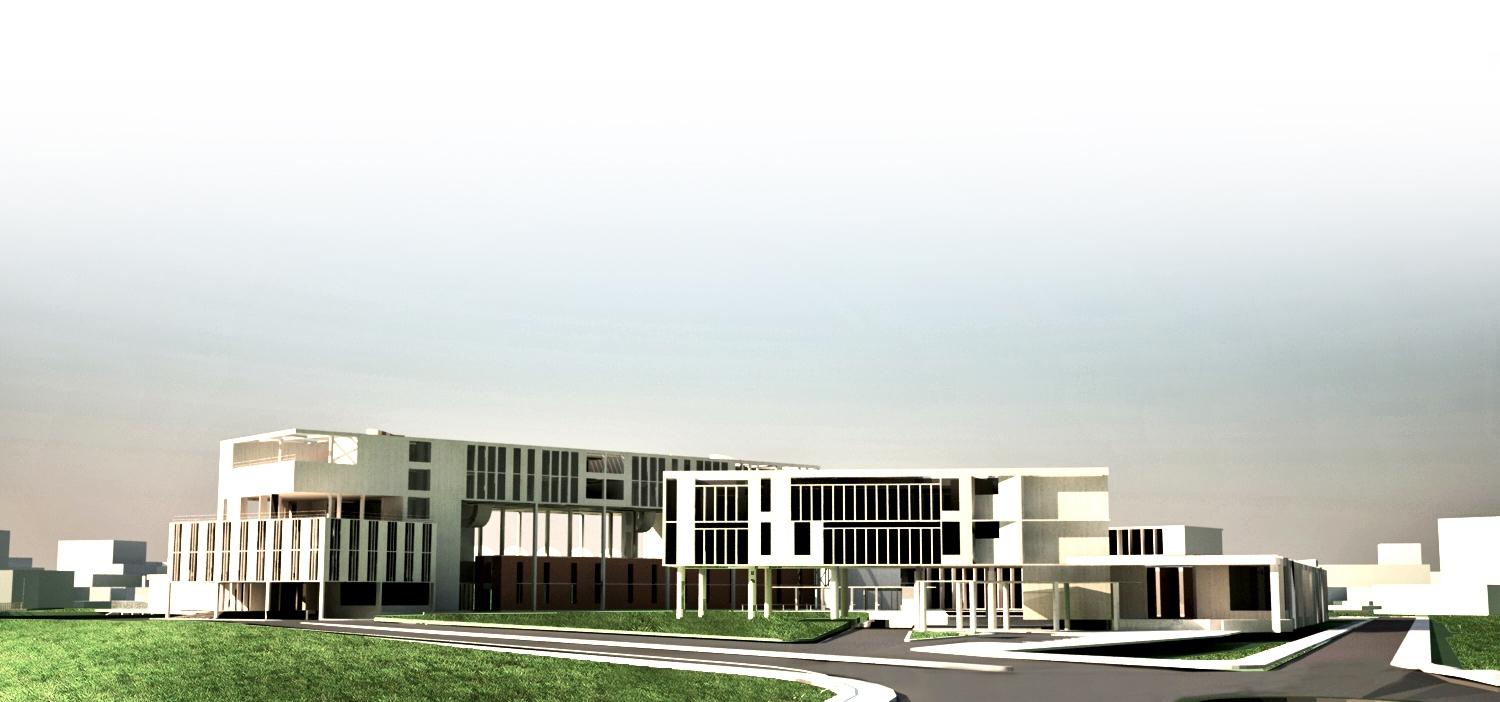












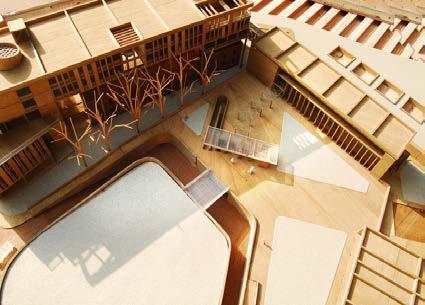

READYMADEGARMENTSINDUSTRYONSUB URBANSETTING
Dhaka,Bangladesh
StudioWork | Level-5Term-1|BUET
A workplace to execute commitments. A place to do serious work. Almost no time for relaxation. Because everysecondcostsmoneyhere.
Sospecifically'comfort'isnotaconcernrather'healthy environment' for work and workers had to be a consideration. Which is really important for greater industrialefficiency.
Sufficient diffused light and healthy air circulation throughtheworkplaces.Greateropeningsonthenorthto invitethediffusedlight
North-southventilationsystemtoinvitehealthynatural air to pass. Because artificial air flow just gives us a glimpse of 'comfort' whereas natural air flowsolves all thenegativehealthissuesofthehugenumberofworkers.
'Green' net frames with creepers for soothing visual environment.
Health issues for better working environment was the basic concentration of the design in order to increase workefficiencywhich willresultinsuccessfulfulfillment ofsocialandbusinesscommitments.







Thisstairisoneofthemajorverticalcirculationmediumwhichisplacedattheendof thecourtyard.
Thestairistreatedinadifferentwaytomakeitmorefunctional.
Thetreatmentcontainsasurfaceofmeshsurroundingthestaircases.creeperswillbe plantedonthesurfaceofthemesh.
Itmakesthevolumeofstaircasetobecomefireprotectedforaconsiderableamountof time.soduringfirehazardthisstaircasecanalsobeusedasamediumofescapeas thereisatendencytousetheregularverticalcirculationmediumduringemergency.

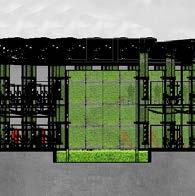











ROOFTOPPLANTSTOREHOUSE
BananiDOHS,Dhaka,Bangladesh
LandscapeWork|GHORAMI.JON|TeamMember
Thismetalandbamboorooftopstructurewascreatedto holdavarietyofshade-andsemi-shade-tolerantplants.
Bamboo split screens were designed to allow users to controltheamountoflightcomingthroughthewindow based on their preferences. In addition to the primary locationforcollectingplants,aprivateareawasprovided forpeopletositandrest.




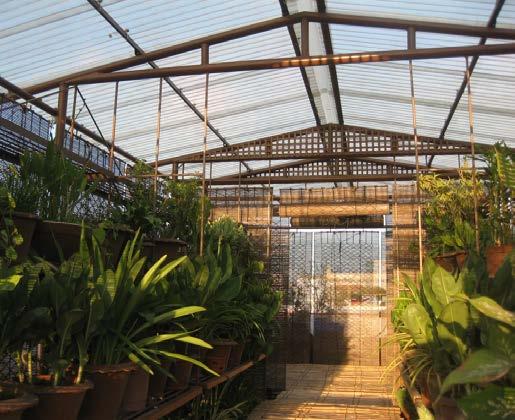





RURALSHELTERDESIGNFOR FORUM86HOME
Bangladesh
PhilanthropicWork|GHORAMI.JON|TeamMember
Forum'86,aBUETalumniassociation,spearheadedthe development of a prototype natural impact resilient rural dwelling construction for risk mitigation at the grass roots level. The design was meticulously constructed to meet a variety of requirements for naturalcatastrophesthatoccurinBangladesh'svaried geographic zones. While the primary structure is regarded as a permanent infrastructure, the design is flexibleenoughtoutilizetheavailablelocalresourcefor




CYCLONERESILIENTHOUSE-CUM-SCHOOL
PurboKaliNagar,Satkhira,Bangladesh
PhilanthropicWork|GHORAMI.JON|TeamMember
OnlyWeCan!ThisstructurewascreatedforBBCMedia Action(Bangladeshwing)fortheirTVshow‘AmraiPari' (Only We Can!) which aims for local community’s sustainable & resilient approaches regarding climate change issues. The location was picked in Purbo Kali Nagar,acommunityonthebanksoftheMalanchaRiver, adjacent the Sundarban (World's Largest Mangrove Forest).It'sinSatkhiradistrict.Nottomentionthatthis villageconstantlyfacesthethreatsofcyclonicstorms.
The structure was designed for a joint family that now runs a school for drop-outs and working children. In return,thegovernmentgivesthemfinancialincentives. Buttheclassroomwasacrowdedverandahofoneofthe

drawn&ImprovisedNumerousTimesatSite


A sell-regenrating mangrove floral communityconstitutedofGeowa(Excoecaria agallocha), Keora (Sonneratia apetala) and Baen(Avicennia sp.)definingthewateredge.
Withitsopenness,thebuildingwasdesignednotasawindbarrier,butasaninstrumenttoallow the force travel through it. Roof vents, the overall openness all carry this vision of design concept.Pre-castRCCposts,split-bamboobracings,andpostslinkinghigherandlowerbamboo beamswereallremovedatthesametime.


Agedasbestosroof&earthentilekitchen;Anexistingearthenmoundhad one ‘Geowa' tree (a mangrove species) bordering it that we opted to conservewhileworking.

Therequirementwastodemolishanoldnear-collapseearthenroomand adjacentkitchenandbuildastrongnewroomandanopenlearningarea instead,whichthegovernmentcouldrentfortrainingdrop-outchildrenas part of their outreach education program. Pictures above shows existing congestedlearningplaceatmainbedroomverandah.


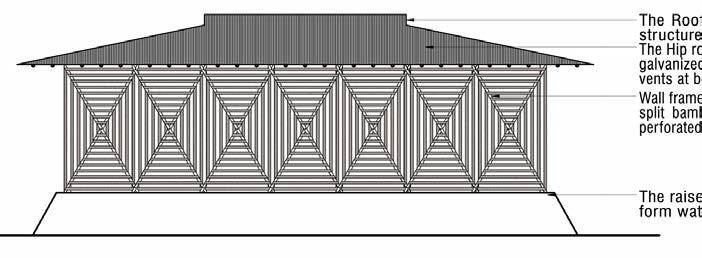




CLIMATEANDFLOODRESILIENTHABITAT DESIGN
Rangpur,Nilphamari,Lalmonirhat,Bangladesh PhilanthropicWork|GHORAMI.JON|TeamMember
FACTS
Ÿ Themajornaturalcatastrophiceventsare'floodand landerosion'underriverineinfluence.
Ÿ The most vulnerable are 'floating households' who alreadyfaceddisplacementduetolanderosion.
Ÿ Many of the 'permanent households' are prone to displacement too for occurring land erosion events owingtoever-dynamicriversystems.
Ÿ Floatinghouseholdstendtoemergeatareasnearto rivercourse(onrentallandsoronchar/shoaloron flood protection bund) and at constant risk of displacementowingtofloodingorphysicaleviction.
MAJORGEOGRAPHICZONESOFCONSIDERATION:
a. Char land (river shoal): Two sites were surveyedwithintheRangpurdistrict.Onewasnearthe river bank in Balapara union of Kaunia upazilla in RangpurDistrictandtheothersitewasintheCharareaof KauniaunionofKauniaupazilla.
b. Low lying river banks: The survey was conducted in the Chatnai union of Dimla upazilla in Nilphamaridistrict.Thenextlocationofthisareawasin thePurboChatnaiunionofDimlaupazillajustbesidethe riverwherefloodwaterrisesoccasionally.
c.Lowlyinginlands:Thesurveywasdonewith two areas of Shingrimari and European Union respectively of Hatibandha Upazilla in Lalmonirhat districtwhichareverymuchaffectedbyfloodeveryyear.
After surveying these six sites we tried to find out the solutionsonthebasisoffloodscaleandthecommunity's demand.
COMMUNITYFEEDBACKINANUTSHELL



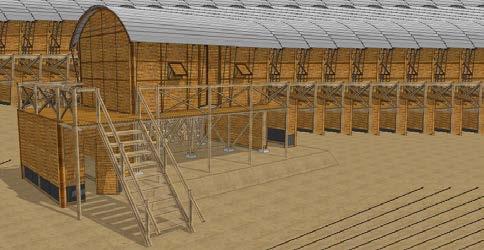

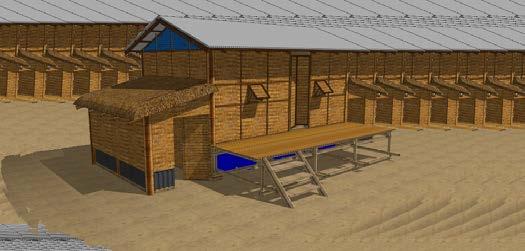

Ÿ Proposedhousesshouldbesafefromfloodwater.
Ÿ Provision of appropriate toilet systems during floodedcondition.
Ÿ Provisionsforsupplyoffreshwater.
Ÿ Safetyoflivestockfromfloodwater.
Ÿ Economical design solutions respecting local constructionpractices.












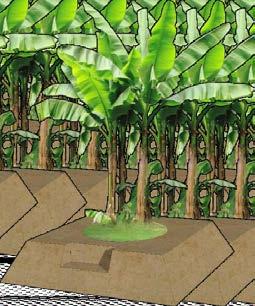




EMERGENCYSHELTER
FOROUTDOOR CLASSROOMSat S.R.School
Puthia,Rajshahi,Bangladesh PhilanthropicWork|GHORAMI.JON|TeamMember
150 girls at S.R. School (Puthia) were unable to attend examinations because of the prevailing rainy season becauseoftheopensky,thereforethistemporaryshelter wasbuilttoserveasemergencyclassrooms.Asaresult, the entire installation procedure was a lightning-fast reactiontothecurrentissue,culminatinginthesuccess storyoftheschoolexam'stimelylodging.Choosingthe materials was done with an eye on resale when the buildingwastorndown.

Ÿ 2015 Architecture San's Frontiers (ASF) Award nomineeswithanhonorablemention
Ÿ PrimarySelectedProjectfortheAGAKHANAWARD 2017-19Cycle
Exhibition program "BENGAL STREAM: THE VIBRANT ARCHITECTURE SCENE OF BANGLADESH" at S AM Swiss Architecture Museum Schaulager,Basel, Basel-Stadt, Switzerland included this project. Bengal Stream brings together over 60 work by local Bangladeshi architects, both established and emerging.






Plantssuchas 'JIR BOT' (Ficus rumphii), 'DHAIRA' (Dendrophthoe falcata)andotherepiphytic andparasiticplantsareallowedintheirnaturalstateforfutureecologicalsuccessionalprocesses totakeplace.Foramphibians,reptiles,insects,andotherlifeforms,awildlife-friendlywater-body with an adequate edge was designed to support their natural cycles of life and attract and establishotherkindsoflifelikebirdsandwaterplants.
VACATIONHOUSEANDCARETAKER’SHOME
Gacha,Gazipur,Bangladesh
Residential|GHORAMI.JON|TeamMember
The main vacation houseand the caretaker's unitsneeded to be near together, yet strategically detachedfor the sake of privacy in order to meet the requirements of this project. Adding a courtyard in betweenthetwostructuresachievedthisdualpurposeof separating them while also connecting them. Create pleasant outdoor and interior environments by adding longdrapesintotheoveralldesign.Itwasimportantto keepthecurrentplantpatterninmindwhilecreatingthe overalllandscapedesign.


APARTMENT-BUILDINGATHALISHAHAR
Chittagong,Bangladesh
Residential|GHORAMI.JON|TeamMember
Thisprojectusesa1736-square-footplotofland.Infront of the property are large multistory apartment complexes.Threeofthefoursidesofthepropertyhave eitherbeenbuiltonorwillbebuiltoninthenearfuture. The landlord wanted two units each level. Rentable bedroomsshouldbeavailable,butunitsshouldbeableto sharecommonareasandutilities.
Smallspacescanprovideparticularchallenges,therefore thedesignseekstoaddressthemcreatively.Theideawas to create a movable communal space that resembled a verandah.Residentscanopenthefull-heightshuttersto satisfy their outside-household needs. The kitchen is positioned to corner toreduce health concerns and improveindoorairquality.Variousclimaticprecautions areincluded,suchasloosehorizontalshadingdevices,to prevent thin outer walls from overheating and to modulate sun exposure with height. The structure's climatecharacteristicsweredesignedusingmetal-sheet shadingandshuttering.



