
3 minute read
COMMUNITY FEEDBACK
PUMP TRACK - COMMENTS & FEEDBACK
This question drew a lot of comments with participants appreciating its inclusion. However, many comments centred around the design being suitable more for beginners than intermediate to advanced. Additionally, many felt as though the design would not have much flow and users would have to pedal a lot as spacing between lumps and berms is too far. Further comments include the addition of a spectator seating area to view pump track users, more advanced track, separation from pedestrian footpath and the inclusion of jumps.
AMENITIES & SUPPORTING INFRASTRUCTURE
Majority of participants loved the inclusion of the outdoor amphitheatre and seating areas. However, participants would like to see an additional BBQ area located close to the skate park. Further comments included additional lighting, link the precinct to the beach and more bins and drinking fountains. It was noted during community consultation a facility of this size would require public toilet facilities. It is recommended investigation of co-locating public toilets with the scout hall if there are future developments of the hall.
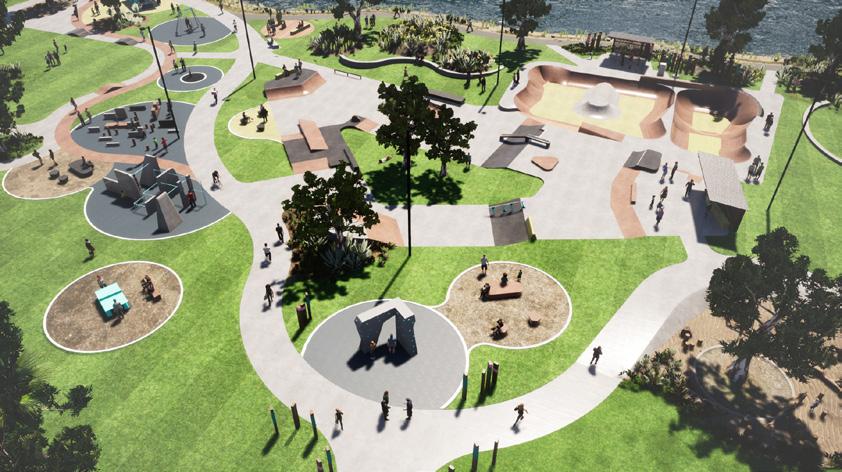
Draft Concept Online Summary
The draft concept was published on CONVIC’s youtube and drew a lot of positive feedback and attention with over 450 views. Many comments echo those from participants at both online survey and school workshops.
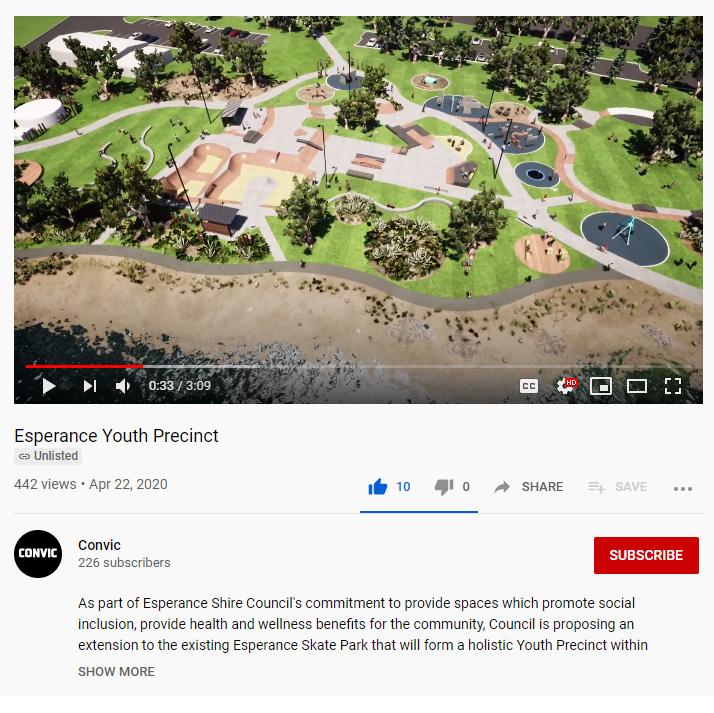
Some popular comments are listed below:
• Looks great, can’t wait to see it built.
• Add in a deep bowl
• We need more BBQ’s and seating
DRAFT TO FINAL: KEY CHANGES
The inclusion of a mini ramp with accompanying shelter and seating
Street area has been redesigned to include a stair set and two down rails.
A deep bowl 2 - 3m has been incorporated in the final design. Supporting seat terraces
Additional shelter to southern section of site which includes BBQ, seating, drinking fountain and bin.
Pump track has been redesigned to be more challenging and offset from pedestrian pathways.
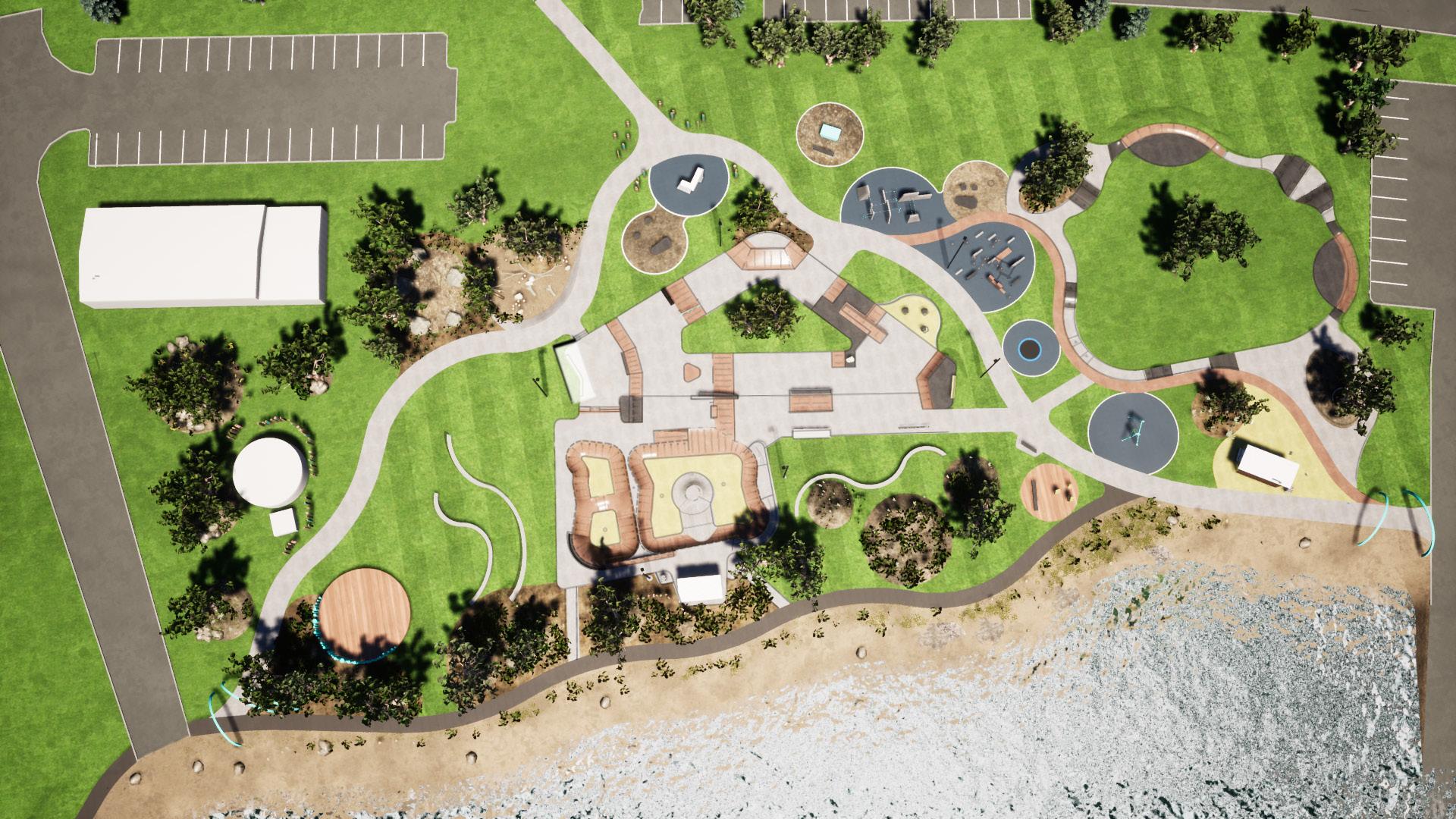

Swing has been substituted for supernova play piece which is suitable for teenagers.
Parkour and bouldering wall has been re-designed to be more exciting and challenging for users.
Design Vision
Responding to feedback received throughout the community consultation process, the following pages explore the Esperance Youth Precinct final concept design proposal that provides a recreational precinct catering to all ages, genders and ability.
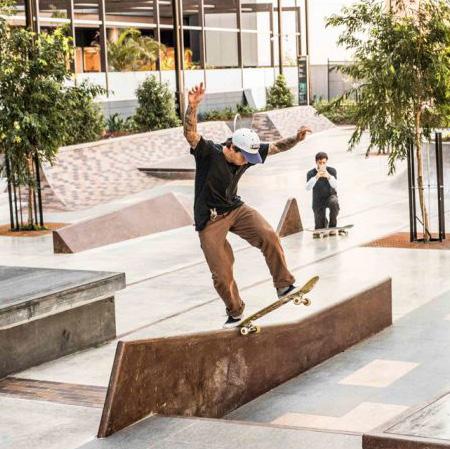
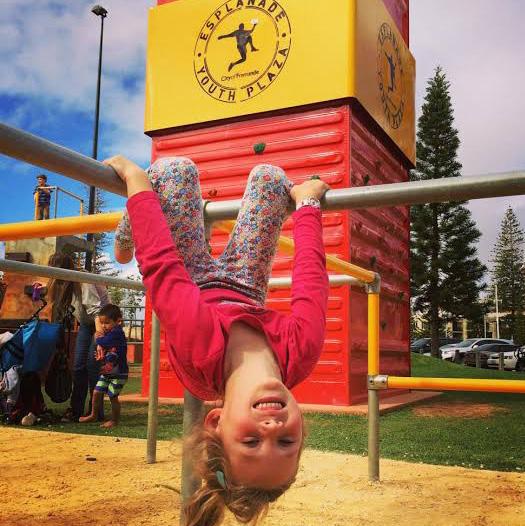
The proposed facility is comprised of a play chain which meanders through the site. Including a trampoline, swing, asphalt pump track, nature play elements and open lawn area for ball sports. Supporting these play elements are sheltered area’s, allowing for rest, respite and providing a space for social interaction amongst peers to occur.
Additional play elements include a bouldering wall, parkour, table tennis, re-development of the existing yarn circle and a large performance area with stage. These play features represent the regions natural landscape character and through this ideation provides a diverse recreation program that is unique to the region.
The extension of the existing skate park caters towards beginner and intermediate users providing additional street/plaza style features along with a mini ramp. Furthermore, the inclusion of a deep bowl which would allow for further skateboarding competitions to occur. These elements were highly requested by the community during consultation engagement workshops.
Supporting these active spaces will be a network of passive space that will ensure the precinct is safe, inviting, family friendly and inclusive.
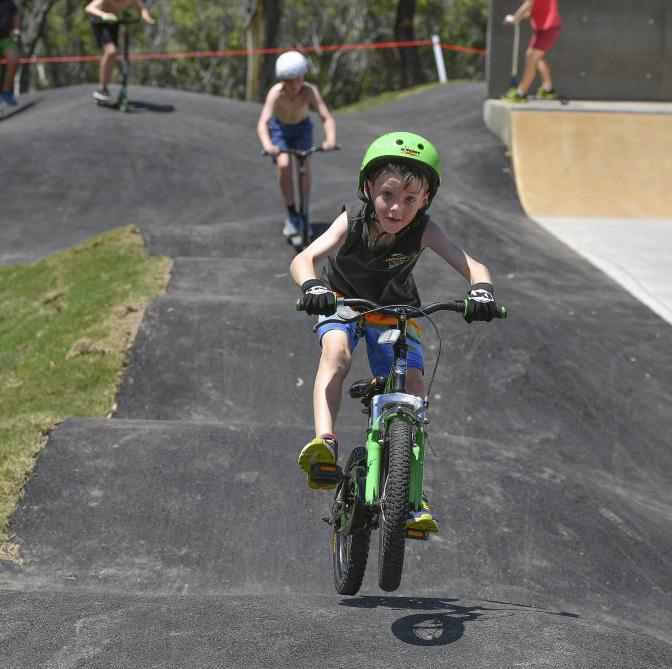
Legend
SKATE PARK EXTENSION: Additional plaza/ street elements allowing continuous flow with central landscape and mini ramp section.
BOULDERING WALL: Acts as a informal sculptural element and caters to a diverse range of youth precinct users.
NATURE PLAY: Log steppers, balancing beams and local granite stones provides users with a unique play experience.
PARKOUR: The inclusion of beginner to intermediate elements will provide users with skill progression opportunities.
PUMP TRACK: Concrete pump track with lumps and berms, bike hoops, drinking fountain and bins.
TRAMPOLINE: With rubber softfall

SEATING NODE: Concrete block seating and tuscan toppings.
TABLE TENNIS Table with concrete block seating.
SUPERNOVA: Supernova play piece with rubber softfall
PLAY SHADE SHELTER: Shade shelter with supporting picnic tables, bins, drinking fountain and BBQ.
PERFORMANCE AREA: Long terraced seating zone, timber deck stage and large open grass area.
MOUNDING: Featural landscape planted mounds.
NATIVE GARDEN BEDS: Garden beds with planting zones to match existing foreshore planting.
ENTRY SCULPTURES: Unique sculptures which a representative of local character.
TIMBER DECKING: Existing sculptures, seating and timber decking
PRIMARY PEDESTRIAN PATH: Concrete 3m wide path.
SKATE SHADE SHELTER: Shade shelter with supporting concrete block seating, drinking fountain and bins.
SKATE PARK EXTENSION PHASE 02 (pink dashed line)
Deep Bowl with seating, shade shelter, concrete terraces and stairs.
SEATING Concrete block seating
EXISTING SCOUT HALL Recommended to investigate co-locating public toilets with the scout hall if there are future developments of the hall.





