INDEX
-Extension to "Fallig Water"designed by Frank Lloyd Wright
-Extension to the closed school
-NISIJIN BEER brewery
-Plastic bottles joint and "KITAYMA-SUGI"
-Furniture for having tea break at outside
-Stone roof
-Extension to "Fallig Water"designed by Frank Lloyd Wright

-Extension to "Fallig Water"designed by Frank Lloyd Wright






















view of the extension part east elevation
view of the chimney isometric
view of the court yard plan











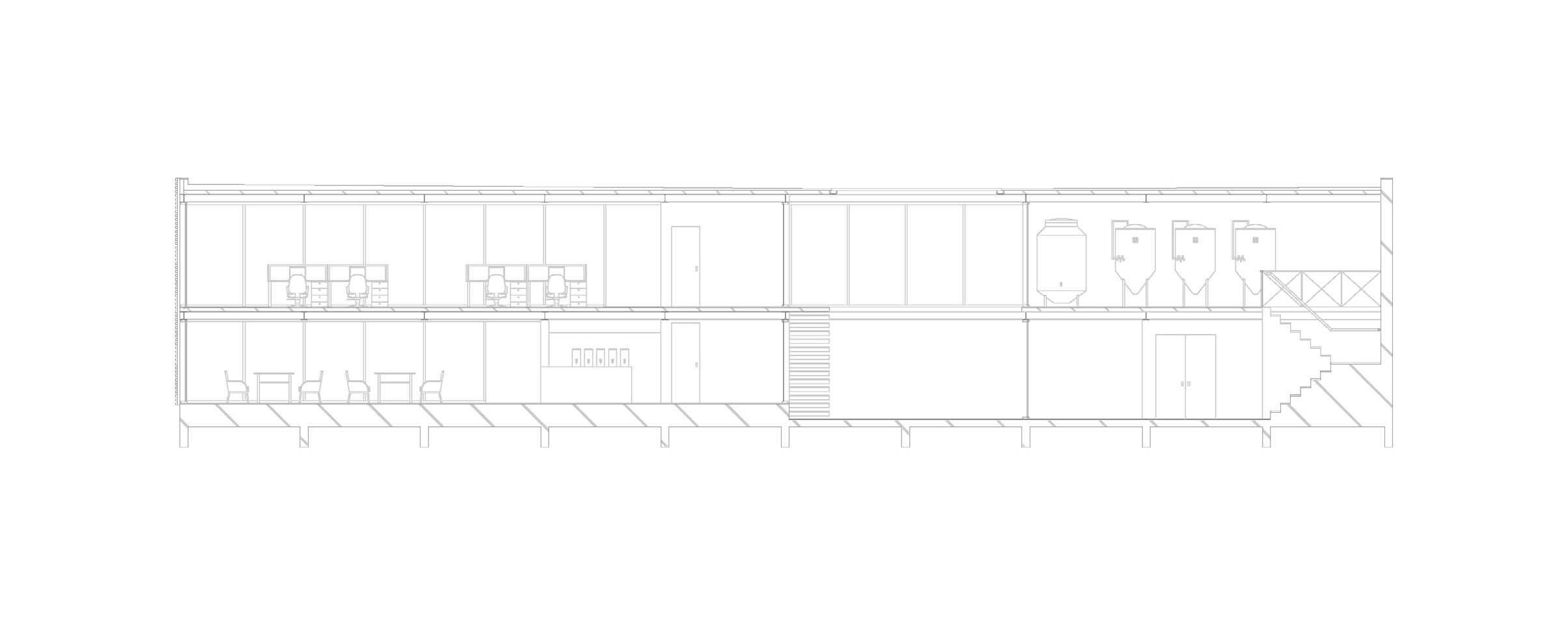







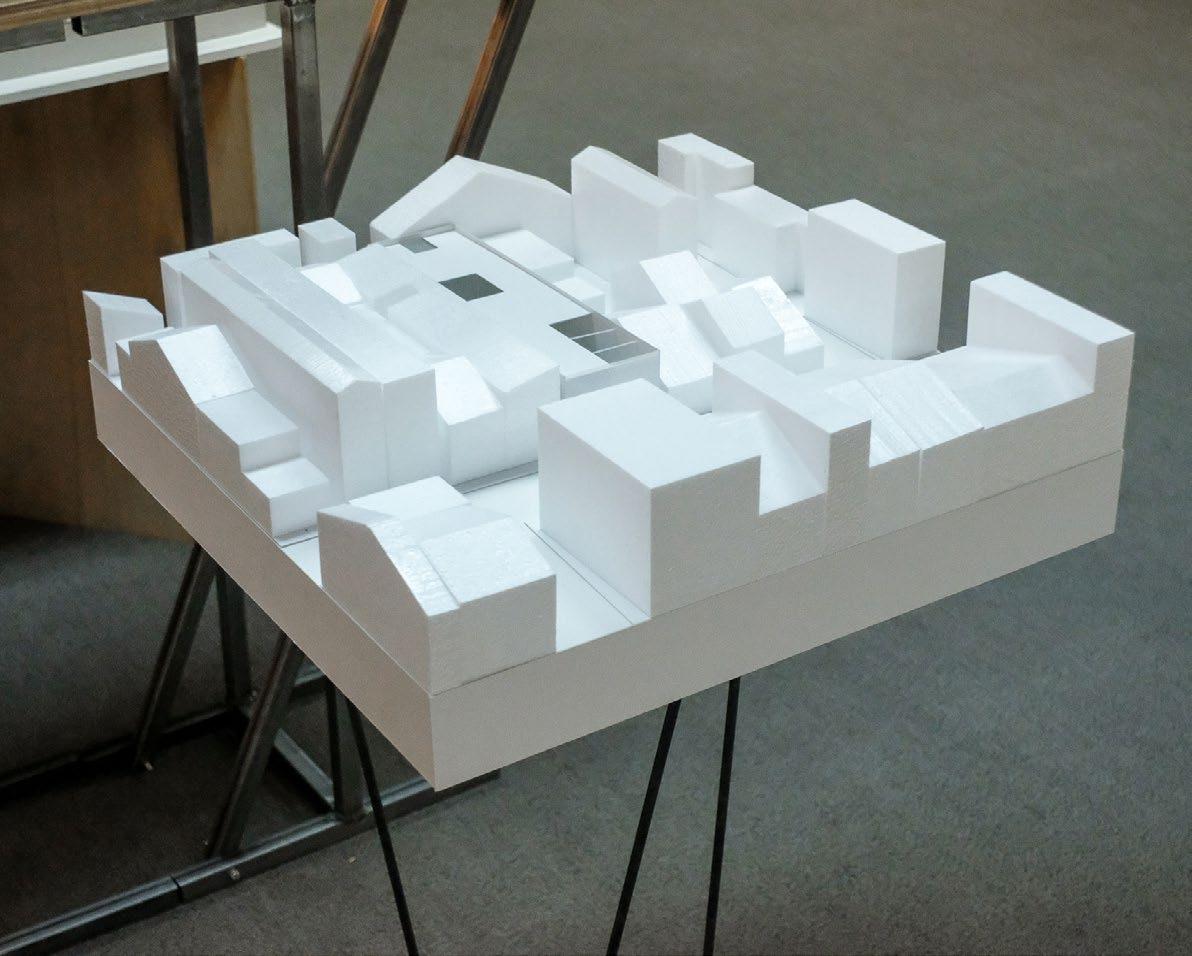
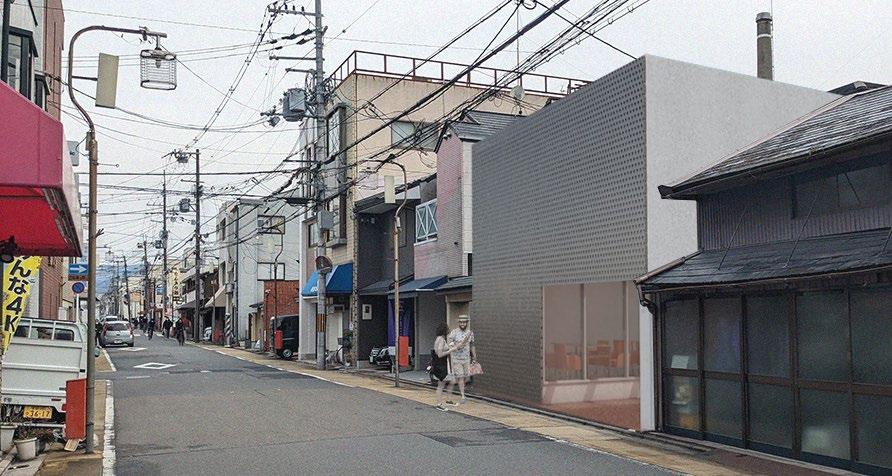
First,try making beer
traditional shophouse model photo

japanese sake brewery

isometric
section elevation
isometric
second floor plan
first floor plan
layout map
view from outside model photo
model photo exibition




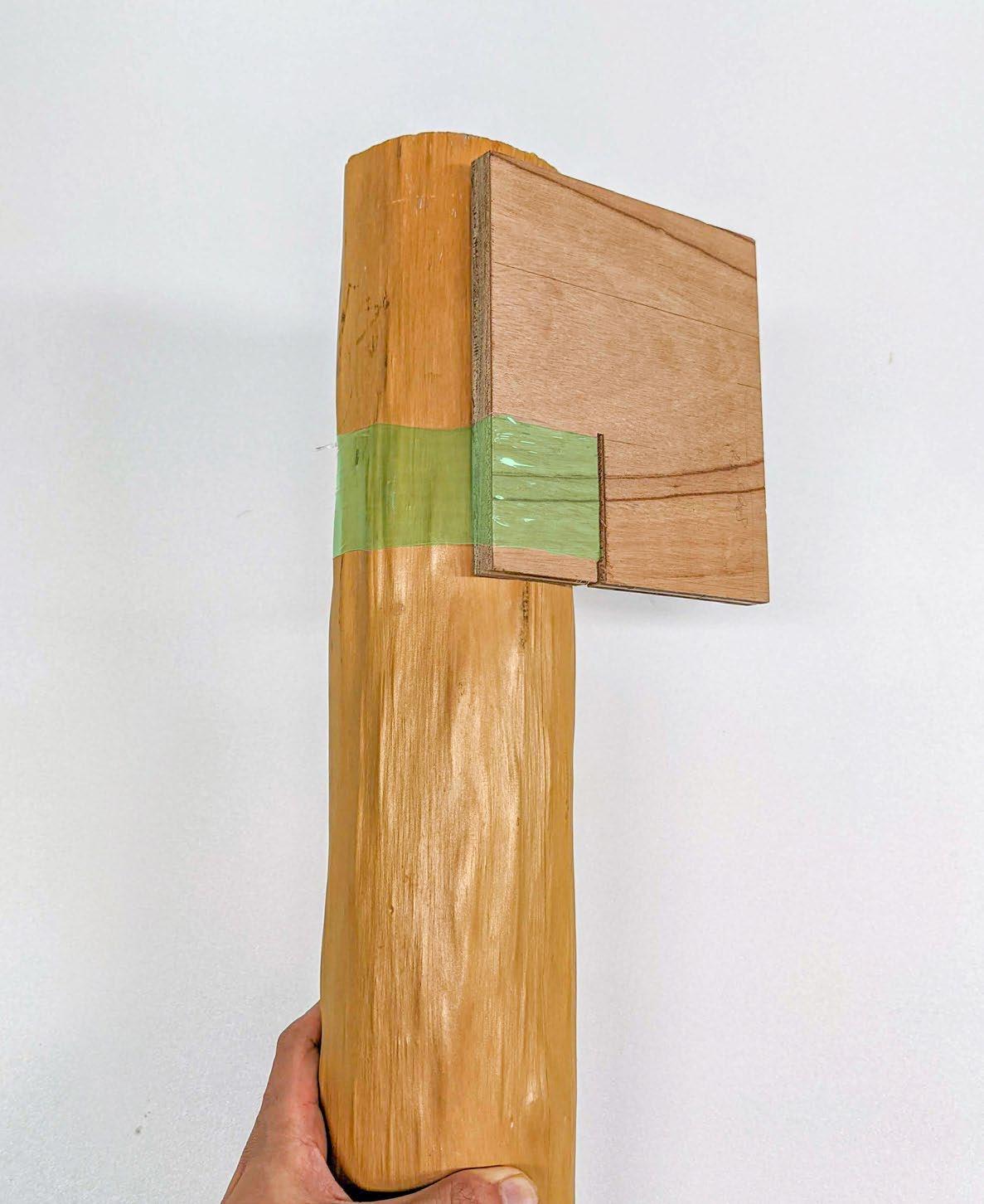




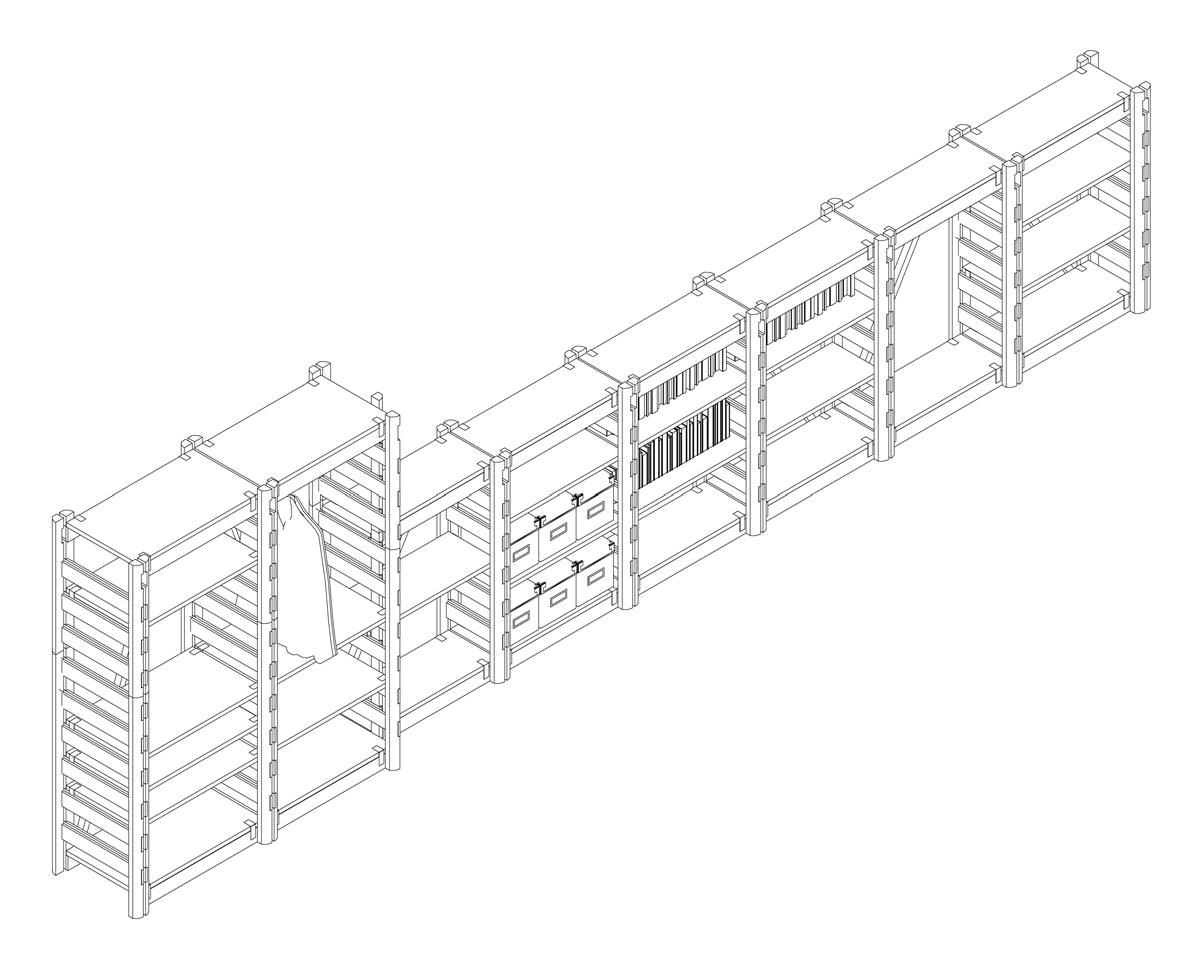


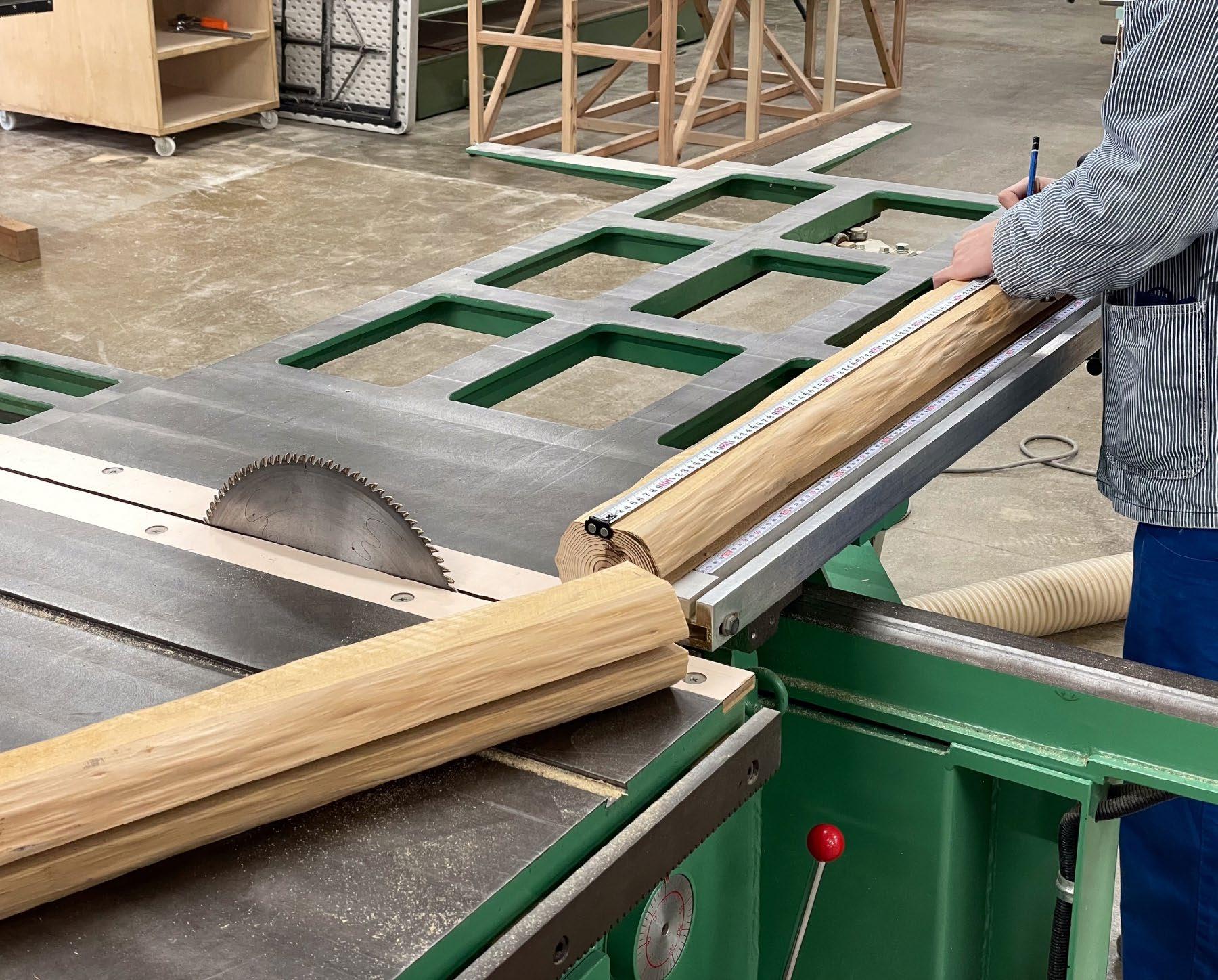

endlessly linkable KITAYAMA-SUGI waste plastic bottles mock up materials mock up isometric plastic bottles joint plastic bottles joint assemble hooks for boards hooks for boards it`s under construction it`s under construction rendering
-Plastic bottles joint and "KITAYMA-SUGI"












japanese traditional stall assemble serve cafe at outside me assembling storage let`s move


exploded view enjoying with my friends isometric load it on the bike materials enjoying outside stools
-Furniture for having tea break at outside








-Extension to "Fallig Water"designed by Frank Lloyd Wright
In this project, I designed an extension to "Fallig Water", for an artist's studio.I first analysed it to understand its order and what Wright wanted to do.He wants his architecture to be modern, yet in harmony with the surrounding terrain, vegetation and water.I followed Wright's philosophy and made additions to this architecture in my own way.Wright's architecture has low ceilings, but the artist's studio must be large.So I had to make a vaulted ceiling, and this was key of design.
-Plastic bottles joint and "KITAYMA-SUGI"
I`m creating a shelf using plastic bottles and scrap "KITAYAMA-SUGI"which is high-grade log famous in Kyoto.The plastic bottles become a strong joint when heated. SUGI also has an uneven surface, which makes it an even stronger joint.This idea allows a variety of materials to be reused.As no metal fittings are used, it is like a traditiona Japanese construction method.It can be easily produced by amateurs and can be easily dismantled with a cutter.
-Extension to the closed school
Japan now has a declining birth rate and an increasing number of closed primary schools.At the same time, the utilisation of these closed schools is progressing.In this project, I designed an extension to convert a primary school into a media centre.I focused on the distinctive form of the gymnasium.By extending this, I made the distinctive form stand out.This extension keeps people's memories of the primary school alive.
-Furniture for having tea break at outside
I have always been interested in mobile architecture. Stalls are a type of mobile architecture and have been popular with people for a long time.I wanted to have a tea break with my friends at university, so I made some furniture for that.On nice days, we all go outside and make cof fee or tea to drink.I also made an assembled stool from leftover scraps of wood.These stools can be transported by bicycle so we can tea break further afield.
-NISIJIN BEER brewery
NISIJIN BEER brewery is a microbrewery based in Nishijin, Kyoto.As the business expanded, I proposed a new building design.I like beer so I started by making beer by myself.Brewing beer is a lot of fun and similar to design.I also took a cue from the design of traditional shop houses in Kyoto .These small factories give life to the city.The design of such small factories are very interesting, especially the design of how it interacts with the town.
-Stone roof
In Japanese gardens, there are stones called 'tsukubai'. Holes have been dug in these stones to allow water to collect.In this project, the client was an artist.He needed to float his artwork in the water of the 'Tsukubai'.However, the artwork is delicate and must be protected from fallen leaves and rain.For this reason, I designed a roof over the 'tsukubai'. There are various stones around the Tsukubai, so I decided to make the roof out of stone as well.
