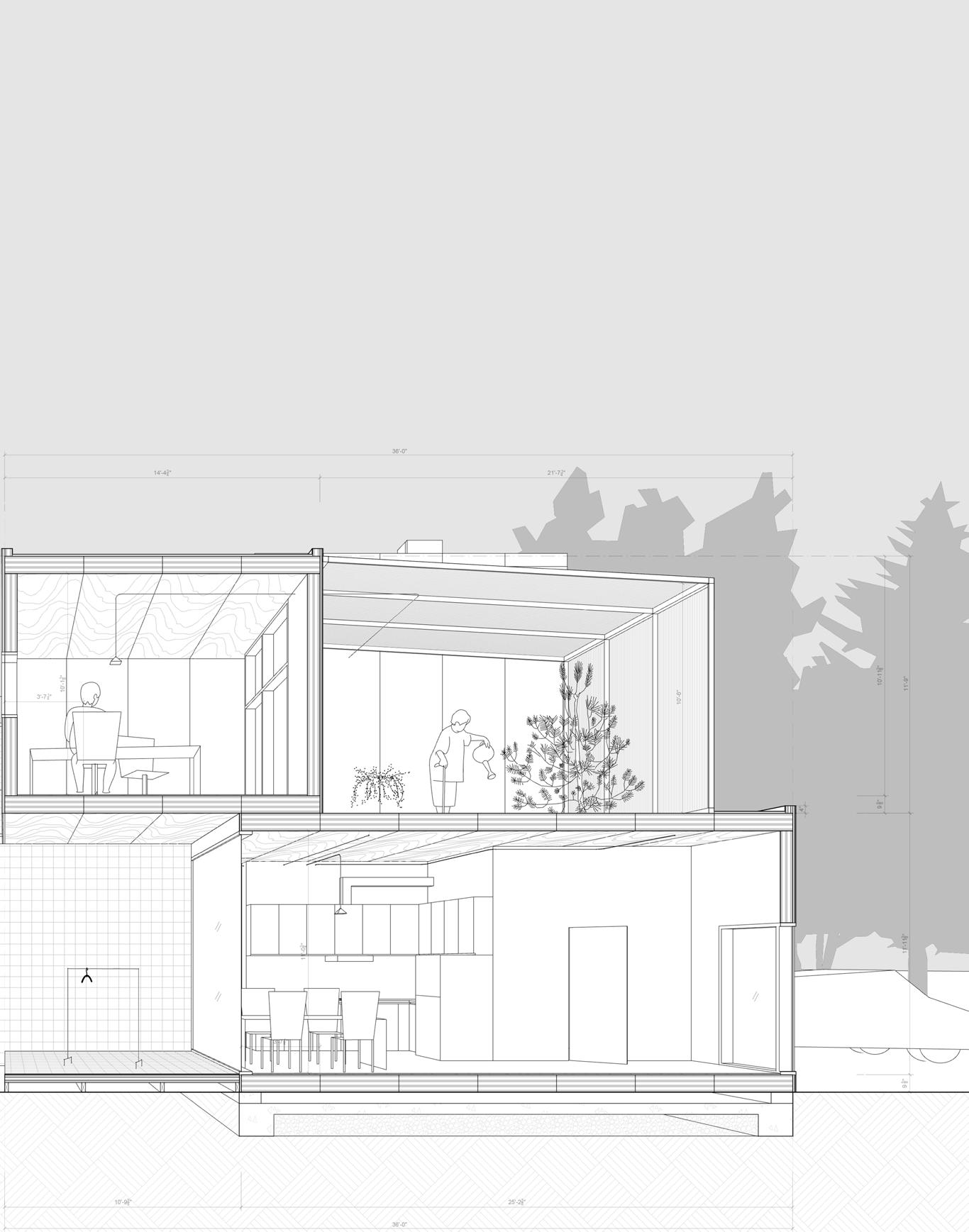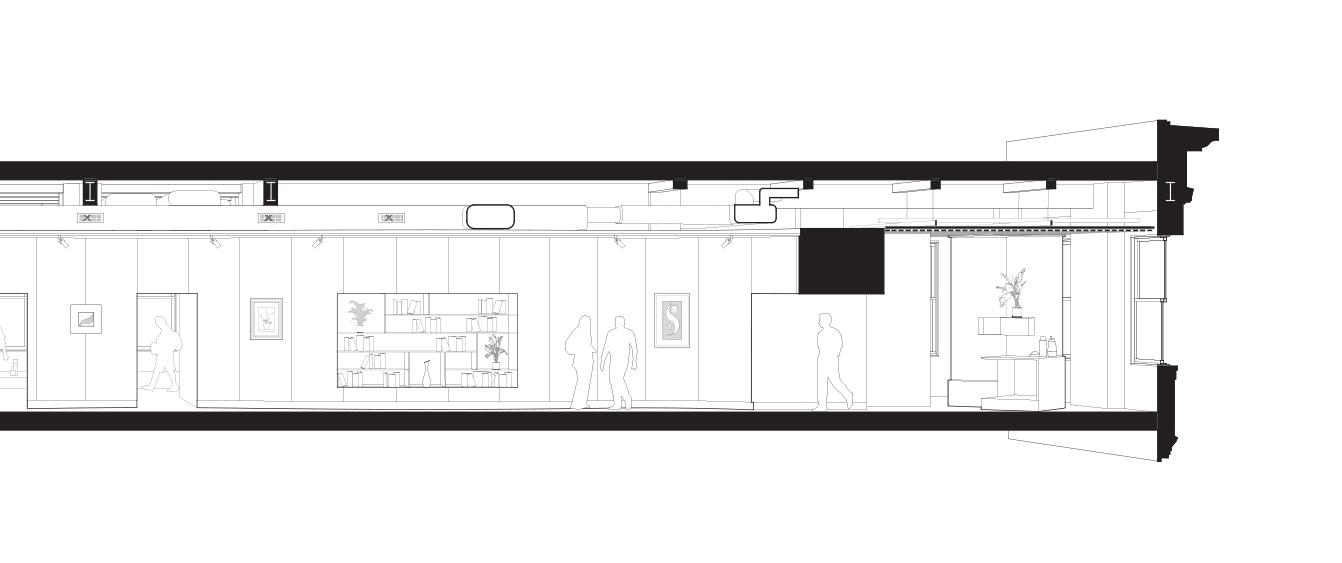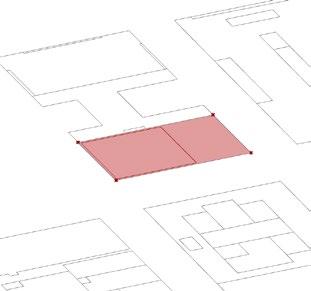sw2335@cornell.edu Mia (Shucong) Wang studio projects + other works
studio projects

projects

Delay of Experience
Work Living CLT Housing + Masterplan
This project is a collective housing development for the growing workforce in Trumansburg, NY. Sited next to “Compass MHC,” a 138-household trailer park, this new construction/housing system is designed to be affordable and adaptive to growth. Unit modules in this project are made of CLT, a local and sustainable material that is pre-cut and fabricated to reduce the direct cost of construction. Centralized infrastructure, accessory dwelling units, and terraces are incorporated to create a collective lifestyle and flexible ownership.

2024 Spring
Instructor: Emma Silverblatt
Location: Trumansburg, NY
Individual Work











The project transforms the 20th-floor in the office tower - 26 Broadway, located in the financial district of lower Manhattan, into cooperative social housing.
The co-operative hosts a range of individuals within the city to build a diverse community of various professions, interests, and skills. The plan houses 9 single units, 3 larger single units, and 2 family units (2 beds), but a few combinations house a revolving module that can create a combination of bedroom units targeted towards families and roommates. The intention for the units was to look at the salaries of laborers in the local community and create a system that diversify social classes to support each other, and the Co-op. Larger units marked at $3,500 - 33% under market value, and single units at $1,750 - 50% under market value - this pricing strategy allows for the units to sit on the market at a lower rate to students, young professionals, and people of lower income while mixing in more stable families into the cooperative. Utilizing active public spaces as nodes to cook and gather with neighbors – dwellers are encouraged to interact with other members of the community to create a livelier atmosphere in the project.


The vertical core situated in the center is preserved. New programs revolve around the core in a thickened occupiable wall and along a communal corridor, including kitchens, living units, and a shared laundromat.










This project presents our theoretical understanding of housing design. We believe “housing” is a process of solidifying daily activities and cultural heritage into architectural forms.


With this premise, we integrated a sister chair for hair braiding into a backyard garden. From the roots of the scalp to the roots of the earth, the doubleness reflects the homeowner’s past and present—traveling as an immigrant, like flowers, to settling down as the owner of a backyard garden. The effort of creating such an installation also allowed us to think about labor and care in the domestic realm.

Resulting “force”
Tangent Line of topography @ +15’
Tangent Line of Changing tides @ +5’

Experience




We aimed to create a structure with distinct tectonics that reflect the tidal phenomena at the project site. Located in a transitional zone between land and water, the site experiences high tides and floods that flow into the boat shed on the ground floor. This ebb and flow create a dynamic sense of force. Inspired by the tides, we created a diagram to show how the Earth’s tilt compresses the water body during its orbit. This force is constantly changing, which led us to the idea of laying out linear members on an irregular grid.






The bathhouse explores the spatial quality of wrapping floors, material reflectivity, and the experience of being surveilled. I started the design with conceptual collages using Wong Kar-wai’s film stills and created digital models and physical models that mimic the distortion of the camera.

2019 Fall
Instructor: Jason Lee
Location: Tokyo
Individual Work


other works
Coursework from Seminars
inside Revit Coding for Design
Professional Work Samples
Qianhai School K-12 @ Studio Link-arc
Luma Foundation
Interior, Cultural Institution @ LABO, LLC
Forest Hotel Exhibition @ junya ishigami + associates
User Object 1 - Lotline to Outline


User Object 2 - Lotline to Unit


User Object 3 - Dimension to Unit Outline








Coding for Design




Our group developed several demos for a type of mouse interaction in Unity. The code generates a new object and moves the player camera when the mouse is clicked. Additionally, it generates meshes based on the coordinates of the newly created object.
Qianhai School is a 95,000 square meter K-12 school. The two renders show sunken courtyards. Curtain wall systems in this project vary to meet fire code requirements. I created several documentation pieces under instruction, 3D-modeled interior elements and equipment, and compiled BIM models from consultants into a design model on a daily basis.
The render above shows a library interior under a light well, for which I assisted in creating a cartoon building section. The image itself was created by the project team.
Qianhai School K-12 @ Studio Link-arc

2021-23
Role: Junior Architect
Software: rhino, enscape, autoCAD
Phase: Competition, SD, DD








Luma Foundation is a cultural institution in Arles, France. While the construction of its office levels was underway, our team developed this interior finish system to maximize habitable spaces. I was responsible for 3D modeling the panelization from the concept phase to the construction phase, under the guidance of the project manager and parametric consultants. Additionally, I assisted with the shop drawings and the design of furniture and shelves.
Luma Foundation Interior, Cultural Institution @ LABO, LLC
2020 - 21
Role: Designer
Software: autoCAD, grasshopper, photoshop, rhino, vray
Phase: DD, CD






2019 Summer


thank you!
sw2335@cornell.edu
Mia (Shucong) Wang
