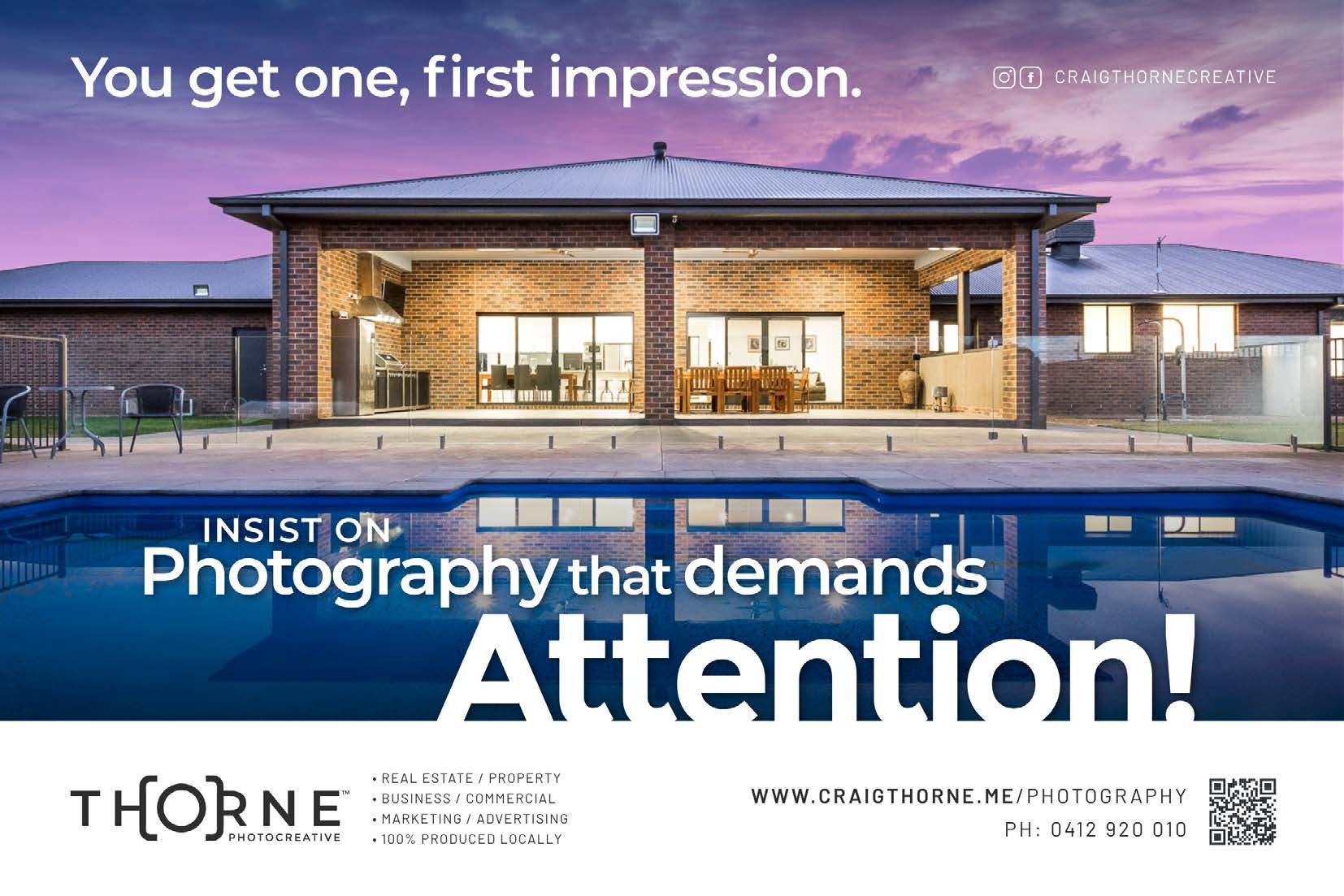TRANQUILITY IN THE HEART OF KIALLA









Unbelievable River Gum bushland views in the heart of Kialla.
Architecturally designed and perfectly positioned on a wide Kialla Lakes bushland block. Two Acres (approx) that connects almost to the edge of the Broken River.
FOR SALE: 10 Eyre Crt, Kialla
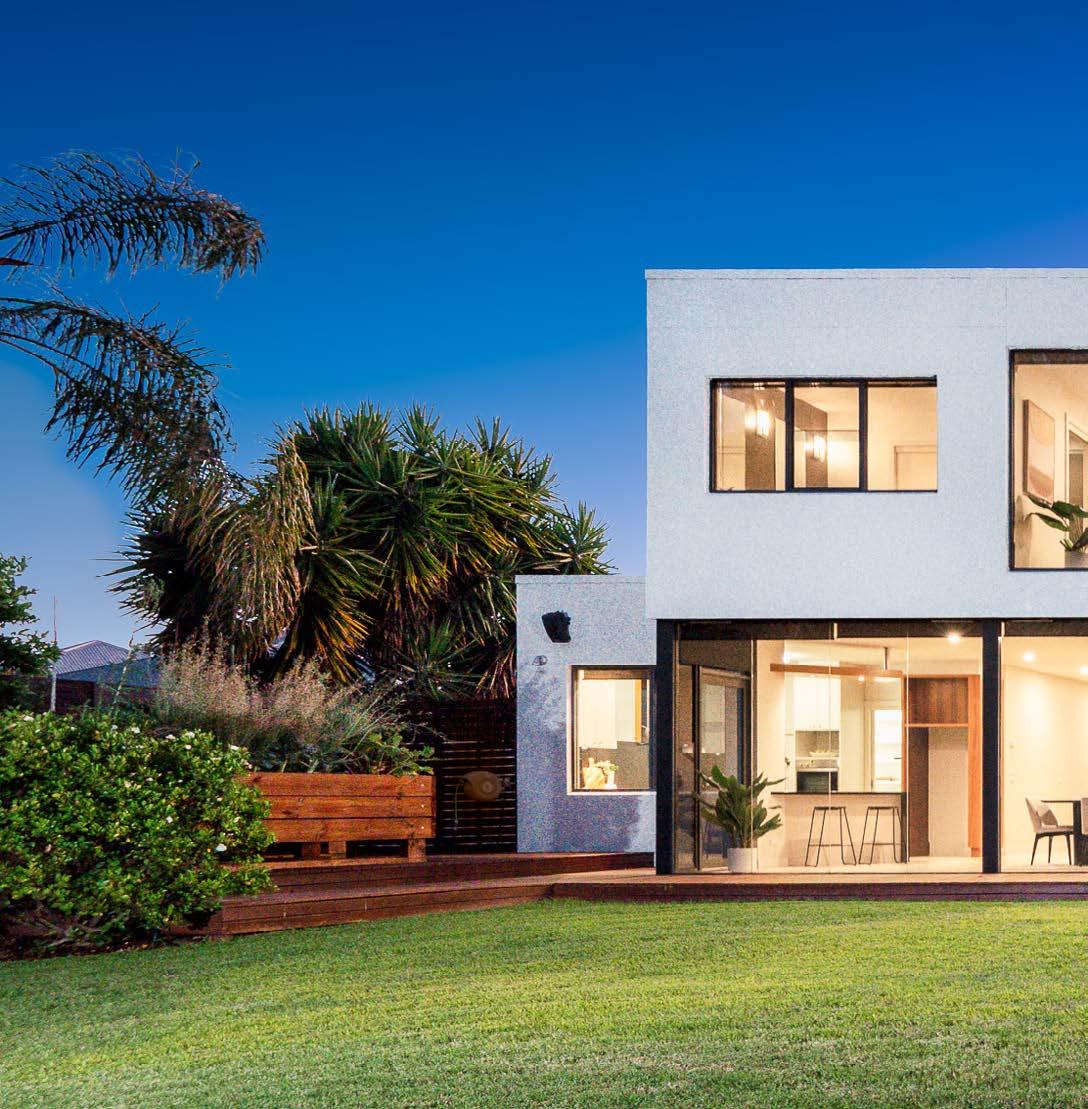
Contact: Gerald Sabri

garden setting overlooks a secluded billabong.
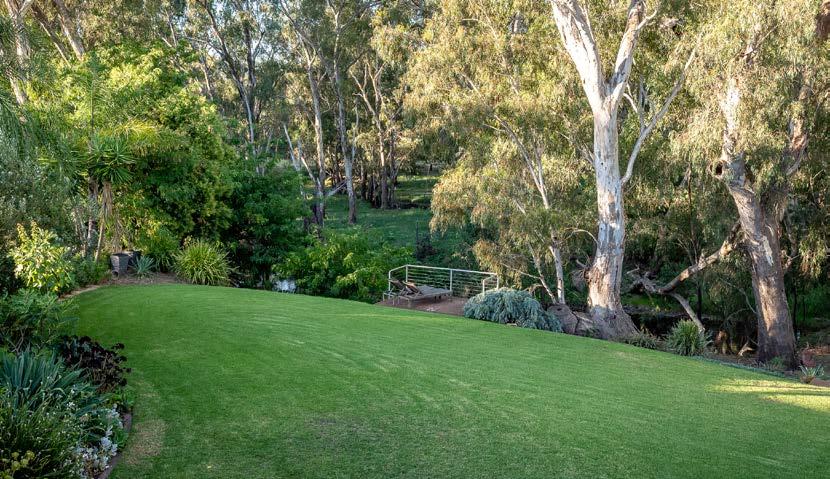
This high class four bedroom contemporary residence truly captures the serenity and nature right at your back door.
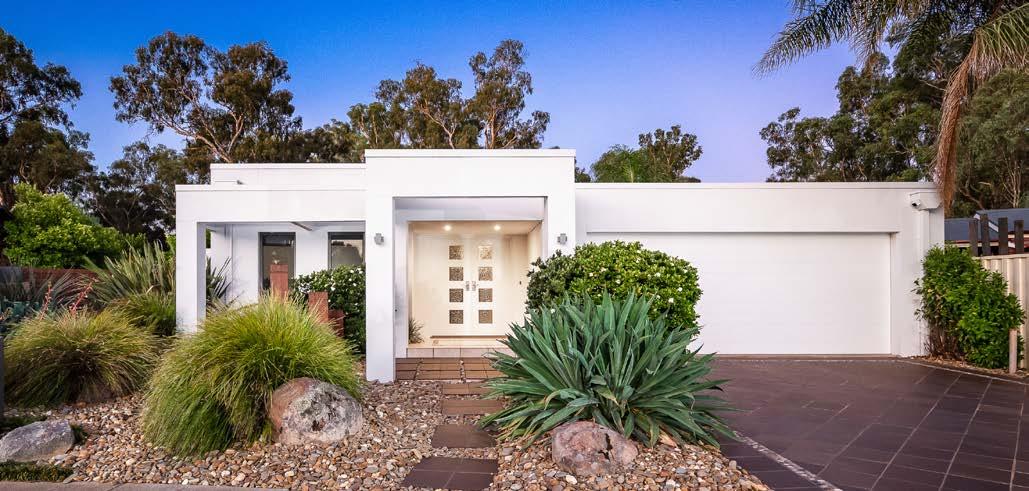
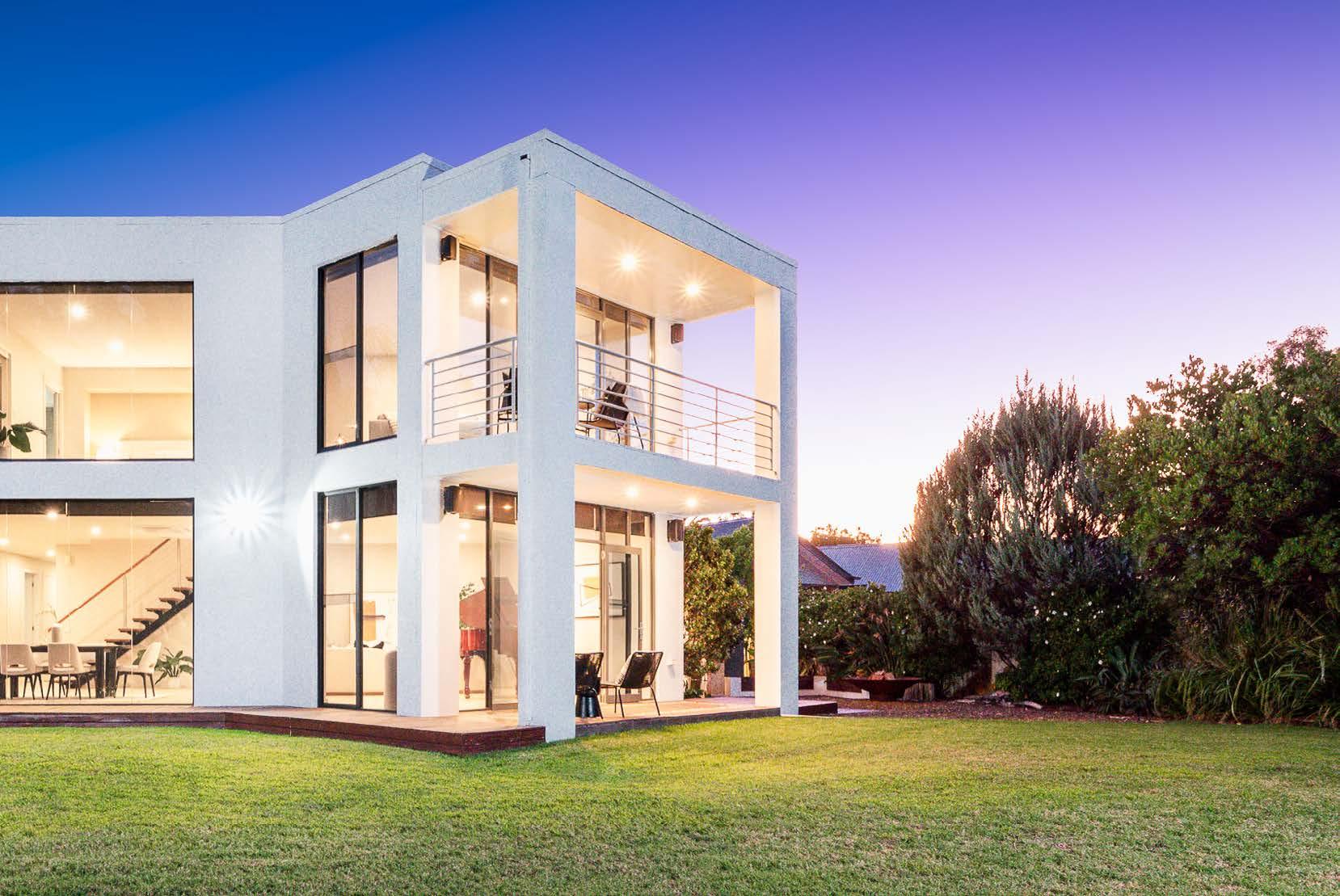
10 EYRE CRT, KIALLA
Downstairs you will find kitchen and open living areas that offer unbelievable views of the majestic river gums.
The property also features;
• generous sized home theatre room
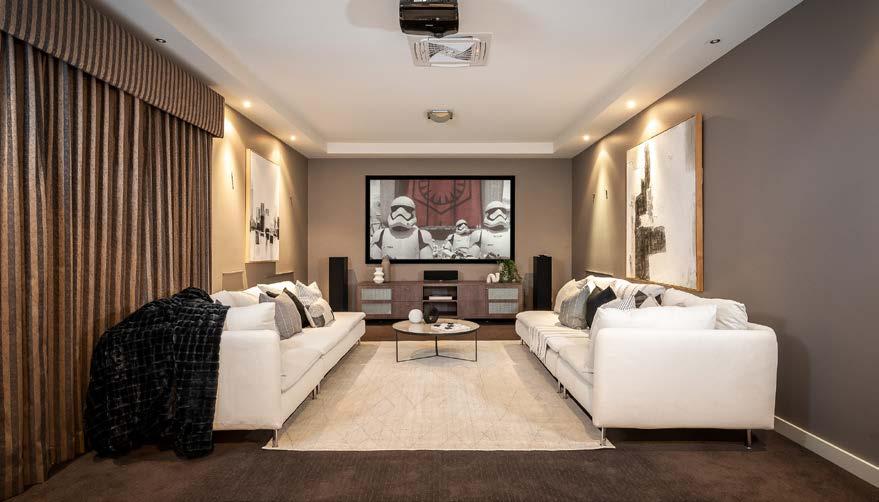
• above average ceiling height,
• square set cornice,
• beautiful red gum staircase,
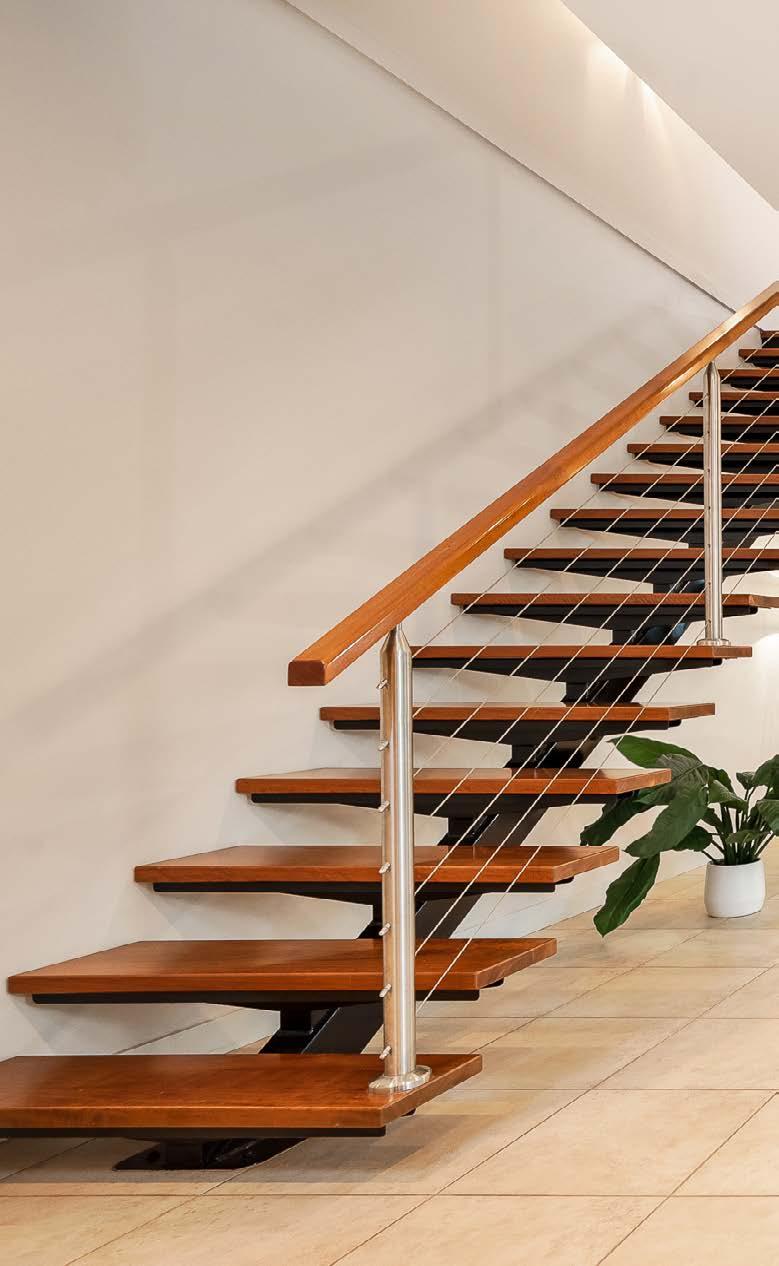
• reverse cycle air conditioning cassette units
• architecturally designed landscaped gardens
• watering system
• sheltered BBQ area & fire pit Generous
Continued...
FOR SALE: 10 Eyre Crt, Kialla
Contact: Gerald Sabri 0448 877 511 • gerald@gagliardiscott.com.au

Open living areas offer unbelievable views of the majestic river gums.
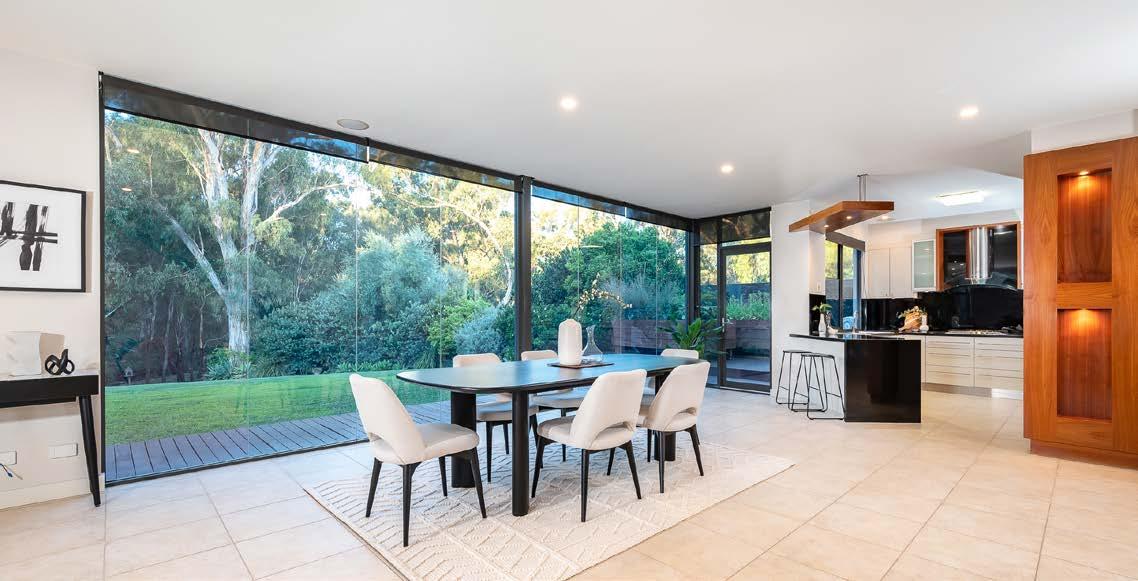
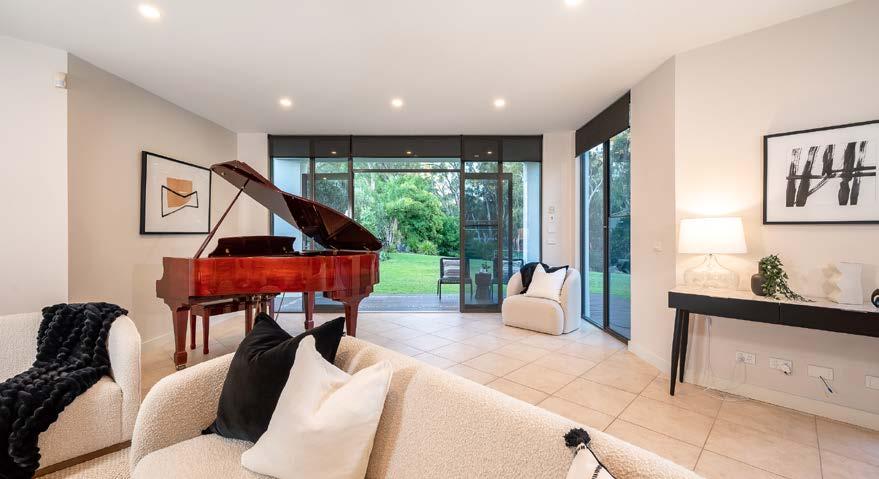
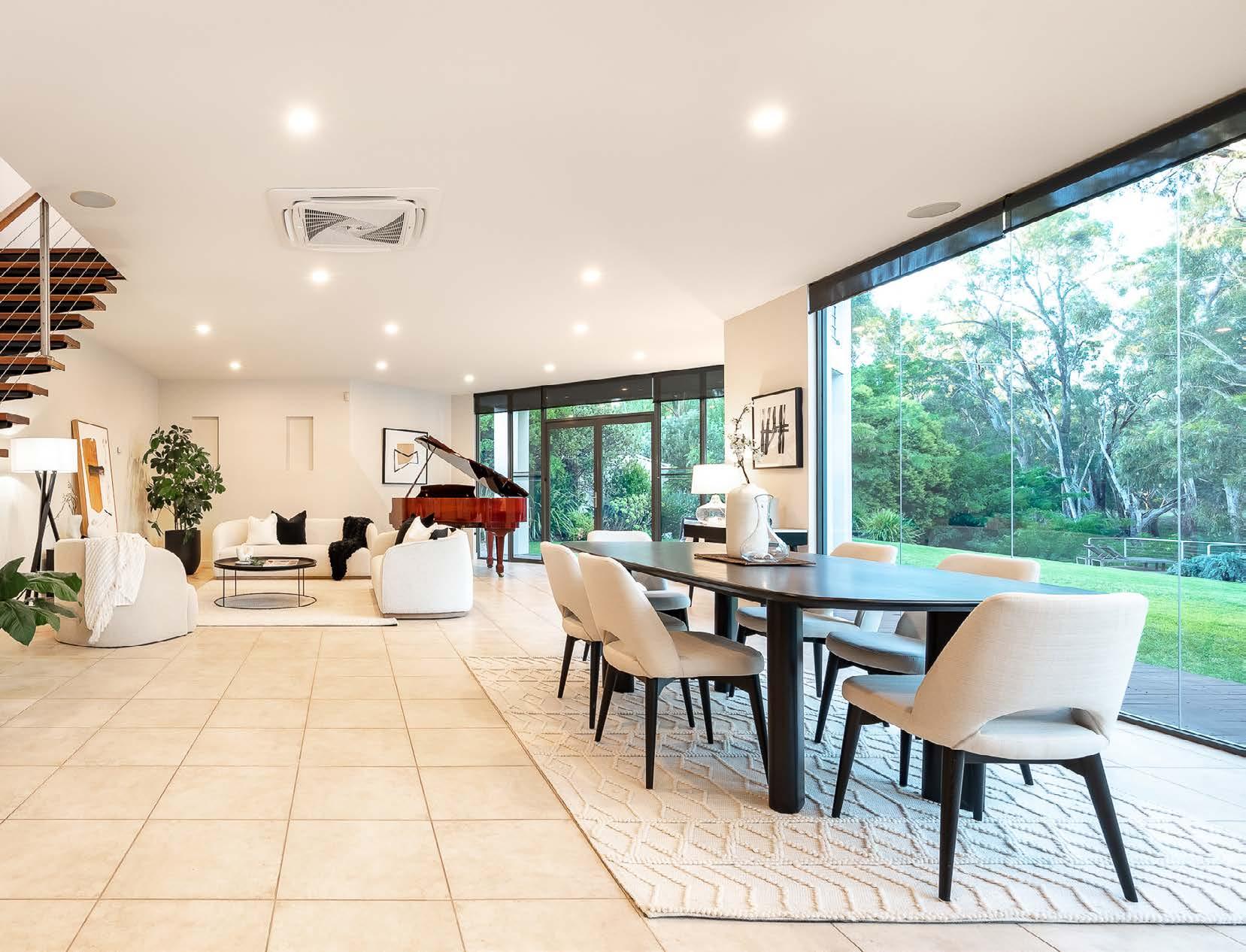
The enormous upstairs master suite offers private balcony, floor to ceiling tinted comfort glass and ensuite with spa.
FOR SALE: 10 Eyre Crt, Kialla Contact: Gerald Sabri

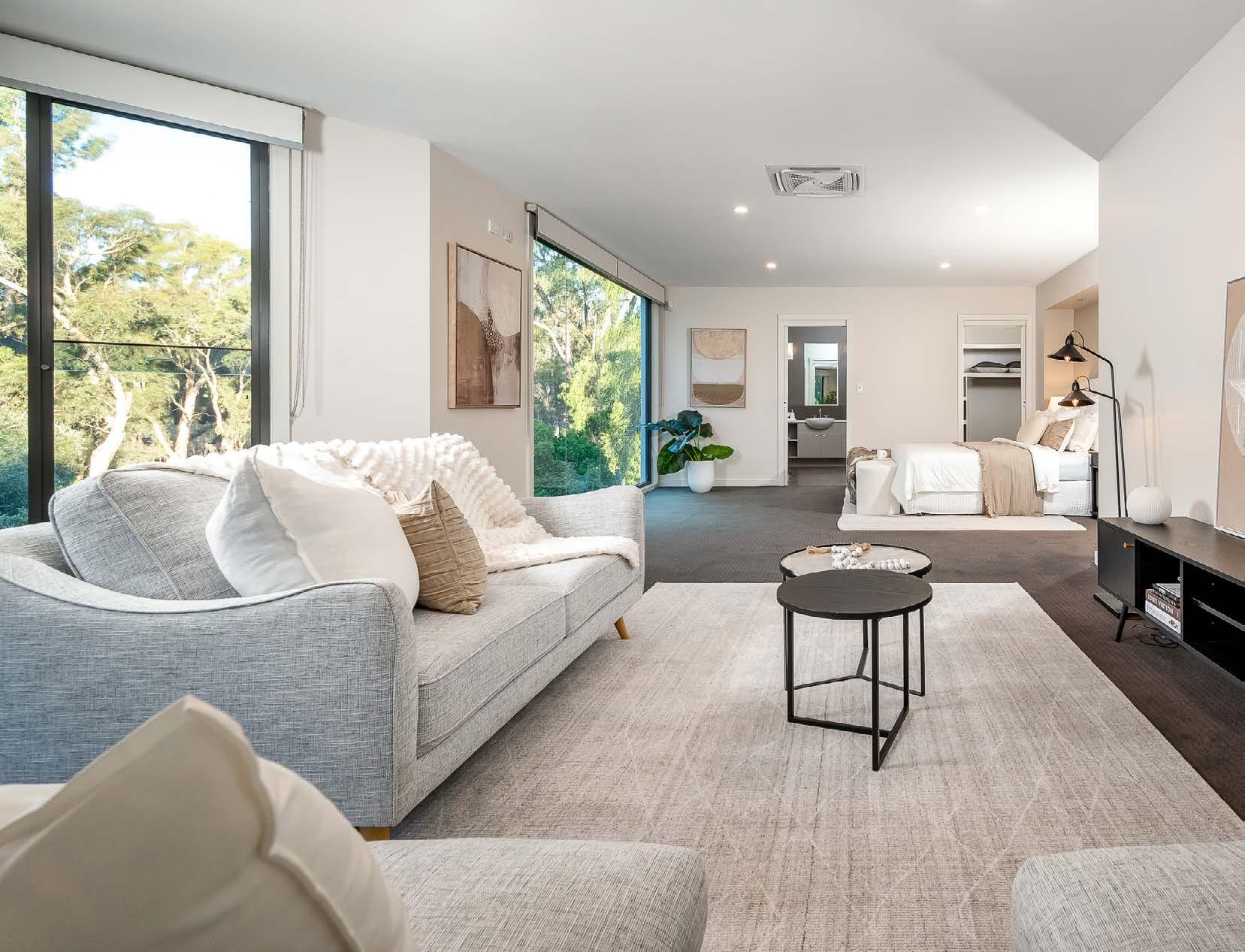
Upstairs you find the enormous master suite that includes a private retreat with connected balcony allows you to soak in the stunning views of the bushland.
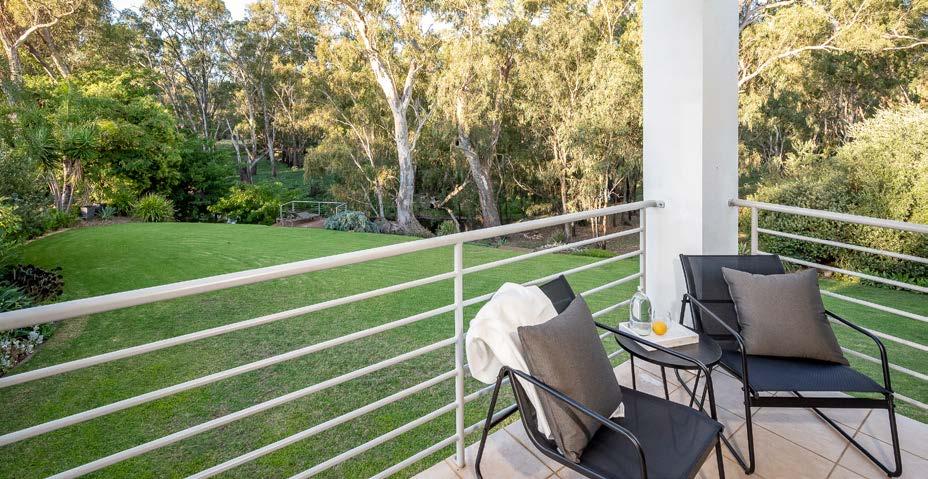
Floor to ceiling tinted comfort glass enhances the feeling of living amongst the trees plus a generous sized ensuite with corner spa and dual walk in robes completes the room.
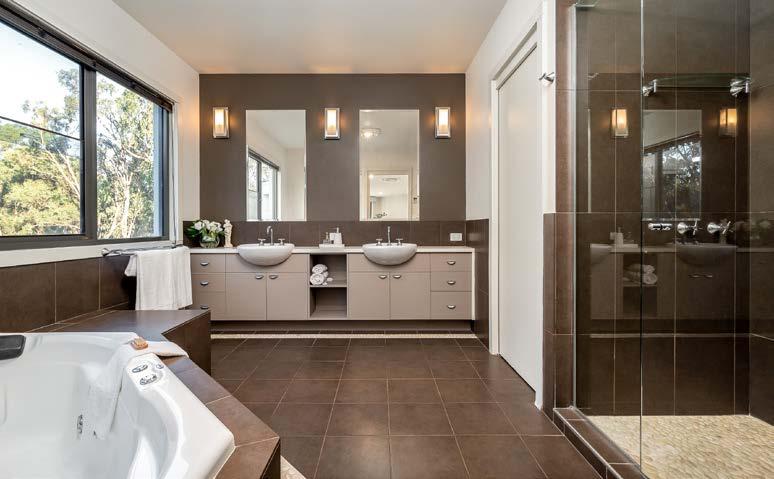
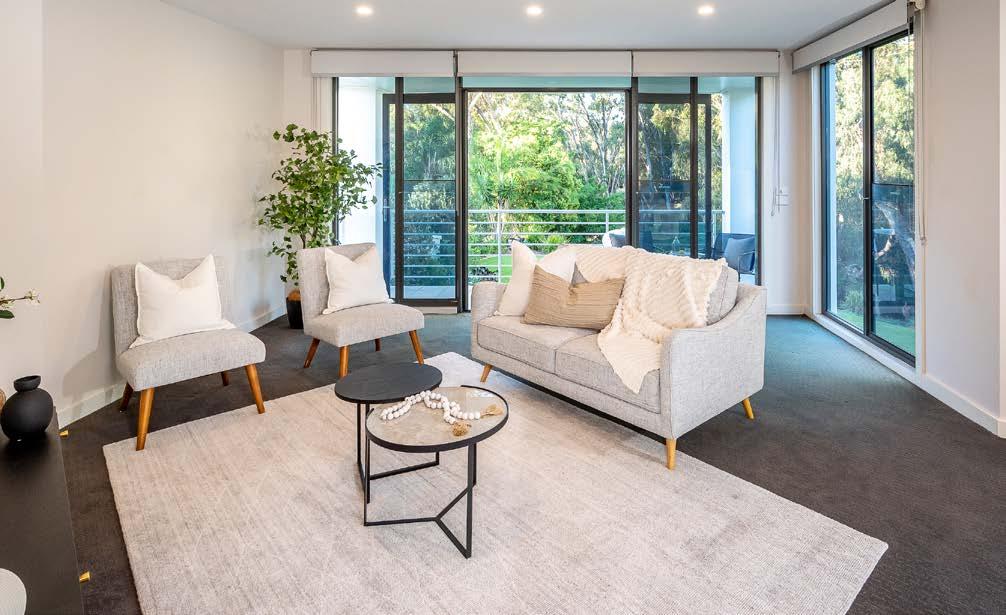
Continued...
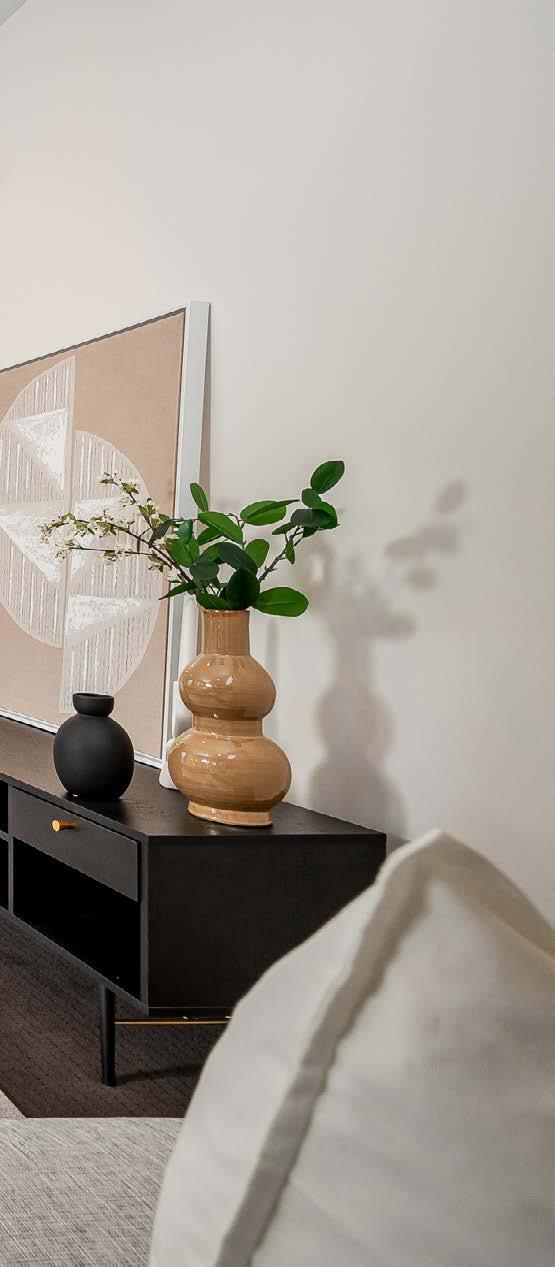
Outsides offers seamless connection to the Goulburn River bushland. A private under cover area provides an ideal spot for drinks, a BBQ or enjoying family and friends by the fire pit.
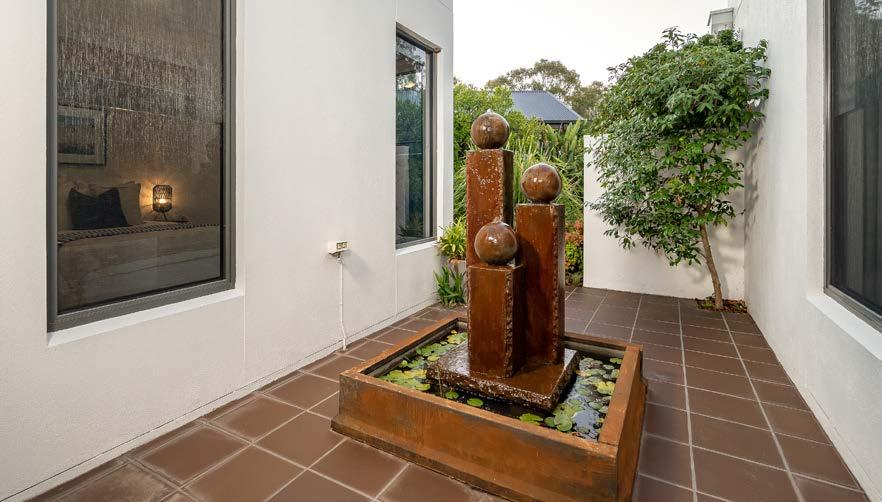
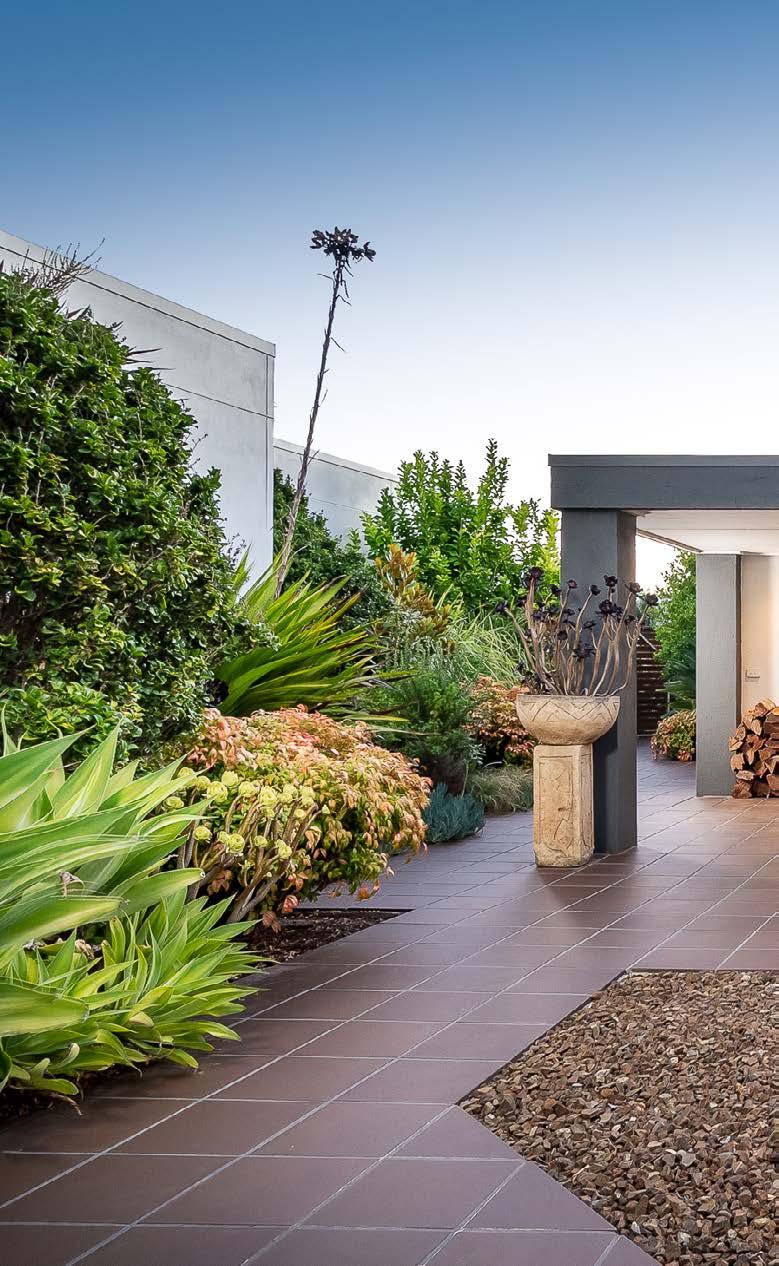
A private under cover area is ideal spot for drinks, a BBQ.
For more information about this stunning property, please contact Gagliardi Scott Real Estate today!

Outsides offers seamless connection to the Goulburn River bushland.
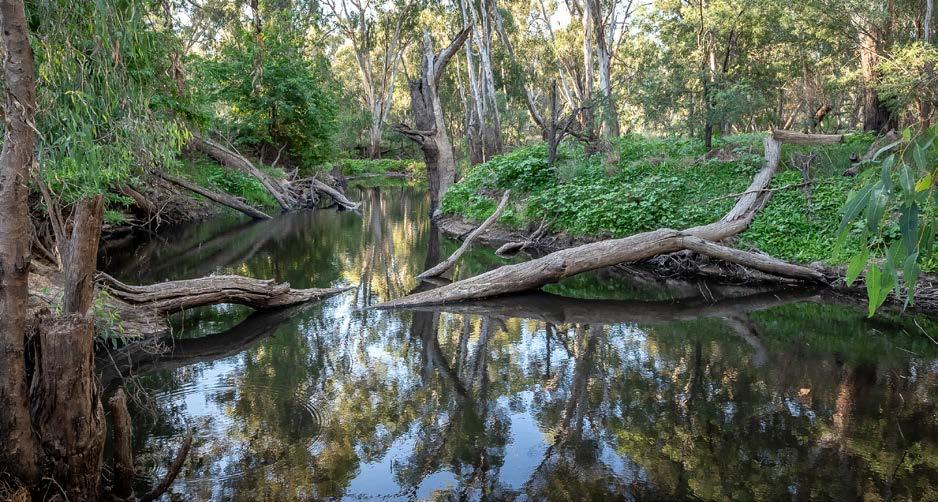
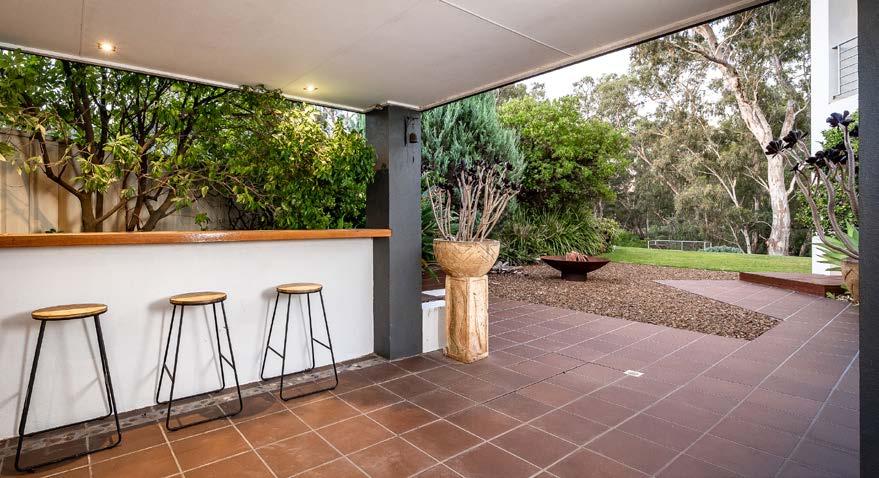
Secluded billabong.
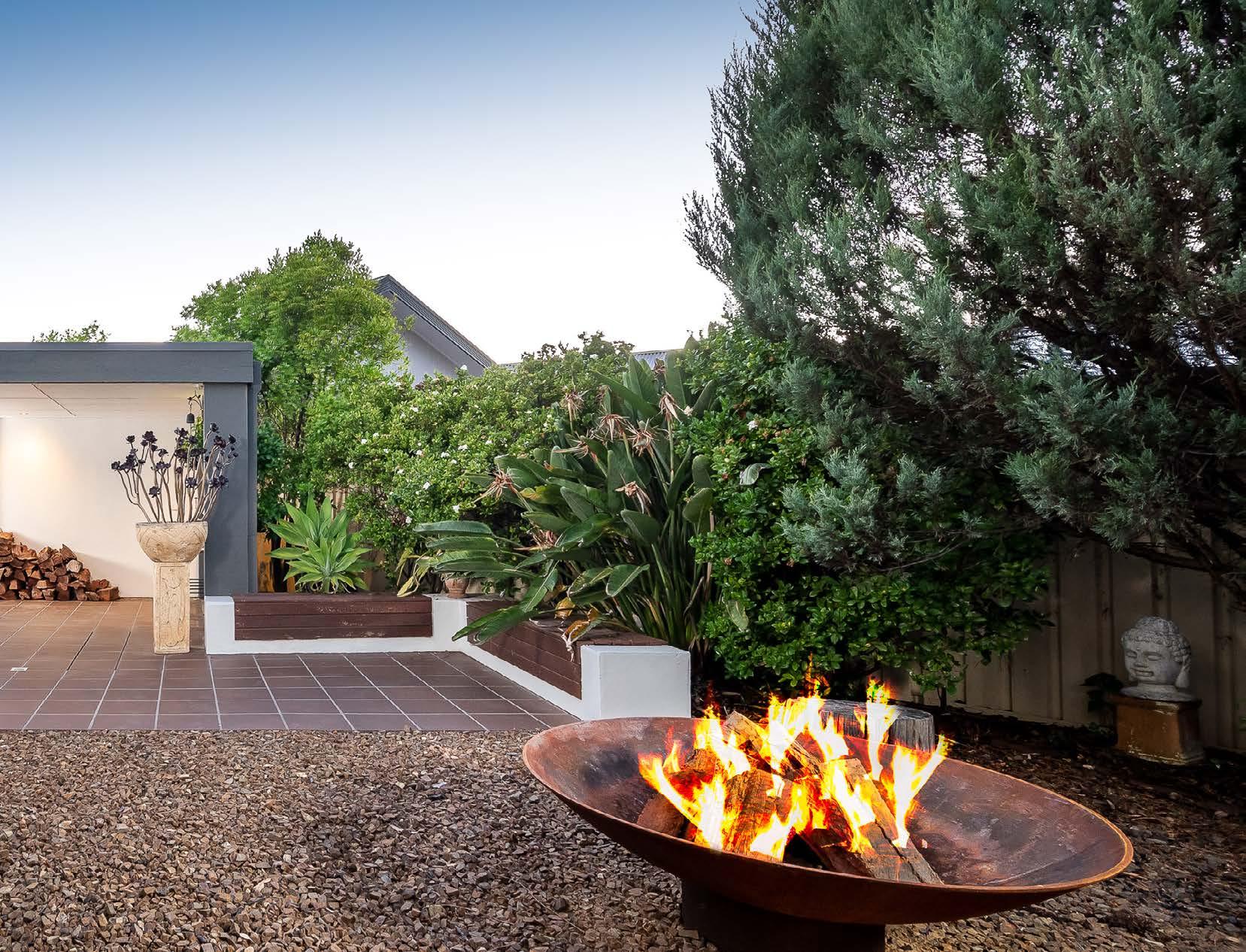
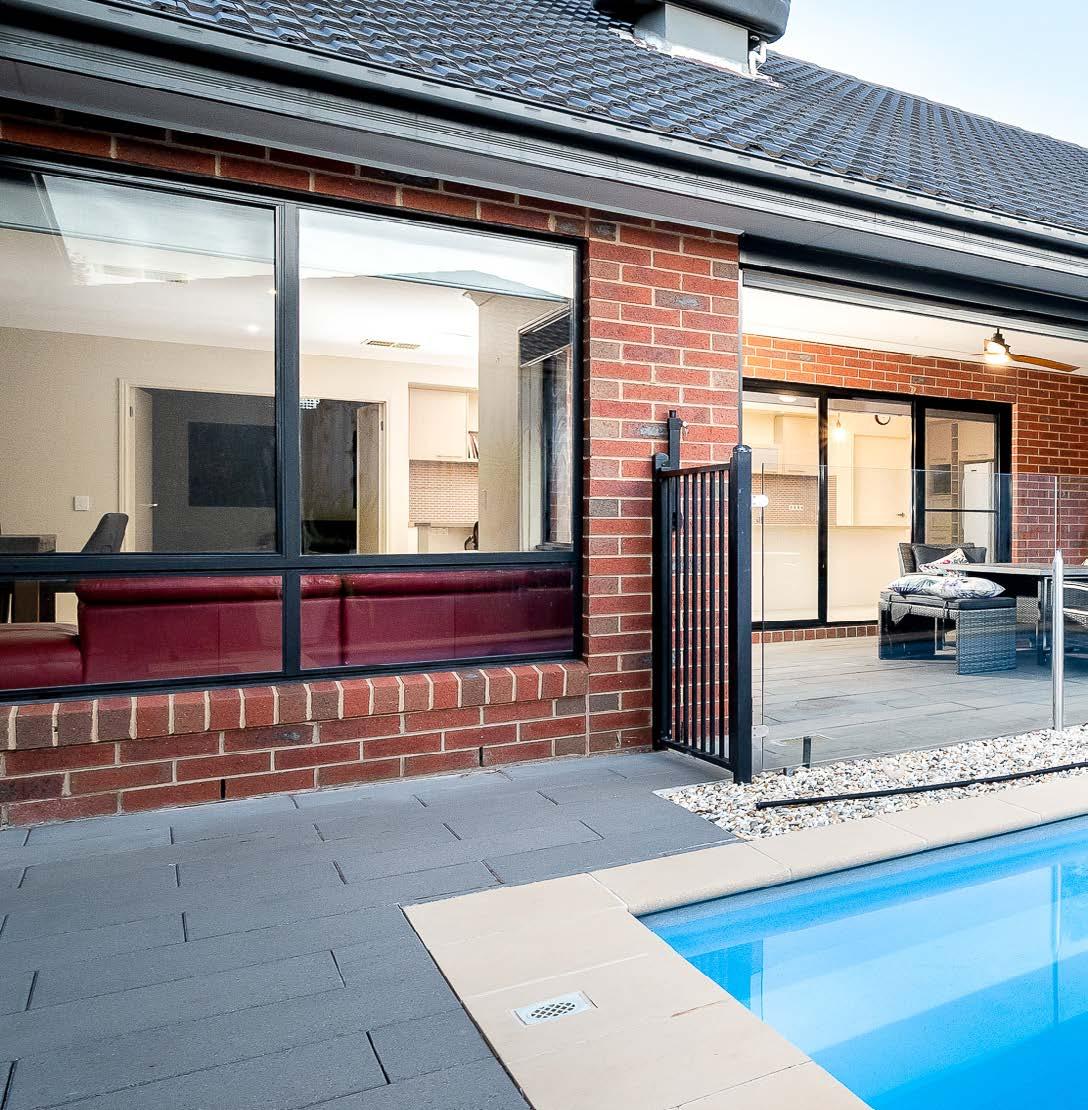

This is a property for the family that desires plenty of space to live in.

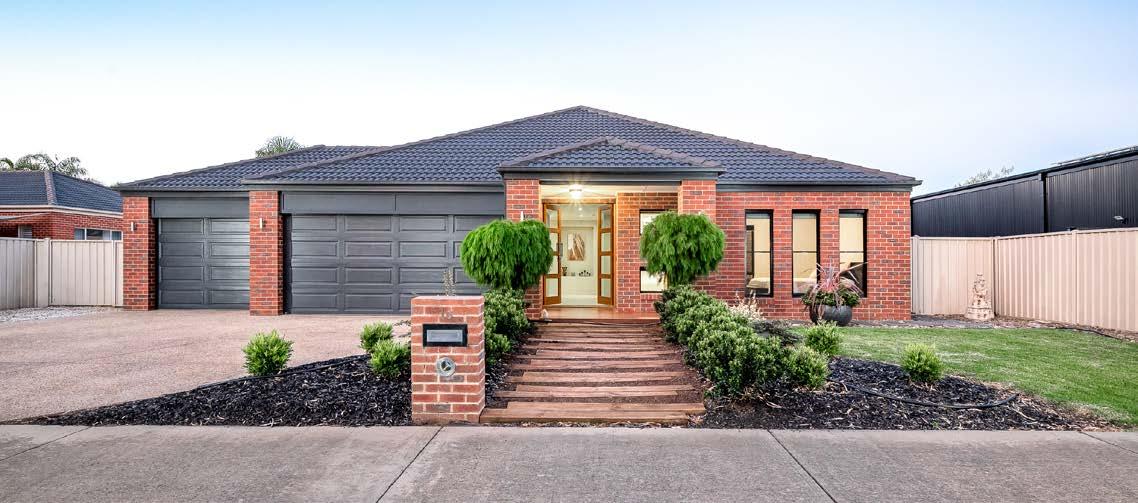
This home offers, 34 Squares of Living and almost 45 Squares under roof. Comprising 4 big bedrooms, 2 bathrooms, 4 living areas, undercover outdoor entertaining area with auto roller blinds and overlooking the inground pool, 3 car garage.

1B THE BOULEVARD, SHEPPARTON

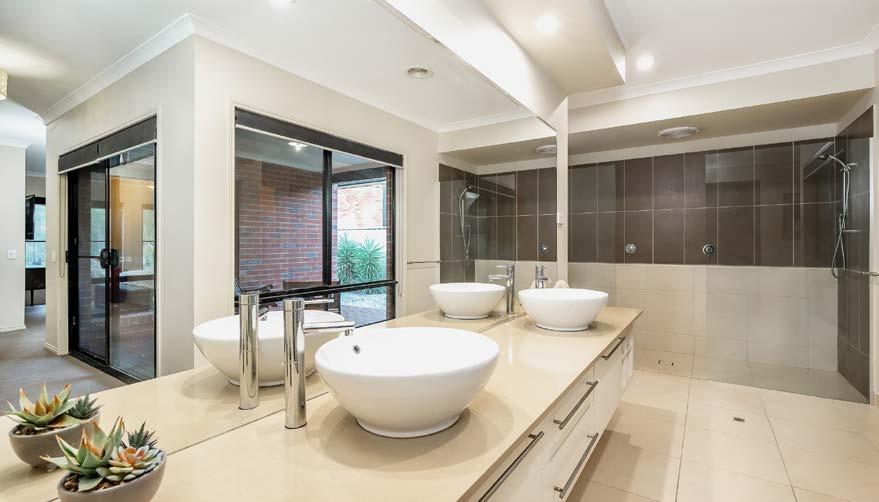
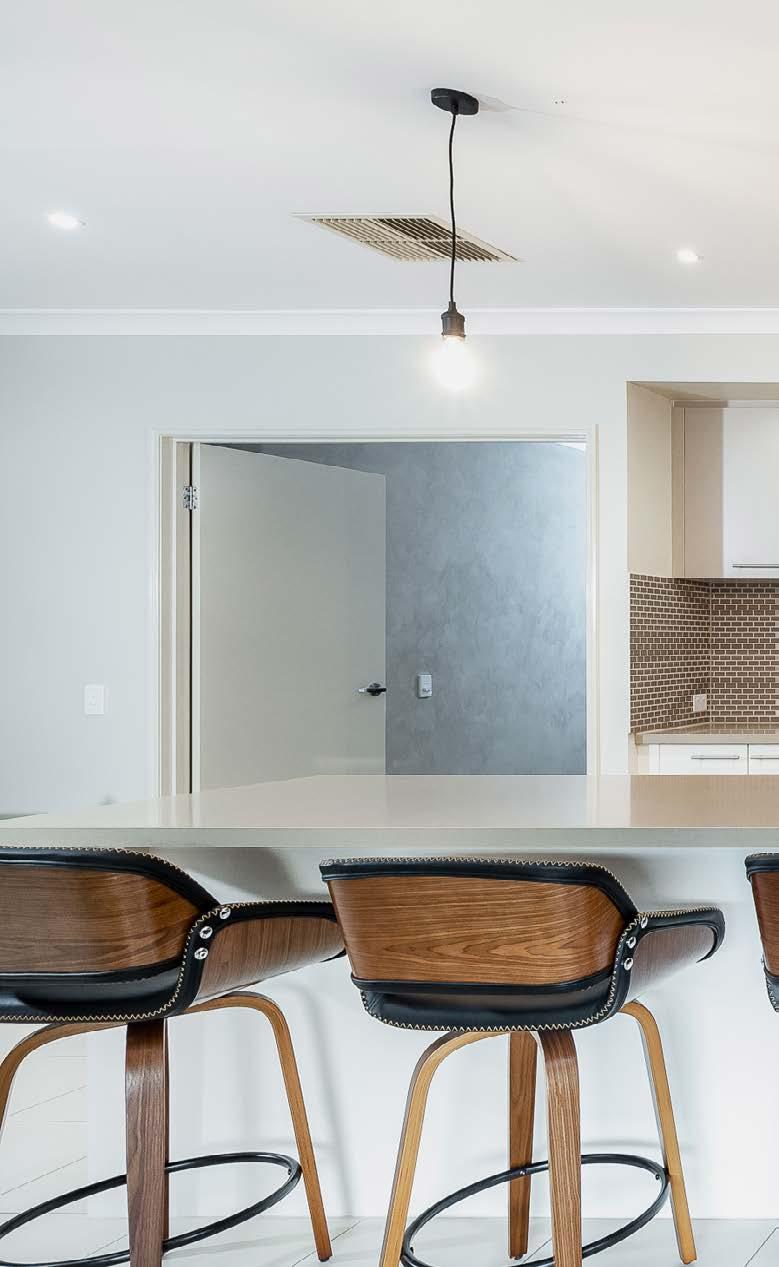
Overlooking the state forest with no inundation what-so-ever from the recent flooding event, it offers an outlook that few in Shepparton have. Close to the beautiful Shepparton Golf Course, Hospitals, Supermarket, Sports Precinct and only a short trip to the Grammar School. Two well maintained parks in the estate and walking tracks all around, this is a great lifestyle choice.
Huge Master Bedroom, walk in robe, Ensuite with double vanities, separate toilet and parents retreat private courtyard. The large Kitchen has loads of bench and storage space and includes a walk in pantry.
Living areas comprise of a formal Lounge Room, Family/Meals area, Rumpus/Games/Gym room plus the Theatre Room. Bedrooms 2, 3 and 4 are at the rear of the house, well away from the Master and all have built in robes, there is a walk in linen press and the main Bathroom which includes a bath, separate shower and vanity.
FOR SALE: 1B The Boulevard, Shepparton
Contact: Xavier Stevens
Inside, it is styled to suit modern living at its best.
The large Kitchen has loads of bench and storage space and includes a walk in pantry.

Low maintenance front and rear yards with sprinklers to the front lawn and garden beds, the rear yard is not large and presents as virtually no maintenance at all.
If you are looking for a large house in a great location, you must see this fantastic property in one of the premier locations in Shepparton.
For more information or to schedule a private viewing contact the team at PRD today!
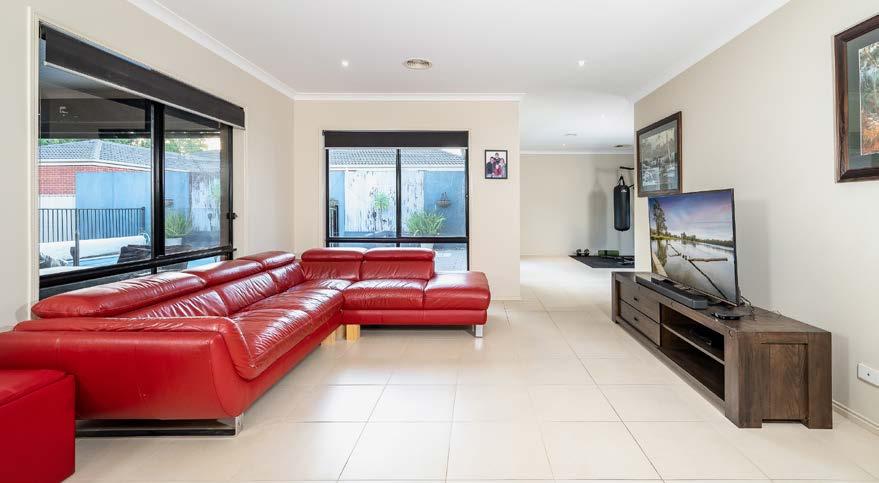
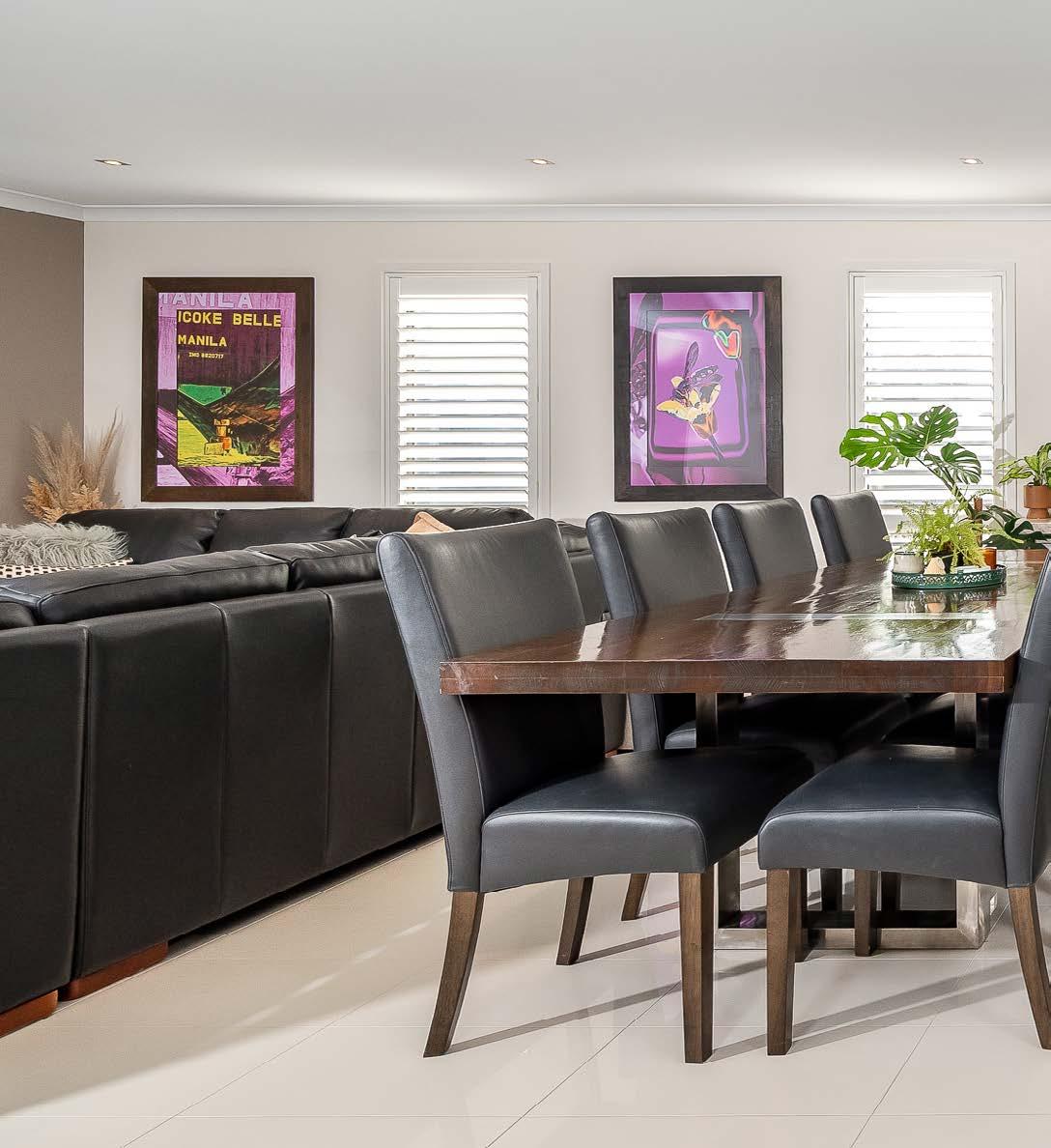

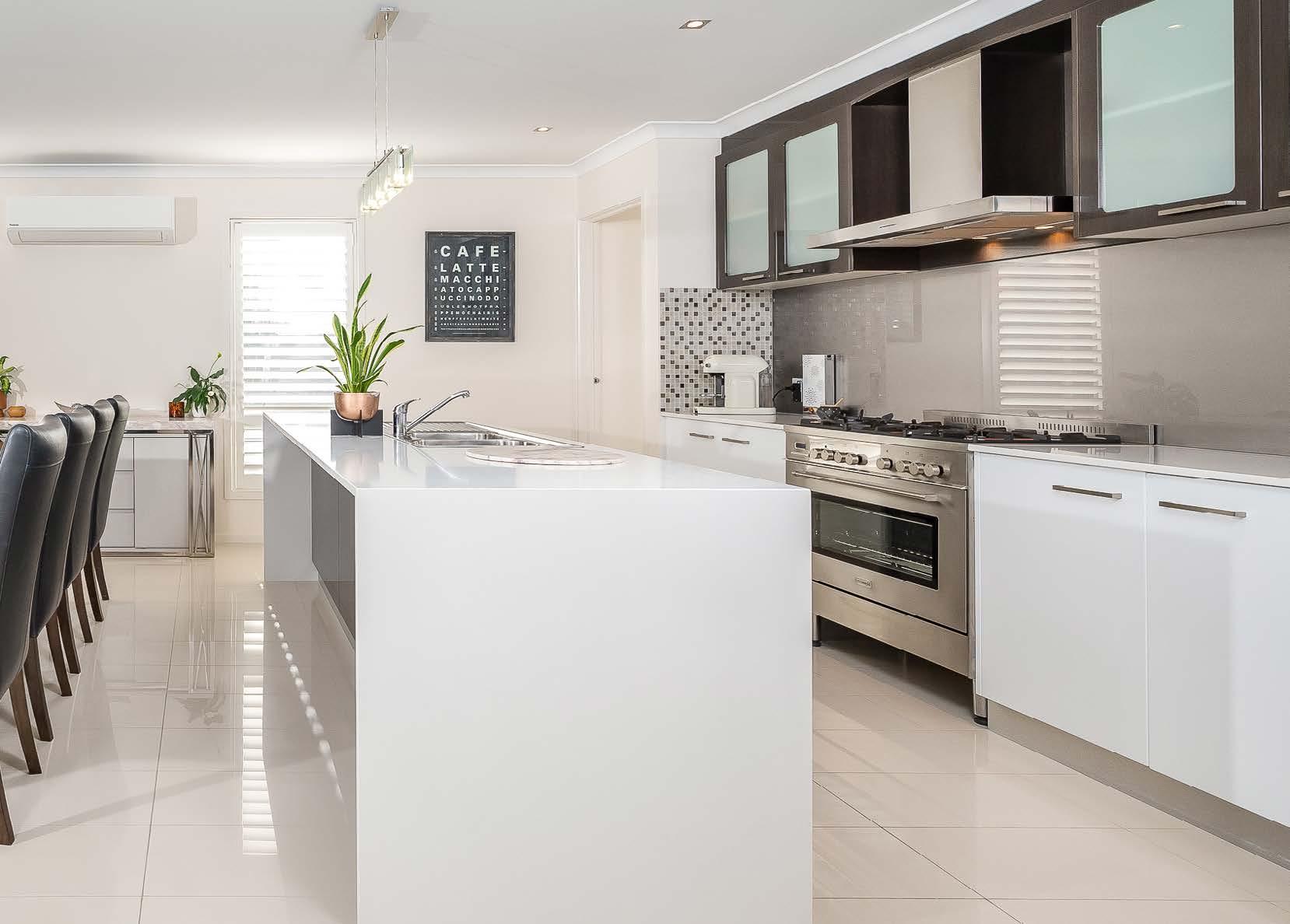
The framed façade welcomes you to the warm feel of this elegant Cavalier built home that presents as new with neutral tones throughout. The stylish wellequipped kitchen overlooks the open plan meals and living area and includes stone benchtop with waterfall edges and quality stainless steel appliances.
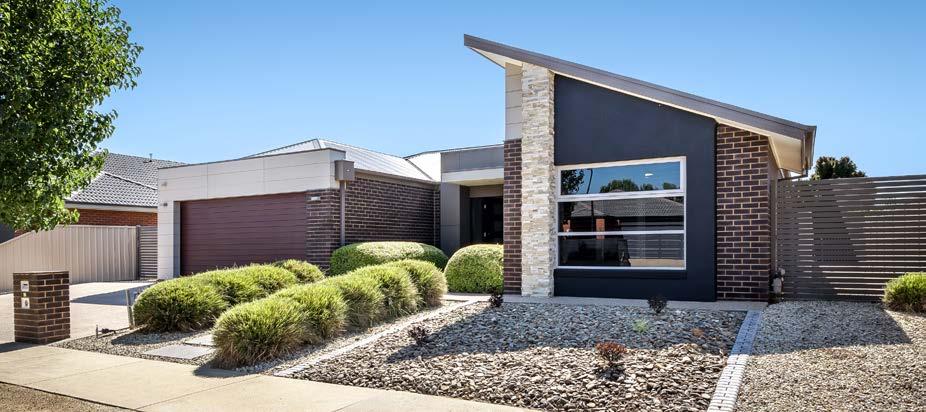
16
The second family living area opens onto the undercover alfresco area with exposed aggregate concrete and ceiling fan, a relaxing place to entertain with friends and family.
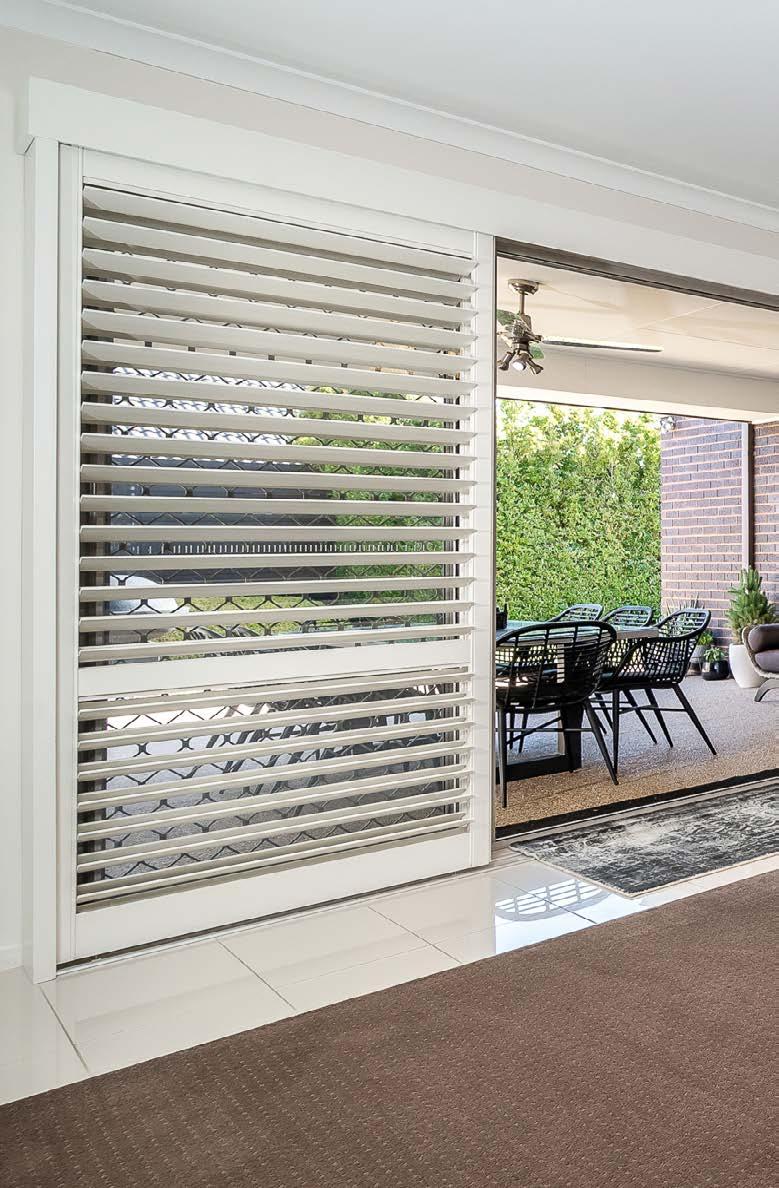
Four comfortably appointed bedrooms, including the spacious master with quality drapes, ensuite and walk-in robe, and 3 with built-in robes well positioned close to the family bathroom, provide room for the whole family whilst the manicured gardens and lawns are designed for low maintenance with automatic sprinkler system and the double gate access beside the garage will be well-received for caravan, boat or trailer storage.
FOR SALE: 16 Bonbeach St, Shepparton
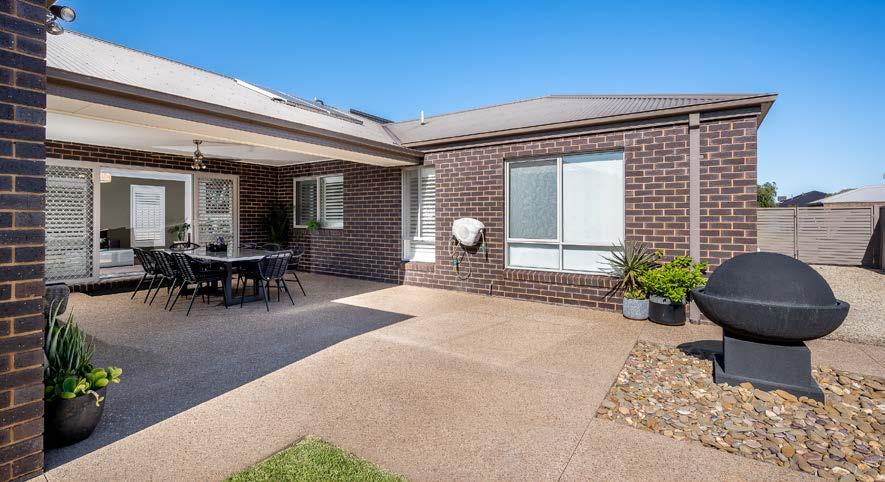
Contact: Julie Ryan 0428
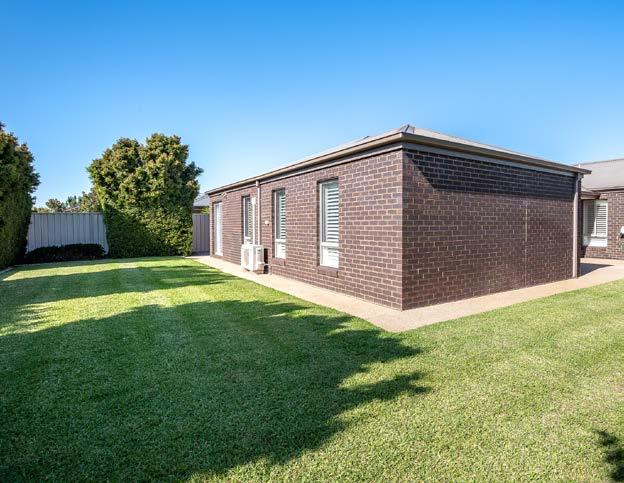 BONBEACH ST, SHEPPARTON
BONBEACH ST, SHEPPARTON
This home offers plenty of room to entertain with friends and family.
Manicured gardens and lawns are designed for low maintenance.
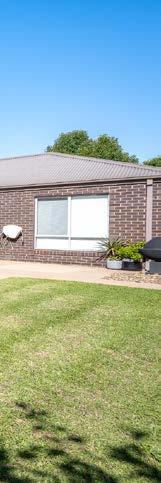
The second living area opens onto a private, undercover alfresco area.
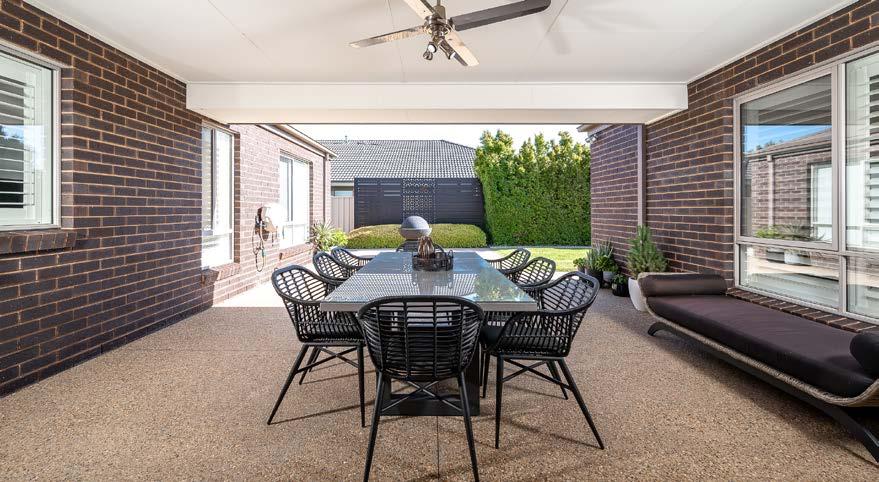
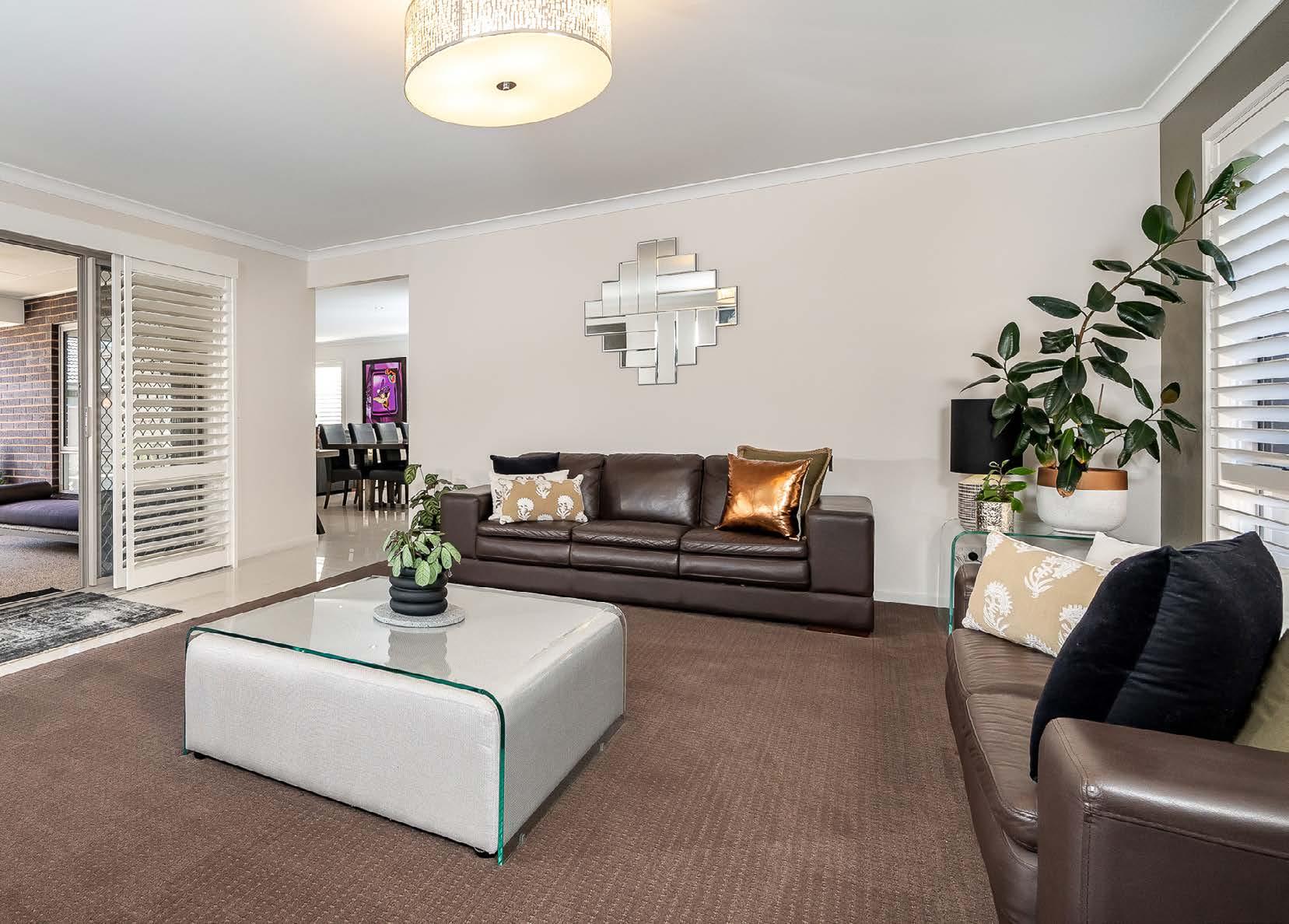

This Master Builders Victoria, award winning renovation has created new living space for the whole family to enjoy.
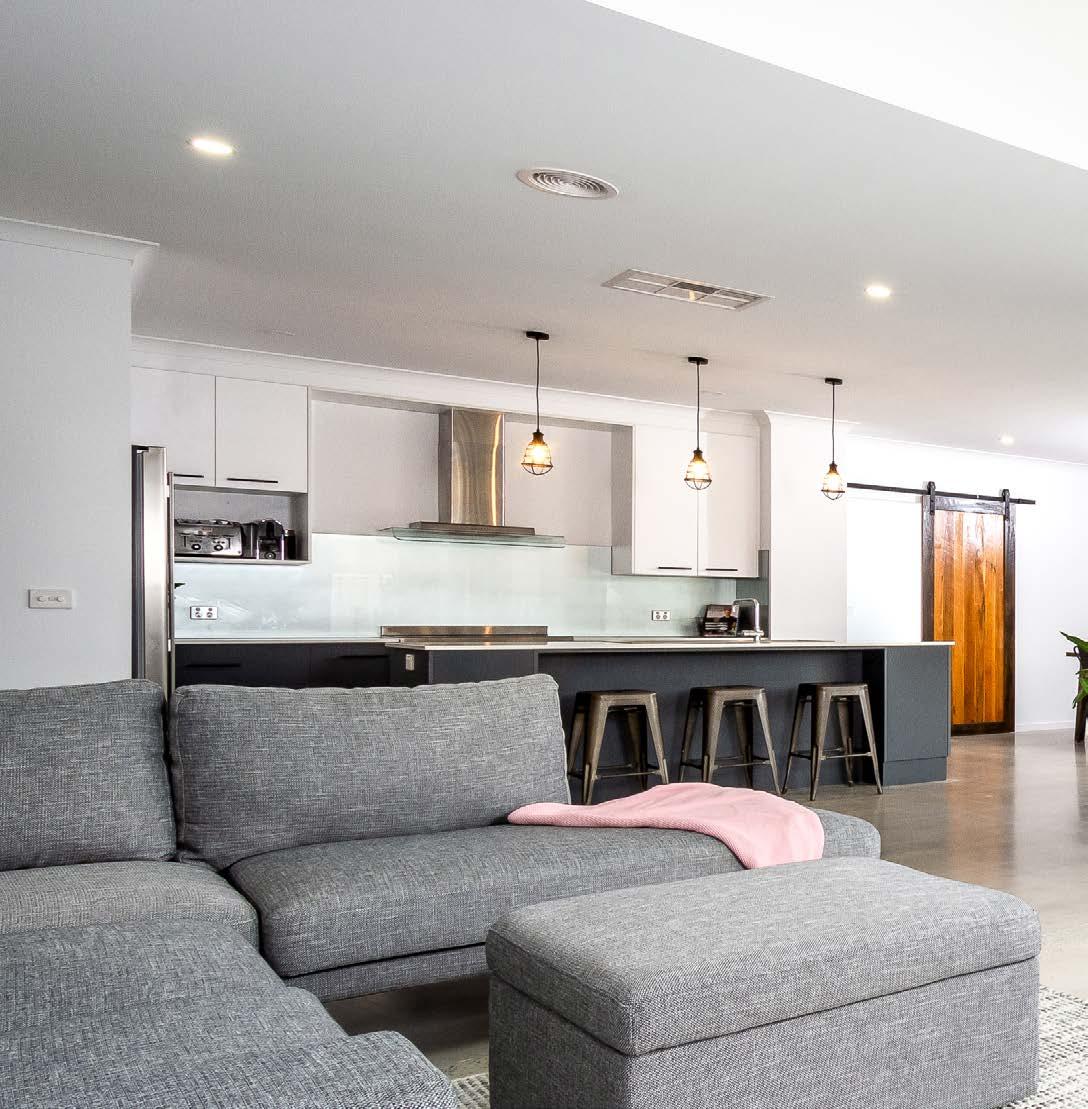
This project was derived by the client’s requirements to use the space differently. They needed the house to evolve and the results are award wining.
RENO: Smith & Sons Shepparton
Contact: Travis Vanderwey
Large glass stacker doors creates seamless connection to the outdoor entertaining area.
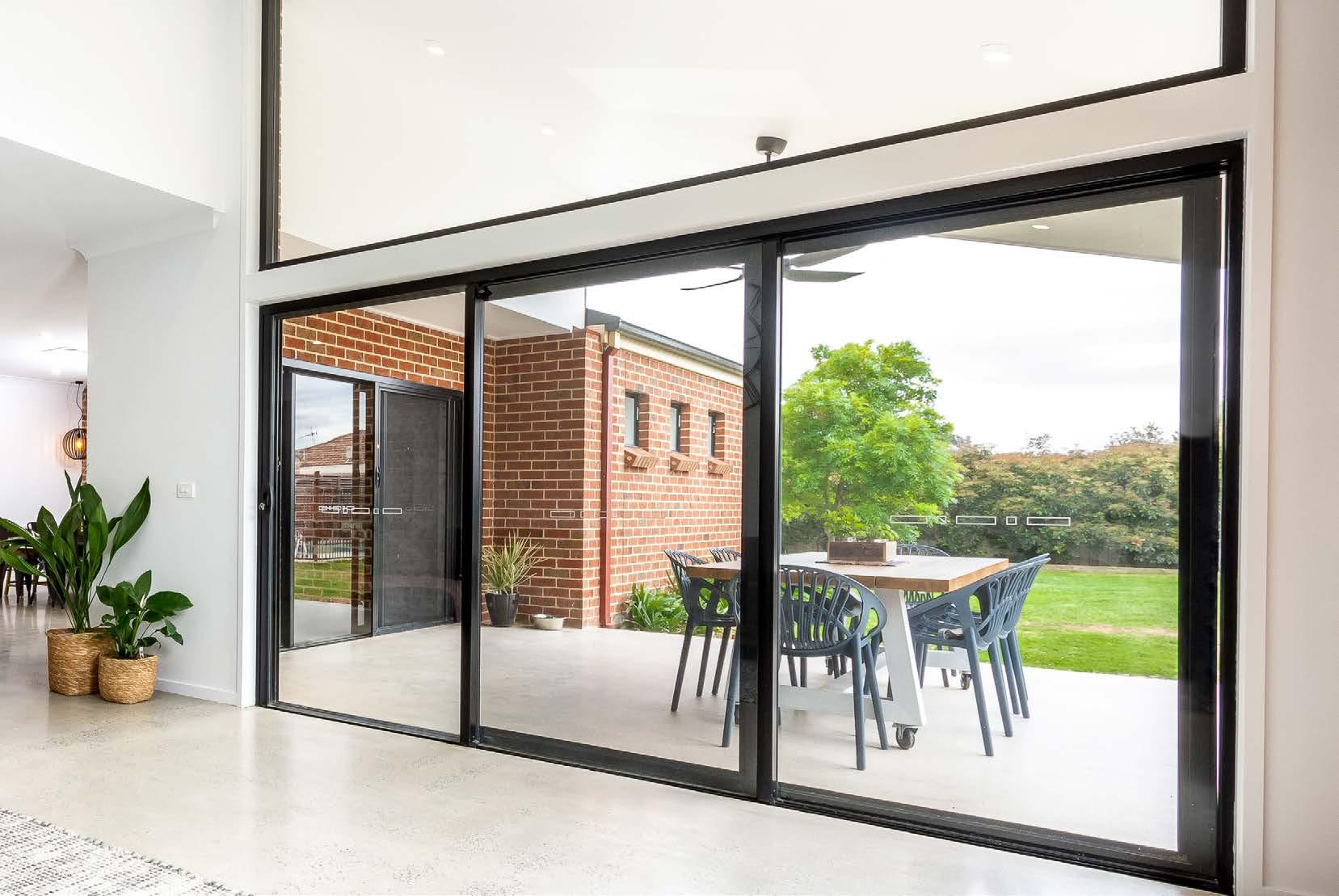
Originally built over 10 years ago, the 3 bedroom home required updating to cater for their growing family needs. They wanted to extend and create a flowing family space and connecting outdoor entertaining area to enhance the yard and pool area.
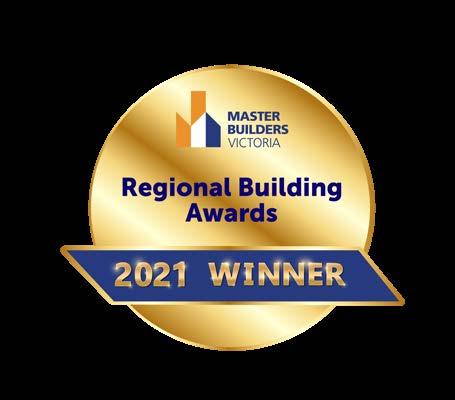
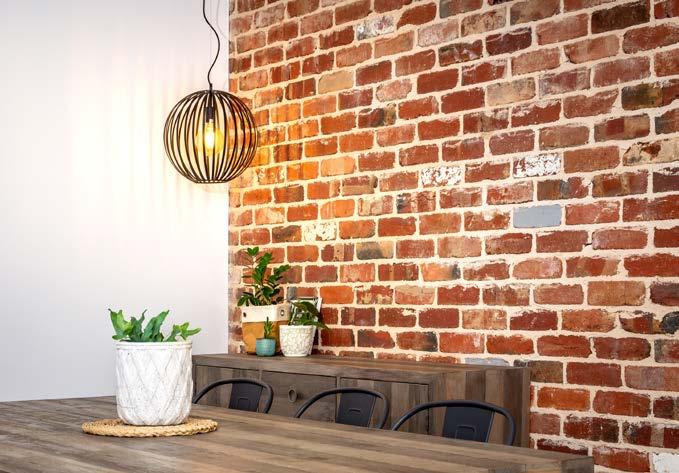
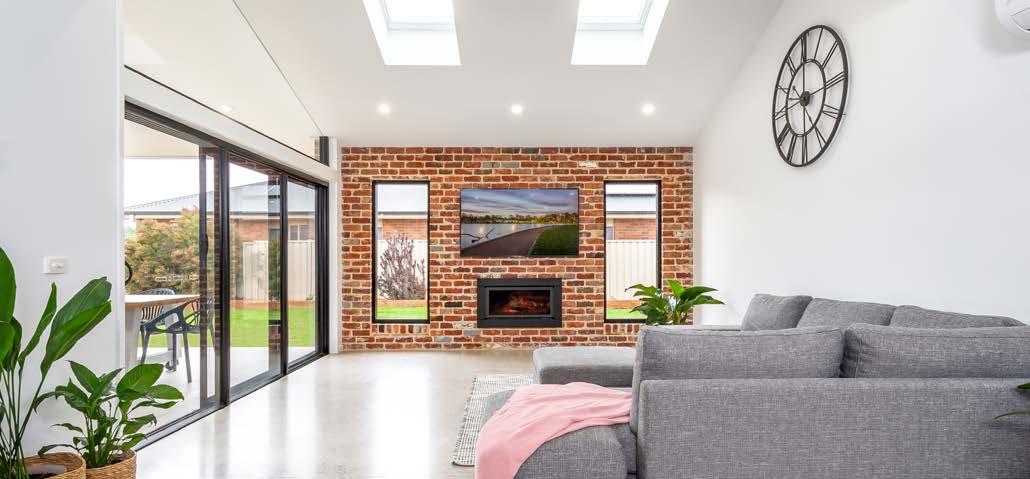
 BY SMITH & SONS SHEPPARTON
BY SMITH & SONS SHEPPARTON

The kitchen and laundry received a makeover to ensure they blended nicely with the new living spaces. An underutilised living space was converted into a 4th bedroom maximising its usability.

The brief was to make use of as much of the existing footprint and create practical areas, whilst including a seamless extension to give the illusion it had always been there.
The desired style was industrial but maintain a homely feel. To achieve this, Smith & Sons Shepparton incorporated recycled brick walls, skylights, gas log fire, large stacker doors, custom-made barn doors and feature raked window.

RENO: Smith & Sons Shepparton
Contact: Travis Vanderwey
1300 787 577
The kitchen and laundry blend nicely with the new living spaces.
The Indoor & outdoor living areas feel like one large space.
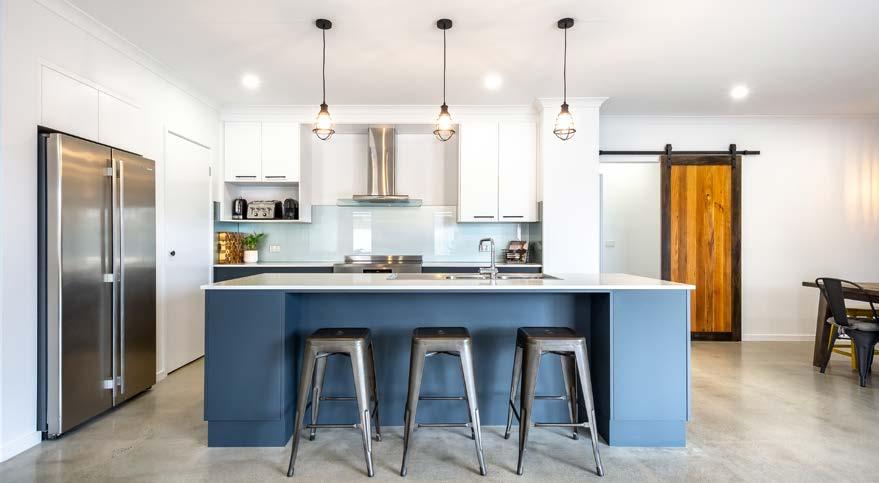
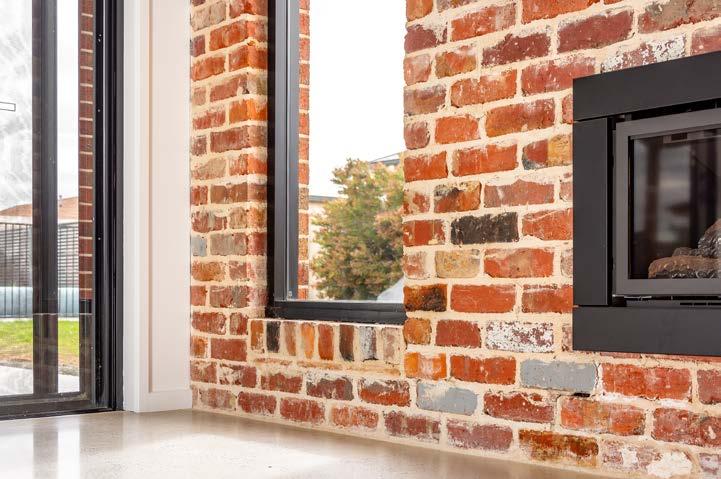
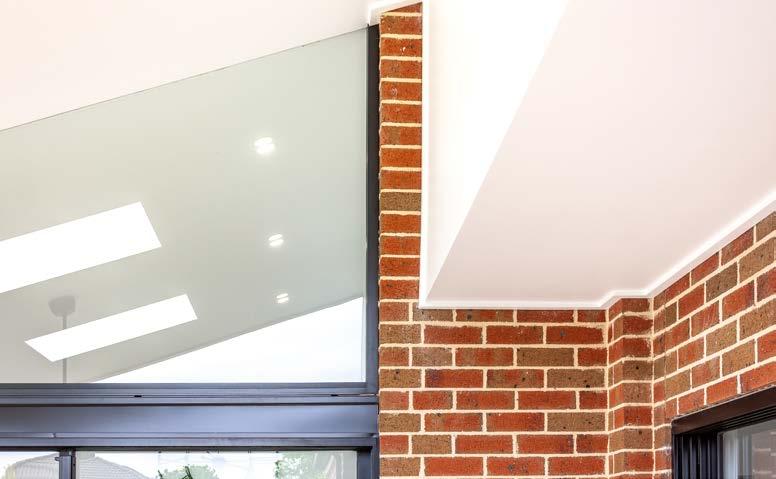
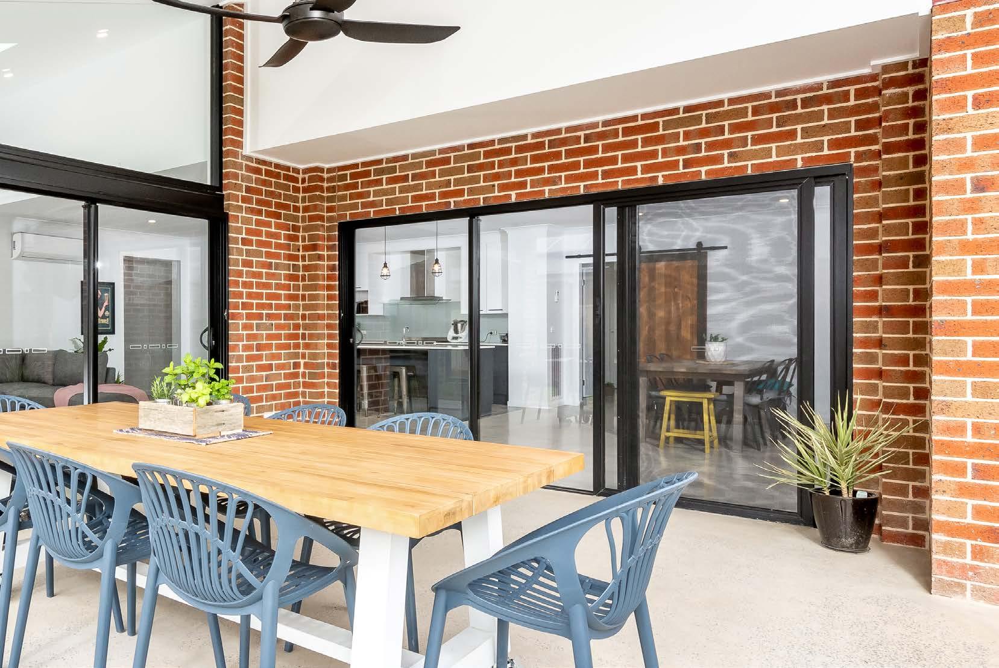
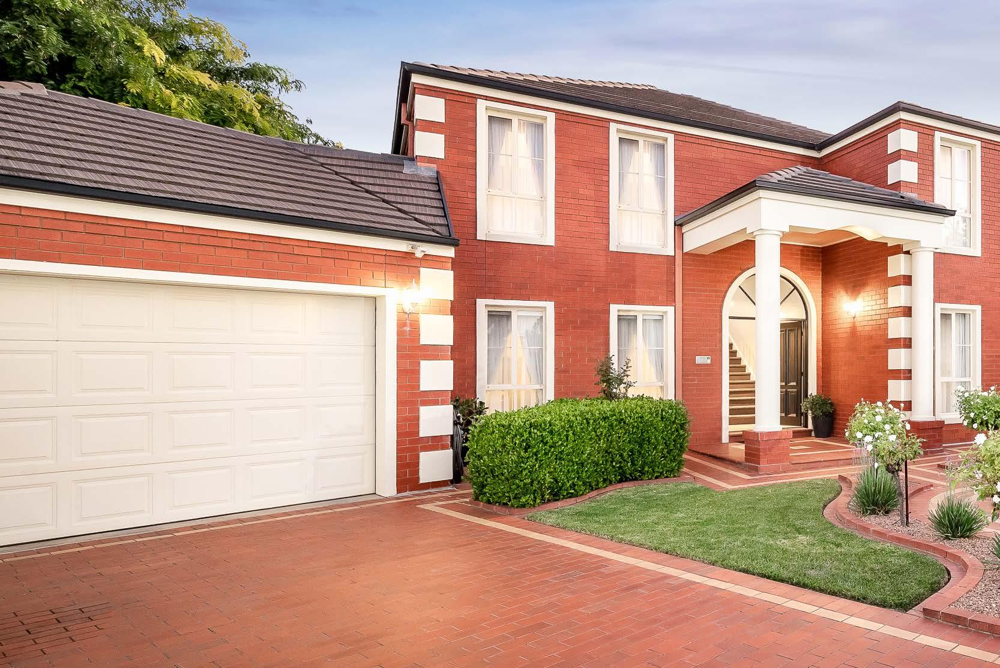


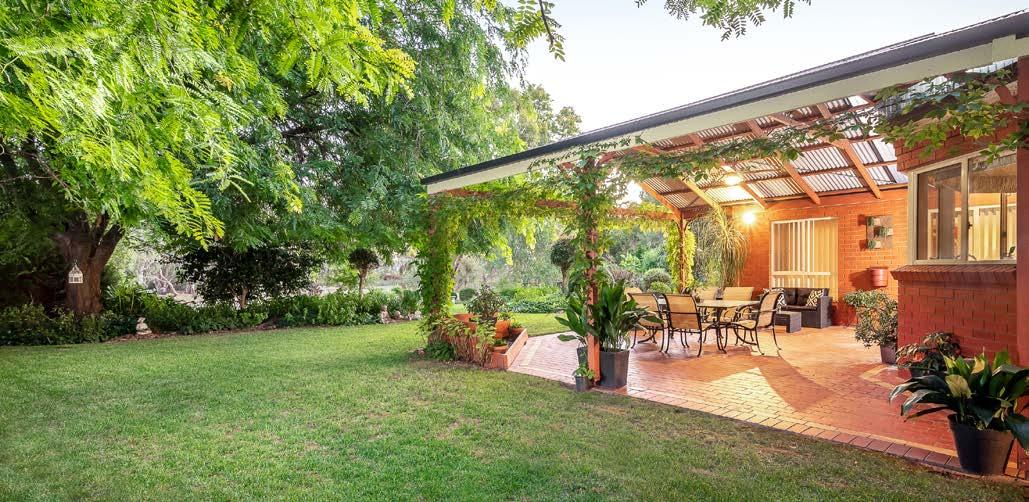
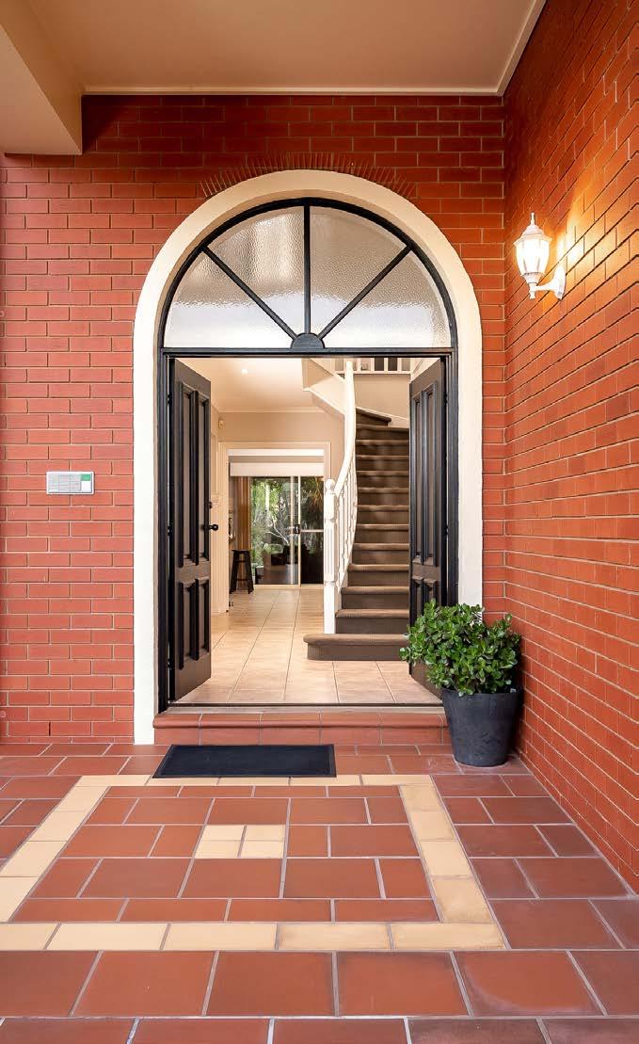
The yard features 5 fully grown Gledistias trees all surrounded by manicured lawns and superb gardens which blend in beautifully with the tranquility of the open views of the broken river bush and all watered by the computerised sprinkler system.
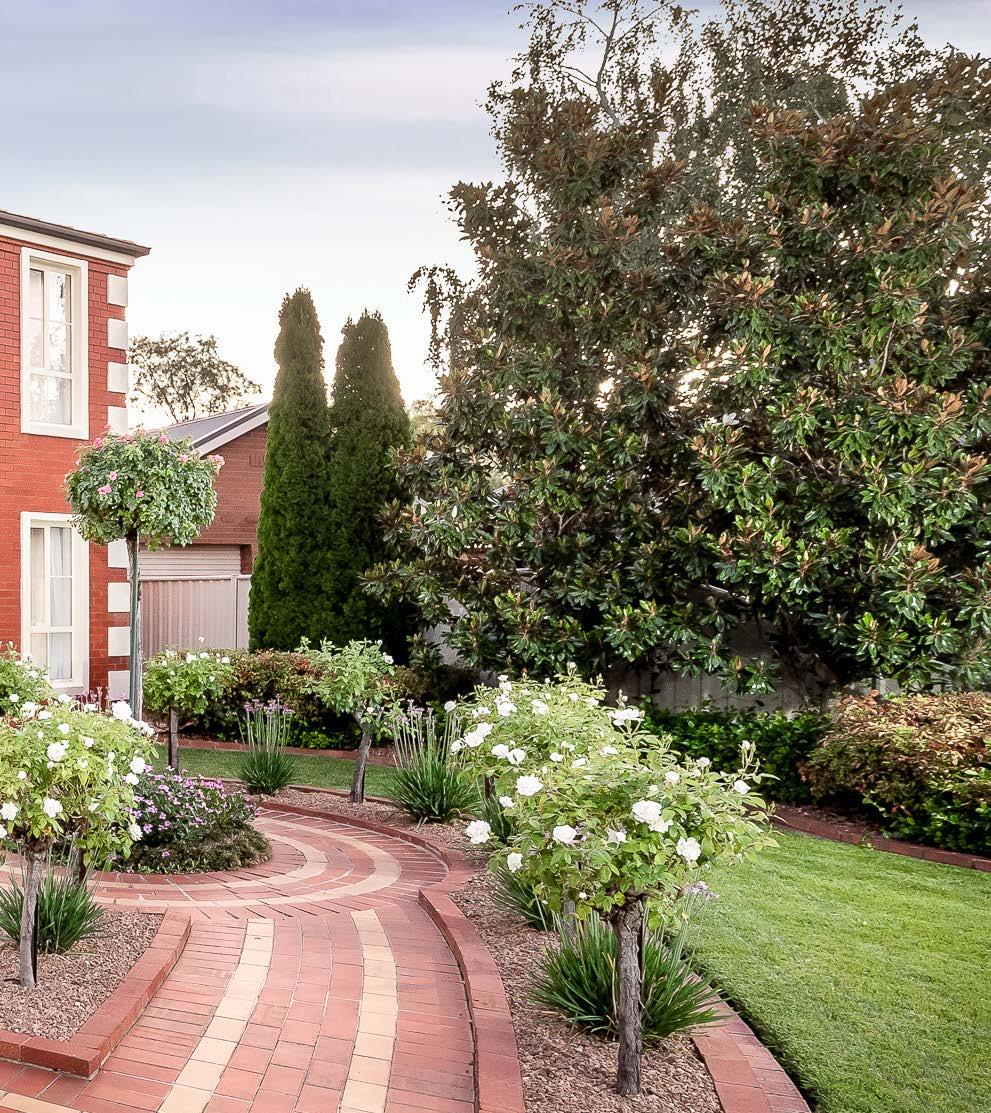

The very impressive double storey home offers 5 large bedrooms with ensuite to the master, two huge open living areas, a stunning well-appointed black wood kitchen and open plan large meals area, a main bathroom upstairs and down stairs (3 in total), evap cooling and ducted gas heating throughout plus a vac maid and intercom system.
Other features include, remote control panel lift roller door to the large double garage, a laundry shute from upstairs to the laundry, a gas log fire in the formal lounge plus electric floor heating and only short walk to original lake!

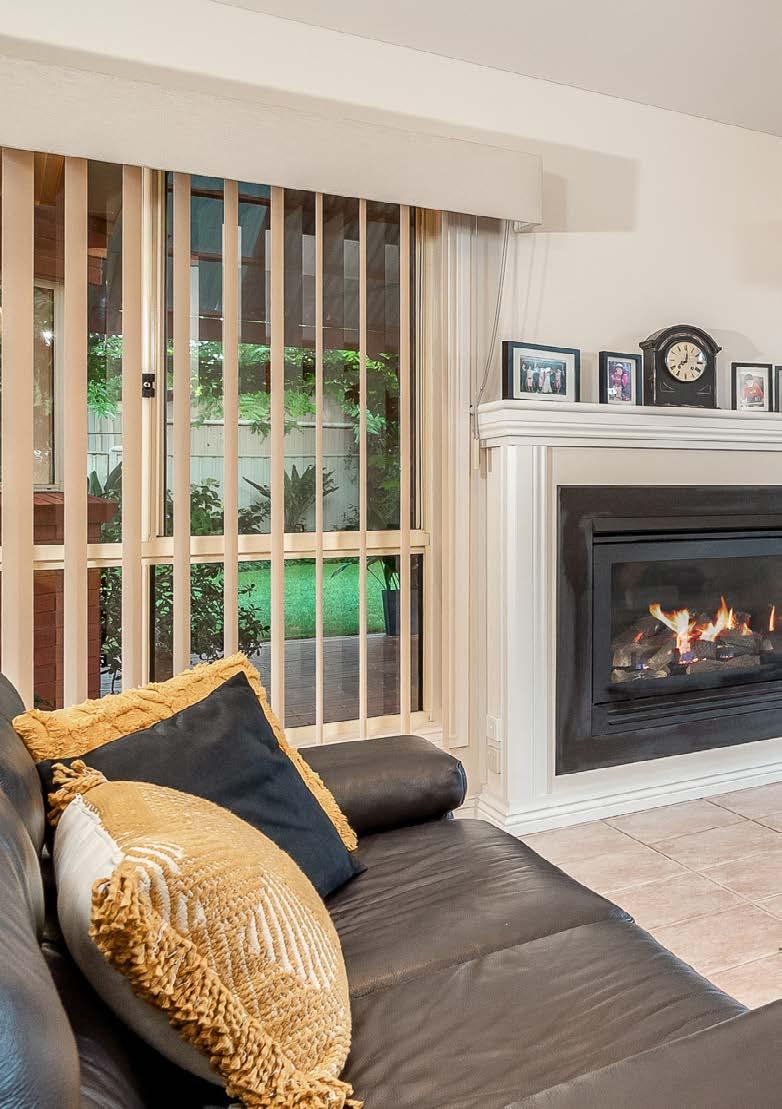

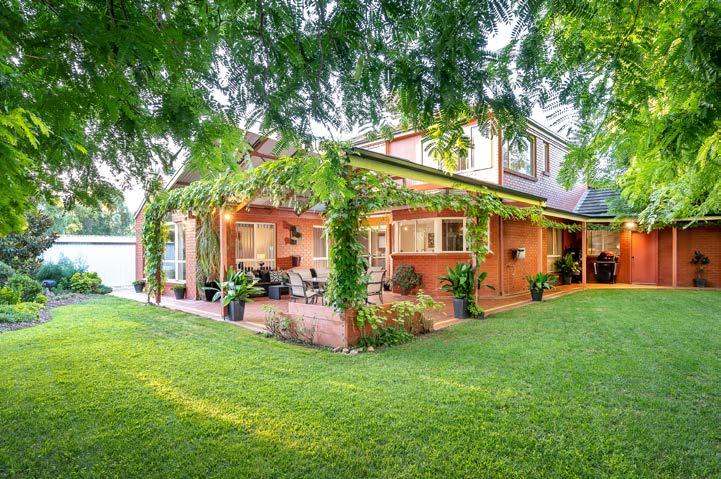
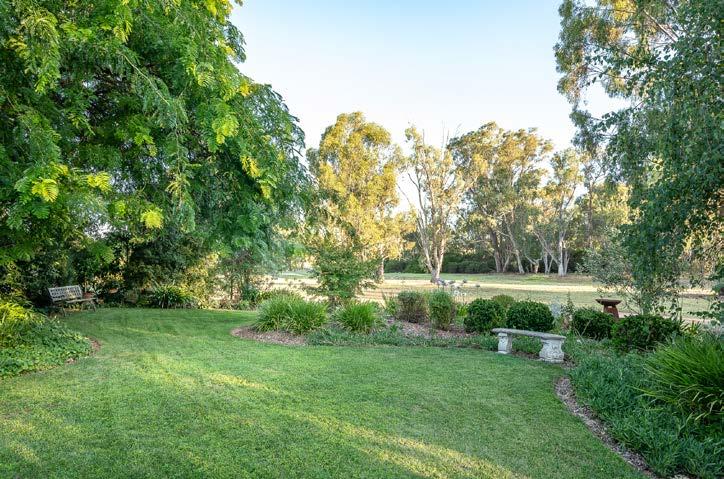
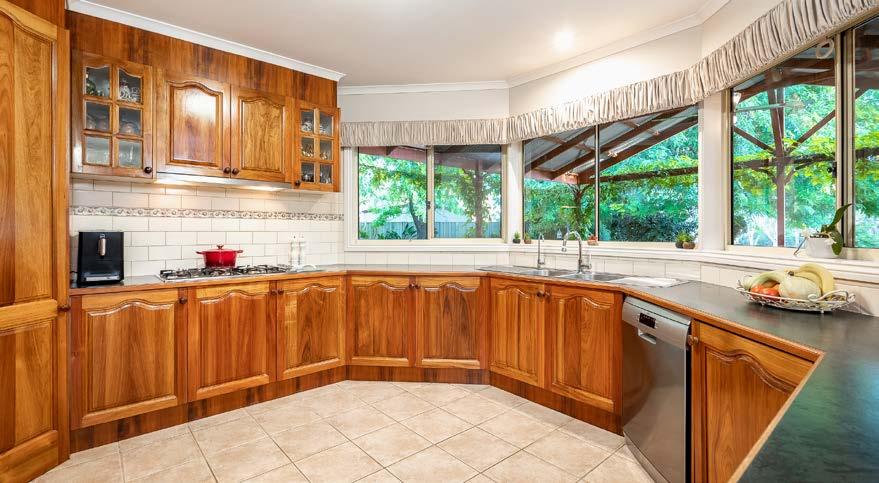
On arrival the attention to detail is evident with a stylish façade that will entice even the most discerning buyer.


The stylish and light filled open plan kitchen, dining and living area is the heart of the home
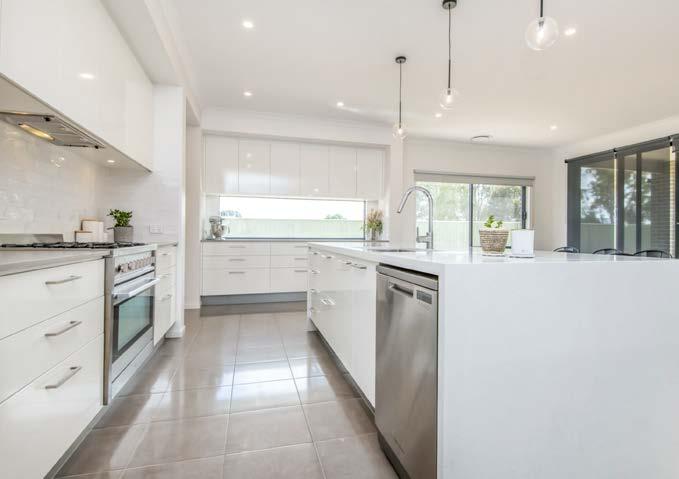
It’s incredibly liveable design and meticulous execution can be seen throughout the home from start to finish showcasing 9ft ceilings and high end features. There is room for the whole family, boasting four bedrooms, two living areas, a study and an extra work space/tool room.

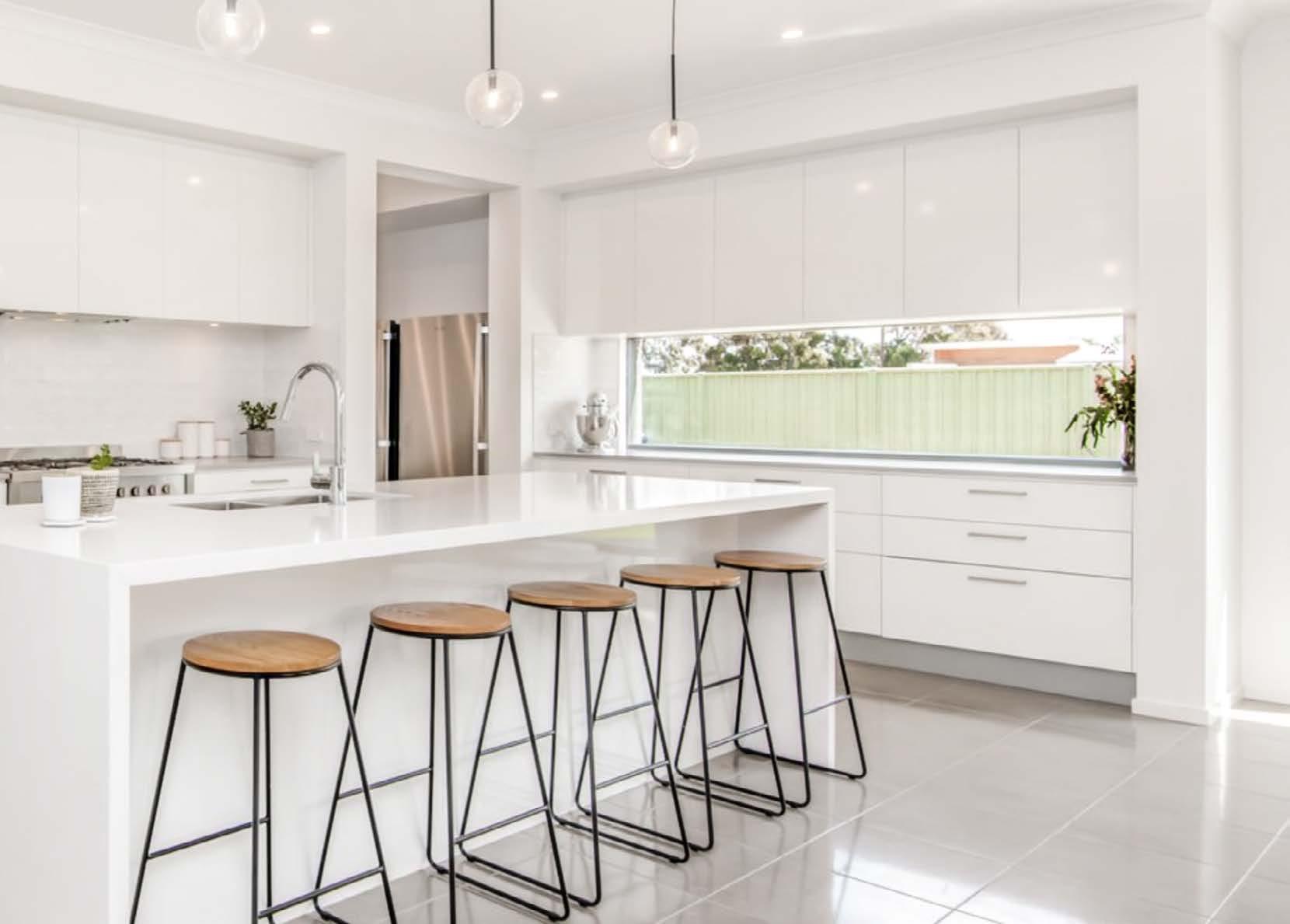
The stylish and light filled open plan kitchen, dining and living area is the heart of the home. The kitchen is equipped with waterfall stone benchtops, 900mm gas cooktop, stainless steel oven, dishwasher and large butlers pantry with ample cupboard space.
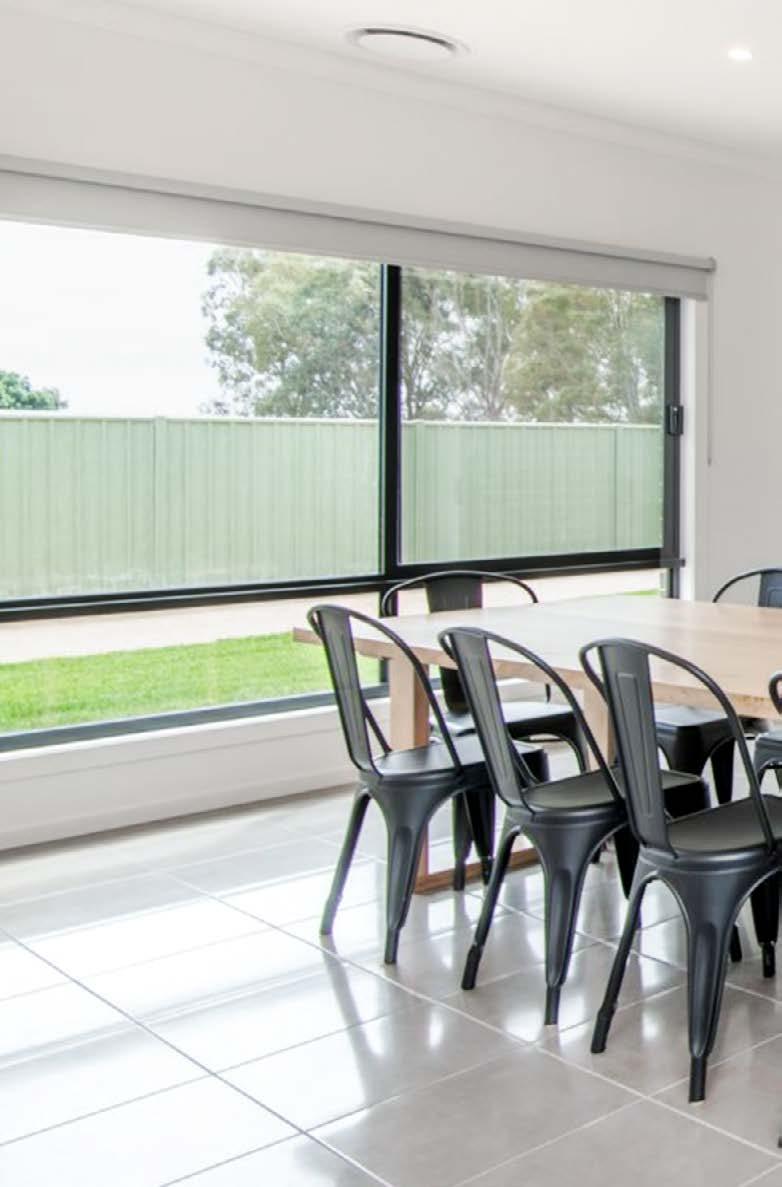
Outside, the home continues to impress with large stacker doors opening out to the alfresco, creating and indoor/outdoor entertaining space. There is side access which leads to the secure rear yard with luscious lawns, established gardens, maintained by an automatic sprinkler system and your very own productive vegetable garden!
The spacious master bedroom is located to the front of the home and offers a large walk-in robe, private ensuite with double vanity, freestanding bath, large rain shower and separate toilet. The remaining three bedrooms are to the rear of the home, fitted with BIRS and serviced by a luxurious family bathroom and an additional powder room. To finish off the children’s wing of the home is a large rumpus room that could be used as a second living, theatre room or play room. The choice is yours! The home is temperature controlled all year round with Braemar ducted gas heating and Actron add-on central refrigerated cooling (zoned).
1424sqm block with side access.

Near by schools, sporting precinct and IGA Shopping complex only minutes away.
Stacker doors connect to the alfresco entertaining area.
IMAGES: SUPPLIED BY SHEPPARTON REAL ESTATE
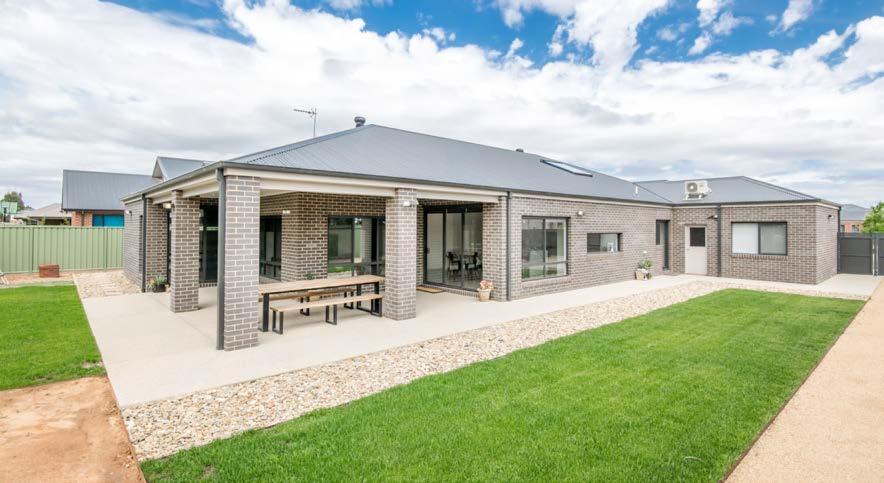
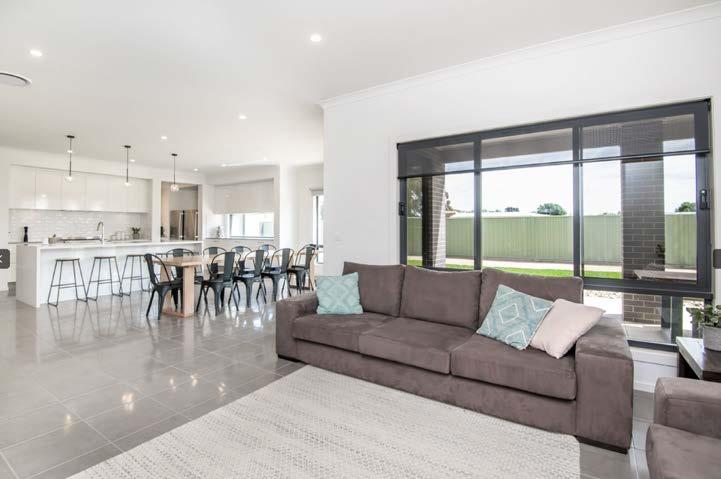
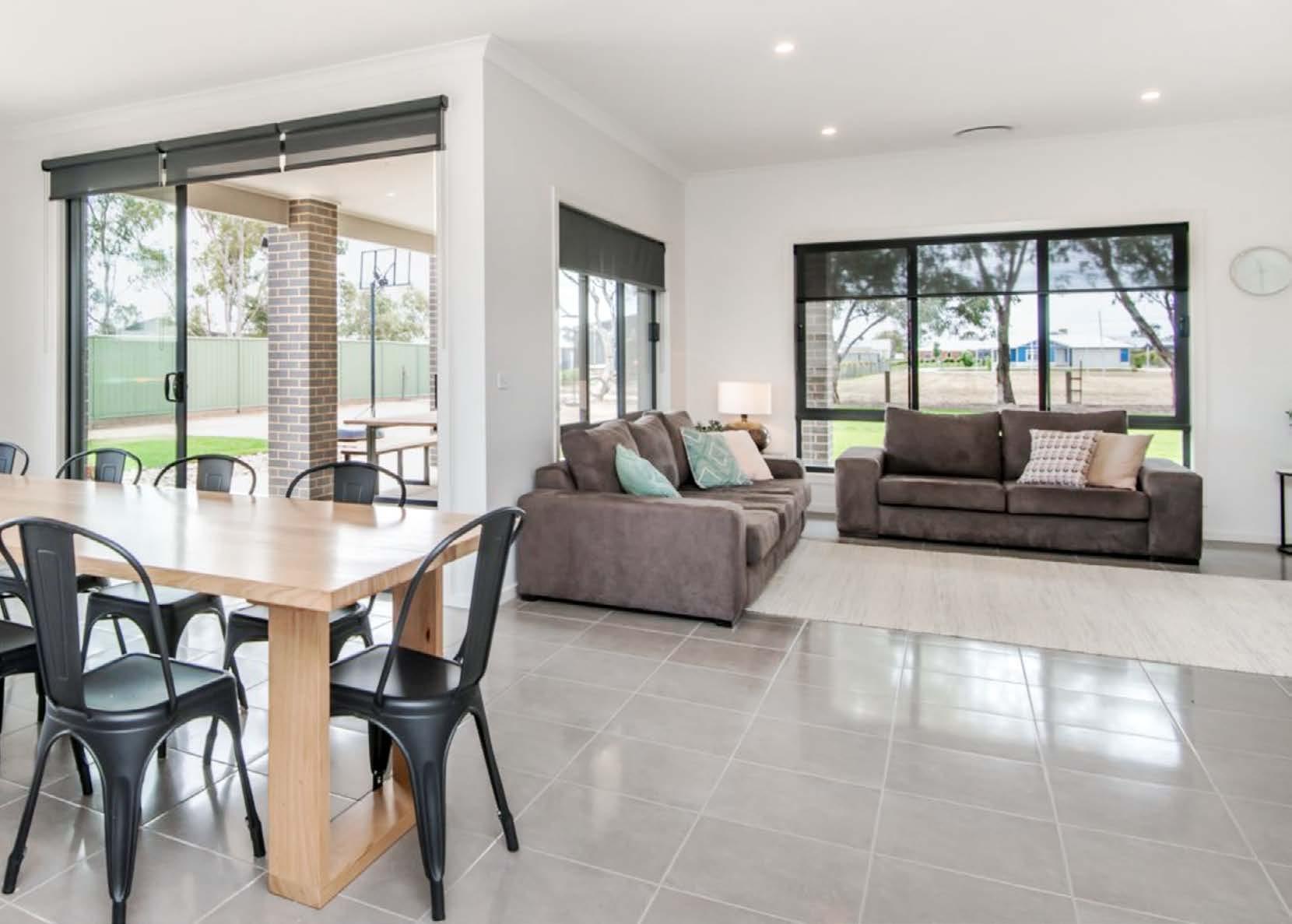

The kitchen and dining flow out to the undercover al fresco area.
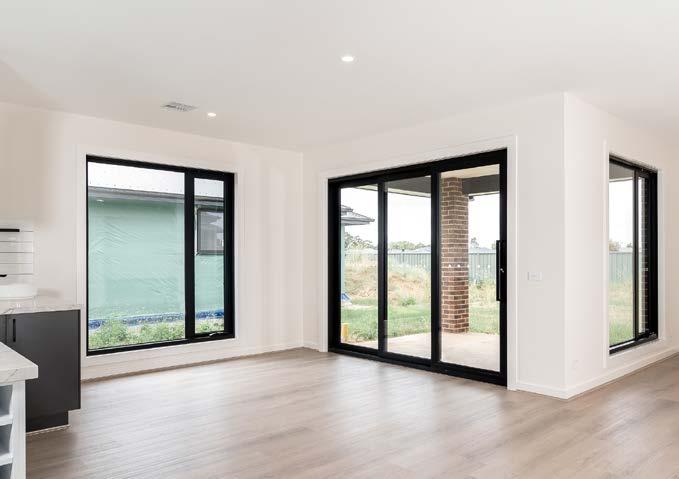

From the open plan kitchen, living and dining you can be sure to entertain with ease while cooking in the beautiful kitchen and enjoying your guest's company at the Breakfast Bar. The kitchen and dining flow out to the undercover al fresco, great for year round BBQ's, and kick a ball with the kids on the adjacent lawn.
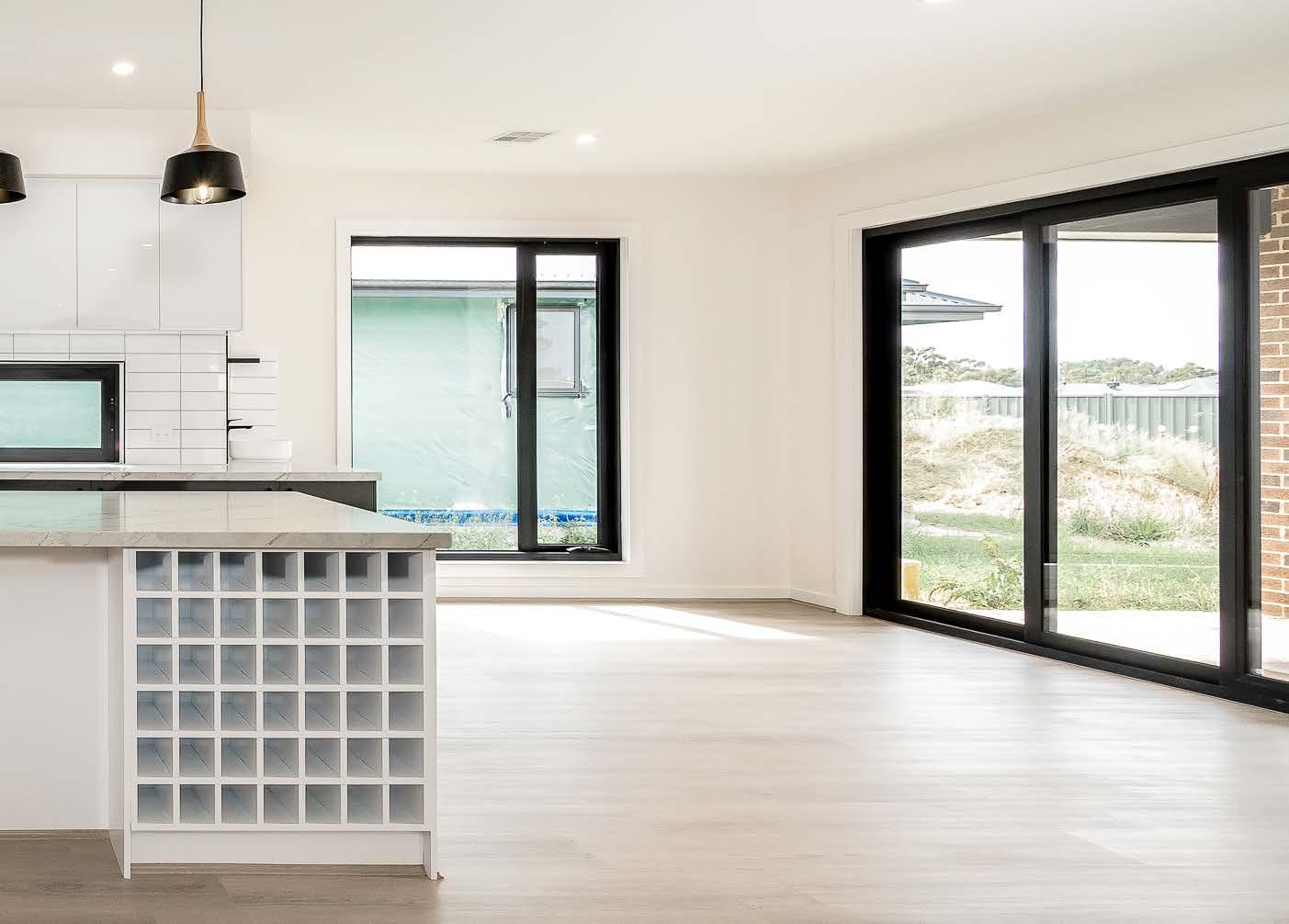
To the spacious master bedroom, including his and hers robes plus an ensuite, this sizeable bedroom will not disappoint. Adding on to the other three bedrooms with walk-in robes and ensuite. The home includes hybrid wooden flooring throughout, carpeted bedrooms and ducted reverse cycle air conditioning to ensure you are kept at the perfect temperature all year round.
Situated away from the hustle and bustle of the town and you will only need to take a few steps across the street to enjoy the fresh air & parklands of Kialla lakes.
A few minutes down the road you will find Shopping Centre, and only a little further afield you will enjoy beautiful Shepparton lake, cafes and shops, and easy access to the Melbourne Highway, plus local shopping centers, schools, universities and hospitals.
FEATURES:
• Built in 2022
• Open plan kitchen, living and dining
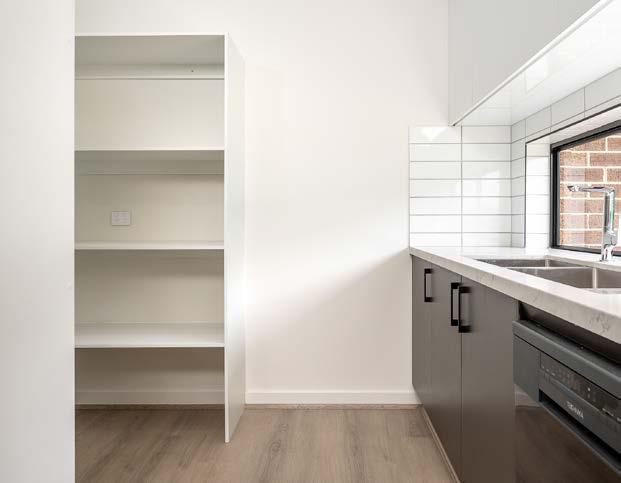
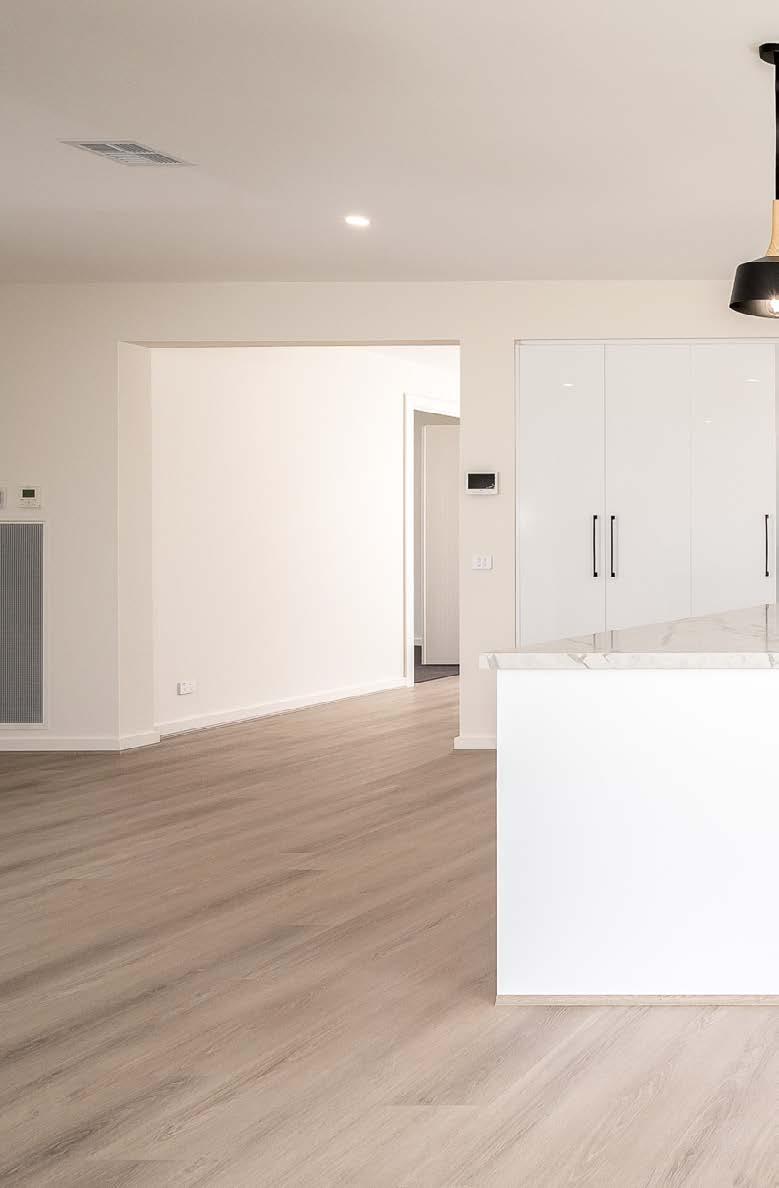
• Kitchen island bench Marble 40 mm, gas burner stove 900.
• Outdoor covered alfresco.
• Sizeable Master bedroom
• 2nd ensuite bathroom with toilet and shower
• Good sized bedrooms with walk- in robes
• Ducted reverse cycle Air conditioning
• Quality timber venetians to all windows
• Secure garage parking for 2 vehicles

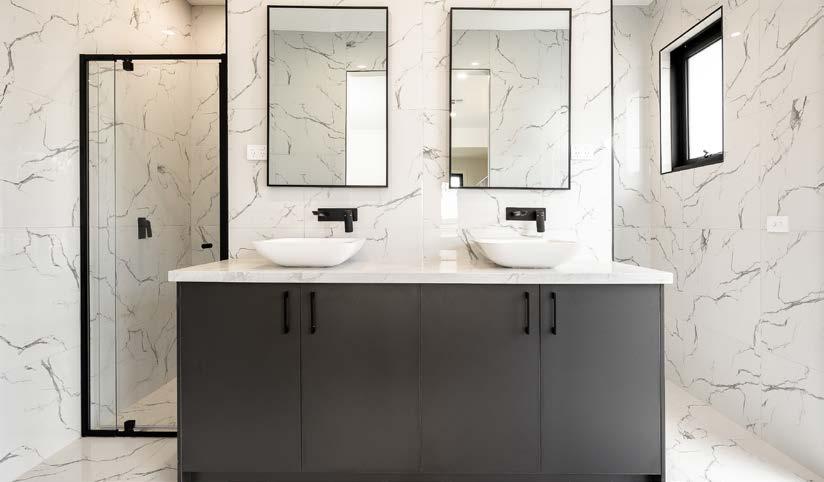
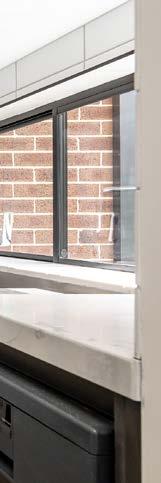
It's packed with features, beautifully presented and certainly has a point of difference, located in Seven Creeks Estate!

The large patio area includes 3 sets of sliding doors which connect indoors with outdoors. What makes this home special, is it’s unique, full of space, quality & class, and it’s located in one of the best areas of Kialla!
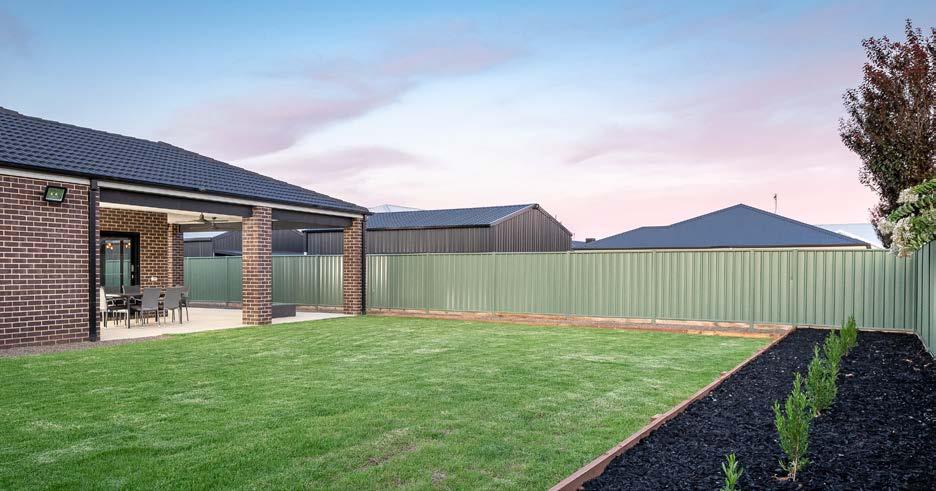
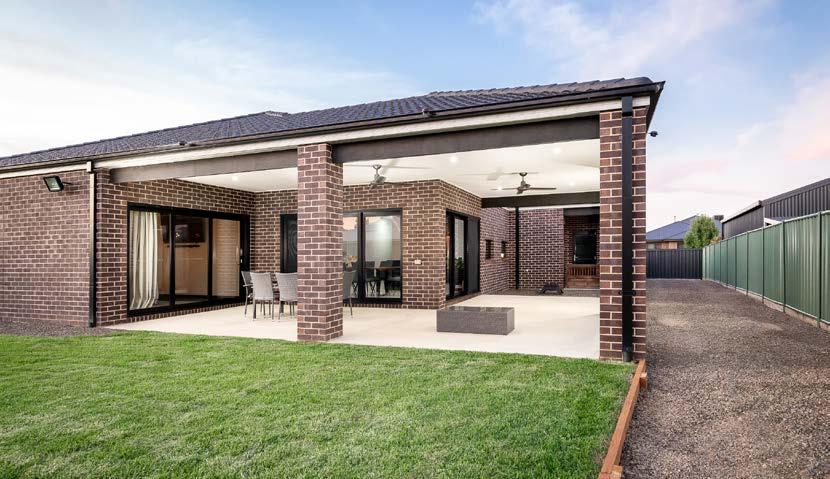
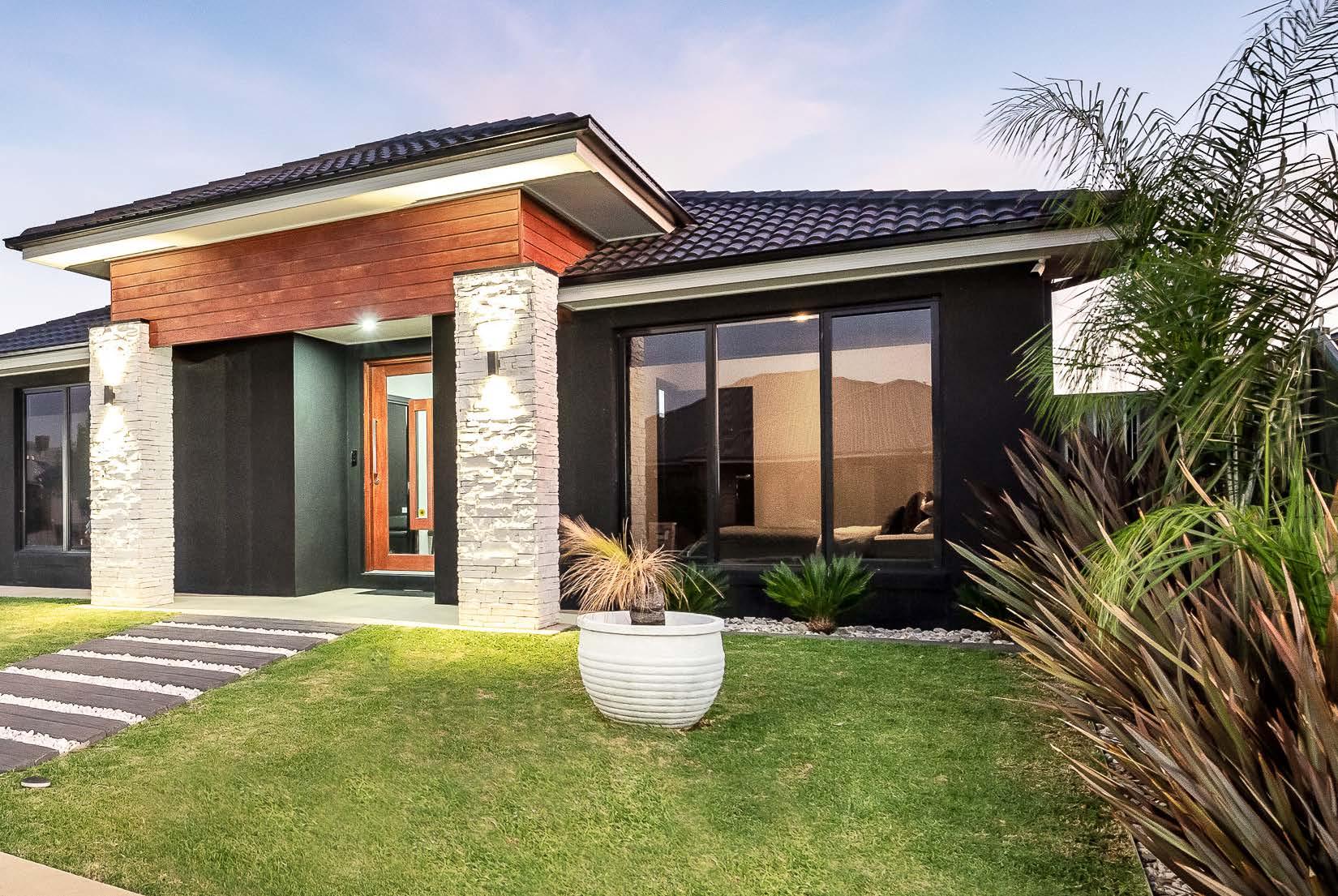
FEATURES INCLUDE
• 2017-2018 Cirillo built
• 28.05sq of living (37.33sq under roof)
• 873m block in Seven Creeks Estate
• Quality street appeal
• Master bedroom is spacious and includes an en-suite with floor to ceiling tiles and a spacious walk in robe
• Bedroom 2 includes a walk in robe, whilst bedrooms 3 & 4 include built in robes
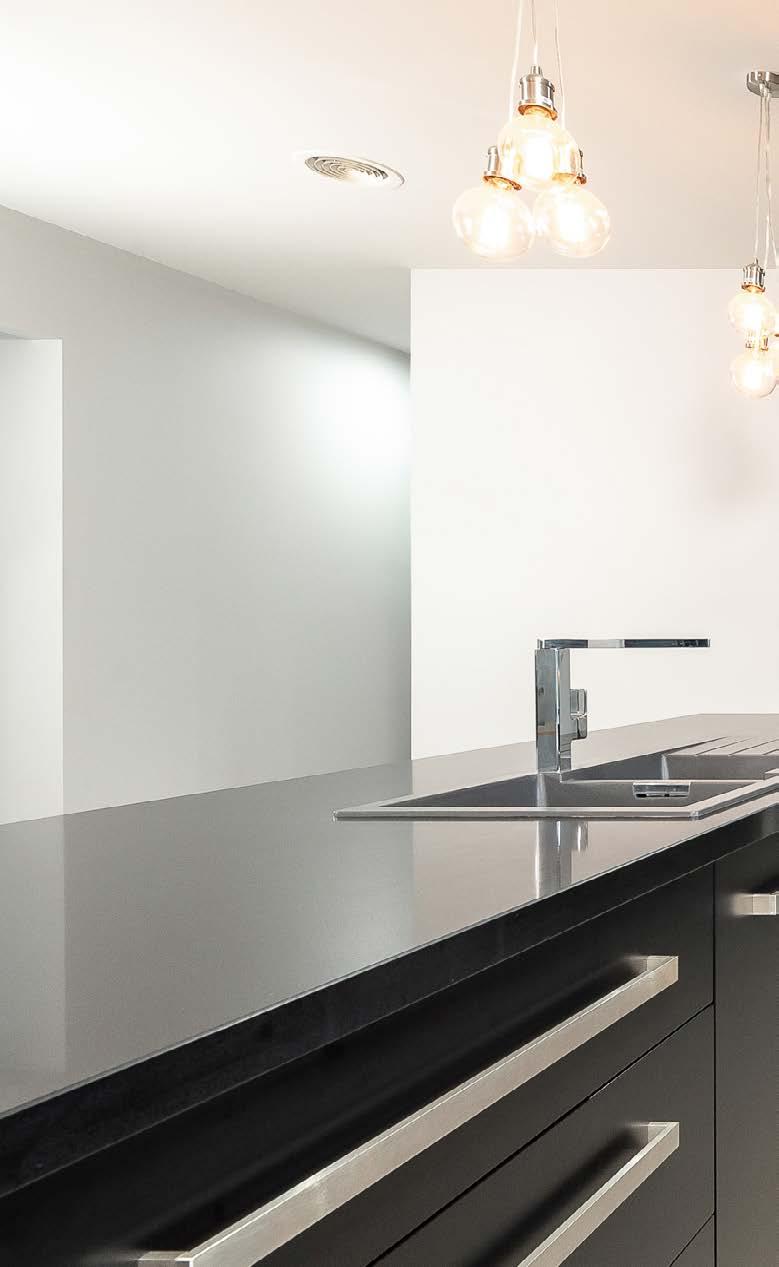
• Kitchen includes a large walk in pantry, caeserstone bench tops, stone sink, steam oven, induction cook top, plumbed in fridge and endless storage is also available
• The 3 large living areas provide great flexibility, whilst a study nook is also available
• Actron reverse cycle heating & cooling throughout (zoned)
• 9ft ceilings & square set cornices
• Spacious double garage with extra storage space and internal access
FOR SALE: 14 Warbler Street, Kialla
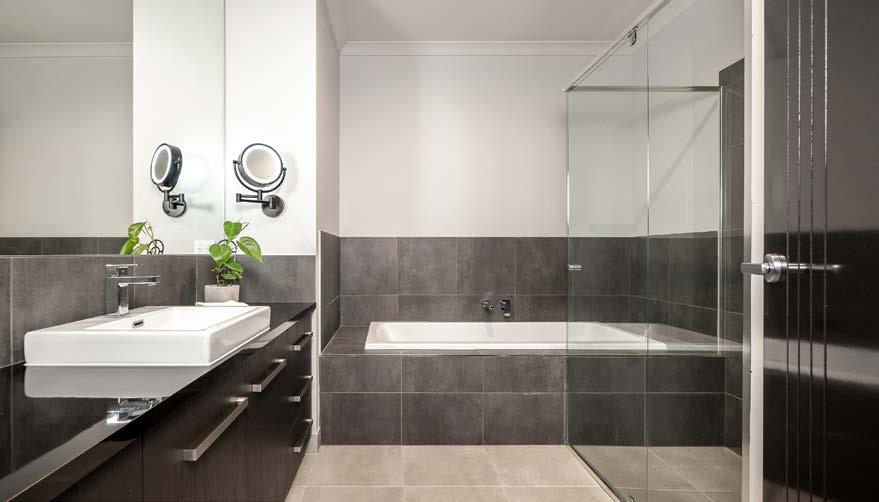
The 3 large living areas provide great flexibility.
Kitchen includes; walk in pantry, caeserstone bench tops, stone sink and also a steam oven.
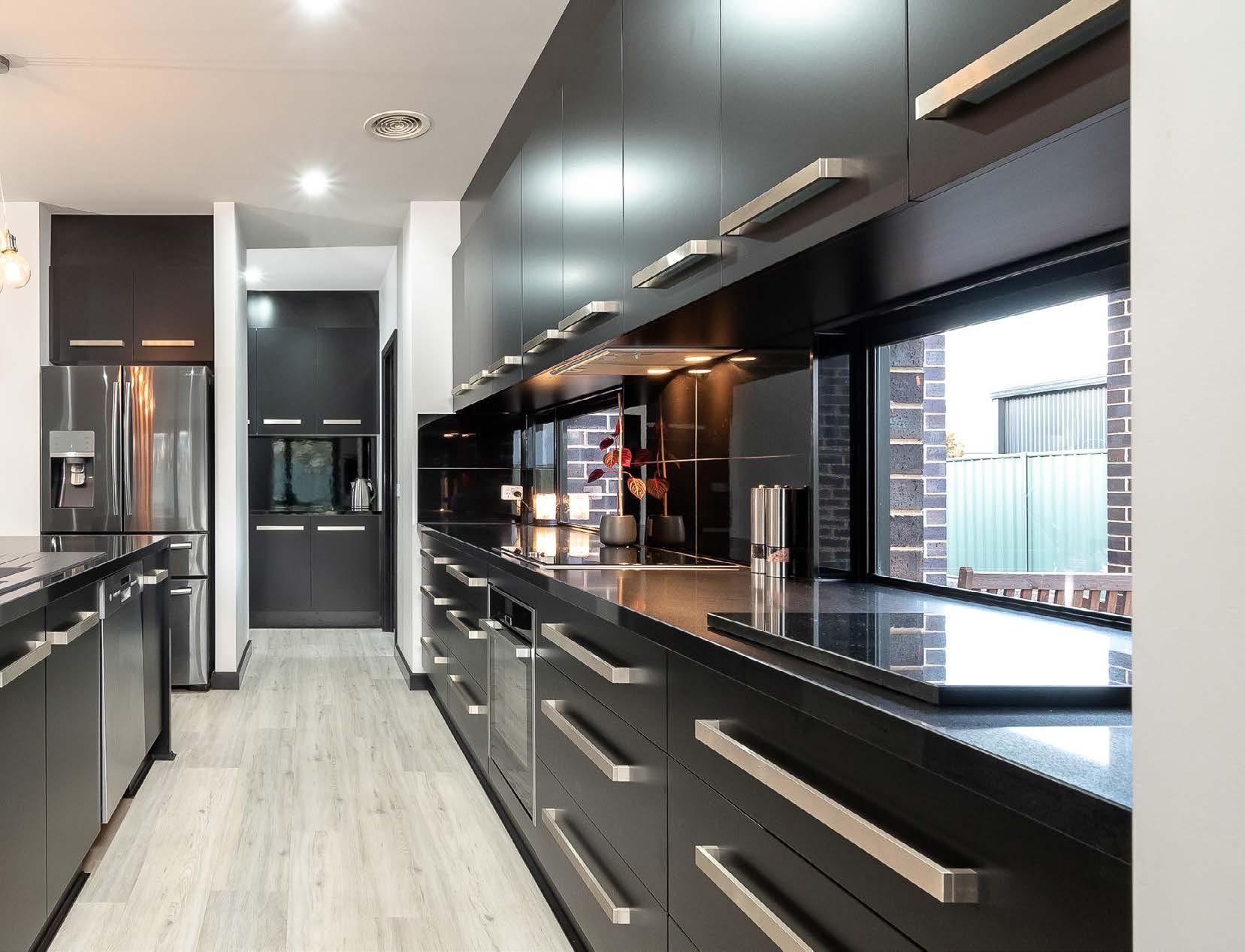
• The Large L shaped patio area includes 3 sets of sliding doors which provide the ability to connect indoors with outdoors beautifully
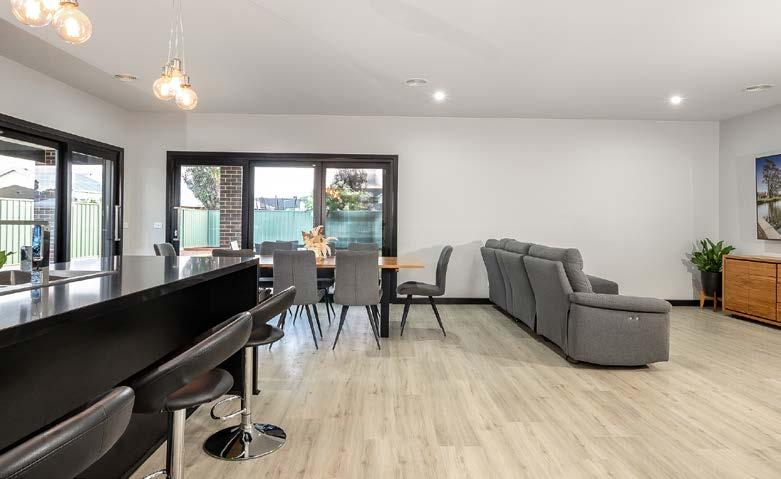
• Side access to rear yard is available with no height restrictions
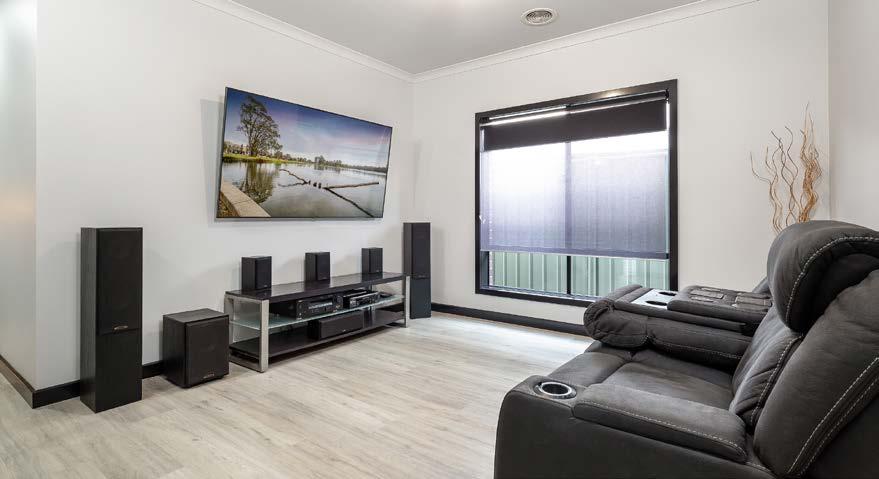
• Ability to park caravan or extra vehicles
• Room for a shed/pool and 3 phase power is connected
Contact: Gerald Sabri
0448 877 511 • gerald@gagliardiscott.com.au
gagliardiscott.com.au
Contact: Xavier Stevens
0403 152 642 • Xavier.Stevens@prd.com.au prd.com.au /shepparton
Contact: Julie Ryan
0428 222 611 • julie.ryan@kevinhicksrealestate.com.au kevinhicksrealestate.com.au
Contact: Travis Vanderwey
1300 787 577 • shepparton@smithandsons.com.au smithandsons.com.au

Contact: Rocky Gagliardi 0407 826 542 • rocky@gagliardiscott.com.au gagliardiscott.com.au



Contact: Hollie Wood
0455 588 386 • hollie@sheppartonrealestate.com.au sheppartonrealestate.com.au
Contact: Shepparton Office 03 4819 7955 outbackproperties.com.au

Contact: Brad Campbell
0416 291 112 • brad@cardamonerealestate.com.au
cardamonerealestate.com.au
