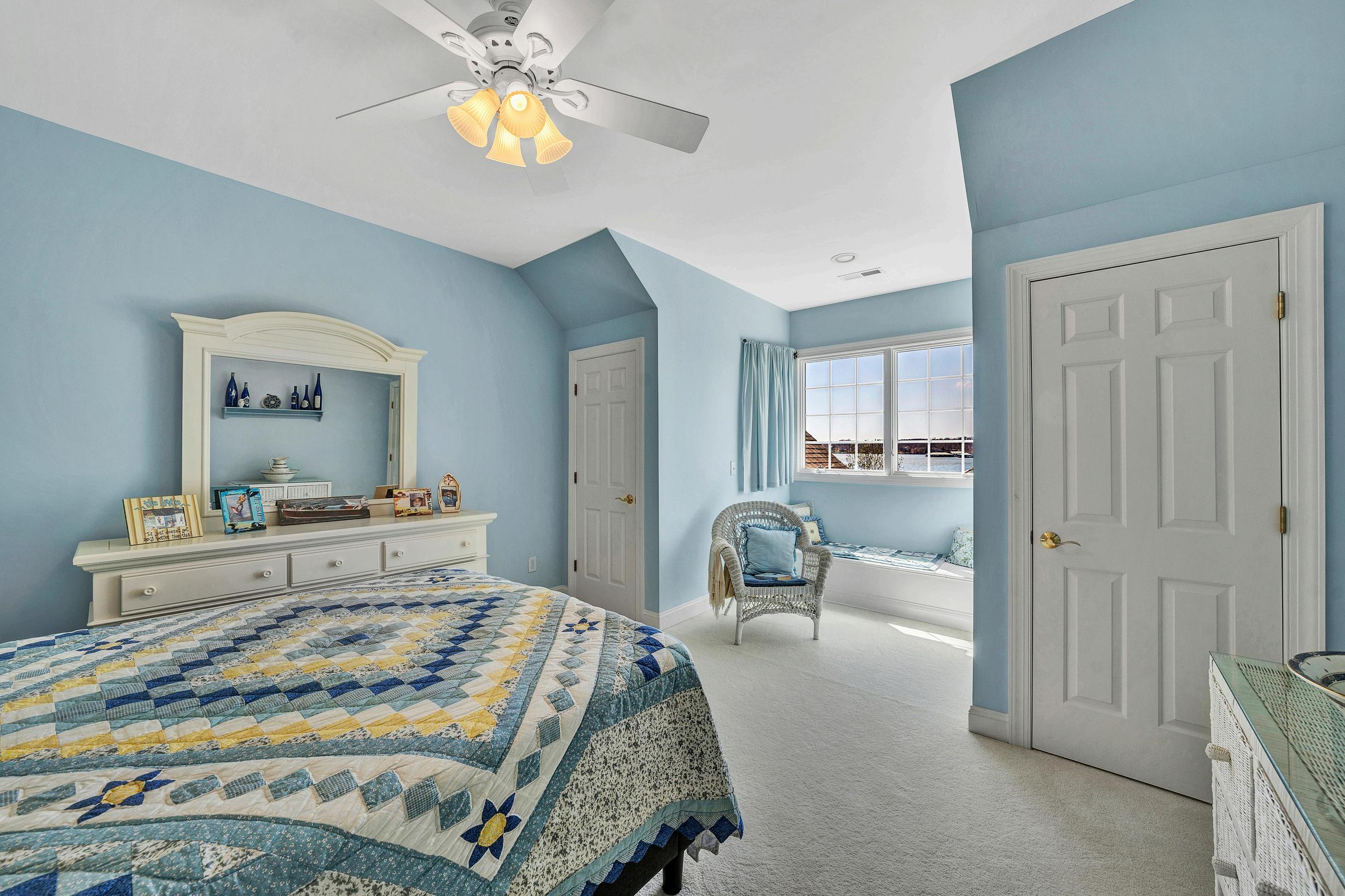T O N Y S E I F R E D - M K B , R E A L T O R S ® - A T T H E L A K E 1 0 5 C a p e P o i n t e D R , M o n e t a , V A 2 4 1 2 1










Designed by Architect Tony Veloso, and built by Kevin Bowman, both known for their attention to detail and expertise, this former Laker Magazine featured home has everything one could want in a lake estate! New England style, custom-built four bedroom, four bath, 5,519 sq ft home boasts unobstructed wide water views, two docks, and 282 feet of shoreline on a quiet, low traffic, clean water cove with stunning sunset views. It is situated on a gentle laying lot with a fantastic location by land and water in a quiet cul-de-sac neighborhood with no POA. The property meets the Franklin County A-1 zoning criteria to make it a candidate for a short-term rental special use permit. The entry-level features include eight-foot front doors that open into a foyer with a 12' ceiling that then leads you into a great room with 14' ceilings and unobstructed wide-water views, rock gas log fireplace, a formal dining room, informal dining area, kitchen w/cherry cabinets and granite countertops, huge pantry, temperature-controlled sunroom, large laundry room, and second full bath. The entry-level primary bedroom and baths have a large soaker jetted tub, shower, and two generously sized walk-in closets. The upper level houses a private bedroom with two closets, a full bath, and a cozy room that could be whatever your heart desires! Now, take the steps up to the incredible crow's nest! It has 360-degree views of the lake and two doors leading to two small porches...perfect for viewing the sunset! The lower-level walkout has two bedrooms, another full bath, a family/entertainment room wired for surround sound with a gas log fireplace, a coffered ceiling, board and batten paneling, and an exercise room with windows galore to flood-in-the-water views. There is an oversized double-car garage on the main level and a separate third heated single-car garage/workshop on the lake level, perfect for your watercraft and lake toys. The storage shed located near the dock, covered porch, large deck with two separate staircases, patio, covered boat dock w/floater, sailboat dock, and a rare, coveted sandy beach perfect for wading/playing with kids and pets make this the perfect lake home. All rooms, apart from the three bathrooms, have a lake view! New roof 2013-14. Propane lines for grilling and tank is owned. Huge stand-up storage attic over two-car garage. Metwood steel ceiling in the lower-level garage. Anderson windows/doors. 4 HVAC Units (two, less than 1 y/o) (two @ 10 y/o). Wiring in place for external generator. Antique wooden ice box in den stays for wet bar plumbing. Three-foot wide solid interior doors. Trex decking on deck & dock. Security system.






























