
ARCHITECTURAL DESIGN PROJECT
BLUE WAVE INTERNATIONAL CRUISE TERMINAL GOA, INDIA


S.K.N.C.O.A, PUNE SHRIRAJ SANGRAM DANGAT 5 TH YEAR (A) SEM – X ROLL - 10
WHAT IS CRUISE TOURISM ?
Tourism has, since the 1950's, became an extremely popular, global activity.ACruise is generally a defined package that includes a cruise itinerary spanning a defined period of time. Cruises, which were at one time considered as the prerogative of the rich, is today a fast reaching option for the wider leisure market. Representing one of the fastest growing sectors worldwide, Cruise market trends indicate a qualitative as well as quantitative consolidation in the industry, with cruising gaining greater significance in the global 'Tourism Pie“
FOUR FACTORS THAT MAKE UPCRUISE TOURISM-
• Attraction-: Includes interesting destinations and itineraries.
• Facilities on board-: Includes a total holiday and entertainment packages.
• Transportation-: Having a ability to move from one placed to another place without the need of packing and unpacking at each destinations.
• Hospitality-: Having a professional staff looking after you in luxury.
IMPORTANCE OF CRUISE TOURISM FOR INDIA-
• India has significant capabilities in cruise tourism for coastal & river sector. This is due to the presence of 12 Major and 200 Minor Ports along the 7500 km long coastline across the west and east and a network of more than 20000 kilometers long navigable 110 waterways connecting around 400 rivers
• There are multiple states, union territories and 1300 islands in India which are along the coastline or along the banks of states and interstate rivers or national waterways.
• Sea and River Cruise terminal Ports and smaller terminals for shallower draft, require constant capacity augmentation, and efficiency improvement to address growing cruise tourism volume needs while enhancing cruise tourists service efficiency time and costs.
• The Indian cruise industry across deep sea, coastal & river based is growing due to multiple government interventions. The Indian cruise market has the potential to increase multiple times driven by rising demand from young population and disposable incomes. Attractive and stable policy framework is critical to attract serious investment to this sector.
WHAT ISACRUISE TERMINAL ?
Cruise terminal is an infrastructure that acts as an anchor to floating luxury hotels i.e. cruise ships. These terminal berths shall therefore inculcate an intriguing fabric for tourists globally. However, the practice of erecting temporary structures prior to the arrival of cruise on that particular port of call prevailed for a longer time. The time consumed during the disembarkation, embarkation and immigration brought a considerable amount of disinterest in tourists as they are eager to explore the port they have arrived at. Providing a terminal thus results in an experience of the region. It provides a path in itself which can maintain the continuity of travel. Cruise Terminal should act as a red carpet welcome to the tourists on that port of call instead of mere transition from sea to terrain. Handling a large number of passengers in a short amount of time requires a terminal building, parking areas, and good access to the local transport system, particularly airports.
HISTORY OF GOAPORT-
Goa, a tiny emerald land on the west coast of India, the 25th state of the Union states of India, was liberated from Portuguese rule in 1961. It was a part of Union Territory of Goa, Daman & Diu till 30th May 1987 when it was carved out of form a separate state. Goa covers an area of 3702 square kilometers and comprises two Revenue district viz North Goa and South Goa.
Boundaries of Goa State are defined in the North Terekhov river which separates it from Maharashtra, in the East and South by Karnataka State and West byArabian Sea. Goa lies in Western Coast of India and is 594 Km (by road) away from Mumbai city. The Population of Goa is 1.82 M with Panaji as its capital city.
MORMAGAO PORT-
Mormugao Port, commissioned in 1885 is one of the oldest ports on the west coast of India in the state of Goa and is blessed with a protected open type natural harbor. Over the years, it has developed a deep draft channel. With its location at the mouth of the Zouari River, it is a crucial component in the flourishing export industry of the state of Goa. It became one amongst the major ports of the country in 1964 and has been relentlessly serving the nation in its economic development.
Maritime transportation is a major means of international trade. The proposed development will mark a boost to the commercial activity in the region. Proposed modernization and expansion will lead to development of Vasco Bay and thus will benefit the Mormugao Port by increasing the port capacity as well as helpful to the local people to improve their livelihood.
The proposed development will improve the Port infrastructure for various activities such as fishing, cargo handling operations and tourism. Fishing industry will get boost through the development of modern fishing Jetty and other facilities which will lead to export of Marine products. Cruise facilities will positively impact the tourism industry. This will benefit the Port and hence the State of Goa.
INDIAN SCENARIO OF CRUISE TOURISM-
The initiatives undertaken to bring in synergy in the functionality of various stakeholders have resulted in a nearly four-fold jump in cruise callings on Indian ports in the last two years. The cruise industry accounts for a significant portion of the contribution to the national economy. The total cruise callings on five ports including Chennai, Cochin, Mumbai, Mangalore and Mormugao were 138 ships carrying a total of 1.76 lakh passengers in fiscal 2017-18. Cruise tourism is currently one of the fastest developing verticals in the Indian tourism sector. Over the years, cruise tourism has been recognized as an active component in the economic growth of any country and we also see it as a major source of employment because of its labor-intensive nature and the significant multiplier effect on employment The next five years the cruise callings will increase to 1000 and reach 2000 in 10 years.
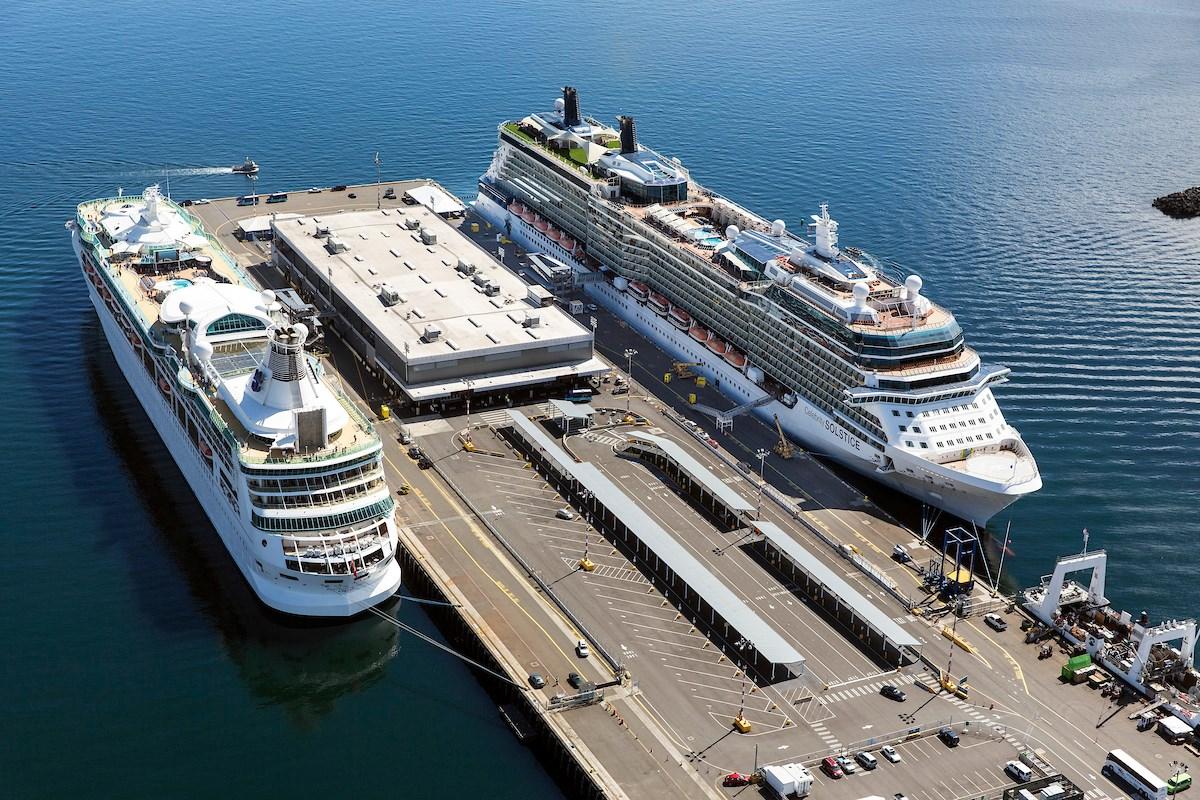
TYPES OF PORT-
Home Port - The cruise vessels begin their itinerary from home port. Cruises commonly arrive early in the day so that passengers proceed to customs and immigration, have their luggage (un)loaded, and make their flight connections. Minor repairs may also be undertaken.
Port of Call - It is a transit port visited for only a few hours within a day, or overnight, and requires a fast & efficient system for transporting passengers to the points of interest or recreational spots. Operational considerations are a critical factor on which the design of a cruise terminal is carried out at a specific port.
Hybrid Port -They are used for both home-porting and transit activities. The terminal is designed to handle home-port and visitor flows at the same time
AIM –
The main aim of the design is to provide a cruise terminal which will serve as an intermediate port for both international and domestic cruise destinations as the government gives importance to Goa as an overall tourist destination.
OBJECTIVES –
• Understanding the ideology of the Cruise Terminal and translating it into the built form.
• Increasing the frequency of cruise terminal and thereby generating revenue to the port.
• Studying site and climate responsive design methods to find context specific solutions.
• Identify asset utilization strategies that will optimize benefits to the Port and the County through financial return, market opportunities, competitive advantages and economic benefits.
NEED OFTOPIC –
• Since Cruise tourism is one of the most developing industries in India, the need of terminals at such destination is a call of need now.
• The terminal buildings at Mumbai and Cochin provided do not meet the international needs and facilities for an International Cruise Terminal.
• Goa is one such destination which may not be a port of call but has one of the highest tourist place in the nation.Also it is an emerging need for the domestic tourism.
SCOPE OFWORK -
• The facilities provided at the present cruise terminals are falling short of passenger handlings and services. Since the terminal is a public building, it will be open to all kinds of passengers with a diverse range of backgrounds.
• A Club with recreation facilities such as food courts, restaurants, bars, shopping Area and clubhouse with water related activities Since the terminal is a public building, it will be open to all kinds of passengers with a diverse range of backgrounds
• Aberth layout for anchoring cruise vessels and boats.
LIMITATIONS
–
• Statistically, the international terminal will be used 4 times a month.
• Thus areas are to be provided which will keep the terminal equipped during other times as well.
• As far as the domestic cruises are concerned, the development is at a slower pace. Statistics show that the development of domestic cruises will boost after 10 years.
• Thus an area would be dedicated as future development but there would be no design for domestic terminal as such.
THESIS VALIDITY-
• India's reputation as an enchanting, exotic, historic and beautiful destination would enable the country to make an instant international cruise positioning and move into the cruise destination market.
• Cruise operators and liners are more than ever searching for new destinations and itineraries.
• India's long coast line and strong port positioning imparts a natural advantage to the country to attract international cruise lines.
• India's positioning in South EastAsia and its proximity to already popular cruise destinations would enable strong cruise circuits to be created over a period of time.
• The cruise ports selected for development are also strong tourism states, especially Kerala, Goa and Chennai. This could provide an important platform for cruise tourism to takeoff.
• The government of India has recognized Cruise Tourism as a ThrustArea and initiated a number of positive measures to promote the cruise industry and position India as a global cruise destination.

INTERNATIONAL CRUISE TERMINAL, GOA ARCHITECTURALDESIGNPROJECT INTRODUCTION CRUISE TOURISM INDUSTRY
S.K.N.C.O.A, PUNE SHRIRAJ SANGRAM DANGAT 5 TH YEAR (A) SEM – X ROLL - 10
SYNOPSIS-

SITEANALYSIS -
• Goa occupies a narrow strip of Western Indian Coastline.
• Area of goa is 3702 Sg. Km.

GOADISTRICT MAP
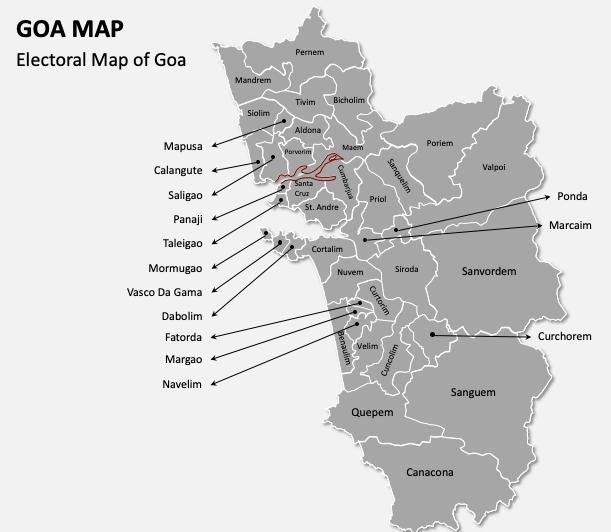

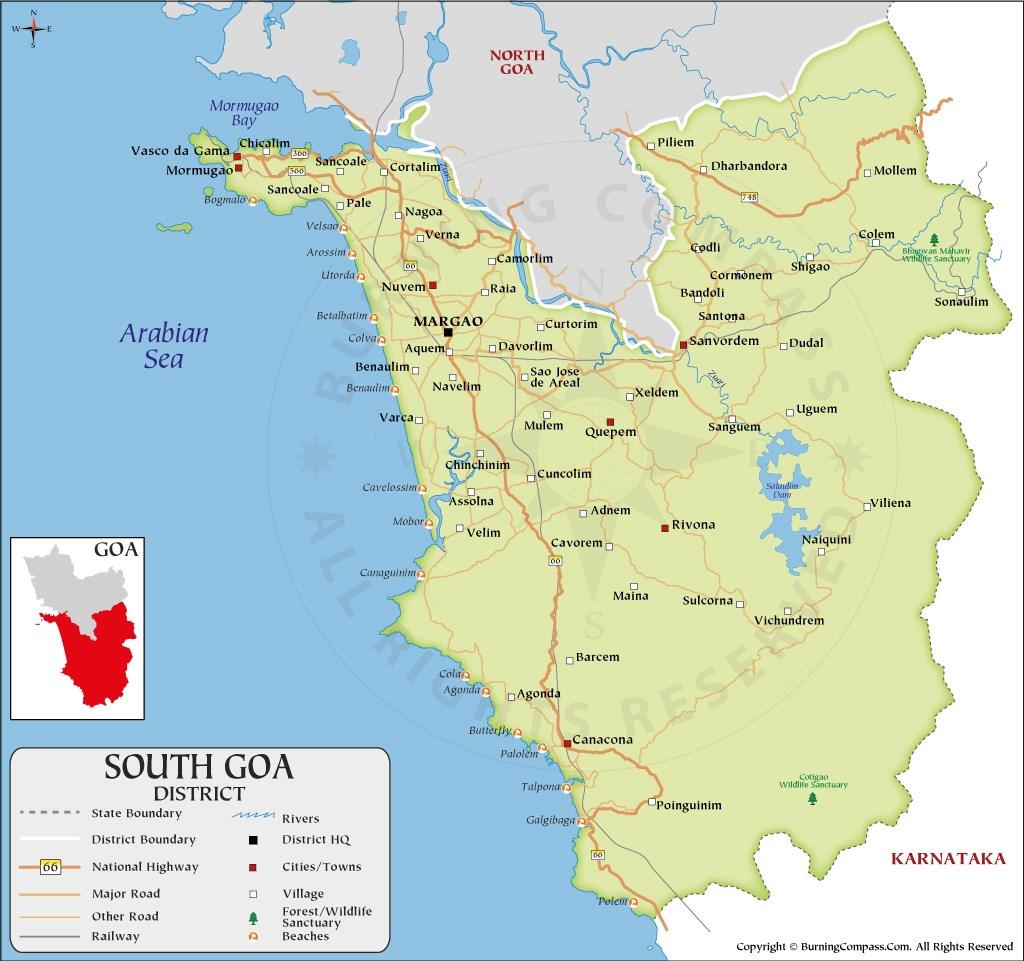

CLIMATE -
• Hot and humid climate..
• March to June-(Summer)-24-32.7’C.
• In the North, It is surrounded by the Sindhu Durga district of Maharashtra state & in the west byArabian Sea.
• In the East and South it is surrounded by Belgaum & Karwar districts of Karnataka State.
AREASTATEMENT -
-
• Total siteArea : 1,00,000 SQ.M.
• ReclamationArea :80,000 SQ.M.
• Existing Land :20,000 SQ.M.
WATER SUPPLY -
• The current fresh water consumption of Mormugao Port Trust (MPT) is about 3000 m3/day and supply is limited to working hours only.
• About 1500-1800 m3/day of this consumption is provided by a 300 mm water pipe line belonging to the Goa Public Works Department (PWD).
STRENGTHS -
• Goa has a rich inventory of World class tourism resources, both natural as well as manmade, they include: Picturesque landscape, beautiful mountains (the Western Ghats) and serene rivers like the Mondovi, Zouari, etc. 105 km of palm-fringed shoreline with fabulous beaches.
• Accessibility by all modes of transport: By air directly from Delhi, Mumbai, Chennai, Bangalore, Pune Cochin,Agatha, Sharjah & Kuwait apart from direct chartered flights from Europe.
• Rich cultural heritage- Celebration of various Hindu and Christian festivals through fairs, dances, fun and frolic, a mix of Konkan.


• June to September-(Rainfall)-320cm.
• November to February-(Winter)-21.3-32.2’C.
• Altitude sea level at 1022m.
SITE ORIENTATION -
• N-S facing; 400 X 250 M site dimension: The project site has its wider footprint along theArabian Sea. Visual Corridors:-Towards NW- Dona Paula & Dias Beach.
• Towards South- Japanese garden
• Towards NE- Arabian sea, breakwater and lighthouse.
• Towards west- Vasco harbor.
POWER SUPPLY -
• Since 1999, Reliance Energy Limited (REL), a private organization and Goa State Government are supplying required electric power to the port.
• The Department does not have its own generation and purchases power from the Central Sector Power Stations of the National Thermal Power Corporation as per the allocation made by the Central Government. The Total allocation of power from the NTPC is 332 MW.
OPPORTUNITIES -
Goa has enormous potential for the development of new product ideas, some of which are the latest craze in the western world today,

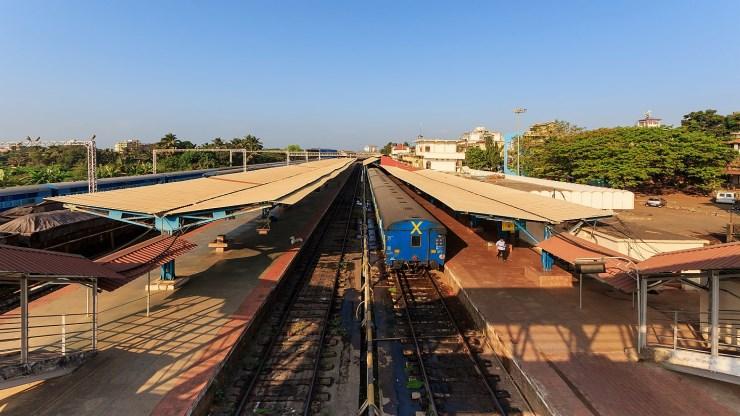
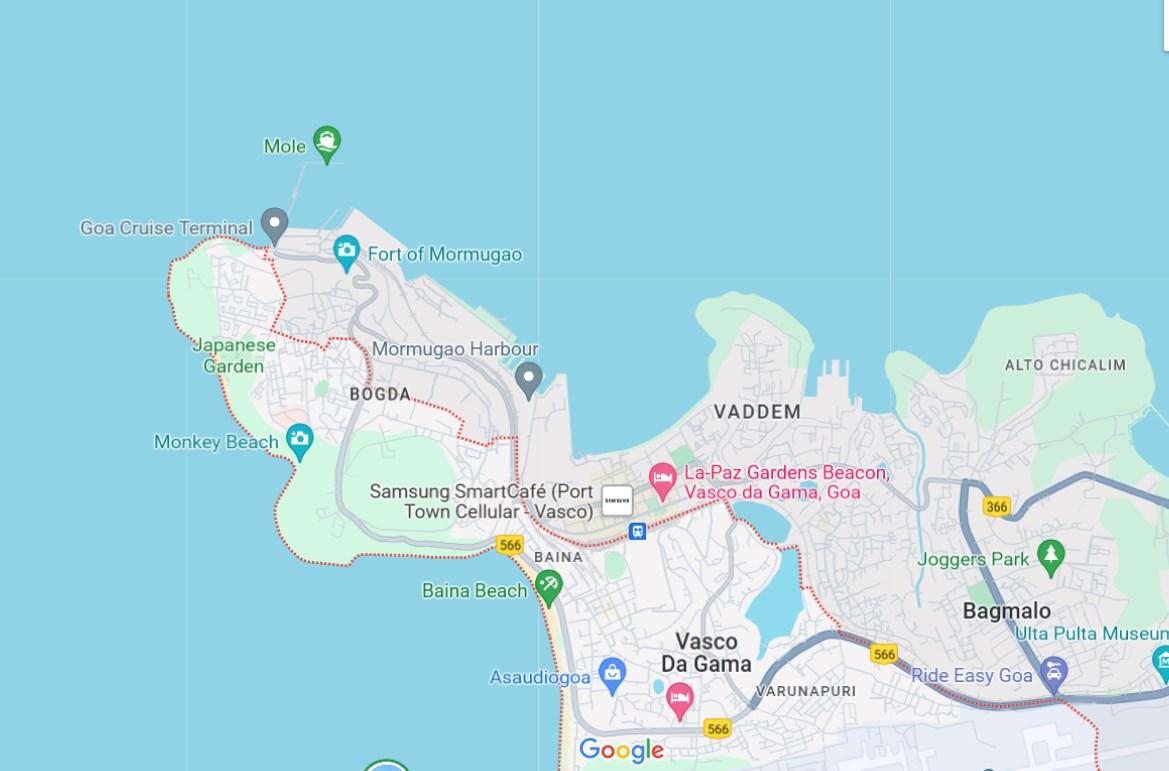



INTERNATIONAL CRUISE TERMINAL, GOA ARCHITECTURALDESIGNPROJECT SITEANALYSIS CRUISE TOURISM INDUSTRY S.K.N.C.O.A, PUNE SHRIRAJ SANGRAM DANGAT 5 TH YEAR (A) SEM – X ROLL - 10
SOUTH
GOA MAP
MORMAGAO TALUKAMAP
Heritage
Entertainment Tourism.
Cultural Tourism 4. Educational Tourism. 5. Business Tourism 6. Health Tourism. DABOLIMAIRPORT JAPANESEGARDEN MORMAGAOFORT VASCORAILWAYSTATION
l.
Tourism 2.
3.
FLUIDICARCHITECTURE-
FLUDITYARCHITECTURE is a new and Evolved style of the architecture. the fluidity of architecture is the interaction of multiple elements from the scale of the building. the function of the building the flow of people similar to flow of the building shape When it comes to building something visually striking and unique for people to observe, utilizing techniques of form and shape is certainly one way to create a breathtaking structure, and these fluid architectural designs are incorporating sleek lines and soft curves to showcase a beautiful flowing appearance. my thesis is utilizing the concept of fluidity as an architecture methodology
CONCEPT-
Abionic shape, as a living organism rising from the ocean, rests on the coastline. The form inspired by the natural topography along the ocean, interacts with the surroundings and appears as an incarnation of nature itself, becoming a significant watermark, that announces the arrival to the beautiful "goa, visible and accessible from the city and the sea.
The marine creature lays calm, surrounded by splashes of water dropped all around on the ground and shimmering in the sun and in the dark.
The curved geometry of the sides of the structure extends and grows as lines of ripples. The adjacent greenery creates an unexpected network of social spaces, a recreational park where environment, water and activities gather people.


OPEN SPACE CHARACTER PROGRAM CONCEPT-
While the site will offer its own innate draw with the proximity of the big ships, addition programming can build on this to create a vibrant active gathering space
The plazas should be designed with enough flexibility to support multiple programs, as well as with activity generators such as food vendors Programs include ship viewing, casual gathering, lunch seating, integrated and interactive art, and special events
ARCHITECTURE CHARACTER CONCEPT
As a building type, the terminal must provide functionality for its users, but it also offers great opportunity for expression of form contextual materials, precedence of history, aspects of light, color, volume and the potential to inform its site and environment
Transient buildings like this terminal provide their own precedents and cues, consistent with their contexts These buildings can be useful example for this terminal and warrant study during the creation of the terminal architecture
OPEN SPACE CHARACTER GRADE CONCEPT-
As a gateway into goa as well cruise ship as well as the cruise ship the open space and architectural character should be distinctly contextual There is a rich existing character to goa waterfront that should serve as inspiration for the open space and building concepts
This is a working waterfront and the character should reflect that maritime quality Similarly, the functionality of the terminal should be the primary driver of roof top space - character should be expressive of this dynamic, and contrast to the more open and flexible nature of the plaza
Grade and Edge Concepts The success of the site depends on maximizing the opportunities of the edges. The limitations of planting on structure mean that hardscape and structural elements will be the dominant devices for spatial definition In the plaza, as well as active spaces in and of themselves
Restaurant and retail activity will also engage people, drawing them into the plazas from the street The water's edge is another natural attraction Grade transition could be also utilized here to strengthen the sense of space.

STRUCTURE-

Aconcrete structure combined with a space frame system. The space frame system enables the construction of a free form structure, while the sub- structure develops a flexible relationship between the rigid grid of the space frame and free formed exterior cladding (envelope).

PARASOL-

The structure consist of parasols in the form of giant mushrooms. The interweaving waffle like wooden panels rise from a concrete base reinforced with steel, which area positioned in such a way to architecturally form canopies and walkways below the parasols is realized a s one of the most innovative bonded timber-construction with a polyurethane coating.
The parasols grow out of the archeological excavation site into a contemporary landmark, thus defining a distinctive relationship between the historical city and the contemporary city beat





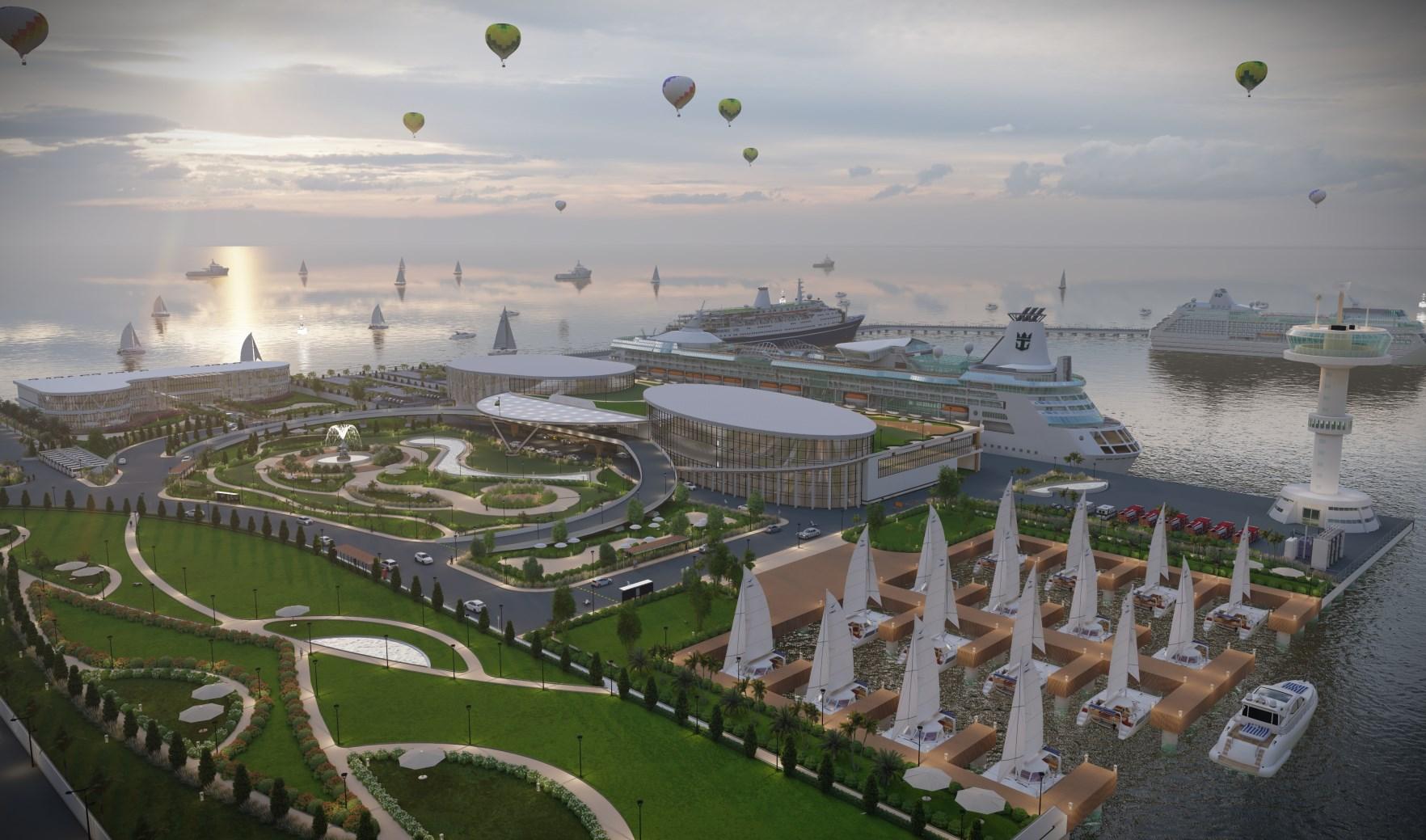

INTERNATIONAL CRUISE TERMINAL, GOA ARCHITECTURALDESIGNPROJECT CONCEPT SHEET FLUIDICARCHITECTURE
S.K.N.C.O.A, PUNE SHRIRAJ SANGRAM DANGAT 5 TH YEAR (A) SEM – X ROLL - 10
An artificial island is man-made island constructed over sea, ocean or river beds. The construction of artificial island is done by land reclamation, expansion of existing islets, combining small group of islets and filling different materials over sea or an ocean bed. In ancient periods they were constructed over lakes by driving piles into lake beds but at present artificial islands are constructed using new technologies and land reclamation process is one of common technique. Till present dates, some of the artificial islands that exist are KansaiAirport (4km x 2.5 km) located in Osaka Bay, Japan and The Palms (50 km2 ) located in Dubai. The construction methodologies for artificial island using land reclamation techniques commonly involve three major procedures and with site conditions and requirements there may be some changes. These major three stages of artificial island construction are:
• Remediation of seabed.
• Construction of sea defense.
• Fill.

• As in figure above, the mean sea level is maintained lower than the reclaimed ground level during construction of artificial island by land reclamation techniques. The sea defenses are the structures constructed in between reclaimed land and sea water. Sea defenses are constructed in different forms using cessions, rubber mold and concrete amour elements.
• The process of construction of sea defense is done to provide protection to the reclaimed land. Sea defenses used for artificial island construction are soft defense system, hard defense system and combined defense system.
• The main purpose for use of sea defenses is to prevent different energy waves from entering into reclaimed area so that erosion related problems on island can be minimized. Filling is the main process of land reclamation for artificial islands. Fill includes all those materials like sand, soil, gravel and rocks that are used to construct the land over the sea bed.




LAND RECLAMATION PROCESS & ITSADVANTAGES
• SOILBEDPREPARATION-
The preparation of soil bed on depth of ocean or sea for remediation of soil bed so that uniform settlement of soil bed will occur under different loading conditions is initial step for land reclamation. The preparation of soil bed requires a number of steps which includes formation of isolation layer, provision of ballast (small rock pieces, surcharge for preloading, drainage system construction and reducing soil voids.
• SANDPLACEMENT –
The sand is major construction material required for land reclamation. Coarse grained sands of good engineering qualities such as crushing strength, impact value, etc must be located near to the site of island construction. The dumping of sand in site is done by using trailers. The dumping procedure varies with the water depth of the sea bed. Rain bowing process is the common and fast method for placement of sand during land reclamation process.After the placement of sand, a bitumen emulsion and sand is sprayed over it. Finally plantation of grass is done to reduce erosion on the reclaimed land.
–
• DEDGING
The process of excavating soil from marine sites like seas, ocean bottom or coastal areas is called dredging. The dredging process is operated with help of various dredges and trailers such as trailing section hopper dredgers. These dredgers work on repeating process of dredging, loading transport to dumping site and dumping of load. The selection of dredges depends on type of soil, depth of excavation, operation area and various machineries qualities like cutter type, type and stroke of spud carriage.


DIFFERENT TYPES OF LOADINGS -
• PERMANENTLOAD –
1. Dead loads like weight of all types of structures calculated using nominal values,
2. Permanently installed machineries and equipment's.
3. Forces due to hydrostatic pressure during calm sea conditions calculated from sea level.
4. Loads due to ballasts used during filling process.
5. Permanent earth pressure
• VARIABLELOADS –
1. Different types of temporarily installed machineries & equipment's such as dredgers, trailers.
2. Differences in internal & external pressures of natural resources like water, oil, etc. caused by normal operating of structures.
3. Loads acting on island due to movement of vessels, landing of air vehicles, use of cranes and drilling operations.
• ENVIRONMENTALLOADS –
1. Wind loads and other loads caused by climatic variations on surroundings.
2. Loads due to wind, climatic variations of surrounding, tidal loads and currents.
3. Seismic loads due to earthquake and loads due to tsunamis
CONSTRUCTION AND DESIGN PROBLEMS -
• There are always numerous challenges in every construction works. With various case studies on different islands construction, some construction and design problems of an artificial island are earthquake, morphological impacts, high costs and uneven settlements.
• The earthquake can impact on sea defenses and may cause liquefaction problems on soil. Morphological impacts include erosion and accretion of soil on coastal lines and soil removal at borrow sites. The cost of equipment's during construction like dredgers, trailers and cost of fill materials and sea defense is high which need more investments. Similarly undesirable settlements of sea beds may also cause serious problem both during pre-construction and postconstruction.
• From economical point of view the construction artificial island is restricted to water depth of 30m. So construction at depth more than the limit may cause economic problems to investors.
ADVANTAGES
–
There are numerous advantages of using land reclamation process for island construction. By land reclamation techniques, an artificial island can be constructed of any shape, any size & anywhere. Land reclamation will definitely increase land area for a certain country. Mining of natural resources such as oil and gas can be done with artificial island construction. The generation of tidal and wind energy can be possible on artificial island zones. Reclamation of a lot of lands from flooding will also be possible using this technique. Development of mass tourism has been possible by construction of artificial island such as Palm Island located in Dubai has collected a large amount of revenue from tourism sector.
LIMITATIONS OF LAND RECLAMATION
• As the process is very costly this can lead to financial crisis.
-
• Lack of machineries like trailers and dredgers may slow down the construction procedure of island.
• Land reclamation process is a time consuming process of an island construction.
• Faulty construction process can cause settlement of the island in deep waters, as in the case of KansaiAirport, Japan.
• Land reclamation can be damaging to corals and marine life.
• High probability of occurrence of natural calamities such as tidal forces, earthquake and tsunami loads and due to these forces special provisions should be adopted during design of an artificial island.
DESIGN CONSIDERATIONS FOR CONSTRUCTION-
• Water depth
• Wave height range
• Tidal range
• Foundation conditions
• Earthquake risks
• Shipping ranges
• Existing pipelines and cables
• Currents
• Source of materials.

• The construction of any structures in an island is a serious challenge due to presence of water currents, different tidal ranges, climatic variation sand earthquake; so before construction of island there should be maximum effort from every part to minimize effects of earthquake, wave currents, etc. e.g. Preparation of site by remediation of sea bed is essential to reduce the effects of earthquake on the island.
• So these are important information we should have knowledge of before designing any artificial island and on basis of these data our construction works are carried out.

INTERNATIONAL CRUISE TERMINAL, GOA ARCHITECTURALDESIGNPROJECT INTRODUCTION CONSTRUCTION TECHNOLOGY LAND RECLAMATION PROCESS S.K.N.C.O.A, PUNE SHRIRAJ SANGRAM DANGAT 5 TH YEAR (A) SEM – X ROLL - 10
LARGESTARTIFICIAL ISLANDS ACCORDING TO THEIR SIZES -


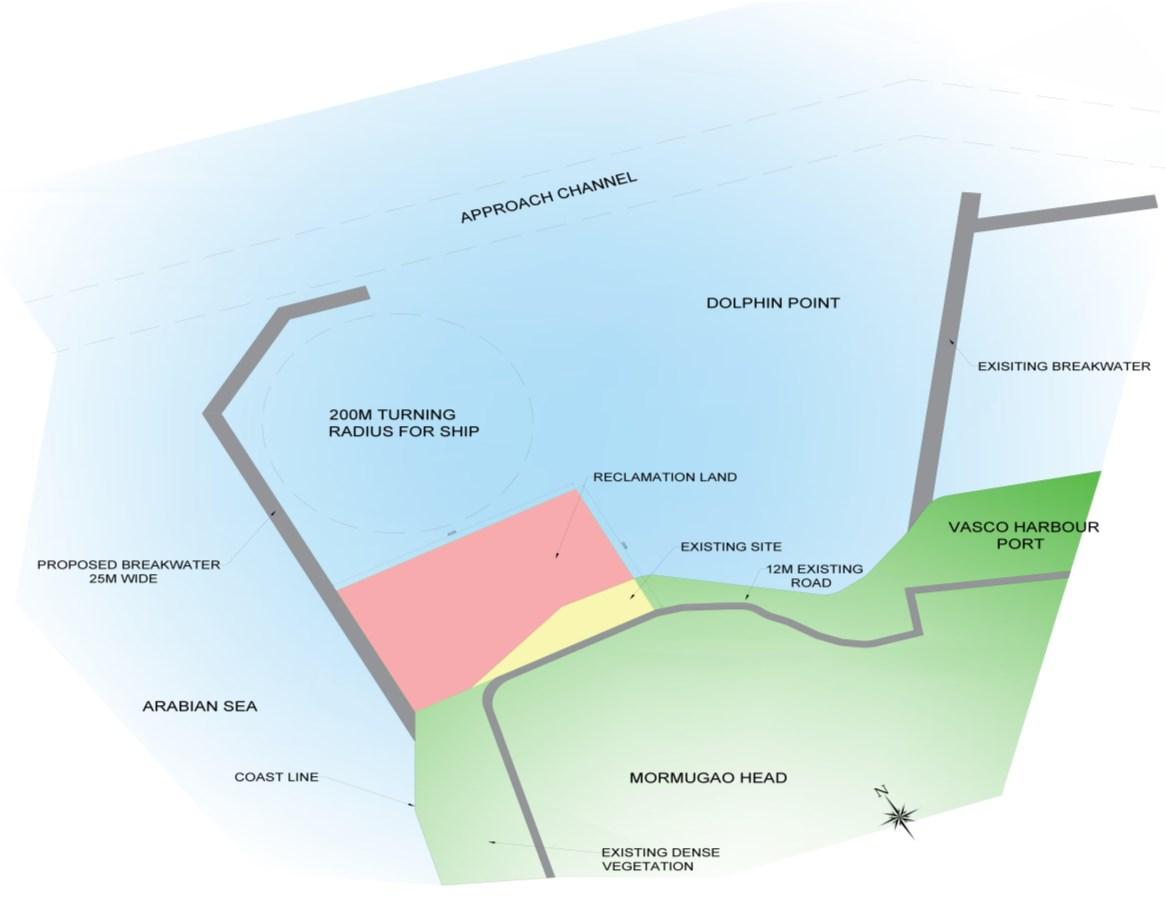

INTERNATIONAL CRUISE TERMINAL, GOA ARCHITECTURALDESIGNPROJECT MASTER PLAN SCALE – 1:1000 LEGENDS 1. SITE ENTRANCE 2. PUBLIC PARKING – 160 CARS & 400 BIKES 3. COACH PARKING – 13 BUSES 4. JAPANESE GARDEN 5. PUBLIC PLAZA 6. SEAVIEW RESTAURANT & EXHIBITION 7. V.I.PPARKING – 90 CARS 8.ADMIN PARKING – 65 CARS & 100 BIKES 9. PORCH 10. ROOF-TOPPAVILION 11. GROUND TRANSPORTATIONAREA 12. TRAFFIC CONTROLTOWER 13. SERVICE STATION 14. YACHT PARKING – 35 YACHTS 15. SEATING 16. OVERPASS BRIDGE 17. PROPOSED BREAKWATER AREASTATEMENT TOTALSITEAREA- 1,00,000 SQ.M RECLAMATION LANDAREA- 80,000 SQ.M EXISTING LANDAREA- 20,000 SQ.M F.S.I CALCULATION PERMISSIBLE F.S.I - 0.6 GROUND COVERAGE - 30% OPEN SPACE - 15% OF PLOTAREA BUILDING HEIGHT - 18M SETBACK - 5MALLSIDE TERMINALBUILDING BUILT-UPAREA GROUND FLOOR - 10,400 SQ.M FIRST FLOOR - 12,500 SQ.M SECOND FLOOR - 3,200 SQ.M TOTALBUILT-UP- 26,100 SQ.M SEAVIEW RESTO & EXHIBITION BUILT-UPAREA GROUND FLOOR - 2,825 SQ.M FIRST FLOOR - 2,825 SQ.M TOTALBUILT-UP- 5,650 SQ.M TRAFFIC CONTROLTOWER BUILT-UPAREA GROUND FLOOR - 340 SQ.M 1ST TO 10TH FLOOR - 300 SQ.M 10TH FLOOR - 340 SQ.M TOTALBUILT-UPCONSUMED35,430 SQ.M PERMISSIBE BUILT-UP- 60,000 PERCENTAGE – 35.43% S.K.N.C.O.A, PUNE SHRIRAJ SANGRAM DANGAT 5 TH YEAR (A) SEM – X ROLL - 10
EXISTING VEGETATION MASTER PLAN SCALE 1:1000 -5.0M -10.0M -15.0M -2.0M -7.0M -12.0M
ARABIAN SEA






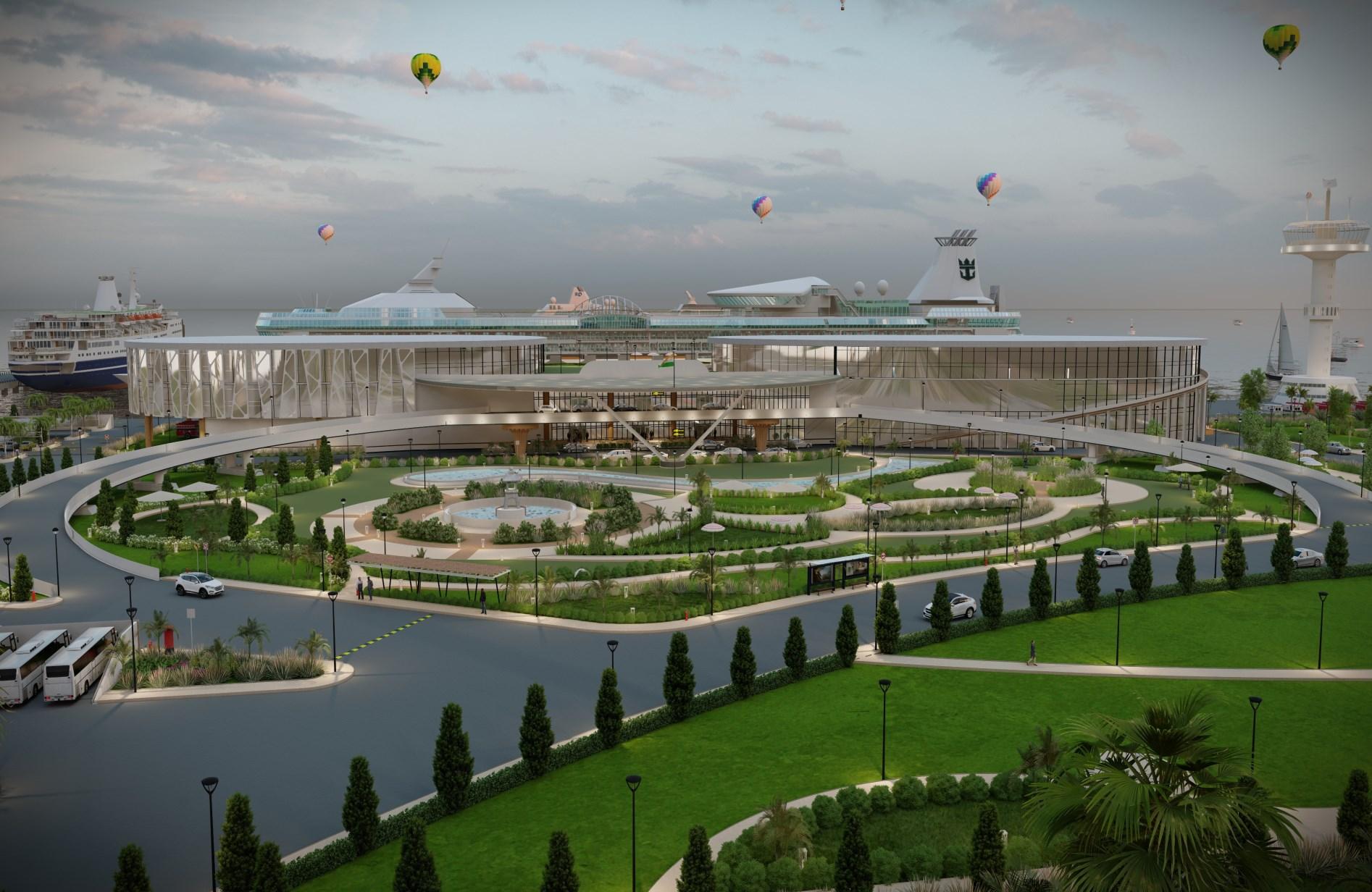


INTERNATIONAL CRUISE TERMINAL, GOA ARCHITECTURALDESIGNPROJECT MASTER PLAN SCALE – 1:1000 S.K.N.C.O.A, PUNE SHRIRAJ SANGRAM DANGAT 5 TH YEAR (A) SEM – X ROLL - 10 MASTER PLAN SCALE 1:700 -5.0M10.0M15.0M -2.0M -7.0M12.0M SECTIONAA’ SCALE 1:500 SECTION BB’ SCALE 1:500
VIEWS





1. ENTRANCE FOYER – 350 SQ.M 2. CENTRAL LOBBY – 3500 SQ.M 3. INTERNATIONAL BAGGAGE CLAIM–2500 SQ.M 4. DOMESTIC BAGGAGE CLAIM – 900 SQ.M 5. LOADING UNLOADINGAREA– 1000 SQ.M 6. FIRSTAID ROOM – 35 SQ.M 7. TOURIST INFORMATION CENTER – 100 SQ.M 8. STAFF CANTEEN – 200 SQ.M 9. DUTY OFFICER CABIN – 35 SQ.M 10. VIDEOAND SECURITY ROOM – 50 SQ.M 11. MANAGER CABIN – 35 SQ.M 12. CONFERENCE ROOM – 115 SQ.M 13. V.I.P LOUNGE & CREW LOUNGE – 400 SQ.M 14. MAINTENANCE WORKAREA– 250 SQ.M 15. TECHNICALWORKAREA– 150 SQ.M 16. FIRE SAFETY OFFICER CABIN – 35 SQ.M 17. STAFF LOCKERSAND RESTROOM – 150 SQ.M 18.A.H.U ROOMS - 4 NO.S – 150 SQ.M 19. TOILETS AS PER DESIGN –A.P.D 20. VERTICAL CIRCULATION –A.P.D TOTALBUILT-UPAREA– 10,400 SQ.M
CRUISE TERMINAL, GOA ARCHITECTURALDESIGNPROJECT GROUND FLOOR PLAN SCALE – 1:500 S.K.N.C.O.A, PUNE SHRIRAJ SANGRAM DANGAT 5 TH YEAR (A) SEM – X ROLL - 10 GROUND FLOOR PLAN SCALE 1:500 KEYPLAN SECTIONAA’ SCALE 1:500 AREASTATEMENT ENTRANCE FOYER CENTRAL LOBBY ADMIN / WORKINGAREAS INTERNATIONAL BAGGAGE CLAIM DOMESTIC BAGGAGE CLAIM INT / DOM BAGGAGE HANDLING CANTEEN RESTAURANT SERVICES LEGENDS +0.0M +0.9M +0.9M +0.0M +0.0M +0.9M +0.9M +0.9M +0.9M WATER DEPTH – 15M
INTERNATIONAL





INTERNATIONAL CRUISE TERMINAL, GOA ARCHITECTURALDESIGNPROJECT FIRST FLOOR PLAN SCALE – 1:500 S.K.N.C.O.A, PUNE SHRIRAJ SANGRAM DANGAT 5 TH YEAR (A) SEM – X ROLL - 10 FIRST FLOOR PLAN SCALE 1:500 KEYPLAN SECTION BB’ SCALE 1:500 1. CENTRAL LOBBY – 4000 SQ.M 2. INTERNATIONAL DEPARTURE HALL–3000 SQ.M 3. INTERNATIONALARRIVAL HALL - 2100 SQ.M 4. DOMESTIC DEPARTURE HALL – 800 SQ.M 5. DOMESTIC ARRIVAL HALL – 700 SQ.M 6. CHILD CARE ROOM – 25 SQ.M 7. BOOK STORE – 75 SQ.M 8. CYBER CAFE – 110 SQ.M 9. DUTY FREE SHOPS 4 NO.S- 135 SQ.M 10. PUBLIC CONCOURSE – 1100 SQ.M 11. SECURITY ROOM 2 NO.S – 40 SQ.M 12. SIM EXCHANGE – 25 SQ.M 13. V.I.P LOUNGEACCESS – 75 SQ.M 14. STORE ROOM – 15 SQ.M 15.A.H.U ROOMS - 3 NO.S – 120 SQ.M 16. TOILETS AS PER DESIGN –A.P.D 17 VERTICAL CIRCULATION –A.P.D TOTALBUILT-UPAREA– 12,500 SQ.M ENTRANCE FOYER CENTRAL LOBBY ADMIN / WORKINGAREAS INTERNATIONAL BAGGAGE CLAIM DOMESTIC BAGGAGE CLAIM INT / DOM BAGGAGE HANDLING CANTEEN RESTAURANT SERVICES LEGENDS AREASTATEMENT +5.90M +5.90M +5.90M +0.0M +5.90M +5.90M +5.90M +5.90M







INTERNATIONAL CRUISE TERMINAL, GOA ARCHITECTURALDESIGNPROJECT SECOND FLOOR PLAN SCALE – 1:500 S.K.N.C.O.A, PUNE SHRIRAJ SANGRAM DANGAT 5 TH YEAR (A) SEM – X ROLL - 10 SECOND FLOOR PLAN SCALE 1:500
KEYPLAN 1. CENTRAL LOBBY – 1000 SQ.M 2. SEAVIEW RESTO & BAR – 1700 SQ.M 3. FOOD COURT – 150 SQ.M 4. KITCHEN – 135 SQ.M 5. ROOFTOP PAVILION & DECK 6. TOILETS - A.P.D 7. VERTICAL CIRCULATION –A.P.D 8.A.H.U. ROOM 1 NO.S – 50 SQ,M BUILT-UPAREA– 3,200 SQ.M BUILT-UPAREA GROUNDFLOOR - 10,400 SQ.M FIRSTFLOOR - 12,500 SQ.M SECONDFLOOR - 3,200 SQ.M TOTALBUILT-UP-26,100SQ.M AREASTATEMENT ENTRANCE FOYER CENTRAL LOBBY ADMIN / WORKINGAREAS INTERNATIONAL BAGGAGE CLAIM DOMESTIC BAGGAGE CLAIM KITCHEN CANTEEN RESTAURANT SERVICES LEGENDS
PUBLIC PLAZA
TERMINAL ENTRANCE +10.90M +10.90M +10.90M +10.90M -5.90M +10.90M GRAND PORCH
SITEARIALVIEW










SOUTH SIDE ELEVATION SCALE 1:500 EAST SIDE ELEVATION SCALE 1:500 WEST SIDE ELEVATION SCALE 1:500 INTERNATIONAL CRUISE TERMINAL, GOA ARCHITECTURALDESIGNPROJECT ELEVATIONS SCALE – 1:500 S.K.N.C.O.A, PUNE SHRIRAJ SANGRAM DANGAT 5 TH YEAR (A) SEM – X ROLL - 10 KEYPLAN NORTH SIDE ELEVATION SCALE 1:500 GROUND FLOOR PLAN FIRST FLOOR PLAN SECOND FLOOR PLAN ENTRANCE FOYER CENTRAL LOBBY ADMIN / WORKINGAREAS INTERNATIONAL BAGGAGE CLAIM DOMESTIC BAGGAGE CLAIM INT / DOM BAGGAGE HANDLING CANTEEN / RESTAURANT SERVICES LEGENDS






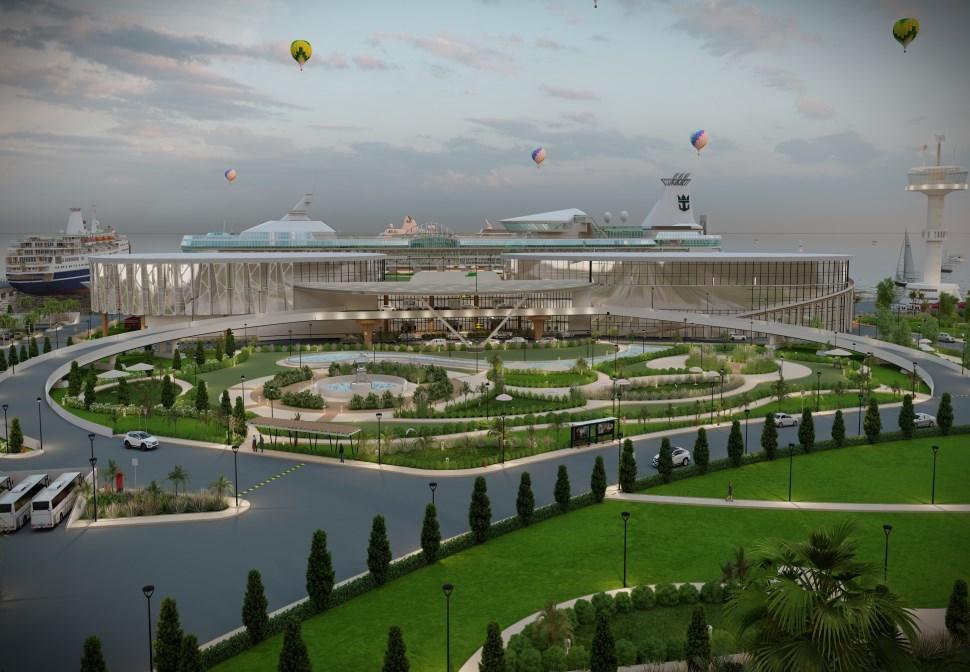



INTERNATIONAL CRUISE TERMINAL, GOA ARCHITECTURALDESIGNPROJECT MASTER PLAN SCALE – 1:750 S.K.N.C.O.A, PUNE SHRIRAJ SANGRAM DANGAT 5 TH YEAR (A) SEM – X ROLL - 10 BUILT SPACES SCALE 1:750 VEHICLE CIRCULATION SCALE 1:750 GREEN SPACES SCALE 1:750 ROAD NETWORK SCALE 1:750 GREEN SPACES ROAD NETWORK BUILTUPAREAS PATHWAYS LEGENDS VIEWS JAPANESEGARDEN PUBLICPARKING VIEWFROMMOUNTAIN VIEWFROMDECK














INTERNATIONAL CRUISE TERMINAL, GOA ARCHITECTURALDESIGNPROJECT FLOOR PLAN, SECTIONS ELEVATIONS SCALE – 1:500 S.K.N.C.O.A, PUNE SHRIRAJ SANGRAM DANGAT 5 TH YEAR (A) SEM – X ROLL - 10 FIRST FLOOR PLAN SCALE 1:500 KEYPLAN SECOND FLOOR PLAN SCALE 1:500 SECTIONAA’SCALE 1:500 SECTION BB’SCALE 1:500 WEST SIDE ELEVATION SCALE 1:500 EAST SIDE ELEVATION SCALE 1:500 SEAVIEWCAFÉ&ARTGALLERY 1. CENTRAL LOBBY 2. COUPLEAREA 3. FAMILYAREA 4. BAR LOUNGE 5. KITCHEN 6. TOILETS GROUND FLOOR – 2,825 SQ.M FIRST FLOOR – 2,825 SQ.M TOTALBUILT-UPAREA– 5,650SQ.M CONTROLTOWER 1. GROUND WORKINGAREA 2. SERVICE CORE 3. TRAFFIC CONTROLAREA GROUND FLOOR – 340 SQ.M 1ST TO 11TH FLOOR – 300 SQ.M 12TH FLOOR PLAN – 340 SQ.M TOTALBUILT-UPAREA– 940 SQ.M AREASTATEMENT ENTRANCE FOYER CENTRAL LOBBY ADMIN / WORKINGAREAS TOILETS KITCHEN AREA SEATINGS LEGENDS TYPICALELEVATION SCALE 1:500 TYPICALSECTION SCALE 1:500 TRAFFIC CONTROL TOWER SEAVIEW CAFÉ &ART GALLERY VIEWS GROUND FLOOR PLAN SCALE 1:500 1ST FLOOR PLAN SCALE 1:500 2ND FLOOR PLAN SCALE 1:500 +0.0M +0.6M +0.6M +0.6M +0.6M +0.0M +0.6M +6.6M

WASTE WATER CALCULATIONS





S.T.PSIZECALCULATIONS
TOTALWATER DEMAND TWD = 400 KLD ESTIMATED SEWAGE = 90% OF TWD. ESTIMATED SEWAGE = 90/100 X 400 = 360 KLD.
CAPACITY OF S.T.P= 360 KLD SPACE REQUIREMENT FOR 360 CU.M STP. LETASSUME TOTAL DEPTH 3.3M INCLUDED FREE BOARD 300 MM. LIQUID DEPTH L = 3M.

INTERNATIONAL CRUISE TERMINAL, GOA ARCHITECTURALDESIGNPROJECT SERVICE LAYOUT PLAN SCALE – 1:500 S.K.N.C.O.A, PUNE SHRIRAJ SANGRAM DANGAT 5 TH YEAR (A) SEM – X ROLL - 10 SERVICE LAYOUT PLAN SCALE 1:500
KEYPLAN
ELECTRICAL LINE / POLES DRAINAGE LINE WATER MAIN LINE MAIN ELECTRICAL LINE LEGENDS
SIZE OF STP = 360/3 SIZE OF STP = 120 LETASSUME WIDTH OF 10M FOR STP THEREFORE 120/10 = 12M LENGTH OF STP SO, SIZE OF S.T.PIS 12M X 10M APPROXIMETELY.


















INTERNATIONAL CRUISE TERMINAL, GOA ARCHITECTURALDESIGNPROJECT SERVICE LAYOUT PLAN SCALE – 1:750 S.K.N.C.O.A, PUNE SHRIRAJ SANGRAM DANGAT 5 TH YEAR (A) SEM – X ROLL - 10 GROUND FLOOR PLAN SCALE 1:750 KEYPLAN FIRST FLOOR PLAN SCALE 1:750
FLOOR PLAN SCALE 1:750 GROUND FLOOR PLAN SCALE 1:750 FIRST FLOOR PLAN SCALE 1:750 SECOND FLOOR PLAN SCALE 1:750 WATER PIPE SPRINKLER RADIUS SMOKE DETECTOR SPRINKLER FIRE EXTINGUISHER FIREALARM LEGENDS FIRE EXIT CEILING LIGHTS ELECTRICAL WIRING
SECOND











INTERNATIONAL CRUISE TERMINAL, GOA ARCHITECTURALDESIGNPROJECT SERVICE LAYOUT PLAN SCALE – 1:750 S.K.N.C.O.A, PUNE SHRIRAJ SANGRAM DANGAT 5 TH YEAR (A) SEM – X ROLL - 10 GROUND FLOOR PLAN SCALE 1:750 FIRST FLOOR PLAN SCALE 1:750 H.V.A.C Calculations 1TR = 12000 BTU/HR 2TR = 24000 BTU/HR 3TR = 36000 BTU/HR 4TR = 48000 BTU/HR So, total area of terminal building assumed is 25,000 SQ.M Therefore, convert SQ.M to SQ.FT 25000 X 10.764 = 2,69,100 SQ.FT A So, referring 1TR is equal to 120, = 269100 / 120 = 2243 TR. Now considering open ceiling for carrying ducts Assumed depth of ceiling 800 mm. So, 5M – 0.8M = 4.2M As we know Meter to Feet factor is 3.281 Therefore = 4.2 X 3.281 = 13.78 Feet Approx equal to 13 Feet’s So, now multiplication factor for 14 feet height is 1.3 Therefore,AX M.P= 4000 X 1.3 = 5,200 TR B Now we need to calculate equipment load Computerized space is equal to 3 to 10 BTU/HR Area X BTU = 53820 X 10 = 538200 BTU/HR C No occupancy load for heat, we assume 450 BTU/P/HR Therefore, 4000 X 450 = 18,00,000 BTU/HR/P D So, Lighting load, 1W = 1 SQ.FT 1W = 3.42 BTU/HR Therefore, = 269100 X 3.42 = 920822 BTU/HR E So, consider air change/loss generally 25%. Load due to air loss = 1.25 X volume of space = 1.25 X 269100 X 13 = 43,72,875 BTU/HR F So total overall of heat generated is C + D + E + F = = 76,31,897 BTU/HR As 1TR = 12000 BTU/HR = 76,31,897 / 12000 = 635.99 approx. 636 TR- X So, total Ton required = B + X = 5200 + 636 = 5836 Ton RAINWATER HARVESTING CALCULATIONS RADIATION ANALYSIS PAVING ANALYSIS LANDSCAPE CALCULATIONS AIR OUTLET AIR INLET LEGENDS AIR INLET AIR OUTLET
JAPANESE GARDEN-
• Japanese gardens are serene and simple places of calm, providing a peaceful retreat for reflection and meditation. They avoid the extravagance of many Western garden designs, and consist mostly of evergreens, rocks, pebbles, sand, ponds and waterfalls.
• Any architecture found in the garden tends to be minimalistic, with the focus primarily on natural landscape rather than elaborate and ornate designs. Worn and natural elements are integrated into the gardens, and bright colors are used in a direct manner to represent seasonal shifts.


CHARACTERISTIC OF JAPAESE GARDEN-
• Japanese gardens are characterized by: the waterfall, of which there are ten or more different arrangements; the spring and stream to which it gives rise; the lake; hills, built up from earth excavated from the basin for the lake; islands; bridges of many varieties; and the natural guardian stones.
• The selection and effective distribution of the stones are a prime consideration in garden design.After endless experiments and deep pondering, the best and most subtle compositions were handed down by means of drawings.Astudied irregularity in the arrangement of stepping stones is a noteworthy feature of the chanoyu garden, where beauty and use are combined.
TYPESOFVEGETATIONINJAPANESEGARDEN-
1. HAKONEGRASS-
One of the best is Japanese Forest Grass or Hakone Grass, Hakonechloa macra, particularly its distinctive variegated or colored-leaf cultivars. Originally from the wet, rocky cliffs in the mountains of the Tokaido district of southeast Honshu, Japan (where its common name is urahagusa), this is the only species in this genus in the grass family (Poaceae). The species is hardy to zone 4, while the cultivars may be less cold hardy. Many are listed only to zone 6 but certain ones have survived for years in zone 5 gardens.

3. JAPANESECAMELIA
2. JAPANESEMAPPLE-

Acer palmatum is deciduous, with the growth habit of a shrub or small tree reaching heights of 6 to 10 m (20 to 33 ft), rarely 16 m (52 ft), reaching a mature width of 4.5 to 10 m (15 to 33 ft), often growing as an understory plant in shady woodlands. It may have multiple trunks joining close to the ground. In habit, its canopy often takes on a dome-like form, especially when mature.The leaves are 4–12 cm (1+1⁄2–4+3⁄4 in) long and wide, palmately lobed with five, seven, or nine acutely pointed lobes. The flowers are produced in small cymes, the individual flowers with five red or purple sepals and five whitish petals. The fruit is a pair of winged samaras, each samara 2–3 cm (3⁄4–1+1⁄4 in) long with a 6–8 mm (1⁄4–5⁄16 in) seed. The seeds of Acer palmatum and similar species require stratification in order to germinate.
Camellia japonica is a flowering tree or shrub, usually 1.5–6 meters (4.9–19.7 ft) tall, but occasionally up to 11 meters (36 ft) tall. Some cultivated varieties achieve a size of 72 m2 or more. The youngest branches are purplish brown, becoming grayish brown as they age. The alternately arranged leathery leaves are dark green on the top side, paler on the underside, usually 5–11 centimeters (2.0–4.3 in) long by 2.5–6 centimeters (1.0–2.4 in) wide with a stalk (petiole) about 5–10 millimeters (0.2–0.4 in) long. The base of the leaf is pointed (cuneate), the margins are very finely toothed (serrulate) and the tip somewhat pointed. In the wild, flowering is between January and March. The flowers appear along the branches, particularly towards the ends, and have very short stems. They occur either alone or in pairs, and are 6–10 centimeters (2.4–3.9 in) across

4. JAPANESEPINE-

Black pines can reach the height of 40 meters (130 feet), but rarely achieves this size outside its natural range. The needles are in fascicles of two with a white sheath at the base, 7–12 centimeters (2+3⁄4–4+3⁄4 inches) long. Female cones are 4–7 cm (1+1⁄2–2+3⁄4 in) in length, scaled, with small points on the tips of the scales, taking two years to mature. Male cones are 1–2 cm (1⁄2–3⁄4 in) long borne in clumps of 12–20 on the tips of the spring growth. The bark is gray on young trees and small branches, changing to black and plated on larger branches and the trunk; becoming quite thick on older trunks. It is a widely adapted plant with attractive dark green foliage. Because of its resistance to pollution and salt, it is a popular horticultural tree. In Japan it is widely used as a garden tree, both trained as niwaki and untrained growing as an overstory tree. The trunks and branches are trained from a young age to be elegant and interesting to view. It is one of the classic bonsai subjects, requiring great patience over many years to train properly.
CONSTRUCTION DETAILS-
PILE FOUNDATION-
Foundations provide support to the structure and transfer the loads from the structure to the soil. However, the layer at which the foundation transfers the load shall have an adequate bearing capacity and suitable settlement characteristics. There are several types of foundations depending on various considerations such as-
1. Total load from the superstructure.
2. Soil conditions.
3. Water level.
4. Noise and vibrations sensitivity.
5. Available resources.
6. The time frame of the project.
7. Cost.

PILEFOUNDATIONAPPLICATIONS-
1. When the groundwater table is high foundation pilings are the best solution.
2. Heavy and un-uniform loads from the superstructure are imposed.
3. Other types of foundations are costlier or not feasible.
4. When the soil at shallow depth is compressible.
5. When there is the possibility of scouring, due to its location near the river bed or seashore, etc.
6. When there is a canal or deep drainage system near the structure.
7. When soil excavation is not possible up to the desired depth due to poor soil conditions.
WAFFLE SLAB-


• Awaffle slab or ribbed slab is a structural component that is plain on its top and contains a grid-like system on its bottom surface. The top of the ribbed slab is normally thin, and the bottom grid lines are generally ribs that are laid perpendicular to each other with equal depth. The waffle slab has two directional reinforcements.
• All the ribs are directed from column heads or beams. The depth of ribs maintained is as same as depth of column head or beam. Because of the ribs and double reinforcement, it is more stable and recommended for larger span slabs or foundations.
CHARACTERISTICSOFWAFFLESLAB-
1. Waffle slabs are generally suitable for flat areas.
2. The volume of concrete used is much less compared to others.
3. Separate excavation for beams is not required in case of waffle slab.
4. The bottom surface of the slab looks like a waffle which is obtained by using cardboard panels or pods etc.
5. The thickness of the waffle slab recommended is 85 to 100 mm while the overall depth of the slab is limited to 300 to 600 mm.
6. The width of beams or ribs provided in the waffle slab is generally 110 to 200 mm.
7. The spacing of ribs recommended is 600 to 1500 mm.
8. Reinforced waffle slabs can be constructed for span up to 16 meters while beyond that length prefabricated waffle slab is preferable.
GLASSFIBREREINFORCEDCONCRETE(GFRC)-


• Lightweight, strong, and durable, and available in an almost unlimited diversity of shapes, colors, and textures, GFRC allows theArchitect the widest possible range of creative, artistic and architectural expression for the most visible element of a structure.
• Weighing up to 80% less than architectural precast, GFRC panels materially reduce the weight and cost of the foundation, footings, and structural framing needed to support multi-story buildings. This enables the owner to reduce overall construction costs and accelerate schedules without sacrificing the durability or the architectural aesthetic of precast concrete fabrication.
CLIMAGUARDLOWE-GLASS –
Low-E, or low-emissivity, glass was created to minimize the amount of infrared and ultraviolet light that comes through your glass, without minimizing the amount of light that enters your home. Low-E glass windows have a microscopically thin coating that is transparent and reflects heat. The coating is even thinner than human hair! The Low-E coatings keep the temperature in your home consistent by reflecting the interior temperatures back inside.

CLIMAGUARDLOWE-GLASS –
• Low-E, or low-emissivity, glass was created to minimize the amount of infrared and ultraviolet light that comes through your glass, without minimizing the amount of light that enters your home. Low-E glass windows have a microscopically thin coating that is transparent and reflects heat.
• The coating is even thinner than human hair! The Low-E coatings keep the temperature in your home consistent by reflecting the interior temperatures back inside.

INTERNATIONAL CRUISE TERMINAL, GOA ARCHITECTURALDESIGNPROJECT LANDSCAPE DETAILS CONSTRUCTION DETAILS
S.K.N.C.O.A, PUNE SHRIRAJ SANGRAM DANGAT 5 TH YEAR (A) SEM – X ROLL - 10
LANDSCAPING DETAILS-














INTERNATIONAL CRUISE TERMINAL, GOA ARCHITECTURALDESIGNPROJECT 3-D RENDERED VIEWS
S.K.N.C.O.A, PUNE
5 TH YEAR (A) SEM – X ROLL - 10 VIEWS
SHRIRAJ SANGRAM DANGAT































































































































