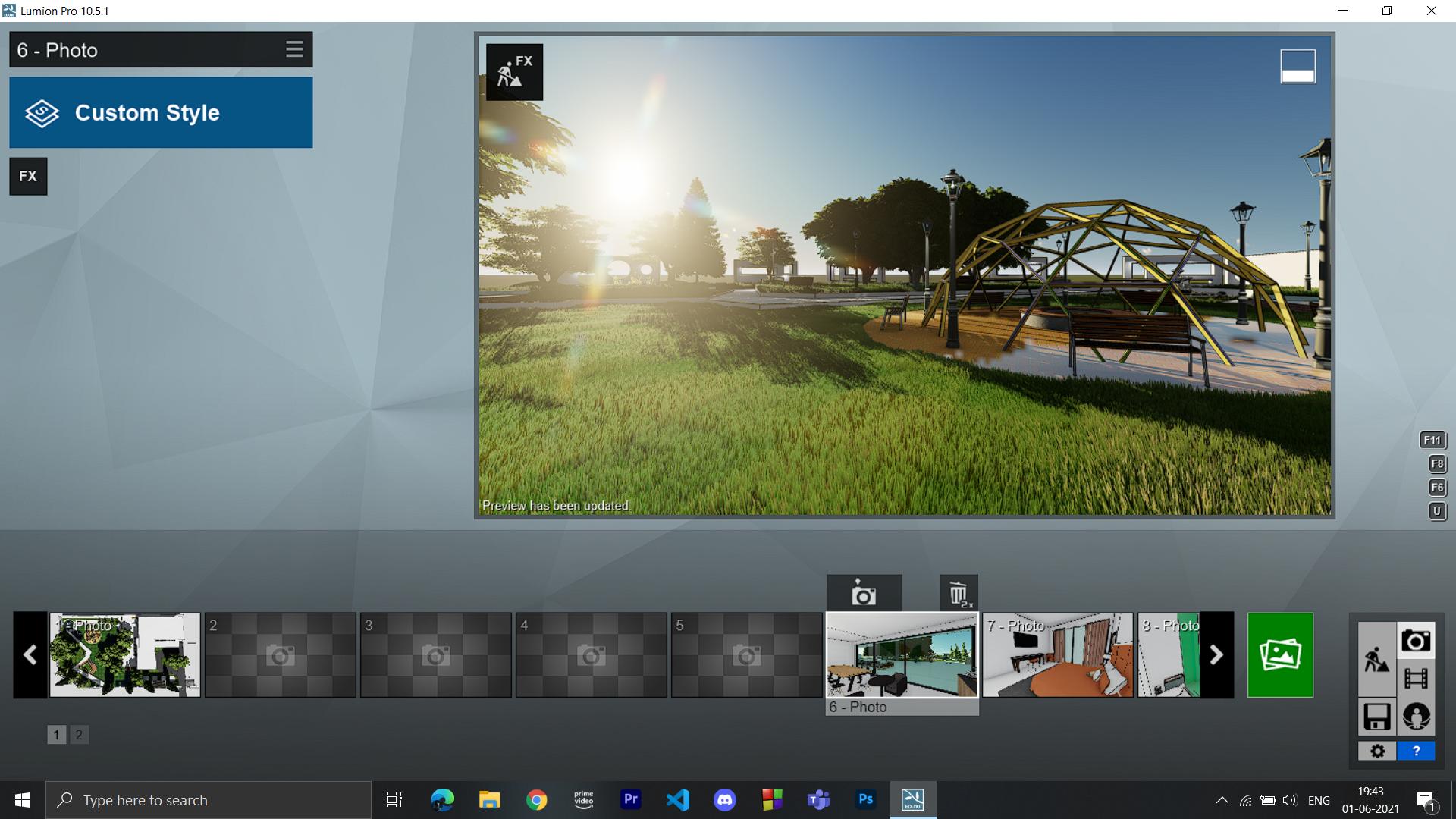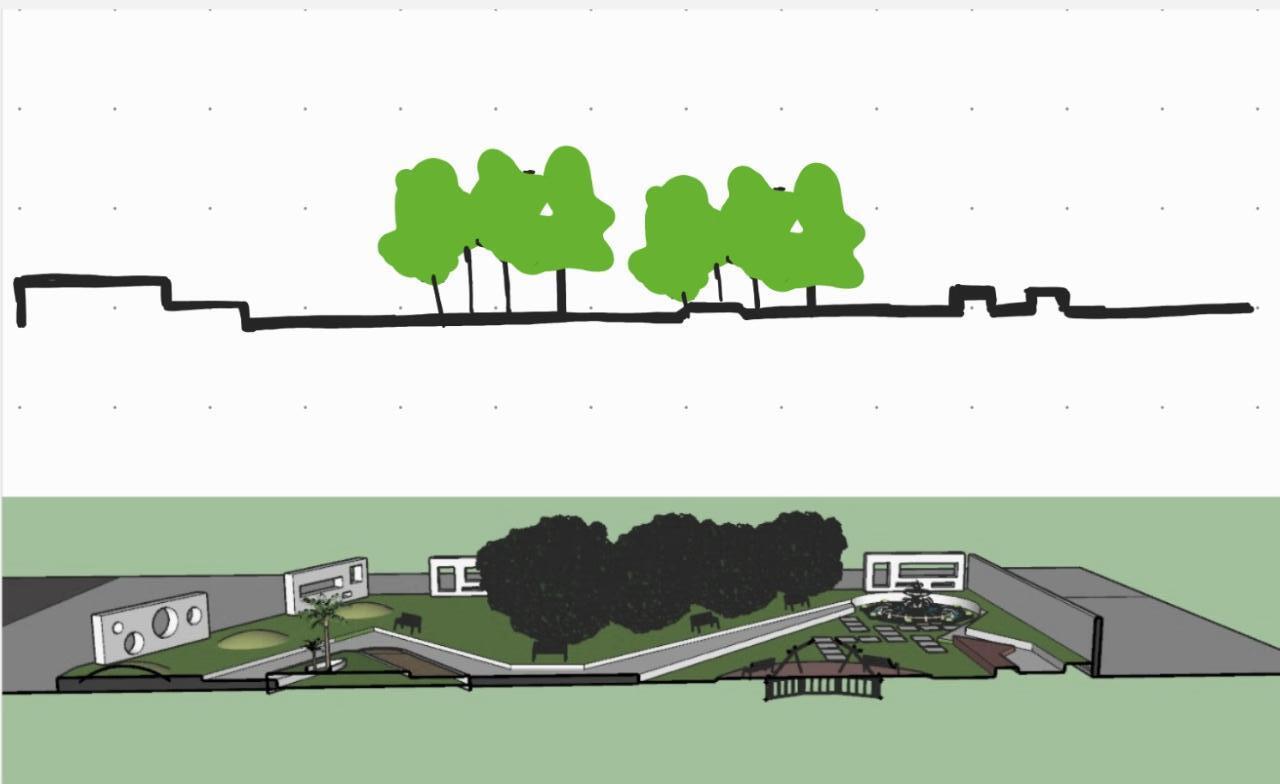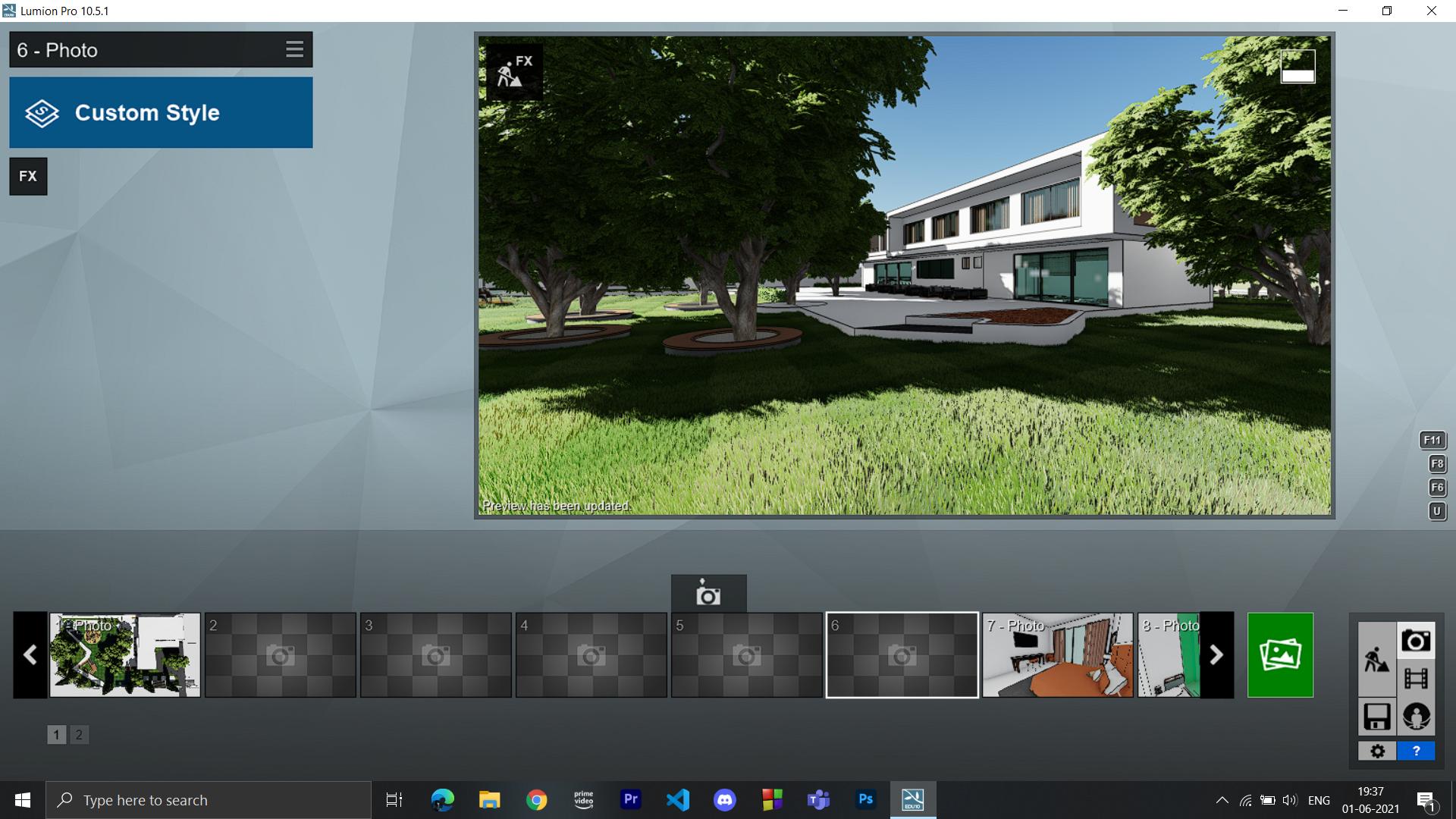HARSH CHOUDHARY (19110007)
SHREYES GUPTA (19110025)

HARSH CHOUDHARY (19110007)
SHREYES GUPTA (19110025)
ARN-212
LANDSCAPE DESIGN AND SITE DEVELOPMENT



LOCATION: IIT Roorkee campus, Roorkee (UK)
SITE FACING: South-East facing
NEARBY FACILITIES:
IITR Main Gate: 2.1 km
IITR Hospital: 2.6 km
IITR Main Building: 2.3 km
ABN School: 2.6 km




Roorkee has the NNE (North-North East) as its windward side which means, for the maximum time duration round the year, the buildings are hit on the NNE side by winds.
The average wind speeds vary around 12kmph.


With an average of 30.9 °C, June is the warmest month. January is the coldest month, with temperatures averaging to a value of 12.7 °C .

VIEWS FROM THE SITE




SITE BENEFITS
Stable Population
No vandalism
Positive neighborhood and community
Heading towards South direction from the North corner leades to the downslope of the site with a gradual variation from 264 meters above m.s.l to 262 meters above m.s.l
SITE DISADVANTAGES
Smell from sewage treatment plant
Noise exchange between clubhouse and nearby residential areas
TRAFFIC MOVEMENT & ACCESSIBILITY

The site geometry is very similar to a mobile SIM card hence making the arrangement of different components of the sim card work as a inspiration for us.



(Microprocessor chip)
V Plaza, Lithuania
Link for the case study:
https://drive.google.com/file/d/1iYiJDAD
oxUEIHwwCTdDPRAUZjJK4o8kb/view?u
sp=sharing
The sharp linear edges are also inspired










Backyard Landscaping
Water Feature Hardscape
Clubhouse Building
Dome
Pre-Existing Tree Cover
TreeCover
Outside Seatings
Pre-Existing Tree Cover
Plantations
Frontal Landscaping

An initial raw distribution of where will be what

Focal Point (Fountain) Objects (Other spaces)






(Built Form to Landscape) The views from openings in the built form


(Landscape to Landscape) The view of all other areas from focal point




THUJA

Giant
Small
Common Name: Japanese thuja, Morpankhi (India), Thuja
Botanical Name: Thuja occidentalis
Type: Evergreen
Height: 15-18 meters

Foliage Color: Golden yellow (in springs) otherwise green
Leaf Characteristics: Needle shaped leaves with scaled look
Common Name: orange jasmine, china box, Mock Orange, Kamini (India), Kunti (India)
Botanical Name: Murraya paniculata

Type: Evergreen
Form an d Height: Round and 2-3 meters
Flowering Season: Throughout the year




Fruiting Season: Throughout the year
Foliage Color: Dark glossy green

Flower Characteristics: Orange in color with frangrance and year round flowering
Water Requirement: Low (once in a week)
Light Requirement: Full sun
Uses: Ornamental Hedge
Common Name: Blackboard tree, Devil s tree Saptparni (India) or Shaitan tree (India)

Botanical Name: lstonia scholaris
Poinsettia
rella shaped, green

The pre-existing trees are used as a sun barrier saving the building from the hard south-sun, hence making the arrangement of exterior seatings successful.




FOUNTAIN
(Water Feature)
Garden fountains contribute to the landscape experience. Fountain has been used to create drama or tranquility in the landscape. Moving water in fountains, energizes the outdoor environment with sound and movement
(Visual Magnifier)
Geodesic domes, along with being a representative of fabulous geometrical structurality, these also represent a curvilinear form with linearr elements, hence making the curvilinear merge into linear.
GRADING
Essentially grading is intended to prepare outdoor living spaces for elements like plants, hardscaping, paths, patios, stairs, pools, and more. Grading can also be used to ensure water flows away from your home and won’t erode your property. It can also prevent standing water.



Landscape lighting significantly enhances the natural beauty and features of your property. Both LED and low-voltage lighting can be used to highlight your home's architectural elements, beautiful gardens, specimen trees & shrubs, and water features.




These are cuboidal elements for creating boundarya wall and the cutouts are inspired from the geometry of IIM Ahmedabad





For more info on builing’s design process please visit: https://drive.google.com/file/d/1rDyfmmitm5hWm8TBPGUNWkg2hfo_VW1L/view?usp=sharing
