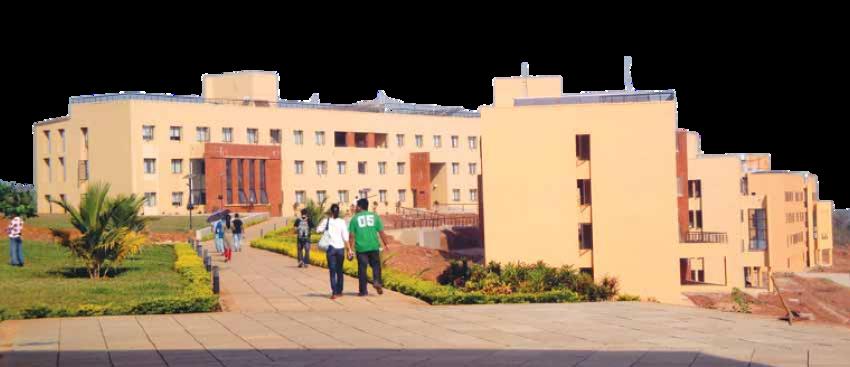

Sanjay Puri
'' every project should be designed contextually evolving spaces that are perceived in new ways ''
Sanjay Puri has received recognition over the years through the efforts of the firm to bring climate-responsive architecture and traditional Indian architecture to the forefront of contemporary discourses across the world.


Why Ishatvam?
Ishatvam 9 is a residential building on a small plot of 1800 sqm. Most of the city’s inhabitants have been used to living in individual houses with private gardens and open spaces.

Exciting faceted façade
Views of the openness of the surroundings in each direction
Minimal internal circulation spaces
Passive climate control

Why The Street?
Taking a cue from the old city streets of Mathura city in India where this project is located, this 800 room students' hostel creates organic spaces. Designed in five linear blocks, the built spaces twist and turn along their length on a wedge-shaped site.

Interesting building plan
Energy-efficiency
Context to the climate
The Rajasthan School

Why The Rajasthan School?

Inspired by his roots, with a master hand and a breathtaking sensibility, Sanjay Puri has managed to transform education into a whole new experience where the learning process extends beyond textbooks in his recently inaugurated School in Rajasthan.
Pays particular attention to orientation
Interesting shadow patterns
Visual connections across corridors and stairs
 Aria Hotel
Aria Hotel
Why Aria Hotel?
in a unique position between the Godavari - India’s secondlongest river after the Ganges - on the one side, and the gentle hills on the other stands Aria Hotel
Economical and sustainable
Response to the site contours
Playful arrangement of cuboidal balconies

Rahul Mehrotra
" We will have to learn to not disrupt nature and instead privilege its systematic guarantee "
Rahul Mehrotra has long been involved in civic and urban affairs in Mumbai, having served on government commissions for the conservation of historic buildings and environmental issues with various neighbourhood groups and, from 1994 to 2004, as Executive Director of the Urban Design Research Institute in Mumbai

Hathigaon (Jaipur, Rajasthan)

Why Hathigaon ?
A housing project for Mahouts (care-takers) and their elephants, Hathigaon (or elephant village) is situated at the foothill of the Amber Palace and Fort near Jaipur.

Low cost housing
Understanding importance of water as a resource
Use of local material
Human - Animal relationship
Dealing challenges with burocracy

Why HITG ?
Set in a tea plantation, the house was designed to minimize the impact of its footprint on the landscape. Therefore, very careful planning was needed to assure that the house would not disturb the tea plantation.

Inexpensive mock-ups
Minimizing impact
Framing potential views

Why LMW ?
Lakshmi Machine Works Limited (LMW), a leading Textile Machinery Manufacturer in India .This Corporate Office building is structured around three courtyards, each varying in scale.

Water is circulated to humidify the space
Cross-ventilation and air-circulation
Use of waste material like metal scrap
Use of local material

Why Magic Bus ?
The campus for the Mumbai-based NGO, Magic Bus, contains dormitories, administrative buildings and a dining facility for children from the slums of Mumbai who visit the campus for training programs.

Create a sense of familiarity
Ordinary materials
Used for everyday buildings in slums
Brinda Somaya
“
I have built in every part of my own country, and that’s been my greatest fulfilment.”
An architect and urban conservationist, Brinda Somaya completed her Bachelor of Architecture degree from Mumbai University and her Master of Arts from Smith College in Northampton, MA, USA. Thereafter, she started her practice, Somaya and Kalappa Consultants (SNK), in 1975, in Mumbai, India with a belief that development and progress must proceed without straining the cultural and historic environment. For over three decades, Ar. Somaya has merged architecture, conservation and social equity in projects ranging from institutional campuses and rehabilitation of an earthquake-torn village, to the restoration of an 18th-century Cathedral, showing that progress and history need not be at odds.


Why Zensar ?
Zensar is a global organization which conceptualizes, builds, and manages digital products through experience design, data engineering etc.

Concept keeping the word ‘CAMPUS’
Simplicity and serenity in the Harmony created by the building design landscape

Why NIS ?
Nalanda International School, is one of the best schools in Vadodara , possessing world-class infrastructure with the latest modern facilities for the students' overall development .

Relationship between architecture and the environment
Designing spaces close to nature
Essence of gurukul
Goa Institute of Management

Why GIM ?
Spread on 50 acres of land, the environment of Goa Institute of Management is a closedcampus institutional facility. The site opens up to panoramic vistas of the Western Ghats and has many levels – gradual and sudden.

Built forms response to the land
Use of materials
Response to climate to reduce heat gains

Why TCS House ?
Originally known as the “Ralli House”, TCS House was built in 1922 and remodelled in 1966. It is located in the fort precinct, an important image center of commercial activity for the Greater Mumbai Region. The area occupies a significant position historically – it marks the origin of Mumbai.

Introduces today's requirement without disturbing the original facade
Sympathetic design

