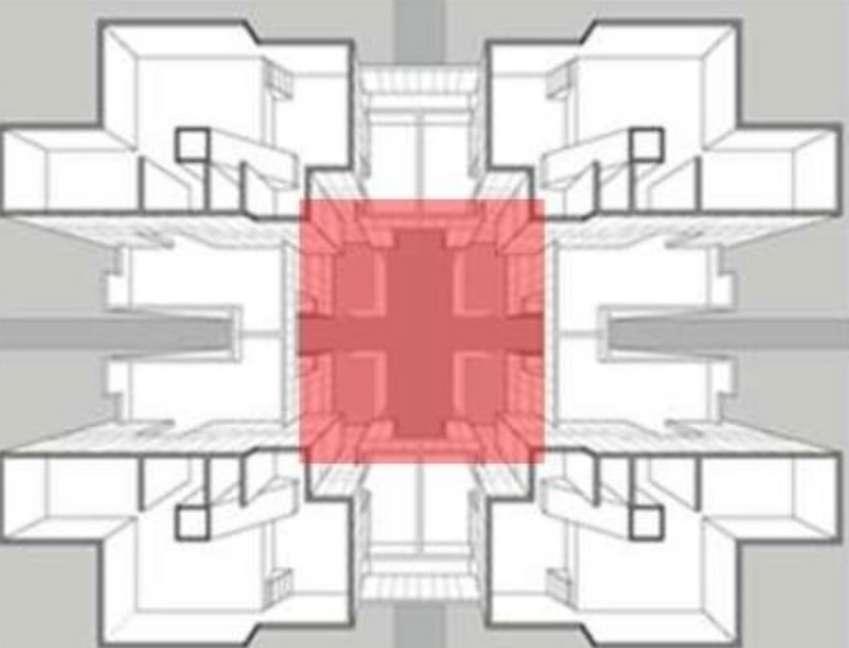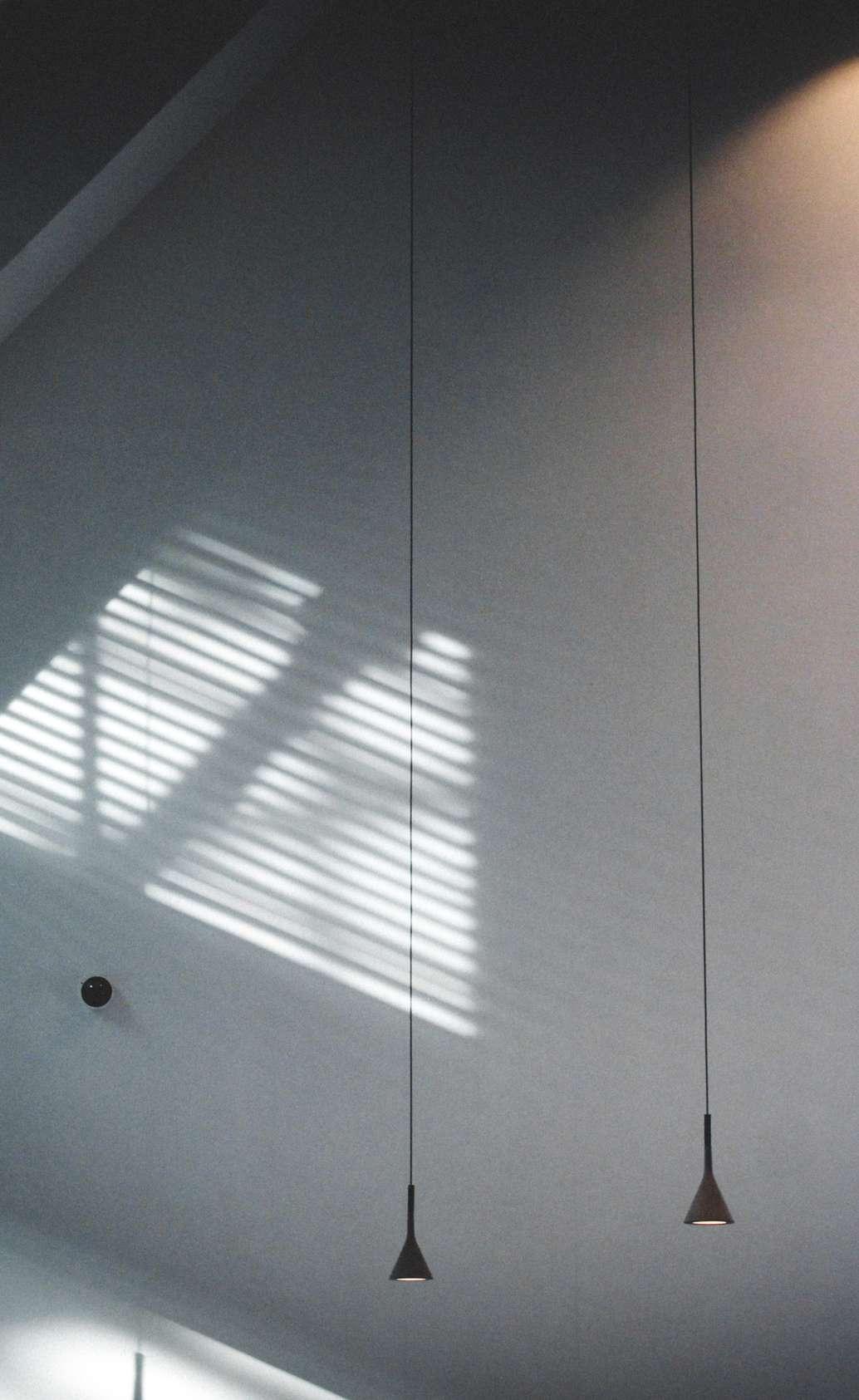INDIAN ARCHITECTURE PRELIBERALIZATION From






1970 - 1990
GROUP 4


TEAM MEMBERS:
Muskan Aanand
Katta Sheetal
Shreyes Gupta







GROUP 4


TEAM MEMBERS:
Muskan Aanand
Katta Sheetal
Shreyes Gupta
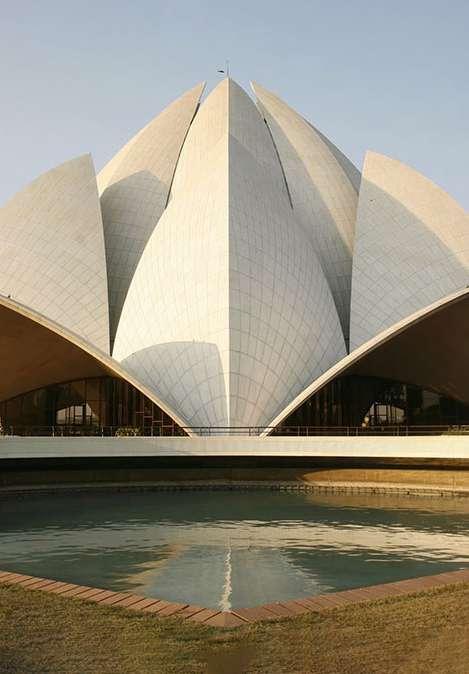
Post-independence, Indian architecture was chaotic. India was facing an identity crisis.
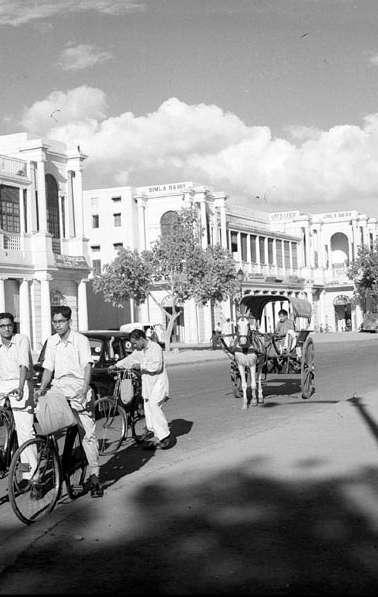
The whole nation was looking up to the government to come up with a new identity for the country.
Two schools of thought: Two schools of thought: Two schools of thought:
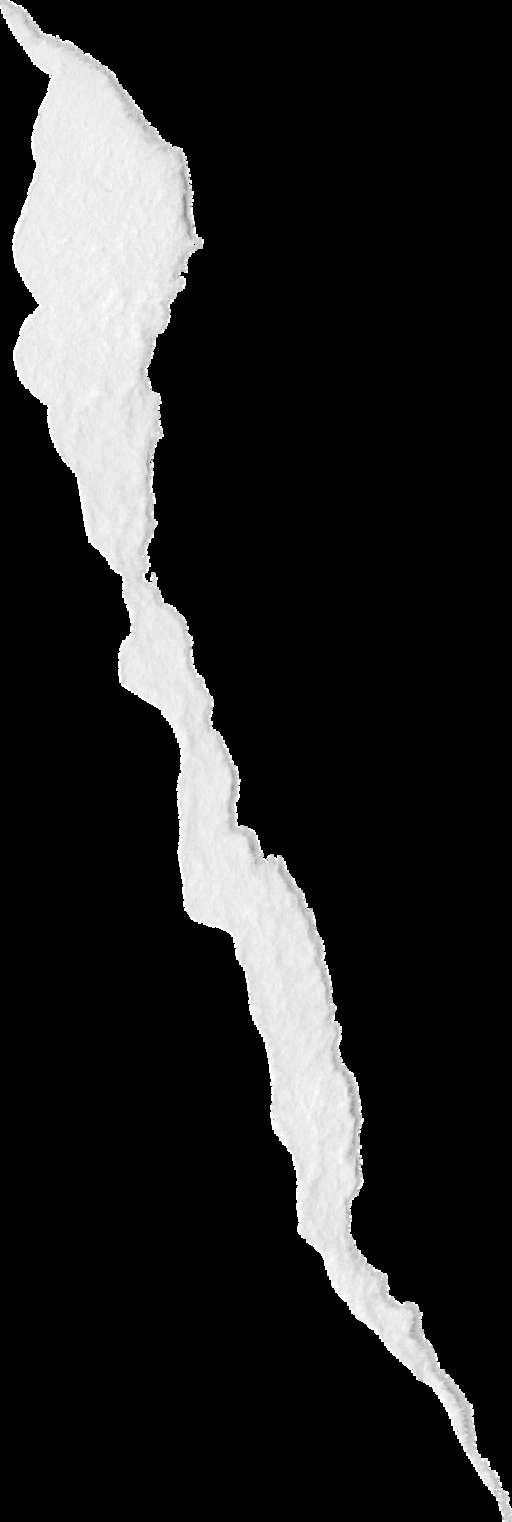
KOVALAM BEACH RESORT ECIL TOWNSHIP













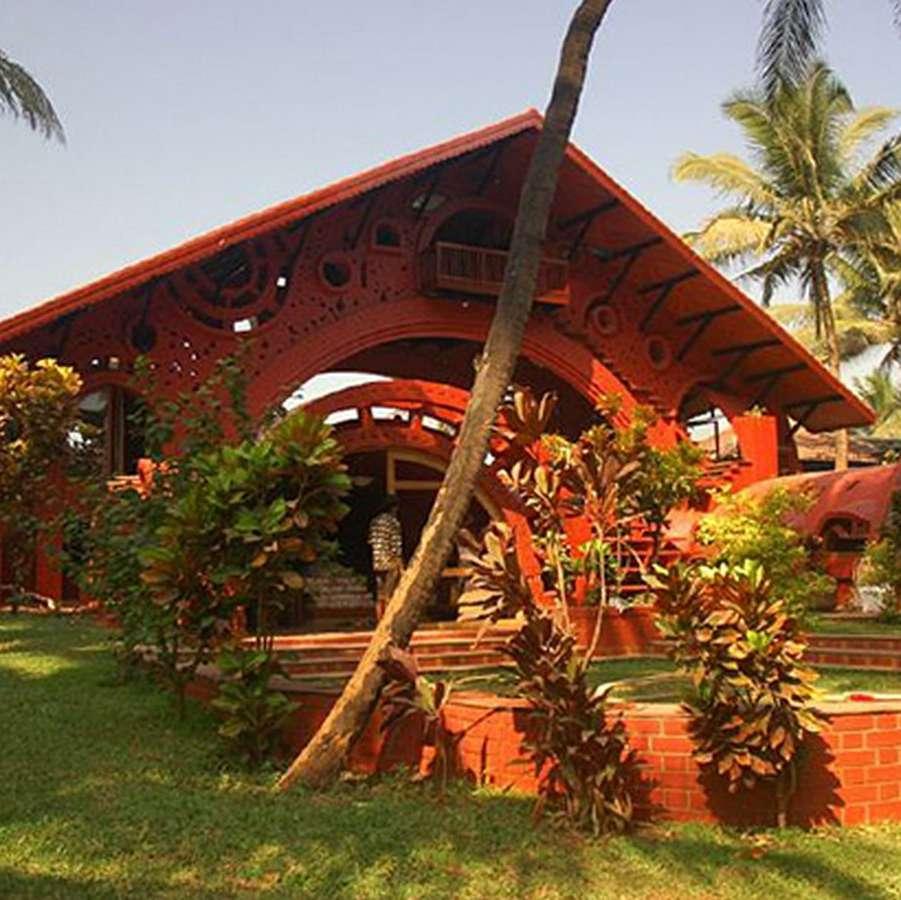







ASIAN GAMES VILLAGE
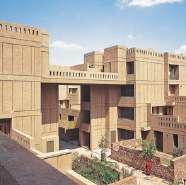
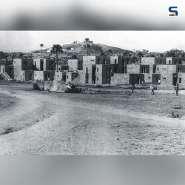
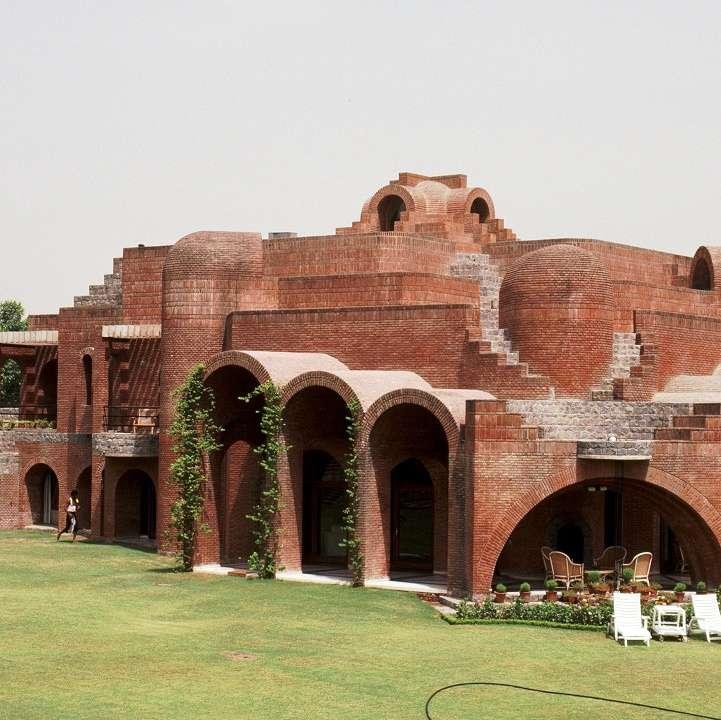
Plastic or geometric forms exploiting the potential of concrete
Completely erased the tr character of stone and w





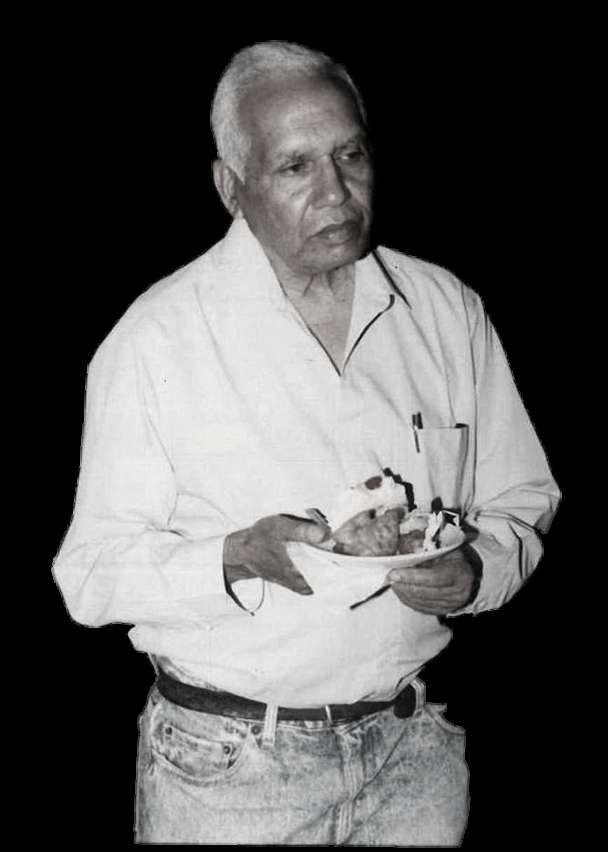






Exposed Concrete buildings

CORBUSIER’S INFLUENCE IN HIS DESIGNS
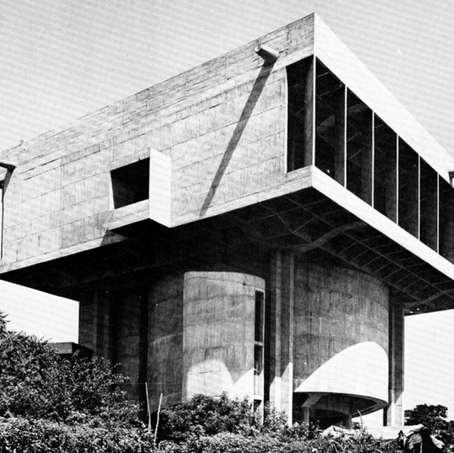
A SLANTED BLOCK BACK SIDE

BUILT IN REINFORCED CONCRETE.
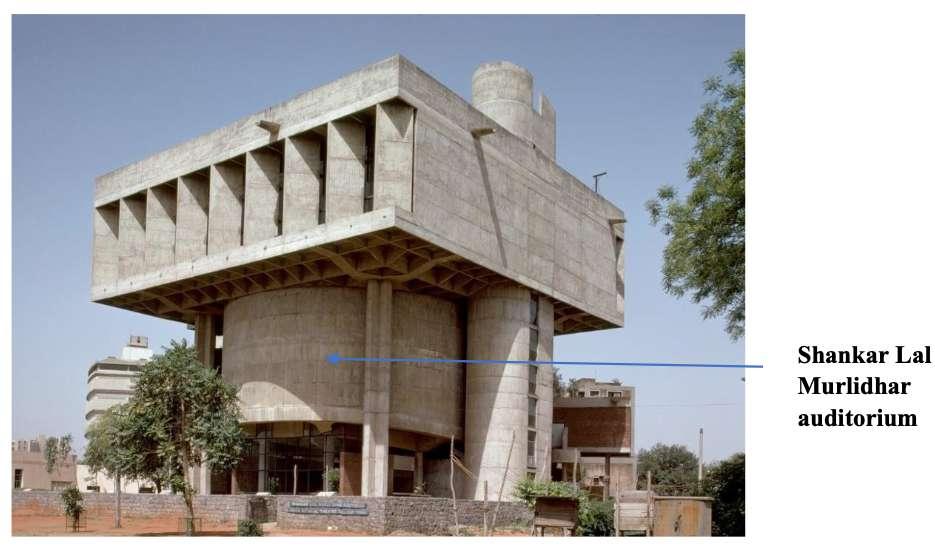
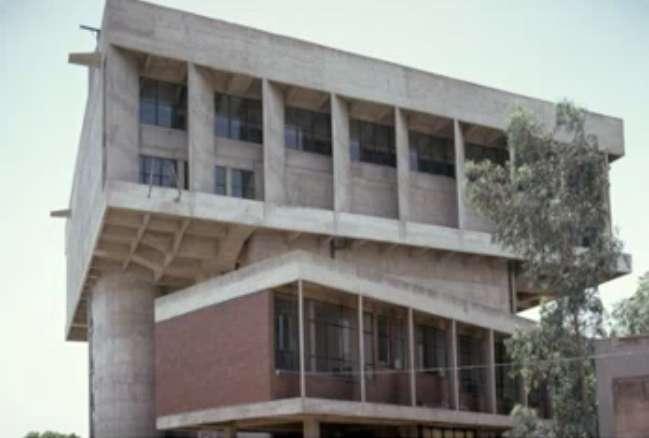
CYLINDRICAL BASE AND A RECTANGULAR MASS ON TOP OF IT.









VERTICAL SLANTED LOUVRES WITH WATER SPROUT ON ITS SIDE.
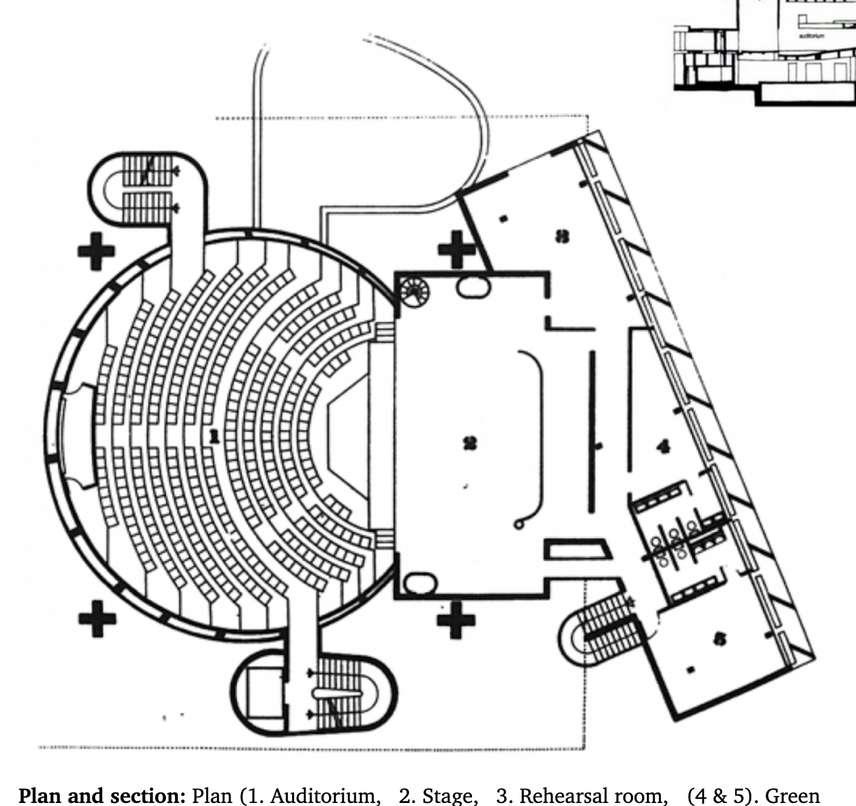
OFFICES AND CANTEEN
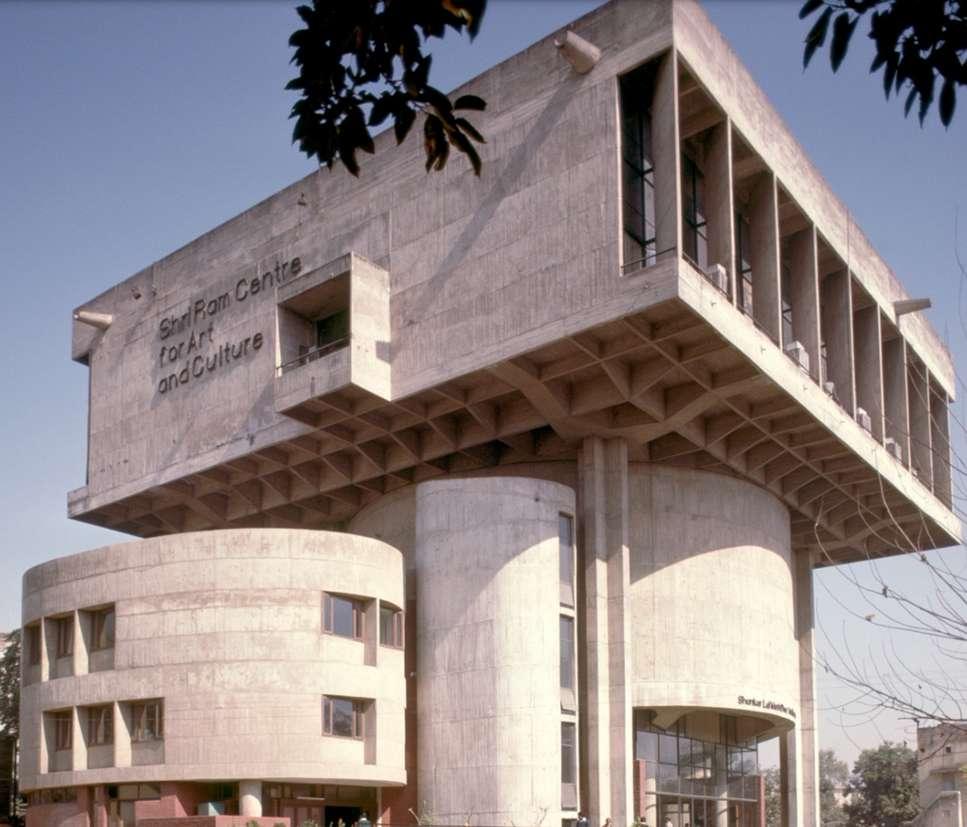
STAIRCASE
INDEPENDENT STRUCTURAL SUPPORTS.

CIRCUMFERENTIAL AND RADIAL BEAMS CANTILEVERING OUT FROM 4 CROSS-SHAPED COLUMNS.















SUPPORT THE CUBOID AT THE TOP
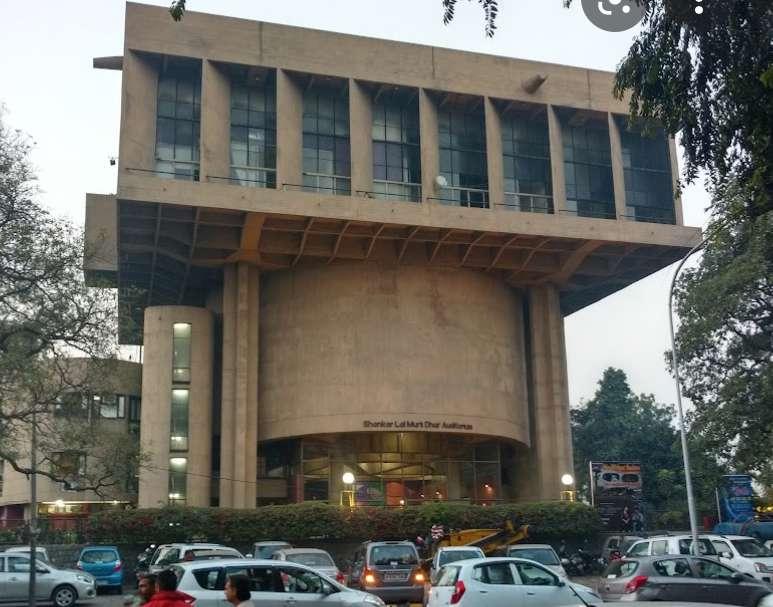
GROUND FLOOR
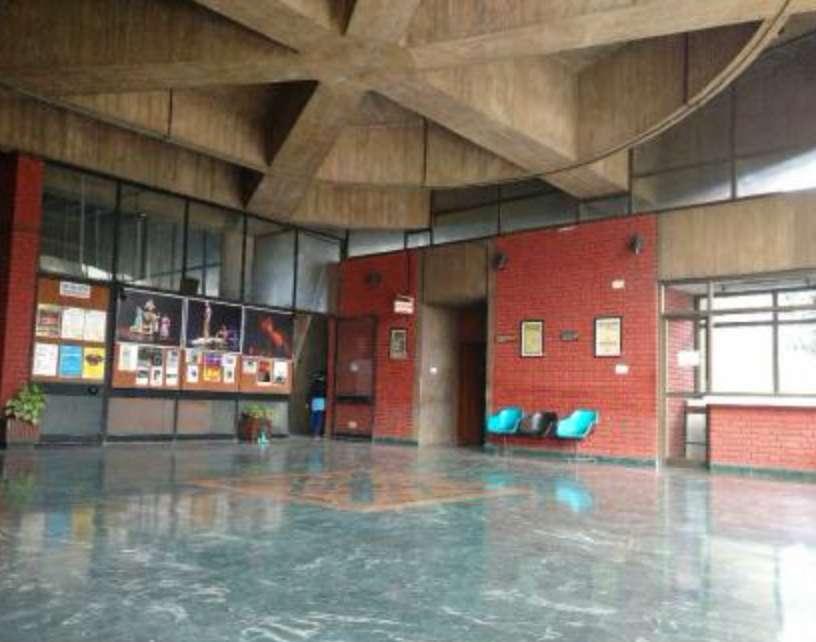
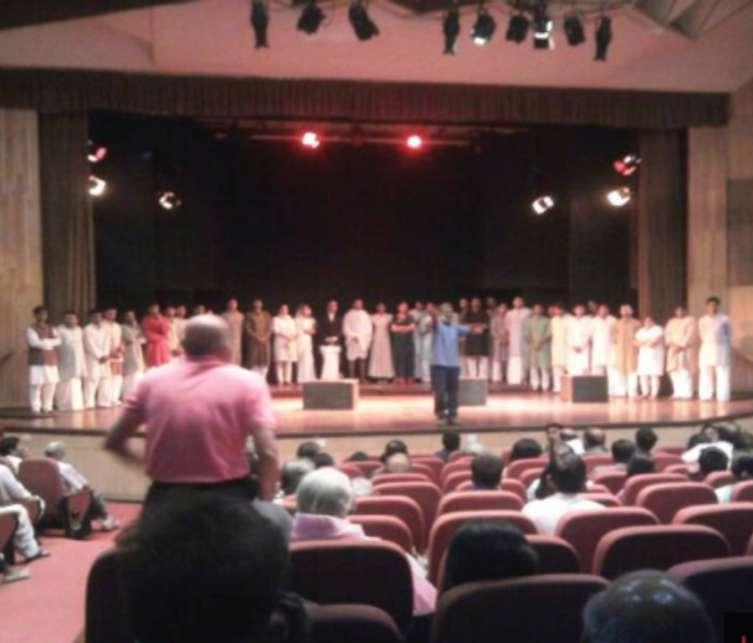
MIN. SPACE ENCLOSURE - FLOW OUT TO NATURAL GREENARY AND DIFFUSED SUNLIGHT AUDITORIUM
INTERIOR - EXPOSED BRICK WORK AND CONCRETE (COPE WITH DELHI CLIMATE)
NEW LANGUAGE OF BRICK AND CONCRETE










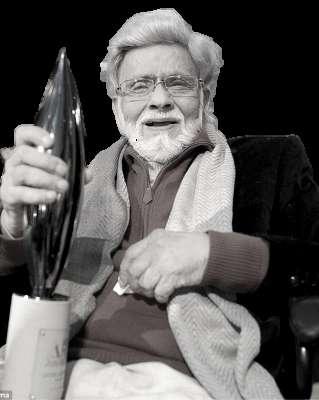
exposed bricks & concrete
New simple Geometric forms
SERVANT QUATER



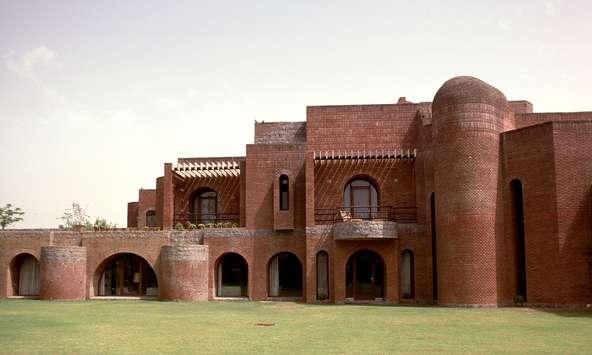
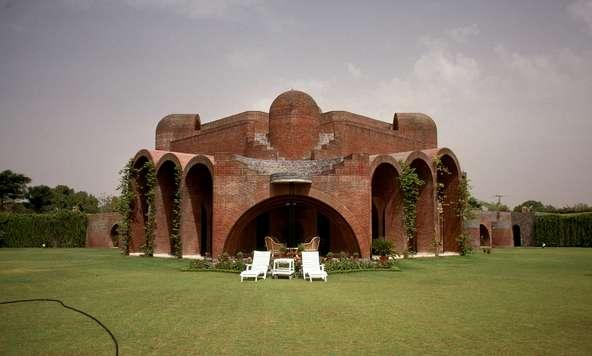
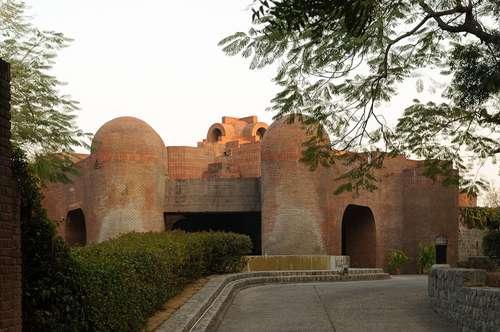
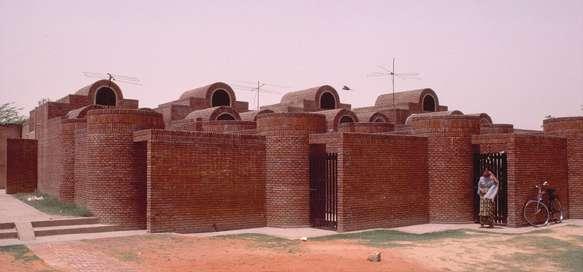
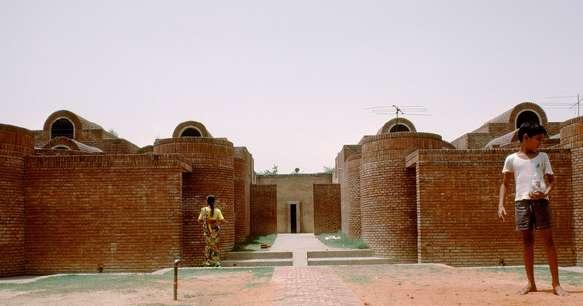
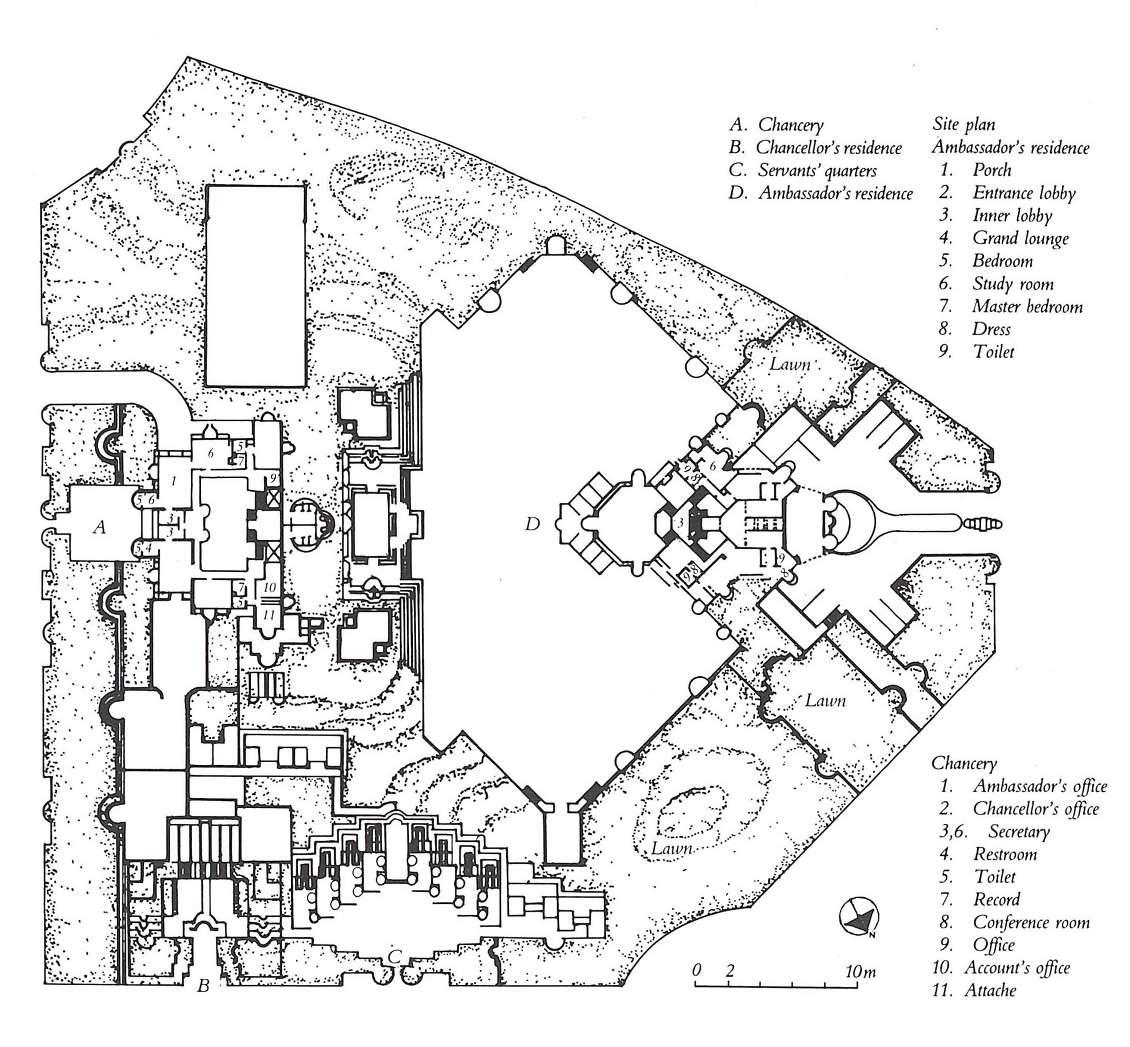
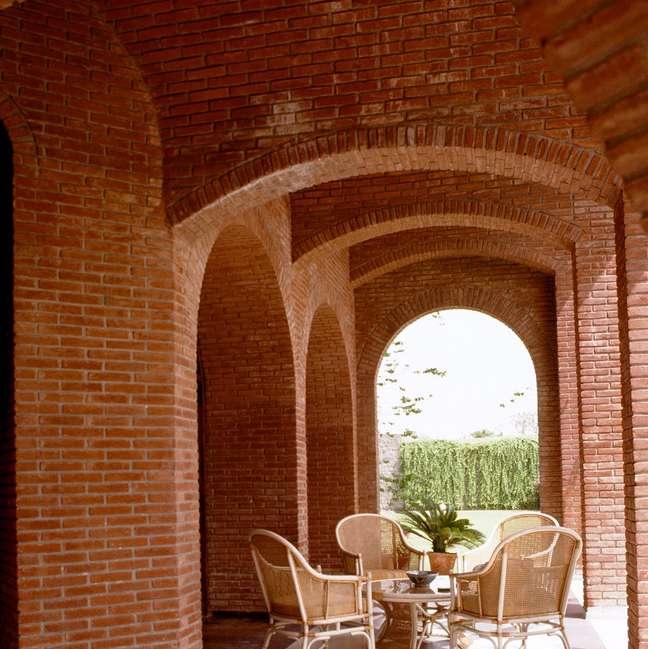
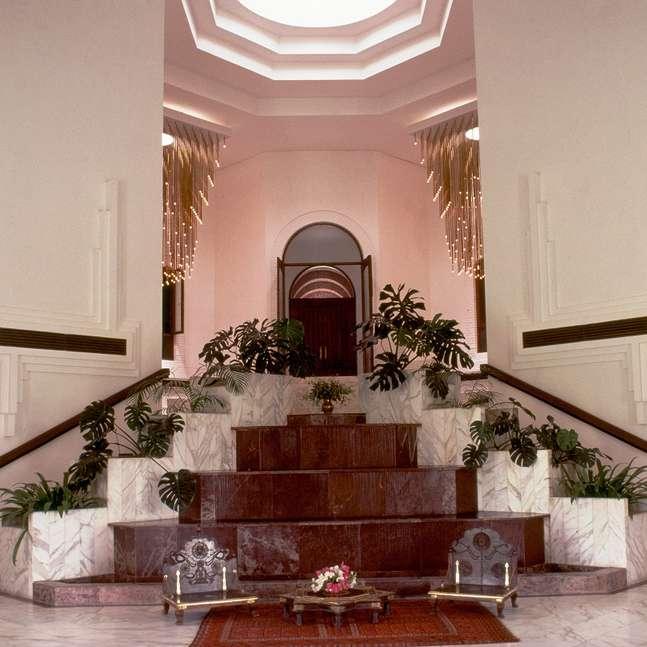
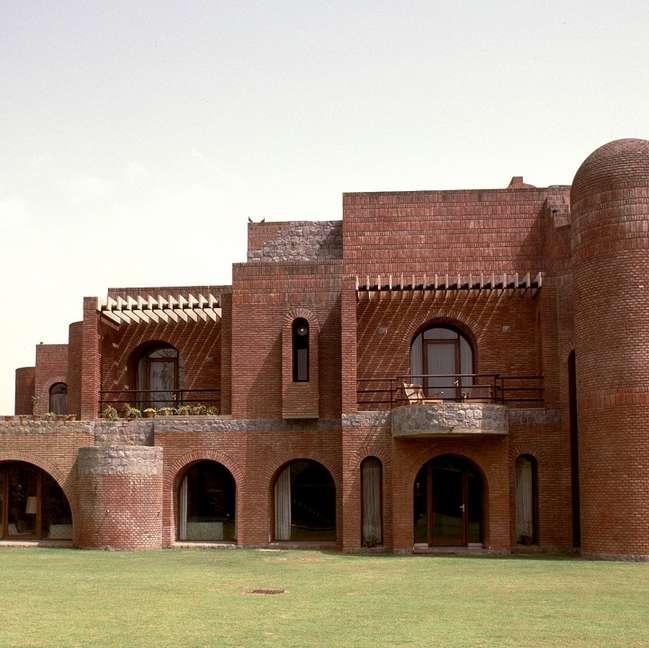
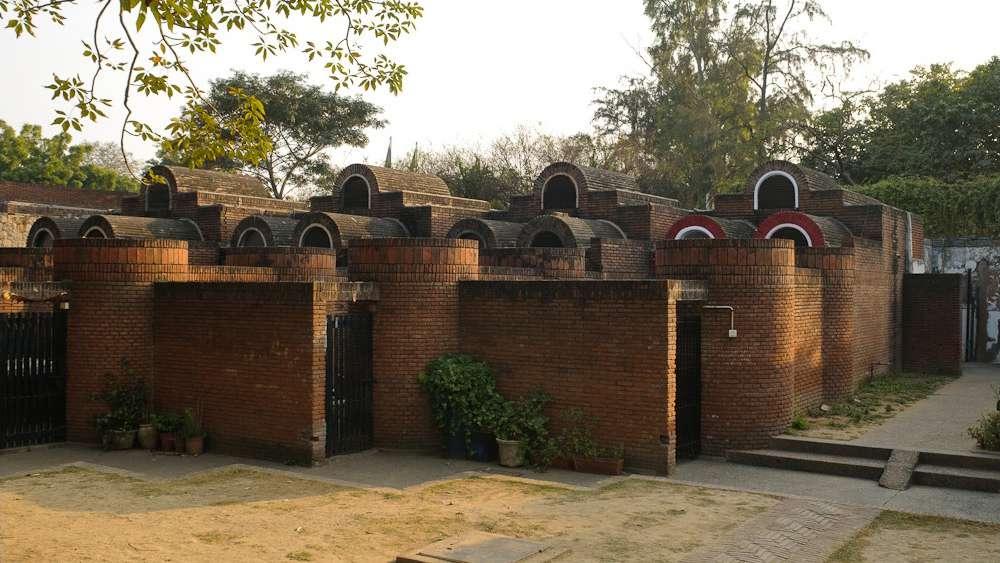
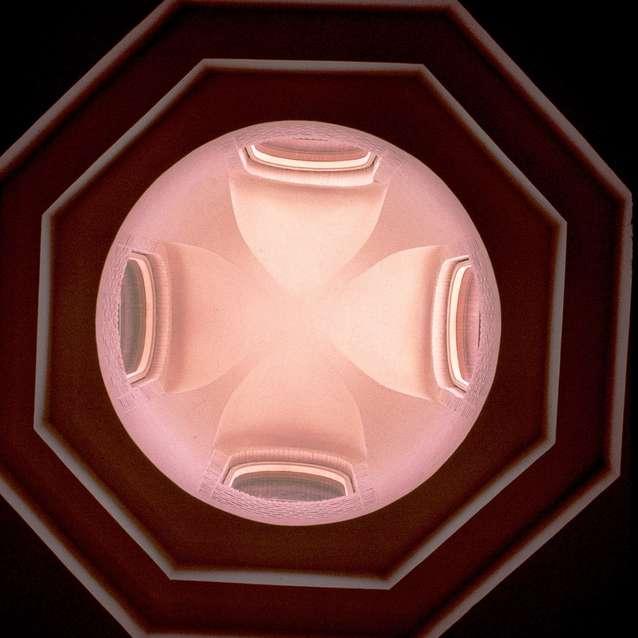
REPEATED GEOMETRIC FORM
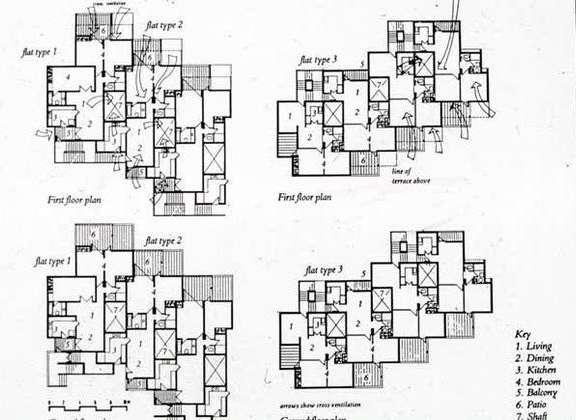
BALCONIES
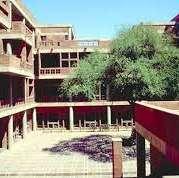
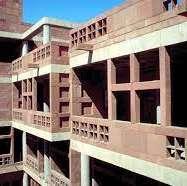
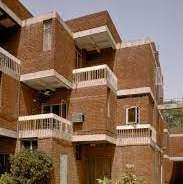

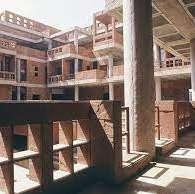
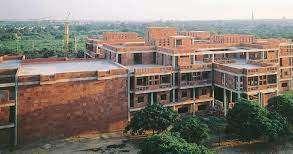
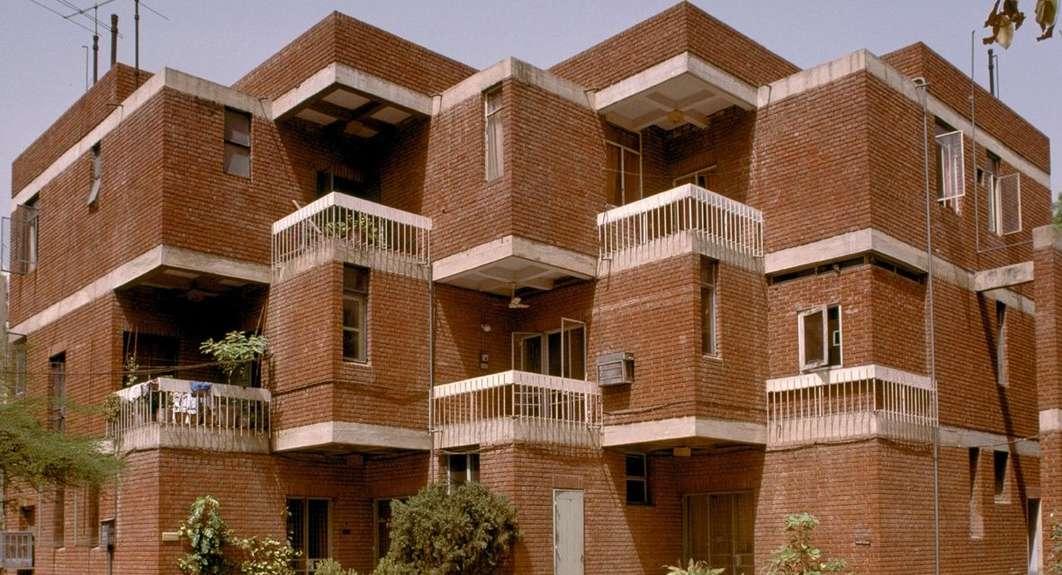









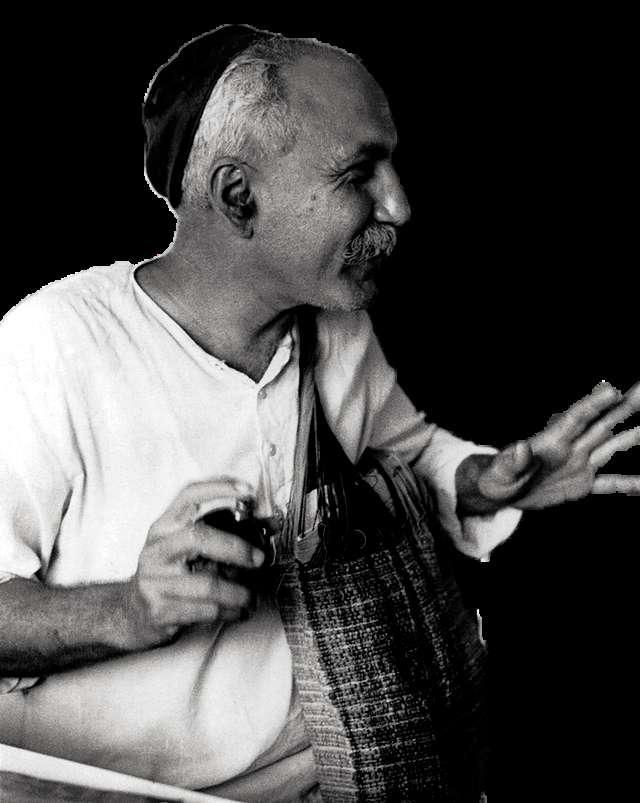
CIRCULAR ARCHES IN THE KITCHEN
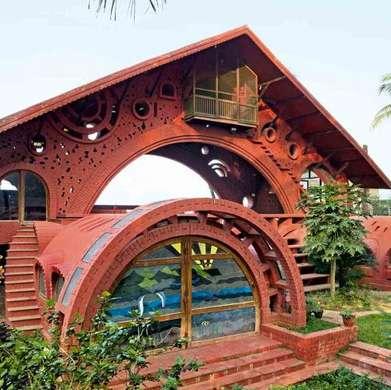
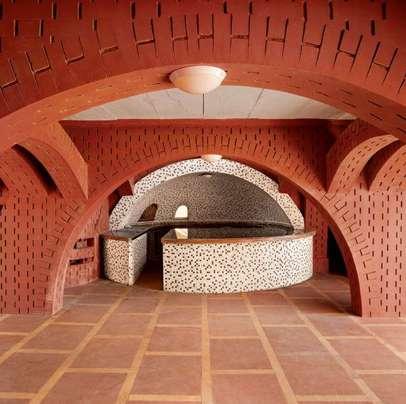
ASSYMETRICAL ROOF
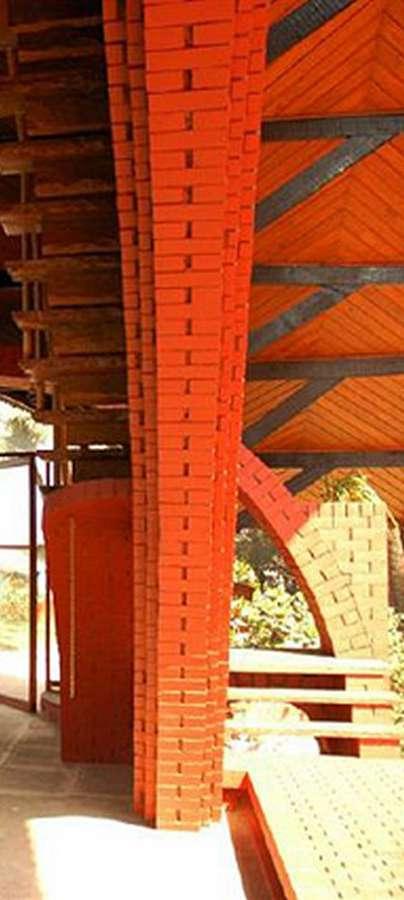
SUPPORTED BY ARCHES





INTERSECTING INTERPLAY OF STAIRCASES AND GIANT BRICK CIRCLES
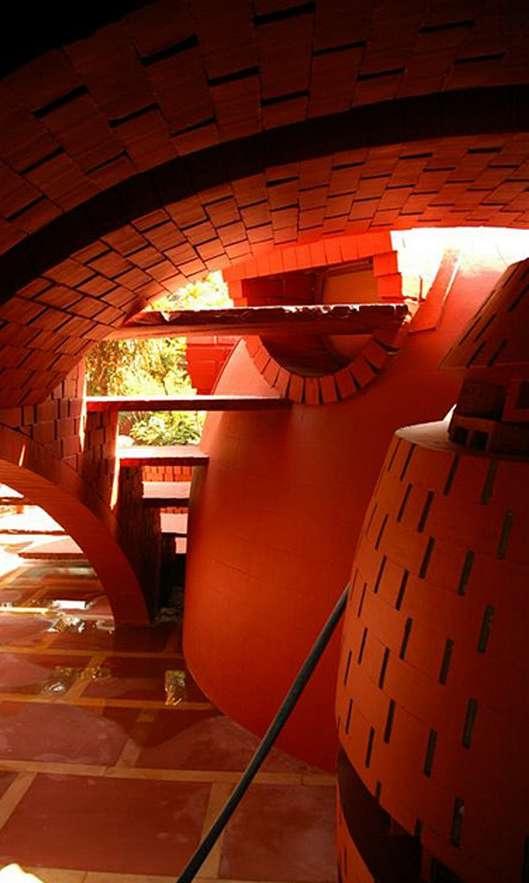

NATURAL WOODEN BATONS, AND LARGE MODERN GLASS
WINDOWS, INDEGINEOUS BRICKS
CIRCULAR PATTERNED SMALL OPENINGS



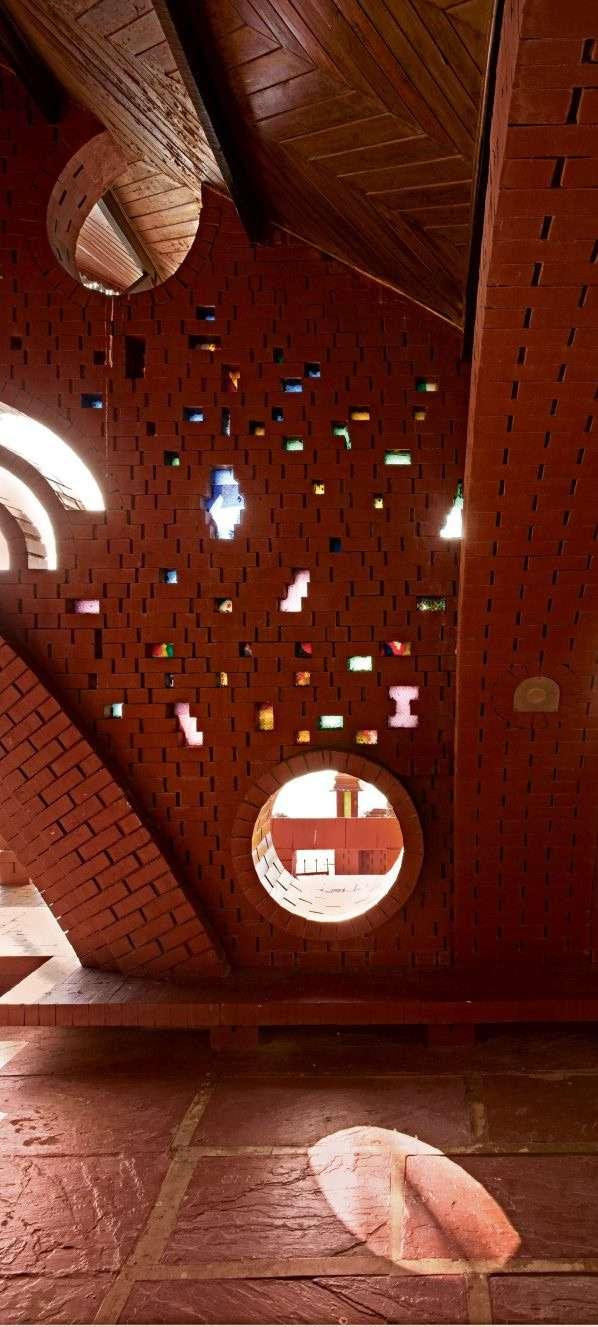
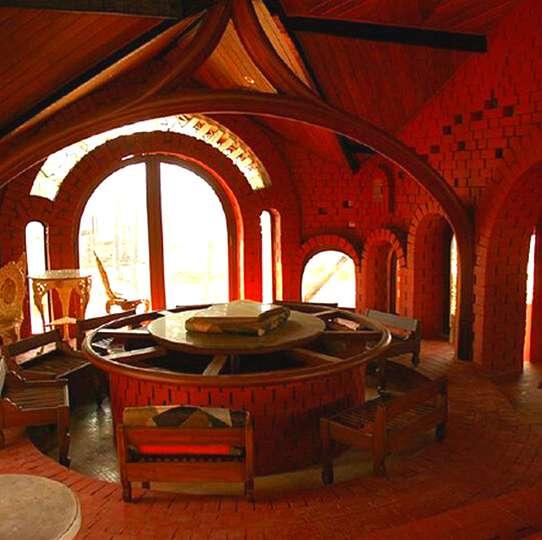
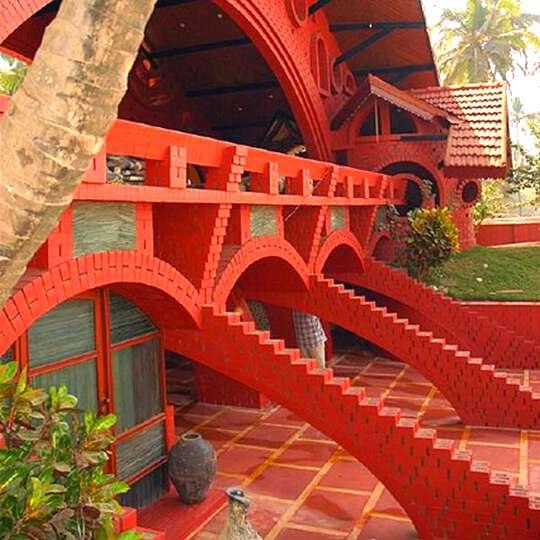
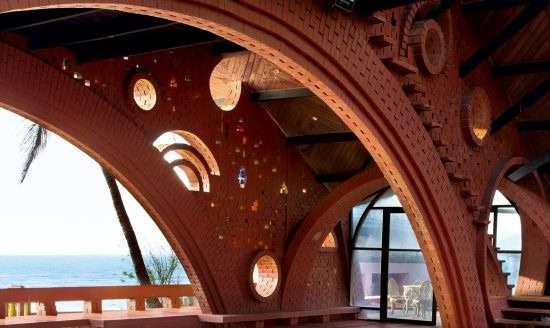
TINTED GLASS, STONE FLOORINGS AND TERACOTTA
TILES




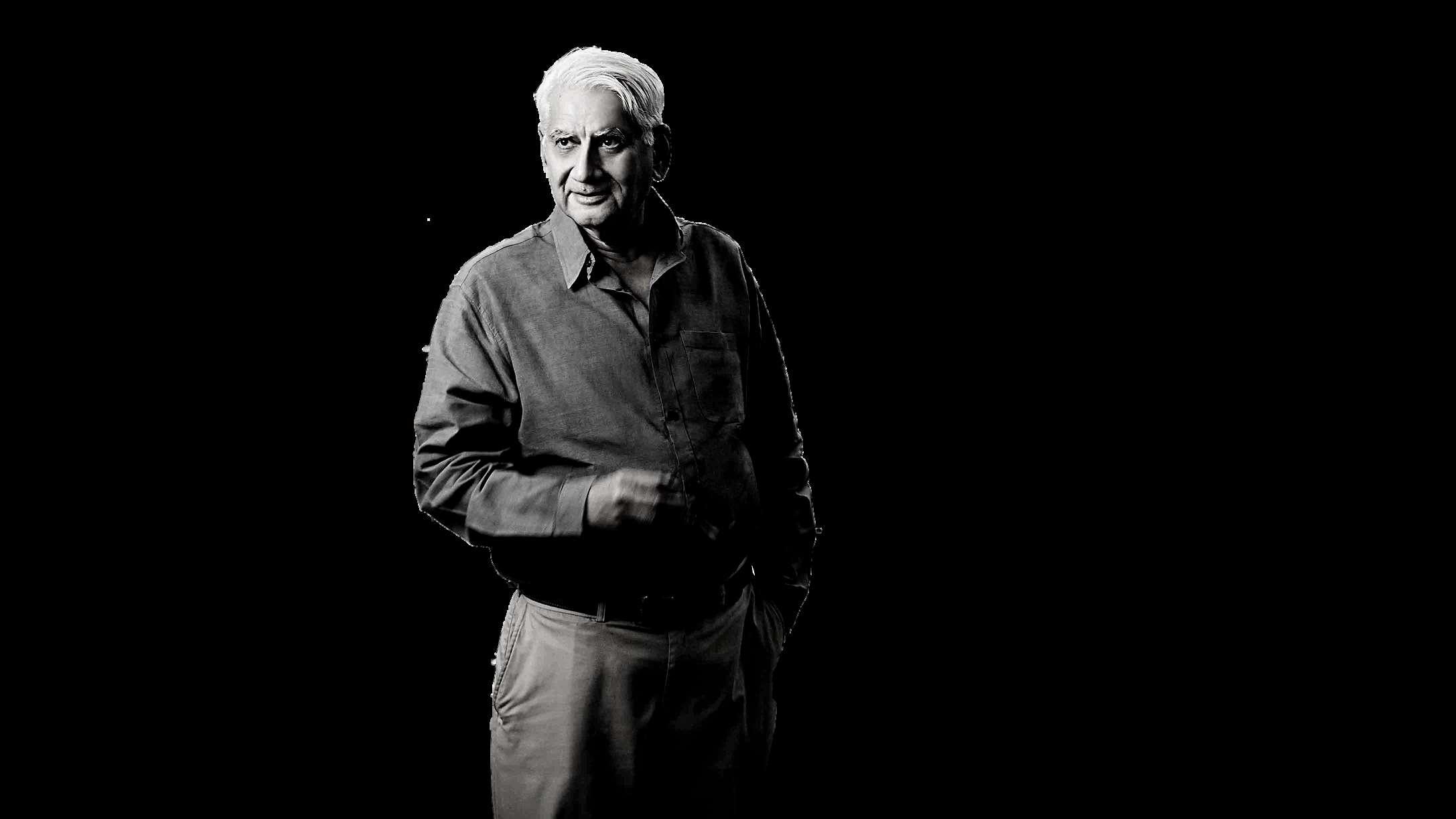
VIEWS FROM RESORT

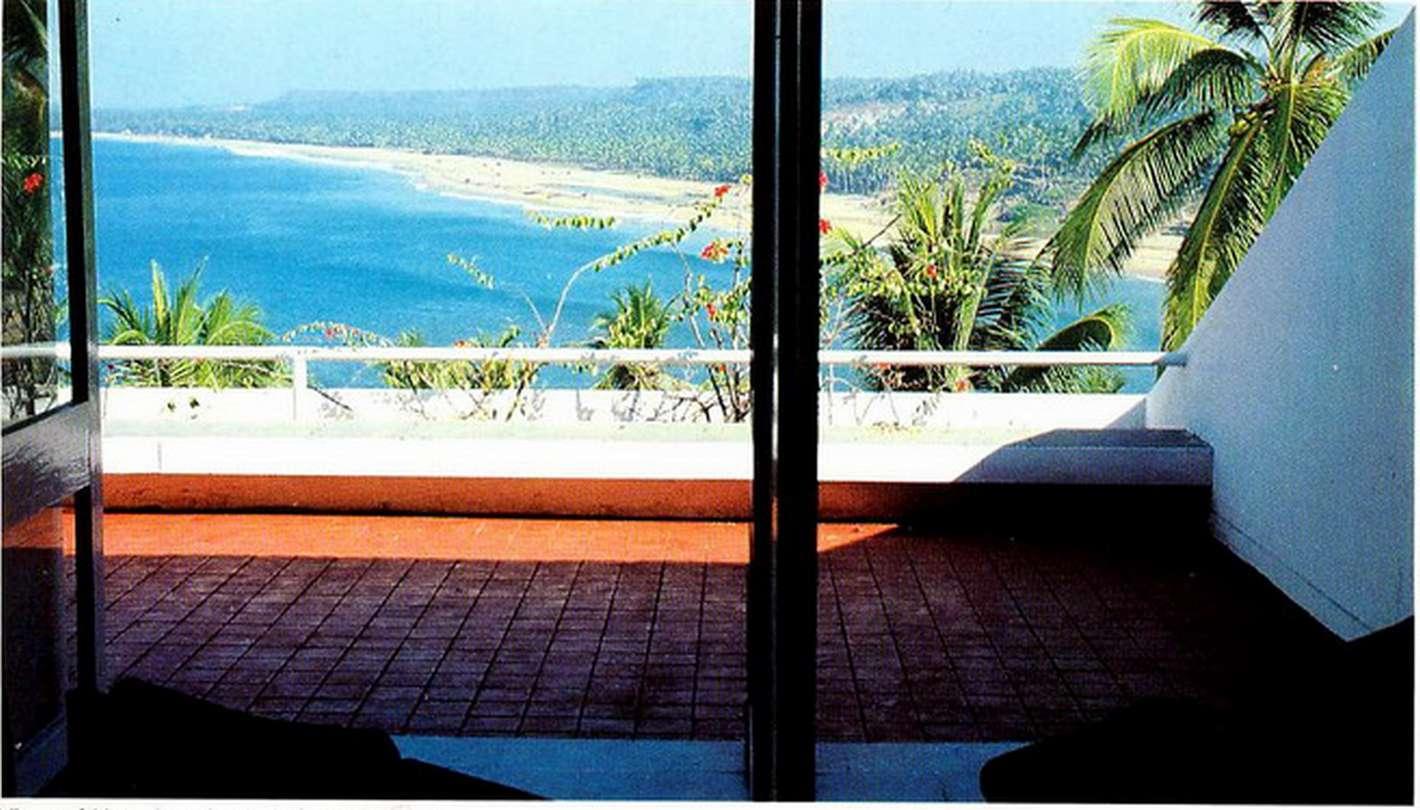
WHITE PLASTERED WALLS

RED TILED ROOFS
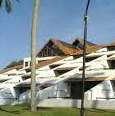
BAMBOO CHHATRIS WITH COIR MATTING
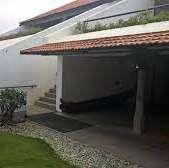
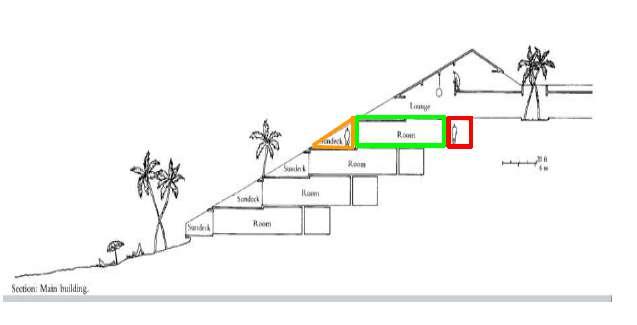
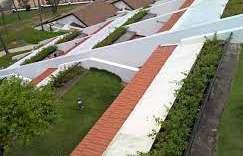
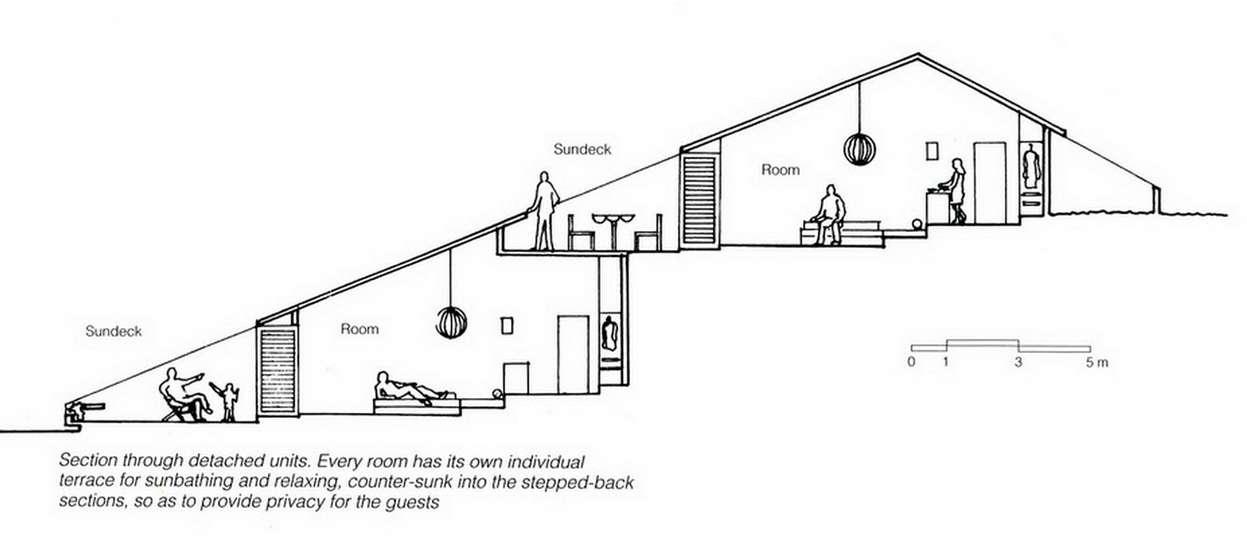
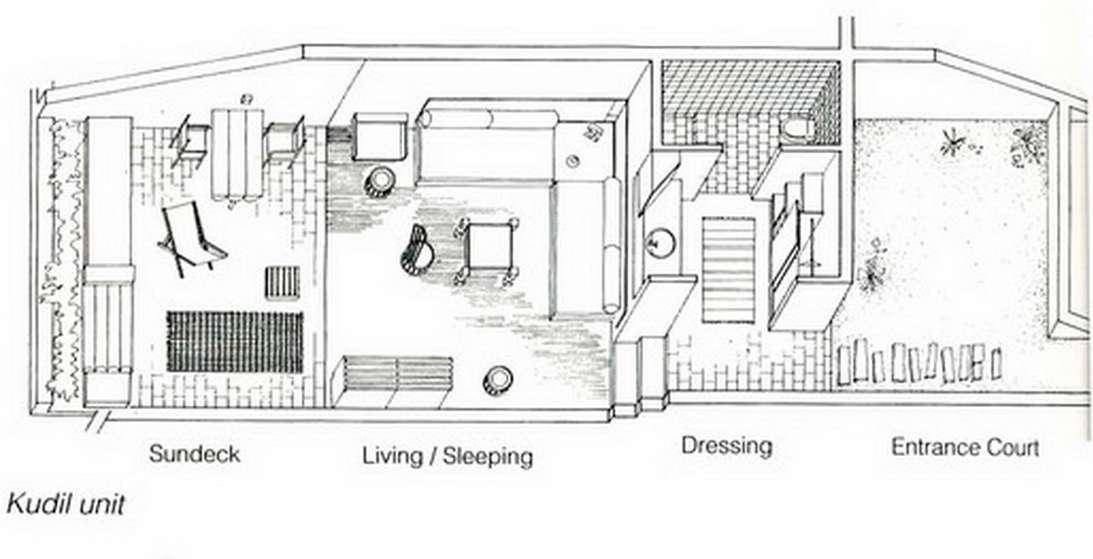

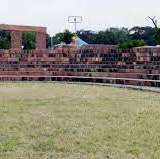
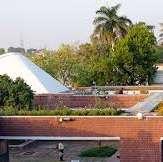
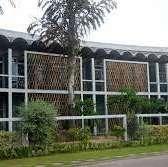

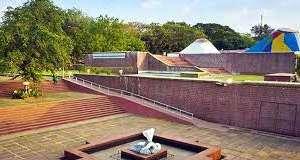
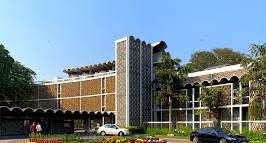
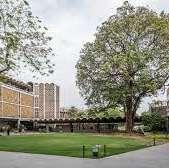





Focus on the context and making a building that fits its surroundings.
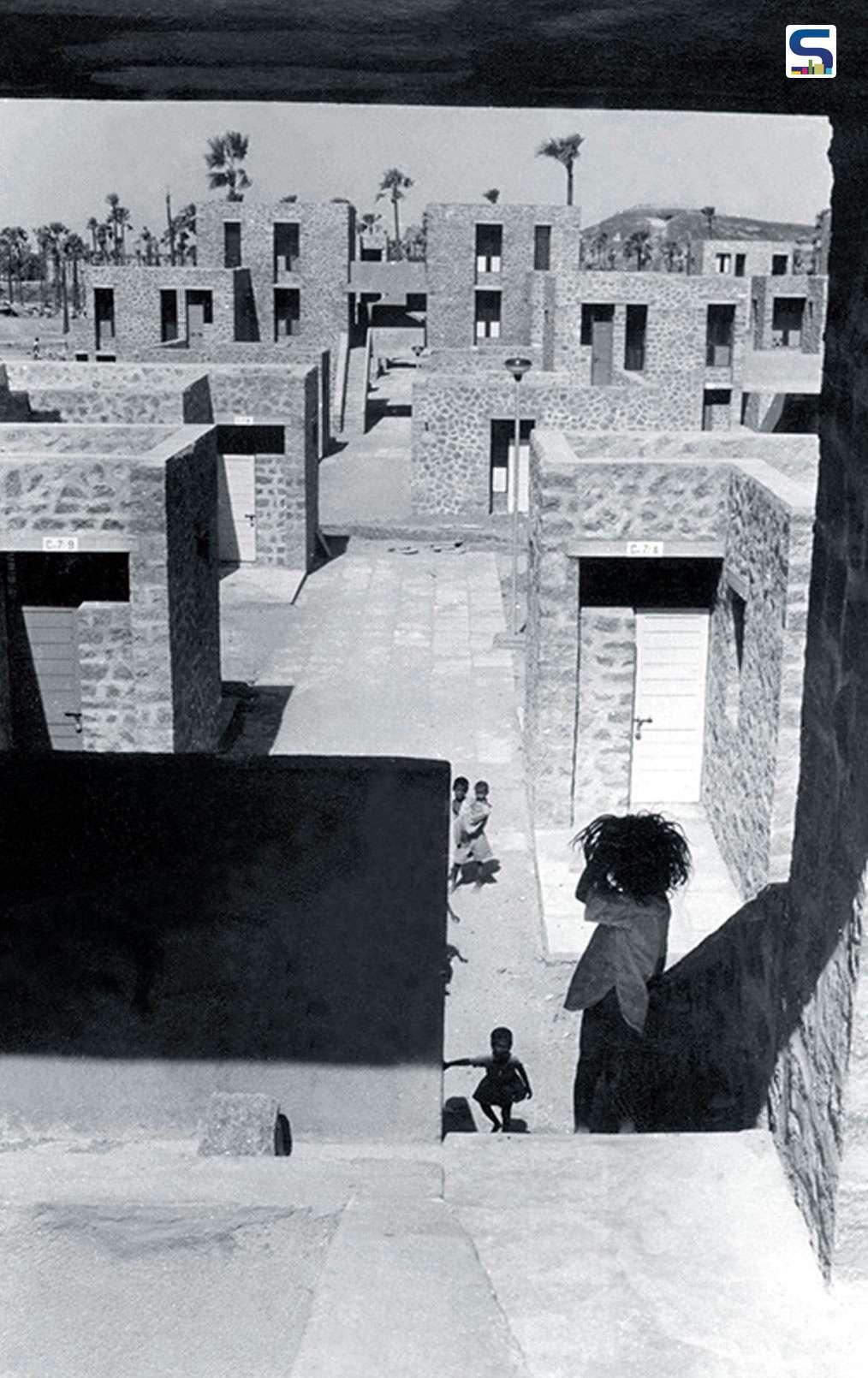
Reflecting the culture and tradition of its region through its design and materials.
Destined for the workers who worked in that company.
Inspired from Doshi's childhood
Redponsive to the local climate and cultural context.
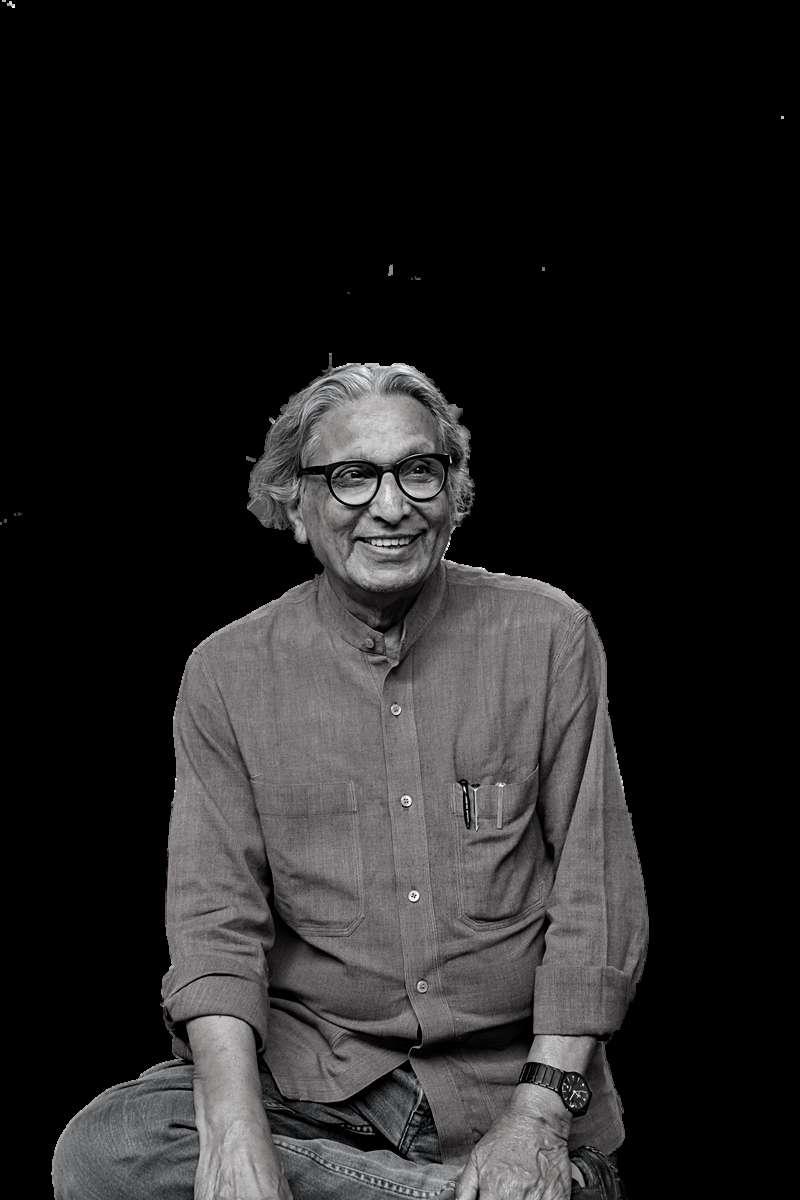
CONSIDERATION OF HYDERABAD'S CLIMATIC CONDITIONS
A UNIT PLAN TO MAXIMIZE ECONOMY AND VARIETY OF SCALE
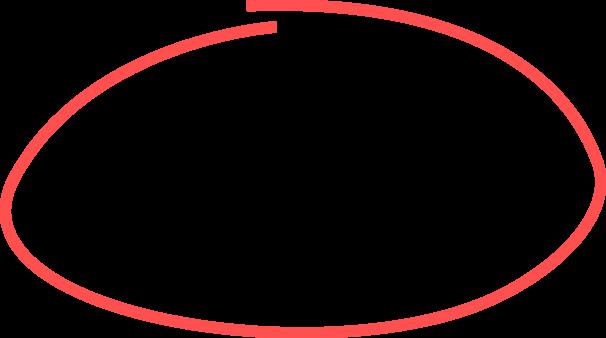
ISOLATED TOWNSHIP
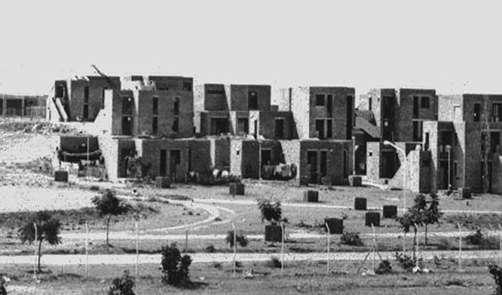


MULTIPLE CLUSTERS




ENCOURAGING CONNCETION IN PEOPLE

EGULAR MASSING, TIMIZED FOR THE SITE MATIC CONTEXT





TONE TEXTURE ON THE FACADE WITH PROPER FENESTRATIONS
PUBLIC RECREATION SPACES
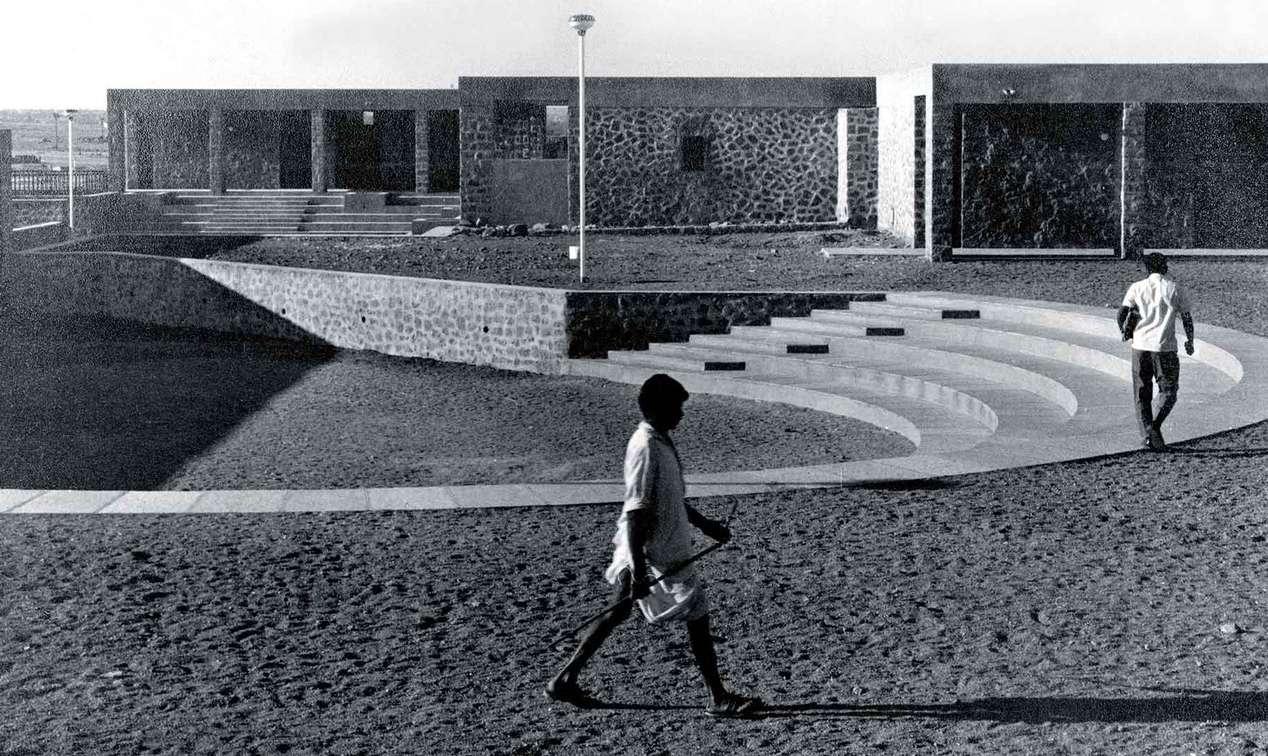

The athlete's village for the 1982 Asian Games held in New Delhi.




e village is the st of its kind in e Games series .
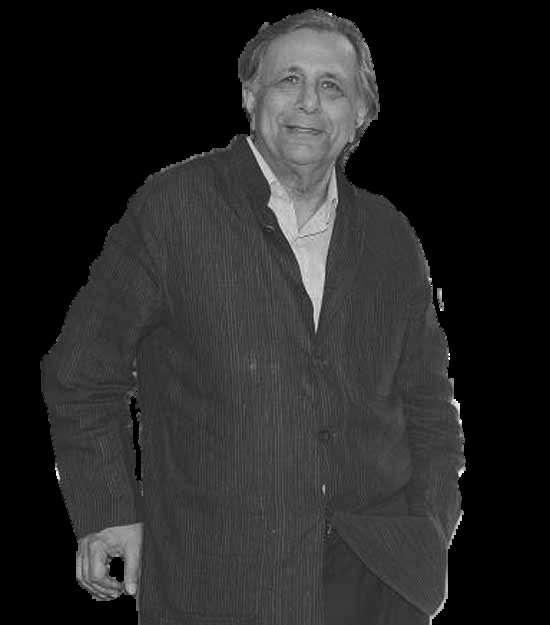
ne of the most desirable nd posh areas of New elhi surrounded by the sh green spaces of Siri ort Ridge.
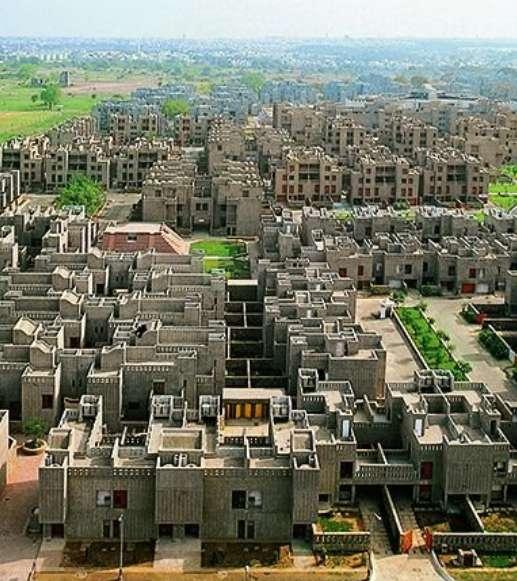
Concept - arrangement of narrow shaded pedestrian streets sequentially linking clusters, open spaces and commercial and recreational areas.
Design brief - 500 units in a 35-acre plot
Urban pattern of low-rise, high-density development - a typical Indian ‘mohalla ’ or community
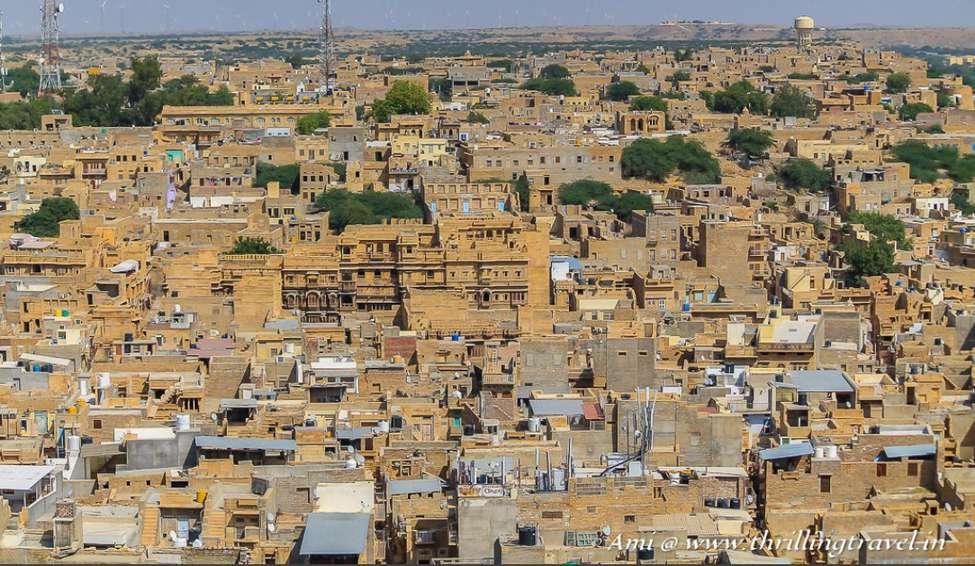

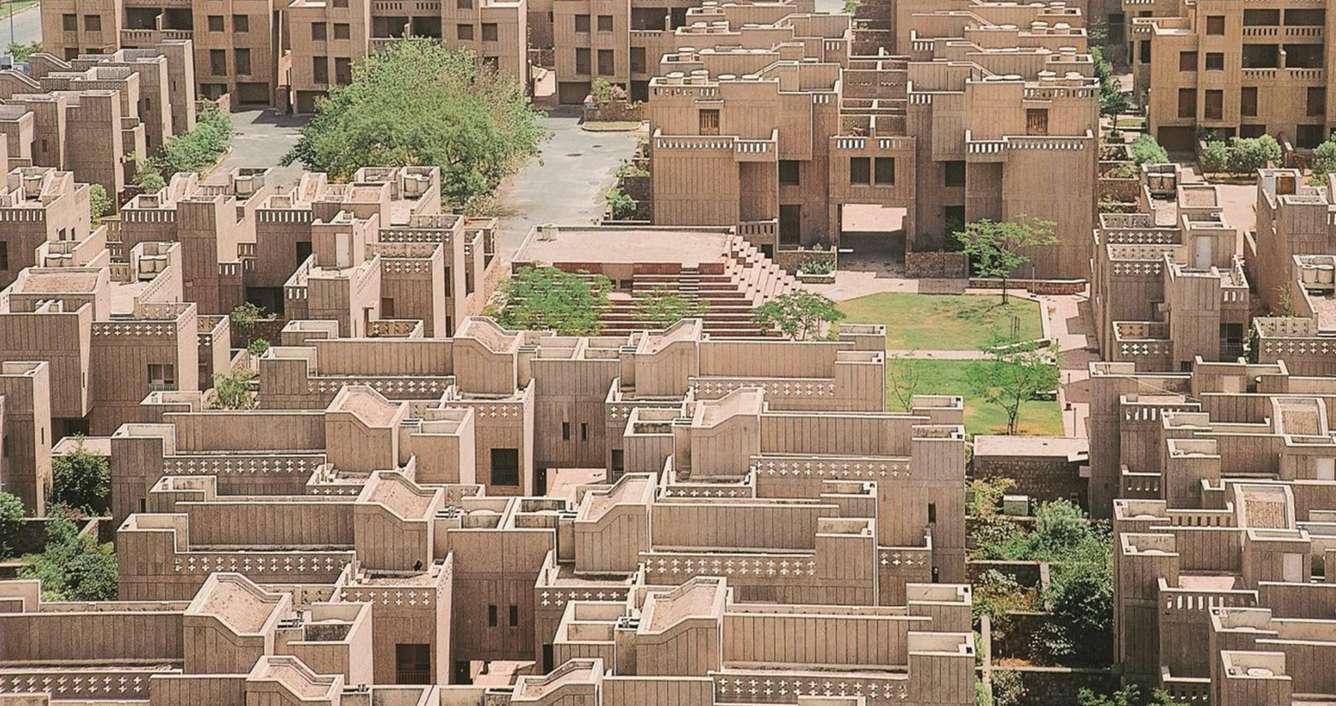
Creating cluster formations ideal for the Indian climate.


 JAISALMER URBAN PATTERN
JAISALMER URBAN PATTERN
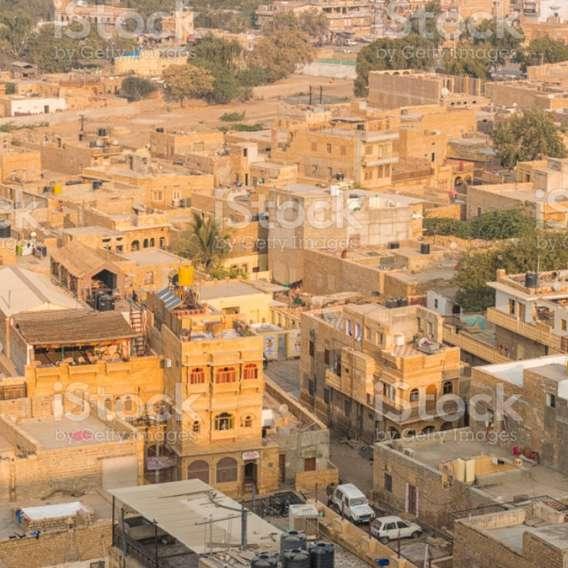

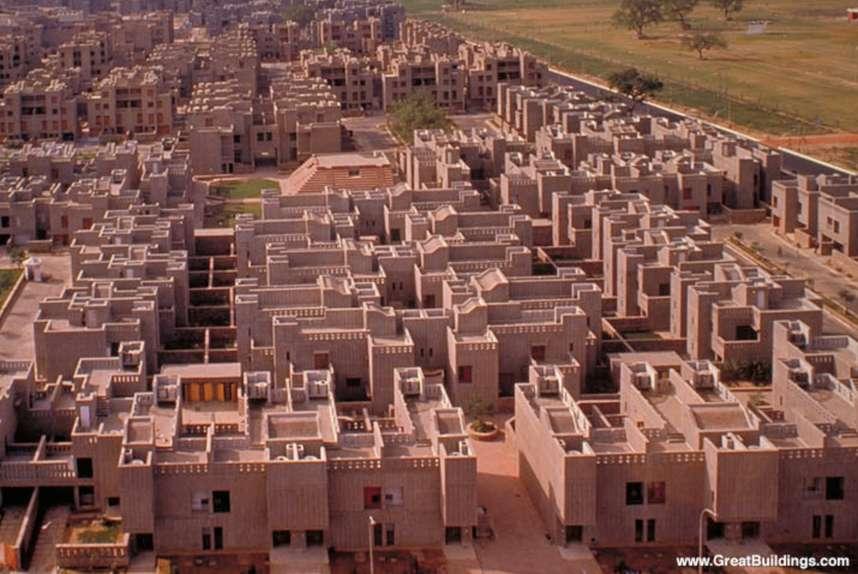

ENTRANCE GATEWAYS
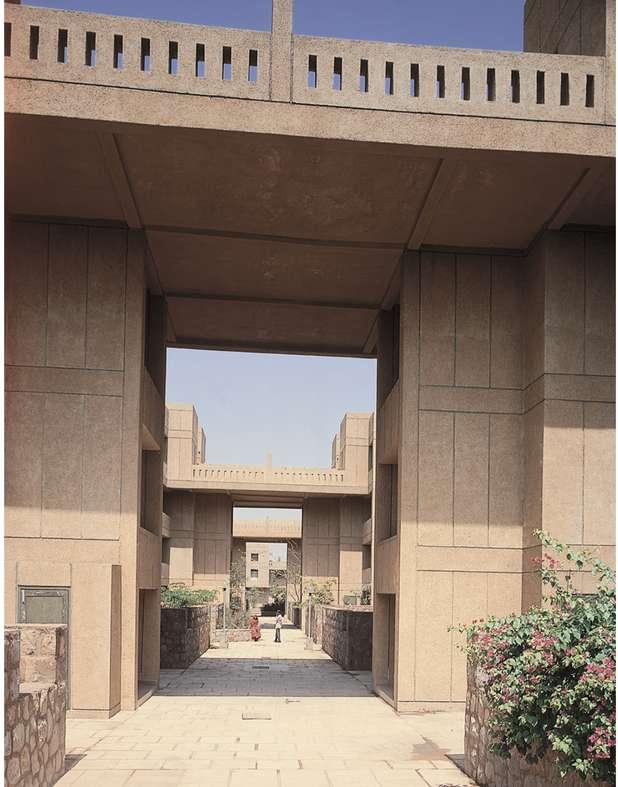
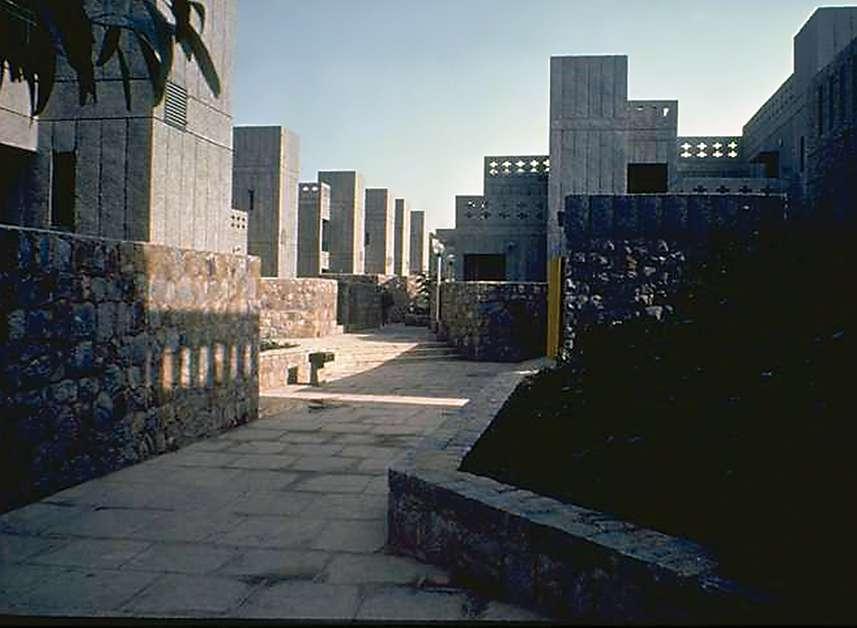
LINKING TWO NEIGHBOURHOOD HOUSES
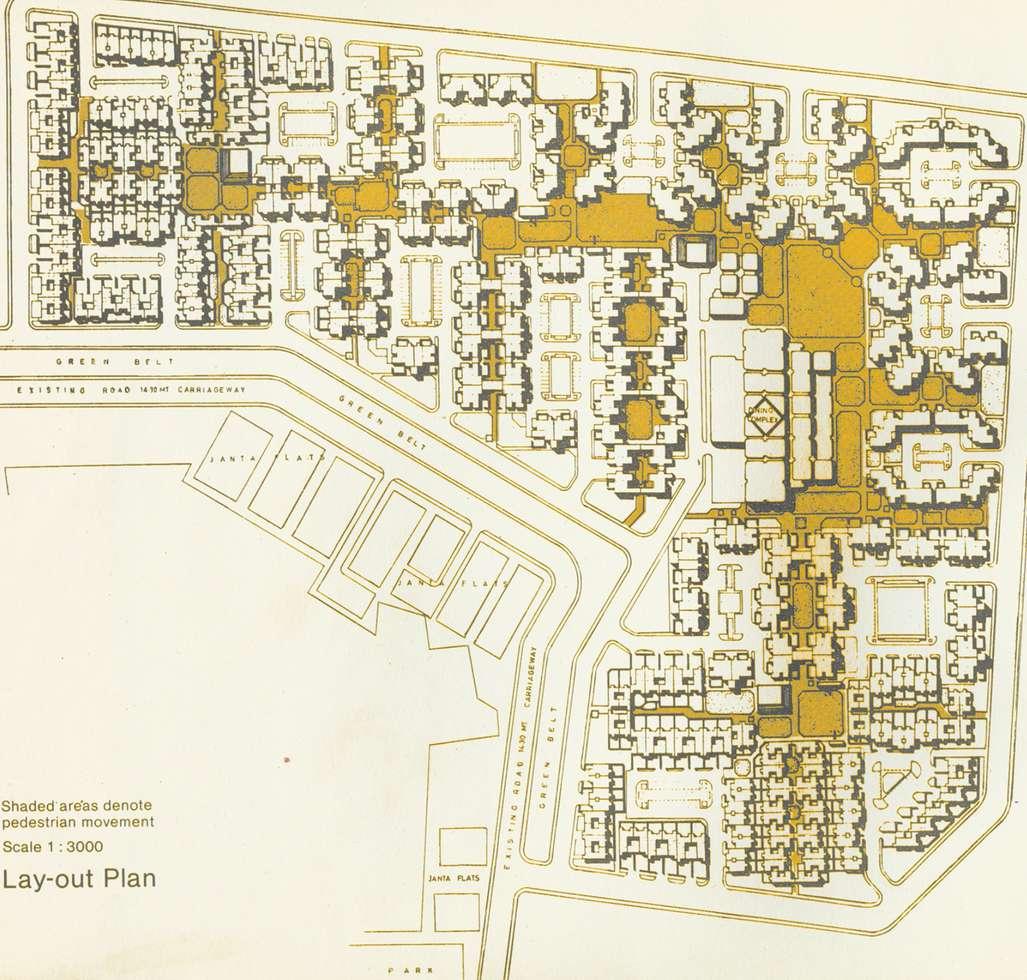
THE INTERLINKING SPACE IN A BASIC UNIT
VEHICULAR AND PEDESTRIAN MOVEMNETS
