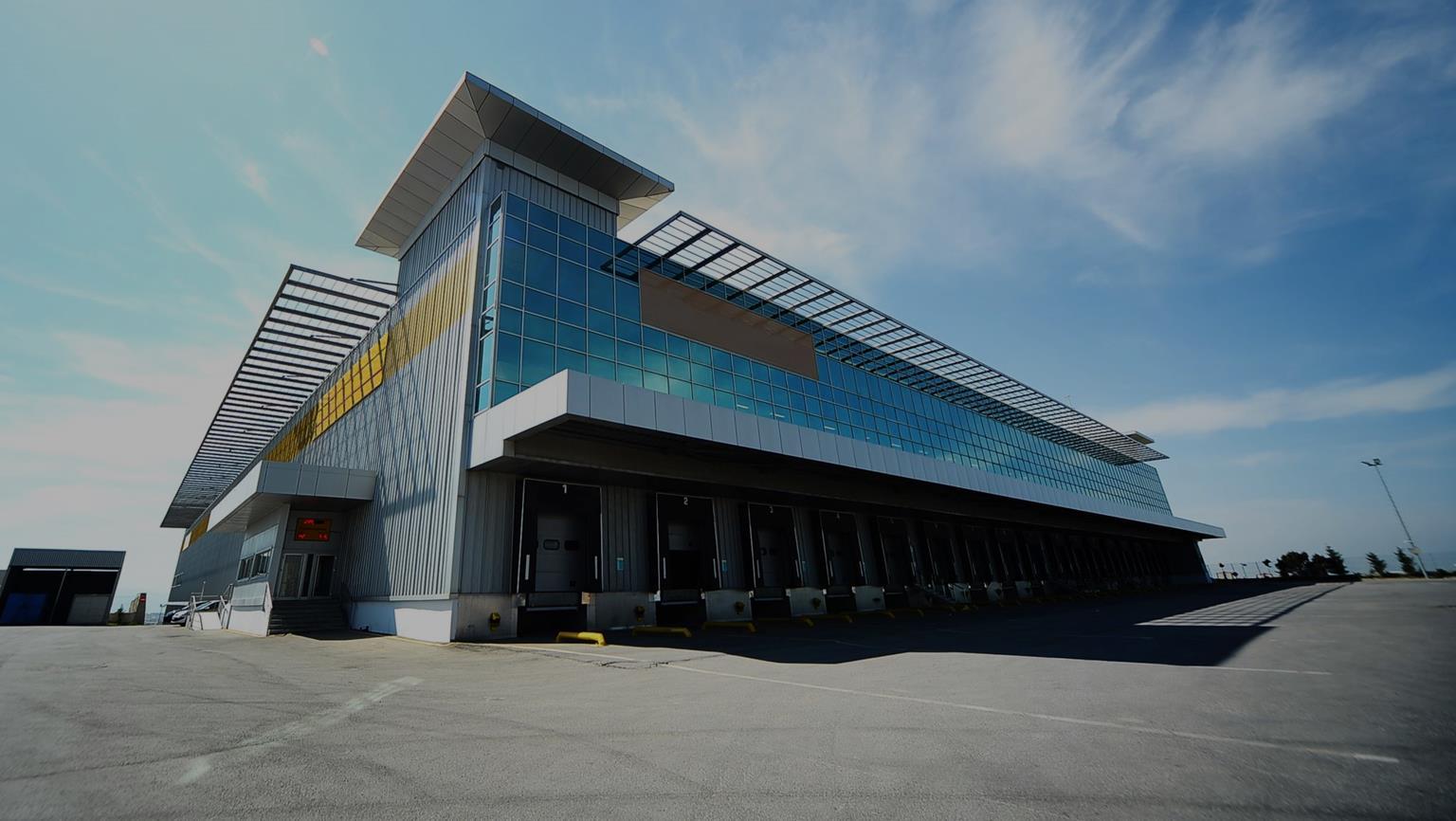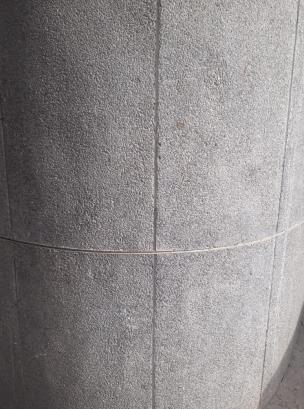MEASURED DRAWING

ARN-213: Measured Drawing Camp

For the measured drawing exercise, I have selected a community center in Faridabad , 5-minute walking distance from my home , Managed by residential welfare association of our sector. In the project I have provided the complete set of drawing made by me and the onsite research . I have referred to NBC 2016 & Haryana By Laws to check if the construction details are according To the codes and mentioned the defects which I have encountered with the structure.

WIND ROSE




Faridabad is 207m above sea level. Faridabad's climate is a warm climate. There is not much rainfall in Faridabad all year long. According to Köppen and Geiger, this climate is classified as Cwg. The temperature here averages 24.7 °C | 76.5 °F. The rainfall here is around 700 mm | 27.6 inch per year.


PLOT AREA =1789 m2




BUILT UP AREA =380 m2


















APPROACH & TRAFFIC MOVEMENT
Respected approaches are highlighted on the map
For fire or any medical emergency
Peak Traffic Times
1. 6:30am – 8:00am
• People come to market for groceries , milk and daily items & morning walks
• Traffic of school vehicles & students.( shool starts)

2. 1:30pm – 3:00pm
• Traffic of school vehicles & students.( shool closes)
3. 5:00pm – 7:00pm
• People come to market for shopping & eating at food stalls and resturants
• Children ome to park
For Noise estimation & most appropriate time for mid break
According to th sun path diagram
appropriate shading is provided



TYPE – Eggcrate shading


PLOT AREA =1789 m2


BUILT UP AREA =380 m2




HEIGHT =6 m
WALL
THICKNESS = 0.3 m



PLOT AREA =1789 m2

BUILT UP AREA =380 m2
Ground coverage = 380 x 100 = 21% 1789
HEIGHT = 6 m
Total Floors = 1
Floor Area = 274 m2


MEANS OF ACCESS
Road Width = 10 m
Entrance gate width = 3.5 m
Main gate to building
distance = 14 m
Front = 14m
Rear = 17 m

Side1 = 680m
Side2 = 485m
Open Spaces = 4


No proper ventilation in store room, and is also not connected with the main hall.


Exits
Total Exits = 4

Main exit Door width = 2m
Opens = both inside & outside

• Plinth
And therefore at times of heavy rainfall water enters the building as there is no proper drainage in roads



= 370 mm = 2 m
Not according to norms
• Passage width




• Off Street Parking = 4 ecs
Off-street parking users differ from short to long-term, i.e. monthly tenants and regular users. In many urban centers, some areas are exclusively allotted for parking which will be at some distance away from the mainstream of traffic. Such parking is referred to as offstreet parking. They may be operated by either public agencies or private firms.
For 143 sqm , maximum capacity = 256 people


Or 200 people + performing area
Temporary enclosure

Door Width = 0.8 m



Door Height = 1.8 m



( Not according to minimum standards)
Area of Guest Room 1 not according to norms

Bathing Area not provided for guest rooms

DRAINAGE

DOORS






STAIR
DETAILS OF STAIRCASE :
To reach the roof

TYPE STRAIGHT
RISER 17 cm
THREAD 22 cm
NUMBER 20
STAIR
MATERIAL STEEL
RAILING DOUBLE SIDED
RAILING BARS



MATERIAL
HAND
RAIL
MATERIAL
IRON PAINTED IN BLACK
IRON
WIDTH 55 cm
CONSTRUCTION MATERIAL
Exterior walls = High density exposed concrete
Interior walls = Brick
Floor = Marble
Outer = Concrete blocks



Roof = Brick
• FUNTIONALITY – Socio - Culture
• Festival celebration


• Stalls
• Acupressure
• Blood & other camps
• Yoga & Taekwondo Training
• Sports & Games
❖ Table Tennis
❖ Billiards
• Higher compressive strength
• Greater Durability & strength
• Higher modulus of elasticity
• Fire Resistant
• High Thermal Insulation

INDOOR

❖ Chess
❖ Carrom

❖ Lawn Tennis
OUTDOOR
❖ Badminton
All the spaces are well arranged and organised in a jigsaw puzzle like plan and pattern.

Building is designed by in accordance to the byelaws and provisions made by the Haryana Urban Development Authority (HUDA).
Plot periphery is harmonised with the adjacent park using green cover.
An ample amount of open spaces and the allowance of ventilation and lighting.
