SHRIDA VENKATESH
Architecture Portfolio

Masterplanning + Urban Regeneration
MArch Thesis Project | Sep 21’- May 22’ | Individual
This project explores a new approach to designing for a zero-carbon future, combining urban planning and computational methodologies to develop a self sufficient net zero development.
city

THE SELF-SUFFICIENT CITY
| The Self-sufficient
02
Greenspace

The 15 minute city concept
URBAN
The urban plan of the Northern Gateway looks at developing an accessible, connected and walkable neighbourhood.



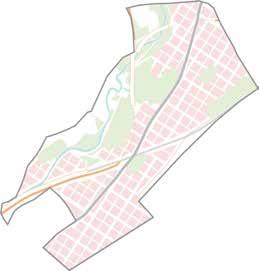
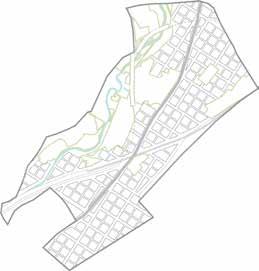
Accessibility based urban planning aimed to improve the urban layout, reducing the need to travel long distances to access amenities. Planned walkability and infrastructure for active transportation aimed to reduce the dependency on motorised transport.
Sports centre
General Physician




Amenity




Shopping centers
Secondary School
Elevated Park
Coworking spaces
Primary School
Healthcare centre
Community Centre
Green Amenities
Transit stops
Commercial Block
Everyday Amenity
Residential Block
Axonometric massing of the urban neighbourhood.

| The Self-sufficient city03
Transit Hub
Recreational Residential
Transit Hub Commercia
Educational Healthcare
SCALE DEVELOPMENT
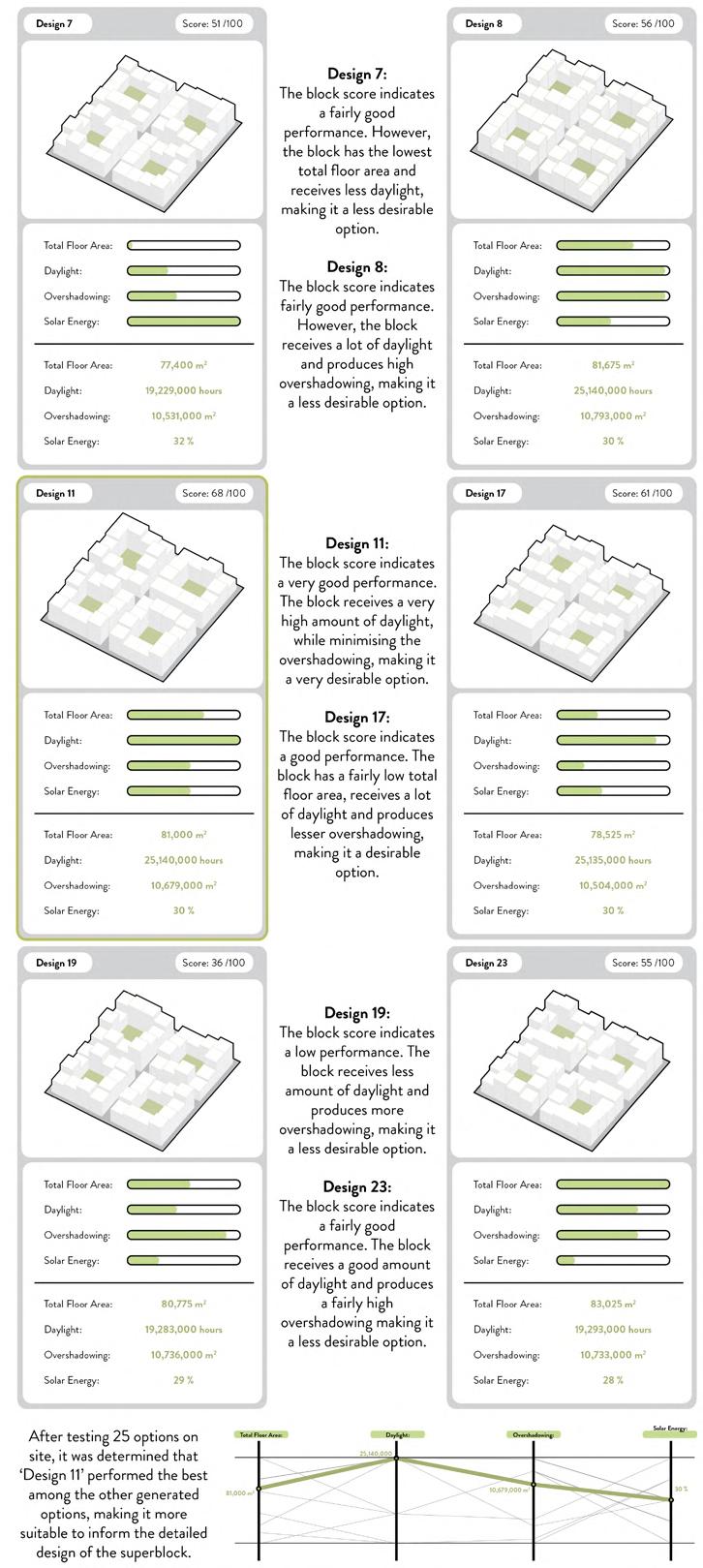
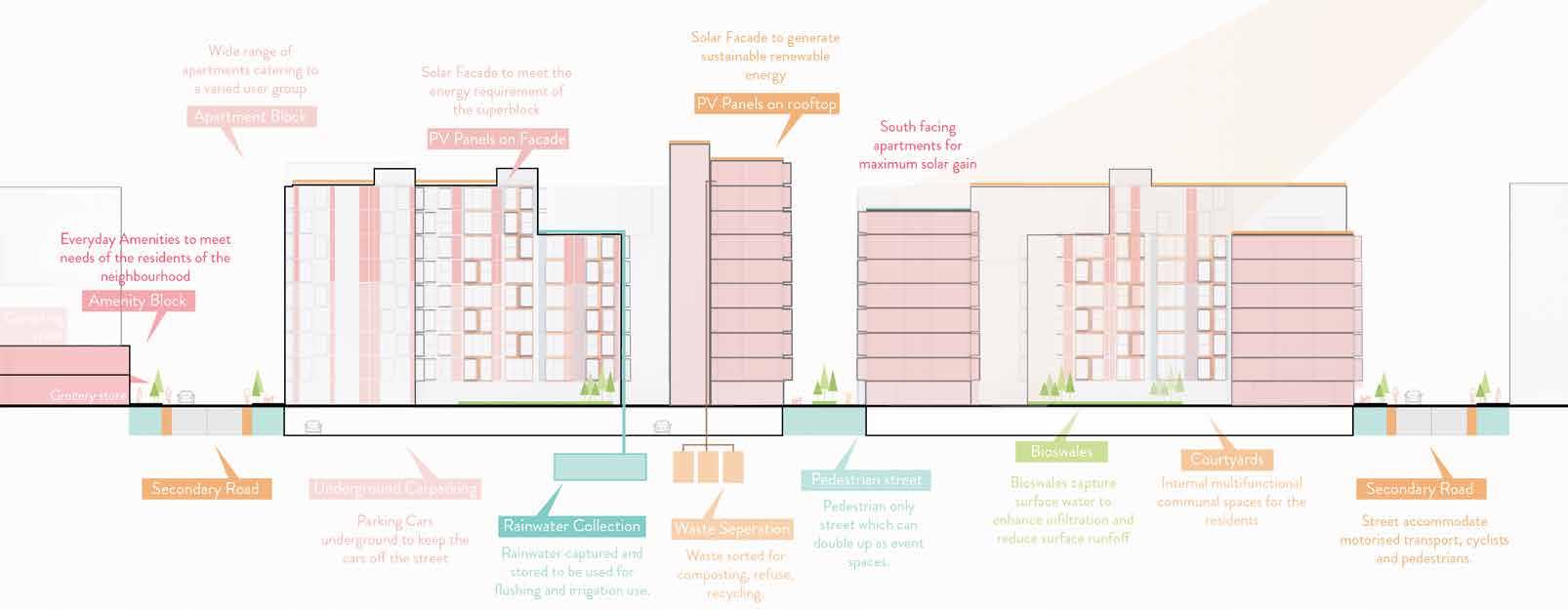
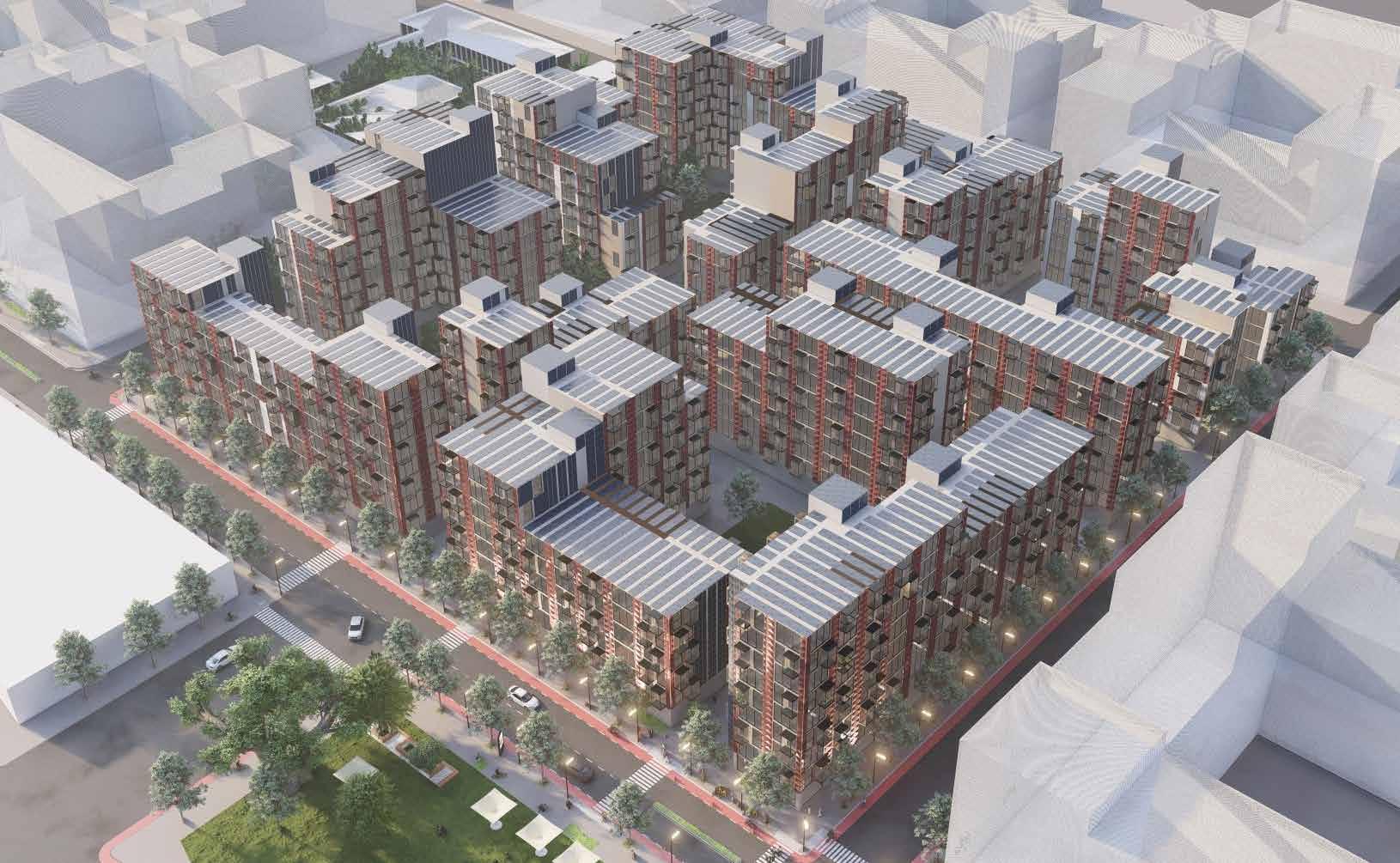
| The Self-sufficient city04 BUILDING SCALE DESIGN THE SELF-SUFFICIENT URBAN BLOCK
The Modular building helps realise the goal of developing the self sufficient city at the building level.
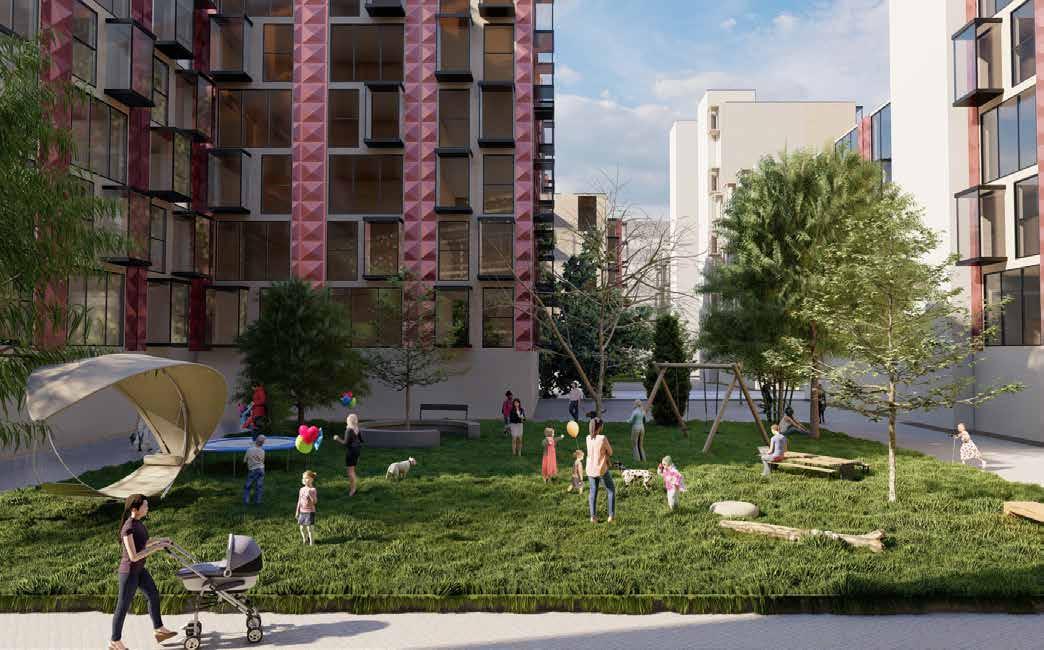
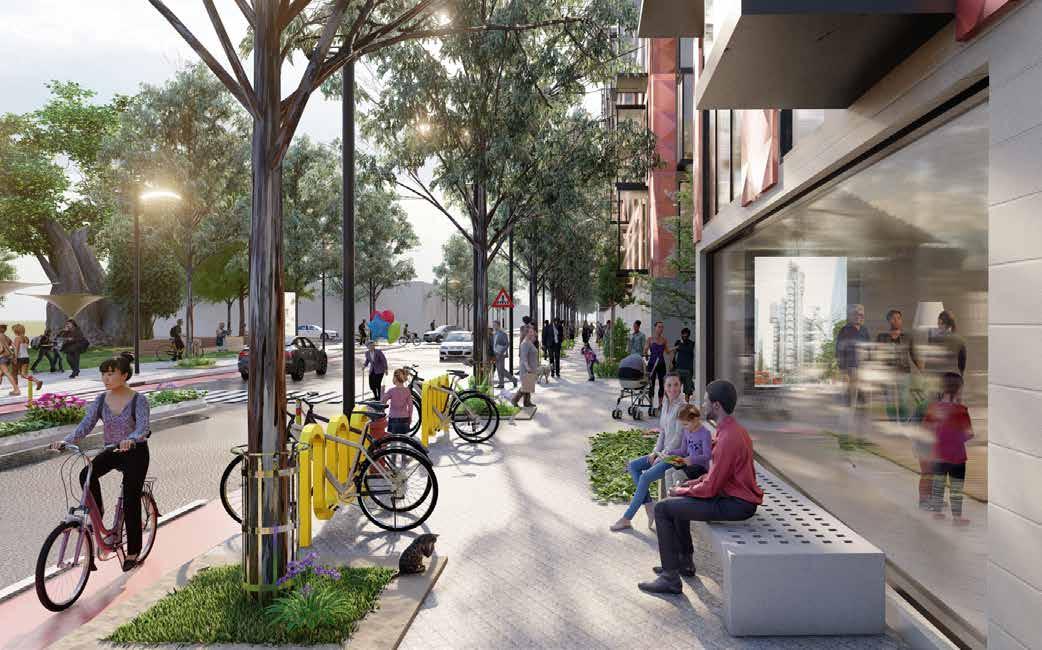
The Axonometric view of the superblock depicting various modular apartment types in the building.

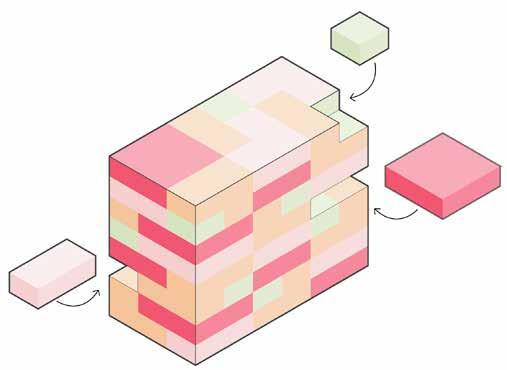
Self-sufficient city

| The
05
View of the walkable neighbourhood
View of the Interior courtyards
VISUALISATIONMODULAR CONSTRUCTION
Student Accommodation
MArch Design Project | Sep 20’- Dec 20’ | Group
The project aims to address the unmet student housing demand by implementing the DFMA (Design for Manufacture and Assembly) construction method.

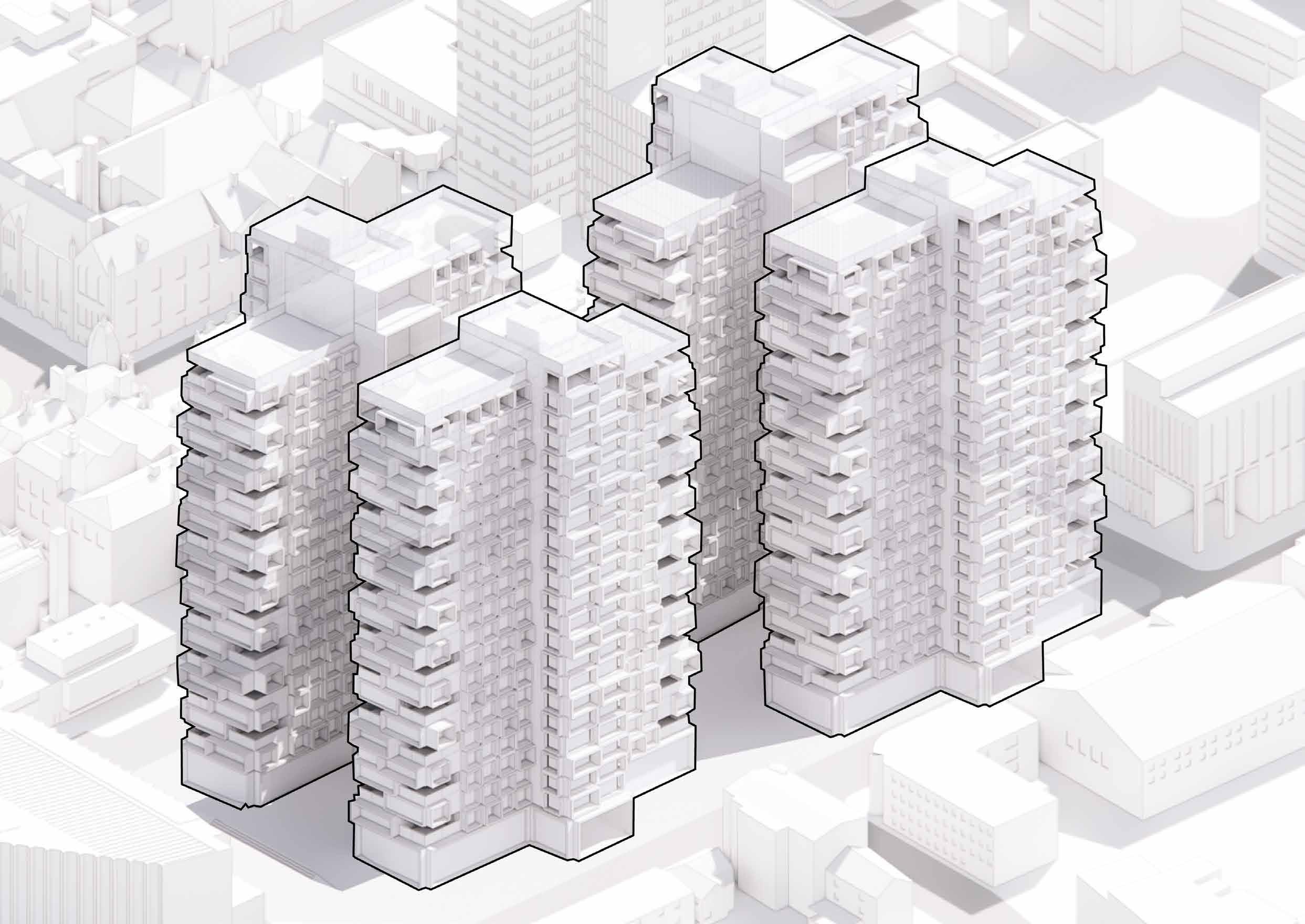
| Manchester 1906 MANCHESTER 19
MASSING DEVELOPMENT PROGRAM DISTRIBUTION
Defining the boundaries of the site to accommodate 1600 beds.
Rotating the volumes slightly to reorganise the relationship between the building and the context.
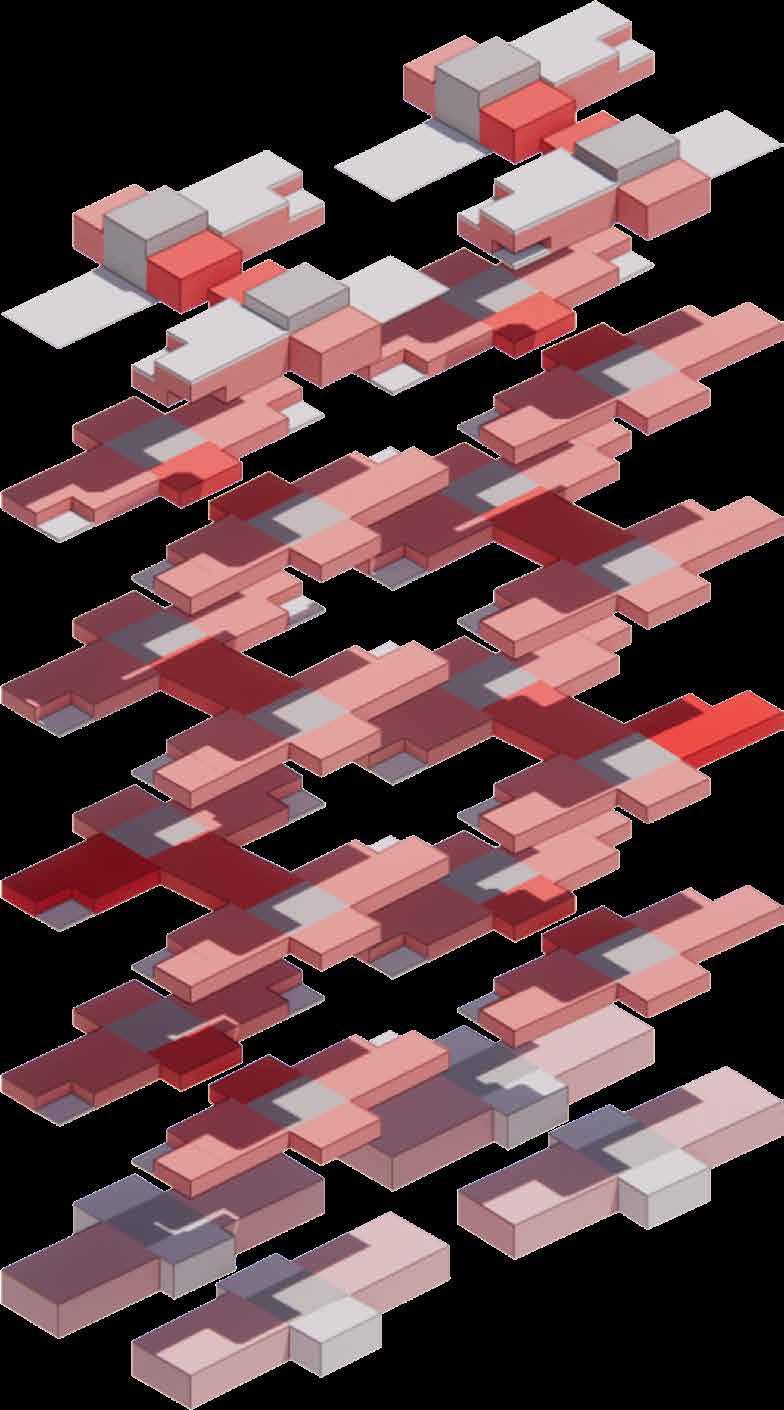
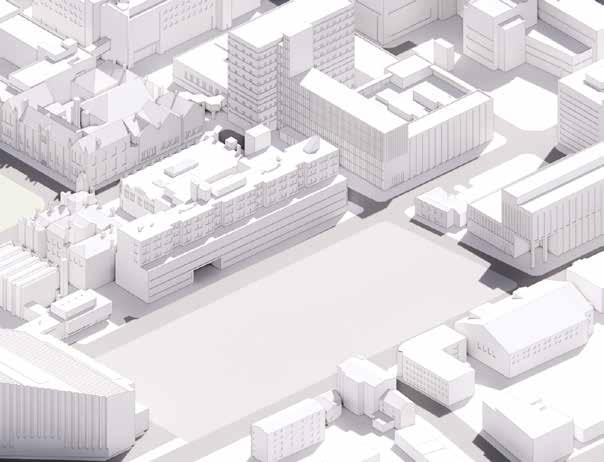


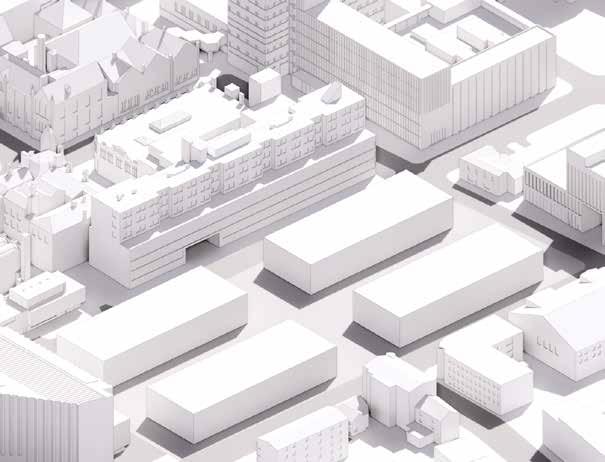
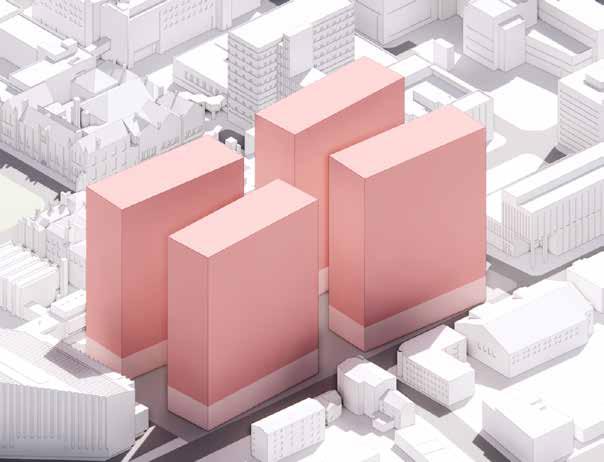
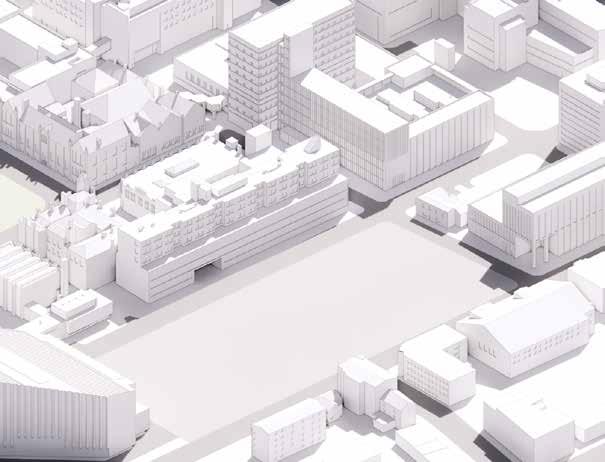
Defining the two main circulations and creating four simple masses that are split by the circulations.
Creating balconies and assembling the plug-in facade onto the simple massing to obtain a parametric facade.
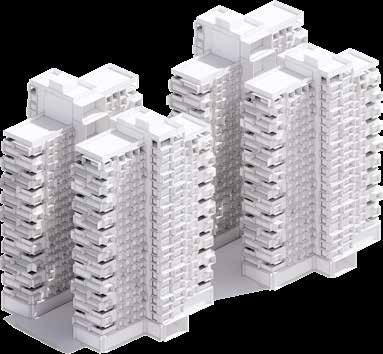

TWENTY THIRD FLOOR
Defining the main cores for vertical circulation and devoting the lower floors for commercial activity.
TERRACE FLOOR
Open terrace, Lift room, space for solar panels.
FIFTEENTH FLOOR
Communal Bridge, Ensuite rooms & Studio Apartments.
FIFTH FLOOR
Communal Bridge, Ensuite rooms, Studio Apartments, Plant room, Store room & Laundry.
FIRST FLOOR
Ensuite rooms, shared spaces, Studio Apartments & Balconies.
GROUND FLOOR
Cafe, Dining halls, Sports Lounge, Gym, Study spaces & Games room
Creating a bridge connecting two buildings on two levels serve the dual purpose of structural stability and communal space.
The diagram illustrates the programme of the proposed student housing building the main spaces on each floor and the accessibility and connection between the spaces.
| Manchester 1907
1 4 2 5 3 6
Deluxe Ensuite rooms
Steel construction in its traditional form consists of skeletal frames, beams and columns. This form of steel construction uses hot rolled I and H sections that are fabricated with their end connections and are assembled on site using bolts and sometimes by welding. Complete modules made up of multiple units with internal finishes, fixtures and fittings are manufactured in factories and are then transported to site for installation.
MODULE CONSTRUCTION
Two layers of


Partition
FACADE DETAIL
The elevation is manipulated by plug- in facades of various colours and sizes. In dialog with the building’s overall massing, the façade features a subtle gradient of facade sizes.

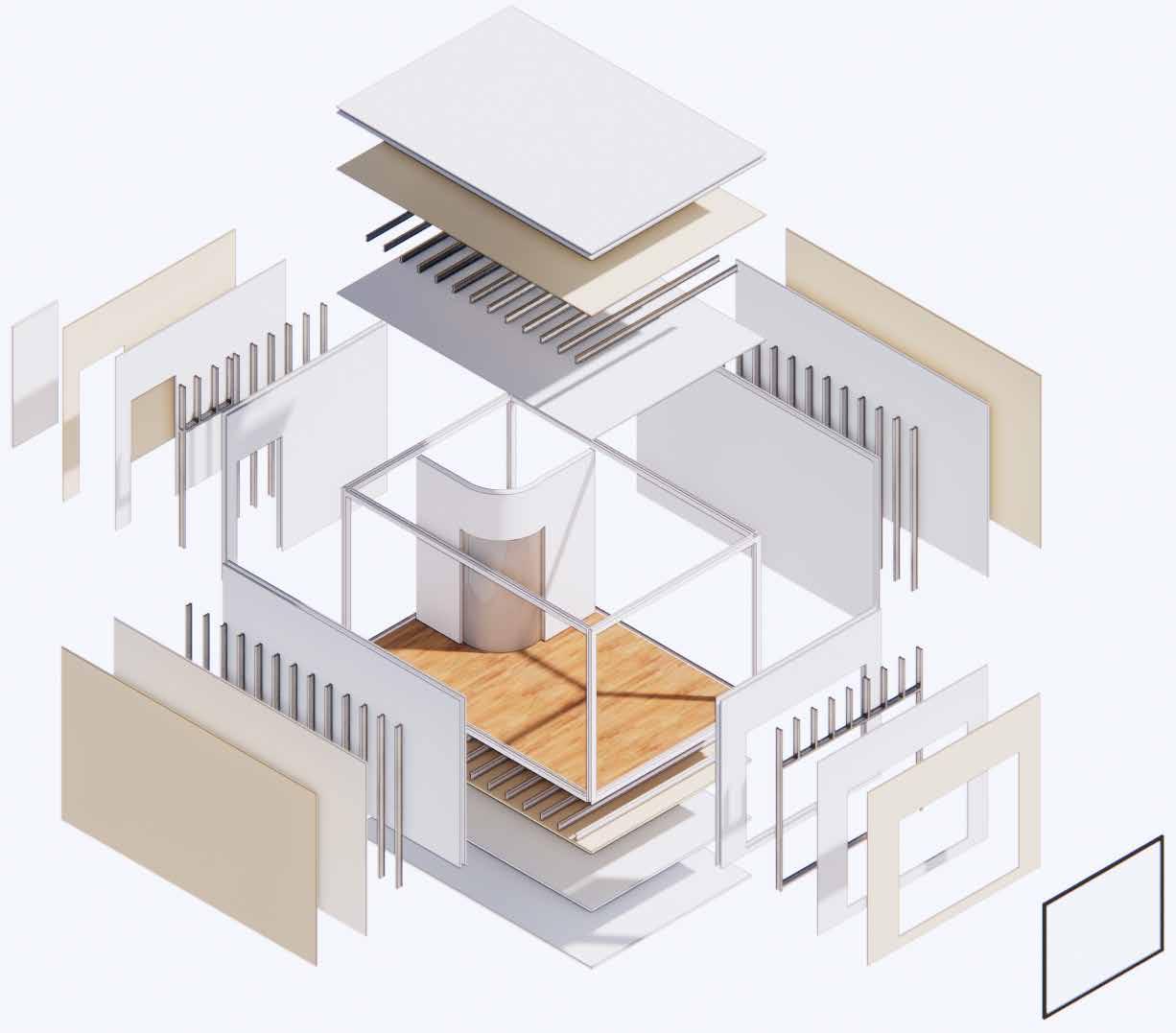
| Manchester 1908 VOLUMETRIC CONSTRUCTION Insulation Steel joists Plasterboard Steel Ceiling beam Door
wall Steel Column Chipboard flooring Steel floor beam Steel floor joists Window
PPVC
plasterboard
MODULE ASSEMBLY
Modular prefabrication technology promotes off site manufacturing of modules and on site assembly by improving the construction efficiency, safety and productivity. However, the joining of individal modules need special connectors that must be fast to install and robust enough to ensure structural integrity.
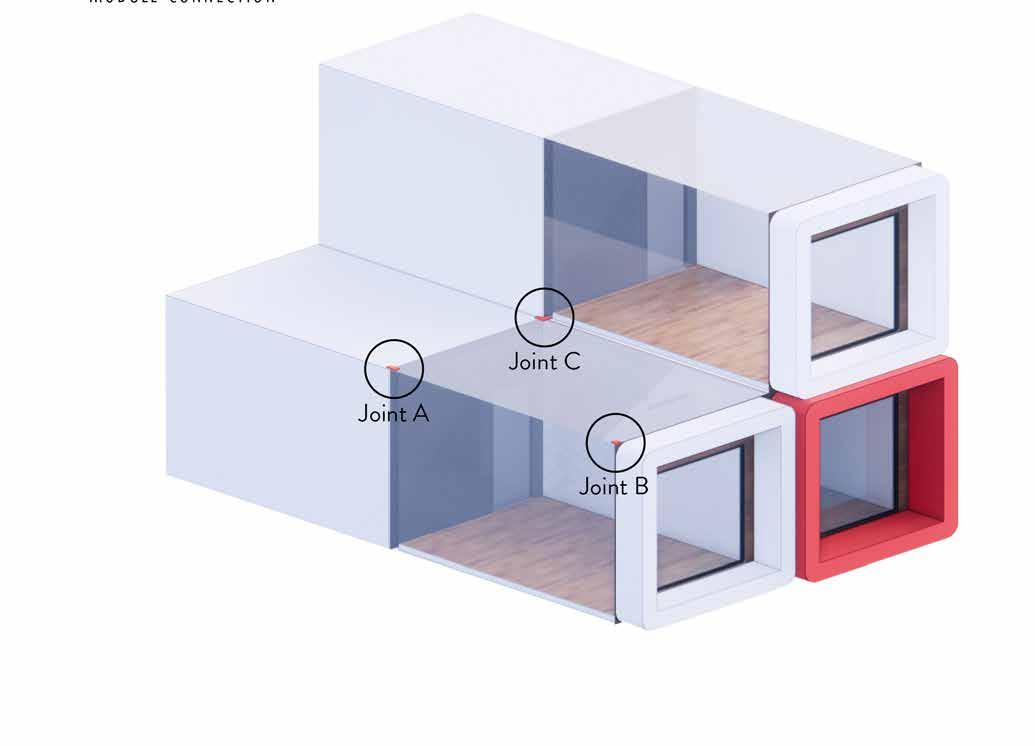
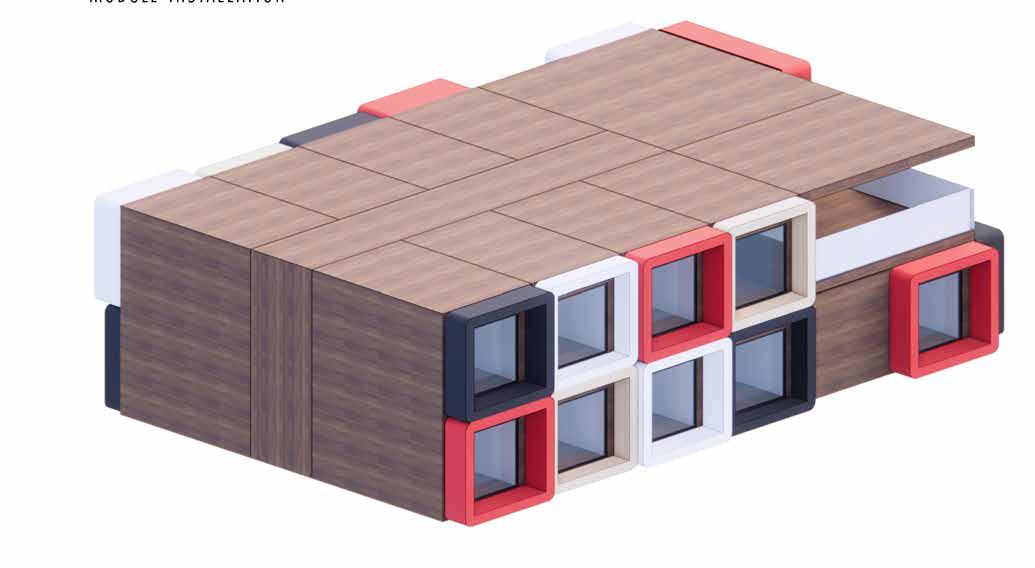
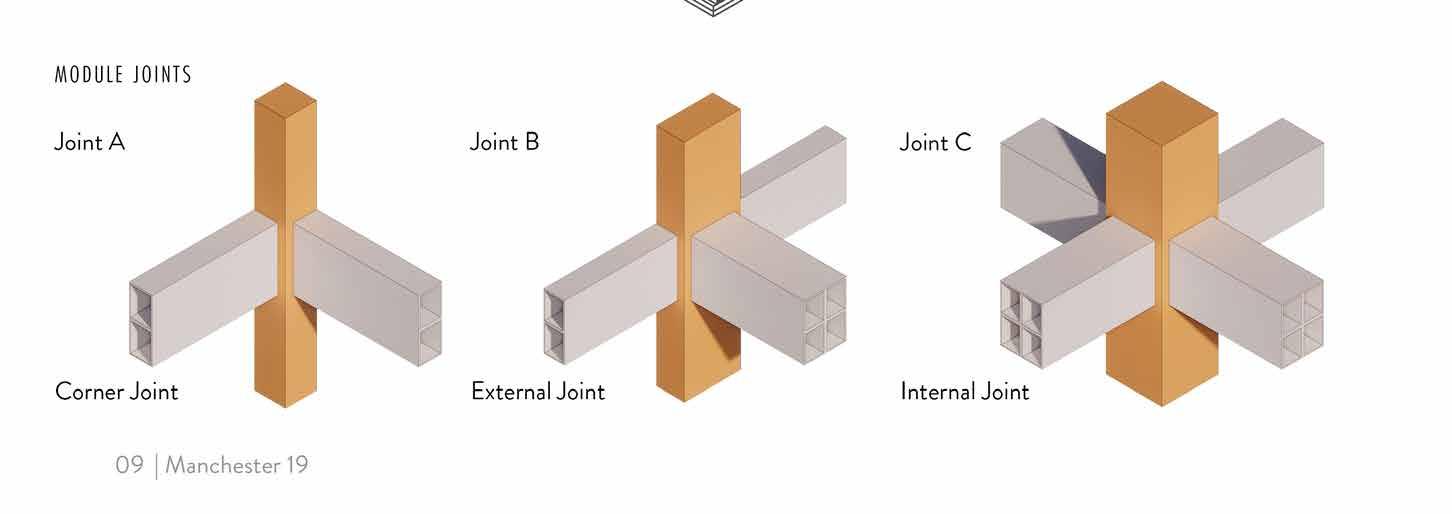
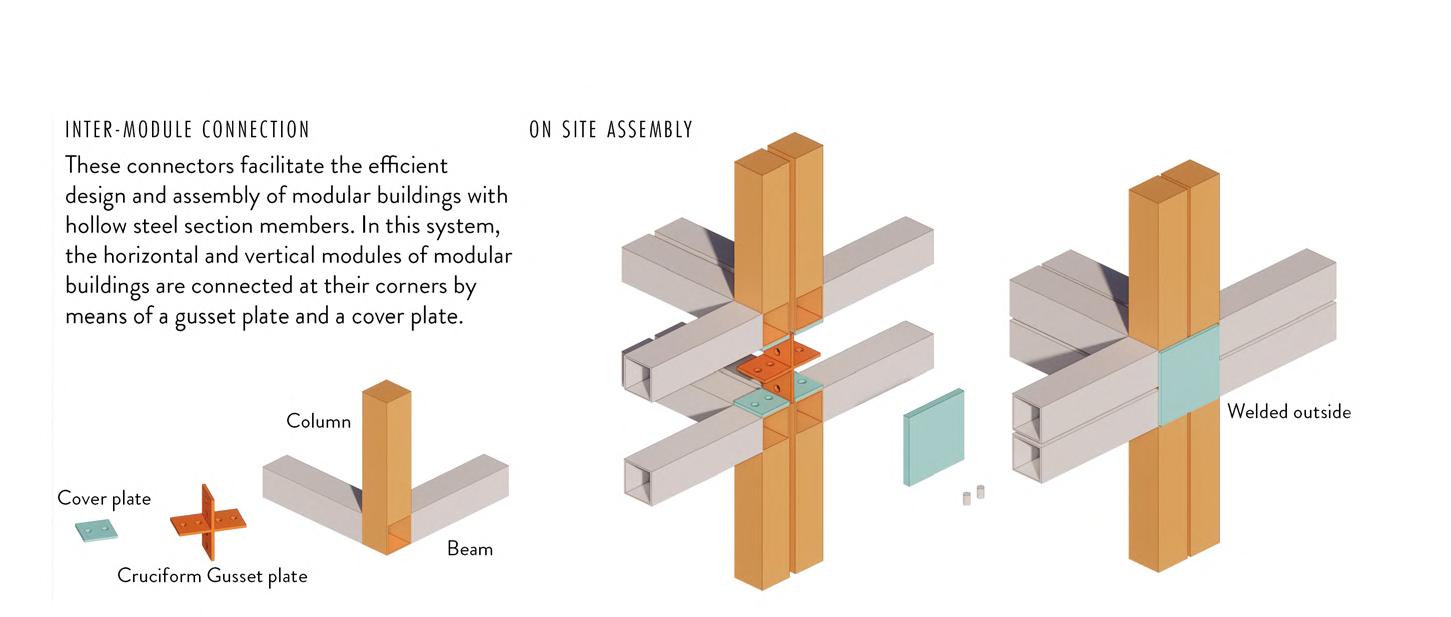
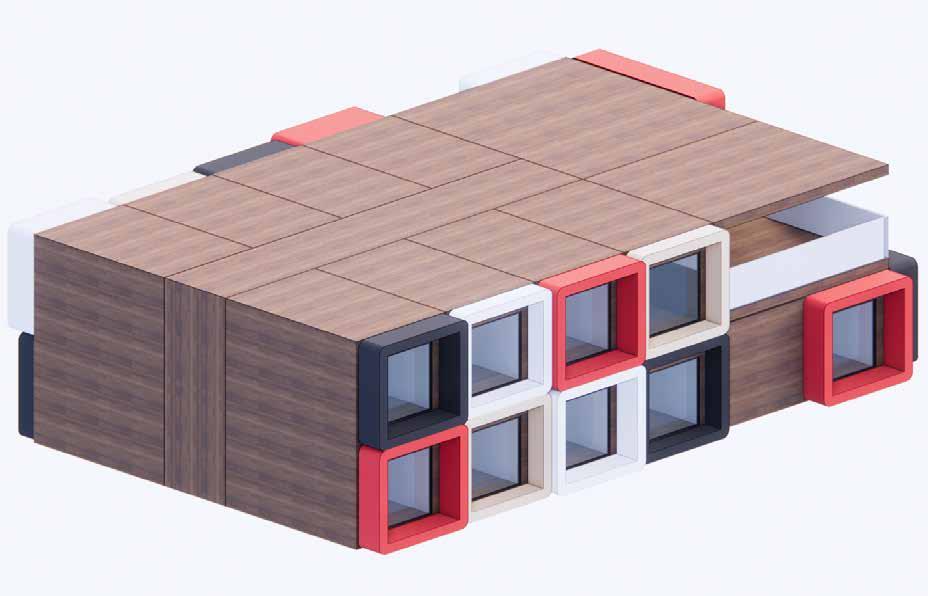
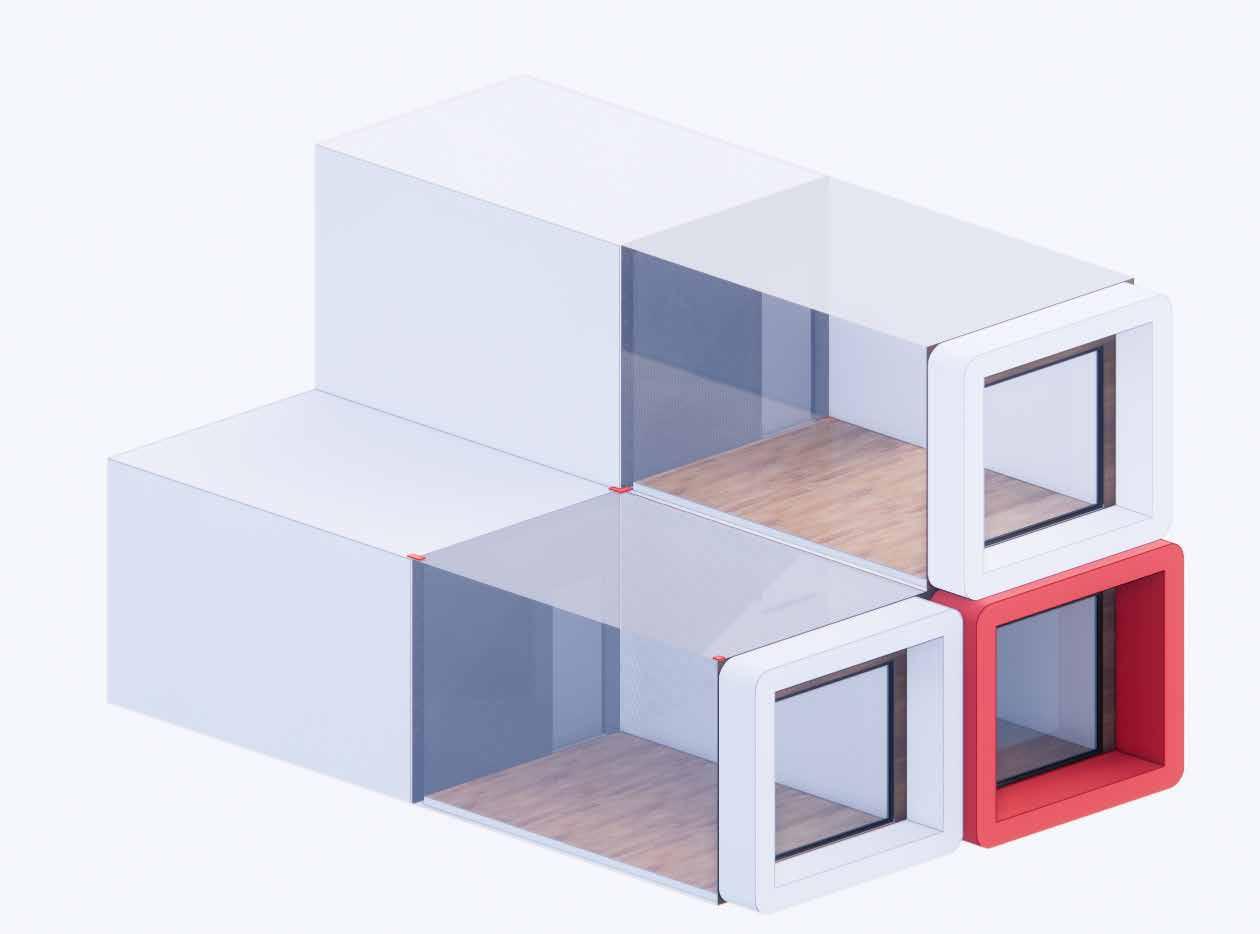
MODULE INSTALLATION
A typical junction between two modules to side and above and below is illustrated which shows the components of the modules in detail.
CONNECTION
MODULAR CONSTRUCTION
Plug-in Facade
Chipboard
Insulation Light steel joists Two layers of plasterboard Insulation
board
Sheathing
board
Light steel studs
MODULE
APARTMENT TYPES
Parapet Wall
Water Proofing
Flooring
The modules are configured according to the design layout. The geometry of the modules is simplified for ease of production.
EXAMPLE OF A TYPICAL 8 BEDROOM UNIT MODULE
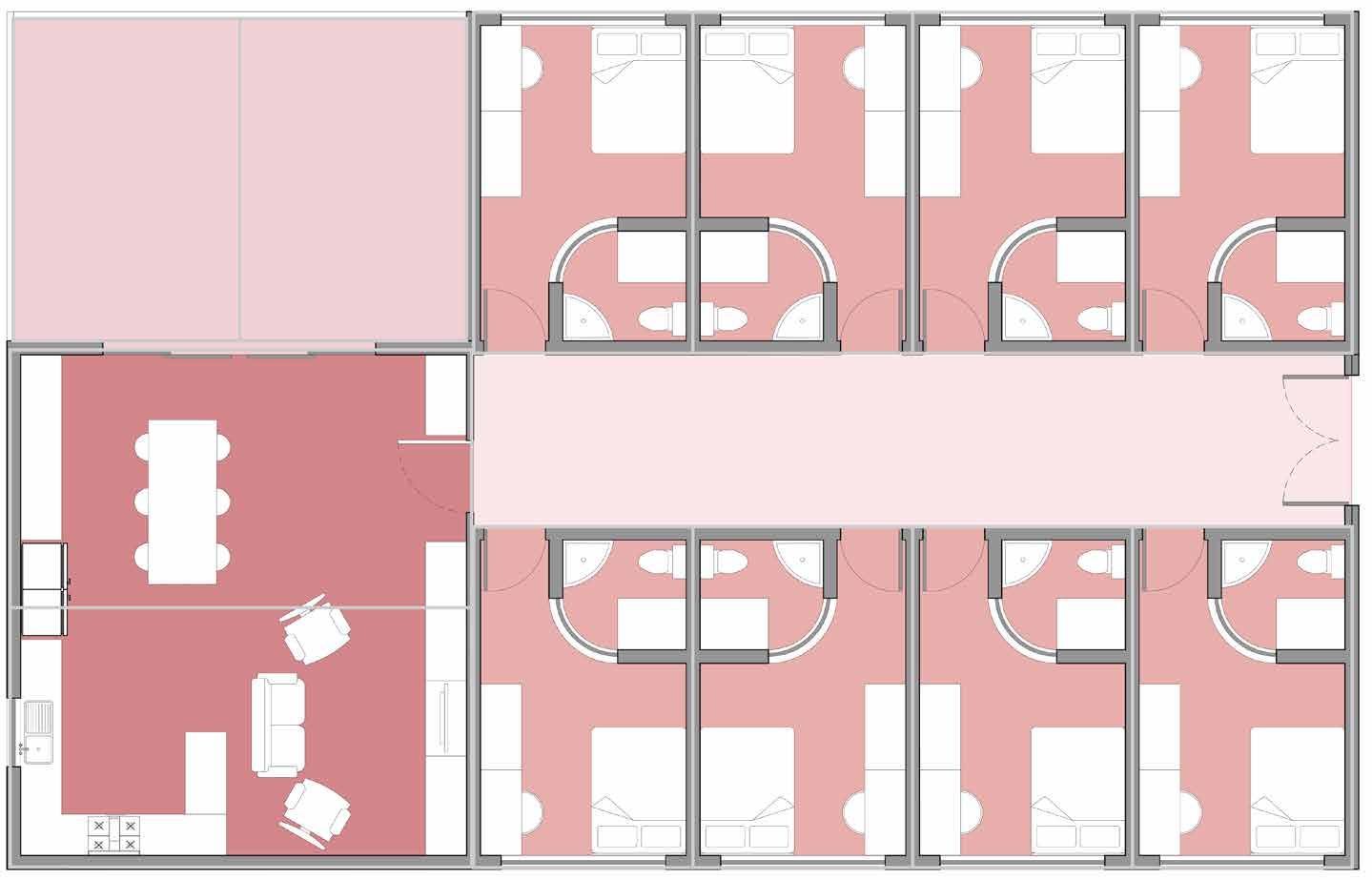
Demarcation of a typical unit module with reference to plan below is as follows:
• Module A: Kitchen with Living Room
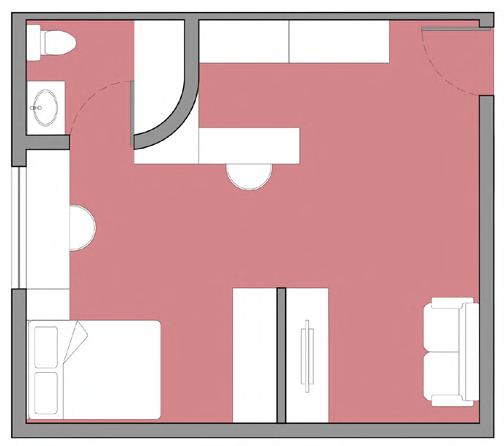
gauge
Light gauge steel framing
steel studs
Board
Wool
• Module B: Dining Room
• Module C: Bedroom with In- built Bathroom
• Module D: Terrace Module

1:20 @ A3 Mineral
Insulation
Light
steel framing Windows 2 Layers of Plasterboard Fire proof laminated oak Aluminum Projection Pipes for services Light Steel Studs Water Proofing Flooring Parapet Wall STANDARD ENSUITE MODULE (17 M 2 )
MODULE D MODULE D CORRIDOR MODULE C MODULE CMODULE A MODULE B MODULE C MODULE C MODULE C MODULE C MODULE C MODULE C STUDIO APARTMENT MODULE (39.5 M 2 )
Light
Insulation board Mineral wool Windows 2 Layers of plasterboard Fire proof laminated oak Aluminium projection Pipes for services DETAILED SECTION CONFIGURATION OF PPVC MODULES | Manchester 1910
The MEP strategy for the studio apartment is illustrated in the diagram below. All apartments are serviced from the ground floor to the top floors through the designated riser shafts within the core.
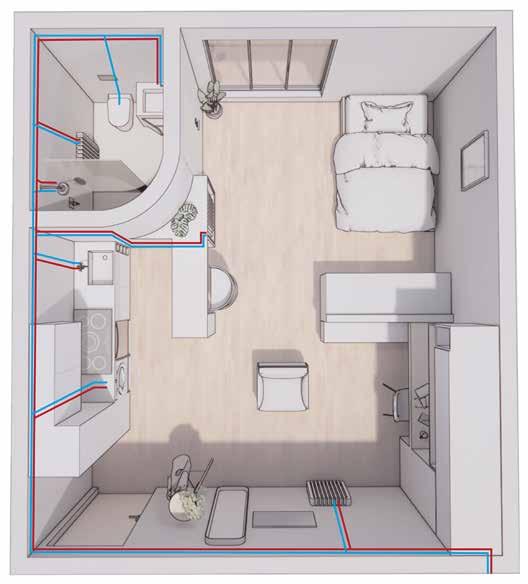
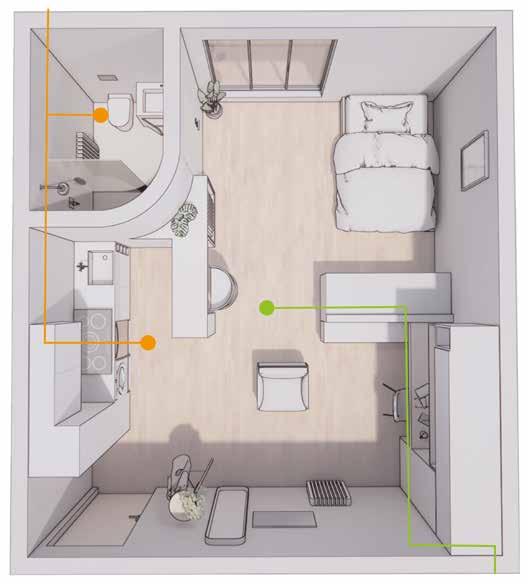




Water strategy
Ventilation strategy
Heating strategy Lighting strategy
View of the Ensuite Apartment bedroom
View of the Studio Apartment
MEP STRATEGY INTERIOR VIEWS | Manchester 1911
PLANAR MOTION
Adaptive Reuse MArch Design Project | Jan 21’- Apr 21’ Group
The project aims to propose the adaptive reuse of the existing All Saints Library Building on the MMU Campus as part of a redevelopment strategy for Oxford Road in Manchester.
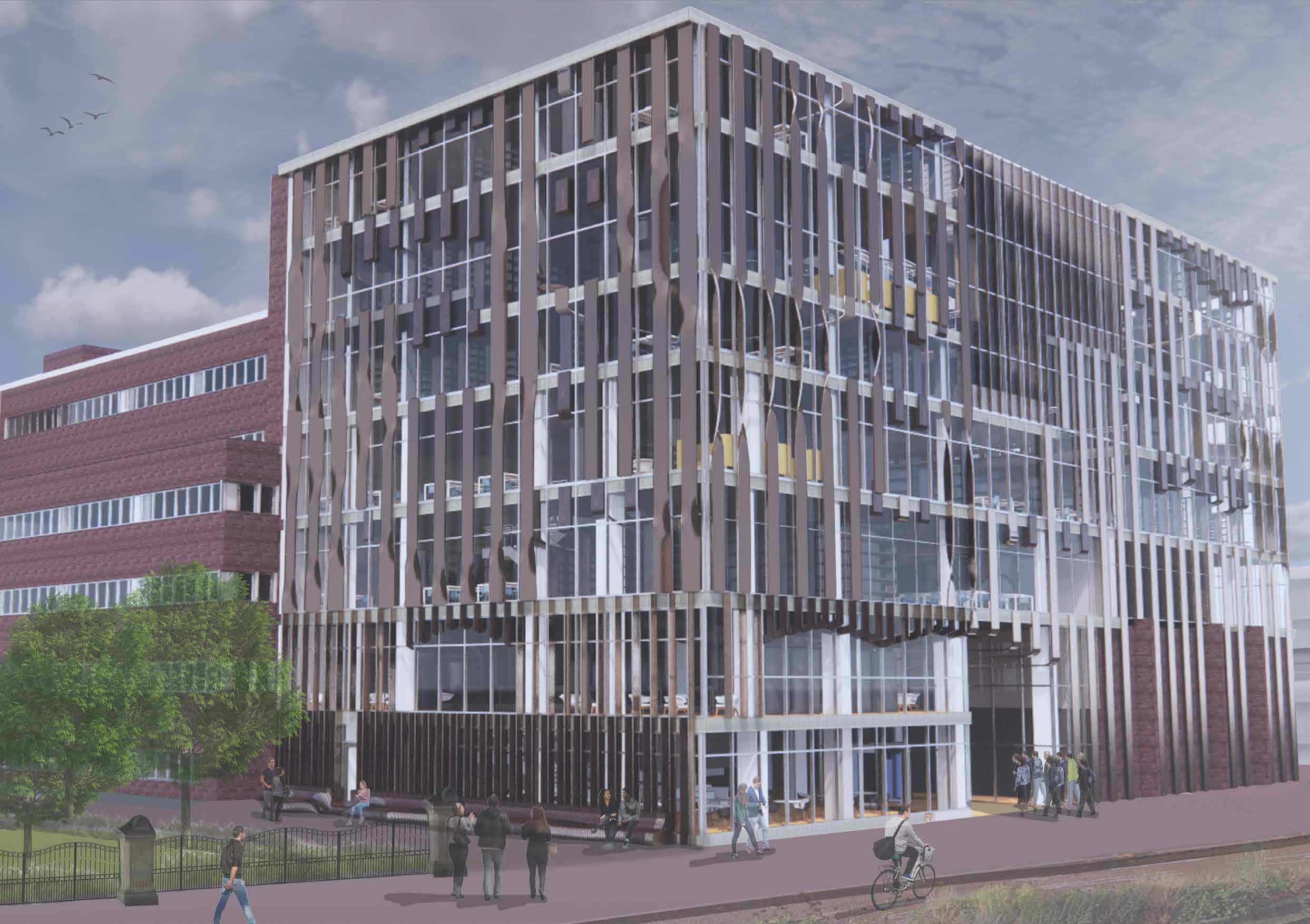
| Planar Motion12
STRATEGY
Our project mainly focused on creating new learning spaces at the East Wing as a design solution to merge existing physical collection with new digital infrastructure.


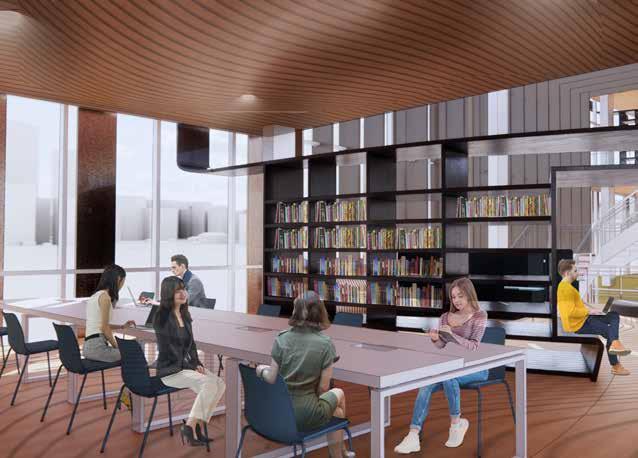
A mixture of arts and crafts, science and technology with innovation and play promotes experiential learning to foster creative attributes and empowering learning through making.
The
The exploration of the facade began with the arrangement and configuration of the interior space. Then, voids are imagined and experimented with on the facade of strips, testing the best way to integrate the facade into the interior. Building design is driven by the facade on the outside as well as furniture and space on the inside.
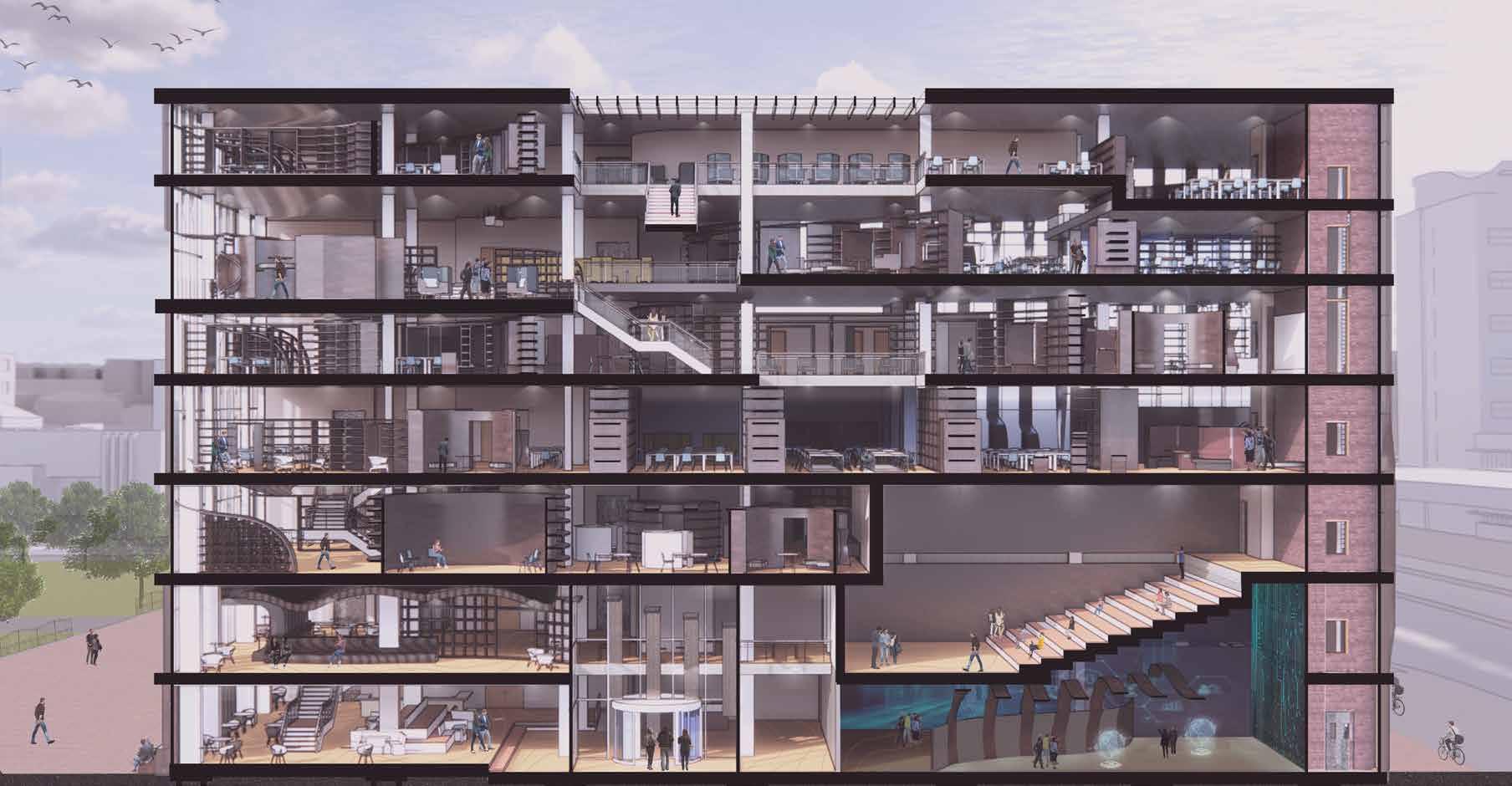
were
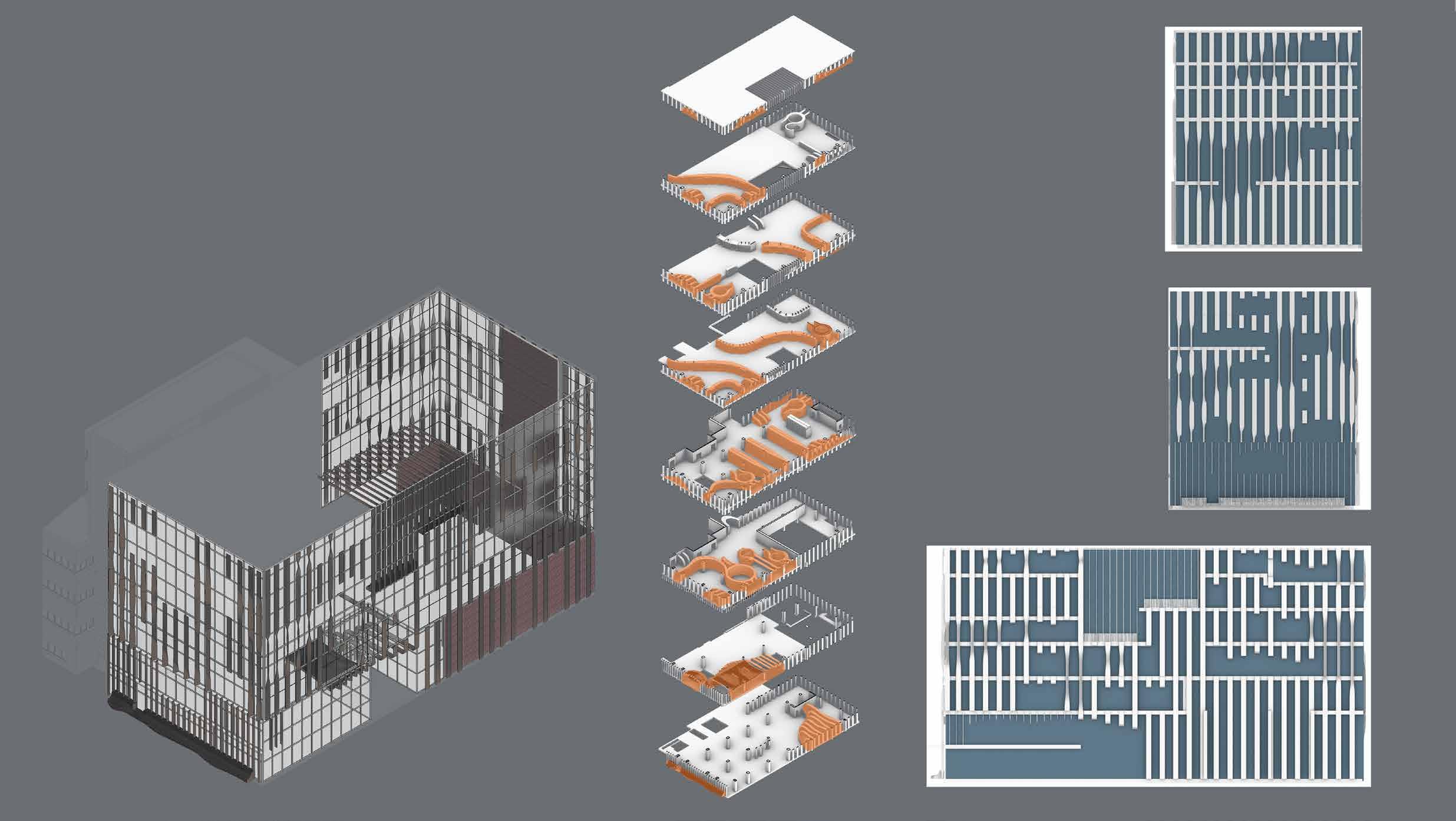
programmes
designed to be accessible and to connect each of the various learning spaces. The building is divided into private upper floors and public lower areas. This way students would have the opportunity to engage and interact with external collaborators at the public level while also being able to focus on learning without interruption in the private areas.
Reading spaces
Exhibition spaces
| Planar Motion13
DESIGN
The programme are mainly designed based on the accessibility and connection between each ‘new learning spaces’. The building is divided with categorisation of private and public, the bottom floors are open to the public but the top floors are only accessible by University student and staff. This way student would have the opportunity to engage and interact with the external collaborators at the public levels while also being able to focus on learning without interruption from the public (private areas).
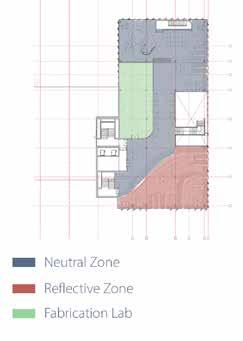


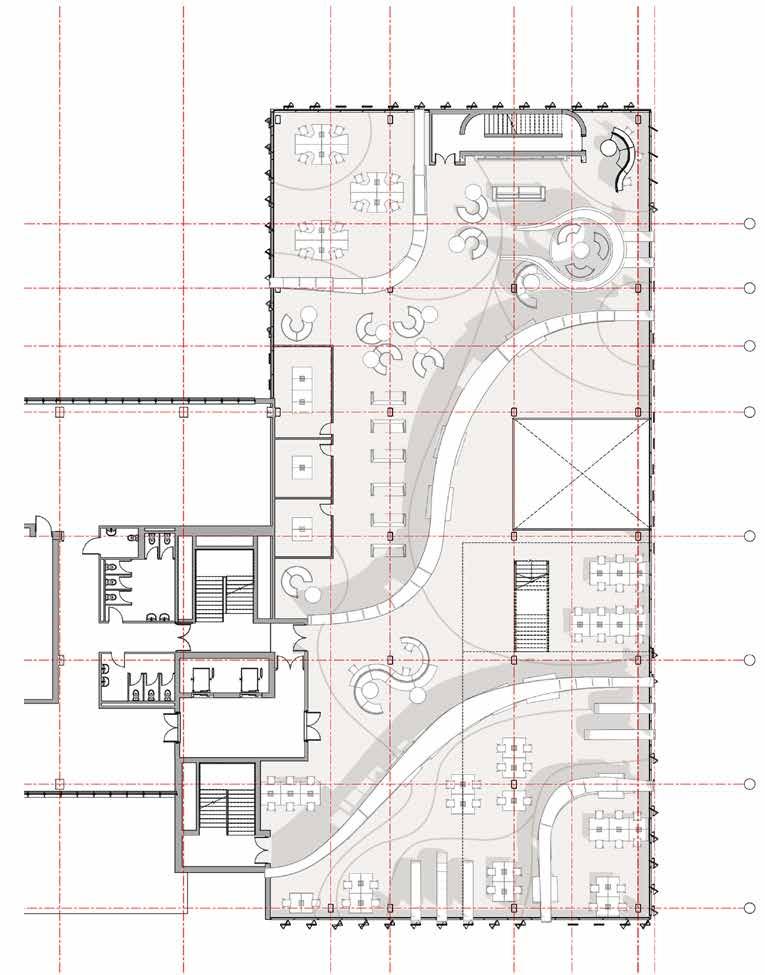
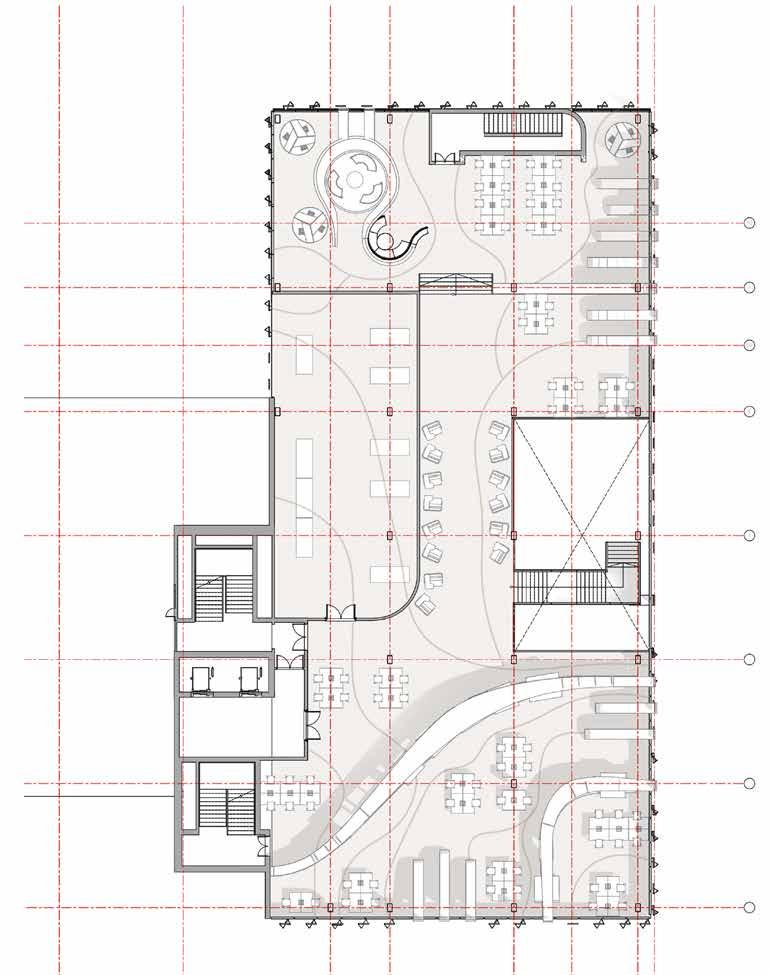

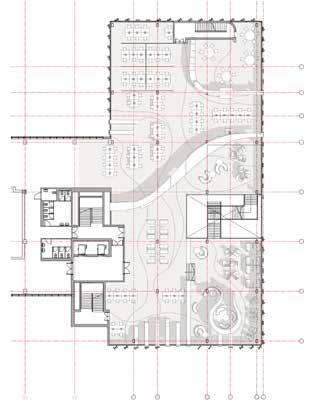

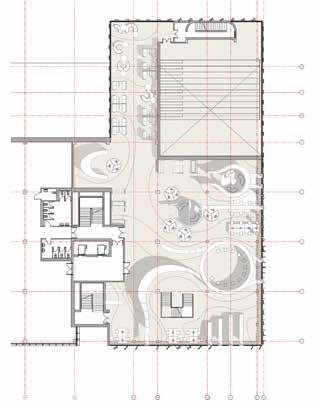
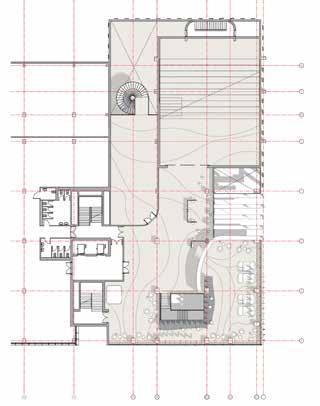
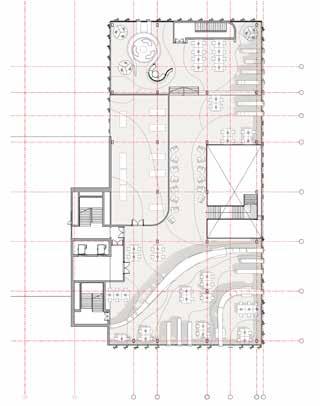

Ground floor Sixth floorFourth floor

FLOOR PLANS 14 | Planar Motion
Ground floor First floor Second floor Third floor Fourth floor Fifth floor Sixth floor
Utilising double glazing facade to provide natural ventilation when needed.
Copper Louvre fins that integrates with the interior furniture elements, creating a seamless connection between the inside and outside.
Copper Louvres are bolted directly onto the concrete floor slabs.
Translucent Photovoltaic Panel for the skylight to absorb specific light wavelengths, reducing direct heat gain from the sunlight.
ELEVATIONS



Copper louvres curve in towards the double glazing facade, sealing the end of the louvre and the end of the furniture strip to the glazing, to create an impression of a continuous strip that penetrates the glazing.
This central location of the building makes it the heart of the student experience and the location forms a cornerstone to All Saints Park.
 COPPER LOUVRE TO DOOR SLAB CONNECTION DETAIL
LOUVRE TO INTERIOR FURNITURE DETAIL
COPPER LOUVRE TO DOOR SLAB CONNECTION DETAIL
LOUVRE TO INTERIOR FURNITURE DETAIL
| Planar Motion15
Skylight detail
Ceiling detail
Skylight detail
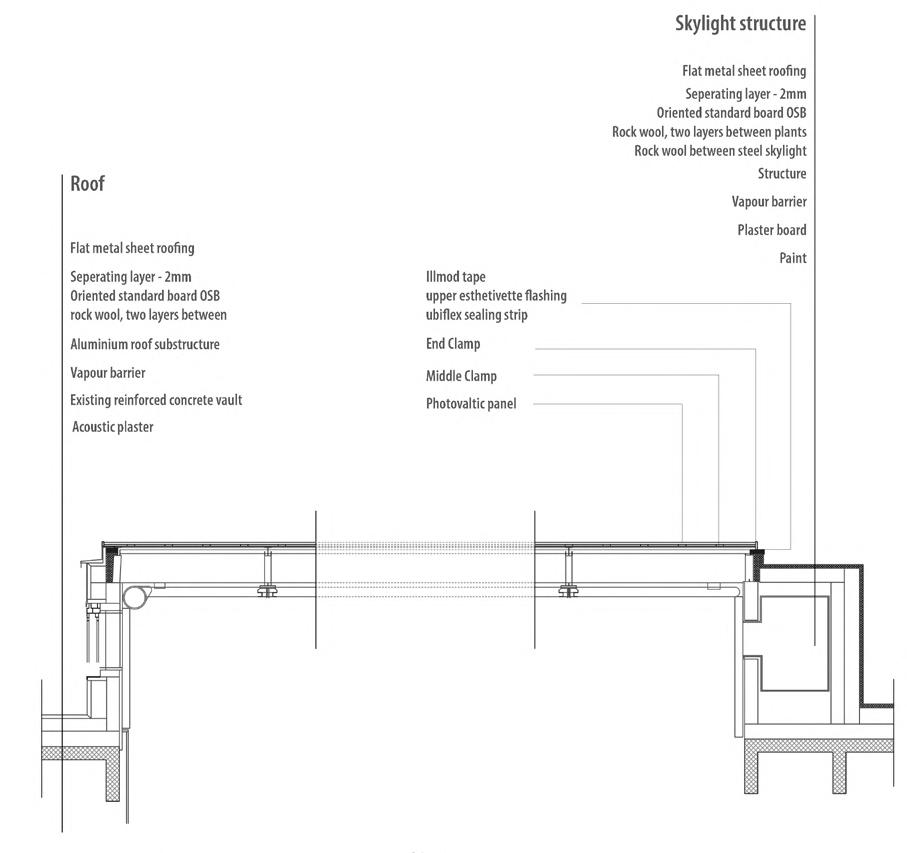


Window detail
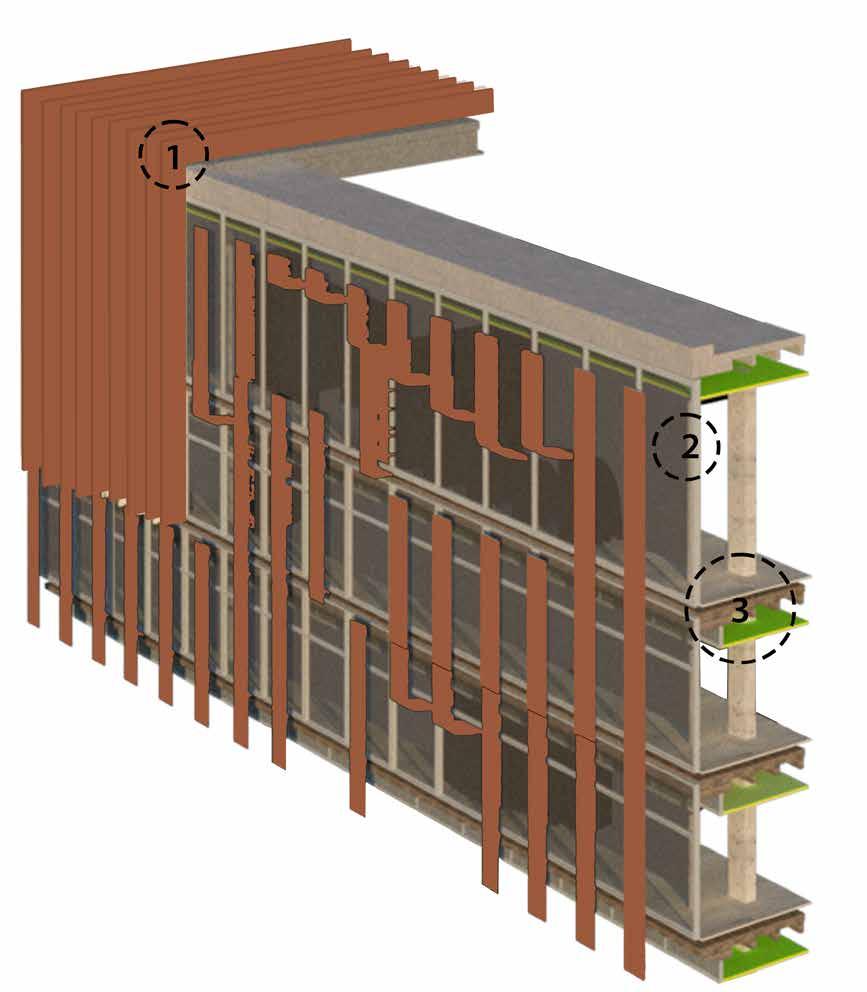
Ceiling detail
Window detail
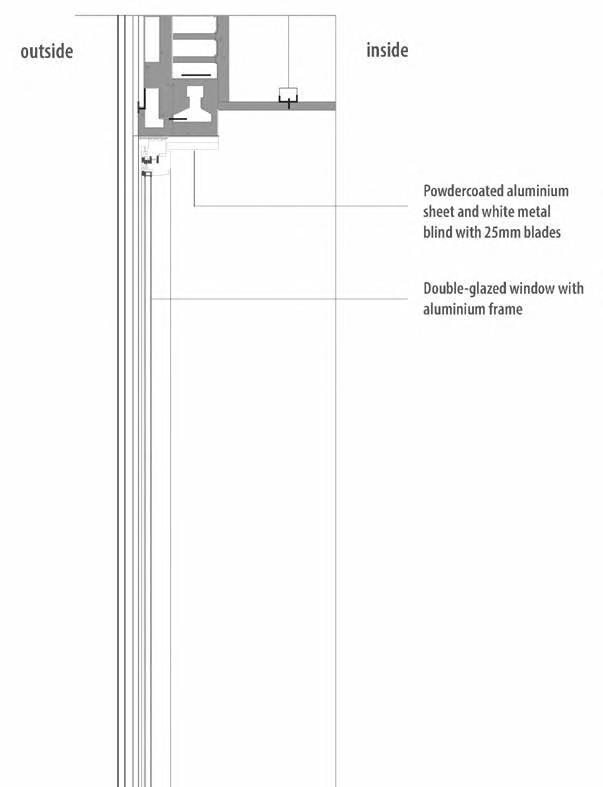
CONSTRUCTION DETAIL
| Planar Motion16
CHILDREN’S HOSPITAL
Healthcare
BArch Thesis Project | Dec 18’- Apr 19’ | Individual
The project aims to explore opportunities for the architecture and design for young patients with a focus on health and wellbeing.
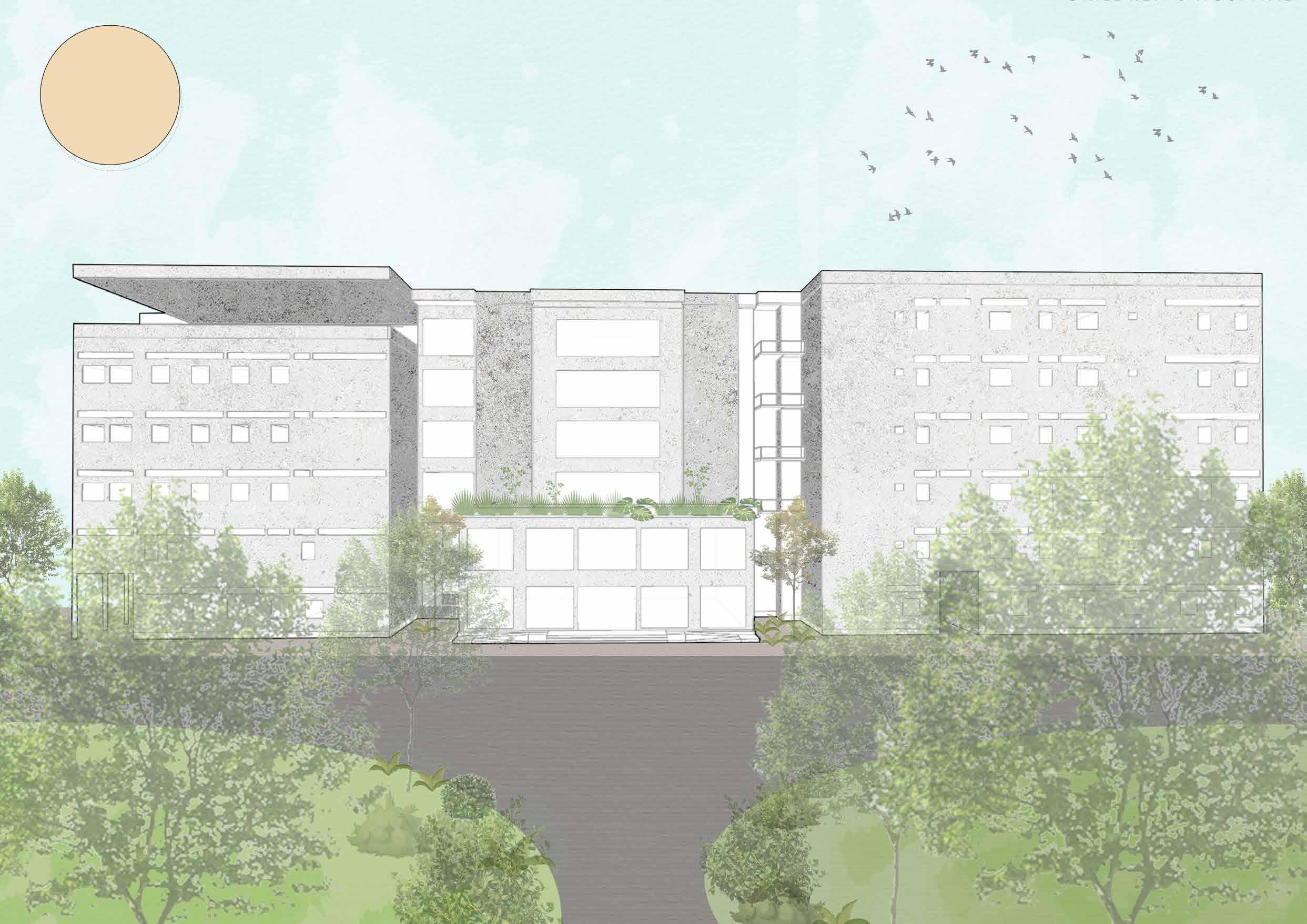
17 | Children’s Hospital
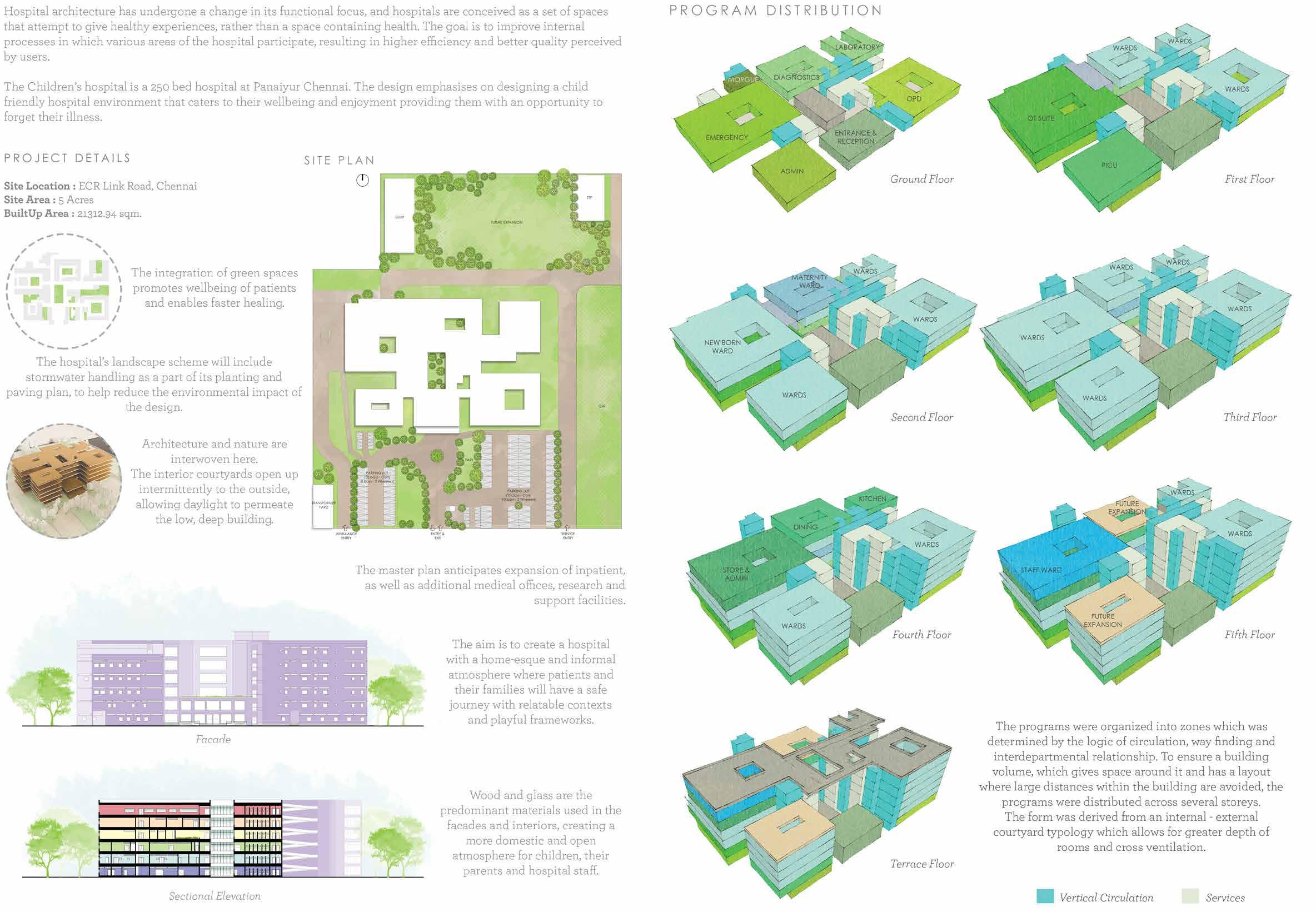
18 | Children’s Hospital

19 | Children’s Hospital
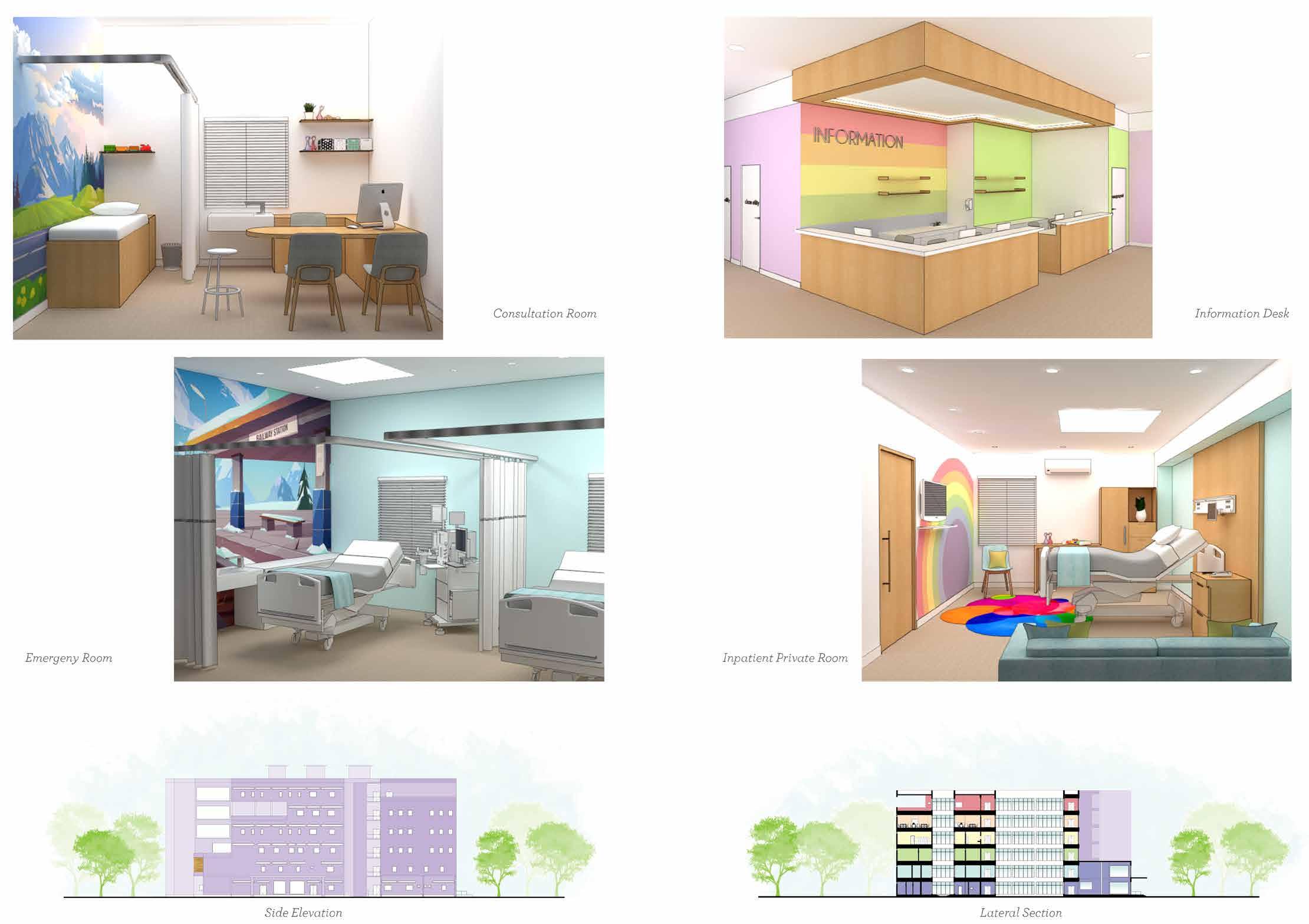
20 | Children’s Hospital
REVITALISING KASIMEDU
Urban regeneration BArch Design Project Jul 18’- Nov 21’ | Group
The project aims to reimagine the Kasimedu harbour at Chennai revitalizing the physical, economic and social fabric for its neighbouring communities and visitors.
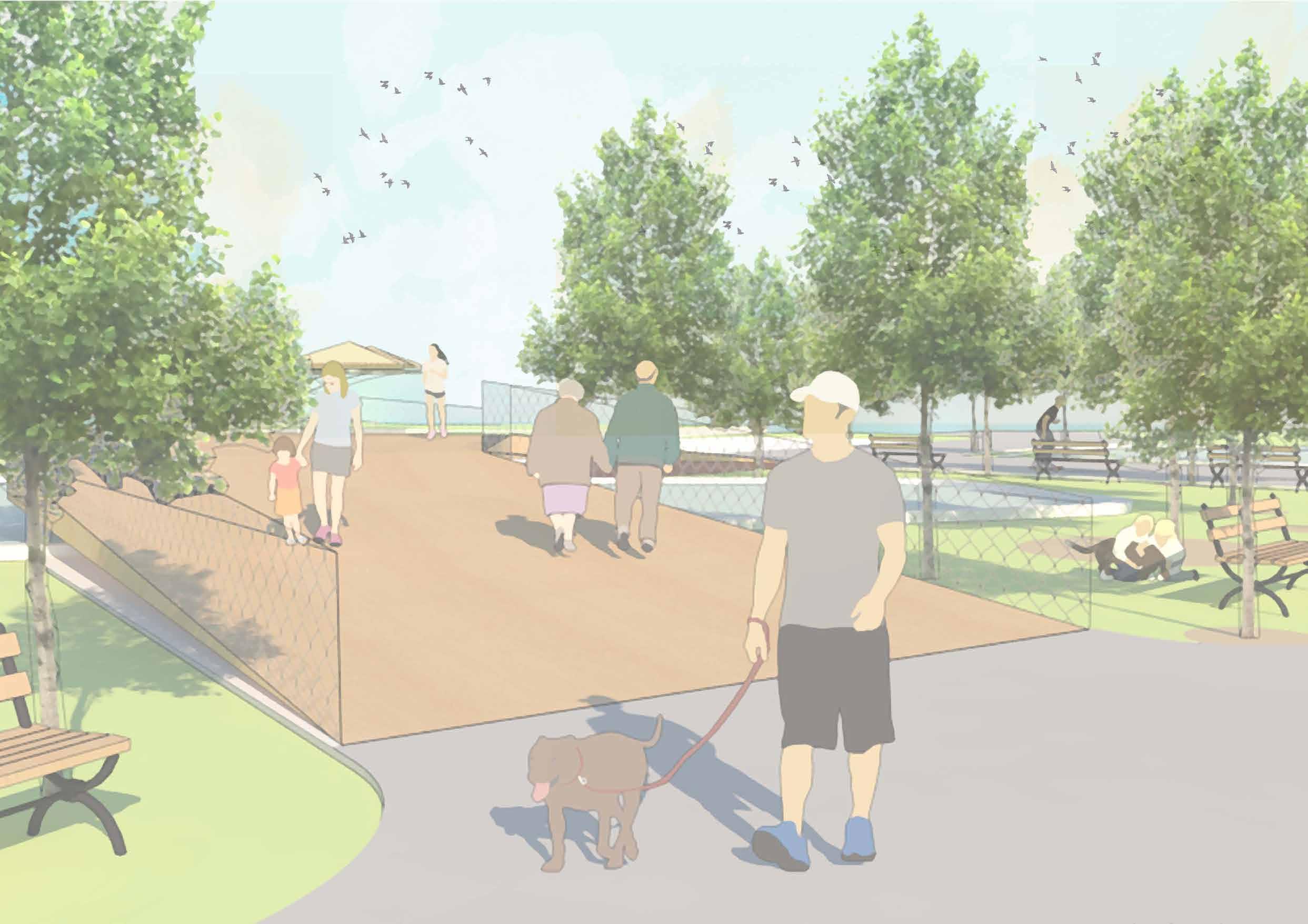
21 | Revitalising Kasimedu

22 | Revitalising Kasimedu
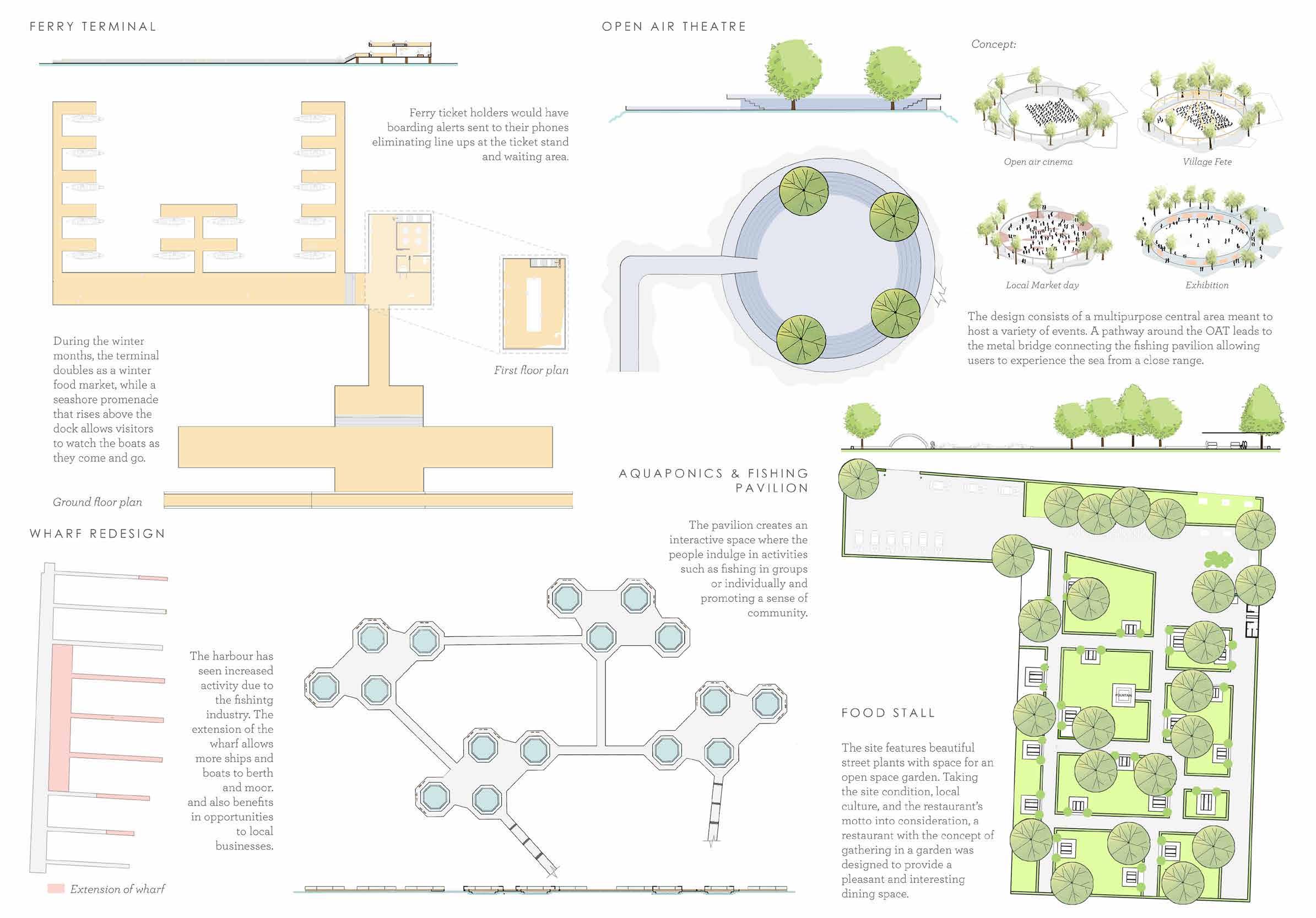
23 | Revitalising Kasimedu
STATIONERY STORE
Retail
BArch Design Project | Jul 15’- Nov 15’ | Individual
The project aims to increase the value of waste material and explore its constructive possibilities.
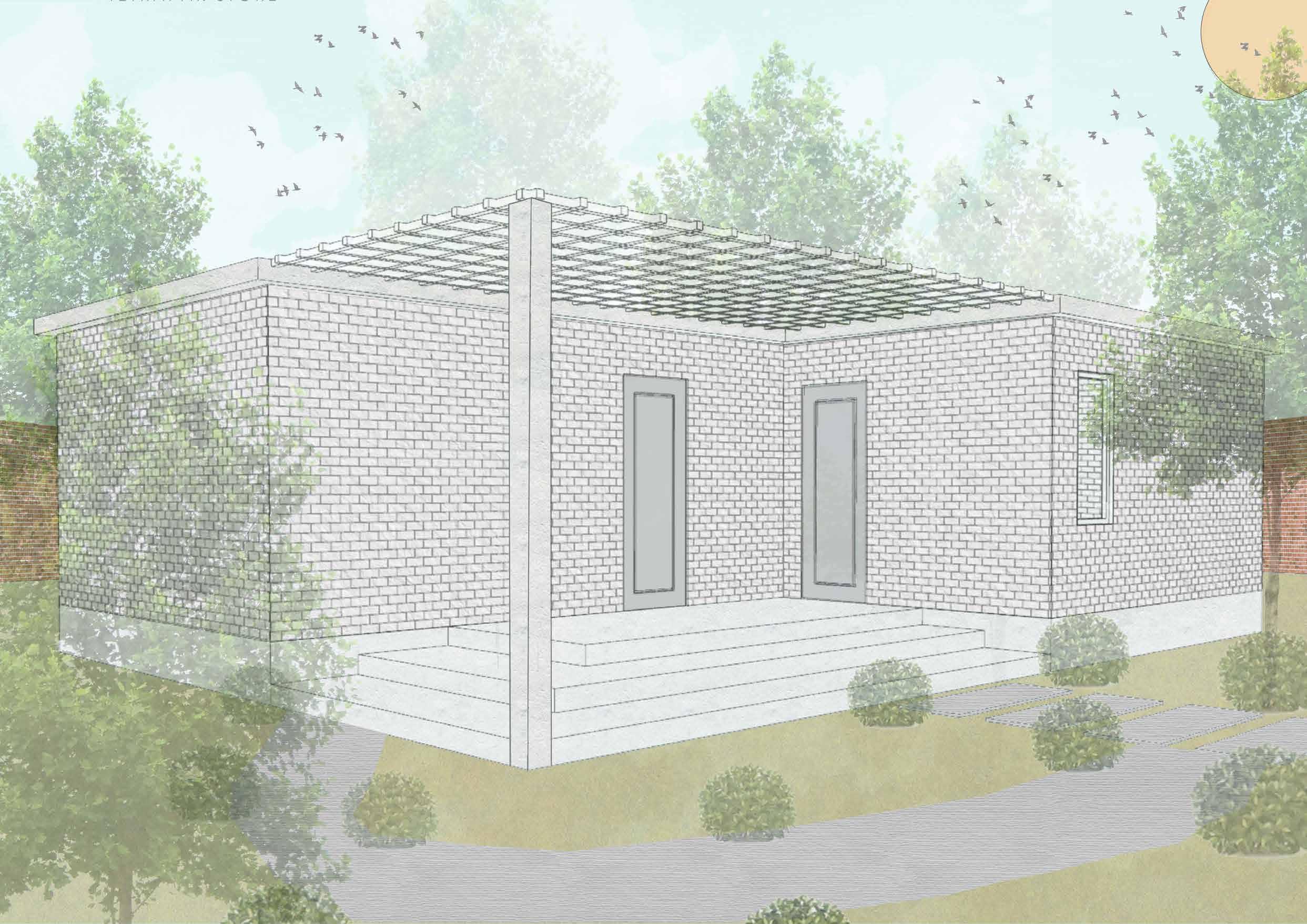
24 | Stationery store

25 | Stationery store
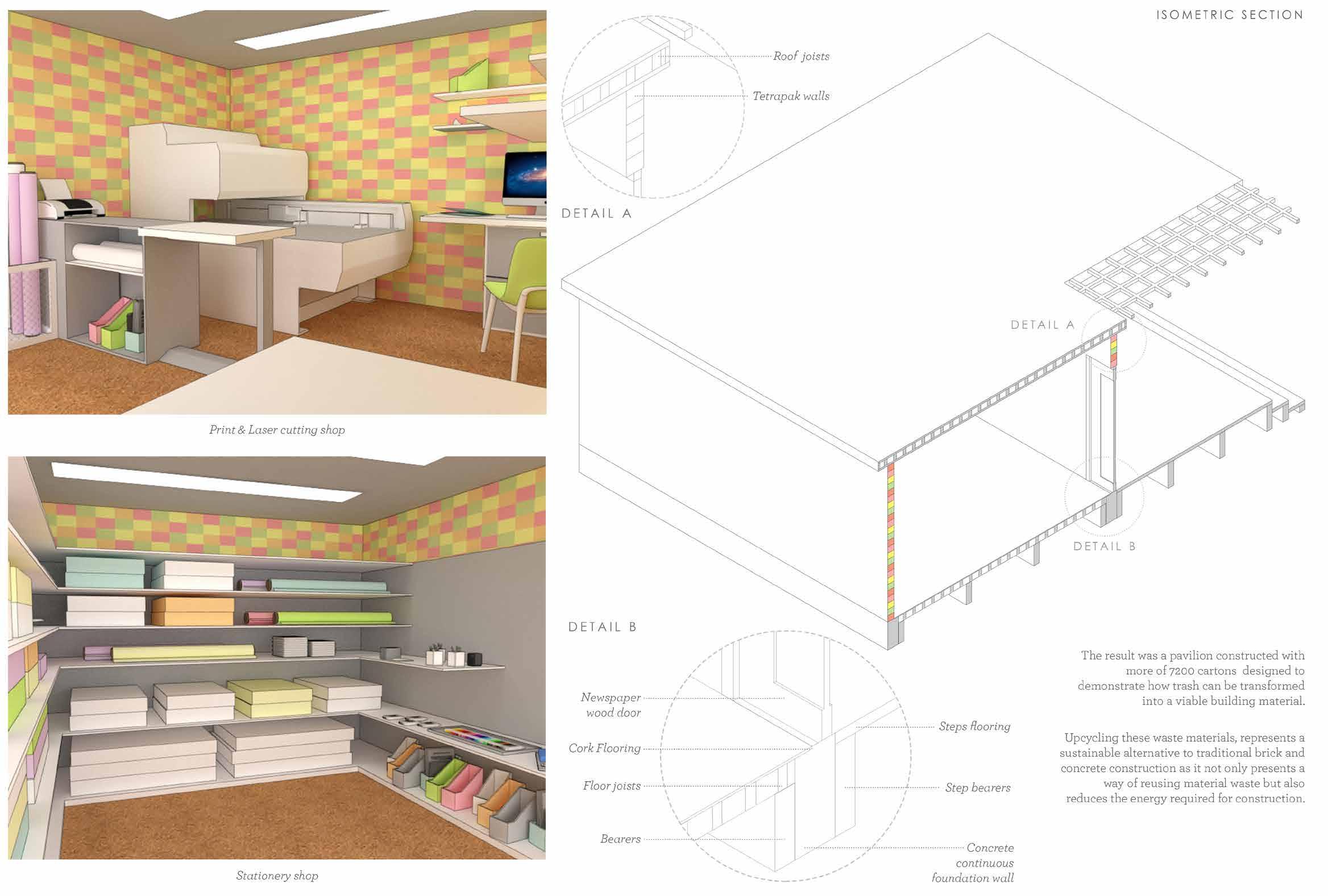
26 | Stationery store
Urban Design
BArch Design Project | Jun 18’- Nov 18’ | Group
This project aims to research the potential of the built environment in significantly reducing disaster risk and contributing to sustainability. We chose to research how urban design can help reduce Delhi’s smog.

1000:1
27 | 1000:1
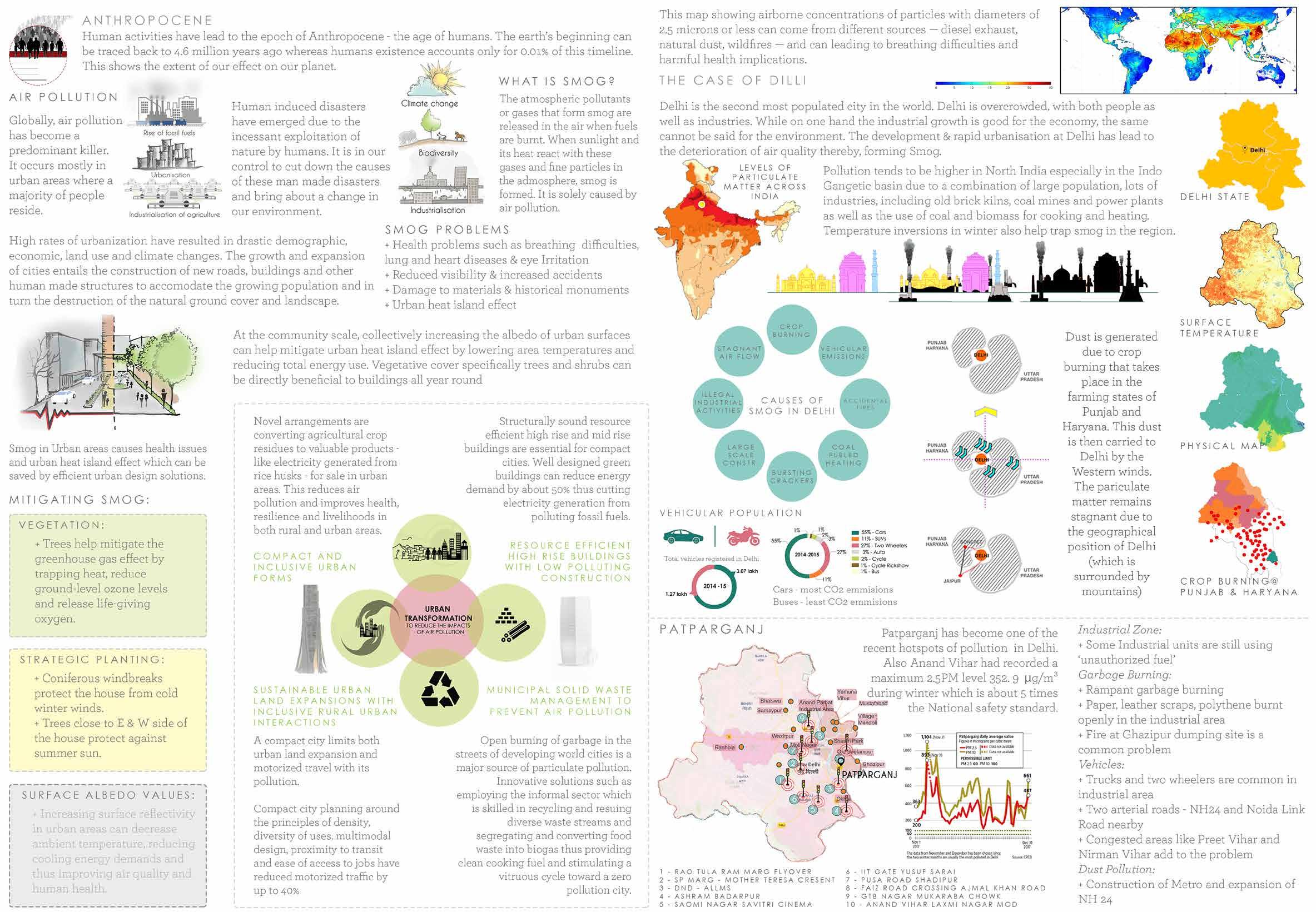
28 | 1000:1

29 | 1000:1
INTERNSHIPS
BArch | Jul 17’- May 18’ | Individual Anutham Architecture Studio DesignQube Architects & Interior Designers
After BArch | Feb 20’- Apr 20’ | Individual DesignPro Architects & Planners
MArch | Jun 21’- Dec 21’ | Individual Asante Architecture & Design
30 | Internships
INTERNSHIP WORK AT ANUTHAM
drawing
Ramesh residence, Ground floor plan.

31 | Internships
Working
drawing
Ramesh residence, First floor plan.
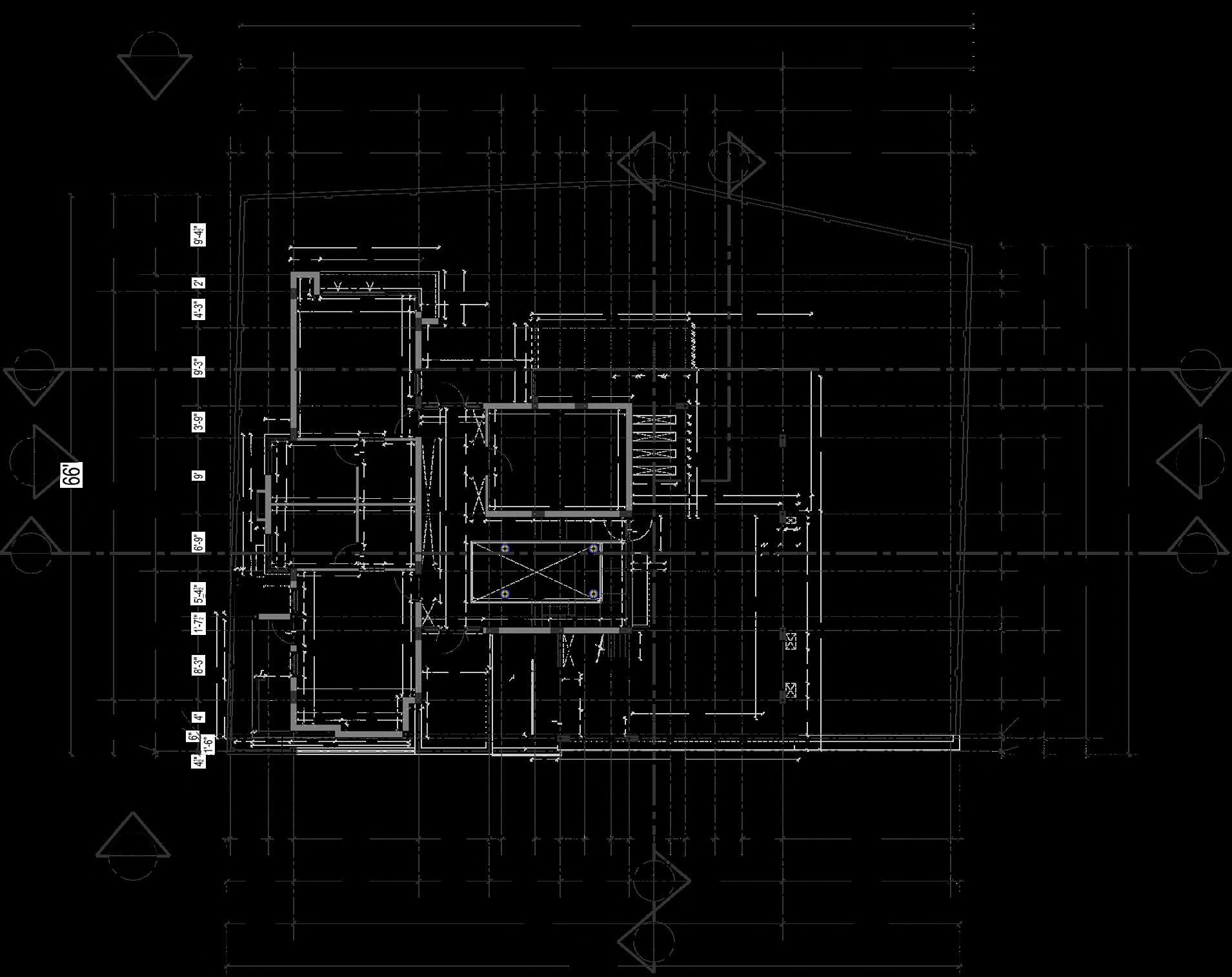
32 | Internships Working
INTERNSHIP WORK AT ANUTHAM
Elevation
Plan @
Plan @ lintel level
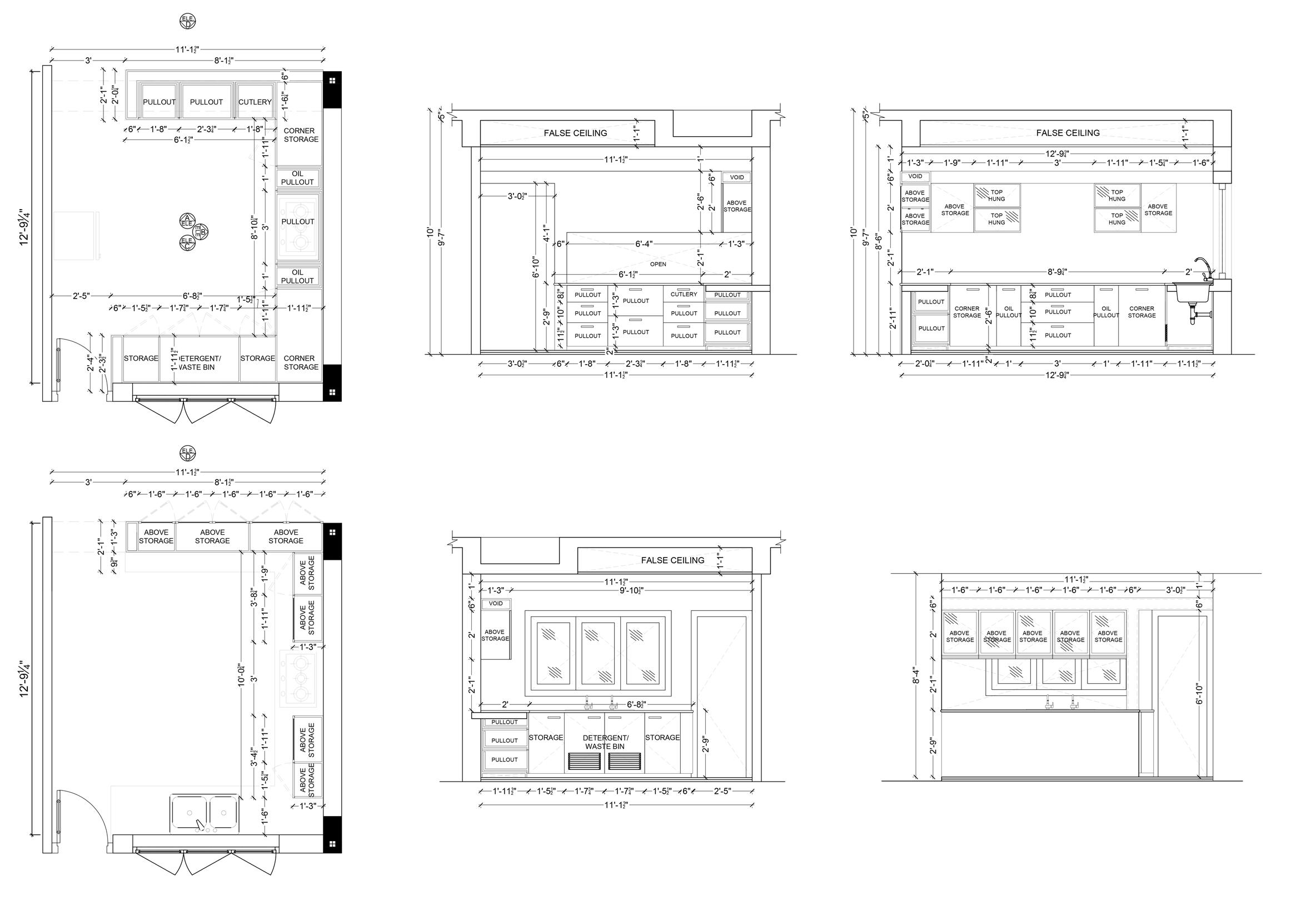
Kitchen detailing INTERNSHIP WORK AT ANUTHAM
sill level
AA’ Elevation CC’
Elevation BB’ Elevation DD’ 33 | Internships
INTERNSHIP WORK AT DESIGNQUBE
Interior detailing of Balcony seater

Furniture layout option & visualization

34 | Internships
I was involved in the design of a Wine cellar for a residential project as part of my assignment at Asante. Our challenge was to design a wine storage solution that could store a minimum of 600 wine bottles. Also, it was interesting to think of creative ways to integrate a pantry into the room under the stairs, which is usually forgotten.

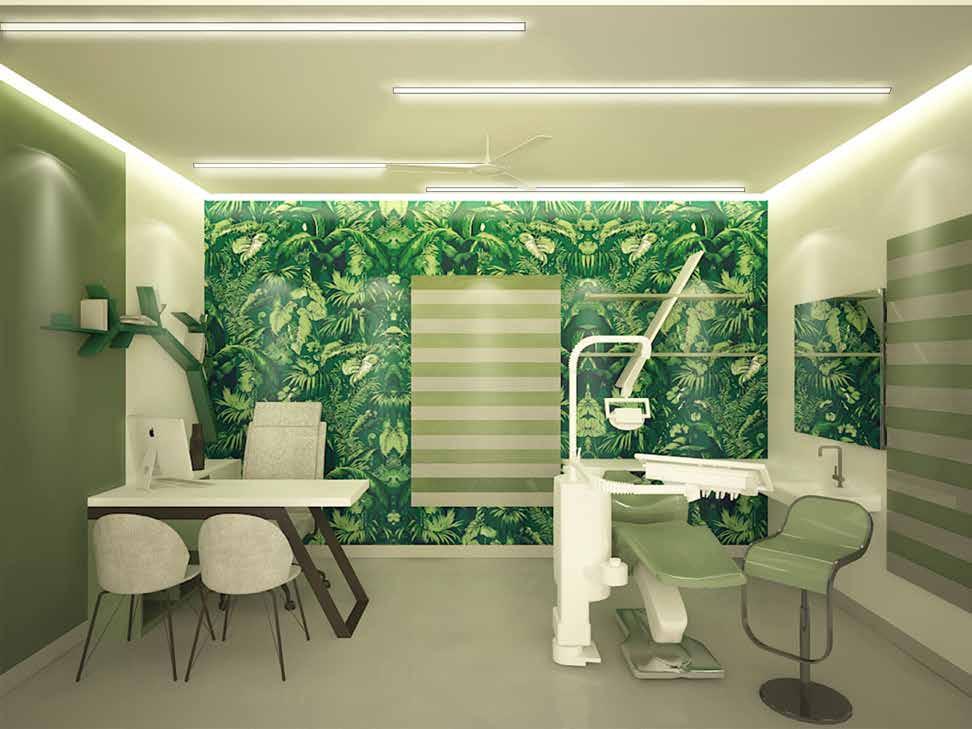
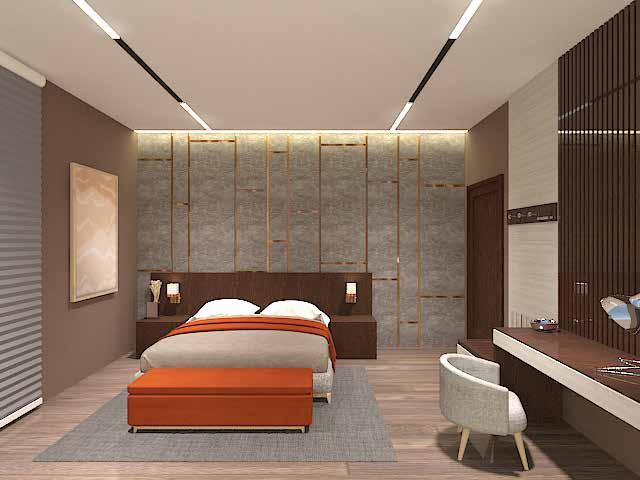


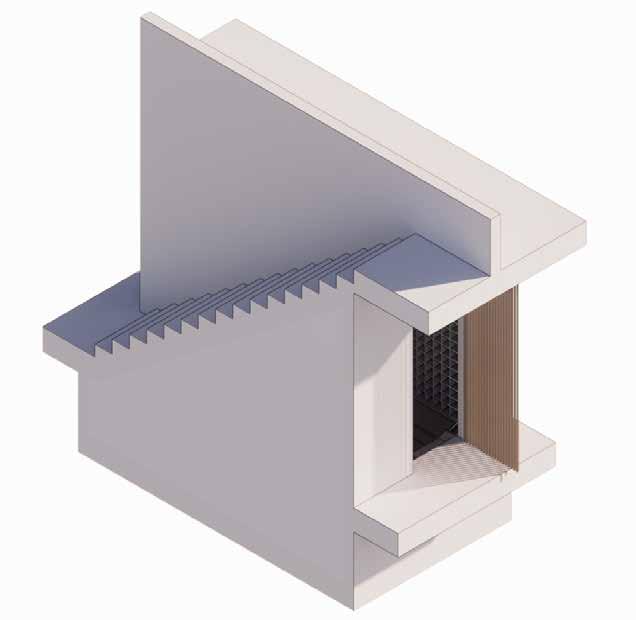

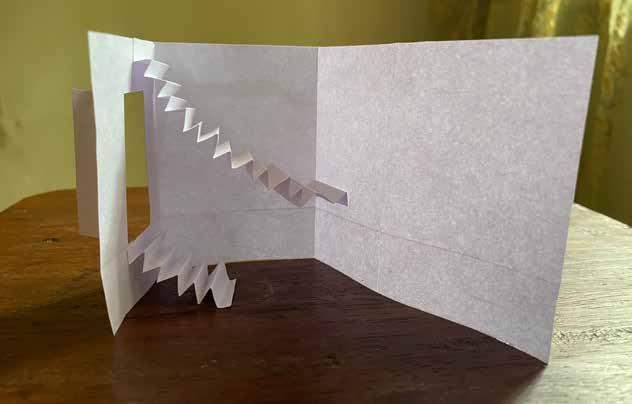 Interior render of a seviced apartment
Model of the wine room
Interior view of the wine shelvesLayout 2
Layout 1
Interior view of the wine room
Top view of the wine room model
Interior render of dentist’s clinic
INTERNSHIP
Interior render of a seviced apartment
Model of the wine room
Interior view of the wine shelvesLayout 2
Layout 1
Interior view of the wine room
Top view of the wine room model
Interior render of dentist’s clinic
INTERNSHIP
WORK AT
DESIGNPRO
INTERNSHIP
WORK AT ASANTE
35 | Internships



































































 COPPER LOUVRE TO DOOR SLAB CONNECTION DETAIL
LOUVRE TO INTERIOR FURNITURE DETAIL
COPPER LOUVRE TO DOOR SLAB CONNECTION DETAIL
LOUVRE TO INTERIOR FURNITURE DETAIL






























 Interior render of a seviced apartment
Model of the wine room
Interior view of the wine shelvesLayout 2
Layout 1
Interior view of the wine room
Top view of the wine room model
Interior render of dentist’s clinic
INTERNSHIP
Interior render of a seviced apartment
Model of the wine room
Interior view of the wine shelvesLayout 2
Layout 1
Interior view of the wine room
Top view of the wine room model
Interior render of dentist’s clinic
INTERNSHIP