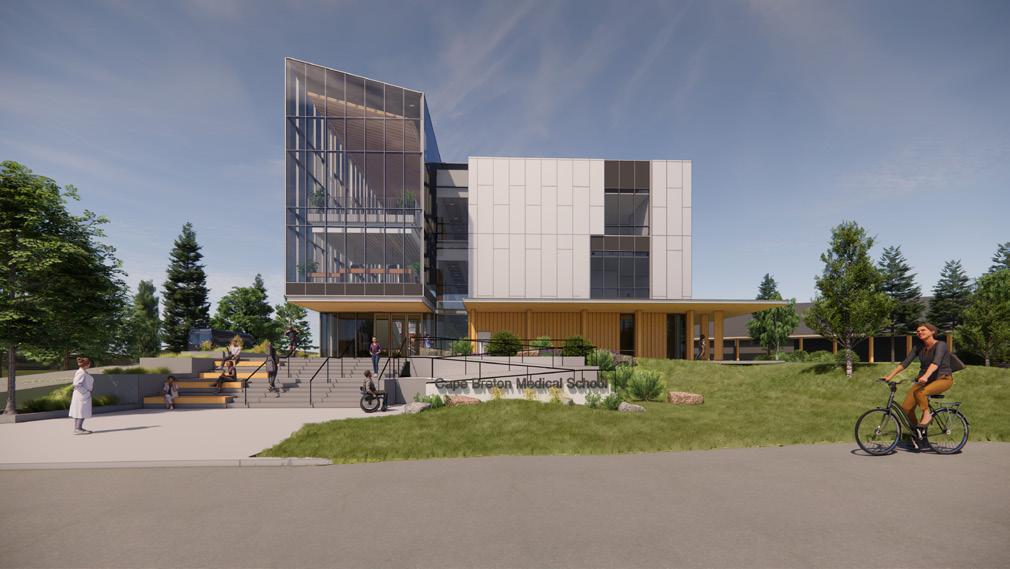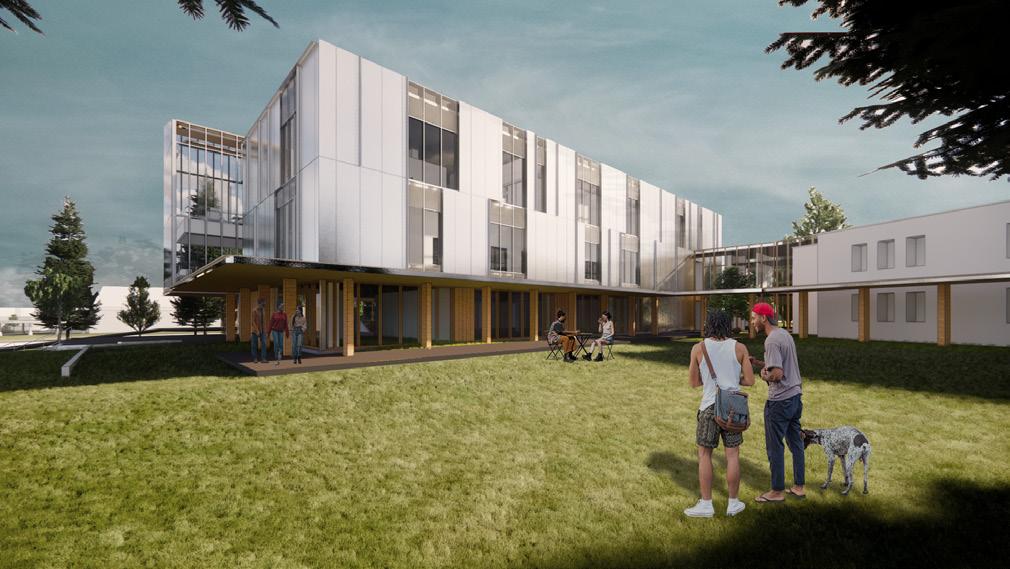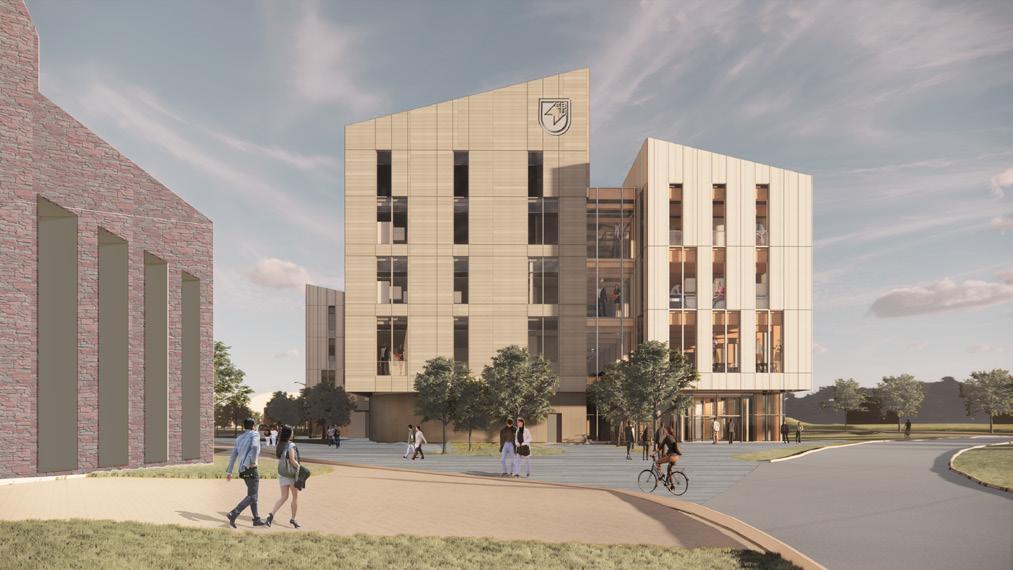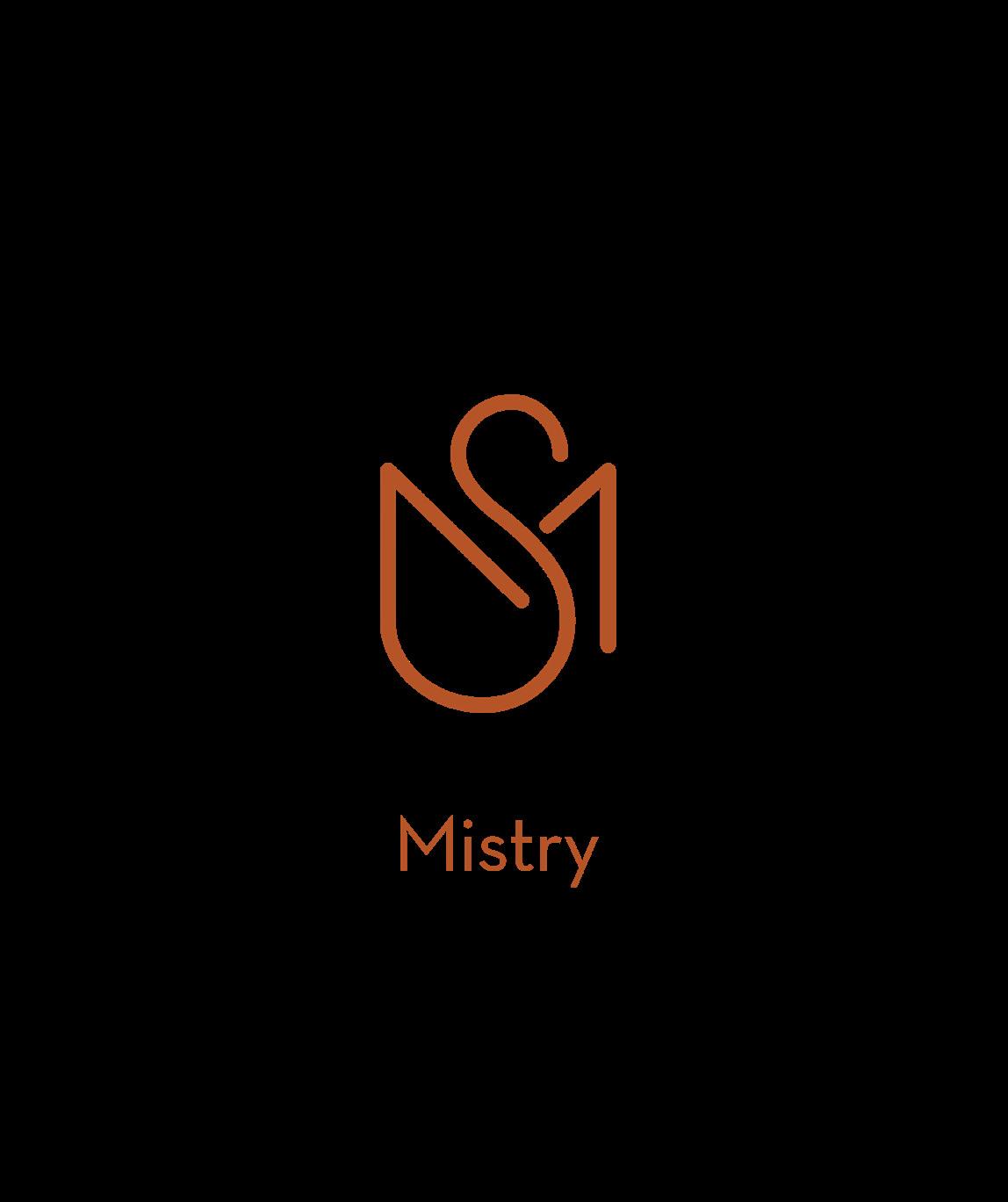





I am a third year student at the University of Waterloo School of Architecture.
I am a passionate and driven designer always looking to learn, grow and apply my design skills in the architecture industry. I am inspired by the power that architecture holds in telling the story of the people that use and surround a building. I look forward to exploring new ways to work with architecture and growing my skills as an architect in the making.
This portfolio is a collection of some of my academic and professional work. Hope you enjoy it.

Architectural Studies (B.A.S)
University of Waterloo
• An accredited program in architectural design
President’s Scholarship Of Distinction
• Incoming students with an average 90% or higher
Excellent Academic Standing
• Overall average above 80% in the first academic year
Undergraduate Architecture Exchange
Royal Melbourne Institute of Technology
Melbourne, Australia
Glenforest Secondary school
• Rhinoceros
• Revit
• Auto-CAD
Adobe Illustrator
• Adobe Photoshop
• Adobe InDesign
• Grasshopper
• Enscape
• SketchUp
• Microsoft Suite
• International Baccalaureate Diploma and Ontario Secondary school Diploma
• Graduated with honors (95% average)
International Baccalaureate Olya Halkiw Mermorial Art and Design Scholarship
• Highest achieving graduating student pursing a degree in design
• Nominated by admin and teachers
Skills: Revit, Rhino, Illustrator, Enscape, Photoshop, InDesign
• Coordinated design and build of scale architectural models for client presentations Worked on facade and site planning iterations on Revit
• Produced visual renders for presentation and facade studies
Skills: AutoCAD, Rhino, Revit, Enscape, Photoshop
• Coordinated and produced a schematic design package for a commercial lab and innovation space with the project team
• Produced and presented digital render concepts to clients, addressing story-telling elements.
• Communicated with clients and sub-consultants to manage ongoing permit and construction submittal.
Skills: Management, Collaboration, Customer Service
• Coordinated guard teams of 5-8 guards through public swims and instructing block
• Communicated effectively with guard teams to create and employ organization plans during lesson blocks
• Attended to rigorous admin needs and lifesaving situations
Skills: Collaboration, Organization,
• Collaborated on a lifeguard team to manage and organize public pool activities
• Instructed and evaluated swim classes buildings leadership skills
• Adapted to high stress situations and maintained a safe pool environment
• Model Making 3D Printing
• Laser cutting
• Sketching
• CNC
• Wood Working
• Drafting
• Painting
• Sculpting
• Photography
• Aquatics Supervisor
• Standard First Aid
• CPR-C with AED Emergency First Aid
• National Lifeguard
• First Aid / Swim Instructor
• Team leader
• Organized
• Adaptable
• Conflict management Customer service

Suite 206, 213 Sterling Rd. Toronto, ON, M6R 2B2 TEL: +1-647-569 0407
April 28th 2023
Dear Hiring Manager,
It is my pleasure to write this letter to recommend Shriyan Mistry as a valuable addition to future employment opportunities. As the President and Founder of DEXD Inc, I directly managed Shriyan through his co-op term as he worked with various project teams. We had the pleasure to have Shriyan join our studio for his Waterloo co-op term where he played an instrumental role in delivering a Schematic design package for a commercial renovation and supporting us with ongoing projects in design development and construction documentation. His strong technical abilities and fast learning pace allowed him to adapt to the project teams and become reliable in the extensive use of AutoCAD, Rhinoceros 3D, Enscape, and the Adobe Suite.
Throughout Shriyan’s time at DEXD, he showed constant enthusiasm for his work and would always seek ways to improve his contribution to the studio, building on the success of the team and his own professional skill set. Being well-versed in creating detailed technical drawings, 3D models, and renderings, he offered our clients valuable views of our designed space and provided our team with a meaningful design tool as the project progresses. His work was received with a great amount of positive feedback and added a constructive layer to our client conversations.
Shriyan’s professionalism in communicating with clients, consultants and our own team became a huge help in managing an ongoing restaurant project at Pearson Airport in the construction documentation phase. We were constantly impressed with his ability to adapt to new work, build healthy relations with the team, and his fresh ideas brought to the table. His willingness to listen to feedback and incorporate changes in his work and positive mindset made him a valuable team member.
It was a pleasure to have Shriyan join our studio and I have no doubt that Shriyan will be an asset to any organization that he joins. Please do not hesitate to contact me if you require any further information about Shriyan or his work.
Sincerely,
Gelare Danaie, OAA, MRAIC Founder, President

Date: 1.2.2024
To whom it may concern,
I had the pleasure of working with Shriyan Mistry between September and December 2023, when he joined our studio as a third-year co-op student.
Throughout his time with us, Shriyan worked with a variety of teams on a wide-ranging set of projects, including two new academic buildings at Cape Breton University; a new civic and recreation centre in Toronto; a design competition for a student housing project at Lambton College; and a workplace transformation in Ottawa.
Shriyan quickly established himself as a valued member of each team he joined, distinguishing himself not only through the quality of his work, but also through his enthusiastic and insightful contributions to our ongoing design dialogue. On tasks ranging from conceptual diagramming to façade exploration, detailed Revit modeling, and the production of presentation graphics and images, Shriyan showed both a capacity to work in a highly self-directed way and an eagerness to seek input when it was required – a very valuable combination. He consistently produced high-quality work on time, and demonstrated good judgement in tailoring his choice of tools and techniques to support efficient and effective delivery. He was a quick study, deftly integrating our modeling protocols into his workflow, and a natural collaborator, working effectively with peers, supervisors, and senior leadership. He was also a pleasure to have in the office.
Shriyan is a creative, talented, and thoughtful designer. We would welcome him back at any time, and I am confident he would make an excellent addition to any studio or team
Yours,

Jon Loewen Associate Principal Perkins&Will
3A Studio
Collaborators: Nathan Chan, Dakota Bacchus
Supervisor: Adrian Blackwell, David T Fortin
Rhino, Enscape, Illustrator, Photoshop
Adjacent to the demanding campus of Conestoga College, this proposal responds to the needs of students while inviting the future generation of families to find a home within the site. This community crafts a self sustaining, accessible ambient ecosystem that offers easy access to transit, services, nature, and community amenities. By reclaiming space from automobiles and dedicating it to communal gathering areas, we create opportunities for spontaneous encounters and meaningful connections among residents. Our urban design incorporates affordable housing, adaptable living spaces, and barrier-free design principles to ensure our community is accessible to people of varying abilities, ages, and socioeconomic backgrounds.
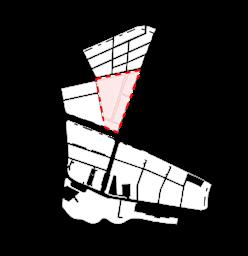

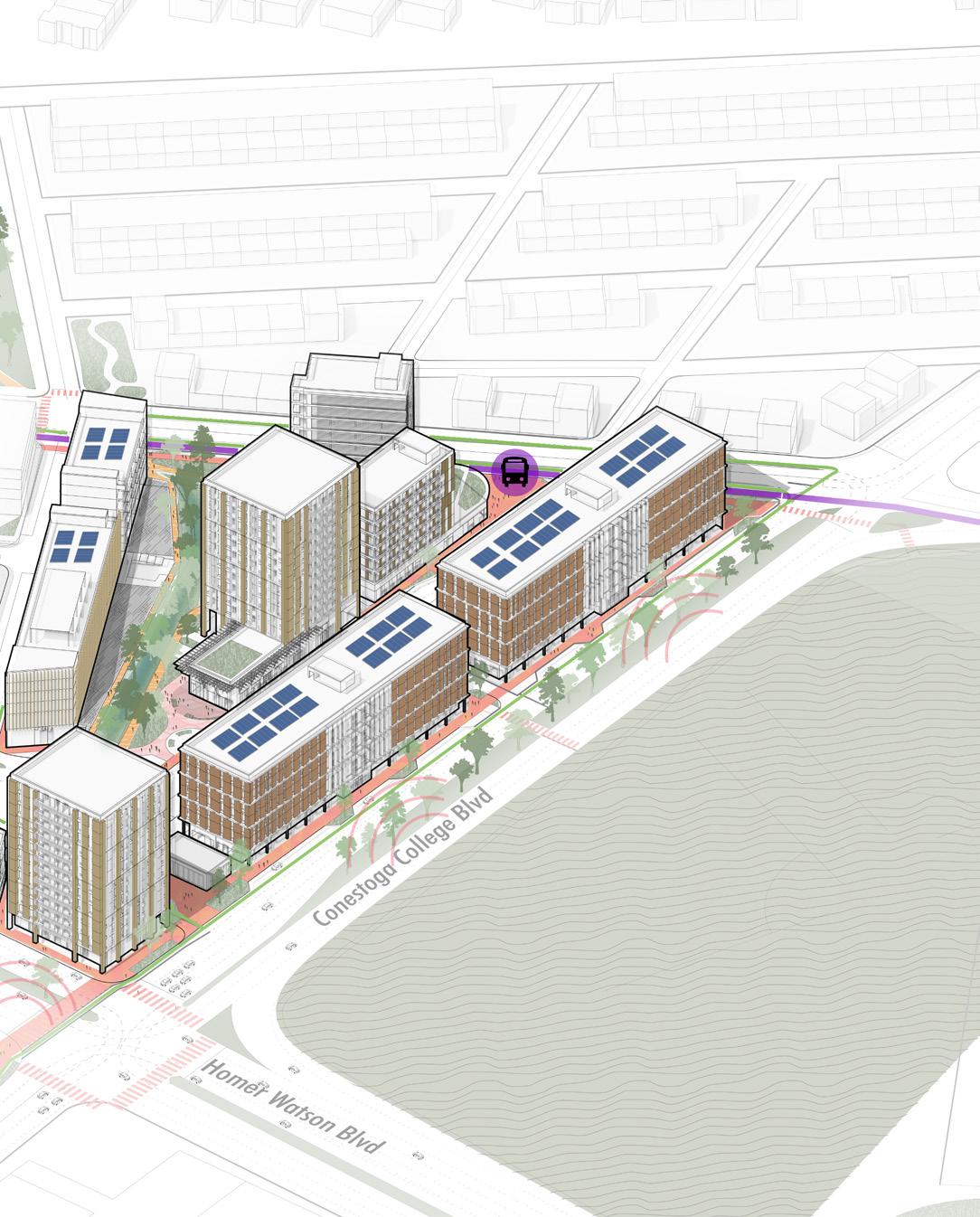






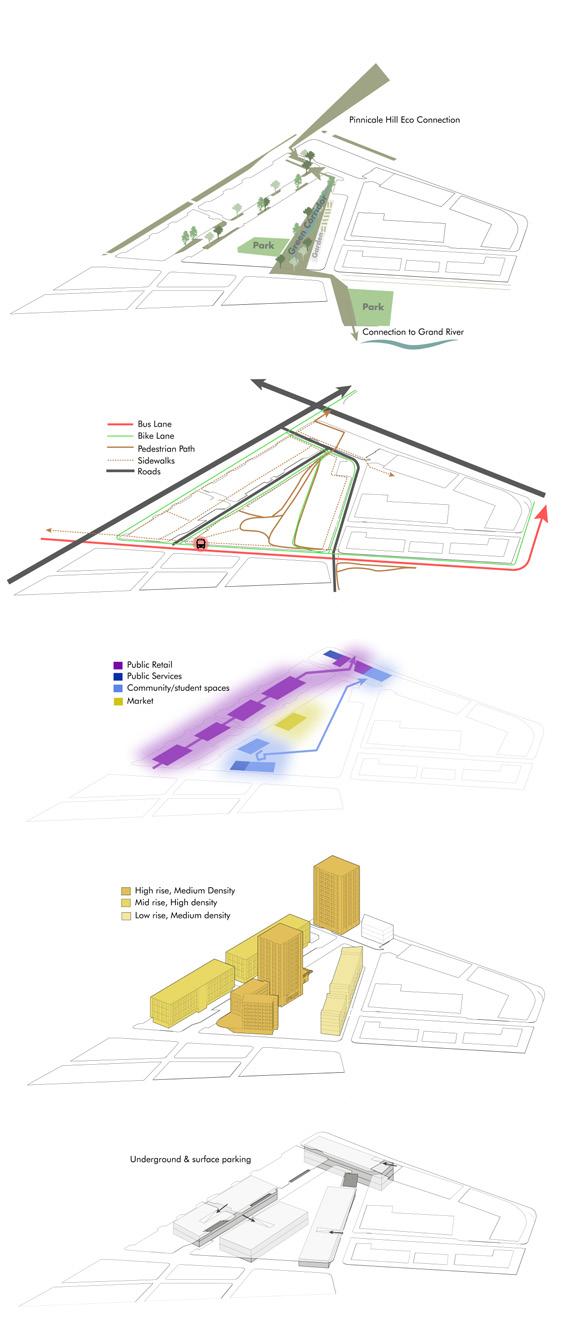
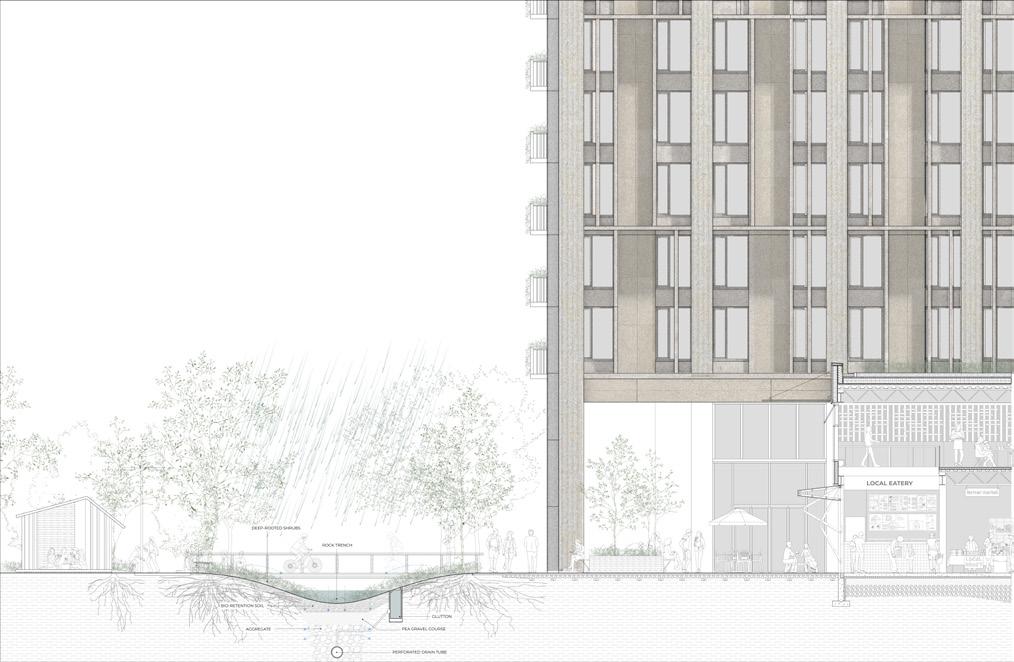
Bioswale Section

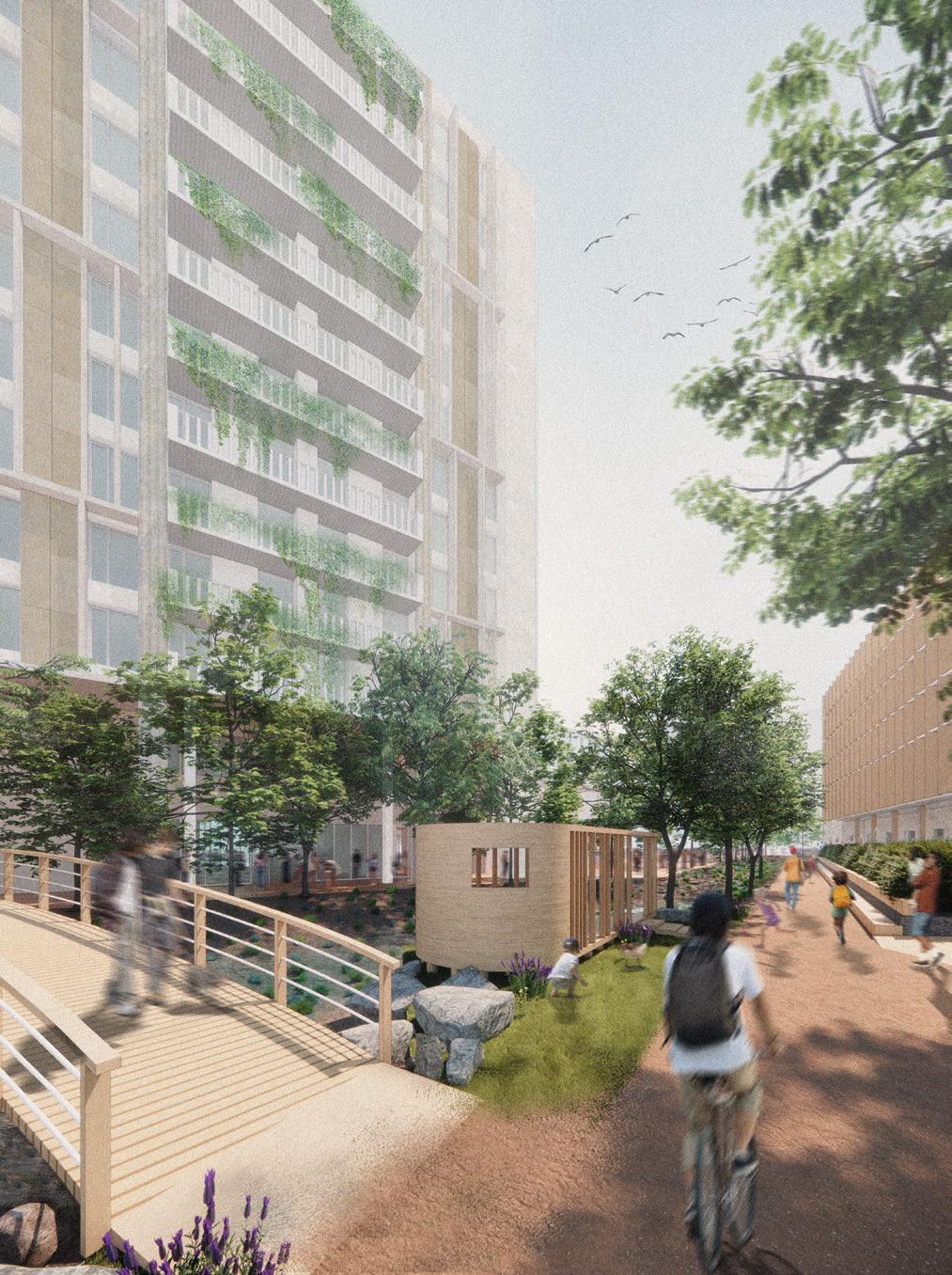
2A Studio
Supervisor: Adrian Blackwell, Val Rynnimeri Rhino, Enscape, Illustrator, Photoshop
Cascade offers a new possibility context massing, Cascade will craft of co-living spaces, residents the building. Units which adapt find a place to live in the caring and student ready to grow, Cascade
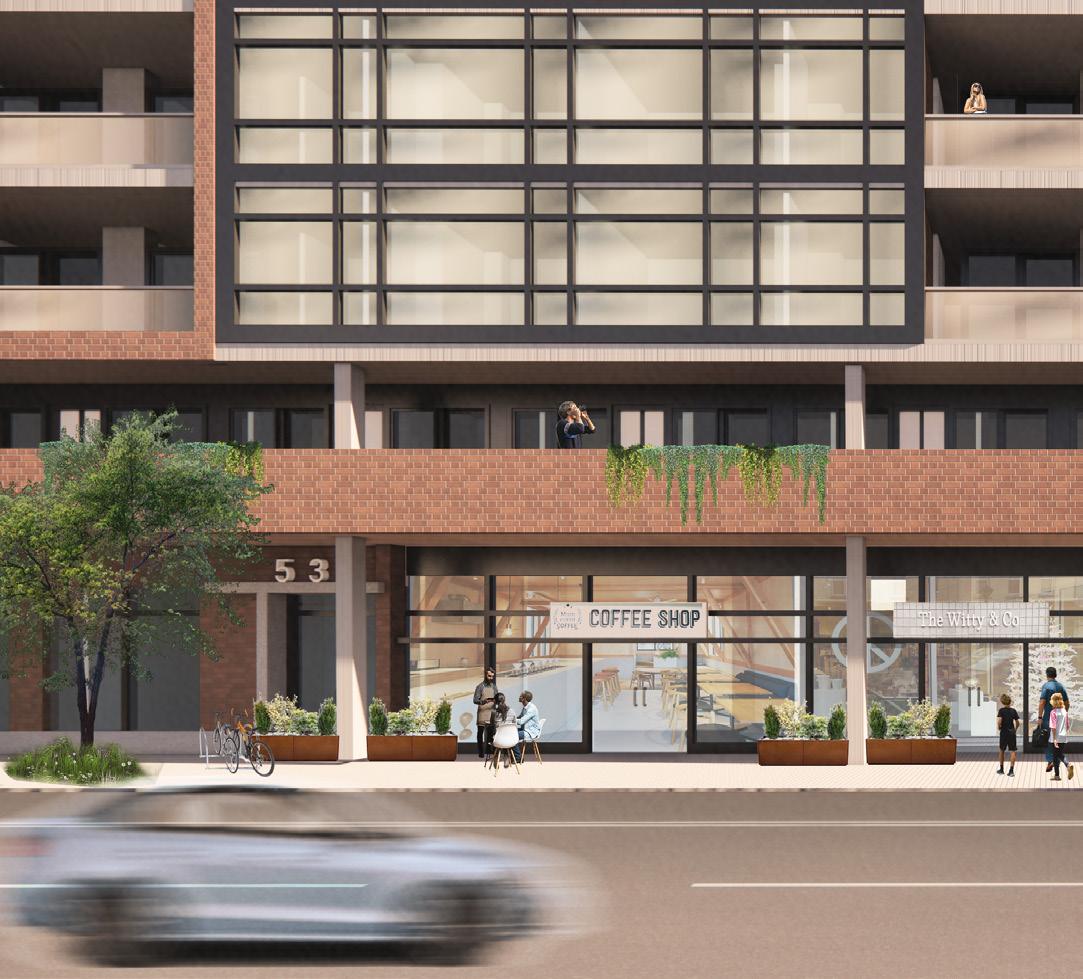
possibility for affordable residence in Galt. While forming seamlessly with the surrounding will bring new spaces for the community to connect, share, and live. With a careful residents can share resources, skills and childcare in the ample social areas that define adapt to individual financial needs and offer space for individuals of lower income to caring community of cascade. As a residence designed in mind of every kind of family Cascade will become the seed that will grow Galt into a welcoming place to call home.
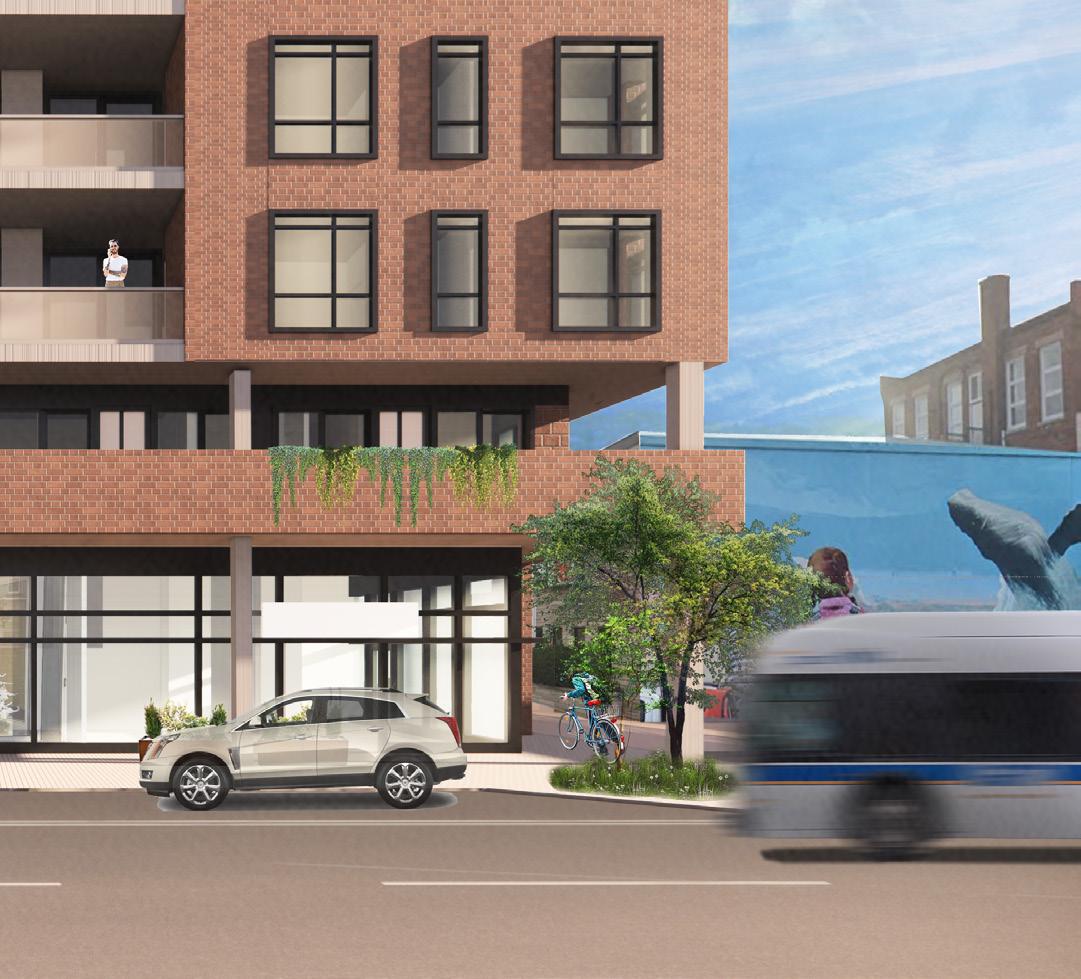
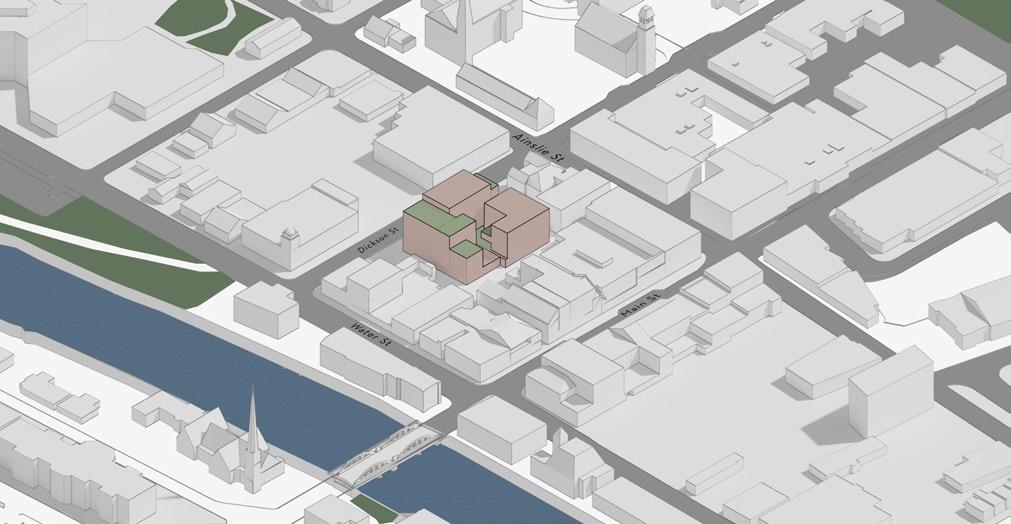
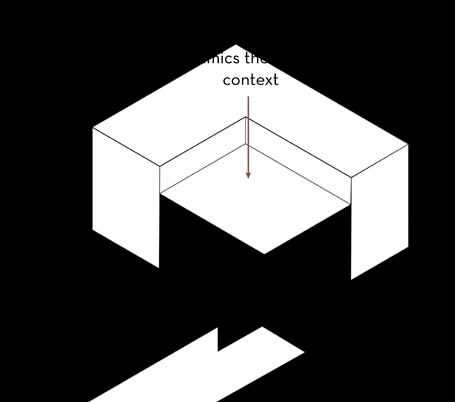

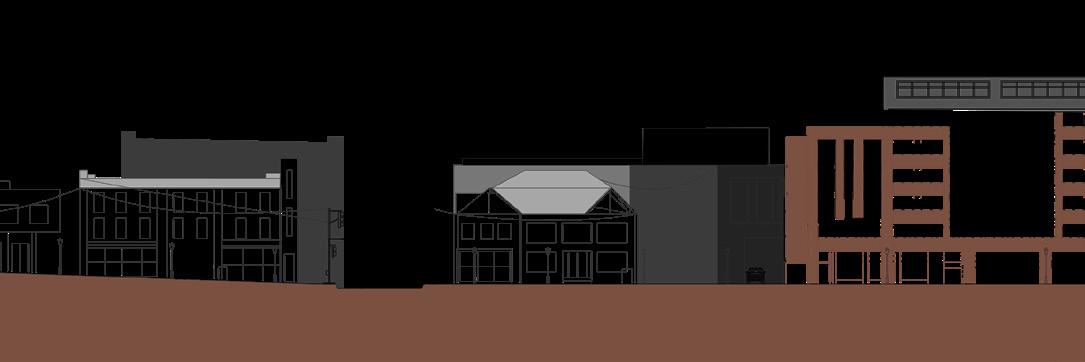
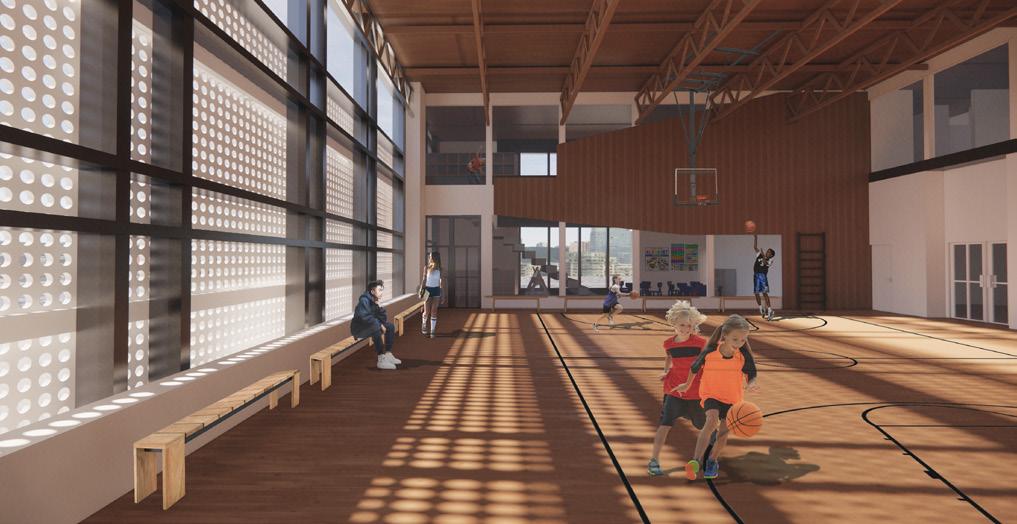
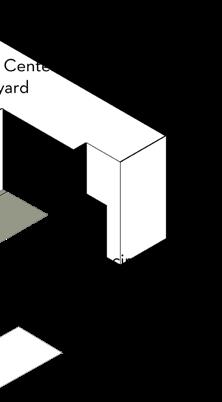
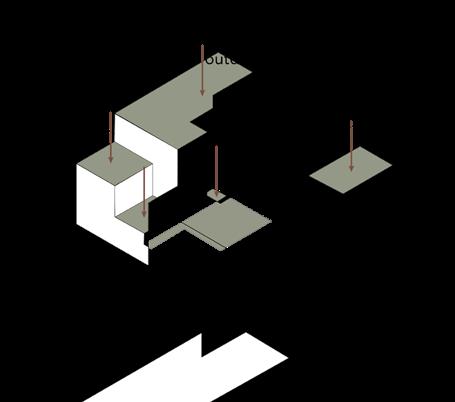

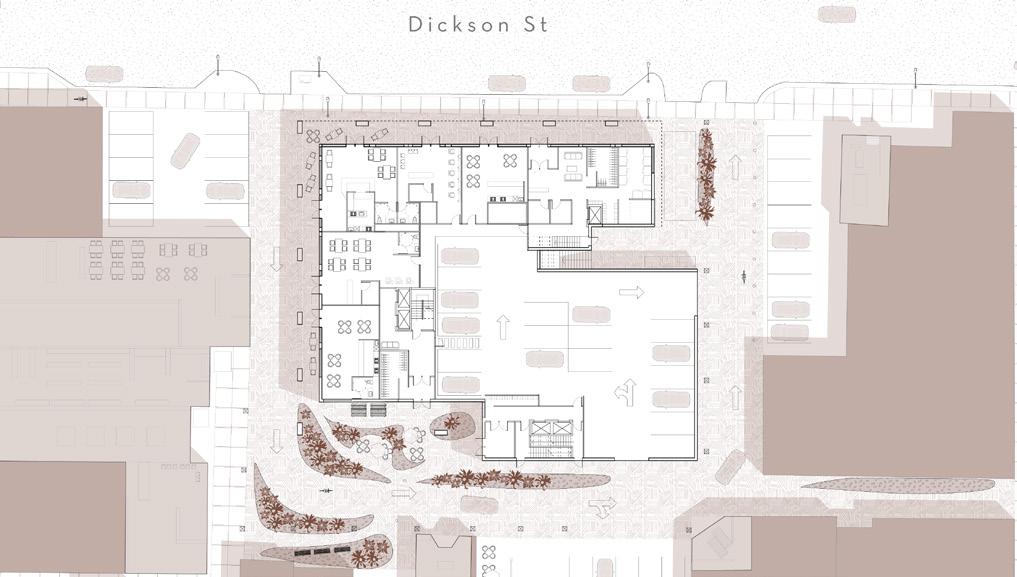
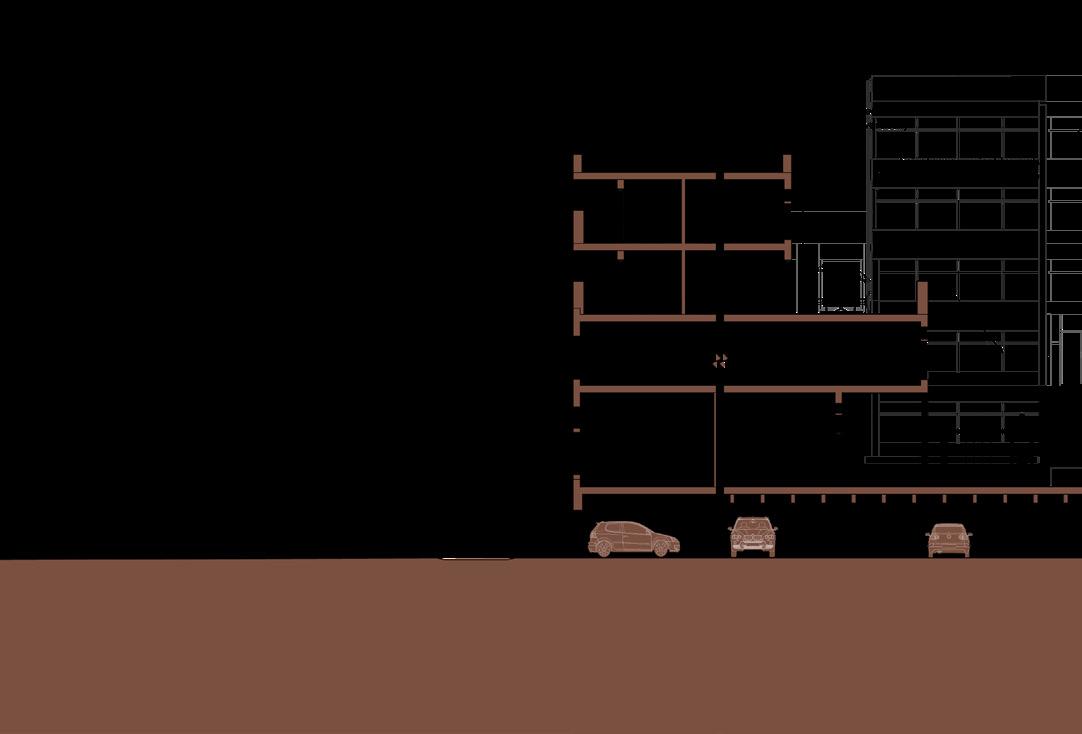
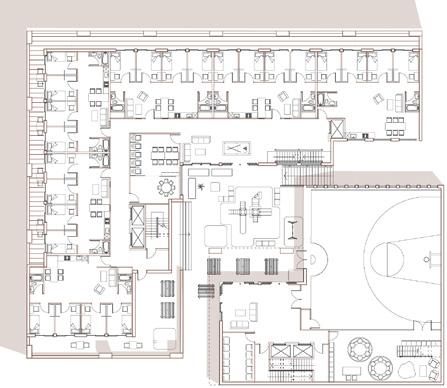
Second Floor- Student Residence
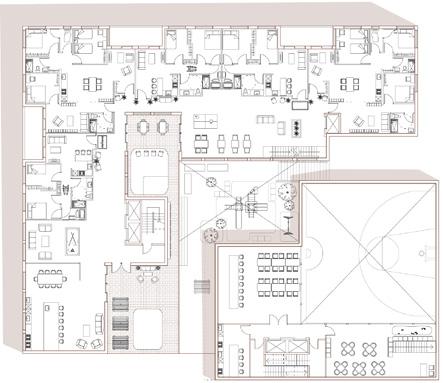
Third Floor- Typical Residence
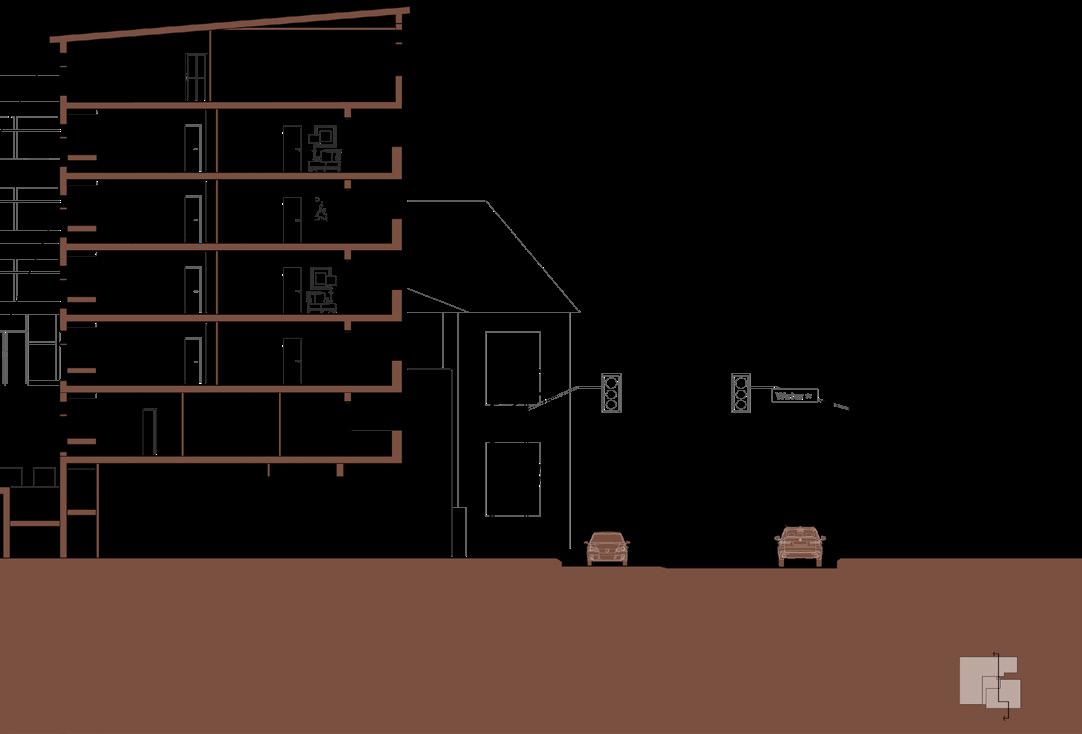



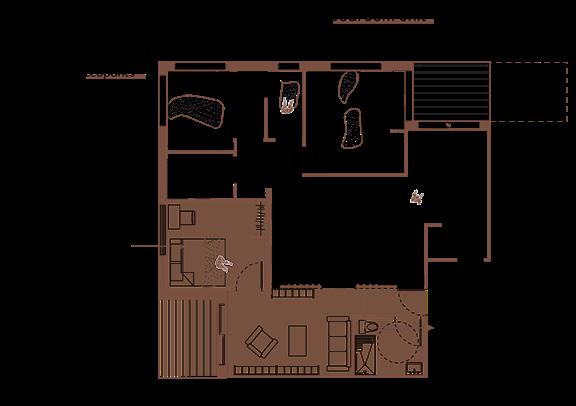


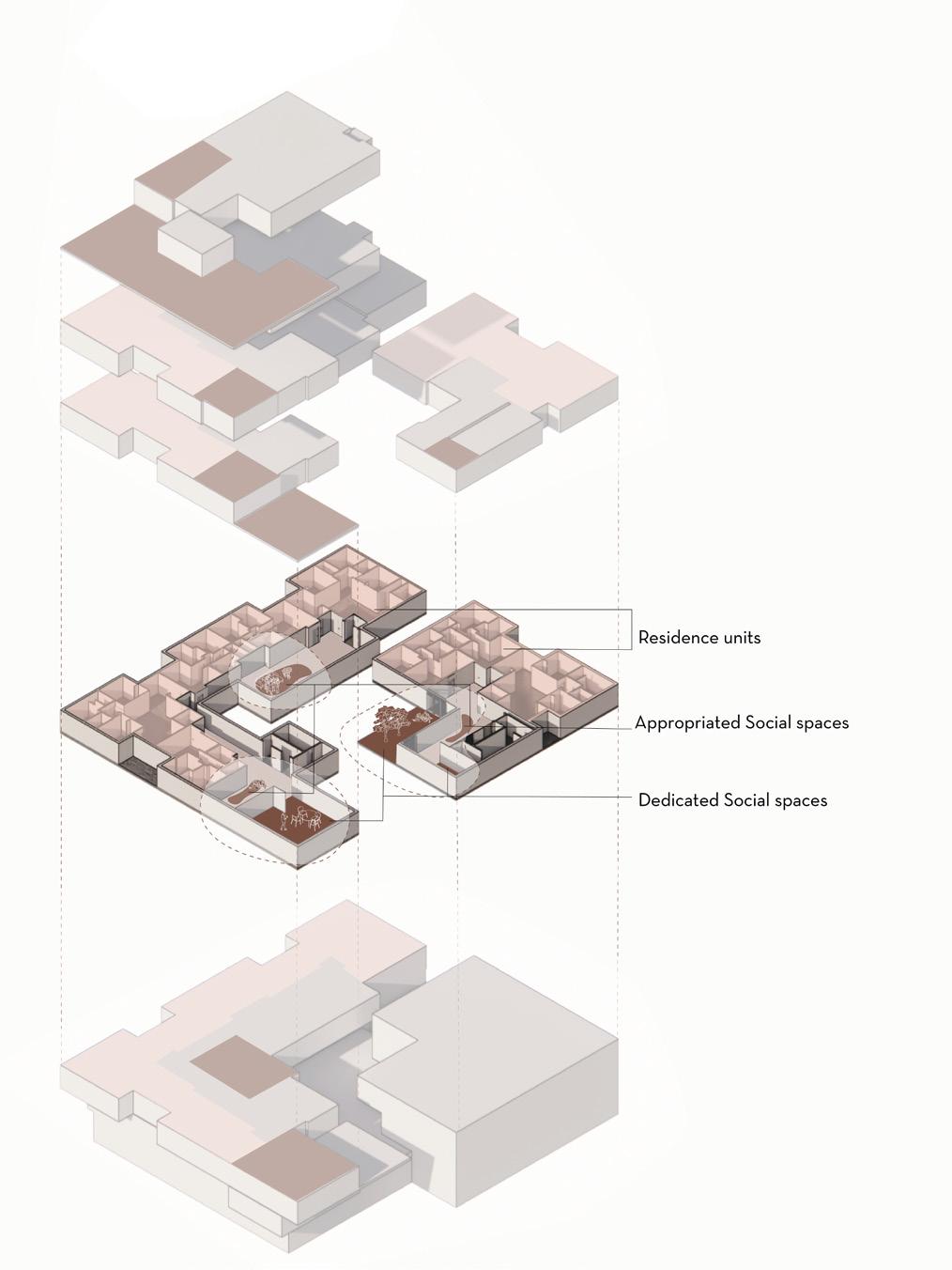
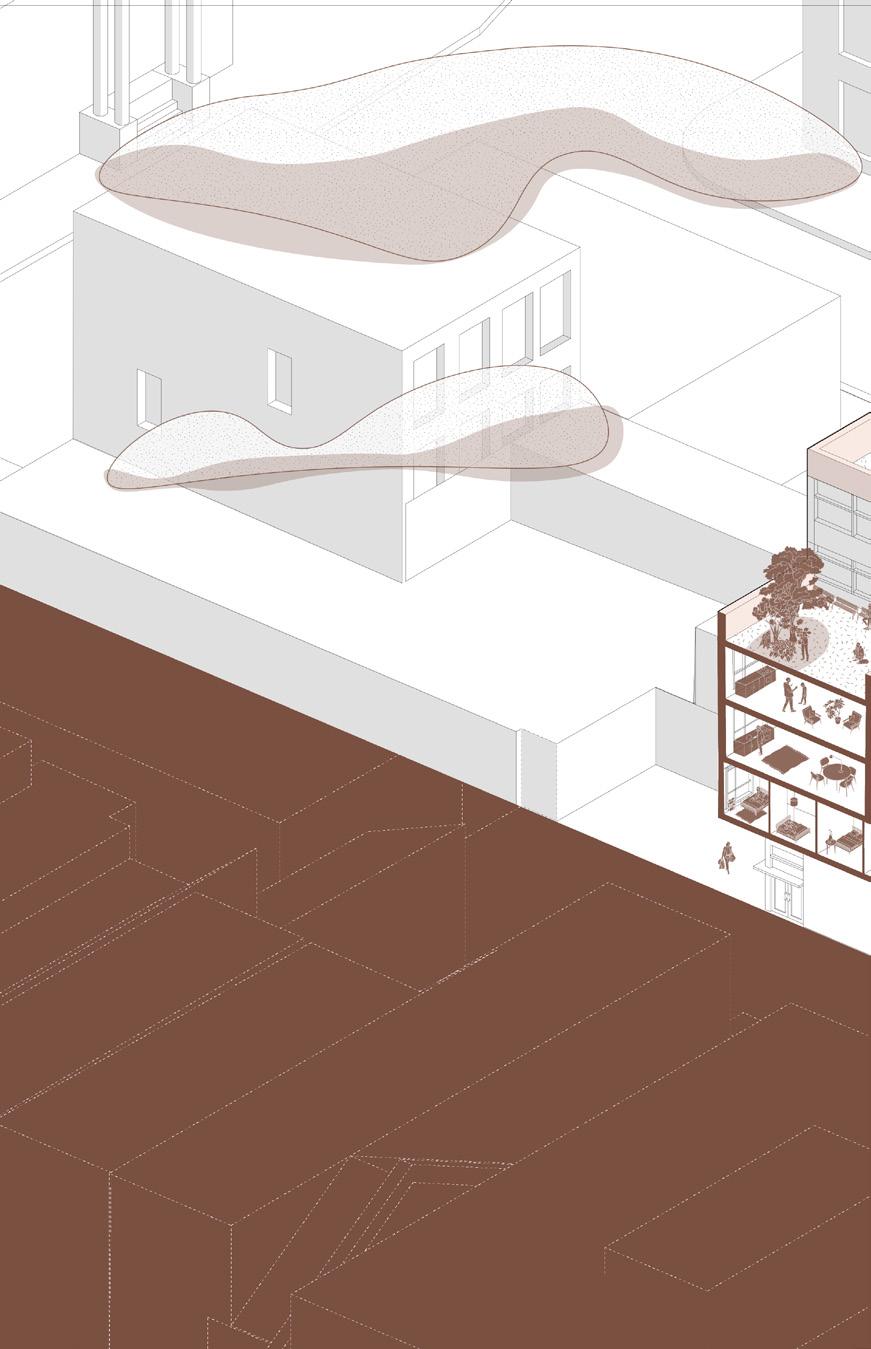
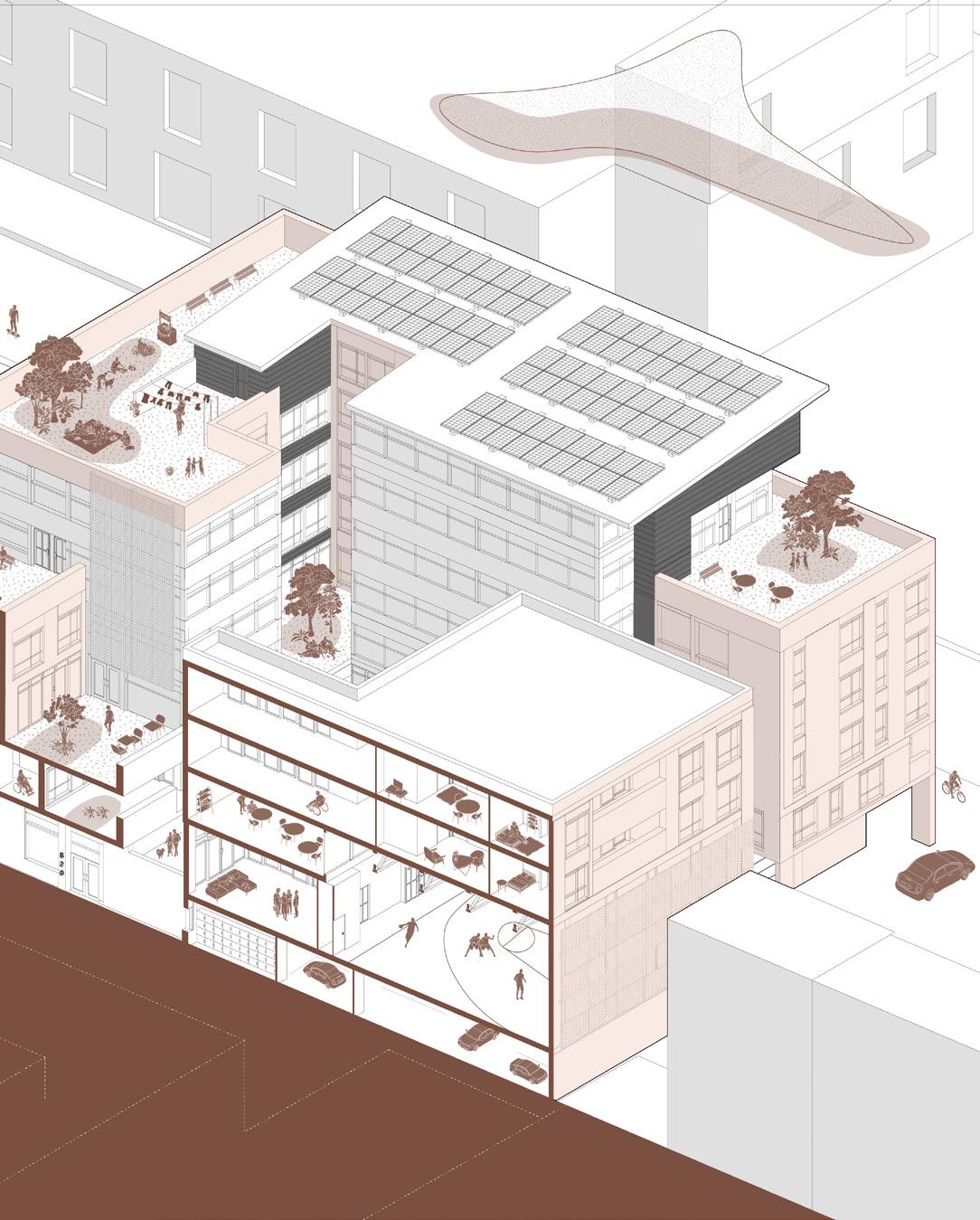
2B Studio
Supervisor: Di Tang, Tracey Eve Winton Rhino, Enscape, Illustrator, Photoshop
Nestled within the remote highly skilled avian researchers, immerse themselves in the all bird species while seamlessly migration flyways, this conservation, and offering bird safety while providing strategies that seamlessly unique experience of observing,
Research Centre
Education Centre


remote French River Provincial Park, the French River Avian Centre is a space that warmly welcomes researchers, as well as new and emerging ones, along with bird enthusiasts and curious visitors eager to the world of avian education. The project seizes the opportunity to create an inclusive environment for seamlessly integrating human activity with the natural landscape. Situated at the crossroads of two major location proves to be an ideal hub for tracking migration patterns, supporting endangered species offering a delightful experience for casual bird watching. The architectural design of the center prioritizes providing idyllic lounge moments, utilizing large overhangs, nestled buildings along forest edges, and facade seamlessly blend with the natural surroundings. At the French River Avian Centre, visitors are treated to a observing, learning, and connecting with the fascinating avian species that call this place their home.
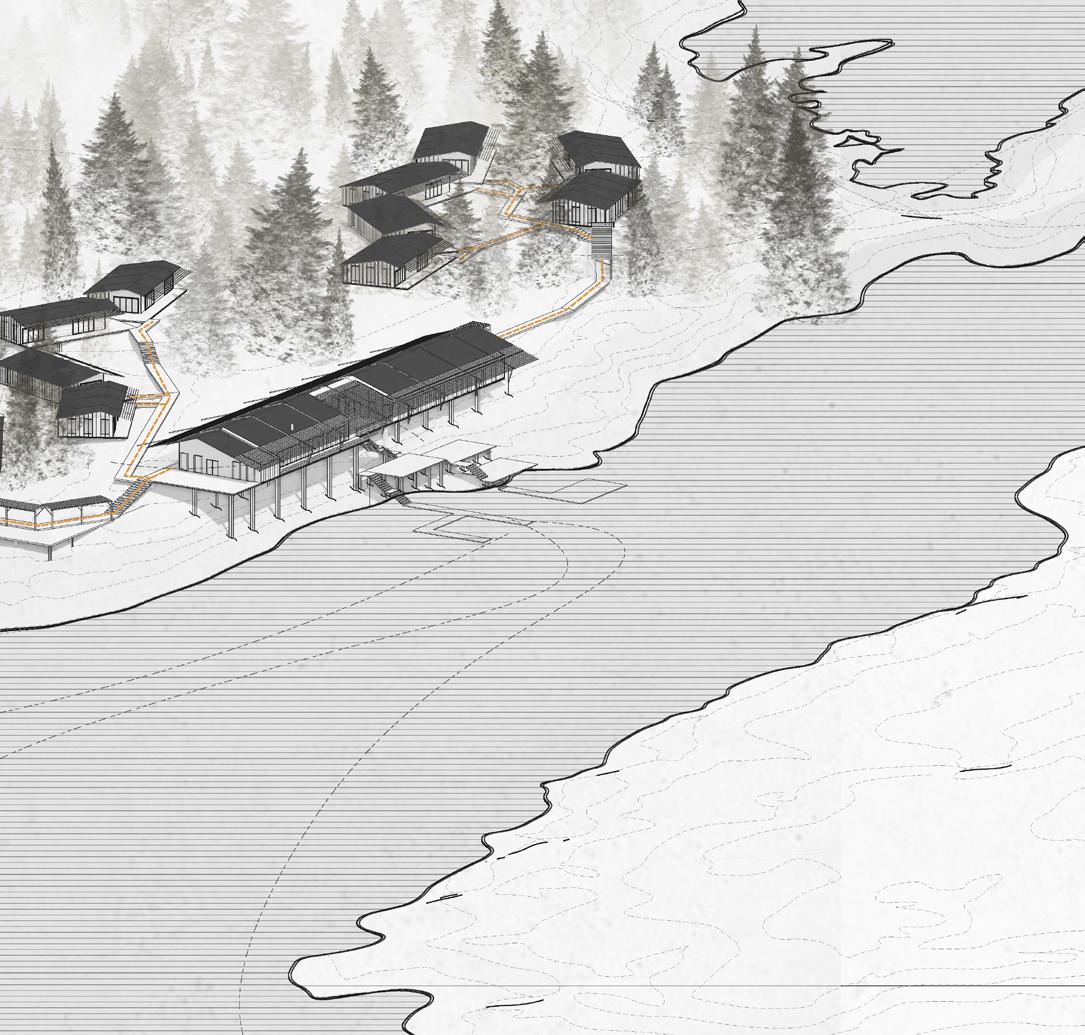
Sensitivity to the ambient landscape and natural gestures
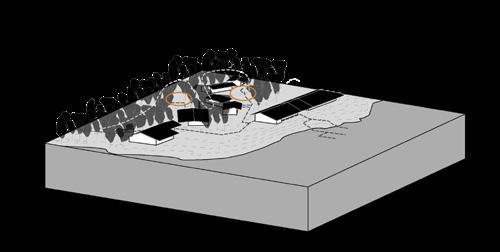

Integrated construction for ease of avian observation



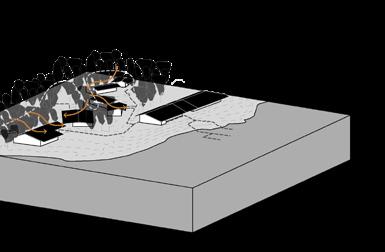



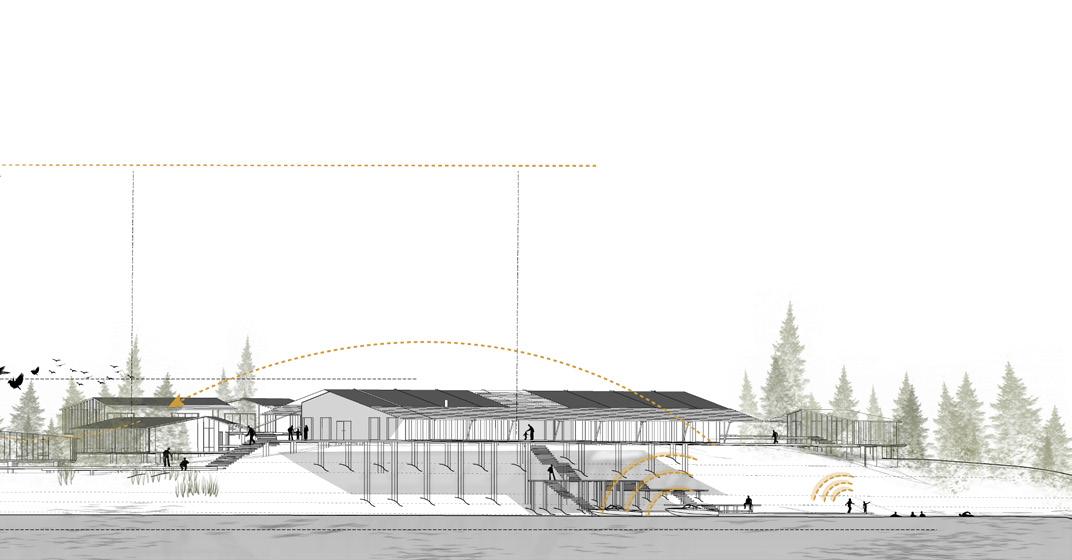

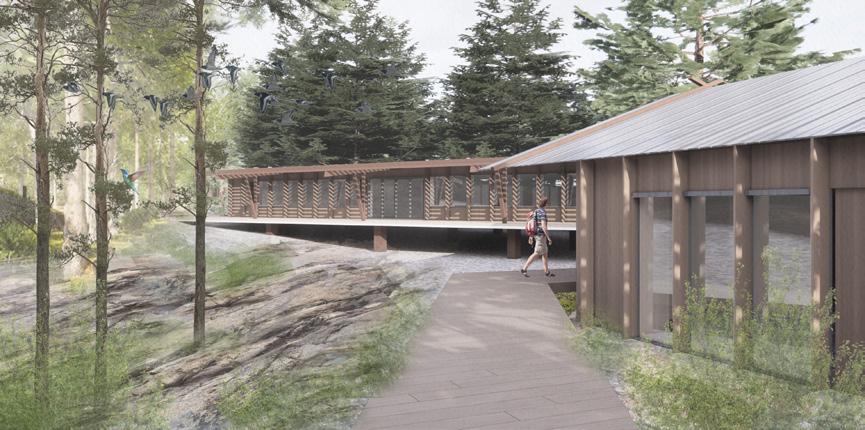

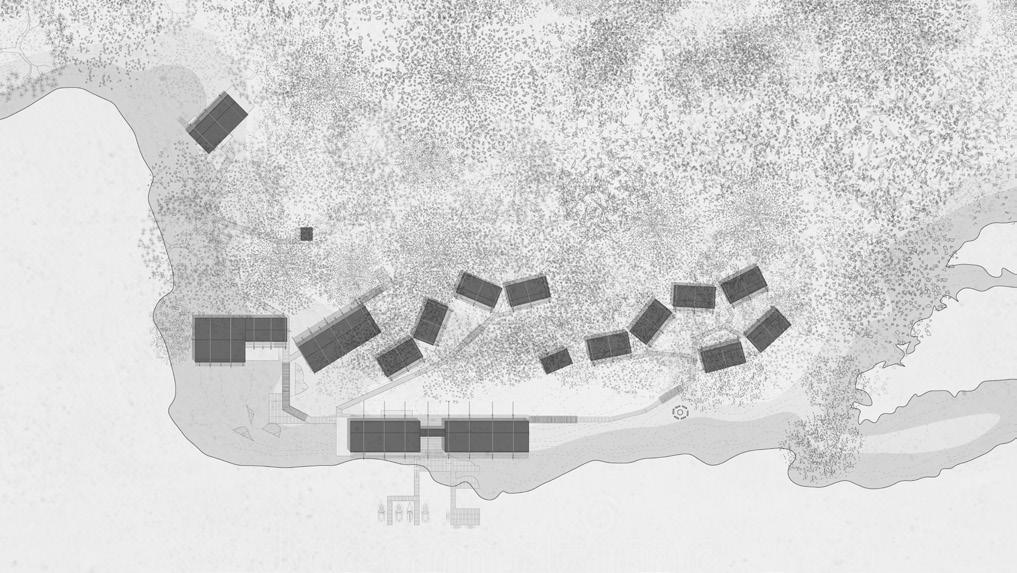
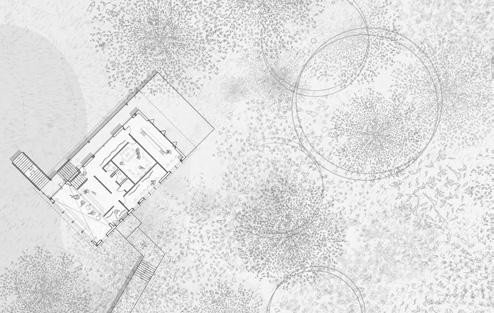
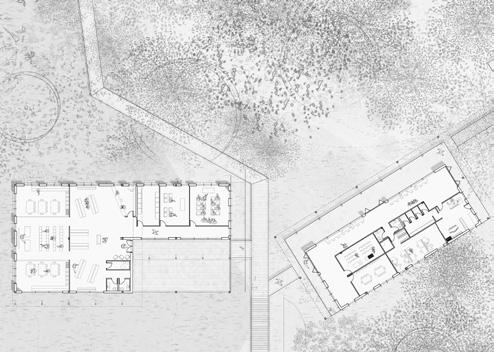


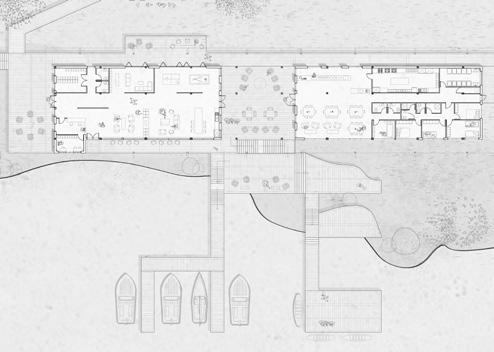

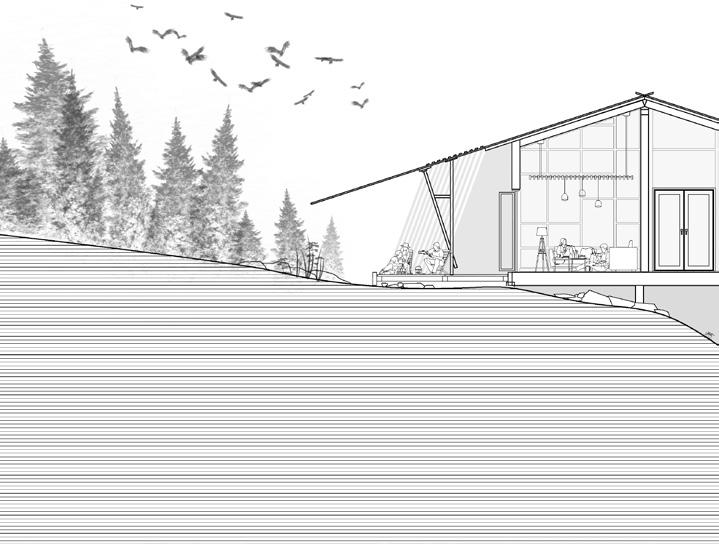
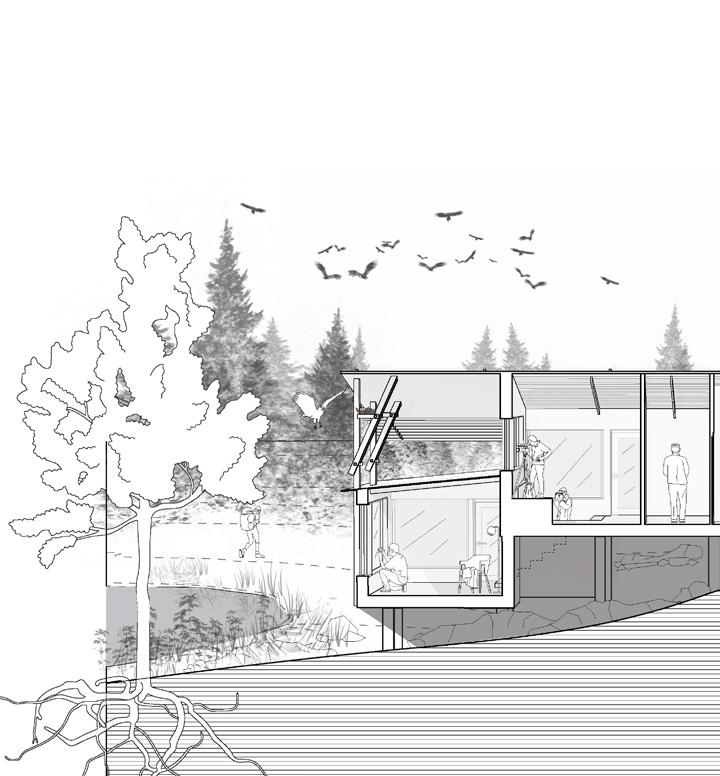
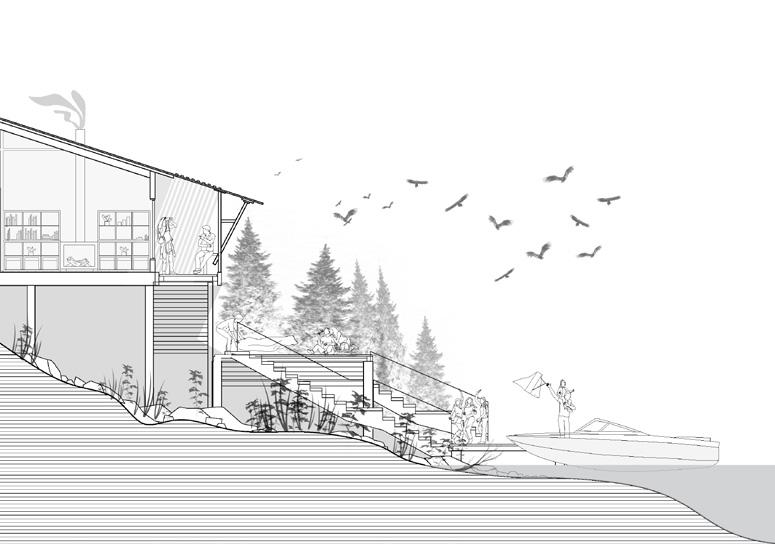
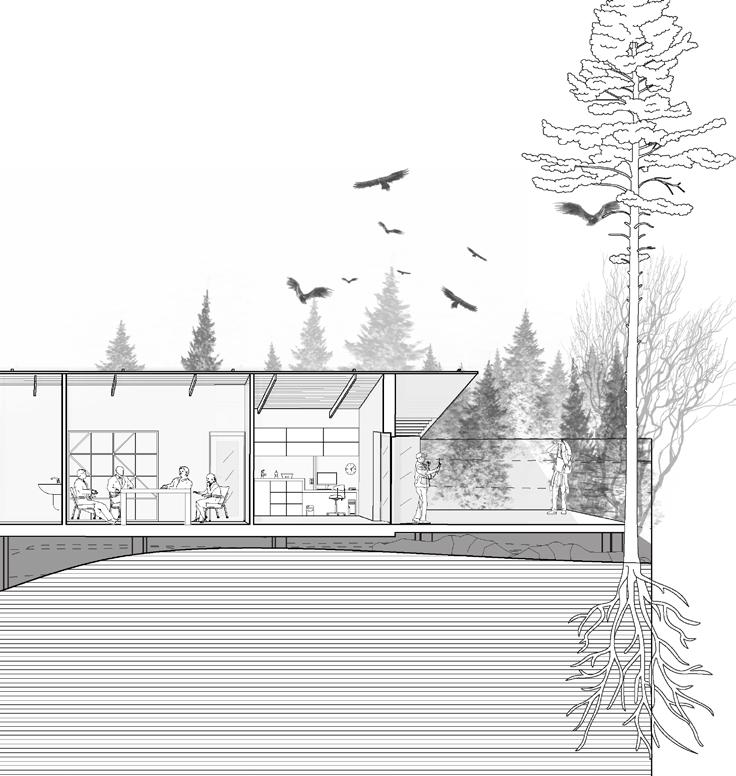
Steel Pedestrian Bridge
CISC Steel Competition
Collaborators: Jhony Li Feng Rhino, Enscape, Illustrator, Photoshop
Located in Halifax, Nova Scotia, to Lawlor Island. Designed after the town to further enhance tourism the small and quaint fisherman’s site previously inaccessible to the
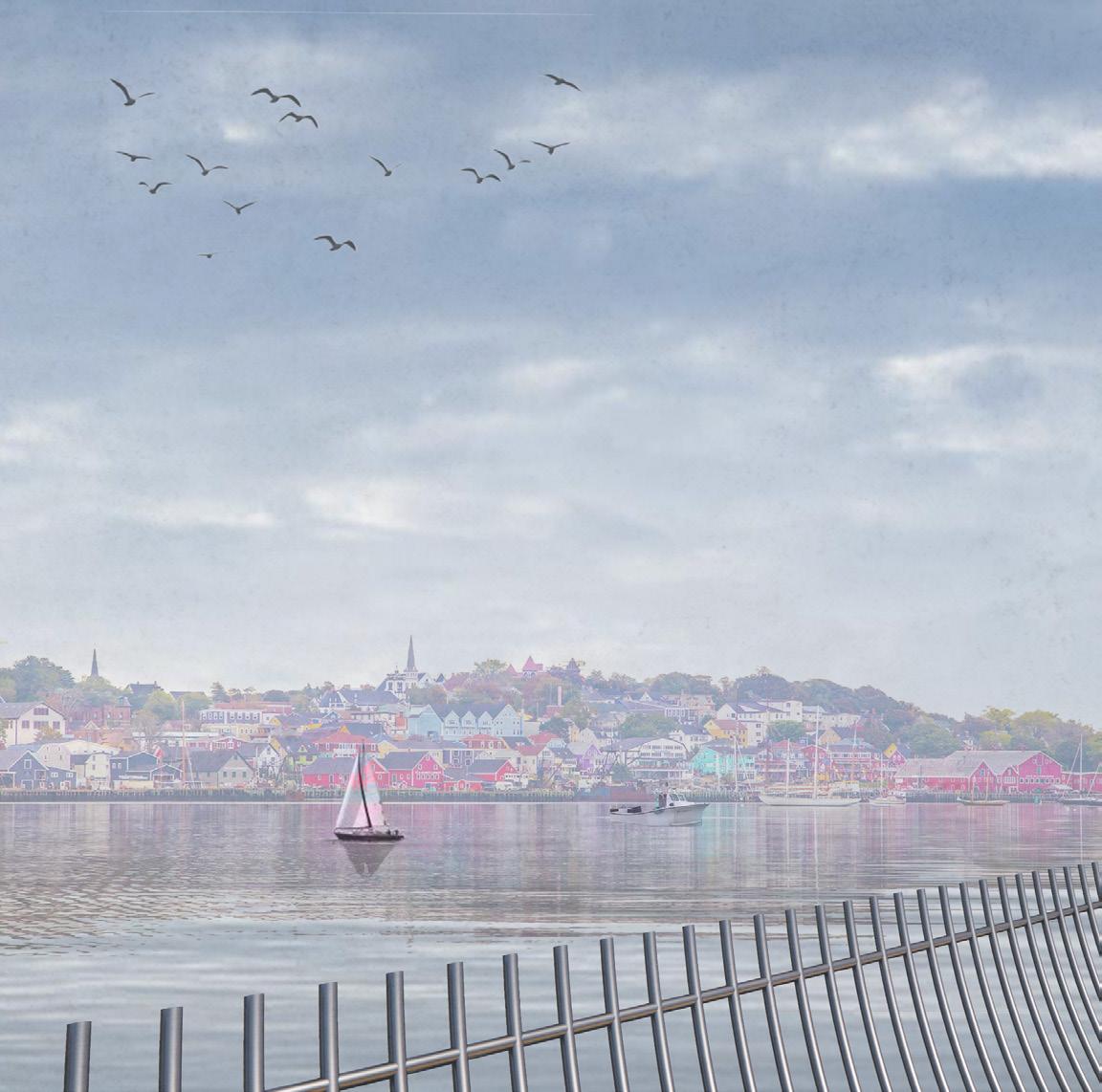
the Fisherman’s Bridge aims to connect the MacCormacks Beach Provincial Park after the local Atlantic Mackerel’s ribcage, Fisherman’s bridge embodies the identity of tourism in the area, but to also engage the local community, bringing recognition to fisherman’s cove. The previously blocked off Lawlor Island will now open its doors to a new the local community to for recreational use.


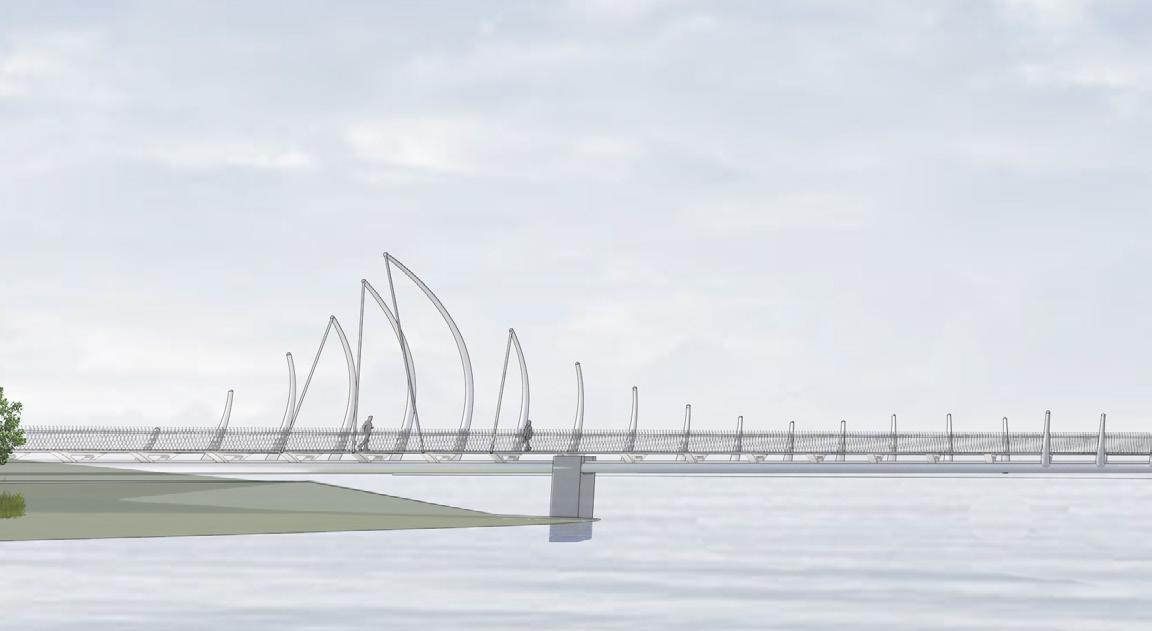


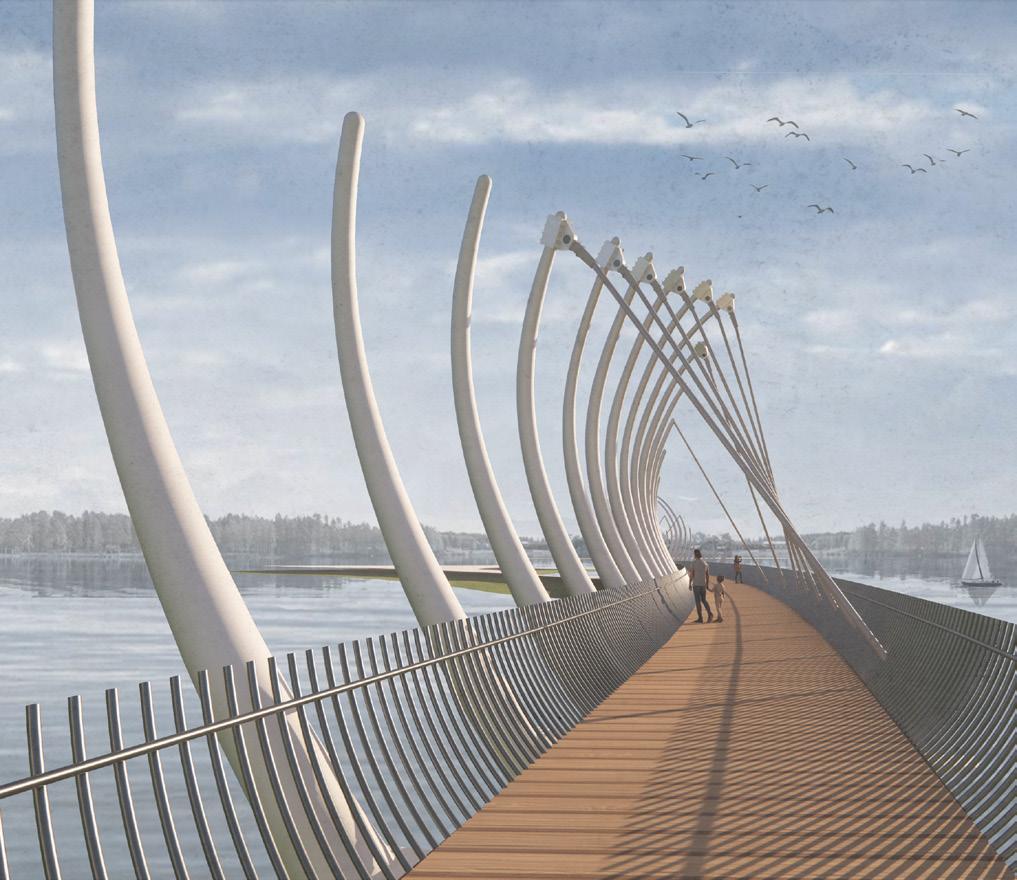
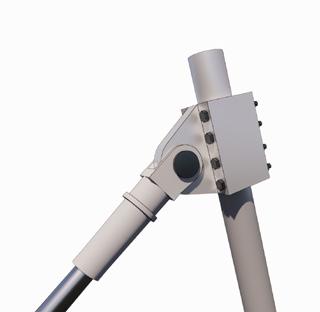





Laser Cut, 3D Printing, CNC, Woodworking Selected Works from 2021-today


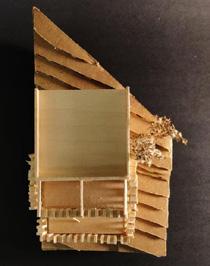

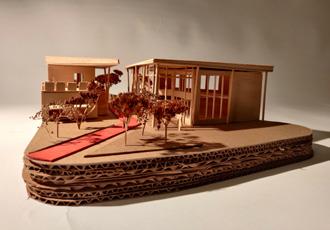
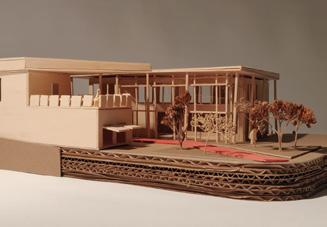
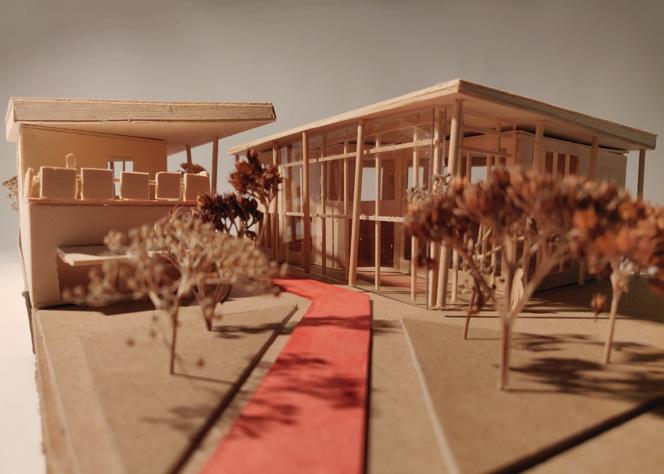
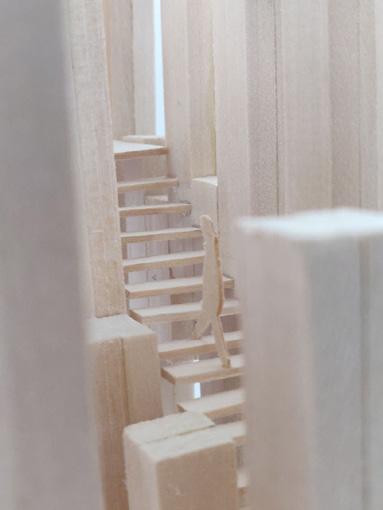

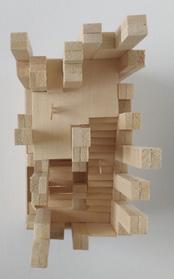
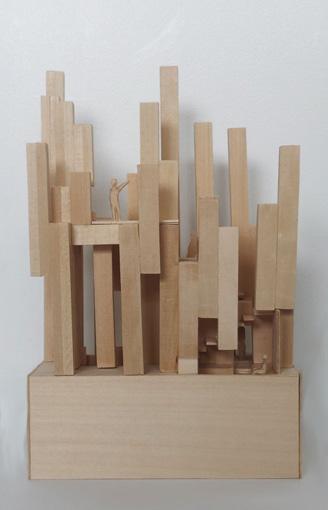
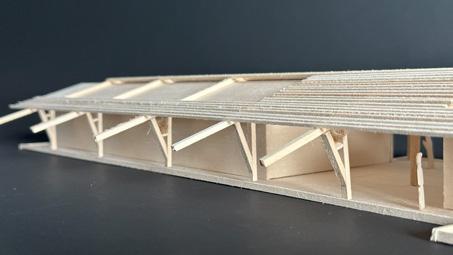


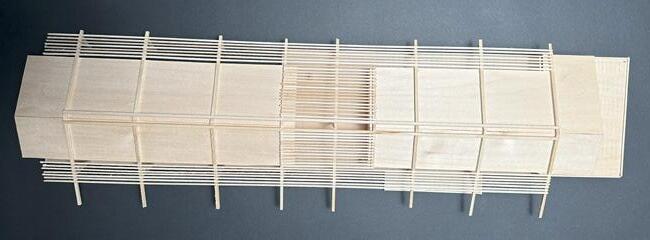
Rhino, Revit, AutoCAD Enscape, Photoshop
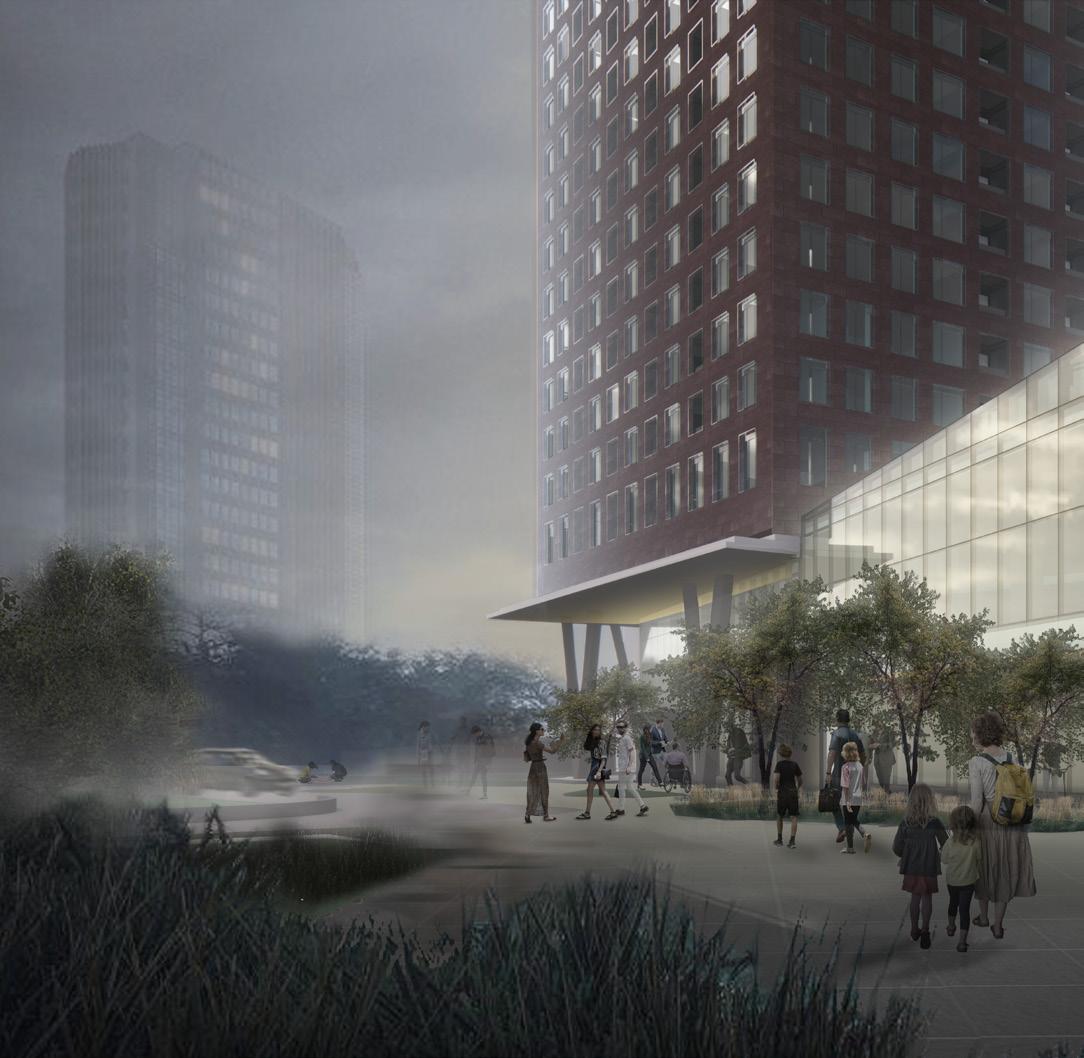

Rhino, Revit, AutoCAD Enscape, Photoshop
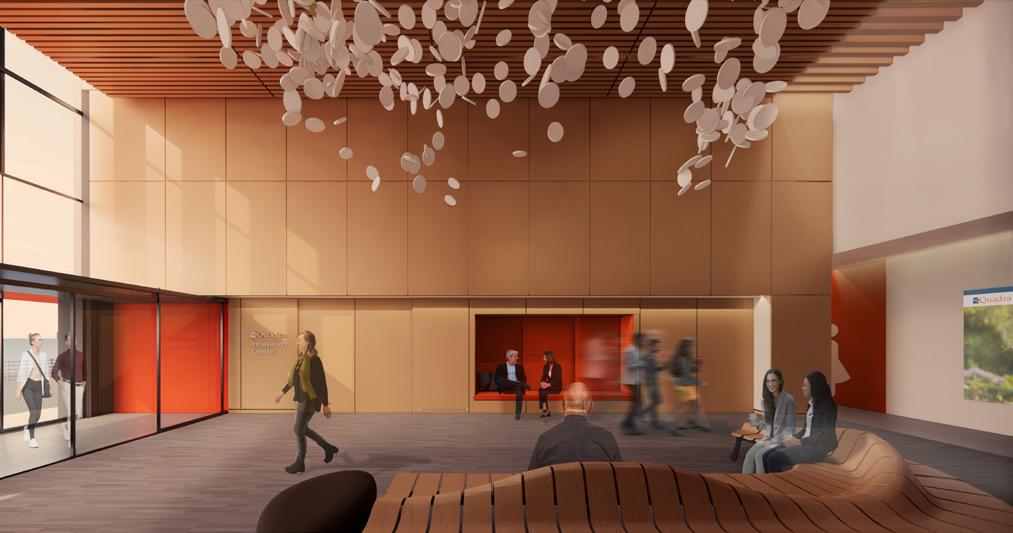
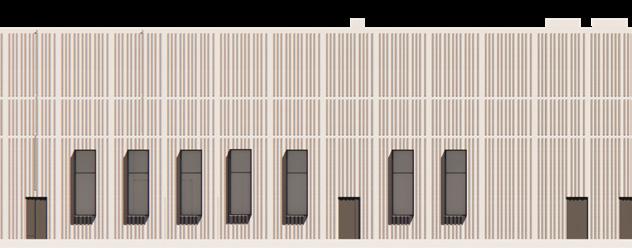
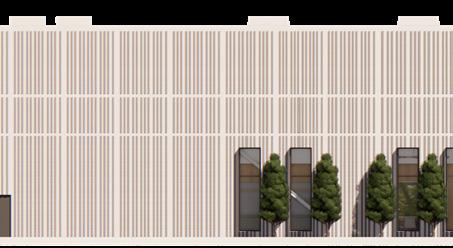
Quadra Innovation Centre- Schematic Design


Revit, Rhino, Enscape, Photoshop
