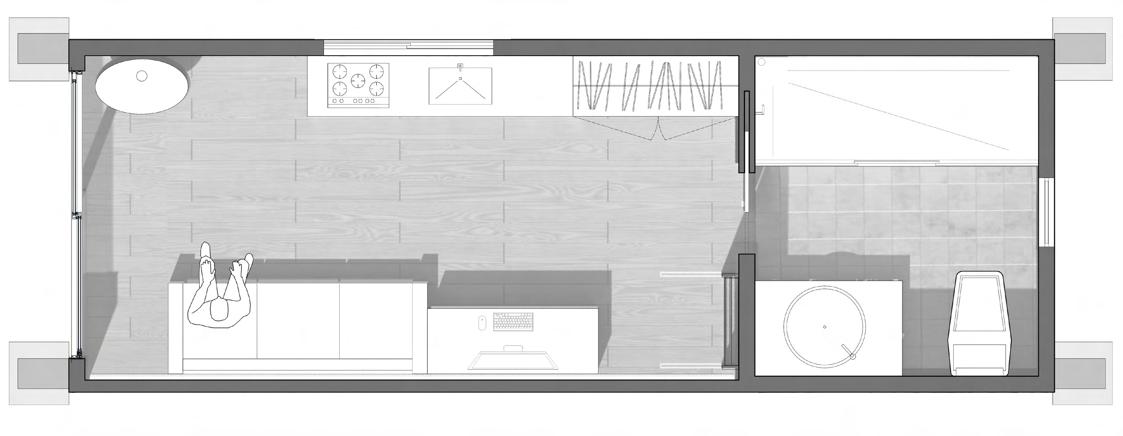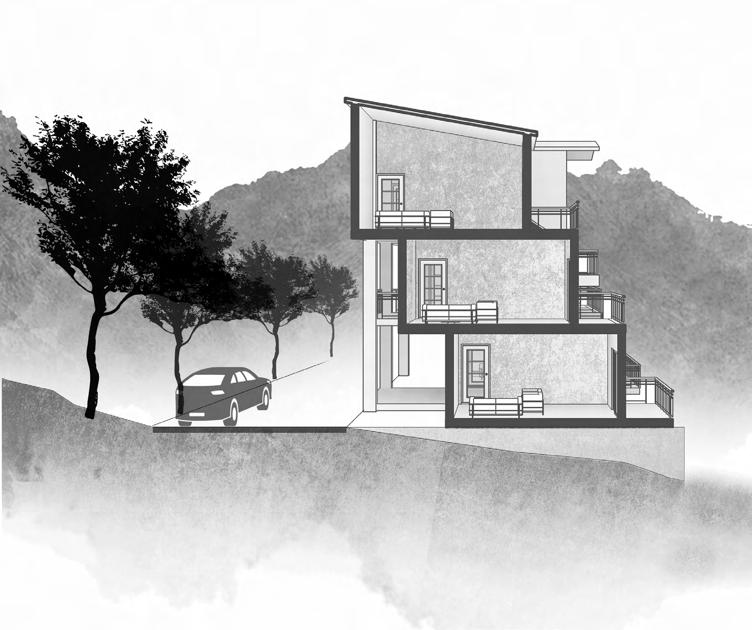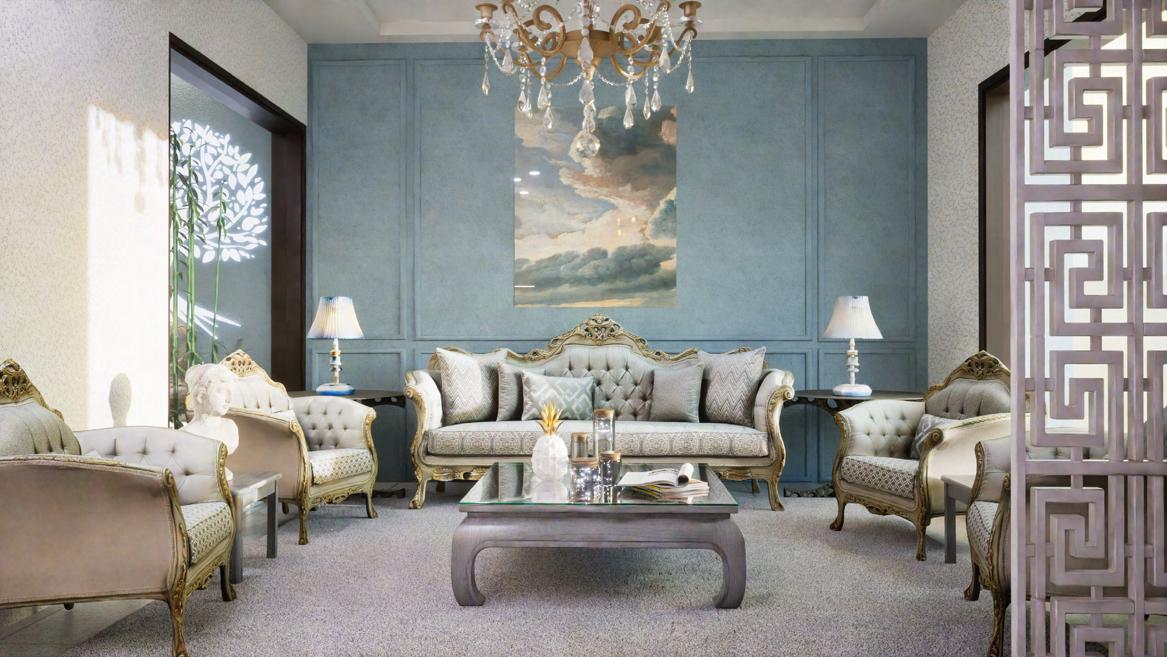namaste

I'm an aspiring student with a fervor for transforming spaces into artful and functional experiences. For me, architecture transcends conventional boundaries. My work is informed not just by blueprints but by a synthesis of various influences—from art and psychology to sociology and my love for fashion and photography. Besides the architectural aspect, I have a quick learning capacity. I like interacting with new people and making connections. I try to amalgamate in any new group formed and like to work in groups. Dedicated 4th-year student of architecture, who is passionate about cutting-edge design and environmentally friendly solutions. I have a good hand in Adobe Illustrator, Photoshop, InDesign, Twin Motion , Revit, and AutoCAD. Demonstrated knack for creating and conveying original ideas through drawings, models, and renderings. In search of chances to apply my abilities, ingenuity, and adherence to excellence in a fast-paced architectural environment.
@_ss_shriyansh 27.12.2001
SHRIYANSH SHARMA
Address-S-04 Corbu House, PEC Campus, Chandigarh 160012
Email-shriyanshsharma24@gmail.com +91 7999141497
EDUCATION
BACHELORS
Chandigarh College Of Architecture,Chandigarh
HIGHER SECONDARY
Shree Swami Ramanand Vidya Sankul,Ramtekri
HIGH SCHOOL
Sri Sathya Sai Vidya Vihar,GAIL
SKILLS
Autodesk REVIT
Autodesk AutoCAD
Rhinoceros
Sketchup
TwinMotion
V-Ray Lumion
D5 Render
Unreal Engine
Adobe Illustrator
Adobe Photoshop
Adobe Indesign
Adobe Lightroom
Adobe Premiere Pro
OTHER INTERESTS
Singing
Playing Guitar
Movie Fanatic
Travelling
Painting
Playing-Badminton, Football And Basketball
Hand Drafting Sketching
Model Modelling(Physical)
Architectural Photography Documentation MS Office
LANGUAGES
ENGLISH HINDI
PUNJABI(beginner)


ACADEMIC
Dec 2020-Aug 2021
Sept 2021-Jul 2022
Aug 2022-Jun 2023
July 2022-present
Bus Stop Design
|Sector 11,Chandigarh| Park Design
|Sanchi,Madhya Pradesh| Security Checkpost
|Architecture College Mohali| Beach Cottage (resedential design)
|Morjim Beach ,Goa| Dispensary Design
|Kot, Panchkula|
Hostel Design
|PEC Campus, Chandigarh| Motel Design
|Chandigarh Highway,Karnal| School Design
|Sector 25, Chandigarh| Office Complex
|IT Park,Chandigarh|
Community Skill Development Centre
Vernacular Research & Design
|Nalsuha,Kangra Himachal Pradesh| Homestay
|Nalsuha, Himachal Pradesh| Hill Housing
|Kasauli,Himachal Pradesh| Theatre Design
|Sector 18,Chandigarh|
Hospital Design
|Khuda Lahora,Chandigarh| Exhibition Center
|Rameshwaram,Tamil Nadu| High-Rise Housing
|Chandigarh |ongoing|
WORKSHOP/EXPERIENCES/COMPETITIONS
2021
Developing Urban Energy Models For Indian Cities
|by MAITREE (online seminar)| Adobe Brick (workshop)
|Held at CCA| 120 Hours MINI
Study of Himachal Pradesh
|spent 2-weeks in Himachal Pradesh to study their culture, vernacular,urban & rural planning ,etc.|
TINY House 2022
|top 100 |by VolumeZeroCompetition| ARCHO 22` |Flag Design|
Rose Garden Installation, Chandigarh |by Lalit Kala Akademi Chandigarh| Learning Revit|BIM |by LOMOS Archilabs| Mather Square 2023 |participated |by CODIN compete|
Chandigarh Mural
|Hand painted|Displayed in Victoria&Albert Museum,London| ARCHO 24`
|T-Shirt Design|Flag Design|Installation design
Maurya House Captain |Student Body 2023-24 |Chandigarh Association of Students of Architecture|
PROFESSIONAL EXPERIENCE
2022-23|INTERN SAVIOUR CONSULTANTS
Ar. Sandeep Baldoya
2024
PCL Innovative Housing &Infrastructure Pvt. Ltd
2024 |FREELANCE GRACE Interiors
Design&Planning,Visualisation,Project Management,Site handle on offices,commercial and resedential projects
Solis Wellness And Retreat Centre
Mohali,Punjab
Oud Arabia
Elante Mall,Chandigarh
ITL Vice Chairman Office
Hoshiarpur,Punjab
Juicy Chemistry
Coimbatore,Tamil Nadu
Mahindra Swaraj Entrance Gate& Landscape
Ambala,Haryana
Visualisation,3d Modelling, Designing
Cafe Restaurant(ongoing)
New Chandigarh,Punjab
Visualisation,Modeling, Interior designing
2.5BHK Interior Design
Pune, Maharashtra
/ page no. / 3 /

/ page no. / 11 / / page no. / 23 /
/ page no. / 31 /

01 NOMAD`S NOOK
TINY House Competetion | VOLUME Zero
Location- Anywhere
Area- 300 sq ft
Introducing "Tiny House" by Volume Zero: a revolutionary project that redefines modern living through ingenious flexibility, adaptability, and energy efficiency. Embracing the ethos of minimalism without sacrificing functionality, this innovative concept maximizes space utilization while catering to diverse lifestyle needs.
At the heart of the design philosophy lies a commitment to flexibility and adaptability. Each space within the tiny house is meticulously crafted to seamlessly transform, allowing for dynamic usage tailored to individual preferences and evolving circumstances. Through the integration of convertible furniture solutions, every corner becomes multi-functional, effortlessly transitioning from workspace to relaxation area or dining space as needed.
Moreover, sustainability is woven into the very fabric of the design. Energy-efficient technologies and materials are employed to minimize environmental impact while maximizing resource efficiency. From solar panels to smart energy management systems, every aspect is meticulously crafted to minimize the ecological footprint without compromising on comfort or convenience.
Designed in such a way that gives a person every amenity which is needed in day to day life with luxurious spacious in compactt space.

The concept behind the design was to maximize the inclusion of regular amenities found in larger, standard size homes within a tiny space. This was achieved by incorporation a passive house design approach and emphasizing spatial adaptability to accomodate more than what is typically required.
With spatial adaptability and the creation of makeshift cozy areas in mind, the house is designed as a singular open plan structure. It incorporates retractable shading devices.
The key element of design is the versatility of the furniture modules, which can serve multiple functions as required. During the day the living room provides a sofa, workspace for two people, a convertible dining table, and ample storage. And created a mezanine space for more cozy segregation of space for bedroom









PRACTICALITY
Being a passive house is designed to be climate adaptable and can save 90% more on energy saving than a traditional house. Being off-grid, going shopping for resources will be scarce storage availability has been prioritised . The house has plenty of shelving storage, lofts for amenities, and a really comfortable washroom area ,foldable outdoor furnitures, solar batter and fuel.





FURNACE
STORAGE
SLIDING WINDOW
SLIDING WINDOW
KITCHEN MODULE
AWNING
GLASS SLIDING DOOR
CONVERTIBLE TABLE
SOFA CUM COUCH/TABLE
HYDRAULIC LAND ADAPTER


SOLAR PANEL
WASHROOM WINDOW
SLEEPING AREA+PROJECTED THEATRE
SKY LIGHT
TOILET/ BATHROOM
FIBERGLASS REINFORCED PLASTIC PANEL WALL DETAIL STRAND BAORD PANELS
POLYURETHANE FOAM INSULATION PAINTED CORRUGATED STEEL


02 TRANQUIL HEIGHTS
Studio Project | Hill Housing
Location- Kasauli,Himachal Pradesh
Site- 16.5 acre
The Hill Housing Project in Kasauli, Himachal Pradesh, presents a unique challenge and opportunity due to its location amidst the picturesque valleys of the region. This abstract explores the strategic approach adopted in the planning and design process, focusing on optimizing the functional aspects while seamlessly incorporating the natural contours of the site to ensure every apartment unit benefits from the breathtaking valley views.
The project's success hinges on a meticulous analysis of the site's topography and environmental context. By embracing the natural slopes and contours, we curated a layout that harmonizes with the land, minimizing earthwork while maximizing visual connectivity. Through careful site analysis and programming, the project ensures that each apartment unit enjoys panoramic views of the surrounding valley landscape, thereby enhancing the overall living experience.
Furthermore, the functional aspect of the design prioritizes accessibility, sustainability, and community interaction. Efficient circulation patterns and thoughtful placement of amenities contribute to a cohesive and user-friendly environment. Sustainable design principles, such as passive solar strategies and rainwater harvesting, are seamlessly integrated to minimize environmental impact and enhance the project's long-term viability.


The concept of the Hill Housing Project revolves around the efficient utilization of space while maximizing privacy and connectivity with the surrounding natural environment. The design embraces the natural contours of the hillside site and strategically segregates spaces from public to private, ensuring a harmonious blend of community interaction and individual comfort.
Architectural vision in this revolves around interlocking units of apartments, a design innovation aimed at optimizing space utilization while ensuring each resident enjoys uninterrupted vistas of the surrounding valleys. This interlocking arrangement not only enhances the visual appeal but also fosters a sense of community and connectivity among residents.
By thoughtfully integrating the natural contours of the site, the Hill Housing Project harmonizes with the landscape, blurring the boundaries between indoor and outdoor living. Through this holistic approach to spatial planning, the project exemplifies a harmonious blend of functionality, aesthetics, and environmental sensitivity, setting a new standard for hillside living experiences






GROUND FLOOR PLAN


Note-all dimension are in meter.











LVL +15.0m
LVL +12.0m
+6.0m LVL +9.0m
+3.0m









LVL +12.4m LVL +6.2m LVL +9.3m LVL +3.1m LVL +0NGL








03
Live Projects
As INTERN | FREELANCER SELECTED
-OUD Arabia
-Appartment Interior Design (2.5BHK)
-Residence
As an intern in architecture, I embarked on a journey that intertwined learning and adaptation. From day one, I immersed myself in a whirlwind of new experiences, absorbing knowledge like a sponge while navigating the dynamics of a professional setting. Each day presented fresh challenges, from mastering drafting software to understanding the intricacies of building codes. Yet, with each obstacle came an opportunity to expand my skill set and deepen my understanding of architectural principles.
Transitioning to freelancing further broadened my horizons. Suddenly, I was not just an intern but a self-directed architect-in-training, responsible for my projects and deadlines. This newfound autonomy was liberating yet daunting, pushing me to cultivate not only technical prowess but also time management and client communication skills.
Navigating the freelance world, I learned to adapt swiftly to diverse project requirements and client preferences, honing my ability to balance creativity with practicality. Collaborating with various professionals exposed me to different perspectives, enriching my design approach and fostering a spirit of innovation.
Overall, my journey as an intern and freelancer in architecture has been a kaleidoscope of growth and discovery, shaping me into a versatile professional ready to thrive in any environment the field presents.








OUD Arabia
Completed | Live Project | Saviours Consultants
Location- Elante Mall, Chandigarh
Area- 355 sq ft







2.5BHK FLAT INTERIOR DESIGN, PUNE,MAHARASHTRA
Ongoing Project | Freelance | GRACE Interiors|












RENDERS






Residence, New Chandigarh
Ongoing Project | Intern | Saviours Consultants |












This task was one of the design competetions held during ARCHO 2024 (annual college fest). The challenge was to create a design for both T-shirt and Varsity jacket .
The design on the front of the t-shirt represents the interconnection between all the houses depicting the unity.
The design on the back features a captivating wavy pattern that symbolizes the twists and turns of a memory lane, representing the journey through college. Within this pattern are scattered elements and cherished moments from college life, such as the drafting tables, ashoka benches, basketball matches, and perhaps symbols representing activities that were meaningful to the wearer. Each wave of the pattern holds a different memory, creating a visual narrative of the college experience. Behind the memory lane there comes the college column grid depicting the foundation and the roots of our college.The wave pattern is balanced by the use of grid making the design harmonious.
Our design captures the essence of nostalgia, weaving together the unique tapestry of our college experience into a visual narrative that resonates with anyone who has walked a similar path.



This task was given by the curator of Victoria and Albert (V&A) Museum London , wanting a hand painted mural of Chandigarh map for the exhibition showing the architectural style of Tropical Modernism, associated with independent India`s first major building projects, including the city of Chandigarh.
This 6feet by 6feet mural was created within a month by us , the students of Chandigarh College of Architecture.





























| Architectural Visualisation | Left Top-Bottom
1.Bedroom, 2BHK Appartment,Pune ,Maharashtra 2.Swaraj Office, Hoshiarpur,Punjab 3.Kitchen, Appartment,Pune, Maharashtra, Center
4. Housing Cluster, Mohali,Punjab Right Top
5. Living room,Hoshiarpur
6. Corridor to Meditation Space,Hoshiarpur
www.shriyanshsharma24@gmail.com +91 7999141497 whatsapp-+91 9009325887
@_ss_shriyansh
REFERENCE
Ar. Sandeep Baldoya
Principal Architect | Saviour Consultants sandeep.saviour55@gmail.com +91 9814001155
Ar. Sohan Lal Saharan Associate Professor | Chandigarh College of Architecture saharansohan@hotmail.com +91 9417303195
