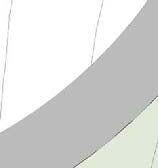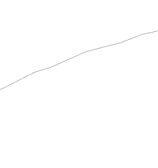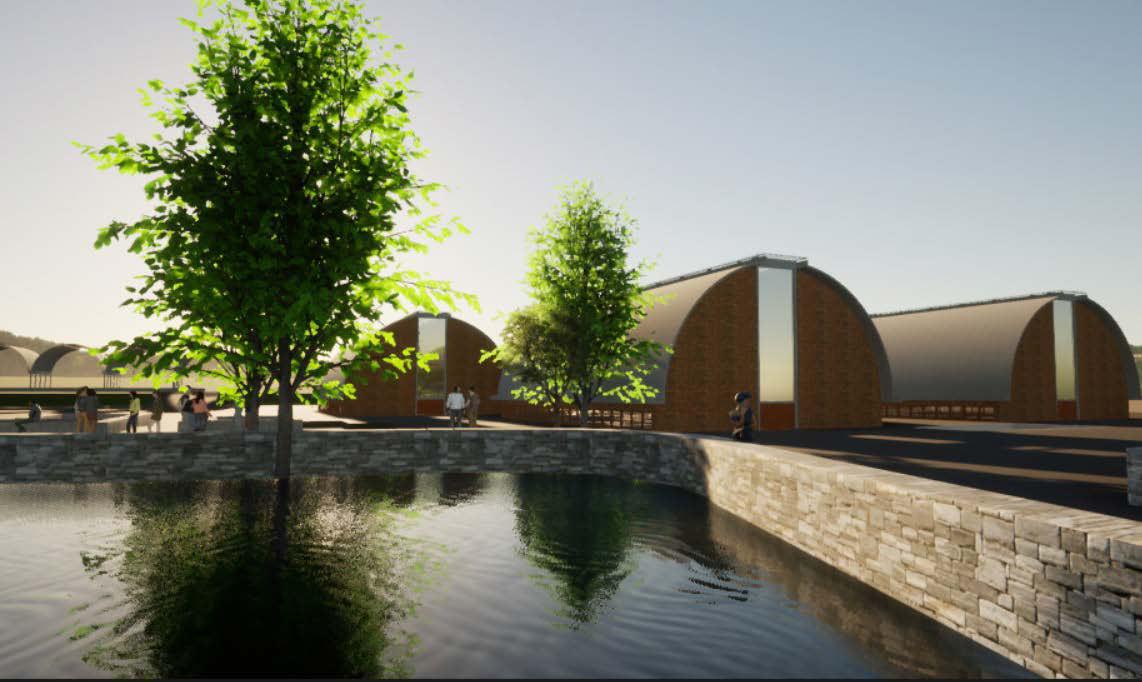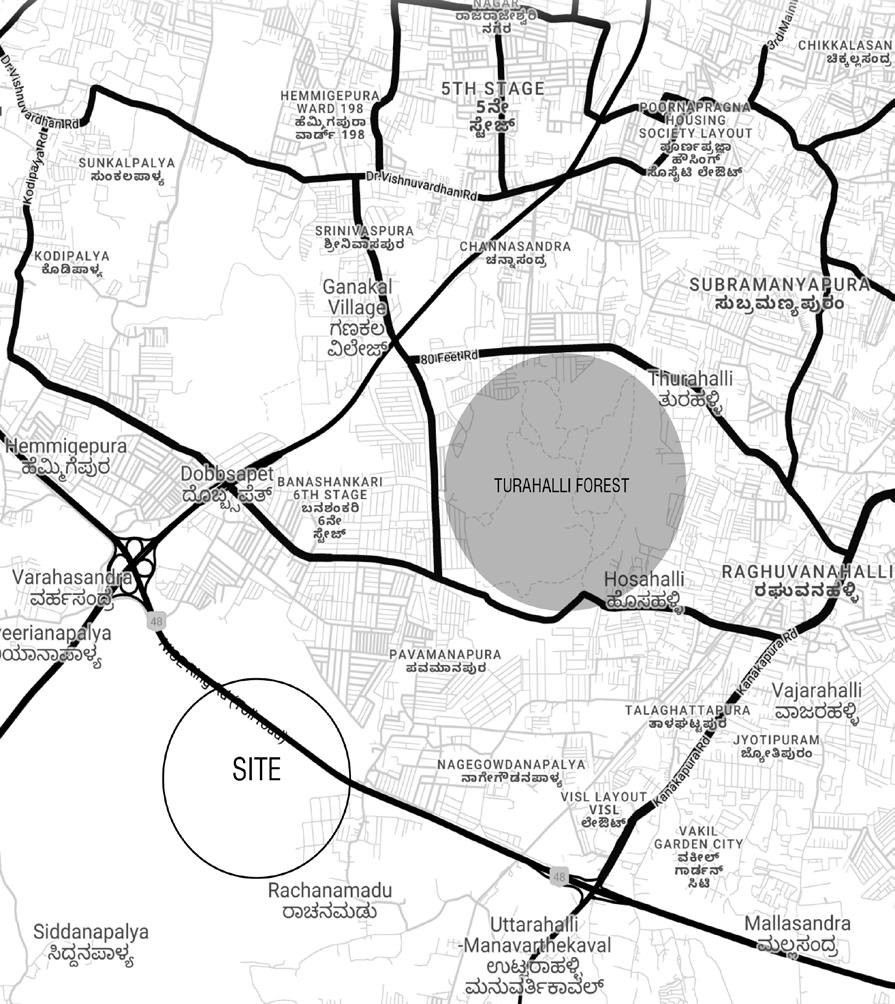

SHRUTHI ANAND
ph: +917349079301| email: shruthianand0603@gmail.com| address: Bengaluru,India

EDUCATION
EXPERIENCE
SOFTWARE SKILLS
ALLIED SKILLS
LANGUAGES
AWARDS, EXHIBITIONS AND PUBLICATIONS
I am a 23-year-old Architect based in Bangalore, India, with a deep fascination for all-things-design
My passion for problem-solving drives my work, and I approach every project with a commitment to learning and growth. I’m deeply influenced by ideas that challenge the way we view things holistically, regardless of the field or topic, and I believe that inspiration for design can come from anywhere
This helps me view the world of architecture through a unique lens. I’m looking forward to the exciting journey that lies ahead in my career.
Bachelors in Architecture
BMSCollegeofArchitecture-BullTempleRoad,Bangalore,India.
Architectural Intern DesignBoulevard-Bangalore,India.
August 2019- June 2024
January 2024- July 2024
I worked on several projects, including mixed Use, high end residential projects, residential interiors, metal fabrication and facade designs. I have worked on the design phase, 3D modelling and visualisation, making construction drawings, coordinating site progress, collaborating in consultant meetings and making compelling client presentations.
Architectural Drafting+Modelling+Collaboration+Visualisation
Revit Architecture, Trimble Sketchup, Autocad, Lumion, Twinmotion, Adobe Suite, Procreate, Microsoft Office
Architectural writing, Graphic design and representation, Visualisation
English, Kannada, Hindi, Tamil
Award of Merit & published in the Annual INTACH Issue
INTACH National Heritage Documentation Awards 2022
National First Place- for Heritage Documentation and Public exhibition at COA
COA- Council of Architecture Award 2023
Indian Habitat Centre, Delhi
Publication and Public Exhibition- Admar Anavarana
Author- BMS College of Architecture Chitrakala Parishath, Bengaluru
March 2023
December 2023
January 2023

UYIR
A Rural Healthcare Initiative
am a 23-year-old Architect based in Bangalore, India, with a deep fascination for all-things-design
My passion for problem-solving drives my work, and I approach every project with a commitment to learning and growth. I’m deeply influenced by ideas that challenge the way we view things holistically, regardless of the field or topic, and I believe that inspiration for design can come from anywhere
This helps me view the world of architecture through a unique lens. I’m looking forward to the exciting journey that lies ahead in my career.



KANAA CRAFTS COLLECTIVE
A Craft Exchange and Learning Centre
GREEN GALLERY
A Pavilion
worked on several projects, including mixed Use, high end residential projects, residential interiors, metal fabrication and facade designs. I have worked on the design phase, 3D modelling and visualisation, making construction drawings, coordinating site progress, collaborating in consultant meetings and making compelling client presentations.


+BMS College of Architecture
PROFESSIONAL PROJECTS
Internship at Design Boulevard
ADMAR ANAVARANA
A Heritage Documentation
OTHER RELEVANT WORK
Competition and Model Making

Nestled in the heart of a rural landscape in Karnataka,India, UYIR is a climate responsive Healthcare Centre and Community Centre serve as vital lifelines for the surrounding hamlets, the largest of those being Shiggaon and Savanur.
Offering access to essential healthcare services, these structures also double as spaces for fostering health awareness and community interaction. This project stands as a symbol of holistic care, sustainability, and cultural integration, enhancing the quality of life in our rural communities.
Logo for UYIR Community Healthcare Centre: A plant, symbolising the spirit of the agrarian community and green building, the logo design is also inspired by the form of the centre, it incorporates the letters in the name of the Centre.


A Holistic Healthcare Centre
Individual Work
Type: Academic
Studio: Climate Responsive Built Forms
Typology: Healthcare Design
Site: Shiggaon, Karnataka, India
Professor: Ar. Shubhra P
Year: 2022
Software used: AutodeskRevit,Sketchup,Lumion, Adobe Photoshop, Procreate



Located in Rural Karnataka, in Haveri District- near Motalli on the Shiggaon- Savanur Highway, this site is centrally located, accessible by multiple small hamlets. It intends to cater to a radius of 20-25km as it would be the only general hospital in the area.





THE DOUBLE ROOF SYSTEM cuts out direct heat from entering the indoor spaces, while allowing space for air to circulate and cool it down.
THE NARROW PLANS ensure cross ventilation and lowers indoor temperature.
SLOPED ROOF SYSTEMS WITH RAIN CHAIN directs rain water to ponds which are interlinked and RECHARGE UNDERGROUND WATER, during the rainy months, preventing water shortage for the rest of the year.





















































































































































































































PERMEATE BUILT MASS

MASSING

SLOPED ROOF FORM

ORIENTATION FOR VENTILATION







MULTIPURPOSE HALL
ADMIN RAIN CHAIN AND RAINWATER POND RECEPTION

WASHROOMS

MULTIPURPOSE HALL































LEGEND
1.ENTRY
2.AMBULANCE BAY
3.DROP OFF
4.PATIENT PARKING
5.REGISTRATION
6.WAITING
7.PHARMACY
8.OUTPATIENT
9.EMERGENCY
10.PRAYER AREA
11.PATHOLOGY/XRAY/ECG/ULTRASOUND
12.MALE WARD
13.PAEDIATRIC WARD
14.MEDICAL CAMPS
15.FEMALE WARD
16.LABOUR ROOM
17.NEO NATAL
18.OPERATION THEATRE
19.KITCHEN
20.DINING
21.STAFF ACCOMODATION AND DORMS
22.STAFF LOCKERS
23.RAINWATER RETENTION PONDS
24.OFFICES
25.MEDICINE STORAGE
26.GENERAL STORAGE
27.TRAINING ROOM
28.CLEANING AREAS
29.STP












The Craft and Learning center project, with the backdrop of the Turahalli forest in Bengaluru, India, is a project that aims to create unique learning environment for crafts, architecture and designers alike. The intent of this project is to create multiple types of spaces and varying volumes to create an inspiring space that encourages creative knowledge exchange.
What would a craft centre look like if it created opportunities for creatives from multiple fields to interact, and be inspired by their surroundings, the built and green in symphony?
LOGO DESIGN: The built form of the centre forms the inspiration for the logo, the letters "K" and "C" are fused to form what looks like multiple elements fusing at a nodesymbolising interaction.




KANAA CRAFTS COLLECTIVE
A Craft Exchange and Learning Centre
Individual Work Type: Academic
Typology: Institute and Public space design
Site: Near Turahalli Forest, Karnataka, India
Professor: Ar. Sakshi Reddy, Ar. Sujay Thomas Year: 2023
Software used: Autodesk Revit, Sketchup, Lumion, Adobe Photoshop, Procreate





Located in Kanakpura, the site is 2km from the nearest Metro station and 1km from Bus stops nearby. The site is south of the Turahalli Forest, which provides a beautiful backdrop along the North East of the site.

Curved edges and surfaces softens the appearance of the built form, suggesting grace and flexibility. It gives rise to different volumes than that in boxy buildings. Interesting volumes that pose great opportunity for unique spaces and connections between the modules.















This project was an outcome of an exercise to create a small pause point and spot for interaction as well as rest amidst a huge cluster of native trees and boulders at the base of Nandi Hills. This spot is often visited by people at the start of their treks up the hills.
The design response is an intentional and site sensitive approach which does not disrupt the visual and physical features of the existing site. It is almost invisible when seen from the higher elevations of Nandi Hills, and reflects greenery, stone and the user themselves from within.
Logo Green Gallery Pavillion: The Plan of it, Incorporates the Letters "G" and "G" reflected horizontally, and the letter "P" for Pavillion.


GREEN GALLERY A Pavilion
Individual Work Type: Academic Studio: Placemaking
Typology: Pavillion
Site: Near Nandi Hills, Karnataka, India
Professor: Ar. Shwetha P
Year: 2020
Software used: Sketchup, Lumion, Adobe Photoshop, Procreate



Crafted from locally available granite stone, the pavilion pays homage to the rich geological heritage of the region. The use of this material not only roots the structure in its surroundings but also lends it a rugged and timeless charm.At the heart of the design is the axis of water, which gracefully flows through the pavilion.The stone walls rise majestically, emphasising the verticality, while the flat roof offers a sense of horizontality. The small gap between the flat roof and the stone walls allows beams of sunlight to pierce through and dance on the pavilion's interior, creating a mesmerising interplay of light and shadow.From the vantage point of the hills above, the pavilion's roof performs a remarkable optical illusion. It reflects its natural surroundings, mirroring the trees, rocks, and sky. When observed from this perspective, it appears as if nothing stands there, seamlessly blending into the landscape.




Haveri District has hot and humid climate. This design aims to use passive climate responsive strategies to achieve indoor comfort.











At Design Boulevard, My responsibilities included developing detailed architectural and interior visualizations, improving my practical understanding through regular site visits and coordination with contractors, and playing a key role in crafting and delivering compelling client presentations.
I was deeply involved in a variety of architectural and interior projects, through which I gained software experience with Autodesk Revit.
This internship significantly enhanced my design skills, site coordination, and client interaction abilities, laying a strong foundation for my architectural career.
Software Skills: Autodesk Revit, Trimble Sketchup, Lumion
Technical Skills: Design, Working Drawings, Site Visits and Coordination, Interpersonal Skills


PROFESSIONAL PROJECTS
Internship Work
Type: Professional Firm: Design Boulevard
Typology: Interior and Architecture
Year: 2024
Team Leads: Ar. Muzamil Hasham, Ar. Pooja Ram, Ar. Komal Menda




A Mixed Use Building Project
Type: Professional
Firm: Design Boulevard
Typology: Residential and Commercial Architecture
Site: Vellore, Tamilnadu, India
Year: 2024
Team Lead: Ar. Pooja Ram
Description: Enigma is a striking new addition to Vellore’s cityscape, designed around the theme of biophilia. With its unique layered landscaping and lush greenery cascading from every level, it stands out in the urban environment. Software used: Autodesk Revit, Autocad, Sketchup

INTERIOR DRAWINGS
Individual Work for Multiple Projects
Type: Professional Firm: Design Boulevard
Typology: Residential Interiors
Year: 2024
Team Lead: Ar. Pooja Ram
Software used: Autodesk Revit, Sketchup




SENSOR








The Champa/ Firangipani Flower
Functional•Sculptural•Luxury
1.TheEntrance 2.TheLobby 3.SoftCurves 4.TheInternalCurvedSpaces





The Champalal Residence
Individual Work



Type: Professional
Firm: Design Boulevard
Typology: Residential Architecture
Site: Vellore, Tamilnadu, India
Year: 2024
Team Lead: Ar. Komal Menda
Description:Inspired by the soft curves of the firangipani flower, this luxurious home for the Champalal family combines sculptural elegance with functional design, creating an organic yet refined living space. Software used: Autodesk Revit, Sketchup, Procreate, Adobe Photoshop

Interior RendersInterior
Type: Professional Firm: Design Boulevard
Typology: Residential Interiors
Site: Lonavala, Maharashtra, India
Year: 2024
Team Lead: Ar. Komal Menda
Teammate: Melanie Carroll
Description: Creating Moodboards of Specific Styles based on the personality of the clients forms an important part of the early design process which helps both the client and the designer understand the aesthetic and intent of the interior Project.




Type: Professional Firm: Design Boulevard
Typology: Residential Interiors
Site: Bengaluru, Karnataka, India Year: 2024
Team Lead: Ar. Sumitra Mohan
Teammate: Ar. Vivek Appu
Description: These interior renders are a great Medium to help communicate the design intent and provide mock ups of the final result to the client. The most important elements in creating realistic renders are material textures and lighting.







Documentation of the Admar Mutt, a rich repository of Madhava culture and an enduring legacy spanning 800 years. It highlights the interplay of sacred and semi-sacred spaces, the retelling of ancestral stories, and the worship of deities, serving as a tangible link to the intangible aspects significant to this small community. Our aim is to showcase the heritage, traditional architecture vernacular design of these underappreciated structures.
AWARDS:
Award of Merit & published in the Annual INTACH Issue
INTACH National Heritage Documentation Awards 2022
National First Place- for Heritage Documentation
+exhibit in COA, Indian Habitat Centre, Delhi COA- Council of Architecture Award 2023



ADMAR ANAVARANA
Documentation of an Undocumented Heritage Structure
Groupof20
Type: Competition
Site: Admaru, Karnataka, India
Year: 2022-23
Guides: Ar. Rohith A, Ar. Shilpa S, Ar. Sindhu S, Ar. Anand H.M.















THE EXHIBITION & PUBLICATION RELEASE
TheBookReleasePublicExhibitionofAnavarana HeritageDocumentationofAdmarMutt,Udupi tookplaceatKarnatakaChitrakalaParishathBengaluru on4thFebruary2023



C P KUKREJA TROPHY ENTRY

BUILDING IN MINIATURE
Mysuru
City
Core Precinct Model Making
Created over months, this 3D model began with detailed drafting, followed by precise laser cutting. The components were meticulously assembled, capturing the layout and unique urban character of Mysore.

A Seating Space

Admar Precinct and Shrine
The Model for the public exhibition of our heritage documentation project helped the general public understand the intricasies of the built form. I spearheaded this model making team of 10, with months of planning, drafting, coordination, laser cutting and assembly. The model was widely appreciated by people from the industry and general public alike.

TheModelsareoftwoscales,oneoftheentiretyoftheAdmarMuttPrecinct, andanotherthatfocusesontheshrinethatisatthecentreofthebuiltstructures.
The models are made of balsa wood and mill board. The Model was made using laser cutting, requiring precise drafting and planning.
TechniquesHand drafting and cutting, lasercutting



MediaFoam, Mill Boards MDF and ply sheets, Balsa wood

Origami Kinetic Roof
This model explores a kinetic roof design inspired by origami. The foldable structure adapts to changing conditions, showcasing how geometry can create flexible solutions.


“Ibelieveinspiredpeoplecanbepushedtohaveavision,andmaketheirvisionareality. ThisiswhyIthinkabuildingshouldbemore,nomatterwhatitis. Ifit’sinspiring,itdoesagreatservicetohumanity.”
-Ar. Diébédo Francis Kéré
THANK YOU for your time and consideration
