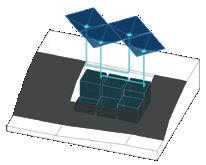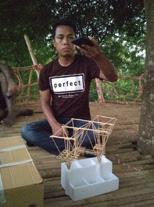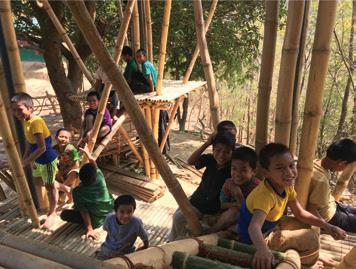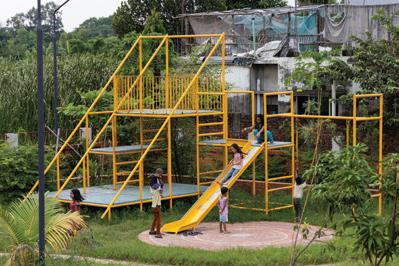DESIGN PORTFOLIO I SELECTED WORKS
PROFESSIONAL EXPERIENCE
Jun 2015 - Dec 2015 Intern / Student Associate : SILT (Architectural Consultation Firm)
Oct 2016 - Dec 2017 Junior Architect : SILT (Architectural Consultation Firm)
June 2016
Cofounder : Chorcha Sthapatijog (Architectural Consultation Firm)
Jan 2017 - Jan 2018 Teaching Sta : University of Asia Paci c (UAP)
Feb 2018 - Dec 2023
EDUCATION
PERSONAL DETAIL
Born
Nationality
Written Language
Spoken Language
27 January 1993
Bangladeshi
Bangla, English
Bangla, English
RECOGNITION / COMMENDATIONS
2023
Teaching Sta : Chittagong University of Engineering and Technology(CUET)
2024 - Ongoing Royal Melbourne Institute of Technology (RMIT)
Master of Landscape Architecture (MLA)
2010 - 2016 Bangladesh University of Engineering & Technology (BUET)
Bachelor of Architecture (B.Arch)
WORKSHOP
2017 Summer School
Laurie Baker Centre for Habitat Studies at Thiruvananthapuram, India
SKILLS
DRAWING
Freehand Sktches
Watercolor
Pastel and charcoal
COMPUTER
Autodesk AutoCAD
Adobe Illustrator
Adobe Indesign
SketchUp
Rhinoceros 3D
Grasshopper
Autodesk 3ds Max
Lumion
2022
(Community Architecture and Human Rights pavilion )
Commendation : HYDROPOD PLAYSCAPE Berger Award for Excellence in Architecture in association with IAB,
Project Exhibition : HYDROPOD PLAYSCAPE UIA World Congress of Architects 2023 in Copenhagen, Denmark (Participation in Architectural Exhibition )
2020 4th BEST PAPER PRIZE
3rd International Conference on Smart Villages and Rural Development (COSVARD 2020)
(Organized by the Smart Villages Lab at the University of Melbourne and Assam Engineering College)
2019 Gold Mention “Accentuating Rain” Architectural Design Competition
(Organized by Arch Twist)
2019 Honorary Mention “Tropical House for ORANG ASLI” International Design Competition
(Organized by PAM, KLAF 2019)
2016
Epilogue '09 : Ideas : Expo : Projects
Published Book of Compiled Thesis Projects
(Participation in Architectural Exhibition of Thesis Projects)
2015 Designing Resilience in Asia 2015
International Student Idea Competition
Selected as a team for the Jury in Singapore from BUET , Top 20 nalists
TABLE OF CONTENT
ACADEMIC PROJECT
LIVING ON A GRAVE YARD : RETHINKING AN INDUSTRIAL LANDSCAPE FOR SHIP RECYCLING
Undergrade Thesis, 2016
HOUSING IN MAJHIPARA : VISIONING SUSTAINABLE VILLAGE
Studio Project , 2015
COMPETITION PROJECT
04-09
10-13
KLAF - Tropical House For Orang Asli Design Competition, 2019 14-15
PROFESSIONAL PROJECT REMINISCENCE : THE TROPICAL SHED
HYDROPOD PLAYSCAPE: AN INTEGRATED WATER HARVESTING AND PLAYSCAPE FACILITIES
Construction Completed in 2020 16-21
UPAZILA COMMUNITY PARK:
RECLAIMING AN ABUNDANT LAND THROUGH PLACEMAKING
Construction Completed in 2022 22-25
LIVING ON A GRAVE YARD : RETHINKING
AN INDUSTRIAL LANDSCAPE FOR SHIP RECYCLING
INSTRUCTOR : Dr. Khandaker Shabbir Ahmed , Tasneem Tariq, Maherul Kader Prince Thesis Project. Design duration : Fourteen weeks June 2016
The Bangladeshi shipbreaking yards are close to Chattogram, a signi cant port city formerly known as Chittagong. They cover around 15 kilometers of the Sitakund region's shoreline. Incentives behind the development of the shipbreaking industry are multi-faceted, among which economic bene ts and employment opportunities are most prominent. However, the industry received much attention globally due to many fatal accidents causing loss of life and environmental degradation due to unsafe working practices, especially in South Asia.
The framework of Action outlines the Project, both policies and infrastructure, for envisioning a prospectful future of this industry in Bangladesh. The main focus of the Project:
- Studying the work ow of the industry and the circulation of raw materials
- Exploring the scope of intervention to improve the working conditions and control the level of pollution
- Ship is dismantled after bringing it between two tracks, facilitating automation for the safety of the workers
- Designing an Apparatus for accommodating mechanical equipment and ensuring safe physical access and urgent needs of the workers working in the intertidal zone
- Generated waste during the dismantling can be pumped out and sent to the storage by the ducting system.
- Addressing the social needs of the workers in the master plan and directing the circulation of the raw materials to make the adjacent village less interrupted.
- Creating a public interface between the industry and the village to ensure public surveillance.
A Constructed Panaroma from collected images of the local Ship Breaking Yards
Tracks facilitating automation for transporting large segments of ship in the intertidal muddy zone (above)
Di erent phases of Pulling a large ship between the automation tracks by using movable Winch machine (below)
Ground oor plan of Industrial Units (below) 1) Winch Machine, 2) Secondary Breaking Zone, 3) Machine Workshop, 4) Metal Separator, 5) Loading -unloading Zone, 6) Truck Parking, 7) Temporary Storage
Worker Facilities
Facilities are provided for the workers working in the interridal zone within the apparatus
- Fast Aid facilities
- Wash rooms
- Locker rooms
Machinaries and Equipments
Mechanical Equipments and Machinaries are incorporated within the Apparatus
- Fire ghting equipments, and re pumps
- Cleaning tanks and pumps
- Generators
Virtical Circulation
Virticle access is another feature
Virtical Stairs and mechanical lift for easy and safe virticle access in the ship
Multi-level Access
Di erent platforms for Multi-level
Access and doing operational activity in the Intertidal zone
Physical model of the Project (below)
REMINISENSE : THE TROPICAL SHED
KLAF 2019 TROPICAL HOUSE FOR ORANG ASLI DESIGN COMPETITION
AWARD : HONORARY MENTION _ CATEGORY 1: RURAL HOUSING
EXHIBITION : Kuala Lumpur Architecture Festival, KLAF 2019 organised by Persatuan Arkitek Malaysia (PAM)
TEAM: S. M. Rumman Mashrur Chowdhury, Gautam Adhikary, Shuvra Das , Suravi Rani Sutradhar My contribution: Idea development and sketch, drawings, render post processing April 2019
This competition called for the design of houses for the Orang Asli of Malaysia. Orang Asli is a collective term (which means original or rst peoples in Malay) for some 18 ethnic groups of about 180,000 in total who are widely regarded as comprising peninsular Malaysia’s original inhabitants. The objective was to seek the best architectural design solution for a house that re ects the ambition of Epic Homes (Extraordinary People Impacting Communities, a social enterprise) to provide Basic Tropical Shelter for the Orang Asli community in Malaysia based on the two scenarios: Rural Housing, Semi-Urban Housing
Category 1: Rural Housing: The Clients for these designs are the rural Orang Asli who has unique communal, cultural and traditional backgrounds, including the way they build and maintain their homes. How might we propose a suitable and a ordable built solution for them?
Orang Asli primitive shed is the basic inspiration of idea for the proposed new home, while keeping in mind the issues of fast construction, easy assembling and making it environmentally sound, livable and contextual. The tropical weather with sun and rainfall played a vital role in its formal and spatial decision. (Sketch: Shuvra Das)
MS - MS JOINERY
MS - WOOD JOINERY
PREFAB RATTAN JOINERY WITH PURLIN
SOLAR PANEL OVER INCLINED ROOF
RAIN WATER COLLECTION SYSTEM
ROOF JOINERY
CAPPING
CONSTRUCTION PHASES:
EARTH EXCAVATION + PREFAB RCC FOOTING
FLOOR PURLINS
ROOF PURLINS STAIR & PREFAB RATTAN MATS
TIMBER LOG WALLS CI SHEET ROOFING DOORS, WINDOWS, FRONT STAIR
HYDROPOD PLAYSCAPE: AN INTEGRATED WATER HARVESTING AND PLAYSCAPE FACILITIES
AWARD : Commendation in Berger Award for Excellence in Architecture in association with IAB, 2022
EXHIBITION : UIA World Congress of Architects 2023 in Copenhagen, in Community Architecture and Human Rights pavilion
TEAM LEADER: Shuvra Das, S. M. Rumman Mashrur Chowdhury, TEAM : Gautam Adhikary, Suravi Rani Sutradhar, Ferdoush Hasann, Pintu Chakma, Suhash Ghosh.
My contribution: Idea development and sketch, architectural design, construction details, workshop conduct, supervision of the construction and bamboo treatment.
Construction Completed in 2020
"Hydropod Integrated Water Harvesting and Playscape Facilities" project is in the "Megher Bari" orphanage, run by the non-pro t Bidyanondo Foundation, in a remote site of Sonaichori village of Naikhongchari Upazila, in Bandarban, Bangladesh. The chosen site faced an acute water crisis on a hill ridge when the stream water level went down in the dry season. The main design objective was to construct a large water reservoir in a sloppy terrain to reserve water for the dry season while protecting eroding soil of the site. It also accommodated rain catchers to collect rainwater in the rainy season with an integrated play space facility for the indigenous children.
THE CONTEXT
The selected site, situated on the ridge of a hill, lacks proper communication infrastructure and electricity.Water was collected from the nearest stream. However, the situation gets worse in late summer and early winter when the stream water level goes down.(above)
WATER STREAM AND BEHAVIORAL PATTERN
Collecting water from the natural stream is part of a daily activity for the orphanage children. In dry season, a temporary dam is made to retain water level in the downstream. (below)
WATER STREAM
The existing Ditch (size 19’x12’x varing height) of the site with sloping edge. This unplanned inter vention by the local inchar ge caused soil
To collect the monsoon r ain water Four (4) Rain catcher s were inst alled which can be used to dr ain water to the reser voir t ank .
Four similar form with interconnected bamboo members created a stable three dimensional lattice work. This whole bamboo structure was capable of taking considerable live load.
The design pr oposed a RETAIN WALL in the er oding face of the ditch with stepped BUTTRESS WALL to prevent soil er osion in the f ir st place
The lower chamber s were connected with upper chamber with contr ol vaulve to prevent over f low of the water
Those platforms were connected with the inclined bamboo ladder s creating a risk t aking playful movements .
This par tition walls created six (6) CHAMBERS in between which can now be used as water reser voir with pr oper plumbing solutions.
Each Raincatcher was design as an inver ted pyr amidal form to tr ansmit load in an anchore point. Each anchore point was inser ted in the met al hook placed with concrete casting of the
In the last phase, the top sur face of the reser voir t ank was covered with deployable Bamboo mancha which can easily be removed , reshaped or replaced for easy maintenance.
THE WORKSHOP WITH THE KIDS
Day long interactive workshop was conducted for the resident children of the Child home for mind mapping of the primary user group of the design. As the children were from di erent language cultures, a local translator actively participated in the process.(right)
MODEL AS A TOOL OF CONSTRUCTION & FEEDBACK FROM THE ARTISANS
The design process acknowledged the local Marma community's prevailing "Design by Making" practice. There were some long informal Knowledge-Sharing Sessions with the Marma artisans and craftsmen of the community. The session included preliminary model-making to express and combine the extract of the shared knowledge about the technicalities and design decisions.(below)
RESERVOIR AND RAIN CATCHER CONSTRUCTION
The reservoir construction involves some plumbing details to ensure connectivity between chambers and avoid over ow. The casting includes anchoring holes to hold the bamboo columns and ensure enough strength against strong wind pressure. The rain catcher was designed as a collection of four upturned pyramidal funnels supported by bamboo columns. Mostly made out of bamboo, a locally available resource, the rain catcher creates a sense of roof plane over the reservoir tank. The inner faces of the rain catchers are covered with polycarbonate sheets to ensure leakage-proof rainwater collection. In order to create lateral support, the structure includes diagonal bracings and horizontal connections, which give the superstructure a visual unity. (left)
MUD ROAD
Tot al covered gr ound : Appr ox. 240 sf t , Water Stor age capacity : Appr oximately 11000 litre
UPAZILA COMMUNITY PARK: RECLAIMING AN ABUNDANT LAND THROUGH
PLACEMAKING
DESIGNED FOR : ANOWARA UPAZILA PARISHAD
TEAM LEADER: Shuvra Das, TEAM :Suravi Rani Sutradhar, S. M. Rumman Mashrur Chowdhury, Kamrul Hasan
MY CONTRIBUTION: Idea development and sketch, landscape design, visualizations, supervision of the construction and plantation.
Construction Completed in 2022
An abundant half-acre of land beside a government o ce in Anowara Upazila (Subdistrict) was assigned for this community park development project. The objective was to reclaim the land from being a wasteland and protect it from local land grabbers. The intention was to generate a self-maintaining ecosystem that replenishes the soil and promotes local plant species and biodiversity. As most of the existing large-scale trees were beyond the boundary wall, a collection of local plants was sourced from the local nursery and planted after subsequent preparation of the soil bed. A diverse local species of trees, shrubs, and shrubs were selected to foster local biodiversity – ora and fauna.
The soil was recon gured through a local “DIG AND MOUND” process to create a landscape terrain with a range of 1 to 1.5 meters below and above the ground. It helped to create a diverse landscape experience for the local visitors within the half-acre site while o ering a sense of con nement and revealment. A central pond as a rain garden was created to hold the surface runo water during the monsoon while ensuring moisture for the soil condition.
INITIAL IDEAS
The semi-open café intentionally hides a part of the landscape visually to welcome visitors to explore and walk the pathway. Also, an open stairway invites the user to sit on the roof. (Sketch: Shuvra Das)
THE CONTEXT
The site is surrounded by local administrative o ces and residential blocks, Previous site condition, land partially lled with sand (below)
The Site has a direct access from the adjacent Government o ce (Land
on the south side and from the Secondary Road on the east side (above)
MASTERPLAN
o ce)
SOFT PAVE
A soft pavement made of wastage brick parts serves as a running track for the local children while ensuring rainwater penetration.
CHILDREN PLAY ZONE
A Children's playscape is installed in the north-western corner of the park that involves physical movement and challenges for the growing children of the community. Incorporating Multiple platforms in di erent levels and inducing various game activities within the composite structure brings together various age groups of children.
GUARD ROOM
OPEN STAGE
Locals can organize community programs and events on the open stage, and people can congregate in front of the stage on the sloping green grass.
PUBLIC WASHROOM
A public washroom is provided with in the park premises ensuring easy access of public sanitation and drink water for the daily users.
WATER BODY
To capture surface runo water during the monsoon and maintain moisture for the soil, a central waterbody serving as a rain garden was built.It supports aquatic plants, and serves as a water supply for other non-human life throughout the summer.
The guard room provides a room for the caretaker of the park, who also looks after the security issues.
SEMI OPEN CAFE’/ REFRESHMENT
At the entry, a semi-open café welcomes guests to have snacks, and a staircase calls out users to walk up and sit on the small café's rooftop for an unobstructed view over the entire park.
MOUNTED SOIL
Mounted soil to create a landscape terrain with a range of 1 to 1.5 meters above the ground, o ering a sense of con nement and revealment.
THE PAVEMENT
The shapes and con gurations of the pathways encourage people to stroll in a continuous loops, altering their views. The constant half walls enable the elderly to pause for a little while and sit there at any time.
MAIN ROAD
Surrounded by government administrative o ces and local residential blocks, the site had an easy access from the adjacent land o ce as well as the main Road.
SECTION THROUGH THE WATER BODY
The pond nurtures the aquatic plants fostering biodiversity of the site (above)
The park invites the children to explore the park in their own way rather than creating a de ned experiential journey. (below)








































































