






2014-2019
Birla Institute of Technology (BIT Mesra)
Bachelor in Architecture
Ranchi, Jharkhand, India
2022-2024
University of Washington (UW), Master of Architecture (2yr)
Seattle, Washington, United States
UNDERGRADUATE DISSERTATION
‘SOIL STABILISATION IN MINES & ASSOCIATED TECHNIQUES’
Investigating techniques that can be used to understand and carrying out construction in loose soil slopes (eg. mines)
UNDERGRADUATE THESIS WORK
‘REJUVENATION OF KIRIBURU IRON MINE’
Examining alternative feasible economic tools for restoring mines using architecture
INDEPENDENT RESEARCH WORK
‘OPTIMISING ARCHITECTURAL PROCESSES’
The research explores use of XR tools in order to enhance architectural work processes like documentation, visualization etc.
Autodesk // Auto-CAD / Revit
3d Modelling & rendering // Sketch-up / V-ray 3.4 / Lumion / Enscape/ Rhino
Physical Modelling // Laser Cutting
Graphics // Photoshop / In-design
Microsoft Office
Visualization // Hand sketching / physical model
Languages // English, Hindi, Odiya
// ’Arches, Vaults & Domes’ course at Auroville Earth Institute, Pondicherry headed by Ar. Satprem Maini.
// ’Museum & Access’ workshop at NASA 2017, Jaipur by Ar. Siddhant Shah.
// ’Sustainable Building Technologies’ conducted by prominent architect Gauri Shankar in Ranchi, HABITAT.
// ‘Inclusive Street Design’ by Urban Works Institute conucted by ITDP (Institute for Transfer and Development Policy)
// ‘Sustainable Facade Technologies’ conducted by GRIHA in Ranchi
// ‘XR for Design’ conducted by rat[LAB], India
// Lighting Design certificate (UW)
&
// Annual ZoNASA
(Zonal-National Association of Student of Architecture) 1st Runners up
// Annual NASA competition
Top 21 entries at national lvl: Constructed a prototype for a floating market to clean and rejuvenate central city lake of Ranchi, India
// Annual NASA competition, G-SEN Trophy
Top 21 entries at national lvl: Based on an utopian planning and design solution for the future of an endangered coastal city of Puri.
// Institute for Steel Development & Growth (INSDAG) 2017 / Top 10 at national lvl
// Annual NASA competition
Top 21 entries at national lvl: Urban Design proposal for marginalised transgender community in Bhubaneswar, India
2022
// Bagmane Tech-Park: A proposal for mixed-use commercial tech park in Bangalore
Winning entry: Project commisioned to build Professional competition with Studio Chintala
// Radial-Road Tech Park, Chennai: A proposal for mixed-use commercial tech park : Winning entry: Project commisioned to build Professional competition with Morphogenesis
// Honorable mention (Top13 among 1000+) in National Thesis Award by ArchResource
Graduate / Reader Grader for Arch 150
Jan 2023 -
• Working as graduate grader for more than 720 students in a team of 6. Responsibilities include grading, explanantion of concepts and monitoring discussions
ARPM Design & Research / Gurugram
• Associate architect & design lead
July 2020 - 2022
• Designed interiors for offices and residences with research on optimising architectural work processes and assisted museum with digital visualization for clients and artists
altARQ collaborative / India
• Associate architect
Jan-June 2022
• Designed Hindu Temples and associated communal spaces, along with focus on design (architecture & landscape), site drawings, client and structural coordination, graphical intent with a team.
The Global Project / India
• Design partner
Feb 2020 - 20
• Delivered cost effective sustainable residential and public buildings in the Jharkhand region; involved in handling clients, formulating design concepts, conducting workshops for training techniques, material management, GFC drawings, 3D visualisation and on-site execution.
Morphogenesis / Delhi & Bangalore
• Junior Architect
July-Jan 2019-20
• Designed architecture and interiors of hotels, schools, retail spaces, tech parks, mixed use commercial and residential buildings. Involved in working drawings,design concepts, 3D visualization, project management.
• Received exposure to professional architecture competitions: winning a professional competition for a proposal of mixed use commerical
Studio Chintala / Bangalore
• Architecture Intern
Jan-June 2019
• Designed architecture and interiors of homes, retail spaces, tech parks, mixed use commercial and residential buildings. Involved in working drawings,design concepts, graphics packages, 3D visualization, project management.
• Received exposure to professional architecture competitions: winning a professional competition for a proposal of a tech park during internship.
CSIR, Engineering Wing / Delhi
• Architecture Intern
June-July 2017
• Worked on working drawings and design of a sprawling guesthouse at Chennai CSIR complex
NOVUS Arc Design Pvt. Ltd. / Bhubaneswar
• Architecture Intern,
May-June 2015
• Worked on working drawings and design of a gated villa complex
ADDRESS:
CELLPHONE:
E-MAIL:
5246, 20th Ave NE, 98015
Seattle, Washington, United States
+12063875270
sid.jena.work@gmail.com
MINE REJUVENATION
Adaptive reuse of MINE with tourism
ACADEMIC SEMESTER PROJECT IX semester (BIT Mesra,India), 2018
03
IIM RANCHI
Institution design for 1200 students
ACADEMIC SEMESTER PROJECT VIII semester (BIT Mesra,India), 3 months
LATITUDE
RESIDENTIAL+COMMERCIAL BUILDING
ACADEMIC GRADUATE PROJECT 1st quarter (Univeristy of Washington), 3 months
04
05
T-WORKS
Workshop + Office Space
ARCH. INTERNSHIP PROJECT X semester, 2019
06
THE AKHADA
Community Center
FREELANCE / LIVE WORK in progress, 2020-present
Artwork for “Wajood” Street design for transcommunity in the city Bhubaneswar, India

Annual NASA competition
Top 21 entries at national lvl SEMESTER IX, 2018, BIT MESRA
BAGMANE TECH. PARK
Urban Design & Architecture
ARCH. INTERNSHIP PROJECT X semester, 2019
ADAPTIVE REUSE of MINE with TOURISM
MEGHATUBURU IRON MINES
ODISHA & JHARKHAND BORDER, INDIA
ADVISOR: PROF. ANUJ TOPPO
SEMESTER IX, 2018, BIT MESRA
At a time when most of the cities in India are failing due to incessant flow of people into these urban spaces in the name of “earning a decent livelihood”, this design exercise is an ambitious effort to explore a way to rejuvenate India’s rural economy at grassroot level.
It is also relevant to the current problems Indian mines face, one being them not being refilled to the extent they must be, thanks to government resources being spent on private parties who do not complete their work and take up all the compensation they are entitled.
The concept is inspired from the functional planning of the visitors centre, Auroville, India. The design consists of a dedicated reception lobby which is further connected to various other spaces like a souvenir shop, restaurants.

The abandoning of mine doesn’t only present a problem for government agencies who need to refill them to restore the ecological balance in the local forests but also to the various people being employed for this mine. There will be no problem for the engineers because they will be transferred to other sites once operations are complete at one site.
The ones who will face the jarring reality are the ones on ground zero. The miners and the support staff, who have started living on the edge of the mines. They moved from nearby villages and these people can’t move around across the country for jobs. These are the people who will next move to the already chaotic urban spaces i.e. the big towns and cities and make it more difficult for urban planners to actually find a solution to the present problems.
b. Developing “Grassroot lvl Economy”
c. Building the legacy of the mine




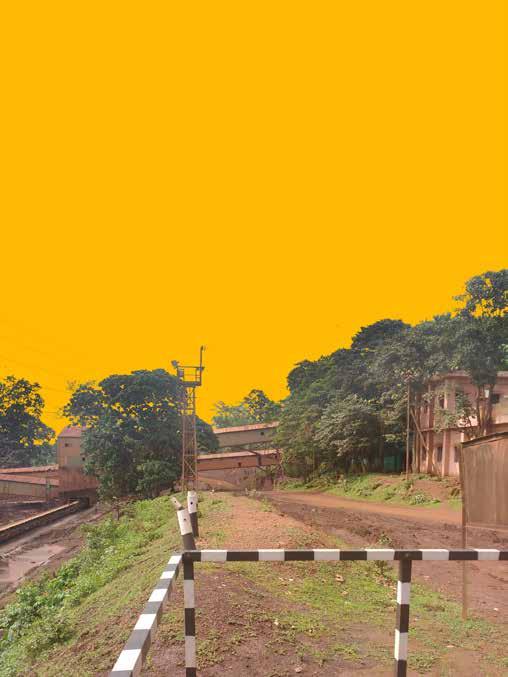
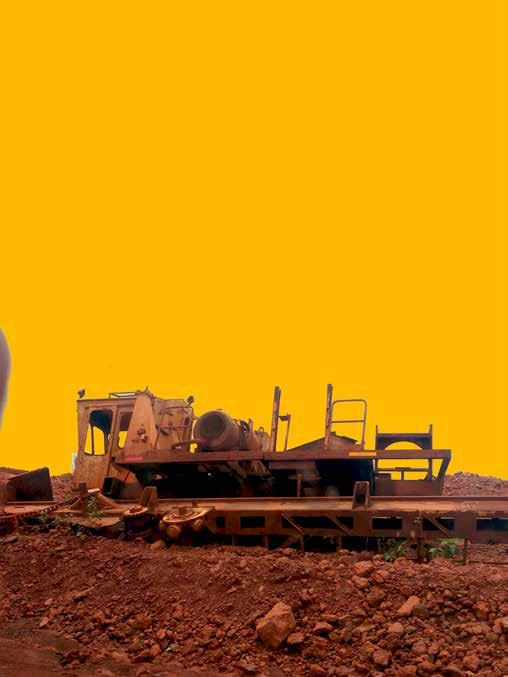

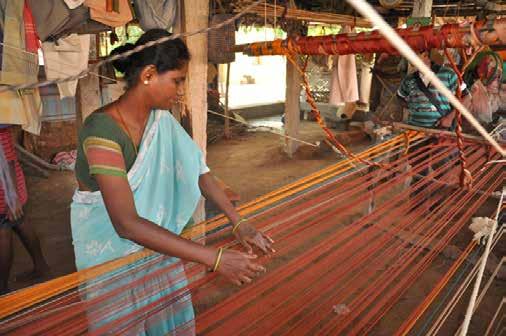

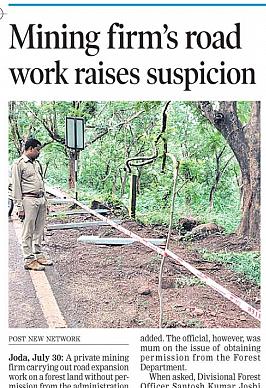

The site, being an iron mine, is a really good means to witness red earth in its full beauty. To be specific, the red coarse aggregates that don’t have value for the iron industry can easily be a filler material for making platforms or Gabion Walls. Further, the beauty of this red site can be further explored by potentially going for structures that are present in a strong way to complement the site rather than take the center stage for themselves. Coming to the metal structures, they are the real objects that actually help create a form of rugged aesthetic by complimenting the red earth of the mine itself.
“The structure should take cues from this design language and incorporate elements which explore this language that are not only related to the aesthetic value but also structural feasibility given that the mines are still operating.”
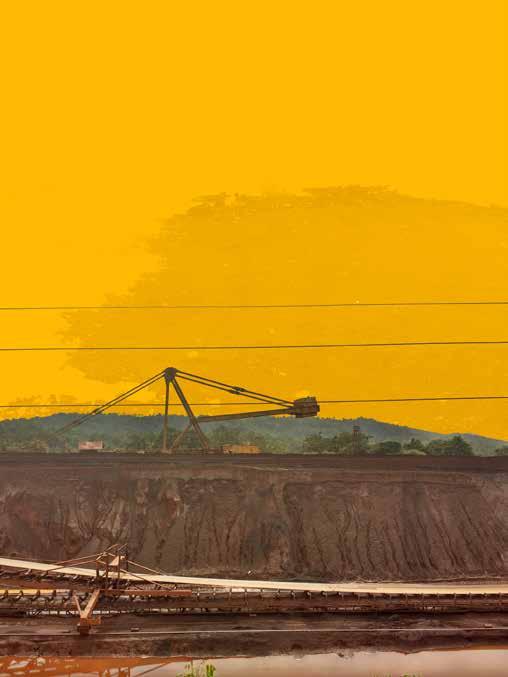
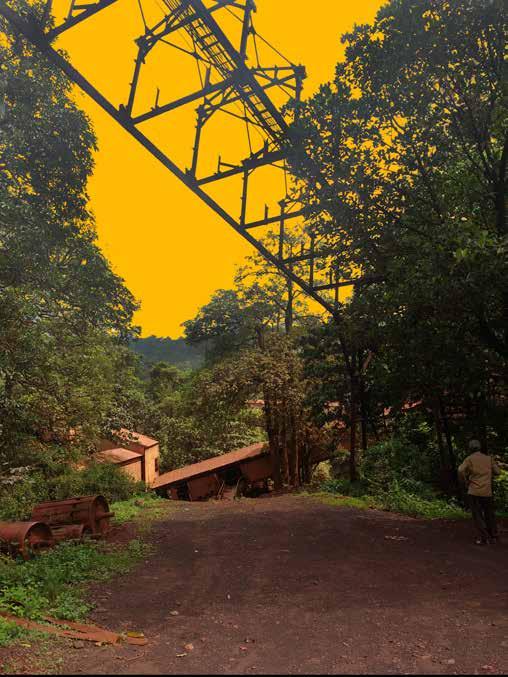
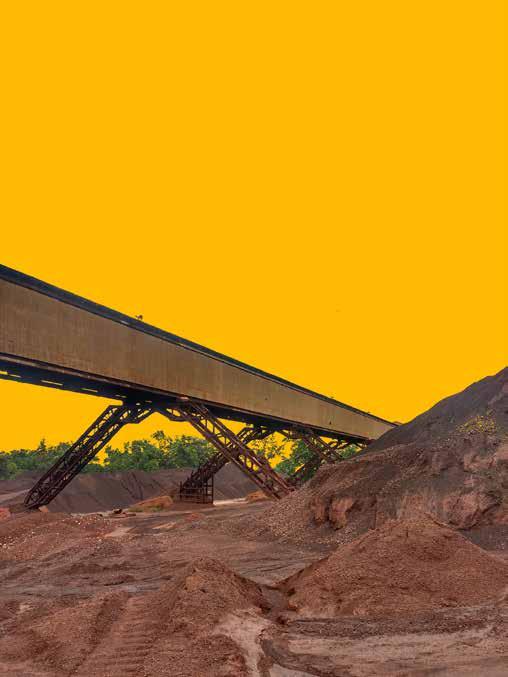
1+2 3
After a few
There are many physical challenges when it comes to such an ambitious project.
1 2





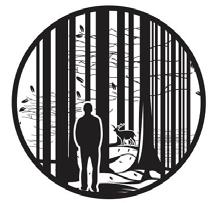



To establish connectivity which is quite feasible (though doesn’t currently fall under my scope of work).
To deal with different kinds of slopes within the mine itself for erecting structures. The key challenge here is to learn how to build structures on loose sloping soil keep in mind types of slopes ranging from steep (slope >75°) to mild (slope ≥ 30°).
Site Chosen: Meghatuburu Mines


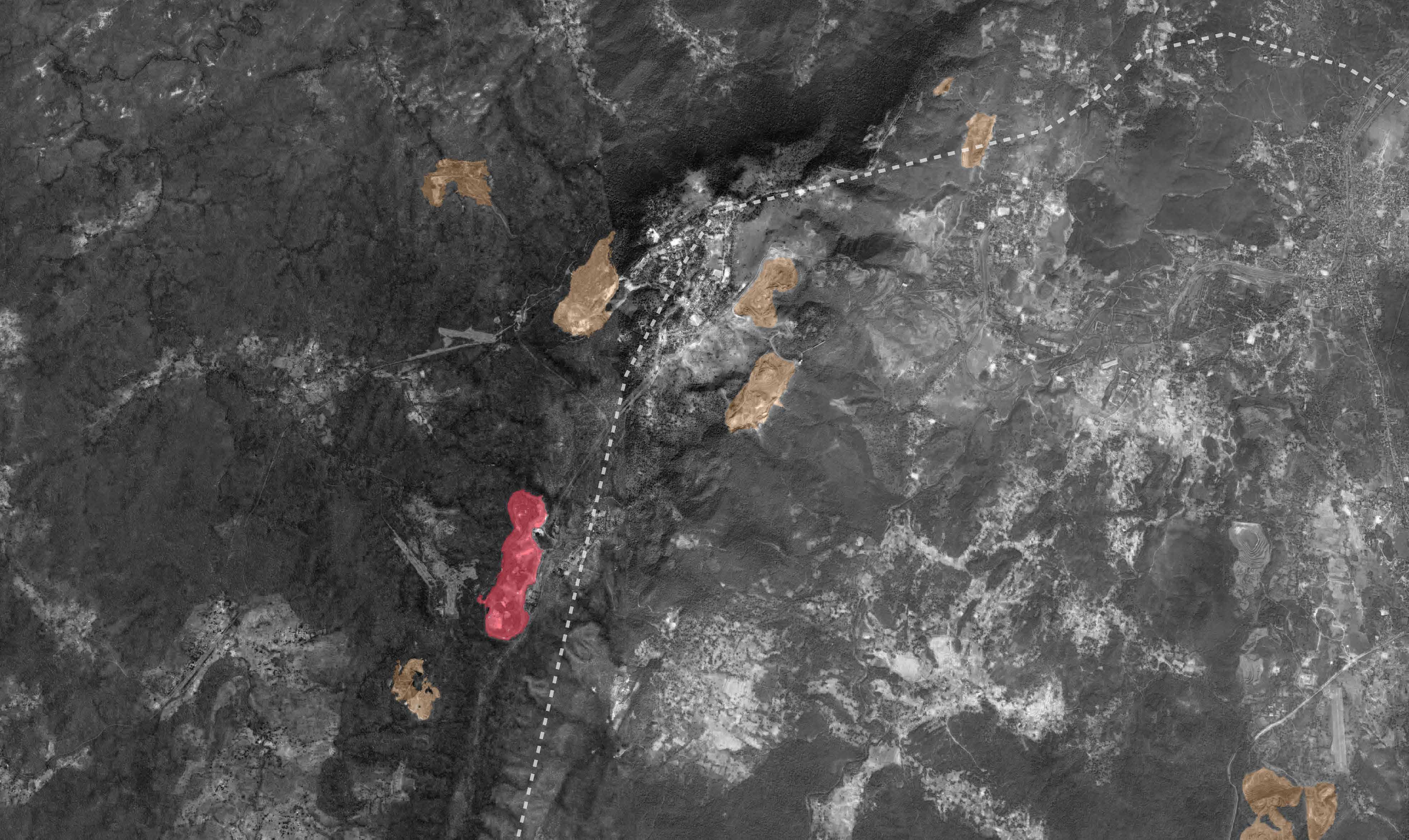
The main reasons as to why I chose this site is it’s potential to become a tourist hub. The locality is already a tourist spot at a local scale and has potential to flourish and provide employment for hundreds of localites.
“ A museum and a visitors center will help the people to understand the kind of work being done in these mines since east India is rich with minerals and ming related economy and most of the the residing population don’t have much awareness as to how it actually helps the local economy and the potential of such minerals. “
site entry
Conference
Halls Guest Houses
future scope
more visitor related activities, hotel extension, maybe be even a research station?
Visitor’s Center
Exhibition Hall
Pedestrian Walkway
Museum
future scope
• skill development
• related activities,
• red soil farming,
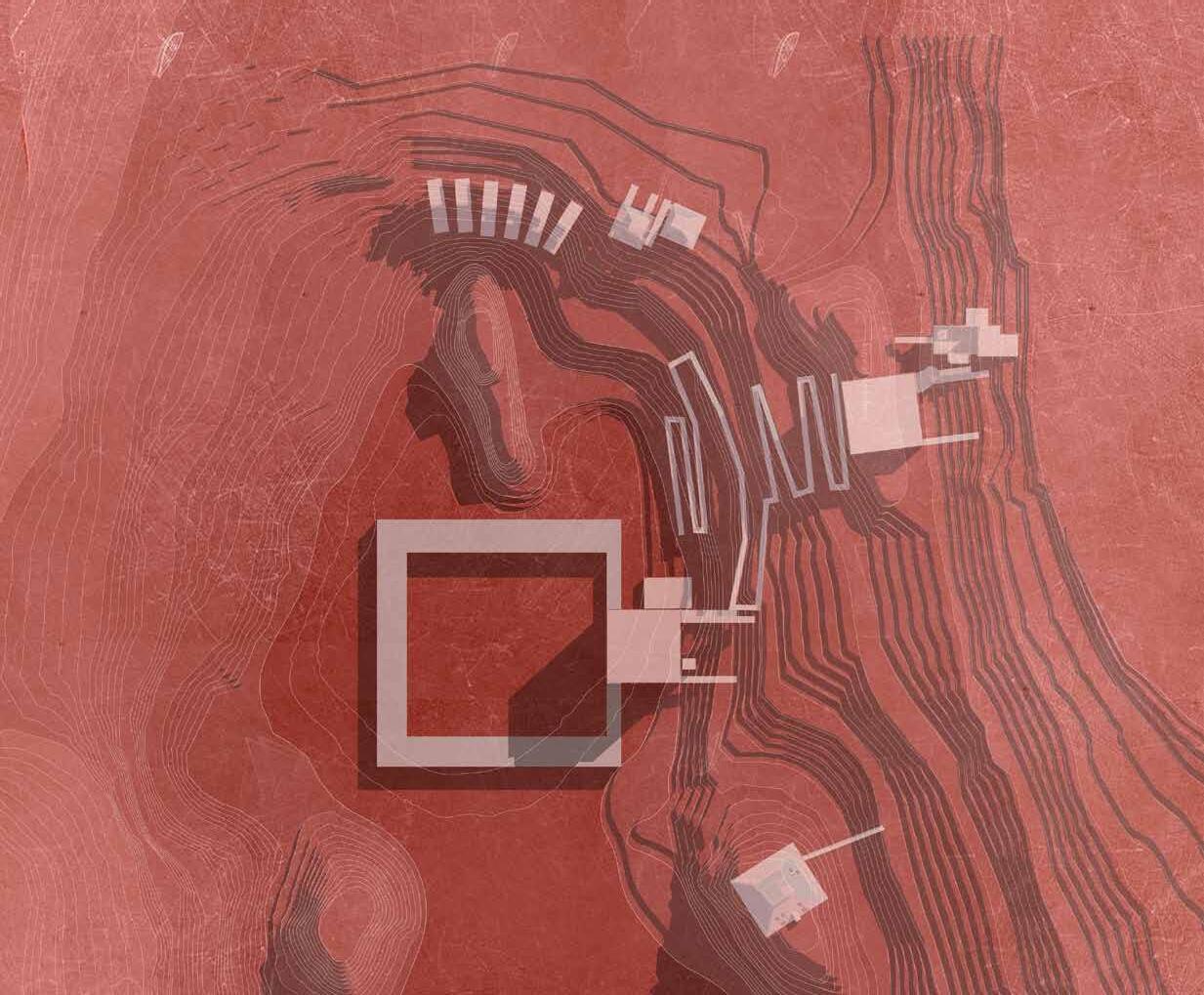
• extension of


• workshops?
Skill Development Center
The individual buildings are minimal and geometric in nature.
The main reason behind not trying to accommodate the structures within the various slopes of the mine was to maintain the stature of the building wrt to the site. I didn’t want the structures to get lost within the various contours of the mine and also trying to rest the whole structure within the contours wasn’t a feasible idea since the weight of the structures was something the loose slopes wouldn’t be able to handle.
Hence, for the sake of feasibility as well as the aesthetics, the above approach was taken.
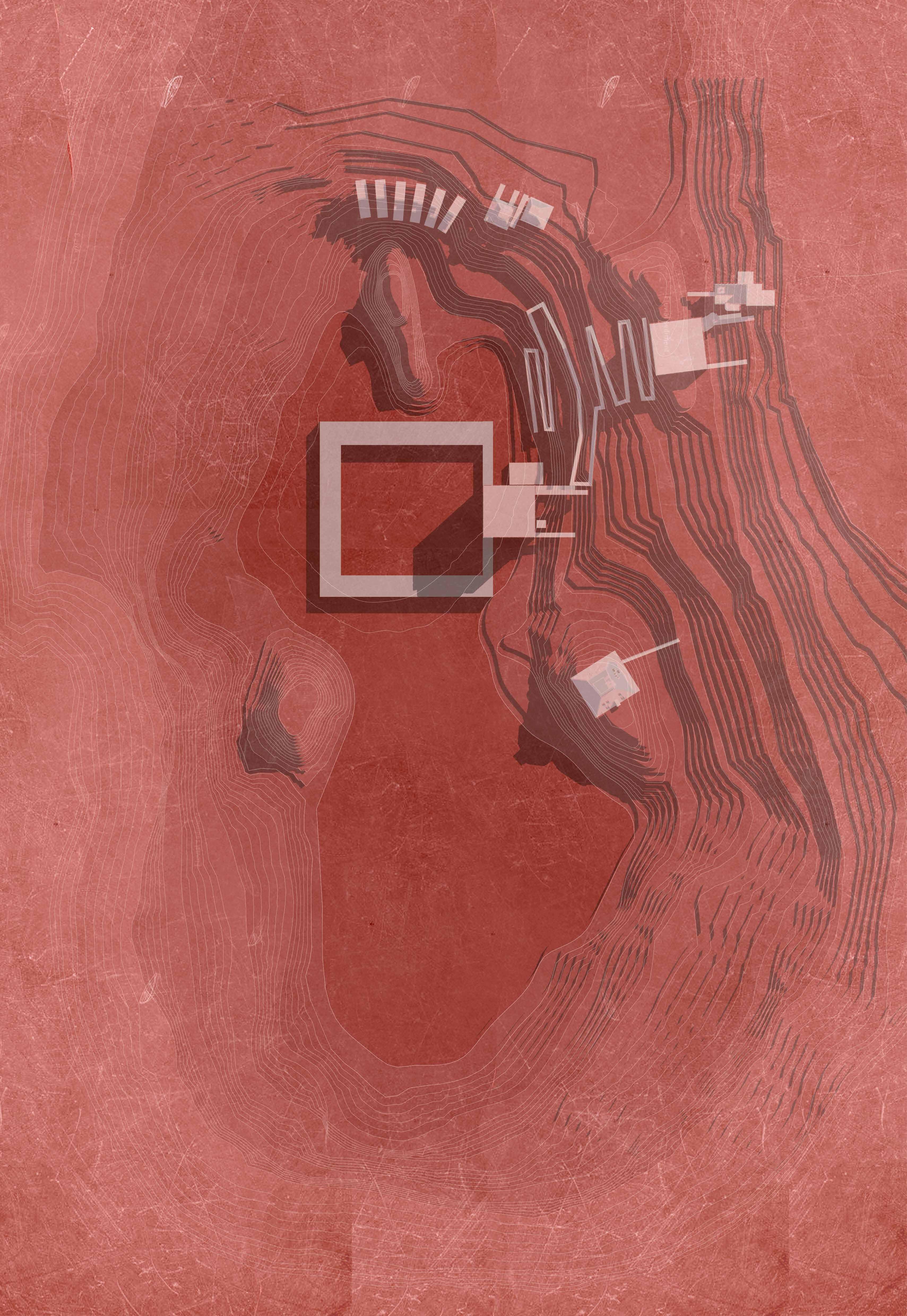
The form of the museum intends to create the central attraction by exploring a rigid form in the impossible slopes of the mine.


The museum is the strategic center to all the center and presents the view from every side of the intended site.
The steel structure is encased in a polycarbonate box held by aluminum members which makes it a white translucent entity juxtaposed on a rugged red terrain.
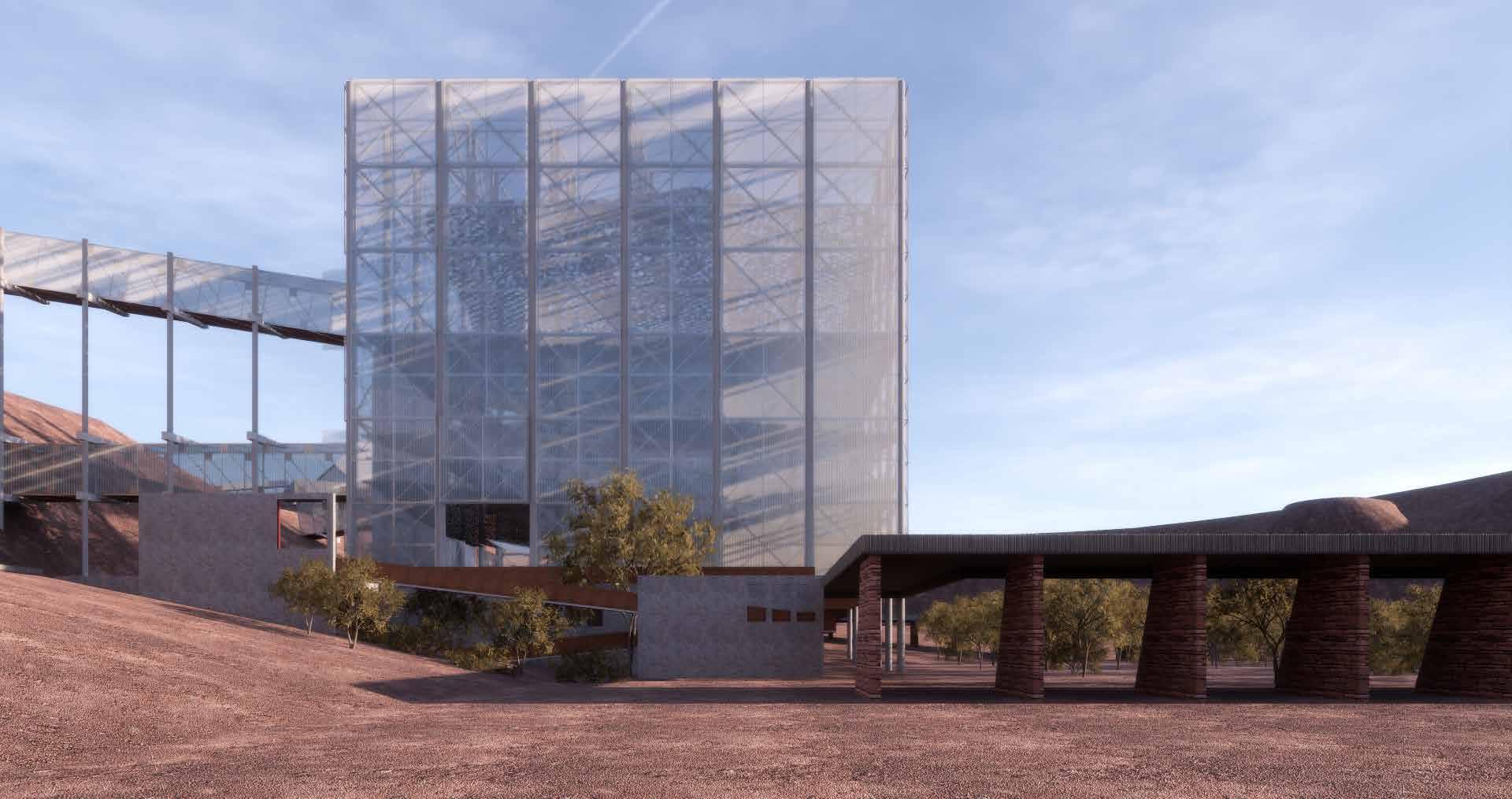
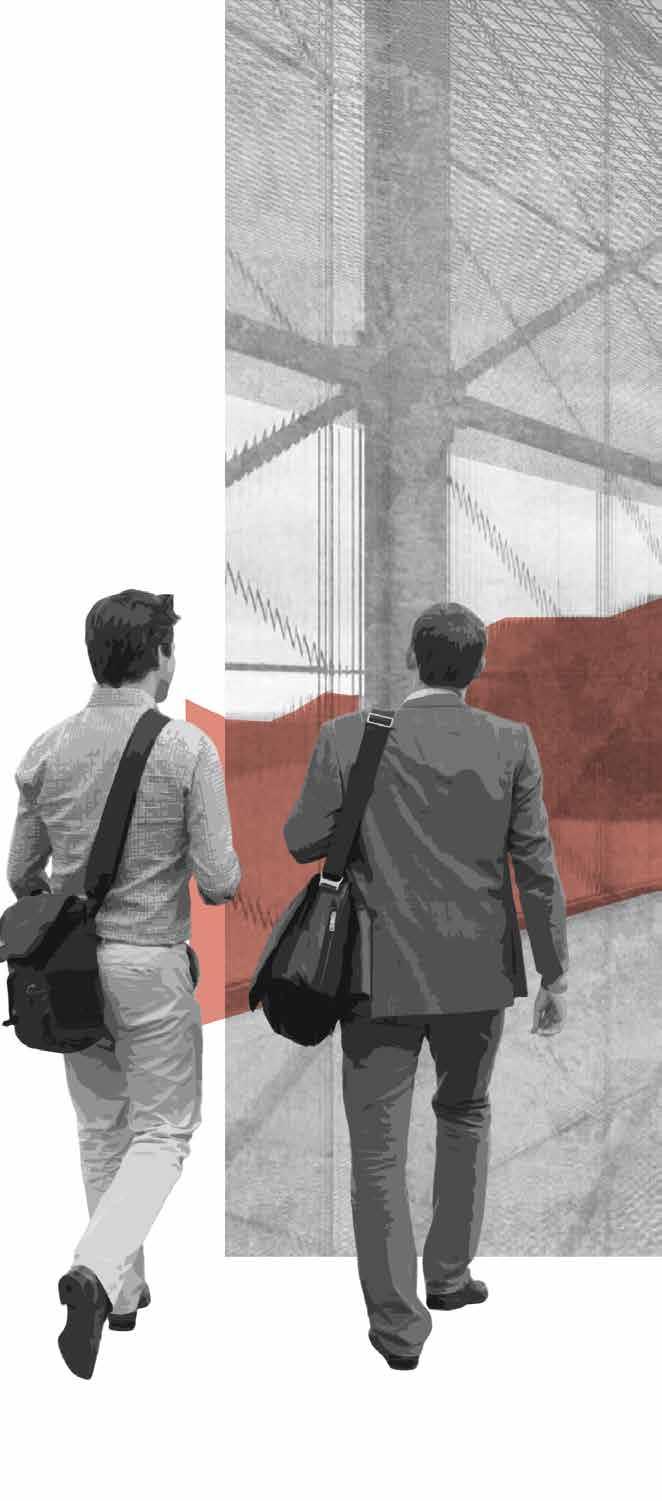
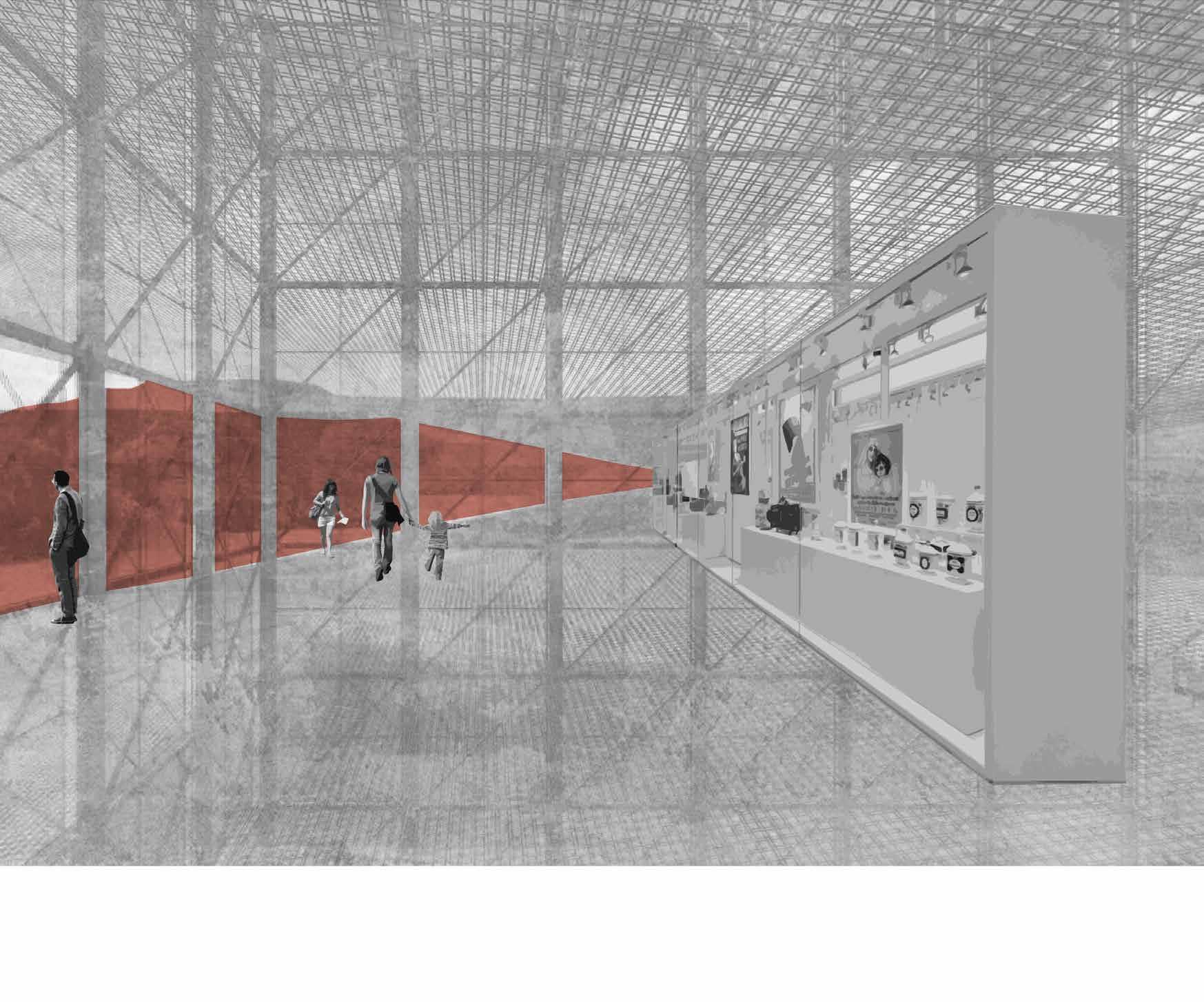
Materiality//
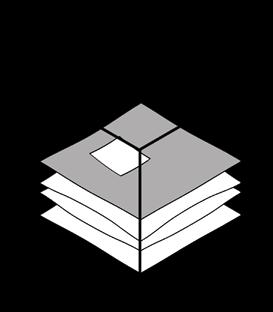
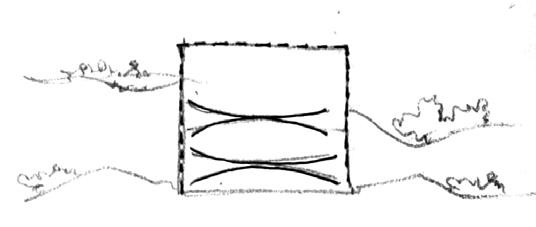

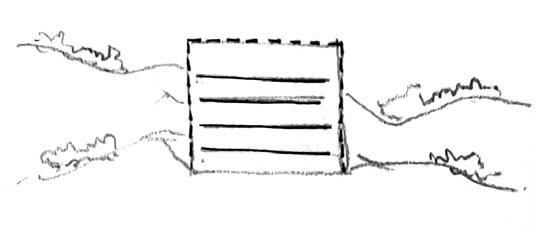



The floor plates exist in an inter flapping manner, kept on top of each other. A cut in the middle facilitates transition to the next level. In a way, the visitor experiences an increase in altitude while gradually climbing the slope, hence, eliminating the need of a centralised egress system.
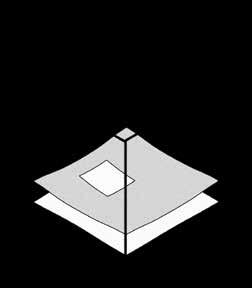




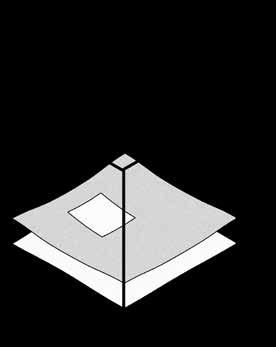
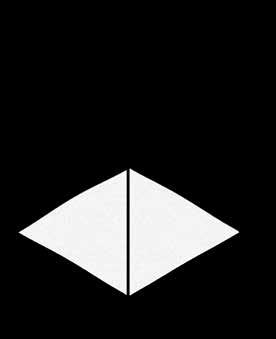
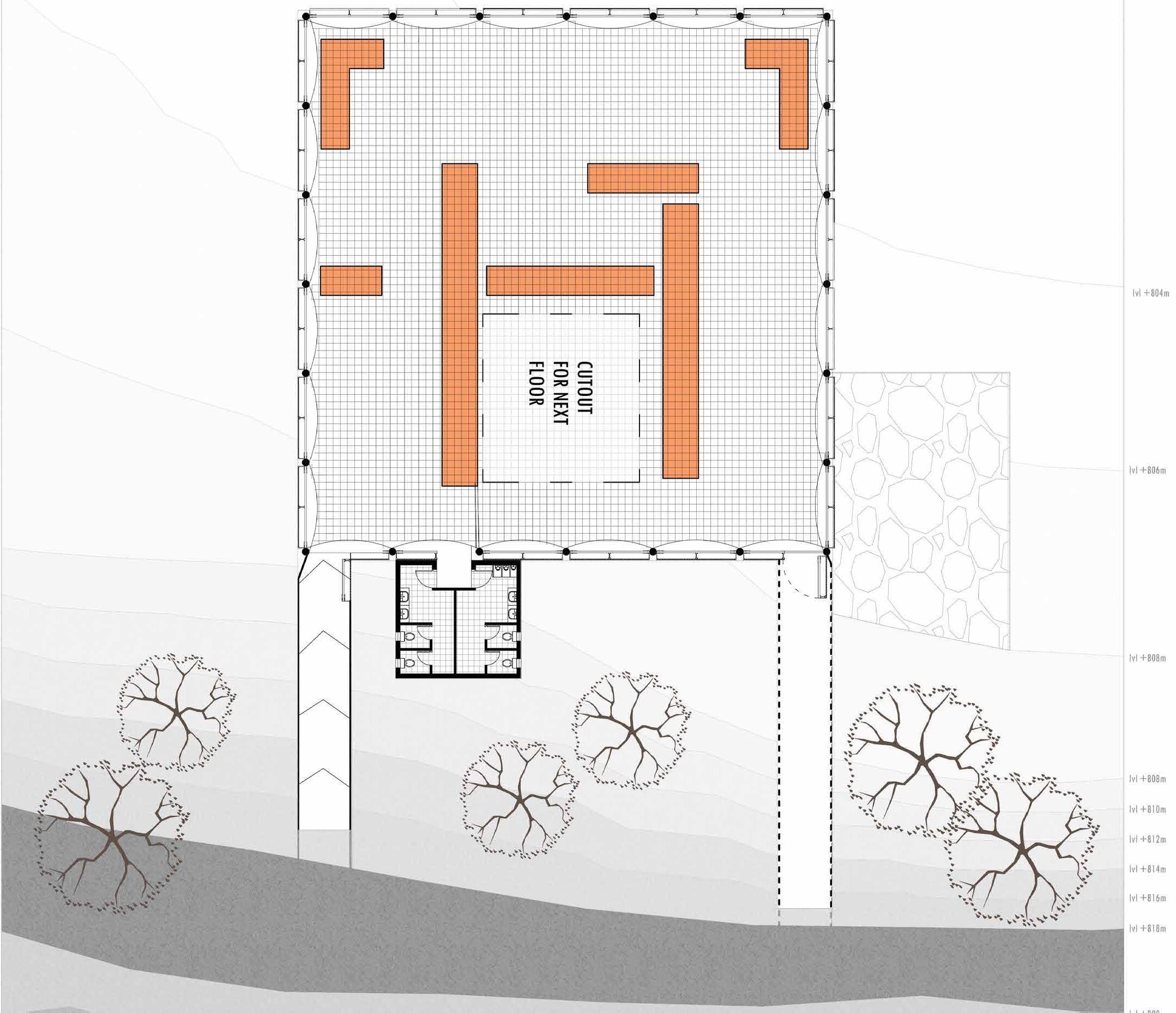
“The system envisions transition between various levels through shortest available pathways and mimics the very contours the miners have to deal with everyday, hence, also providing an indirect experience to the visitors of what the miners have to deal with on a daily basis.”
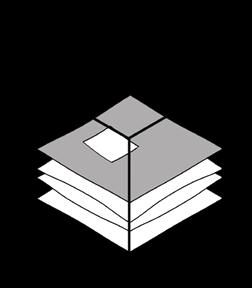
Peripherial concrete column to take on vertical forces
The double layered wire mesh act as horIzontal force members

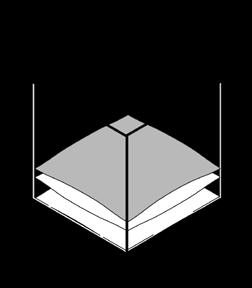

Aluminim metal framing take up internal vertical loads being transferred to the facade.
Vertical suspended cables to act as internal columns and maintian the load on wire mesh layers
Mesh sculpture replicaing the site’s contour for extra awareness about their location on the asite.
Floating connectors to facilitate visitor experience while moving
Double layered polycarbonate sheet shell to regulate and maintain a cool tempreature within, which is being conditioned by geo thermal tubes opening up just below the museum space.
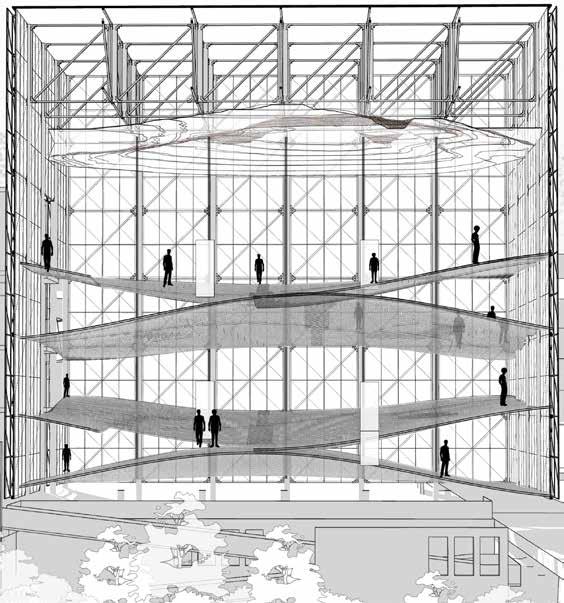





Sculptural wire mesh element
Aluminum frame
High tension suspension cables
Doubly reinforced wire mesh
Toy train with display track tucked neatly in a thicket of dry foliage forest
The floor plates exist in an inter flapping manner, kept on top of each other. A cut in the middle facilitates transition to the next level. In a way, the visitor experiences increase in altitude while gradually climbing the slope, hence, eliminating the need of a centrlised egress system
“The system envisions transition between various levels through shortest available pathways and mimics the the very contours the miners have to deal with everyday, hence, also providing an indirect experience to the visitors of what the miners have to deal with on a daily basis.”
Fig. Schematic perspective section to understand the spaces in and around museum. Folding Plates technique to unify movement along vertical planesThe skill development center is an establishment developed to support the initiative of SAIL to empower local women by setting small scale production centre and a loal boutique showroom for the visitor’s for them.
Weaving traditional cloth items
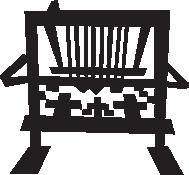
Thread Production from local sources.
Visitor Workshops
The main form of the structure is derived by virtual completion of the mound on which the building is being built. The thought behind it being that iron.
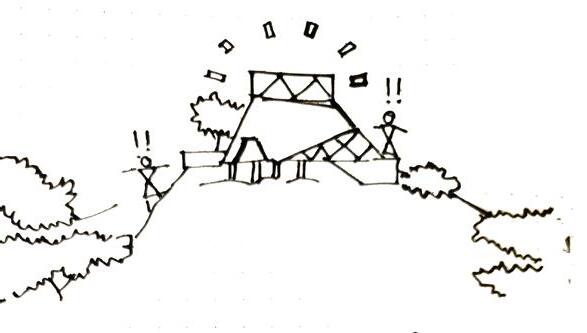

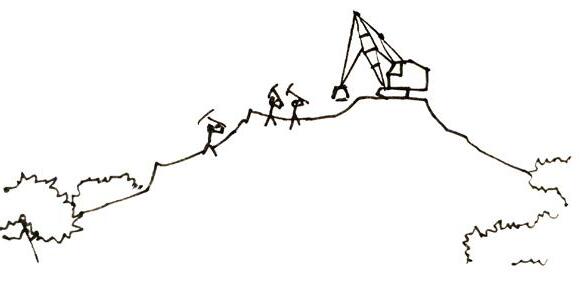

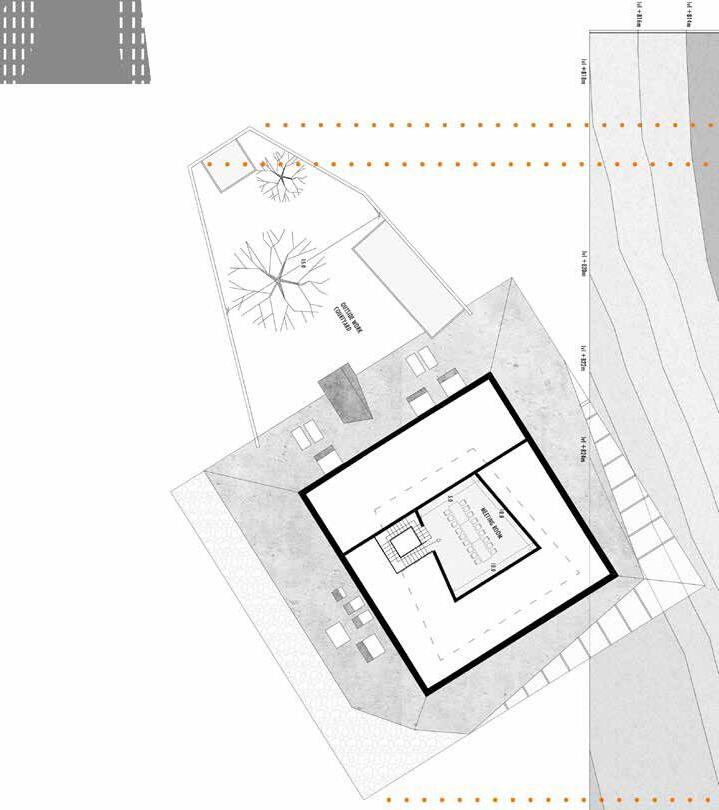
But now, instead of trying to fill up the hill, which is virtually not done, this structure is erected to complete the mound with people working within it, showing even though the mound is reverted back to its original state, work still continues within it, which means that this structure is trying to set the legacy for the area and the value it has provided to the society.
Hempcrete structure with punchered holes for light & ventilation, inspired by local artwork. Gabion Structure reinforced with beams and columns to hold the above conc. shell.
Heat regulating glass on metal framework.
Reclaiming by setting a Legacy
Excavation of the Hill
1 Isometric blowout to understand structural composition.
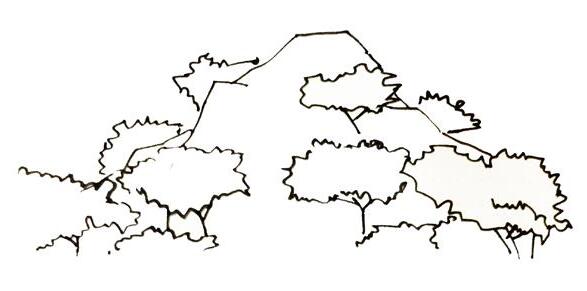

Polycarbonate shell as rain. direct sunlight protection.The shell glows up, giving it a sense of position int he site.
Metal support structures acting as beams
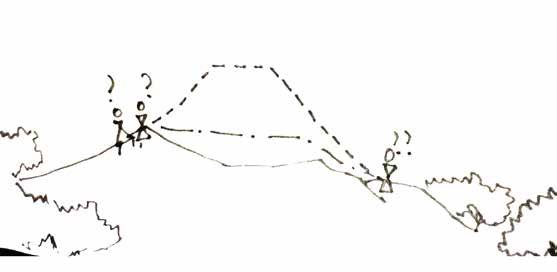
Office Space
Metal stairs (hung)
Workshop intro. area
Corten cladded bridge
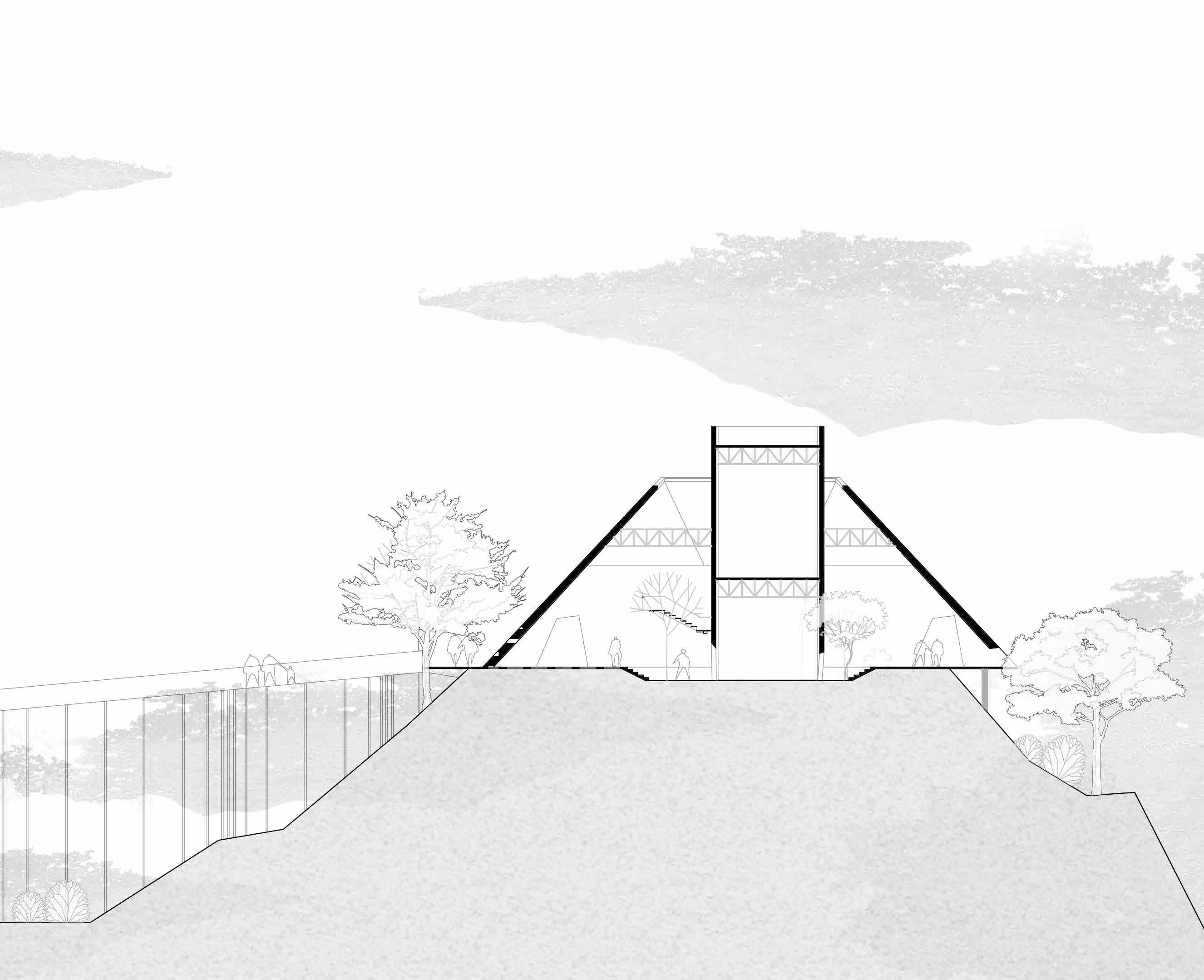
Boutique + Gift Shop
Supposed Reclaimation?
2 Schematic Section
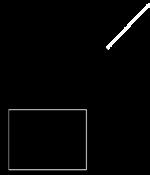
The complex of visitor’s centre and exhibition serves as the entry point of the site. The function of this complex is pretty simple.
1. Visitor’s centre helps visitors with provision of info on all the kinds of activities and facilities available on the site as well as outside the site. It acts as the central node to the whole region where tourists and visitors come to first and then disperse to enjoy various activities such as trekking, eco walks, wildlife sanctuaries etc.
2. Exhibition Hall will host all the new research work or any cultural work being produced by the community in and around the site. Direct Connectivity and great views into the site further enhance the foothold of this complex into the site.
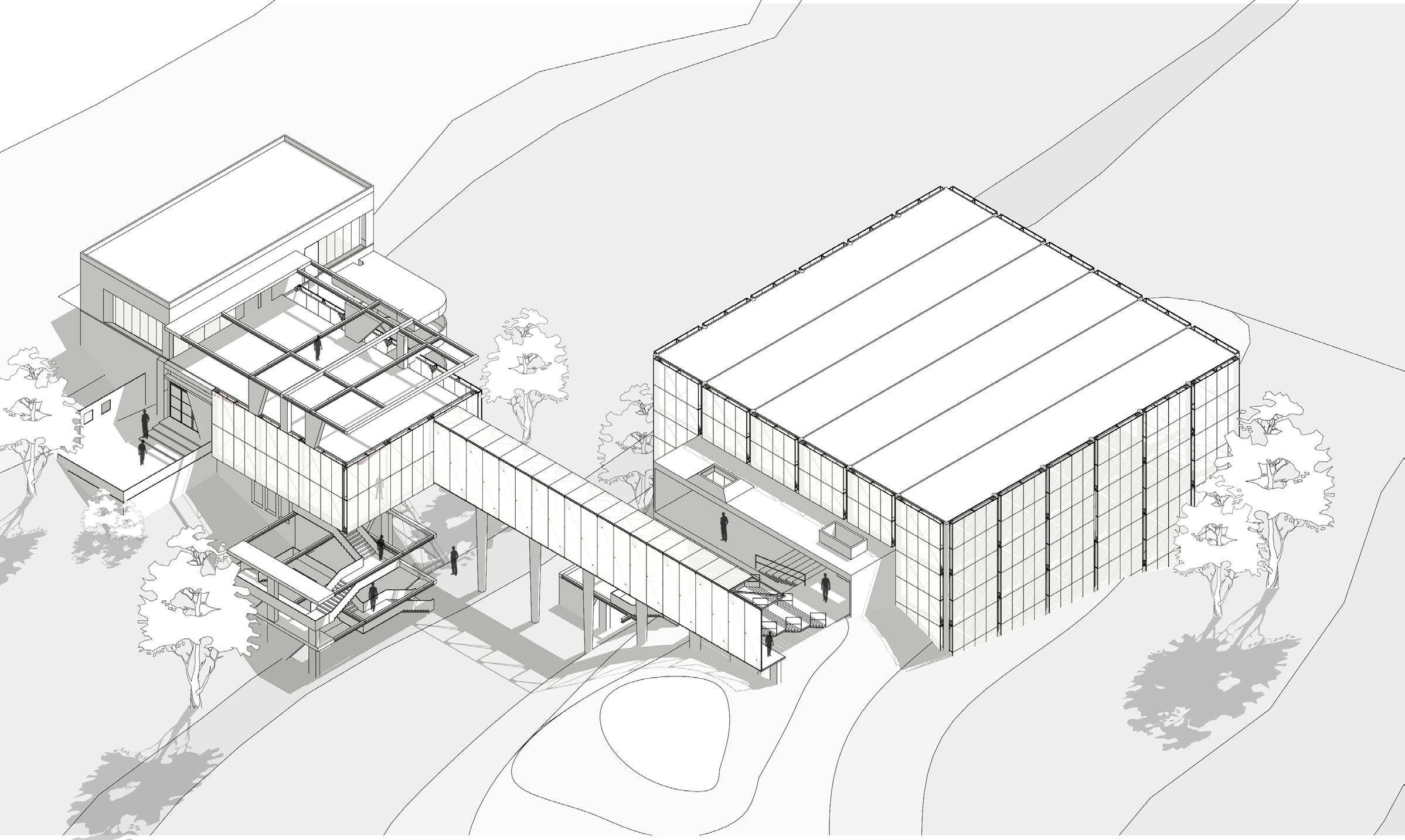
The main aim of the design is to facilitate and regulate the flow of people through the site. Tieing down the aesthetics related to this journey is just as important.
This was carried out by combinig Laterite stones, Sandstones, concrete, polycarbonate and the contextual corten steel.
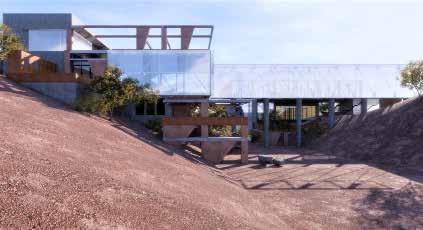
Materiality//
1. Laterite & Sandstones
2. Geometric Conrete Forms
3. Contextual Corten Steel
4. Polycarbonate Shell

INDIAN INSTITUTE OF MANAGEMENT
CITY RANCHI
JHARKHAND, INDIA
ADVISOR: PROF. SATYAKI SARKAR
SEMESTER VIII, 2017-18, BIT MESRA
The Indian Institute of Management. Ranchi, abbreviated IIm Ranchi, is to be a public business school located in Ranchi, Jharjhand, India. Is the the ninth IIM established in 2010. IIM Ranchi odders a 2 year PGDM and PGDHRM, 5 year fellowship programme and Executive Programmes.
The proposed design project envisages having a world class campus which shall be a seat of learning as per international standard strength but also remember the roots from which it originates.

The site planning is based on scattered placement of building blocks, keeping in mind the zoning and connectivity and inter dependance of one space to another. Vistas with excellent views have been created, so as to keep the design fresh and intriguing.

1 Administratibe & MDP Block 8 Married Hall Unit (32)
2 Classroom Block Type A (600) 9 Hostel (80x12)
3 Classroom Block Type B (600) 10 Faculty Apartments
4 Faculty Block 11 Faculty Residences
5 Library & Computer Centre 12 Director’s Residence
6 Auditorium 13 Guest House
7 Resaturant/Cafe 14 STP
Cycle track provided to encourage use of cycles among student. Tracks are placed strategically so as to attract use of students
Includes 2 way lane metalled road running round the campus.
Not completely hard paved, softscaping elements exist in between the are which has represented in this diagram.

LANDSCAPING : 62%
Includes all the landscaped or green area existing on the site. Includes vegetable garden, contoured regions etc.
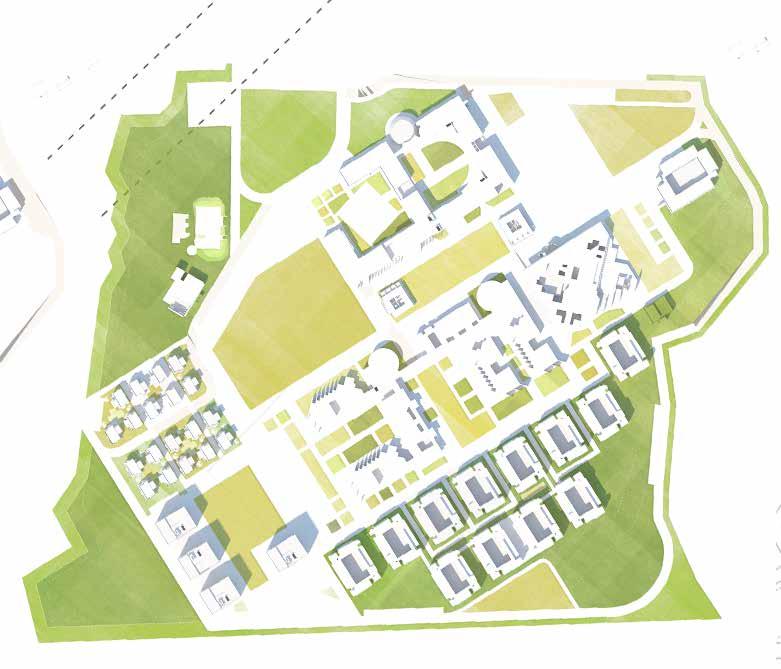

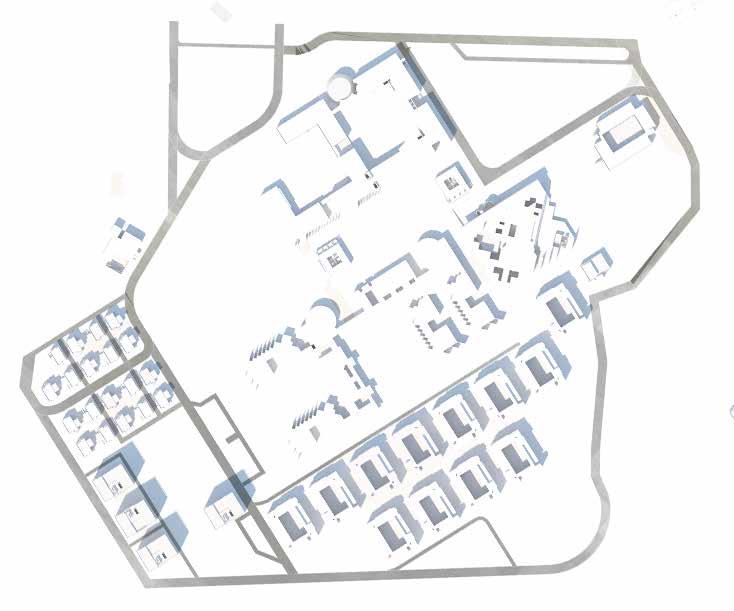
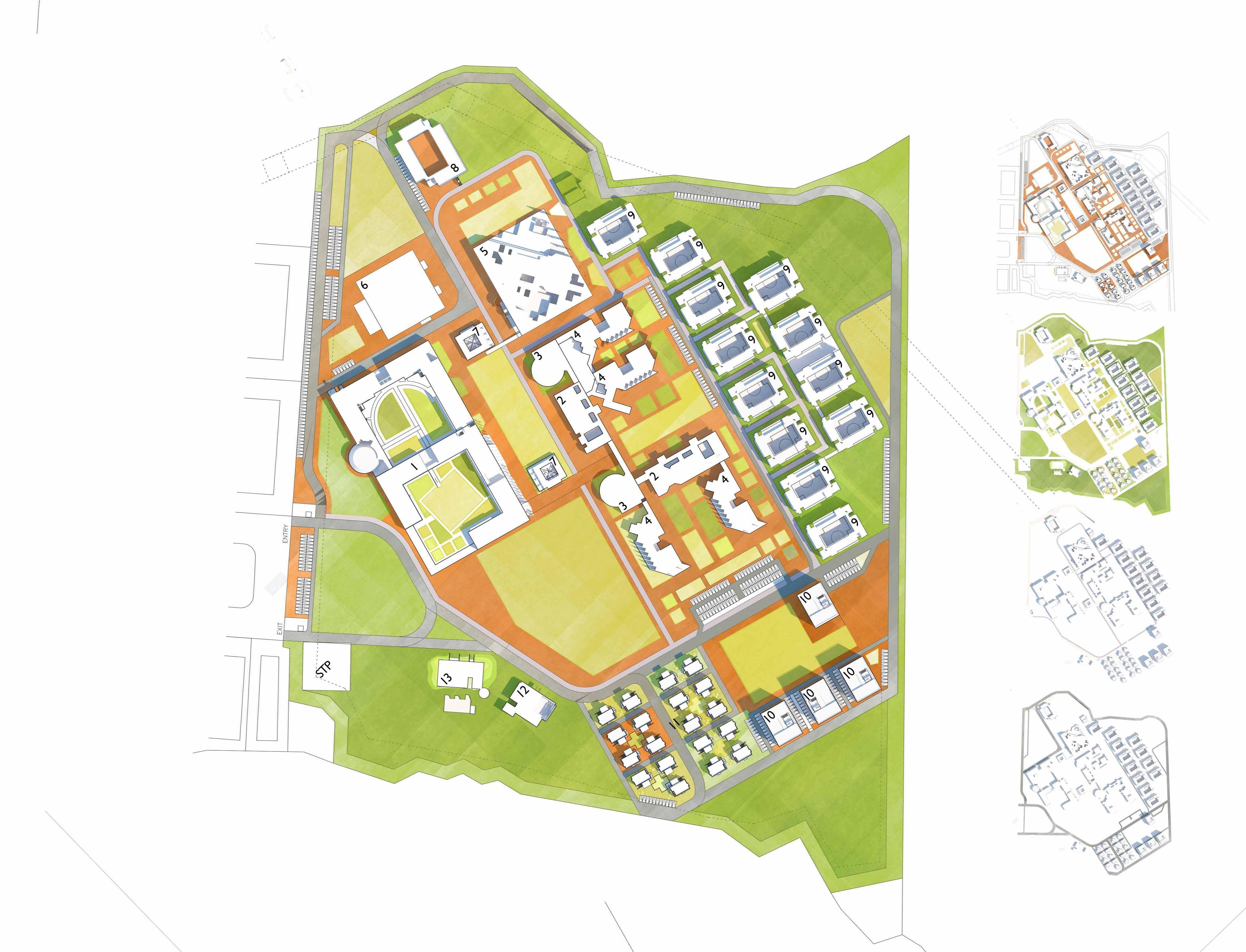
(Management Development Programmes)
Concept is derieved from the planning style of the ancient Nalanda University in the region that stands in ruins today. The Nalanda courtyard “viharas” or living quarters placed side by side, in a horizontal manner.

My visualisation of most of the campus buildings is a rather ‘vertical placement’ of these courtyard quarters purposed into spaces according to needs and addressing the general crunch of space and need for future expansion.
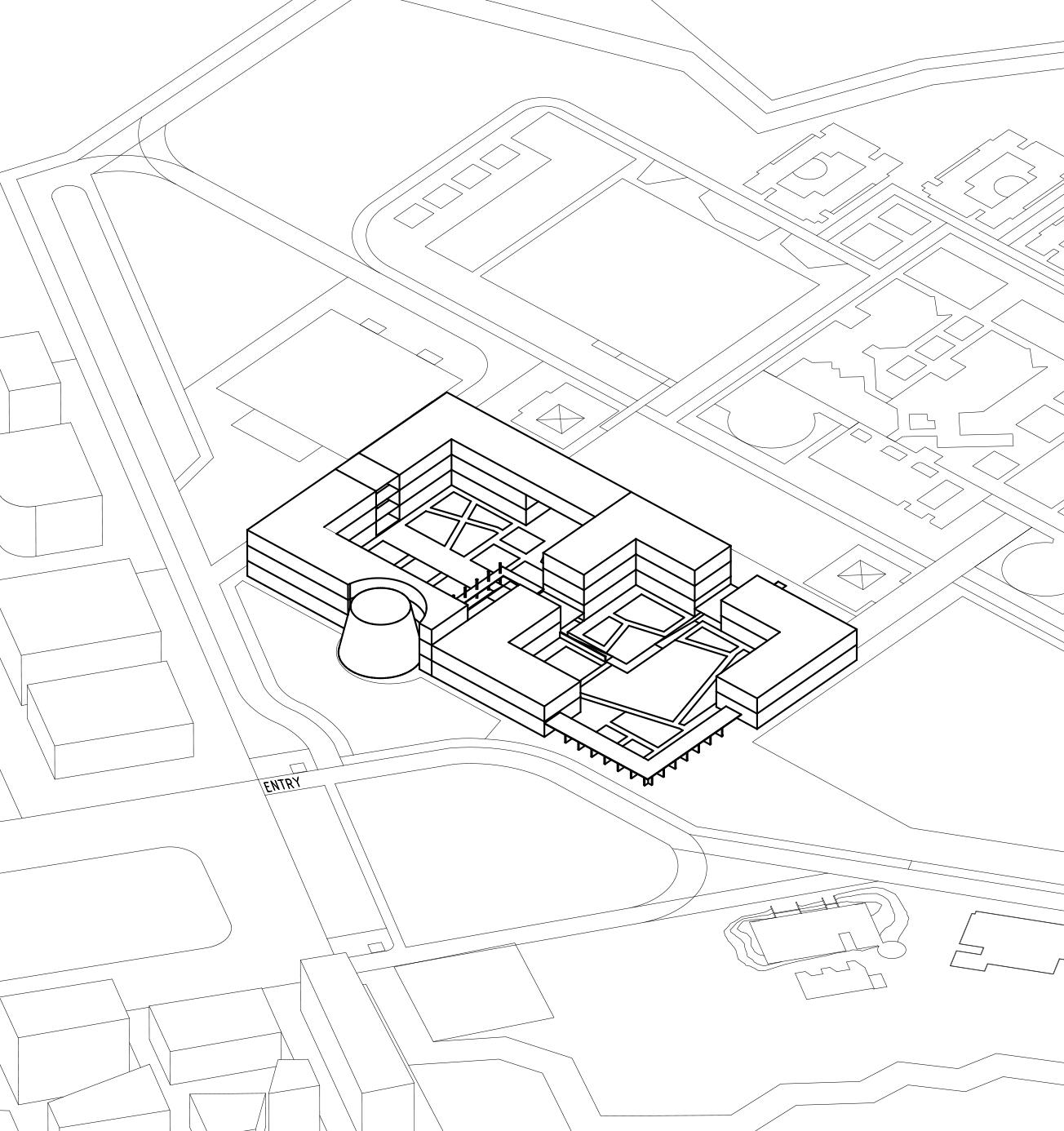
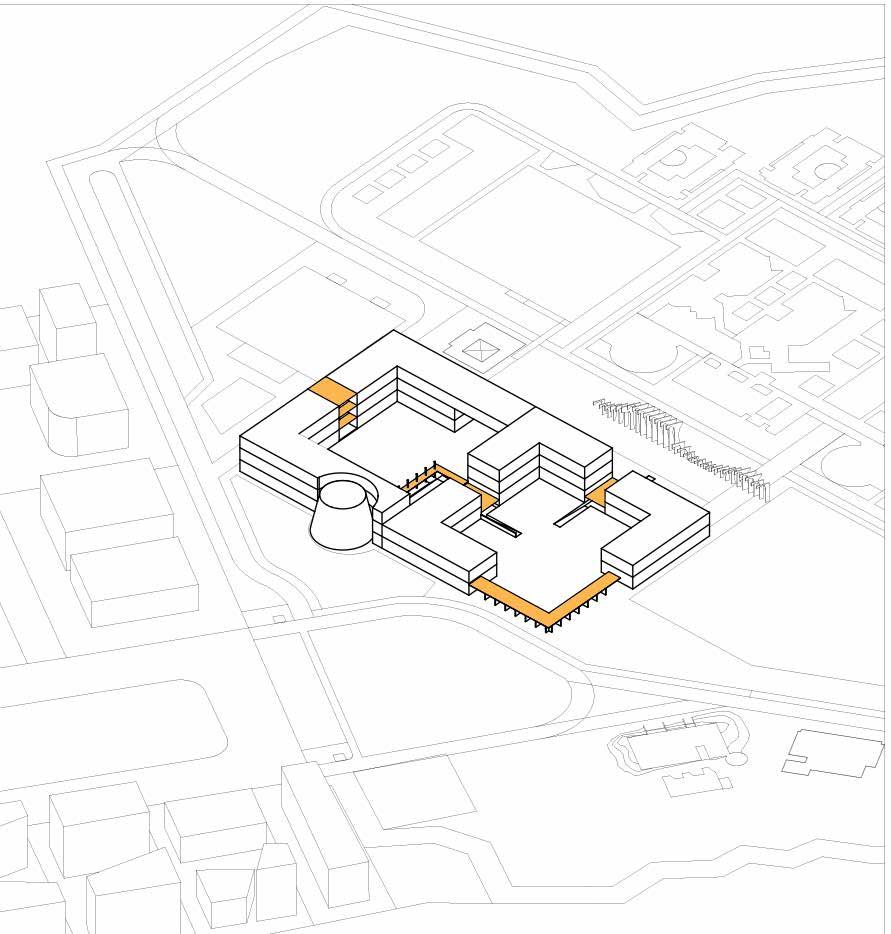
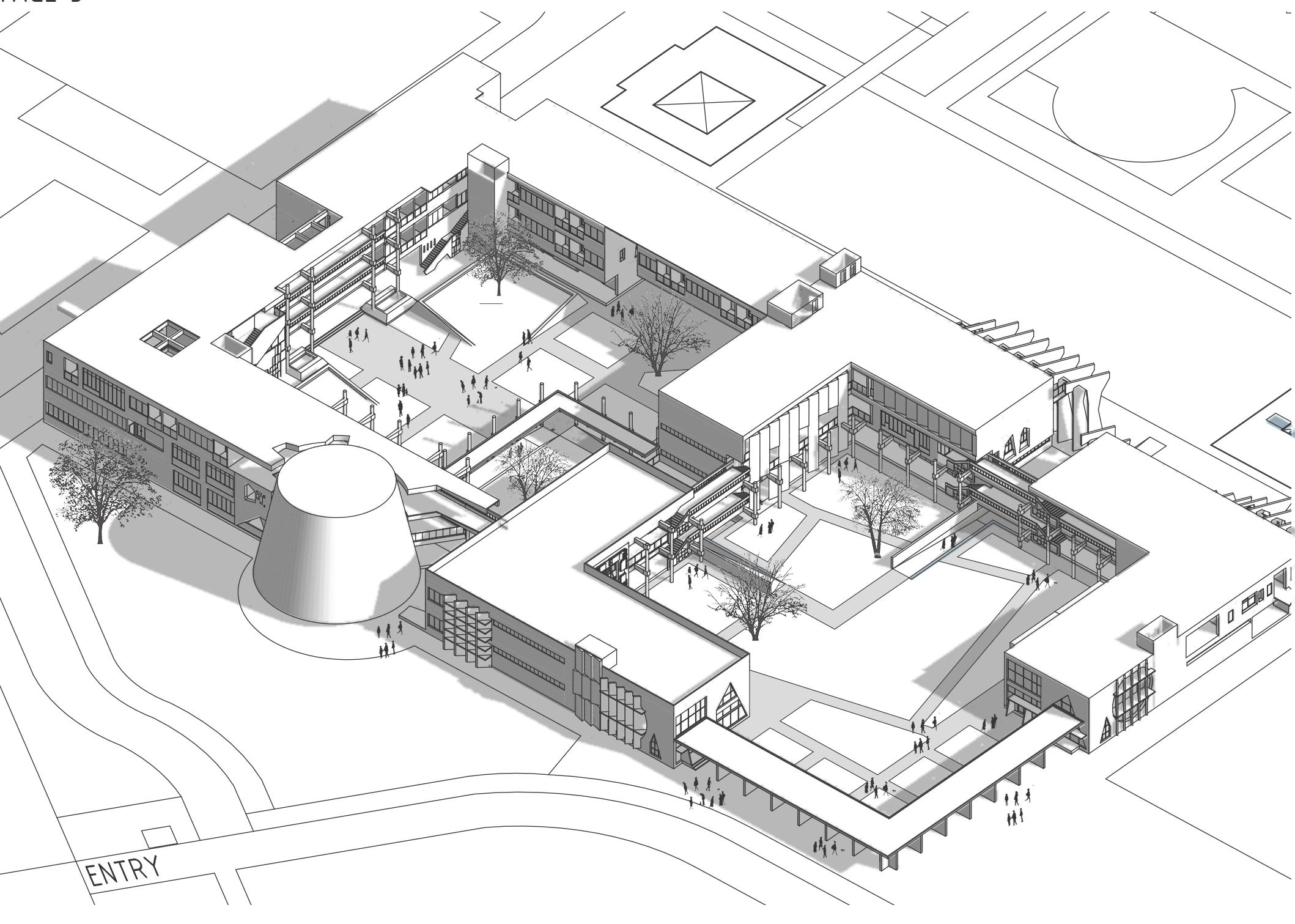
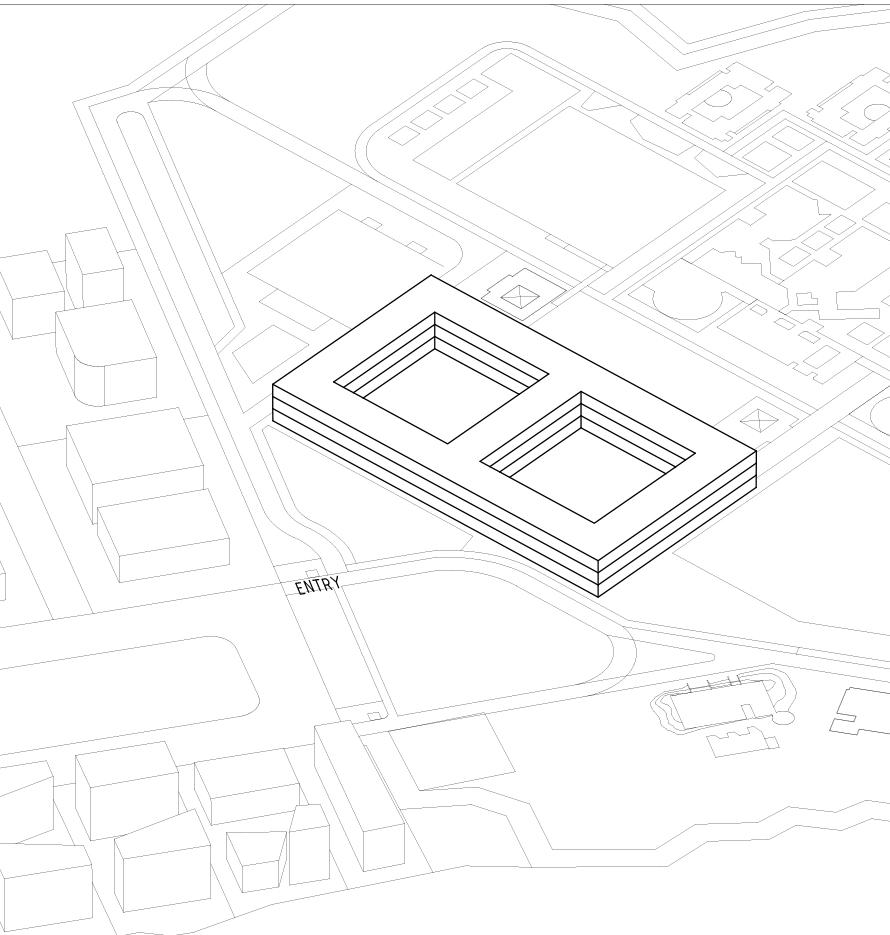
The reason behind choosing Nalanda as an inspiration is because of the contextual importance the Nalanda had in this region during the time of the powerful Magadha Empire in Eastern region of central India. Philosophers and learners from distant lands came here for sharing and gaining knowledge which developed this region as a hub of knowledge rather than just a powerful empire.
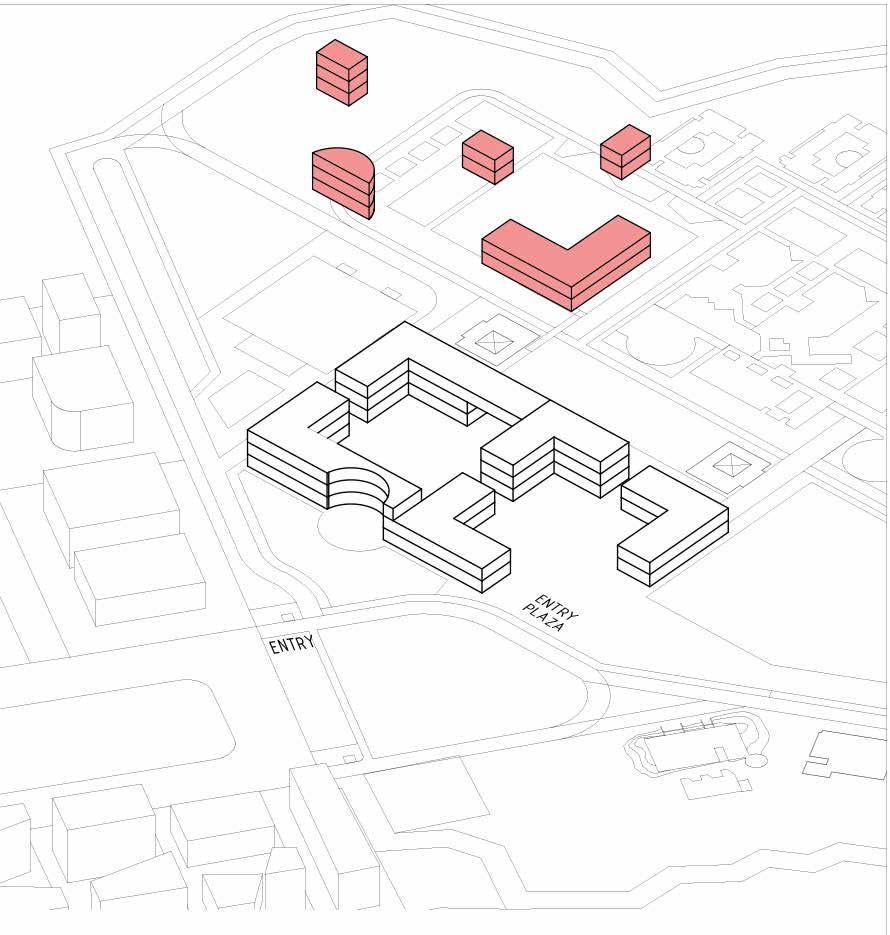 STAGE 1 : Stacking
An excavated map of the ancient Nalanada.
STAGE 2 : Strategic Cuts
STAGE 3 : Connectors and Shaders STAGE 4 : Creating green pockets
STAGE 5 : Adding climate control and contextual elememts. Et Voila.
Administrative Block MDP Block
STAGE 1 : Stacking
An excavated map of the ancient Nalanada.
STAGE 2 : Strategic Cuts
STAGE 3 : Connectors and Shaders STAGE 4 : Creating green pockets
STAGE 5 : Adding climate control and contextual elememts. Et Voila.
Administrative Block MDP Block
I wanted to use brutalist design elememts with a blend of contextual materials like red sandstone and laterite which is abundant in the locality.
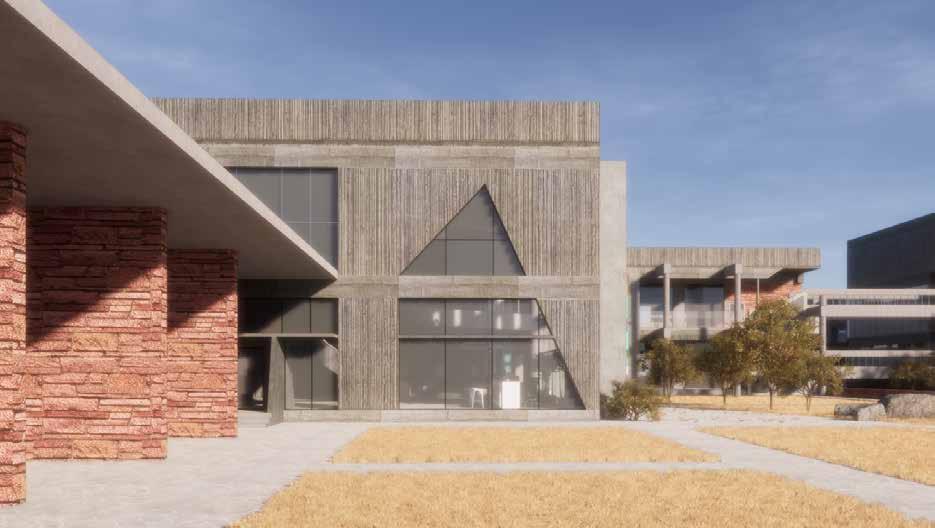

Its purpose is to give the user a sense of the brutalism and the purpose it serves in an institution (which has never been seen before in Ranchi) as well as create a feeling of identity by the use of local materials.
To go with that, I decided upon using minimal furnitures so as to create a clean design and give the user a chance to actully appreciate the built paces. The interiors of the building show a delicate blend in the use of materials.

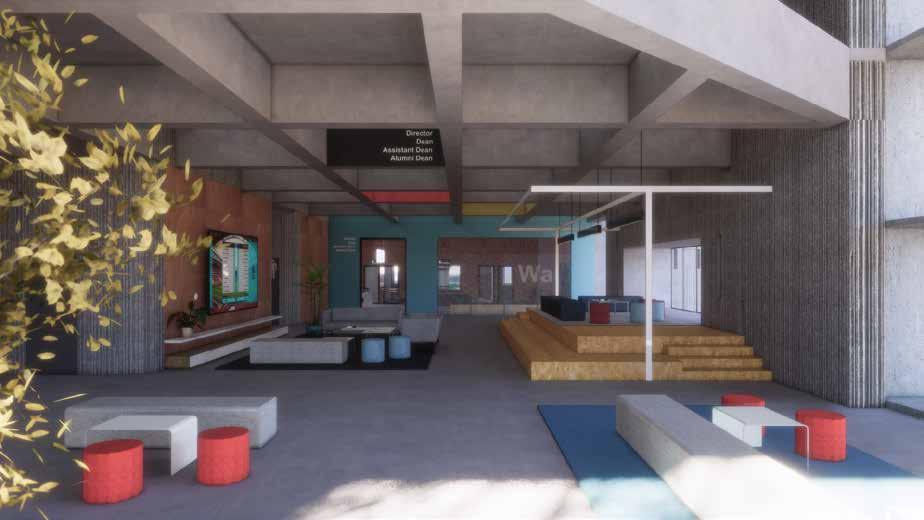

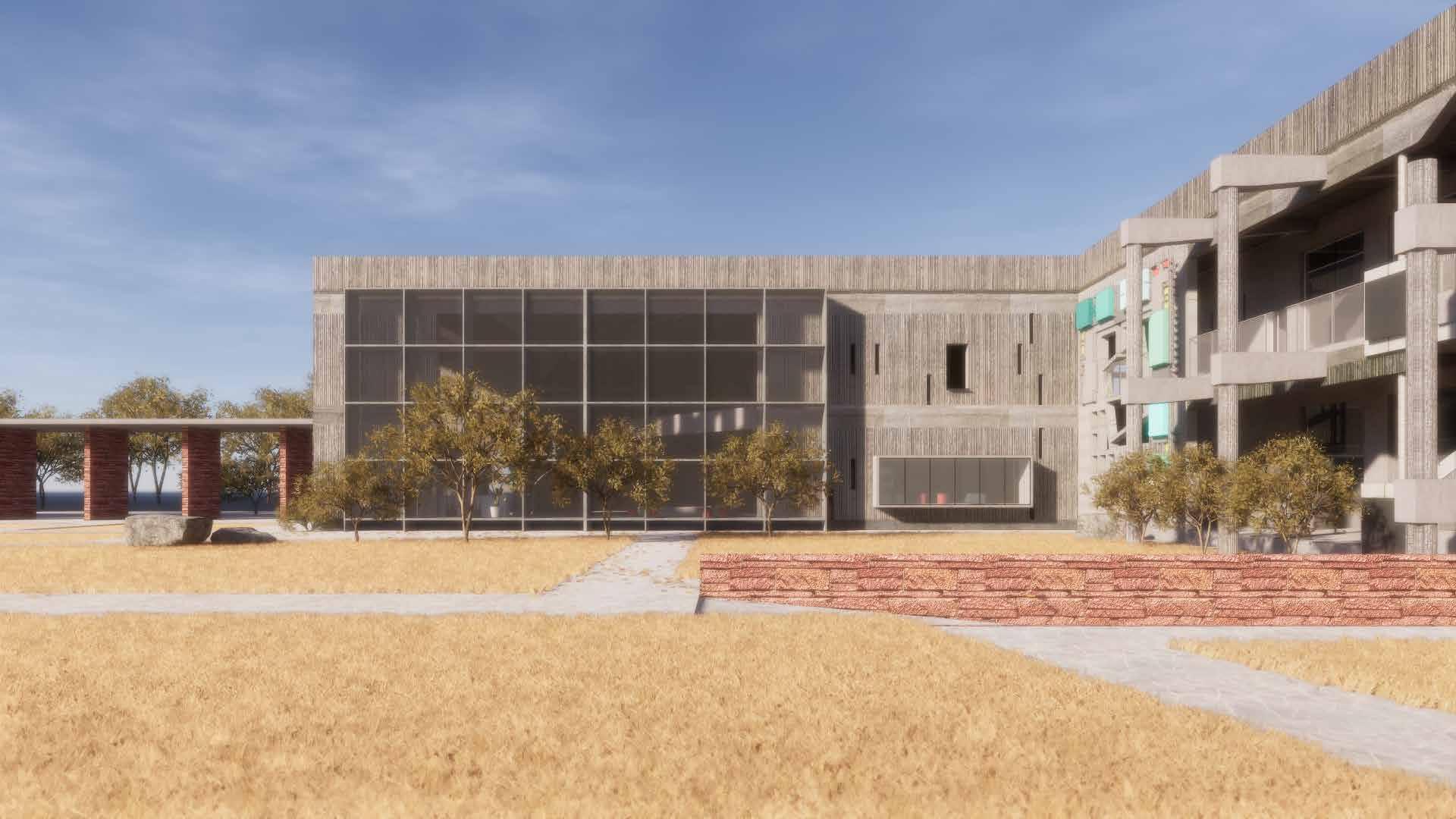
Spacial planning is done keeping in mind the various inter connected activities shared by adminstrative block and the kind of isolatedness needed to carry about administrative chores and MDP’s functionalities.
Massive double heighted spaces have been provided to make the space more airy and create a grand first impression.
Views from within the central courtyard Climate control elements in the form of fins Inerior view - Waiting Louge Entry viewThe interiors of the building show a deliae blend in the use of materials. I wanted to use the brutalism with a blend of contextual materials like red sandstone and laterite which is abundant in the locality. The interiors of the building show a delicate blend in the use of materials.

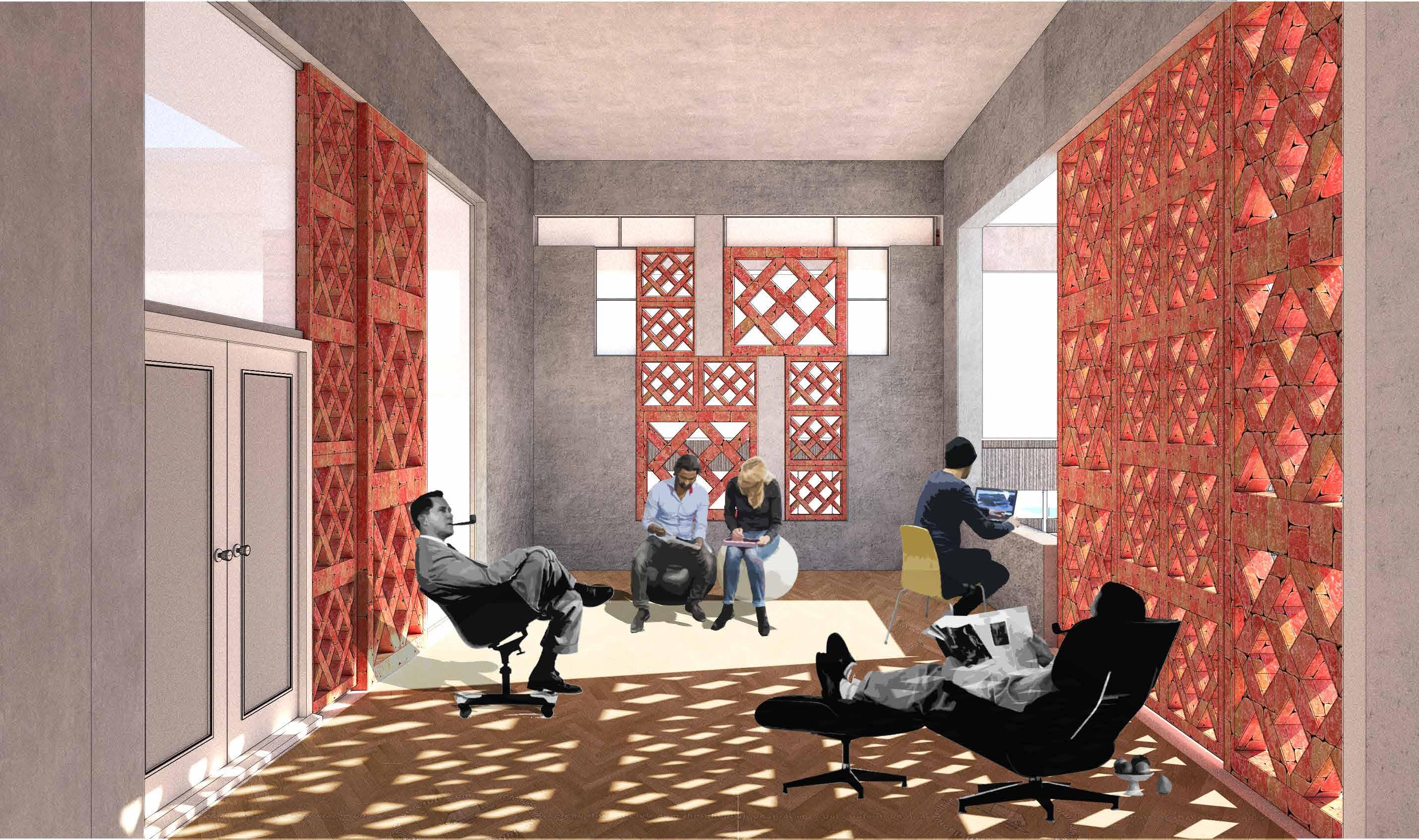
It will give the user a sense of the brutalism and the purpose it serves in an institution (which has never been seen before in Ranchi) as well as create a feeling of identity by the use of local materials.


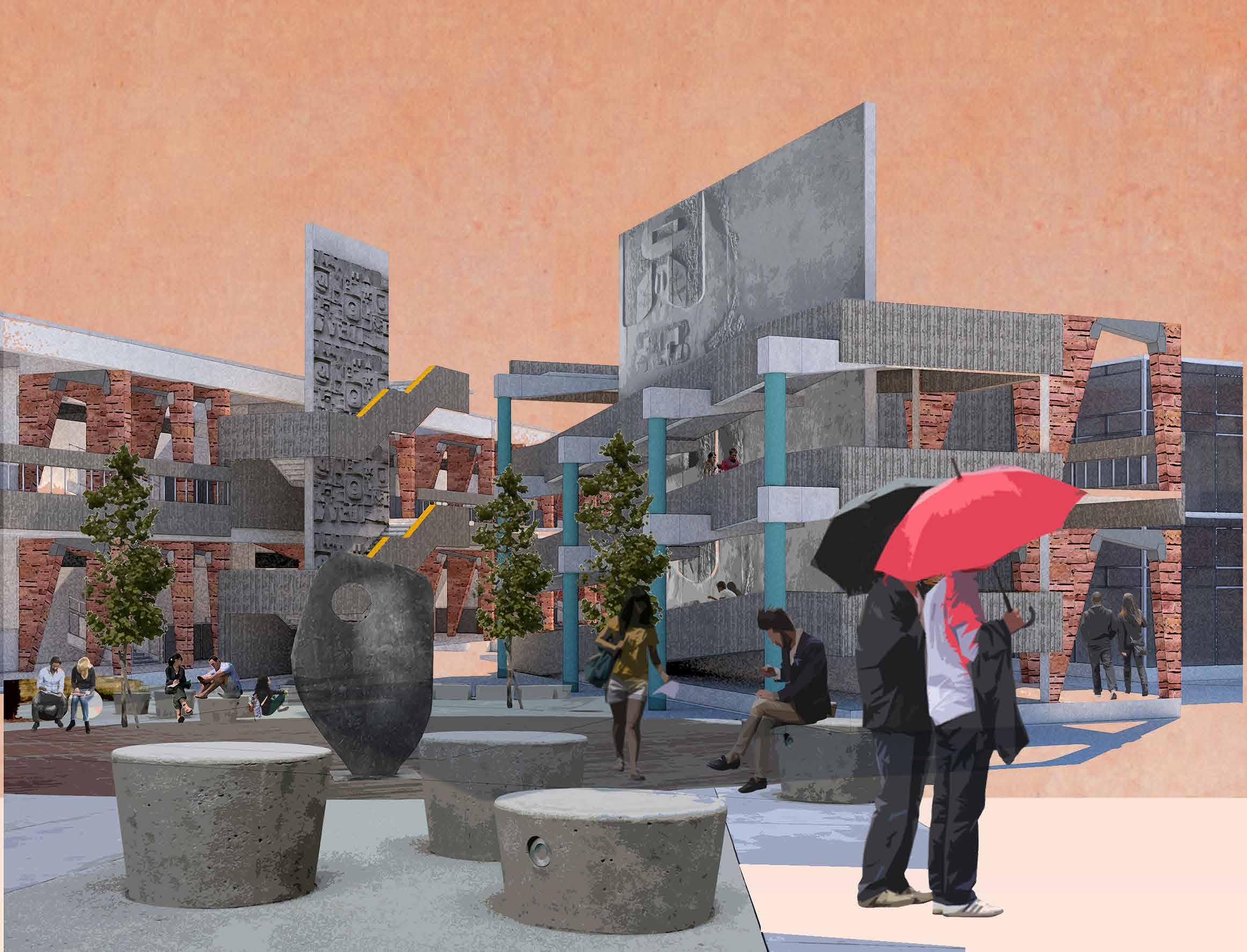
 Interactive Plaza adjoining corridors
Arched fins to protect against sun and decrease material usage
Arched fins to protect against sun and decrease material usage
Arched fins to protect against sun and decrease material usage
Arched fins to protect against sun and decrease material usage
Interior view pocket study spaces
Interactive Plaza adjoining corridors
Arched fins to protect against sun and decrease material usage
Arched fins to protect against sun and decrease material usage
Arched fins to protect against sun and decrease material usage
Arched fins to protect against sun and decrease material usage
Interior view pocket study spaces
A
Spacial distribution of the whole academic & faculty to serve an overall student strength of 1200. The spaces include open central vistas, strategic interconnnection of faculty and academic block along with green openings and parking for the faculty. Faculty blocks also have good access to parking.
The whole of planning is done in accordance to thermal comfort and distance mitigation for both, the staff and faculty & the students. Forms and support systems showcase a delicate balance between the odern minimalism and the sophistication of support systems, like arches.
 Classroom Block B Classroom Block D
Classroom Block C Shading Facade Sculture
Faculty Block B
Faculty Parking
Faculty Block B
Faculty Block D Faculty Block C Syndicate spaces Green Pockets
Central Vista with activated spaces
Central Vista with activated spaces
Classrooms Block
Classroom Block B Classroom Block D
Classroom Block C Shading Facade Sculture
Faculty Block B
Faculty Parking
Faculty Block B
Faculty Block D Faculty Block C Syndicate spaces Green Pockets
Central Vista with activated spaces
Central Vista with activated spaces
Classrooms Block
Conditioning of library spaces only though vegetation pockets and use of heat reflecting materials such as flyash based concrete, red laterite stones and polycarbonate sheets.
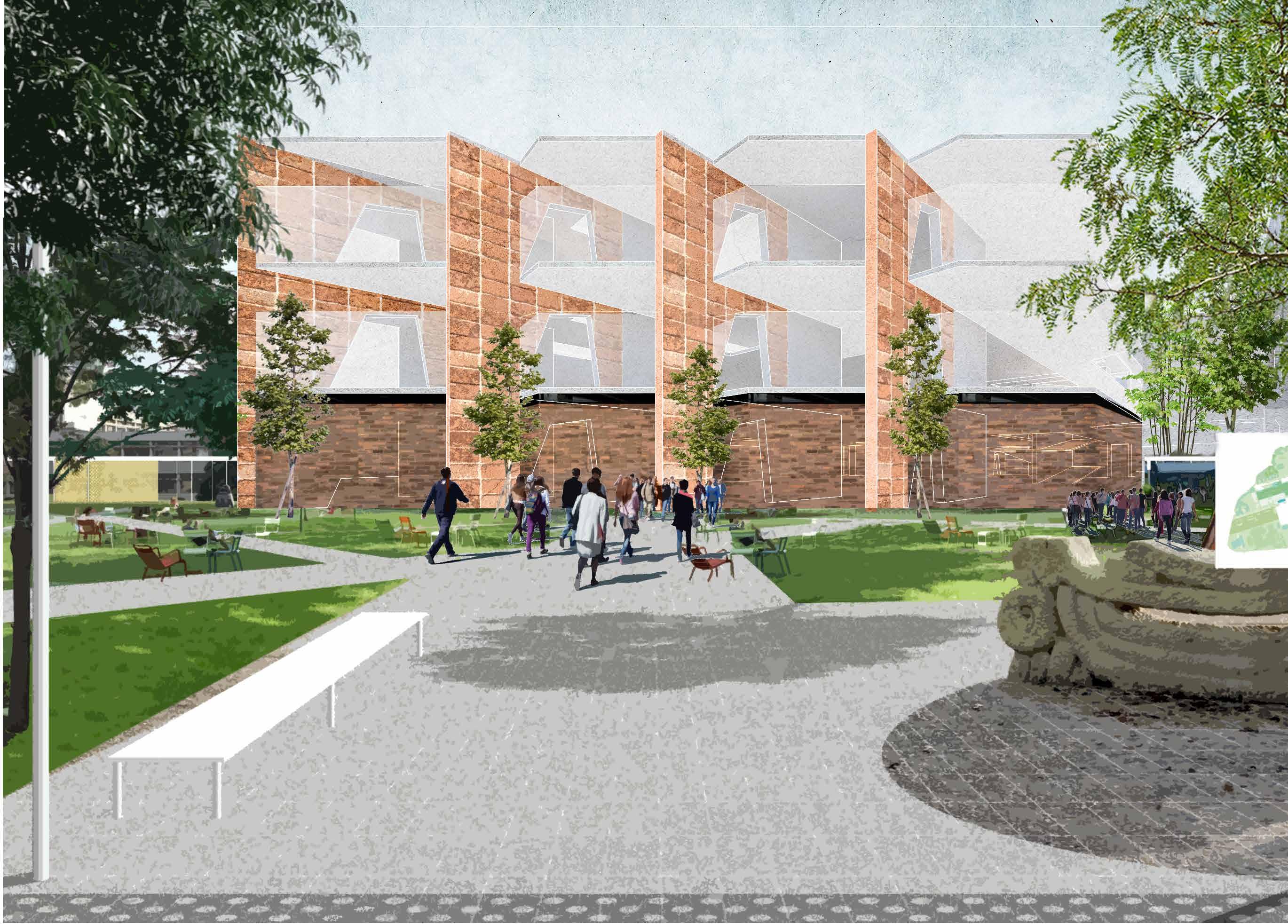
Below is a collage of the interior of the library space which displays the use of concerete grey and red laterite stones flanked by polycarbonate cover and internal vegetation.
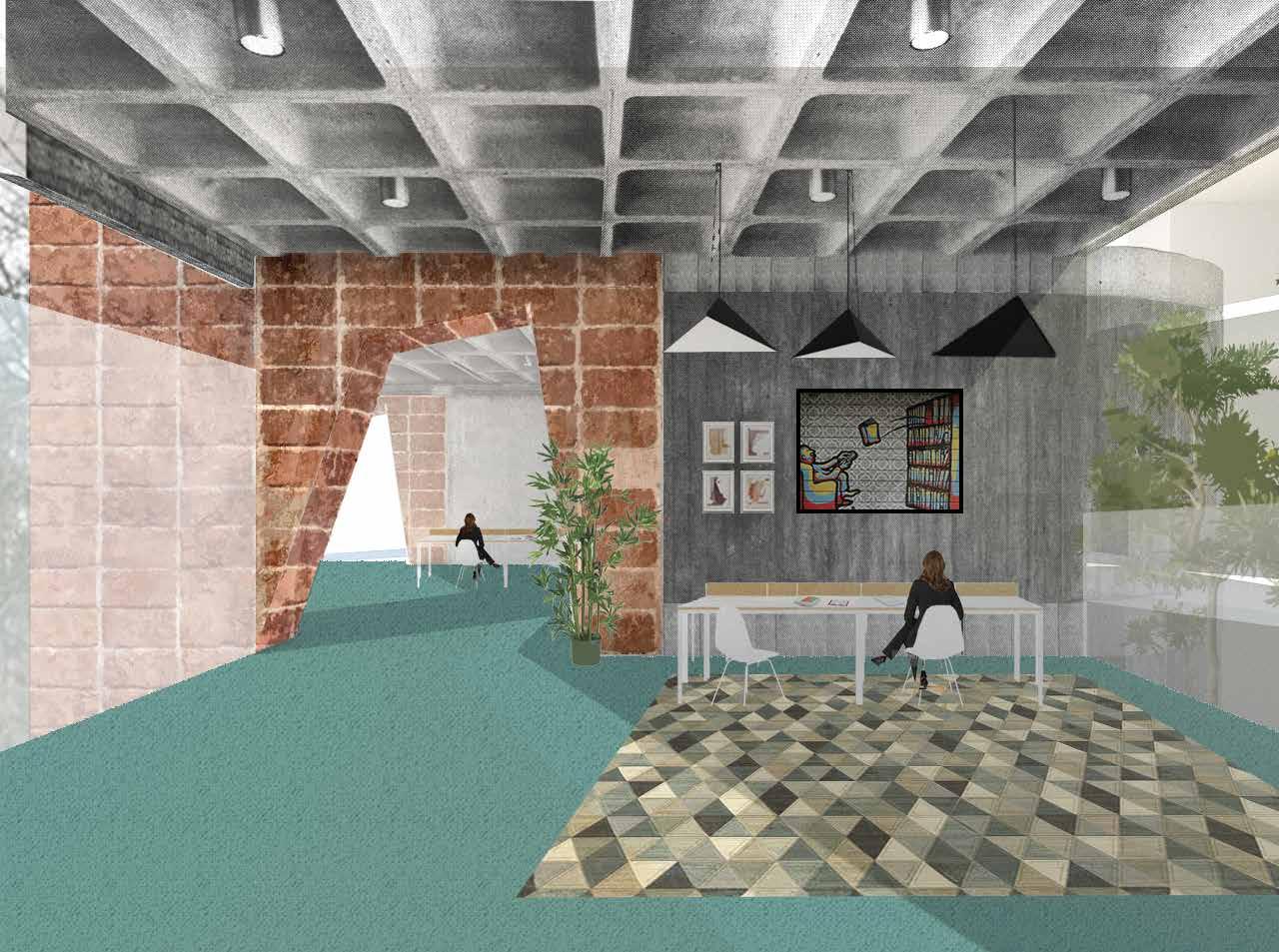
The whole academic block has been divided into 4 wings of 2 floor each so as to serve each department adequately.
The walking distance from faculty block to its associated lecture hall block is not more than 70m of walking distance which provides comfort to the preofessors to access their assigned lecture halls and helps students identify blocks with ease.
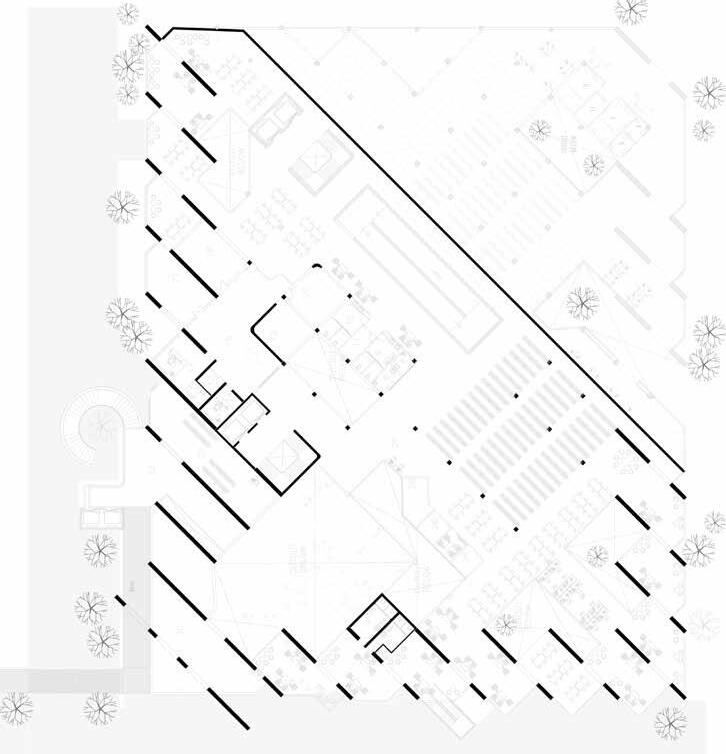

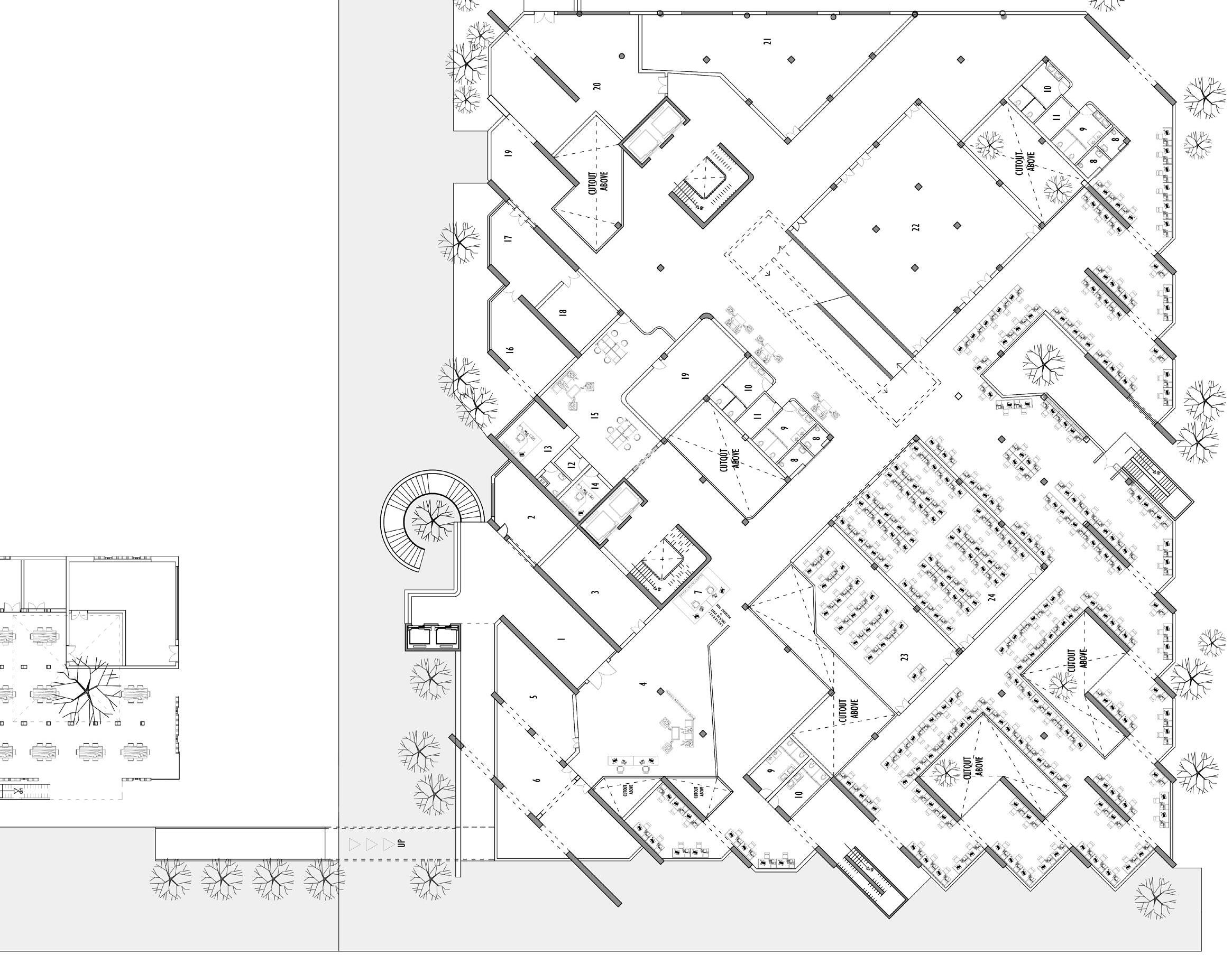 Computer Lab
Laterite + Sandstone
Library exterior face
Ground Floor
Computer Lab
Laterite + Sandstone
Library exterior face
Ground Floor
RESIDENTIAL+ COMMERCIAL BUILDING

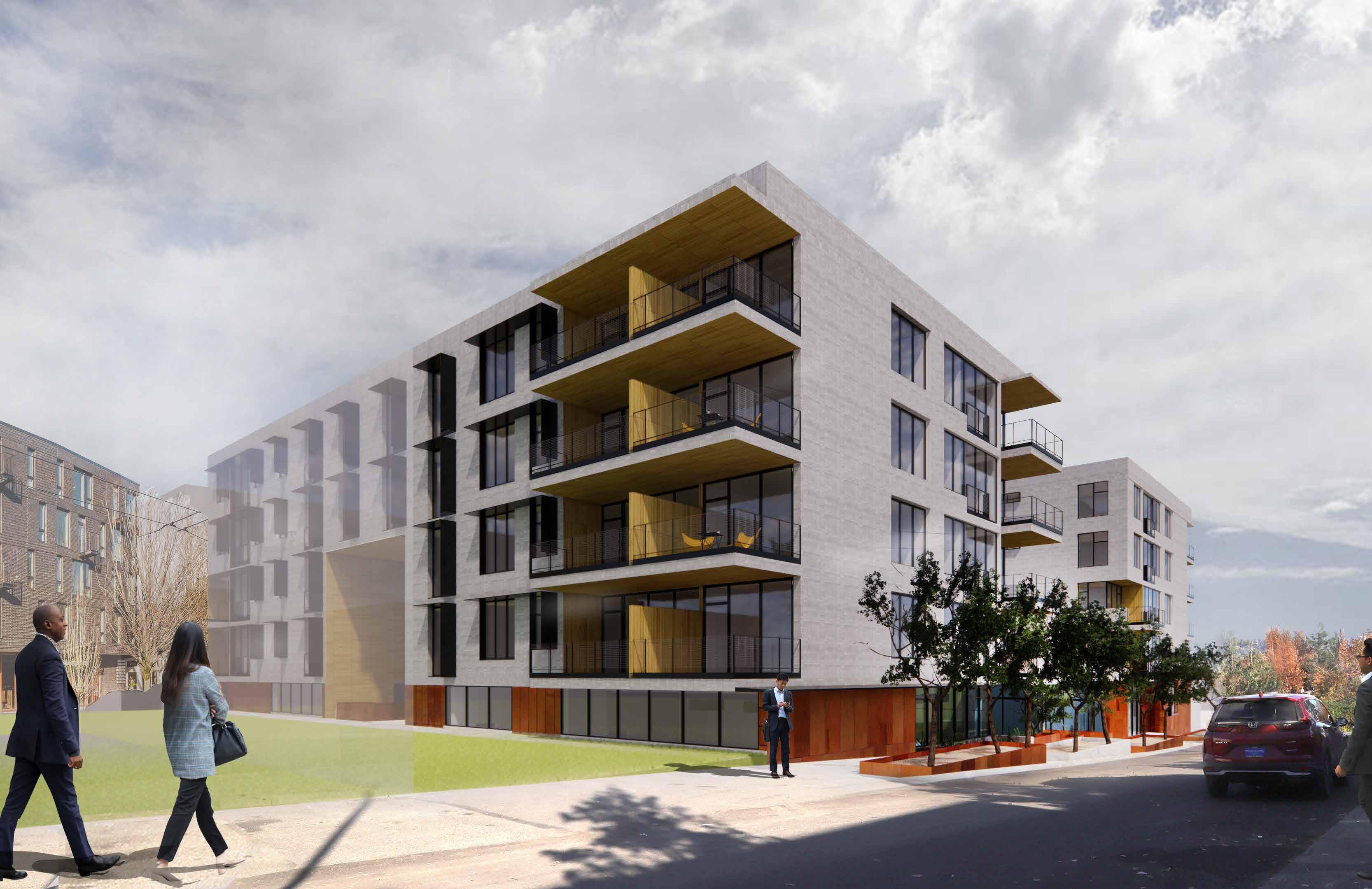
RAINIER BEACH, CITY SEATTLE
WASHINGTON, UNITED STATES
ADVISOR: PROF. RICK MOHLER
FALL QUARTER, 2022, UNIVERSITY OF WASHIGNTON
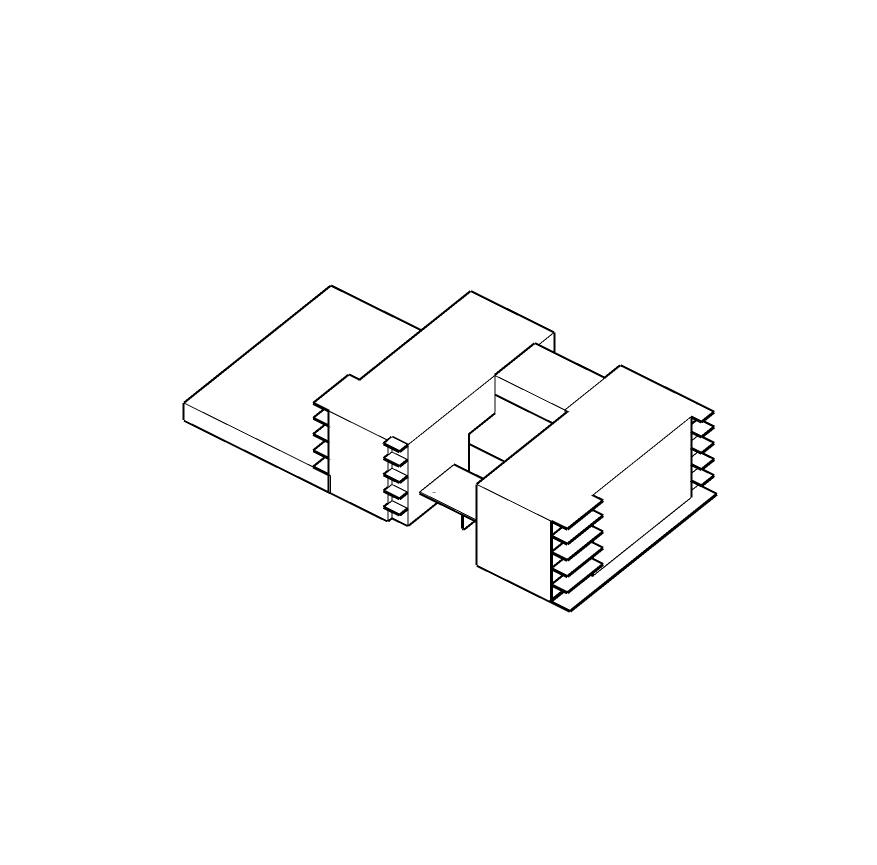


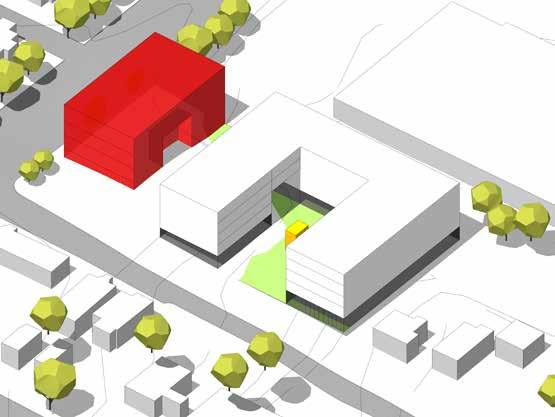

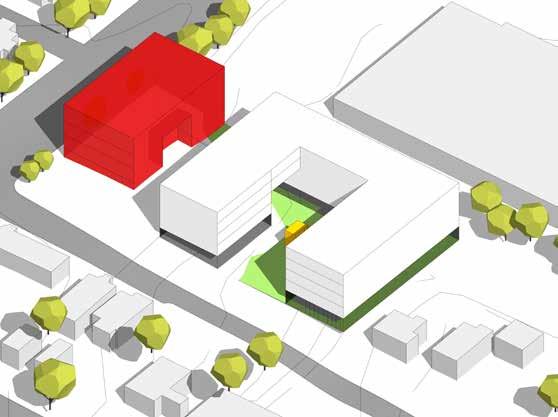
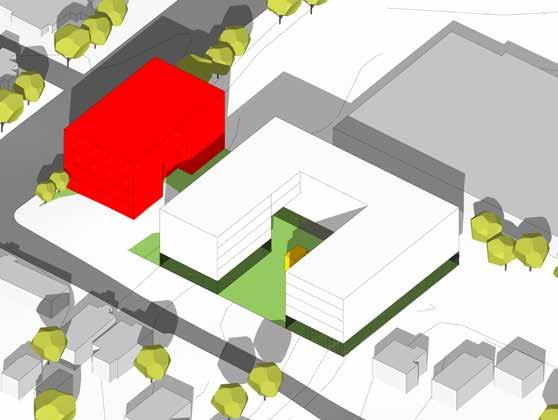


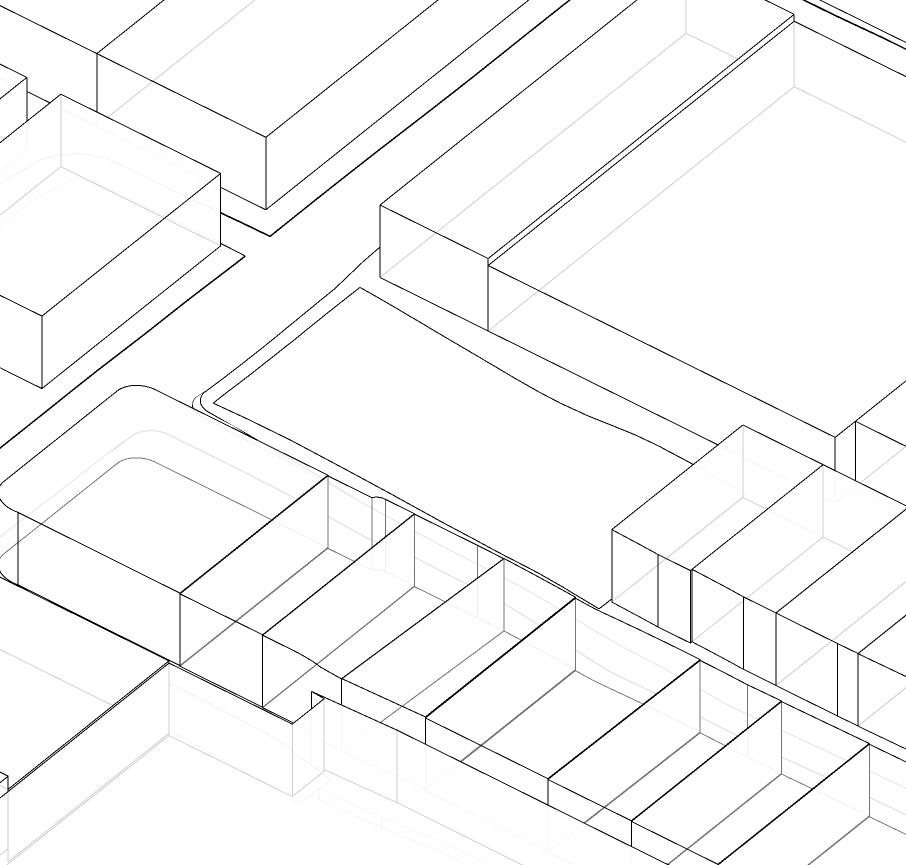

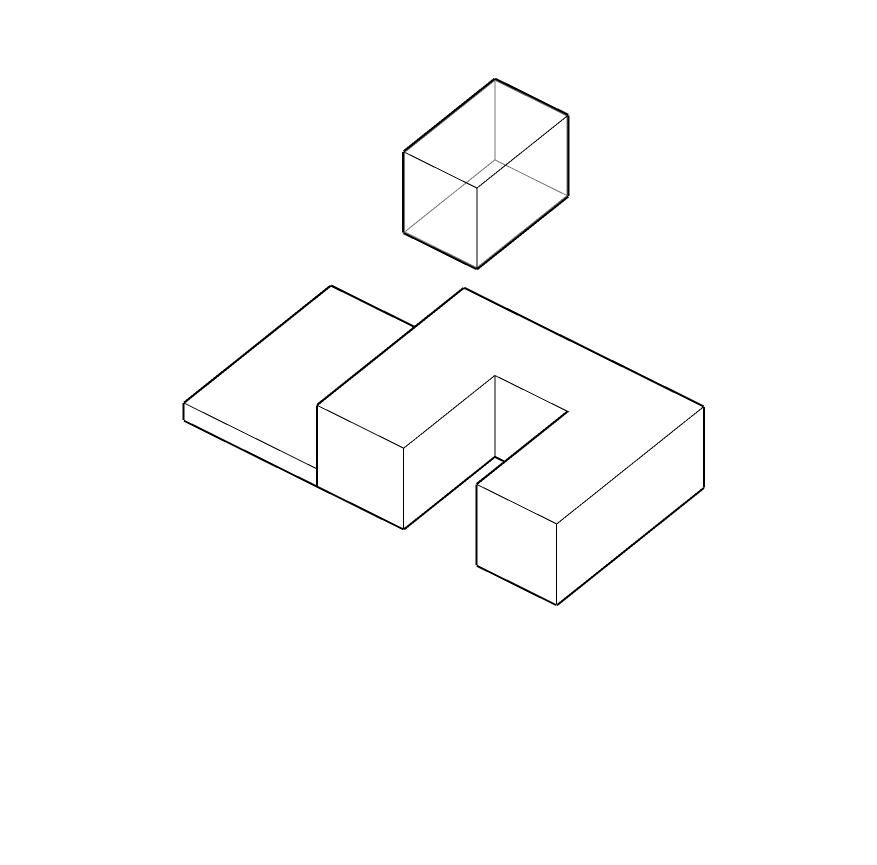



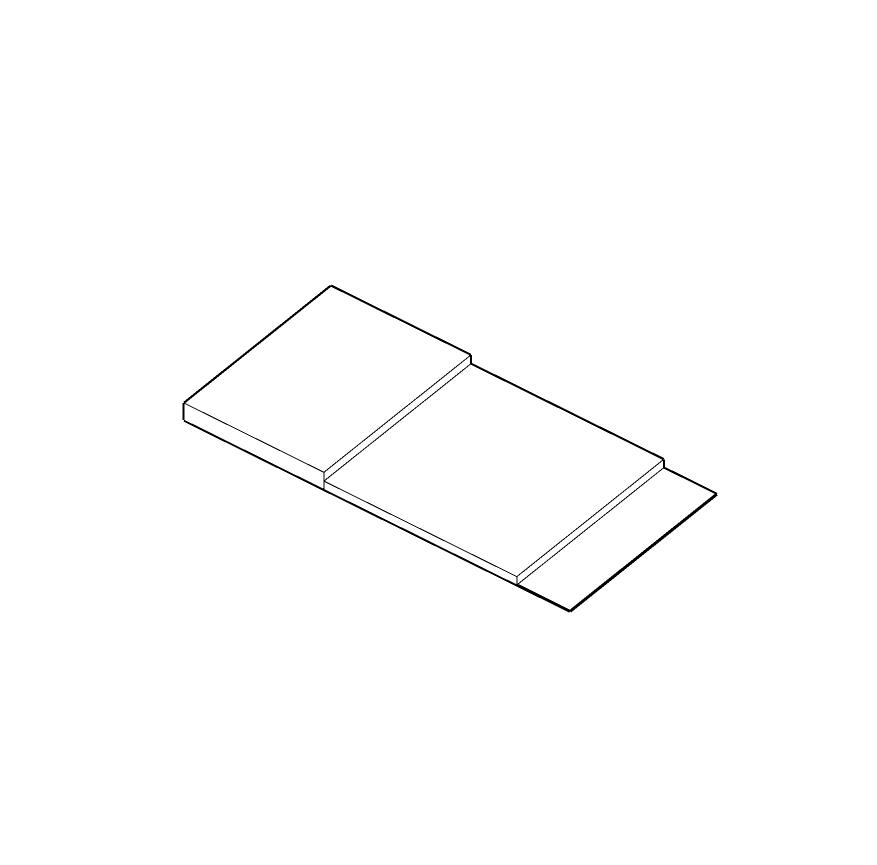
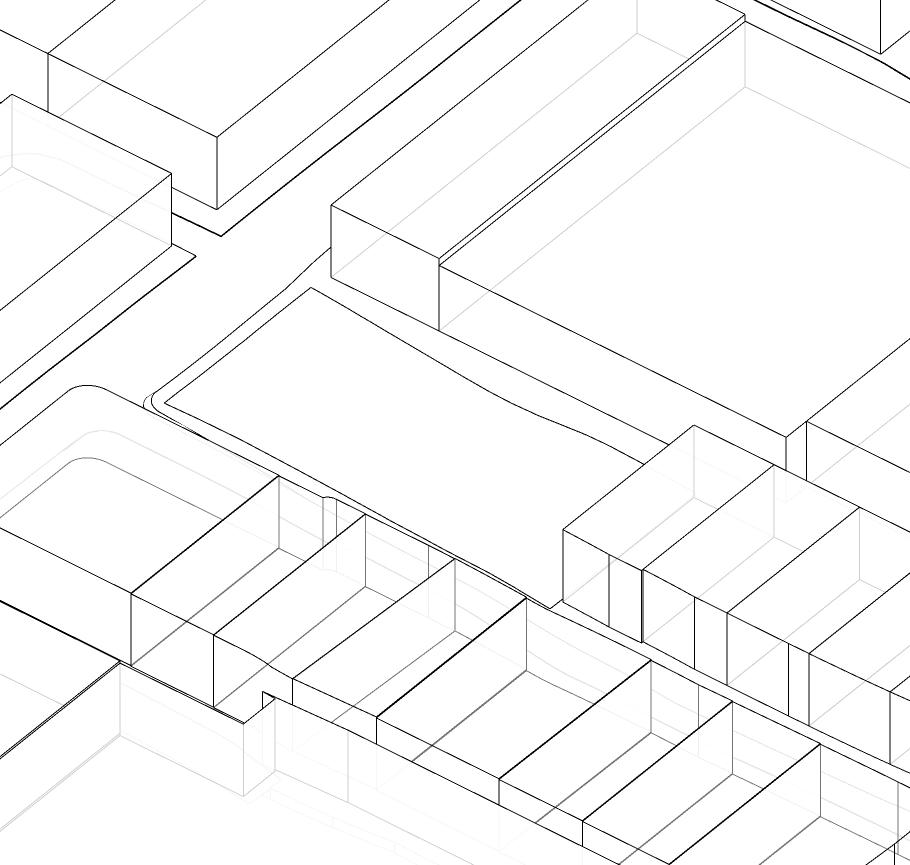
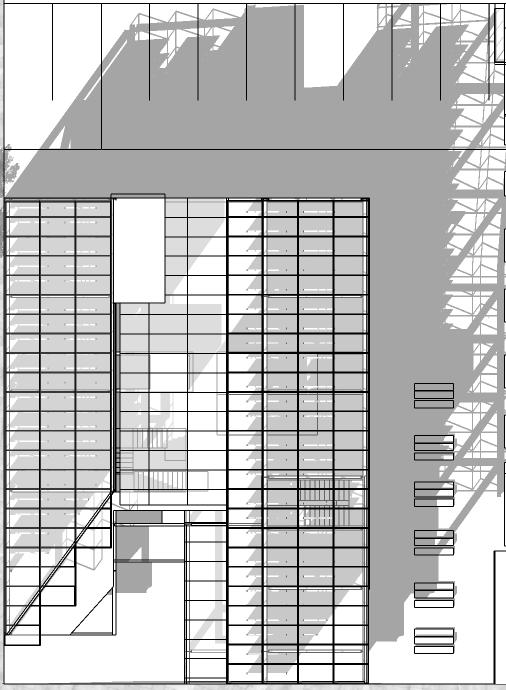
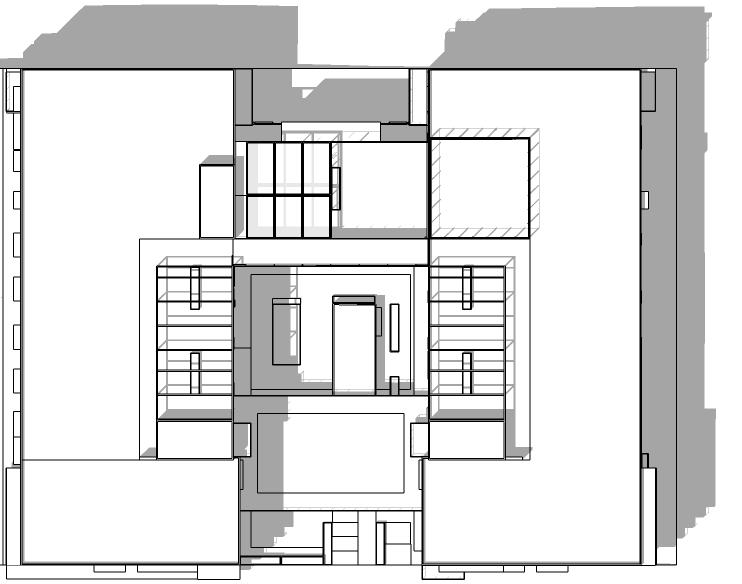
NEIGHBORING FUTURE MIXED-USE BUILDING
NEIGHBORING FUTURE MIXED-USE BUILDING
NEIGHBORING FUTURE MIXED-USE BUILDING
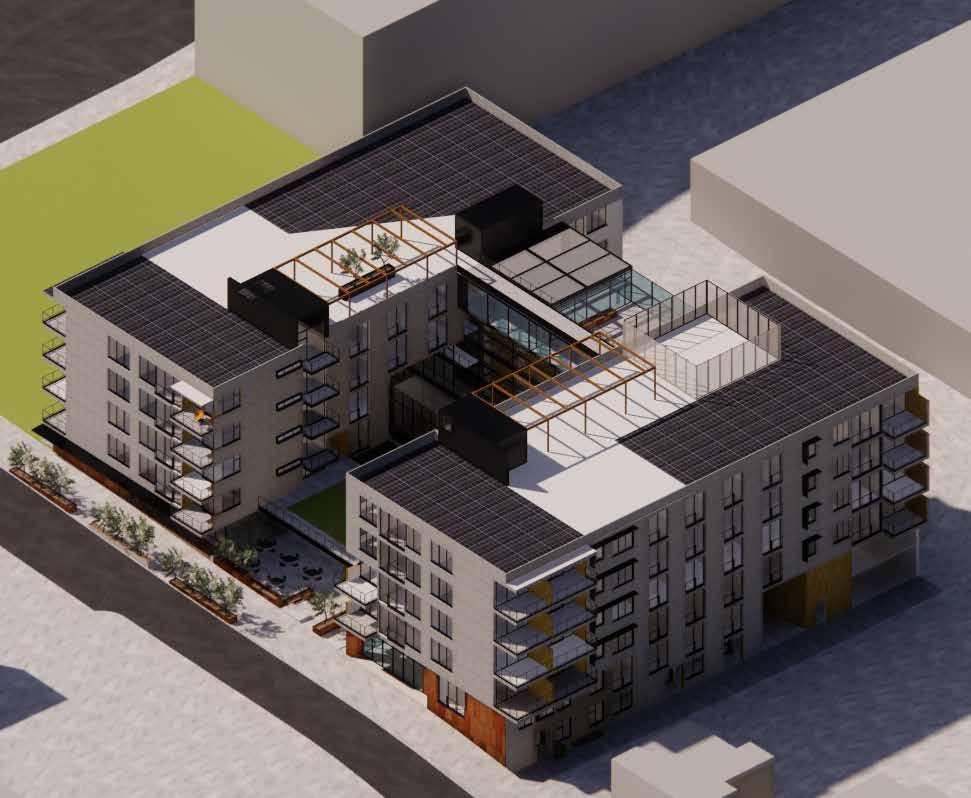
NEIGHBORING FUTURE MIXED-USE BUILDING S
Identifying grade lvl Raising Mass Pulling out space for courtyards
Creating accessible connections
SOLAR EXPOSURE (during winters)

Creating meaningful visual connections to neighborhood
SOLAR EXPOSURE (during summers)

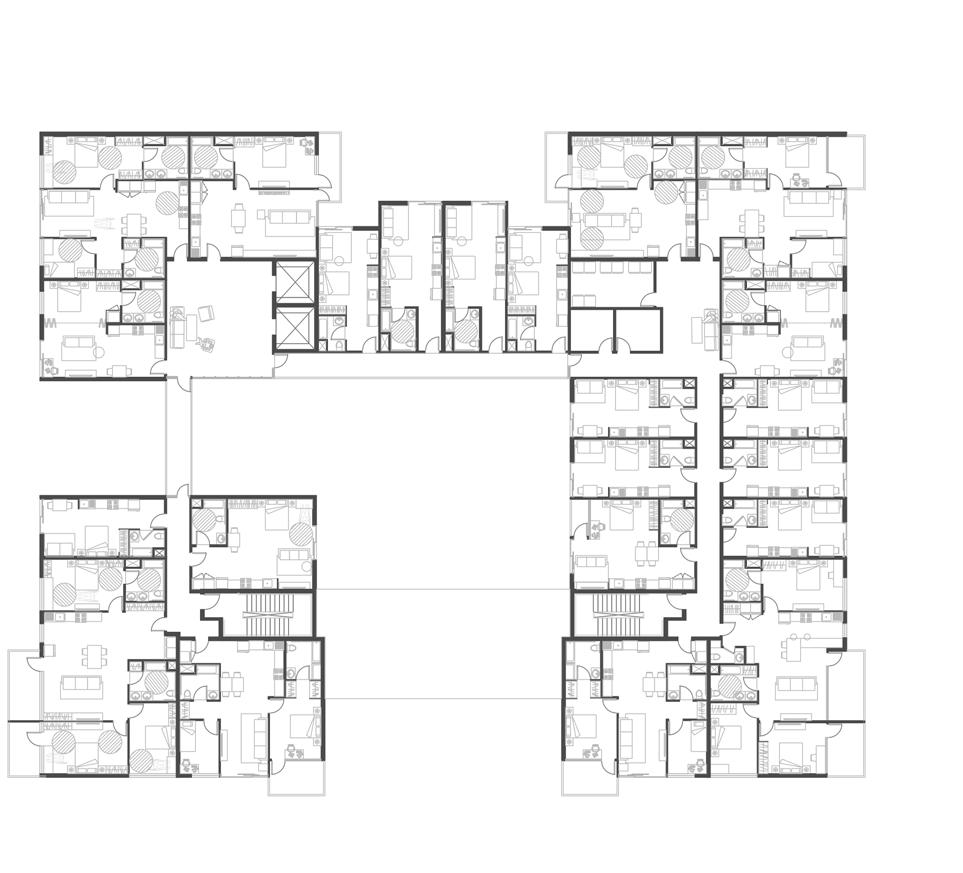


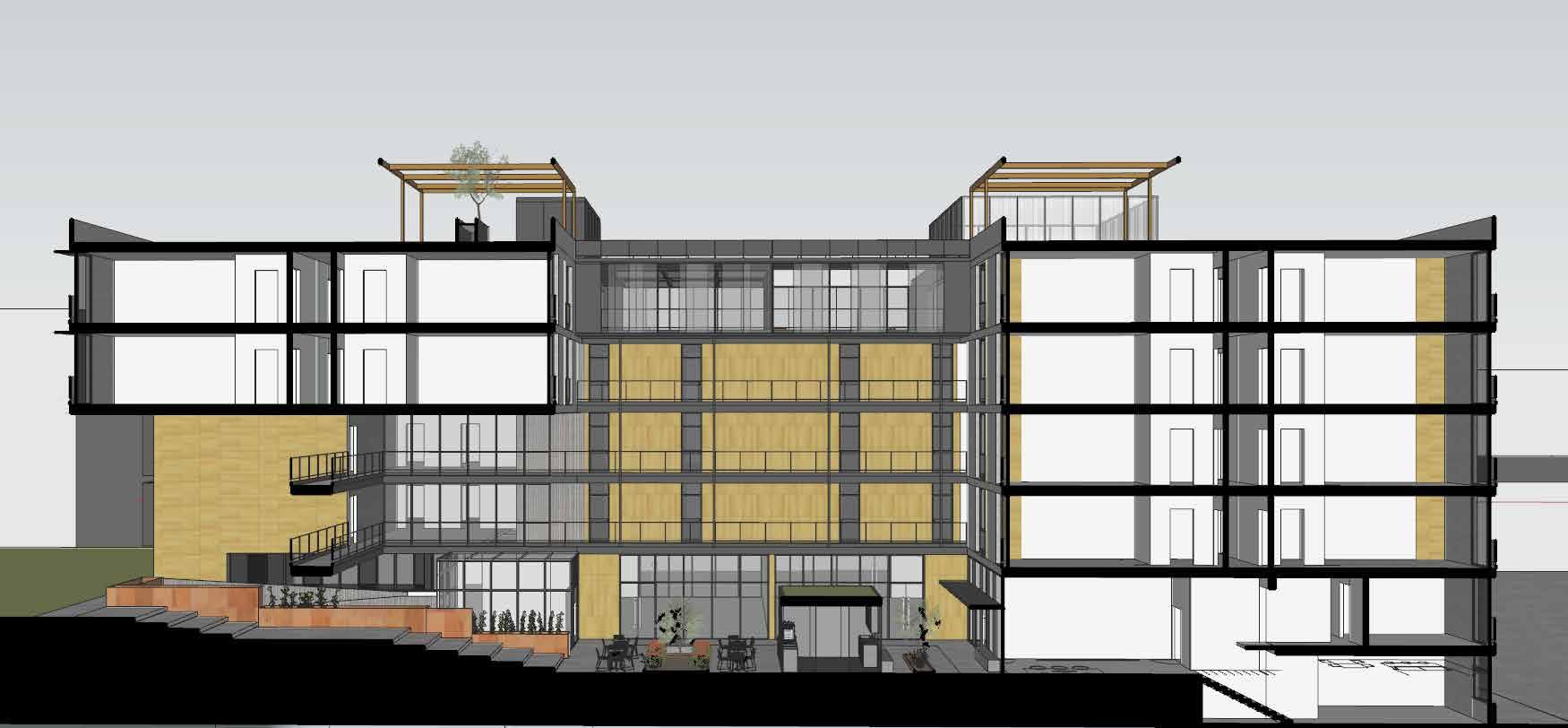
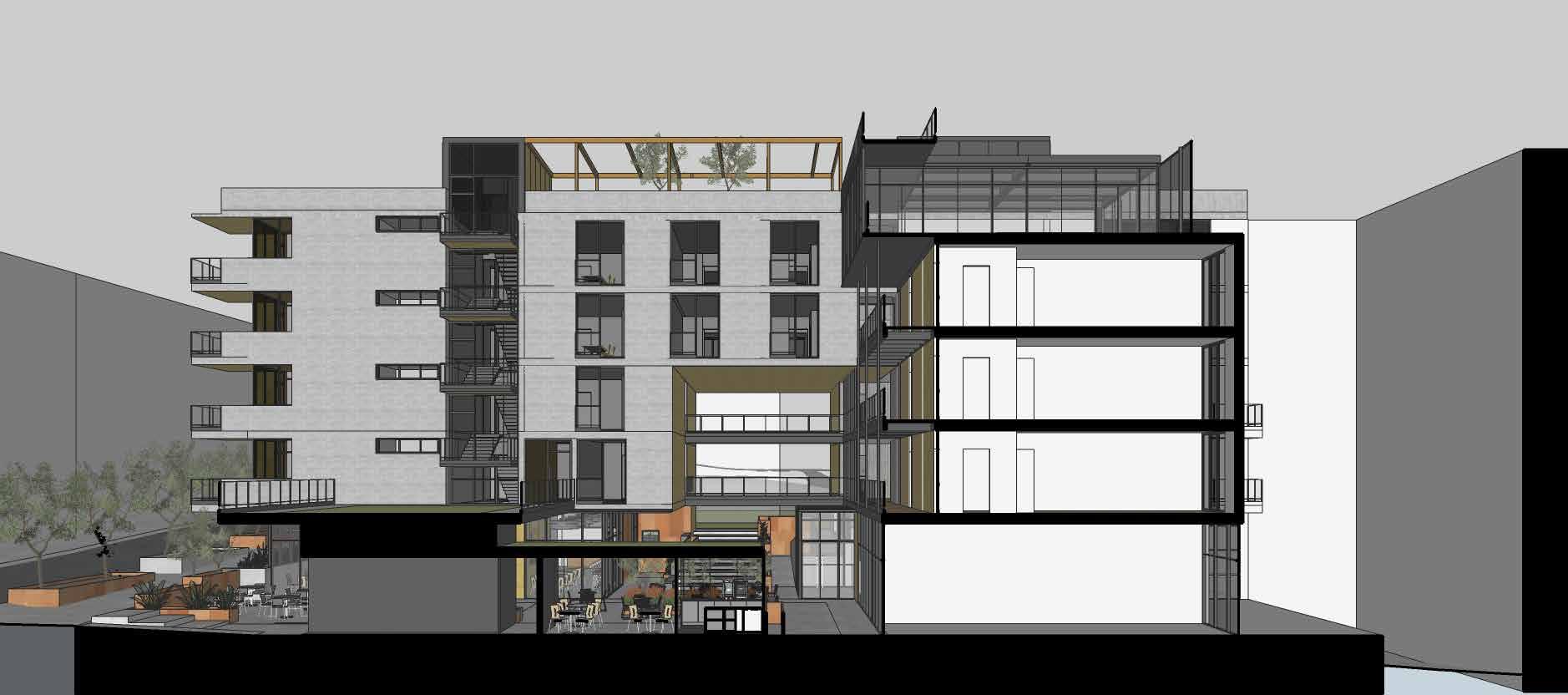
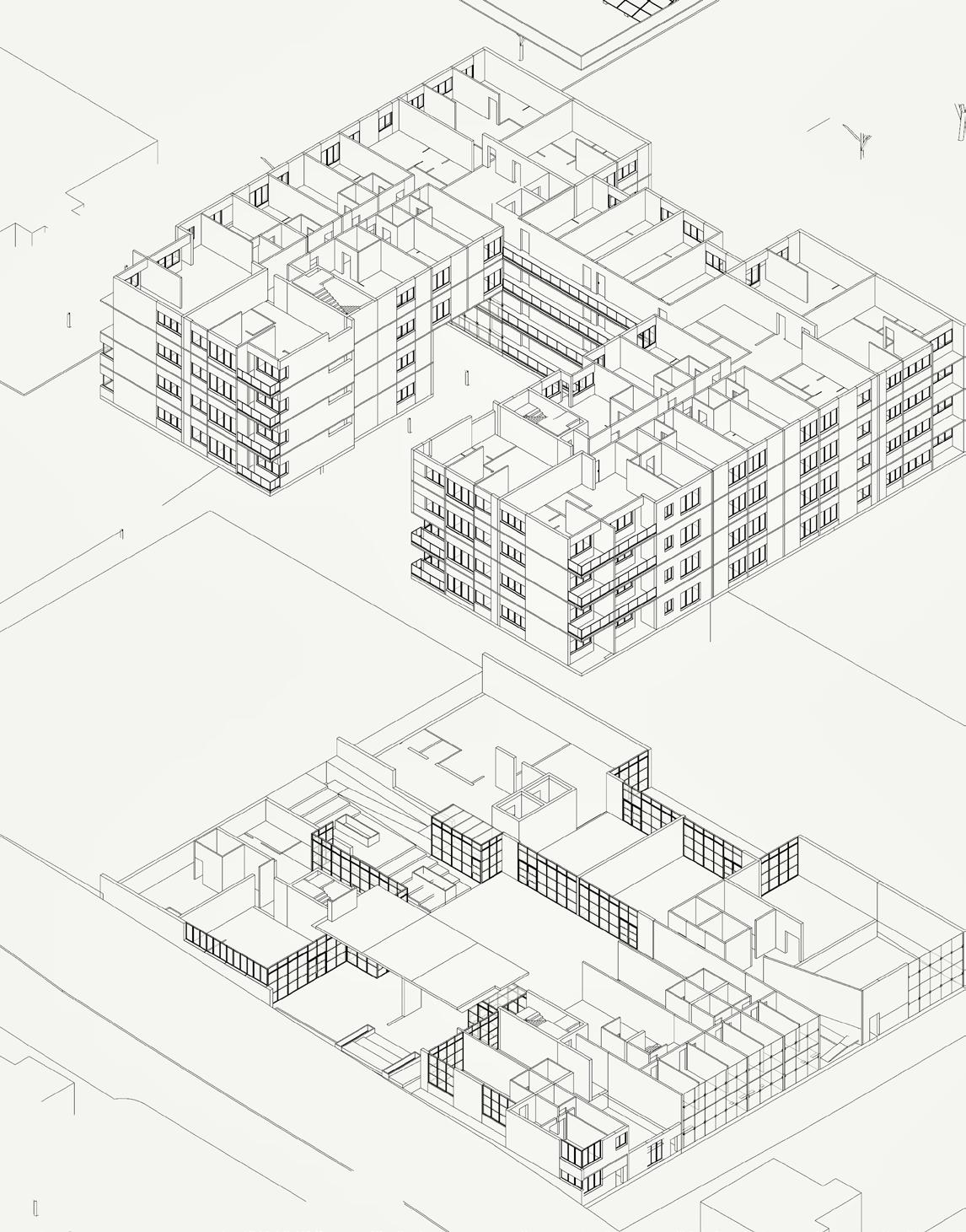
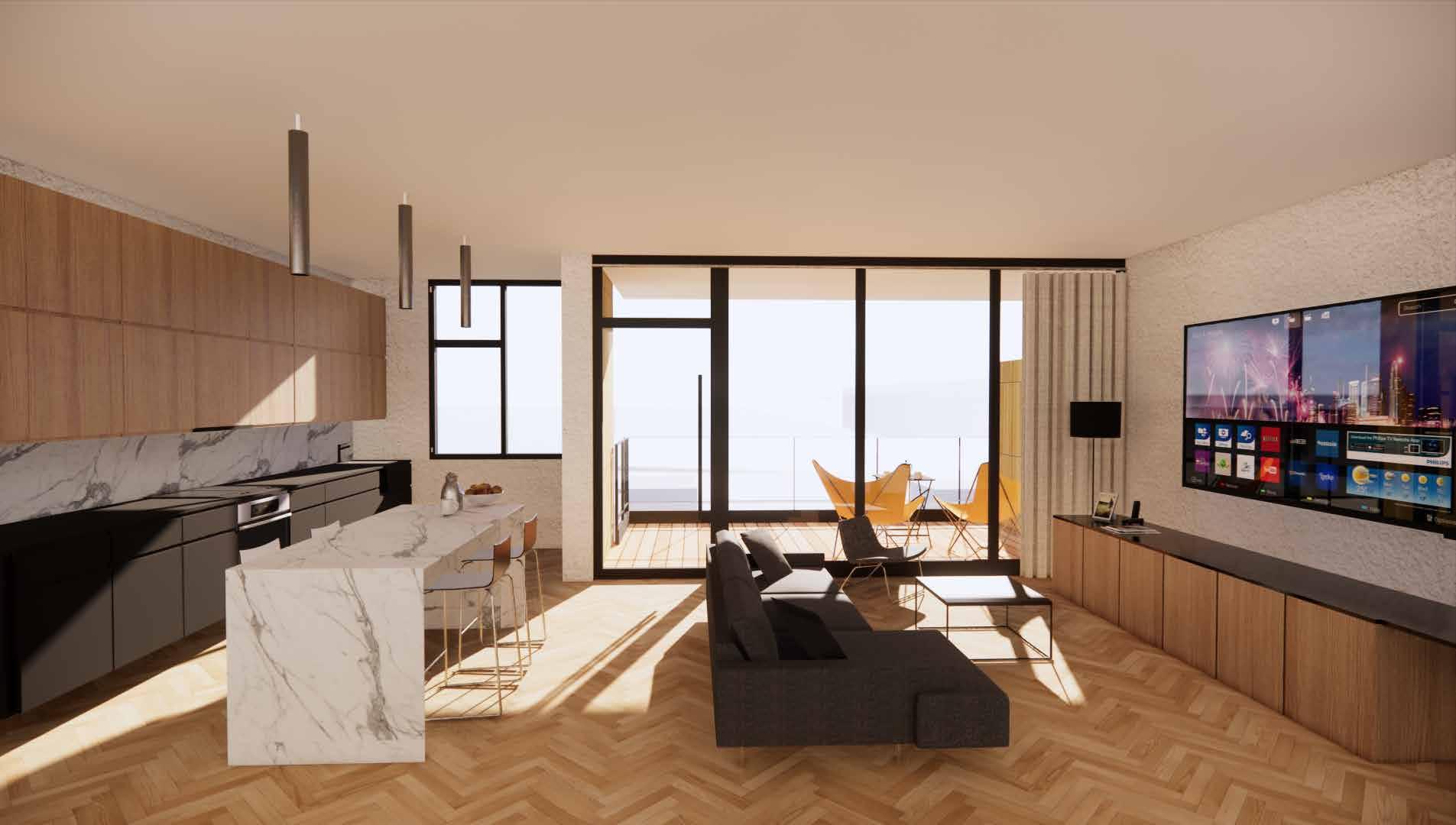

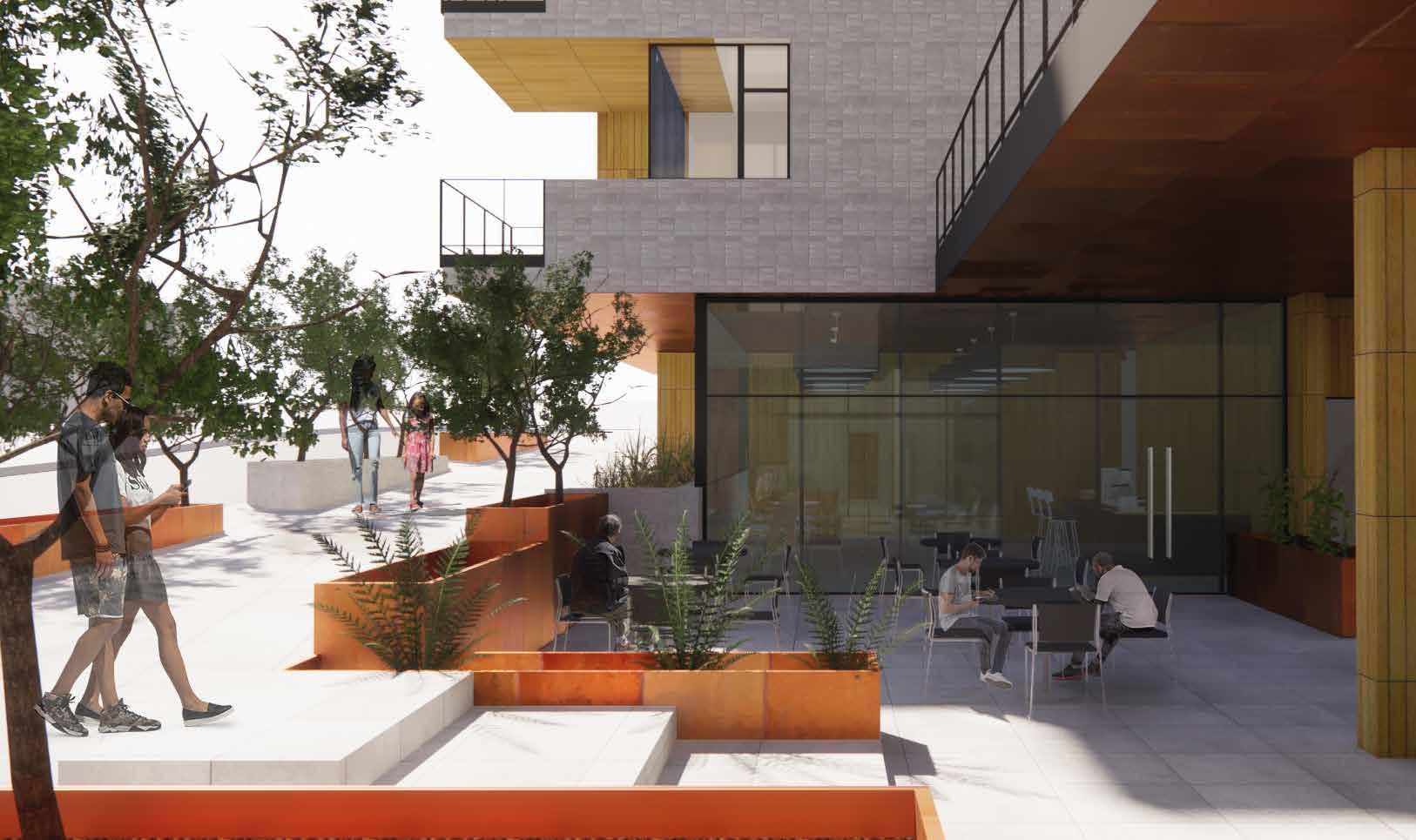
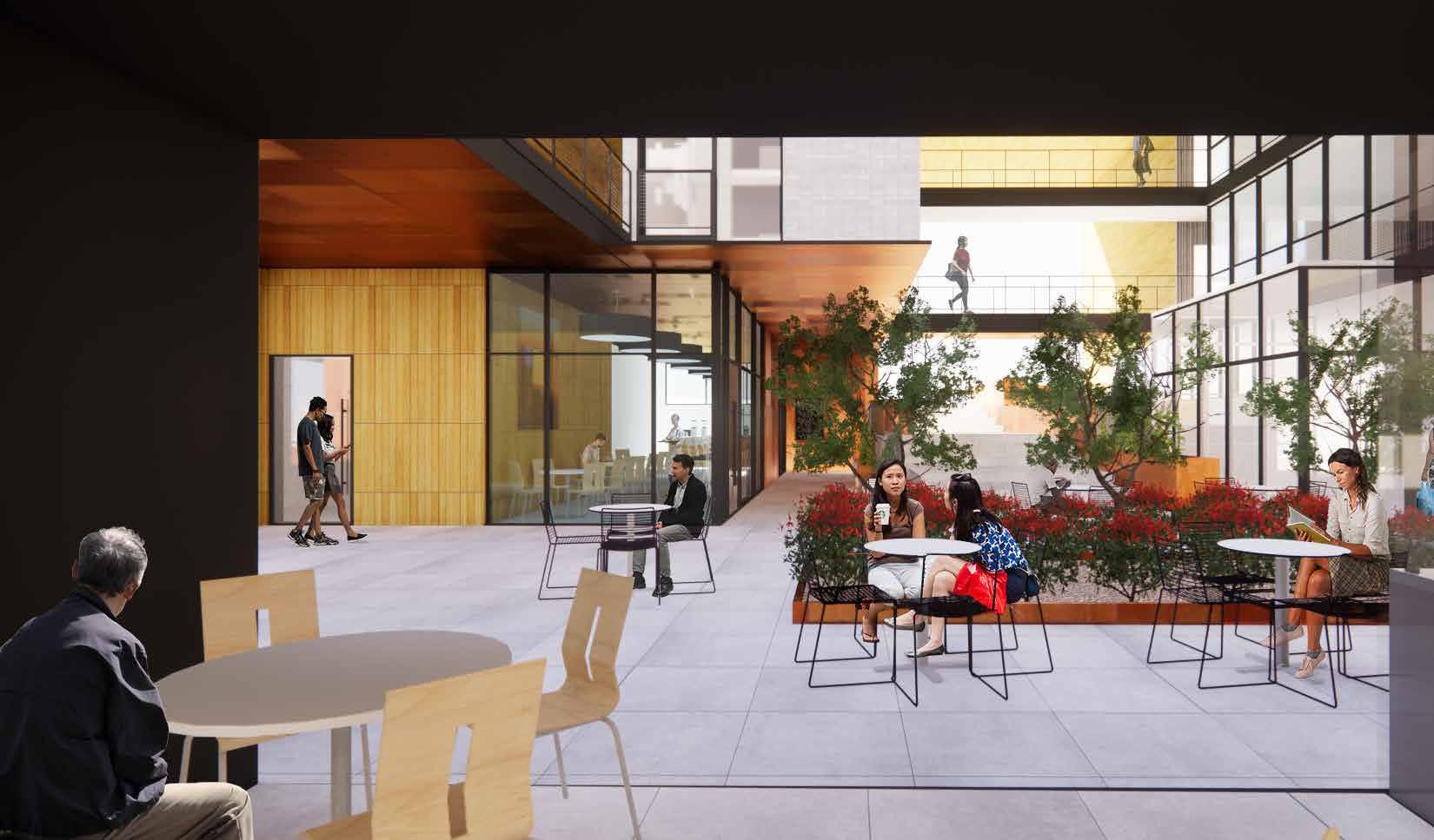
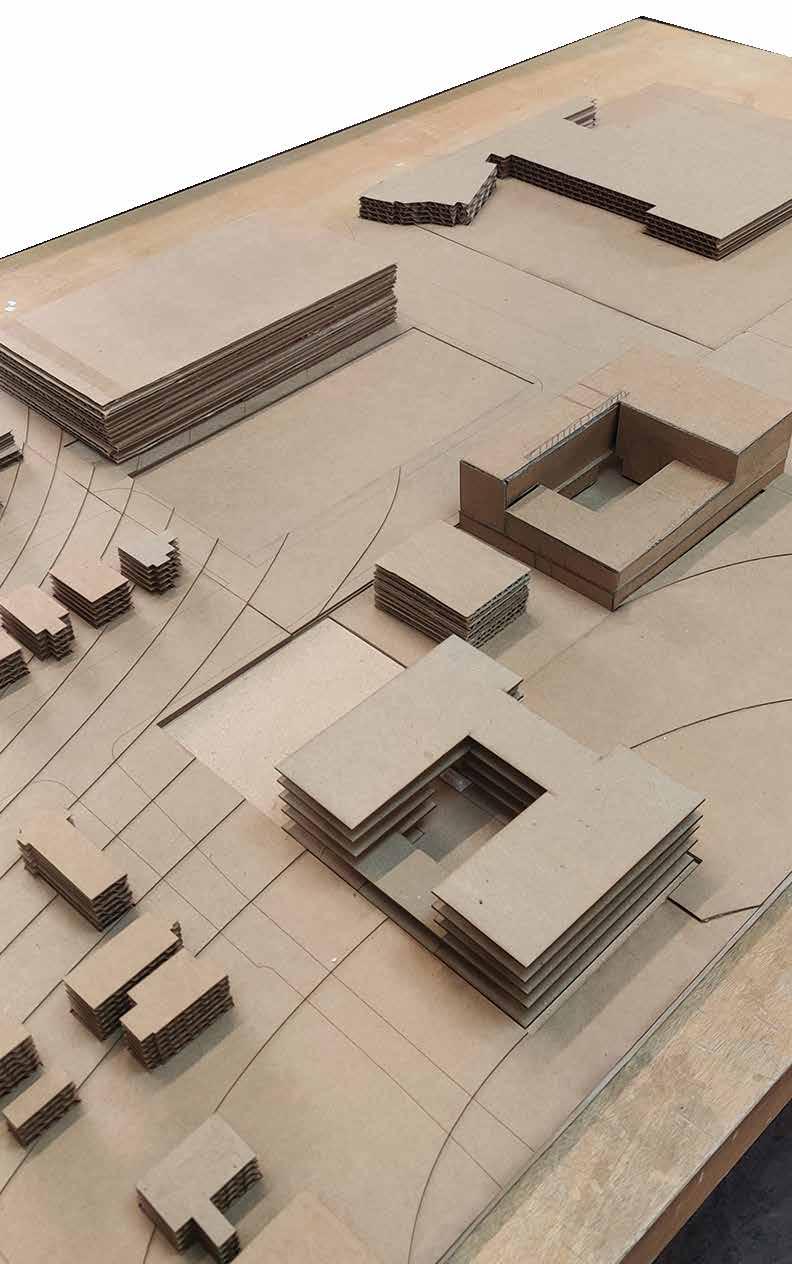
 Views through cafe in courtyard
The interior-exterior connection
Models exploring massing stratgies
Restaurant in the courtyard space
Views through cafe in courtyard
The interior-exterior connection
Models exploring massing stratgies
Restaurant in the courtyard space
An initiative by the Government of Telangana, T-Works, is slated to be India’s largest maker’s space that celebrates the culture of innovation, the culture of makers, doers, creators, tinkerers, inventors in the State of Telangana.
A minimalist design with a simple goal of making a space where creativity thrives.
It will facilitate entrepreneurs to design, develop, and test innovative hardware products in the areas of electronics, mechanical, and mechatronics through active collaboration with industry, academia, experts, and other stakeholders. It will also facilitate hardware startups to scale through active collaboration with manufacturing service providers.
In its full capacity, T-Works is proposed to be one of the largest prototyping centers in the world with a built-up area of 2,50,000 sft. The design explore the usage of Polycarbonate as a translucent building envelope. A large urban plaza designed to become the hot bed for creative discourse.
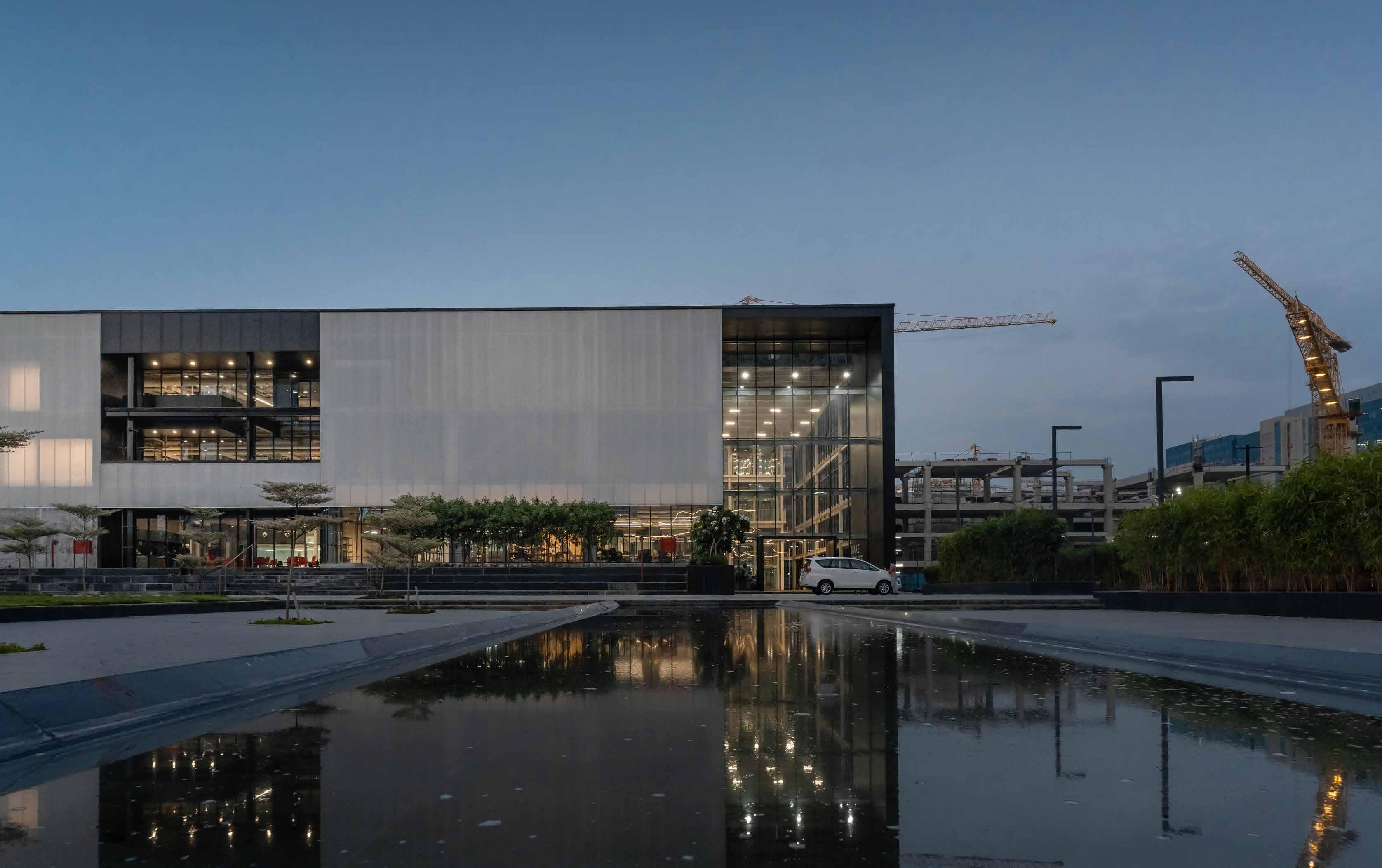
T-WORKS initiative by TELANAGANA GOV. CITY HYDERABAD
TELANGANA, INDIA
LEAD ARCHITECT: Ar. DIWAKAR CHINTALA
SEMESTER X (INTERNSHIP), 2019, STUDIO CHINTALA
INTERNSHIP/ WORK EXP.
My involvement in the project began from interiors of the project, which involved rendering of interior spaces, preparing presentations and Interior drawings, storefront detailling, finish plans to name a few.
PROJECT DESCRIPTION: An initiative by the Government of Telangana, T-Works, is slated to be India’s largest maker’s space that celebrates the culture of innovation, the culture of makers, doers, creators, tinkerers, inventors in the State of Telangana.
PROJECT INFORMATION: Building Address : Silpa Gram Craft Village, HITEC City, Hyderabad, Telangana 500081.
BUILT-UP AREA: 75,000 SQ.FT.
SITE AREA: 4.7 acres

ARCHITECT: Studio Chintala, Bangalore.
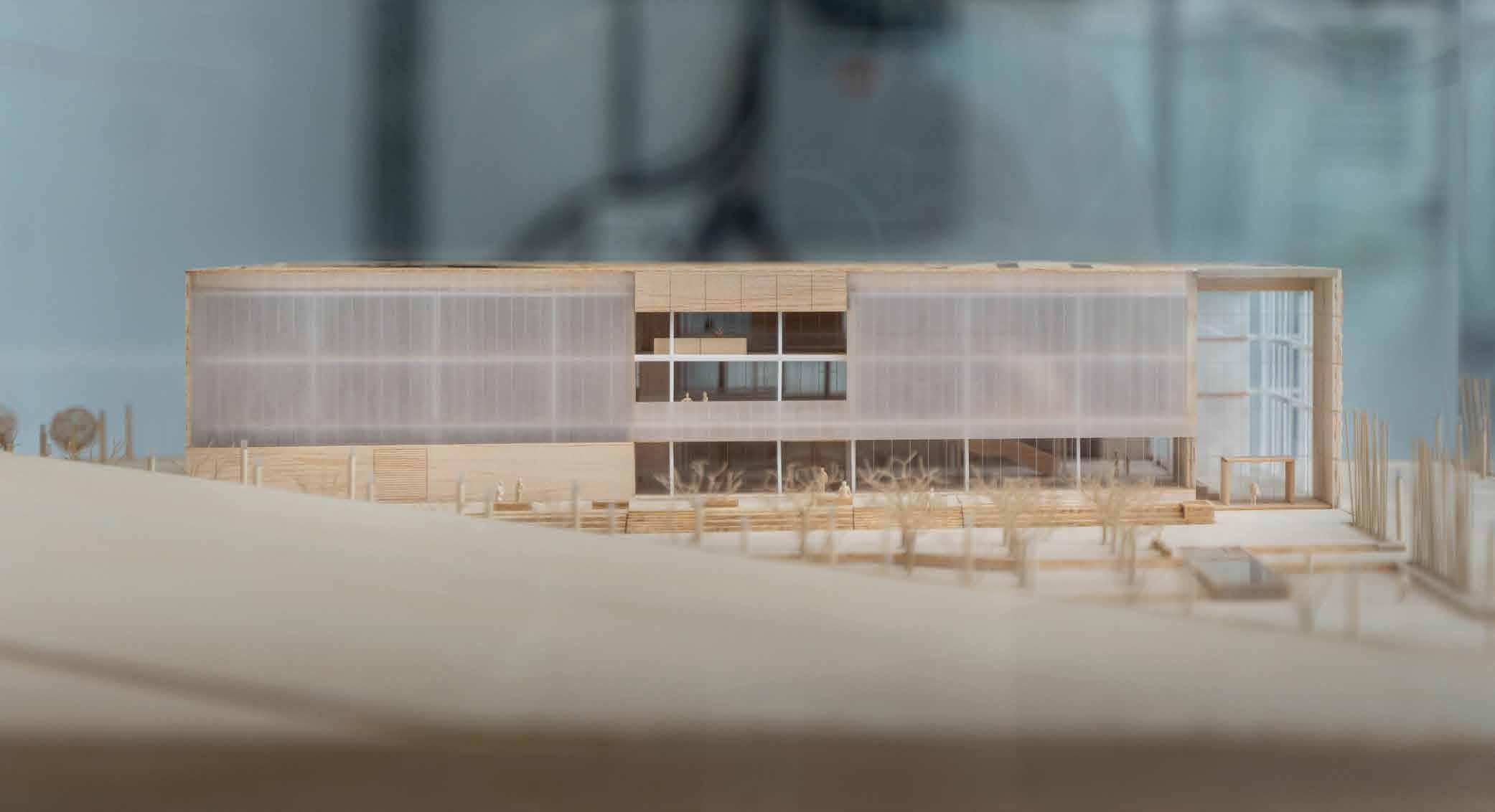
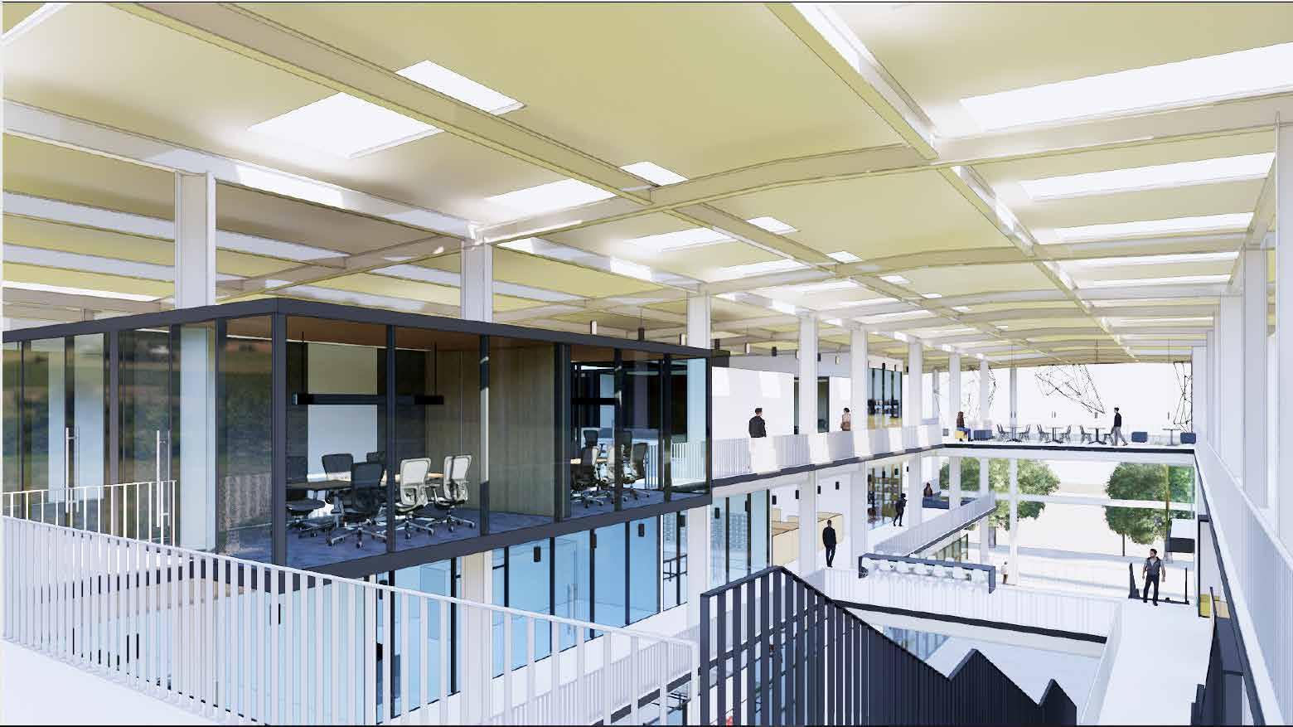
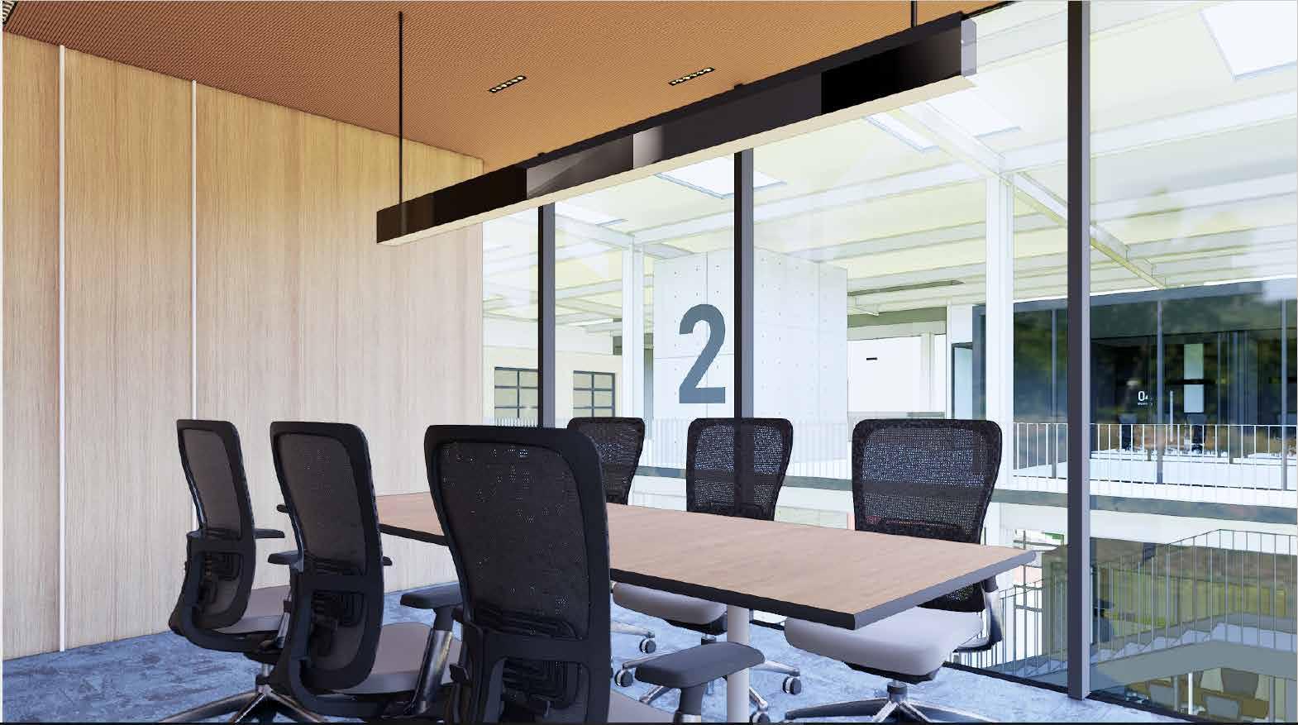
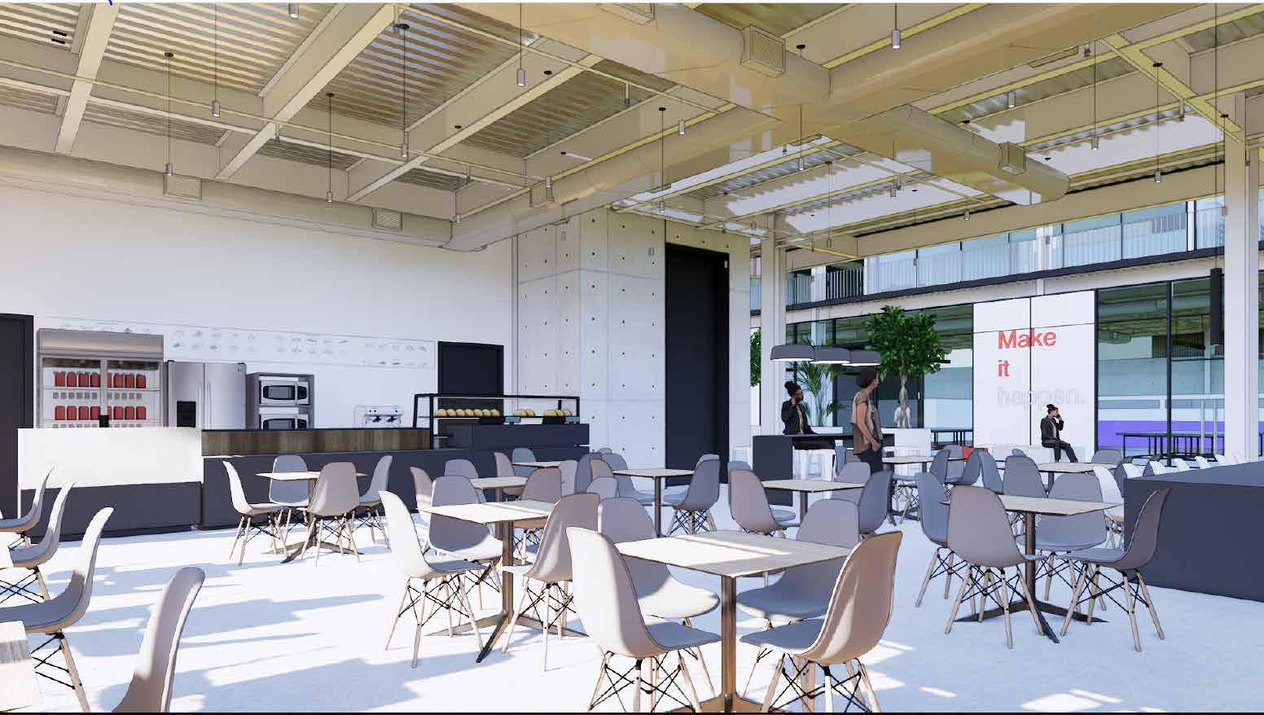


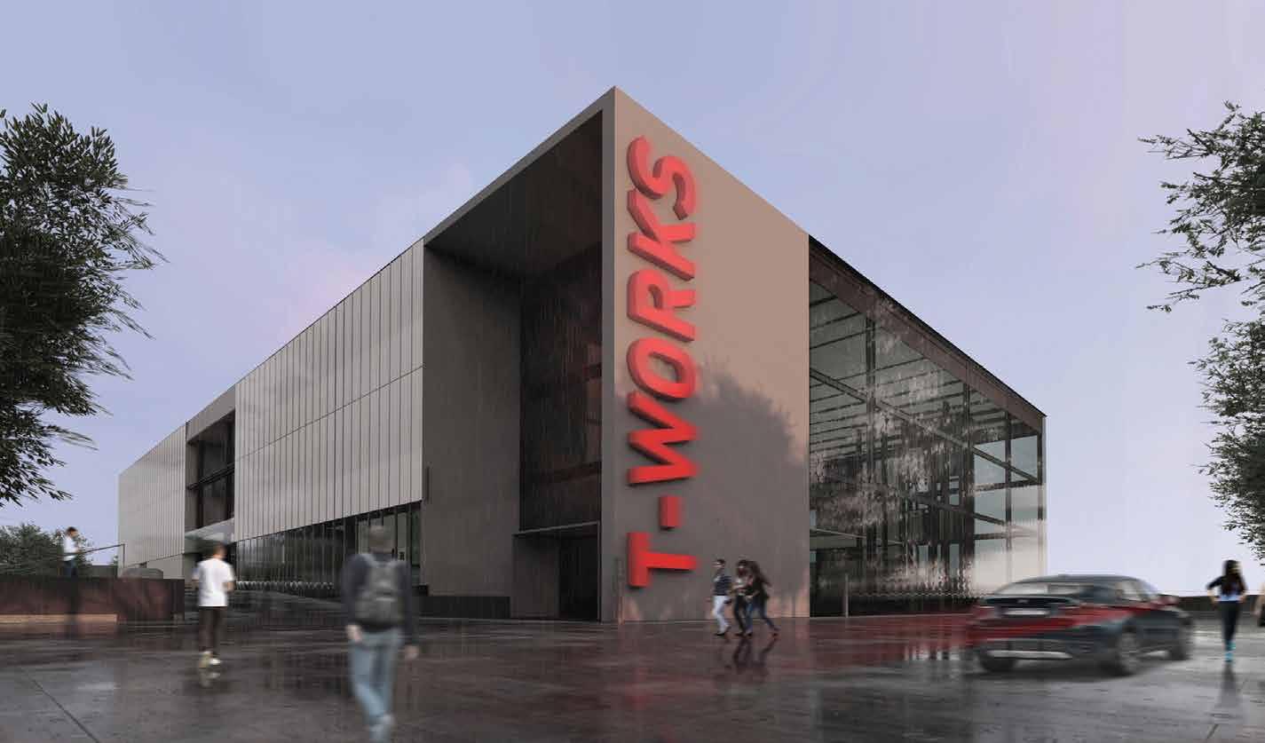 The pedestrian approach
Cafetaria space
Envisioned evening view with the parametric “pargola” / plaza
View looking at office spaces
Visualisation of interior meeting spaces
Large scale branding along with the look envisioned from pedestrian views
The pedestrian approach
Cafetaria space
Envisioned evening view with the parametric “pargola” / plaza
View looking at office spaces
Visualisation of interior meeting spaces
Large scale branding along with the look envisioned from pedestrian views
GROUND FLOOR: INTERACTIVE WORKSPACE
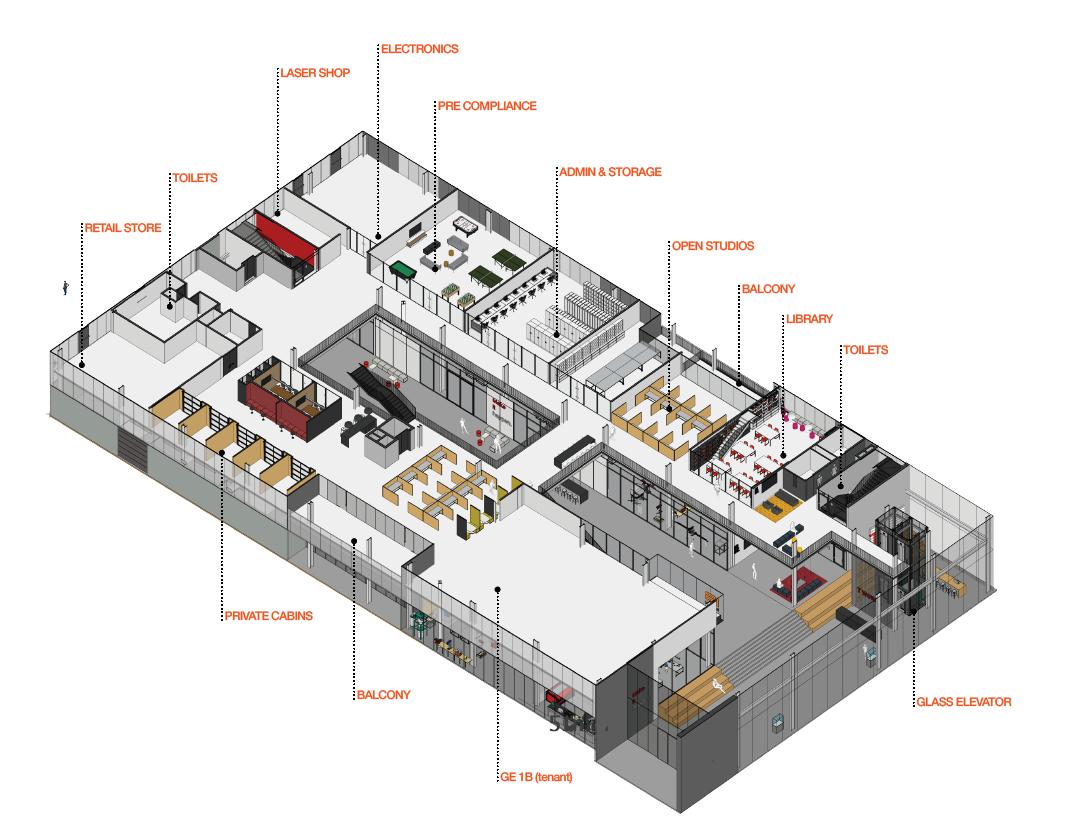
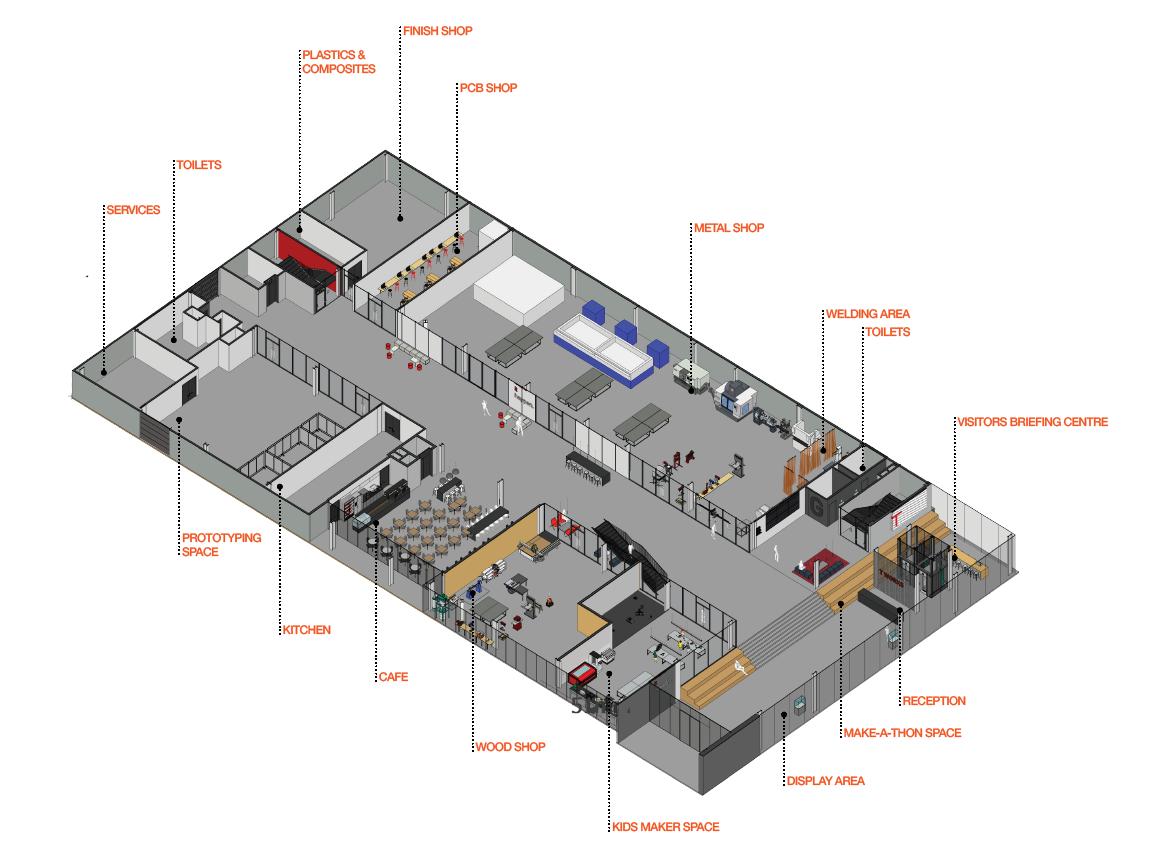
FIRST FLOOR: OFFICE SPACE
SECONDFLOOR: OFFICE SPACE
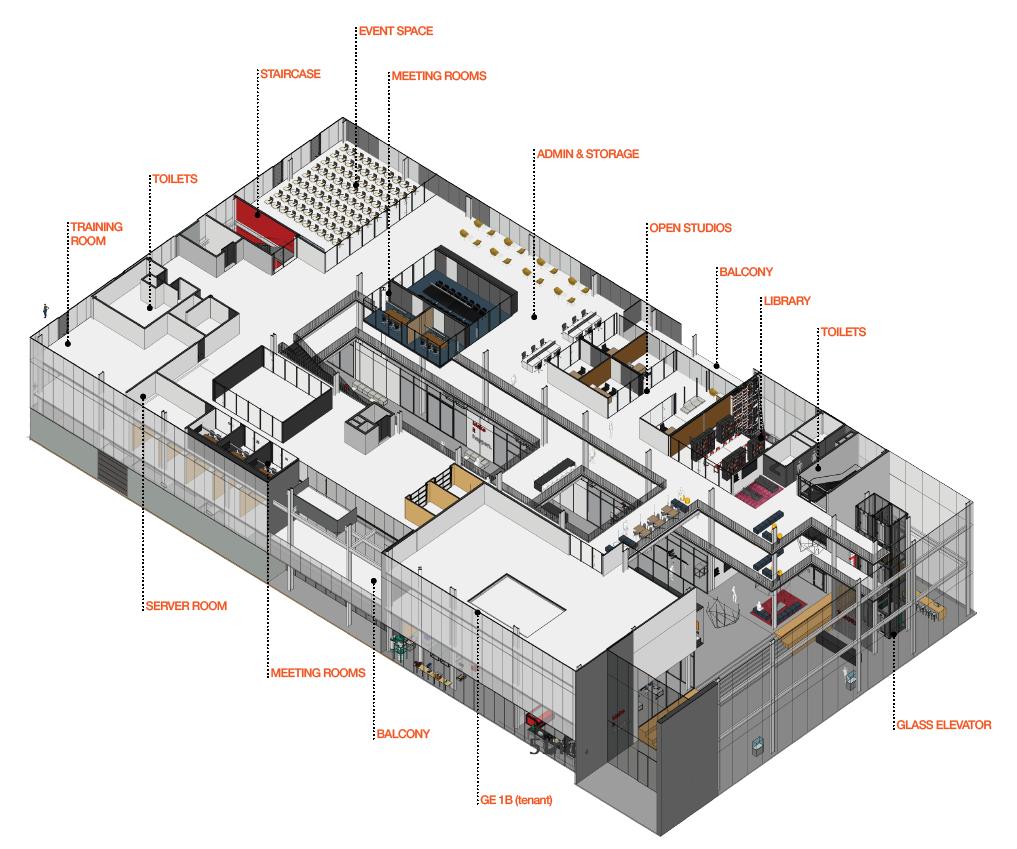
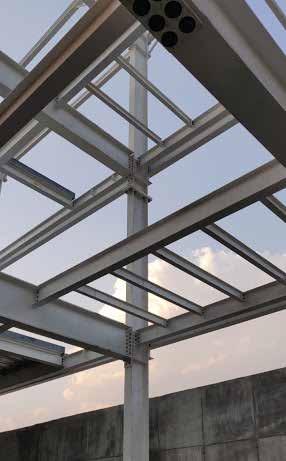
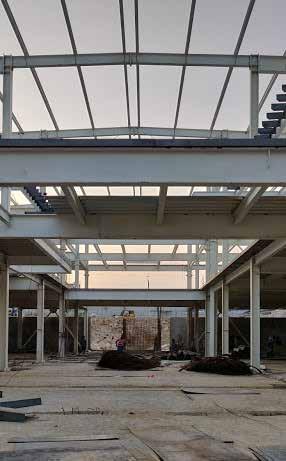
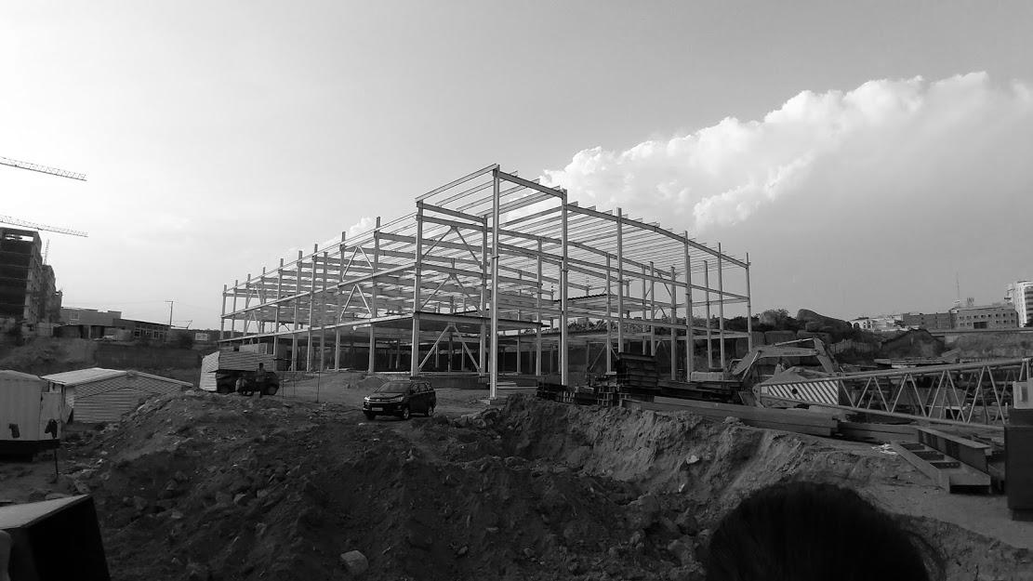
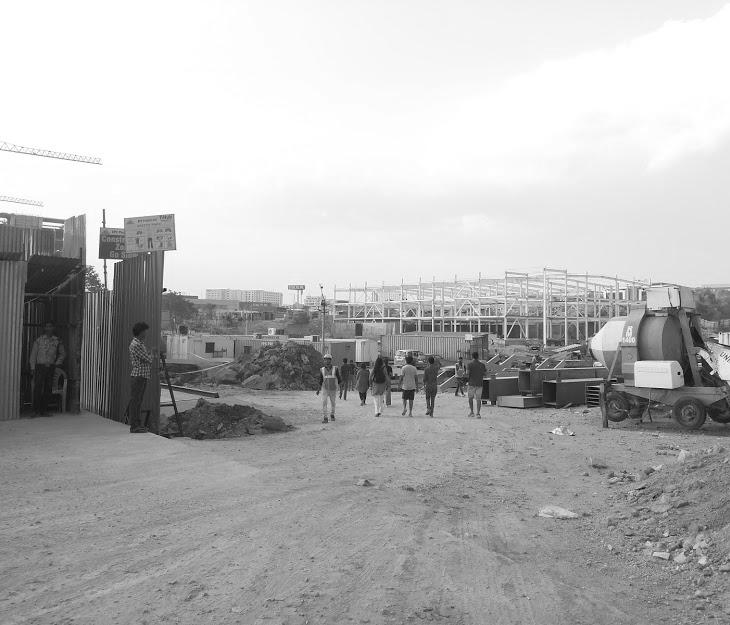
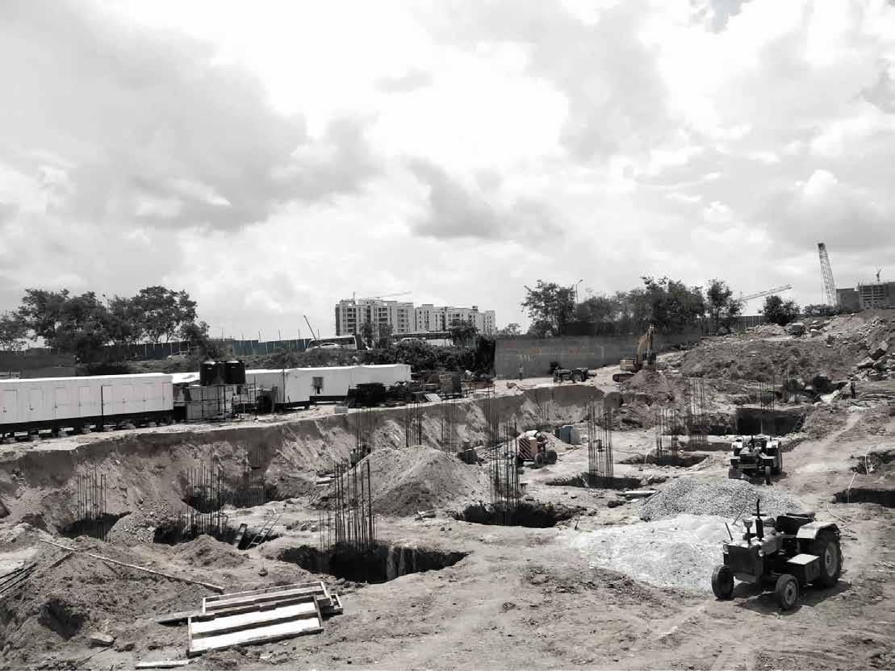
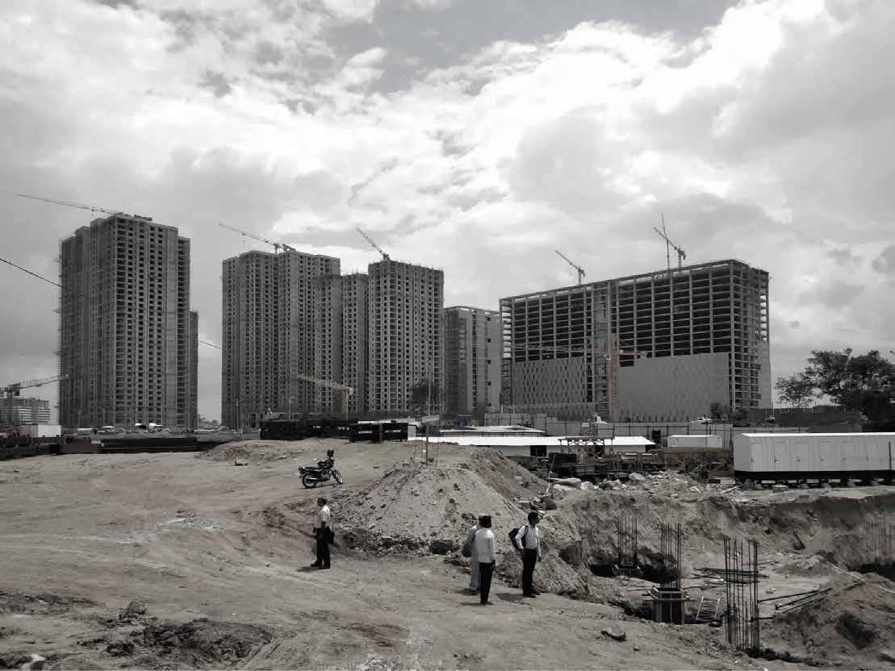
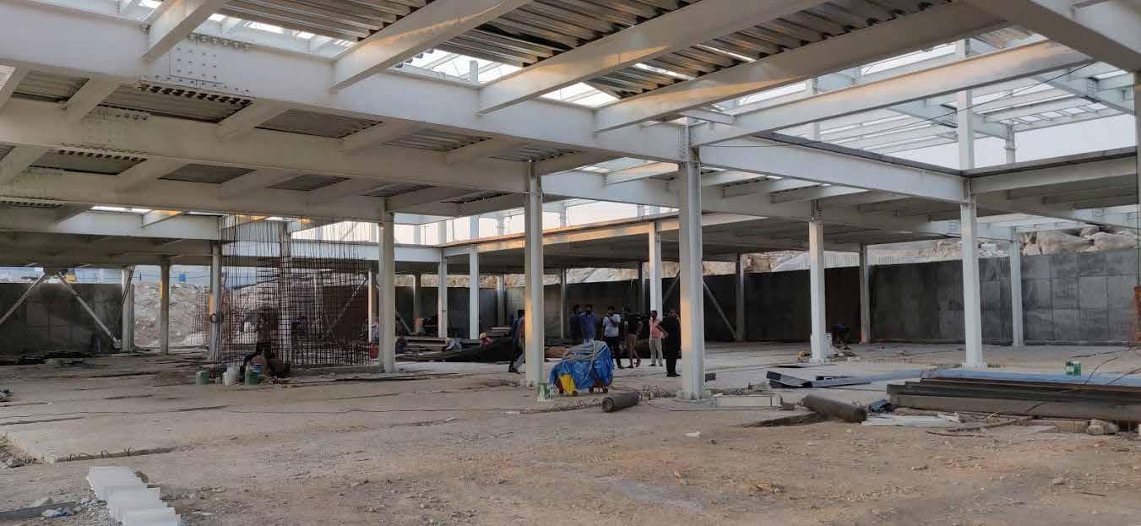

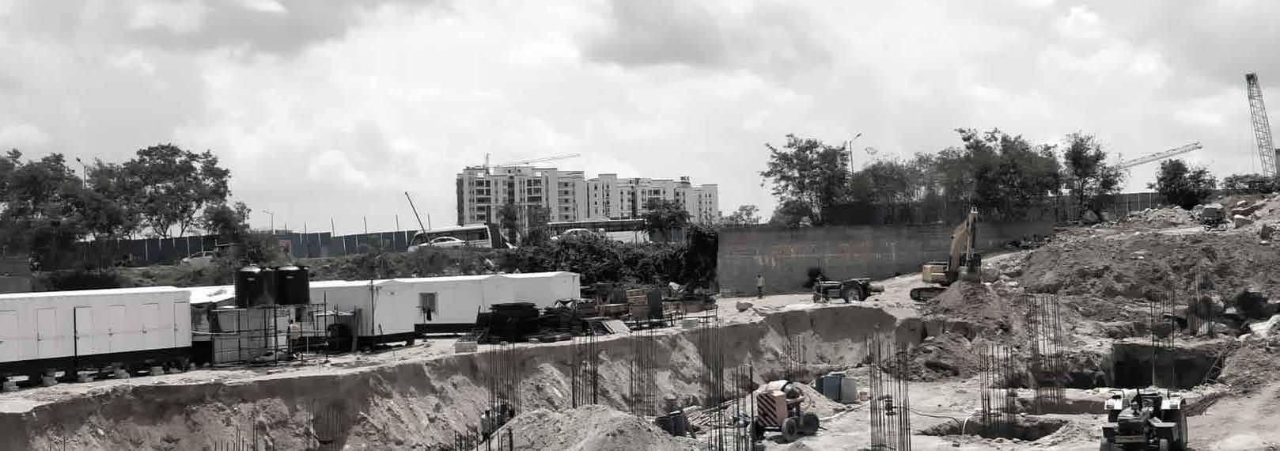 Getting the skeleton ready
Ground Breaking
Preparing for internal layouting
View of the Entry Atrium
Getting the skeleton ready
Ground Breaking
Preparing for internal layouting
View of the Entry Atrium

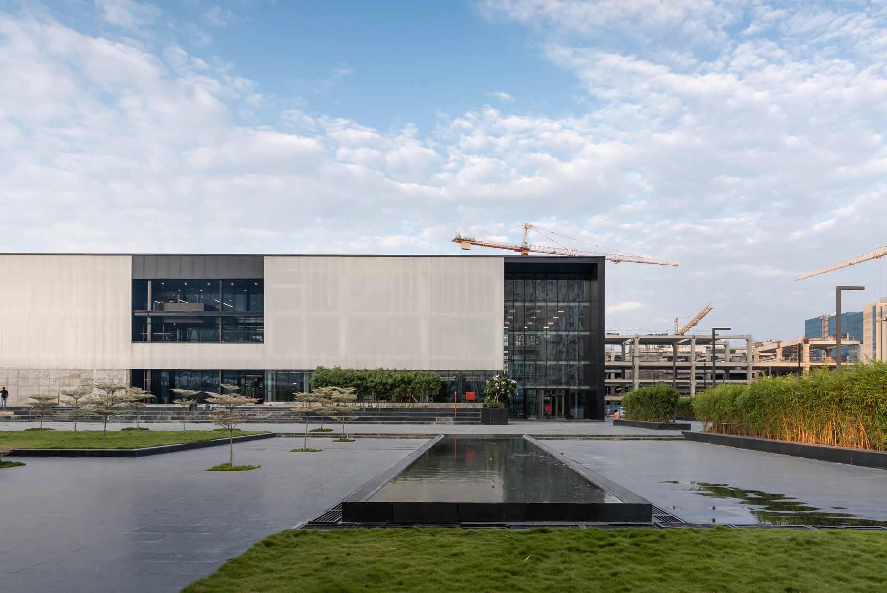
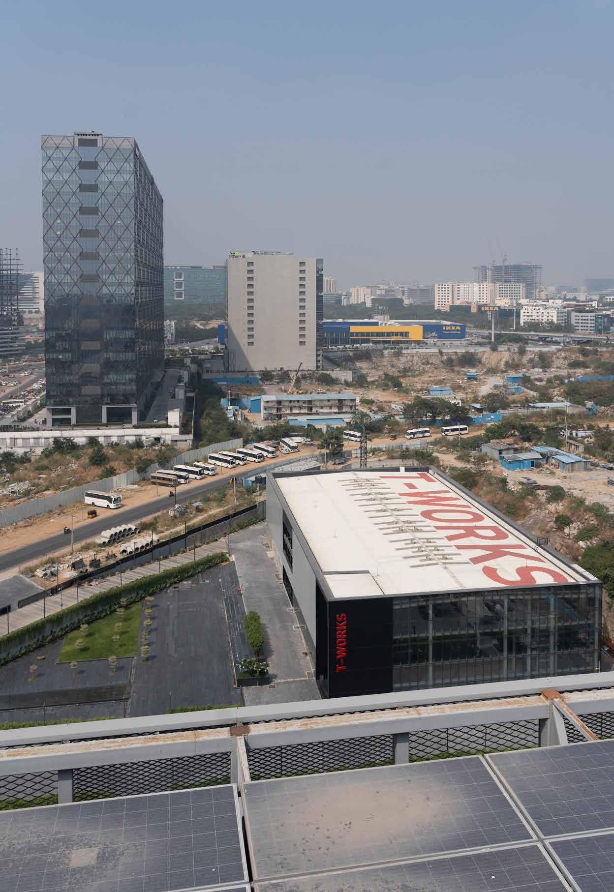
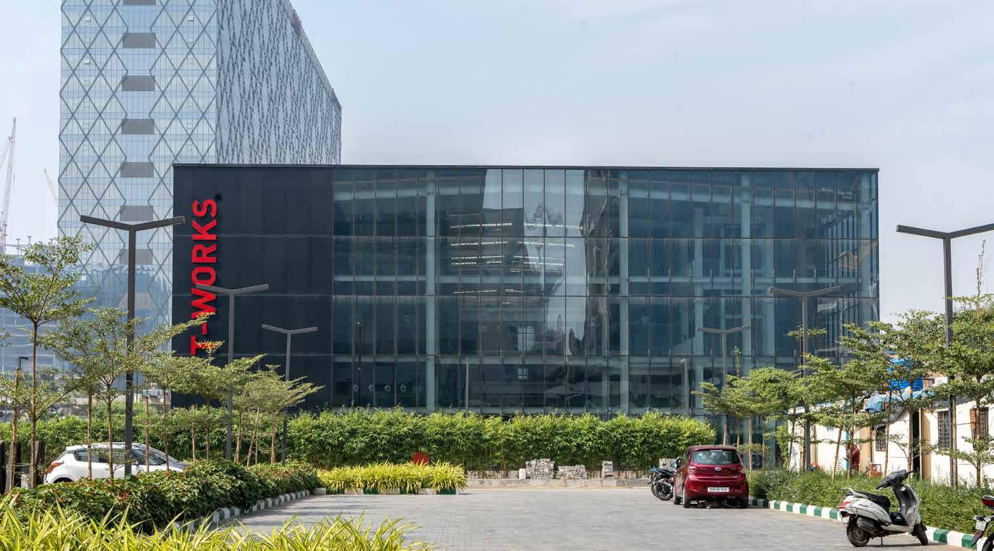
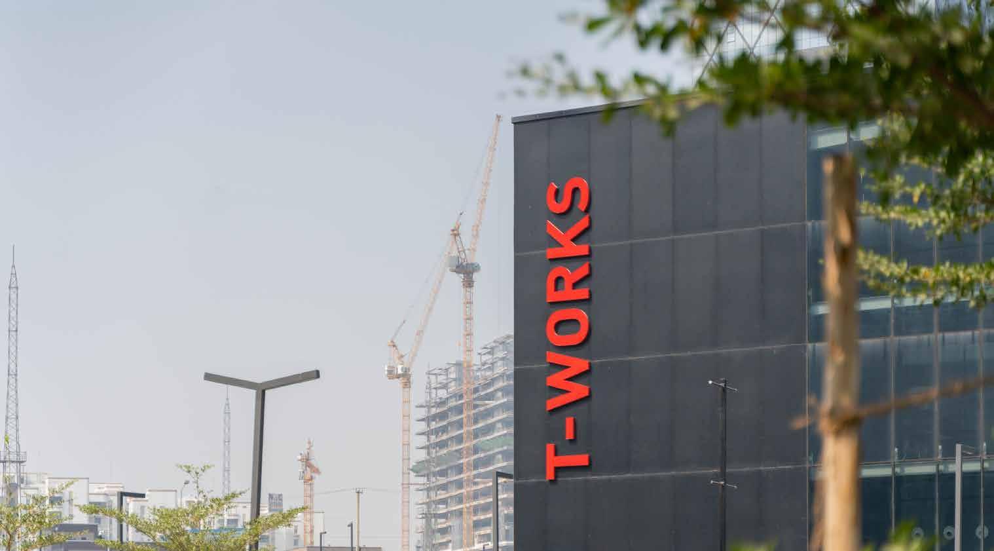
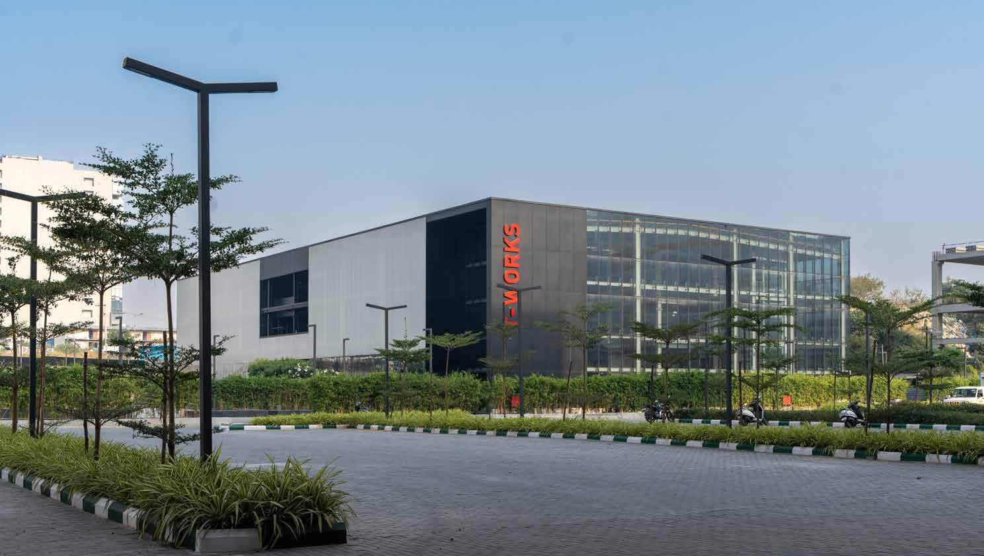
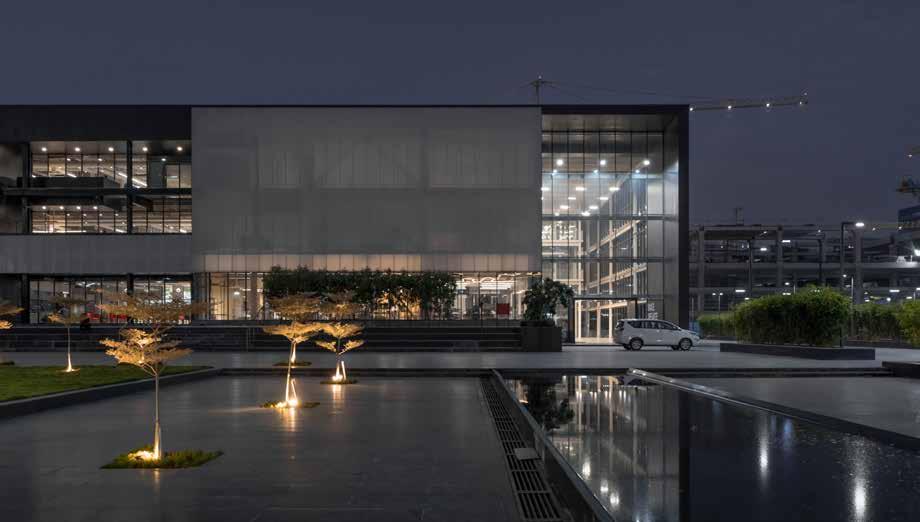
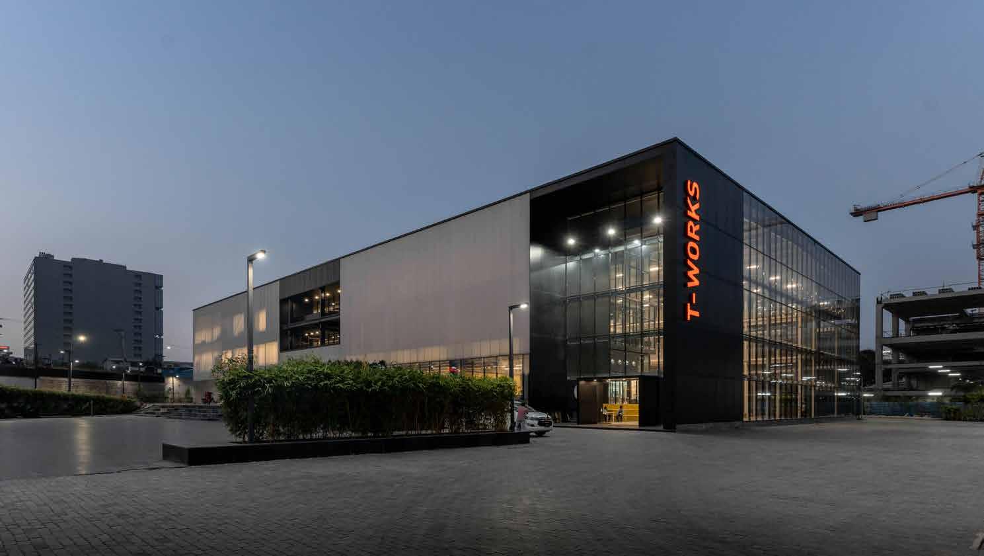 View of the building while driving to the parking
Building at various times of the day
Aerial shot of the building
View of the building from the parking lot Entry massing
View of the building while driving to the parking
Building at various times of the day
Aerial shot of the building
View of the building from the parking lot Entry massing
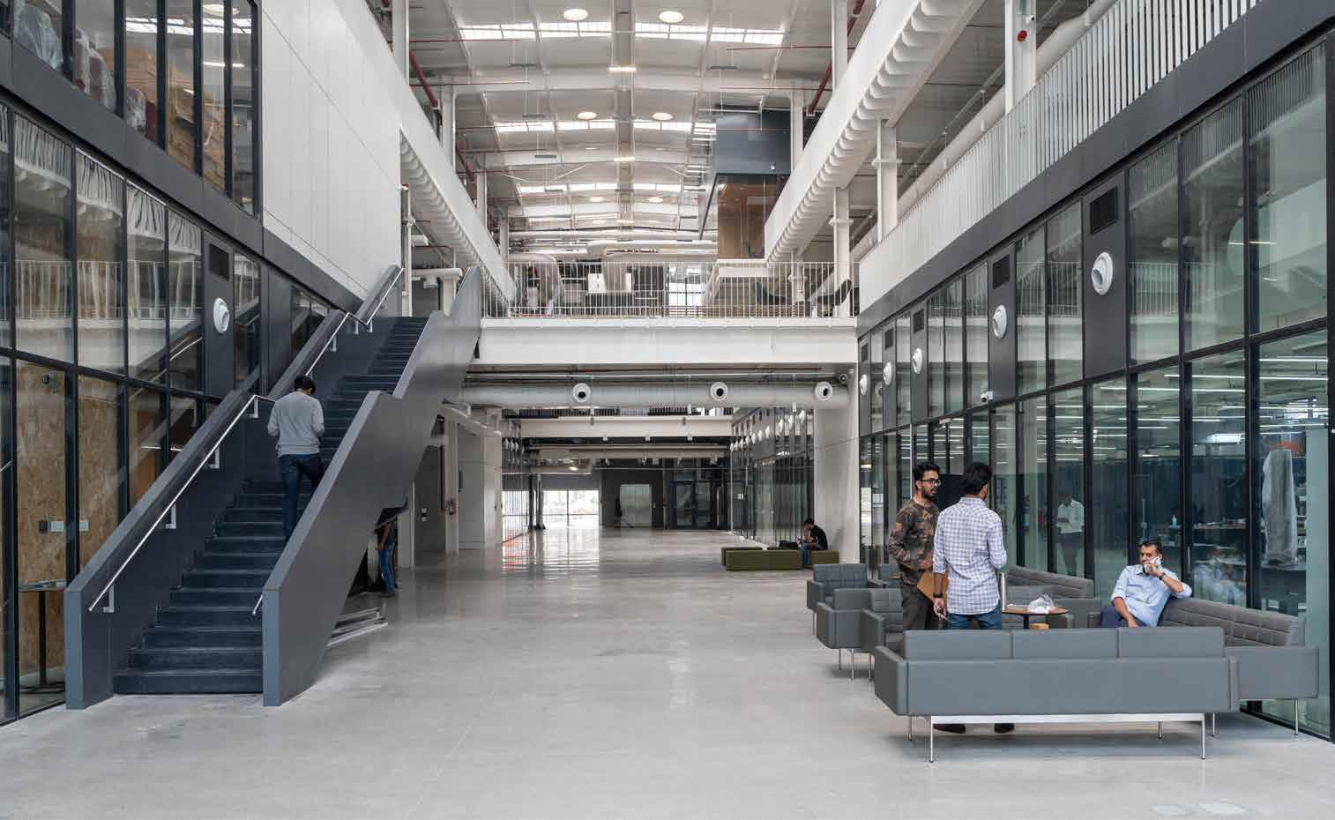


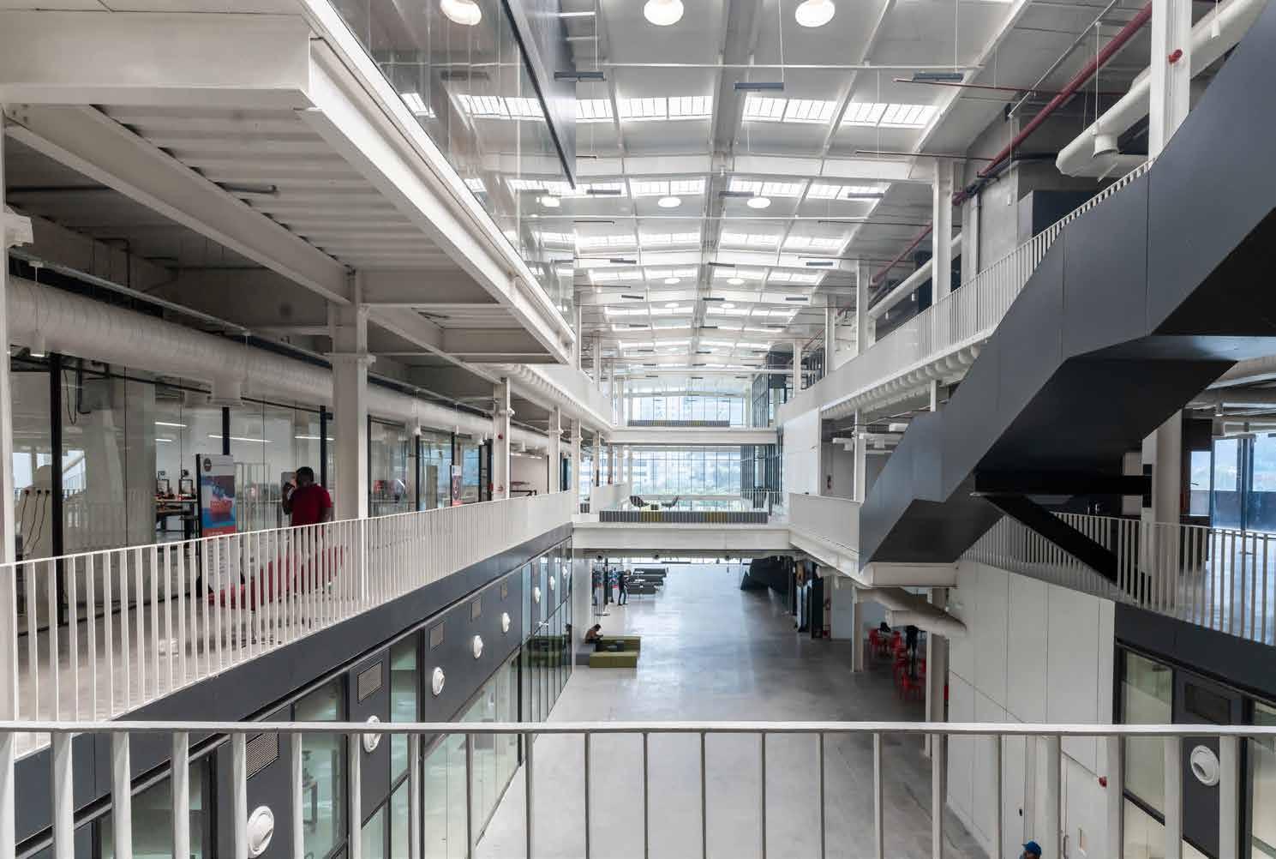

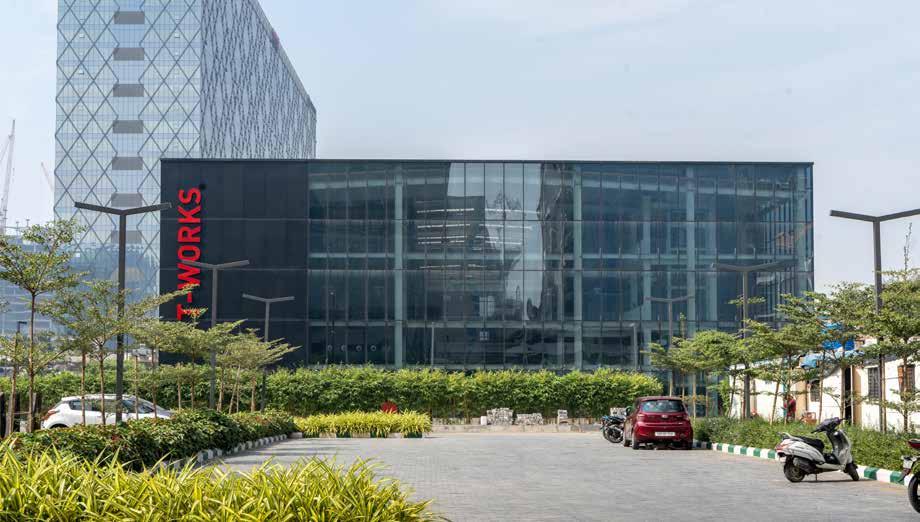

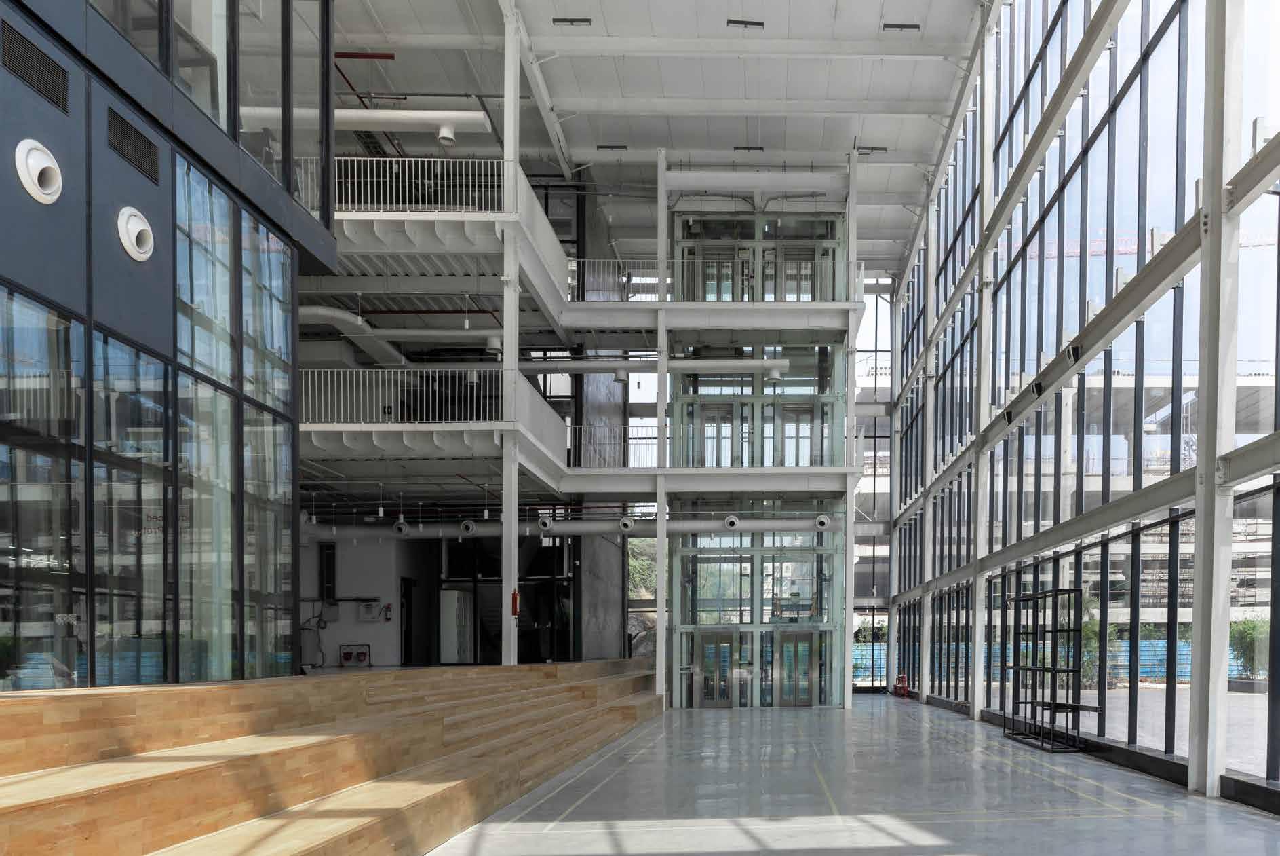 View from the entry to the building`
View of entry to the maker’s space
Continuous stairs to emphasise the horizontality of the design
View of atrium from farther end of the atrium
View of atrium through connector walkways
Wide connectors between office floor plates serving as syndicate areas
View from the entry to the building`
View of entry to the maker’s space
Continuous stairs to emphasise the horizontality of the design
View of atrium from farther end of the atrium
View of atrium through connector walkways
Wide connectors between office floor plates serving as syndicate areas
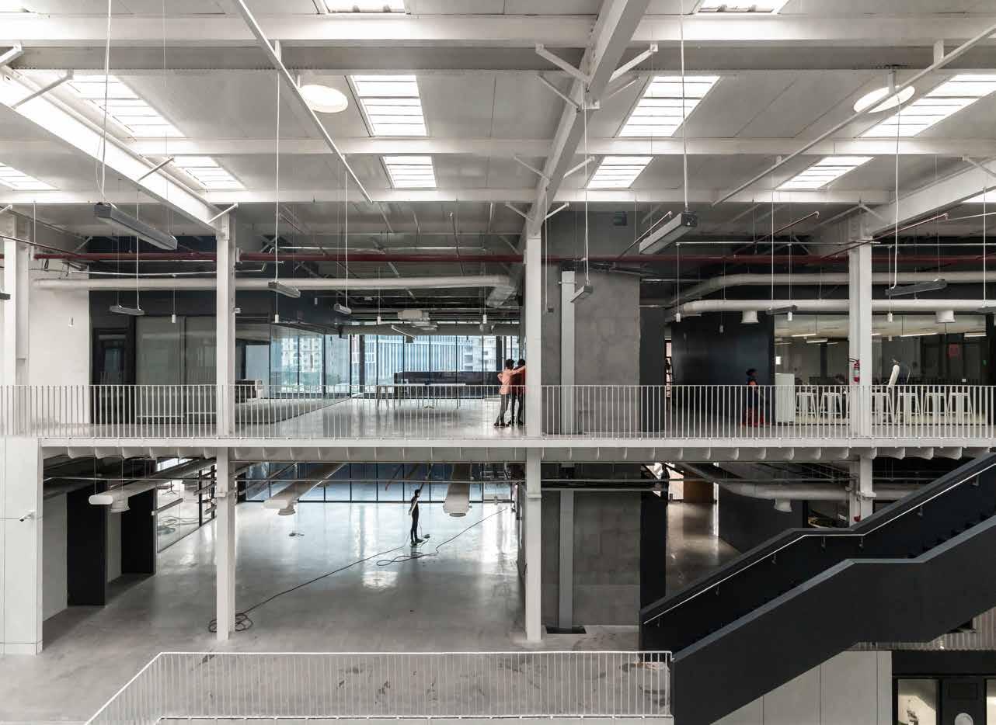
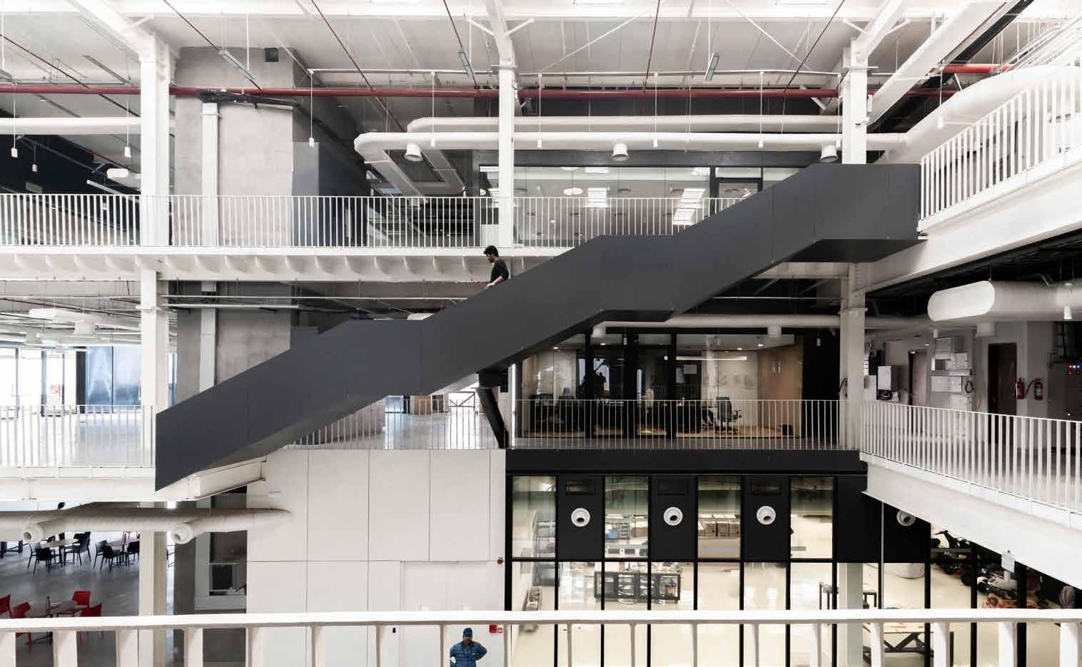
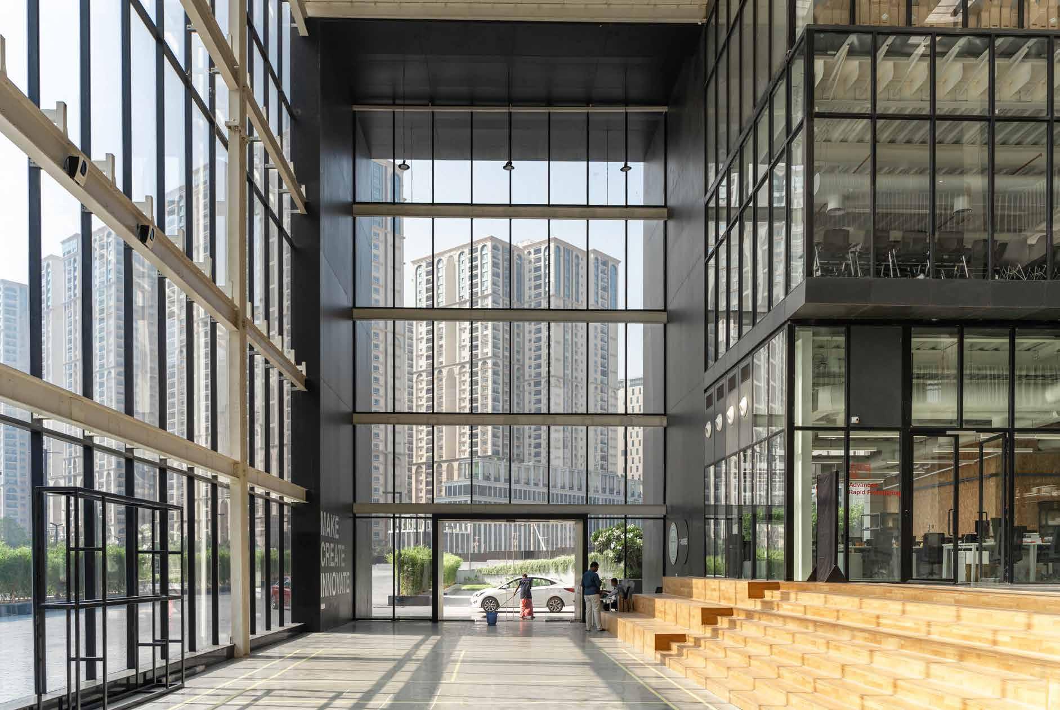
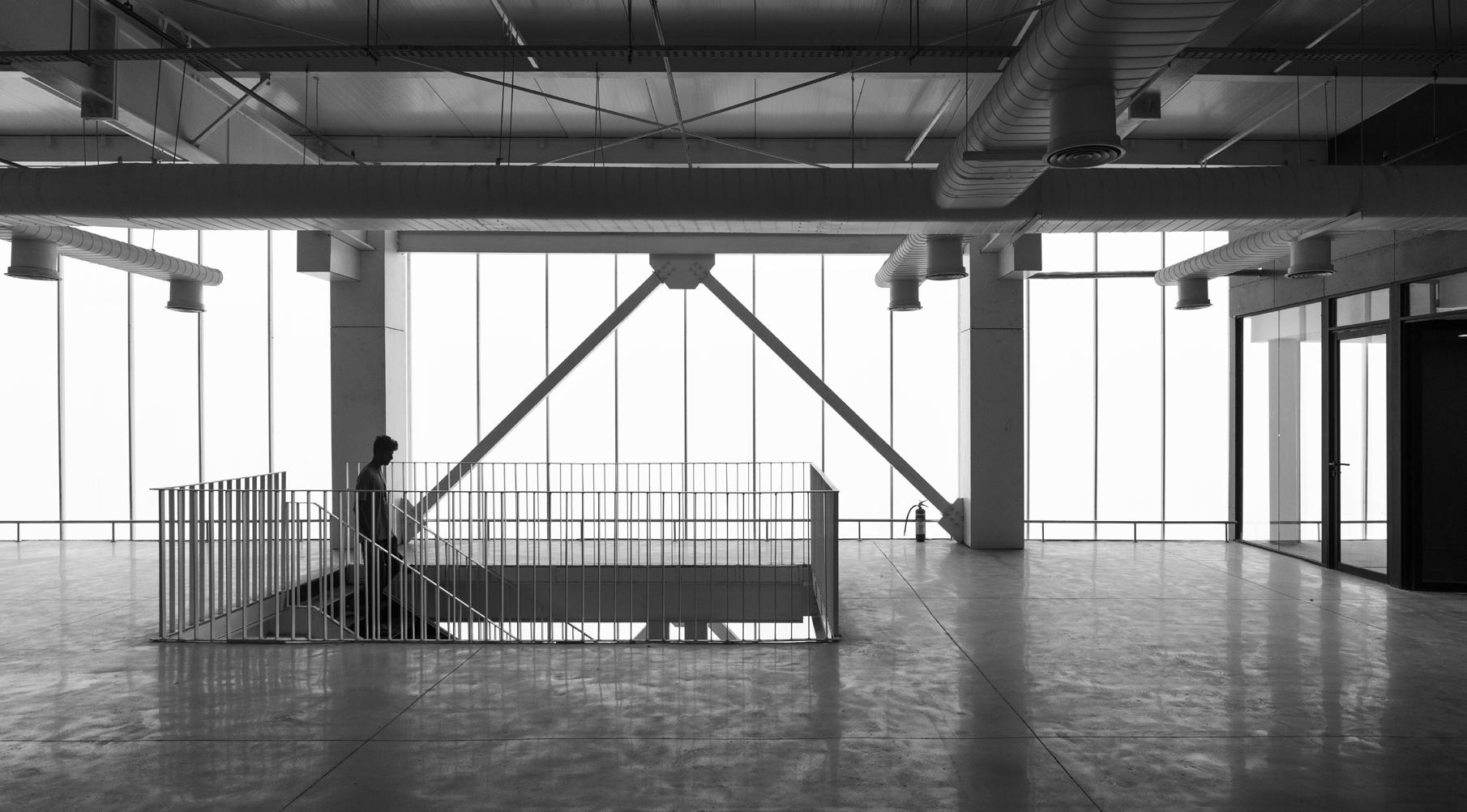
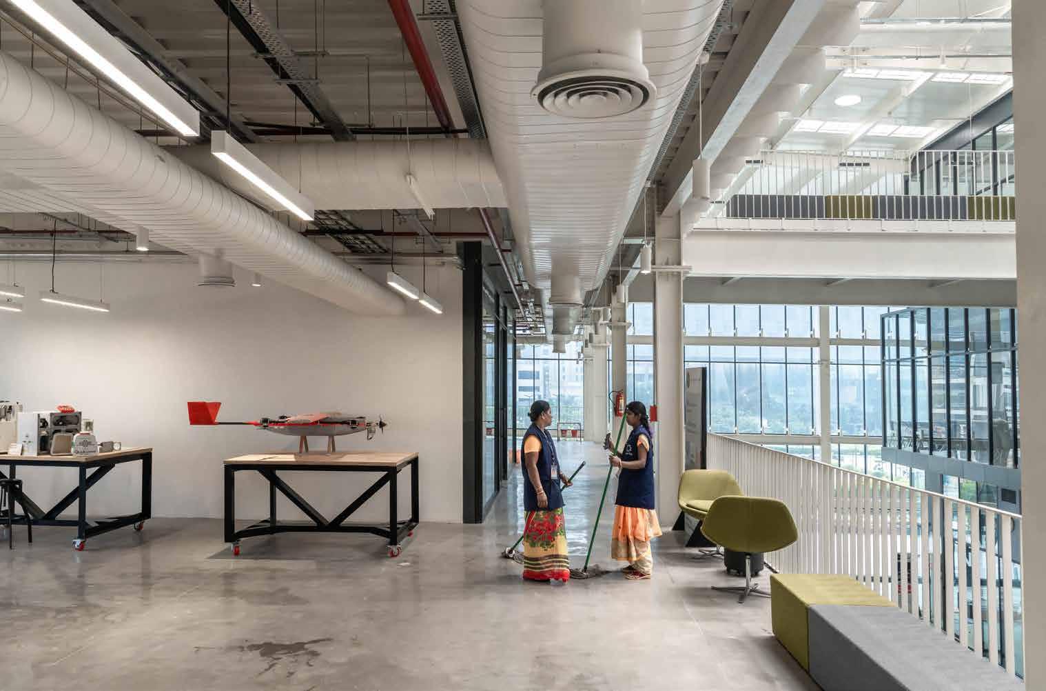
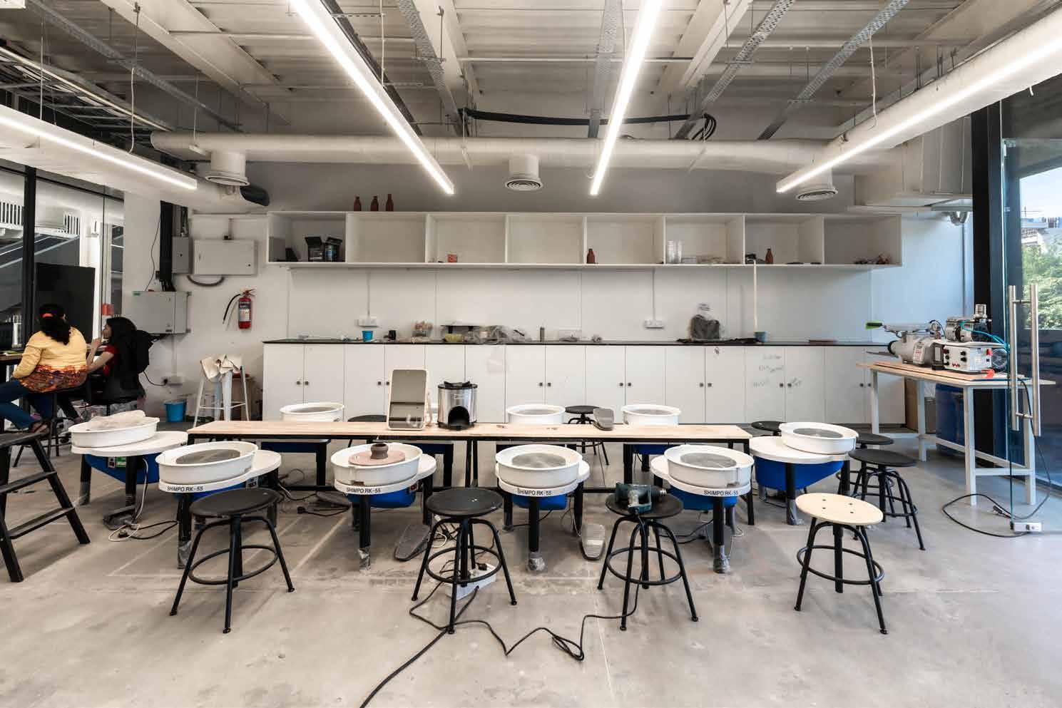

 View of the Entry Portal`
Continuous stairs to emphasise the horizontality of the design
View of the maker’s space in use
View of atrium through connector walkways
Subtle balance of metallic mechanical services, polycarbonate and steel
View of the Entry Portal`
Continuous stairs to emphasise the horizontality of the design
View of the maker’s space in use
View of atrium through connector walkways
Subtle balance of metallic mechanical services, polycarbonate and steel
This ia an NGO based project formed by a group of concerned tribal men in the state of Jharkhand. This NGO mainly targets at rescuing, protecting and rehabilitating at risk tribal women who are usually at risk from the local mafia.
The NGO wanted a new look building that would define the upcoming era of peace and justice and hence, were looking at various developments at the Laurie Baker centre to gain inspiration. This is when they happened to meet us and looking at out passion and hunger to do something good with the society, decided to make us a part of their journey.
The main focus was to bring out a contextual Laurie Baker style structure while helping reduce the cost of construction by using various indigeneous techniques including filler slab technique for roofing and rat trap bond for walls and other such techniques.
COMMUNITY CENTER BY xyz NGO VILLAGE BANTAHAZAM, JHARKHAND, INDIA COLLABORATION WITH STUDIO SUTRA 2020-2021, FREELANCE
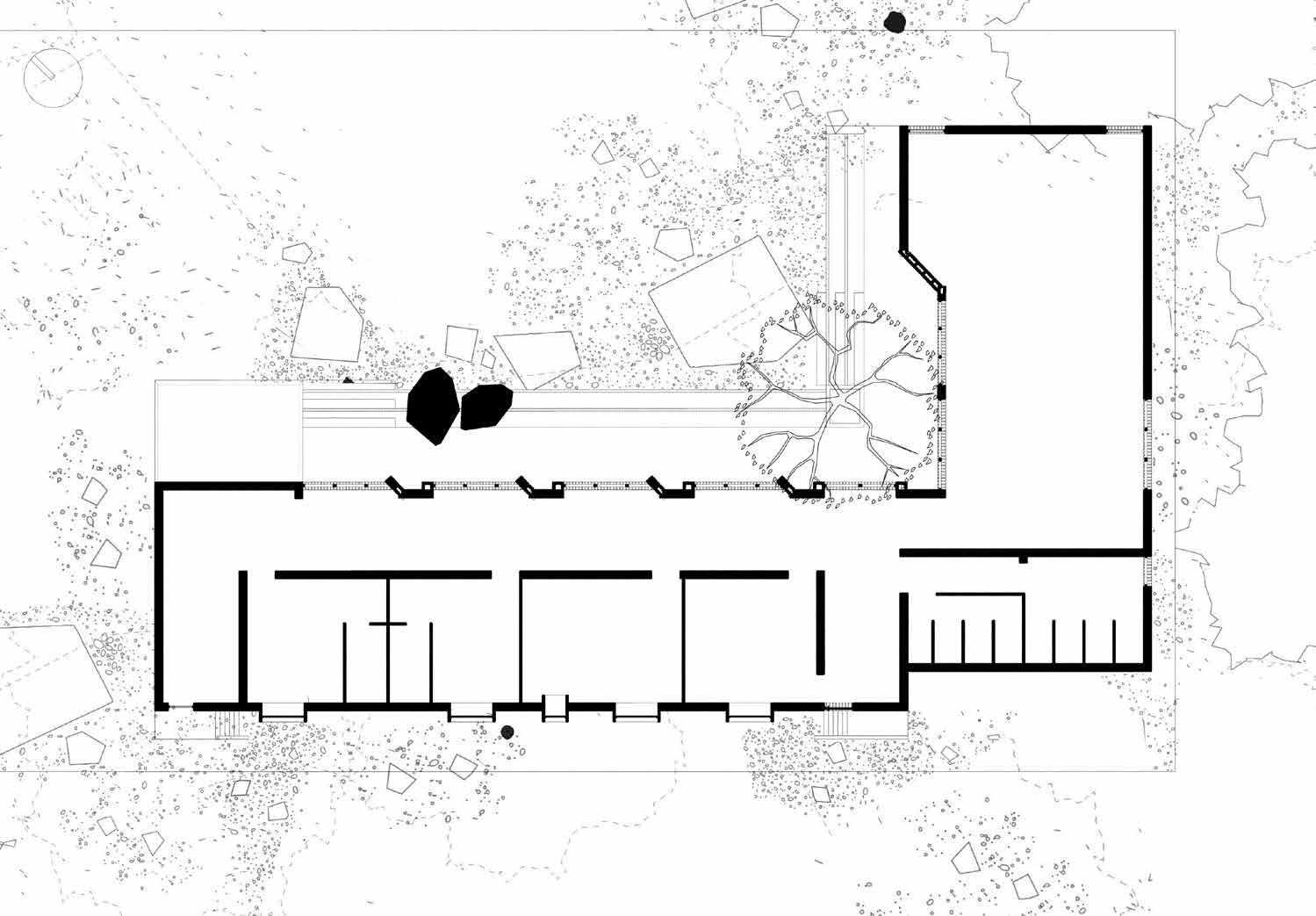

WORK EXPERIENCE / FREELANCE
1 2

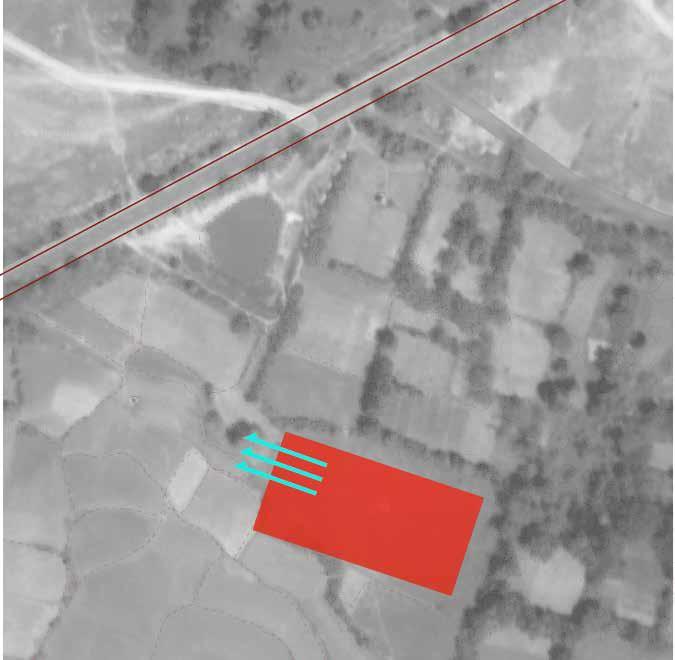


There are many physical challenges when it comes to such an ambitious project.
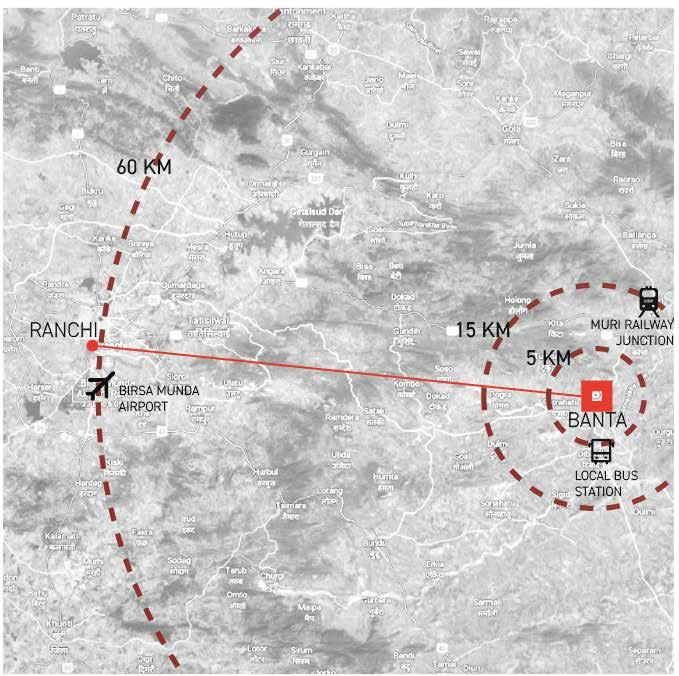
Foundation already laid out. The plan for the design was already planned and built before we were approached with this project. Hence, we had to be creative and intelligent to create a sustainable and clean contextual design.
Limited fund raising due to COVID-19 outbreak
The NGO is literally an one man army who is raising funds, collecting materials etc and with the advent of the pandemic, the client’s ability to raise funds was hampered which is, as a result, increasing the project time from6 months to 8 months.
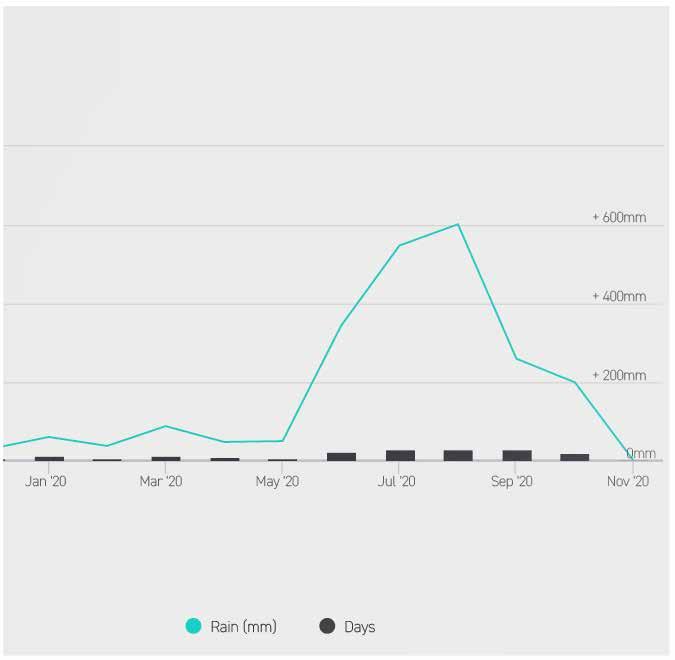

ROOF LEVEL

Claytileroofstudded onbambootruss
Red oxide flooring + Filler floor slab
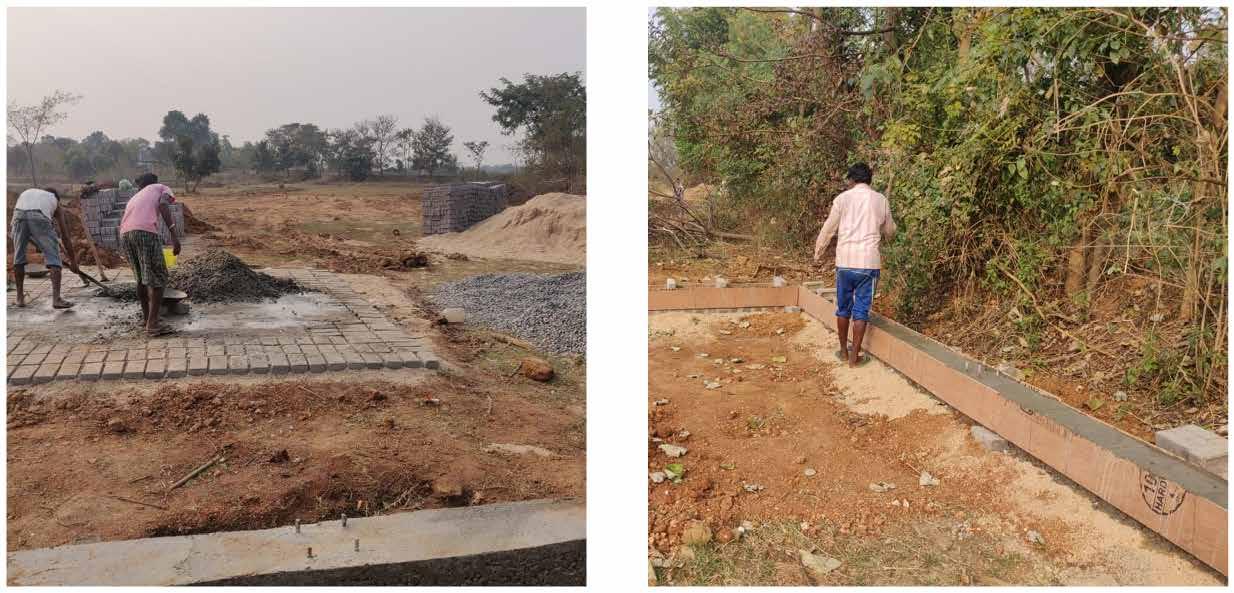
Staircase
External 10”thick walls (Rat trap bond mad of first class red bricks)


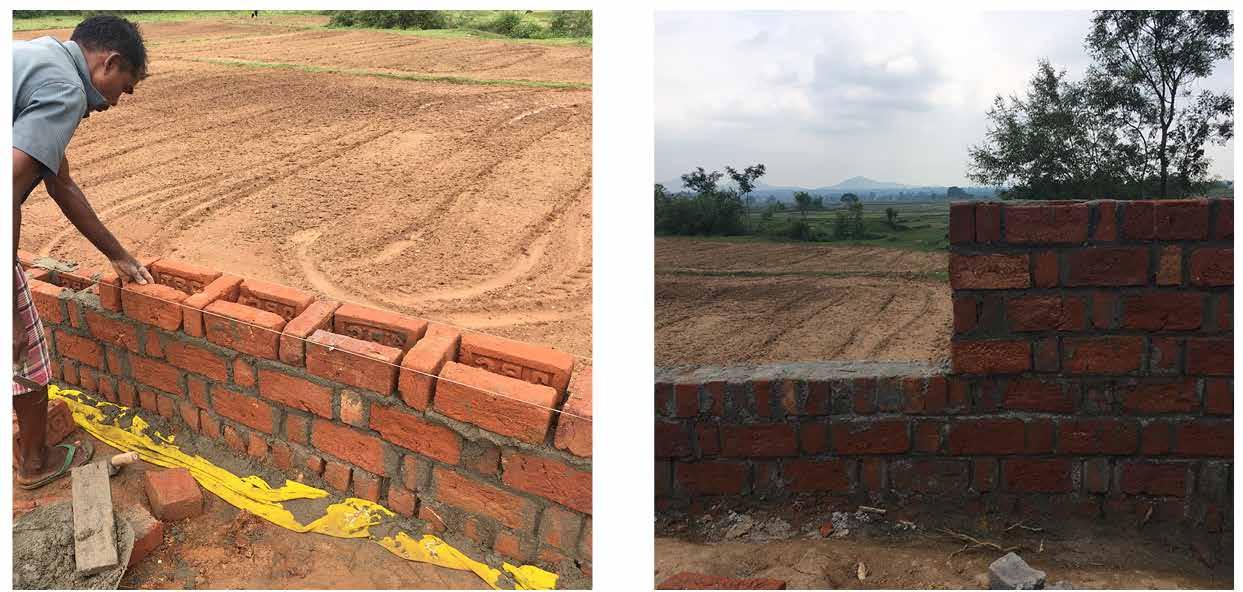


Internal 4”thick walls (partition walls made out of fLyash bricks)




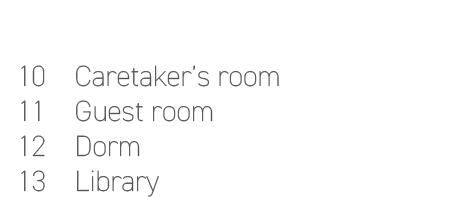
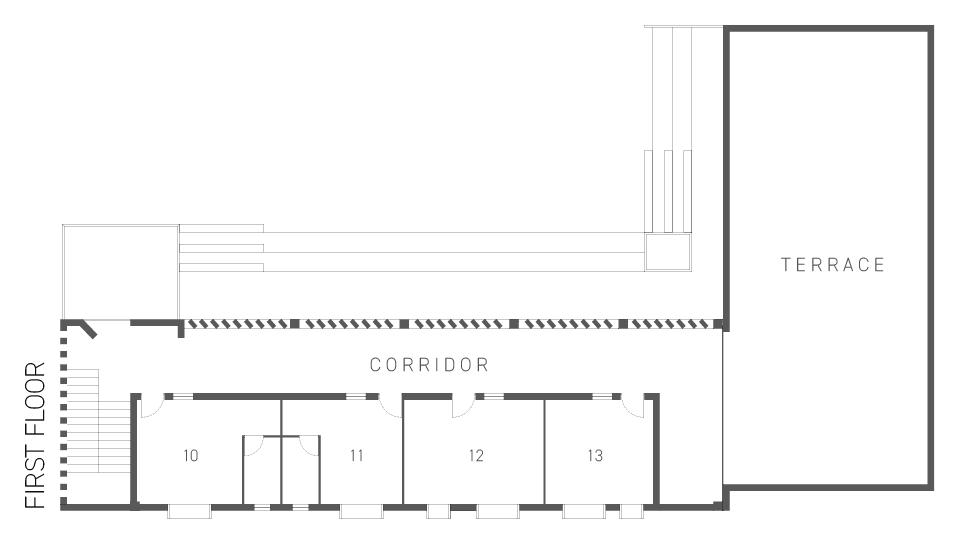
FIRST FLOOR GROUND FLOOR

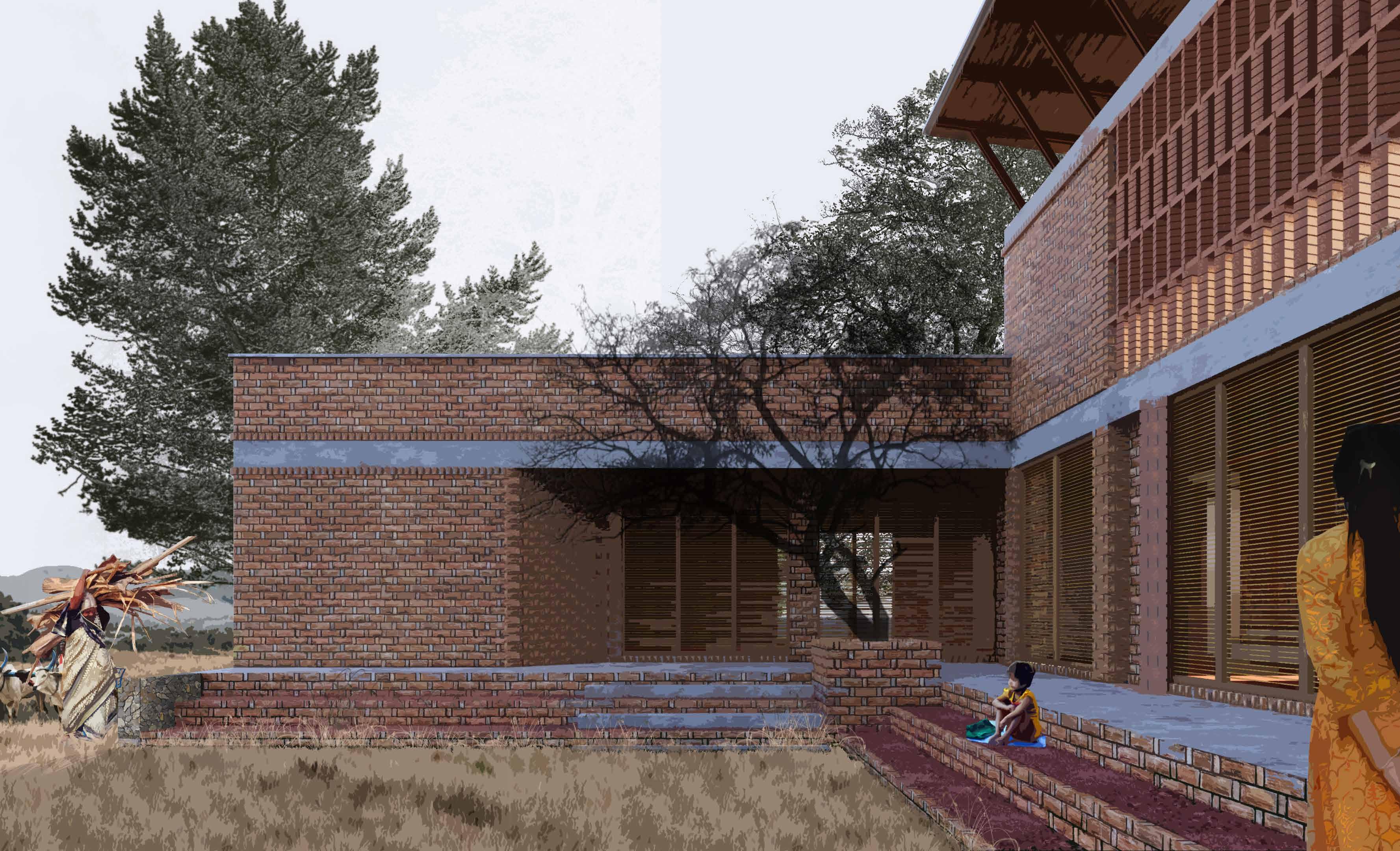

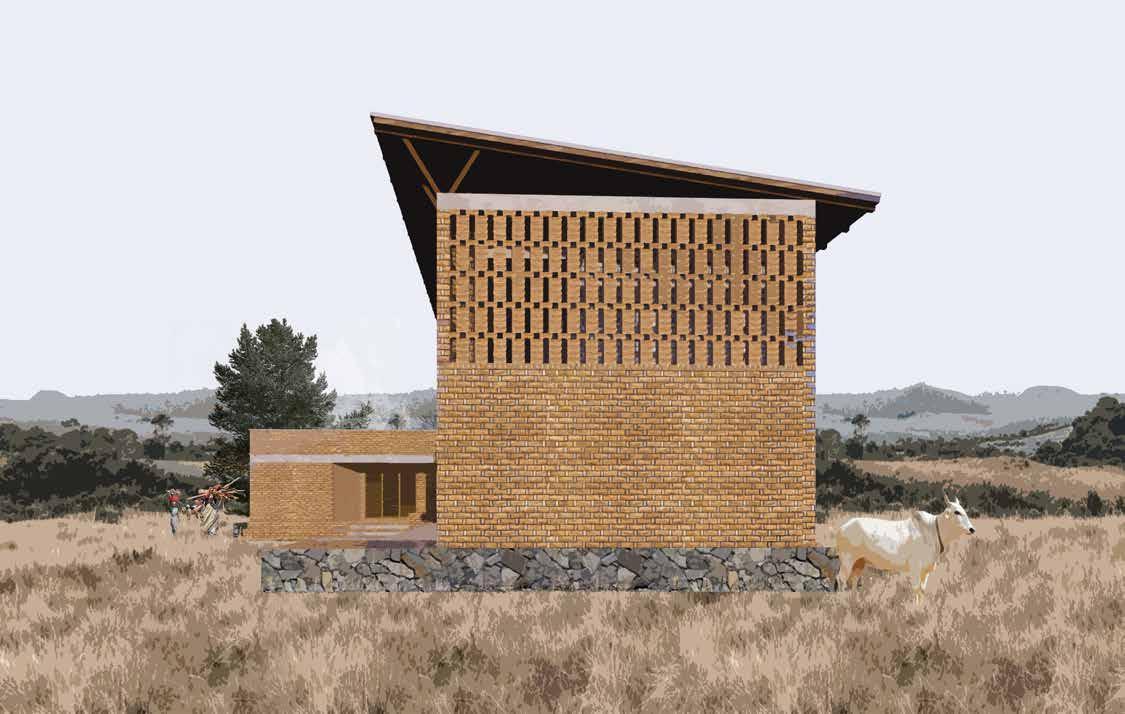

The workshop hall is the area where all of rehabilitation and skill development occurs for the at risk inhabitants. These workshops help conduct activities ranging from conduction Yoga classes to organizing art galleries to showcase their talent at various charity events.

a. Ambient Workspace
b. Temp. Regulation
c. Induced Security
served three purpose.
Controls heat gain
Functional boxes
Modern+Vernacular ‘
• Jali work type 1
• Provides shade for the corridor
• Imparts aesthetic element
• Optimising Cost
• Jali work type 2
• Provides shade for the staircase block




• Imparts aesthetic element
• Optimising Cost
a b c
2 Front Elevation 5 Entry view to Workshop HallBAGMANE TECH. PARK - COMPETITION (WINNING ENTRY) CITY BENGALURU, KARNATAKA, INDIA
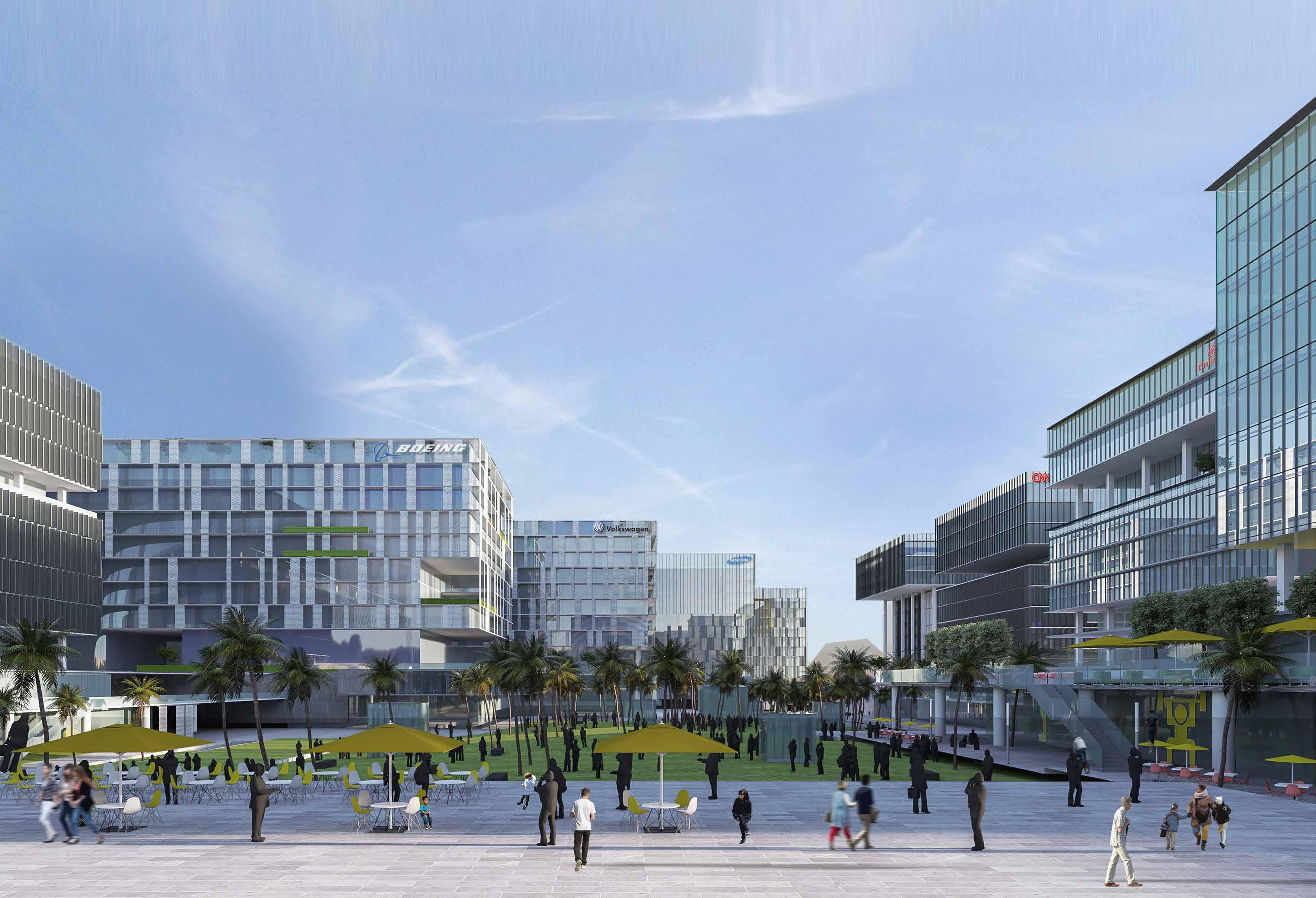
LEAD ARCHITECT: Ar. DIWAKAR CHINTALA 2019, STUDIO CHINTALA
MY ROLE IN THE PROJECT:
Involved in developing concepts and analysing project brief and client expectations. Worked on Conceptual renders and Conceptual diagrams
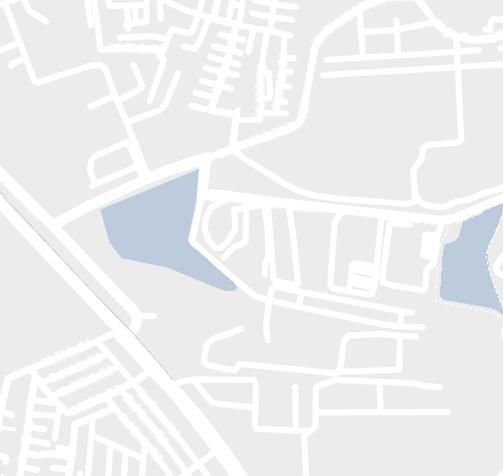
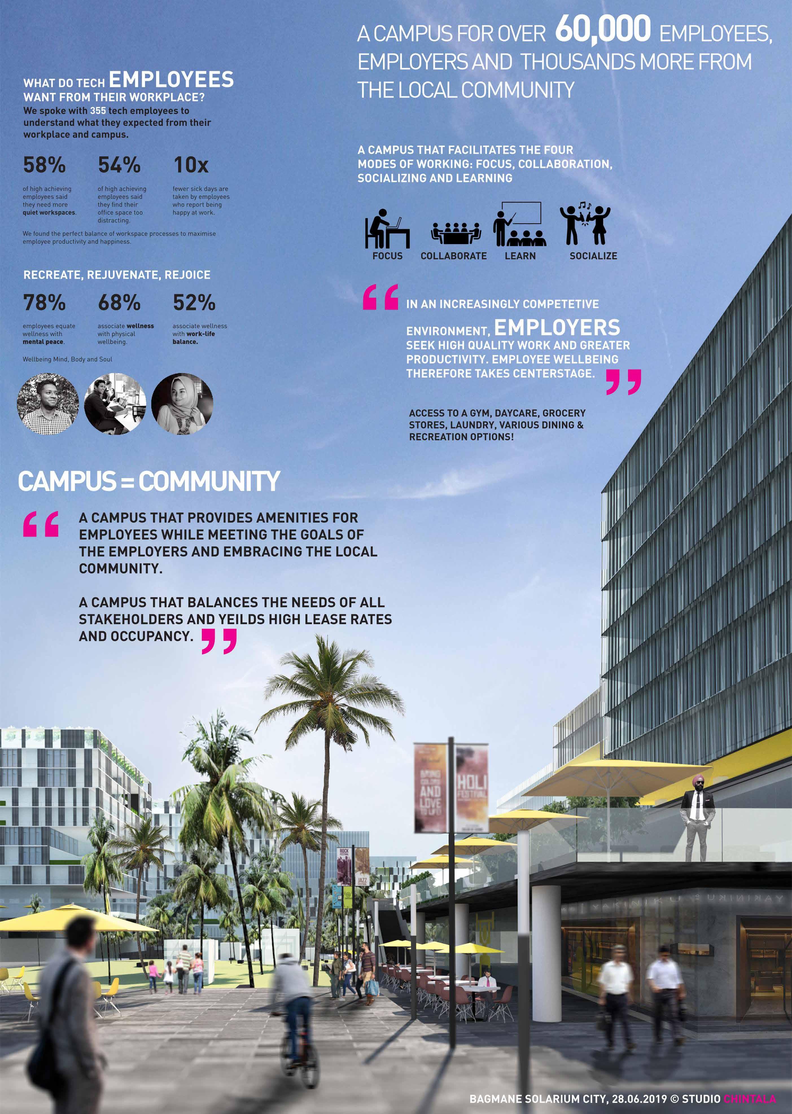
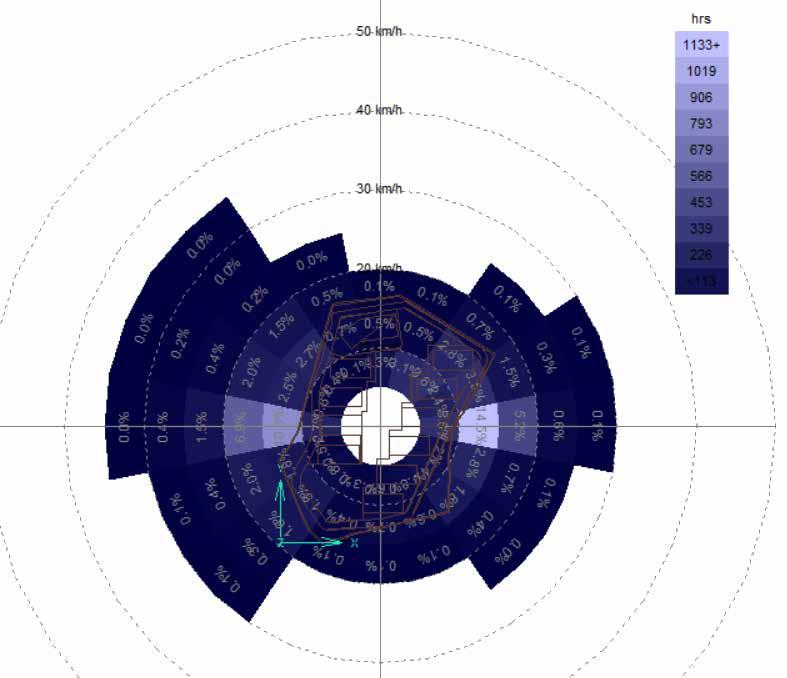
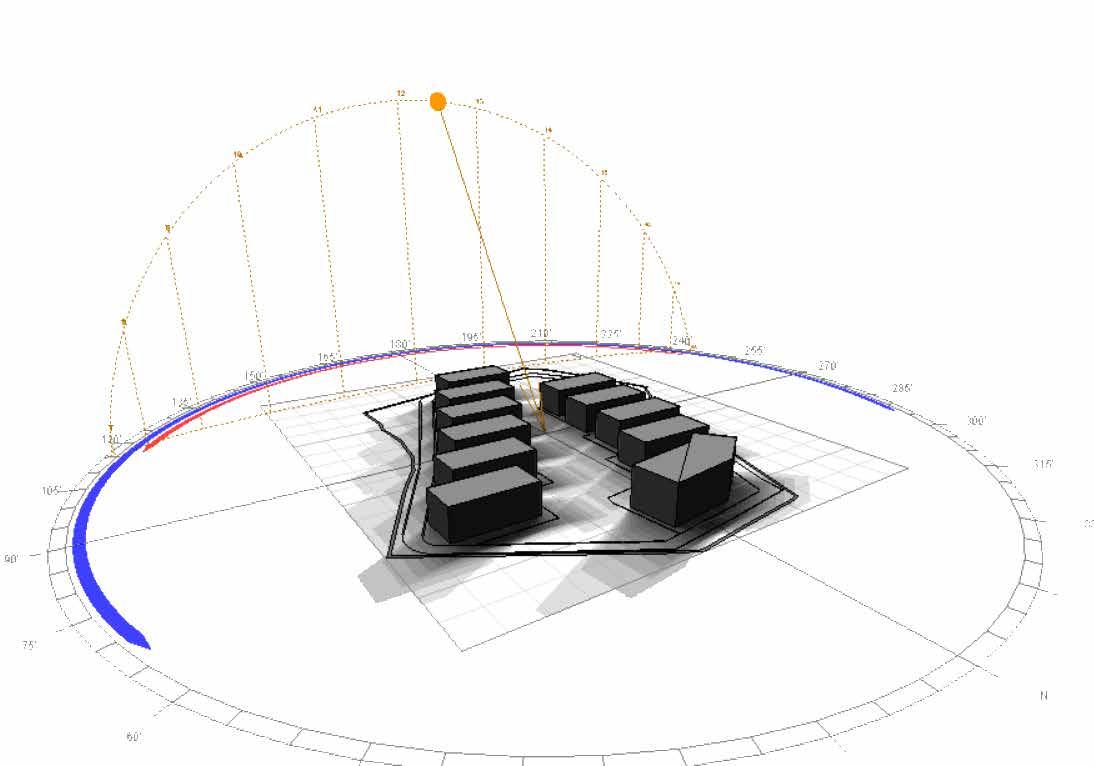
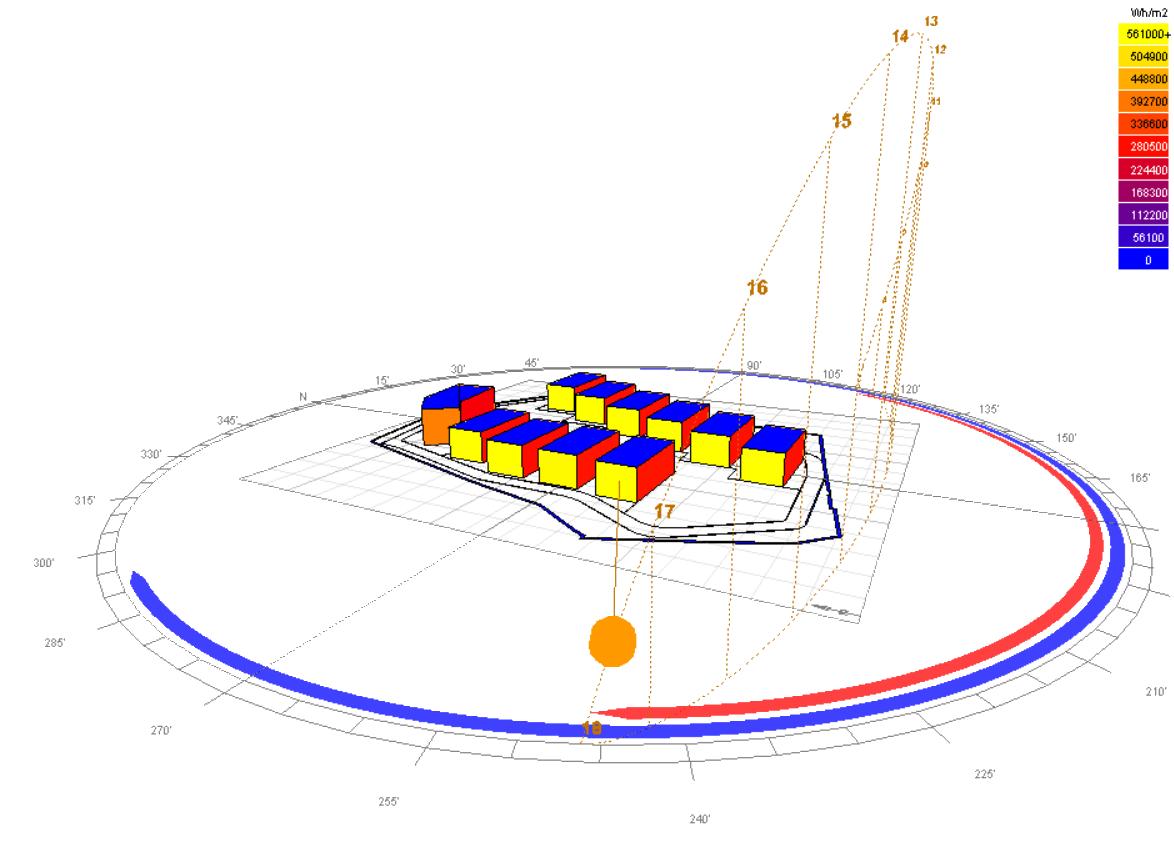




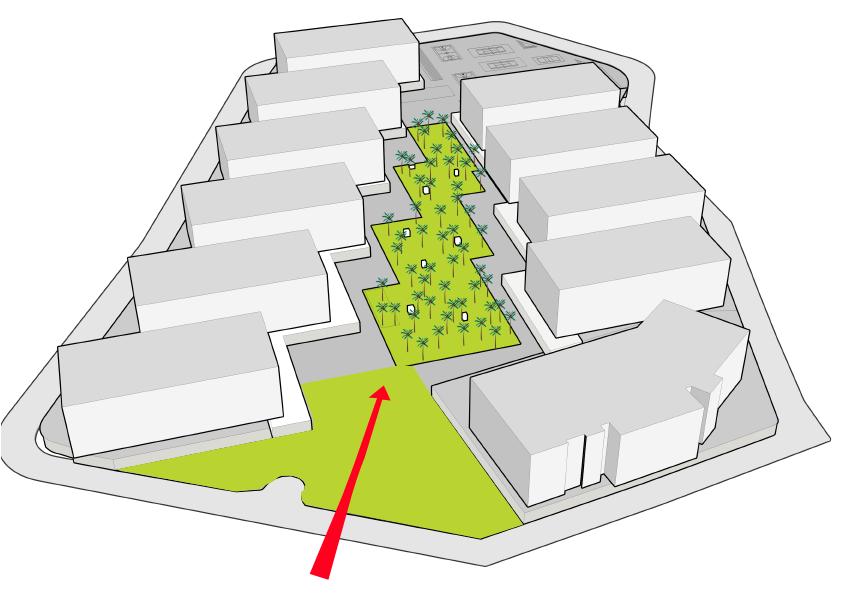
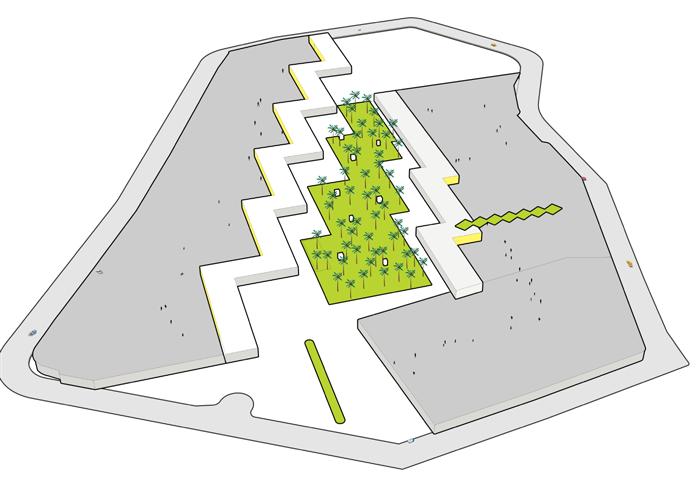





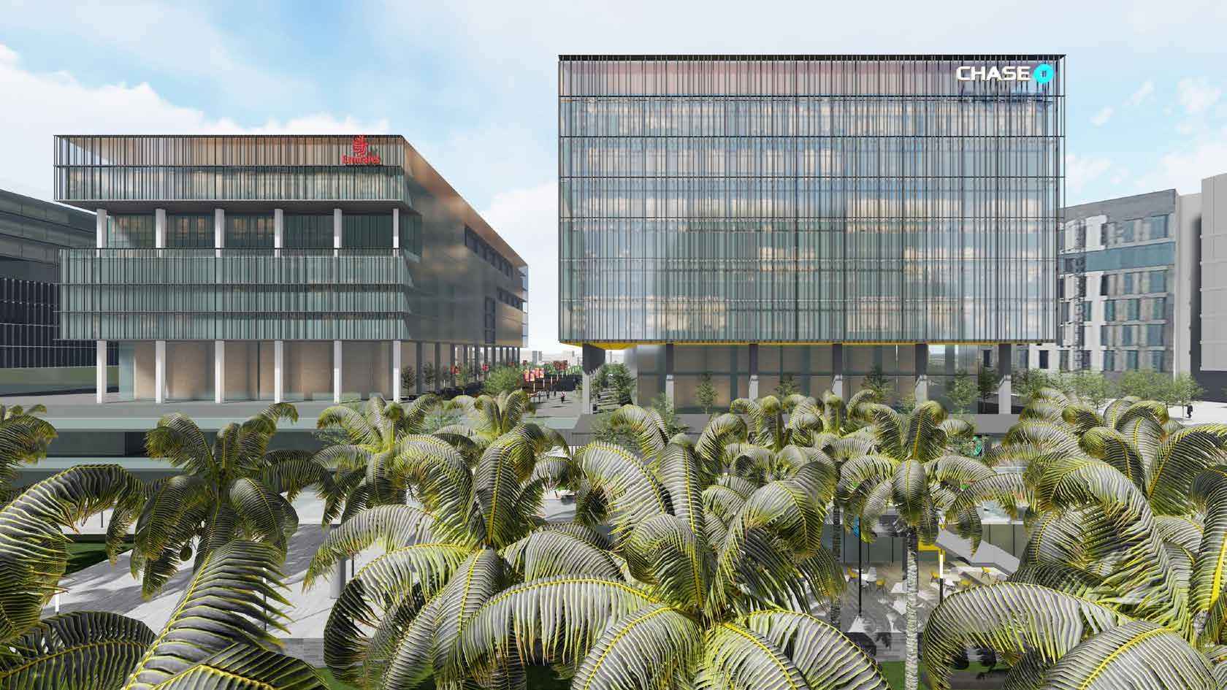


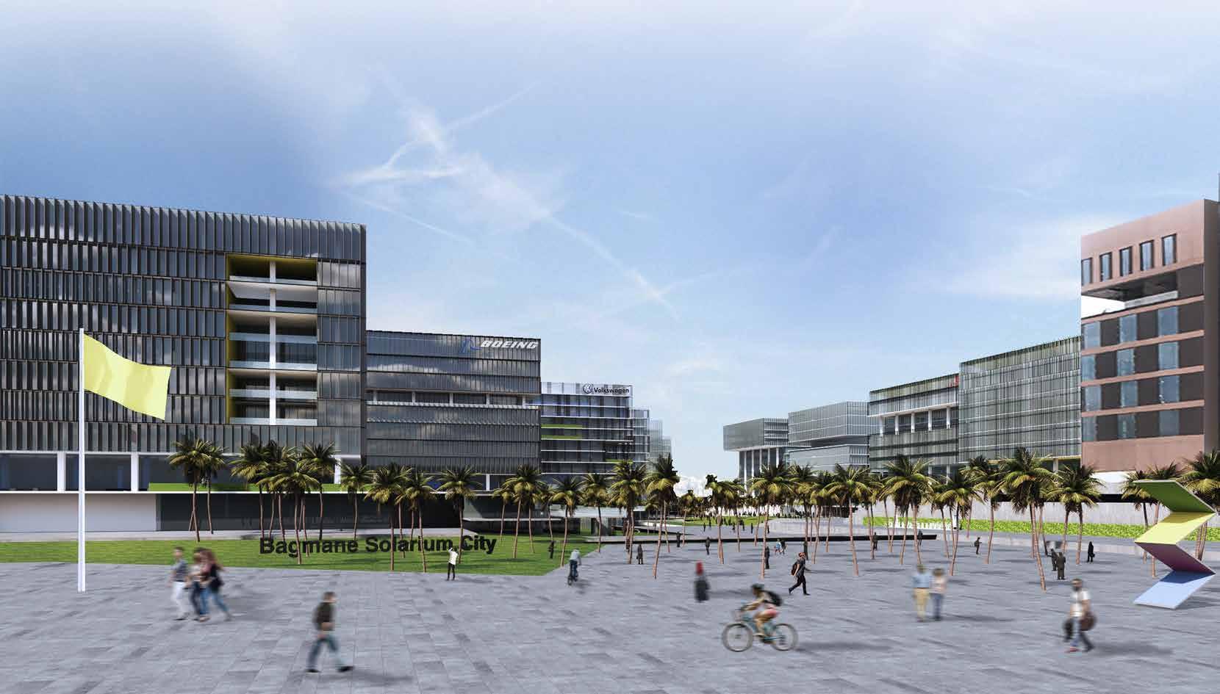
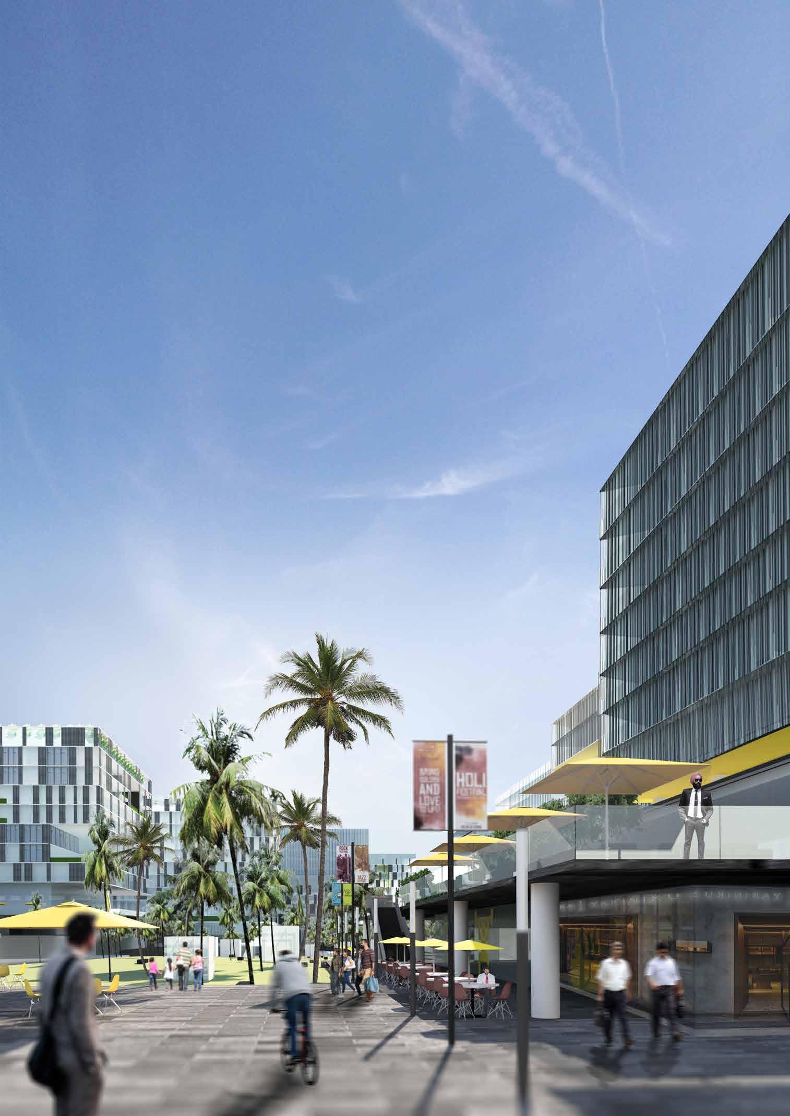 Palm tree canopy
Life at podium level
View through the entry of the site
Integration of landscape, podiums and the offices
Relation between the interiors and exteriors
Palm tree canopy
Life at podium level
View through the entry of the site
Integration of landscape, podiums and the offices
Relation between the interiors and exteriors


