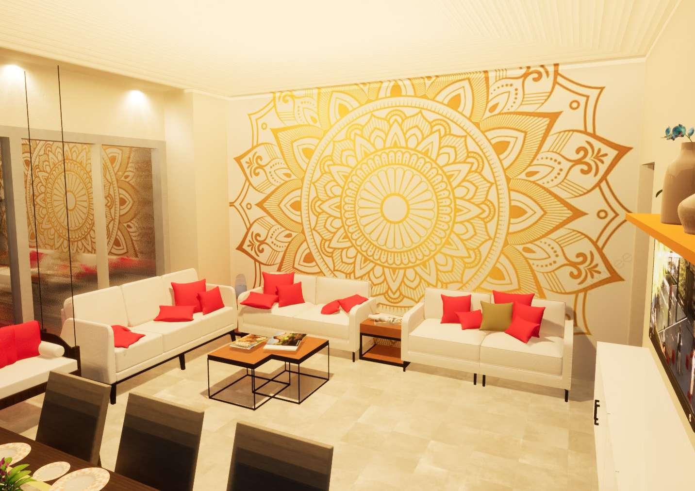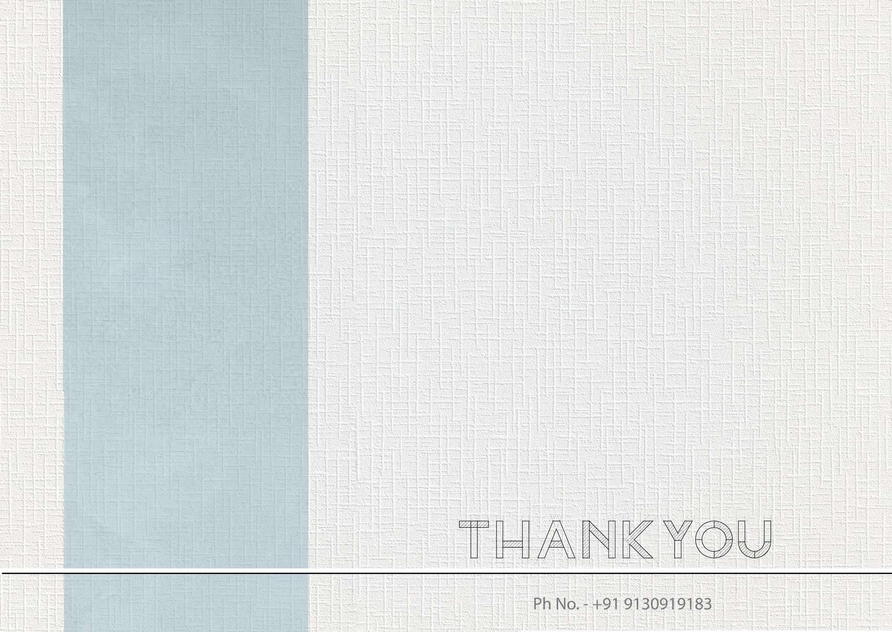

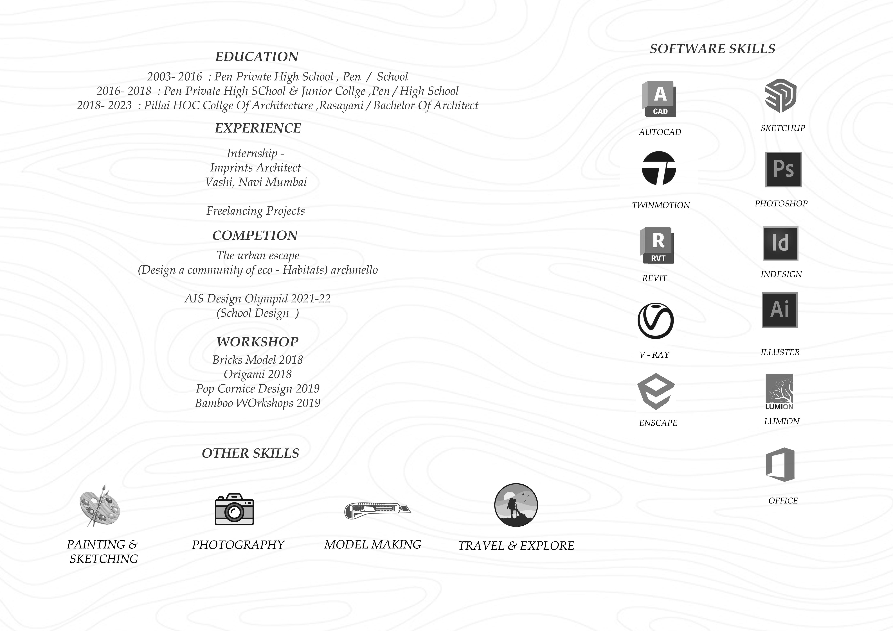
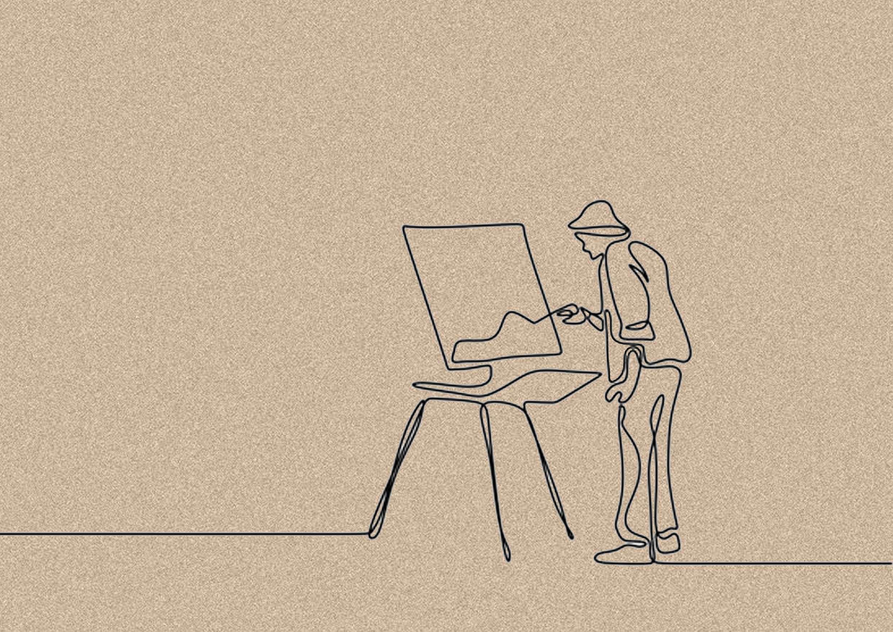

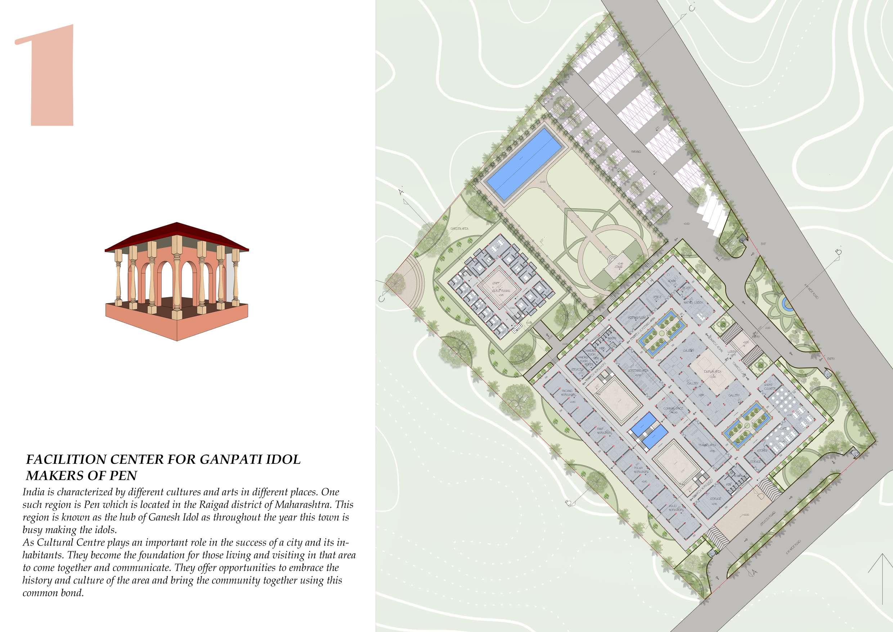
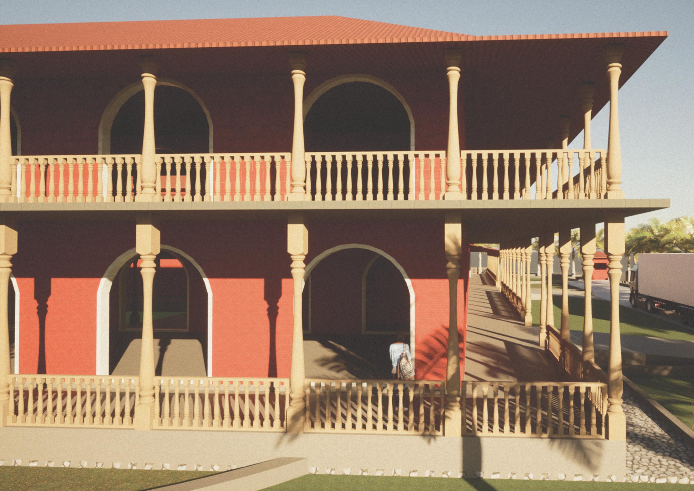
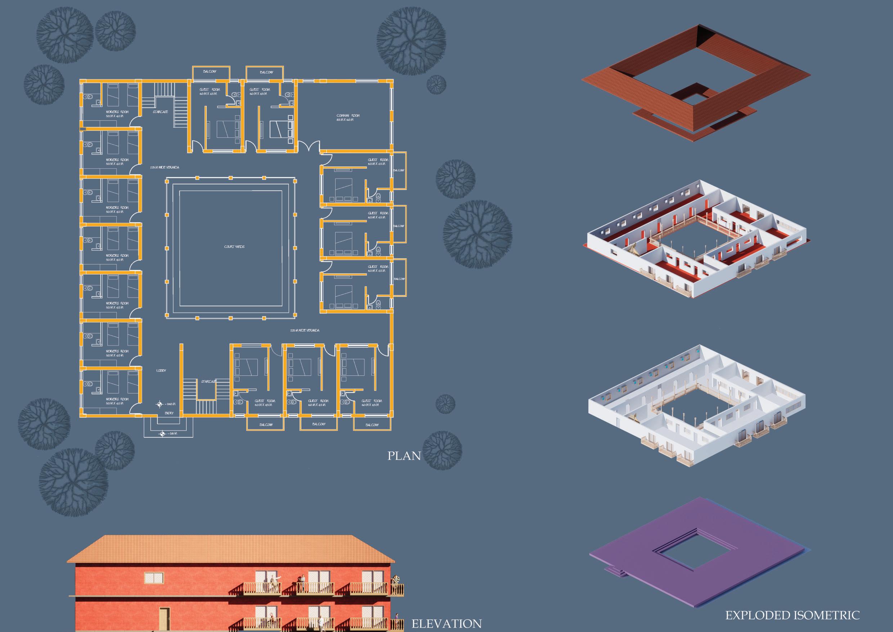
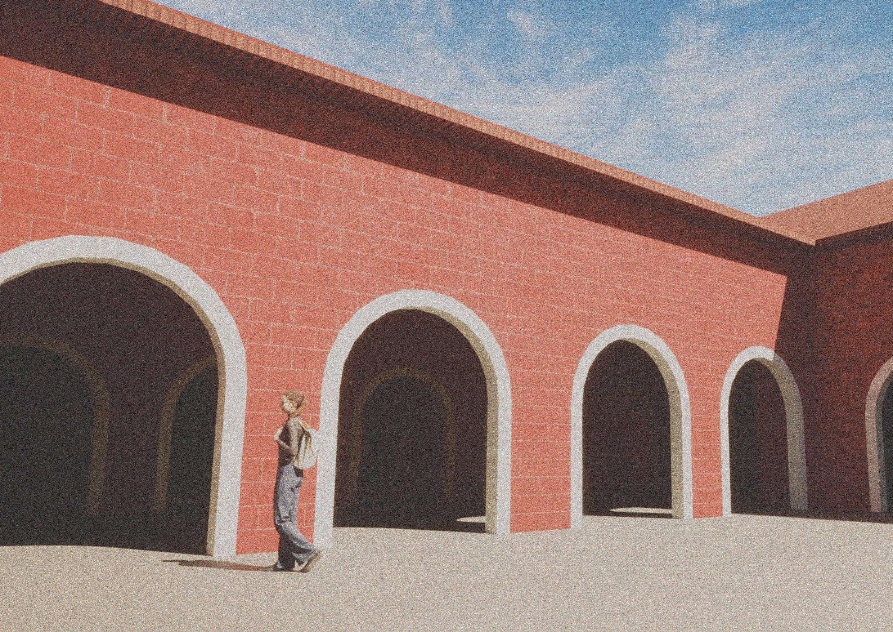
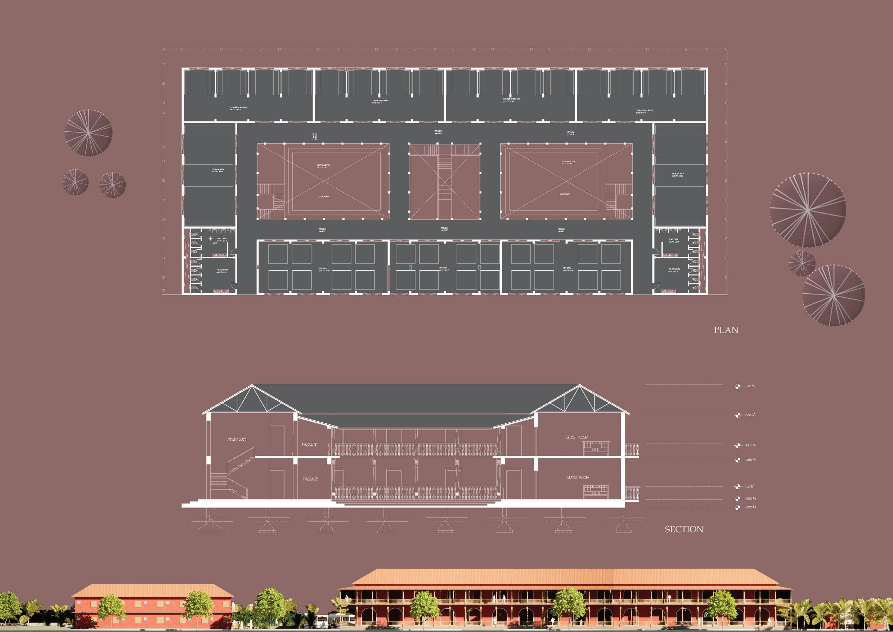

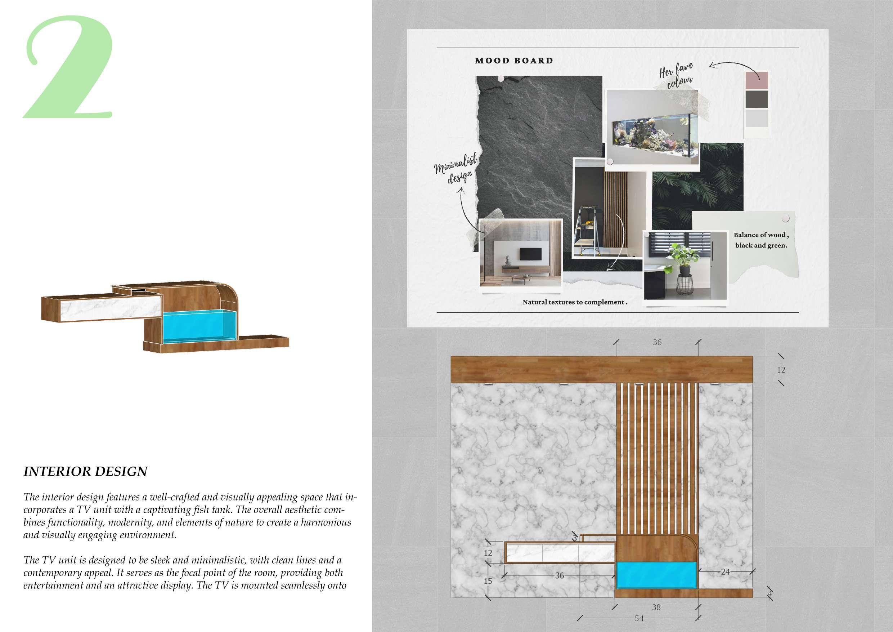

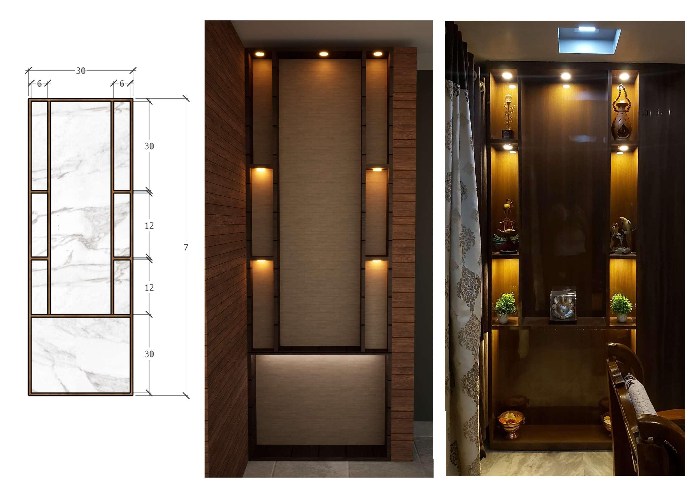

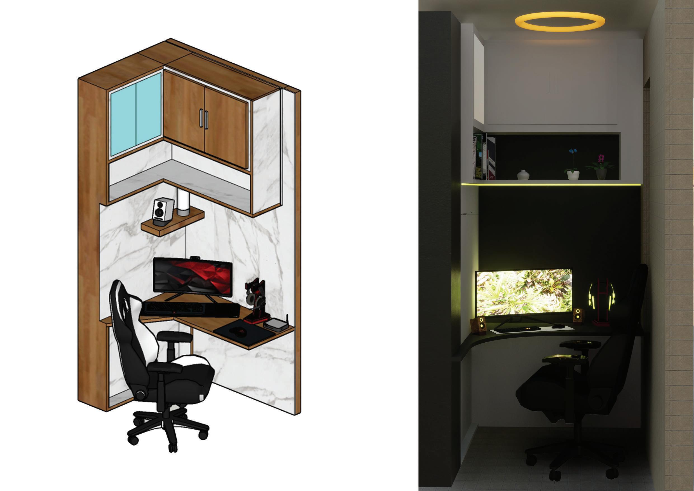
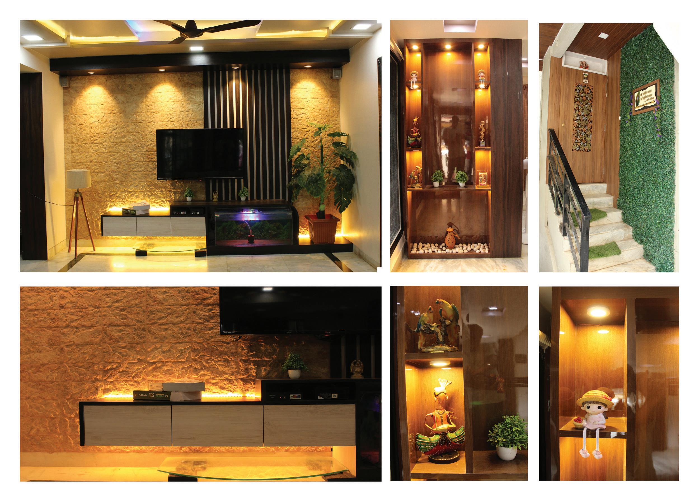

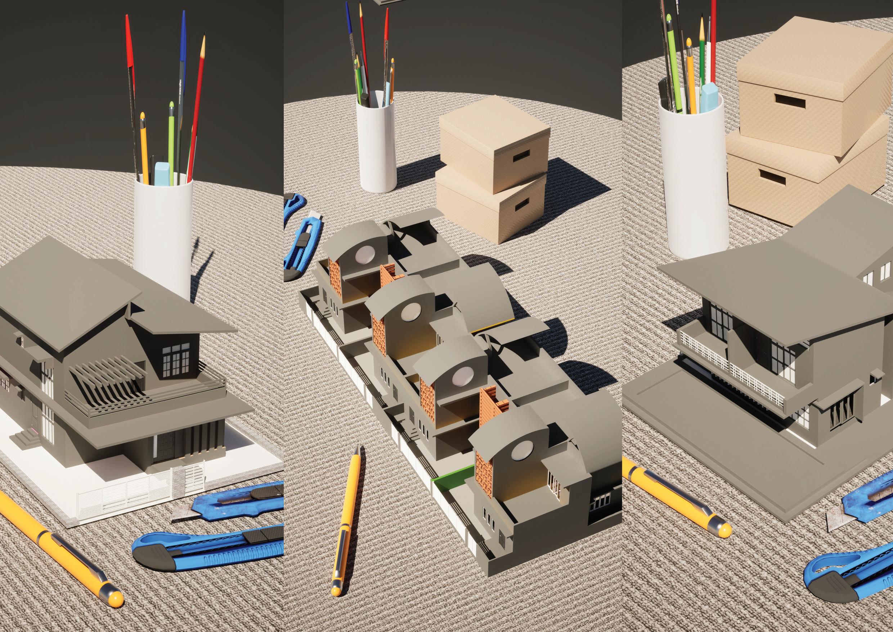
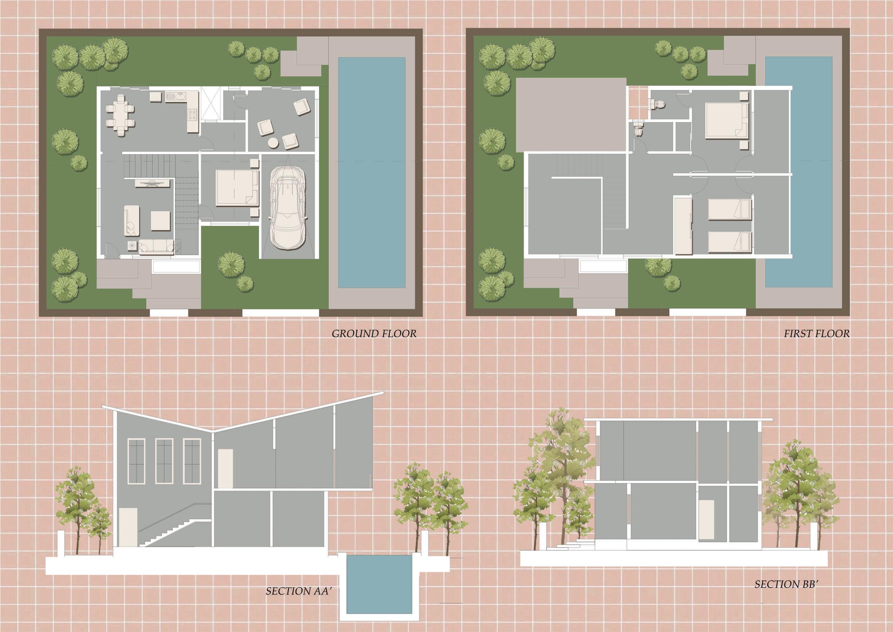
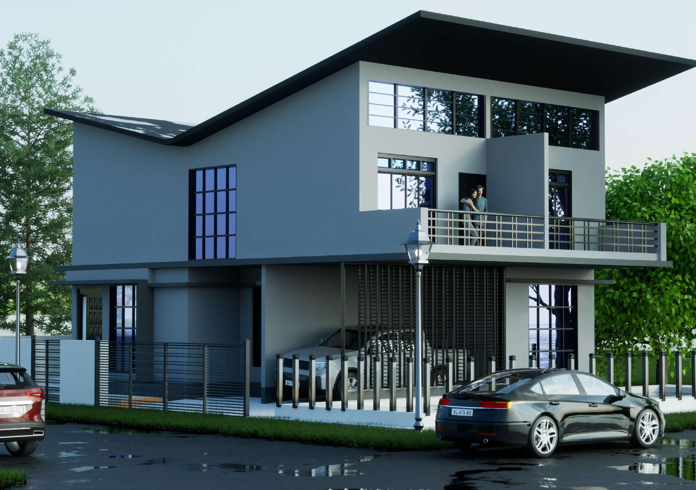

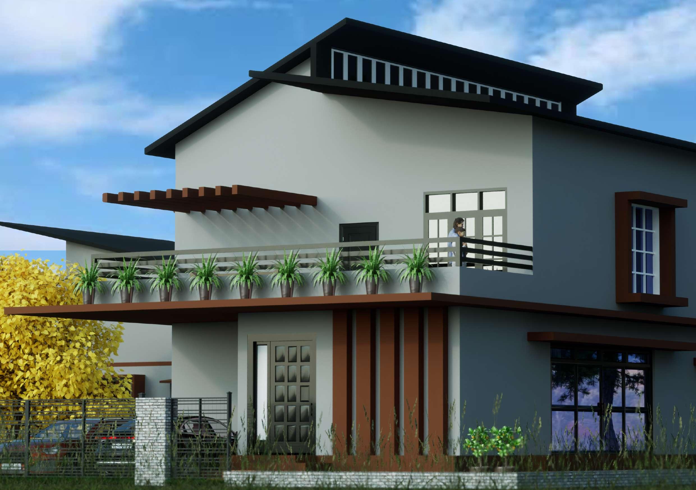
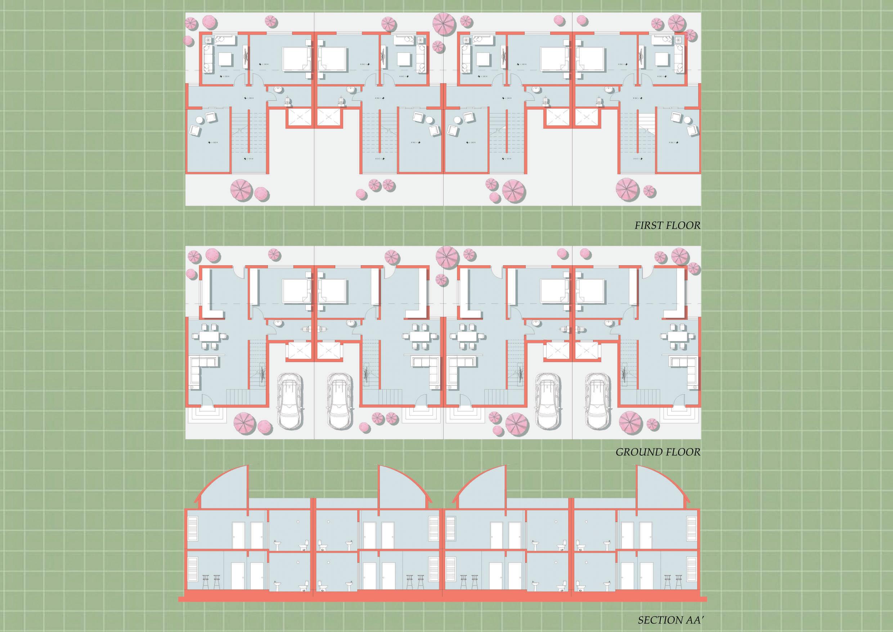
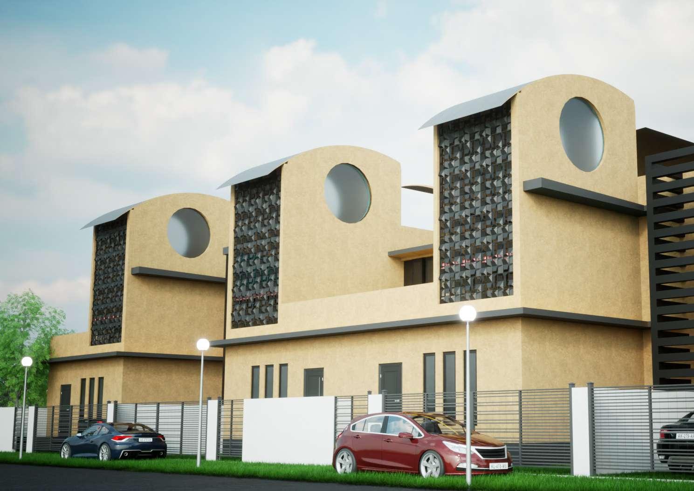

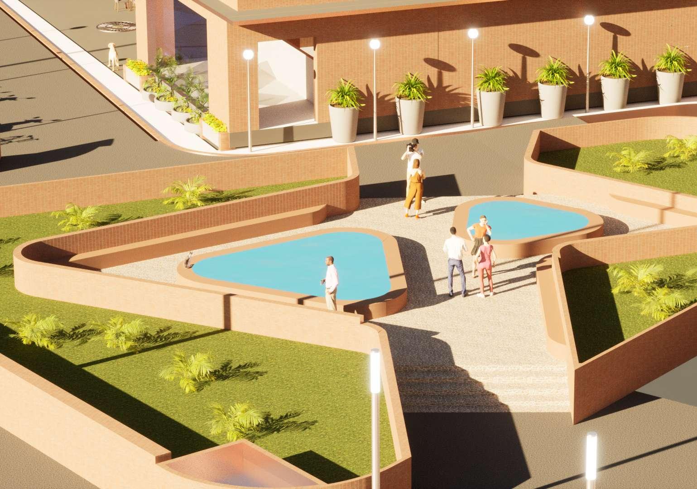
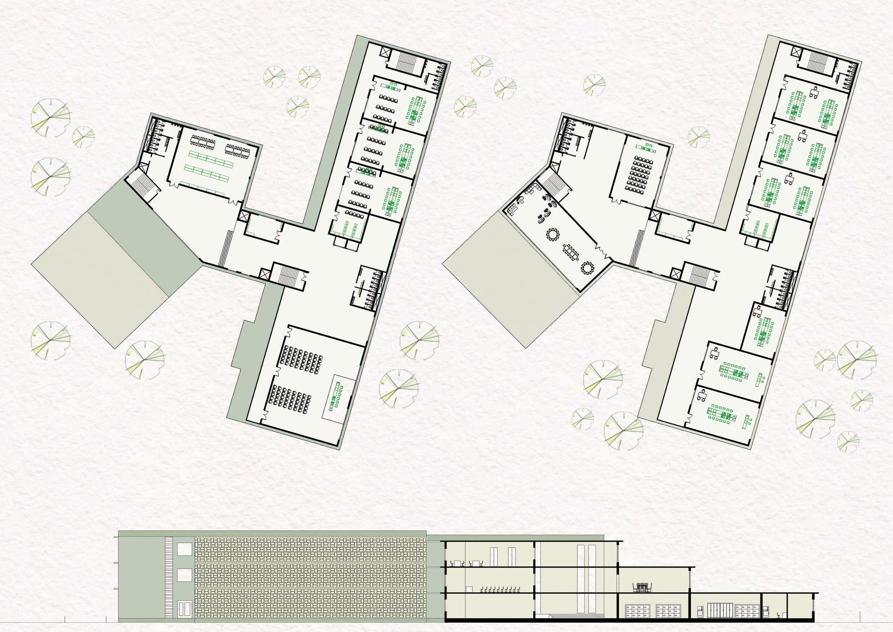
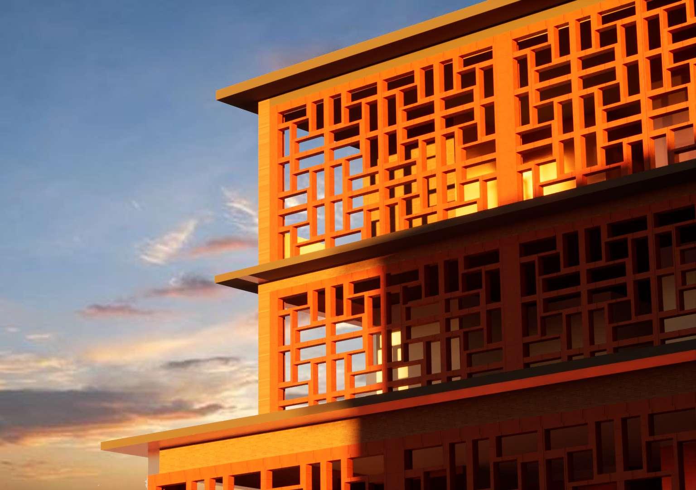



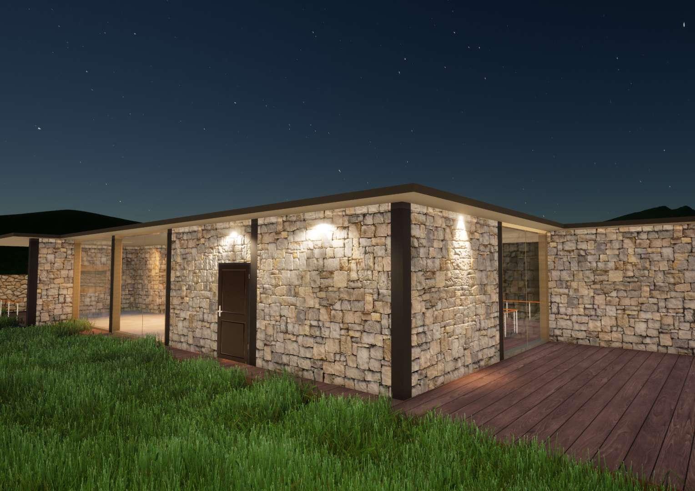
ELECTRICAL LIVING ROOM
ELECTRICAL KITCHEN
ELECTRICAL MASTER BEDROOM
TOILET ELEVATION

MASTER TOILET
ELECTRICAL LAYOUT BEDROOM
ARCHITECTURE AND INTERIOR DESIGNING PLAN - Electrical Schedule
Client Name - **** **.0*.20** PH NO 9768401052 email-imprintsarchitects@gmail.com
KITCHEN ELEVATION REVISED
all dimensions to be checked on site prior to commencement of construction.
c - copy right : this drawing is the exclusive property of Imprints Architects and may not be loaned or copied in whole or part without written consent. In case of malpractice, penalty applied for the same will be Rs 25000/- per drawing
SB moduleht. 4'6'' SB module- 8 ht. 1'8'' SB moduleht. 1'8'' SB 4 module-6 ht. 2'8'' SB module 4 Diwali lights 2' 5'-2" ELECTRICAL DRAWING SCHEDULE SHAILEE BEDROOM Content SB 1 6 Module Switch Board Switch Height 4'6'' 2 switch for LED LIGHT 1 switch for fan 2 5amp plug 1 switch SB 2 8 1'8'' SB 4 NOTE: FROM FINISHED FLOOR LEVEL TO BOTTOM OF SWITCH 1 switch for spot lights 1 switch for LED lights 2 regulator for fan 1 switch for fan 2 5amp plug 1 switch for plug SB 3 4 1'8'' 2 5amp plug 1 switch 1 switch for spotlight 5amp plug switch switch for spot light blank 2'8'' 4 SB 5 4 2 5amp plug 1 switch 1 blank
ELECTRICAL LAYOUT BEDROOM SB 1 module- 8 ht. 4'6'' SB 2/SB 3 module- 4/6 ht. - 4'/2'6'' SB 4 module- 6 ht. 2' SB 6 module- 8 ht. 2' 1 2 4 6 SB 7 module- 8 ht. 2' 7 ELECTRICAL DRAWING SCHEDULE SHAILEE BEDROOM Content SB 8 Module Switch Board Switch Height 4'6'' 2 switch for LED LIGHT 1 switch for fan 2 5amp plug 1 switch 1 switch for spot light SB 4 4' SB SB SB NOTE: ALL HEIGHTS OF THE SWITCH BOARDS TO BE PLACED FROM FINISHED FLOOR LEVEL TO BOTTOM OF SWITCH PLATE. 6 2 5amp plug for TV 2'6'' 1 switch for TV 1 switch 2 5amp plug 1 switch SB 4 3 SB 5 module- 4 ht. 5 4 1'6'' 5amp plug switch switch for light switch for mandir light 4 2 5amp plug 1 switch 1 blank SB AC pt. 8 1'6'' 1 switch for LED LIGHT 1 switch for AC 2 switch for spot light 2 5amp plug 1 switch 1 blank 8 1'6'' 1 switch for LED LIGHT 2 regulator for fan 1 switch for fan 1 switch for spot lights 2 5amp plug 1 switch 2 5amp plug 3'-6" 3'-10" SB module- 2 ht. 6' EXISTING SWITCHBOARD SB 3 module- 6 ht. 3' SB 1 module- 12 ht. 4'6'' SB 4/SB6 module- 8 3 ht. 4'6''/2'6'' ELECTRICAL DRAWING SCHEDULE KITCHEN Content SB 1 12 Module Switch Board Switch Height 4'6'' switch for LED LIGHT regulator for fan switch for fan switch for plug 15 5 amp plug amp plug switch for chimney SB 2 6' 1 plug for chimney SB 3 3' plug for washing machine switch SB 4 4'6'' switch for plug 15 5 amp plug 15 amp plug switch for fridge NOTE: FROM FINISHED FLOOR LEVEL TO BOTTOM OF SWITCH 2'-8" EQL 2'-8'' EQL SB 5 SB 6 3' switch for plug 15 5 amp plug 15 amp plug 2'6'' 15 5 amp plug switch
Exhaust fan wire EQL EQL SB module- 6 ht. 3' EXISTING SWITCHBOARD SB module- 12 ht. 4'6'' SB module- 8 ht. 4'6'' SB module- 2 FOR AC 1 7 5 6 ELECTRICAL DRAWING SCHEDULE MASTER BEDROOM Content SB 12 Module Switch Board Switch Height 4'6'' switch for LED LIGHT regulator for fan switch for fan switch for spot lights blank SB 8 4'6'' 1 switch for spot light 1 regulator for fan 1 switch for fan 2 switch for LED lights 1 switch for chandelier 1 switch for AC SB 2' SB 2 NOTE: FROM FINISHED FLOOR LEVEL TO BOTTOM OF SWITCH SB module- 8 ht. 4'6'' - 15/5amp plug for AC 8
5amp plug switch switch for spot lights 2-4 SB 2/SB3/SB4 module- 2/4/6 ht. 4'/2'6''/1'6'' SB 2 2 4' 1 plug for TV SB 3 4 2'6'' 1 switch for TV 1 5amp plug 1 switch SB 4 6 1'6'' 2 5amp plug 2 switch EQL EQL EQL EQL EQL EQL EQL EQL 9' SB module- 8 ht. 1'6'' SB 5/ SB 6/ SB7 module- 4/ 8/ 2 ht. 1'6'' 2'6'' 4' SB module- 4 ht. 5'6'' 1 2 3 6 7 SB module- 4 ht. 4'6'' ELECTRICAL DRAWING SCHEDULE SHAILEE BEDROOM Content SB 4 Module Switch Board Switch Height 4'6'' 2 switch for LED LIGHT 1 switch for fan 1 switch for spotlight SB 8 1'6'' 5amp plug switch for plug regulator for fan switch for fan switch for LED lights switch for spotlight SB 1'6'' SB 4 1'6'' 2 5amp plug 1 switch for 5amp plug 1 switch for LED light 1 switch for AC SB 2 5amp plug NOTE: FROM FINISHED FLOOR LEVEL TO BOTTOM OF SWITCH 1 switch for TV 2 switch for plug 1 switch for spotlight 2 5amp plug 1 switch 1 blank SB module- 8 ht. 1'6'' 6 8 2'6'' 4 SB 4 module- 2 (for AC) SB - for AC AC point 5 SB 2 5amp plug for TV 2 4' SB 8 2 5amp plug 1 switch 1 switch for spot light 4 5'6'' 8 2 5amp plug
1'-6" PLAN SB module- 16 ht. 1'6'' ELECTRICAL DRAWING SCHEDULE KITCHEN Content SB 1 8 Module Switch Board Switch Height 4'6'' 2 switch for LED LIGHT 1 switch for spot light 1 switch for geyser 1 5 amp plug 1 switch 1 switch for exhaust fan SB 2 2 7' 1 plug for geyser NOTE: FROM FINISHED FLOOR LEVEL TO BOTTOM OF SWITCH SB module- 2 ht. 7' Exhaust fan wire EQL EQL EQL EQL 6"
10" 1'-9" 1'-9" 5'-8" 4" 7'-1" 4" 5'-4" ELEVATION 2 8'-2" grain storage grain storage crockery crockery 2'-1" 2'-1" 1'-4" 2'-3" 8'-2" 2'-6" 1'-3" 2'-6" 3'-4" 1'-8" 2'-8'' 1'-5" 9'-7" ELEVATION 1 5'-6" 6' CHIMNEY PLUG AQUA GUARD PLUG dustbin detergent pullout masala big bowls thali aqua guard tea/ sugar extra masala cutlery small bowls big bowls 4' SINK TAP KITCHEN ELEVATION REVISED 7' 8' 9" 1'-6" 5' 1'-3" EQL EQL EQL EQL Wall 1 8'-9" Wall 2 Wall 3 Wall 4 1'-4" 1'-9'' 2' 2'-8" 2'-8" 2'-8" 5" 5'-4" 1'-4" 1'-4" EQL EQL 2'-5" 1'-4" 1'-4" 1'-4" 2'-5" 1'-4" 3'-9" 3'-9'' 8'-9" 5" 3'-6" 8'-9'' 3'-9" Wall 1 Wall 2 Wall 3 Wall 4 Center 3'-6" 11/2" TILE DROP 8" 2' 2' 2' 2' PLAN 1'-4" 1'-4" 1'-4" 1'-4" 11/2'' TILE DROP ELEVATION MASTER BEDROOM CUPBOARD ELEVATION 3'-1" 3'-2" 3'-2" 8'-2" 3'-2" 3'-7" 9'-5" 3'-1" 3'-2" 3'-2" 8'-2" 3'-2" 2'-11" 9'-5" STACKING STACKING STACKING STACKING HANGING STACKING STACKING 1'-10" BAGS BAGS DRESS DRESS DRESS TROUSER BAGS 4' 4' 21" 36" 6" 32" 16" 16" 8'-2" 1'-6" 5'-3" 8'-4" 6'-7" 2'-5" DRESSING UNIT STUDY TABLE CUPBOARD EXISTING MIRROR 1'-8" 1' 1' eql eql eql eql 2'-10" 8"
PLAN
KITCHEN BEDROOM LIVING ROOM M BEDROOM BEDROOM
