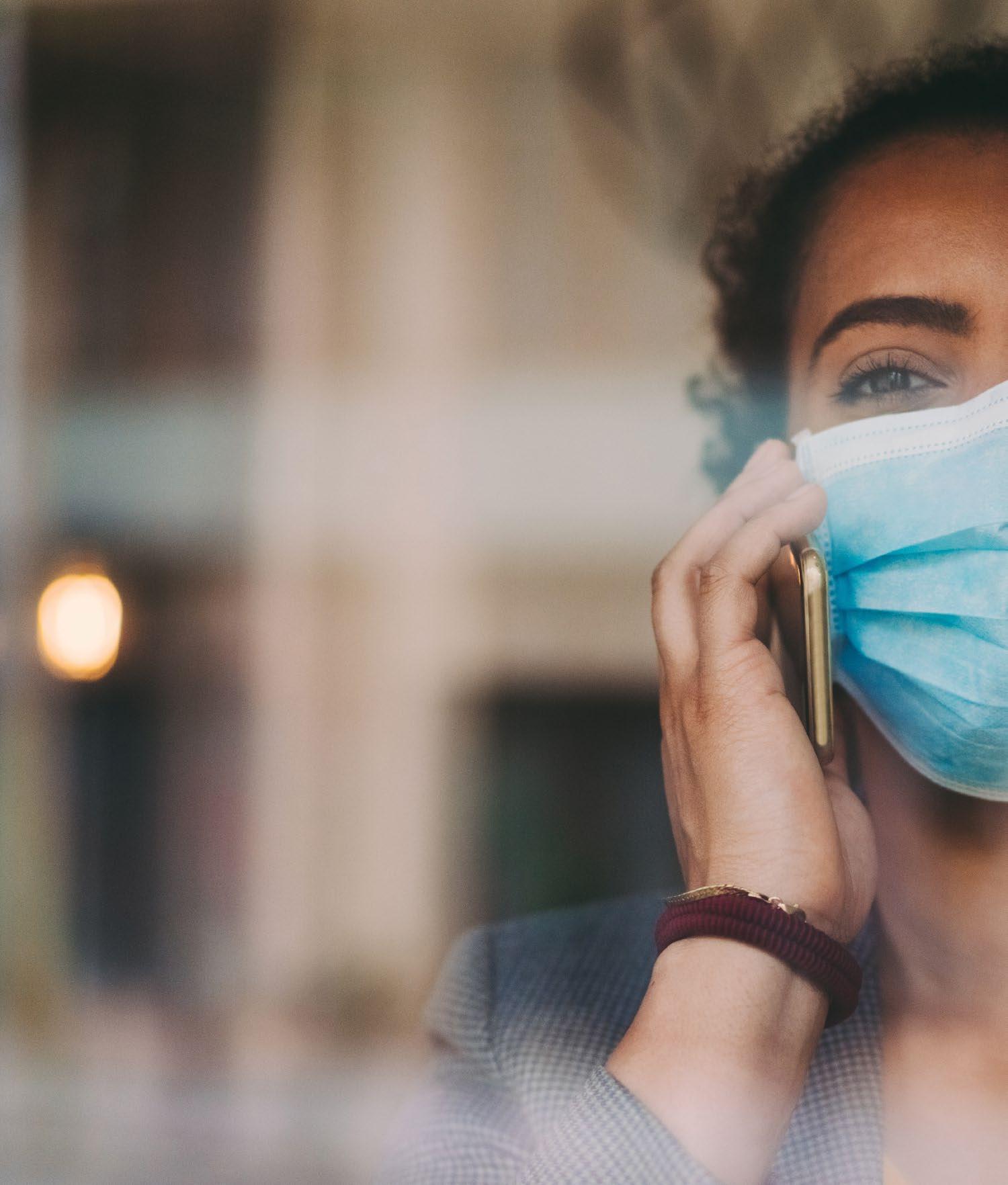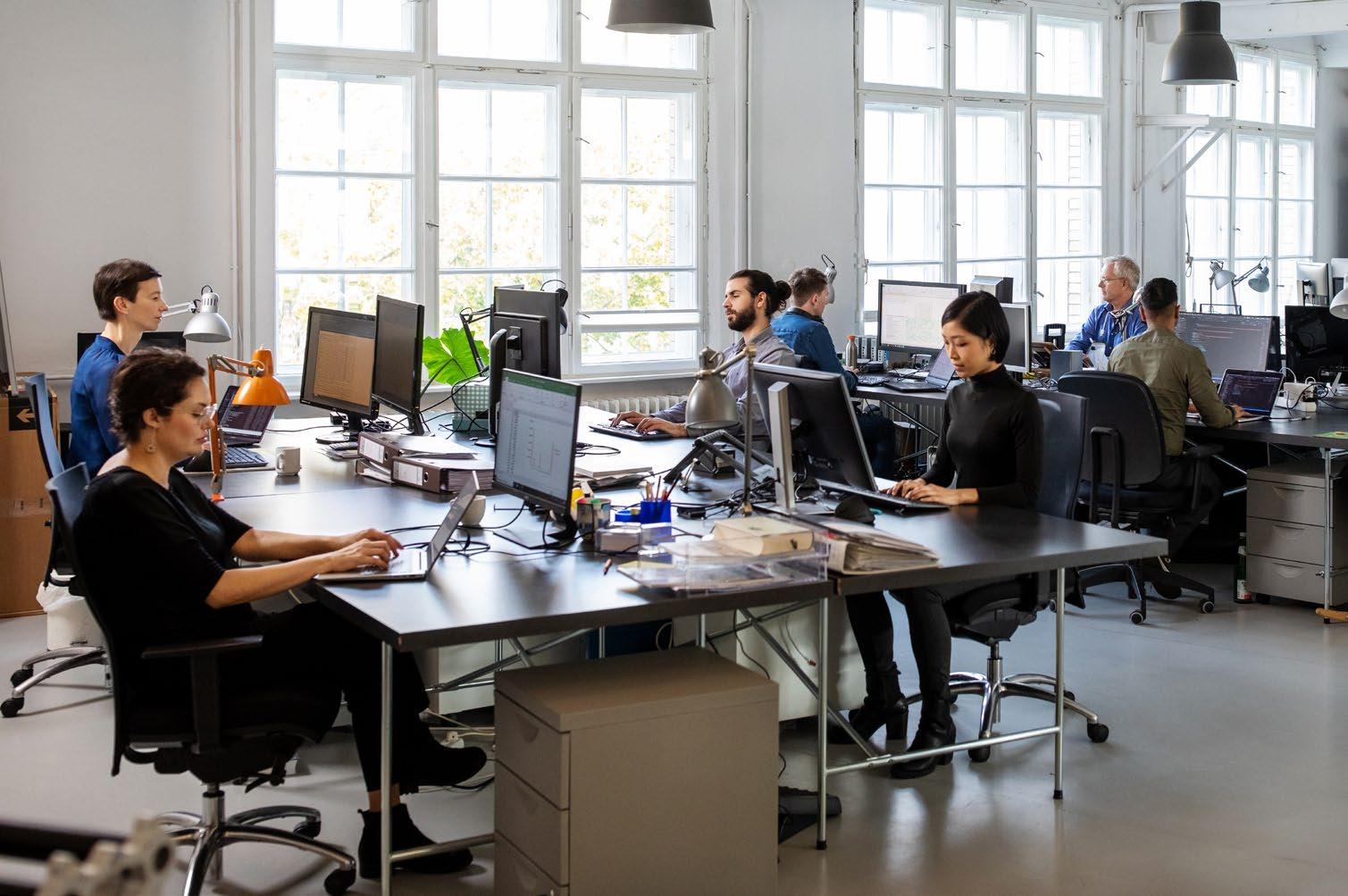
3 minute read
COVID AND WORK PART 1: THE OFFICE REVISITED

By Laura Thornton
Advertisement
Laura Thornton is the founder and principal of Thornton Design, a Toronto-area firm working in residential and commercial design.
Bringing back the walls
For over 20 years, the trend for offices has been to knock down as many walls as possible, lower cubicle partitions and replace them both with open spaces. Then Covid-19 arrived and everyone wanted us to put the walls back!
Within days of Covid’s arrival, our design studio was inundated with calls and emails from past, present and future clients, all asking for glass and Plexiglas barriers and partitions – ultimately causing a product shortage. As the weeks unfolded, decisions progressed towards more permanent solutions for the unknown years to come. From small businesses to large corporations, each had the same question and concern – what can we do to allow staff to return to work feeling safe and protected while practising responsible social distancing?
THE SIX-FOOT RADIUS
Suddenly gone were the days of being asked to maximize the amount of bodies/staff into a space. However, we were being asked to fit the same number of people into the same space while promoting a six-foot radius around each individual – something that was seemingly impossible with our known resources.
As the public was running to secure toilet paper, commercial furniture manufacturers were pivoting to find solutions for what would become the “new normal” workspace. Covid barrier installations were quickly changing everything – adding extra panels between work stations, increasing cubicle heights with glass or Plexiglas and adding mobile dividers in lunchrooms. All while trying to maintain the original design intent of these “open” spaces.
The interior-design world was becoming acutely aware that these weren’t retro-fits. They were permanent items that would change the workplace forever.
THE NEED FOR NEW
Design finishes and fixtures selected for new spaces are now done with infection in mind. Using easily wipeable surfaces for disinfecting proposes, choosing non-porous & non-absorbing materials, allowing for sanitizing stations, creating reception sign-in areas for Covid paperwork, redirecting traffic

flow to one-direction hallways and flooring that can sustain cleaning products with ease, have all become standard.

Technology-based products and solutions also have a role. Motion-detected lighting, voice-controlled devices and app-based capabilities are being installed to reduce hand touching in communal areas. Air quality control and filtering of HVAC systems are also being reevaluated to reduce the spread of airborne droplets.
WHERE WILL THINGS GO?
Flexibility will be the mindset of the future for the design of office interiors. The traditional boardroom had already begun to shift from single-purpose meetings. Now, with multi-use tables, the traditional boardroom can become a classroom, training setting or breakout room. This is useful in transitioning to whatever future needs might be while allowing for social distancing.
“Adapting” is the magic word in design. We quickly adapted to the current climate and we must continue to adapt as the future workspace is evolving on a weekly basis. Each day we are being asked new, challenging questions as we aid our clients and, more importantly, keep them and their staff safe and healthy.











