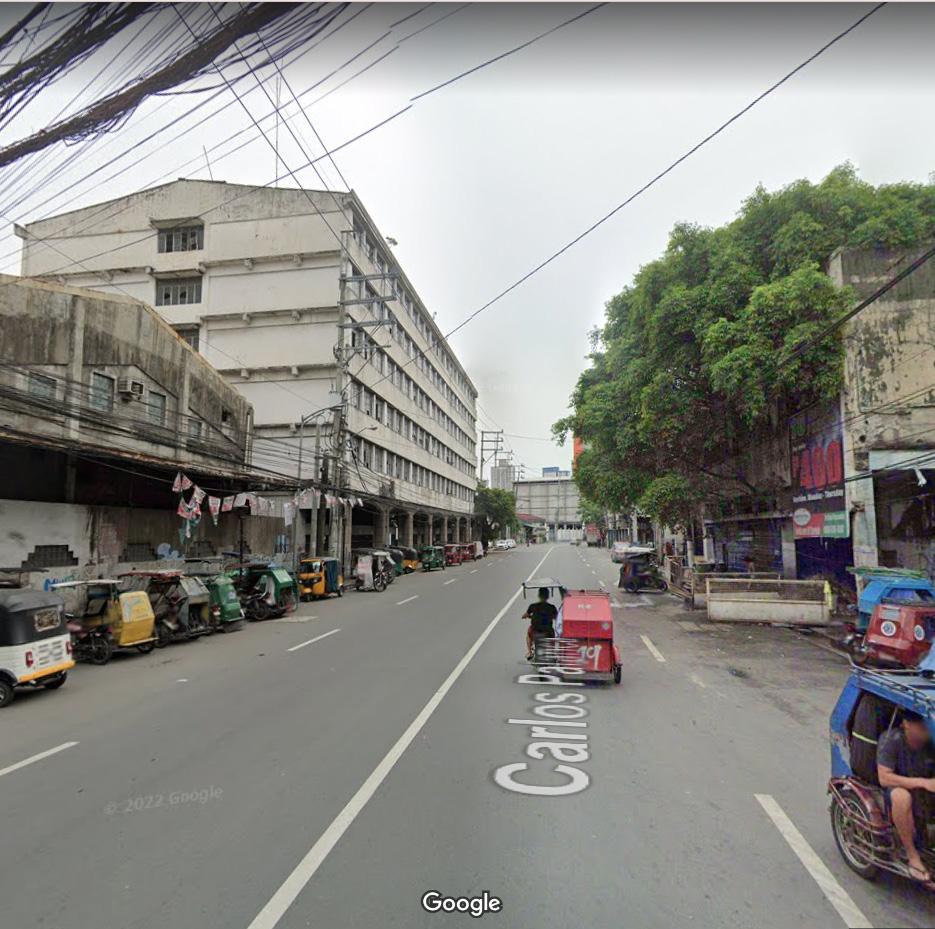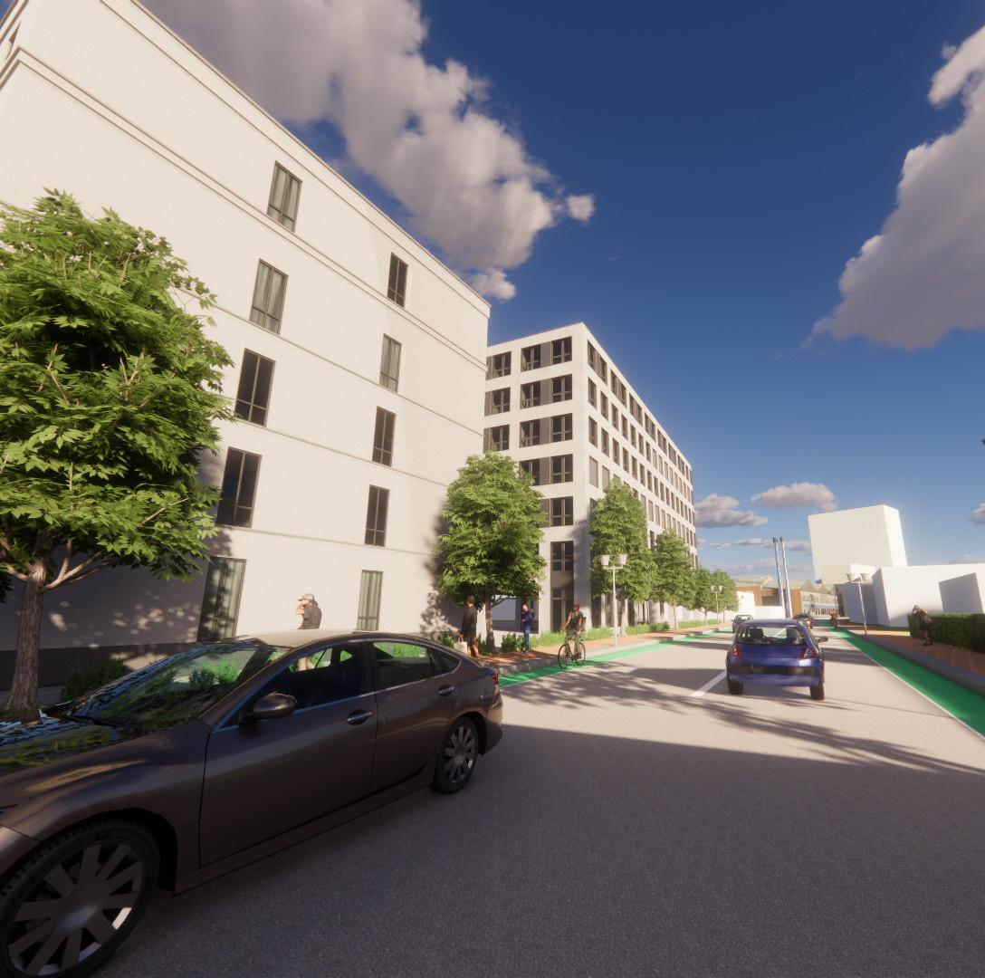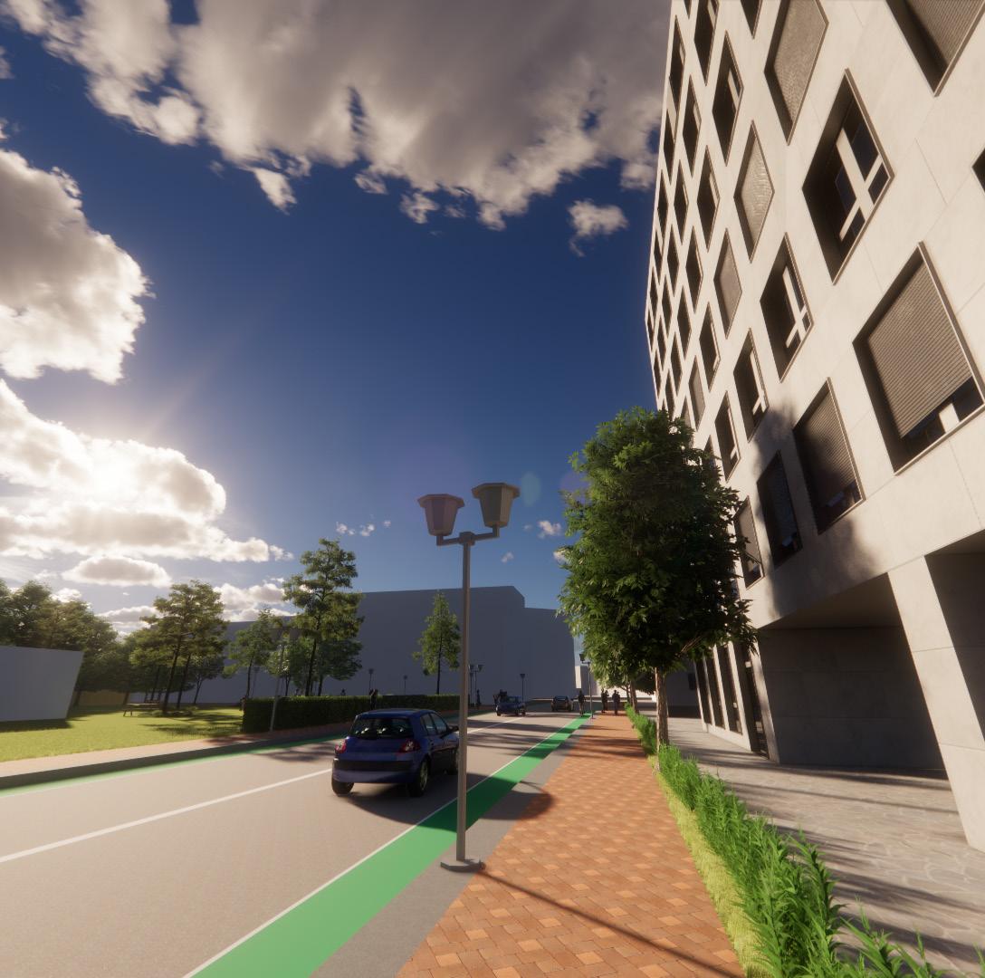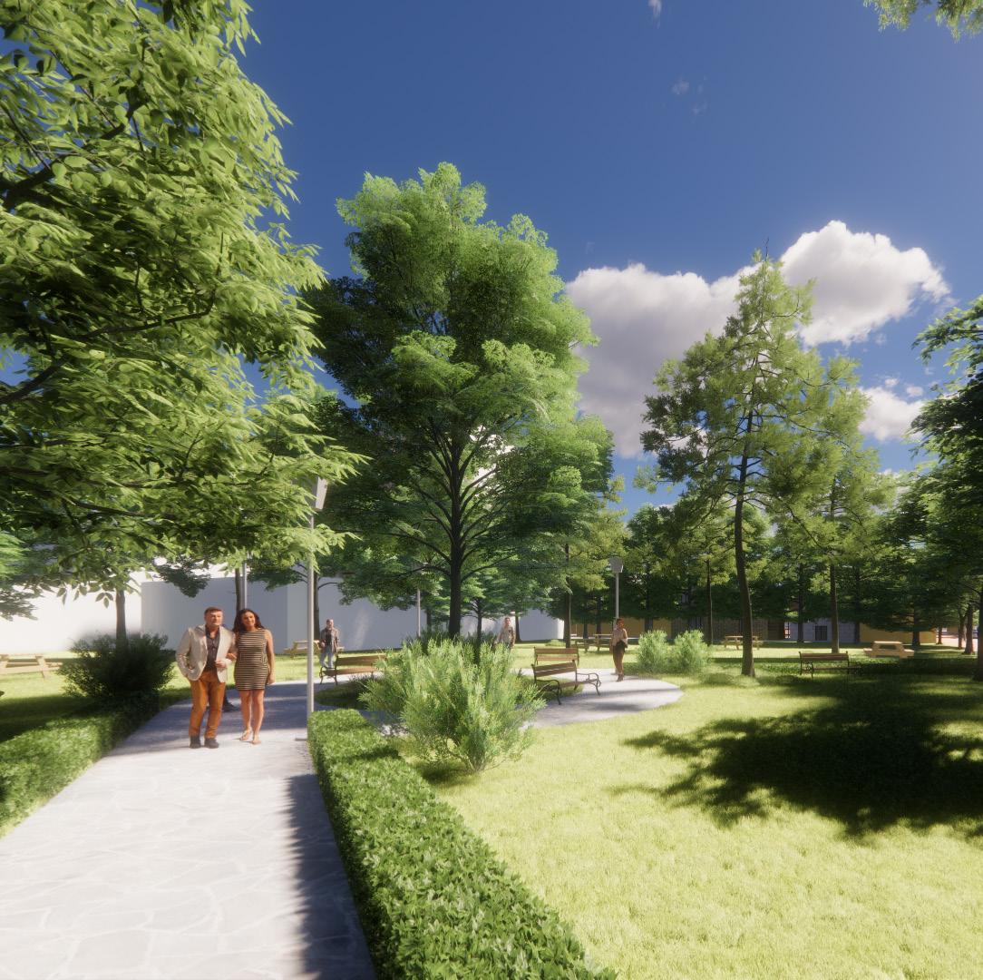
Architecture Undergraduate




I am an enthusiastic architecture student with three years of education who excels in design conceptualization and 3D modeling.
I have created residential houses up to building complexes with technical skills.
I am a team player who can be a responsible leader and a dependable follower with solid interpersonal skills. I desire to learn in any social or professional setting, which has led me to become a quick learner.
Student Internship, April 2019 ASP Design and Architectural Services
• Gained operational knowledge and supported departmental needs.
• Planned, prepared, and participated in weekly meetings and events.
• Verified construction documentation to meet client requirements and vision.
• Maintained quality control standards and procedures for accurate and precise measurements illustrations and documentation.
Bachelor of Science in Architecture, 2019 - current Mapua University Intramuros, Manila
High School Diploma, 2017 - 2019 Mapua University Intramuros, Manila
• Received Honor’s Medal
• Group Research paper on the Assessment of Workstation at Mapua Registrar’s Office
Junior High School Diploma, 2014 - 2017 St. Scholastica’s College Manila
• Awarded Merit Card
• Member of Swimming Club and Trip’s Club
Sierra Margaret Yonting Gutierrez








Apply knowledge gained from university; and learn and experience real world applications of architecture. Develop better architectural space programming, design detailing, specification and estimate construction skills. Learn networking and interpersonal skills on a professional level. CONTACT 0915 285 5627 smygutierrez@mymail.mapua.edu.ph Makati City, Philippines





Residential Design pp. 1 - 4
Space Planning Design pp. 5 - 10
Waiting Shed
Regenerative Design pp. 11 - 16
Sustainable Heritage Urban Design pp. 17 - 28
Handmade projects pp. 29 - 32

Lot Size: 130 sqm.
A better way of life that meets the standards of various human body types throvugh the use of Anthropometry, the scientific study of the measurements and proportions of the human body, and Ergonomically Functional furniture.
The minimum space requirements of the National Building Code
its purpose as a simple and functional design standard that does not limit designers’ creative freedom.







White Wall Plaster
Light earth tones are used throughout the materials in contemporary residential design to brighten even the smallest of spaces.
Designed with ramps, handrails, and ergonomically designed furniture in mind for people with disabilities.
Dark Wood Furniture






Lot Size: 3000 sqm.
The color scheme and style of the building are transformed from Children’s Toy building blocks into contemporary and sophisticated building blocks.
To make it look like colored Toy Building blocks, the basic Circle, Cube, and Triangle are the primary forms of the building.


The term “Stac/k Bloc/s” was inspired by children’s construction blocks and how multi-story buildings stack.
The vibrant design will set the building apart from the City’s neutral warm color palette of new apartment complexes.



Dormitory space requirements are classified into four categories:
For ease of access, communal areas such as the Dining Hall, Entertainment Room, and Gym are positioned in the center of the ground level.

To ensure the safety of both parties, private areas, such as the male and female lobbies and units, are isolated and secured from each other.

The public space, which includes the lobby and waiting room for visitors, is positioned near the doors to prohibit access to individual male and female residents’ lobbies.
As a seclusion and limitation to non-workers, the Operations Section, which are the places and rooms only accessible by staff, is positioned towards the back of the ground level.


Multi-purpose Regenerative Design
Rebuilding Siargao - Archstroming Design Competition

Location: Siargao
Typhoon Odette left a bizarre devastation on the island of Siargao. Nonetheless, this event will serve as a lesson and an opportunity to repair and reinvent facilities most needed during a big typhoon.
All four group members collaborated to develop a solid, well-thoughtout plan for providing the necessary areas and regenerative technology for the project.
On a good day, this urban-rural design intervention attempts to provide an extra lifeline after a crisis while also serving as an ordinary waiting shed with a mixed-gender restroom.

electricity solar cells 120 HC cells 330 W to power filtration system, lighting, and charging station

roofing finish corrugated pre painted metal roofing
roof framing timber roof truss plumbing regenerative rainwater collection with filtration system to supply lavatory, water closet, and garden irrigation
storage water tank public toilet
public sink
sitting bench and community poster board
columns (timber and concrete post)
community garden which can provide food during a disaster
polished concrete floor slab
Using solar cell panels and rainwater collection plumbing systems contributes to the project’s regenerative nature, making it more sustainable if and when the community’s primary water and energy sources are cut off.



It powers the lights, electrical outlets, lavatory, water closet, and garden irrigation. The community garden is for fast-growing crops like Talong, Petchay, and Repolyo, which can be harvested by the community if necessary.

Sustainable Heritage Urban Design

Location: San Miguel District, Manila, Philippines
San Miguel is a Manila neighborhood with middle-class residents. The Malacanang Palace, the government’s headquarters, and the University Belt, which houses large educational institutions like universities and colleges, are also located in the region. On the other hand, the district’s west side is inhabited by a slum neighborhood and a crumbling structure.


Educational institutions, colleges, and universities line the district’s northern boundary. Dormitory or other non-permanent housing for students studying at stated educational institutions surrounds it. These government offices, industrial facilities, and educational institutions are built around residential neighborhoods, making it easier for students and workers to go around.


The San Miguel district has a subsidiary road called Pascual Casal Roadway, which is red, and a tertiary street called Carlos Palanca/General Solano/Jose Laurel Street, which is orange. The principal roads are located outside of the San Miguel district line and are colored green, while the residential roads are colored teal. Private property service roads are pale blue. The streets in the San Miguel districts are comprised of a secondary road, a primary road, and a secondary road. Tertiary roads, residential roads, and service roads.
The most densely populated barangays are 637, 644, and 648, with population densities ranging from 27,894 to 133,318. These are places of informal settlement and overcrowding housing developments and streets.

PROJECT 2
Public Leisure Park

The suggested projects maintain the district’s sustainability, civilian safety, and urban design coherence.

Unmaintained structures had broken glass windows, cracked beams and columns, and an unsanitary environment.

With the necessity for a structural examination, it may be offered to renovate the entire structure to match the district’s architectural character. With bicycle routes and urban landscaping, the district’s environmental health can be improved even more.




The Public Park was created by destroying an old structure. The San Miguel neighborhood lacks secure public open spaces, which is why the industrial property has been converted into an open space land zone to establish a leisure park for people from all walks of life. This park is located between industrial and residential land use zones. Thus it uses Green landscapes and hardscapes to break up the concrete buildings.




The slum neighborhood in the San Miguel district is tucked between industrial facilities down a tight street with an old Islamic Arch. The roads are clogged with vehicles and “carinderas.” Thick bundles of electrical wires in the sky and garbage mounds on the street ground.


The slum improvement project included minor projects such as street cleanliness, sidewalk construction to broaden limited pedestrian areas, slum home restoration, and urban beautification.





Cleveland Clinic Lou Ruvo Center for Brain Health, 2020

Alcohol Markers on Watercolor Paper, 12 x 18 inch
Yasaka Pagoda, Kyoto, Japan, 2020 Watercolor on Watercolor Paper, 12 x 18 inch


Romanesque Architecture, 2020
Color Pencils on Watercolor Paper, 12 x 18 inch

" a step towards spirituality
04



A r c h i t e c t u r e D e s i g n
Wali s t ambo - r ep r e s en t t he d r ied Cogon g r a ss r oof Ba r beq u e S t ic s - ba boo po sts and floo r ing Sc r a t ch Pape r - w ea v ed r a tt an w all s
