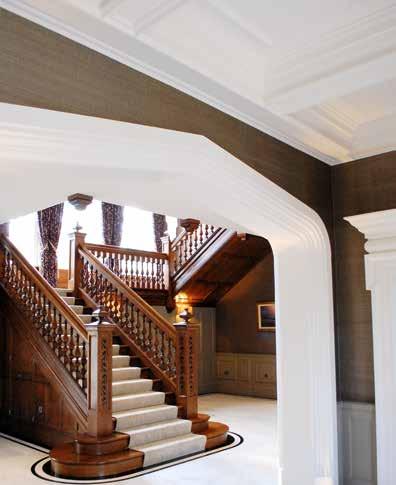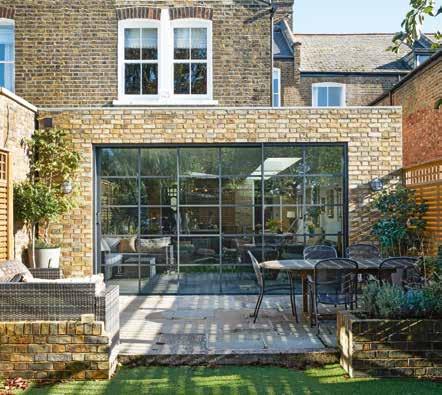Building On HISTORY
Will traditional or contemporary extensions and architectural enhancements work better for a period home? Sympathetically carried out, each has appeal and a range of advantages
For owners of a period home considering adding an extension or introducing new architectural elements, there are various factors to consider, not least of which is what style to choose. While every design solution will be unique to the home, there are positive
aspects to both traditional and contemporary options. Here we look at the benefits of enhancing a characterful home with period-style additions or, conversely, with updates that are distinct from yet work in harmony with the original fabric of the building.
86 THE ENGLISH HOME
ABOVE Replacing a smaller, ageing conservatory, this dual-aspect extension adds just under 40 square metres of new living space. Design by David Salisbury LEFT Here, a breakfast room complements the original Georgian rectory with period-style sash windows, panelling and doors. K&H Design redecorated, and re-stained the flooring, and used Roman blinds to frame the windows and garden views.
Sympatheticallytraditional
When the aim is to seamlessly tie into a period home, replicating its materials, colours, building techniques and overall style, then a traditional-style alteration is the ideal choice. Be it an entire extension, a new interior configuration or another type of architectural enhancement, just because a design is traditional does not mean compromising on modern specifications –the highest levels of insulation and glazing technologies, for example, can still be incorporated (and indeed will probably be required as part of Building Regulations).


“The beauty of classic design is that it creates a timeless look that simply does not age,” says Karen
Bell, creative director of David Salisbury, designer and manufacturer of bespoke timber orangeries, conservatories, garden rooms and kitchen extensions. Charlie Luxton, of environmental architects Charlie Luxton Design, agrees, adding: “The benefit of a traditional alteration is in continuing the organic evolution of a building without noticing change, which can help make a coherent, completed whole. There is something fundamentally beautiful about traditional skills and crafts, and embracing and supporting them is a fulfilling experience.”
Another primary consideration will be the ease of gaining the necessary planning consents for changes to the property, often more tricky for a period home, especially if it is listed or in a conservation area. “Traditional and/or sympathetic building materials,

THE ENGLISH HOME 87
BUYER’S GUIDE
DESIGN INSIGHT
This period home in North London had a cold, modern kitchen extension to which TG Studio introduced traditional joinery, with a walk-in larder separated by glazed wall panelling and a glazed sliding door, all with traditional detailing. Flooring came from an 18th-century French manor house and cornices were carefully selected and reintroduced to fit with the age of the house.



88 THE ENGLISH HOME
and techniques which match or are in keeping with those found on the existing building, are more likely to be looked on favourably by a planning or listed building officer,” says Bell. “Designing a timber orangery or garden room to complement the existing wooden windows of the host building is one recommendation in terms of helping to create a joined-up look. When we designed a large orangery for an exceptional period property in the Cotswolds, for example, we ensured it complemented the existing architecture by using dwarf walls made from matching Cotswold stone and echoing the proportions of the sash windows. The same paint colour was used on the orangery and windows to tie everything together.”

Rebecca Fisher of Stuart Interiors, designer and maker of period-style oak joinery and bespoke

furniture, states that commissioning bespoke traditional joinery (from doors and panelling to staircases and whole rooms such as libraries or boot rooms) can make a wonderful contribution to a building and provide unparalleled longevity. The key to success, she says, is in the detail. “Mouldings should be true to period originals, and joints traditionally made. If you have original joinery within your home, use these details to enrich the rest of your interiors. For example, when we began planning the interior remodelling of an Oxfordshire manor, joinery within the house inspired a 17th-century-style interior scheme. If you work with an experienced designer and specify traditional materials such as solid oak with a hand-polished finish, the joinery you commission today will still be admired generations.”
CLOCKWISE FROM TOP LEFT
Light antiquing and distressing methods by Arttus make this staircase look like an 18th-century feature. A period home with an orangery-inspired extension featuring a traditional roof lantern. Design by Nicola Harding Stuart Interiors used existing joinery as a reference for a Tudor arch and panelling in a 17th-century manor.

THE ENGLISH HOME 89
DESIGN INSIGHT
Constrastingly modern
Can an obviously modern alteration be beneficial for a period home? In the right circumstances, experts say, it definitely is. Replacing doors and windows, for example, has an enormous impact on the look and feel of any property, and while for listed buildings it is usually difficult (and often inadvisable) to consider anything other than repair or a like-for-like swap, for some period properties a change in style can be an improvement, perhaps making a design statement and certainly adding to thermal and acoustic efficiency, as well as helping to make interiors lighter and brighter. Russell Ager, managing director of Crittall Windows, which manufactures steel-framed windows, doors and internal screens, says: “The slim sightlines afforded by steel windows allow for greater natural light, important when considering rooms or areas in a house that may originally have been relatively dark.” For internal refurbishments, glazed screens are often an elegant solution, as Ager explains. “We have used internal screens to partition open-plan rooms, to open up a narrow hallway without allowing noise and cold into the living room, and to create a pantry area within a kitchen – they allow you to divide a particular room or area while maintaining a visual connection.”
Another positive of employing a modern style is to avoid pastiche. Richard McLane, design director of staircase specialist Bisca, advises that any new additions should read as the period they are installed, rather
ABOVE RIGHT In this modern extension to a period farmhouse, a contemporary mood is created by blending industrial materials, such as a concrete floor, with the stone vernacular of the house. Warm tones are introduced with soft leather chairs, a waneyedged dining table and rust-coloured pendant. Design by Pippa Paton

RIGHT To adapt and modernise a Grade II listed home, an open-jointed stone wall, reclaimed stone-slate roof, oak, lead and highperformance glazing are brought together, creating a minimal wall. Created by Charlie Luxton Design

90 THE ENGLISH HOME
This 18th-century Yorkshire barn has been renovated and transformed with a new kitchen from The Main Company made from reclaimed wood. The beams and exposed-brick wall are intrinsic original features within the new kitchen and extra light was introduced with a skylight.


DESIGN INSIGHT
BEST LAID PLANS
John Thursfield, managing director of specialist building company Broseley advises on how to make the planning and building process run smoothly





• Gaining planning permission can be difficult at the moment due to budget cuts at local authorities and people still working from home. My biggest piece of advice is to get either a planning consultant or an architect, who is very familiar with the local planning system, on board. If you pick the right architect, they may also have contacts in the planning department, which helps. Local knowledge is key. In terms of a design that would make the planning process easier, replicating what your neighbours have done is probably a safe bet.
• Good builders are busy; most will be running a six-to-12-month lead time, so you should plan in advance. Be wary of builders that can start immediately. Get to know prospective builders, look over their portfolio of work and judge them on the tidiness of their sites. Do not just go on price. It all comes down to chemistry, relationship and gut feeling.
• Supply chains are not as fluid as they used to be. Certain materials and products are taking an unusually long time. However, in order to avoid any costly delays on site, there is no harm in procuring and purchasing products and materials in advance of when they are needed.
BUYER’S GUIDE
FEATURE KATHERINE SORRELL PHOTOGRAPHS P86, P90 & P93 (PIPPA PATON) PAUL CRAIG. P87 (K&H DESIGN) SIMON BROWN. P88 PHILIP VILE. P91 (THE MAIN COMPANY) CHRIS SNOOK. P92 (CAVE INTERIORS) HELEN CATHCART. P93 (BISCA) CHISELWOOD.CO.UK
Adding double-height oak doors creates an impressive entrance to a striking vaulted living space in a period barn.

Design by Pippa Paton
OPPOSITE TOP LEFT
Glass sliding doors endow light and views from a mezzanine below.
Extension by Broseley. OPPOSITE ABOVE Traditional local building materials are reused in this 21st-century kitchen. Created by Charlie Luxton Design.

OPPOSITE BELOW
To complement this Victorian house, Cave Interiors selected matching brick and fitted glass doors and a roof light for maximum light.
ABOVE Bisca’s chunky, cantilevered staircase in green oak complements a rustic barn conversion.
than a ‘mock’ imitation. He says that many clients are concerned that a new staircase may look out of place in an older property, but that the key is thoughtful and intelligent design, in the same way that modern furniture can look good combined with antiques. “All materials can be considered, from aged/recycled timber to laser-cut steel and 3D-printed balustrades,” he adds. “For a customer who was converting an old barn, for example, we designed a semi-cantilevered staircase of green oak treads with hand-forged-steel uprights, nodding to the agricultural history of the building while adding drama, and with minimal impact on the floor space.”
A clear but sympathetic contrast in style is very apparent in an extension to a Grade II-listed Wiltshire house by Charlie Luxton Design. It employs floor-toceiling glazing as a minimal wall between inside and outside, combined with a reclaimed slate roof that melds seamlessly into the original property. Such differentiation can become part of the history of the house, says Luxton. “When working in a more contemporary style, you can create a space that has a different character to the existing building, perhaps with larger windows and a better connection to outside, making a home feel larger. Recent additions can continue the story of the development of the building over time.” n
THE ENGLISH HOME 93
DESIGN INSIGHT



























































 Design by Pippa Paton
Design by Pippa Paton














