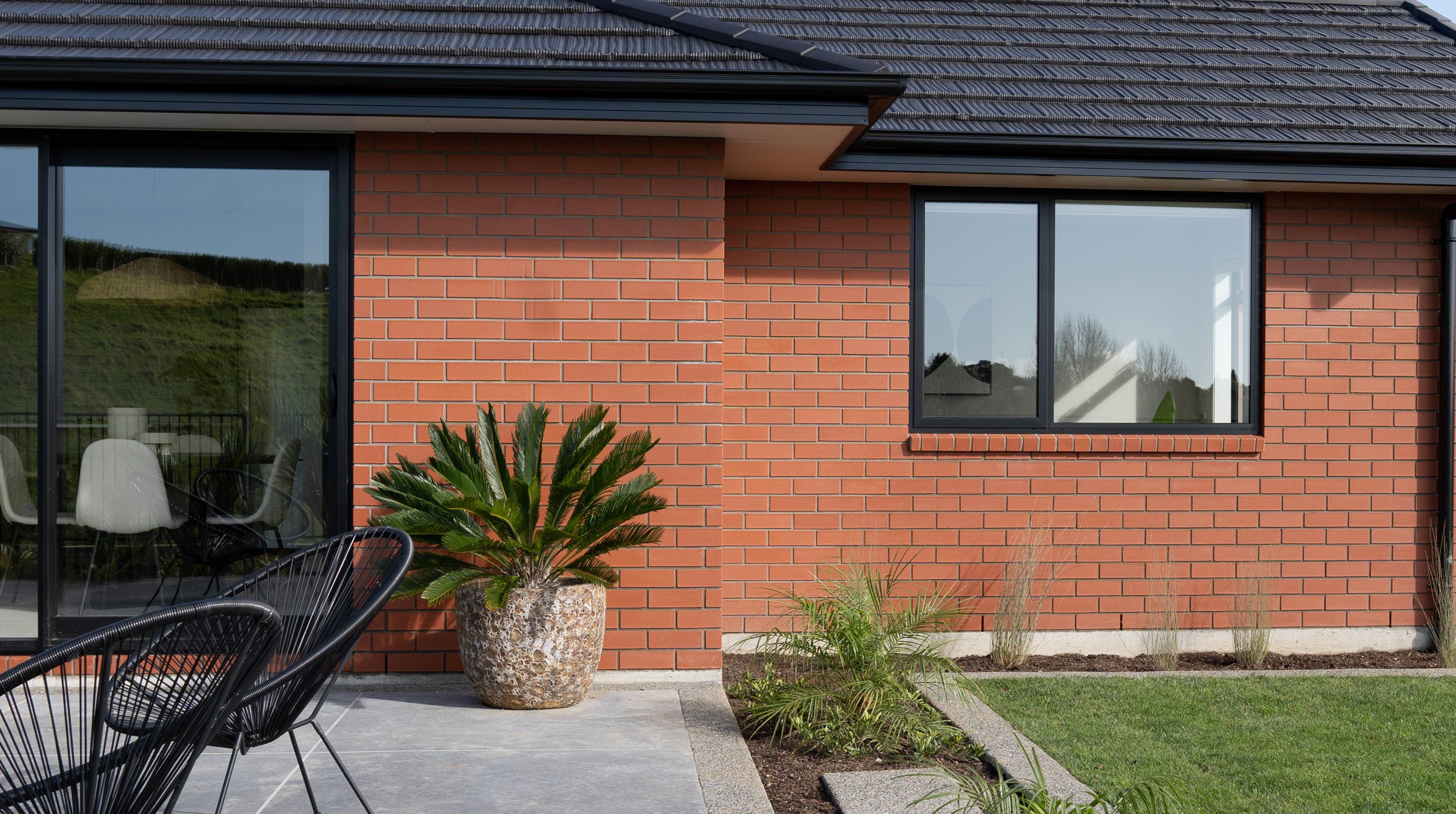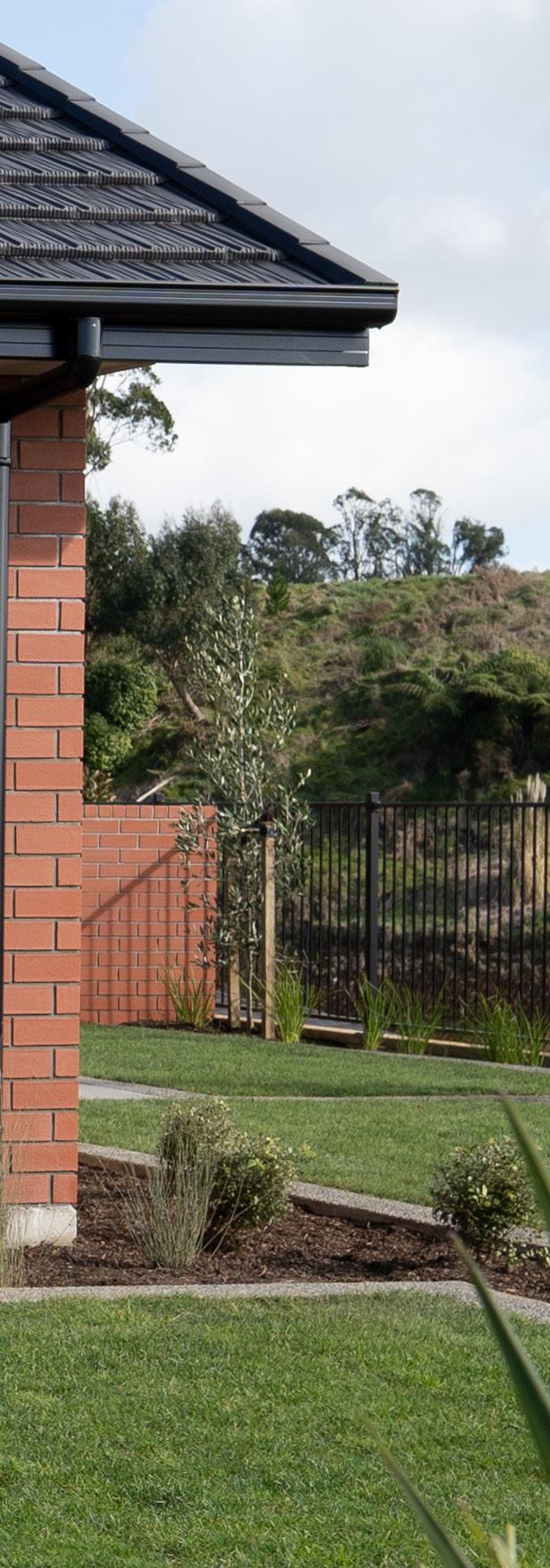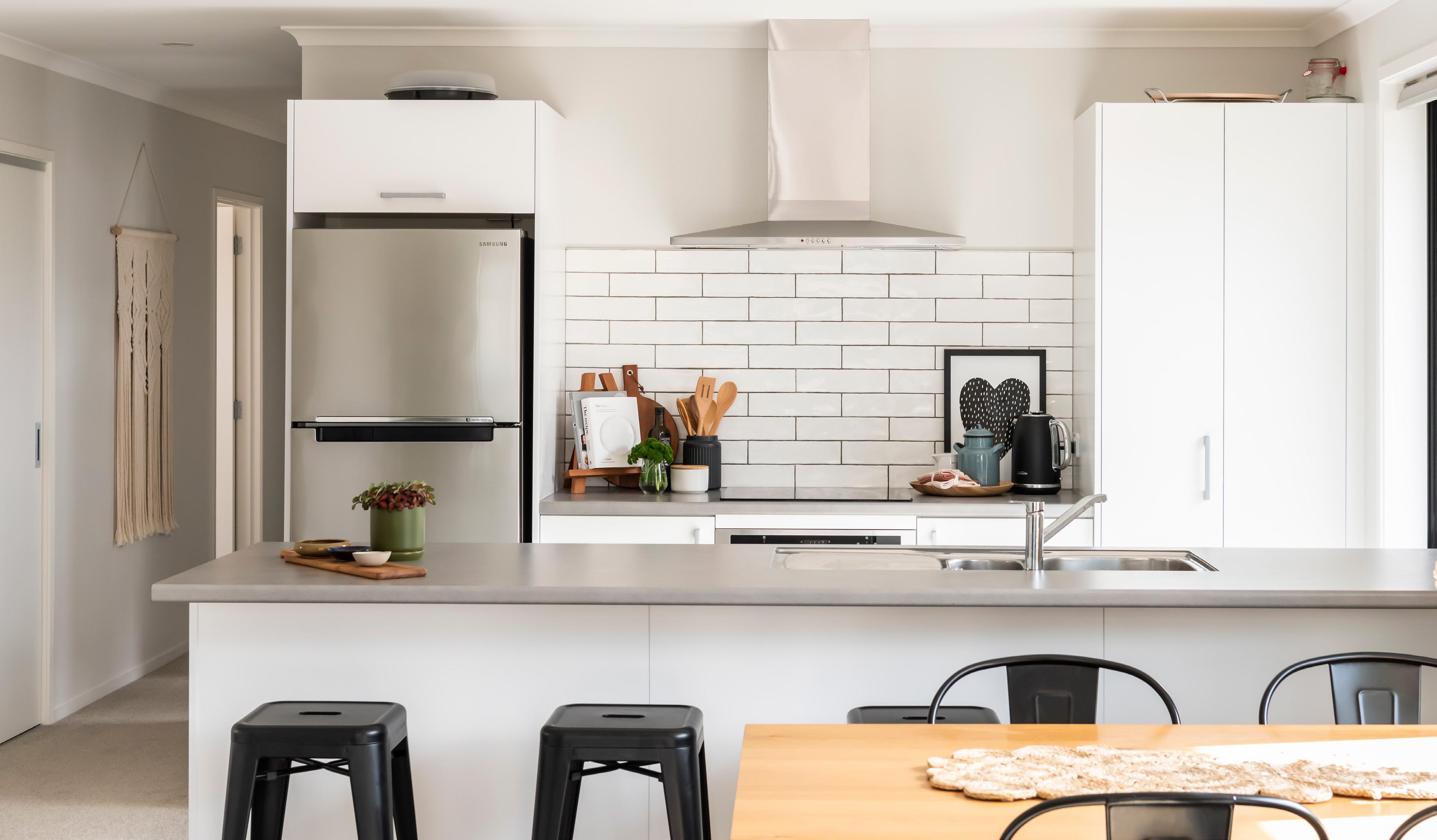Signature Series

A series of economical pre-designed house plans that offer exceptional value


A series of economical pre-designed house plans that offer exceptional value


Signature Series offers a variety of pre-designed house plans that embody the quintessential Kiwi lifestyle, all while delivering exceptional value.
The design principle of the Signature Series range is a quality home at an accessible price point. Each design reflects the Kiwi lifestyle, offering open spaces, seamless outdoor access, and natural light. It's no wonder many Kiwis choose Signature Series plans when building their home.



 Gable roof
Gable roof

Charming and versatile, our two-bedroom Mynah plan is the perfect choice for those looking to create a compact secondary dwelling on their residential property. This design complies with the 65m2 size regulations, making it an ideal addition to your site.


 Gable roof
Gable roof

Explore this inviting two-bedroom home. The Fantail combines modern convenience with a welcoming exterior. With a well-designed layout, this 111m2 home offers ample space for comfortable living.


 Gable roof
Hip roof
Gable roof
Hip roof

Experience the charm of the T . This plan showcases two spacious double bedrooms, an open-plan kitchen, living and dining area, and a single internal access garage, all thoughtfully designed within a comfortable 116m2 space.


 Gable roof
Gable roof

If you're seeking an affordable and practical three-bedroom option, the Ruru could be just what you need. Its well-thought-out design maximises space, offering ample room for everyone to enjoy.


 Gable roof
Hip roof
Gable roof
Hip roof

The Rifleman plan is all about making the most of space. It includes three spacious bedrooms and a handy study nook in the open-plan kitchen, living, and dining area, making it easy to work from home.


 Gable roof
Gable roof

Discover the convenience of our Whio three-bedroom plan, thoughtfully designed to provide you with all the essentials while making the most of its compact footprint. The smart layout divides the social areas from the bedroom wing, creating an inviting open-plan living space and a cosy study nook.


 Gable roof
Hip roof
Gable roof
Hip roof

Explore the versatility of our thoughtfully designed three-bedroom layout, perfect for maximising your space on a smaller site. With three comfortable bedrooms and an open-plan living area, our Oystercatcher plan offers a well-appointed living experience.


 Gable roof
Gable roof

Meet the Kingfisher, a three-bedroom home that's all about easy living. It's low-maintenance, filled with natural light, and seamlessly connects indoors and outdoors. It's the perfect choice for a family home.


 Gable roof
Hip roof
Gable roof
Hip roof

The Warbler Plan is a thoughtfully designed, well-appointed home offering all essential comfort features, including a convenient study nook. Whether working, relaxing, or entertaining, it caters to your modern lifestyle.


 Gable roof
Hip roof
Gable roof
Hip roof

Our Rifleman three-bedroom plan is perfect for growing families. The master bedroom at the back offers a tranquil retreat with a spacious wardrobe and a dual-function family bathroom. The kitchen, the heart of the home, is part of an open-plan living and dining space with convenient outdoor access.


 Gable roof
Gable roof

Introducing our Godwit three-bedroom plan, designed with families in mind. The main bedroom offers a quiet retreat, separate from the rest of the house. The kitchen is at the heart of the home, set in an open living and dining space with easy access to the outdoors.


 Gable roof
Hip roof
Gable roof
Hip roof

Discover the smartly designed Snipe plan with three bedrooms, where every inch of space is maximised, and the open-plan layout seamlessly expands the living area, creating room for added features like a cosy study nook. This thoughtfully crafted home also boasts a spacious family bathroom.


 Gable roof
Gable roof

Discover the Tāiko plan - a modern three-bedroom home that combines compact design with contemporary features. With a thoughtfully crafted floorplan, this space offers two spacious double bedrooms, a cosy single bedroom, and generously proportioned, sunlit living areas.


 Gable roof
Gable roof

The Dove plan emphasises bright, open spaces with ample windows and roomy layouts, perfect for family gatherings. Featuring two comfortable bedrooms and a spacious master bedroom with an ensuite.


 Gable roof
Gable roof

The Toutouwai plan features a light-filled interior that flows effortlessly between its spaces. The generously sized kitchen includes a walk-in pantry, perfect for entertaining and culinary creativity. Three spacious bedrooms offer comfort and room to grow.


 Gable roof
Hip roof
Gable roof
Hip roof

The three-bedroom Wren plan is thoughtfully designed to cater to the needs of growing families. With its spacious layout, it features a separate living area, a convenient study nook, and a generously sized family bathroom, making it an ideal choice for families seeking both functionality and comfort.


 Gable roof
Gable roof


Make the most of your space without compromising on the essential features of a quality home. The Morepork offers an open living area on the ground floor that connects seamlessly to the outdoors.



 Gable roof
Gable roof

The Kiwi plan offers the perfect family home, featuring three spacious bedrooms, an open-plan living area, and a two-car garage. Abundant natural light fills the modern kitchen, streaming in through ample windows.


 Gable roof
Hip roof
Gable roof
Hip roof

Discover our Fernbird plan, an ideal build with a layout designed for practical living. At the entrance, a well-placed bedroom is perfect for guests or teenagers, while the other three bedrooms are tucked away at the rear for added privacy and comfort.


 Gable roof
Gable roof

Our three-bedroom Tara-iti plan is a well-designed home with all the modern features, including a master suite with a walk-in wardrobe and ensuite, along with a convenient study nook integrated into the open-plan living area.


 Gable roof
Hip roof
Gable roof
Hip roof

Discover the Bellbird four-bedroom house plan, known for its standout design. It boasts a generous kitchen, living, and dining area, surrounded by windows and doors, creating a seamless connection to the outdoors.


 Gable roof - at the sides of the home
Hip roof
Gable roof - at the sides of the home
Hip roof

Explore your individuality with the three-bedroom Silvereye plan. Large windows fill every room with natural light. The modern kitchen features a generous pantry, and the master bedroom stands out as a highlight of this home.


 Gable roof
Hip roof
Gable roof
Hip roof


Maximise your land with our spacious Korimako plan, featuring three bedrooms and a two-storey layout. The ground floor offers an open-concept living area, while the upper level comprises three generously sized bedrooms and a family-sized bathroom.



 Gable roof
Hip roof
Gable roof
Hip roof

The Waxeye plan delivers an exceptional build that incorporates all the essential elements of a family home. The open-plan living areas offer expansive spaces for families to connect and unwind. This plan boasts three spacious bedrooms, including a master suite with an ensuite, providing ample room for everyone to enjoy.


 Gable roof
Gable roof

Fusing style and functionality, there is a lot on offer with the four-bedroom Kākāriki plan. The open-plan layout welcomes light into your home, with multiple areas to access the outdoors. The modern kitchen comes complete with a large pantry and a study nook just around the corner.


 Gable roof
Gable roof

The surprisingly spacious four-bedroom Kererū plan will fit your family perfectly now and for years to come. The modern L-shaped kitchen is functional and stylish and provides a continuous flow to the open-plan kitchen, living, and dining spaces. Sliding doors open out to the patio area providing space for relaxation and entertainment.


 Gable roof
Gable roof


Experience the Kōtare plan, a spacious two-level home designed for modern comfort. Downstairs, you'll enjoy open-plan living, with the added bonus of a second living space.



 Gable roof
Gable roof

The Weka plan is designed for growing families, featuring four well-appointed bedrooms, including a large master suite with a walk-in wardrobe and ensuite. Additionally, two versatile living areas provide options for both entertainment and relaxation.


 Gable roof
Hip roof
Gable roof
Hip roof

Discover the charm of Rosella, a beautiful four-bedroom home that seamlessly blends its exterior appeal with interior comfort. As you walk in, you'll find an inviting, well-lit space where the layout effortlessly connects the kitchen, dining, and living areas to the bedrooms. The master bedroom stands out, offering ample storage and a stylish ensuite.


 Gable roof
Gable roof


Experience the spacious and versatile Kōkako two-storey floorplan designed to meet all your family's needs. The first floor boasts two distinct areas for dining and relaxation, seamlessly extending into the outdoors through the main living room.



 Gable roof
Hip roof
Gable roof
Hip roof


The Stitchbird is a smart two-storey, four-bedroom home, perfect for maximising your space. It features four spacious bedrooms and two bathrooms, ideal for a family. The ground floor has distinct dining and living areas with seamless outdoor access.



 Gable roof
Gable roof

Discover the Heron plan, featuring a cosy master bedroom with a convenient walk-in wardrobe, a private ensuite, and plenty of space. Families will also appreciate the two living areas and the open kitchen, living, and dining arrangement.


 Gable roof
Gable roof

Enjoy the spacious Miromiro floorplan, expertly crafted to accommodate your family both now and in the years to come. This adaptable layout revolves around two distinct areas. The living wing of the home presents not just one but two generously sized living spaces, complemented by an open-plan dining area.


 Gable roof
Hip roof
Gable roof
Hip roof

The Tomtit family home offers four double bedrooms, including a master sanctuary complete with ensuite and walk-in wardrobe. There is plenty of space with a large, light-filled kitchen, dining and living area plus a separate media room.


 Gable roof
Gable roof

Explore this spacious family home with four generously sized bedrooms, including a master suite with a private ensuite and a roomy walk-in wardrobe, along with an abundant living space featuring a bright, open kitchen, dining area, and a comfortable living room, ensuring your family's every need is met.


 Gable roof
Gable roof

Set within a well-planned layout, our Hawk plan is a fourbedroom retreat that effortlessly combines living and relaxation spaces. Packed with all the modern comforts, this home's clever design caters to the needs of growing families, offering multiple living areas for your convenience.


 Gable roof
Hip roof
Gable roof
Hip roof

Ideal for large families and those considering multi-generational living, the Skylark features five bedrooms, including a master suite, two living areas, and a conveniently located laundry room near the kitchen, ensuring clutter-free living with ample storage.


 Gable roof
Hip roof
Gable roof
Hip roof

Elevate your lifestyle with the spacious Matuku four-bedroom house, perfect for families and entertainment lovers. Three living areas, a central kitchen, and serene bedrooms offer a delightful living experience.


 Gable roof
Gable roof

Elevate your lifestyle with this spacious five-bedroom layout, featuring an open kitchen, multiple living areas, and a generous master bedroom with the potential for a stylish deck addition through the sliding doors.


Signature Homes is proud to offer New Zealand’s best building guarantees. We take great pride in our commitment to delivering exceptional guarantees that give our clients peace of mind during their build and well into the future.
We understand that building a new home is a significant investment. That’s why we assure you that when you sign a contract to build with Signature Homes, you will have peace of mind knowing that the price specified in your building agreement will remain fixed with no hidden extras.
Our Home Completion Guarantee provides 100% protection.
In the unlikely scenario that our local Signature Homes franchise cannot complete your home, our Home Completion Guarantee will ensure your home is finished per the terms and conditions outlined in your Signature Homes Building Agreement.
Relaxing in your new home is even more comforting knowing you’re covered for non-structural defects for two years. You can rest assured that such defects are unlikely, thanks to our quality assurance programme that we carry out throughout the construction process.
After pouring your concrete slab, we will provide you with a completion date. Having a set move-in date makes it easier for you to plan the sale of your current home or the final date of your rental agreement, arrange for moving trucks and the all-important housewarming celebration.
Our commitment to delivering quality homes is reflected in our Ten-Year Structural Guarantee. In the unlikely event of structural defects, our guarantee provides 100% coverage, ensuring your investment is fully protected.
We have absolute confidence in both our builders and the quality of materials we use. In fact, we are so confident that we offer a Ten-Year Weathertightness Guarantee that all our homes will provide a comfortable, dry and healthy living environment well into the future.
All guarantees are subject to the Residential Indemnity Guarantee (RIL) terms and conditions.
* Our Fixed Price and No Hidden Extras guarantees are subject to the terms and conditions outlined in your Signature Homes Building Agreement.



National Support Office
West & North-West Auckland
Botany & Manukau
Papakura & Franklin
Waikato
Northland
Rodney & North Shore
Nelson & Tasman
Taranaki
Bay of Plenty & Coromandel
Christchurch North
Christchurch South
Queenstown Lakes & Central Otago
Palmerston North & Manawatu
Greater Wellington