Build your new lifestyle in Taranaki





Signature Homes has a range of land opportunities available in sought-after subdivisions throughout Taranaki.
Purchase your section now and build later, or purchase as a House & Land package choosing a Signature Homes house design that’s best suited to the site, your budget and lifestyle.
No matter how you choose to build with Signature Homes, we offer NZ’s most comprehensive Building Guarantees, including our Fixed Price Guarantee – a must-have in today’s market.
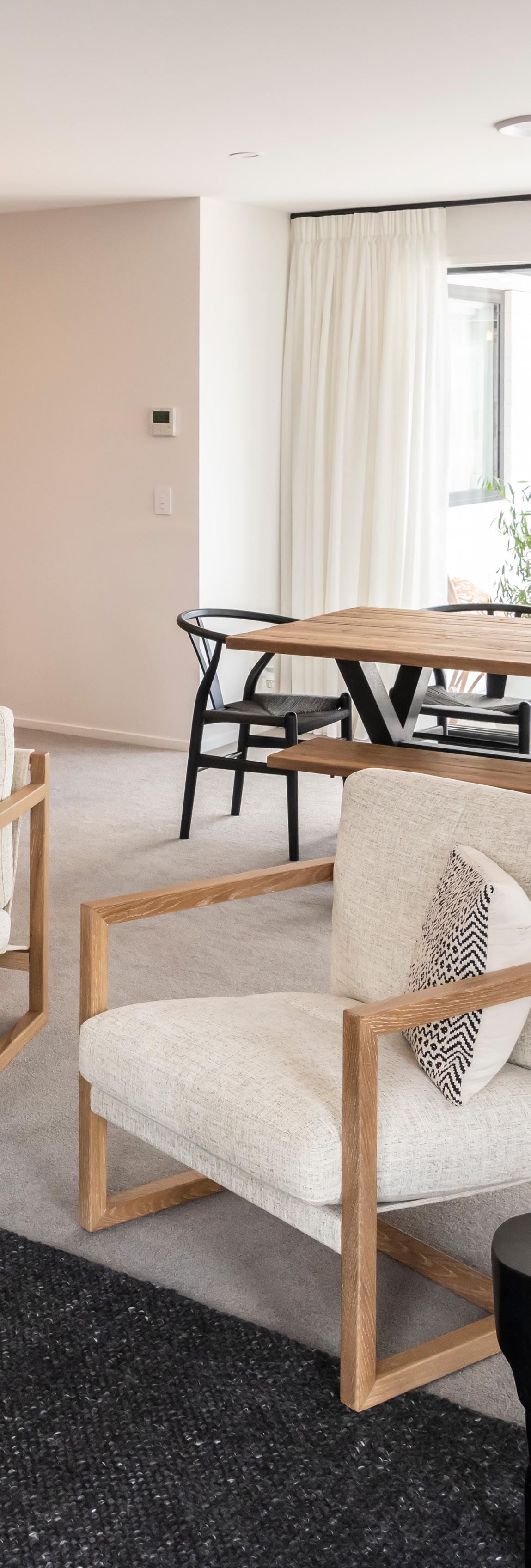
Signature Homes Taranaki and their in-house team of experts will be by your side throughout the entire build of your new home, and well beyond handing over the keys.
Signature Homes Taranaki is one of the most sought-after and respected builders in the New Plymouth region, where no new build project is too big or too small.
Owned by Geoff Mockett and Dustine Palmer, this born-and-bred New Plymouth couple brings unrivalled new home experience to the Taranaki region. The unique combination of Geoff’s handson experience as a builder with Dustine’s expertise in finance, sales and marketing enables them to provide a full-service building solution that is second to none.
Whether you’re looking for a House and Land Package in Taranaki or you’re a landowner seeking a design and build solution, Geoff and Dustine’s expert team will take you through the new home building process step by step. At Signature Homes, it’s all taken care of under one roof.
When you trust Signature Homes Taranaki with your new home, you’ll receive the personalised service of working with a local operator while being backed by the new build guarantees of one of the most renowned home builders in NZ.
We proudly offer fixed-price homes, providing certainty of costs and making financing a new build in NZ a seamless and stress-free process.
Our New Home Consultants (NHCs) ask a lot of questions because their job is to find the perfect build package for you, at the right price for your budget. Ask them questions too, our NHCs will always find you an answer and they are with you every step of the way.
Our experienced architects, designers and estimators turn your dream into conceptual drawings and 3D images. They’ll show you a range of plans from our collections that could work on your site or if you’re after something a little different, talk you through the process of designing your new home from scratch.
Don’t worry if you don’t have an eye for interior design – when you build with us you have access to your own design team, including a colour consultant who will help guide you through these key decisions.
Once your build is locked down and signed off, your Building Project Manager (BPM) will manage the tradespeople on your site and all the requirements for the remainder of your build, keeping it on time and on budget, right up until you move in.
Office location: 240 Devon Street, East New Plymouth Open: Monday to Friday 9am - 5pm New home enquiries: 0800 102 104 Other enquiries: 06 769 9023


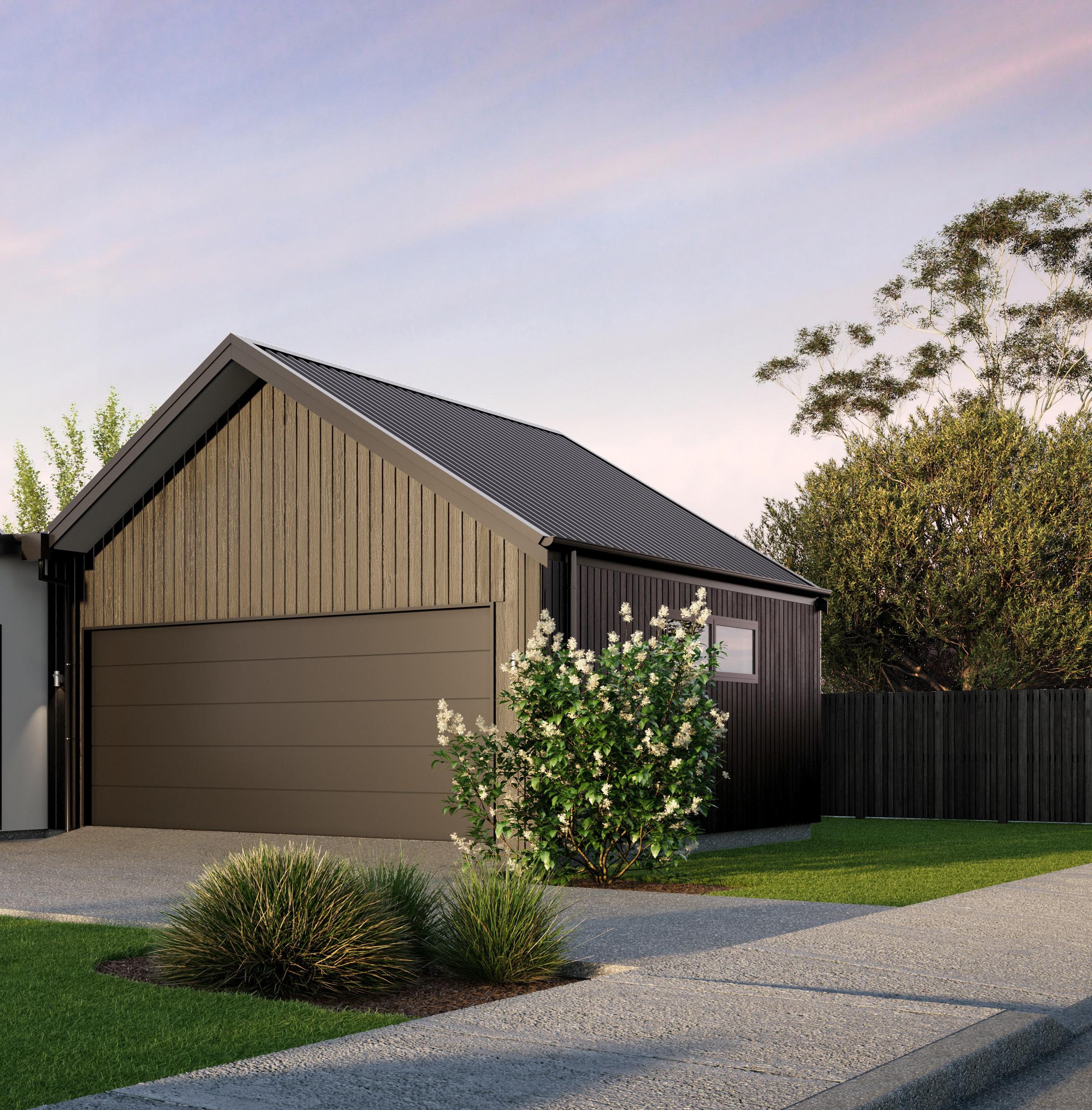
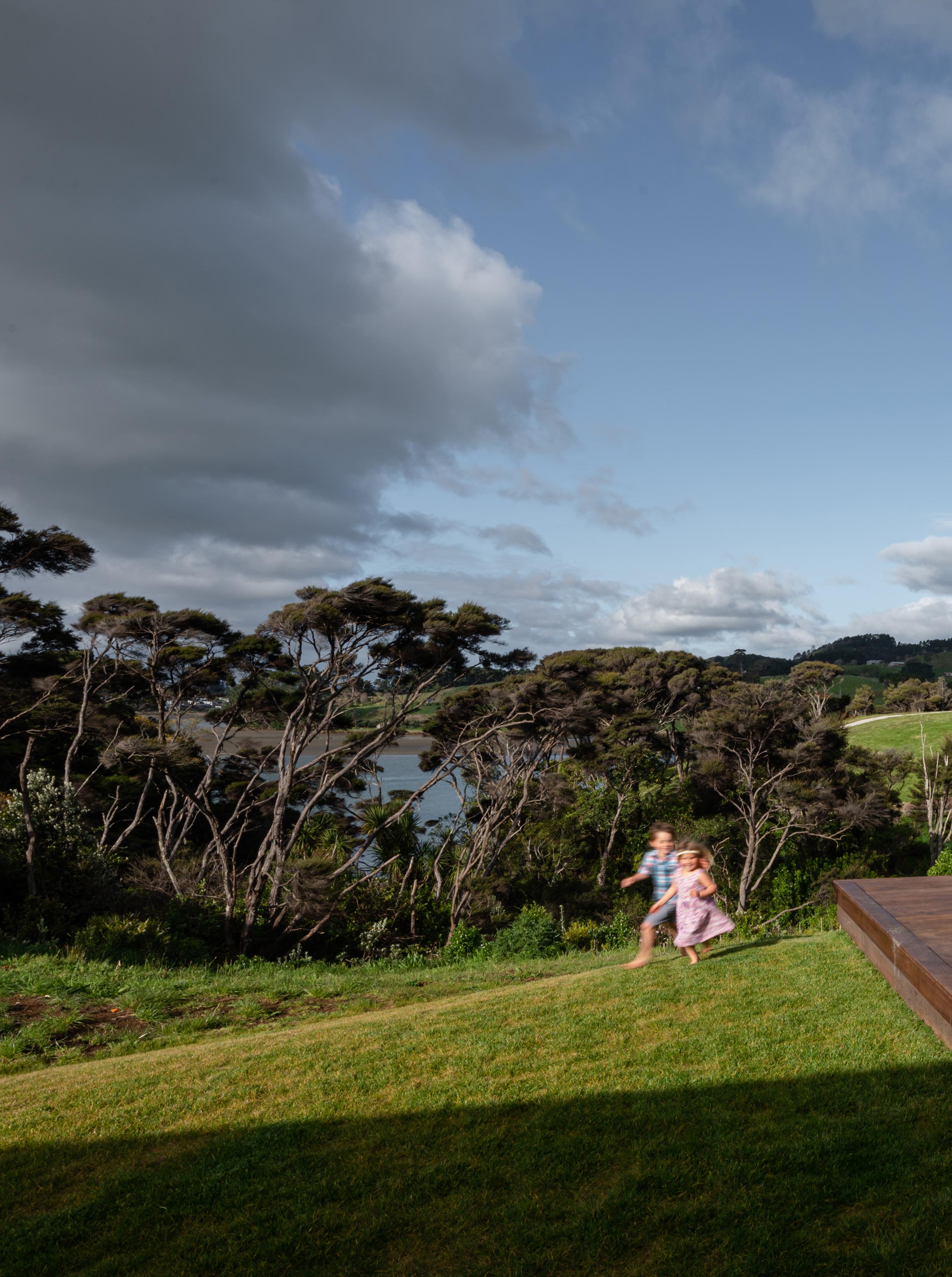

Title out now
Section size: 526 & 588m2
Here is a rare opportunity to secure a stunning section situated in a brand new subdivision on Roka Street in Bell Block. The sections are perfectly oriented for all day sun and complete privacy.
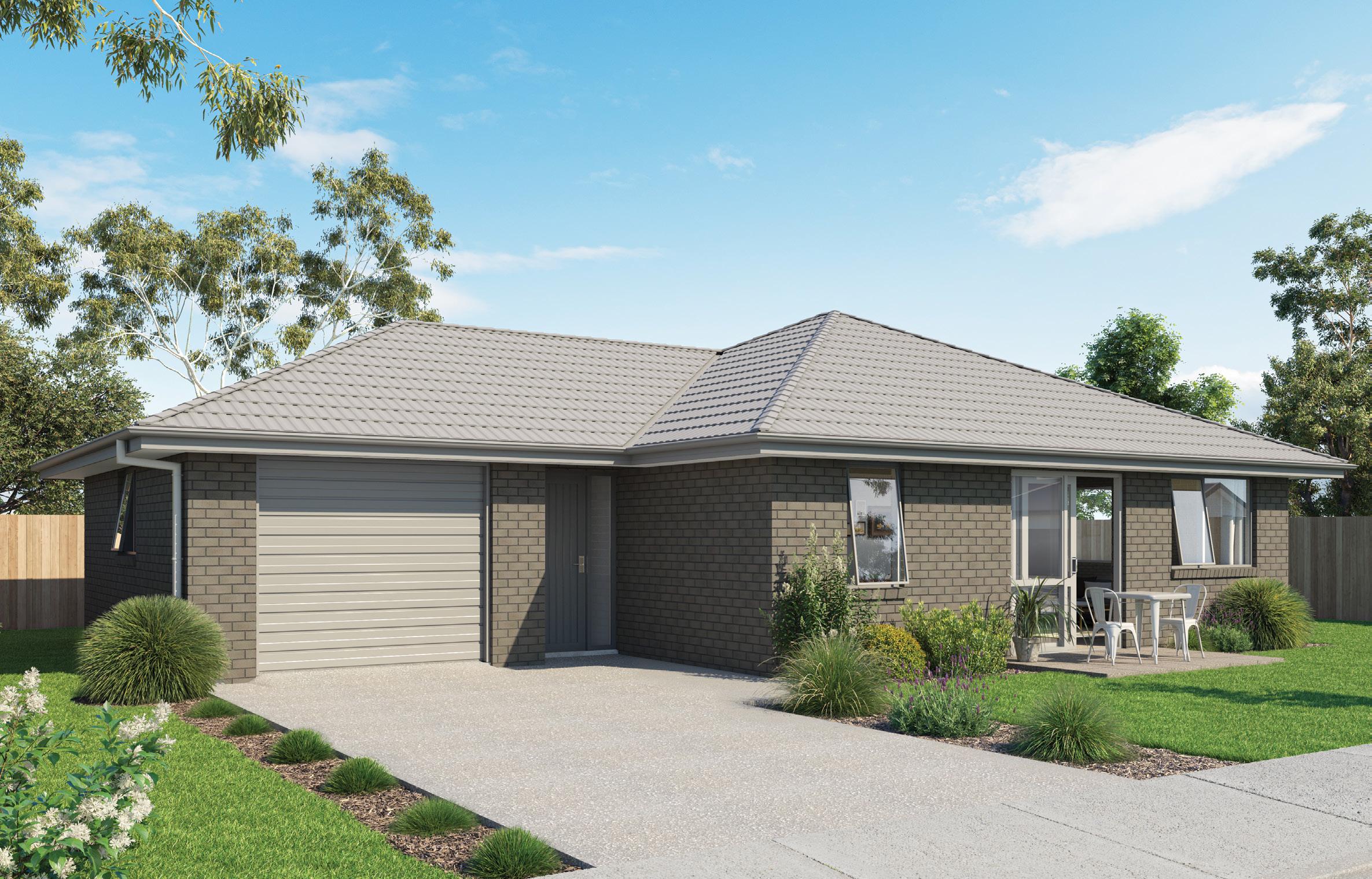
Their strategic position within an already established residential area means soughtafter amenities such as schooling, access to public transport, public reserve with children’s playground are close by.

House size: 111m2
This gorgeous two-bedroom Signature Homes home comes with street appeal and modern comforts. Thanks to its clever layout, there’s a lot of space in this 111m2 square home.
Modern, warm and low-maintenance, this home promises everything you’re looking for in a new build.

Title out now Section size: 760m2
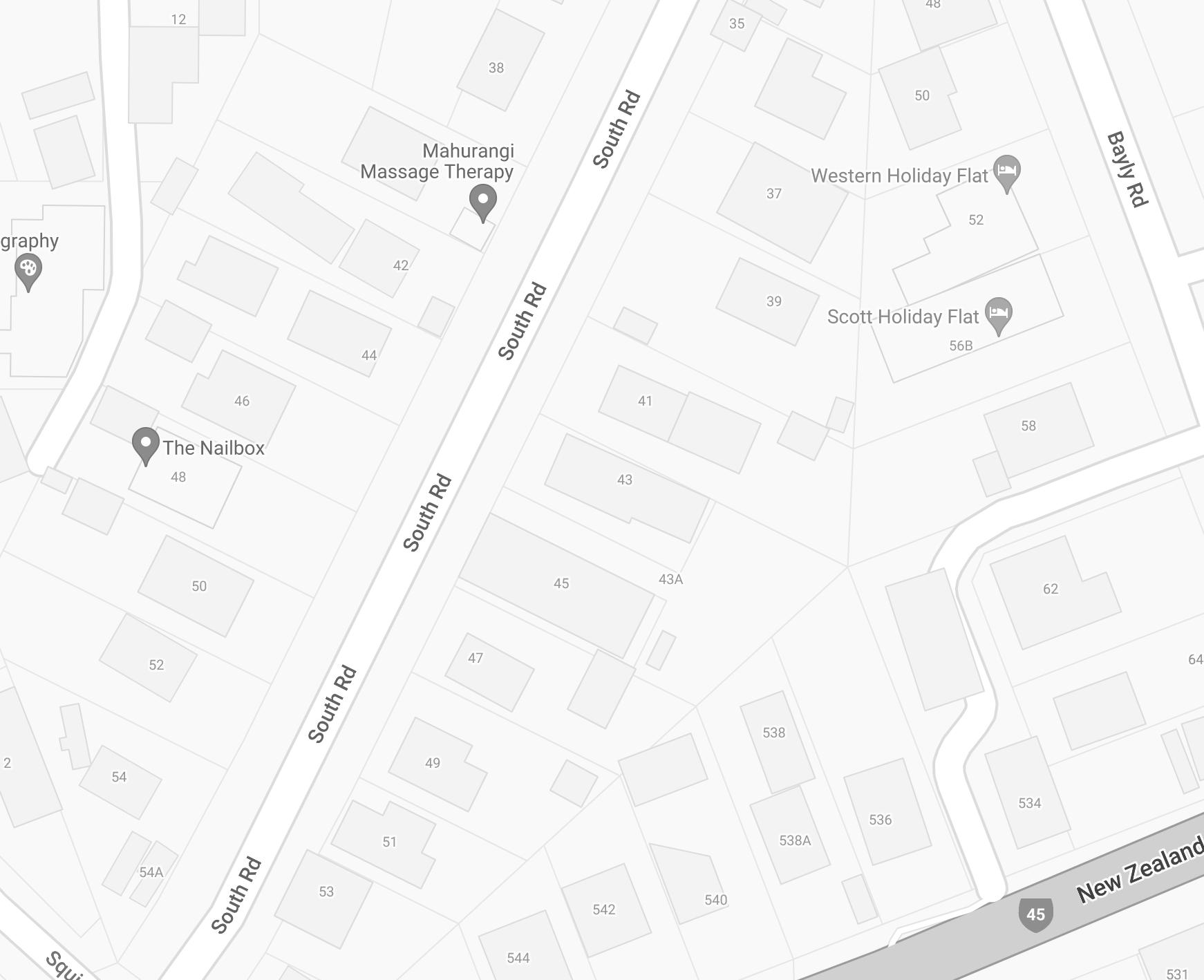
Secure this flat, 760m² section in the sought-after area of Blagdon. Located down a ROW and off the street, enjoy the privacy while being within walking distance to Blagdon and Motoroa shops.
Enjoy being only 5 minutes from New Plymouth CBD and within walking distance of great schools, shops and beautiful Ngamotu beach.
House size: 166m2
As you walk into the Austral plan, you are invited by a light-filled home that flows effortlessly between spaces.
A walk-in pantry makes for a spacious kitchen with ample room for entertaining friends. Each of the three bedrooms are generous in size, ideal for a growing family.
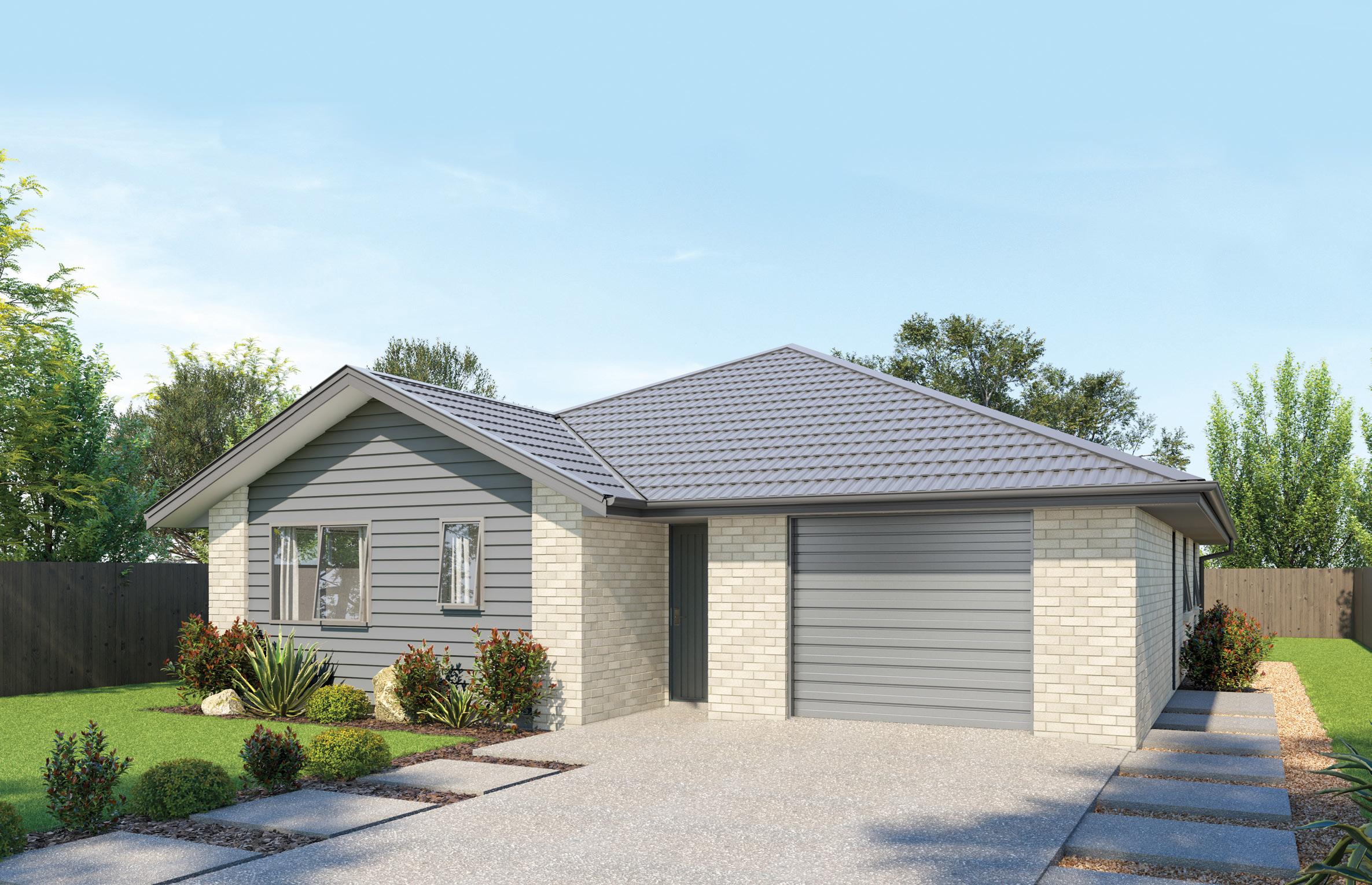
Title date to be confirmed
Section size: 400m2

This flat, north-facing section is ideal for low maintenance living.
Located in a great area of Hurdon and within walking distance of great schools and playgrounds you will want to make it yours.
Westown shops, Taranaki Base Hospital, and Yarrow Stadium are only a 5 minute drive away.
House size: 137m2
This compact three-bedroom home makes clever use of space, and offers everything you need.
Open-plan living, master suite including walk-in wardrobe and ensuite, plus a study nook are just a few of the Yellowhammer’s design features.
Title out now Section size: 272m2
Your new lifestyle awaits in Strandon, New Plymouth. Enjoy outdoor living with this beautiful, flat 272m2 section, which is located near the sea with access to a coastal walkway just a few minutes away.
To top it off you will be located within close proximity to local amenities. Don’t hesitate to contact the team today.
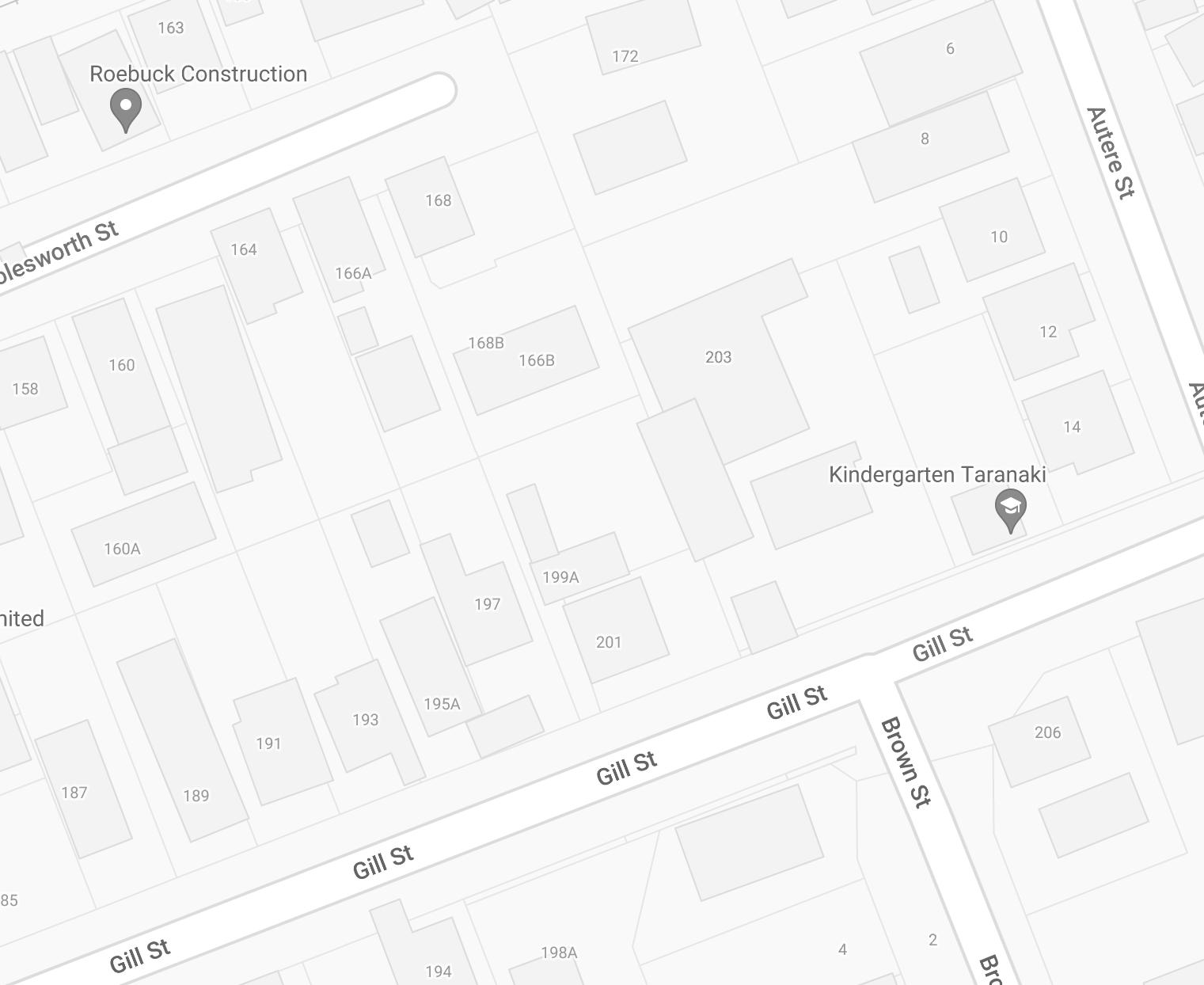
Hobsonville Plan House size: 193m2
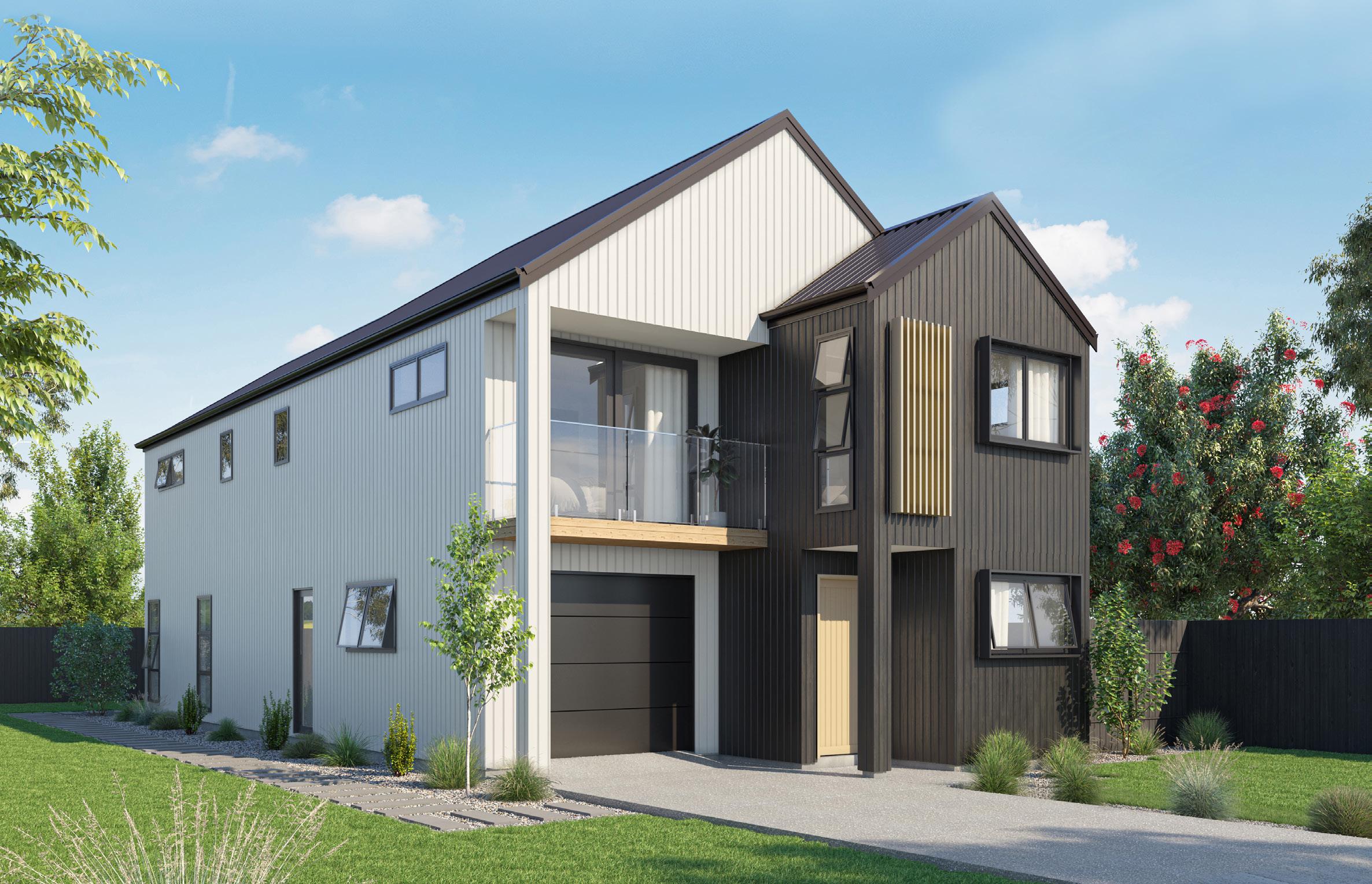
The Hobsonville is a spacious floorplan that will suit all your living needs. Inside the porch entry is a study and a walk in laundry plus separate toilet. You will find all of the social spaces banked at the rear at the house offering open-plan living and easy access to the outdoors.
Commanding the first floor, are two sprawling master suites. The remainder of the second storey houses a large bathroom and two double bedrooms.

Title out now Section size: 450m2
This section represents a wonderful opportunity to build your dream home in a sought after central location.
You will find the CBD, schools, the coastal walkway, shops cafes and beaches all within easy reach.
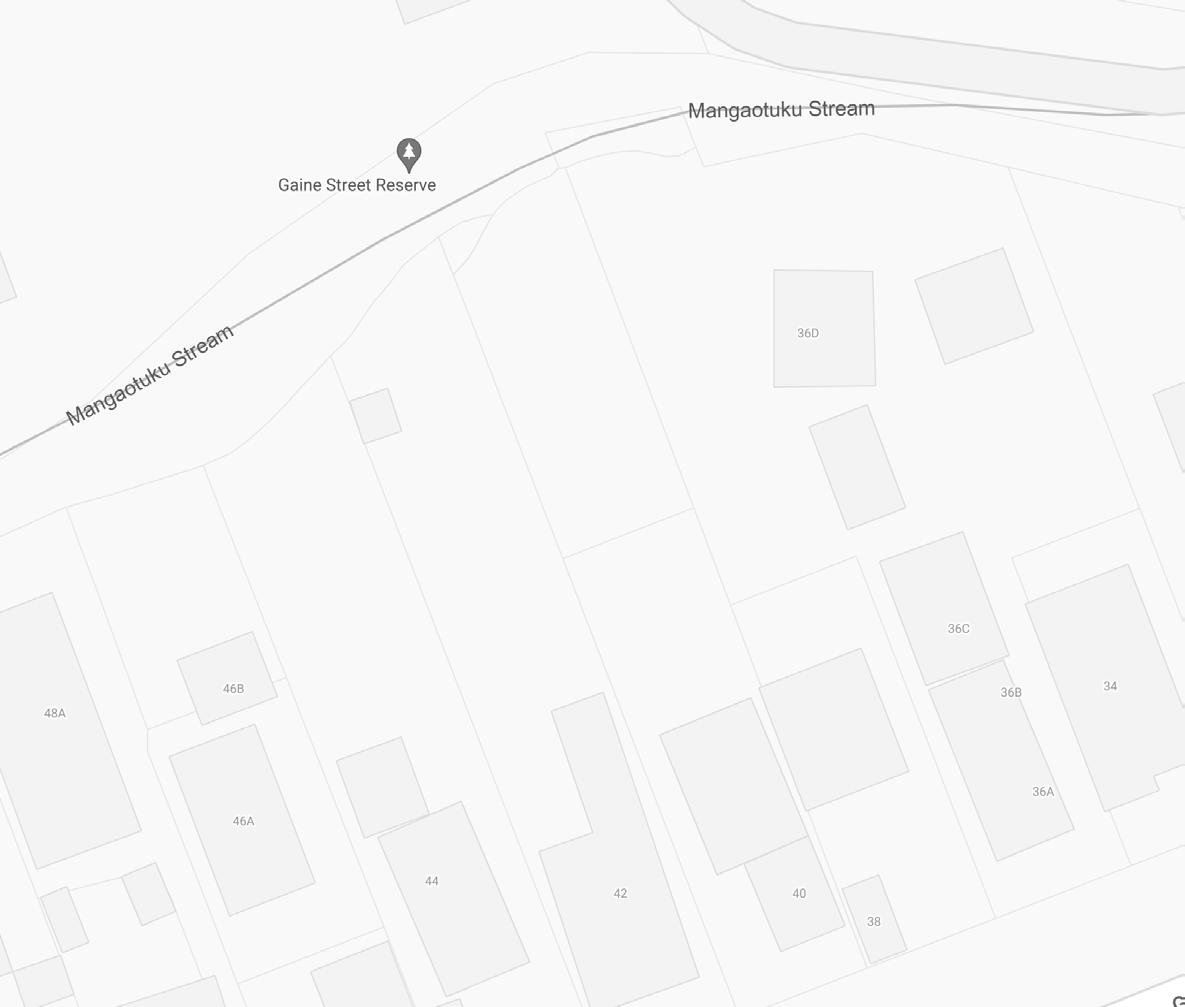
House size: 151m2
Relax directly into the open-plan living area when you open the front door of the Whenuapai – a stunning, light-filled space that connects the gourmet kitchen, casual dining, peaceful living and integrated outdoor living area. Upstairs, a central landing invites you into the main bathroom, large study and three double bedrooms including the front-facing master suite.
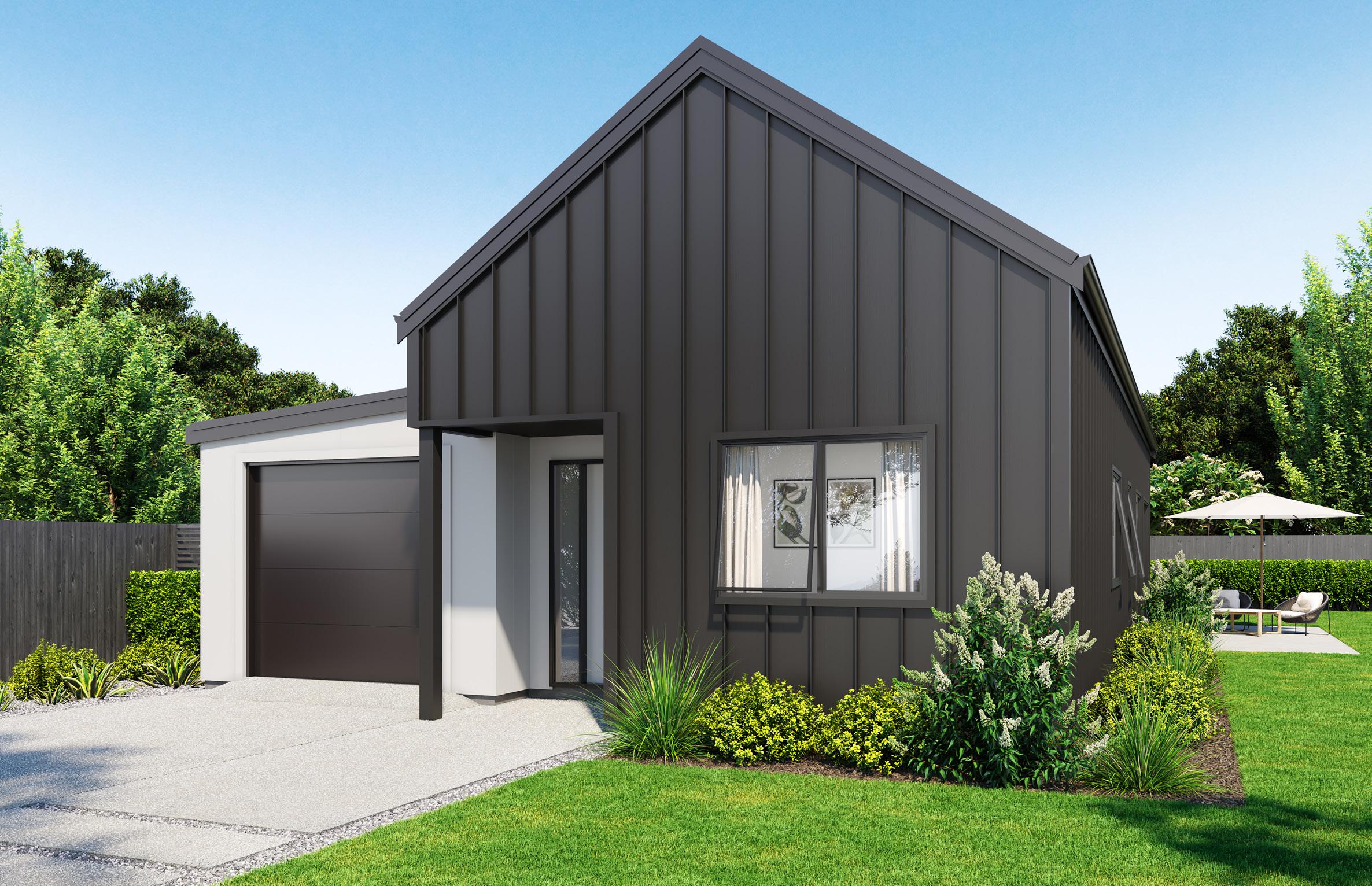
Title out now Section size: 500m2
Looking for a prime location in New Plymouth? Look no further than 45 Ballance Street, Vogeltown.

This north-facing 500m2 section comes with a brand new driveway and services.
Ohau option 2 Plan House size: 140m2
The second option in our popular Ohau plan sees the entryway open to a lovely view of a light-filled open-plan living and dining area, with two double bedrooms tucked away.
The master suite, with walk-in wardrobe and ensuite remains in the same private spot, as does the internally accessed single garage and laundry.


Title due in February
Section size: 562m2
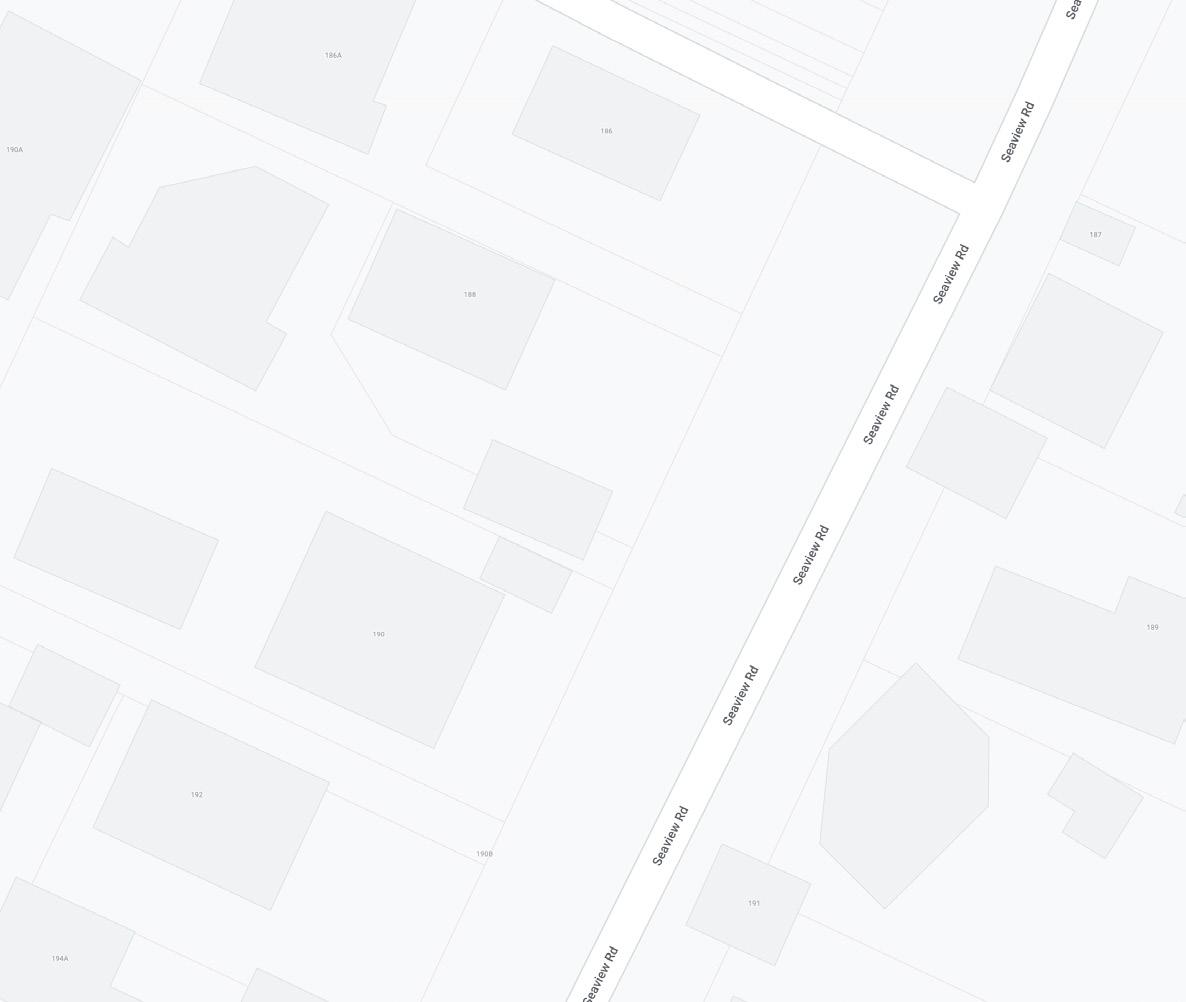
This flat, 562m² section is located in the soughtafter Westown area, only a 7 min drive to New Plymouth’s CBD.
If you are looking for a brand new section close to Taranaki’s base hospital, local shops, great schools and beaches then look no further. Start your new lifestyle in New Plymouth- enjoy all the local amenities and our friendly community.
House size: 161m2
Our three-bedroom Tara-iti plan is a compact home with all the modern features. The cleverly designed floorplan allows for generously proportioned bedrooms and living spaces.
A master suite complete with walk-in wardrobe and ensuite, and a study nook in the open-plan living area are just some of the exciting design features of this home.

Title out now
Section size: 609m2
New Plymouth sections are extremely rare at the moment especially sections as good as 4 Wilson Way, Welbourn. The north-facing 609m2 section is titled and ready to be built on.
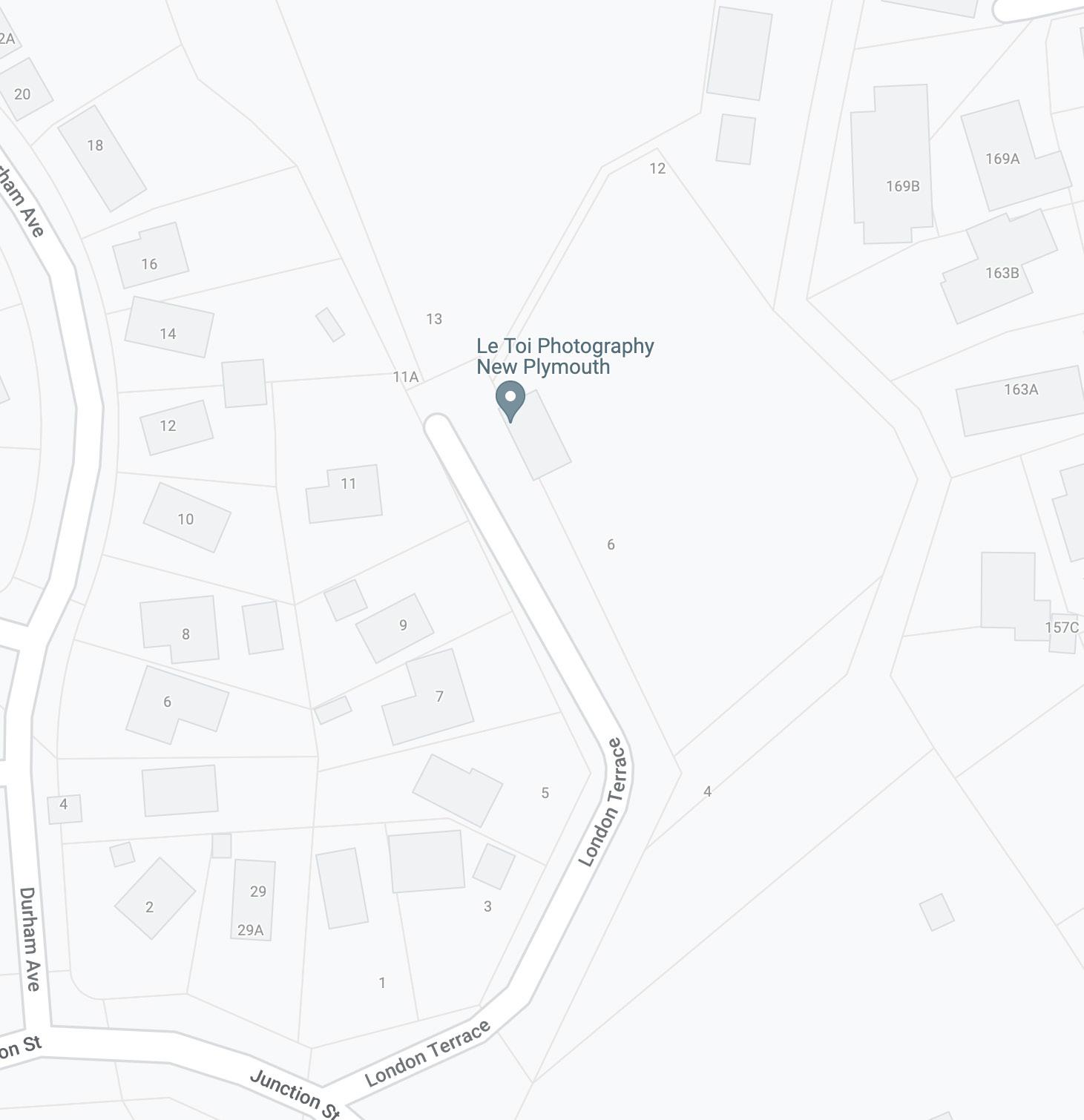
House size: 162m2
Express your individuality with the three-bedroom Silvereye plan. Ample windows throughout the home help ensure the natural light filters through every room at every possible point. The modern kitchen includes a large pantry great for storage, and the master bedroom is a standout feature of the home.

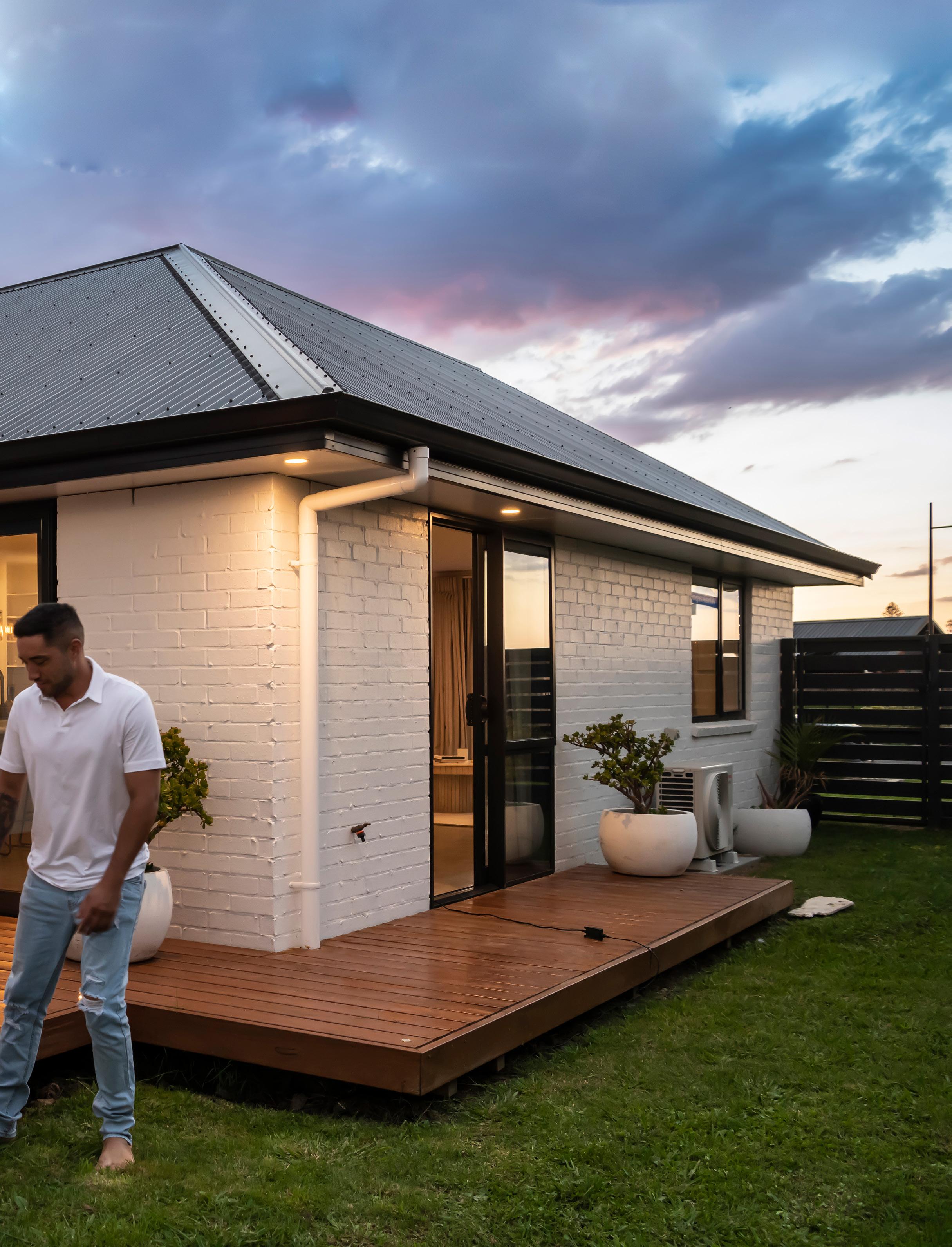
Title date to be confirmed
Section size: 6,530m2
This 6,530m² private rural section has stunning mountain views and is surrounded by native plantings and orchards planted along the shared right of way.
Located within Egmont Village with great schools, cafes and petrol stations nearby, and New Plymouth CBD only a 10-minute drive away. Start your new rural lifestyle & enjoy the friendly Egmont Village community.

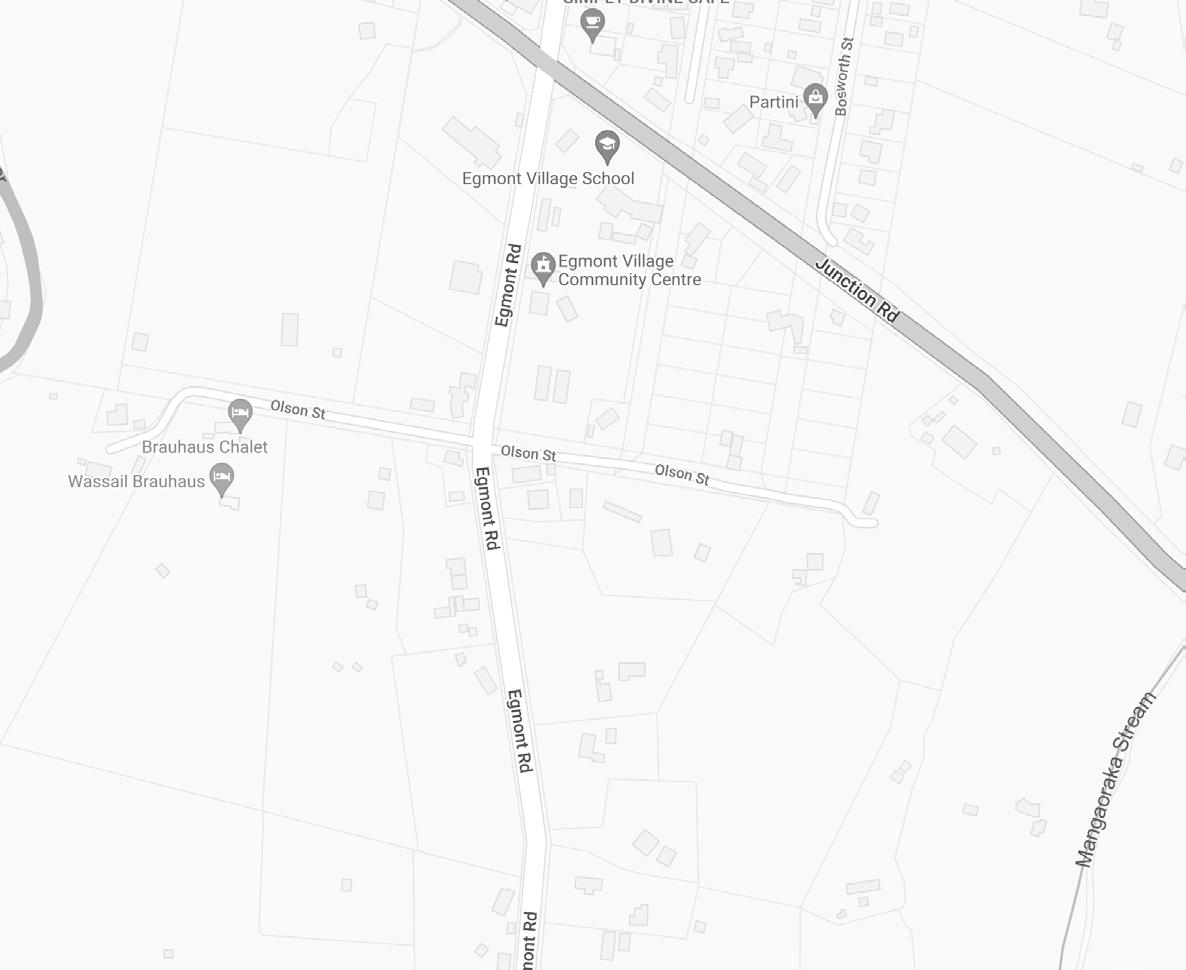
House size: 208m2
A grand entrance and instant appeal is what you get with the Ellemere plan, the entry opens into a vast family and dining area with a second living room tucked away.
The designer kitchen is the hub of this home along with a full butlers pantry. Four double-bedrooms, and two bathrooms including an ensuite ensure space for a growing family, a retreat and antidote to a busy life.
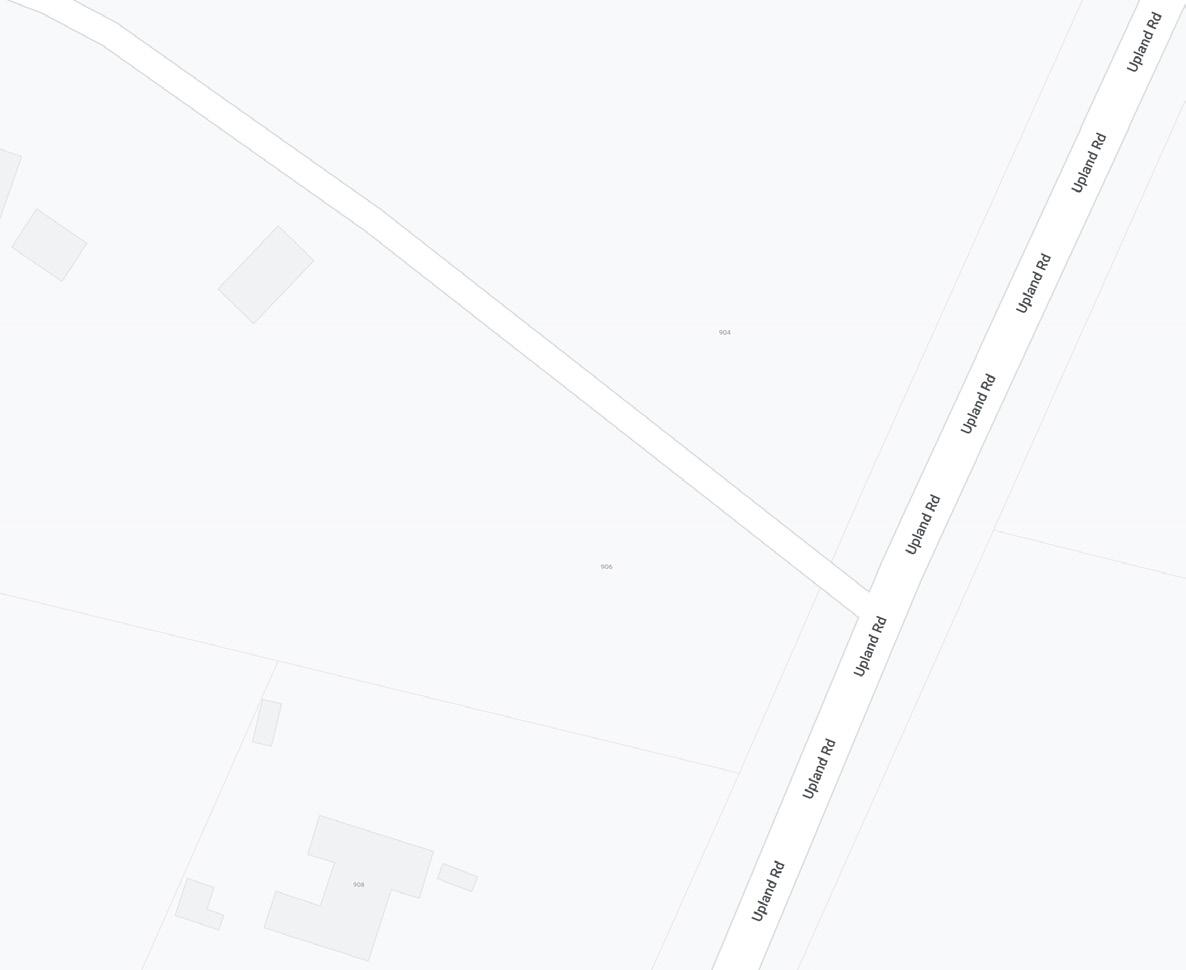
Title out now Section size: 11,217m2
Enjoy stunning rural, and mountainous views from this generous flat 1.1217ha private section, located near by Egmont Village.
New Plymouth CBD is only a 10-minute drive away. Start your new rural lifestyle and enjoy the friendly Egmont Village community.
Caroline Plan House size: 227m2
A natural flow of movement cocoons the Caroline’s peaceful bedroom zone from its bright, sociable living areas. All four bedrooms are stacked on one side of the home, the rear facing master bedroom has large doors opening to the courtyard that bathes the room in light.
A spacious office provides peace when working or studying at home, and a second living space is positioned beside the entrance.
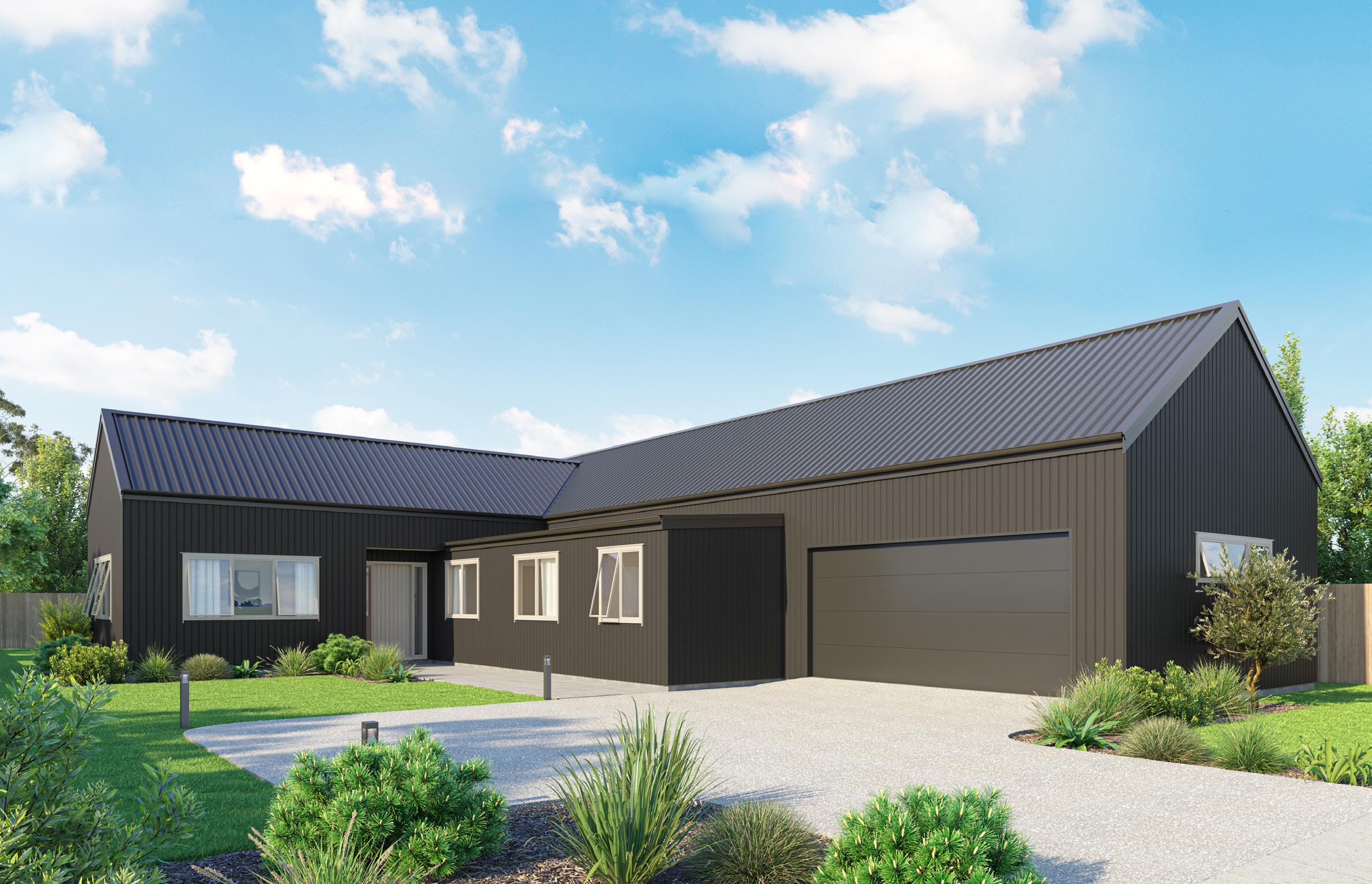
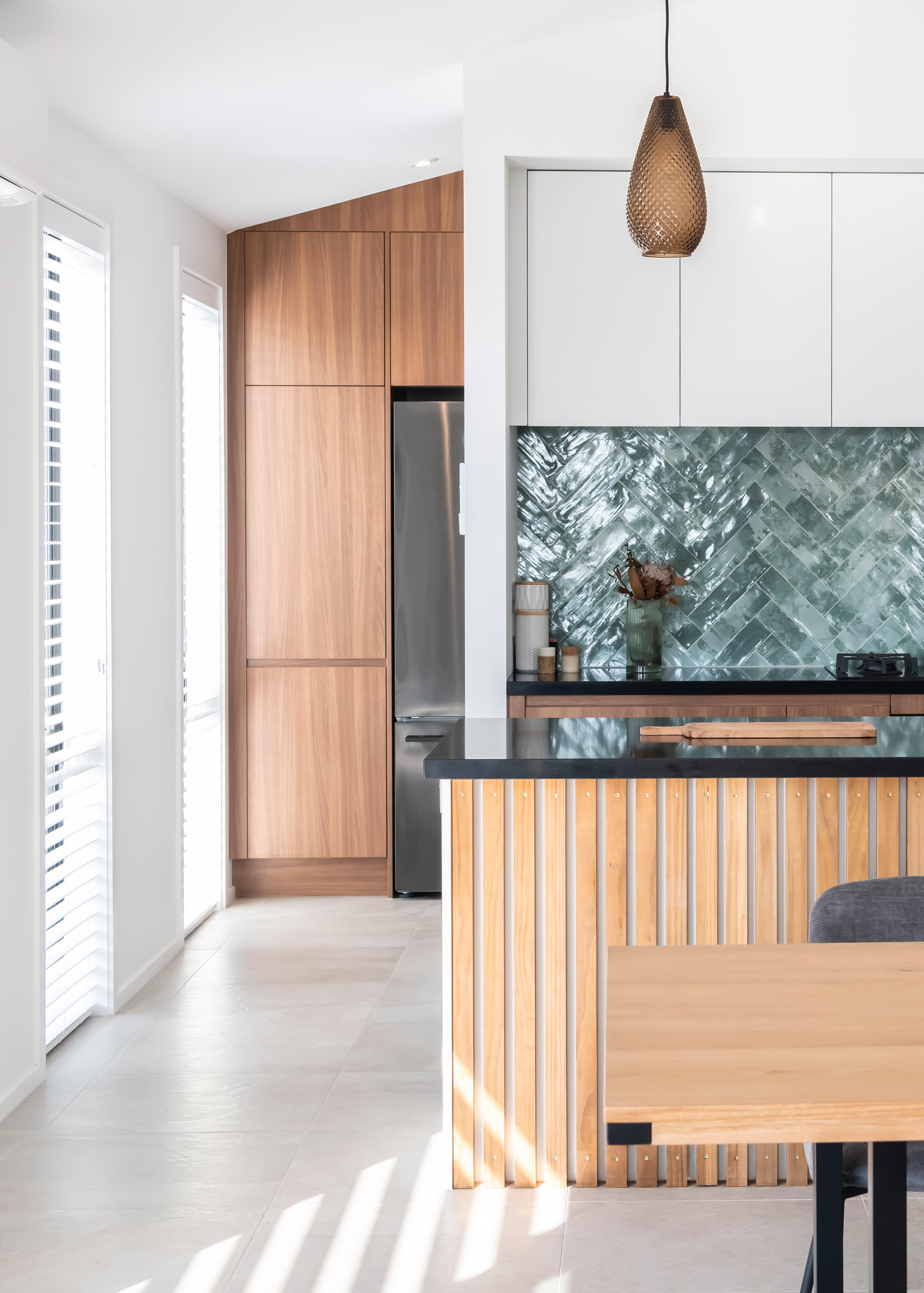

Title due in March
Section size: 661m2

Longview is a refreshingly new residential neighbourhood taking shape on the sunny, northern outskirts of Hawera in south Taranaki.

Secure this flat, north-facing 661m² section that has all services to the site & great covenants, to maintain subdivision integrity.
With sweeping views across farmland to Mount Taranaki, green corridors, cycle trails leading out into the hinterland, and pedestrian access to the township. This is a thoroughly considered development designed to meet the evolving needs of residents.
House size: 165m2
The Waxeye plan offers an affordable build with all must-haves in a family home.
The open-plan living areas provide ample spaces for families to connect and relax. Featuring three generous bedrooms, including a master with ensuite, there’s plenty of room for all to enjoy.
Title due in March
Section size: 661m2
Longview is a refreshingly new residential neighbourhood taking shape on the sunny, northern outskirts of Hawera in south Taranaki.

Secure this flat, north-facing 661m² section that has all services to the site & great covenants, to maintain subdivision integrity.
With sweeping views across farmland to Mount Taranaki, green corridors, cycle trails leading out into the hinterland, and pedestrian access to the township. This is a thoroughly considered development designed to meet the evolving needs of residents.

House size: 180m2
A practical layout with modern must haves, the Wakatipu is sure to impress.
Enjoy your own personal retreat at the end of the day with the master occupying the whole end of the home.
The plan also features two more double bedrooms, two bathrooms including an ensuite and a spacious open-plan living area accessed direct from the entryway.
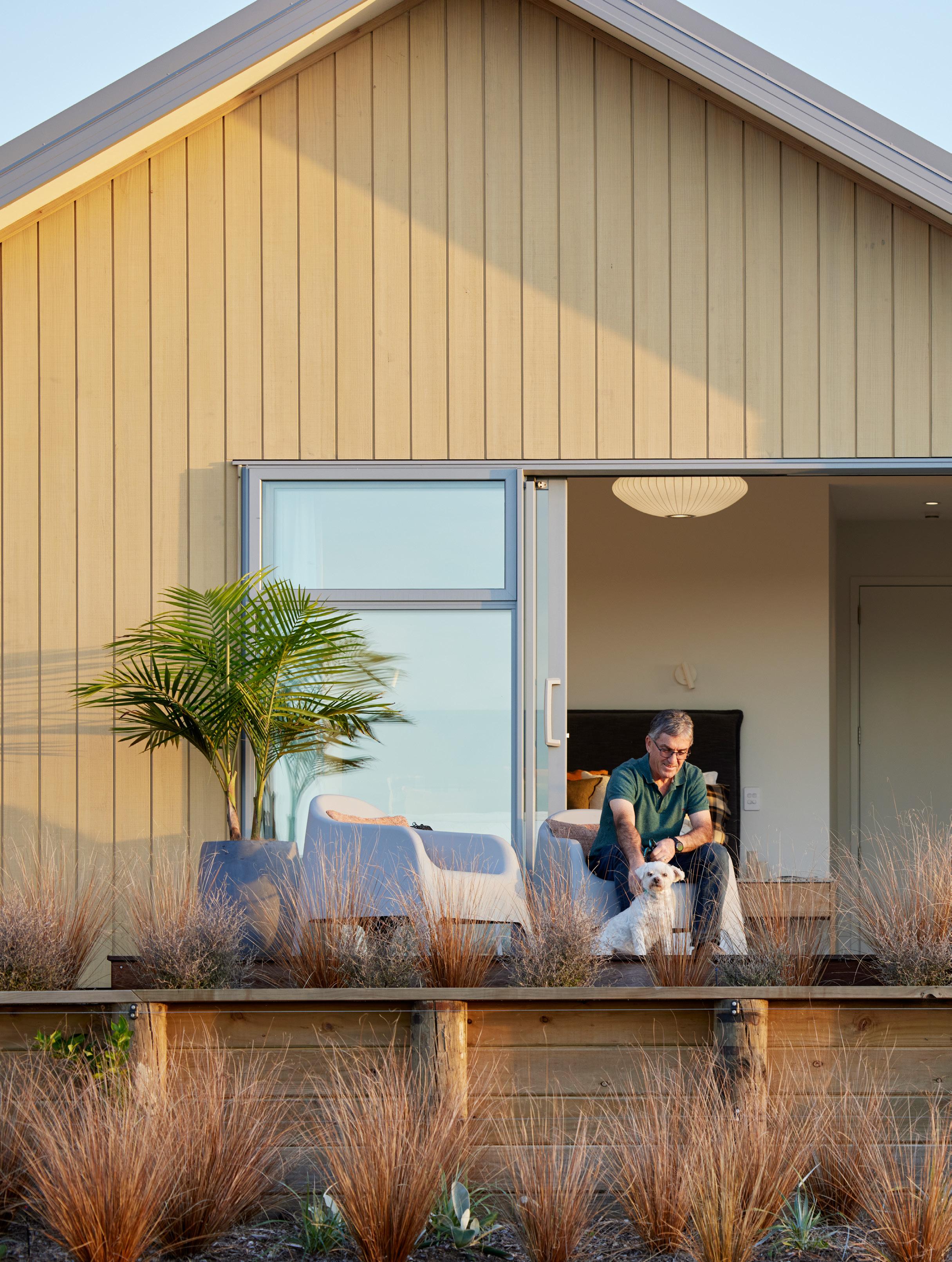
Title out now Section size: 3,035m2
Here is your opportunity to secure a generous 3,035m2 section on Weka Street, Te Kiri. Surrounded by a stunning rural outlook, mountain views and located close to Opunake, Kaponga and Hawera, this section is perfect for first home buyers, investors or someone looking to downsize.
House size: 171m2

The surprisingly spacious four-bedroom Kereru plan will fit your family perfectly now and for years to come. The modern L-shaped kitchen is functional and stylish and provides a continuous flow to the open plan kitchen living and dining spaces. Sliding doors open out to the patio area for relaxation and entertainment.

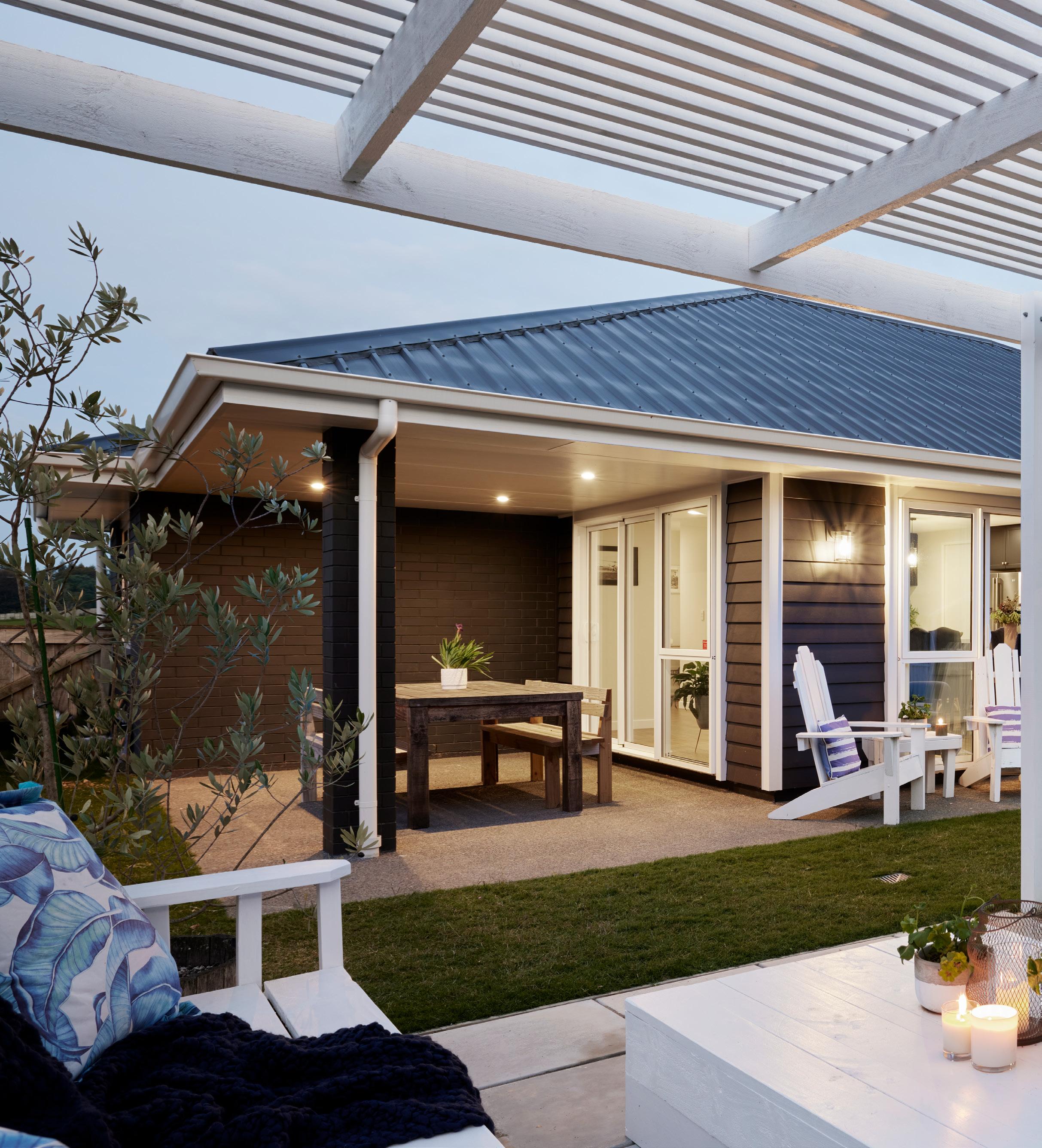
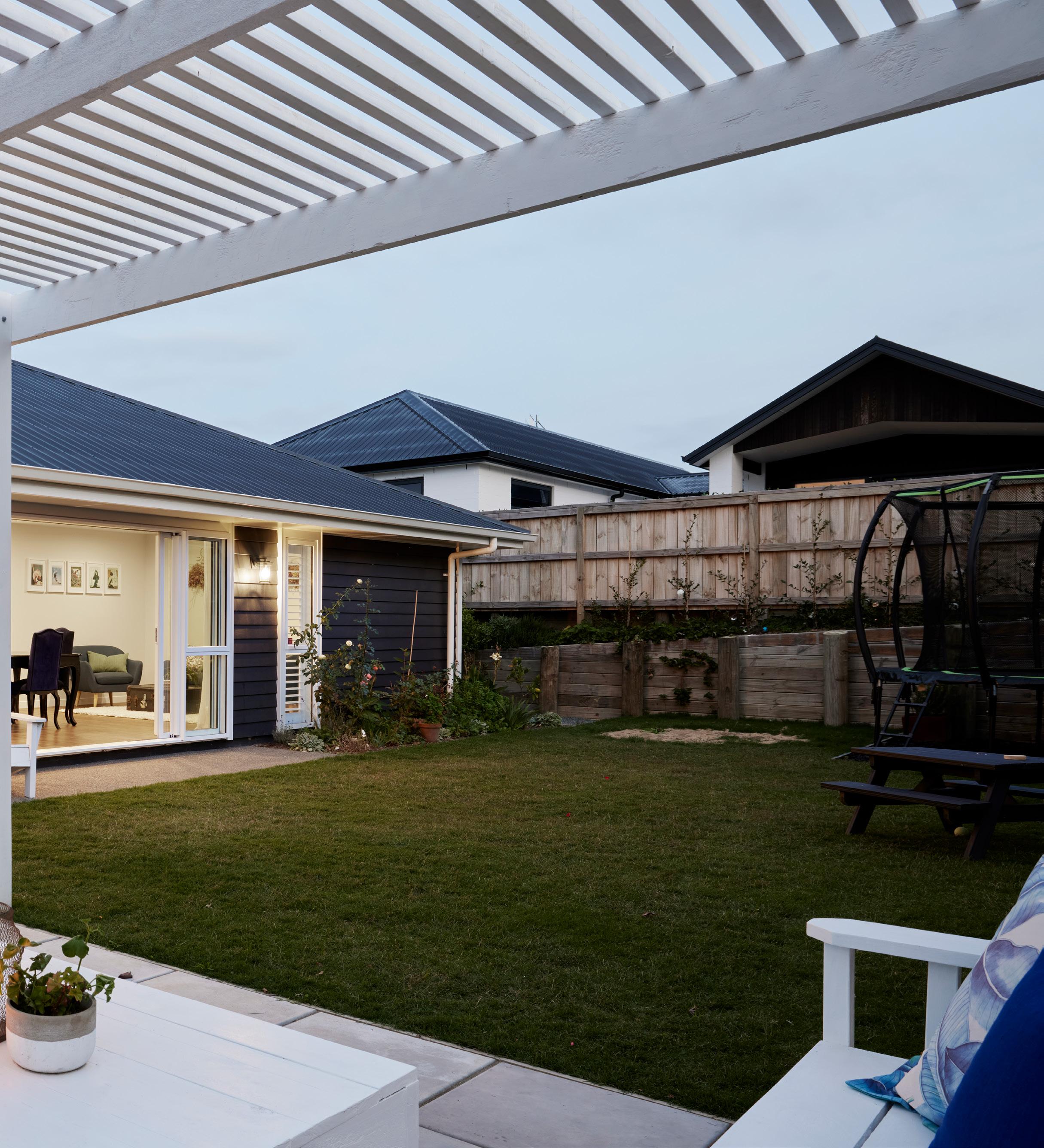
Title out now
Section size: 392m2

Secure this flat, north-facing 392m² section and begin building your dream home. The location is ideal for anyone working throughout Taranaki with New Plymouth only a 25-minute commute north and Hawera a 25-minute commute south. Kindergartens and high schools are within walking distance and local amenities are only minutes in the car.
House size: 99m2
Our Tuke plan is proof that you can have easy living with all the necessities in an open-plan layout. The compact floorplan caters for a smaller site and smart design features create the feeling of space –perfect for young professionals and small families. The Tuke offers two large double bedrooms with a bathroom that’s both ensuite and shared. The living and dining area is all open-plan and flows seamlessly out to your outdoor living area

Title due in March
Section size: 495m2

Secure this flat, north facing 495m² section that is fully fenced.
Located with the Stratford golf club on your doorstep and only a 3-minute drive to Stratford, this area is ideal for relaxed, easy living. Start your new rural lifestyle with all the local amenities you need close by in Stratford.
House size: 132m2
Our Warbler plan offers a compact home with all the must-haves often found in a larger home.
First-time buyers or empty-nesters will enjoy the effortless layout that this three-bedroom plan has to offer with its open-plan design, study nook and generous living space.
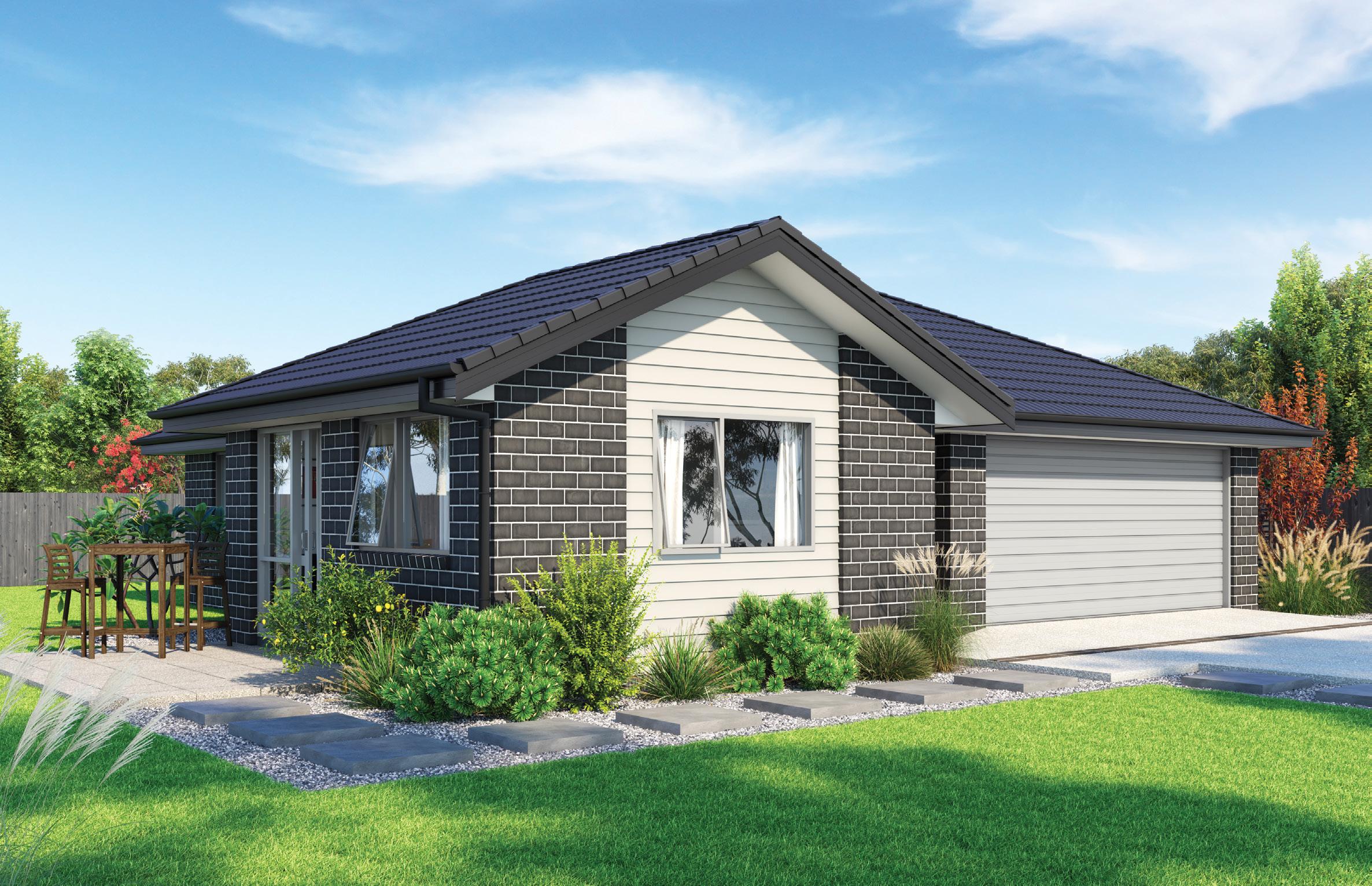
Lot 2, 4, 7 & 9, 285 Radnor Road, Stratford
Title due in March
Section size: 4,230 - 4,566m2

Signature Homes Taranaki currently have 4 sections available at 285 Radnor Road, Stratford, located only 4 minutes’ drive to Midhurst & 7 minutes to Stratford, with great schools, supermarkets, healthcare, and cafes.

All sites are north-facing and range from 4,230m24,566m2 . They offer the best of both worlds with all the amenities you need while offering a quiet, rural lifestyle.
House size: 176m2
Growing families will find flexibility and space in the Weka plan.
Four well appointed bedrooms including a master suite, complete with walk-in wardrobe and ensuite and two living areas provide options for entertaining and relaxation.
Title out now
Section size: 500m2
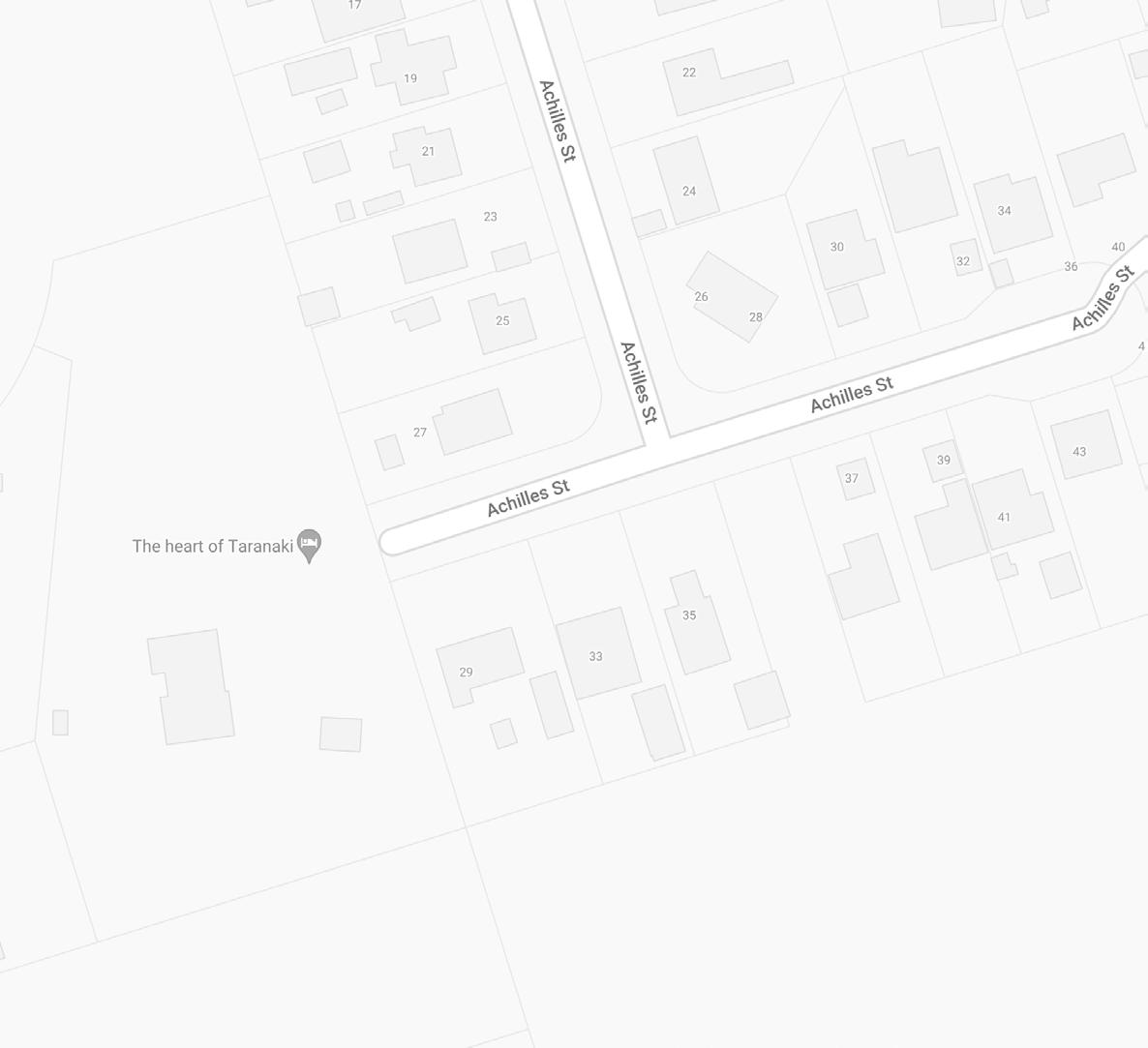
Secure this rare Signature Homes House & Land package in sought-after Stratford. The last section in this new Stratford subdivision is available now, north-facing and surrounded by brand-new houses in a great location. Local amenities are close by, as is easy access to North and South Taranaki.

House size: 161m2
Our three-bedroom Tara-iti plan is a compact home with all the modern features. The cleverly designed floorplan allows for generously proportioned bedrooms and living spaces.
A master suite complete with walk-in wardrobe and ensuite, and a study nook in the open-plan living area are just some of the exciting design features of this home.
Title out now Section size: 4,729 & 7,401m2
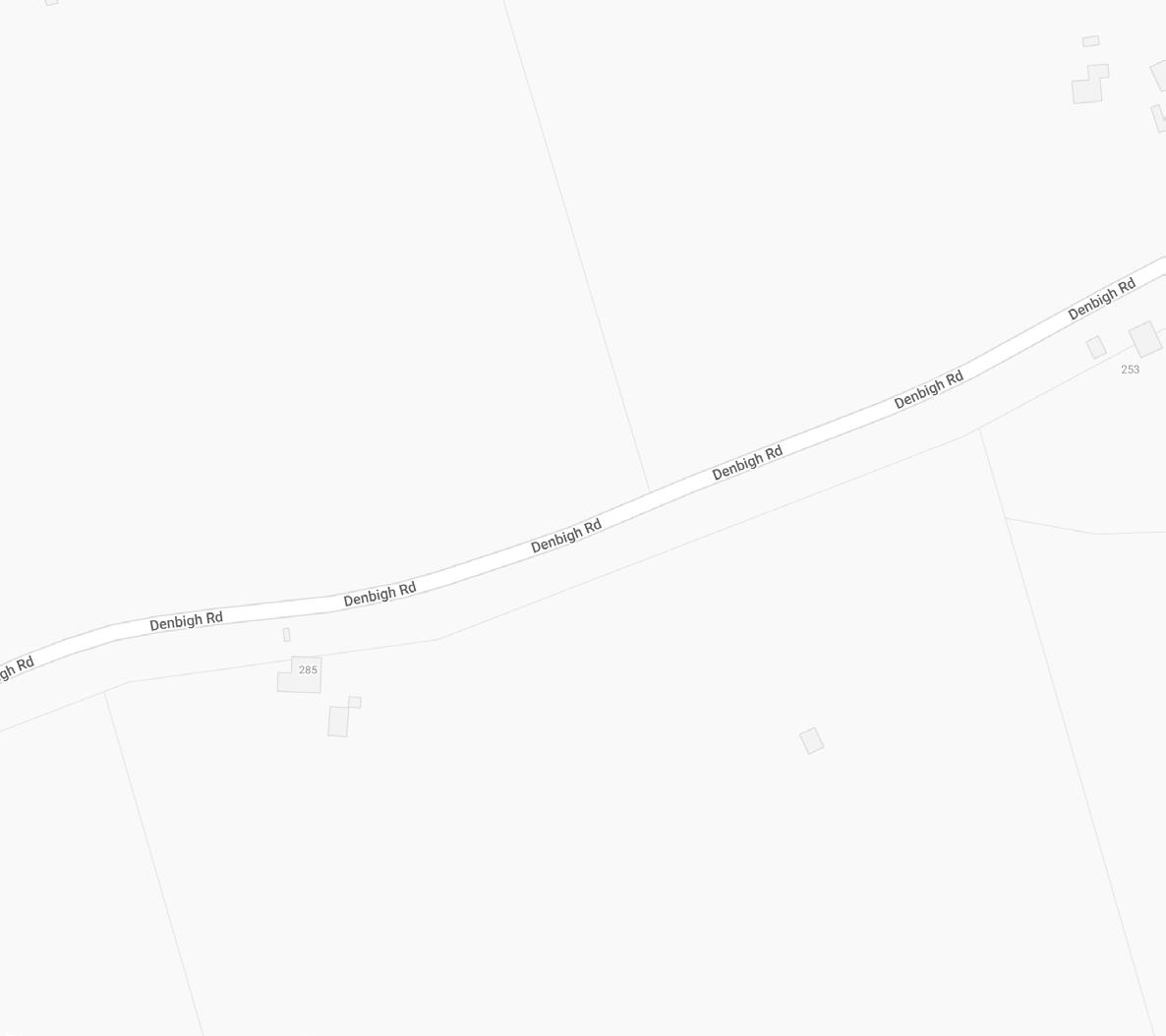
Here is your opportunity to build a beautiful home with incredible mountain views on two north-facing sections. Lot 2 offers 4,729m2 and Lot 3 is larger at 7,401m2
Perfect for those looking to build their dream home, or start life on that lifestyle block that has been long imagined.

Tomtit Plan
House size: 213m2
This spacious family home offers four double bedrooms including a master sanctuary complete with ensuite and walk-in wardrobe.
There is plenty of space with a large, light-filled kitchen, dining and living area plus a separate media room.
Title out now
Section size: 2,500 - 2,600m2
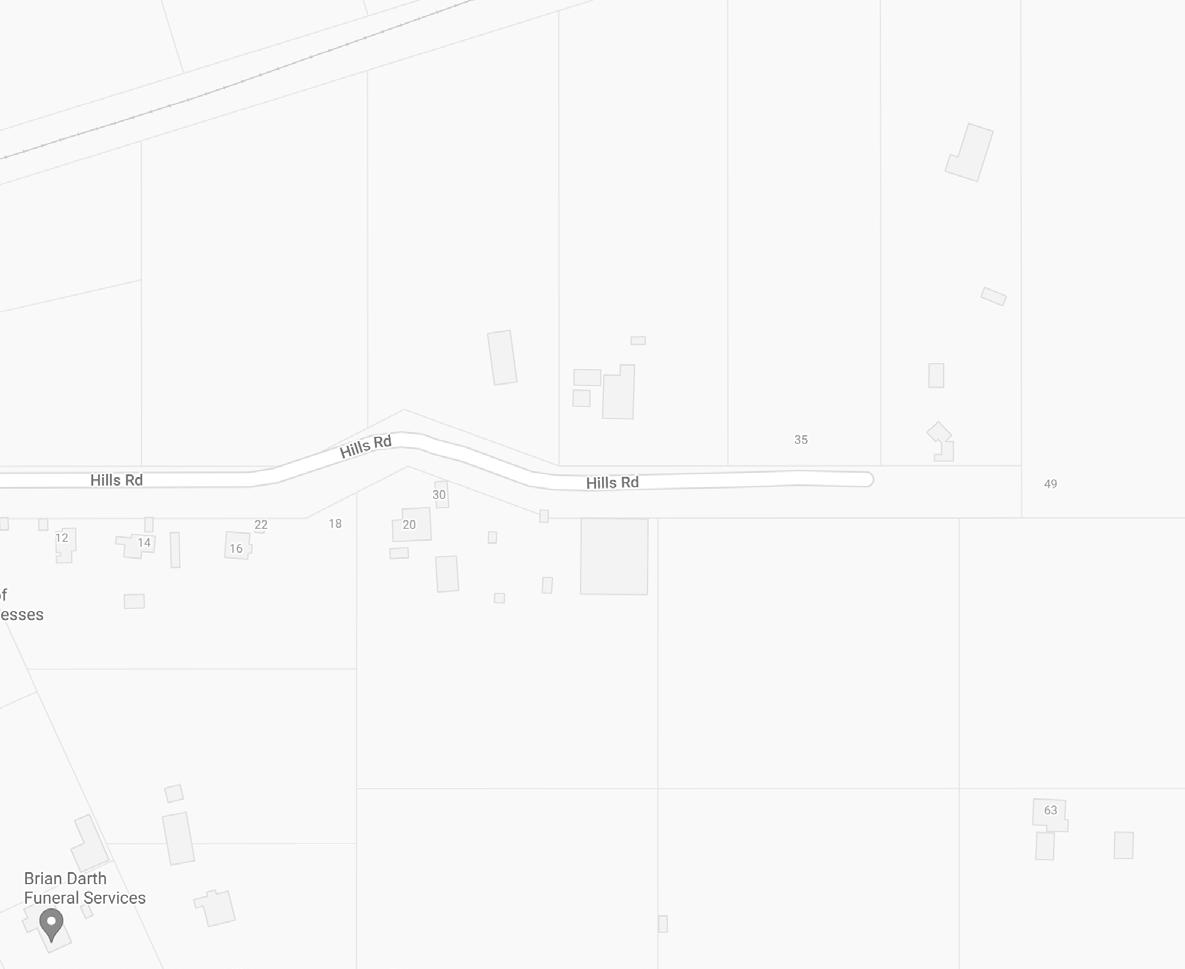
Here is your opportunity to make the most of a stunning House & Land package just a few minutes’ drive from Stratford.
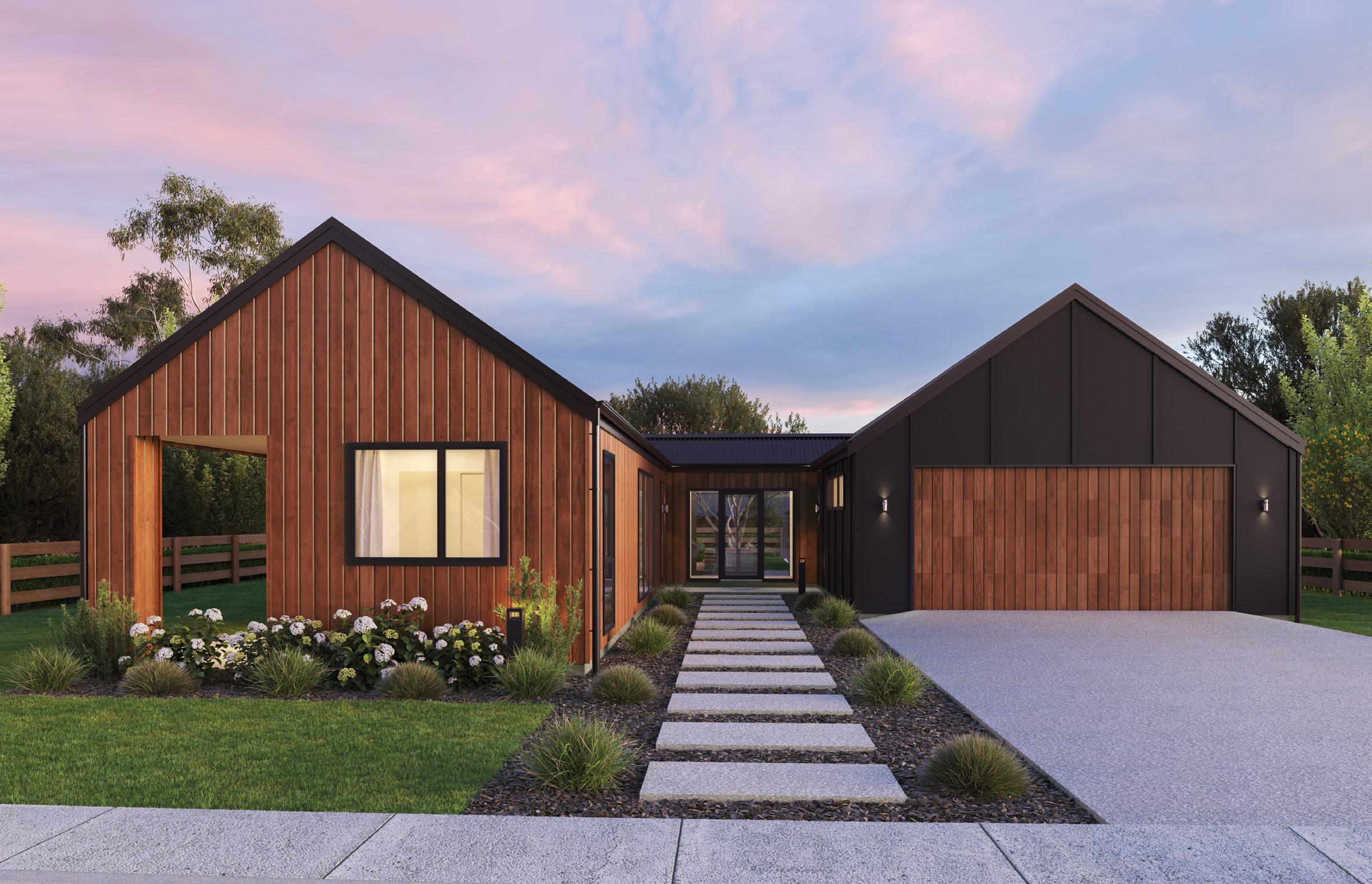
Signature Homes Taranaki have 3 sites available in the new lifestyle subdivision on Hills Road, ranging from 2,500 - 2,600m2 . Make the most of the stunning sections with mountain views, and local amenities just a short drive away.
Richmond Plan
House size: 202m2
A sun-drenched entry-way combines the two separate wings of this Pavillion style home. Living is made easy with three double bedrooms, two bathrooms including an ensuite and two living areas.
The open-plan family wing which opens onto private outdoor living makes clever use of space with a windowseat and study nook.
Signature Homes is one of New Zealand’s longest serving home building companies with a focus on building quality and healthy homes while looking after our people and the environment.
With Signature Homes, you are partnering with experts that you can trust, creating a home you’ll be proud of, with price-certainty.When people tell us why they choose Signature Homes, they tell us it’s our team.
Our reliability sets us apart. When you build with Signature Homes, we offer the most extensive building guarantees in the country. Meaning you, and your home, are protected throughout your build journey and into the future.
A house is a big-ticket item, so it’s important that when you partner with us, the experience is seamless, enjoyable and satisfying. At Signature, we have your back every step of the way.
Using gold standard feedback metrics that we constantly assess, analyse and seek to improve our ways of working to create the best possible experience for our customers. Our aim is to exceed our customer expectations, always.
When you build with Signature Homes your constriction emissions are mitigated by planting native trees for future generations to enjoy. Together we also raise vital fund to help save the kiwi.
New Zealand owned and operated since our beginnings more than three decades ago, our dedication and commitment towards innovation, quality, and exceptional service spans generations.
In addition to our extensive range of home designs, Signature Homes also provide New Zealand’s leading design and build service, with the ability to create your forever home starting from scratch.

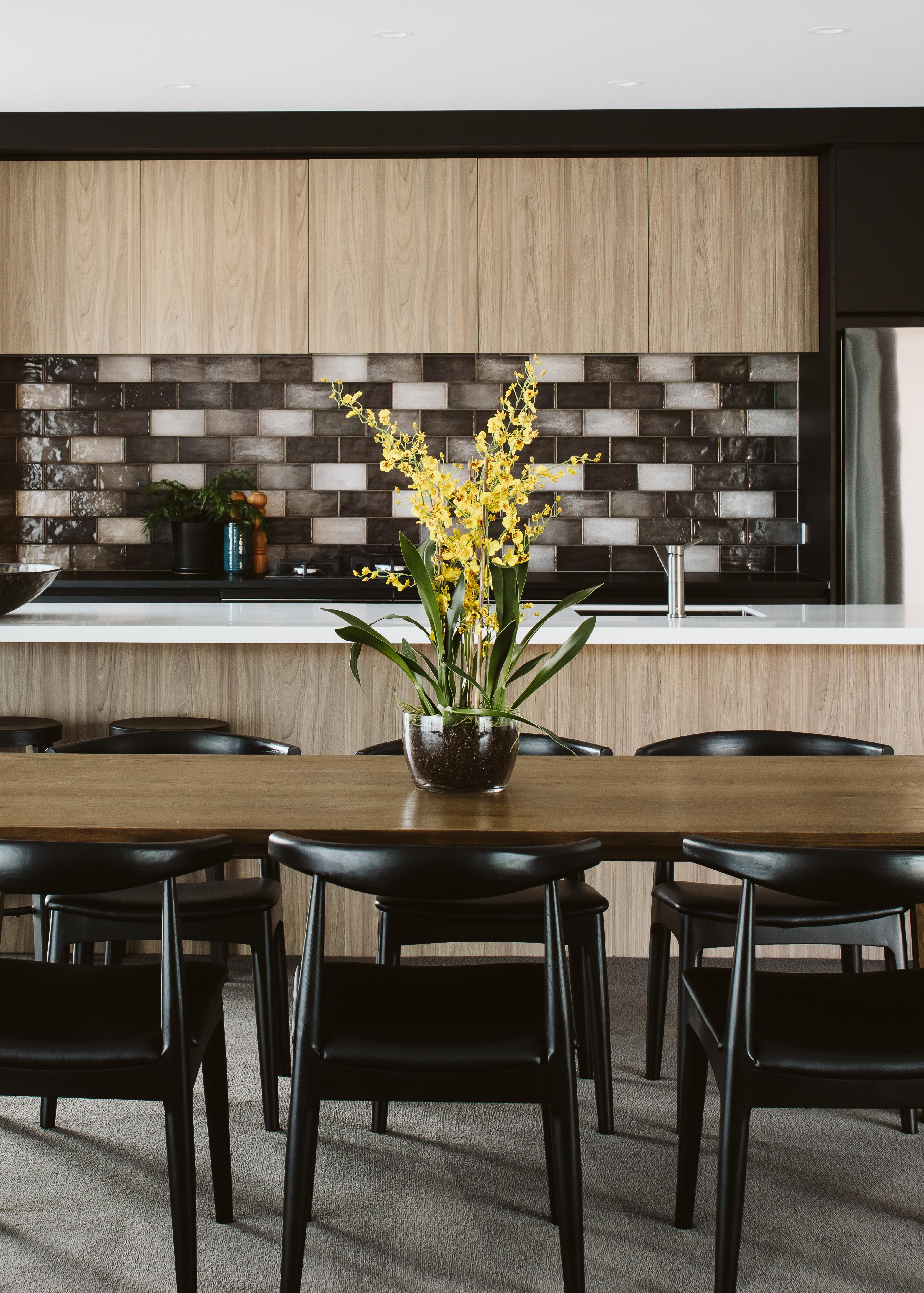
This is your home, built your way, with all your aspirations, expectations, needs and budget at the forefront of everything we do.
We’re with you every step of the way
No other building company in New Zealand can offer the same level of protection
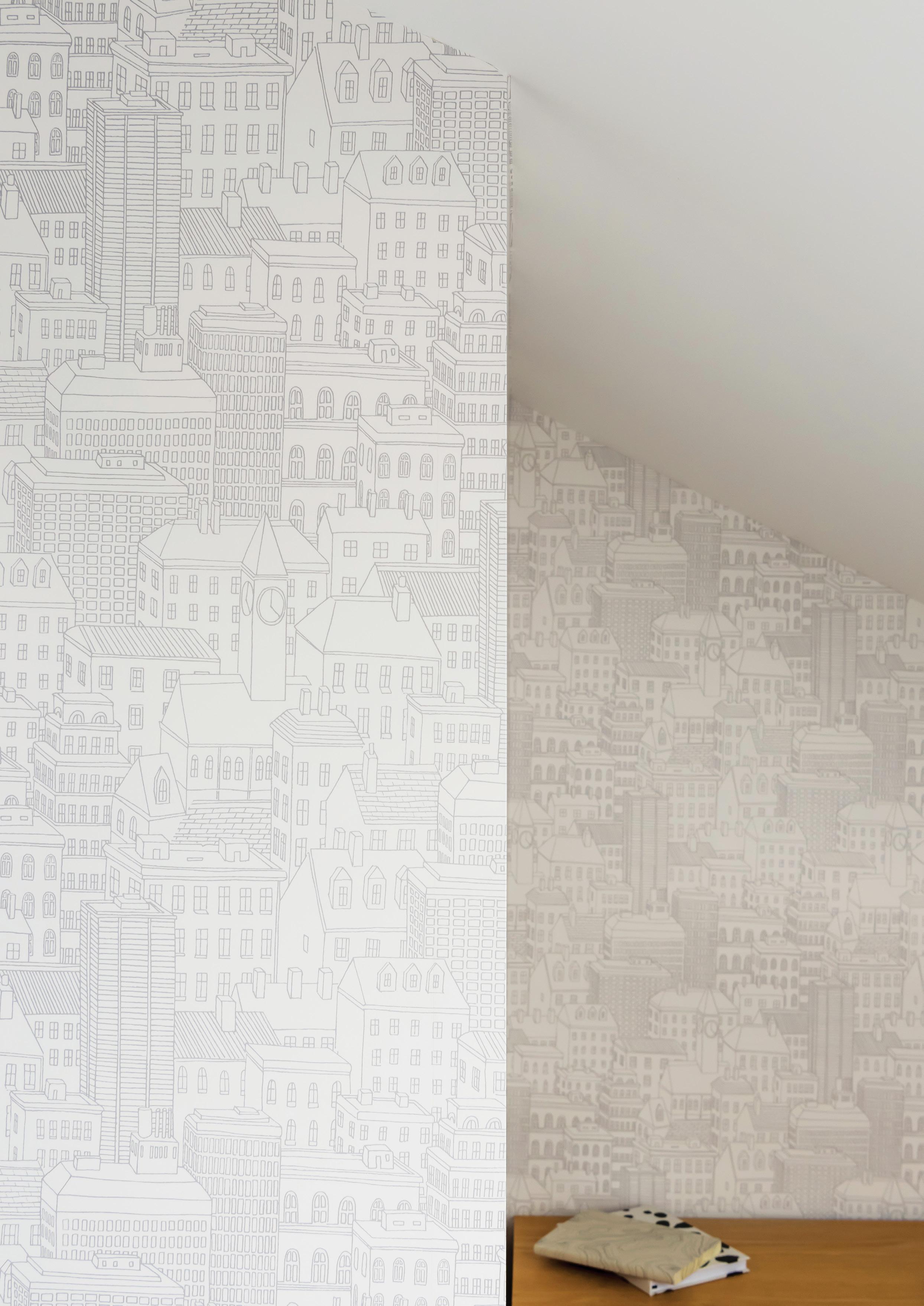
Since 2007, Signature Homes has offered its clients the most extensive and meaningful residential building guarantees in New Zealand.
Your payments to us are 100% secure, ensuring that you receive Your Home, Your Way, on budget, in accordance with the specification in your Building Agreement.
One of the best things about moving into a brand new home is the fact that you don’t have to fix up anything. You’ll receive a maintenance guarantee for two years, giving you more time to enjoy living in your home, rather than fixing it.
Your new home will stand the test of time.
We have great faith in our builders and the products we use, so much so that we guarantee all our homes will be warm, dry and healthy to live in for years to come.
We believe the price we give you up front should be the same price you pay. We guarantee that we won’t sneak anything else into your price, meaning there are no nasty surprises when it comes to building your dream home.
When we tell you when you can move into your new home, we mean it – otherwise we pay! Knowing exactly which date you will be moving in makes it easier to organise the sale of your existing home, or the final date of your rental agreement as well as moving vehicles and the all-important house warming.
At Signature Homes, we guarantee that the price we give you when you sign your Building Agreement is the same price you will pay for your new home, excluding any authorised variations. No nasty budget blow-outs, no surprise costs and no scary extra fees.