DESIGN & OPTIMIZATION
DESIGN & PRACTICES

SHANGWEI CENTER 08 Renovation Project in a Full-Time Internship [Hakka Row House of an Urban Village] RESILIENT HUB Solar Decathlon 2021 Entry - Third Prize [Advanced Techniques and Green Occupation] PASSAGE OF ROOMS Work-Live Midtown Midrise Middoor [Conditioning of Environments and Functions] NEW LEAKY LIVING Design Thesis on Naturally-Ventilated Housing [Space Planning around Adaptive Thermal Comfort] PORTFOLIO CHEN, SIHUI IRIS 2012-2023 DESIGN & INNOVATION OTHER PROJECTS Other Practical or Academic Works 01 02 03 09 URBAN MODELLING BALCONY EFFECT MICRO-CLIMATES 04 05 06 District Planning on Comfort and Energy Use [Green Corridor Intervention Proposal] Optimizing Facades for Two Climates [Design Iterations of the Facade Element] Enhancing Mircro Outdoor Comforts [Integrated Environmental Analytic Approach]
Application for the Full-Time Position T: +1 (617) 6859890 E: irischensihui@gmail.com BUILDING SCIENCE 07 Works of 2022 Summer Internship at Payette [Performance of Healthcare and School]
RESILIENT HUB
3rd Place in Solar Decathlon 2021
Instructor: Holly Samuelson
5-Member Teamwork
Individual Contribution: Research, Concepts, Programs, Structure, Interiors, Part of Daylight, Wind and LCA Analysis
Site: Seaport, Boston
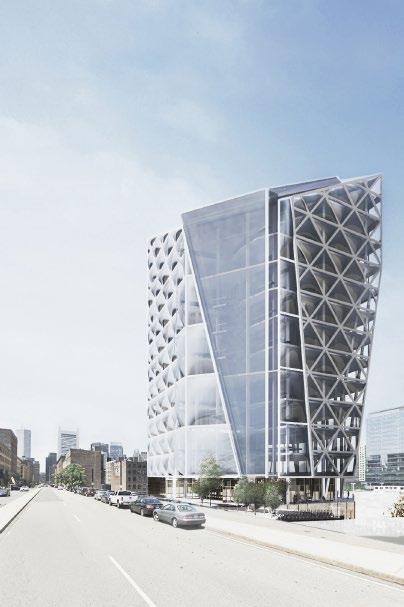
Ground Floor Area: 23549 ft2
13F Office + 3F Retail/Public + 3F Parking
Street view from the south
01
CONTEXT STUDIES



The Seaport Area in Boston has a proposed master plan of an innovation district which will be mainly commercial and residential buildings. The neighborhood equipped with well-developed infrastructure and good walkability scores demonstrates the economic benefits for office building construction in the area. Meanwhile, it is directly exposed to flooding hazards. Future climate changes will make this issue even more important in local long-term development.
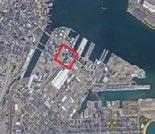
near term 1% annual flood extent

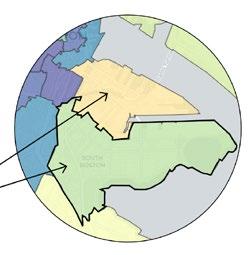
commercial transportation residential
commercial building area commercial land area
DISTRICT HIGHLIGHTS
The project connects the major neighbours - the Financial District in the North West, the Boston Convention Centre in the South, with prominent locations like the Seaport World Centre in close proximity.
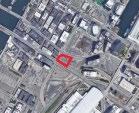
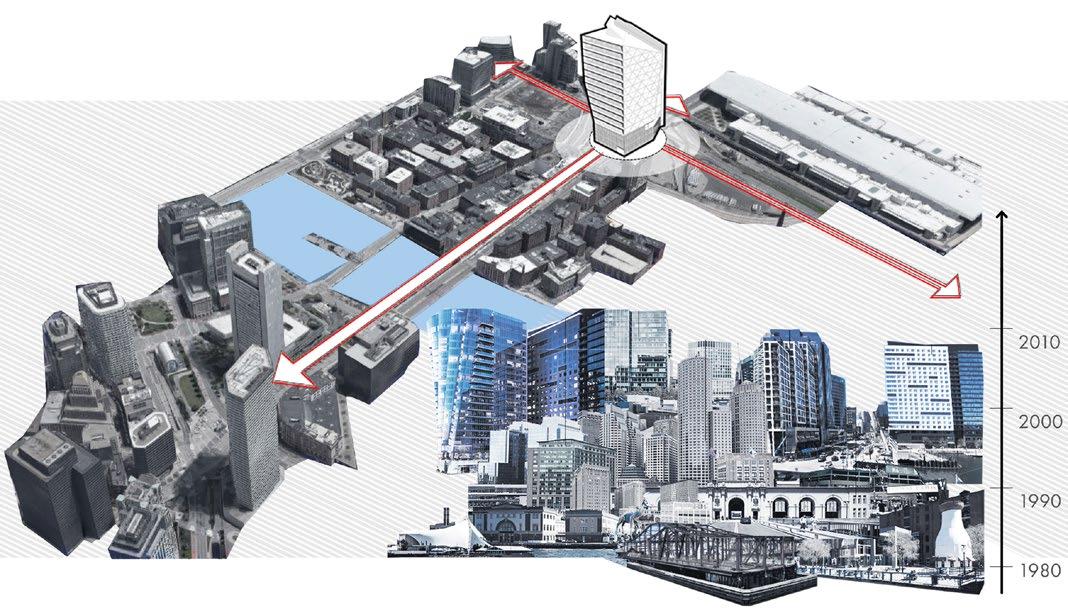

red line green line

proposed location of microHUBs in master plan
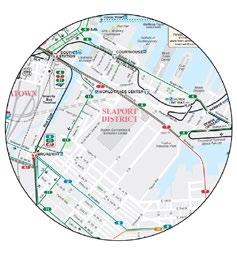


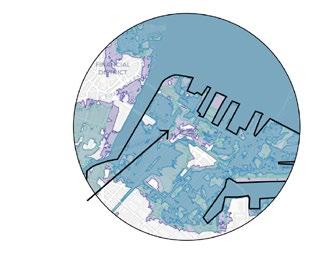
DESIGN & INNOVATION
ENERGY EMISSIONS FLOODING HAZARDS WALK SCORE
CONNECTIVITY COMMERCIAL AREAS COMMUNITY INFRASTRUCTURE
SOUTH BOSTON SEAPORT AREA
FINANCIAL DISTRICT
FORT POINT CHANNEL
SEAPORT WORLD TRADE CENTER
CONVENTION AND EXHIBITION CENTRE
DESIGN CONCEPT - THE DUALITY OF BUILDING PERFORMANCES




The design concept of the new office paradigm is to combine both advanced building systems in technical aspects with a more natural or green spatial design for occupants’ experience. Both of them will work on emphasizing the adaptability of the building in its long-term operations.
GREEN EXPERIENCE

ADVANCED SYSTEMS









The building performce is designed based on a long-term plan, which means both the present and the future climate conditions need to be considered. It ensures the resilience to climate change, flooding, and future urban development.
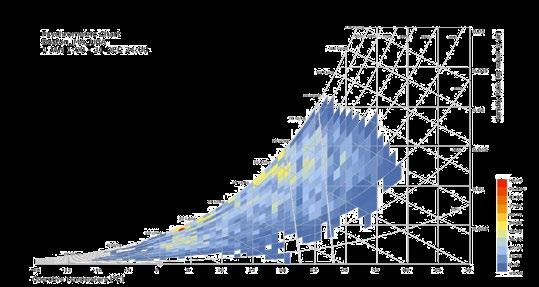
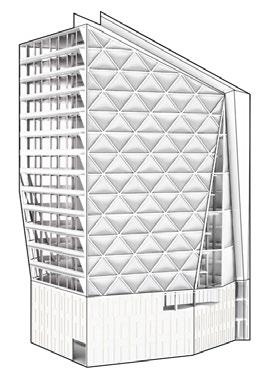
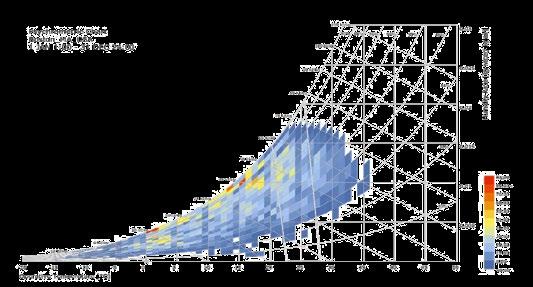
CLIMATE RESILIENCE SPATIAL ADAPTABILITY PRESENT ANNUAL TEMPERATURE 2050 ANNUAL TEMPERATURE DESIGN PREMISE - CLIMATE ANALYSIS 0OC - 28OC HIGHER THAN 30OC
PERFORMANCE DRIVEN DESIGN ENERGY EFFICIENCY
TYPICAL FLOOR PLAN LAYOUT
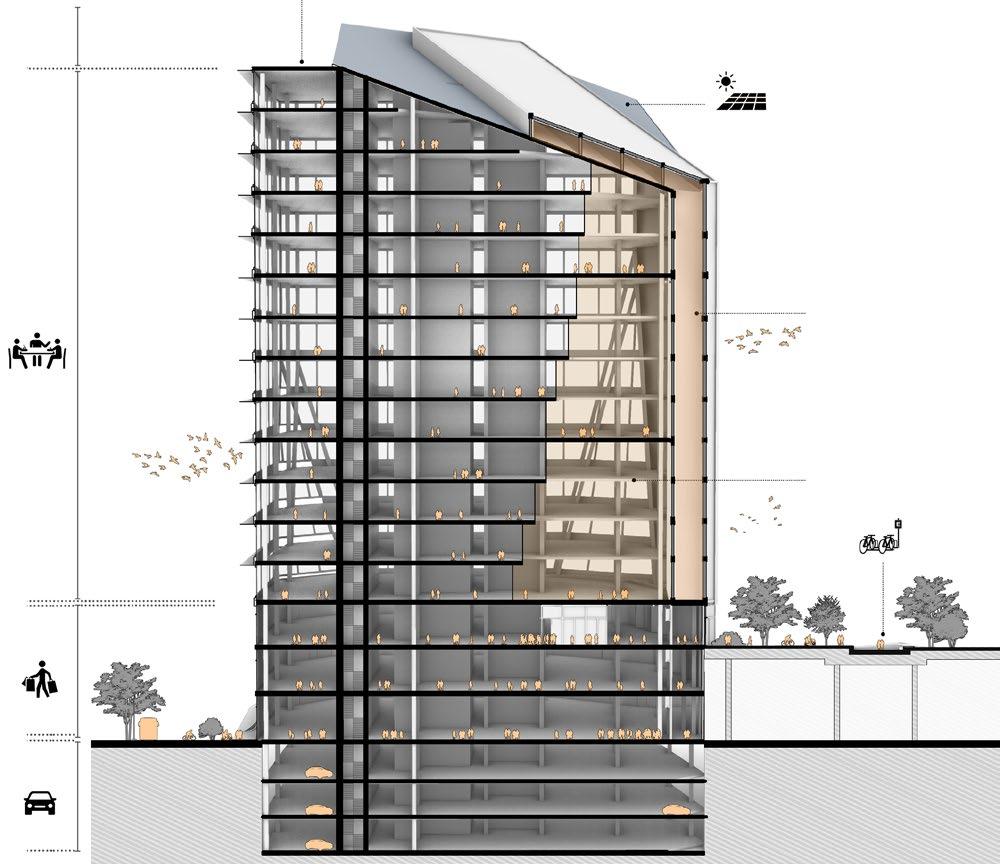
BUILDING CORE CIRCULATION

SOLAR CHIMNEY CHIMNEY ABOVE ATRIUM ATRIUM PLANTERS MEETING ROOMS
N 0 5 10 25
DAYLIGHT AUTONOMY (%) FOR ATRIUM AND CORE


SECTIONAL ZONING
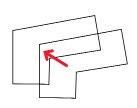
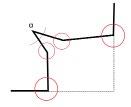
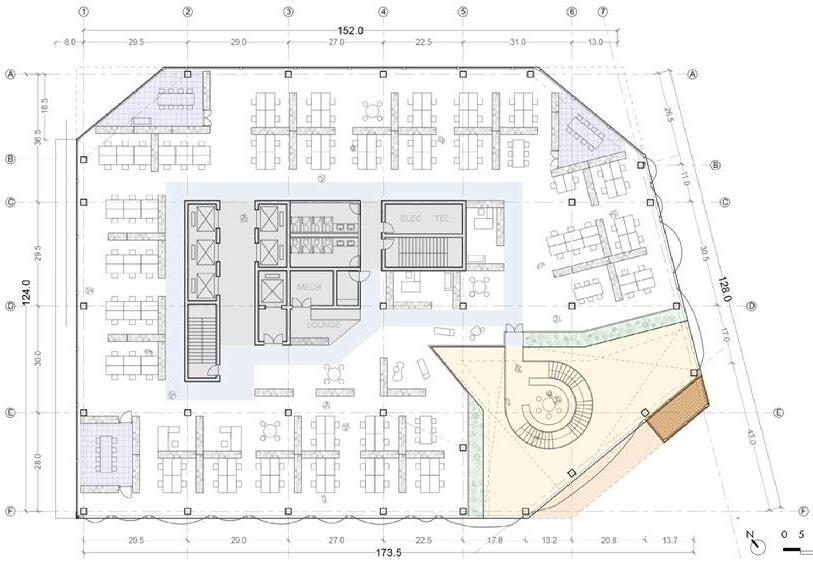
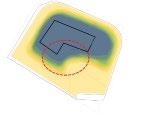
RAIN GARDEN
OFFICE FLOORS
RETAIL FLOORS PARKING FLOORS
SOLAR PANELS
SOLAR CHIMNEY


ATRIUMS ENTRANCE PLAZA
ELEVATED HIGHWAY+WALKWAY
DESIGN & INNOVATION
SUMMER ST.
BOSTON WARF RD.
THE PUBLIC 'GREEN' LAYER - LANDSCAPE AND PUBLIC EXPERIENCE
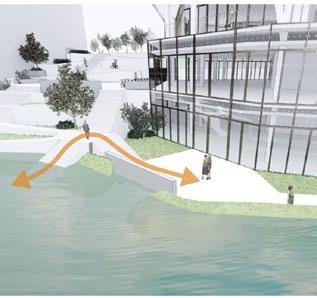
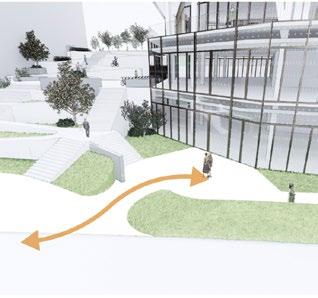
PLAZA SPACE
The open area shared with the neighbouring building was developed allowing for maximum flexibility for access at all levels
CONNECTIVITY
The lower levels are fragmented for human scale and views. The balcony area allows maximised visual and pedestrian connectivity
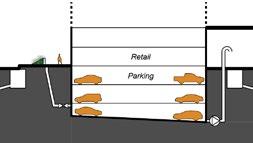
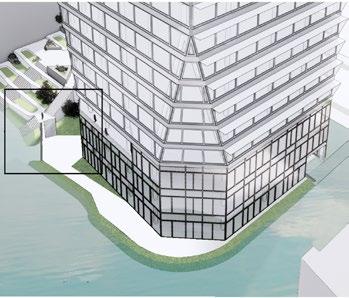
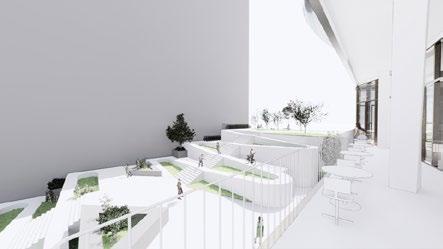

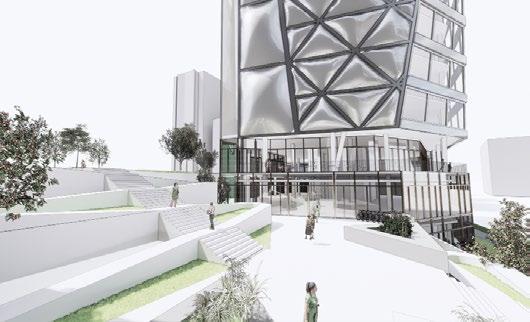
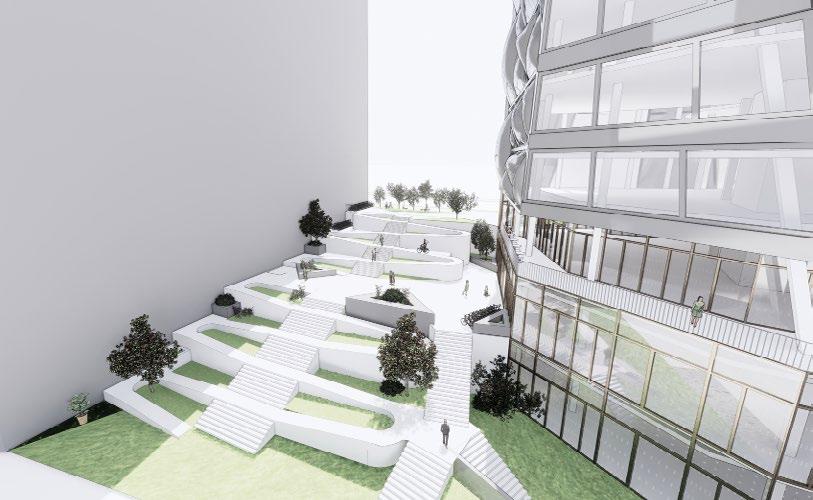
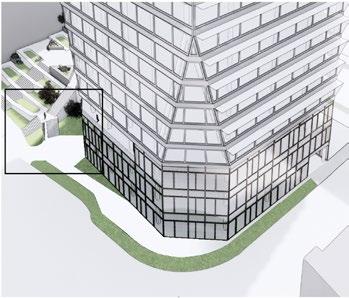
PAVING allows water to percolate through the ground, feeding to the grey water system.

- LANDSCAPE AND RESILIENCY
NO FLOODING
NO FLOODING
EMBANKMENT
FLOODING STARTS
Basement floors: accessible for parking.
DURING THE FLOOD
AFTER THE FLOOD
Floodwater enters the basement. Barrier + velve: closed; bottom basement as a container Barrier: open; flood water: pumped out of the basement
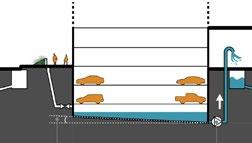
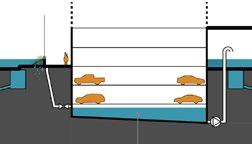
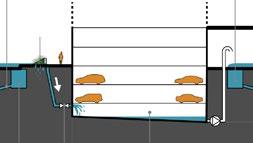
DURING THE FLOOD
MOVABLE BARRIER RAMP
THE OFFICE 'GREEN' LAYER - INTERIOR ADAPTABILITY

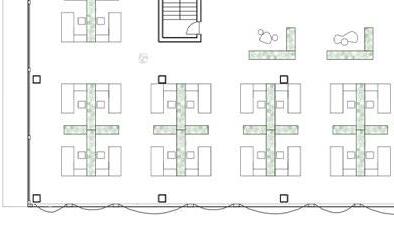
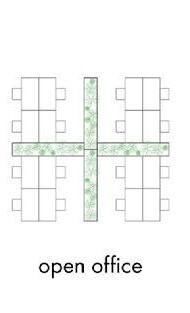

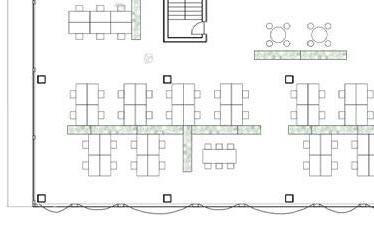
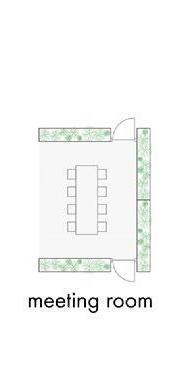
The furniture-scale prototype design reinvents the conventional glass partition walls. While the wheels at the bottom of its structure allow for flexible spatial division, the open-type partitions will not block the natural light since the upper part of division is realized through porous greenery grown in the movable planters.
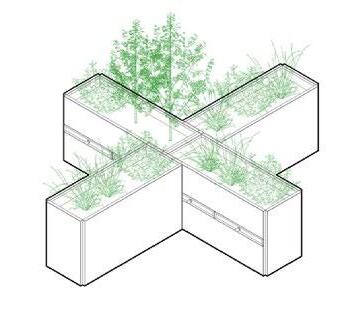
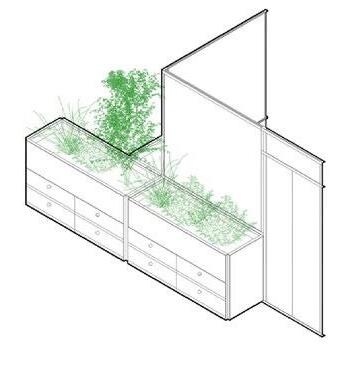
[FLEXIBLE INTERIOR DIVIDER] PARTITION + PLANTER + STORAGE
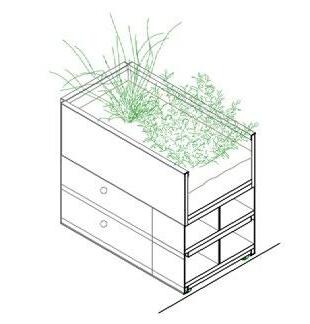
ALUMINUM FRAME + WOOD PANEL [BENEFITS]

POROSITY FOR DAYLIGHTING FLEXIBILITY ON WHEELS MORE
OPTIONAL
DESIGN & INNOVATION
OPEN TYPE
TYPE OPEN OFFICE MEETING ROOM
ENCLOSED
[STRUCTURE]
ENCLOSED ROOMS COLLECTIVE OFFICE SPACE INDIVIDUALIZED OFFICE SPACE
CONFIGURATION TYPICAL CONFIGURATION
CONFIGURATION
PANDEMIC
SYSTEMATIC DESIGN - ADAPTABLE ETFE FACADE SYSTEM
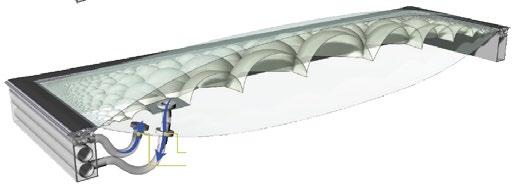
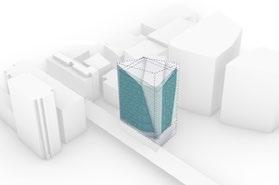
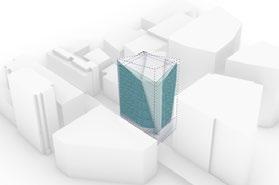
Advantages of ETFE Facades:
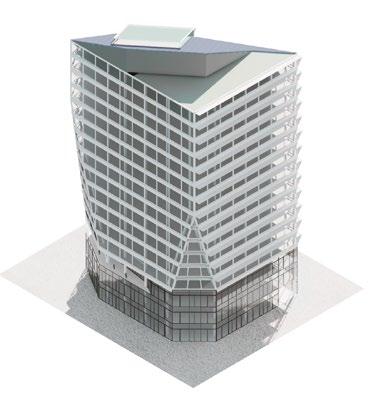

• ETFE can transmit up to 95% of light, more than standard glazing.
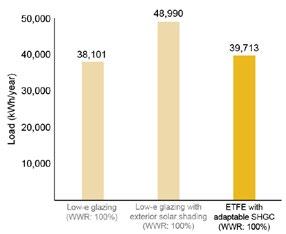
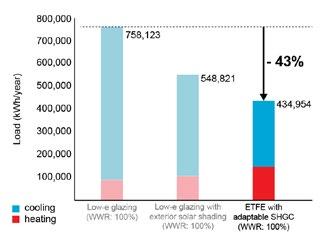
• ETFE cushions of 2 or 3 layers have higher insulating properties than typical glass.

• ETFE is 99 % lighter than glass.
• ETFE has a lower embodied energy.
• ETFE is cheaper to produce and install: it typically costs 40-50% less than glass structures.
• It is easier to maintain: because it is “slippery”, dust, debris and snow slide right off.
ADAPTABILITY TO TEMPERATURE DIFFERENCE

CHANGING PRESSURE FOR TRANSMITTING DIFFERENT AMOUNT OF SOLAR HEAT

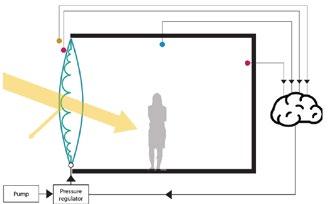
1. ETFE WITH WINDOWS
SENSORS LINKED TO CENTRAL COMPUTER PRESSURE REGULATOR ALLOWS FOR MORE HEAT
COOLING HOURS HEATING HOURS
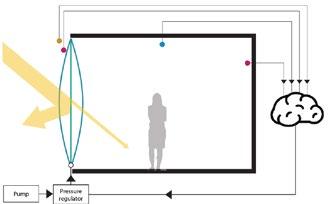
SW
0% STRAIN 57% STRAIN
ETFE CUSHIONS WITH TUNABLE SHGC GOLD COATED PDMS FILM BETEEN TWO OUTER ETFE LAYERS
VALVE OPEN: SYSTEM STAY INFLATED VALVE CLOSED COATED PFMS FILM ETFE LAYER WIRE MESH VALVE OPEN: SYSTEM MAINTAINS PRESSURE DIFFERENCE VALVE OPEN PUMP PRESSURE REGULATOR RESILIENCY TO CLIMATE CHANGE 2025 (PRESENT WEATHER DATA) 2080 (2080 WEATHER
DISTRICT DEVELOPMENT HEATING AND COOLING LOADS ARTIFICIAL LIGHTING LOADS
ETFE LAYER EXISTING ETFE FACADE ASSEMBLY
DATA)
*GREEN: ANALYZED ZONE PUMP PRESSURE REGULATOR
2. ETFE WITHOUT WINDOWS
3. GLASS CURTAIN WALL
SE NE NW 1 2 1 3 4
4. GLASS CURTAIN WITH SHADING
SYSTEMATIC DESIGN

- HYBRID CLT AND STEEL STRUCTURAL SYSTEM

Advantages of Hybrid Structures
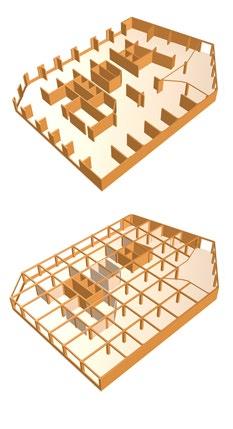
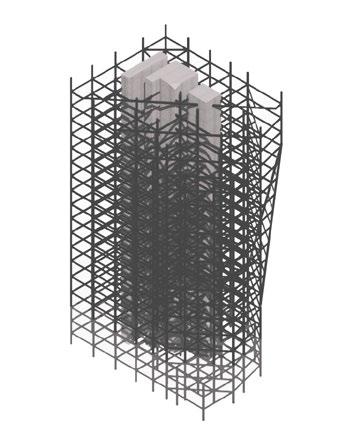
• Construction
The light CLT panels can reduce the size of concrete foundation volumes. This will bring down the embodied carbon and energy. It can also increase the speed of construction and reduce costs.
• Reusability

Steel frames and CLT panels both can be designed for deconstruction. With modular connections and standard structural grids, it can reach a maximized degree of reuse and recycling of the construction materials.
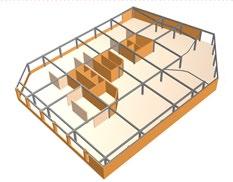
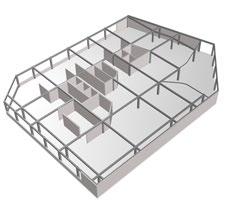

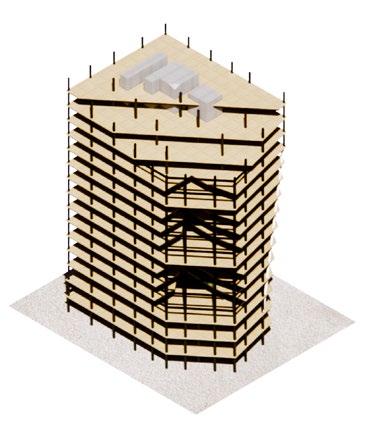
SYSTEM TYPE
FULL CLT: LOAD-BEARING WALL SYSTEM
FULL CLT: COLUMNBEAM SYSTEM

HYBRID: STEEL FRAME + CLT SLABS
HYBRID: STEEL FRAME + CONCRETE
DESIGN & INNOVATION
CLT FLOOR SLABS + STEEL FRAME CONCRETE CORE + STEEL FRAME SIMULATION MODELING
SIMULATION RESULTS (ATHENA)
SYSTEMATIC DESIGN - VENTILATION SYSTEM WITH SOLAR CHIMNEY
SOLAR CHIMNEY ZONING
4 ZONES SERVING DIFFERENT FLOORS
COOLING AND HEATING MODES WITH THE ATRIUM AND SOLAR CHIMNEY
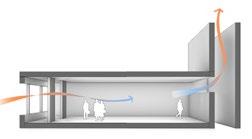
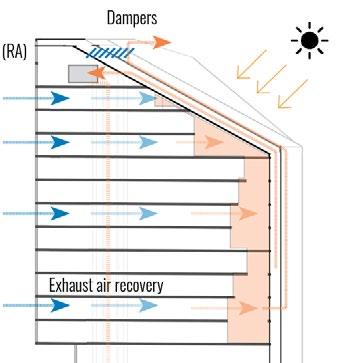
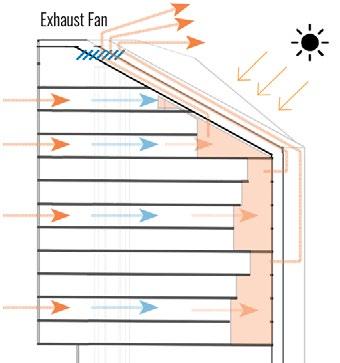
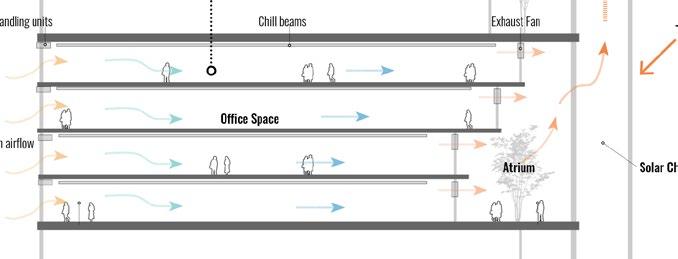
RESILIENCY TO CLIMATE CHANGE: COMFORTABLE HOUR ANALYSIS
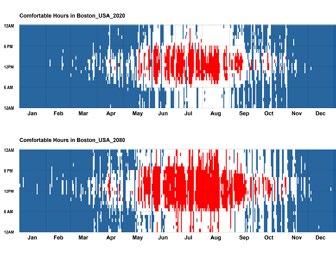
SPATIAL ZONING FOR SOLAR CHIMNEY TO AVOID BACKFLOW
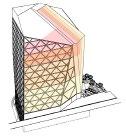
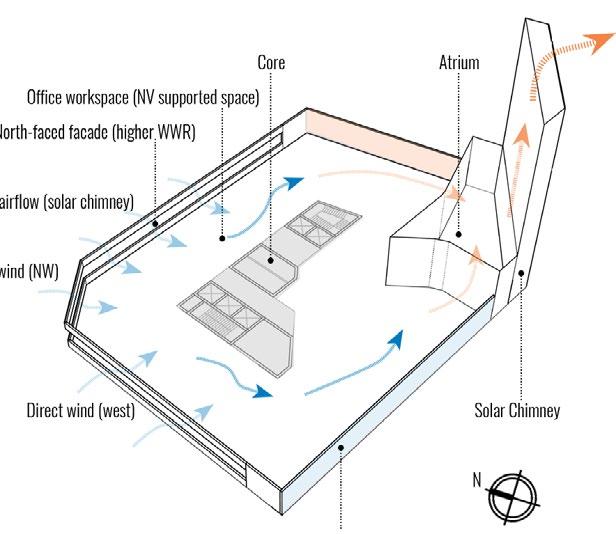
OFFICE SPACE
SOLAR CHIMNEY
-- 2080 CLIMATE COMFOR HOURS +3%, HOT HOURS +8%
DESIGN STRATEGIES FOR INTERIOR COOLING/HEATING
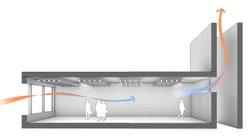
AIR HANDLING UNITS
AIR CIRCULATION AND FUNCTION LAYOUT
CHILLDED BEAMS
ATRIUM
EXHAUST FAN
ATRIUM
CORE
OFFICE WORKSPACE (NV SUPPORTED SPACE)
NORTH-FACED FACADE (HIGHER WWR)
MINOR AIRFLOW
CHILLED BEAMS
DIRECT WIND (NW)
DIRECT WIND (WEST)
COOLING SLABS
SOLAR CHIMNEY
SOUTH-FACED ETFE FACADE
SYSTEMATIC DESIGN - ON-SITE ENERGY GENERATION SYSTEMS
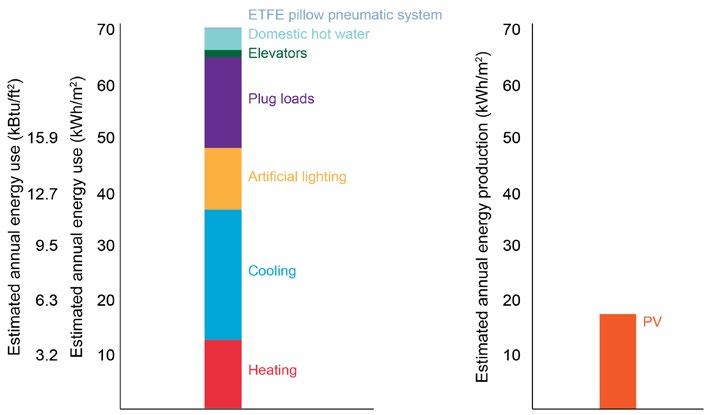
PV CELLS ON THE SLOPE ROOF
TO FIND THE OPTIMAL ANGLE WITH RADIATION DOME ANALYSIS


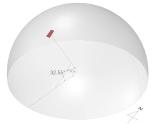

GROUND HEAT SOURCE PUMP FOR INTEGRATED VENTILATION SYSTEM
NATURAL VENTILATION
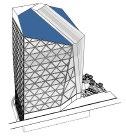
TO CALCULATE PV DISTANCE
AT NOON OF
NATURAL VENTILATION WITH RADIANT CEILNGS

MECHANICAL VENTILATION
MECHANICAL VENTILATION WITH HEAT REVOVERY
MOVING TOWARDS NET ZERO
The design aims to provide both resiliency to climate changes of building systems and adaptability of occupants' uses. And the interactions between the two aspects are still under development. On the next stage, 'Occupant Experience', ' Comfort and Environmental Quality' supported by detailed designs of spaces and systems will be refined.
DESIGN & INNOVATION
[A] [C] [B] [D]
A. ALTITUDE
WINTER SOLSTICE: 24O ; B. 33; C. 2M; D. 4M
249
2363
2637
GSHP GSHP GSHP GSHP 32.55O
1042 HOURS
HOURS
HOURS
HOURS
NEW LEAKY LIVING
Housing for Double Delights
Individual Deisgn Thesis
2022 Fall Semester
Site: Sandy Springs, GA
Instructor: Elizabeth Wittaker; Holly Samuelson
Ground Floor Area: 1436 m2
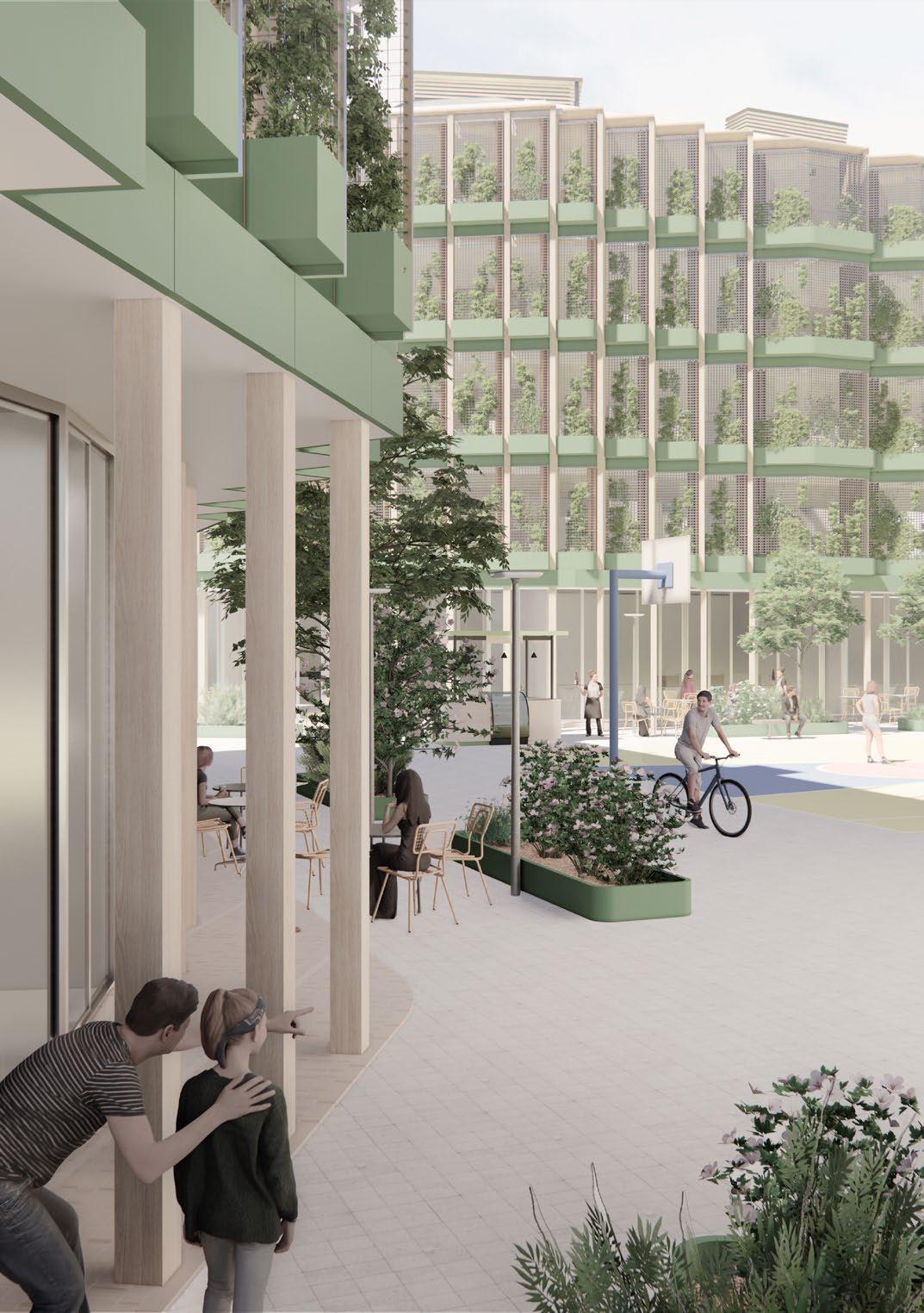
Perspective at the street level 02
SITE: SANDY SPRINGS CITY CENTER, GA
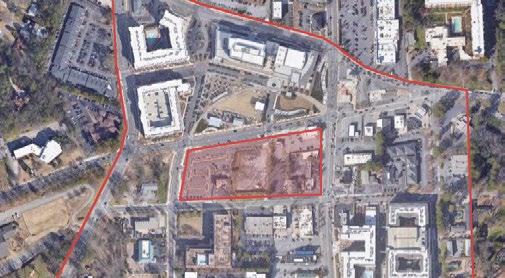
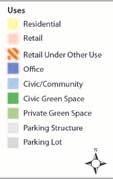
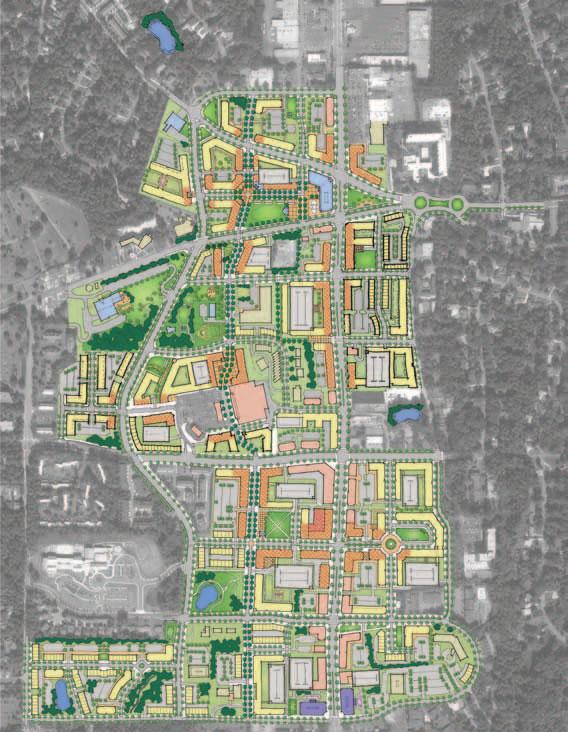



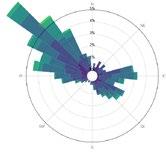
- Winter wind mainly from the Northwest is the prevailing wind considering wind speed through a year. It is also the undesired one for natural ventilation.
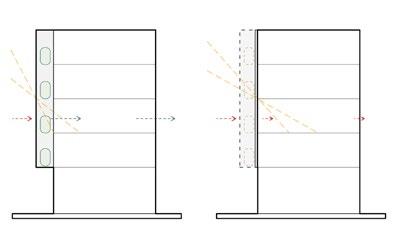
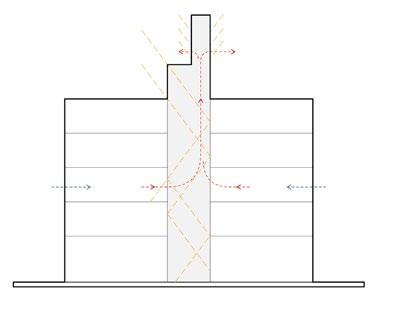


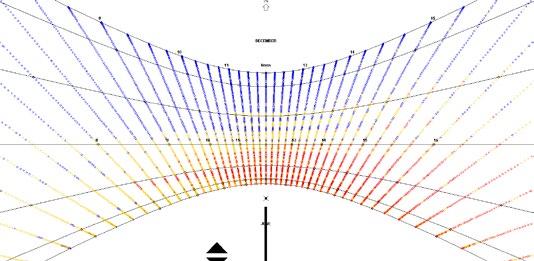
- Considering buoyancy-driven ventilation, natural wind though a year is also unnessary and sometimes can compete with the stack air flow.
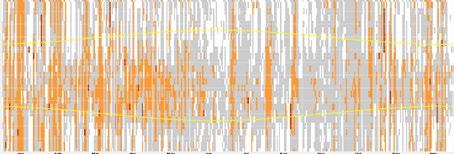
THERMAL COMFORT Sun Chart > 75°F Shade Needed < 68 °F Sun Needed Cold Comfortable Hot Adaptive Thermal Comfort Time (% in a year) Unconditioned Zone Test Conditioned Zone Test Comfort 44.8% Hot 21.4% Cold 33.8% Comfort 80.4% Hot 13.4% Cold 6.2% ANNUAL WIND Winter NW Wind JAN - DEC Calm Strong DEC JAN Annual Wind Speed <3 >20 (mph) 68 - 75°F Comfort
BY LOCAL CLIMATES SOLAR CHIMNEY GREEN FACADE [Buoyancy-Driven Ventilation] [Wind Protection] [Summer Shading]
City Center Proposed Site
City Center Area
INFORMED DEISGN CONCEPTS
GREEN AND WALKABLE CITY VISIONS
Existing
POST-PANDEMIC DESIGN TRENDS - CONNECTIONS TO THE OUTDOORS
Most popular special function room, % of respondents, data from AIA Home Design Trends Survey Q2 2021
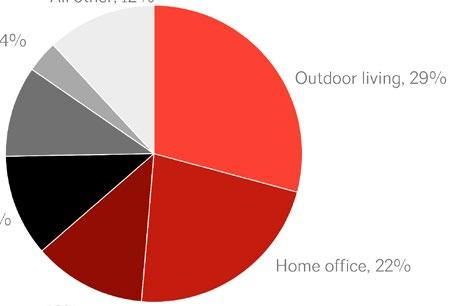
% of respondents on popularity of exterior features ‘increasing’ minus % reporting ‘decreasing’, Q1 2022 compared to Q1 2021

‘Outdoor living spaces and home office as the most popular special function rooms’
PROTOTYPE PROPOSAL - THE NEW LEAKY LIVING

‘Emphasis on outdoors remains popular, with outdoor living spaces and blended indoor/outdoor spaces topping the list’
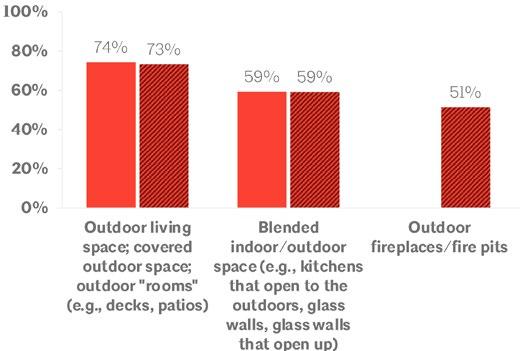
Designed to be highly-insulated and air-tight, with minimal energy losses
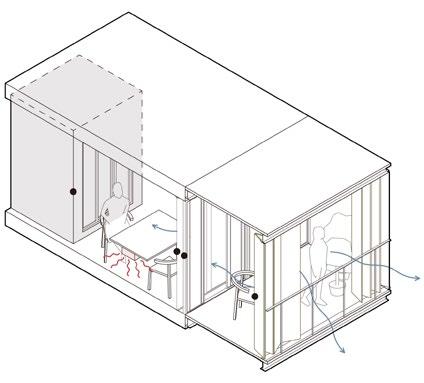
NEW VISIONS FOR DOUBLE DEIGHTS
Environmental Delights
+ Fresh Air with Controls
+ Day Light with Controls
+ Noise Insulation & Control
+ Biophlia Features & Access
Social Delights
+ Work-Life Productivity
+ Domestic Privacy
+ Spatial Flexibility
+ Community Connectivity
Divided into control zones, to maximize natural ventilation and personal comtrols
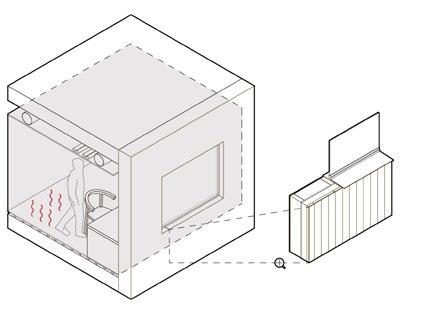 PASSIVE HOUSE 'LEAKY' HOUSE
PASSIVE HOUSE 'LEAKY' HOUSE
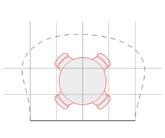
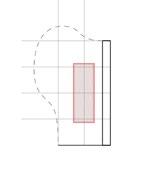
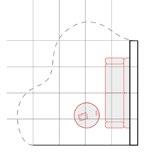
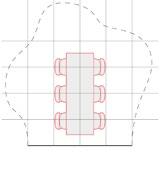
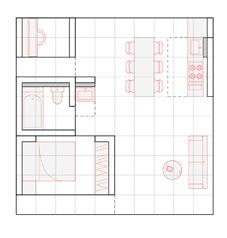
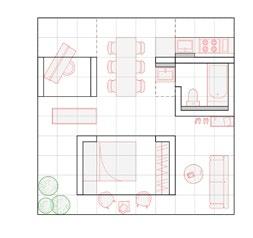
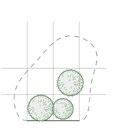
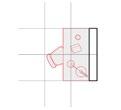
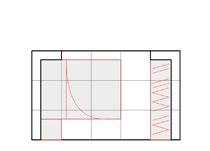

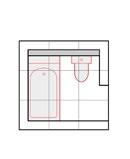
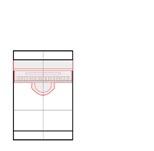

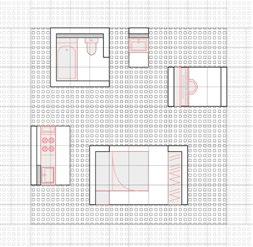
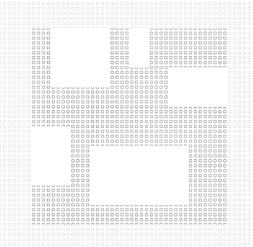
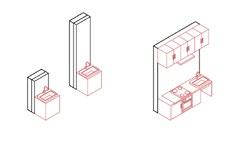
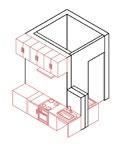
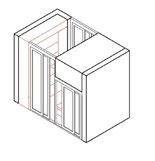







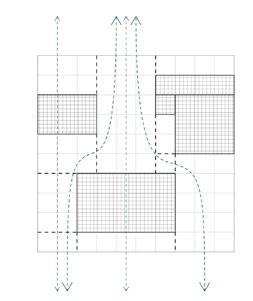
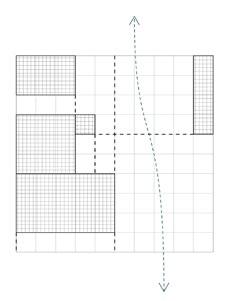
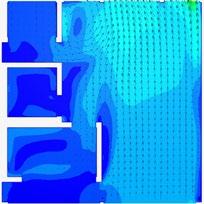
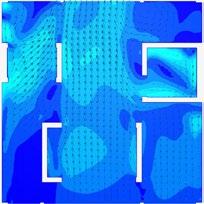


DESIGN & INNOVATION MODULAR PALETTE 2’6’’ Grid CLT Wall Plumbing Furniture Sink Kitchenette Bathroom Bedroom Quietroom Workout / Yoga - Type AConditioning of Humidity, Temperature - Type BConditioning of Daylighting, Temperature - Type CConditioning of Acoustic, Temperature Velocity m/s 0 0.8
The Finely-Conditioned Rooms The Leakily-Conditioned Field Furniture with Radiant Heating/Cooling
CONVENTIONAL TO THE FLOATING Dynamic Space Visual/Circulation Paths Ventilation Potentials Enhance Optimize Conventional Unit Layout Re-Zoned Unit Layout
REINVENTING THE NON-NIGOTIABLES RE-ZONING THE APARTMENT
FROM THE
UNIT DESIGN VARIATIONS ADAPTED TO MICRO-CLIMATES
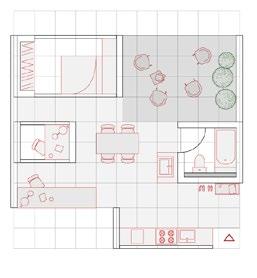
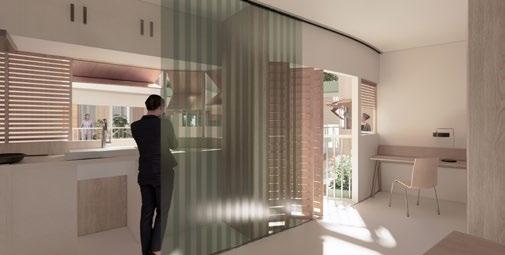
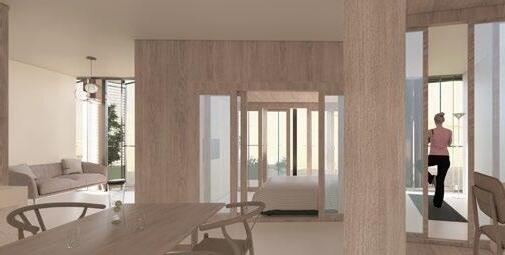
Unit layouts based on the flexible re-zoning of leaky fields and finely-conditioned rooms have been decided by the primary elements of micro-climates -- wind and sunlight.
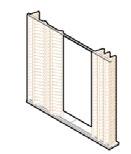
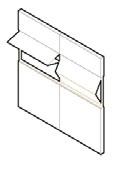
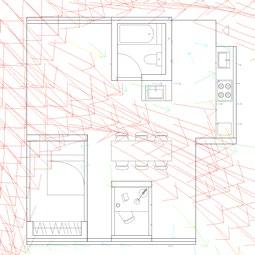
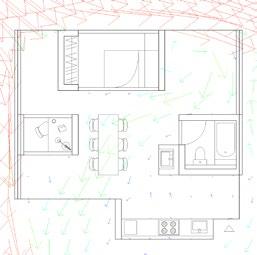
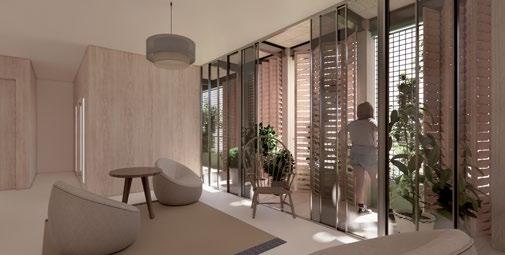

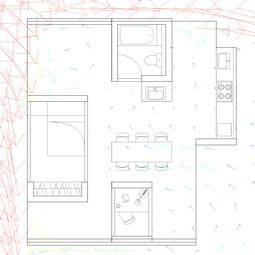
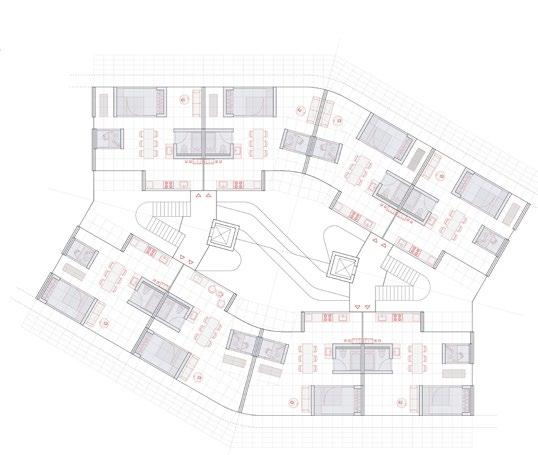
Two of the final four unit types respond to the local demands for blocking winter wind, while two others are the ones without direct confrontation of the harmful winds and more concerned with welcoming daylight.
Respectively, they are also unit types with more divided leaky field spaces and the ones with one bigger living space.
FOUR FINALIZED UNIT LAYOUTS
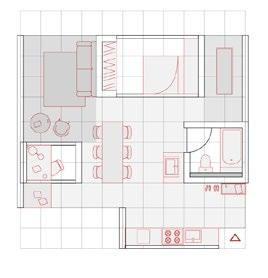
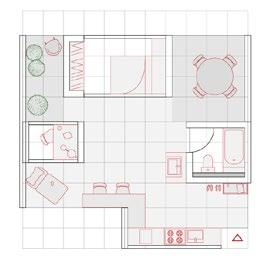
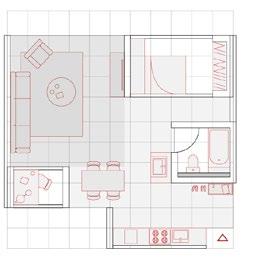
DIVIDED UNIT TYPE - WIND BLOCKING EFFECT
OPEN UNIT TYPE - WIND PATHWAY EFFECT



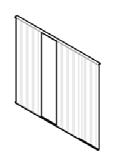 North Facing
West Facing
ATRIUM-FACING CONTROL LAYERS
North Facing
West Facing
Inner - PVC Curtain (acoustic, thermal)
Outer - Choices of Wooden Layers (privacy, daylight, thermal)
North Facing
West Facing
ATRIUM-FACING CONTROL LAYERS
North Facing
West Facing
Inner - PVC Curtain (acoustic, thermal)
Outer - Choices of Wooden Layers (privacy, daylight, thermal)
N 1
*Tested with Winter Prevailing Wind from NW
SECTIONAL SCHEME PROMOTING NATURAL VENTILATION
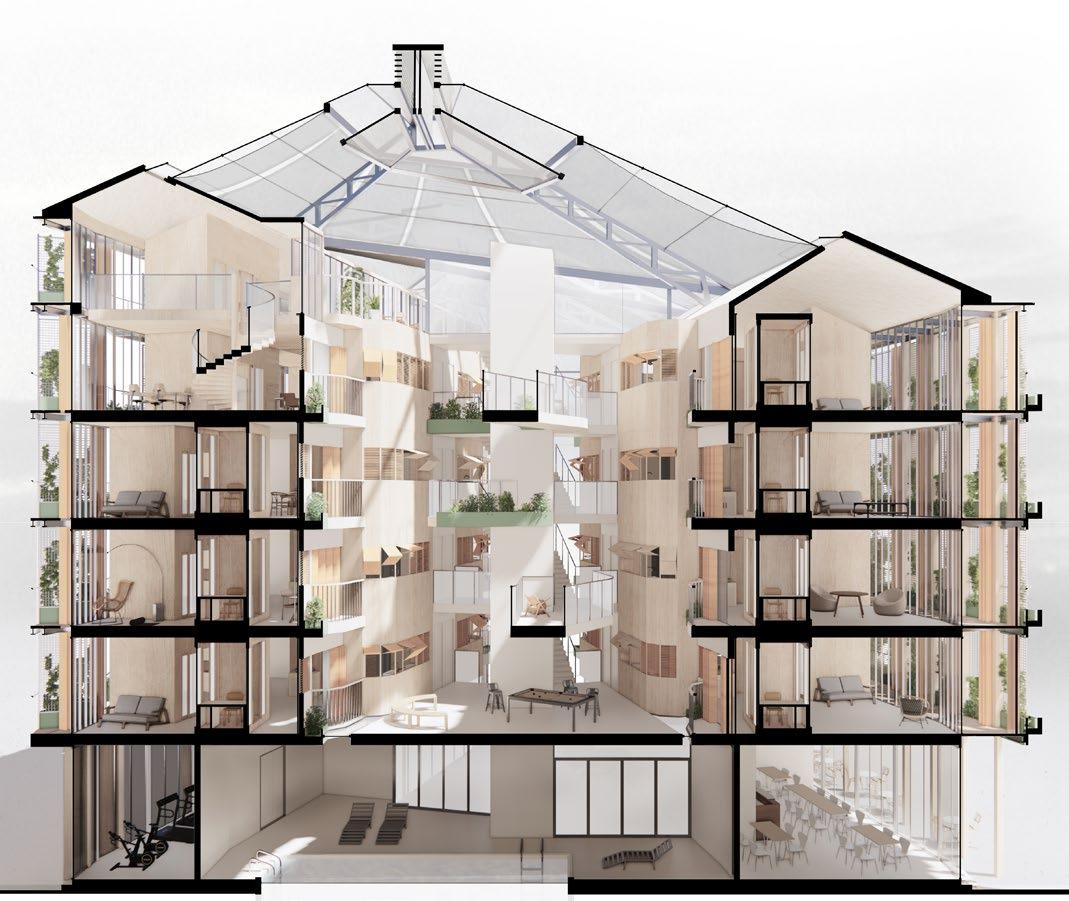
Buoyancy-driven ventilation is fully promoted by the communal atrium space topped with a solar chimney.

The solar chimney with oprimized angle and orientation to receive solar radiation is also designed in a consistant geometry with the roof form following the local traditional hip roof language.
The ventilation of units on the top floor is supported separately by their own rooftop vents. It also offers a new work-live type of loft apartments over there.
Roof Form: Solar Chimney + Hip Roof
Stack Ventilation: Lower Floors - Solar Chimney; Top Floor - Roof Vent

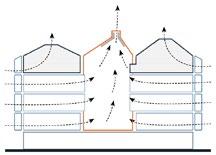

Mezzanine Solar Chimney Vent Solar Chimney Glass
+ Solar Chimney (optimized angles)

+ Communal Space (circulation+events)
+ Biophilic Features (planters+balconies)
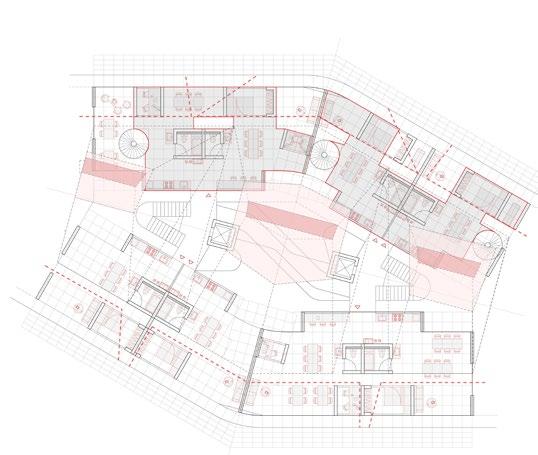
DESIGN & INNOVATION
2 1 2
ATRIUM
FACADE STUDIES - ITERATIONS
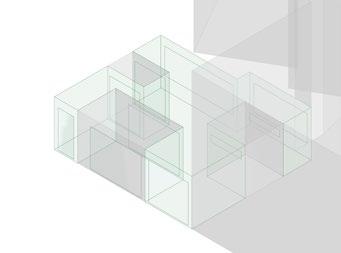


[1. Overhag Depth]
0, 1.75, 3, 4.25, 5.5ft
[2. Vertical Fin Depth]
0, 1.25, 2.5, 3.75, 5ft
[3.Vertical Fin Orientation]
0, -30, 30 degrees
Overhang Shading
[Outputs for 12 Orientations] Comfort Hour % + SDA + ASE (Summer and Annual)
RESULT EXAMPLE: NO SHADING TO 3-FT-DEEP OVERHANG

Adaptive Thermal Comfort Through A Year Black: Uncomfortable Hours White: Comfortable Hours
FACADE DESIGN FOCUSES
- Single-Zone Balcony (of different depths with wood shutters)

- Solid Vertical Fins with Optimized Angels (block winter winds + harmful solar radiation)
Winter Prevailing Wind
Adaptive Thermal Comfort Through A Year Black: Uncomfortable Hours White: Comfortable Hours
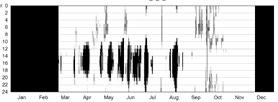
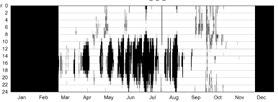
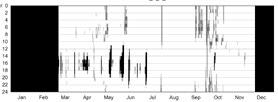


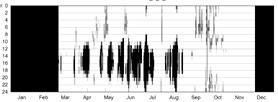
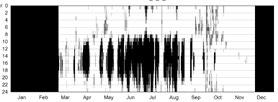
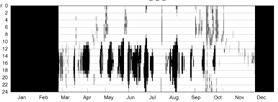
- Min Horizontal Shading (1.25ft)
- Overlapped Vertical Shading (1.25ft) (for wind protection)
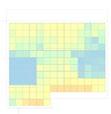
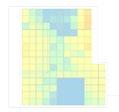

SOUTH FACING
- Deep Horizontal Balcony (5ft)
- Short Vertical Shading (1.25ft) (higher efficiency of horizontal shading from simulation results)
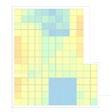
- Double-Zone Balcony (protected corridor of different depths + exposed balcony)
- Leaky Vertical Fin with Optimized Angels (climber + trellis struc) (for winter sunlight + beneficial solar radiation)
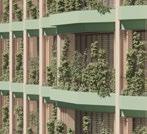
Tested Unit 3ft-Overhang + Side Walls Vertical Fin Shading Simulation Contexts Vertical Fin Angles
Ave. Illuminance S W N 68.5% 63.9% 68.2% 48.7% 51.3% 50.7% Daylight (SDA) 1500 300 74.4% 67.5% 69.1% 55.9% 50.7% 51.3%
Ave. Illuminance Daylight (SDA) 1500 300
S E W N NORTH FACING
FACING EAST FACING
WEST
FACADE STUDIES - FINAL DESIGN
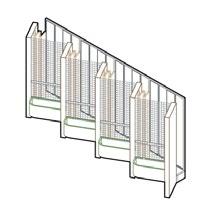


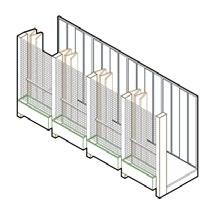

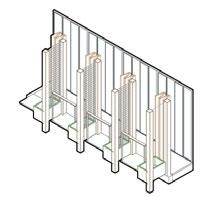
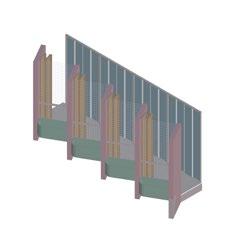
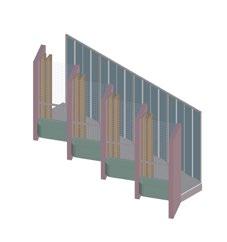
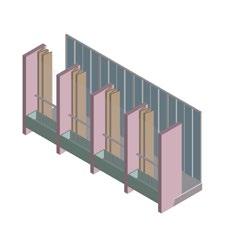
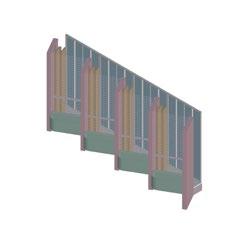
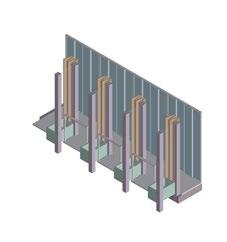
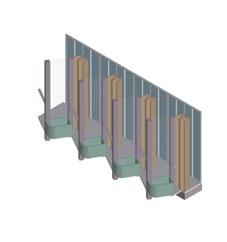
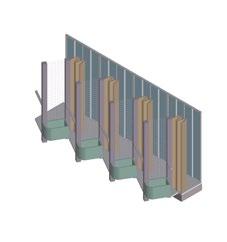
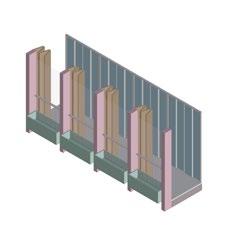
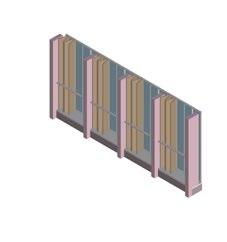

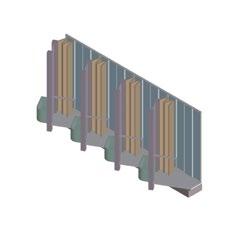
FIN DESIGN VALUES FROM THE LAST ITERATION
OCCUPIABLE FACADE OPTIMIZED FOR ALL ORIENTATIONS
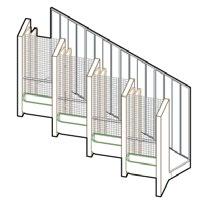
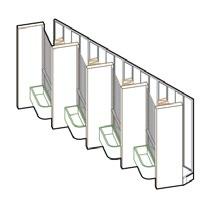

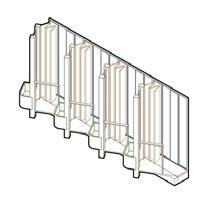
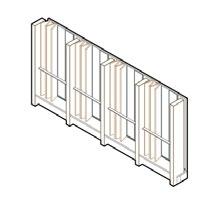

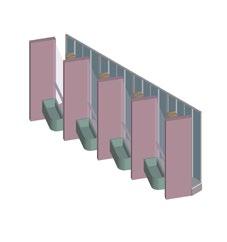
- S to EShading from overhang to fin; Porosity from low to high
- NShading being minimized; Multiple layers of control
- WVertical fin with analyzed angels; Green climbers giving seasonal adaptations
DESIGN & INNOVATION OrientationFinAngle Comfort Annual Shading Impacts Comfort Jun-Aug Shading Impacts SDA Shading Impacts ASE Shading Impacts Mean Illuminance Shading Impacts -30 70.5% 0.82% 83.6% 3.04% 55.3% -0.66% 10.5% -2.63% 690 -20 30 0 69.7% 80.5% 55.9% 13.2% 710 30 69.0% -0.69% 77.2% -3.35% 55.3% -0.66% 13.8% 0.66% 672 -38 -30 67.8% 2.12% 72.1% 8.70% 52.0% -4.61% 16.5% -1.31% 650 -4 60 0 65.7% 63.4% 56.6% 17.8% 654 30 65.3% -0.41% 60.7% -2.67% 55.3% -1.32% 17.1% -0.65% 663 9 -30 65.8% -1.55% 61.0% -6.62% 52.0% -0.66% 7.9% 3.28% 550 -26 120 0 67.3% 67.6% 52.6% 4.6% 576 30 69.1% 1.74% 75.5% 7.88% 52.6% 0.00% 4.0% -0.66% 559 -17 -30 69.6% -1.04% 78.7% -4.49% 52.6% 0.00% 3.3% 0.66% 538 -14 150 0 70.6% 83.2% 52.6% 2.6% 552 30 71.2% 0.62% 85.8% 2.58% 52.6% 0.00% 2.6% 0.00% 536 -15 -30 68.3% 0.31% 73.3% 1.86% 48.7% -1.32% 5.9% 0.00% 464 -26 210 0 68.0% 71.4% 50.0% 5.9% 490 30 67.3% -0.78% 67.8% -3.58% 49.3% -0.66% 5.9% 0.00% 490 -1 -30 68.5% 1.23% 73.3% 6.84% 50.0% -0.66% 2.0% -1.32% 502 -27 240 0 67.2% 66.5% 50.7% 3.3% 528 30 66.3% -0.98% 62.3% -4.17% 50.7% 0.00% 6.6% 3.29% 494 -35 -30 67.3% -0.59% 67.3% -3.85% 49.3% -2.63% 11.8% -2.63% 568 0 300 0 67.9% 71.2% 52.0% 14.5% 568 30 69.5% 1.61% 78.9% 7.70% 52.0% 0.00% 13.2% -1.31% 590 22 -30 71.1% -0.86% 85.8% -4.03% 52.0% -2.64% 11.2% -2.64% 623 -49 330 0 72.0% 89.9% 54.6% 13.8% 671 30 72.6% 0.59% 92.3% 2.40% 55.3% 0.65% 10.5% -3.29% 667 -4 Selected
W S E N
URBAN LEAKY FIELD FOR DOUBLE DELIGHTS
- SOCIAL
DELIGHTS
The central axis idea in the master plan is kept. Connectivity between different types and scales of public space has been enhanced.
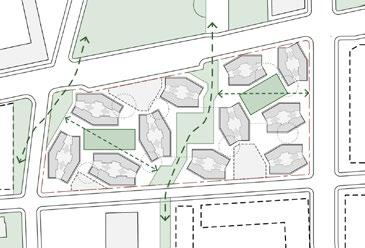
Multiple accesses to open space of smaller scales between building blocks are deisgned.
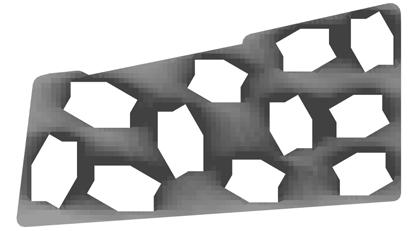
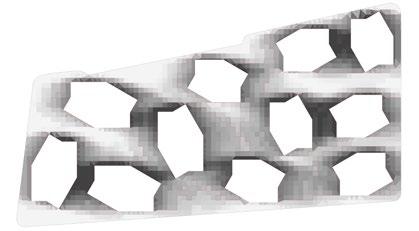
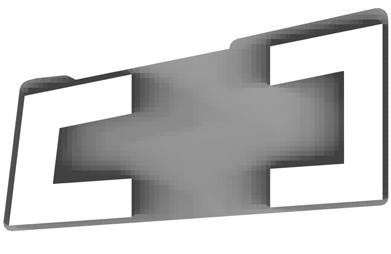
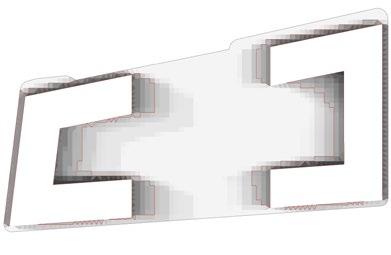
Ground-floor parking space is reserved with a similar area number as the original master paln, regarding economic feasibility of the project. It is divided into smaller zones in the peripheral area of the site.
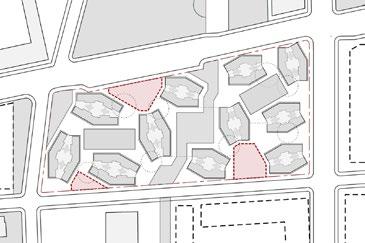

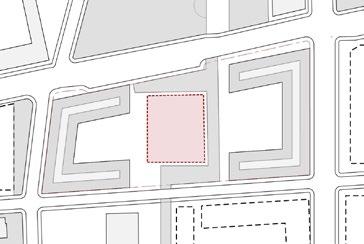
PRIVATE PARKING
- ENVIRONMENTAL DELIGHTS
SUMMER THERMAL COMFORT
Summer outdoor thermal comfort has been greatly improved with urban leaky field design.
Comfort Hour: 36% Area > 40%: 24%
ANNUAL THERMAL COMFORT
Comfort Hour: 45% Area > 40%: 57%
(red lines: boundary for areas > 40%)
Annual thermal comfort hours are also increased.
Area calculations of new massing provide economic feasibility.
Building efficiency
Comfort Hour: 62%
Comfort Hour: 68%
(Darker colors stand for higher comfort %)
81% - 84%
Wall-to-floor 49%-54%
30 50
65
>75%
PUBLIC GREEN
The City Master Plan
The New Proposal
Massing in the Master Plan
The New Massing Design
ADAPTED TO MICRO-CLAMATES WINTER WIND ANALYSIS

In the urban scale, facades and corners that will directly face winter wind has been identified via Eddy3D for making local design decisions.

TYPICAL FLOOR PLAN (PARTIAL ZOOM-IN )

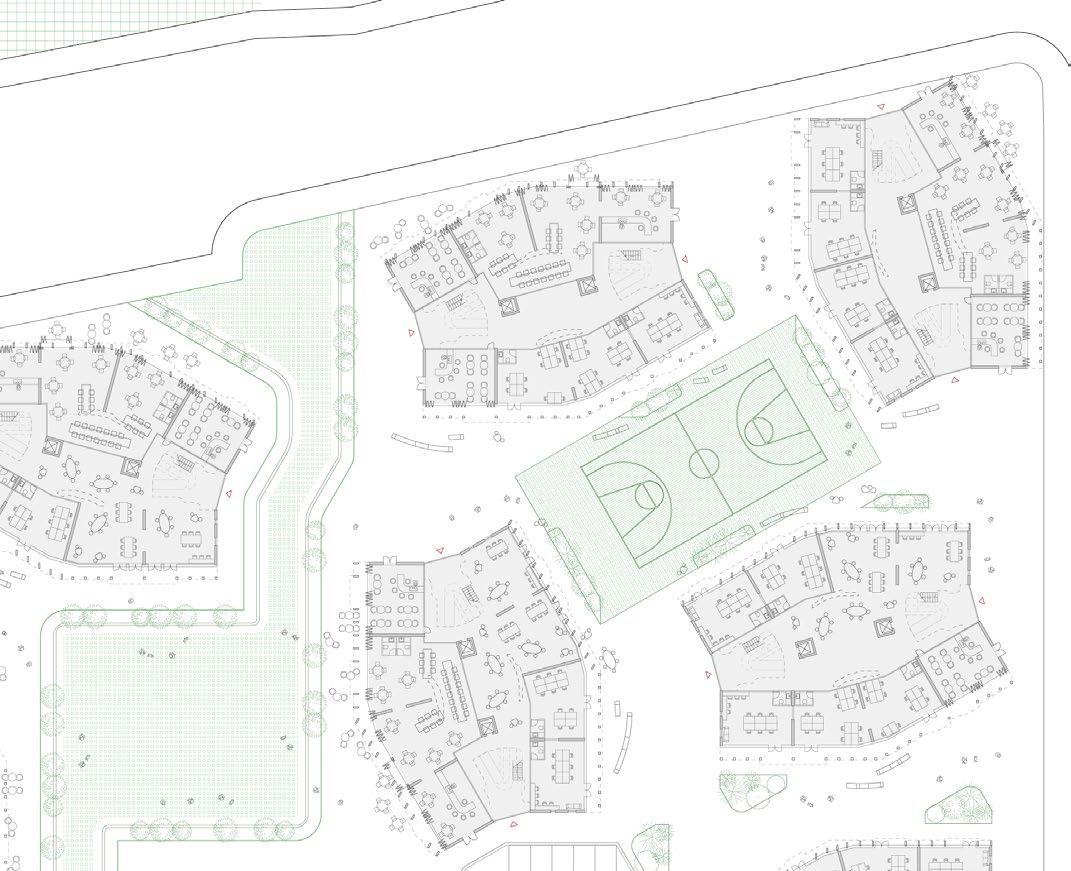
Both unit types and facade designs on the wind-facing sides serve to block the wind. The southern facades have bigger open living room and more porous facade designs for daylight.
Open space of various scales and uses are designed.
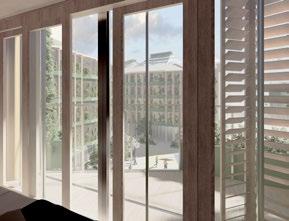
DESIGN & INNOVATION N
VIEW FROM A UNIT
Wind Corner Wind Facade
PASSAGE OF ROOMS 03
Work-live Midrise Housing Design
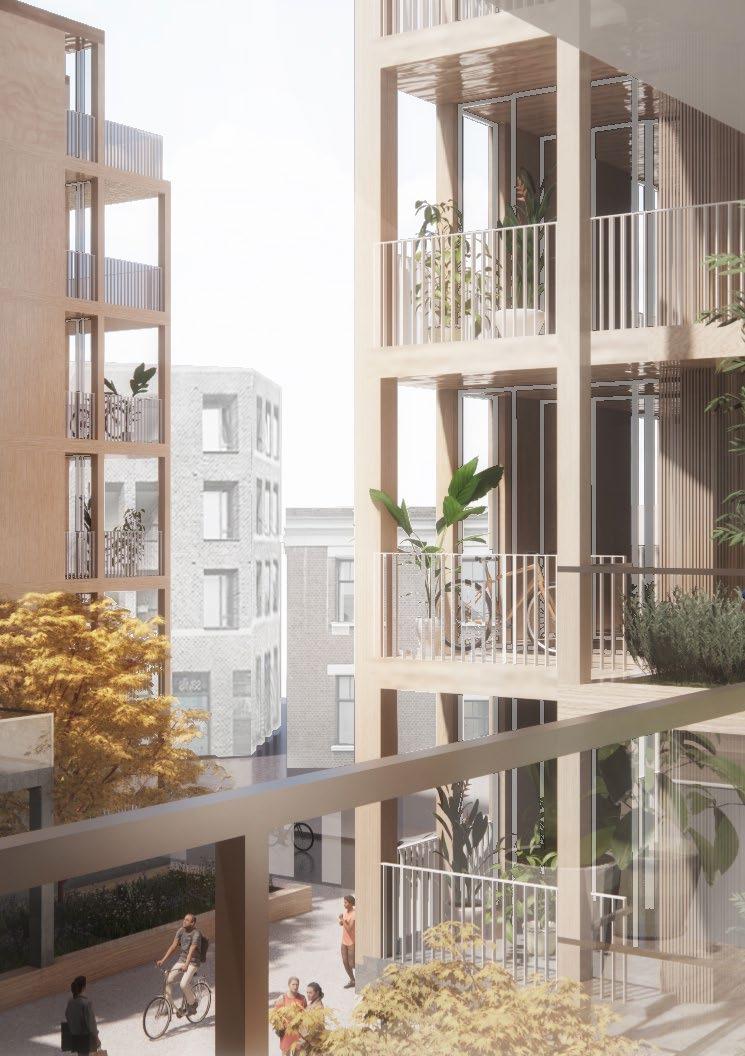
2021 Spring Option Studio at GSD
Instructor: Chris Lee
2-Member Teamwork
Site: Hackney Wick, London
Ground Floor Area:
Lot1 11409 sqm2; Lot2 9889 sqm2
Gross Indoor Area:
Lot1 7550 sqm2; Lot2 5605 sqm2
Perspective Standing in a Balcony
DESIGNING THE ‘PASSAGE’ WITH MIDDOOR PRECEDENT ANALYSIS




The gradation from deep fins in Aldo Rossi’s Gallaratese, sets up a common grid to accommodate space and creates a continuous experience of walking through a series of discrete spatial fragments. The idea of a passage of rooms is brought into our design for both public and private zones.
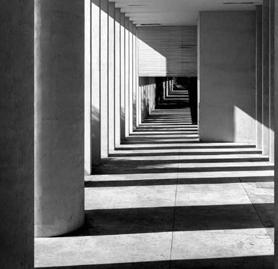
In Lacaton Vassal’s tour bois le pretre, the new mid-door facade improves performances of the apartments. Designing and conditioning this extended depth of room becomes part of the central target of our project. The interior gradation will serve environmental controls and work-live symbiotic relationships in the project.
THE DOMESTIC ‘PASSAGE’
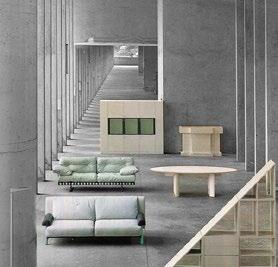
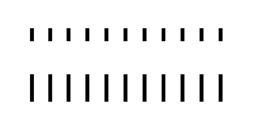
Through the rethinking of the relationship between live & work, we interpret the events of everyday life in a series of fragments. Each programmatic zone has its own requirements for privacy, sunlight and ventilation.
By composing the zones as a continuous domestic passage, different gradations offer both environmental and functional buffer for each other without formal partition.
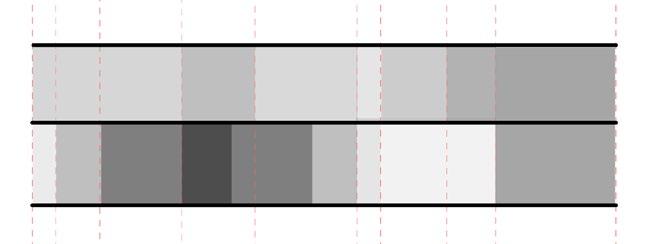
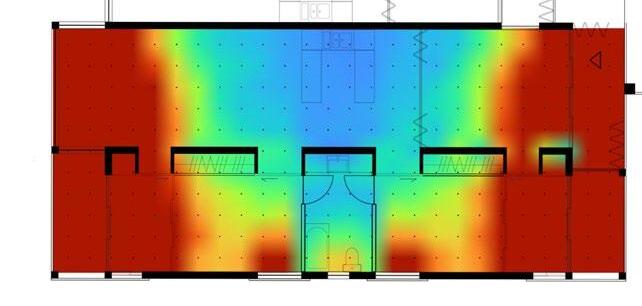
TYPICAL 2-B APARTMENT
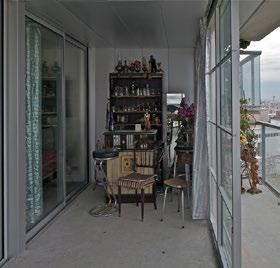
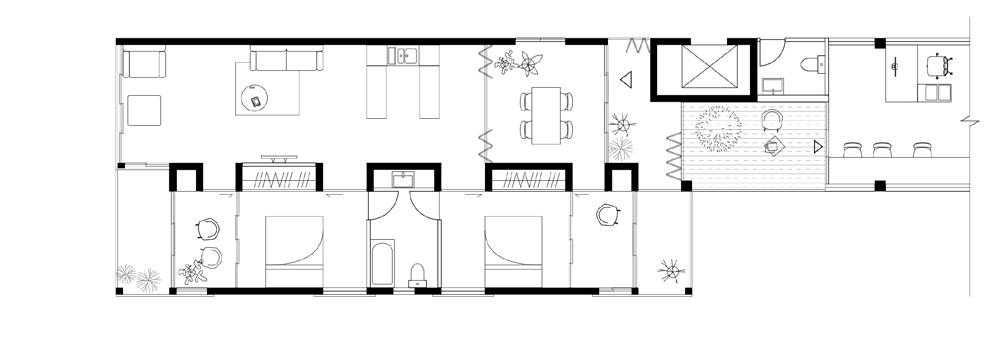
DESIGN & INNOVATION
[PRECEDENT ANALYSIS]
Aldo Rossi, Gallaratese Crossing the Spans
Aldo Rossi, Gallaratese Crossing the Spans
Aldo Rossi, Gallaratese Crossing the Spans
[PRECEDENT ANALYSIS]
[WORK] [LIVE] [PASSAGE EXPERIENCE] [MID-DOOR SPACE] [URBAN] [DOMESTIC]
Aldo Rossi, Gallaratese Crossing the Spans
DOMESTIC PASSAGE - BEDROOM SPANS CONDITIONING FOR SPATIAL USES AND INDOOR COMFORT
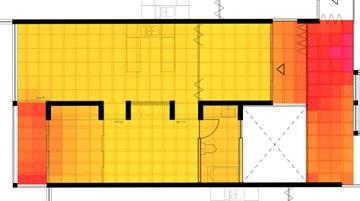
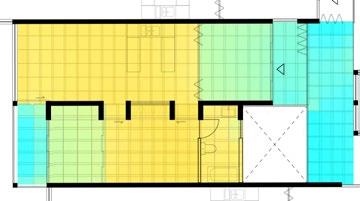
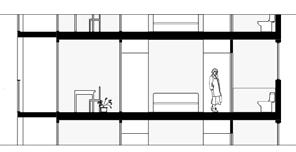
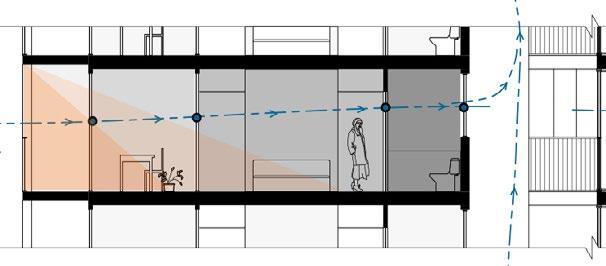


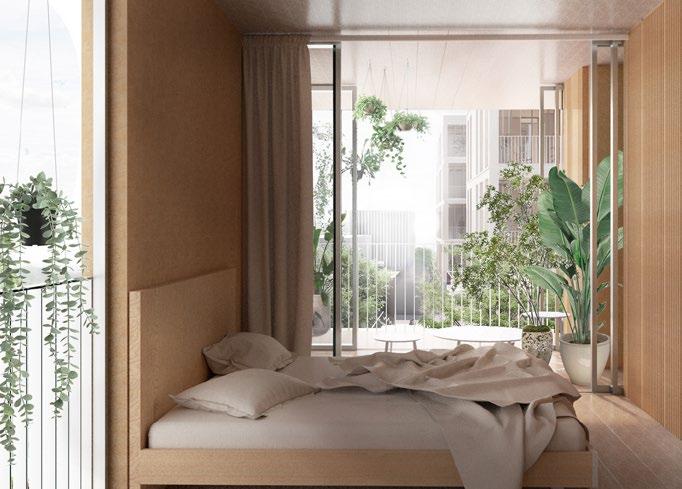
Cross ventilation is promoted through the mid-door and the chimney void. The seasonal depth of facades varies, determined by the outermost enclosed layers.
These controlling layers provide conditioning for both flexible domestics uses and indoor comfort regarding daylight, temperatures, and ventilation.

SEASONAL SCENARIOS
In summer and winter, the simulation results present legible zoning transitions. The depth of mid-door provides heat mitigation. Hence, occupants will open up the middoor space for cooling and maximized cross ventilation in the summer. During the coldest days, all the control layers will be shut down.
Openning Full Connection
[SUMMER] Double
Double Closure Winter Garden chimney viod
[WINTER]
24.3 23.9 23.6 27.5 28.2 25.6 23.8 25.3 Unit: °C 19.9 19.7 18.3 17.4 15.5 18.6 20.4 19.8
Bedroom Span Section
In mid seasons, the temperature difference in the living passages are subtle, and the overall indoor temperature is moderate, which will promote different user potentials of facade controls
SIMULATION SETTINGS AND TESTS
The environmental simulation of Mean Radiant Temperatures and Daylighting are done by Climate Studio (Energy+). The mid-door space is set up without mechanical air-conditioning. And the construction materials

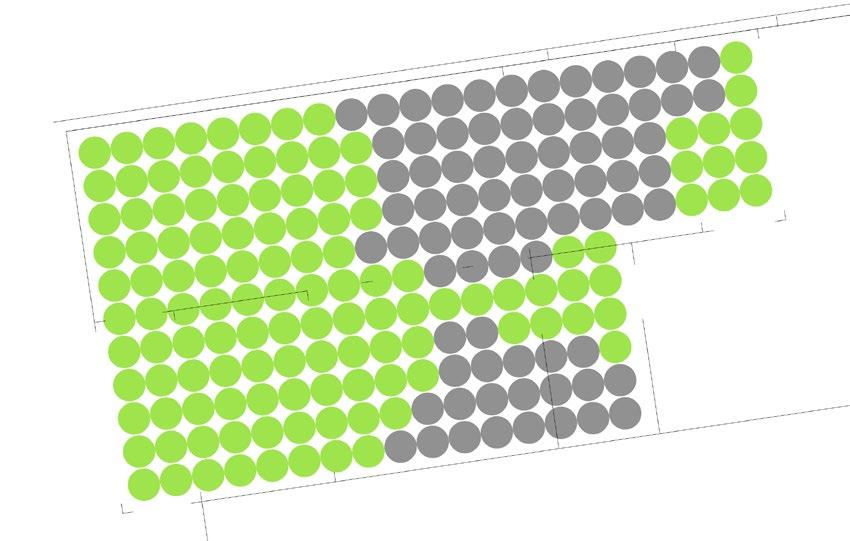

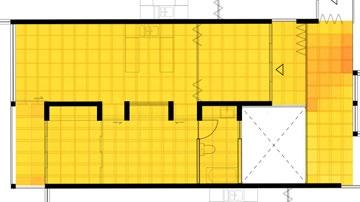



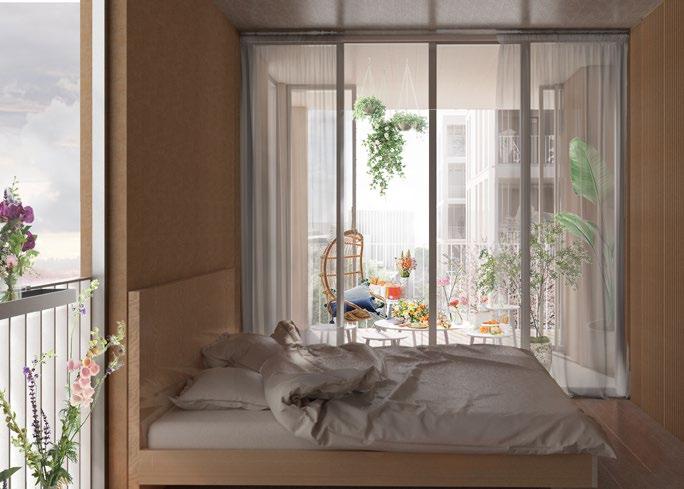
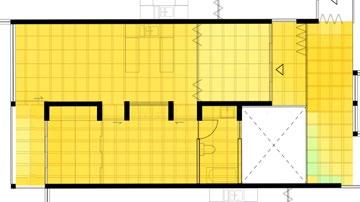
Individual Controls Tea Time Loggia
Individual Controls Widened Bedroom
[SPRING]
[FALL]
20.6 20.4 19.6 20.9 19.3 21.1 20.8 21.0 22.8 22.5 22.8 23.0 23.0 22.7 22.2 23.0 Daylight 19 3 credits 61.7 % sDA 0.0 % ASE 1170 avg lux Daylight 19 3 credits 61.7 % sDA 0.0 % ASE 1170 avg luxblinds open No
Objects Material Rvis Tvis Wooden Interior Wall Clading 17.4% 0.0% Wooden Interior Wall Clading 17.4% 0.0% Sungate 400 (2) on Starphire - Starphire (Argon) 13.5% 80.4% Wooden Floor Planks 10.9% 0.0% Wood Pine (whiter) 42.4% 0.0% Sungate 400 (2) on Starphire - Starphire (Argon) 13.5% 80.4%
dynamic shading has been modeled because:
Illuminance
URBAN MODELLING 04
Green Corridor District Planning Report Entry to BS2023 Conference
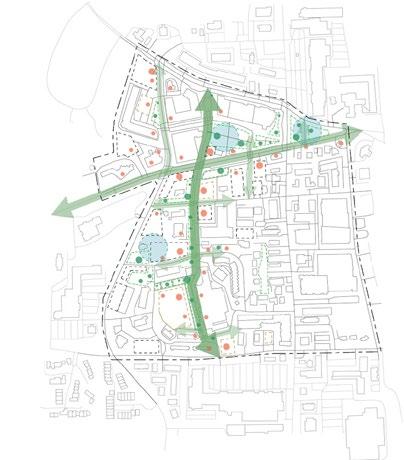

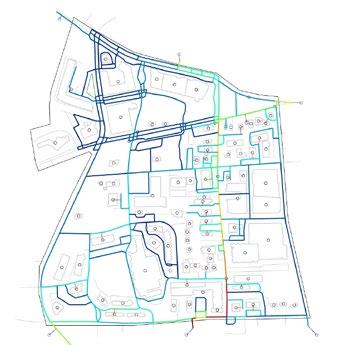
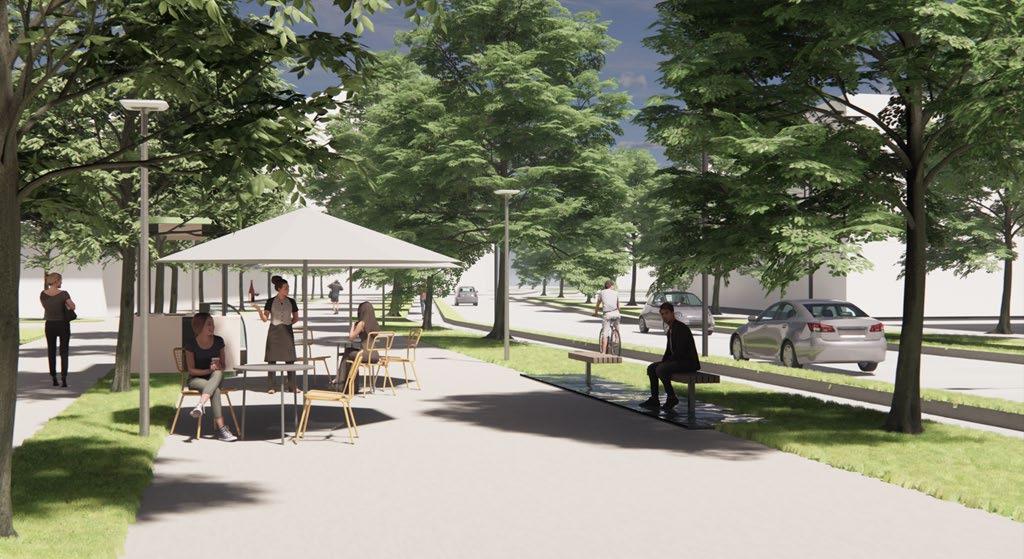
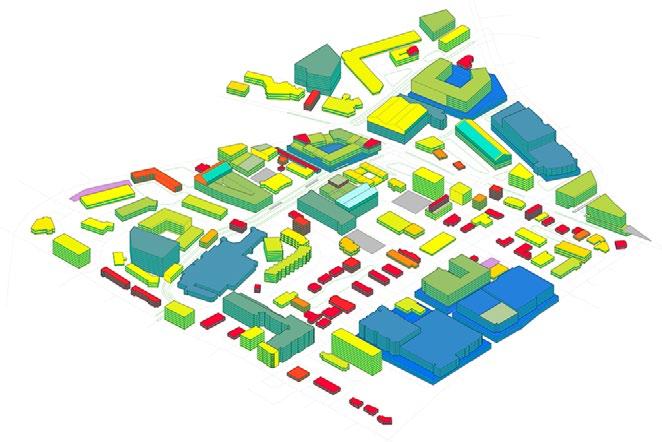
Class Work of MIT 4.433
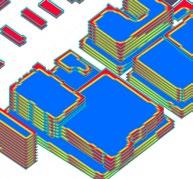
3-member Teamwork, 2022 Spring Site: Sandy Springs, Atlanta
Design Tests on sDA

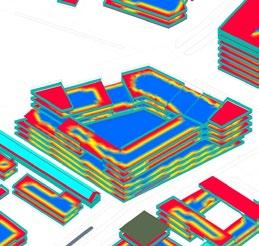
Combined Strategies: Stepping + Courtyard
BETWEENNESS ANALYSIS Major Population to Amenity Very Low Very High
Baseline / Existing
Proxy points for PPL numbers in a bigger area (1500m*1500m)
Highlighted areas with improved connectivity
New Proposal
PROPOSAL: 'GREEN CORRIDOR' with New Amenities 80% 10% 0% 30% 50% 60% 100% 70% 40%
A B C F D G E A B C F D G E CONNECTIVITY FOR LIVABILITY MASSING DAYLIGHT 0 100 50 Spatial Daylight Autonomy (sDA) Spatial Daylight Autonomy (sDA) 0 100 50
TYPE
COURTYARD TYPE STEPPING
Street View of the Green Corridor
OUTDOOR DESIGN STRATEGIES FOR IMPROVING THERMAL COMFORT
- Admitting the limited benefits of shading devices based on ClimateStudio simulation results

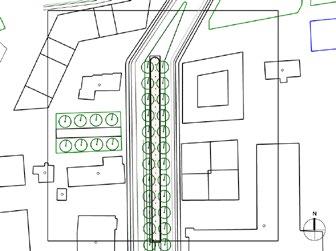
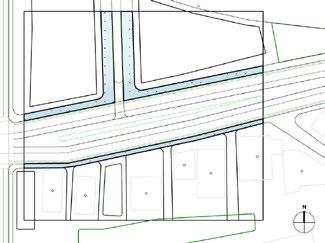
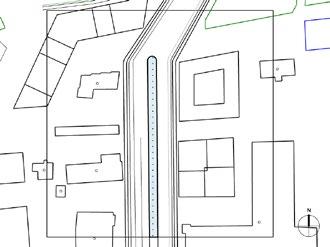
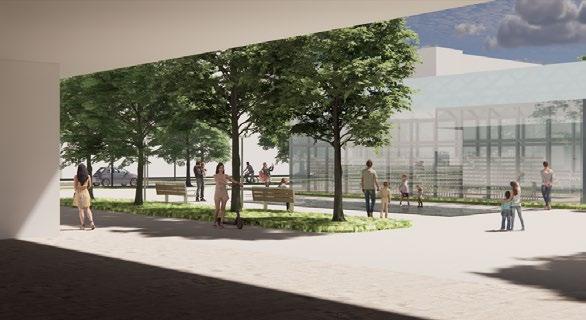
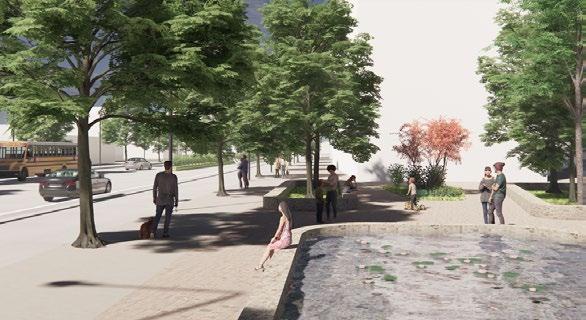




- Seeking the design potentials with blue and green surfaces of which environmental effect cannot be accurately simulated (water features and plants)


With Shading
URBAN FARMING STRATEGIES
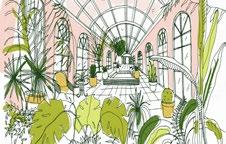

- Food demand analysis and simulation in UMI


- Creating local food cycle from generation to distribution (restaurants and local markets)
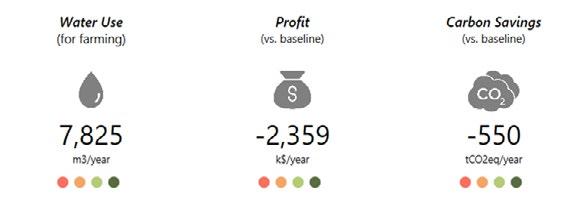


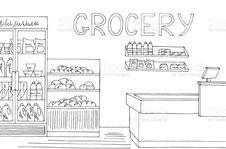
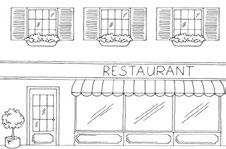
- Designs with greenhouses of different types, on ground as outdoor publc feature, on rooftops or on underground floors of buildings.
- Designing with building massing to create more outdoor shaded spaces for the public RESTAURANTS

Food Distribution
Food Distribution
farmer’s market

DESIGN & OPTIMIZATION restaurants
outdoor comfort53% 0% area above comfort hour threshold
Highest
Total Site Consumers 9,533 Total Food Consumption (t/year) 692 Total Food Expenditure (k$/year) 2,886 Highest outdoor comfort Area above comfort hour% Annual Outdoor Comfort BASELINE 45% 0% Highest outdoor comfort Area above comfort hour% TREES + SHADING 53% 0% 0 0.6 1
FARMER'S MARKET TOTAL SITE CONSUMERS 9,533 TOTAL FOOD CONSUMPTION 692 t/yr TOTAL FOOD EXPENDITURE 2,886 k$/yr WATER USE Total Site Consumers 9,533 Total Food Consumption (t/year) 692 Total PROFIT (VS.BASELINE) -2,359 k$/yr Total Site Consumers 9,533 Total Food Consumption (t/year) 692 Total Food Expenditure (k$/year) 2,886 CARBON SAVINGS (VS. BASELINE) -550 tCO2eq/yr
OPERATIONAL ENERGY OPTIMIZATION


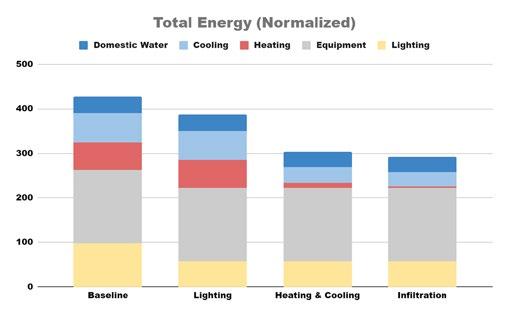












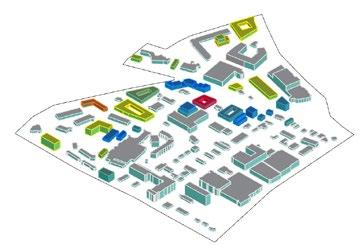

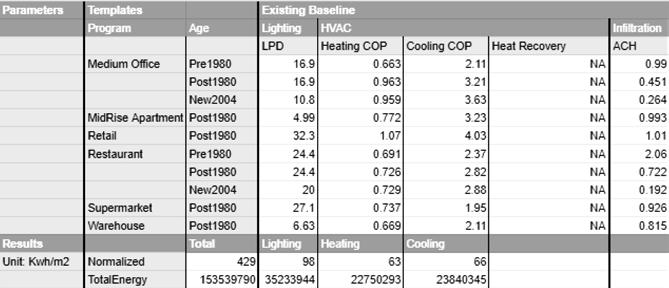

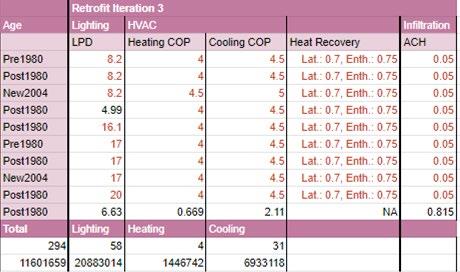
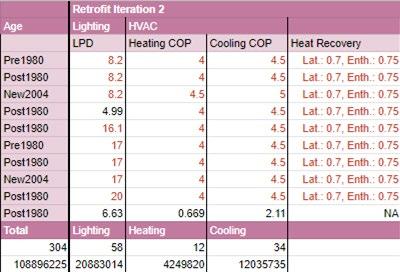



RETROFITTING WITH EXISTING BUILDNGS Existing Baseline Retrofit Iterations 1. Lighting System Higher LPD with LED 2. HVAC System Higher COP + Heat Recovery 3. Infiltration Lower ACH EXISTING TYPES Restaurant Commercial Mixed Use Office Mall Residential Comparisons for Retrofitting Total Energy (Normalized) 9% 21% 3% NEW BUILDING WITH ALL UPGRADES Total Energy (Normalized) 18% 9% 3% Operational Energy (kwh/m2) 31931 4201400 New Building with Existing Templates New Buildings with All Upgrades
EMBODIED CARBON OPTIMIZATION



TOTAL EMBODIED EMISSIONS
Considering the same structure for old and new buildings, old buildings with RCC structure contribute the most.
COST & CARBON COMPARISONS
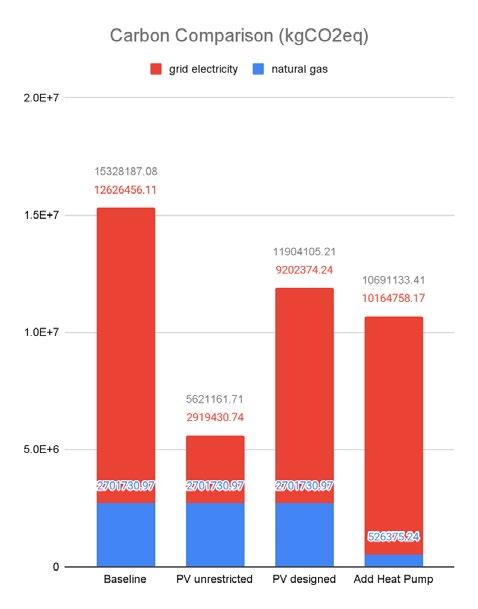
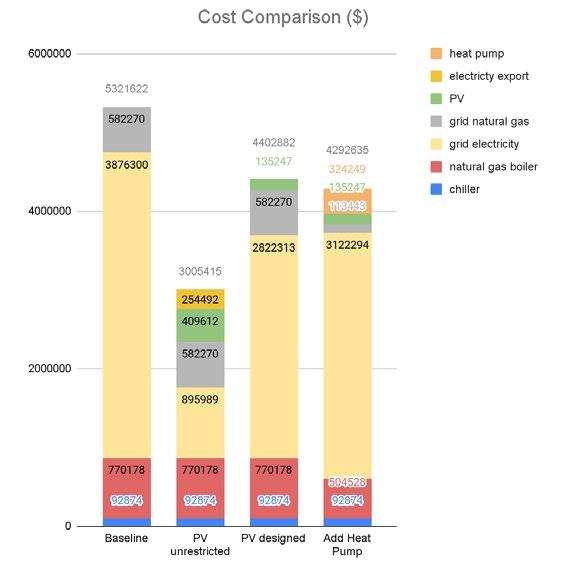






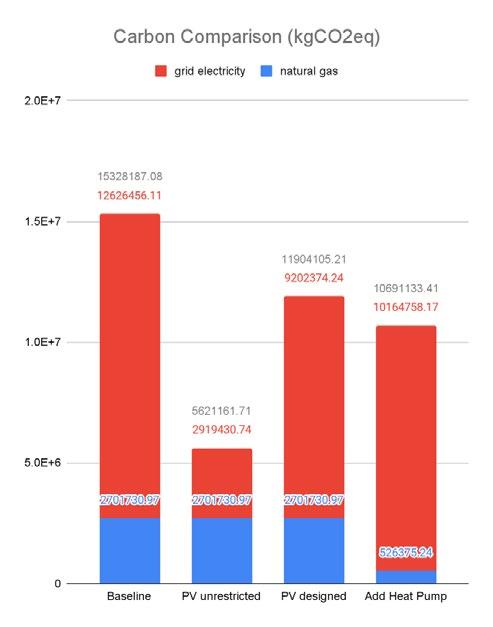



NORMALISED EMBODIED EMISSIONS
For normalized values, smaller buildings with RCC structure contribute the most
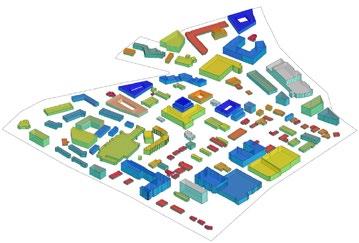
Reduced energy loads of both existing and new
access across all buildings Higher walkability with green corridors Reduced carbon for energy supply
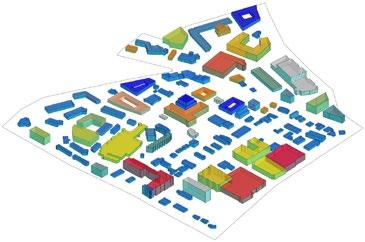
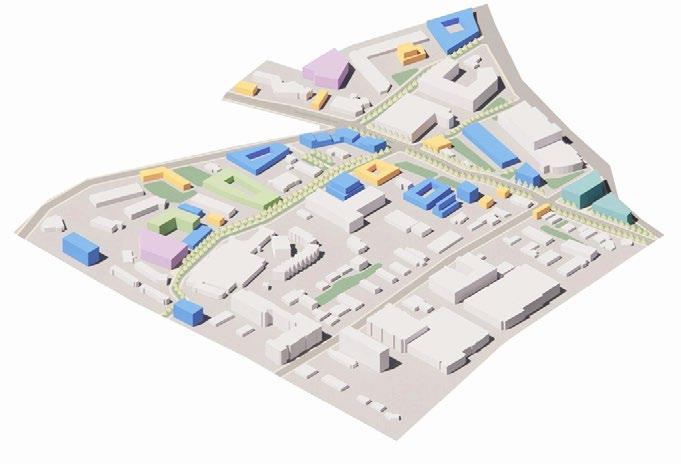
DESIGN & OPTIMIZATION 38% Reduced energy Loads in existing buildings
Loads in new buildings 1200
green space
37% Reduced energy
m2 added accessible
Resiliency 30% Reduced Carbon for Energy Supply 21% Reduced Cost for Energy Supply
COST ($) heat pump electricity export PV grid natural gas grid electricity 5321622 3005415 4402882 4292635 CARBON (kgCO2eq) Baseline PV Unrestricted PV Designed 15328187 5621161 11904105 10691133
Daylight
Embodied Emission (kgCO2e) 11690 6911490 Embodied Emission (kgCO2e) 150 245 grid electricity natural gas
BALCONY EFFECT 05

Optimization Design Research
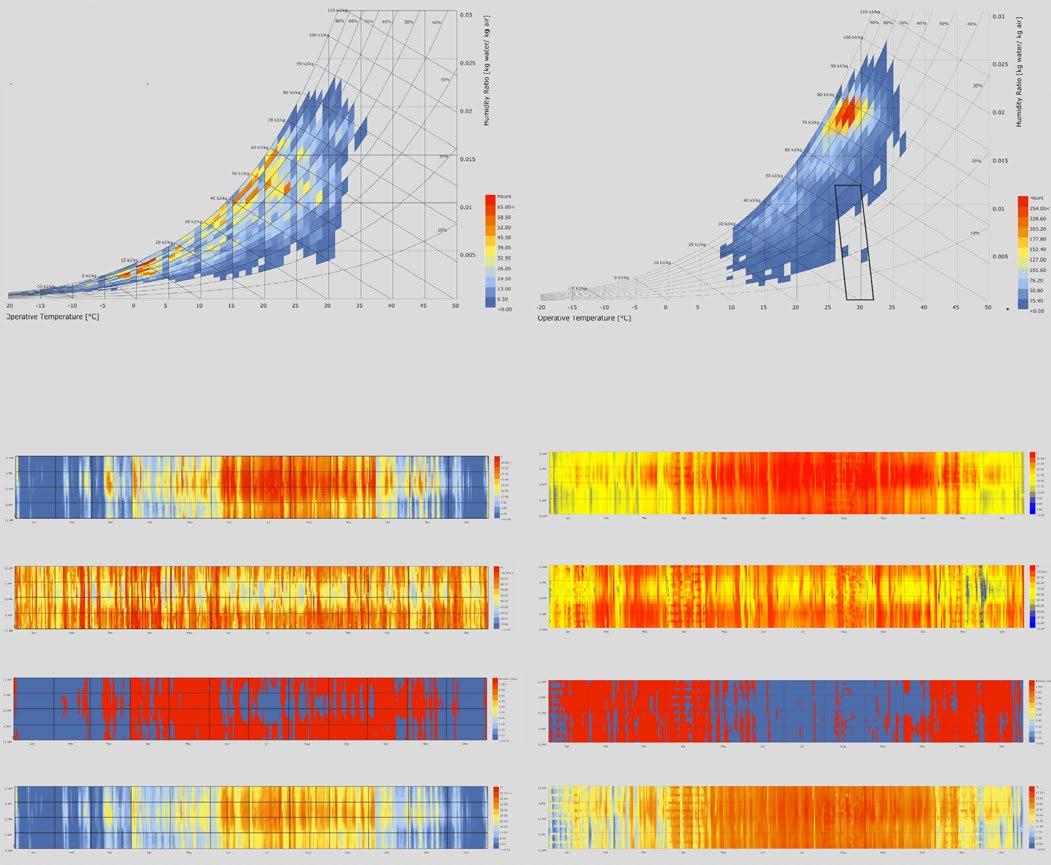
Class Work of SCI6466 Optimizing Facades
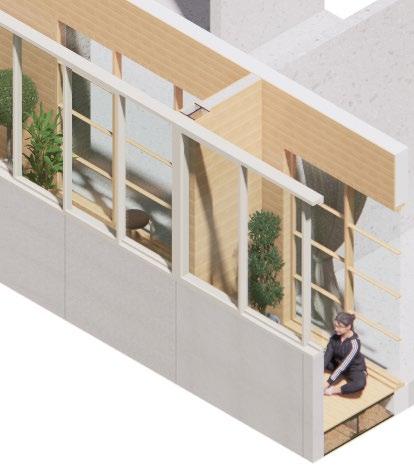
3-member Teamwork, 2022 Fall
Comparative Studies in Chicago & Shenzhen
CHICAGO
Location: Illinois, United States
Psychrometric Chart (Annual Condition)
SHENZHEN
Location: Guangdong, South of China
Psychrometric Chart (Annual Condition)
Final Designs
Climate: Zone 5A - Cold/Humid
Average Annual Temperature: 10.2 °C | 50.3 °F
Rainfall: around 1075 mm | 42.3 inch per year
Annual Dry Bulb Temperature (0 - 30 celsius degrees)
Climate: mild, and generally warm and temperate;
Average Annual Temperature: 22.4 °C | 72.3 °F
Rainfall: around 1790 mm | 70.5 inch per year
Relative Humidity (0 - 100%)
Comfort or not (red: comfort; blue: not)
UTCI (0 - 40)
BALCONY TYPES & EFFECT
[Open Balcony]
- Overhang Effect
- Airflow Pattern Transformation
- Acoustic Shielding Effect
OPTIMIZATION PROCESS
1. DEFINING DESIGN PARAMETERS:
- Balcony Depth 1m, 2m, 3m
- Inner galzing ratio 0.2, 0.4, 0.6, 0.8
- Outer glazing ratio 0.7, 0.8, 0.9

- Orientations 0, 90, 180, 270
2. RUNNING COLIBRI
- Interior Zones Setup + Parametric Sliders
- Parametic Balcony + Parametric Shading
- Daylighting Simulation + Energy Simulation
3. LISTING ALL THE OPTIONS
P2_Inner WWR
P1_Depth
[Glazed Balcony]
- Greenhouse Effect
- Facade Tightness
- Acoustic Insulation
2 Conditioned Interior Zones (living room; bedroom)
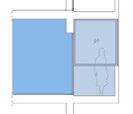
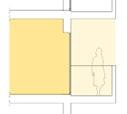
1 Unconditioned Balcony Zone
P3_Outer WWR
4. SELECTIG ONE ORIENTATION
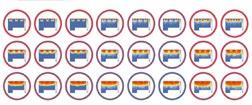
Differentiating designs for the 4 room orientations Outputs for Evaluation:
- EUI (+ PeakCool, PeakHeat)




- UDI (+ DA)
5. SETTING UP MIN UDI THRESHOLD

Useful Daylight Illuminance (UDI)
- hourly time values between 100 lux - 2000 lux
- Outside the range: not useful - % of the floor area meeting UDI: at least 50% of the time.
6. SELECTING THE LOWER EUI'S
- The optimized results list

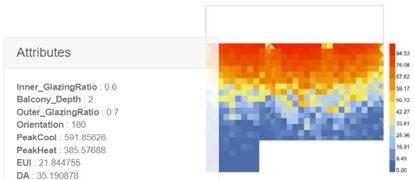
- Making final decisions
a. Results with similar EUIs
b. Choosing the min UDIs
DESIGN & OPTIMIZATION
>>
CHICAGO - THE OPTIMIZED DESIGNS
COMMON FINDINGS
1. Open balcony type can only have comparable EUI with the closed type with a small inner glazing ratio -- Enclosed balcony is preferred
2. Smaller outer glazing ratio (horizontal change): It will decrease EUI, peakheat and peakcool; no great impact on UDI till 0.7. Under 0.7 (tested 0.6 and 0.5), it begins to greatly reduce UDI. -- The number 0.7 is the optimized.
3. Smaller inner glazing ratio(vertical change): It will decrease EUI, peak heat and peak cool, but great impact on UDI -- The medium 0.6 is the optimized
SOUTH
Increase balcony depth: low EUI, low UDI
3m: low EUI, high peak heat, low UDI; 1m: high EUI, WEST
Increase balcony depth: low EUI, low UDI
3m: unqualified UDI (<50%); 1m: higher EUI, high peak
-- 2m balcony: the optimized
EAST
(BLACK) + CASES WITHOUT BALCONY (GREY)
OPTIMIZED RESULTS
Increase balcony depth: low EUI, low UDI
3m: unqualified UDI (<50%); 1m: higher EUI
-- 2m balcony: the optimized
SHENZHEN - THE OPTIMIZED DESIGNS
DIFFERENTIATED RESULTS
OPTIMIZED RESULTS WITH SHADING (RED)
Shading Design
COMMONS
1. Easier to achieve higher UDI compared to Chicago
2. Open balcony type has smaller peak heat and peak -- Open balcony type is preferred

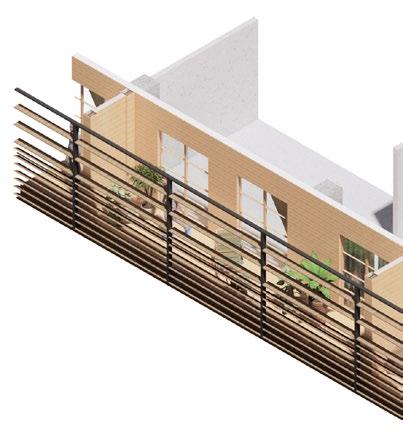
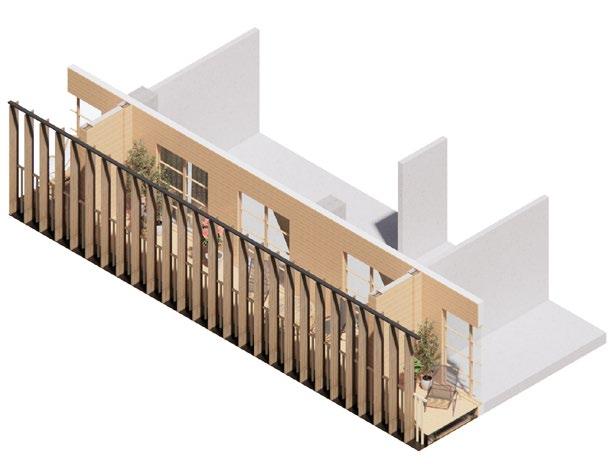
3. Reduce balcony depth: high EUI, low UDI But under 0.7 (tested 0.6 and 0.5), it begins to greatly -- The depth should be 3m when feasible -- Or extra shading can be the complementary for
3. Smaller outer openness ratio: decrease EUI, no big -- The number 0.5 or 0.6 can be the optimized.
4. Smaller inner glazing ratio(vertical change): It will decrease EUI, peak heat and peak cool, but -- The medium 0.4 or 0.6 can be the optimized
Orientation Depth InnerWWR OuteWWR PeakCool PeakHeat EUI UDI N 0 0 6 560 7 334 9 24 6 62 9 N 1 0 6 0 7 562 8 325 6 23 0 58 6 E 0 0 6 1382 5 334 4 26 5 58 5 E 2 0.6 0.7 910.4 385.6 23.7 56.1 S 0 0.6 613.2 334.4 24.0 54.6 S 2 0 6 0 7 591 9 385 6 21 8 56 2 W 0 0 6 1610 2 334 9 27 1 58 6 W 2 0 6 0 7 1179 3 385 6 24 0 55 9 Round Depth InnerWWR OuteWWR PeakCool PeakHeat EUI UDI 0 0.4 504.5 269.4 22.9 57.4 0 0.6 560.7 334.9 24.6 62.9 0 0 0 8 615 6 399 5 26 4 69 6 1st 1 0 6 0 7 562 8 325 6 23 0 58 6 2nd The optimized design is kept as the same Round Depth InnerWWR OuteWWR PeakCool PeakHeat EUI UDI 0 0.4 986.0 269.0 24.2 54.3 0 0.6 1382.5 334.4 26.5 58.5 0 0 0.8 1779.7 398.5 28.9 62.6 1st 2 0 6 0 7 910 4 385 6 23 7 56 1 2nd The optimized design is kept as the same Round Depth InnerWWR OuteWWR PeakCool PeakHeat EUI UDI 0 0.4 507.8 269.0 22.6 53.1 0 0.6 613.2 334.4 24.0 54.6 0 0 0 8 748 9 398 5 25 5 54 9 1st 2 0 6 0 7 591 9 385 6 21 8 56 2 2nd The optimized design is kept as the same Round Depth InnerWWR OuteWWR PeakCool PeakHeat EUI UDI 0 0.4 1191.4 269.4 24.7 55.2 0 0.6 1610.2 334.9 27.1 58.6 0 0 0.8 2022.2 399.5 29.5 62.4 1st 2 0 6 0 7 1179 3 385 6 24 0 55 9 2nd The optimized design is kept as the same
Design Orientation Depth InnerWWR OuteWWR PeakCool PeakHeat EUI UDI Hor/Ver Depth Dist N 0 0.6 626.0 66.6 26.9 67.5 N 3 0.6 0.7 482.7 43.0 25.0 75.5 N 2 0 6 0 7 464 5 43 7 24 9 66 5 Hor 0 2 0 75 E 0 0 6 1696 4 66 8 34 1 61 4 E 3 0 4 0 7 808 3 42 2 26 7 62 2
Shading
EAST SOUTH DEPTH: 2M INNER: 0.4 OUTER: 0.5 DEPTH: 2M INNER: 0.4 OUTER: 0.6 E 2 0 4 0 5 599 0 40 1 26 0 61 9 Hor 0 2 S 0 0 6 565 9 66 8 28 6 61 7 S 3 0 6 0 7 480 6 42 2 25 1 77 5 S 2 0 4 0 6 458 2 40 5 25 0 62 4 Ver 0 3 W 0 0 6 2055 5 66 6 36 1 65 9 W 3 0 4 0 8 1295 4 44 8 28 0 61 2 W 2 0 4 0 5 765 8 39 6 26 6 59 2 Hor 0 3 Shading Design Round Depth InnerWWR OuteWWR PeakCool PeakHeat EUI UDI Hor/Ver Depth 0 0 4 557 4 59 0 26 1 64 7 0 0.6 626.0 66.6 26.9 67.5 0 0 0.8 694.8 97.7 27.8 70.8 1st 3 0.6 0.7 482.7 43.0 25.0 75.5 2nd The optimized design is kept as the same. 3rd 2 0 6 0 7 464 5 43 7 24 9 66 5 Hor 0 2 Round Depth InnerWWR OuteWWR PeakCool PeakHeat EUI UDI Hor/Ver Depth D 0 0 4 1211 6 53 5 30 7 64 6 0 0 6 1696 4 66 8 34 1 61 4 0 0 0 8 2173 5 97 8 37 3 61 0 1st 3 0 4 0 7 808 3 42 2 26 7 62 2 2nd 3 0 4 0 5 780 3 40 4 26 1 59 4 3rd 2 0 4 0 5 599 0 40 1 26 0 61 9 Hor 0 2 Round Depth InnerWWR OuteWWR PeakCool PeakHeat EUI UDI Hor/Ver Depth 0 0 4 510 9 52 9 27 3 62 5 0 0 6 565 9 66 8 28 6 61 7 0 0 0 8 627 7 97 8 29 8 62 9 1st 3 0 4 0 7 460 3 42 2 24 9 63 1 2 0 4 0 7 463 8 41 7 25 3 69 3 2nd 3 0 4 0 6 452 6 41 6 24 7 60 7 2 0 4 0 6 460 5 40 9 25 3 67 9 3rd 2 0 4 0 6 460 8 40 8 24 9 65 1 Hor 0 2 458.2 40.5 25.0 62.4 Ver 0.3 Round Depth InnerWWR OuteWWR PeakCool PeakHeat EUI UDI Hor/Ver Depth 0 0.4 1496.6 52.3 32.3 65.6 0 0 6 2055 5 66 6 36 1 65 9 0 0 0 8 2609 1 97 7 39 6 67 2 1st 3 0 4 0 7 1295 4 44 8 28 0 61 2 2nd 3 0 4 0 5 961 4 43 7 27 0 55 0 3rd 2 0 4 0 5 765 8 39 6 26 6 59 2 Hor 0 3 E 2 0 4 0 5 599 0 40 1 26 0 61 9 Hor 0 2 S 0 0 6 565 9 66 8 28 6 61 7 S 3 0 6 0 7 480 6 42 2 25 1 77 5 S 2 0 4 0 6 458 2 40 5 25 0 62 4 Ver 0 3 W 0 0 6 2055 5 66 6 36 1 65 9 W 3 0 4 0 8 1295 4 44 8 28 0 61 2 W 2 0 4 0 5 765 8 39 6 26 6 59 2 Hor 0 3 Shading Design Round Depth InnerWWR OuteWWR PeakCool PeakHeat EUI UDI Hor/Ver Depth 0 0 4 557 4 59 0 26 1 64 7 0 0.6 626.0 66.6 26.9 67.5 0 0 0.8 694.8 97.7 27.8 70.8 1st 3 0.6 0.7 482.7 43.0 25.0 75.5 2nd The optimized design is kept as the same. 3rd 2 0 6 0 7 464 5 43 7 24 9 66 5 Hor 0 2 Round Depth InnerWWR OuteWWR PeakCool PeakHeat EUI UDI Hor/Ver Depth D 0 0 4 1211 6 53 5 30 7 64 6 0 0 6 1696 4 66 8 34 1 61 4 0 0 0 8 2173 5 97 8 37 3 61 0 1st 3 0 4 0 7 808 3 42 2 26 7 62 2 2nd 3 0 4 0 5 780 3 40 4 26 1 59 4 3rd 2 0 4 0 5 599 0 40 1 26 0 61 9 Hor 0 2 Round Depth InnerWWR OuteWWR PeakCool PeakHeat EUI UDI Hor/Ver Depth 0 0 4 510 9 52 9 27 3 62 5 0 0 6 565 9 66 8 28 6 61 7 0 0 0 8 627 7 97 8 29 8 62 9 1st 3 0 4 0 7 460 3 42 2 24 9 63 1 2 0 4 0 7 463 8 41 7 25 3 69 3 2nd 3 0 4 0 6 452 6 41 6 24 7 60 7 2 0 4 0 6 460 5 40 9 25 3 67 9 3rd 2 0 4 0 6 460 8 40 8 24 9 65 1 Hor 0 2 458.2 40.5 25.0 62.4 Ver 0.3 Round Depth InnerWWR OuteWWR PeakCool PeakHeat EUI UDI Hor/Ver Depth 0 0.4 1496.6 52.3 32.3 65.6 0 0.6 2055.5 66.6 36.1 65.9 0 0 0 8 2609 1 97 7 39 6 67 2 1st 3 0 4 0 7 1295 4 44 8 28 0 61 2 2nd 3 0 4 0 5 961 4 43 7 27 0 55 0 3rd 2 0 4 0 5 765 8 39 6 26 6 59 2 Hor 0 3 0 5 599 0 40 1 26 0 61 9 Hor 0 2 0 5 565 9 66 8 28 6 61 7 0 7 480 6 42 2 25 1 77 5 0 6 458 2 40 5 25 0 62 4 Ver 0 3 0 5 2055 5 66 6 36 1 65 9 0 8 1295 4 44 8 28 0 61 2 0 5 765 8 39 6 26 6 59 2 Hor 0 3 0 5 Shading Design OuteWWR PeakCool PeakHeat EUI UDI Hor/Ver Depth Dist 557 4 59 0 26 1 64 7 626 0 66 6 26 9 67 5 694 8 97 7 27 8 70 8 0 7 482 7 43 0 25 0 75 5 n is kept as the same 0 7 464 5 43 7 24 9 66 5 Hor 0 2 0 75 OuteWWR PeakCool PeakHeat EUI UDI Hor/Ver Depth Dist 1211 6 53 5 30 7 64 6 1696.4 66.8 34.1 61.4 2173.5 97.8 37.3 61.0 0.7 808.3 42.2 26.7 62.2 0 5 780 3 40 4 26 1 59 4 0 5 599 0 40 1 26 0 61 9 Hor 0 2 0 5 OuteWWR PeakCool PeakHeat EUI UDI Hor/Ver Depth Dist 510 9 52 9 27 3 62 5 565 9 66 8 28 6 61 7 627 7 97 8 29 8 62 9 0 7 460 3 42 2 24 9 63 1 0 7 463 8 41 7 25 3 69 3 0 6 452 6 41 6 24 7 60 7 0 6 460 5 40 9 25 3 67 9 0 6 460 8 40 8 24 9 65 1 Hor 0 2 0 25 458 2 40 5 25 0 62 4 Ver 0 3 0 5 OuteWWR PeakCool PeakHeat EUI UDI Hor/Ver Depth Dist 1496 6 52 3 32 3 65 6 2055 5 66 6 36 1 65 9 2609 1 97 7 39 6 67 2 0 7 1295 4 44 8 28 0 61 2 0.5 961.4 43.7 27.0 55.0 0.5 765.8 39.6 26.6 59.2 Hor 0.3 0.5 0 5 599 0 40 1 26 0 61 9 Hor 0 2 0 5 0 7 480 6 42 2 25 1 77 5 0 6 458 2 40 5 25 0 62 4 Ver 0 3 0 5 0 8 1295 4 44 8 28 0 61 2 0 5 765 8 39 6 26 6 59 2 Hor 0 3 0 5 Shading Design OuteWWR PeakCool PeakHeat EUI UDI Hor/Ver Depth Dist 557.4 59.0 26.1 64.7 626 0 66 6 26 9 67 5 694 8 97 8 70 8 0 7 n is kept as the same Hor 0 2 0 75 OuteWWR PeakCool PeakHeat EUI UDI Hor/Ver Depth Dist 1211 6 53 5 30 7 64 6 1696 4 1 4 2173 5 0 7 808 3 42 2 26 7 62 2 0 5 780 3 40 4 26 1 59 4 0 5 599 0 Hor 0 2 0 5 OuteWWR PeakCool PeakHeat EUI UDI Hor/Ver Depth Dist 510 9 565 9 66 8 28 6 61 7 627 7 97 8 29 8 62 9 0 7 460 3 42 2 24 9 63 1 0.7 463.8 41.7 25.3 69.3 0.6 452.6 41.6 24.7 60.7 0.6 460.5 40.9 25.3 67.9 0.6 460.8 40.8 24.9 65.1 Hor 0.2 0.25 458 2 40 5 25 0 62 4 Ver 0 3 0 5 OuteWWR PeakCool PeakHeat EUI UDI Hor/Ver Depth Dist 1496 6 52 3 32 3 65 6 2055 5 66 6 36 1 65 9 2609 1 97 7 39 6 67 2 0 7 1295 4 44 8 28 0 61 2 0 5 961 4 43 7 27 0 55 0 0 5 765 8 39 6 26 6 59 2 Hor 0 3 0 5 N 0 0 6 560 7 334 9 24 6 62 9 N 1 0.6 0.7 562.8 325.6 23.0 58.6 E 0 0 6 1382 5 334 4 26 5 58 5 E 2 0 6 0 7 910 4 385 6 23 7 56 1 S 0 0.6 613.2 334.4 24.0 54.6 S 2 0 6 0 7 591 9 385 6 21 8 56 2 W 0 0 6 1610 2 334 9 27 1 58 6 W 2 0.6 0.7 1179.3 385.6 24.0 55.9 Round Depth InnerWWR OuteWWR PeakCool PeakHeat EUI UDI 0 0 4 504 5 269 4 22 9 57 4 0 0 6 560 7 334 9 24 6 62 9 0 0 0 8 615 6 399 5 26 4 69 6 1st 1 0 6 0 7 562 8 325 6 23 0 58 6 2nd The optimized design is kept as the same Round Depth InnerWWR OuteWWR PeakCool PeakHeat EUI UDI 0 0 4 986 0 269 0 24 2 54 3 0 0 6 1382 5 334 4 26 5 58 5 0 0 0 8 1779 7 398 5 28 9 62 6 1st 2 0.6 0.7 910.4 385.6 23.7 56.1 2nd The optimized design is kept as the same Round Depth InnerWWR OuteWWR PeakCool PeakHeat EUI UDI 0 0 4 507 8 269 0 22 6 53 1 0 0 6 613 2 334 4 24 0 54 6 0 0 0.8 748.9 398.5 25.5 54.9 1st 2 0 6 0 7 591 9 385 6 21 8 56 2 2nd The optimized design is kept as the same Round Depth InnerWWR OuteWWR PeakCool PeakHeat EUI UDI 0 0 4 1191 4 269 4 24 7 55 2 0 0 6 1610 2 334 9 27 1 58 6 0 0 0 8 2022 2 399 5 29 5 62 4 1st 2 0 6 0 7 1179 3 385 6 24 0 55 9 2nd The optimized design is kept as the same Shading Design Orientation Depth InnerWWR OuteWWR PeakCool PeakHeat EUI UDI Hor/Ver Depth N 0 0 6 626 0 66 6 26 9 67 5 N 3 0 6 0 7 482 7 43 0 25 0 75 5 N 2 0 6 0 7 464 5 43 7 24 9 66 5 Hor 0 2 E 0 0.6 1696.4 66.8 34.1 61.4 E 3 0 4 0 7 808 3 42 2 26 7 62 2 560.7 334.9 24.6 62.9 0 7 562 8 325 6 23 0 58 6 1382 5 334 4 26 5 58 5 0.7 910.4 385.6 23.7 56.1 613 2 334 4 24 0 54 6 0 7 591 9 385 6 21 8 56 2 1610.2 334.9 27.1 58.6 0 7 1179 3 385 6 24 0 55 9 OuteWWR PeakCool PeakHeat EUI UDI 504 5 269 4 22 9 57 4 560 7 334 9 24 6 62 9 615 6 399 5 26 4 69 6 0 7 562 8 325 6 23 0 58 6 n is kept as the same OuteWWR PeakCool PeakHeat EUI UDI 986 0 269 0 24 2 54 3 1382 5 334 4 26 5 58 5 1779.7 398.5 28.9 62.6 0 7 910 4 385 6 23 7 56 1 n is kept as the same OuteWWR PeakCool PeakHeat EUI UDI 507 8 269 0 22 6 53 1 613.2 334.4 24.0 54.6 748 9 398 5 25 5 54 9 0 7 591 9 385 6 21 8 56 2 n is kept as the same OuteWWR PeakCool PeakHeat EUI UDI 1191.4 269.4 24.7 55.2 1610 2 334 9 27 1 58 6 2022 2 399 5 29 5 62 4 0 7 1179 3 385 6 24 0 55 9 n is kept as the same Shading Design OuteWWR PeakCool PeakHeat EUI UDI Hor/Ver Depth Dist 626 0 66 6 26 9 67 5 0 7 482 7 43 0 25 0 75 5 0 7 464 5 43 7 24 9 66 5 Hor 0 2 0 75 1696 4 66 8 34 1 61 4 0 7 808 3 42 2 26 7 62 2
Orientation Depth InnerWWR OuteWWR PeakCool PeakHeat EUI UDI N 0 0 6 560 7 334 9 24 6 62 9 N 1 0.6 0.7 562.8 325.6 23.0 58.6 E 0 0 6 1382 5 334 4 26 5 58 5 E 2 0 6 0 7 910 4 385 6 23 7 56 1 S 0 0.6 613.2 334.4 24.0 54.6 S 2 0 6 0 7 591 9 385 6 21 8 56 2 W 0 0 6 1610 2 334 9 27 1 58 6 W 2 0.6 0.7 1179.3 385.6 24.0 55.9 Round Depth InnerWWR OuteWWR PeakCool PeakHeat EUI UDI 0 0.4 504.5 269.4 22.9 57.4 0 0 6 560 7 334 9 24 6 62 9 0 0 0 8 615 6 399 5 26 4 69 6 1st 1 0 6 0 7 562 8 325 6 23 0 58 6 2nd The optimized design is kept as the same Round Depth InnerWWR OuteWWR PeakCool PeakHeat EUI UDI 0 0 4 986 0 269 0 24 2 54 3 0 0 6 1382 5 334 4 26 5 58 5 0 0 0 8 1779 7 398 5 28 9 62 6 1st 2 0 6 0 7 910 4 385 6 23 7 56 1 2nd The optimized design is kept as the same Round Depth InnerWWR OuteWWR PeakCool PeakHeat EUI UDI 0 0 4 507 8 269 0 22 6 53 1 0 0 6 613 2 334 4 24 0 54 6 0 0 0.8 748.9 398.5 25.5 54.9 1st 2 0 6 0 7 591 9 385 6 21 8 56 2 2nd The optimized design is kept as the same Round Depth InnerWWR OuteWWR PeakCool PeakHeat EUI UDI 0 0 4 1191 4 269 4 24 7 55 2 0 0.6 1610.2 334.9 27.1 58.6 0 0 0 8 2022 2 399 5 29 5 62 4 1st 2 0 6 0 7 1179 3 385 6 24 0 55 9 2nd The optimized design is kept as the same
Orientation Depth InnerWWR OuteWWR PeakCool PeakHeat EUI UDI Hor/Ver Depth Dist N 0 0 6 626 0 66 6 26 9 67 5 N 3 0 6 0 7 482 7 43 0 25 0 75 5 N 2 0 6 0 7 464 5 43 7 24 9 66 5 Hor 0 2 0 75 E 0 0 6 1696 4 66 8 34 1 61 4 E 3 0 4 0 7 808 3 42 2 26 7 62 2 E 2 0 4 0 5 599 0 40 1 26 0 61 9 Hor 0 2 0 5 S 0 0.6 565.9 66.8 28.6 61.7 S 3 0 6 0 7 480 6 42 2 25 1 77 5 S 2 0 4 0 6 458 2 40 5 25 0 62 4 Ver 0 3 0 5 W 0 0.6 2055.5 66.6 36.1 65.9 W 3 0 4 0 8 1295 4 44 8 28 0 61 2 W 2 0 4 0 5 765 8 39 6 26 6 59 2 Hor 0 3 0 5 Shading Design Round Depth InnerWWR OuteWWR PeakCool PeakHeat EUI UDI Hor/Ver Depth Dist 0 0 4 557 4 59 0 26 1 64 7 Orientation Depth InnerWWR OuteWWR PeakCool PeakHeat EUI UDI N 0 0 6 560 7 334 9 24 6 62 9 N 1 0.6 0.7 562.8 325.6 23.0 58.6 E 0 0 6 1382 5 334 4 26 5 58 5 E 2 0 6 0 7 910 4 385 6 23 7 56 1 S 0 0.6 613.2 334.4 24.0 54.6 S 2 0 6 0 7 591 9 385 6 21 8 56 2 W 0 0 6 1610 2 334 9 27 1 58 6 W 2 0.6 0.7 1179.3 385.6 24.0 55.9 Round Depth InnerWWR OuteWWR PeakCool PeakHeat EUI UDI 0 0.4 504.5 269.4 22.9 57.4 0 0 6 560 7 334 9 24 6 62 9 0 0 0 8 615 6 399 5 26 4 69 6 1st 1 0 6 0 7 562 8 325 6 23 0 58 6 2nd The optimized design is kept as the same Round Depth InnerWWR OuteWWR PeakCool PeakHeat EUI UDI 0 0 4 986 0 269 0 24 2 54 3 0 0 6 1382 5 334 4 26 5 58 5 0 0 0 8 1779 7 398 5 28 9 62 6 1st 2 0 6 0 7 910 4 385 6 23 7 56 1 2nd The optimized design is kept as the same Round Depth InnerWWR OuteWWR PeakCool PeakHeat EUI UDI 0 0 4 507 8 269 0 22 6 53 1 0 0 6 613 2 334 4 24 0 54 6 0 0 0.8 748.9 398.5 25.5 54.9 1st 2 0 6 0 7 591 9 385 6 21 8 56 2 2nd The optimized design is kept as the same Round Depth InnerWWR OuteWWR PeakCool PeakHeat EUI UDI 0 0 4 1191 4 269 4 24 7 55 2 0 0.6 1610.2 334.9 27.1 58.6 0 0 0 8 2022 2 399 5 29 5 62 4 1st 2 0 6 0 7 1179 3 385 6 24 0 55 9 2nd The optimized design is kept as the same
Orientation Depth InnerWWR OuteWWR PeakCool PeakHeat EUI UDI Hor/Ver Depth Dist N 0 0 6 626 0 66 6 26 9 67 5 N 3 0 6 0 7 482 7 43 0 25 0 75 5 N 2 0 6 0 7 464 5 43 7 24 9 66 5 Hor 0 2 0 75 E 0 0 6 1696 4 66 8 34 1 61 4 E 3 0 4 0 7 808 3 42 2 26 7 62 2 E 2 0 4 0 5 599 0 40 1 26 0 61 9 Hor 0 2 0 5 S 0 0.6 565.9 66.8 28.6 61.7 S 3 0 6 0 7 480 6 42 2 25 1 77 5 S 2 0 4 0 6 458 2 40 5 25 0 62 4 Ver 0 3 0 5 W 0 0.6 2055.5 66.6 36.1 65.9 W 3 0 4 0 8 1295 4 44 8 28 0 61 2 W 2 0 4 0 5 765 8 39 6 26 6 59 2 Hor 0 3 0 5
Shading Design
Round Depth InnerWWR OuteWWR PeakCool PeakHeat EUI UDI Hor/Ver Depth Dist 0 0 4 557 4 59 0 26 1 64 7 Orientation Depth InnerWWR OuteWWR PeakCool PeakHeat EUI UDI N 0 0 6 560 7 334 9 24 6 62 9 N 1 0.6 0.7 562.8 325.6 23.0 58.6 E 0 0 6 1382 5 334 4 26 5 58 5 E 2 0 6 0 7 910 4 385 6 23 7 56 1 S 0 0.6 613.2 334.4 24.0 54.6 S 2 0 6 0 7 591 9 385 6 21 8 56 2 W 0 0 6 1610 2 334 9 27 1 58 6 W 2 0.6 0.7 1179.3 385.6 24.0 55.9 Round Depth InnerWWR OuteWWR PeakCool PeakHeat EUI UDI 0 0.4 504.5 269.4 22.9 57.4 0 0 6 560 7 334 9 24 6 62 9 0 0 0 8 615 6 399 5 26 4 69 6 1st 1 0 6 0 7 562 8 325 6 23 0 58 6 2nd The optimized design is kept as the same Round Depth InnerWWR OuteWWR PeakCool PeakHeat EUI UDI 0 0 4 986 0 269 0 24 2 54 3 0 0 6 1382 5 334 4 26 5 58 5 0 0 0 8 1779 7 398 5 28 9 62 6 1st 2 0 6 0 7 910 4 385 6 23 7 56 1 2nd The optimized design is kept as the same Round Depth InnerWWR OuteWWR PeakCool PeakHeat EUI UDI 0 0 4 507 8 269 0 22 6 53 1 0 0 6 613 2 334 4 24 0 54 6 0 0 0.8 748.9 398.5 25.5 54.9 1st 2 0 6 0 7 591 9 385 6 21 8 56 2 2nd The optimized design is kept as the same Round Depth InnerWWR OuteWWR PeakCool PeakHeat EUI UDI 0 0 4 1191 4 269 4 24 7 55 2 0 0.6 1610.2 334.9 27.1 58.6 0 0 0 8 2022 2 399 5 29 5 62 4 1st 2 0 6 0 7 1179 3 385 6 24 0 55 9 2nd The optimized design is kept as the same
Shading Design
Orientation Depth InnerWWR OuteWWR PeakCool PeakHeat EUI UDI Hor/Ver Depth Dist N 0 0 6 626 0 66 6 26 9 67 5 N 3 0 6 0 7 482 7 43 0 25 0 75 5 N 2 0 6 0 7 464 5 43 7 24 9 66 5 Hor 0 2 0 75 E 0 0 6 1696 4 66 8 34 1 61 4 E 3 0 4 0 7 808 3 42 2 26 7 62 2 E 2 0 4 0 5 599 0 40 1 26 0 61 9 Hor 0 2 0 5 S 0 0.6 565.9 66.8 28.6 61.7 S 3 0 6 0 7 480 6 42 2 25 1 77 5 S 2 0 4 0 6 458 2 40 5 25 0 62 4 Ver 0 3 0 5 W 0 0.6 2055.5 66.6 36.1 65.9 W 3 0 4 0 8 1295 4 44 8 28 0 61 2 W 2 0 4 0 5 765 8 39 6 26 6 59 2 Hor 0 3 0 5 Shading Design Round Depth InnerWWR OuteWWR PeakCool PeakHeat EUI UDI Hor/Ver Depth Dist 0 0 4 557 4 59 0 26 1 64 7
T he Overall Facade Effect
Shading Design
DIFFERENTIATED RESULTS
EUI, low peak heat, high UDI peak cool
DEPTH: 2M
INNER: 0.7
OUTER: 0.6
NORTH
Deep balcony: high EUI, low UDI -- 1m balcony: the optimized
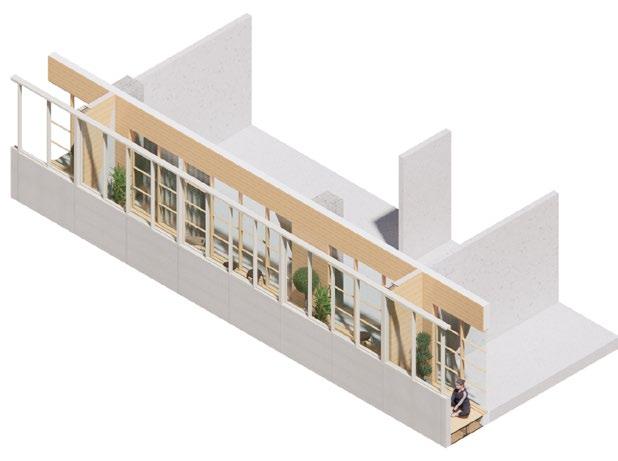
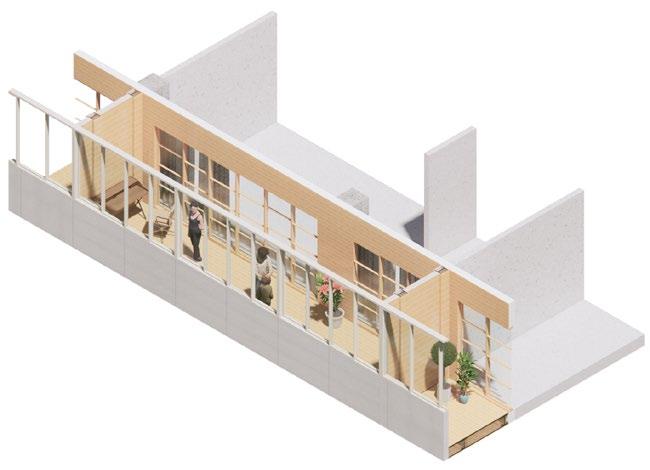
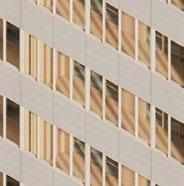
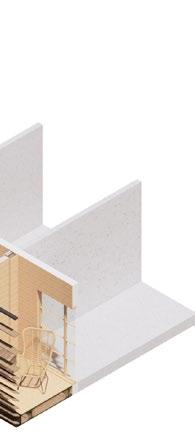
DEPTH: 1M
INNER: 0.7
OUTER: 0.6
Chicago in general peak cool in general
greatly reduce UDI. 2m big impact on UDI till 0.5.
great impact on UDI
ITERATIVE PROCESS
2ND ROUND - TESTING SMALLER OUTER OPENNESS RATIOS THAN 0.7
WEST & EAST:
Decreasing the outer openness ratio to 0.5 begins to greatly decrease UDI and also reduce EUI. -- 0.5 is the optimized number
SOUTH:
Dropping the openness ratio from 0.7 to 0.5 will generate small decrease on both EUI and UDI. For views or ventilation, it can be kept as 0.7 or 0.6.
NORTH:
Dropping the openness ratio from 0.7 to 0.5 will generate small decrease on both EUI and UDI. So considering views, ventilation and the original relatively low UDI(55+% with 0.7 openness ratio), it can be kept as 0.7.
2.5 ROUND - TESTING OUTER SOLID PART STARTING FROM THE TOP
Results show that this design approach wil hugely decrease UDI -- The original design method should be kept.
3RD ROUND - TESTING AN EXTRA SHADING LAYER
Testing both horizontal and vertical shading types considering the feasible depth in reality
DESIGN & OPTIMIZATION
2M 0.4 0.6 0 5 0 5 0 5 Dist 0 75 Dist 0 5 Dist 0 25 0.5 Dist 0 5 0 5 0 5 0 5 Dist 0 75 Dist 0 5 Dist 0 25 0.5 Dist 0 5 h Dist 2 0 75
NORTH WEST DEPTH:
INNER:
OUTER:
DEPTH:
INNER: 0.6 OUTER: 0.7
2M
0.4
0.5
1M
E 2 0 4 0 5 599 0 40 1 26 0 61 9 Hor 0 2 0 5 S 0 0 6 565 9 66 8 28 6 61 7 S 3 0 6 0 7 480 6 42 2 25 1 77 5 S 2 0 4 0 6 458 2 40 5 25 0 62 4 Ver 0 3 0 5 W 0 0 6 2055 5 66 6 36 1 65 9 W 3 0.4 0.8 1295.4 44.8 28.0 61.2 W 2 0.4 0.5 765.8 39.6 26.6 59.2 Hor 0.3 0.5 Shading Design Round Depth InnerWWR OuteWWR PeakCool PeakHeat EUI UDI Hor/Ver Depth Dist 0 0 4 557 4 59 0 26 1 64 7 0 0 6 626 0 66 6 26 9 67 5 0 0 0 8 694 8 97 7 27 8 70 8 1st 3 0 6 0 7 482 7 43 0 25 0 75 5 2nd The optimized design is kept as the same 3rd 2 0 6 0 7 464 5 43 7 24 9 66 5 Hor 0 2 0 75 Round Depth InnerWWR OuteWWR PeakCool PeakHeat EUI UDI Hor/Ver Depth Dist 0 0 4 1211 6 53 5 30 7 64 6 0 0 6 1696 4 66 8 34 1 61 4 0 0 0 8 2173 5 97 8 37 3 61 0 1st 3 0 4 0 7 808 3 42 2 26 7 62 2 2nd 3 0 4 0 5 780 3 40 4 26 1 59 4 3rd 2 0 4 0 5 599 0 40 1 26 0 61 9 Hor 0 2 0 5 Round Depth InnerWWR OuteWWR PeakCool PeakHeat EUI UDI Hor/Ver Depth Dist 0 0 4 510 9 52 9 27 3 62 5 0 0 6 565 9 66 8 28 6 61 7 0 0 0 8 627 7 97 8 29 8 62 9 1st 3 0.4 0.7 460.3 42.2 24.9 63.1 2 0.4 0.7 463.8 41.7 25.3 69.3 2nd 3 0.4 0.6 452.6 41.6 24.7 60.7 2 0 4 0 6 460 5 40 9 25 3 67 9 3rd 2 0 4 0 6 460 8 40 8 24 9 65 1 Hor 0 2 0 25 458 2 40 5 25 0 62 4 Ver 0 3 0 5 Round Depth InnerWWR OuteWWR PeakCool PeakHeat EUI UDI Hor/Ver Depth Dist 0 0 4 1496 6 52 3 32 3 65 6 0 0 6 2055 5 66 6 36 1 65 9 0 0 0 8 2609 1 97 7 39 6 67 2 1st 3 0 4 0 7 1295 4 44 8 28 0 61 2 2nd 3 0 4 0 5 961 4 43 7 27 0 55 0 3rd 2 0 4 0 5 765 8 39 6 26 6 59 2 Hor 0 3 0 5 S 3 0.6 0.7 480.6 42.2 25.1 77.5 S 2 0.4 0.6 458.2 40.5 25.0 62.4 Ver 0.3 0.5 W 0 0 6 2055 5 66 6 36 1 65 9 W 3 0 4 0 8 1295 4 44 8 28 0 61 2 W 2 0 4 0 5 765 8 39 6 26 6 59 2 Hor 0 3 0 5 Shading Design Round Depth InnerWWR OuteWWR PeakCool PeakHeat EUI UDI Hor/Ver Depth Dist 0 4 557 4 59 0 26 1 64 7 0 6 626 0 66 6 26 9 67 5 0 0 0 8 694 8 97 7 27 8 70 8 1st 3 0 6 0 7 482 7 43 0 25 0 75 5 2nd The optimized design is kept as the same 3rd 2 0 6 0 7 464 5 43 7 24 9 66 5 Hor 0 2 0 75 Round Depth InnerWWR OuteWWR PeakCool PeakHeat EUI UDI Hor/Ver Depth Dist 0 0 4 1211 6 53 5 30 7 64 6 0 0 6 1696 4 66 8 34 1 61 4 0 0 0 8 2173 5 97 8 37 3 61 0 1st 3 0 4 0 7 808 3 42 2 26 7 62 2 2nd 3 0 4 0 5 780 3 40 4 26 1 59 4 3rd 2 0.4 0.5 599.0 40.1 26.0 61.9 Hor 0.2 0.5 Round Depth InnerWWR OuteWWR PeakCool PeakHeat EUI UDI Hor/Ver Depth Dist 0 0 4 510 9 52 9 27 3 62 5 0 0 6 565 9 66 8 28 6 61 7 0 0 0 8 627 7 97 8 29 8 62 9 1st 3 0 4 0 7 460 3 42 2 24 9 63 1 2 0 4 0 7 463 8 41 7 25 3 69 3 2nd 3 0 4 0 6 452 6 41 6 24 7 60 7 2 0 4 0 6 460 5 40 9 25 3 67 9 3rd 2 0 4 0 6 460 8 40 8 24 9 65 1 Hor 0 2 0 25 458 2 40 5 25 0 62 4 Ver 0 3 0 5 Round Depth InnerWWR OuteWWR PeakCool PeakHeat EUI UDI Hor/Ver Depth Dist 0 4 1496 0 6 2055 36 9 0 0 0 8 2609 1 97 7 39 6 67 2 1st 3 0 4 0 7 1295 4 44 8 28 0 61 2 2nd 3 0 4 0 5 961 4 43 7 27 0 55 0 3rd 2 0 4 0 5 765 8 39 6 26 6 59 2 Hor 0 3 0 5 0 5 599 0 40 1 26 0 61 9 Hor 0 2 0 5 565 9 66 8 28 6 61 7 0 7 480 6 42 2 25 1 77 5 0 6 458 2 40 5 25 0 62 4 Ver 0 3 0 5 2055 5 66 6 36 1 65 9 0 8 1295 4 44 8 28 0 61 2 0 5 765 8 39 6 26 6 59 2 Hor 0 3 0 5 Shading Design WWR PeakCool PeakHeat EUI UDI Hor/Ver Depth Dist 557 4 59 0 26 1 64 7 626 0 66 6 26 9 67 5 694 8 97 7 27 8 70 8 0 7 482 7 43 0 25 0 75 5 as the same 0 7 464 5 43 7 24 9 66 5 Hor 0 2 0 75 WWR PeakCool PeakHeat EUI UDI Hor/Ver Depth Dist 1211 6 53 5 30 7 64 6 1696.4 66.8 34.1 61.4 2173.5 97.8 37.3 61.0 0.7 808.3 42.2 26.7 62.2 0 5 780 3 40 4 26 1 59 4 0 5 599 0 40 1 26 0 61 9 Hor 0 2 0 5 WWR PeakCool PeakHeat EUI UDI Hor/Ver Depth Dist 510 9 52 9 27 3 62 5 565 9 66 8 28 6 61 7 627 7 97 8 29 8 62 9 0 7 460 3 42 2 24 9 63 1 0 7 463 8 41 7 25 3 69 3 0 6 452 6 41 6 24 7 60 7 0 6 460 5 40 9 25 3 67 9 0 6 460 8 40 8 24 9 65 1 Hor 0 2 0 25 458 2 40 5 25 0 62 4 Ver 0 3 0 5 WWR PeakCool PeakHeat EUI UDI Hor/Ver Depth Dist 1496 6 52 3 32 3 65 6 2055 5 66 6 36 1 65 9 2609 1 97 7 39 6 67 2 0 7 1295 4 44 8 28 0 61 2 0.5 961.4 43.7 27.0 55.0 0.5 765.8 39.6 26.6 59.2 Hor 0.3 0.5 0.5 599.0 40.1 26.0 61.9 Hor 0.2 0.5 565.9 66.8 28.6 61.7 0.7 480.6 42.2 25.1 77.5 0.6 458.2 40.5 25.0 62.4 Ver 0.3 0.5 2055 5 66 6 36 1 65 9 0 8 1295 4 44 8 28 0 61 2 0 5 765 8 39 6 26 6 59 2 Hor 0 3 0 5 Shading Design WWR PeakCool PeakHeat EUI UDI Hor/Ver Depth Dist 557 4 59 0 26 1 64 7 626 0 66 6 26 9 67 5 694 8 97 7 27 8 70 8 0 7 482 7 43 0 25 0 75 5 as the same 0 7 464 5 43 7 24 9 66 5 Hor 0 2 0 75 WWR PeakCool PeakHeat EUI UDI Hor/Ver Depth Dist 1211 6 53 5 30 7 64 6 1696 4 66 8 34 1 61 4 2173 5 97 8 37 3 61 0 0 7 808 3 42 2 26 7 62 2 0 5 780 3 40 4 26 1 59 4 0 5 599 0 40 1 26 0 61 9 Hor 0 2 0 5 WWR PeakCool PeakHeat EUI UDI Hor/Ver Depth Dist 510.9 52.9 27.3 62.5 565 9 66 8 28 6 61 7 627 7 97 8 29 8 62 9 0 7 460 3 42 2 24 9 63 1 0 7 463 8 41 7 25 3 69 3 0 6 452 6 41 6 24 7 60 7 0 6 460 5 40 9 25 3 67 9 0 6 460 8 40 8 24 9 65 1 Hor 0 2 0 25 458 2 40 5 25 0 62 4 Ver 0 3 0 5 WWR PeakCool PeakHeat EUI UDI Hor/Ver Depth Dist 1496 6 52 3 32 3 65 6 2055 5 66 6 36 1 65 9 2609 1 97 7 39 6 67 2 0 7 1295 4 44 8 28 0 61 2 0 5 961 4 43 7 27 0 55 0 0 5 765 8 39 6 26 6 59 2 Hor 0 3 0 5
Outdoor Comfort Research and Design
Class Work of SCI 6382
Individual Work, 2022 Fall Sites: Chinatown, Boston
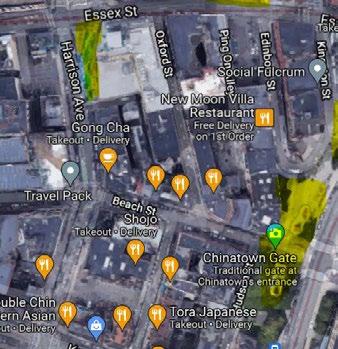
CLIMATIC CONSIDERATIONS Challenges and Potentials
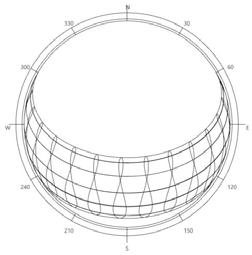

From the temperature data of Boston, it seems that the mild summer of the city provides outdoor comfort most of the time. However, the UTCI chart in Ladybug begins to reveal the leigible thermal stress in its hottest days.
Breeze most often comes from the west and helps to cool down bodies in summer days. But the dense builing blocks in urban areas bring down the effectiveness of evaporative cooling. Concrete constructs have created heat island effect and make the micro-climates of urban communities worse than the data collected from the airport.
BOSTON
URBAN HEAT ISLAND EFFECT
July 29-30, 2019
Data: Partland State SUPR LAB
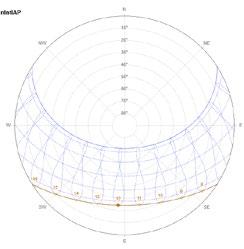
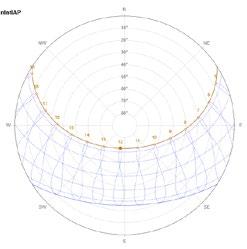
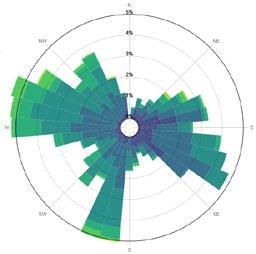
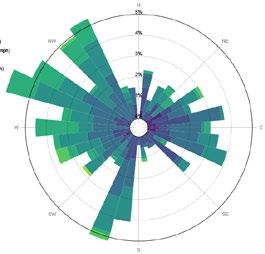
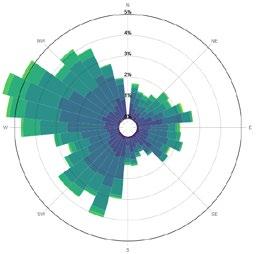
NOAA Climate.gov
Afternoon(3pm) UHI Temperature (F)
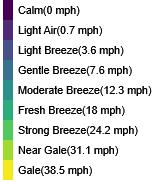
87 91 95+
BOSTON - HEAT-RELATED MORTALITY

Projected annual heat-related deaths per 100,000 population based on 33 global climate models and two greenhouse gas scenarios
CLIMATE IDENTITY
Sun Path
a. Annual (Ladybug)
b. Jun 21 (Climate Studio)
c. Dec 21 (Climate Studio)
Wind Rose
d. Annual (Climate Studio)
e. Jun-Aug 1pm-7pm (CS)
f. Dec-Mar 1pm-7pm(CS)
MICRO-CLIMATES 06
A C B
d a e b f c
CHINATOWN SITE A
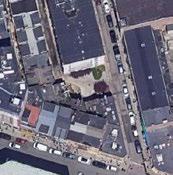
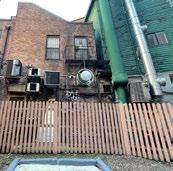
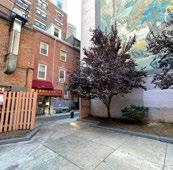
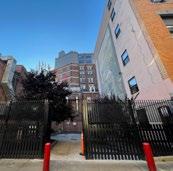
- COMMUNAL BACK YARD
Visual Characters
- Planters and Trees on the two sides
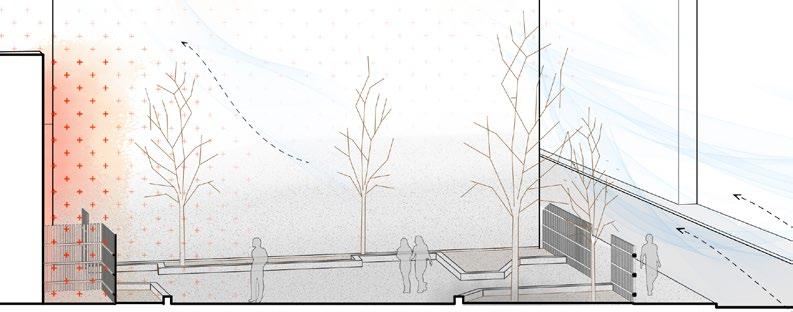
- Vent outlets and AC facilities on one side of back walls

Speculated Problems
- Waste heat and stink from the outlets
- Lack of sunlight and ventilation
Surrounded by mid-rise commercial buildings, the site does not have enough radiation for most of the year. However, the summmer simulation also exposes the potential heat stress problem in the open space. With the heat generated by the mechanical outlets, the conditions in the hottest and coldest days will be more extreme.
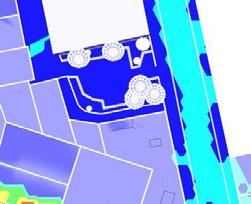
Summer
Mechanical Systems
1. Waste Heat: Hot Air Convection







Dense Urban Layout
2. Limtied Cross Ventilation
3. Shaded Surfaces: Radiant Cooling
South-Facing Building Wall
4. Radiant Heating Road
5. Forced Convection
Winter
Dense Urban Layout
1. Shaded Surfaces with Low Solar Angles: Radiant Cooling
DESIGN SUGGESTIONS
Current analysis results have proved the extreme thermal performances of the site.
The first suggestion is to replace current fence around piping and outlets with higher green walls.
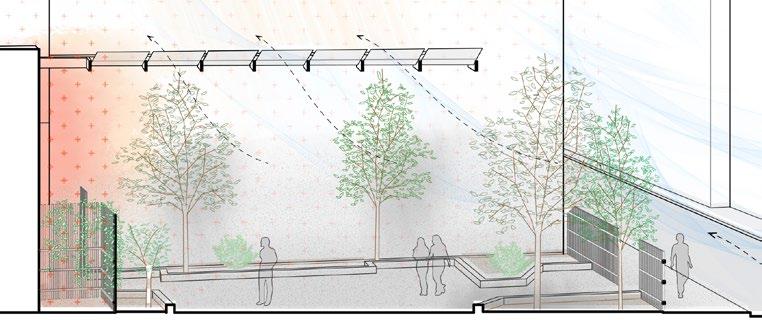
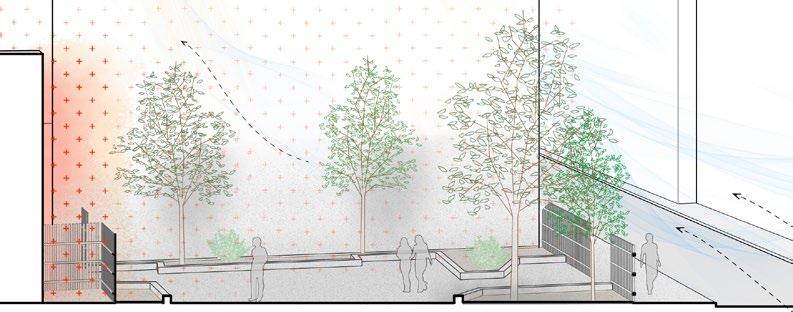
Vines in summer will function as buffer from the heat.
And roof canopy with reflective angled panels can help to reflect sunlight in winter and block strong radiation in summer.
DESIGN & OPTIMIZATION
1 5 2 4 1 3
ANALYSIS SUMMARY 300-450 550-700 1000-1200 450-650 450-600 moderate - strong strong - very strong Annual Radiation (Kwh/m2) Heat Stress Cold Stress slight - moderate slight strong - very strong slight - strong mdoerate - strong slight - strong WIND COMFORT
Winter
Summer
RADIATION AND THERMAL STRESS
SYNTHESIS
CHINATOWN SITE B - POCKET SQUARE
Visual Characters
- Completely public in a concrete jungle with public furniture



- Small pot trees are sparsly planted
Speculated Problems
- Potential exposure to both heat stress and cold stress due to the openess
- Noise pollution and air pollution generated by the traffic
The simulation of solar angles shows that the space open to the south is exposed adequae sunlight most of the daytime. With the UTCI graphs of the hottest days and the 4 division time of the year, it seems that the site does not have identifiable thermal stress issues. However, when we add back the concerns of materiality of the built environment, the real-life situation can be different.
ANALYSIS SUMMARY
SYNTHESIS
Connected Urban Outdoors
1. Forced Convection/ Cross Ventilation Road Pavement:



2. Low Albeto: Increased Urban Heat Island Small Tree Canopy











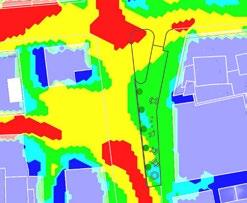
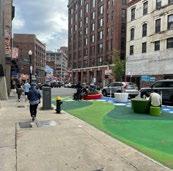
3. Limited Effect in Reducing Solar Radiation/ Evaporative Cooling/ West-Facing Building Wall

4.Exposed Surface to Sunlight: Radiant Heating
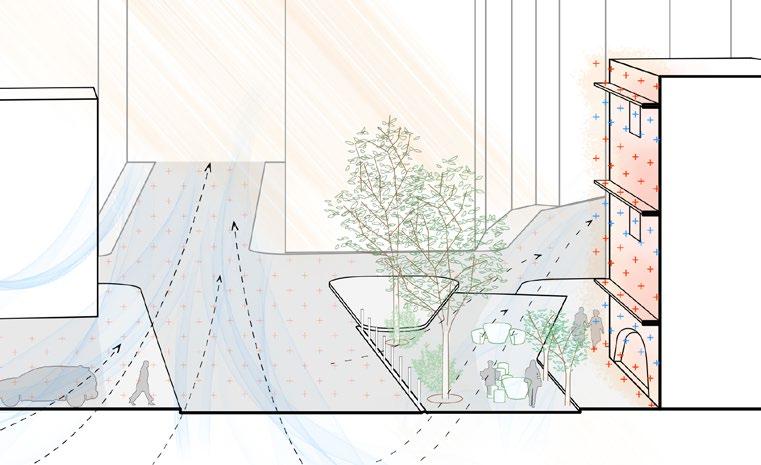
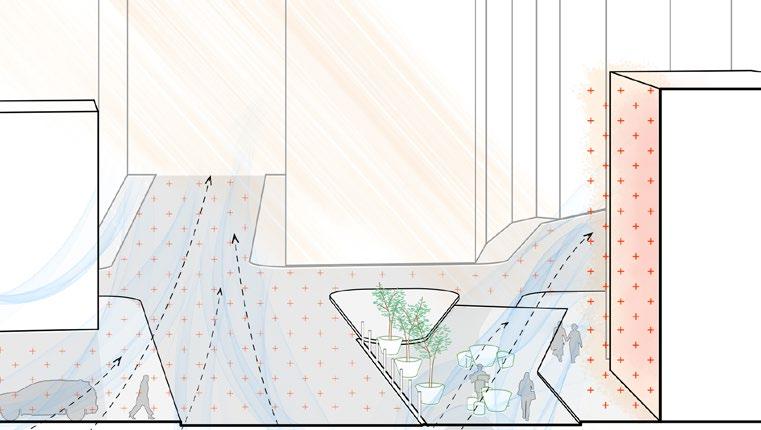
DESIGN SUGGESTIONS
The site is exposed to solar radiation in the most of its daytime. Although there is no identifiable thermal issues from UTCI simulation, the radiant heating from the unshaded wall and ground surfaces may lead to summer heat stress. Also, cross ventilation is effective in the site.
To control the wind velocity as breeze and also to reduce summer solar radiation, deciduous trees with high trunks can be planted on the site. And shading devices on the neighbor building wall can help to reduce radiant heating.
RADIATION AND THERMAL
1 4 2 1 3 500-600 450-550 600-700 550-600 700-800 750-850 Annual Radiation (Kwh/m2) Heat Stress Cold Stress slight - moderate slight slight - strong slight - moderate slight slight - moderate
WIND COMFORT
STRESS
Short Trees in FRP Pots
Renovated Paint of Light Colors
Stone Veneer Asphalt Road Paving
Visual Characters
- Intensely used by the local community
- A monument in the center; Tall deciduous trees on the parameter - Various types of fixed or flexible urban furtniture


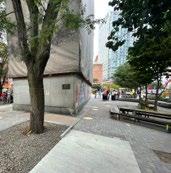
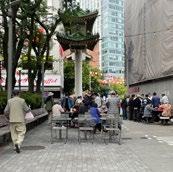

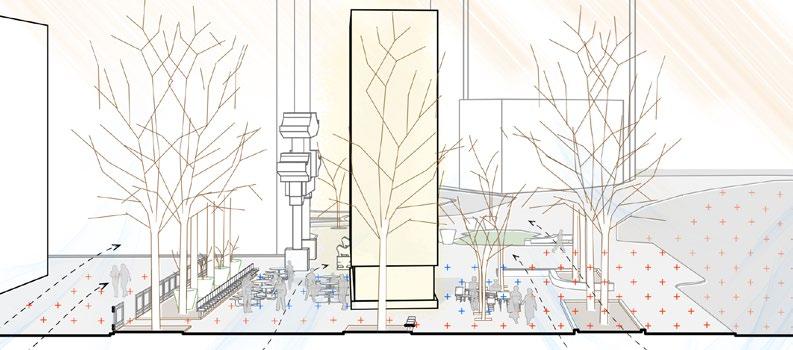


Speculated Problems
- Harmful shading from the monument in the winter season
Tree canopies are effective in reducing solar radiation in the public space. The more open area has stronger exposure to solar radiation. The current simulation of sunlight shows that the space open to both south and west won’t have any urban shadow. More analysis on the afternoon time with sunrays coming from the west may help.
ANALYSIS SUMMARY
SYNTHESIS
Summer
Tree Canopy
1. Reduced Solar Radiation
2. Evaporative Cooling/ Isothermal Evaporation

3. Breeze through Trees: Forced Convection Monument
4. Thermal Mass: Store and release at Nights
5. Reduced Solar Radiation Road Pavement:
6. Low Albeto: Increased Urban Heat Island
Winter
Tree Canopy
1. Exposed Ground to Sun Monument
2. Shaded Ground: Radiant Cooling and Reduced Solar Radiation Road Pavement:
3. Low Albeto: Increased Urban Heat Island
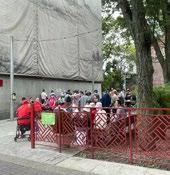
WIND COMFORT
DESIGN SUGGESTIONS
Greenery and the monument protect the site from summer heat stress. Deciduous trees also expose the ground to sunlight in winter. But the monument shadow leads to cold stress. These issues should be discussed from the beginning of the urban planning. The potential remedy is to install outdoor radiant heating system under the park ground surface.
RADIATION AND THERMAL STRESS
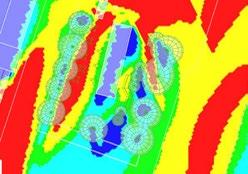
DESIGN & OPTIMIZATION 1 5 4 6 2 1 3 1 2 3 1
CHINATOWN SITE C - PUBLIC PARK
750-800 500-600 300-450 750-850 slight - strong Annual Radiation (Kwh/m2) Heat Stress Cold Stress slight slight slight Summer Winter
BUILDING SCIENCE 07
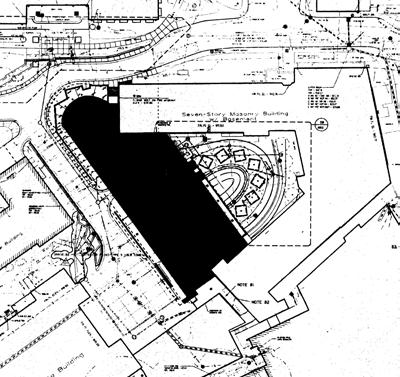
Works from Summer Internship 2022
Building Science Team at Payette, Boston
Team Director: Andrea Love
FINDING SUMMARY

- The existing shading can reduce peak loads by 19% and cooling demands by 21%.
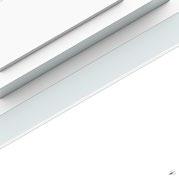

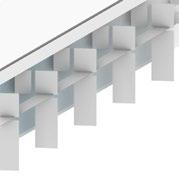
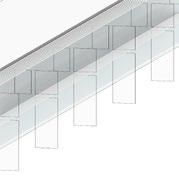
- The existing vertical shading is more effective than the existing horizontal. When the vertical has bigger projection on the façade, it decreases cooling demands more. When the vertical is facing S or N, it works best only in reducing peak loads.
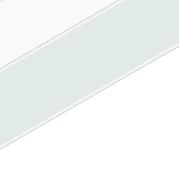

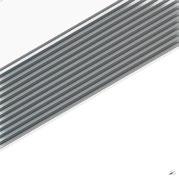

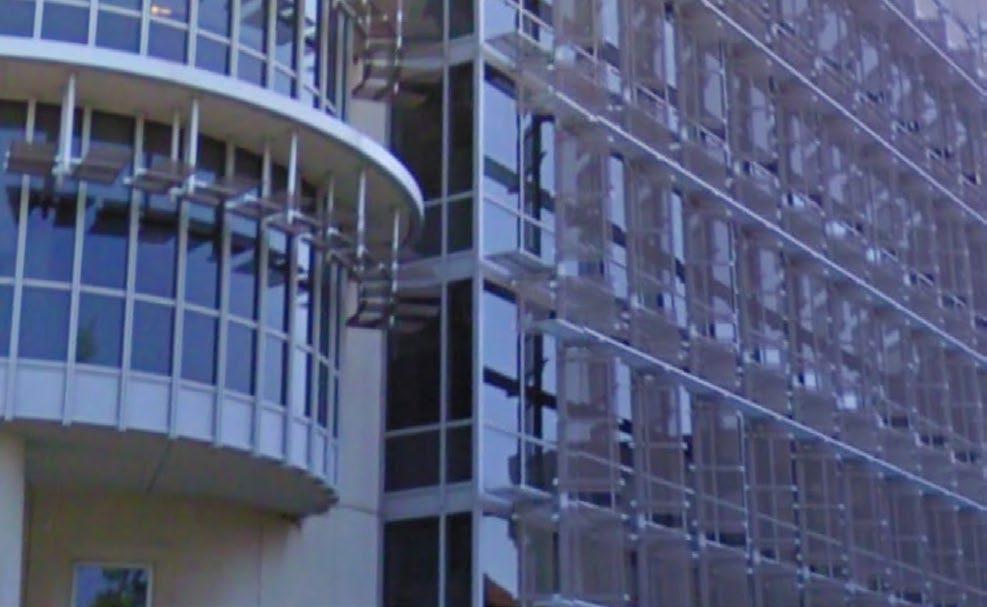
- Glass retrofits can archive greater reductions in both peak loads and cooling demands
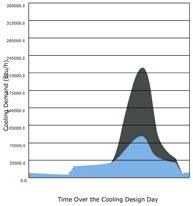
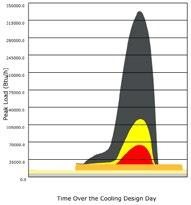
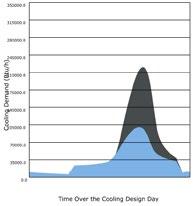
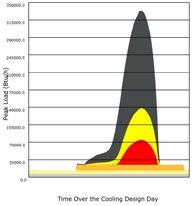
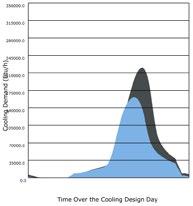
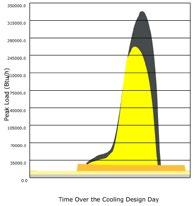
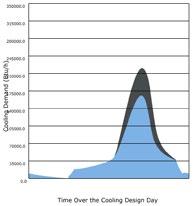
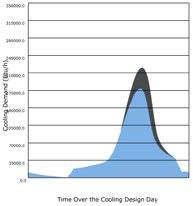
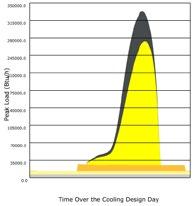
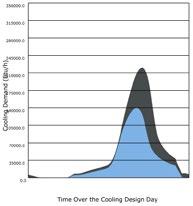
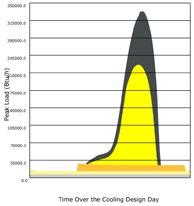
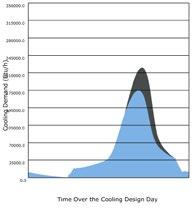
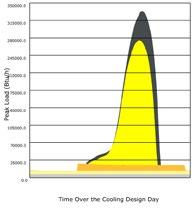
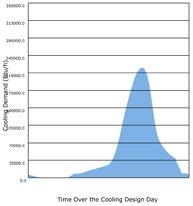
- To save energy use, a combined strategy with glass retrofits and new shading can be applied.
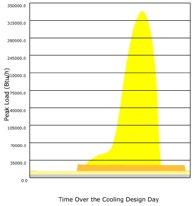 1. EMORY UNIVERSITY(RETROFITTING), GA - SHADING DESIGN ANALYSIS
0. NO SHADING
1. EXISTING SHADING
2. SOLID SHADING
3. EXISTING FIN FACING N/S
4. LOUVRE (1ft; 0.5ft)
5. SOLID FIN (4.4ft, 2ft)
6. GLASS SHGC 0.2
1. EMORY UNIVERSITY(RETROFITTING), GA - SHADING DESIGN ANALYSIS
0. NO SHADING
1. EXISTING SHADING
2. SOLID SHADING
3. EXISTING FIN FACING N/S
4. LOUVRE (1ft; 0.5ft)
5. SOLID FIN (4.4ft, 2ft)
6. GLASS SHGC 0.2
Peak Load Intensity Cooling Demand Intensity 126.8 Btu/(hr*sqft) 88.4 Btu/(hr*sqft) - 19% - 21%
- 19% - 19% - 33% - 37% - 22% - 27% - 21% - 25% - 62% - 62% - 55% - 55%
7. HORIZONTAL 2.5f t+ SHGC 0.2
Design Cases
155.6 Btu/(hr*sqft) 111.6 Btu/(hr*sqft)
1. SHGC 0.35
EUI Sum: 195
Cooling: 76
Heating: 48 (kwh/m2)
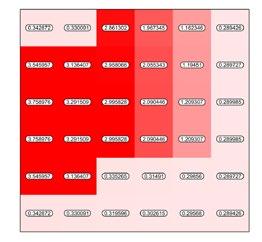
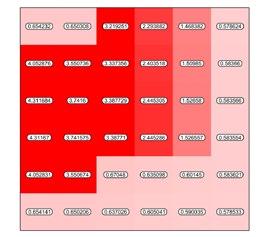
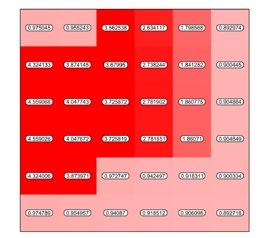
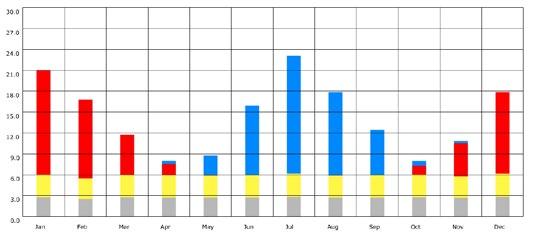
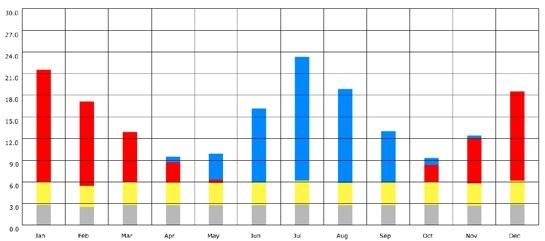

Summer Thermal Comfort PMV Ave: 2.26
1. 50% FRIT (SHGC 0.175)
EUI Sum: 183
Cooling: 53
Heating: 58
Summer Thermal Comfort PMV Ave: 1.95
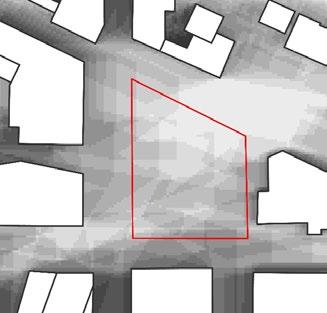
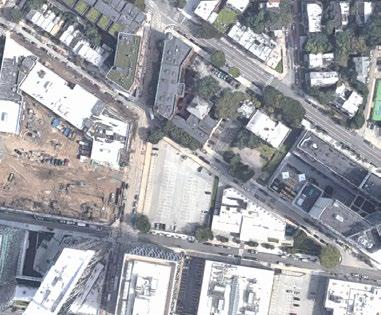
3. EC GLASS (200w/m2 solar setpoint)
EUI Sum: 171
Cooling 45
Heating: 55
Summer PMV Ave: 1.59
PMV 0 3
- WINTER DOWNDRAFT DISCOMFORT (PPD) RADIANT DISCOMFORT (PPD)
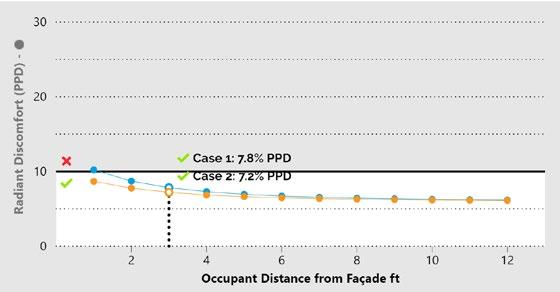

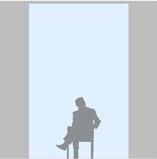
Case 1: U-Value 0.35
Case 2: U-Value: 0.25
Temp(°F): out-14; in-72
Relative Humidity: 20%
Met 1.2; Clo: 0,85; Wind 10fpm; Wall R-22.4

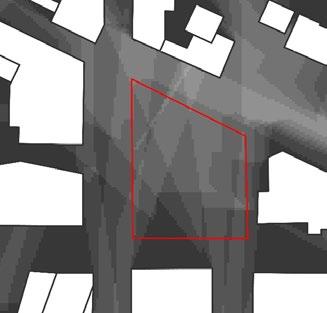
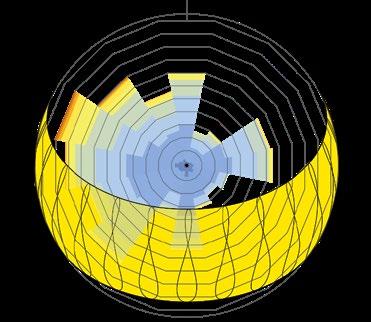
DESIGN & CONSTRUCTION SUN WIND
2. DREXEL UNIVERSITY (NEW CONSTRUCTION), PA - GLAZING AND COMFORT ANALYSIS
- When the northern part of the massing has larger façades facing northwest, it will gain more solar benefits and have lower peak solar radiation.
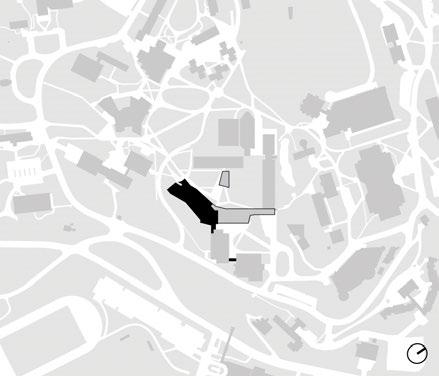
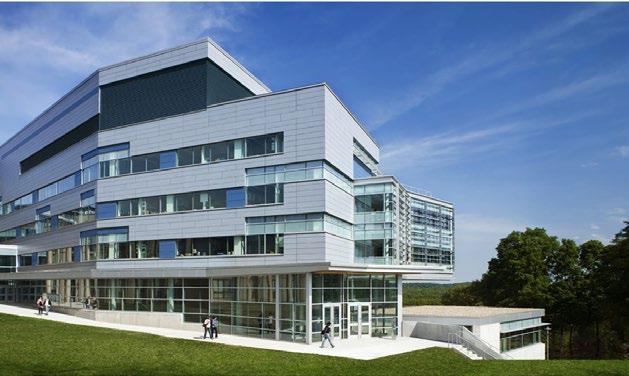
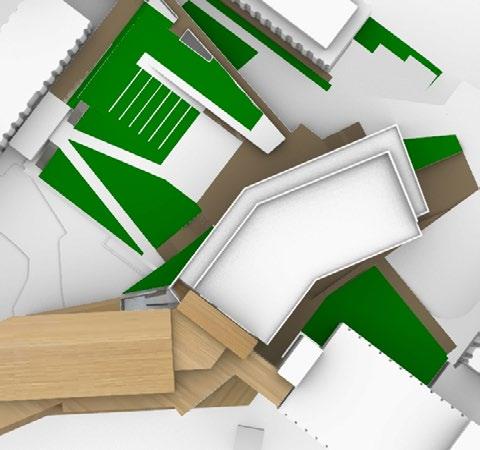
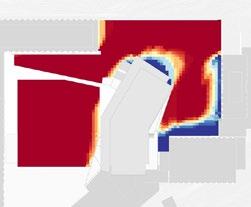
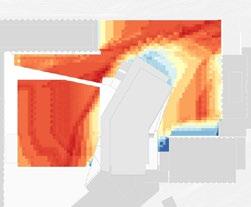
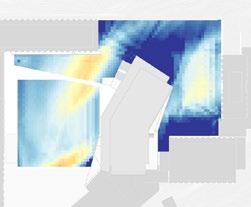

- When it has shorter exterior walls facing northwest, the peak solar radiation can be smaller.

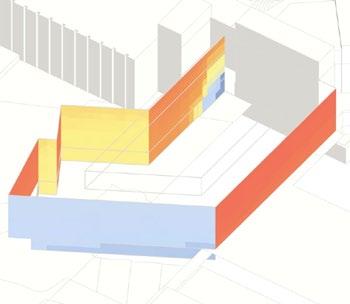
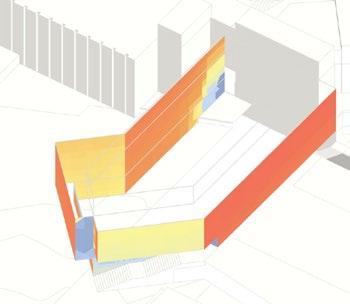
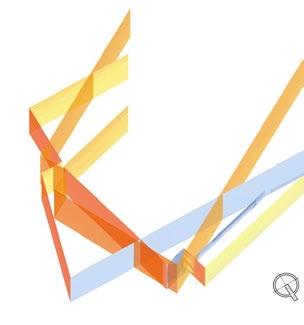
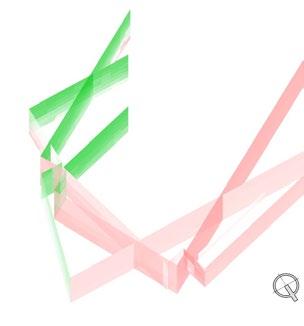

48.8% 46.8% 41.7% 41.2% 41.3% 32.0% 27.6% 23.5% 33.4% 28.9% 35.3% 36.6% 31.3% 29.6% 30.2% 26.0% 41.4% 37.1% 5.9% 12.8% N NW N NW
MASSING DESIGN OPTIONS N NW S SE NW NW OUTDOOR THERMAL COMFORT FACADE PEAK SOLAR LOAD DESIGN SUGGESTIONS Ave. Peak Radiation - 162 Ave. Including GF - 149 Ave. Peak Radiation - 158 Ave. Including GF - 130 Ave. Peak Radiation - 149 Ave. Including GF - 141 PEAK SOLAR RADIATION (Btu/ft ) HVAC SYSTEM SIZE, COST, AND QUALITY 0 66 110 176 220+ 0 110 220 (Btu/ft2) Annual Comfort Spring Comfort Summer Comfort Fall Comfort 25% 40% 50% more comfort
3. BRANDEIS UNIVERSITY (PHASE II), MA -
NW SE OPTION 1 OPTION 2 OPTION 3 PHASE II SITE PHASE I
SPATIAL CATEGORIZATION
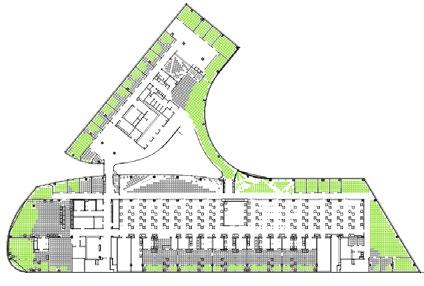









DESIGN & CONSTRUCTION
4. RAGON INSTITUTE (CD STAGE), MA - MODEL AND REPORT FOR LEED DAYLIGHT
Daylight Autonomy Sunlight Exposure (300 lux) (1000 lux direct) FLOOR 3
SHANGWEI CENTER 08
Renovation of a Hakka Row House and the Yard Practice in IDU Architecture, Shenzhen, 2016 Team: the Only Architect besides the Director Role in Team: survey, conceptual design, the whole architectural and landscape drawing sets, co-ordination with contractors
Program: Exhibition Space for UABB2017, Night School
Site: Shangwei Village, Shenzhen
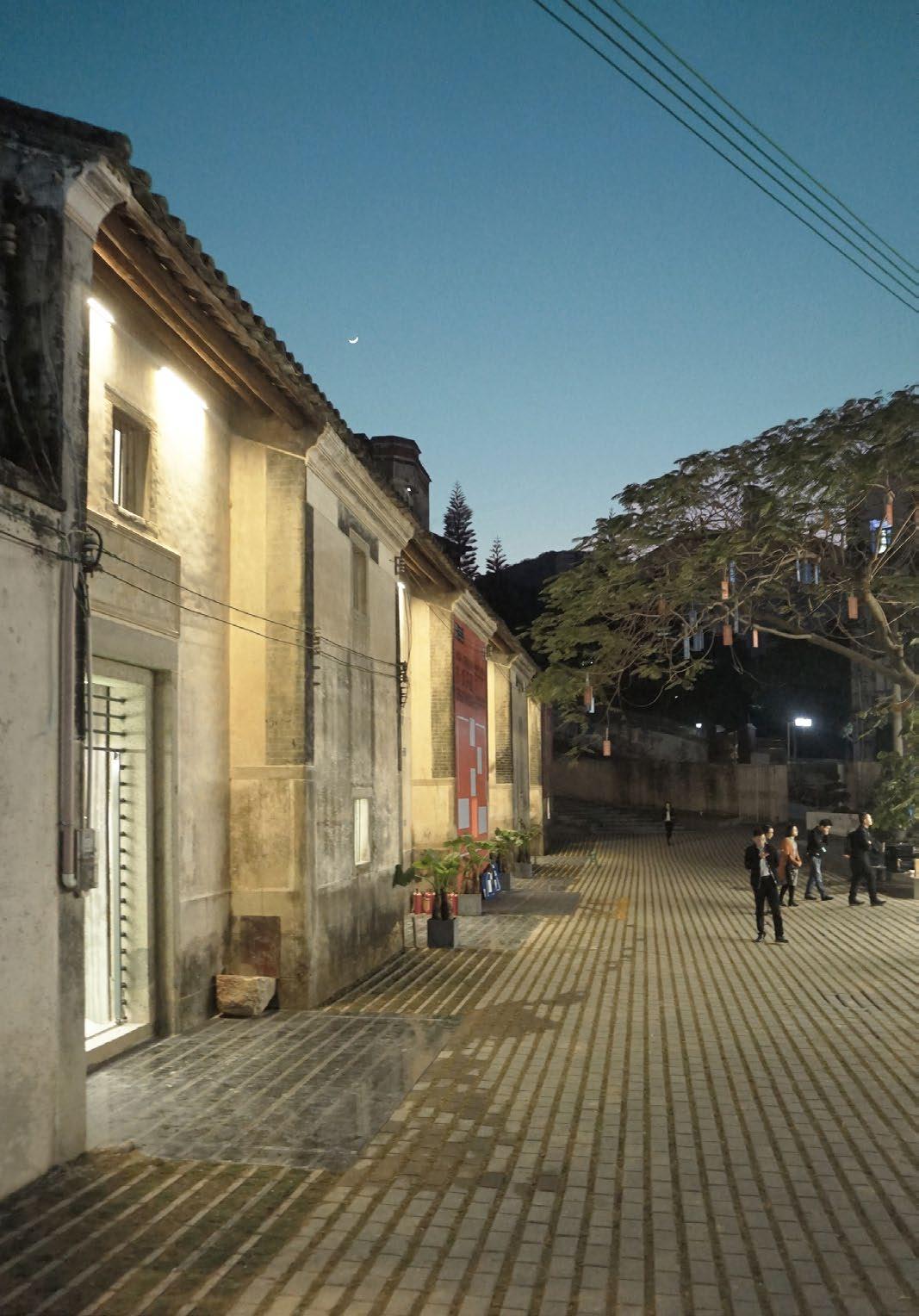 In use for the exhibition in Dec, 2017
In use for the exhibition in Dec, 2017
THE DESIGN SCHEME: DIALOGUE BETWEEN OLD AND NEW
CONSTRUCTION
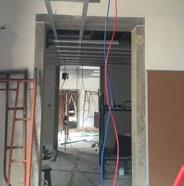

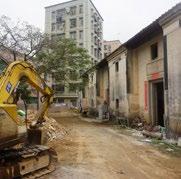
START IN Oct.
IN PROCESS FOR 60 DAYS
EXHIBITION FROM 21ST, Dec
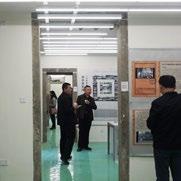
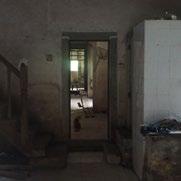
Based on the existing architectural heritage, the renovation follows the design principle of "light intervention". The design emphasizes 'heritage and contrast' ; from façades and partition walls to chimneys and hearth, the elements carried with historic memories and typological characters are preserved and maintained. In order to create new space uses for holding exhibitions and cultural activities, the new elements with new materiality emphasize functionality while they complete the confrontation and inclusion with the old.
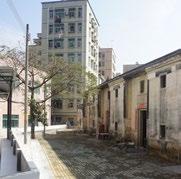
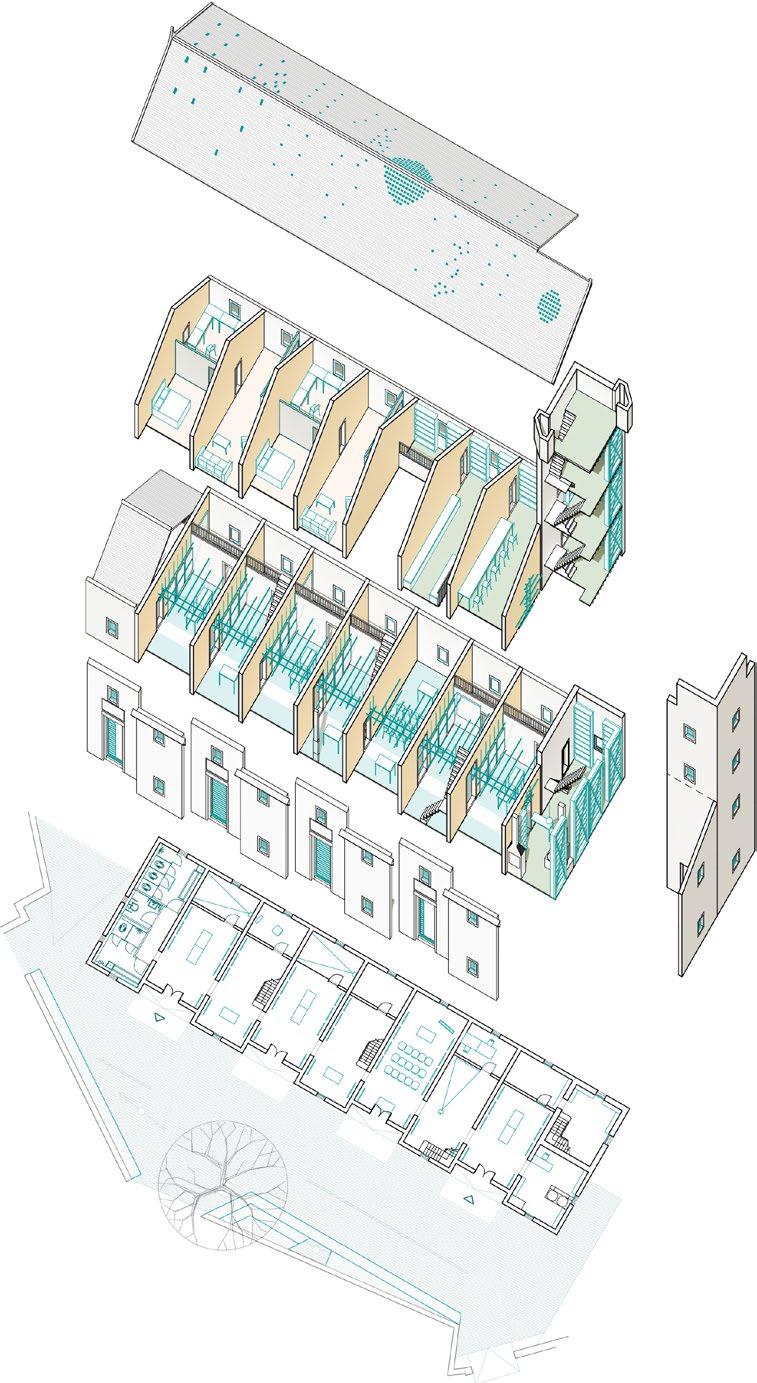
DESIGN & CONSTRUCTION
OUTDOOR YARD
PROCESS NEW OLD
INDOOR CORRIDOR
SWEEP construction workshop in Kunming, Yunnan (2014)

CAMPUS DESIGN constuction finished in 2020, SUSTC, Shenzhen (BE HK Ltd) (2016-2017)

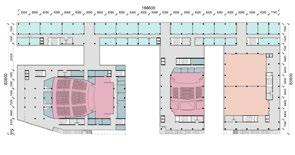

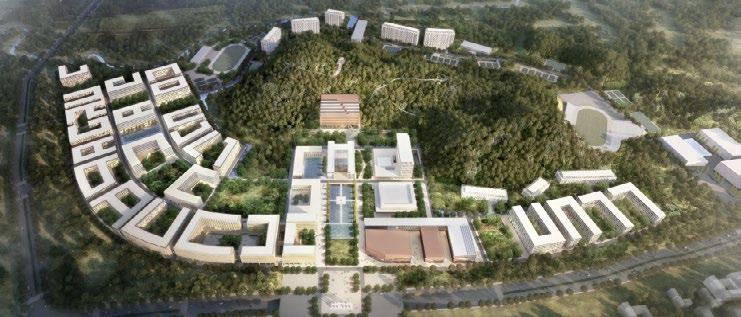
CAMPUS PLANNING 3rd prize, Sun Yat-Sen University, Shenzhen (BE HK Ltd.) (2017)
CAMPUS PLANNING 3rd prize, Sun Yat-Sen University, Shenzhen (BE HK Ltd.) (2017)
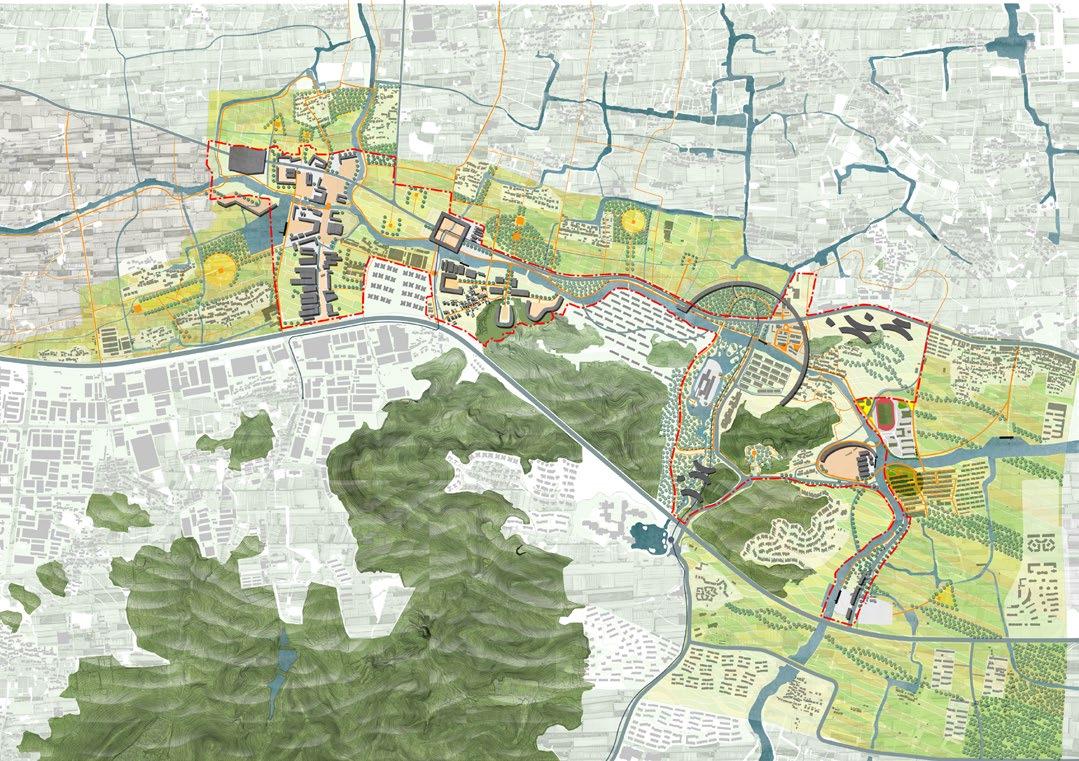
总体规划 总平面图 P P P P CLIENT Yuhang Planning Bureau 杭州市规划局余杭规划分局 PROJECT TYPE 项目名称 良渚文化艺术走廊城市设计,浙江,中国
OTHER PROJECTS 09
HOMELESS SHELTER Interior Modular Design with an NGO, Hong Kong (UEDL at HKU) (2018)
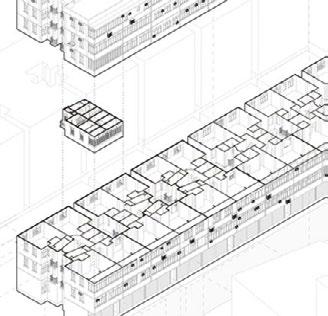

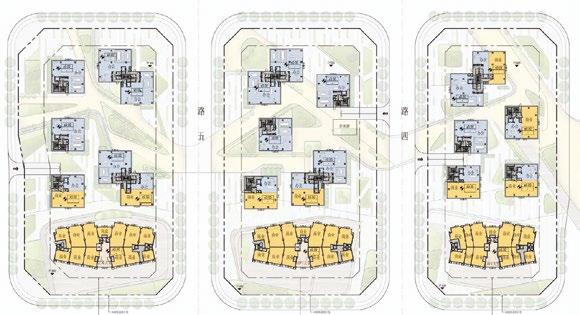
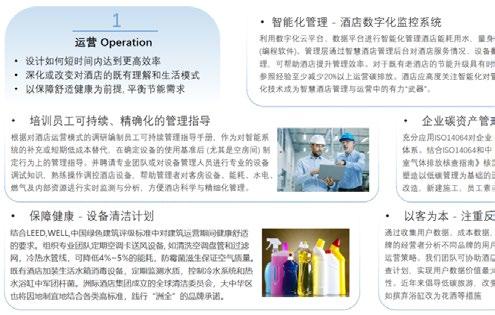
URBAN PLANNING EXHIBITION DESIGN final 3, of Shenzhen Planning Museum (UEDL at HKU) (2018)
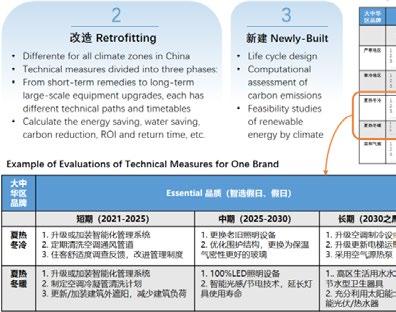
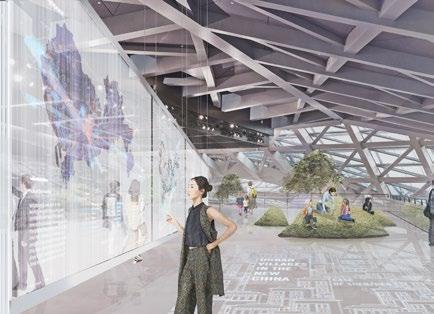

ENERGY AND WATER EFFICIENCY/REDUCTION IN IHG HOTELS Consultation Proposal (AISA) (2021)
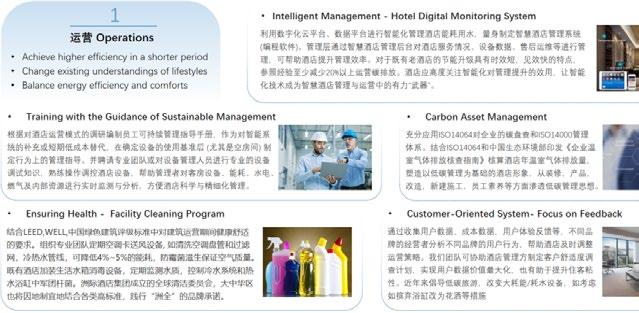

DESIGN & CONSTRUCTION GF Plan 1:800 Overall Image
MIX-USE COMMUNITY DESIGN Project's Schematic Design, Kaifeng (Aedas HK Ltd.) (2019)












































































































 PASSIVE HOUSE 'LEAKY' HOUSE
PASSIVE HOUSE 'LEAKY' HOUSE








































 North Facing
West Facing
ATRIUM-FACING CONTROL LAYERS
North Facing
West Facing
Inner - PVC Curtain (acoustic, thermal)
Outer - Choices of Wooden Layers (privacy, daylight, thermal)
North Facing
West Facing
ATRIUM-FACING CONTROL LAYERS
North Facing
West Facing
Inner - PVC Curtain (acoustic, thermal)
Outer - Choices of Wooden Layers (privacy, daylight, thermal)












































































































































































































 1. EMORY UNIVERSITY(RETROFITTING), GA - SHADING DESIGN ANALYSIS
0. NO SHADING
1. EXISTING SHADING
2. SOLID SHADING
3. EXISTING FIN FACING N/S
4. LOUVRE (1ft; 0.5ft)
5. SOLID FIN (4.4ft, 2ft)
6. GLASS SHGC 0.2
1. EMORY UNIVERSITY(RETROFITTING), GA - SHADING DESIGN ANALYSIS
0. NO SHADING
1. EXISTING SHADING
2. SOLID SHADING
3. EXISTING FIN FACING N/S
4. LOUVRE (1ft; 0.5ft)
5. SOLID FIN (4.4ft, 2ft)
6. GLASS SHGC 0.2
































 In use for the exhibition in Dec, 2017
In use for the exhibition in Dec, 2017





















