

Zhuoran Zhang i am

Zhuoran is a native of Chinese who has studied and worked in various cities. Currently a Student at School of Architecture at the University of Adelaide. She brings a particular set of ideas and skills eager to put into practice in real-life conditions in hopes to contribute to creating Detailed and Humanization spacial design.
Education
High-School
Westminster School
Bachelor in Architecture
Adelaide university
Master in Architecture
Adelaide university
Languages
- English
-Chinese (Mandarin)
Software Efficiency
CAD & 3D Modelling
Autocad
Sketchup
Rhino
Revit
Visualisation
PhotoShop
Lumion
Enscape
D5 render
Presentation
MS Office
Canva
Miro
Adobe Indesign
Adobe Illustrator
Competitions
HOUSE OF THE FUTURE
International Architecture Competition of Dubai
KHARKIV HOUSING CHALLENGE
International Architecture Competition of Ukraine
AUSABE MERCH COMPETITION
Hoodie & Logo design of Adelaide university
MICROBREWERY LABEL DESIGN COMPETITION
Adelaide university Microbrewery design
Workshops
Low carbon playrgound workshop
House of the Future work shop
Skills
Snow Skating
Freeskates
Badminton
Crafting Paper cutting, Oil paintings
Contacted for Academic & Professional References
Professor Samer Akkach FAHA
School of Architecture and Civil Engineering Faculty of Science, Engineering and Technology
The University of Adelaide, SA 5005, AUSTRALIA
Mob: +61 423037437 Fax : +61 8 8313 4377 e-mail: samer.akkach@adelaide.edu.au http://www.adelaide.edu.au/directory/samer.akkach
Dr David Kroll
School of Architecture and Civil Engineering
School of Architecture and Civil Engineering Architect (UK), educator and researcher.
The University of Adelaide, SA 5005, AUSTRALIA
Mob: +61 83132821 e-mail: david.kroll@adelaide.edu.au
Dr Ehsan Sharifi
Faculty of Sciences, Engineering and Technology
Dr Ehsan Sharifi
PhD in Architecture – Applied Science (UniSA)
B. Architectural Engineering (TUA); M. Architecture (UT); M. Sustainable Design (UniSA) Senior Lecturer HDR coordinator
Mob: +61 83130317 Fax : +61 83134377 e-mail: ehsan.sharifi@adelaide.edu.au
(Founding Director, Centre for Asian and Middle Eastern Architecture (CAMEA)
CONTENTS CONTENTS CONTENTS
ACADMIC STRUCTURE & BIM OTHERS
NEW NEIGHBORHOOD
Typology: Residential
Location: Saltivka, Ukrainian
A new neighborhood is a design concept that incorporates modular systems and natural elements into architectural design, creating a naturally integrated space that is both healing and livable livable The design is based on three key stages of modularity: first, the material stage, which ensures that the basic infrastructure and physical needs of the community are met. Second, the development stage allows for flexible growth and adaptation, making future city planning more efficient. Lastly, the spiritual stage is dedicated to supporting the mental and emotional well-being of residents, offering spaces for work, mental health support, and connection. Additionally, houses are designed to be relocatable, allowing for greater flexibility in transportation and urban planning as the community evolves.


Boxes are chosen for their stability, ease of assembly, and versatility in forming exoskeletons to support existing structures. The illustrations demonstrate various interactions and functions within box structures, such as gathering spaces, elevated viewpoints, and adaptable interiors, showcasing the box’s ability to provide flexible, supportive frameworks in different settings.
DESIGN GENERATION

During the design development of the square, various spatial arrangements were explored, with the final composition drawing inspiration from traditional Ukrainian artistic motifs. This approach integrates cultural heritage with modern architectural principles, creating a space that balances historical significance and contemporary functionality.
SINGLEPERSONHOUSE DOUBLEFAMILYHOUSEHOLD MULTI-PERSONPUBLICSPACE DOUBLEROOMOCCUPANCY
LOFTDOUBLEOCCUPANCY FAMILYROOMTYPE




Housing units can be relocated or modified for future urban planning and transportation developments. This adaptability ensures long-term sustainability and growth.



Each modular unit is designed to serve multiple purposes, functioning either as a dormitory for multiple occupants or as a loft space suitable for families. This flexibility allows for diverse living arrangements while maintaining efficient use of space.

The original building layout is shown, featuring a standard, repetitive facade with uniform windows and no additional modifications. This serves as the base structure before any alterations.

Certain areas within the building layout are highlighted, this is the part has been damage. These highlighted sections represent spaces where structural changes. The design will add exoskeleton support to improve the building strecture. And using the exoskeleton open courtyards or voids, will be implemented. These adjustments allow for added functionality, light, and airflow in previously enclosed areas.

Further transformations are added to the building, with specific zones shaded differently, indicating the addition of new architectural elements. These areas might represent exoskeletal structures, terraces, or extended forms.







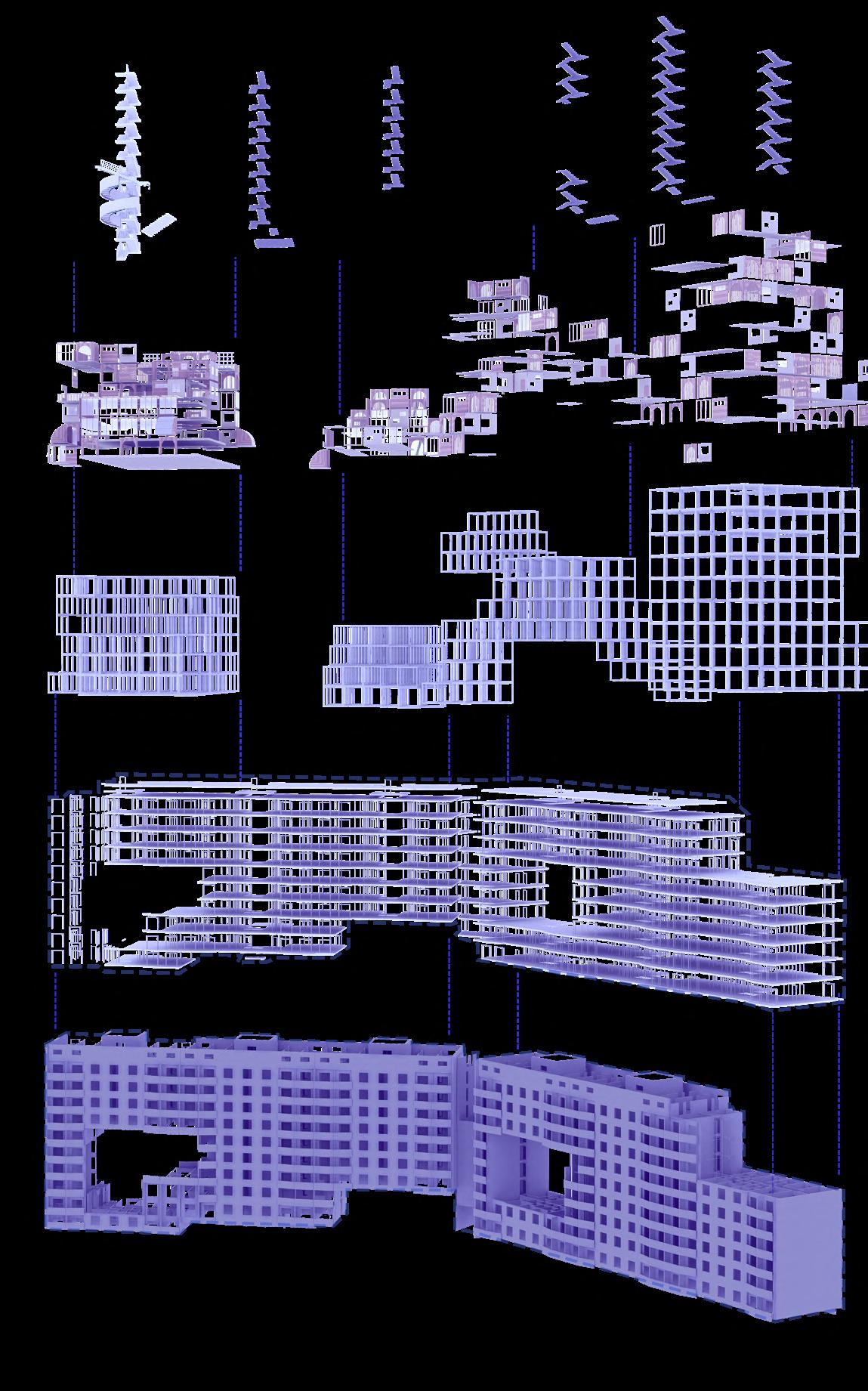





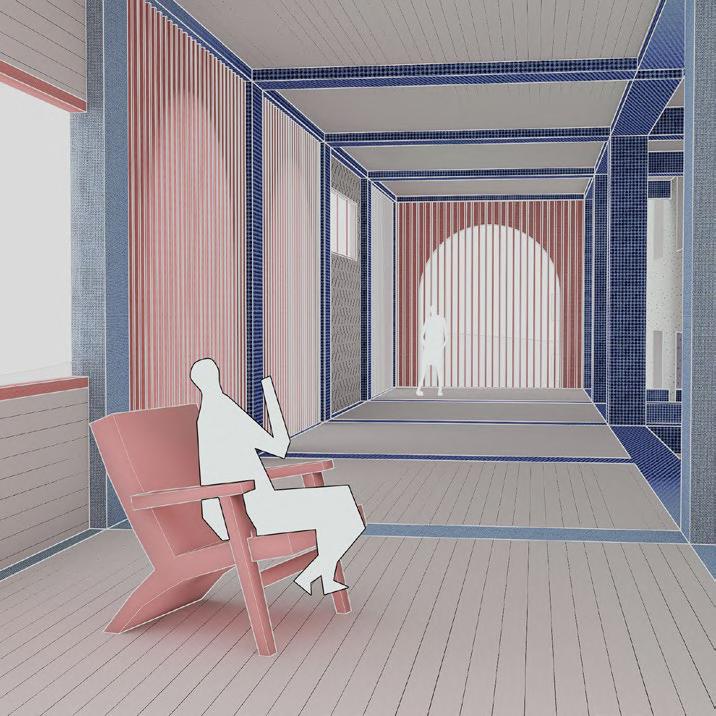

PROJECT.168
Typology: Commercial/ Pubilc Space
Location: Port Adelaide
By research and analysis establish a Vehicle Safety Learning Center program, which will provide a comprehensive platform for individuals to learn about safe driving practices, vehicle maintenance, and road safety. The program will aim to raise awareness among the public regarding the risks associated with reckless driving, while also promoting the use of alternative modes of transportation.
Through this program, is hope to create a culture of responsible driving and transportation, one that values the safety of individuals and communities above all else. By equipping people with the necessary knowledge and skills, we can reduce the number of car accidents and ensure a safer and more secure future for all.

Vehicle-related crimes that occurred around the venue in 1 year (2022-2023)



The site located in Port Adelaide at 293 Vincent St. and is called The Marine and Harbours building. The building was constructed in 1978, at the heart of Port Adelaide’s commercial area.it characterized by a mix of historic and contemporary styles.
The existing site is an inverted city block occupying the current car park and it’s not quite utilized right now. Something that stood out to me about the site is that there are almost not many people on the street, even on the weekend. around the site they are multiple alleyways arou nd it, they are all very narrow around 2.5 m-5m. So I feel like the alleyways and surrounding environment are making people fearful and depressed.
Program



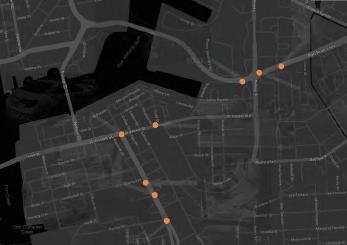


2-1: “Trio Charged After Allegedly Crashing Stolen Car Into Police Vehicle”. 2023. 9News.Com.Au. 3-2: “Couple Accused Of Petrol Thefts From Adelaide Servos Had 1,000-Litre Fuel Tank, Police Allege”. 2023. 5-1: “South Australian Police Officer Acquitted Of Excessive Force During Arrest”. 2023. Abc.Net.Au. 5-2: “Mother Charged With Sons’ Attempted Murder”. 2022. News.
6-1: ”Police Chase Across Port Adelaide After Driver With Blown Tyres Refuses To Stop”. 2023. Triple M. 10-1: “Woman Dies In Horror Two-Car Crash In Adelaide”. 2023. 9News.Com.Au.
10-2: “Woman Charged After Allegedly Running From Fatal Five-Vehicle Crash In Adelaide”. 2022. Abc.
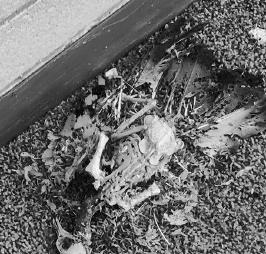
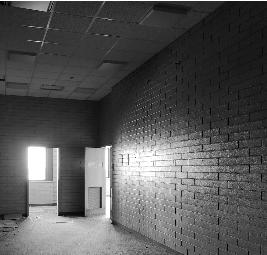

Stress - excessive animal carcasses and droppings, site vacant for about 30 years.

Insufficient lighting - not enough light in the building, too many dark corners.
Insufficient vegetation - insufficient vegetation on the site, need more vegetation.


Noise - due to the surrounding streets and construction noise from the construction site.
Sparsely populated & crime rate - crime rate in the area is higher than other areas
Absence of tourists and pedestrians - Not many people on the street even on the Weekend.




Interpretation






Coupling

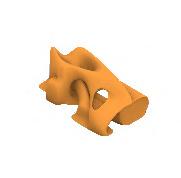





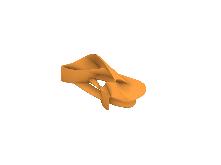

















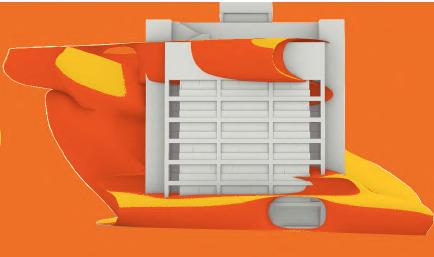






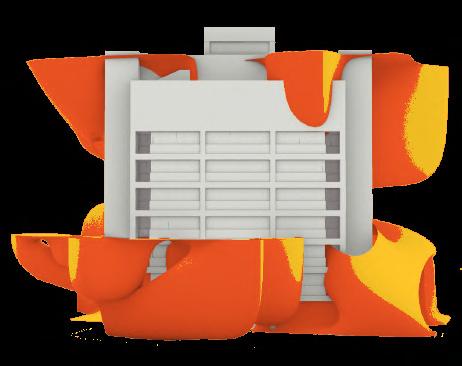



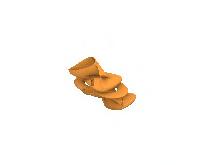









Structure





Renders-interior
By
building materials



Recycle waste car material as building surface
Building cladding made from scrap car recycling materials contributes to the conservation of finite natural resources. As opposed to traditional building cladding materials, such as brick, stone, and steel, repurposing scrap car materials maximizes the utilization of existing resources and reduces the need for new ones.
Reduce waste Use recycled materials
Additionally, the use of this special textured recycled material reduces reflections compared to metal panels while also attracting the attention of the driver. Automobile waste is commonly composed of materials such as metal, plastic, and glass which may be effectively disposed of through proper recycling and reusing processes, thereby causing the driver to slow down and pass carefully.
Keep the folds of an abandoned car to draw attention to the surroundings
It is possible to reduce the consumption of resources and the generation of waste by converting these waste materials into building skin materials. In this way, the impact on the environment can be minimized.










THE SEED
Typology: Residential
Location: 667Q+9M8 DUBAI - UNITED ARAB EMIRA TES
The concept of this building is to reconnect the culture of the past to the future of Dubai in a more environmentally friendly and efficient manner. Several methods were employed in this project to achieve this goal. First, the idea of modular housing was implemented to expedite construction, with the majority of the structure being fabricated in the factory and then transported to the site for rapid assembly. In the factory, lightweight concrete was used for the framing and flooring of the building, and prefabricated rammed earth panels were assembled into the lightweight concrete framework to create rooms. Once the rooms were assembled, they could be transported directly to the site for quick installation. This modular approach offers a wide range of applications and can be easily customized for the customer. In conclusion, this innovative building project in Dubai successfully combines modern sustainability with traditional building practices to create a more environmentally friendly and culturally significant future for the city. This concept is poised to grow like “seeds” and influence building methods worldwide.


Jumeirah 2 is a vibrant neighborhood located in Dubai, United Arab Emirates. It is known for its beautiful beaches, upscale residences, and a mix of modern and traditional architecture. It is a peaceful beach retreat or a dynamic urban experience, offering a unique combination of both, making it a desirable destination for residents and tourists alike.
“The Seed” project emerges from the idea that a building can act as a catalyst for life, growth, and prosperity, connecting residents and enabling them to adapt to their evolving needs. It is inspired by the natural world, mirroring the lifecycle of a seed: the land (context), the roots (tradition), growth (future), reproduction (sustainment), and fruits (individuality). It is a visionary residential project based in Dubai that draws inspiration from the natural world to integrate tradition and innovation in cultivating a vibrant community. Our design concept is deeply rooted in the rich cultural heritage of Dubai. By fusing on local building skills with cutting-edge innovation, we aim to create a sustainable architectural solution that pays homage to the past while remaining future-ready. At the heart of our design concept is a strong commitment to environmental stewardship. We believe that a sustainable future beginswith living in harmony with nature, and “The Seed” reflects this core principle. The project utilizes a novel low-tech construction method that uses local material and well-established local building forms and techniques. This method involves pre-fabricated rammed-earth construction integrated with a modular structural system that maximizes efficiency. “The Seed” is not just a building; it’s a testament to the potential of harmonizing tradition, innovation, and sustainability. We believe that by embracing the principles of nature, we can create a greener,more connected, and thriving community for the future.

Girih, a geometric design element, is closely intertwined with Arab art and culture. It’s featured in Islamic architecture and design, embellishing buildings and artifacts. These intricate patterns showcase the mathematical and artistic brilliance of Arab culture. exemplifying the fusion of mathematics and aesthetics in their artistry.













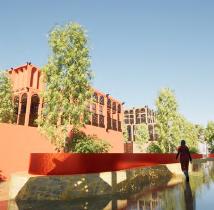










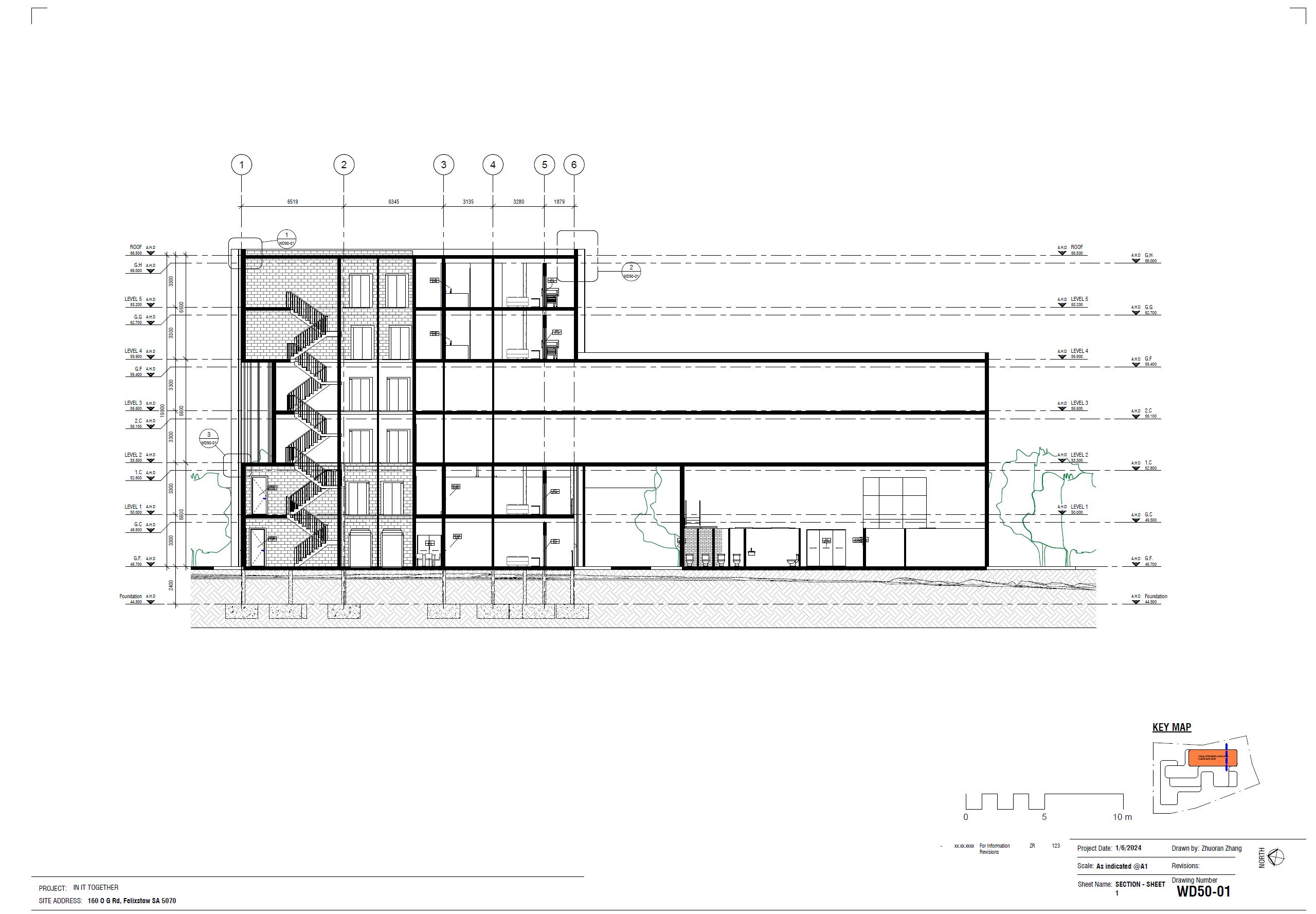


AUSABE HOODIE DESIGN
Typology: Hoodie design
Prize: 1st Prize
The design draws inspiration from both architectural hatch patterns and futuristic aesthetics Each letter is uniquely paired with a distinct architectural hatch pattern, symbolizing various elements found in architectural drawings. The patterns represent land, brick, polka dots, cement, and grid, offering a rich visual texture that blends the precision of architectural design with the dynamic, vibrant energy of the Cyberpunk genre.




MICROBREWERY LABEL DESIGN
Typology: Adelaide university Microbrewery design
The design is inspired by the rich history and culture of the University of Adelaide. aimed to create an effect reminiscent of a book, symbolizing the deep academic foundation of the university. This is achieved by mimicking the appearance of text paragraphs, which represent the school’s extensive knowledge and scholarly tradition. The color scheme is also thoughtfully chosen, incorporating the colors of the university’s existing emblem to maintain a cohesive and recognizable visual identity.


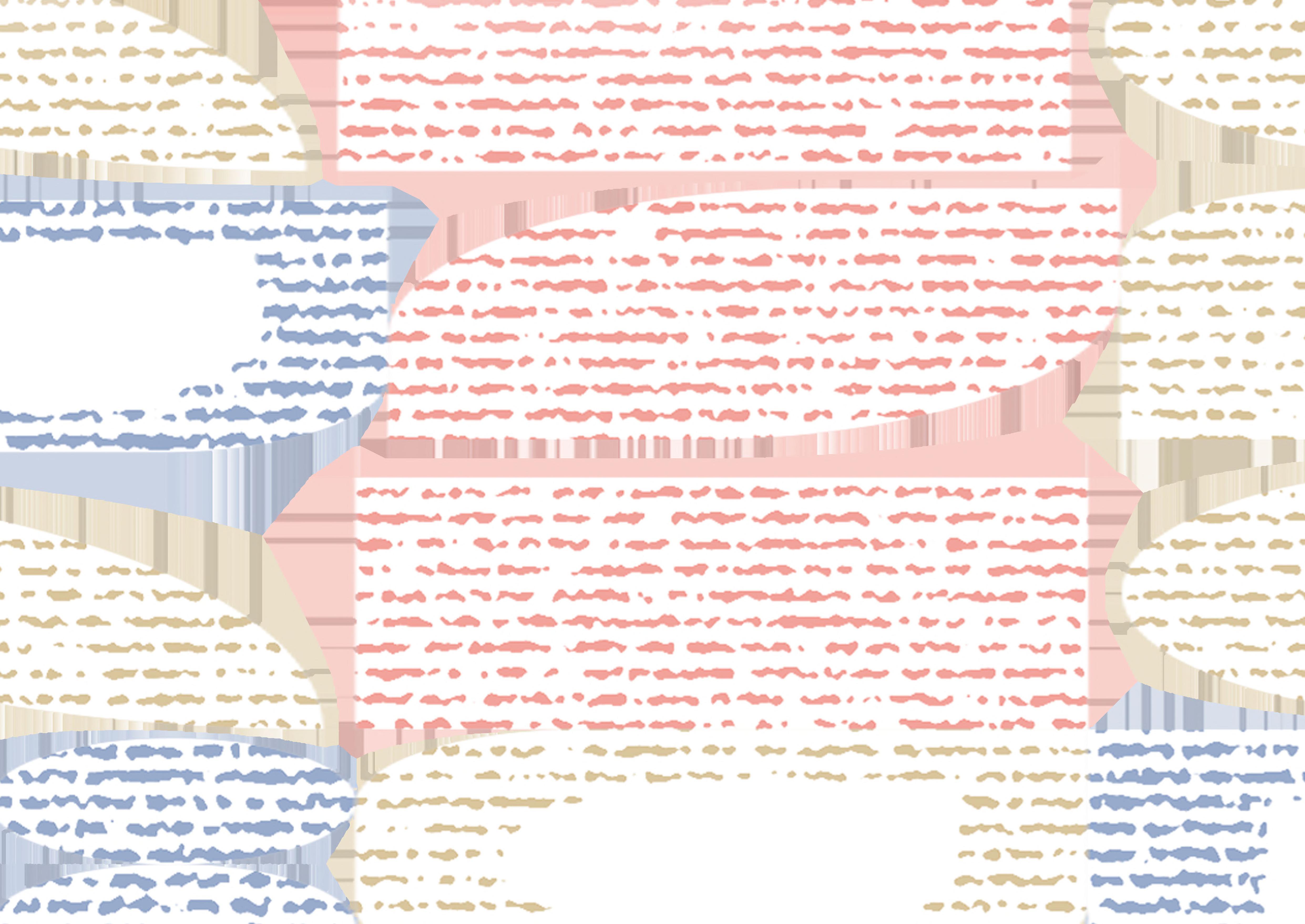

THANK YOU
Zhuoran Zhang 2019-2024 Architecture Portfolio Abigale200012@gmail.com
