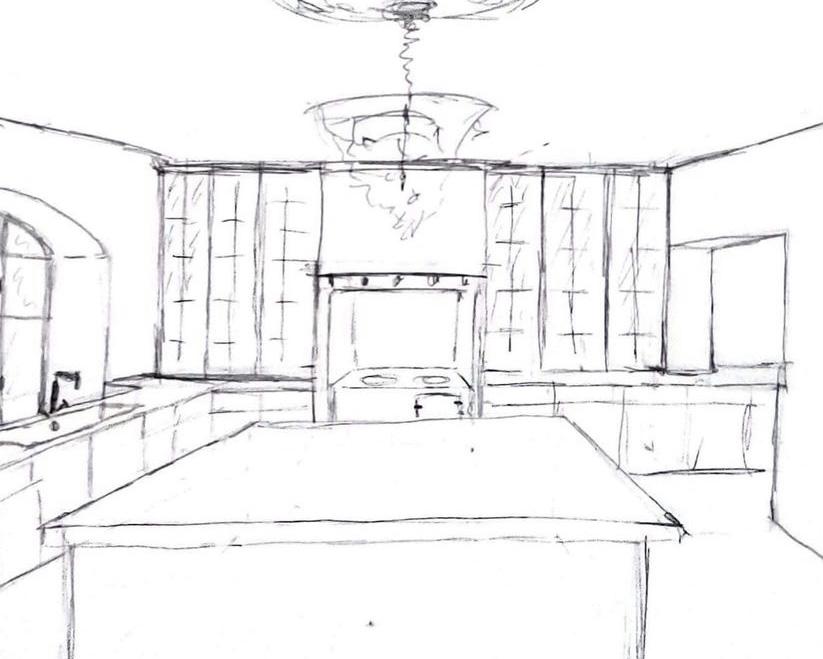
9 minute read
FRENCH KITCHEN ENVY
Donna Jones Holland shares, hopes, dreams and the reality of renovating her future kitchen at “The French Wreck” in the Mayenne.
The kitchen is the beating heart of any home, we gather, we graze, and we offload almost every emotion within its warmth, comfort and safety. It’s where we congregate whenever we are hungry, thirsty or just to stare endlessly into the abyss of the fridge in hope of sustenance and inspiration. We put a lot of heart and soul into our kitchens and rightly so, as often we spend most of our lives in there and the bedroom of course (wink wink nudge nudge). Of course, kitchens have evolved over the decades and are now generally open spaces connected to a lounge and diner.
Advertisement
Many families aren’t that bothered about having a formal dining room these days and see a separate dining room as wasted space, but many older French houses are set out traditionally for their build era with 2 or 3 formal reception rooms. This layout does not offer the open concept living we often crave, which of course presents many challenges when renovating an older house, but it’s not impossible to achieve with some imagination and brute force.
When I’ve been house shopping here in France, the French kitchens I’ve seen to date have really entertained me, often leaving me in hysterics. Kitchens in France can be a bit of an afterthought and definitely not that modern or welcoming. There are exceptions of course, but I really haven’t seen that many homes with kitchens I covet! Of course, if my budget was endless, I’m sure I would have seen my dream French cuisine by now, a girl can certainly dream. Over the years I have been lucky enough to live all over the world and sampled many poor, badly designed kitchen lay outs, some good enough of course, but not that many of the ‘I can live with’ sort! Canada was the best and France remains the worst so far. Our last French house hunting trip, just a few months ago delivered a hobbit like kitchen in a chateau no less! It was absolutely bizarre! The great room had been partitioned off and the kitchen shoved in a dark and seedy corner. It was very much a DIY affair and orange/brown to boot! I have a real loathing for brown kitchens especially the orange pine variety! Not only was this excuse for a chateau kitchen lacking in cupboard and counter space, but it was also rather too short for anyone over 5 ft! Back at our very own long standing ‘French Wreck’ the kitchen or where the kitchen would eventually be, caused many arguments between my husband and I over the years. Eventually, we employed an architect who suggested an extension therefore giving me the possibility of a bespoke space to play with. There’s no doubt that his drawings solved many of my perceived problems. The house already has a large footprint but did not in my humble opinion lend itself to open plan living.
The original kitchen space was right at the back of the house in the centre, more of a corridor really. It was circa 1980 blue and orange Formica, just hideous! The proposed extension, Atelier style would go off the side of a coach house.
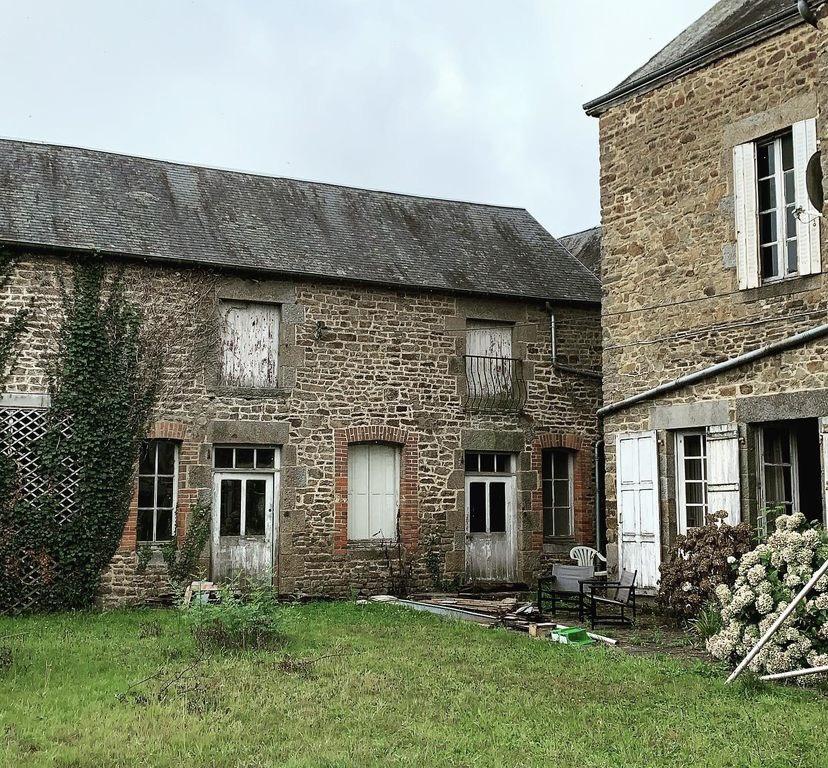
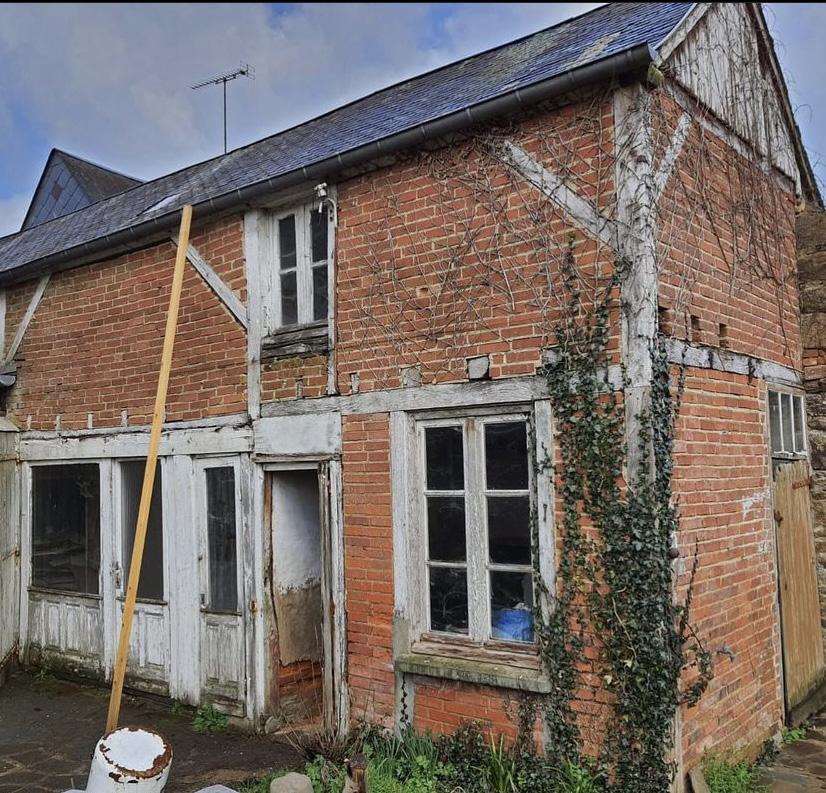
It all definitely made sense. I really wished for a light, airy large open plan kitchen diner including a cloak room toilet and this extension would give me that and more. However, once we had a few quotes for the full renovation of the whole property, we soon realised we would have to cut our cloth accordingly and the extension was put on the back burner.
What to do? We walked and talked about how where and when for many months during Covid lockdowns not really ever getting anywhere. I really wanted to squeeze a toilet in on the main floor without disturbing the improved flow (it’s an age thing) and I absolutely wanted a pantry. I’m also not really a fitted kitchen kind of girl and prefer a ‘cooks’ kitchen’ with large island unit. I like plate racks and pan hangars, open shelving and bespoke storage. I really do know what I like after 33 years of playing Feeder extraordinaire to my family and if that makes me fussy then I’m fine with it! Somehow, we had to make it all work!
In the end I went from room to room trying to work out which footprint would be big enough. I know that many kitchens are at the back of the home, but I decided on a large front reception room, and we opened it up into the next room as much as we could, majorly Improving the flow. Yes, there is the added issue of a huge arched window to contend with, sure but I do fancy watching the world go by on day. I made a few sketches of how it could be, and plan B didn’t seem so bad after all. We’ve owned the house over four’s years now and we are just beginning to renovate again after loosing beams, floors and period features due to damp (long story). Our Grandiose Wreck was in the midst of being sold recently but that all fell through, so we are now back to square one but definitely on the same page as the where the kitchen will be. The main house kitchen will be completed late next year as we have decided to rush the renovation of the barn in to a two-bed roomed house. This will make things much easier for us in the long term as we won’t have to rent a house whilst we renovate. Essentially our kitchen story is a work in progress, but I will endeavour to keep you updated as we go.
In France we do have the gift of the ‘Brocante’ and can adapt many pieces of old furniture to our needs for very little money, but the artisan work is always going to be more expensive than at first thought, unless of course one can DIY! I think we will do a bit of both. For now, I will keep dreaming of a beautifully appointed French Kitchen. So, for now here is an inspirational picture from my French Kitchen mood board!
Enjoy.
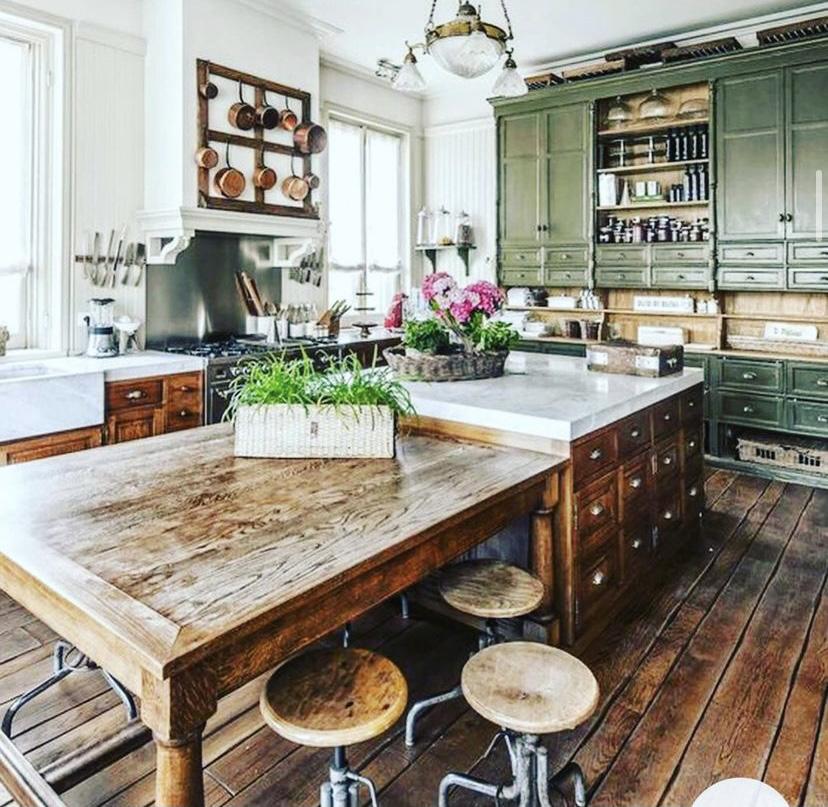
A DAY IN THE LIFE OF..
Johnathan Turner of ‘Tailor Made Kitchens’ talks us through a day in the life of an artisan cabinet maker.
Introduction
Having trained and worked in the UK for 15+ years, John has been living and working as a cabinet furniture maker in the Charente-Maritime since 2010. During this time, both his business and family life have seen much change; starting as a small, ‘on the side’ business whilst working full time for a French company, to the now very much full time kitchen cabinet making enterprise of ‘My Tailor Made Kitchen’. John is also now a proud daddy to two beautiful daughters, now aged 8 and 1.
Generally there isn’t a typical day: every day is different and as a result John’s daily routine is very much led by the projects he is focusing at the time. And as dad to two young daughters alongside running a busy, growing business, life is always challenging but never boring! Despite this, there is a rough general daily routine:
The morning alarm…
John’s workshop is approximately 2 minutes from his front door, so it doesn’t take much to get up and start work – a giant mug of coffee and he’s off! He will generally try to get a couple of hours work done first thing, before maybe leaving to collect materials from various suppliers on their opening.
Morning Huddle…
Fortunately John’s business support (aka partner, Gemma!) is also based at home, so he’ll have a general catch up to talk though various issues before heading back to the workshop – these usually include: •Customer queries – answering questions received through email or social media; •Quotation requests – drafting quotations based on the client’s measurements, and tailoring these quotes as per their individual requirements; •Questions regarding digital kitchen plans and drawings; •Approval of quotes and drawings before being sent to clients; •Details of client meetings from the previous day.
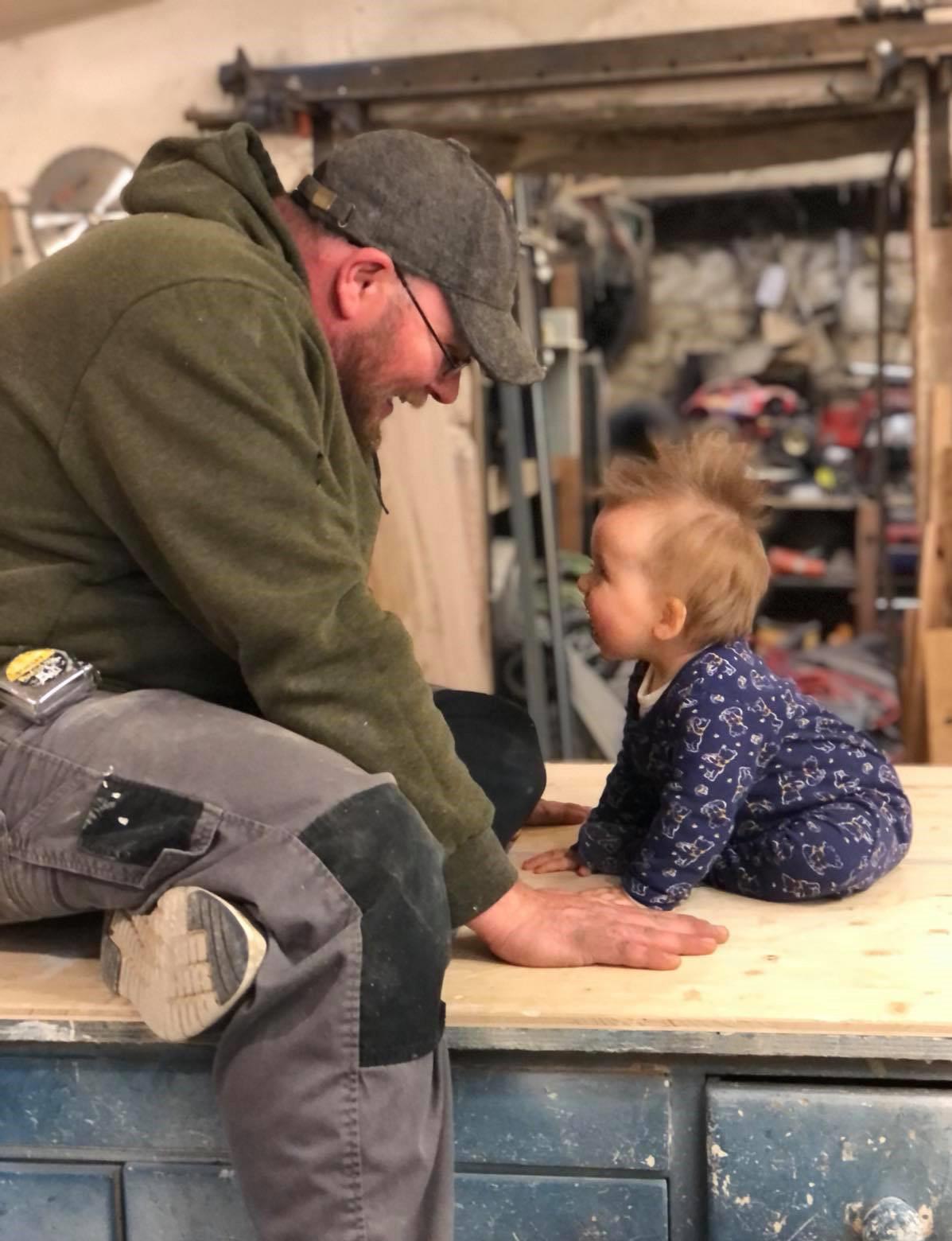
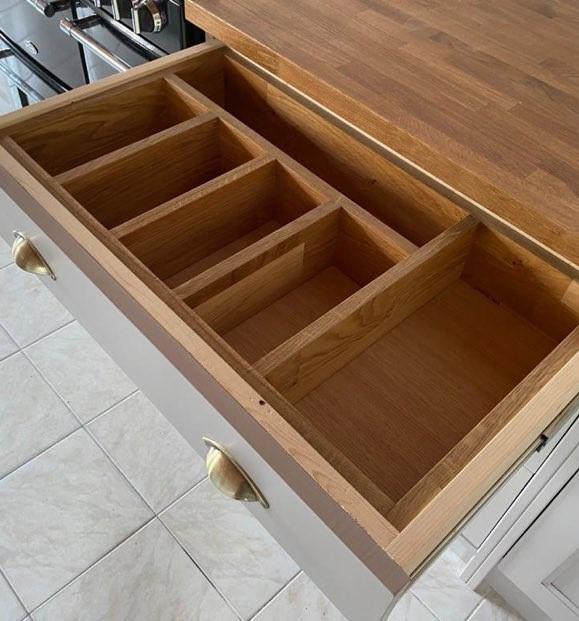
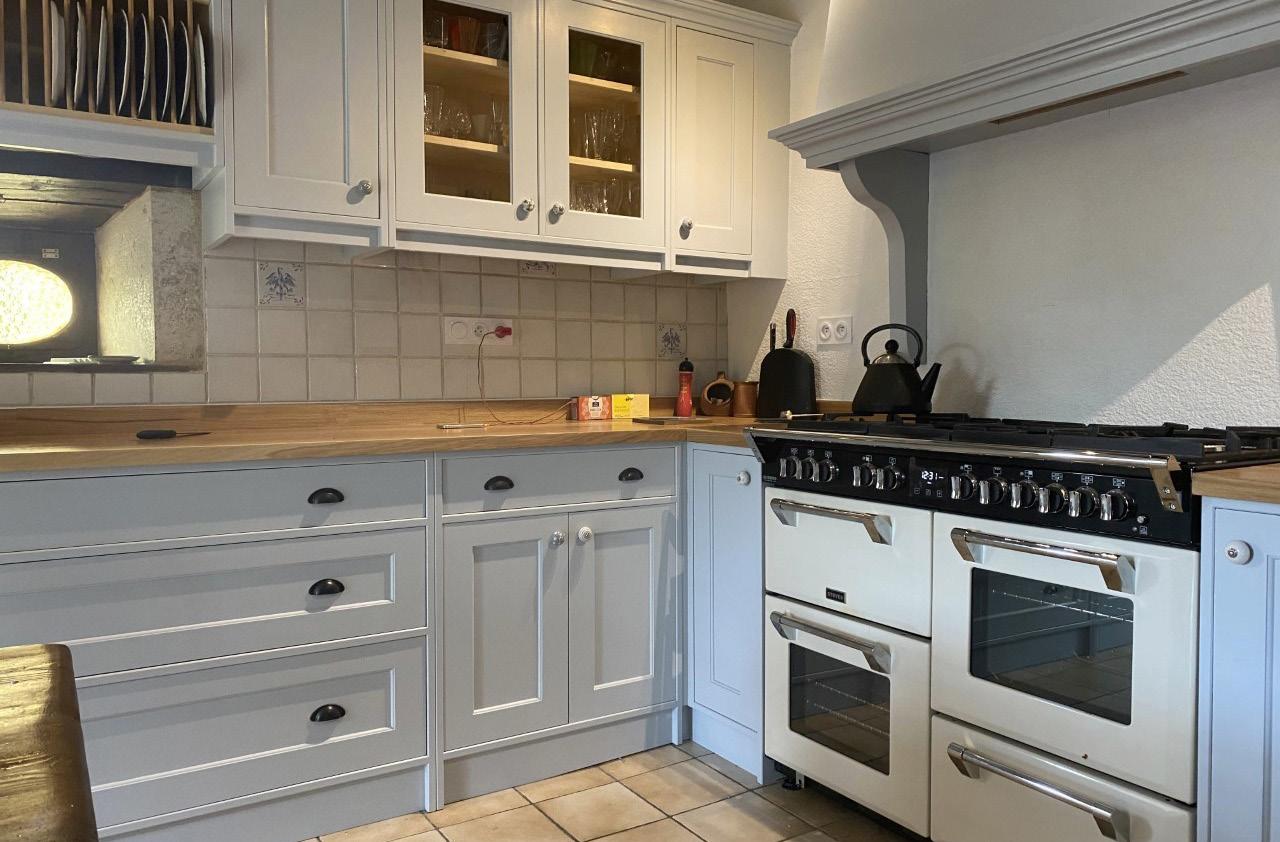
Client Meetings
John likes to keep Client Meetings to the late afternoon or early evening where possible to keep the days free for workshop-based building or on site fitting of his kitchens. Client meetings are usually on site (or occasionally remotely via video link) and will generally include taking measurements, drawing an outline plan and discussing their ideas and wish list – this will generally cover:
• Their choice of 2 kitchen frame styles: a newly introduced, more modern slender frame, or a more robust, bespoke, customisable design; • Door styles – clients can choose anything from minimalist to shaker style and everything in between; • Their choice of Farrow and Ball paint colours; • Any individual requirements – this can include anything from heightening worktop heights of base units, bespoke cupboard and drawer accessories, creation of special drawers for coffee pods, hiding second sink areas behind folding doors, installation of doors, windows, steps, bespoke seating… the list is endless which is what makes every kitchen unique!
From this, plans can then be digitally drawn up to cover all the clients bespoke needs and these can then be discussed, amended and finally agreed with the client.
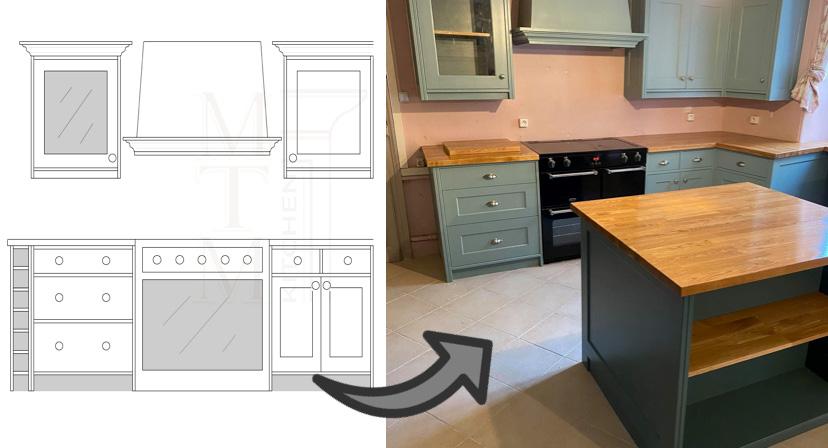
Evenings
John will often return into the workshop to finish off for the day, sometimes working into the evening to be ready for a kitchen fitting the next day, but luckily being so close to home he never misses the girls’ bedtime stories! Days are never boring and no two kitchens are ever the same, which keeps life interesting. Probably the most rewarding days are those completing the fitting and installation of a new kitchen, seeing the plan on paper come to life and handing over to the happy clients!
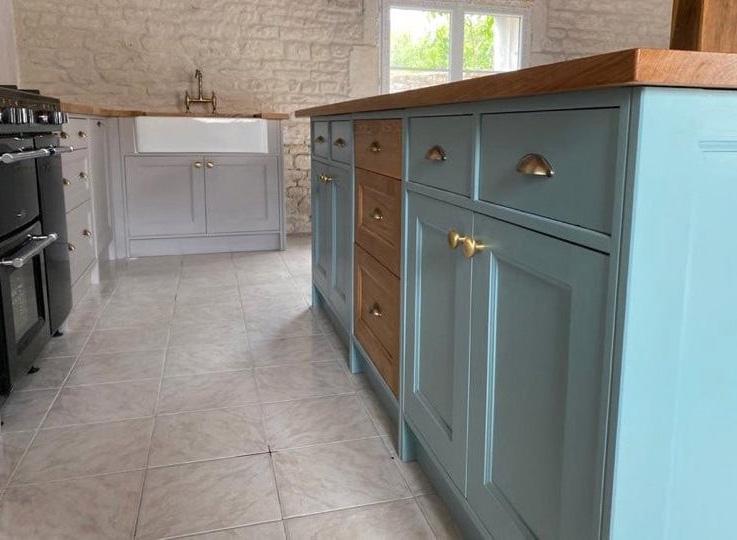
Simple Kitchen Workshop Task List:
• After preparing wood, make cuts for kitchen units and assemble. • Cut and assemble unit face frames if required. • Cut and assemble door and drawers. • Fill pin and screw holes. • Sand everything! • Apply varnish to required areas. • Mask off varnished areas and apply Primer paint. • Hand sanding. • 2 or 3 coats of colour paint.



