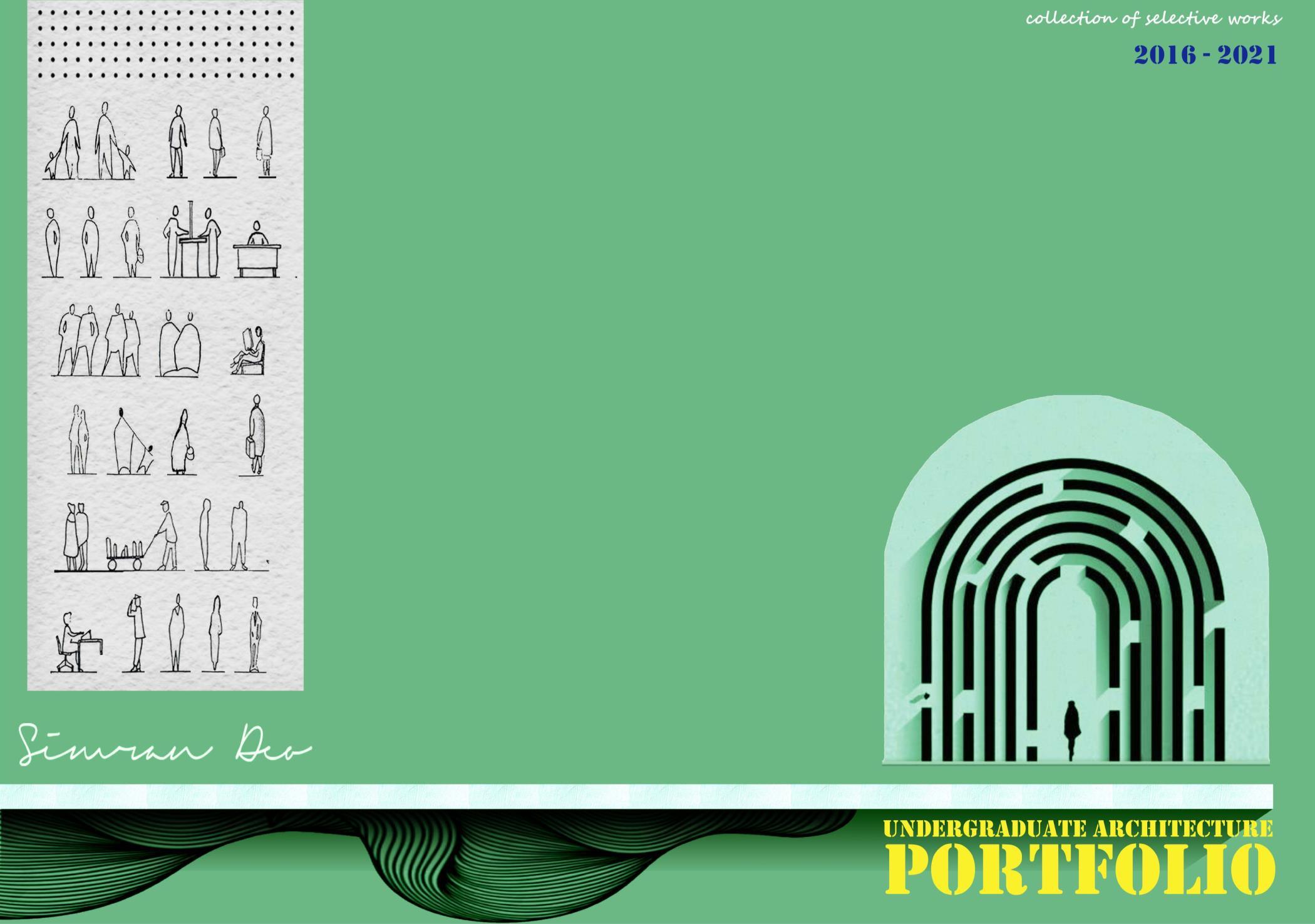
Collection Of Selective work 2016-2024

Self Employed



Revitalization of Null Bazar -Academic
Role: Concept, innovation, planning, 3D and details.

G.S Mahanagar Bank – Internship
Role: Concept, innovation, planning and details.

Darpan International Stadium - Thesis
Role: Concept, innovation, planning, 3D and details.




NYM Card – Professional Work
Role: Concept, innovation, planning, 3D and details.
Space1 – Professional Work
Role: Concept, innovation, planning, 3D and details.
Creative Showcase
innovation, design, art, photography, and details.
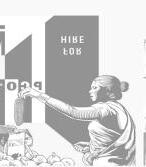






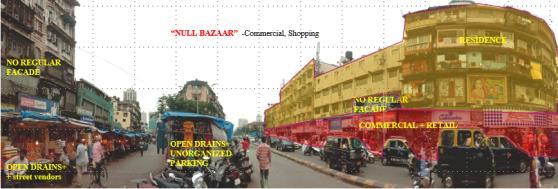
TotalCovered Length = 903.63m
A to Nodal Point = 388.93m
(b/w Null Bazar & Bhendi Bazar)
Nodal Point to B = 155.37m
(Behind Null Bazar)
A to B = 346m


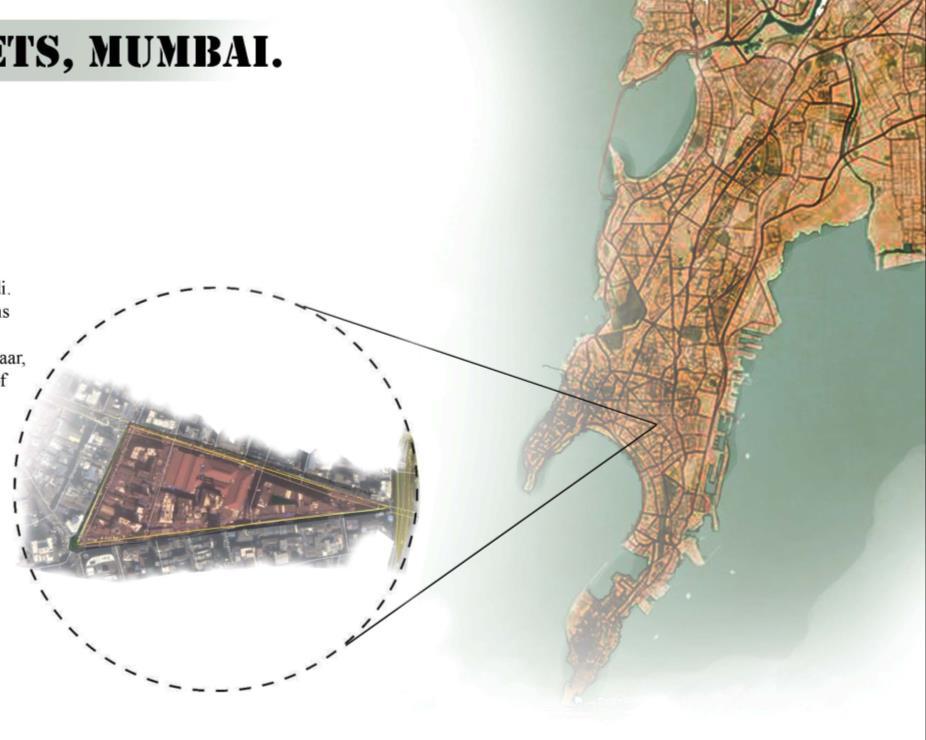


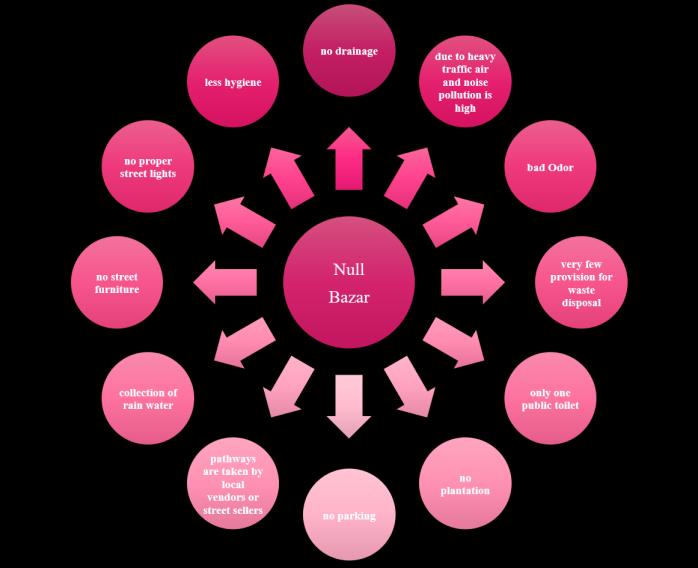
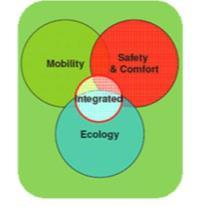

What Can Be Done ? Current Problems :
0 5 10 15 20 25 30 35 40 WALK CYCLE 2 WHEELER 4 WHEELER PUBLIC TRANSIT


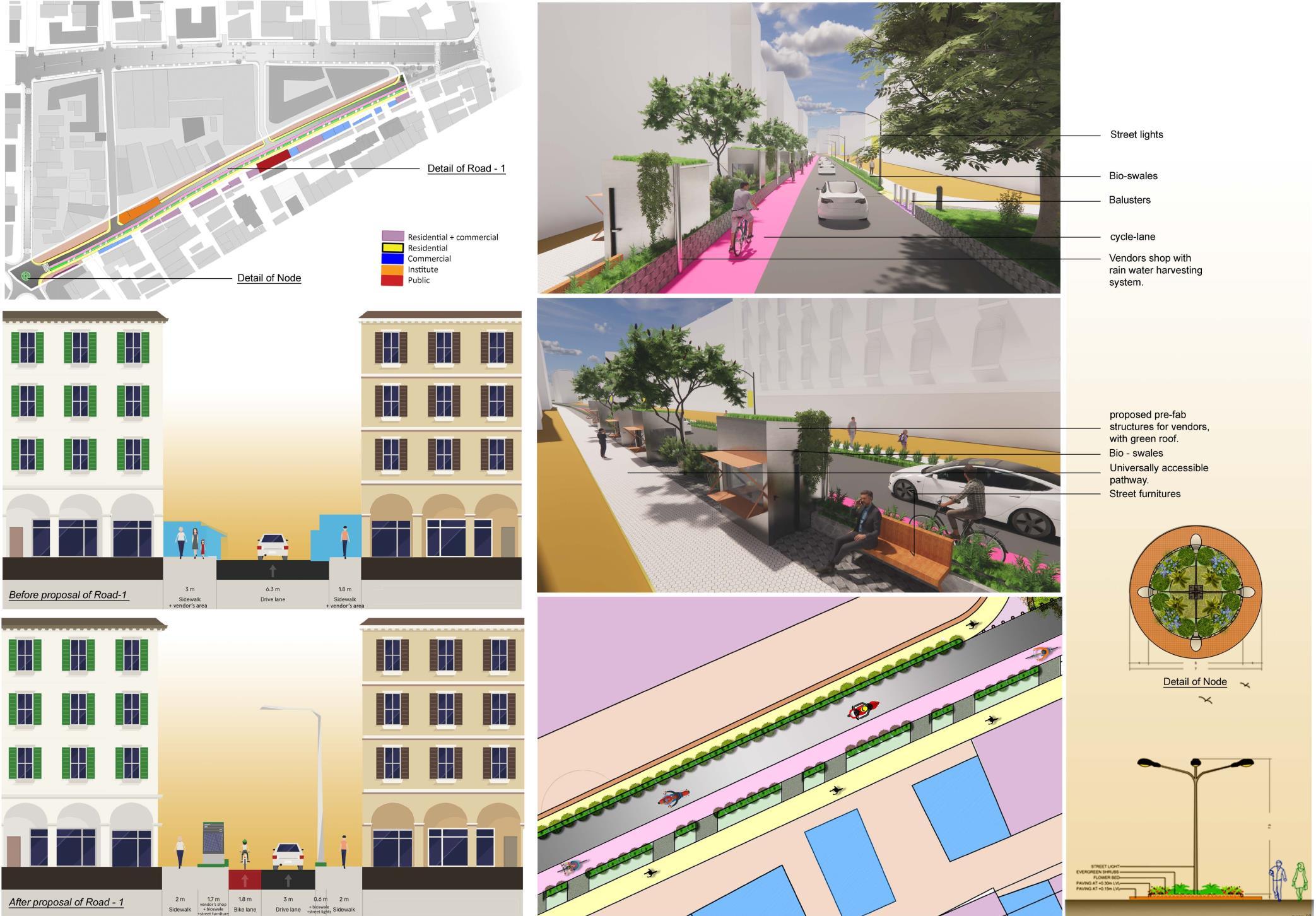


-3 3 m m m m m m m
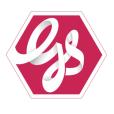
G.S MAHANAGAR : Mumbai, INDIA.
• This site is located in the hustle of Lalbagh market of Mumbai. It is typically a narrow site with a dilapidated building present on the side along with a lot of vegetation.
• The typical context of the site consist of residential and commercial building the ever changingcontextualdevelopment of Mumbaimakes it imperative for the structureto changealong with them.
• Total site ar: 700Sqm
• Front set back:6m
• left set back:1.5 m
• Right setback: 6m and gradually 3m
• Rear side set back: 3m
• FSI available: 1.33 that is 930Sqm
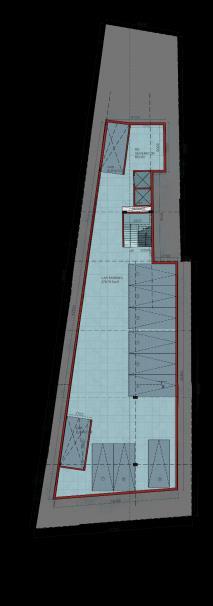

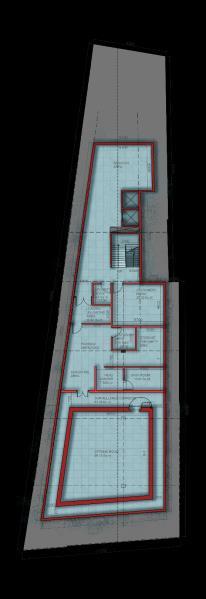

• 0.37 TDR on available FSI 258.76Sqm
• 35 % fungible FSI 244.77Sqm
• 15% lift + staircase105Sqm
• Total permissible area 1538.53Sqm
• Consume ground area 216.73Sqm
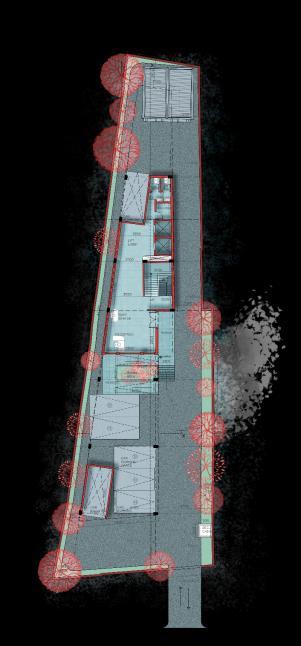
• Total number of parking 20(B1) + 18(GL)






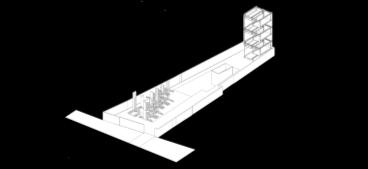
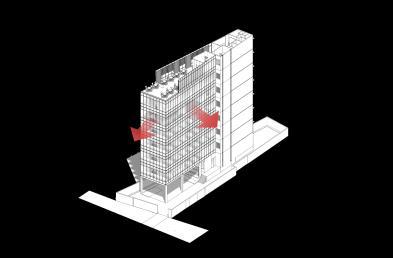
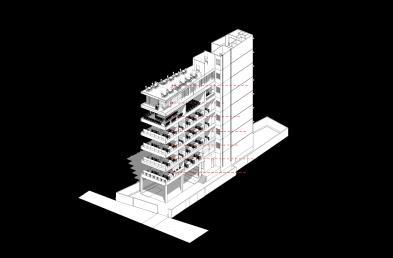




Basement: 1 Basement: 2 Ground Floor Roof plan LVL – 1 to 4, workstations LVL - 5, Conference LVL - 6, Vip LVL - 7, Cafe
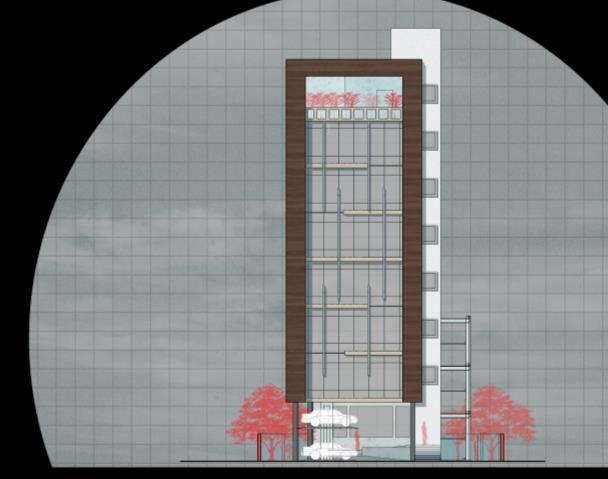
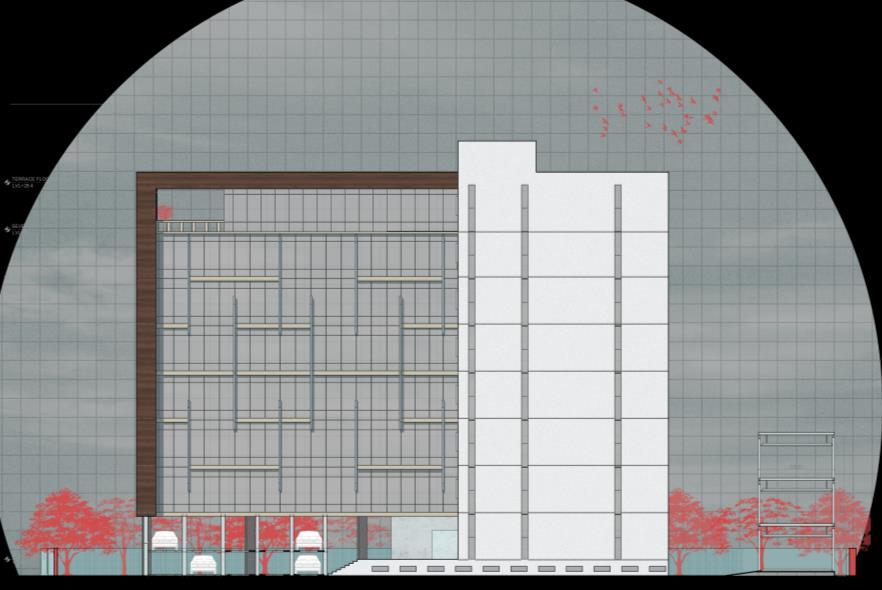
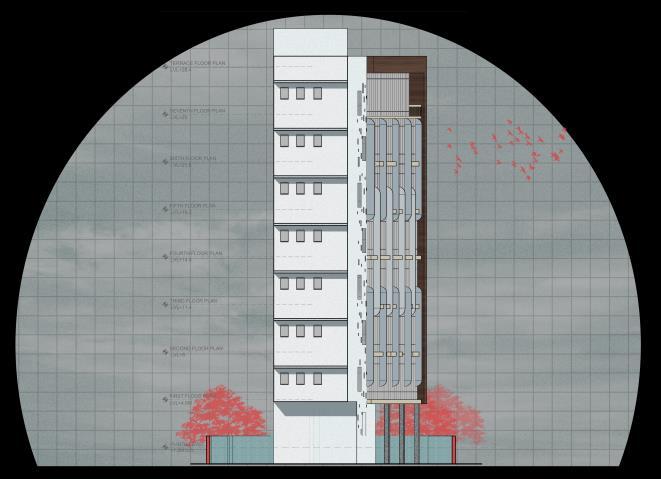



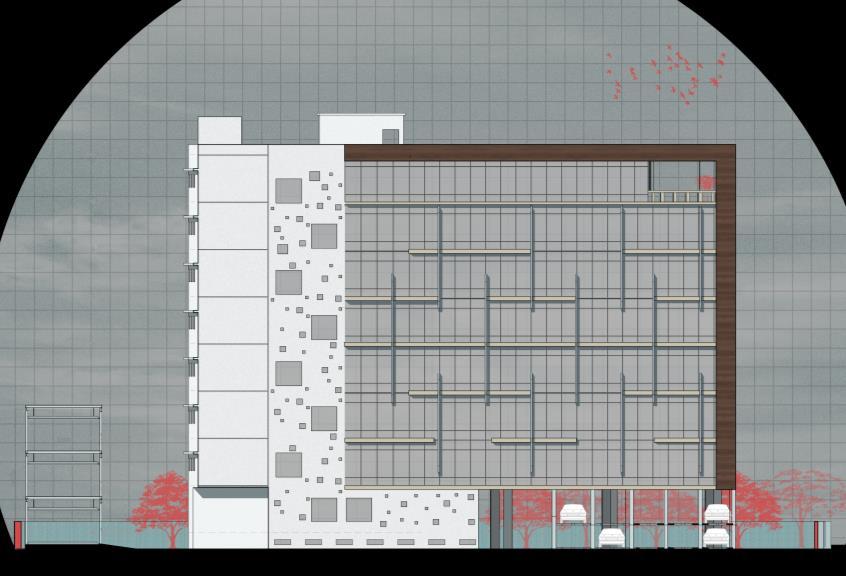
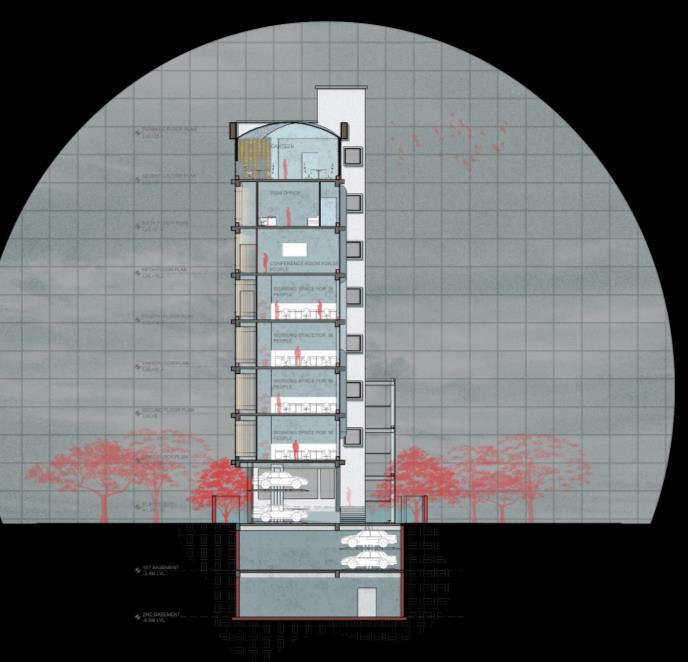

SECTION A (N)
FRONT ELEVATION (N) EAST ELEVATION WEST ELEVATION
REAR
ELEVATION (S) SECTION B (E)

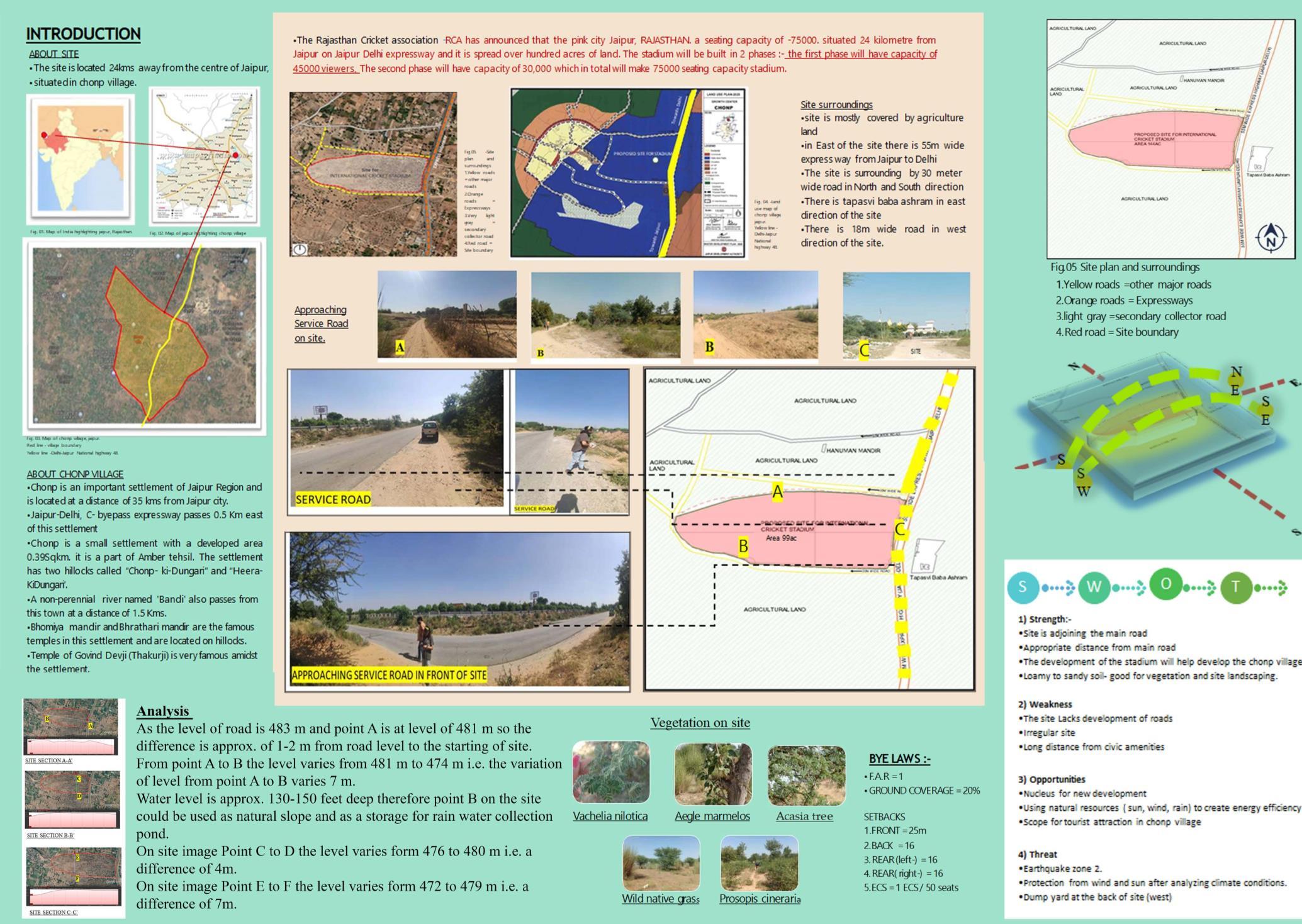
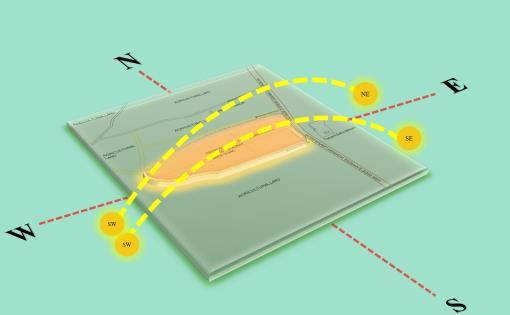
“Jaipur : an exquisite blend of the old and the new, the past and the present, the rustic and the classy”
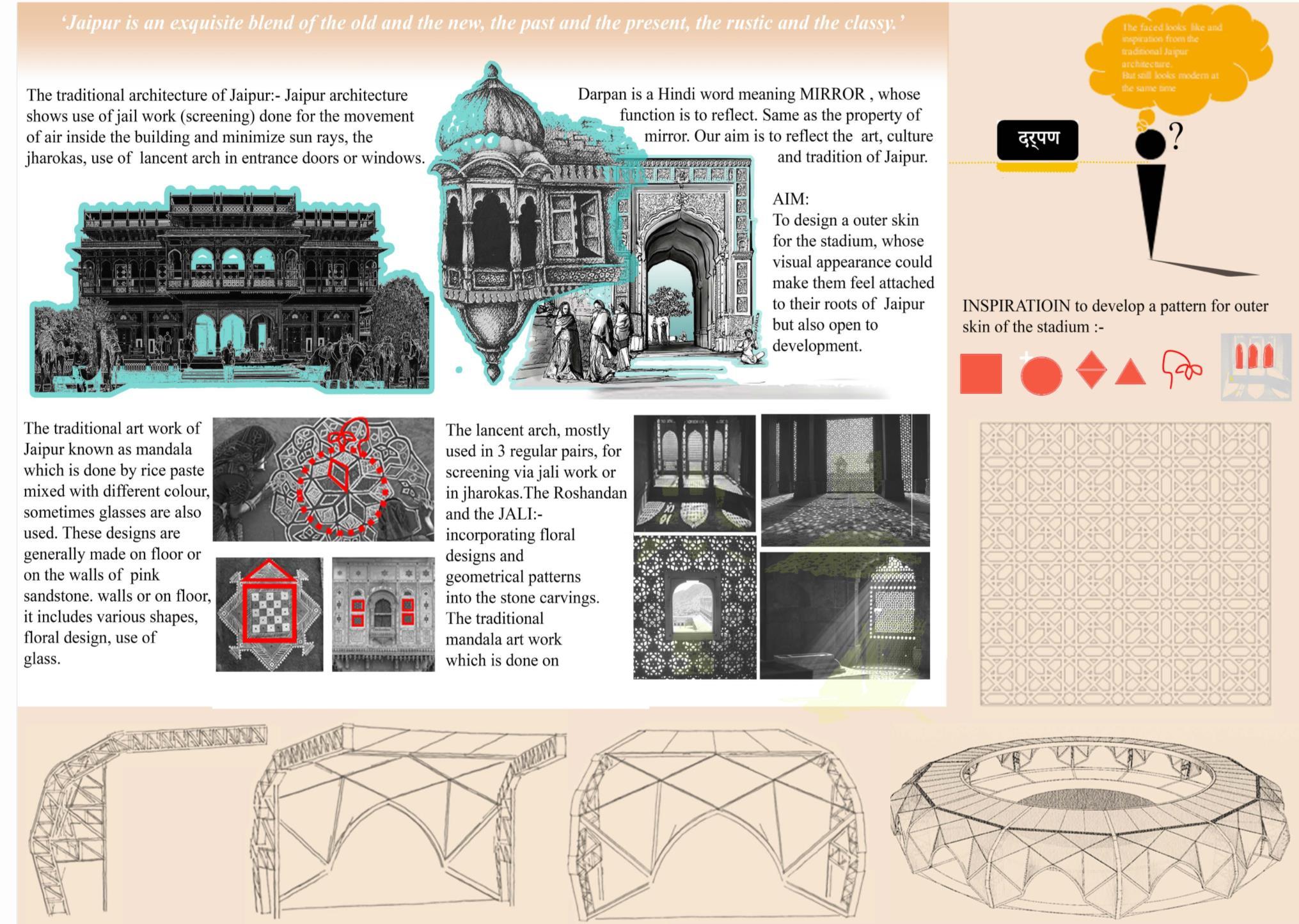
Development of pattern for the skin of stadium

+
+ +
+
+
“The façade looks like an inspiration from Jaipur’s architecture but is modern at the same time.”
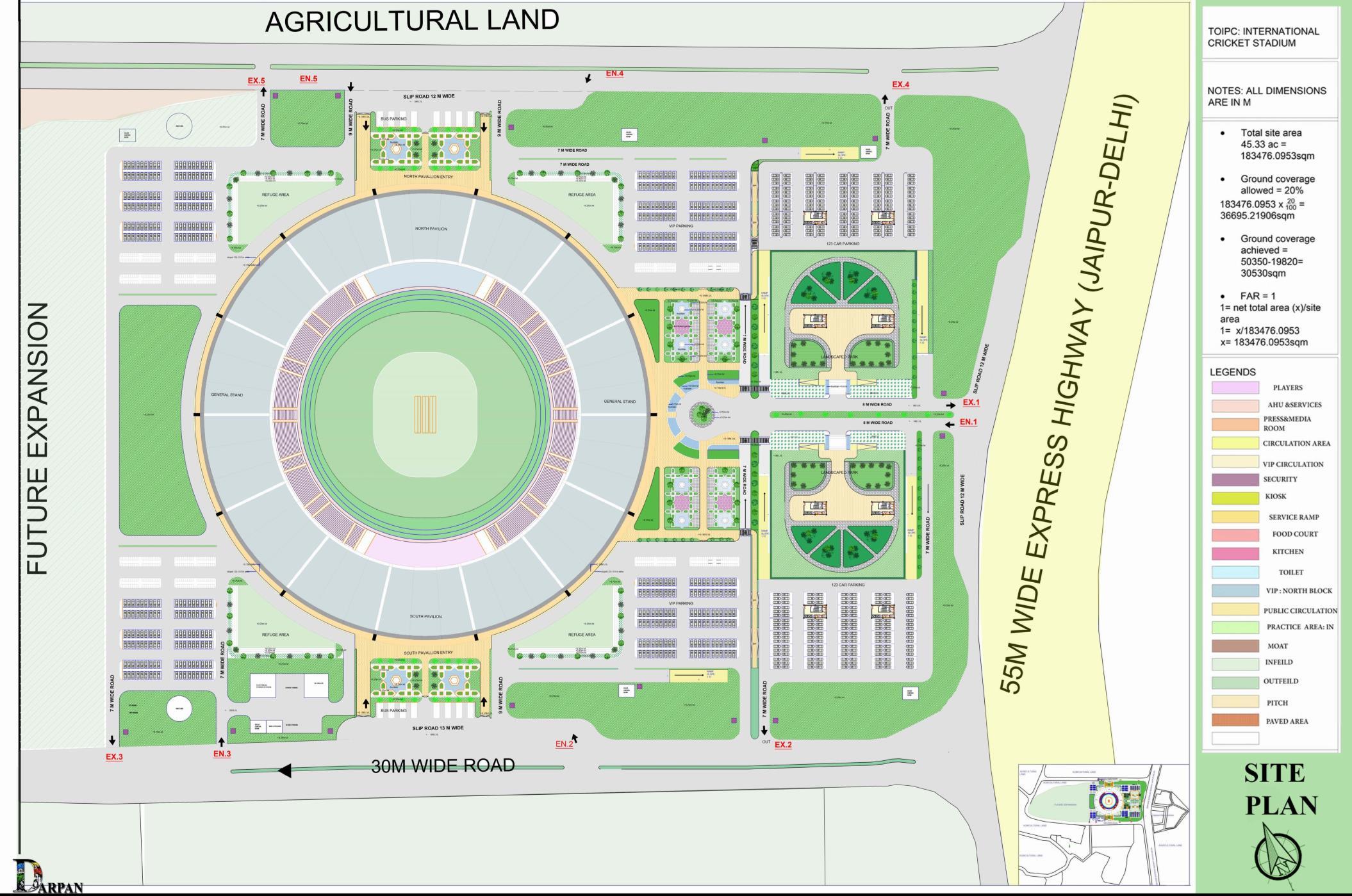
SITE PLAN
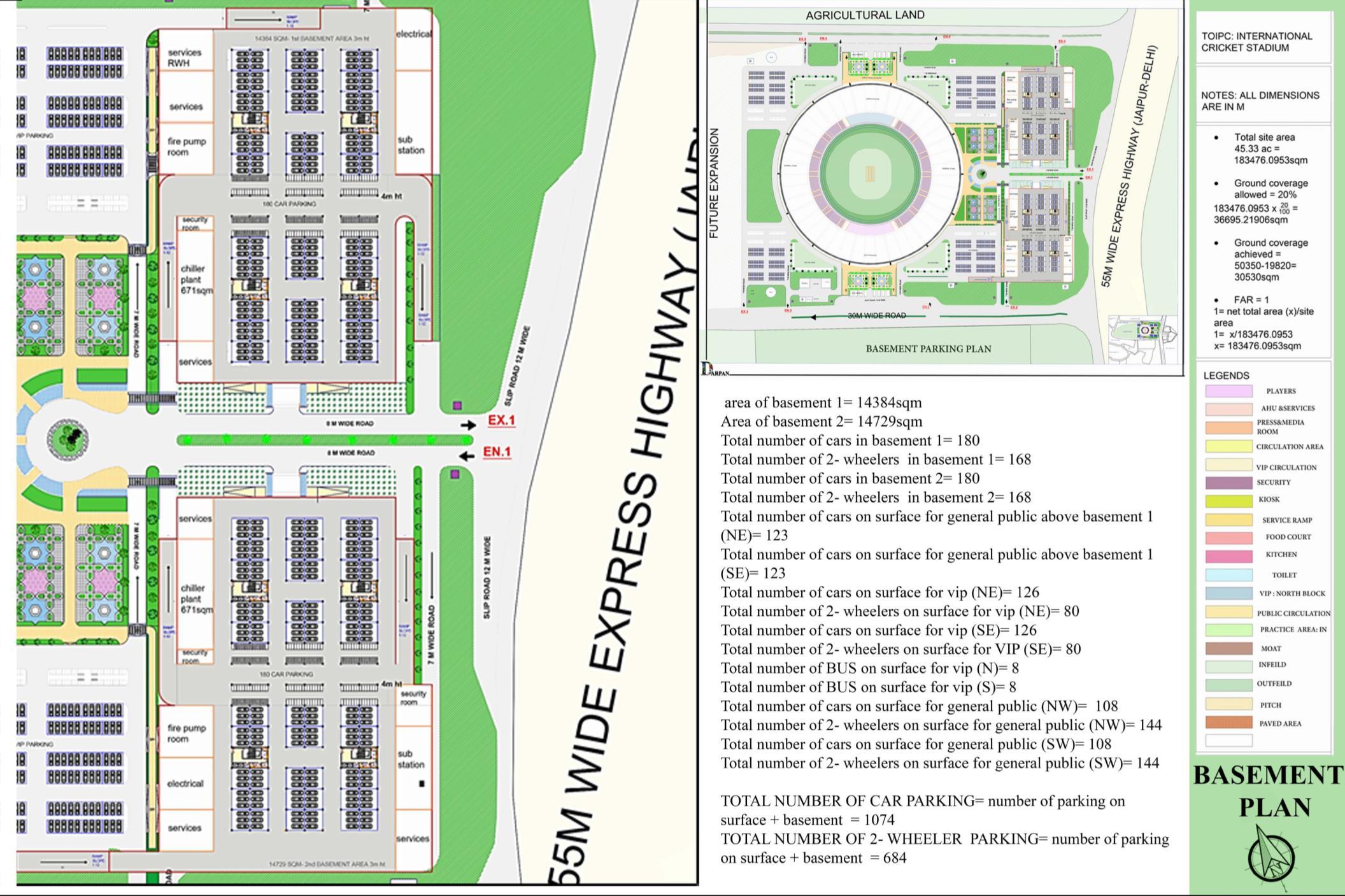

BASEMENT PLAN

 FLOOR PLANS
FLOOR PLANS

 FLOOR PLANS
FLOOR PLANS

 FLOOR PLANS
FLOOR PLANS
 FLOOR PLANS
FLOOR PLANS
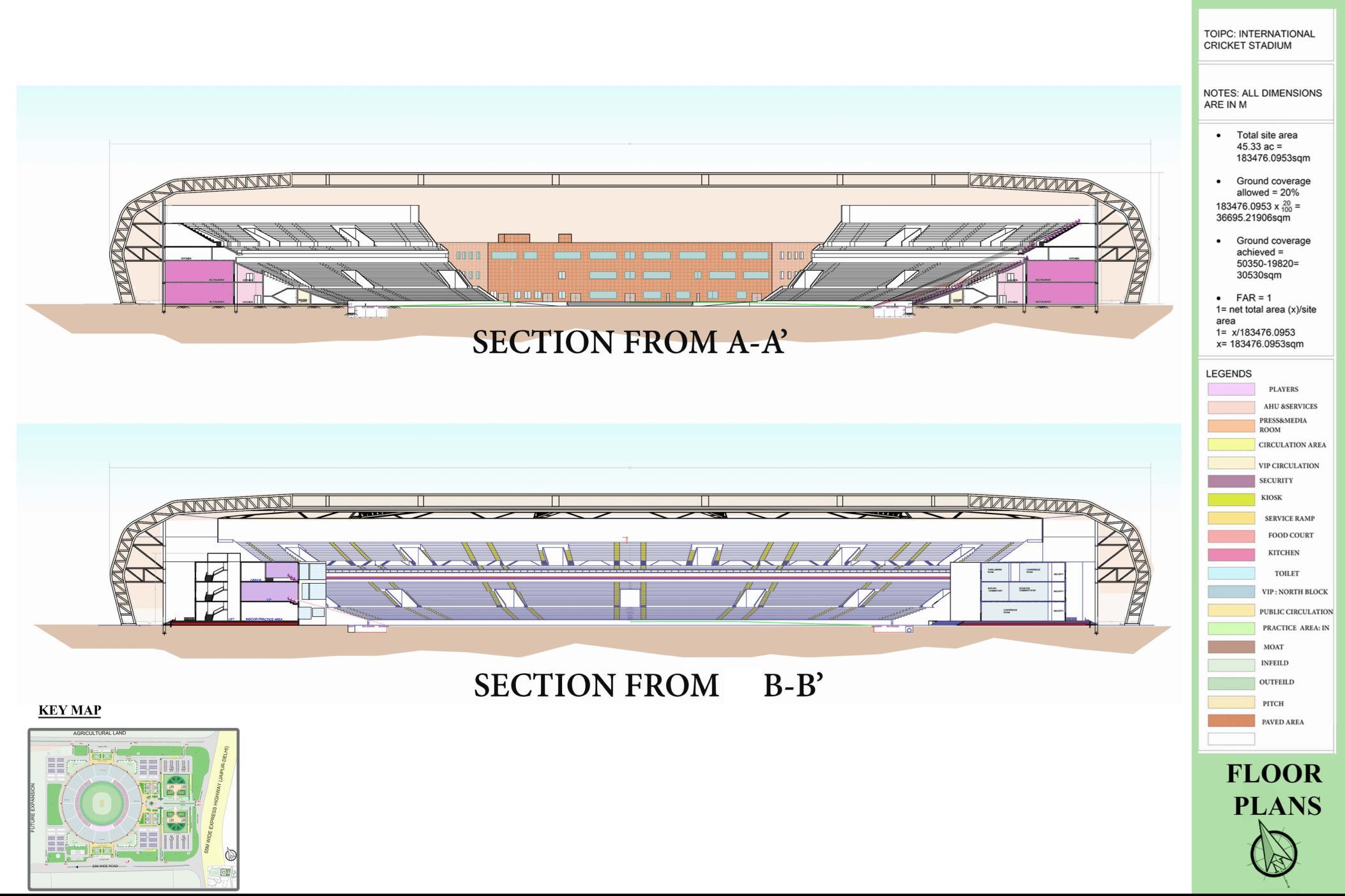


FLOOR SECTIONS
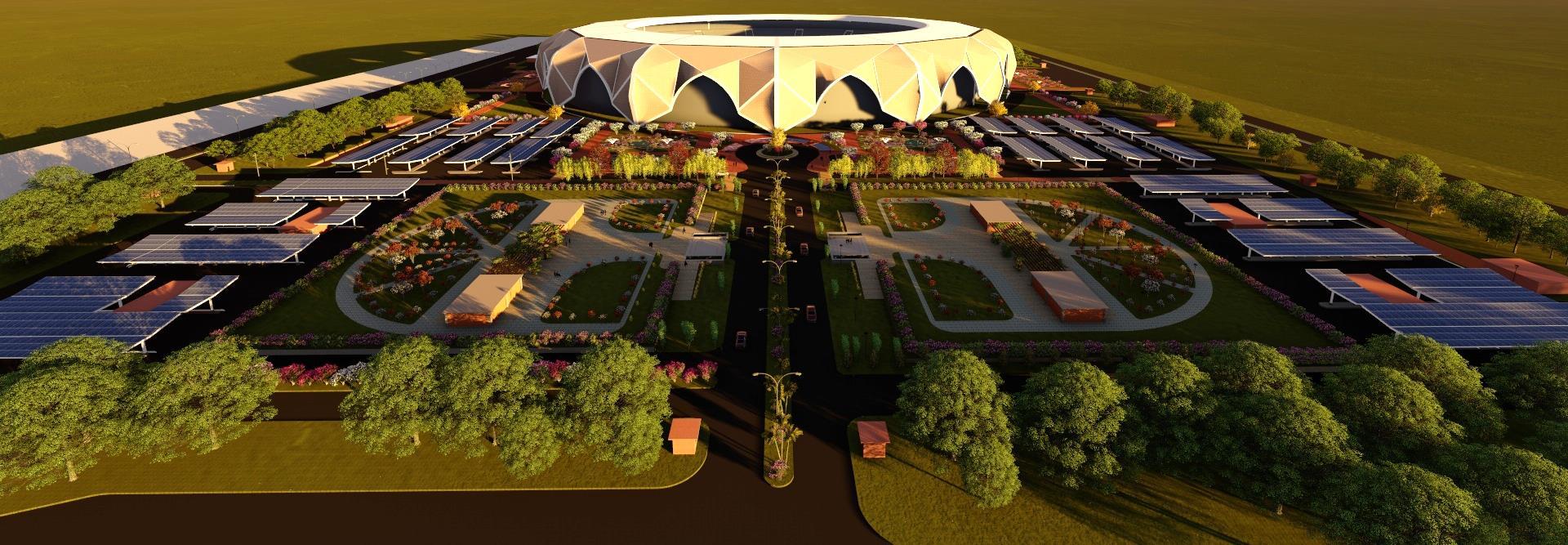

•

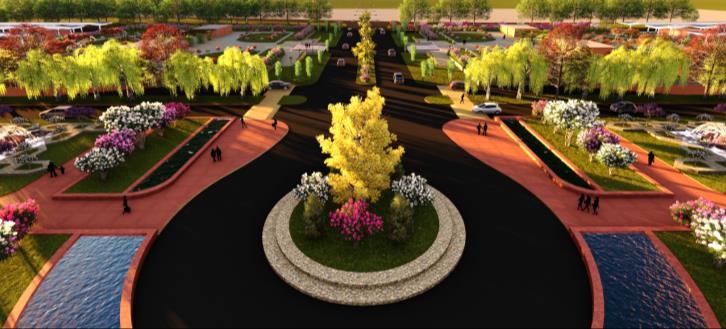


VIEWS and AERIAL
ENTRANCE
VIEW OF THE SITE ( showing landscaped garden over basements and central cul-de-sac)

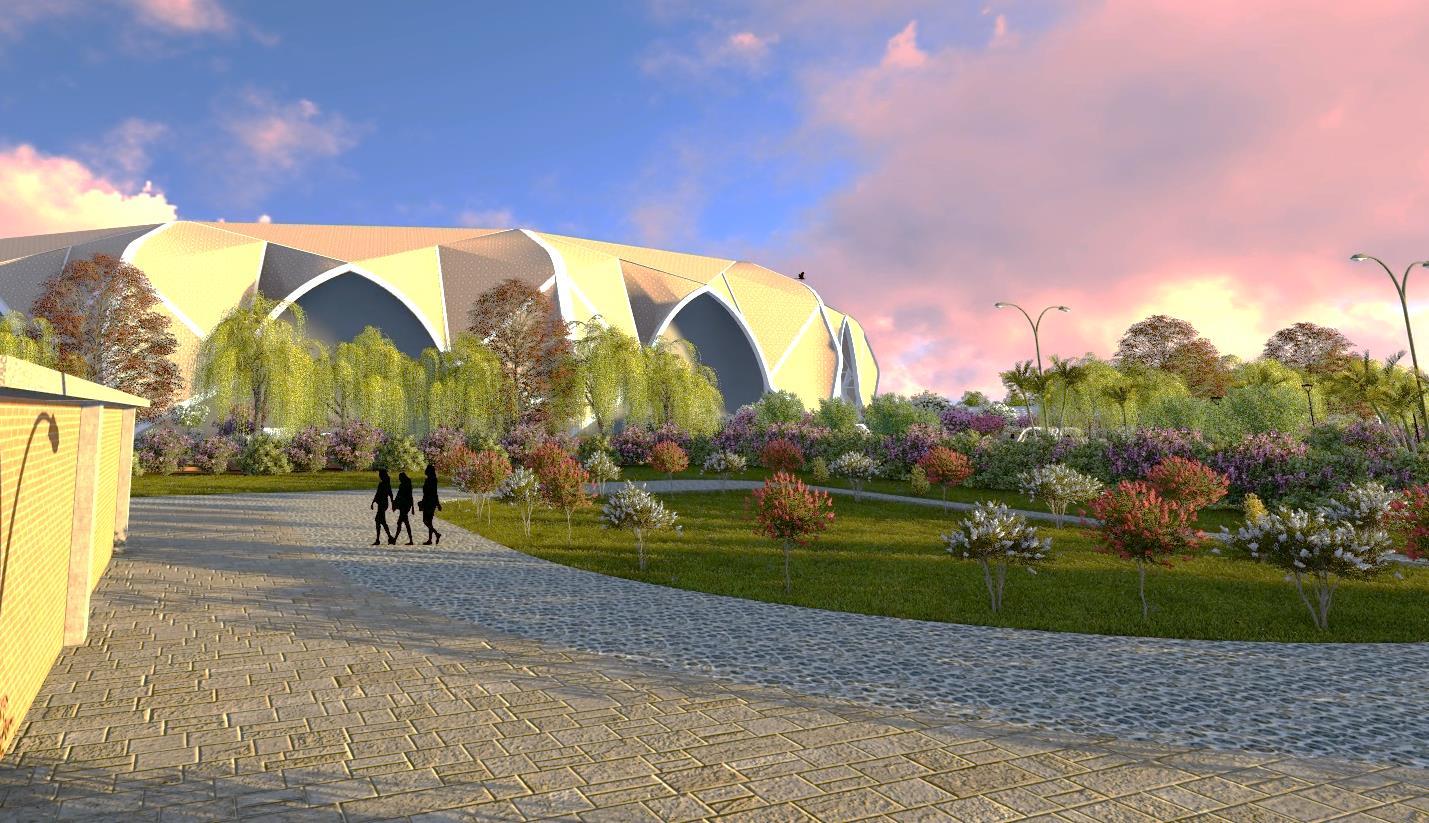




• Views Showing Front Plaza (Inspired From Jaipur Formal Garden With Interventions Of Led Flower
Lights And Ornamented Plants)
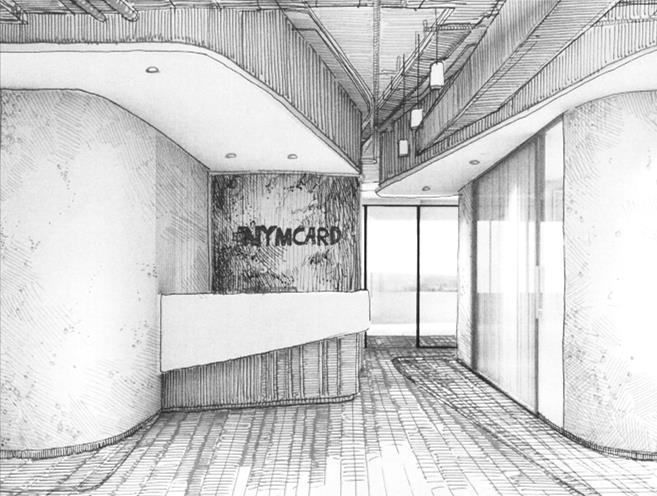

NYMcard: Al Salam Tower, Dubai, UAE.
• A pioneering financial services institution situated in Al Salam Tower, Dubai, UAE. Spanning approximately 750 square meters, designed to accommodate a team of 120-150 professionals.
• The space isn't just a physical environment, it's a reflection of NYMCARD’s ethos and mission. Inspired by the natural flow of movement, the office concept mirrors the seamless efficiency and harmony embodied in their motto
• From collaborative workspaces to serene break areas, every corner of NYMCARD's office is crafted to enhance productivity, foster creativity, and encourage innovation.



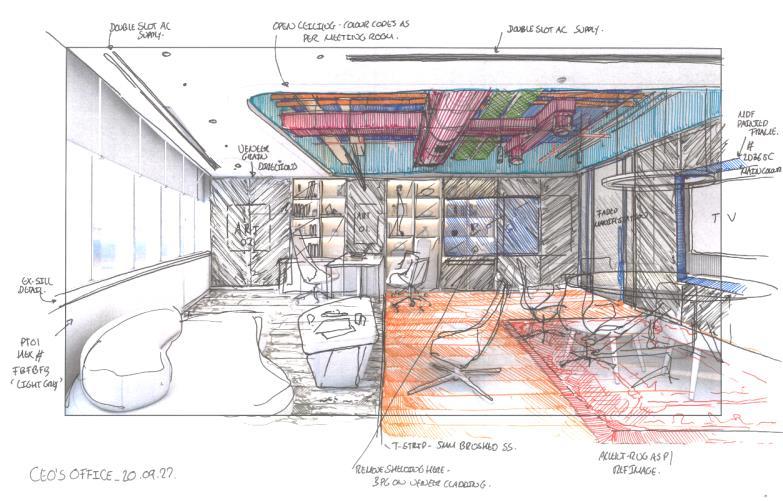


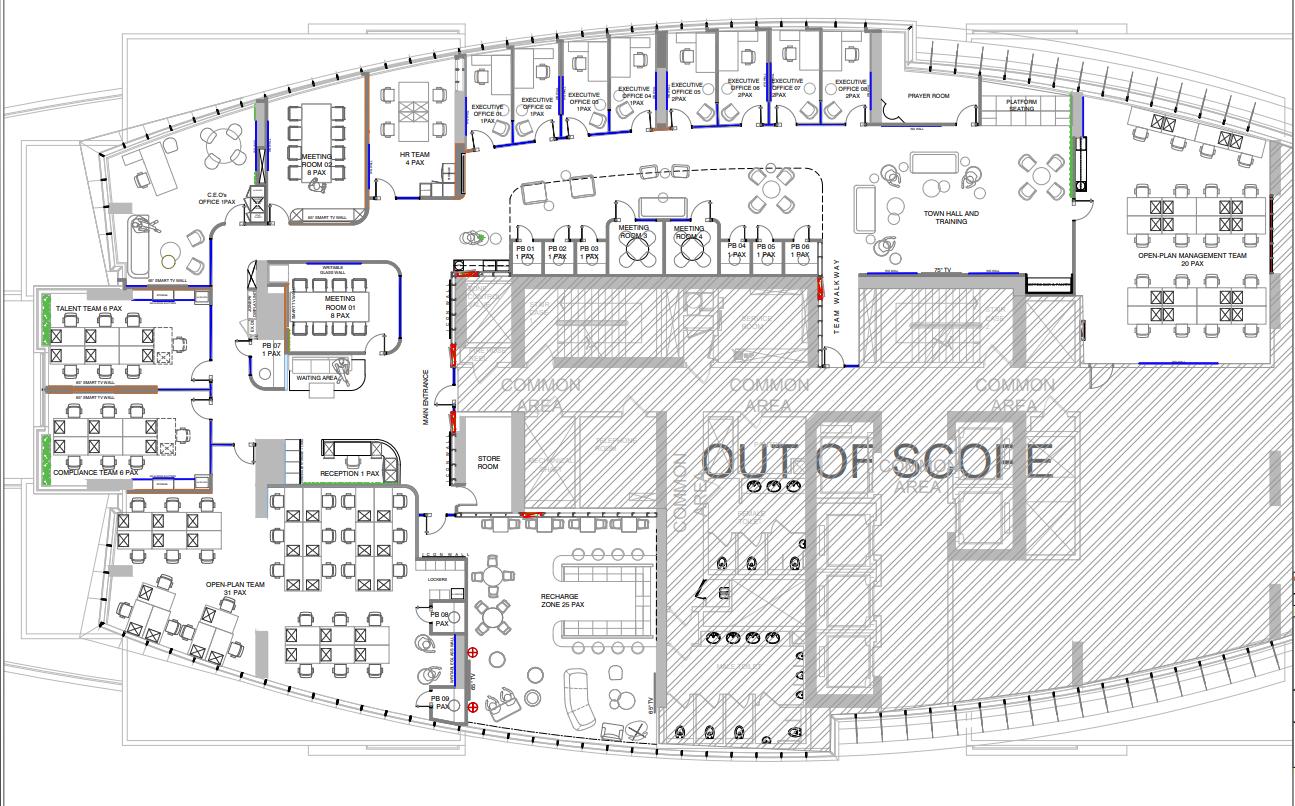
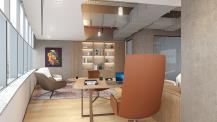


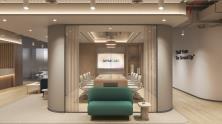



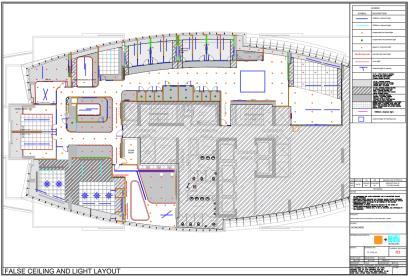



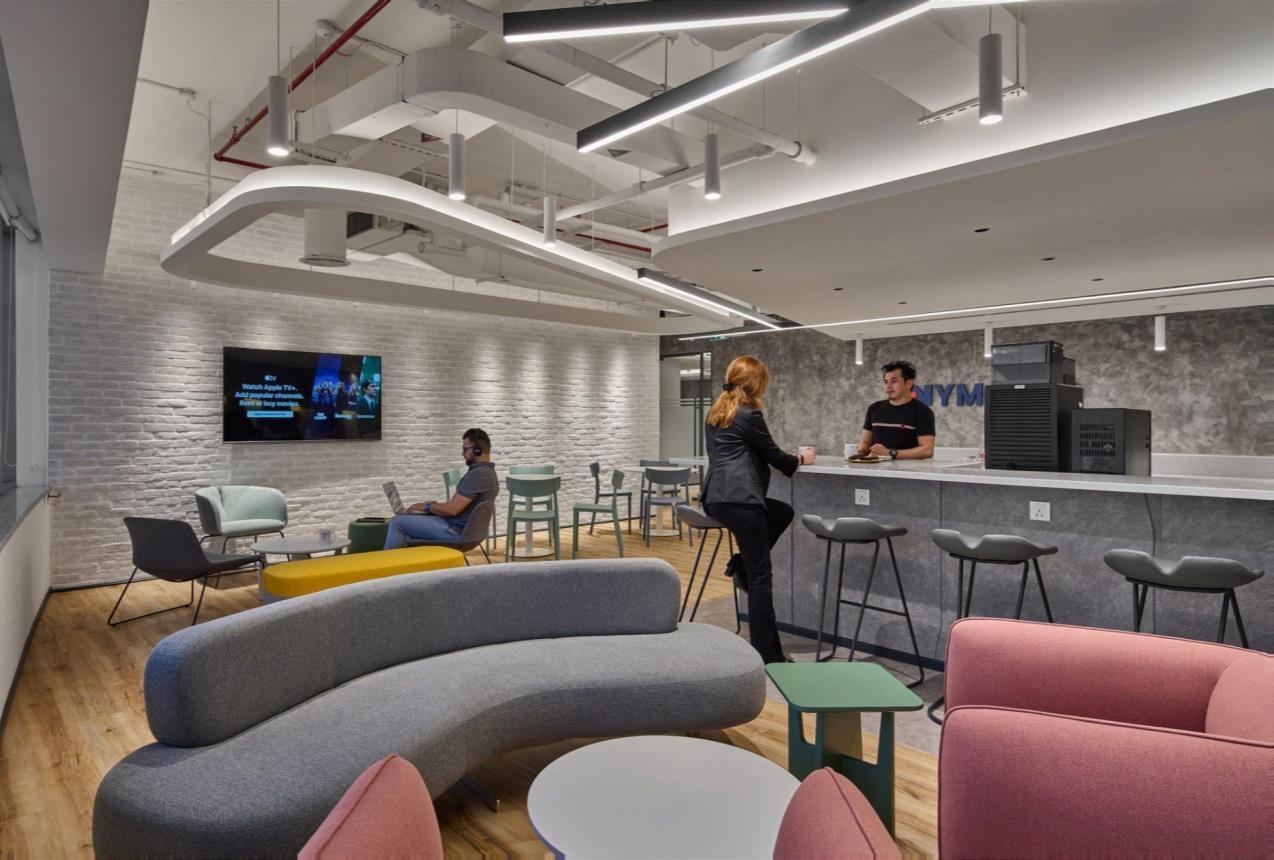


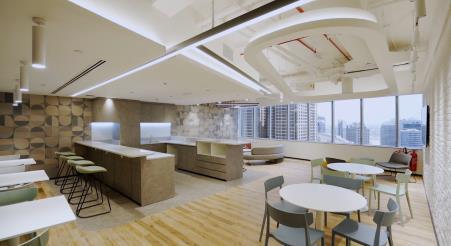









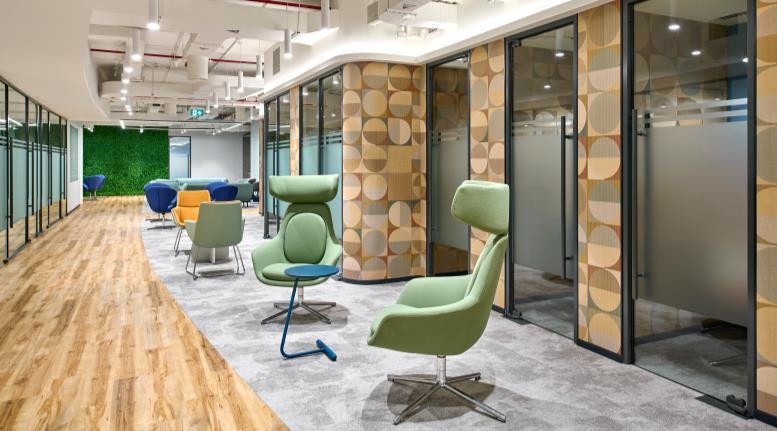


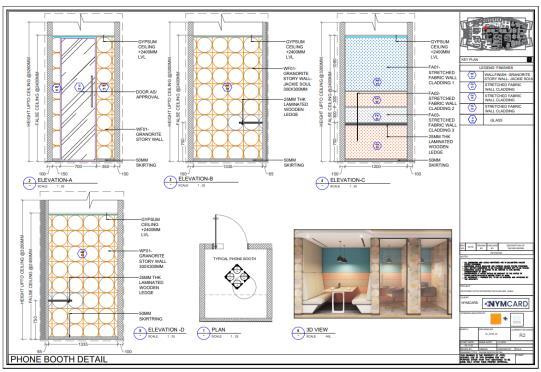

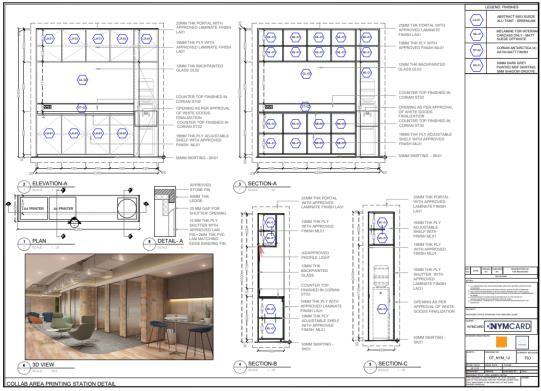





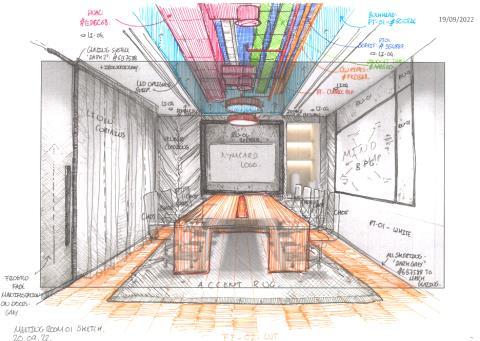
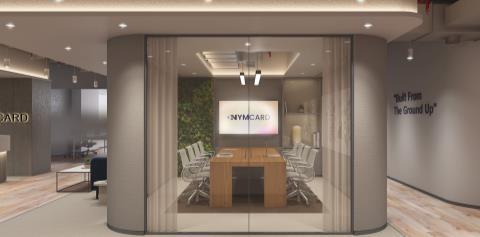




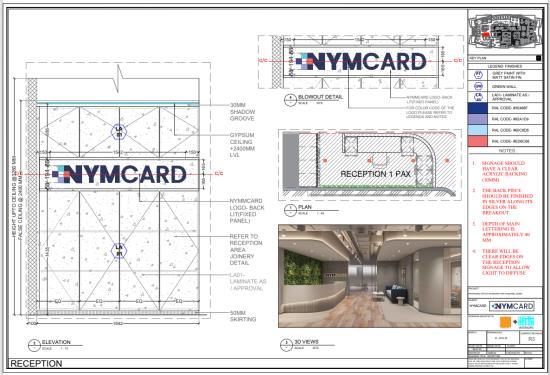


Space 1 : Al Salam Tower, Tecom, Dubai, UAE.
• This creative oasis spans approximately 1000 square meters. Designed to accommodate approximately 150-200 individuals, offering a fusion of Innovation and Elegance
• Welcomed by an embrace of warm textures and minimalist aesthetics at the entrance, followed by an atmosphere of refined sophistication.
• Meticulously curated to inspire creativity and productivity, fostering an environment where innovation thrives..



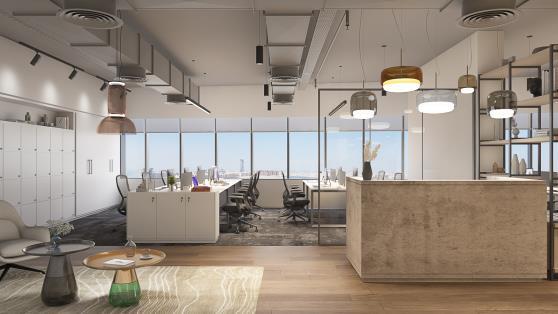

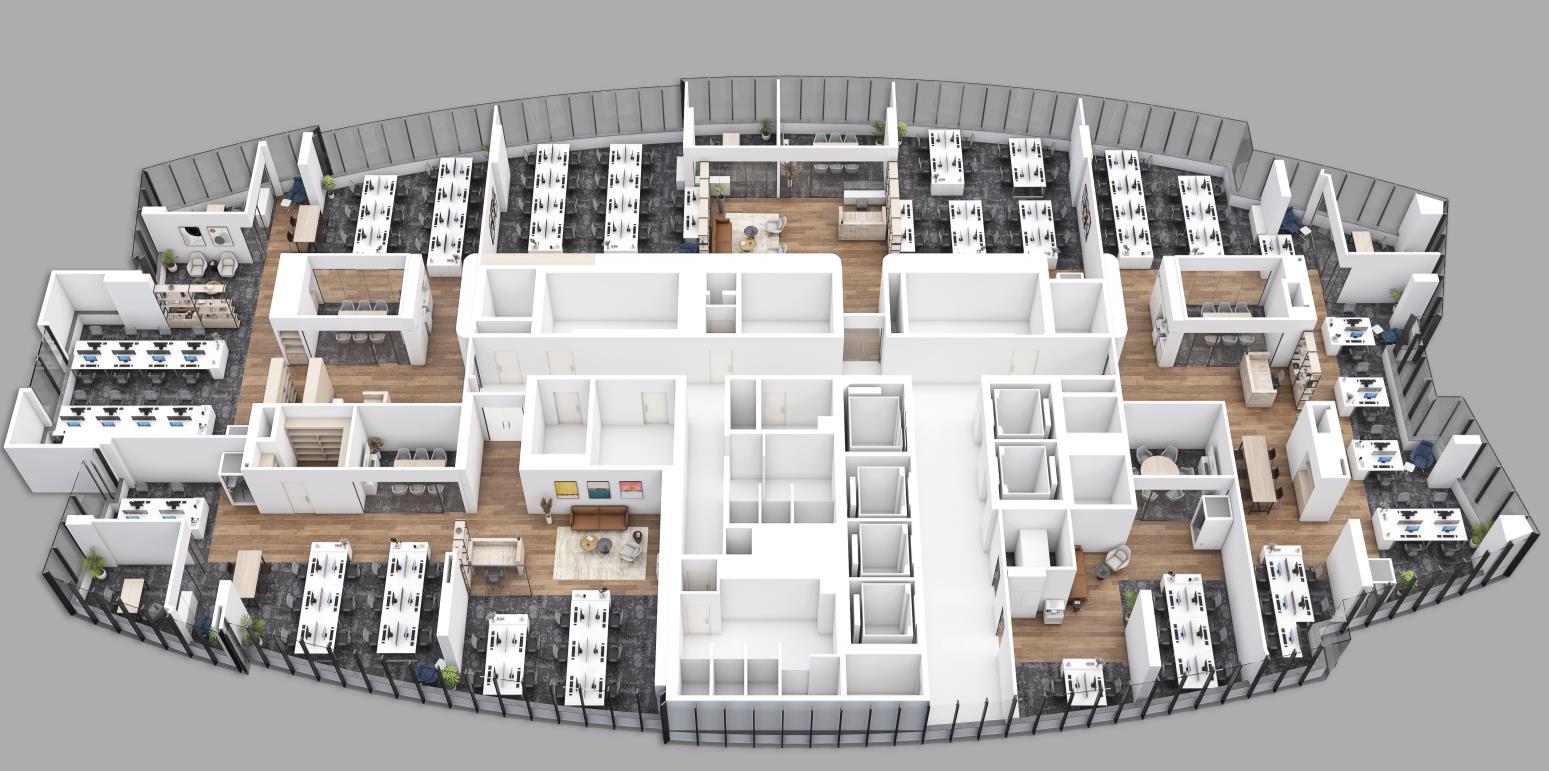


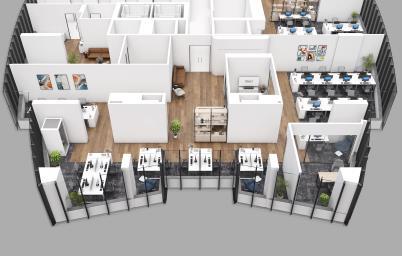
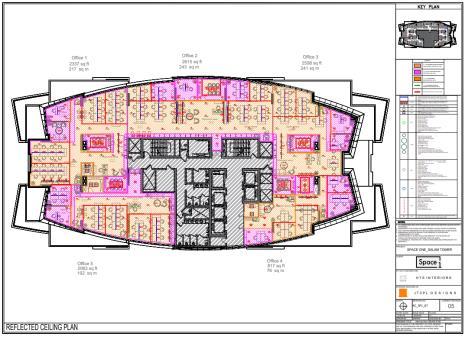


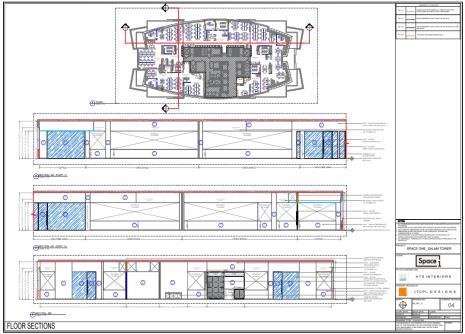





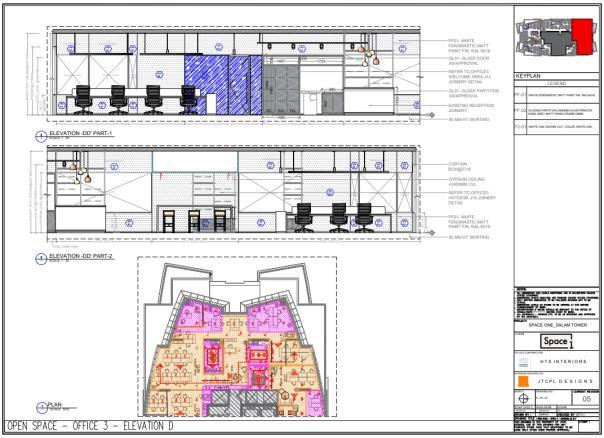





arsimrandeo@gmail.com


































































 FLOOR PLANS
FLOOR PLANS


 FLOOR PLANS
FLOOR PLANS

















































































