
Nick Sinclair Architecture Portfolio + CV 2024

Nick Sinclair
17 Hinau Road
Wellington 6022 Mobile 0274432446
Email nicksinclairwork@gmail.com


Nick Sinclair Architecture Portfolio + CV 2024

Nick Sinclair
17 Hinau Road
Wellington 6022 Mobile 0274432446
Email nicksinclairwork@gmail.com
Wellington School of Architecture, Victoria University of Wellington
Bachelor of Architectural Studies (BAS) 2017 -2020
Master of Architecture (Prof) 2021 -2023
I have completed my thesis under Daniel K Brown as my supervisor in the Architectural Narratives stream and Creative and Critical cluster, focusing on research through design My thesis was awarded an A+, and I have graduated my March (Prof) with distinction.
Rhino Grasshopper
Adobe Suite, specifically adept in InDesign, Illustrator and Photoshop.
Artificial Intelligence
ArchiCad / AutoCad
Revit
Sketching and Hand Drawing
Physical Model making
Although these are the primary methods to how I design and develop projects I am familiar with a range of other programs and approaches as well as learn fast and have a keen adaptability.
Without a history of working in a firm, I see it fitting to include note worthy parts of my academic results in hopes to reflect my commitment to producing work of the best quality possible and relevant skill sets.
Studio Communication
SARC161 Intro to Design Communication
SARC162 Design Communication
SARC261 Communication
SARC455 House and Home
Studio Design
SARC111 Introduction to Design Process
SARC112 Design Processes
ARCI212 Arch Design Integration
ARCI311 Architecture Design
ARCI312 Arch Design Integration
ARCI411 Architecture Design Research
ARCI412 Architecture Design Capstone
Architecture History & Theory
SARC151 Introduction to Design History
ARCI251 History & Theory Architecture
SARC491 Research Methodologies
Construction, Practice & Sustainability
SARC131 Introduction to Sustainability
SARC223 Human Environmental Science
SARC222 Structural Systems
SARC221 Building Materials & Construction
SARC321 Construction
SARC461 Professional Practice
2017, Inclusion on the Deans List for Acedemic Excellence. 2018, Inclusion on the Deans List for Acedemic Excellence.
Although having a lack of in practice architectural experience, my current position as a set designer has allowed me to apply and develop my knowledge of structures, digital modelling and drawing methods. Due to nondisclosure agreements I cannot share certain aspects or images of this work, however the work has included the designing and developing of sets alongside the construction team to result in drawing documents that can be used to construct sets that are then filmed on.
Aside from this I was an employee at Resene for an extended period. This provided me with ample opportunity to work with colour and develop both my natural eye for colour and also a theoretical basis. It has also provided an opportunity to gain extensive knowledge about exterior coatings and claddings that have already assisted in more technical projects within my studies. Likewise there have been countless times I have been able to apply my architectural knowledge in helping customers with projects and how they may go about their design.
My experience within hospitality has given me the opportunity to develop my adaptability and skills relating to a wide range of roles from customer service through to the time pressure and constraints of a busy commercial kitchen.
These, in addition to tutoring and prior workplaces, have facilitated a growth in numerous skills that are key to the field of architecture. Namely, team environments, communication, time management, organisational skills, among others.
My most prudent skill, or rather trait, is that I not only do a job but do it right.
Professor Daniel K Brown
Wellington School of Architecture (Professor of Design Studio) email: Daniel.Brown@vuw.ac.nz phone: 021 235 9592
Tane Moleta
Wellington School of Architecture (Senior Lecturer) email: tane.moleta@vuw.ac.nz phone: +6444636205
Nik Oconnell
Staple Espresso Owner email: nik.oconnell@gmail.com phone: 02102649215
May 2024 - July 2024 + November 2024 - Present Stone Street Studios, Wellington. Junior Set Designer on Avatar 3.
July 2024 - November 2024
Shelly Bay Baker, Wellington. Barista / manager.
Nov 2023 - May 2024
Staple Espresso, Wellington. Barista / manager.
Mar 2023 - Nov 2023
Elements Lyall Bay, Wellington. A mixture of roles from front of house service, barista, chef de partie.
Throughout 2022
Tutor at Victoria University of Wellington, for SARC161, SARC162, and SARC221
Dec 2019 - Mar 2023
Resene Paints, Wellington.
2021, Short term. Victoria University presentation material.
Older work experience can be provided upon request.
Sam Forbes
Resene Paints Wellington Retail Manager. email: kim.ashton@resene.co.nz phone: 0274990339 . .
Shelly Bay Baker Owner phone: 0210461239 email: sam@shellybaybaker.co.nz
Kim Ashton

MArch, 2021
Theatre + Museum design Jack Illot Green, Wellington.
Year three, 2020
Exploration using Grasshopper and parametric methods.
MArch, 2021
Experimental sketches and models exploring avoidance within the house and home.
MArch, 2021 Landmark design complex Kelburn, Wellington.
Thesis 2022 - 2023, complete.
Access to full length published thesis: https://isu.pub/MTU1MDU
Project Description:
The following design research project explores the implementation of a new cinema and film museum space in Peter Jackson’s name, sited on Jack Illot Green in Wellington. The design seeks to understand and identify a range of contextual shifts and interactions within Wellington and a wider context of person and media.
The overarching conceptual and theoretical drive was: interlude.
The connection and transference of ideas and philosophies is the foundation of film. This can exist as both a strong direct transference, but also a delicate dynamic one. What has been attempted to be captured in the narrative is that of film and audience - both points of solidity and connection, and the beauty in the subtly of moments of ssuspense where one barely touches the other, together forming; the interlude.
Course: ARCI411 Architecture Design Research.

















Project Description:
The brief for this project was to producing an experimental architecture that responds to disaster. What I would like to draw focus to here are the processes and programs used. Grasshopper was the primary tool used in the conception of the design, in which a variety of modelling approaches were pursued, from flocking simulations to forming three dimensional spaces from those simulations, along with possible structural generation for those spaces. Below are a collection of systems employed to achieve the final design that follows.
Course: ARCI311
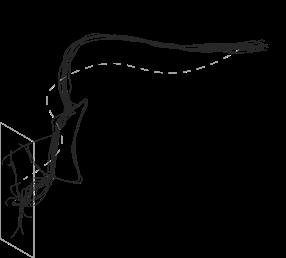

PARTICAL QUANTITY






















DIMENSIONALITY


FLUID THREE DIMENSIONALITY



Core + internal spaces.

Speculative generated structure.


Lightening rods.


Closed state protective shell.

Open state protective shell.


All components.

Concept section of how systems interact.




Final design that incorporates all parametric pieces.





Project Description:
To want to avoid something, or someone, is only human and comes and goes in day to day life. This for many was not a frequent occurance.
Corona virus was a cause of intensification and an enabler for irregularities becoming regular. Avoidance became the basis of life during lockdown, being required to isolate from the world and others. The focus however being purely the external, public spaces and those not within the home.
Avoidance also occurs internally regardless of the context, whether this be family, friends or a significant other. It is almost indisputable that at some point during lock down each person wanted to avoid, potentially on a multitude of occasions for some. This project explored avoidance experimentally through the media of sketch, then physical modelling, and then a final developed model that employed all prior learnings was created.
The product of this process is an interactive model that commentates on avoidance within architecture with the intent of raising conversation with the viewer.
Course: SARC455 House and Home.

Sketch stage of project.


Concept models i-iv.


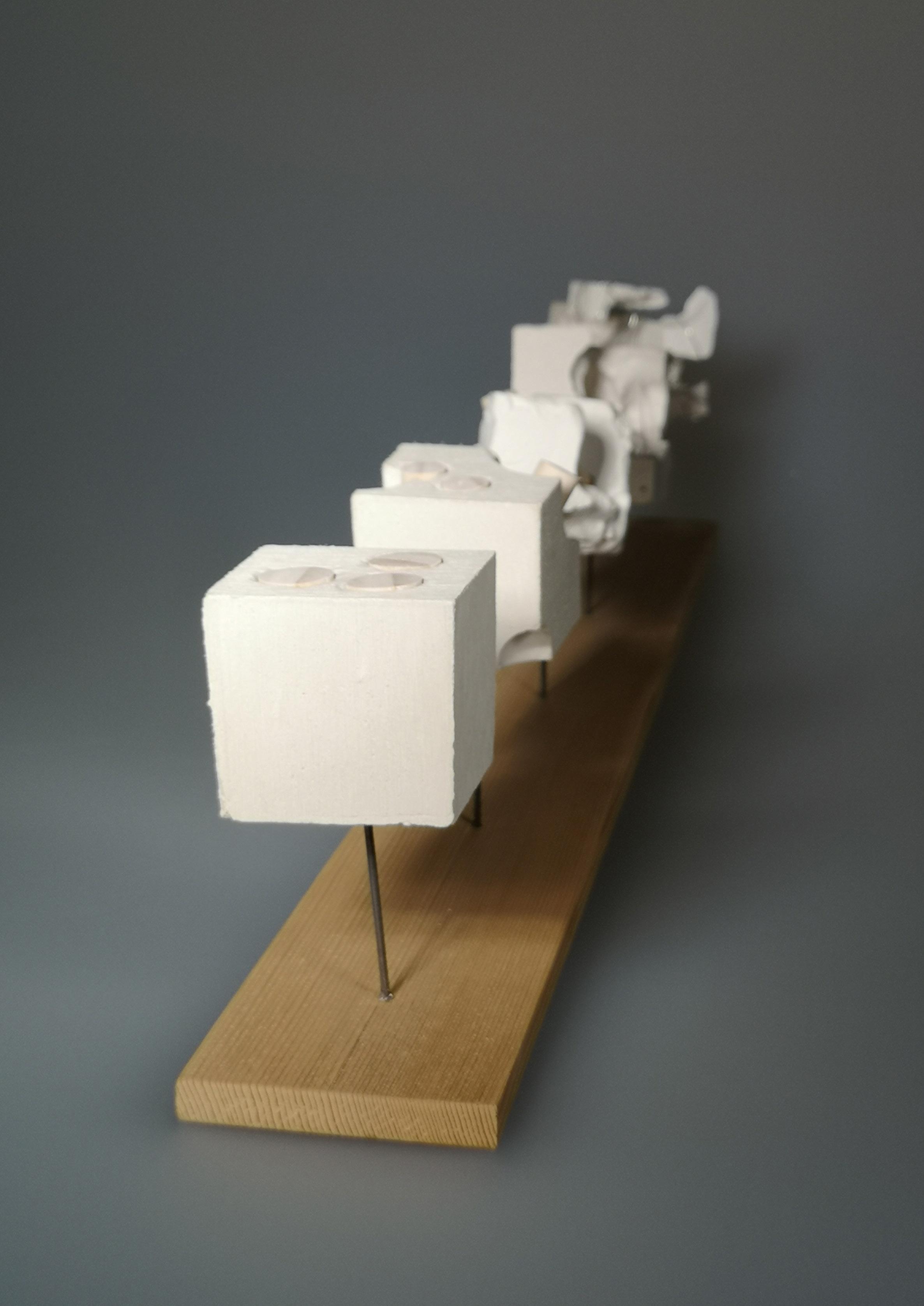
The final model series describes a progression from whole to a condition of avoidance. Although abstract; the materials, principles and their interations are all informed by some aspect of avoidance thats lineage is the home and the experiences that unfold within.



Concept model series.
Developed model.

The developed model entices the viewer to bring togther two parts of a whole that sit naturally distant, and that only through their input can remain whole - metaphorically comparable to that of someone exuding effort to remedy avoidance. Although still firmly based in the realm of avoidance, could equally be seen as concerning its antithesis; connection / unity




To add depth to the user interaction and further convey the concept of avoidance each model contains multiple hidden magnets. Both models have a magnet in their base that is attracted to a magnet under each aluminium plate, meaning when one attempts to remove it there is unexpected resistance. The internal, rough faces, of the two models contain two magnets in each and are aligned so that the two models repel one another when the user attempts to place them togther. Magnets have all been countersunk and hidden to provide an element of mystery and allusiveness that the user needs to make sense of. The two pieces can only remain together with the active input of the viewer.

Project Description:
This project was my 2021 masters capstone project. The task was to create a landmark architecture.
Proposed is a redesign of the Kelburn terrace cable car terminal, cable car museum, carter observatory & restaurant / cafe. Also included is the addition of an archives, with specific program of currently unseen stored New Zealand landscape art works. Also being added is a botanical program including; plant nursery, seed bank, forestry school, aptly placed beside the Wellington botanical garden.
The approach to designing has been the implementation of narrative. Having a research agenda focused on narrative is to me the key to unlocking a successful landmark architecture. The holistic narrative of the design is landscape, telling the story of New Zealand landscape with the focal point being Wellington. Being incredibly site specific and responding to context situates the building in such a way that it could only exist within this site - making it truly a marker of the land upon which it sits.
Course: ARCI421 Architectural Design Research.








As an addition to broadly representing and showing landscape the idea of serendipity was introduced. Prevalent on the original site was moments of discovery, winding your way around paths to happen across an observatory, or a bench with a fantastic view for example; moments I have come to associate with serendipity. This is not only crucial to the site but to the narrative of New Zealand and its landscape - filled with hidden gems ready to be happened across.
The goal was to implement this into the fabric of the design to continue eliciting this response in users while describing a key constituent of what makes New Zealand and its landscape so special. While there are literal design moves that describe the site axis, pivot points, etc, the idea is that some of these will only make sense from certain vantage points, or having explored multiple parts of the design to construct a larger clearer picture of what is presented, and to fully grasp the narrative of the landscape being told.
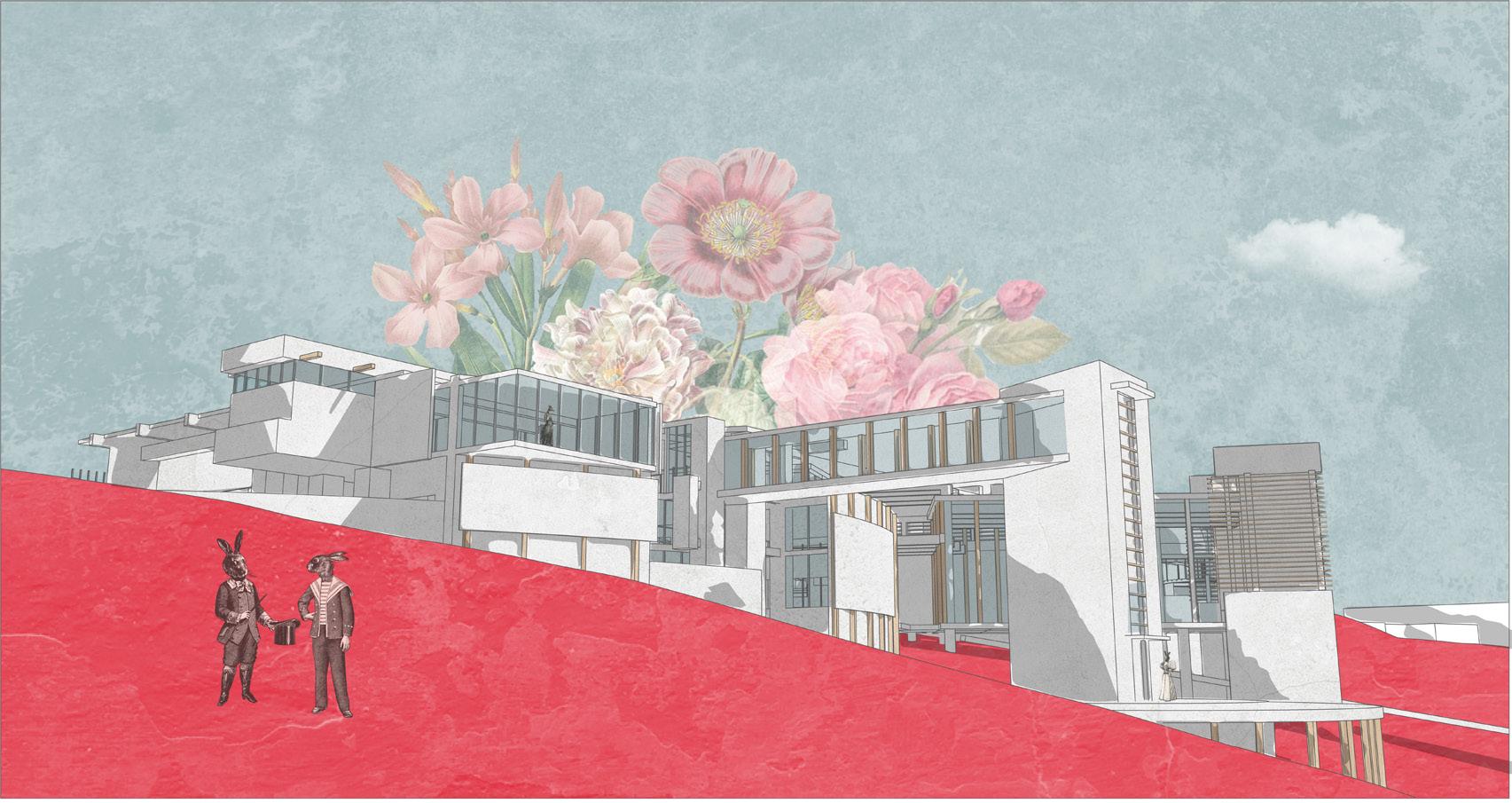
Architecture is being used as a vessel to describe what I see is the heart of what makes a landmark building successful, while also engaging in a meta narrative that is specific to each program. The aim of which has been to bring together multiple distinct programs that are typically not aligned in a cohesive dynamic way that will make them memorable, acting as a landmark that so far has rarely been achieved in Wellington.


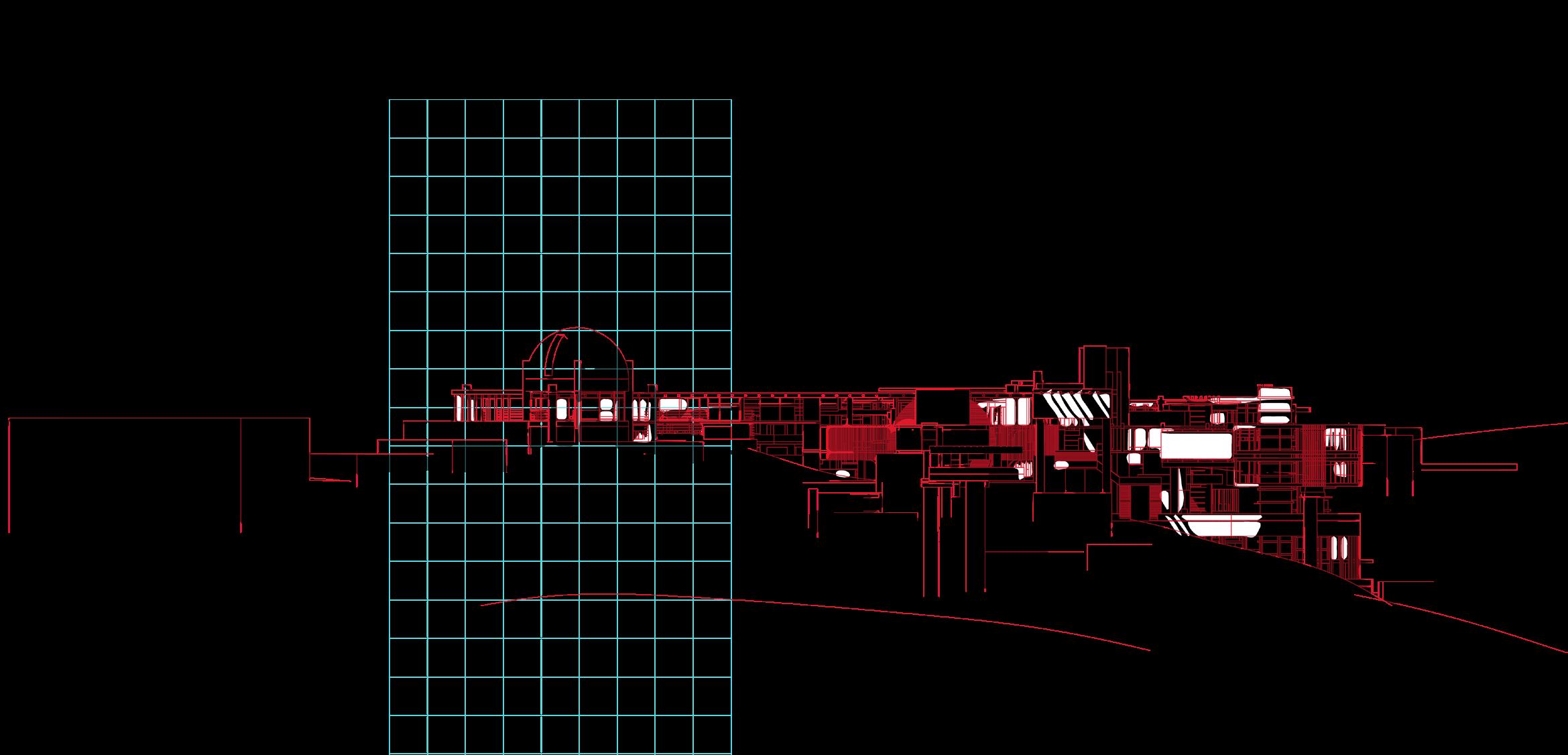





The following section contains a selection of excerpts from my March(Prof) thesis that was commenced in 2022 and completed in 2023. Due to the size and scale of the thesis images provided are from the developed design phase only. The below abstract explains the premise of the thesis, and a full copy of the final thesis can be accessed via the link below if you wish to view or read it in more depth, a bound hardback physical copy can also be provided upon request.
Full published thesis: https://isu.pub/MTU1MDU
We live in a world that has access to a multiplicity of devices and means of communication with the outside world. Despite being more connected than ever, one can still find oneself alienated from society, whether it be through perceived difference, pandemic, ostracisation, or any number of other reasons. With this supposed limitless connection, perceived security can develop on just how connected we are. Therefore, it is even more prudent a time than ever to address the individual’s alienation from society.
This thesis uses Edgar Allan Poe’s short story The Fall of the House of Usher (1839) as a literary provocateur for the design of an allegorical architectural project. In his story Poe uses architecture, the Usher house, as an allegorical device to convey the theme of alienation from society, and the dangerous ramifications it brings for an individual. This thesis investigation seeks to re-present this theme from Poe’s short story as a work of architecture.
Penelope Haralambidou describes the allegorical architectural project as a critical method for architectural design research; it draws from design disciplines outside the field of architecture to inform new ideas about architectural design. While Poe’s short story reflects primarily on the characters who inhabit the house, this architectural research thesis reflects primarily on the allegorical library and the books that are its ‘inhabitants’, and then finally the library as an ‘inhabitant’ of the house.
The principal aim of this research thesis is to investigate how an allegorical architectural project can be used as a critical method to enhance understanding of alienation and the individual’s connection with the outside world, or lack of. This will be addressed by transposing and architecturalising three of Poe’s primary themes within The Fall of the House of Usher; Artifacts, Dialectic Dialogues, and Temporality.
To fully explore the possibilities of the allegorical architecture project, the context of this research exists within a purely speculative realm and aligns with Haralambidou’s methodology. Although there is no intended physical site, to make the outcomes more convincing to the viewer experiments are explored in such a way that they could exist. The implication of this research is not to solve the difficult issue of the alienated individual, but rather to facilitate self-reflection so that one may understand their connection with the wider world, while simultaneously providing a method of conceiving a house that otherwise could not exist.
This design-led research investigation asks: how can an allegorical architectural project be used as a critical method for the design of a ‘house’, that enhances an awareness of the alienated individual?












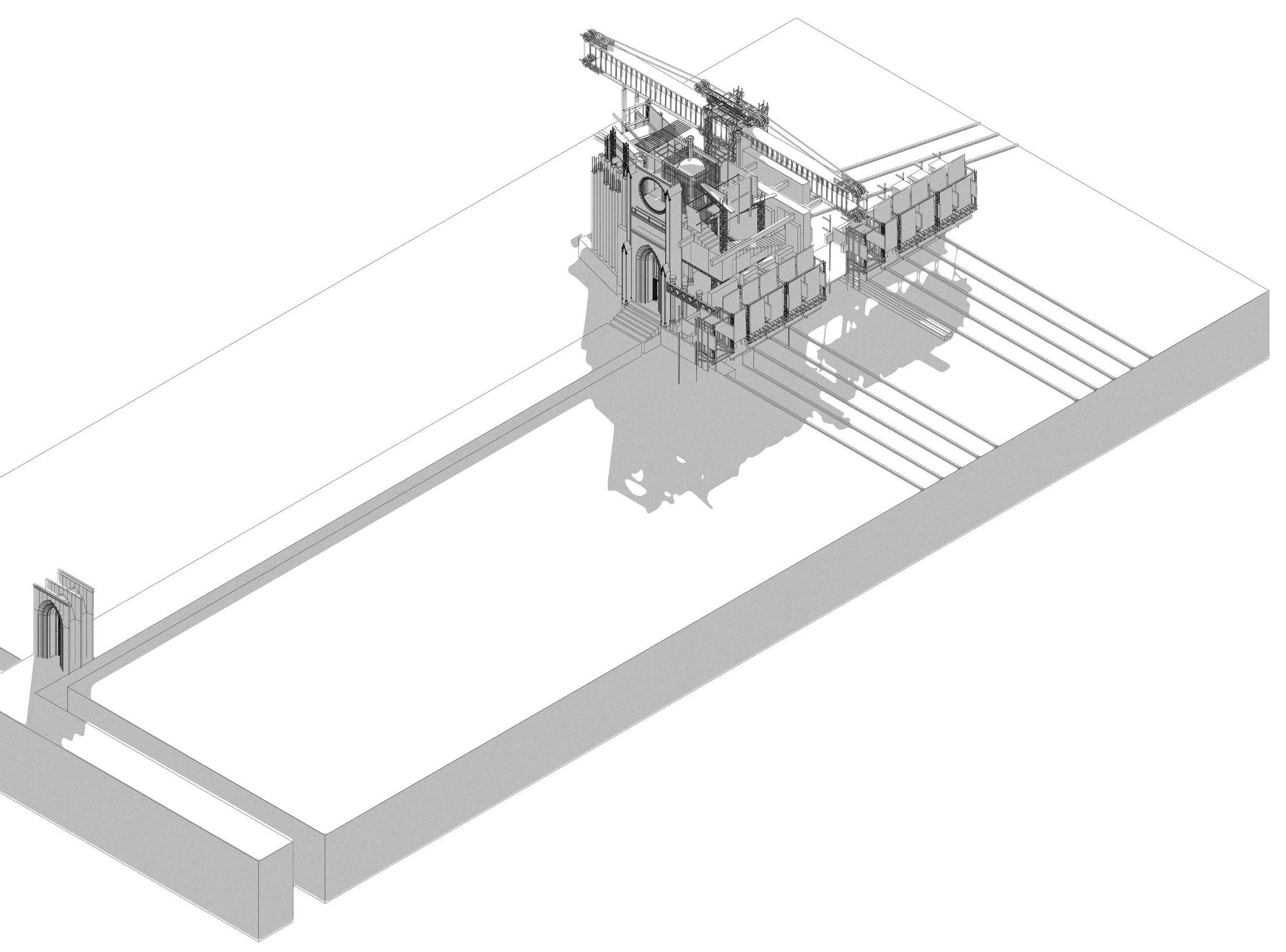
Entry Arch










Section 01-01, 02-02.


Section 05-05.


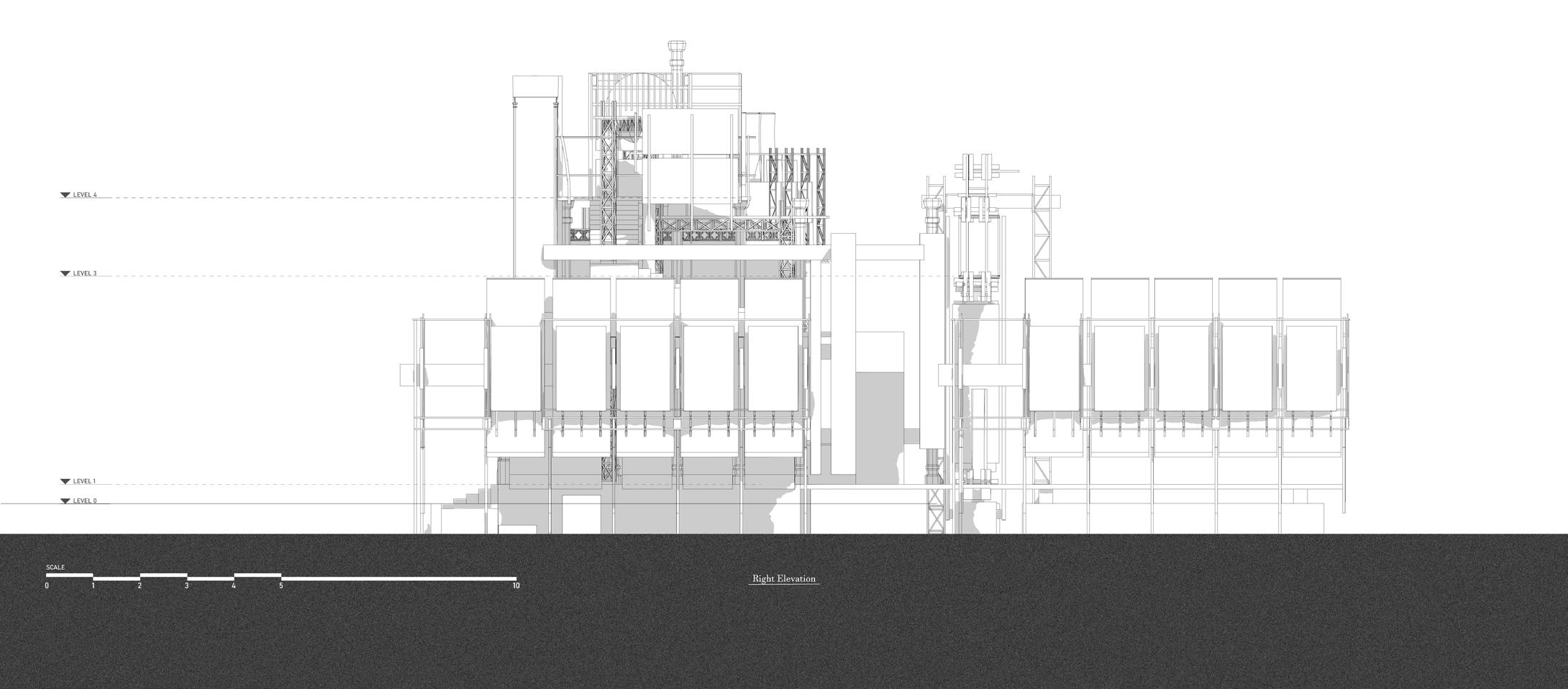


Section 03-03, 04-04.

The Occupants Externalisation.

The Books Occupation.

Self, Other, House.

The thesis was exhibited to the public for a month a the Fine Arts Academy in Wellington, a physical model and accompanying visual material were displayed.
The model consists of a CNC cut foam base that has had a copper paint treatment and chemical solution applied to create a patina. This effect strengthens over time with exposure to air and was deliberately selected as the final implementation of decay and temporality within the design and its representation.
A custom timber base was built, the legs extend down from the grid formed by the library pieces and the entry walkway. These key elements of the design form the base, and plinth that hold it up. The plinth in this way also becomes an extension of the design and its relationships.
The architectural elements are printed in PLA and ABS filament, painted in the same copper and patina finish. The intent is that the house, its books and the landscape are immortalised as one artifact with one consistent material. They are each distinct but share the element of allegorical alienation through which they are connected, and their shared materiality reinforces this within the model.
Also presented are the final four stylised evocative renders of the outcome. These are presented in traditional-looking bespoke frames to also added some semblance of age and a temporal element.
A book is presented as a provocateur for the viewer. It has the same copper and patina treatment as the main model. It sits open and contains the first and last lines of Poe’s short story The Fall of The House of Usher printed on tracing paper to allow the copper and patina to show through. The phrases are as follows, left:
“Son Coeur est un huth suspend; Silot qu’on le touche il resonne”
“His/her heart is a poised lute; As sib as ut us touched, it resounds”
Right:
“While I gazed, this fissure rapidly widened- there came a fierce breath of the whirlwind- the entire orb of the satellite burst at once upon my sight- my brain reeled as I saw the mighty walls rushing asunder-there was a long tumultuous shouting sound like the voice of a thousand water- and the deep dank tarn at my feet closed sullenly and silently over the fragments of the House of Usher”















Thank