
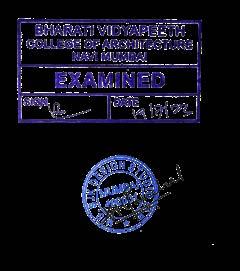
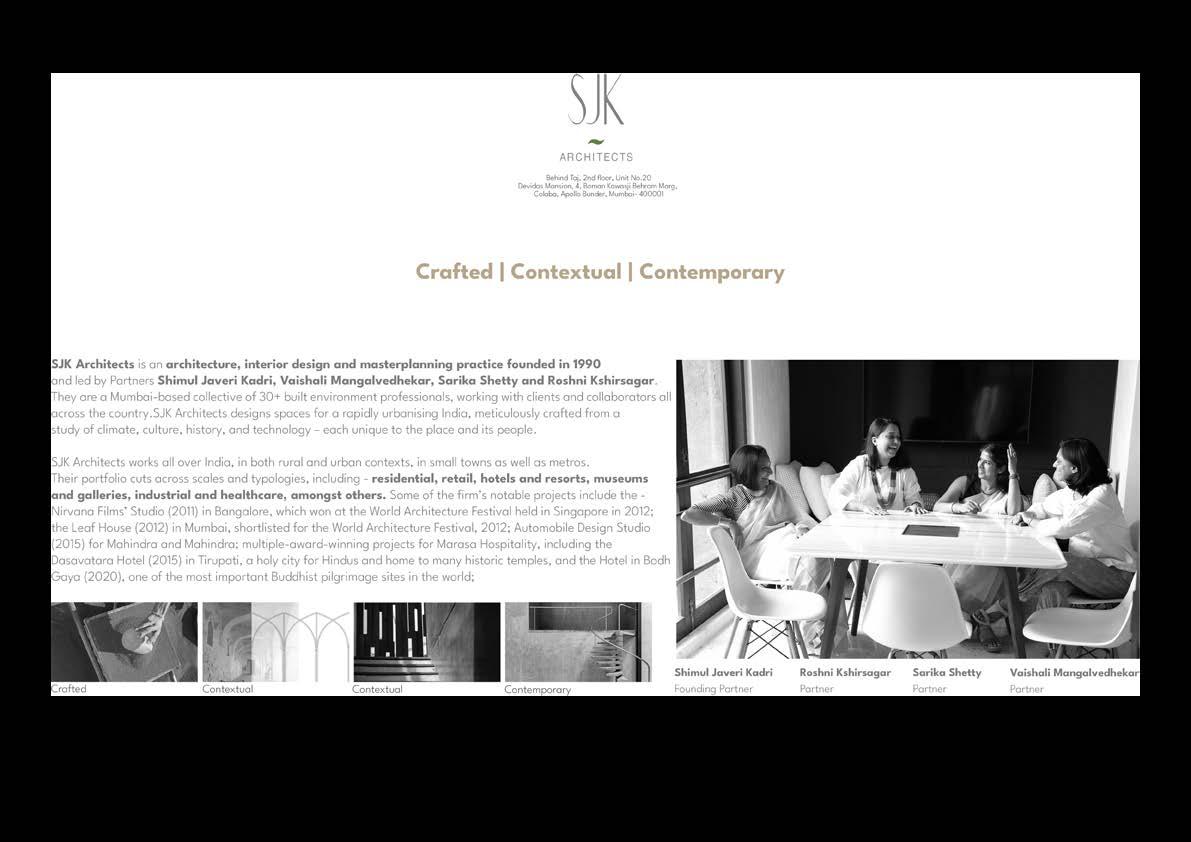

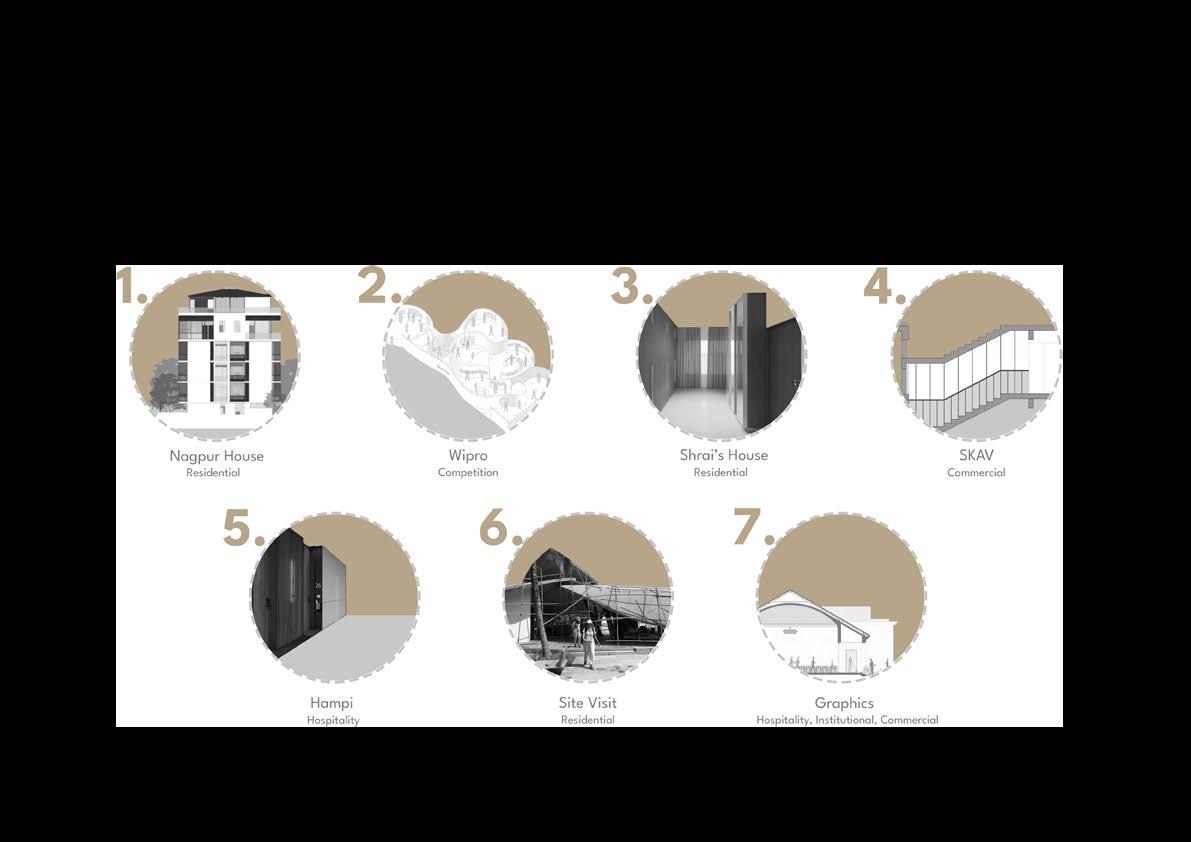


Nagpur House is a high-end residential project located in Nagpur. As part of the project team, I was involved in various aspects, including furniture design, 3D modeling, client revisions, 3D visualization & rendering, vendor coordination, and working on bill of quantities (BOQs) and accessory specifications.

Guided by - Ar.Vaishali Panchal Ar.Aditi Kanodia
Chandelier Design
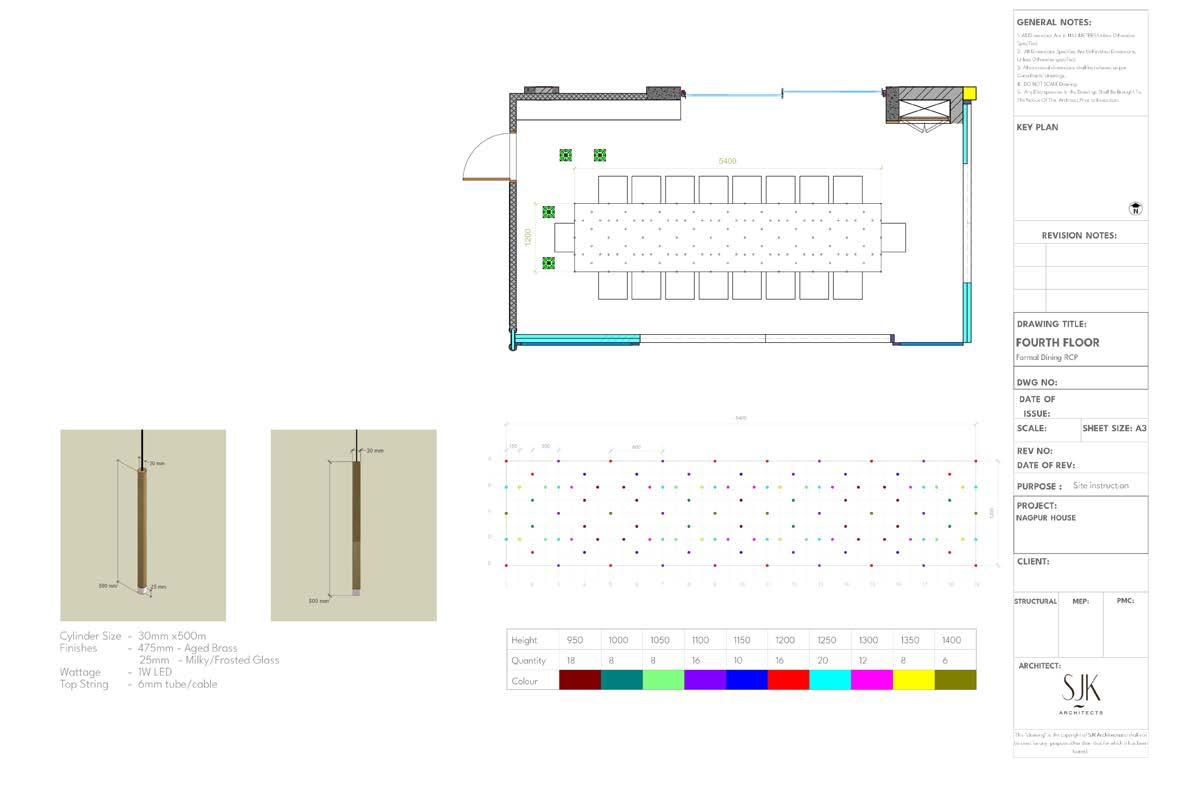
This chandelier was designed for the fourth floor dining hall in Nagpur House, focusing mainly on its proportion, size, and overall composition. Through several iterations, the final composition with proper standards was ultimately chosen for implementation. This was one of the most initial tasks in my entire tenure. I worked majorly on 3d modelling and rendering the space as well as creating the technical drawings which were to be sent for execution

05
Mini refrigerator LG
LG-GLM051RSWC- 45 ltr. 1 Same as Medical and FF/SF Pantry.

Wine chiller KAFF
SKU WC42 + 2 models 1
Ice maker Allied appliances
AA - Z7 1
BOQ for the Appliances used
https:// www.amazon.in/dp/ B09RH8GDML?
ref_=cm_sw_r_apan _dp_F05178KXZ4X NV3B535WM
https:// www.amazon.in/dp/ B08D1XVZ6C?
ref_=cm_sw_r_apan _dp_AM1Z2V1774
QX6F01RW1D
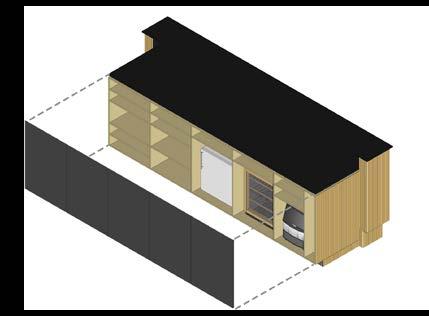


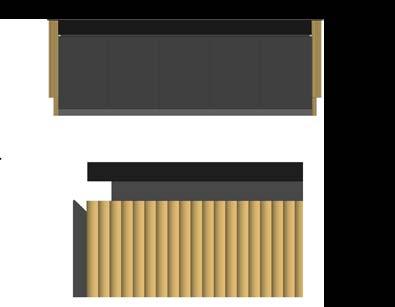

06
Bar appliances Type Brand Product code Quantity Link Image
Plan (Scale - 1:20)
Isometric View
Shutter Detail























07
Elevation (Scale - 1:10)
Section (Scale - 1:10)

 Facade Grill Option 1
Facade Grill Option 2
Facade Grill Option 1
Facade Grill Option 2
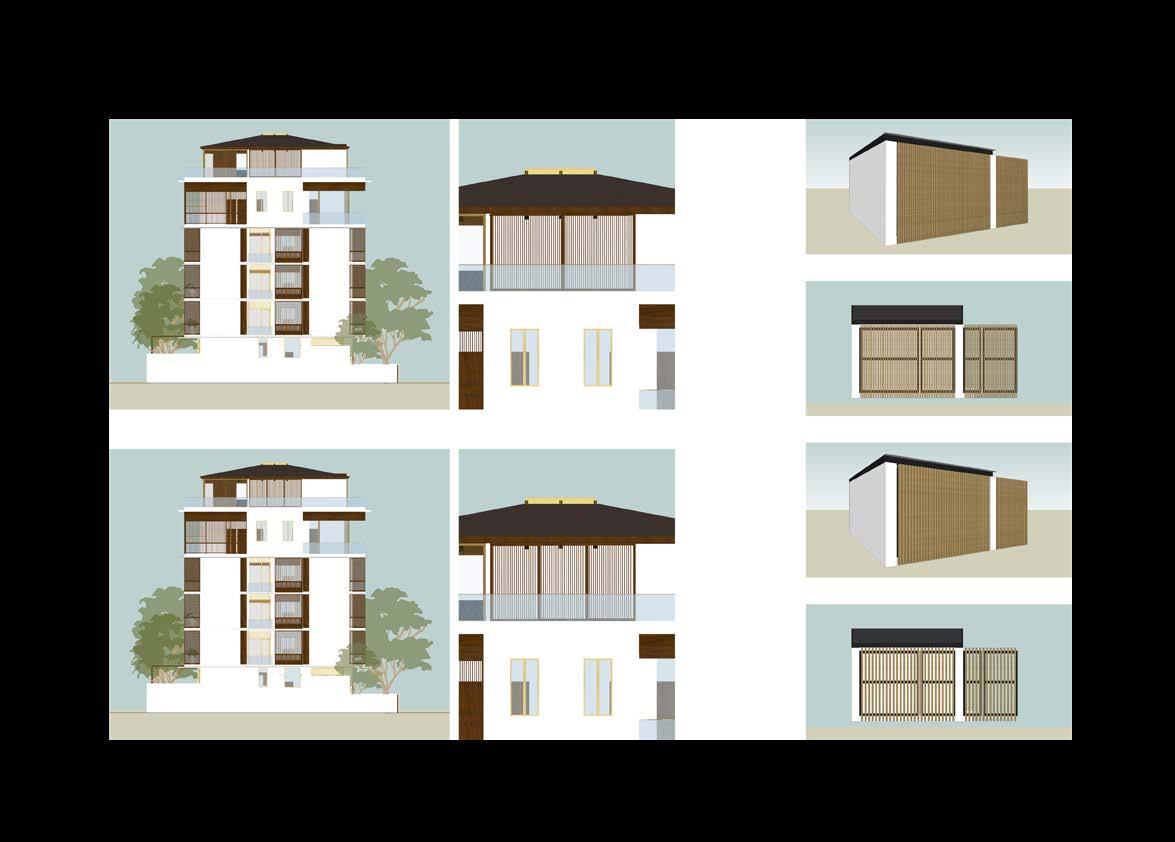
 Fifth Floor Grill Option 1
Fifth Floor Grill Option 2
Electrical Yard Grill Option 1
Electrical Yard Grill Option 2
Fifth Floor Grill Option 1
Fifth Floor Grill Option 2
Electrical Yard Grill Option 1
Electrical Yard Grill Option 2
Section AA’ Scale (1:100)
Section BB’
Scale (1:100)


10 CD3b SB8 SB9 CD3b SB8 SB9 ACD KEY PLAN SCALE: DATE OF REVISION: DATE OF ISSUE: REV NO: PURPOSE SHEET SIZE: PROJECT: REVISION NOTES: A3 This "drawing" is the copyright of SJK Architects and shall not be used for any purpose other than that for which has been loaned. Behind Taj, 2nd floor, Unit No.20 Devidas Mansion, 4, Boman Kawasji Behram Marg, Colaba, Apollo Bunder, Mumbai- 400001 TEL.NO.: +912235426887 FAX.NO. 022-2309 0983 email: design@sjkarchitect.com ARCHITECT: PMC: STRUCTURAL: MEP: CLIENT: MANJUNATH CO. CONSULTING ENGINEERS #236 5th CROSS, K.G. NAGAR, BANGALORE 560019 TEL.NO.: 080- 26616610 email: manjaxe2010@gmail.com -2;665, Millernium, Veer Savarkar Marg, Dadar (W), Mumbai-400028. nimish.shah@meptekco nsultants.com GENERAL NOTES: SPECIFIC NOTES LEGEND: 1. All Dimensions are finished dimensions (i.e. after plaster, dado etc). 2. All External surfaces of walls shall have 20mm thk External Sandfaced Plaster. 3. All Internal surfaces of walls shall have 12mm thk Backing Coat of Plaster + POP Punning. (Except toilet walls, which will receive waterproofing and dado finish). 1. All Dimensions Are In MILLIMETERS Unless Otherwise Specified. 2. All Dimensions Specified Are Finished Dimensions, Unless Otherwise specified. 3. All structural dimensions shall be referred as per Consultants' drawings. 4. DO NOT SCALE Drawing 5. Any Discrepancies In the Drawings Shall Be Brought To The Notice Of The Architect,Prior to Execution. 6. All 'CHECK' and 'AS PER SITE' dimensions to be verified at site. Any discrepancy more than plus or minus 5mm to be brought to the Architect's notice prior to execution. 7. Both PMC & Contractor shall study this drawing thoroughly & raise queries or RFIs( Request for Information) within 3-5 days of release of this drawing. Incase the PMC feels no need for any queries to be raised on any drawing, an RFI indicating that the drawing is clear shall be shared with the Architect. Only post this Acknowledgement, can any drawing be treated as relevant & 'GOOD FOR CONSTRUCTION'. Soundbar 1800 625 850 Plan Scale
:100)
(1
Section CC’ Scale (1:100)



11 KEY PLAN SCALE: DATE OF REVISION: DATE OF ISSUE: REV NO: PURPOSE SHEET SIZE: PROJECT: REVISION NOTES: A3 This "drawing" is the copyright of SJK Architects and shall not be used for any purpose other than that for which has been loaned. Behind Taj, 2nd floor, Unit No.20 Devidas Mansion, 4, Boman Kawasji Behram Marg, Colaba, Apollo Bunder, Mumbai- 400001 TEL.NO.: +912235426887 FAX.NO. 022-2309 0983 email: design@sjkarchitect.com ARCHITECT: PMC: STRUCTURAL: MEP: CLIENT: MANJUNATH & CO. CONSULTING ENGINEERS #236 5th CROSS, K.G. NAGAR, BANGALORE 560019 TEL.NO.: 080- 26616610 email: manjaxe2010@gmail.com -2;665, Millernium, Veer Savarkar Marg, Dadar (W), Mumbai-400028. nimish.shah@meptekco nsultants.com GENERAL NOTES: SPECIFIC NOTES LEGEND: 1. All Dimensions are finished dimensions (i.e. after plaster, dado etc). 2. All External surfaces of walls shall have 20mm thk External Sandfaced Plaster. 3. All Internal surfaces of walls shall have 12mm thk Backing Coat of Plaster + POP Punning. (Except toilet walls, which will receive waterproofing and dado finish). 1. All Dimensions Are In MILLIMETERS Unless Otherwise Specified. 2. All Dimensions Specified Are Finished Dimensions, Unless Otherwise specified. 3. All structural dimensions shall be referred as per Consultants' drawings. 4. DO NOT SCALE Drawing 5. Any Discrepancies In the Drawings Shall Be Brought To The Notice Of The Architect,Prior to Execution. 6. All 'CHECK' and 'AS PER SITE' dimensions to be verified at site. Any discrepancy more than plus or minus 5mm to be brought to the Architect's notice prior to execution. 7. Both PMC & Contractor shall study this drawing thoroughly & raise queries or RFIs( Request for Information) within 3-5 days of release of this drawing. Incase the PMC feels no need for any queries to be raised on any drawing, an RFI indicating that the drawing is clear shall be shared with the Architect. Only post this Acknowledgement, can any drawing be treated as relevant & 'GOOD FOR CONSTRUCTION'.
Plan Scale (1:100)
Section AA’ Scale (1 100)
Section DD’ Scale (1 100)
Section CC’ Scale (1:100)

 Rendered Views of Second Floor Master Bedroom
Rendered Views of Second Floor Master Bedroom
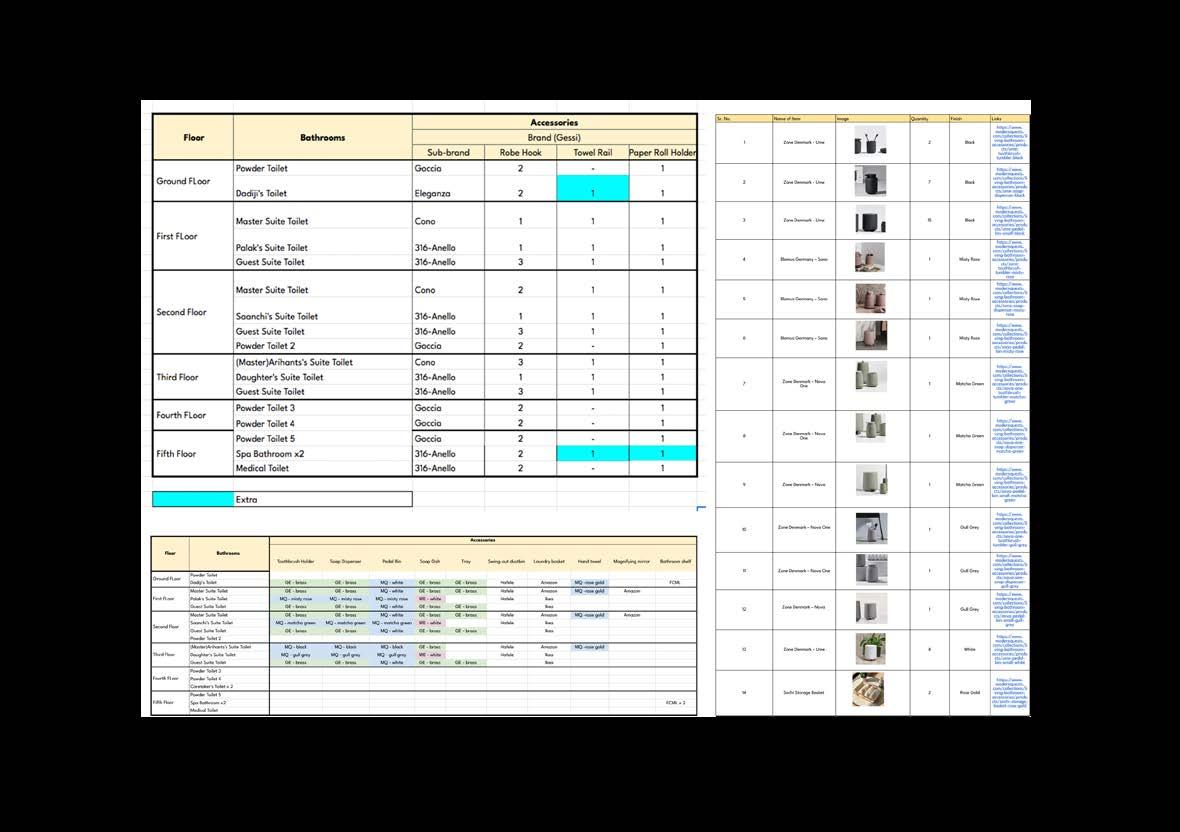

Culture 2
Exhibition Design
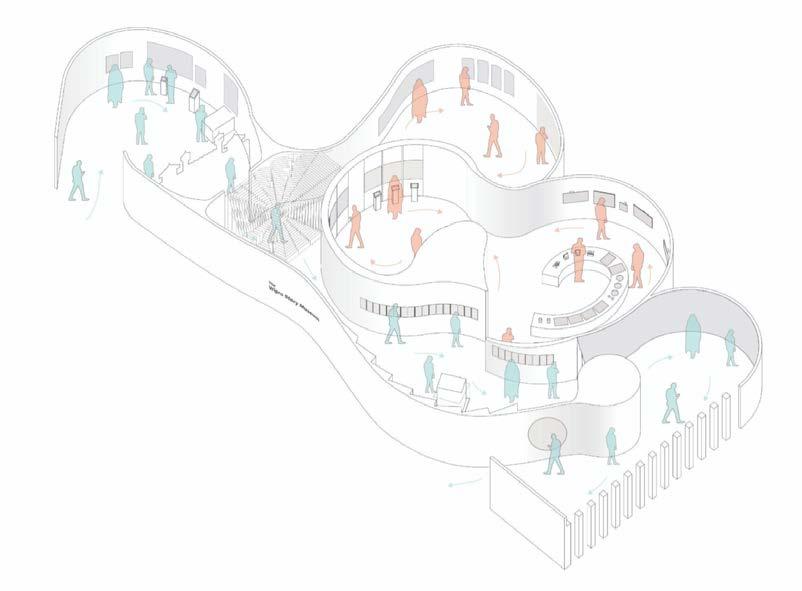
Isomteri View of the Overall Design (Work Role : 3D Modelling)
This project was one of the most captivating experiences during my internship The objective was to create an exhibition that showcased a company’s remarkable journey from its humble beginnings to becoming a global success. This project proved to be an intriguing challenge that required extensive research and thoughtful planning. We delved into the company’s archives, studied its milestones, and gathered relevant artifacts to create a compelling narrative that would captivate visitors. Overall, this competition allowed me to further develop my research and design skills while providing a platform to showcase the journey of a successful company.
Guided by - Roshni Kshirsagar
Ar. Vaishali Panchal
Tanvi Namjoshi

14
Starts as a small stream, fast and growing
Curve of change and new flow, going around the obstacles.
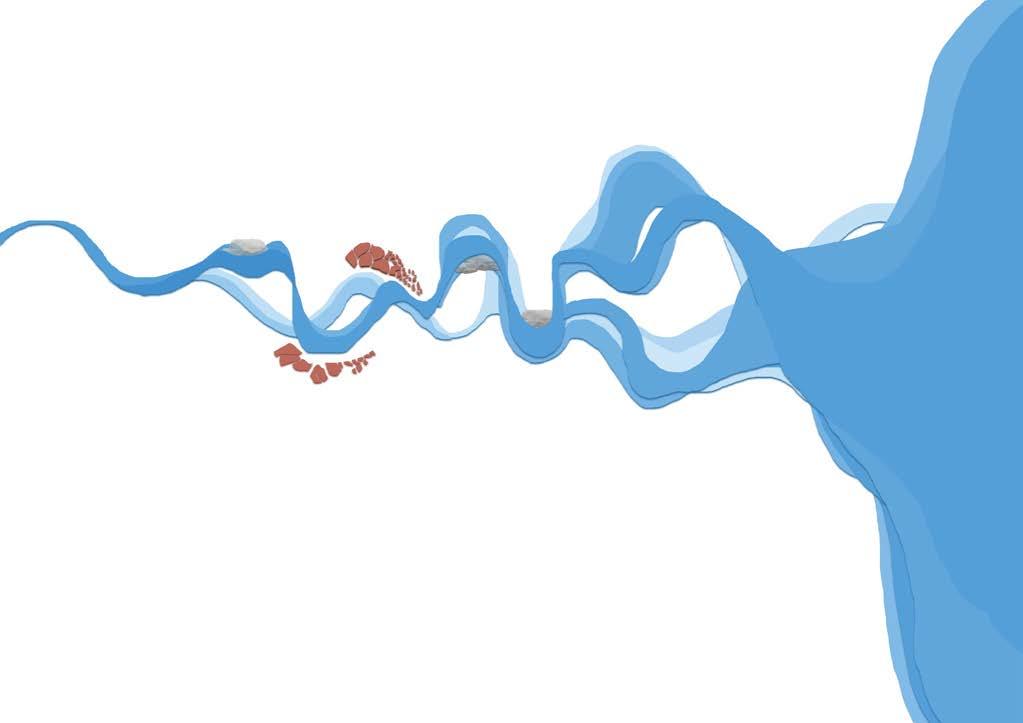
Origins : A family Business A new vision - to transform a family business into a professional organisation
Intense drive for growth as it adds multiple tributaries to it, sometimes causing soil erosion
Wipro Diversifies - entry of key personnels, a story of its people
Cultivates the land it passes by, in a way giving back to the earth it came from
Reaching a certain height, making larger and stronger ties (GE) and giving back to society
Touches the horizon and opens to the world, Always expanding and evolving in any form
Going global, and building a legacy

15
1 2 3 4 5
Spaces Inside the Exhibition Centre
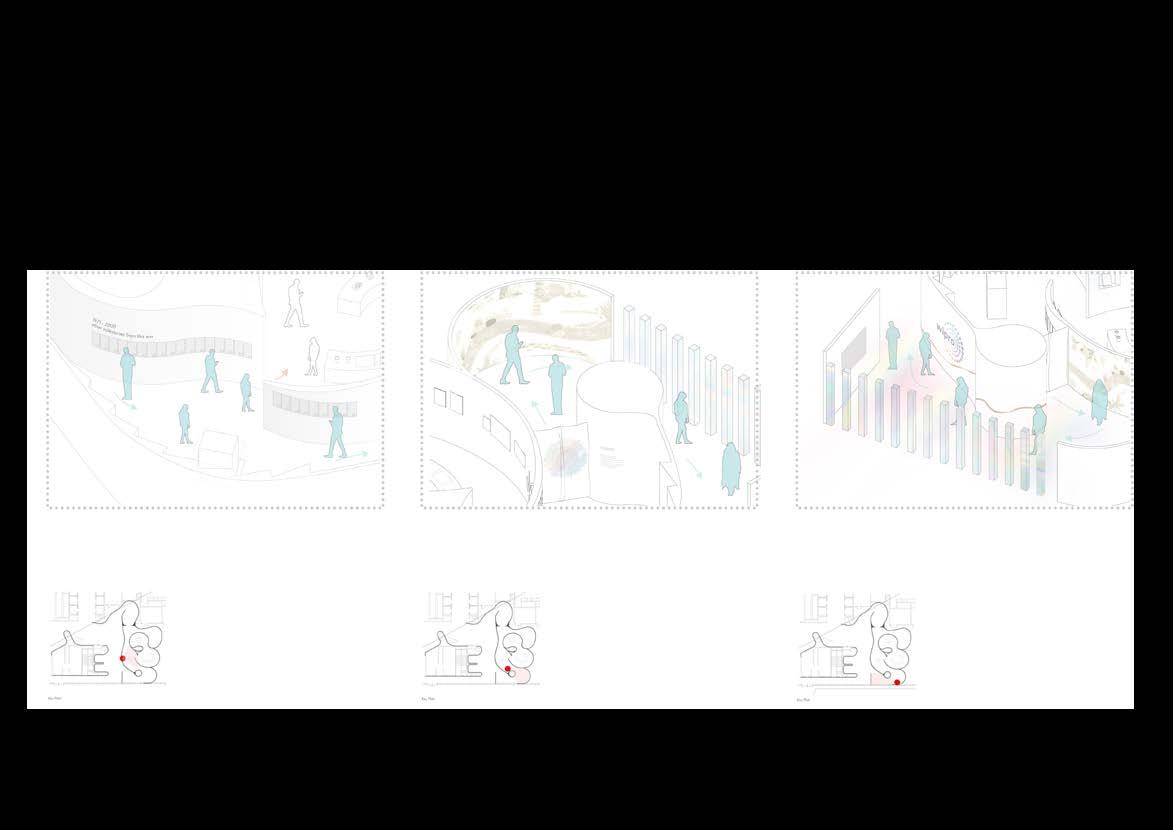
 Zone 3
Zone 1.4
Zone 1.5
Zone 3
Zone 1.4
Zone 1.5
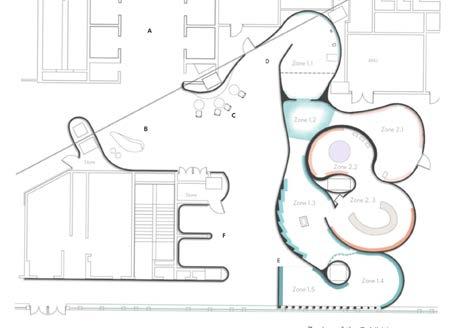
Plan depicting various zones (Work Role : Drafting the Plan)
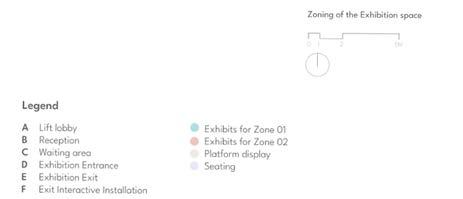

Game Area View after the Museum Exit (Work role : Photoshop )
Initial Zoning and Circulation Iterations for the Museum

In the Breach Candy Apartments project, I worked in developing the GFC (Good for Construction) drawings. At a stage when the project was almost finished, the client decided to alter the original room configurations, requiring updated GFCs to accommodate the changes. Throughout the process, I received valuable guidance from my mentor, who shared their expertise in architectural standards and conventions. Through this project I learned to accurately represent and annotate drawings, guaranteeing that the GFCs effectively communicated the necessary construction information.
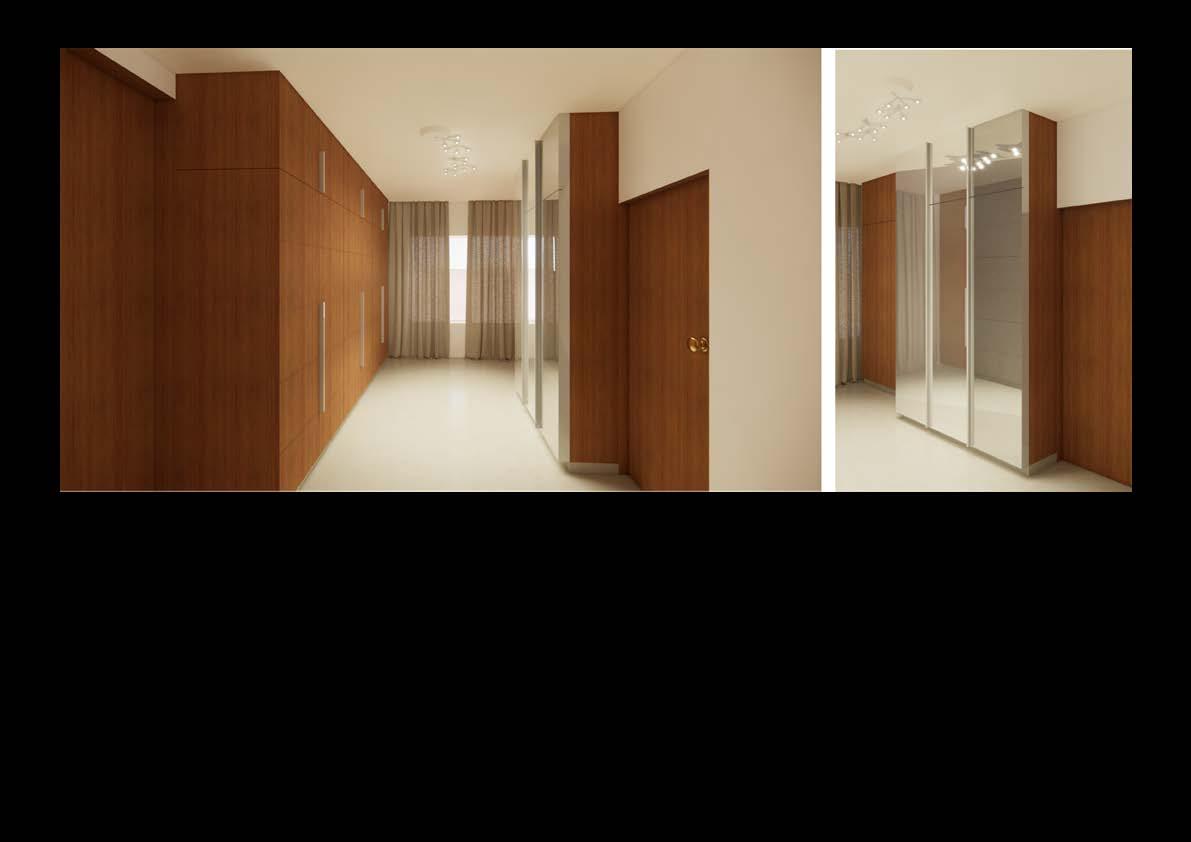
Guided by - Tanvi Namjoshi
 Walk-in-Wardrobe View
Walk-in-Wardrobe View
Site Context
Breach Candy Apartments is a prestigious residential complex located in the upscale neighborhood of Breach Candy in Mumbai, India. Known for its luxurious and high-end living spaces, the apartments offers a blend of modern amenities and stunning views of the Arabian Sea.
The architectural design of Breach Candy Apartments reflects elegance and sophistication, with attention to detail evident in every aspect. The apartments are crafted to provide a luxurious and comfortable living experience, with premium finishes, spacious balconies, and panoramic windows that maximize natural light and views.
Considering all these factors the interior living spaces were also designed to fit in to the same aesthetics and sophistication of the outdoor context.
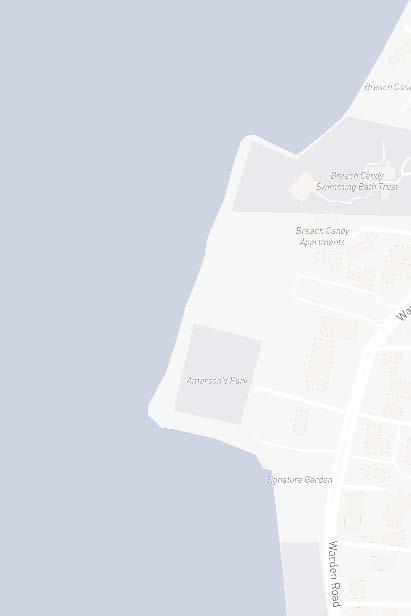

19
Site Context





20 W3 @ W1 SB5d

21


22









23
Workspace Design 4
Office at Bangalore
SKAV is an office project based in Bangalore. I had the fortunate opportunity to be involved in this project from its inception. We began with the initial site study and understanding the context, to creating numerous iterations for the layout. As the project progressed, I was responsible for constructing the entire 3D model and rendering them, ensuring that it accurately reflected the evolving design.The opportunity to work on SKAV has undoubtedly been one of the highlights of my internship, enabling me to grow both professionally and personally.
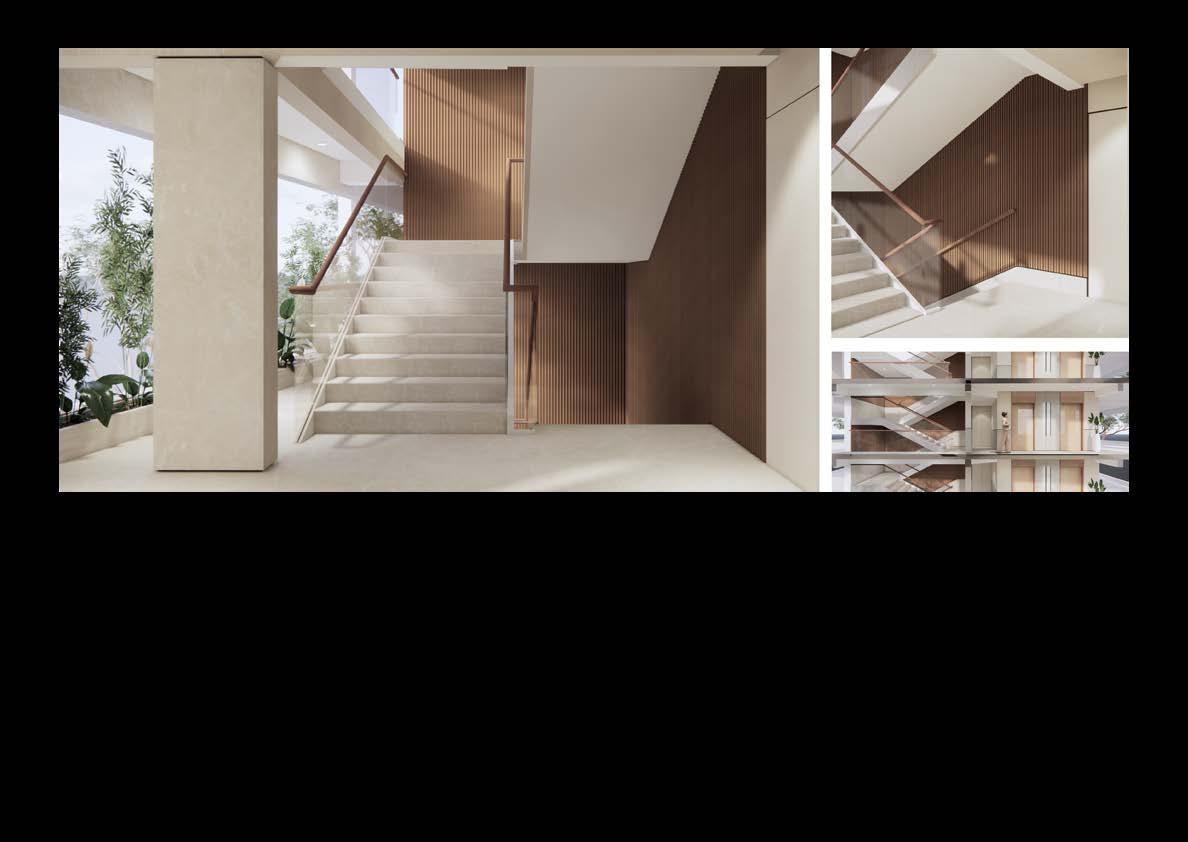
Guided by - Roshni Kshirsagar
Ar. Vaishali Panchal
Shailee Patel
 Staircase View
Section showing lift lobby and staircase
Staircase View
Section showing lift lobby and staircase
Site Context
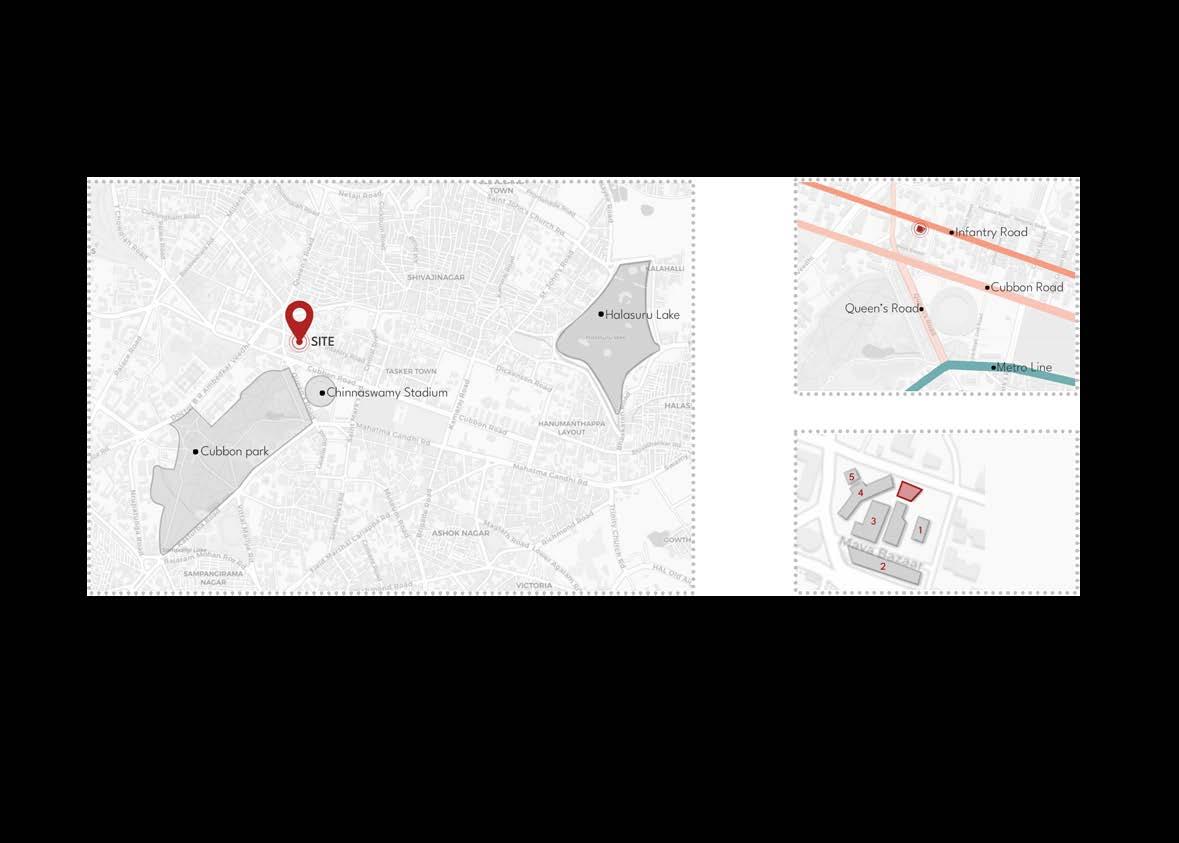


1. 2.
3. 4. 5. 6. Mantri Altius Building Hal Corporate Office The Central Excise Building IT Building GST Headquarters Commercial Building 6
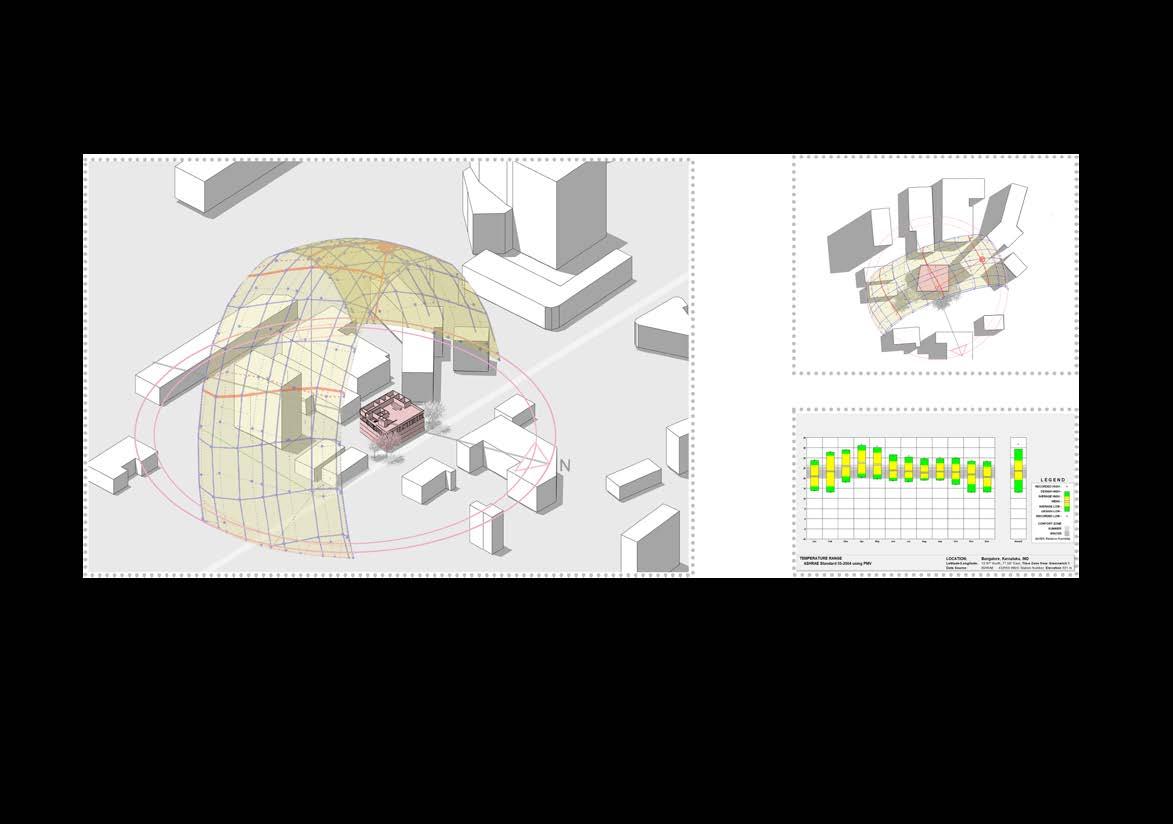
 Sunpath and Temperature Study
Sunpath and Temperature Study
Wind and Rainfall Analysis
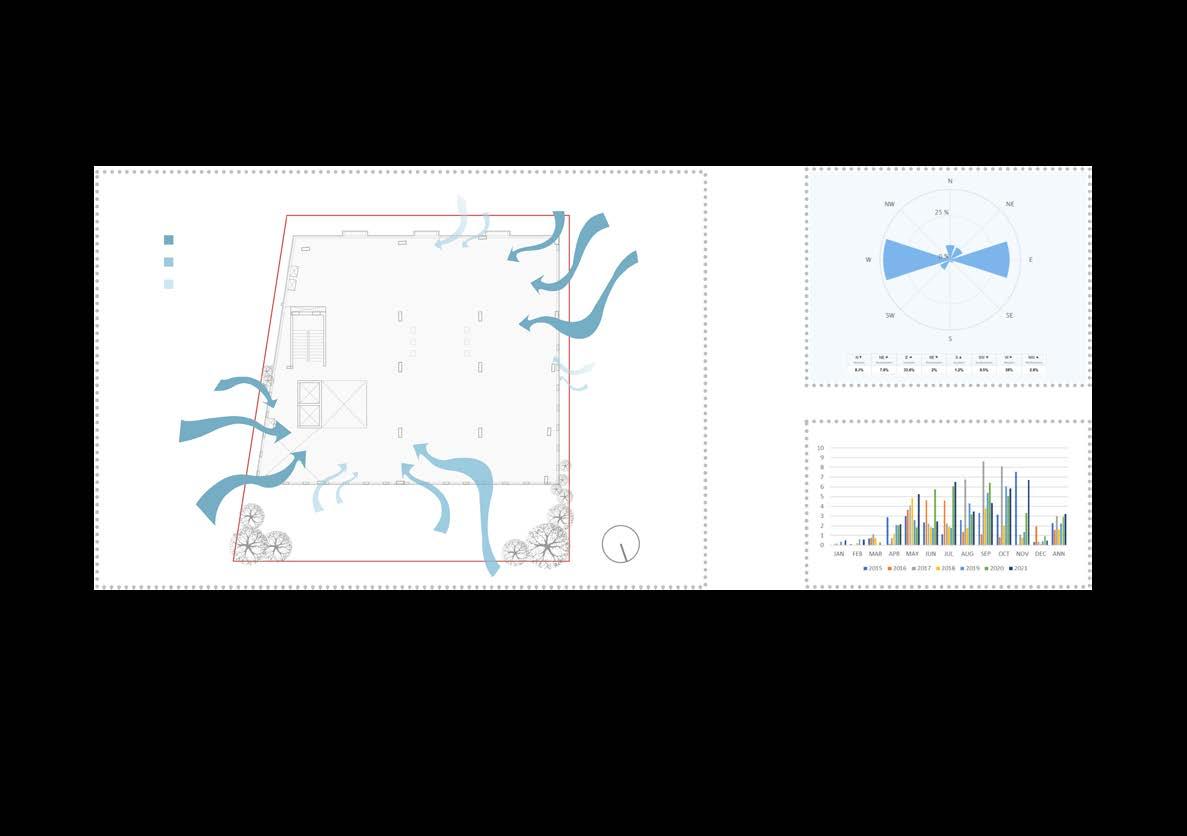

Light and Shadow Quality Analysis

During our initial design study we conducted light and shadow quality analysis using SketchUp and related plugins. This aspect of my work allowed me to explore the interplay between light and shadow within the space.

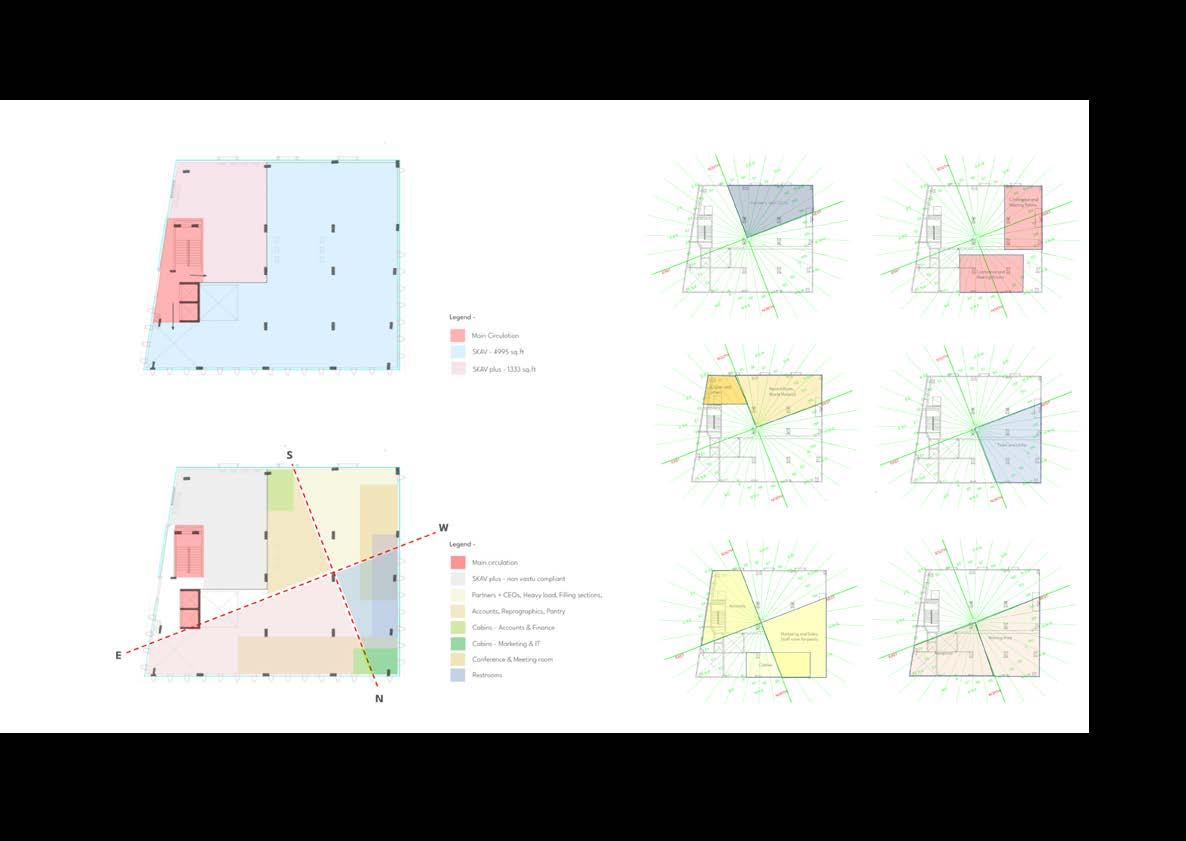

Zones
Marking Vastu
in Plan



30 Third Floor Zoning Option 3 Third Floor Zoning Option 3 (with furniture) Third Floor Zoning Option 1 Third Floor Zoning Option 2 Terrace Floor Zoning Option 2 Terrace Floor Zoning Option 1
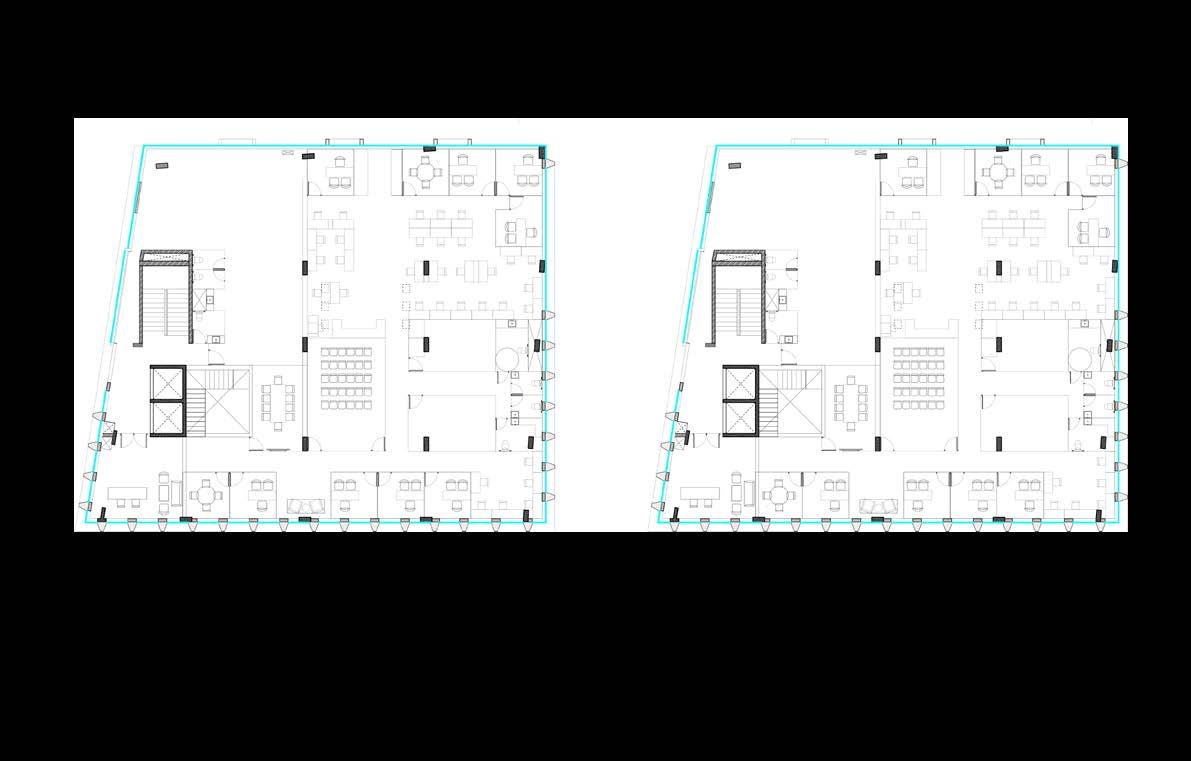


31
Layout Options
Initial
Staircase Wall Design Iterations


32
Design Concept
Lift Lobby and Staircase Design
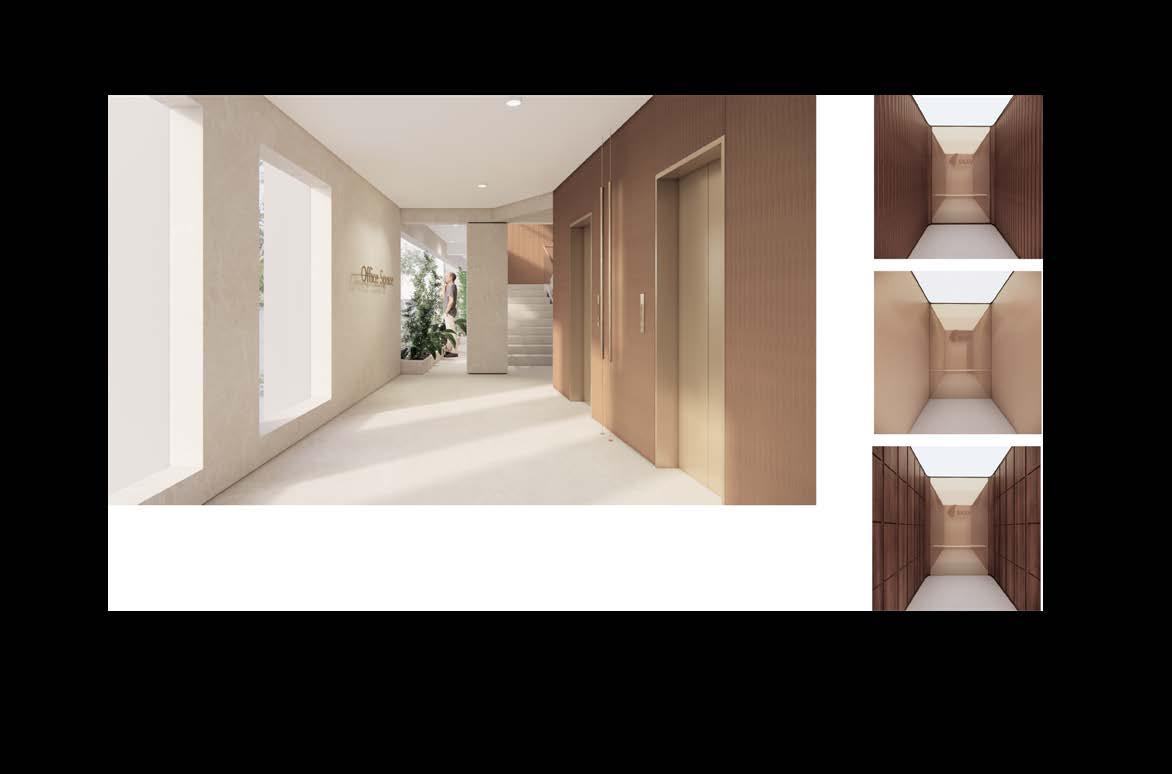
For the lift lobby and corridor, it involved experimenting with various options, including floor finishes, lighting quality, wall patterns, textures, and overall ambiance. I was involved in the entire process, and we made several iterations before finally arriving to the option that worked the best with us. Additionally, I explored the interior of the lift, ensuring its coherence with the exterior design. I learned how smaller details like adding a trim to the column marble or maybe making the jambs of the lift a tad bit sleeker can significantly change the look and feel of the design.

33
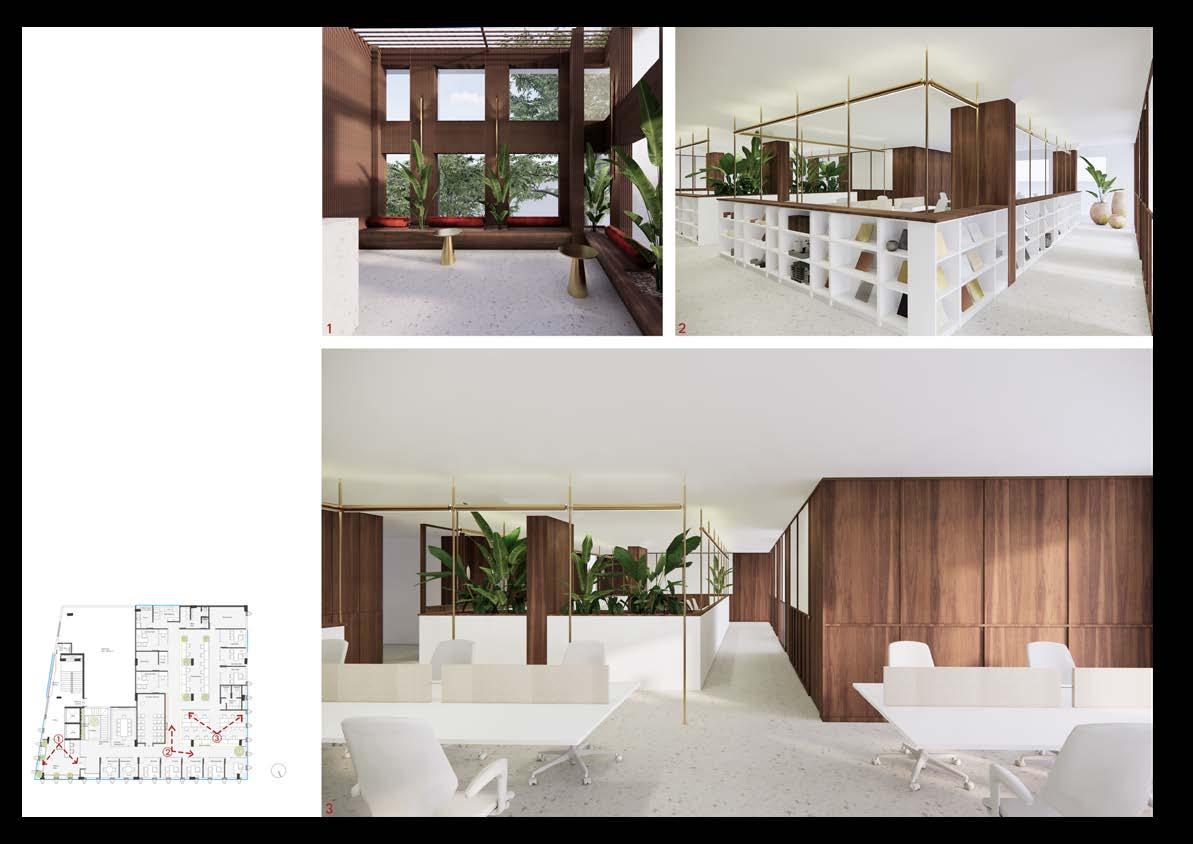

34
Rendered
Views of Third Floor Office Space
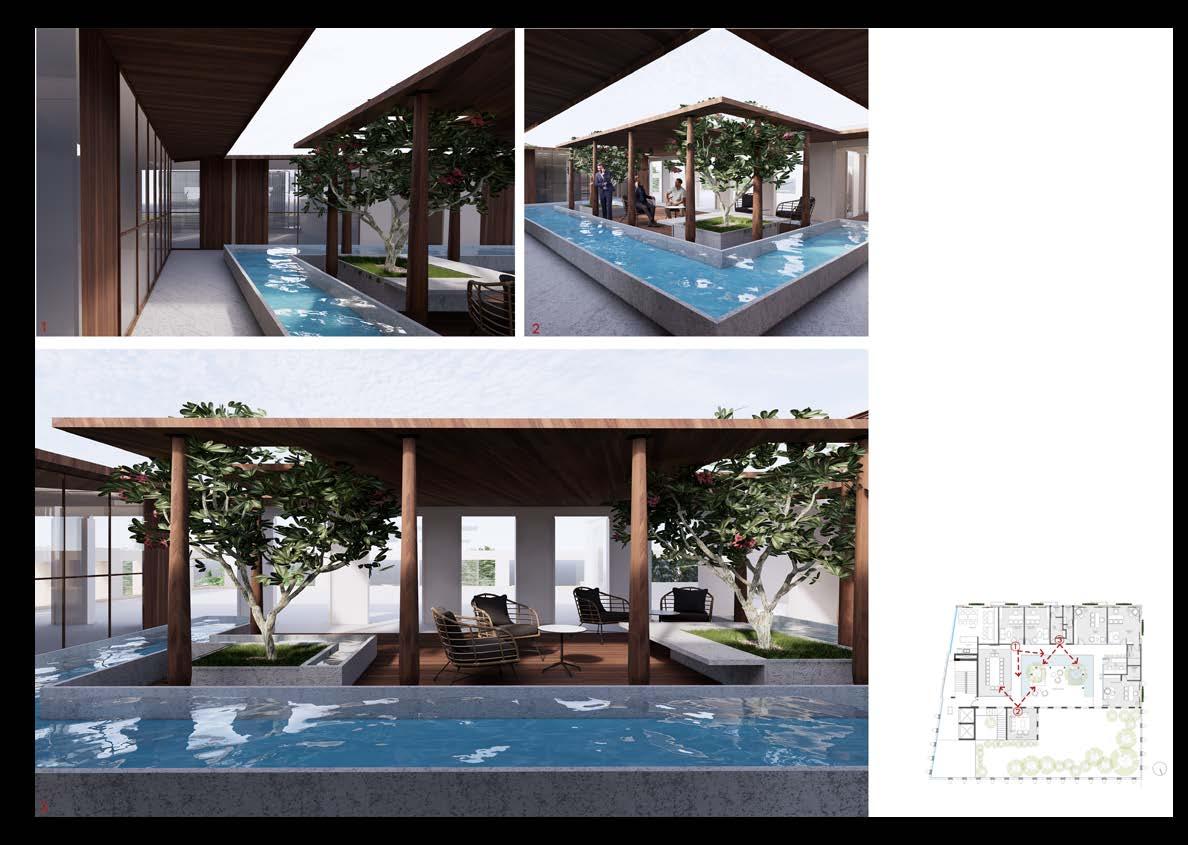

35
Views of Terrace Floor Office Space
Rendered
While this project was not something I was actively working at, I had the opportunity to contribute to the Hotel at Hampi project during my internship. My role primarily involved rendering and making 3D modeling changes as required. As deadlines approached, our team members collaborated closely to ensure a seamless completion of them. The Hotel at Hampi project stands out as one of those soothing projects where I learned how a hospitality interior project starts and at what levels it is carried out further.
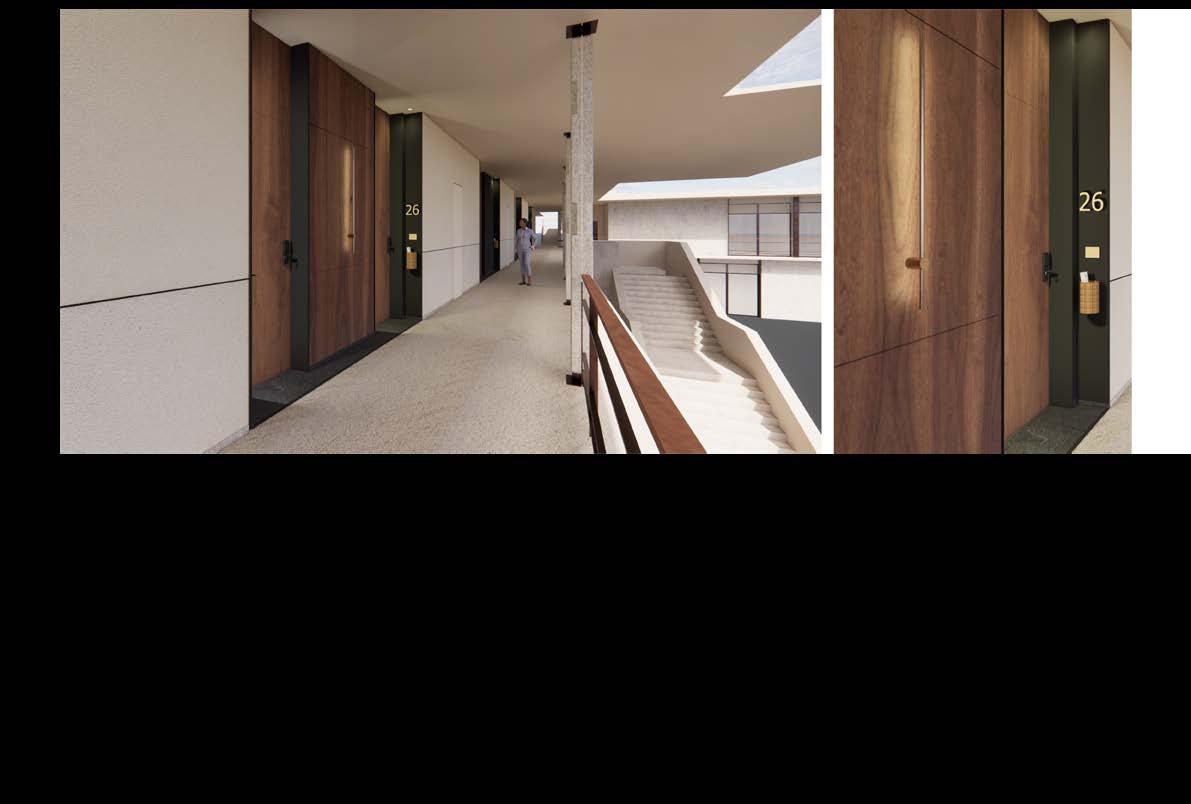
Guided by - Ar.Priyanka Dalvi Ar.Aditi Kanodia

36
Corridor View Option 1
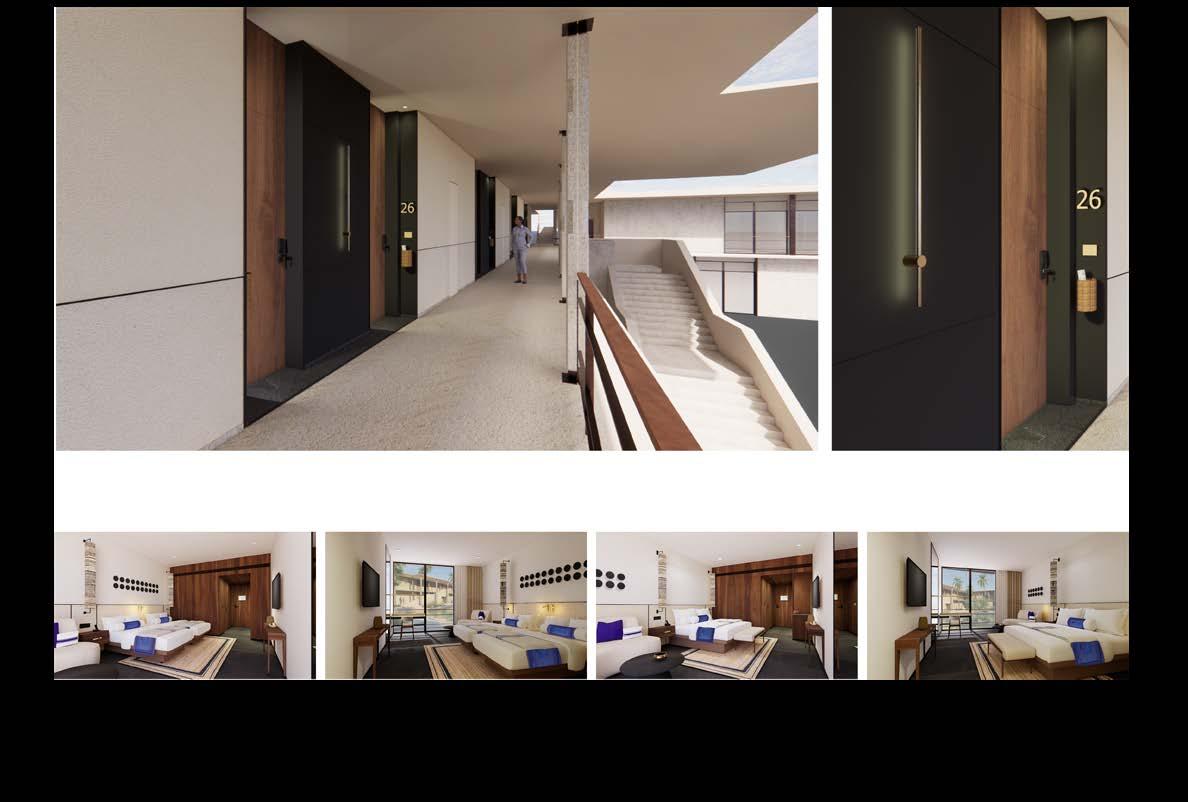

37
Corridor View Option 2
Guest Room (Twin) View 1
Guest Room (Twin) View 2
Guest Room (Double) View 1
Guest Room (Double) View 2

5
Site Visit
Leaf House and Awas, Alibaug
Leaf House led by Ar.Vaishali M.
The architectural marvel of Leaf House Alibaug. Experience seamless integration of nature and design, as this eco-friendly sanctuary harmonizes with its surroundings, offering a serene retreat for contemporary living.
Awas led by Ar.Sarika Shetty
Site visit at
fu-

38
AWAS, where modern design meets sustainable innovation. We explored the
sion of functionality and aesthetics, witnessing exceptional craftsmanship and environmentally conscious practices, shaping the future of architecture.
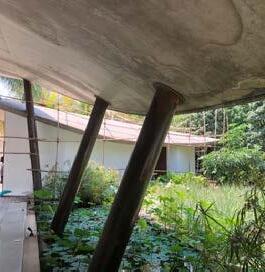
Leaf Roof Supported by Steel Column
a visually striking leaf-shaped roof, ingeniously supported by a robust steel column. Organic aesthetics meet structural strength, creating a functionally sound interior space. The unique design harmonizes natural elements with robust engineering, providing a captivating and innovative architectural experience.
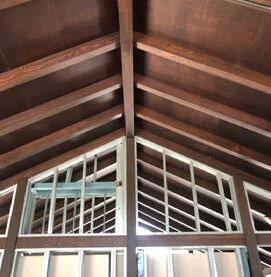
Hybrid Timber Structural System
This technical approach explores the use of Cross-Laminated Timber (CLT) for timber columns, employing Mechanical Splices (MS) for joinery, while the rafters are constructed using Glue-Laminated Timber (GLT). This combination ensures a robust and sustainable framework for the roof, blending strength and aesthetic appeal.
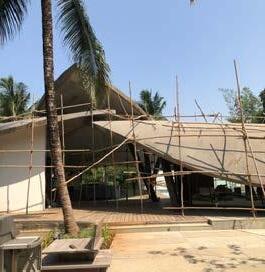
Revamping Leaf Roof
This technical architectural endeavor focuses on rectifying leakages and structural burden associated with the leaf-shaped roof by implementing a comprehensive redevelopment strategy, ensuring enhanced durability and stability.
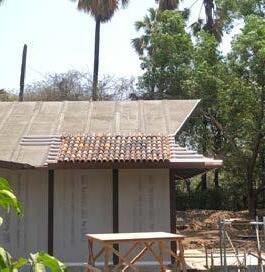
Reviving Traditional Country Tiles
innovative use of terracotta country tiles for roofing, a sustainable solution that harmonizes architecture and interior design while providing durability and aesthetic appeal.The timeless charm of this eco-friendly material, its thermal benefits, and compatibility with various architectural styles.
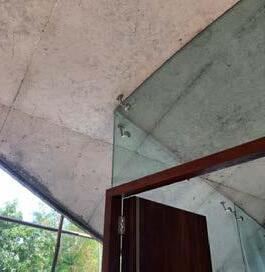
Glass Fixing Details
the seamless fusion of structural integrity as we delve into the meticulous joinery detail of fixing glass panels onto a concrete leaf-shaped roof in MS construction. Witness the precise technique and the revisions required to achieve the desired curved shape.
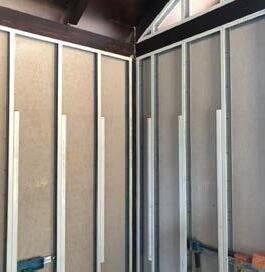
Board Selection for Dry Wall System
Explore the advantages of FCP boards for interior and Duroc boards for exterior applications in drywall systems. Discover their compatibility with architecture and construction, offering durability, fire resistance, and moisture resistance, ensuring versatile design solutions.
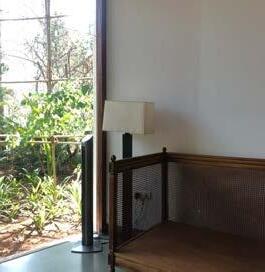
Seamless Indoor-Outdoor Integration
minimalist, elegant, and chic interior designs that establish a seamless connection between outdoor and indoor spaces, achieving a harmonious fusion of nature and architectural elements. Highlights include open floor plans, expansive windows, and natural materials for a serene ambiance.
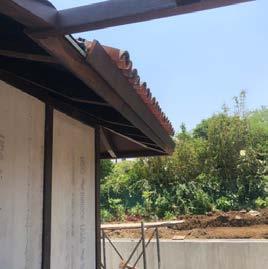
Seamless Gutter Design
This technical architectural solution ensures optimal water flow by incorporating a 3-5mm gap within the seamless gutter system, preventing potential water damage in case of tile breakage.

39
PRHI, Bodhgaya and SR School 6
Communication & Graphics
This part of my internship mainly focused on the graphics team, our primary responsibility was to enhance the graphical representation of various projects, including plans and sections. In some instances, we even reconstructed the entire project visually. This role provided me with valuable insights into creating presentation drawings that effectively and seamlessly communicate the desired information to others.

Guided by - Ar.Vaishali Panchal Ar.Tanaya Nadkarni
40
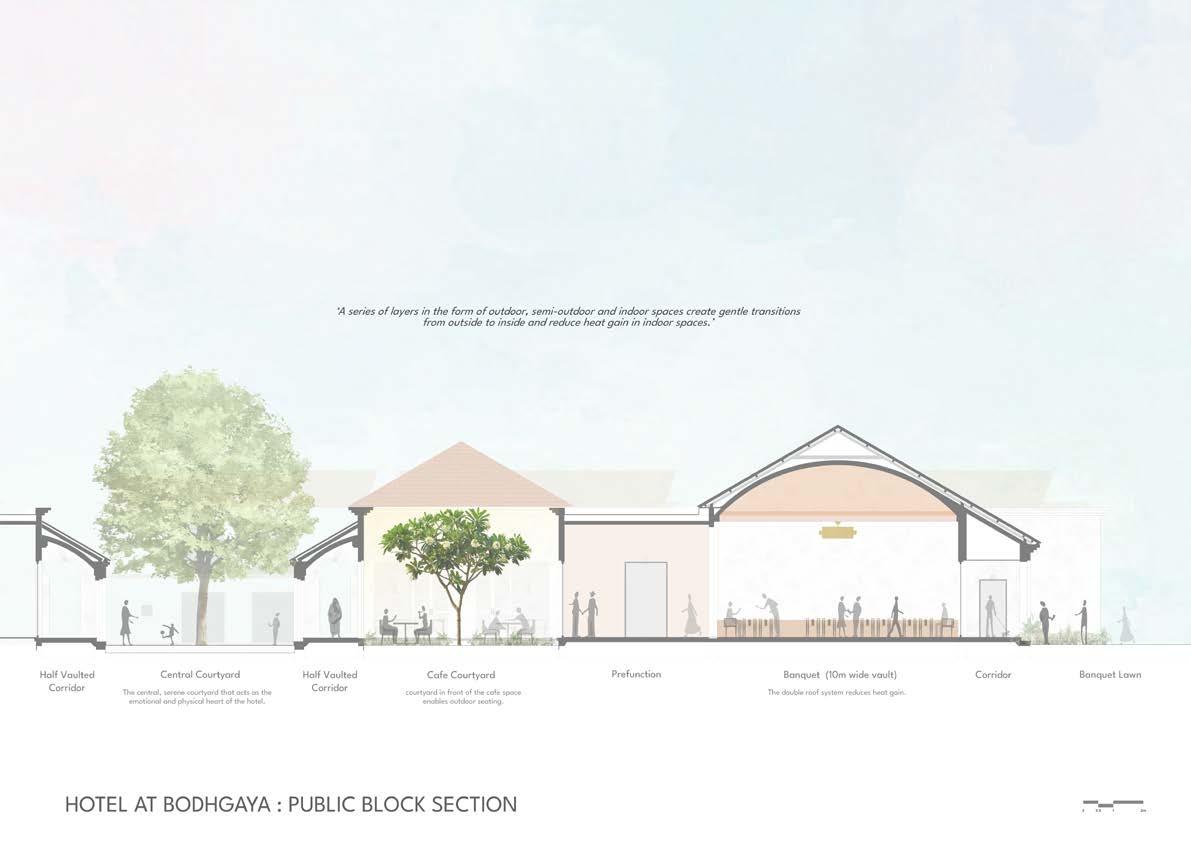

41













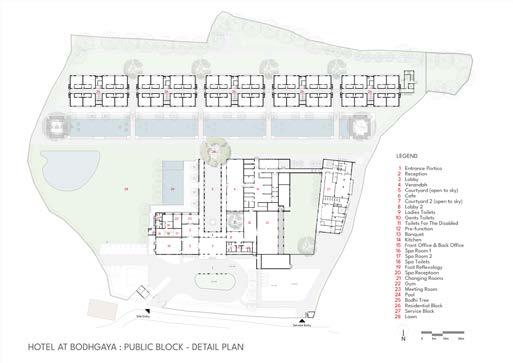
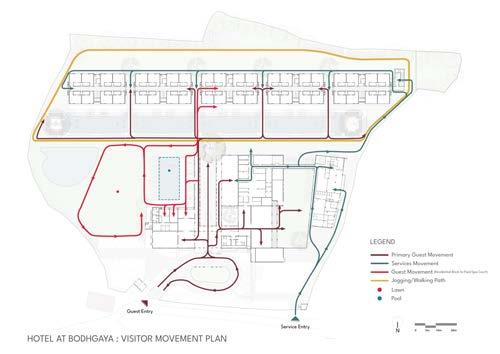

42


43
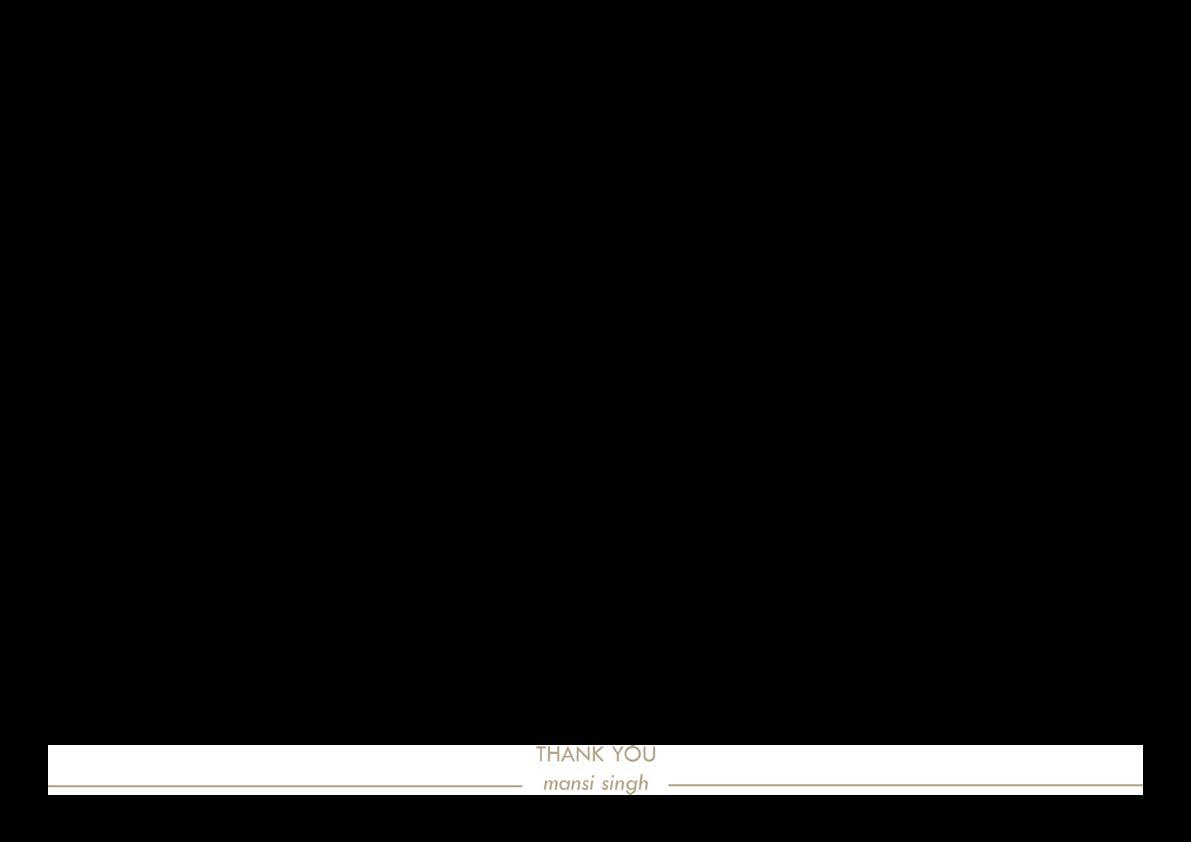







































 Facade Grill Option 1
Facade Grill Option 2
Facade Grill Option 1
Facade Grill Option 2

 Fifth Floor Grill Option 1
Fifth Floor Grill Option 2
Electrical Yard Grill Option 1
Electrical Yard Grill Option 2
Fifth Floor Grill Option 1
Fifth Floor Grill Option 2
Electrical Yard Grill Option 1
Electrical Yard Grill Option 2




 Rendered Views of Second Floor Master Bedroom
Rendered Views of Second Floor Master Bedroom



















































