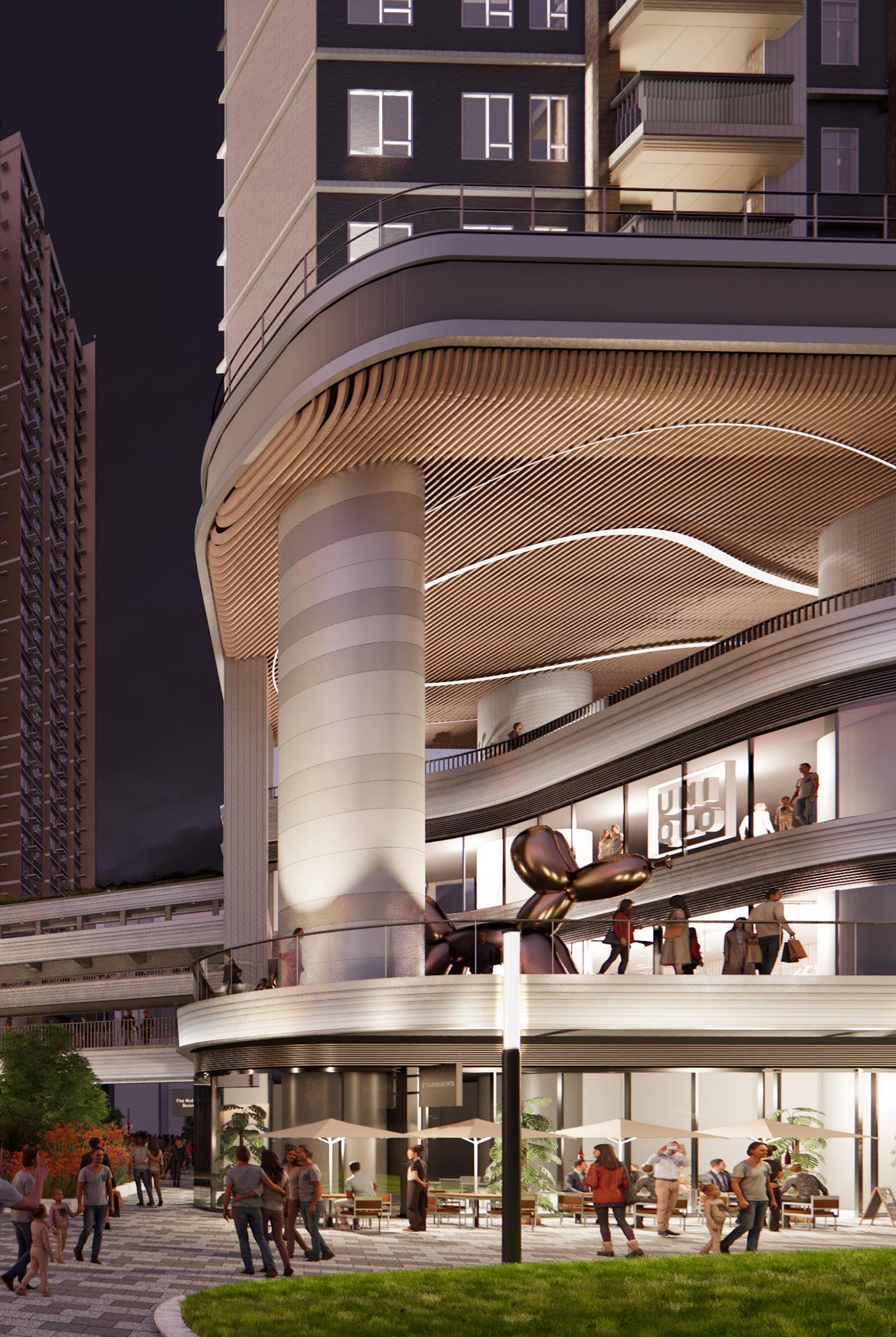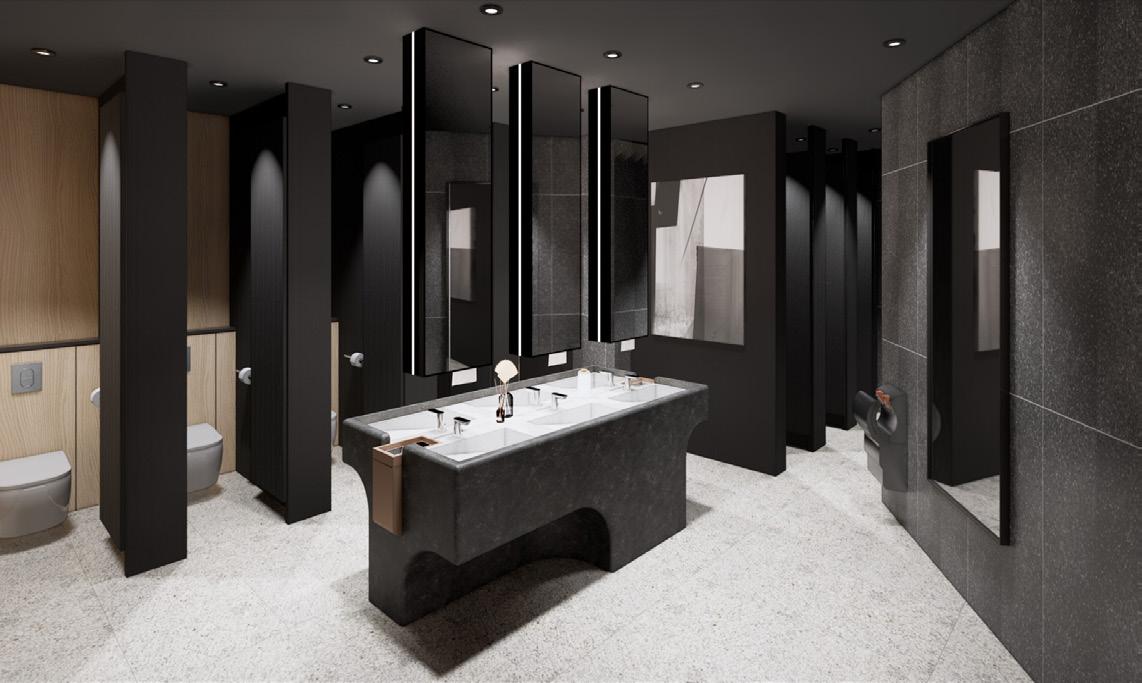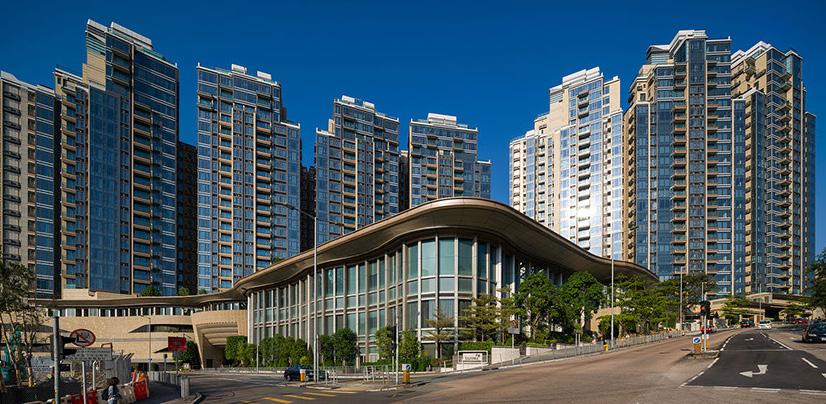

SIU Yim, Emma
DATE OF BIRTH
5 March 1988
PLACE OF BIRTH
Hong Kong
MOBILE
+852 60867381
EMAIL emarchworks@gmail.com
SKILLS

Motivated RIBA Chartered Architect with a solid track record in residential development and interior design. Skilled in translating client’s briefs into functional and visually captivating designs. Strong communication and collaboration abilities, fostering positive relationship between client, contractors and team members. Proficient in utilizing design software and staying up-to-date with latest industry trends and regulations, while ensuring adherence to budgets, timelines and standard. Committed to delivering exceptional space that elevate the quality of lives for end-users.
Architectural Design, Interior Design; Team work, conflict resolution, project management, technical drawings, government submissions; AutoCAD, Adobe Suite, Sketchup, Enscape, AI; Fluent in Cantonese, English and Mandarin.
QUALIFICATIONS
•
•
•
•
CHARTERED ARCHITECT (RIBA)
POLITECNICO DI MILANO
MSc(Arch) 110/110 CUM LAUDE
Master of Science in Architecture
Gold-PoliPiacenza SCHOLARSHIP 2014/15
Gold-PoliPiacenza SCHOLARSHIP 2015/16
CITY UNIVERSITY OF HONG KONG
BSc(Arch) FIRST CLASS HONOURS, DEAN’S LIST
Bachelor of Science (Hons) in 200Architectural Studies
Year Representative 2010/11
CITY UNIVERSITY OF HONG KONG
AscSc(Arch)
Associate Degree in Architectural Studies
PROFESSIONAL EXPERIENCE EXTRA
ANDREW LEE KING FUN & ASSOCIATES ARCHITECTS LTD
Architect (RIBA)
Dedicated Rehousing Estate at Ma Tau Kok
Senior Architectural Designer
Western Police Married Quarters
Architectural Assistant
Residential Development at The Holborn, Sai Wan Ho
Residential A&A at Victoria Coast, Pokfulam
IE, SIU & CHUNG ARCHITECTS LTD
Architectural Assistant
Commercial Development at Nathan Hill, 38 Hillwood Road
Shopping mall A&A at Grand Waterfront Plaza
Wet market A&A at Parkside and Lake Silver
Interior Design at 21C-23 Soy Street
VIA ARCHITECTURE LTD
Architectural Assistant (Year-out) Design Consultancy (Site) for Taikoo Place Apartments
Architectural Assistant (Year-out)
Residential Development at Ultima, Ho Man Tin
VPANG ARCHITECTS
ArchitecturalDesigner(Year-out)
RONALD
Research Internship
Dedicated Rehousing Estate at Ma Tau Kok
Mixed-use

PROJECT SCOPE
A Dedicated Rehousing Estate comprising of two 800-flat subsidized residential towers, one 300-flat rental housing tower , 8600 sq.m. podium incl. shopping mall and government accomodations, 2700 sq.m. dedicated public open space.
Developer Hong Kong Housing Society Architect ALKF & Associates Architects Ltd
S. Engineer AECOM Engineering Co.
B.S. Engineer J. Roger Preston Ltd
Target Completion 2027

FAÇADE








RETAIL
























SUBSIDIZED SALES FLAT






The Holborn, Sai Wan Ho
Residential

PROJECT SCOPE
A 422-flat single tower residential development including a 600 sq. m. clubhouse, sustainability features incorporation, a designated ‘green way’ open to public,
Developer Henderson Land Development
Architect ALKF & Associates Architects Ltd
Landscape Designer Adrian L. Norman Limited
Interior Designer Conran & Partners
S. Engineer Stephen Cheng Consulting Engineers Ltd
B.S. Engineer Wong & Ouyang (Building Services) Ltd
Contractor (Carcase) CKFC Construction Company Ltd.; (Façade) Apex Curtain Wall & Engineering Co.
Completion 2023





 Victoria Coast, Pokfulam
Residential A&A
Victoria Coast, Pokfulam
Residential A&A


PROJECT SCOPE
Refurblishment of 2-tower-block residential development with a luxurious clubhouse converted from a typical floor. Entire façade is upgraded from window wall to curtain wall.
Client Chinachem Group
Architect ALKF & Associates Architects Ltd
Interior Designer MAKE Architects
S. Engineer David S.K.Au & Associates Ltd
B.S. Engineer Meinhardt (M&E) Ltd
Contractor Hien Lee Engineering Completion 2022

W50, Wong Chuk
Hang
Commerical


Taikoo Place
Apartments
Residential

Developer SHK Properties
Completion 2015

Developer Swire Properties
Completion 2015




Completion 2019

Completion 2021

Completion N/A

Completion 2016

Completion 2019

Completion 2019

2012
A&A for Soravit Hotel Group A&A at Lake Silver Wet Market Nathan Hill Interior Design for Service Apartments Western Police Married Quarters Competition A&A at Grand Waterfront Plaza Façade Design for Public Housing Completion Ultima