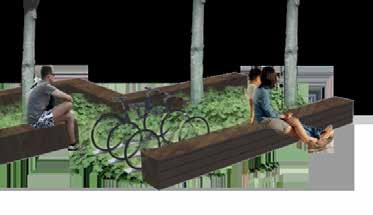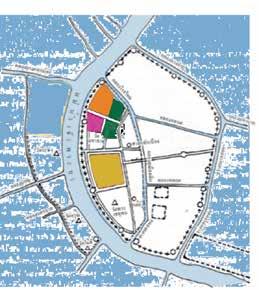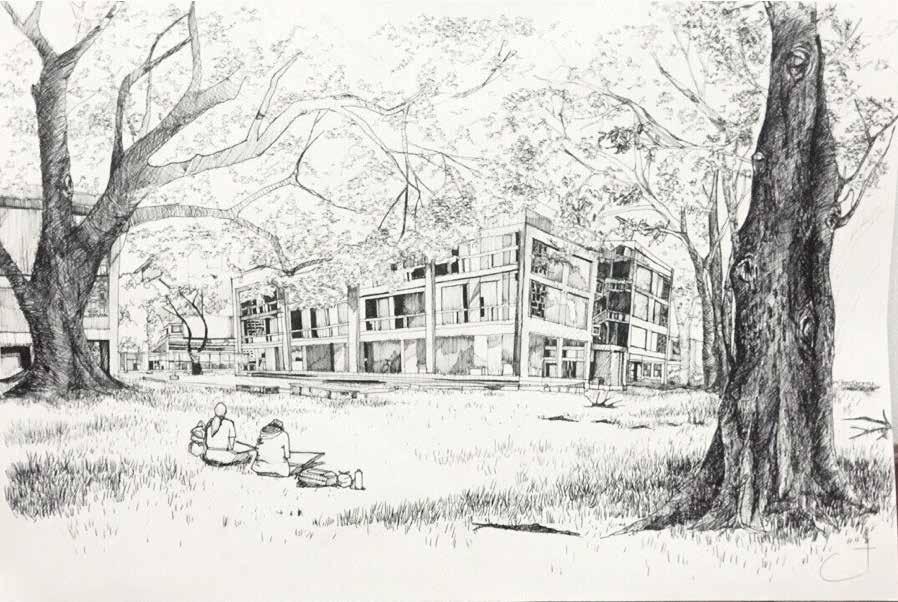LANDSCAPE ARCHITECTURE
FUTURE SUSTAINABLE LIVING IN BANGKACHAO, SOPHOMORE
PRESENTATION PAGE (IFLA WORKSHOP)
TU PLAY PARK : LIVE (LIFE) PERFORMANCE, SOPHOMORE
PRESENTATION PAGE (COMPETITION DESIGN)
OTHER SKILLS
2
2
Longstay Resort Dhamma
DESIGN PLANNING, SOPHOMORE SEMESTER2 CHONG SADAO,KANCHANABURI


Longstay resort dhamma invites visitors to learn Dhamma and meditation of Buddhism.The site is located on the west side of Thailand, in Kanchanaburi province which has drought and soild/ dry ground problems.
However, the existing reservior recieves benefit for this site. The scenery is surrounded by mountains, The bamboo trees, the native species provide the identity of this site to have open space. It makes the visitors feel relaxed and peaceful. This has become the concept of the resort’s overall design.



CLUSTER ROOM
MASTER PLAN
PERSPECTIVES
When approching through the lobby, there is an open space that makes the first refreshing impression for visitors on the panorama view of the site. This will gradually adjust their mood and prepare them to attend further activities.



The residential zone gives a definitely different atmosphere from other longstays. The exclusives space make the dwellers feel relaxed and enjoy the wonderful nature of Kanchanaburi province.


THAMRONG COMMUNITY


SITE PLANNING, JUNIOR SEMESTER 1 THAM RONG COMMUNITY, PHETCHABURI

Tham Rong is a community in Phetchaburi province, it is outstanding in management to be a ‘Learning Center and cultural distribution in sustainable tourism area. The potential of this site is connected with highway No.1 form Bangkok and nearby Phetchaburi river, which is an essential for Phetchaburi province and used for argricultural of Tham Rong. This site is surrounded by local community that can be directly accessed to.
Given the unique character of Thum Rong, this area is perfect for both insiders and outsiders to get-together and stopover for recreation, meeting, and learning. Once a harmony between design and natural environment is accomplished the energy from the out side world will be brought in to it.





SYSTEMATIC PLAN & CONCEPTUAL PLAN PERSPECTIVE











THAMMASAT UNIVERSITY CONSERVATION DESIGN









(8 WEEKS)
Thammasat University is located in the site with the long history of occurence policy and society movement in Thailand. Furthermore, the university is located on the overlay space of the Front Palace, once called “Wangna”, the very important place in the start of Ratthanakosin era. Nowadays, the University has a development plan aiming to renovate such space into the “Historical education park”. The design key is “Learning by doing” to make people relized the importance of Wangna and raise the awareness in conservation.





MASTERPLAN
The landscape’s geometric design reflects Dome building geometry. This space makes the reflective dramatic scenery of Dome and Pridi monument, the historical monuments of people in campus
PLANNING
CONCEPT
old Royal residency building (now
STRUCTURAL FUNCTION

Renovating Accountancy building but keep the existing facade that symbolizes modernism.

Puppet and dance ’Rum’ of Wangna has the famous reputation.
(Amphitheater)
I suggest the idea of the design exhibition in the outdoor space that simulates foundation of existing building in Rattanokosin period.

Inspired by Thammasat Pavillion. The pavillion has exact size as Wangna building.

Referenced from an ancient plan in Rama4 period. The design process starts evaluation of historical value and aspects in certain spaces. Learning circulation path and ancient wall edge are designed with different color and texture.

PLANNING CONCEPT
Thaprajan market, Thaprajan pier, 14 Oct plaza
Narional Museum Bangkok
Grand Palace, Rattanakosin Island
Phra Men Ground, Rattanakosin Island
FUNCTIONAL ZONING PLAN



Connected with National Museum Bangkok, used for introducing the evolution model of “Rangsunchulalok Palace” a part of Wangna palace.
Main circulation from Rattanakosin island, should be designed as recreation and transition for visitors.
Surrounded by Thammasat learning buildings. The space instill the conscience of Thammasat people by creating the dramatic “Memorial 6 Oct.”
Transition space of learning from “Po plaza” to “Memorial 6 Oct.”








The nearest zone from Rattanakosin island, can be tourist information and transition learning center
PLANTING PLAN
SECTION & PERSPECTIVE

Connecting indoor and outdoor spaces by planting
PERSPECTIVE OF MEMORIAL 6 OCT.


Edge of pool wall (with water ow) have name of victims engraved.
PERSPECTIVE OF RATTANAKOSIN ISLAND MAP FOUNTAIN



PERSPECTIVE LEARNING ANCIENT WALL
PERSPECTIVE OF DEMOCRACY ESTABLISHMENT
SECTION B SECTION A Exhibition Exhibition Rattanakosin island map fountain Walkway Walkway Existing Building Walk way Walk way Road Road Learning ancient wall Clear signage information Thammasat Library Road island WalkwayINTERNSHIP : Surasak House

PRIVATE RESIDENT (DESIGN PAVILION PHASE), 17 July - 11 August




Landscape Architects 49 Limited (L49)
Surasak house has surrounded by natural. Phasing in backyard has a recreation and privacy pavillion. There is many facility for serving such as living area that connecting view to the house and outdoor kitchen. Therefore the owner can spend time for recharge and energized by perfect scenery.
SITTING SPACE PERSPECTIVE INTERACTION WITH SURROUNDING
D ESIGN STAIR OUTDOOR

The concept is “Relation with nature”. The stair’s concrete design interlock with the softscape and makes their components complete each other.

FINAL DESIGN

FUTURE SUSTAINABLE LIVING IN BANGKRACHAO

PRESENTATION PAGE, IFLA workshop 2017 BANGKACHAO, SAMUTPRAKAN


(3 DAYS)
P roblem : Nowadays, the city has been developed all the time. What should Bangkrachao be in the future?

Challenge : Bangkachao will be changed, due to urban development in the future


Goals and Objectives

- Preserve Bangkrachao by increasing green areas







- Not destroy environment and conservation in sustainable way.

Abandoned area (Public area) Residential area (Private area) Temple (Node area)


.
 Prototype Management of sustainable urban cluster in Bangkrachao
Prototype Management of sustainable urban cluster in Bangkrachao
Presentation Page, (6 WEEKS)







Thammasat University has raised a policy to be a “health center for community”. Nonetheless, there’s a problem that people don’t want to go out and join outdoor activities. In the theory of landscape architecture, there is a phrase “To see and to be seen” that should be applied by bringing two users ‘To be seen’ and ‘To see’ together to fix the problem. ‘To be seen’ (performance) is related with the outgoing people who often use the public areas. But ‘To see’ (audience) or “people who watch the activities” has a problem, because this type of people prefers spending their time in their residents. The design solution leads to getting the indoor activities outdoor instead. For example, watching TV can become the platform design of an amphitheater. The design provides the social space for teenagers to mingle, the vertical garden program lets the teenagers show their ideas and emotions by creating the words they want to express, using flipping wall pages /units. By this design method, it can persuade more people to use public spaces and the TU play park’s goals will be accomplished. One day, I hope that ‘the audience’ can also become‘ the ‘Performance’




















.




OTHER SKILLS
HAND DRAWING AND MOBILE WORK




L IGHT AND SHADOW FRESHMAN SEMESTER2
On the site, there’re trees with only trunk in nearly death conditions. The surrounded space was used as amphitheater for showcase. The problem of “trees without leaves” gives the idea to put character of leaves into an ornamental mobile that plays with light and shadow to make this space regain its liveliness.



