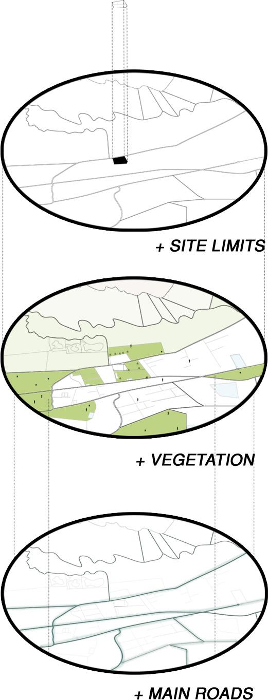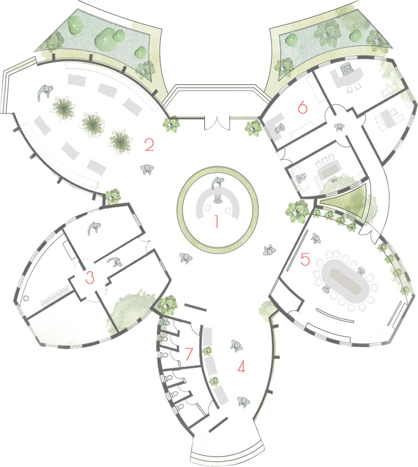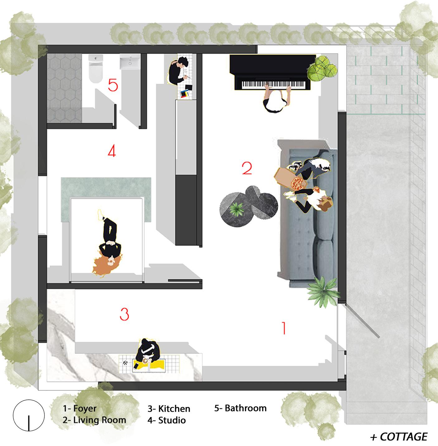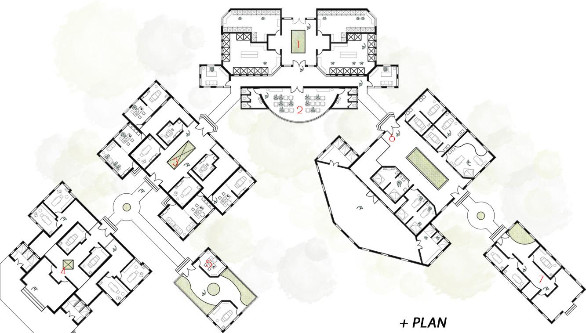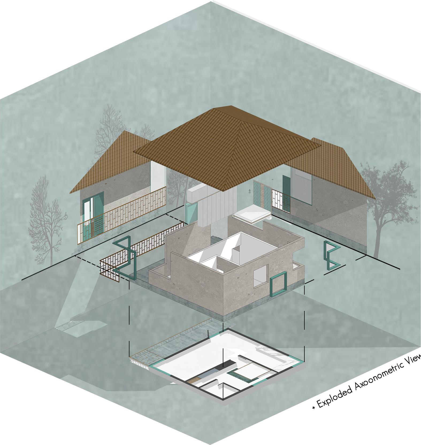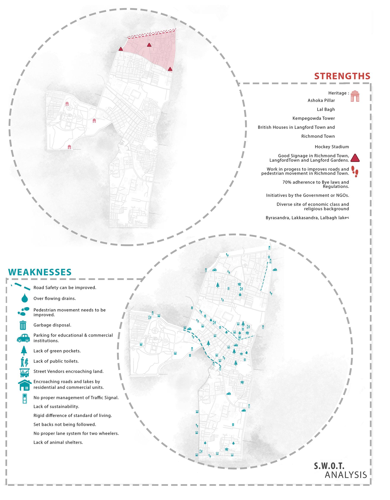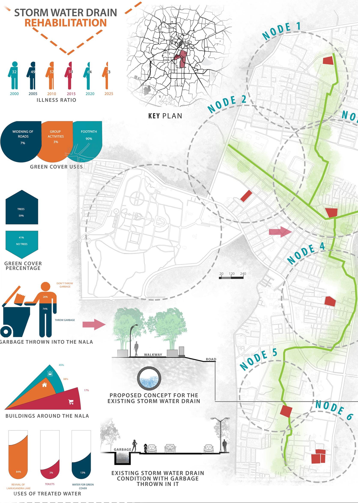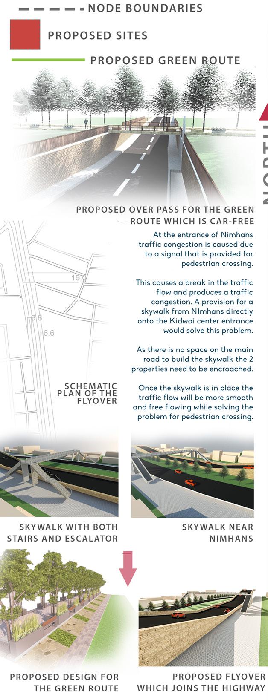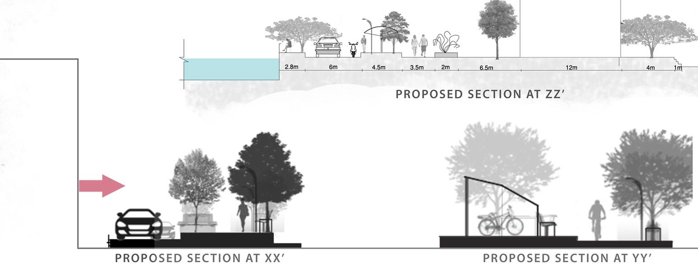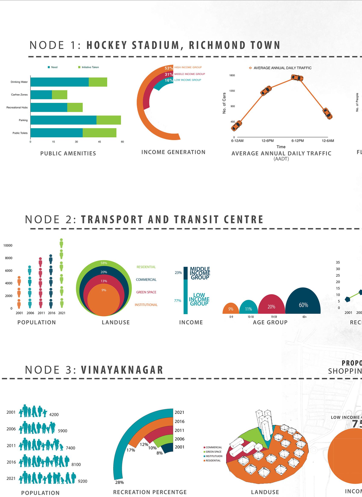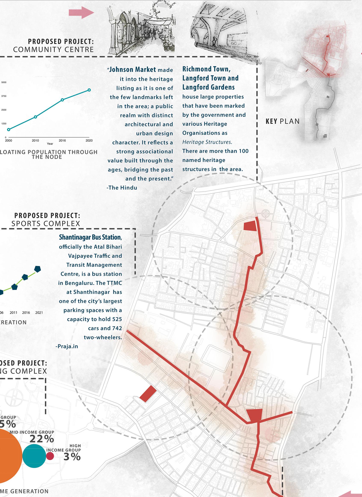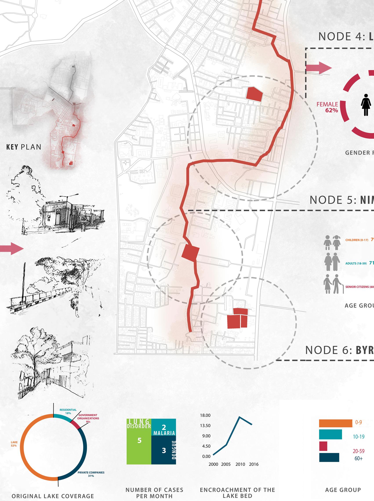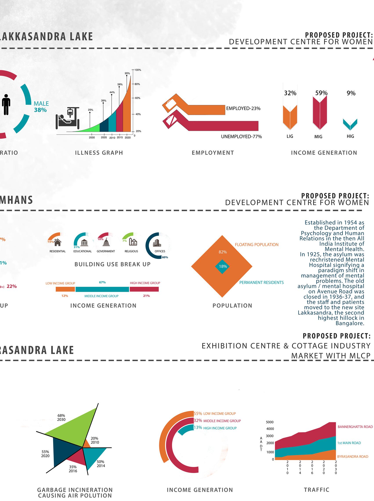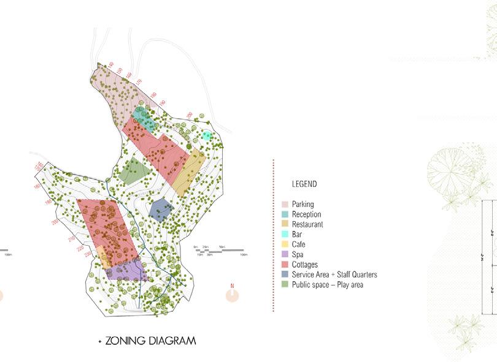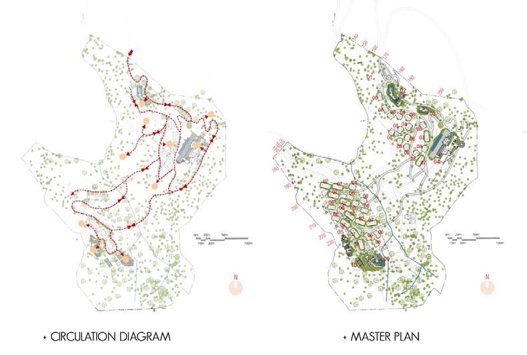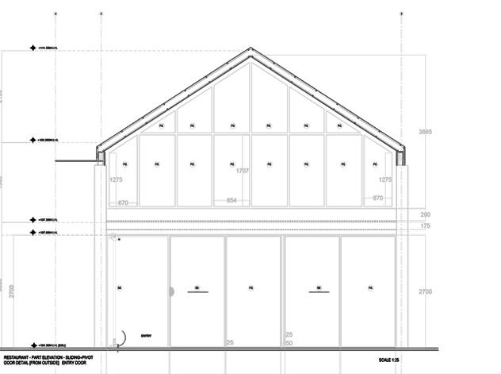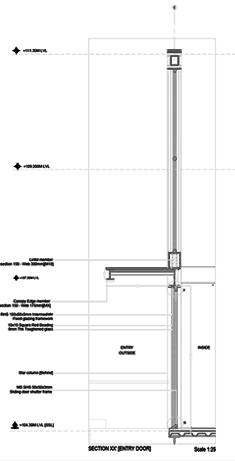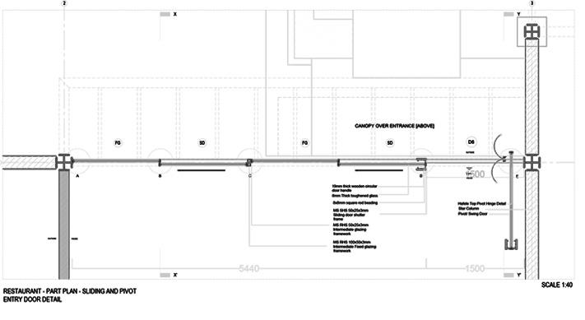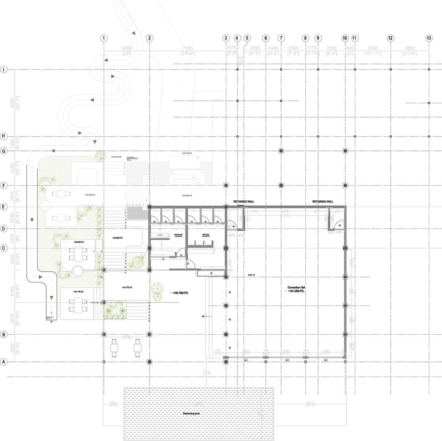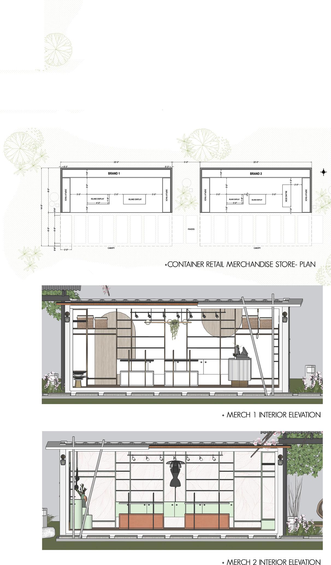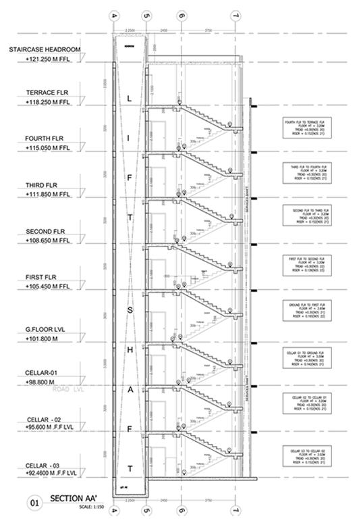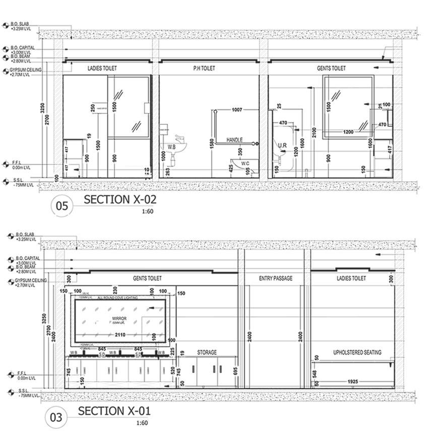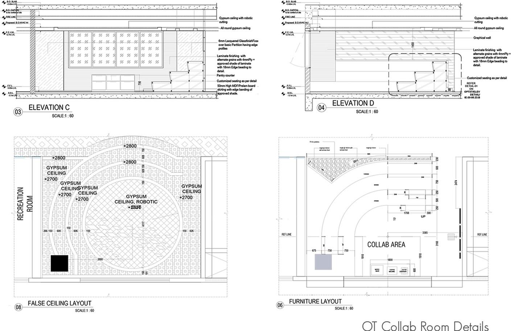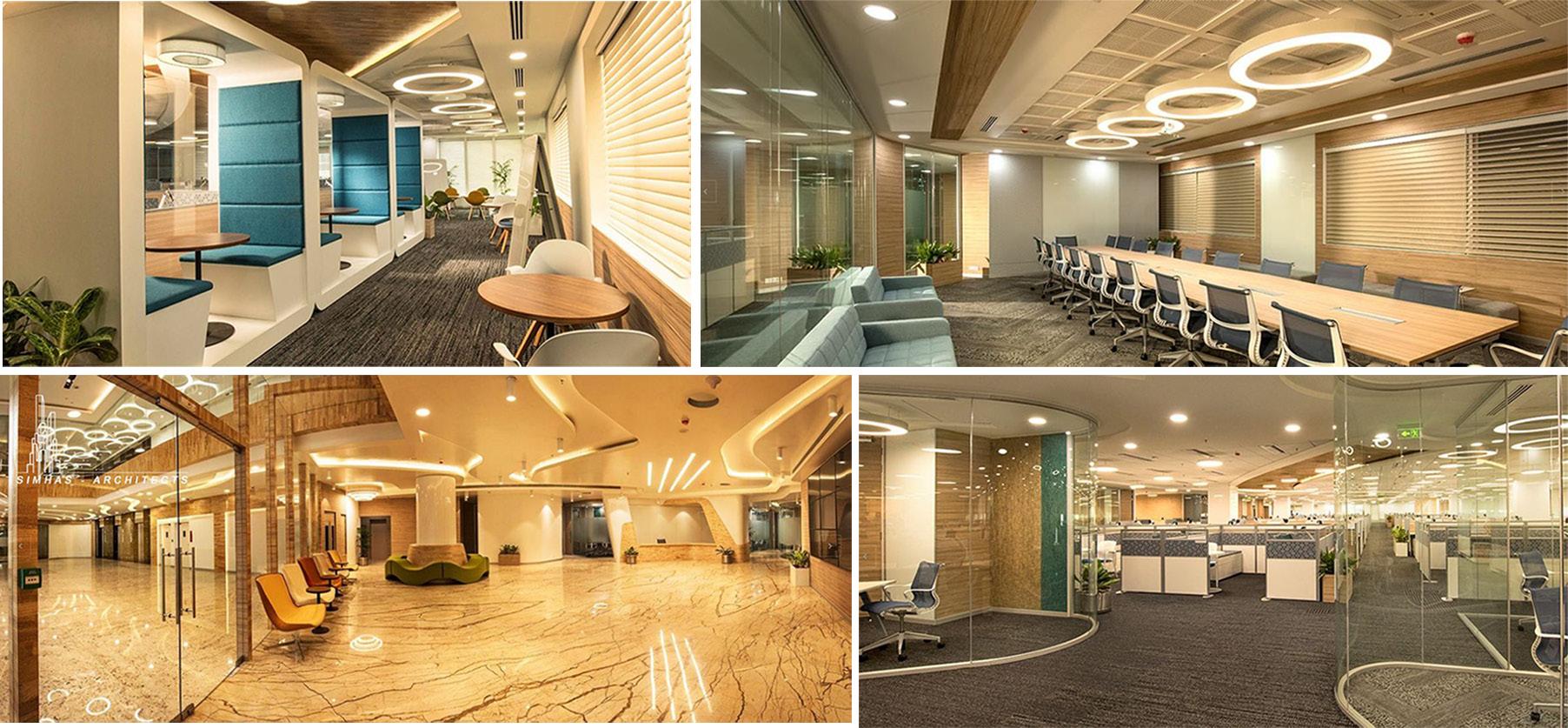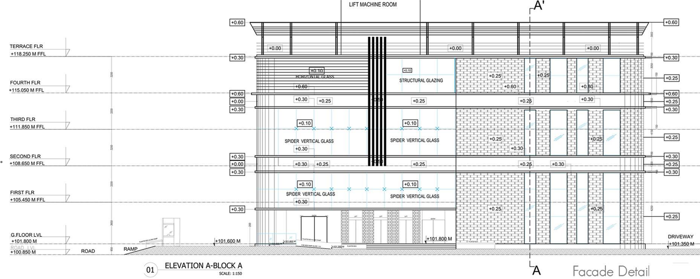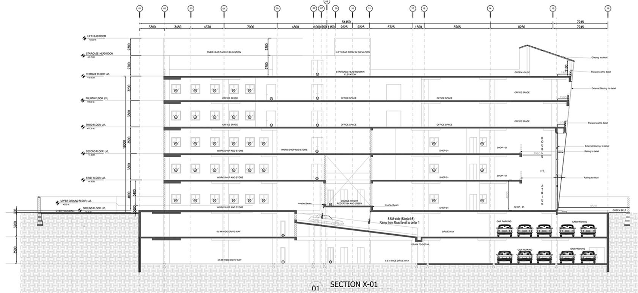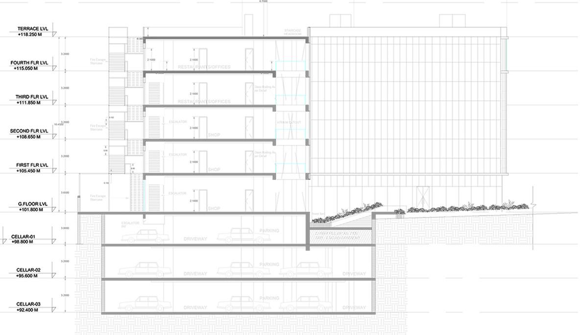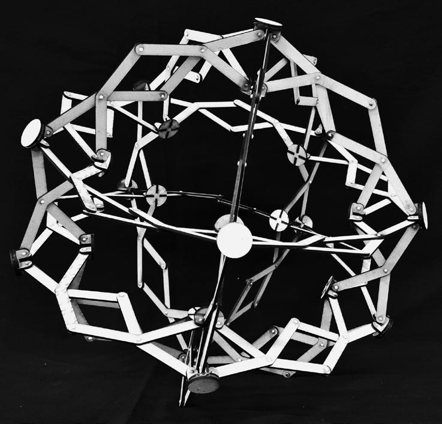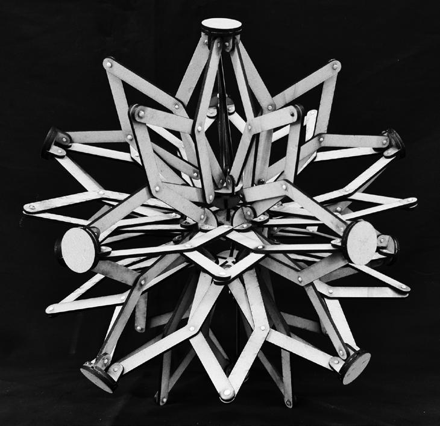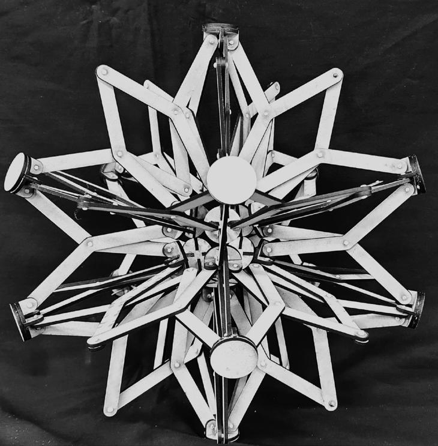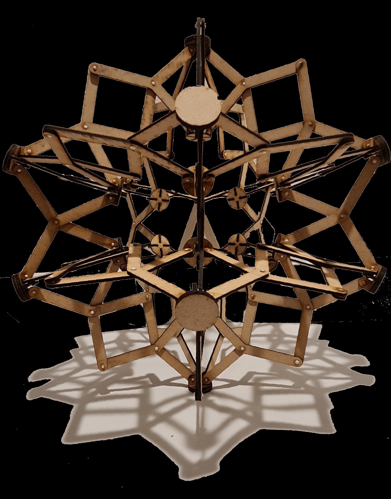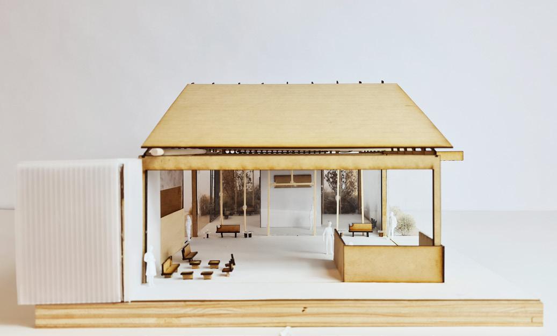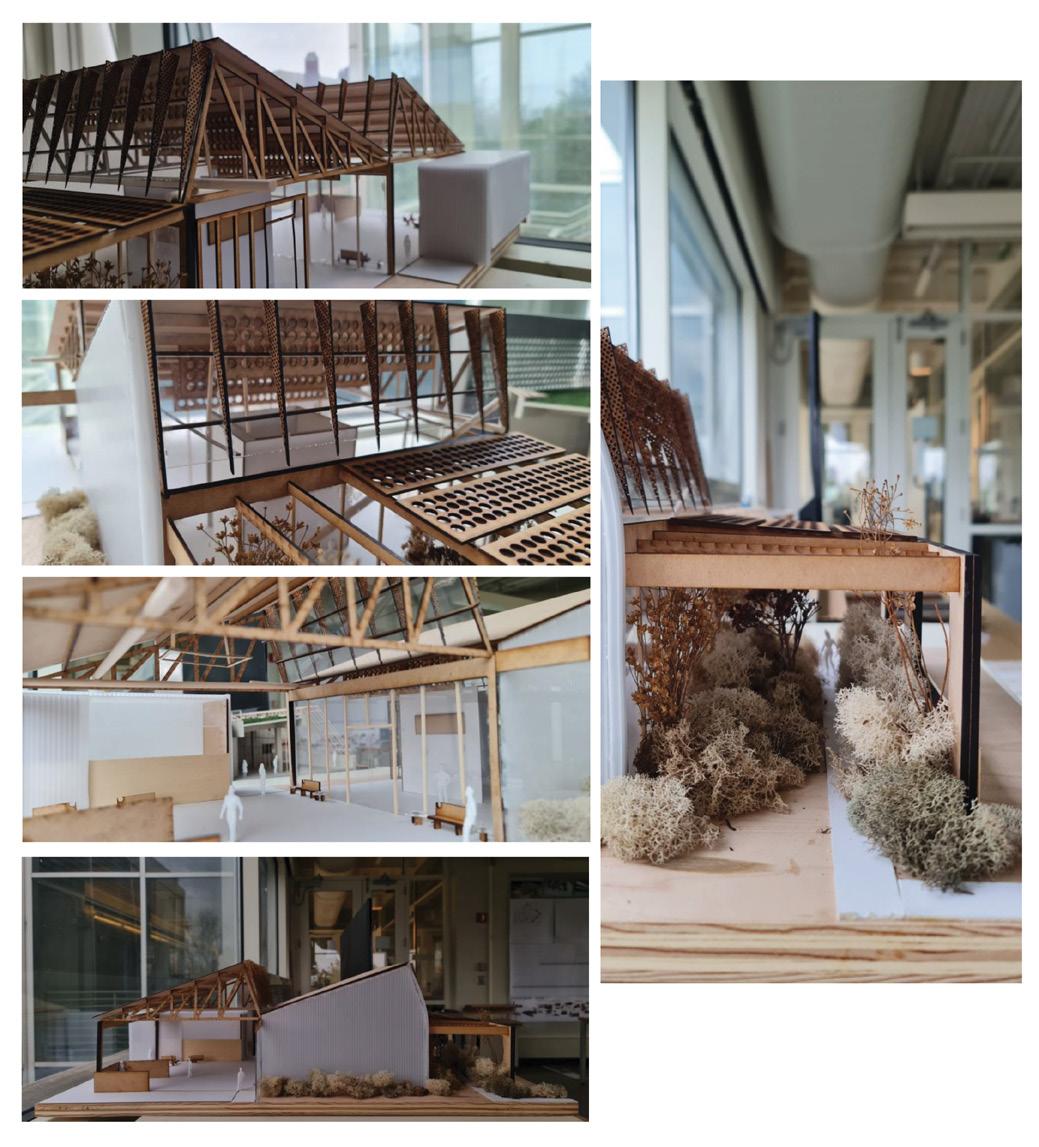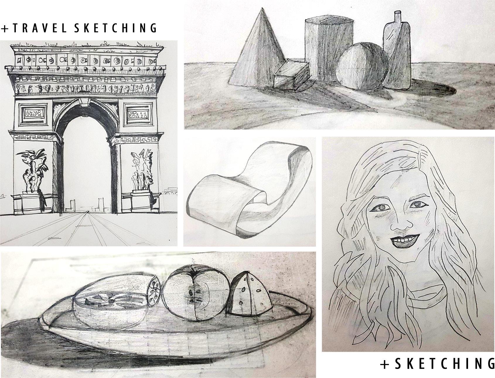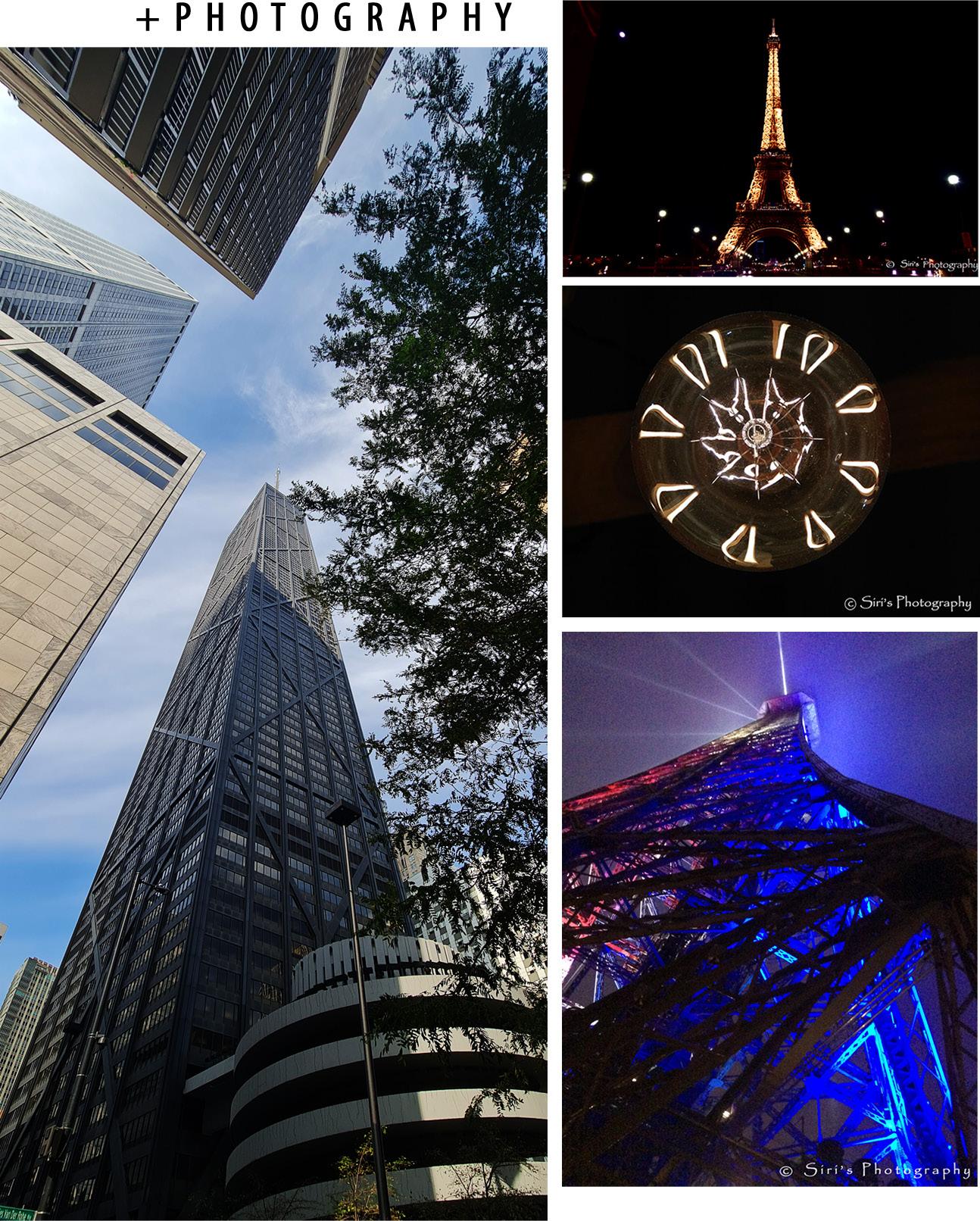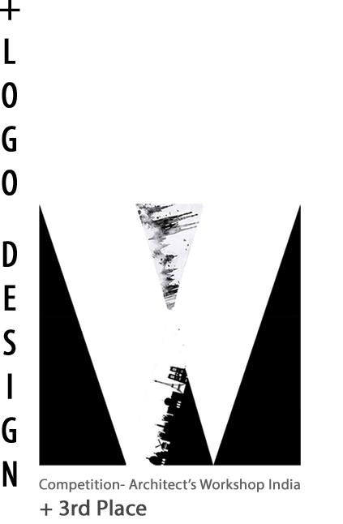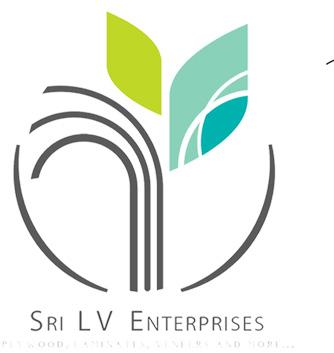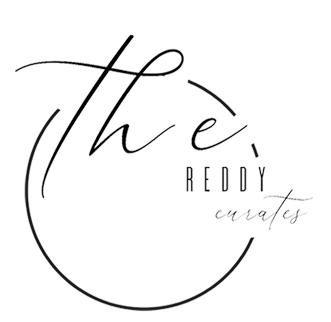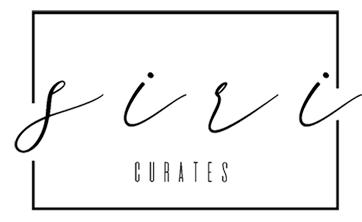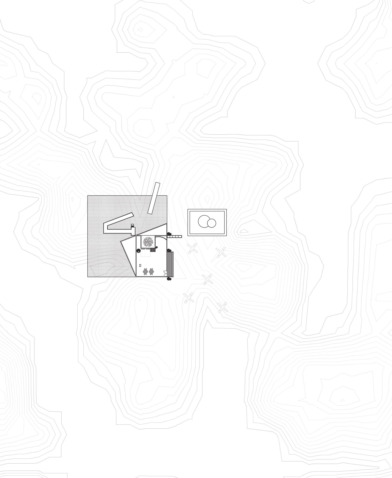



M.ARCH, University of Illinois at Urbana-Champaign Selected Works B.ARCH, Visvesvaraya Technological University
sr.
sirisha reddy chittoor muni
Architecture to me is totality. A complex multi-disciplinary field of study where each fragment idyllically merges with one another producing an exquisite output. I believe one needs to have a strong core, unmeasured values and probity as an Individual to steer it on right lines.
Design is as vibrant as it can be perceived and as mellow and it is ultimately us as designers who get to choose to regulate between either ends of this spectrum.
I want to design spaces that evoke the most intramural spirits of a person. I want to offer people a sense of belonging while still having the luxury to be unfettered.
“ “
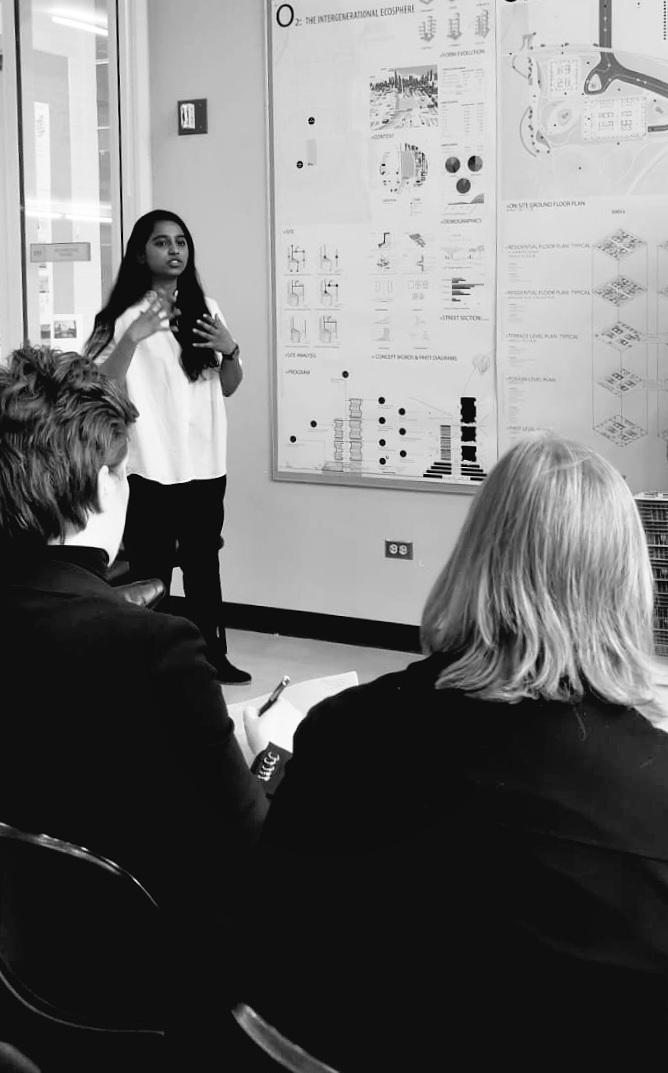
Tel: +1 2176073637 E-mail: src5@illinois.edu Alt: cmsirishareddy@gmail.com 905 Welch Dr, Urbana, 61801 Illinois, U.S.A
EDUCATION
Master of Architecture [M.Arch], 3.86/4 G.P.A Concentration: Health & Well-being
University of Illinois at Urbana-Champaign
// 2021-2023, Urbana-Champaign, Illinois
// Contributing Editor, Ricker Report, UIUC
// Career Commitee Chair, UIUC Women in Architecture
Bachelor of Architecture [B.Arch], Distinction
Visvesvaraya Technological University
// 2013-2018, Bangalore, India
SKILLS & INTERESTS
// Teamwork, attention to detail, adaptability, critical thinking, time management
// Autodesk Revit, AutoCAD, SketchUp, Rhino, MSoffice
// Lumion, Enscape, Photoshop, Illustrator, InDesign, Covetool
// Laser-Cutting, Wood-working, Model Making, Hand-drafting
// Graphic Design, Product Design, Interior Design, Landscape Design, Urban Planning
// English [Full proficiency], Telugu [Native]. Kannada & Hindi [working proficiency]
// Writing, Reading, Dance, Music, Film making, Organization & Travel
// Health & Well-Being, Social welfare, Community development
AWARDS
2022 Fall_Graduate Design Excellence/Earl Prize Nomination
// “The Intergenerational Ecosphere”, Health & Well-Being Studio
2022 Spring_ Graduate Design Excellence/Earl Prize Nomination
// “Building between Trades”, Adaptive Reuse Studio
2022.05 - 2022.08
CHICAGO, US
ARCHITECTURAL DESIGNER-III/SUMMER INTERN HARDING PARTNERS


// Worked on adaptive reuse projects, a private residence and F.L.Wright’s davenport house restoration
// Produced 100% construction drawings for storage facility of the chicago elecotral board building
// Drafted and detailed construction drawings for Anshe Emet Synagogue and Chapel
// Assisted in site visits and measure drawings
// Assisted in producing drawings for deadlines and client presentation
2021.01 - 2021.07
BANGALORE, INDIA
JUNIOR ARCHITECT-I ARATT
// Worked on award winning hospitality project Ayatana Resort, coorg & ooty
// Prepared masterplan layout, floor plans, elevations and facade detailing
// Individualky worked on design and detailing of shipping container merchandise twin kiosks
// Designed and modelled a beer garden with principal architect’s supervision
// Worked on a residential interior project, layout and preliminary cost estimation
2018.07 - 2020.09
BANGALORE, INDIA
JUNIOR ARCHITECT-II
AR. JYOTHIRMAYEE KRANTHI
// Assisted in designing low and mid-rise residential and commercial projects
// Worked on 3D modelling and visualizing
// Prepared good for construction drawings
// Assisted with execution and co-ordination with principal from site
// Responsible for material selection and client collaboration
// Handled approval drawings to be sent to building authories
2017.08 - 2018.04
BANGALORE, INDIA
ACADEMIC INTERN SIMHA ASSOCIATES
// Worked on commercial and institutional projects architecture and interiors
// Collaborated with structural, MEP and PMC consultants
// Responsible for creating concept and mood boards for interior projects [Open-Text Office]
// Worked on design documentation, masonry drawings, carpet, false ceiling layouts, interior elevations
// Prepared parking layouts for commercial complex, samp detailing, staircase detaling and estimation
// Worked individually with the principal architect on schematic design of Vasavi commercial complex
2014.07 & 2016.01
BANGALORE, INDIA
SUMMER & SPRING INTERNSHIPS STHAPATHI ARCHITECTS
// Produced working drawings
// Built physical model with a team of three
// Assisted with presentations
// Assisted in site visits
EXPERIENCE
Linkedin Digital Portfolio
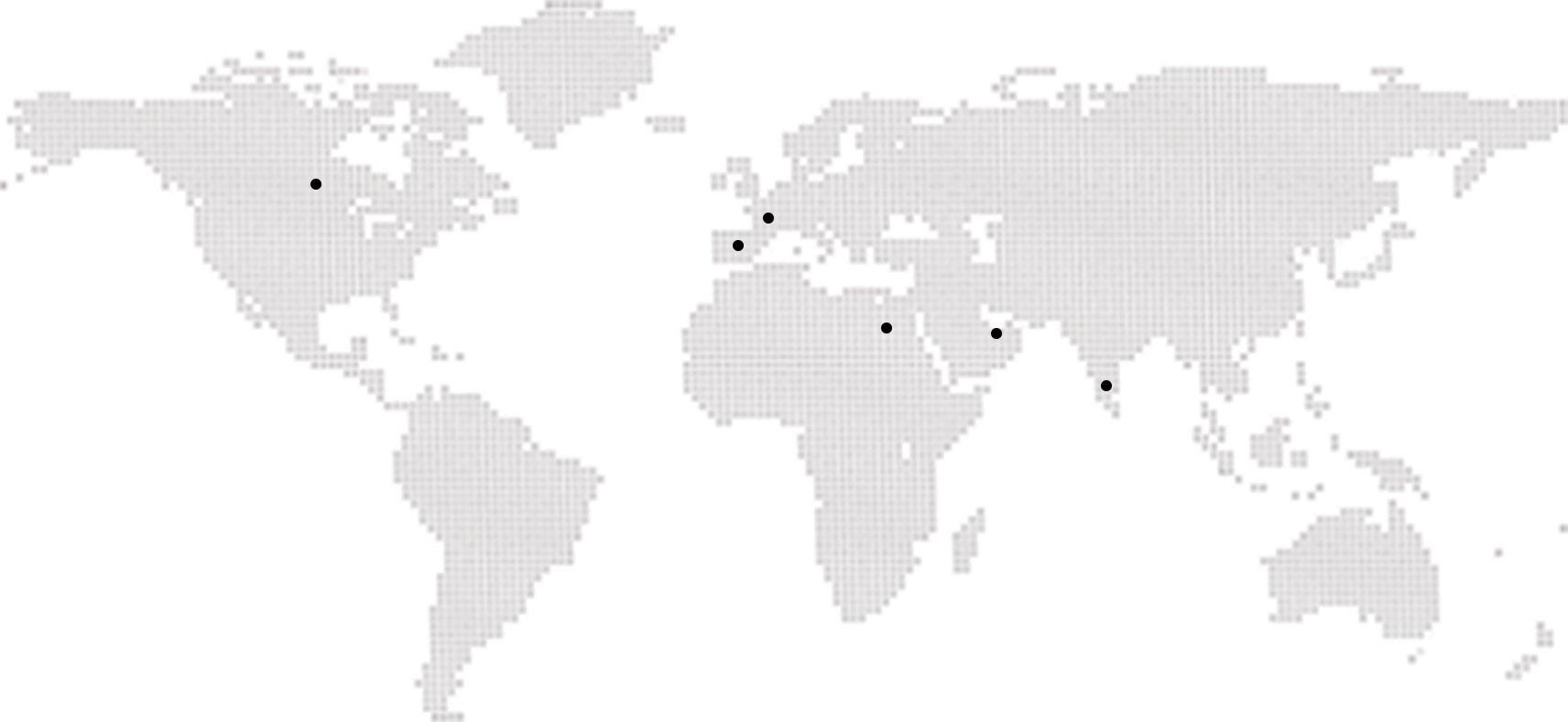
+ARCHITECTURAL VISITS
CONTENTS
O2: THE INTERGENERATIONAL ECOSPHERE
Multigenerational residential tower at the 78, Chicago
ARCH 572 I Health & Well-being Studio I Fall 2022
2022 Earl Prize/Graduate Design Excellence Awards_Nominee
BUILDING BETWEEN TRADES
Adaptive Reuse of Chanute Air Hangar 4, Construction Trade school
ARCH 573 I Building Performance Studio I Spring 2022
2022 Earl 2022 Earl Prize/Graduate Design Excellence Awards_Nominee
FRAGMENTS OF NARRATIVE
Architecture Campus Design
UG I SEM VI I 2016
CURATED EXCLUSION
Holistic and Wellness Center
UG Thesis Project I SEM VIII I 2017
PROFESSIONAL
Selected works from my previous experiences as an Architect & Intern Commercial, Residential, Institutional, Mixed-Use, Interiors, Landscape & Adaptive Re-Use
SKILLSET
A miscellany of my sketching, photography, graphic design & model making
DERIVED BIOPHILIA Environmental Center, ACSA Competition
571
Detail & Fabrication Studio
15-20 21-26 27-30 31-34 35-42 44-46 47 48 08
STRUCTURE
PANOROMA
ARCH
I
I Fall 2021
TRANSFORMABLE
Form follows motion, A deployable temporary relief structure CONSTRUCTING
Urban Design Project, Rebirth of Shanthinagar UG I SEM VII I 2016
Misc. STUDIOS 01 02 03 04 05 06 07 09
07-14
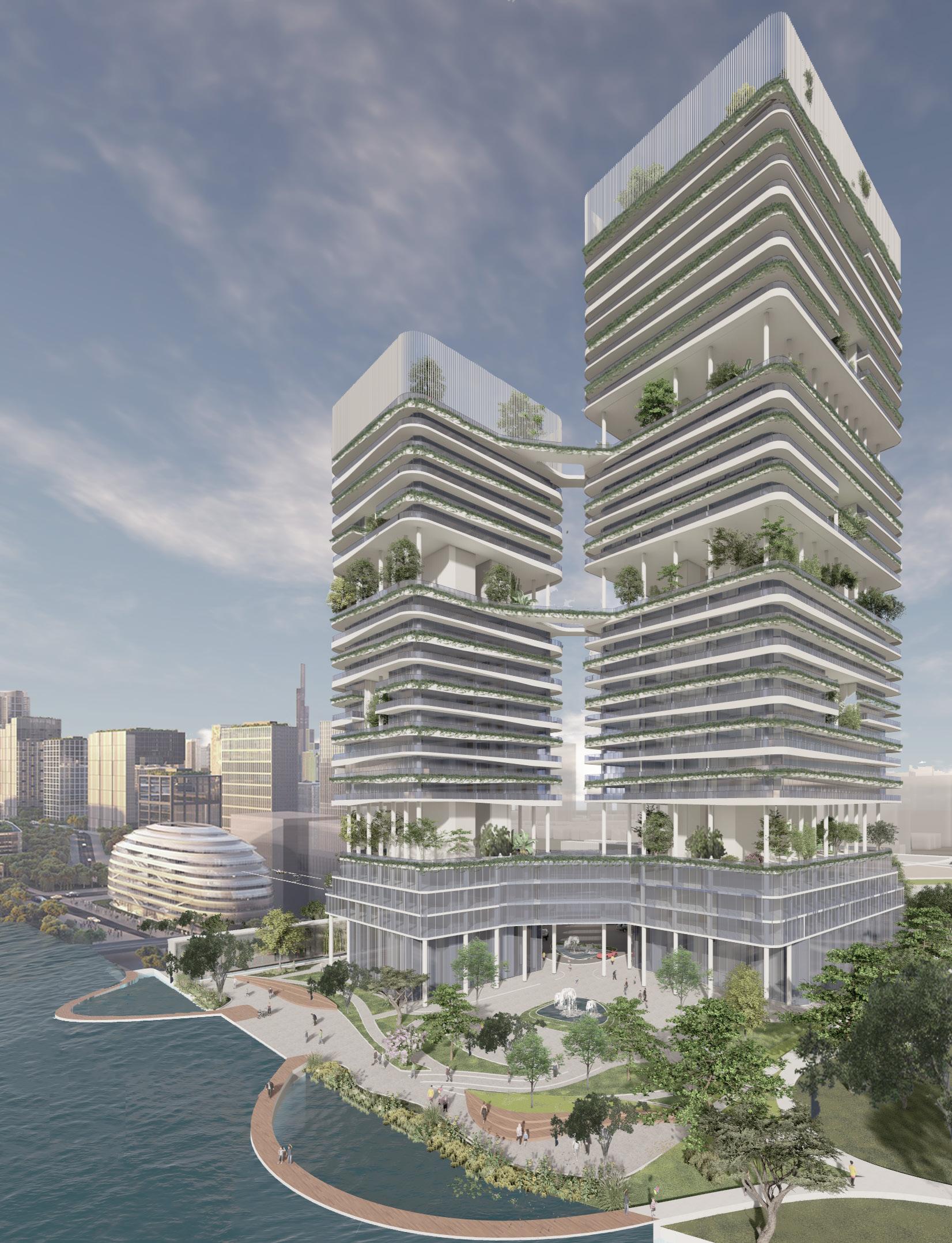
THE INTERGENERATIONAL ECOSPHERE
O2 the Intergenerational ecosphere is a tower aimed at housing people of multiple generatons. The initial brief called for a program that would be a safe haven for the users. Our design developed through a series of investigations ranging from site Analysis, conceptual studies, through words, massing studies and other case studies reflects the best of what it truly means to live in a tower that can contribute to the health and well being of all the generations. Strategies like Connection to nature, movement, social interaction, equity, Indoor air Quality and multisensory design are integrated from ground level to the very top of the tower. Both horizontal and vertical circulation are designed to Foster interaction among users inadvertently. The intermittent open terraces are idyllic settings that break the continum of rigidity and monotony by introducing secondary communal spaces that bring the residents together. The beau ideal of the entire project are the triple height communal kitchen/lounge spaces at every 4th level. These reintroduce the concept of inadvertent interaction by bringing more and more residents together and aid engaging in various events and routine.
01 O
2
BRIDGING THE DIVIDE BETWEEN USERS OF DIVERGENT GENERATIONS THROUGH THE 5 PRINCIPLES OF WELL-BEING
PROJECT TYPE Academic Professor Patricia Saldana Natke
Aafreen Merchant Fall 2022 Chicago, USA 08
572 COLLABORATORS DATE LOCATION // 2022 Earl Prize/Graduate Design Excellence Awards_Nominee- Fall University of Illinois at Urbana-Champaign
STUDIO
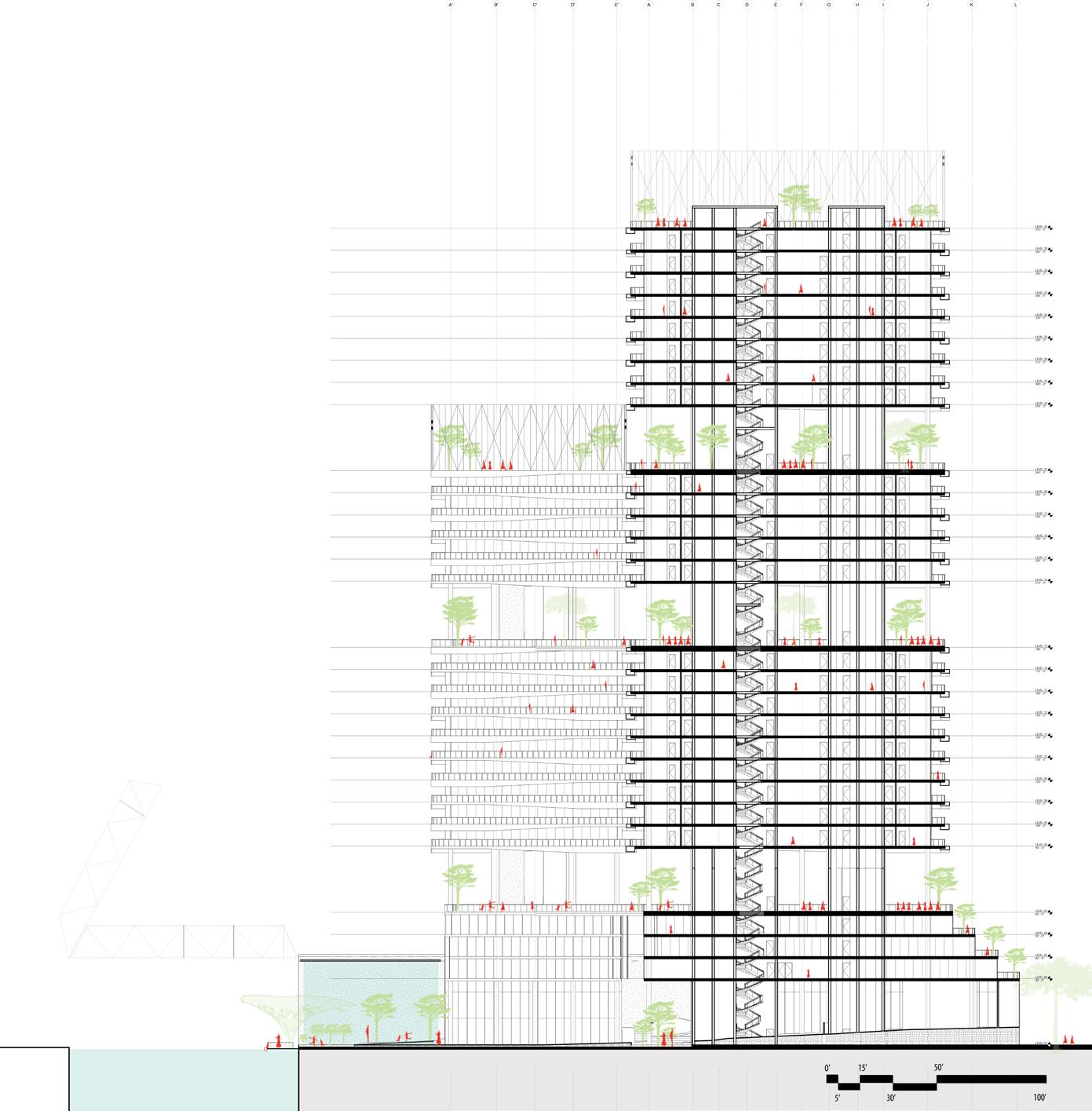

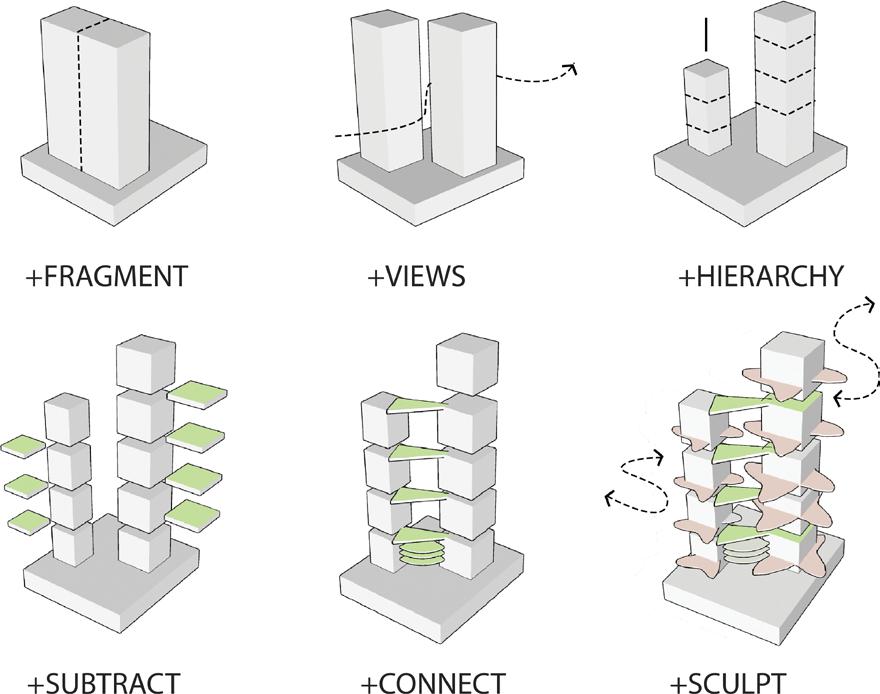
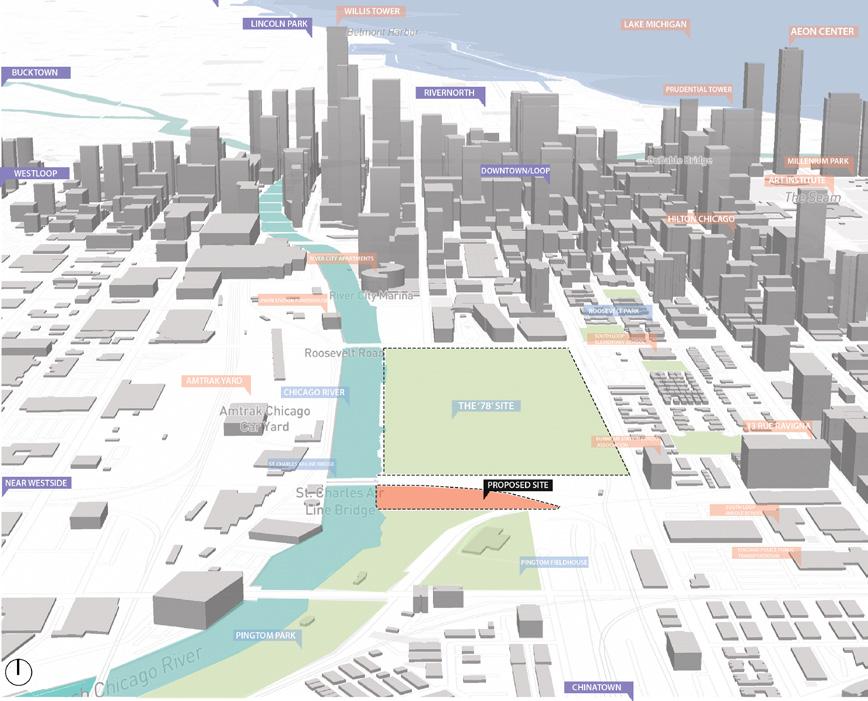
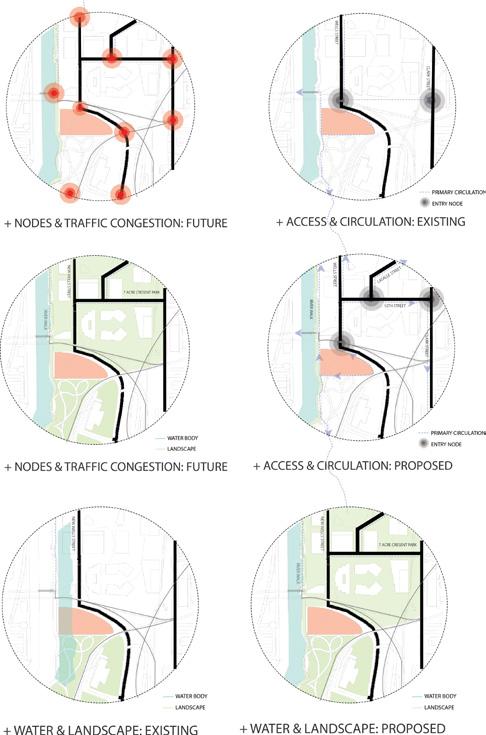
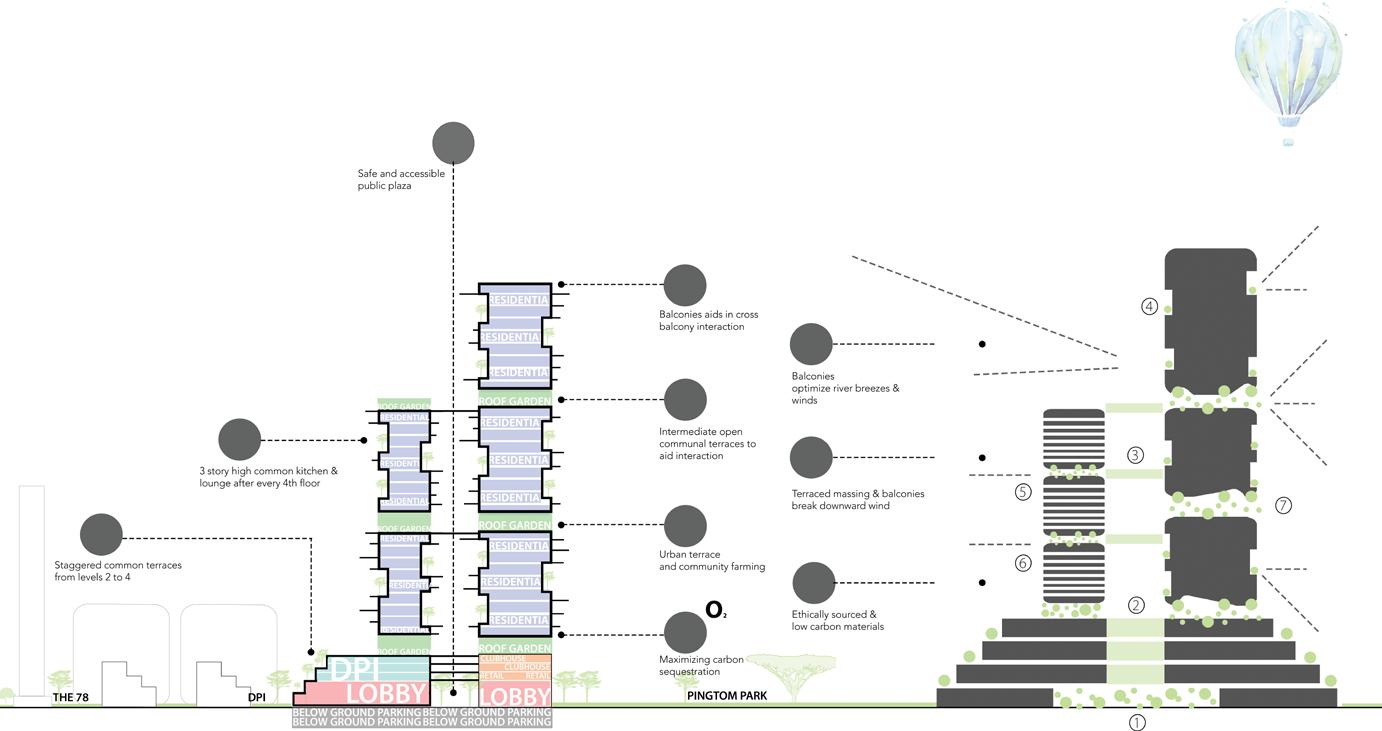


+RESIDENTIAL w/COMMON LOUNGE LEVELS 9, 16, 22 TOWER A 1-BHK UNITS COMMON KITCHEN & LOUNGE TOWER B 2-BHK UNITS 3-BHK UNITS COMMON KITCHEN +RESIDENTIAL LEVELS 6-8, 10-14, TOWER A COMMUNAL TERRACE FARMING CONSERVATORY TOWER B TOILETS SEATING AREA PERGOLA KIOSK +TERRACE LEVELS 5, 15, TOWER A COMMUNAL GARDEN PERGOLA KIOSK SEATING AREA TOWER B COMMUNAL TERRACE CONSERVATORY TOILETS SEATING AREA +PODIUM LEVELS 2-4 TOWER A DPI LABORATORIES CHILL ROOMS ADULT DAYCARE DAYCARE COWORKING SPACES PRINT LAB TOWER B CHILL ROOMS GYMNASIUM LIBRARY RETAIL LAUNDRY PHARMACY TOILETS +FIRST LEVEL LEVEL 1 TOWER A LOBBY FRONT DESK WAITING LOUNGE ADMIN TOWER B LOBBY/ FRONT WAITING LOUNGE ADMIN TOILETS MAIL SORTING PACKAGE SORTING +FLOOR PLANS: +SITE CONTEXT +SITE ANALYSIS +FORM EVOLUTION +PROGRAM DIAGRAM +PATI DIAGRAMS SCALE: 1/16” = 1’-00 13 +SECTION AA’ SCALE: 1/32” = 1’-00
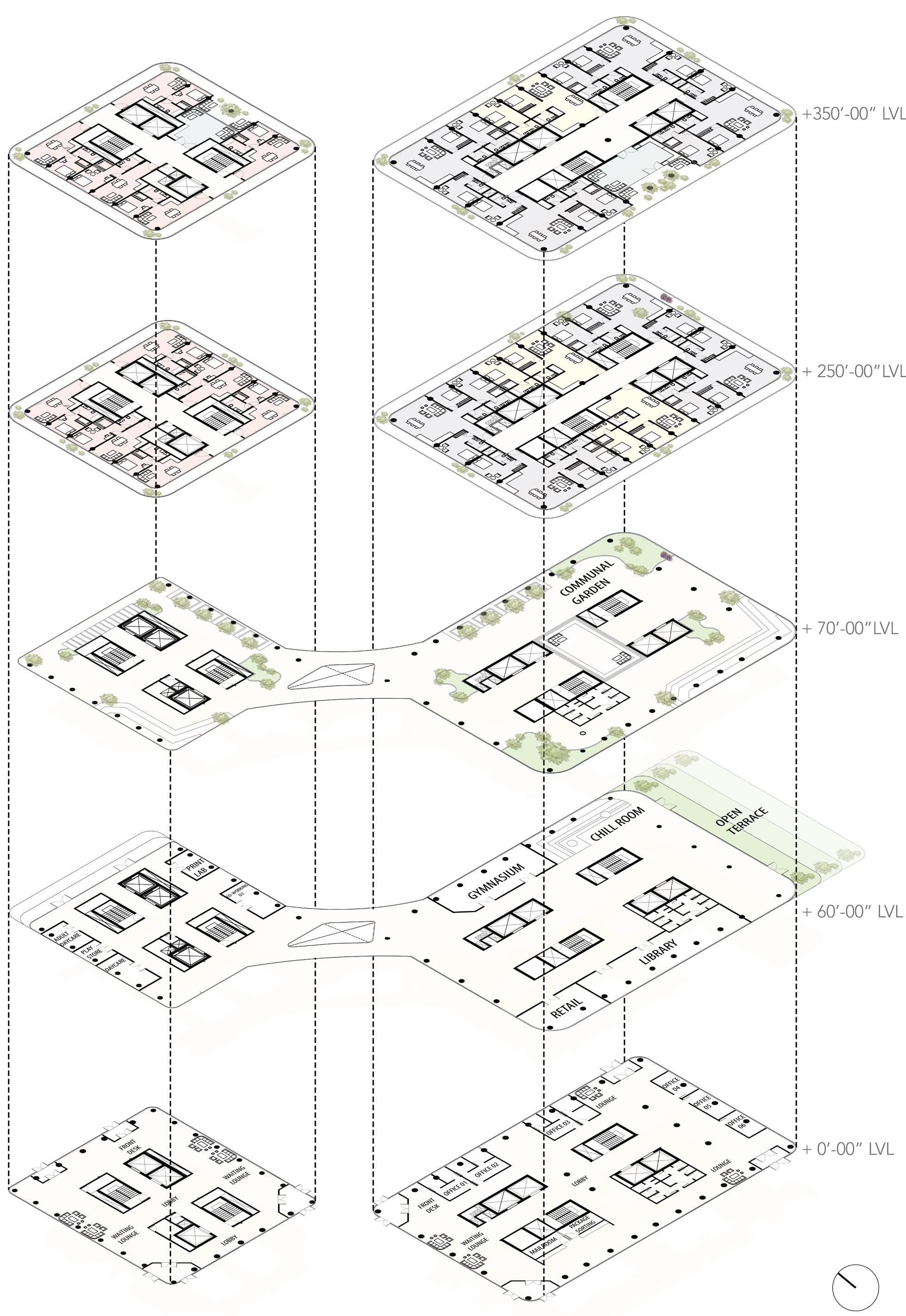


10 TOWER A TOWER B +RESIDENTIAL FLOOR PLAN: TYPICAL LOUNGE 22 & 28 KITCHEN KITCHEN & LOUNGESEATING AREA +RESIDENTIAL FLOOR PLAN: TYPICAL 10-14, 17-20, 23-27 & 29 TERRACE CONSERVATORY PIT KIOSK +TERRACE LEVEL PLAN: TYPICAL 21 & 30 GARDEN KIOSK TERRACE FARMING CONSERVATORY PIT +PODIUM LEVEL PLAN LABORATORIES DAYCARE SPACES LEVEL PLAN LOUNGE DESK LOUNGE ROOM SORTING ROM OCCUPANCY STATEMENT Total no. of units= 155 Units TOWER A 21 FLOORS, Ht. 260’ 1-BHK: [8x4] + [9x3] = 59 UNITS TOWER B 30 FLOORS, Ht. 370’ 2-BHK: [14x2] + [12x1] = 40 UNITS 3-BHK: [14x4] = 56 UNITS PLANS: EXPLODED AXONOMETRIC LEGEND CIRCULATION LANDSCAPE 1 BHK 2 BHK 3 BHK COMMON
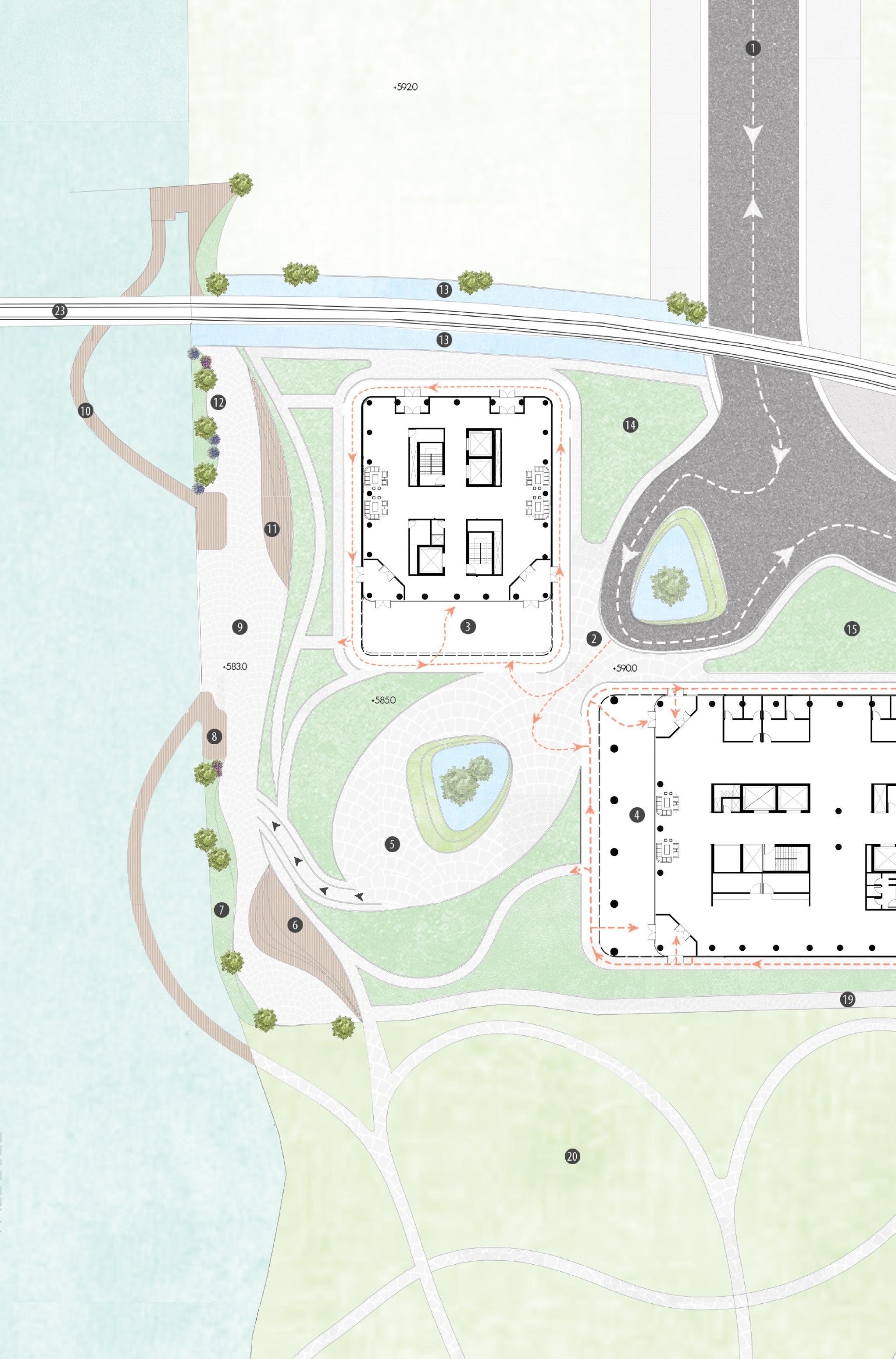
+ON-SITE GROUND FLOOR PLAN SCALE: 1/32” = 1’-00

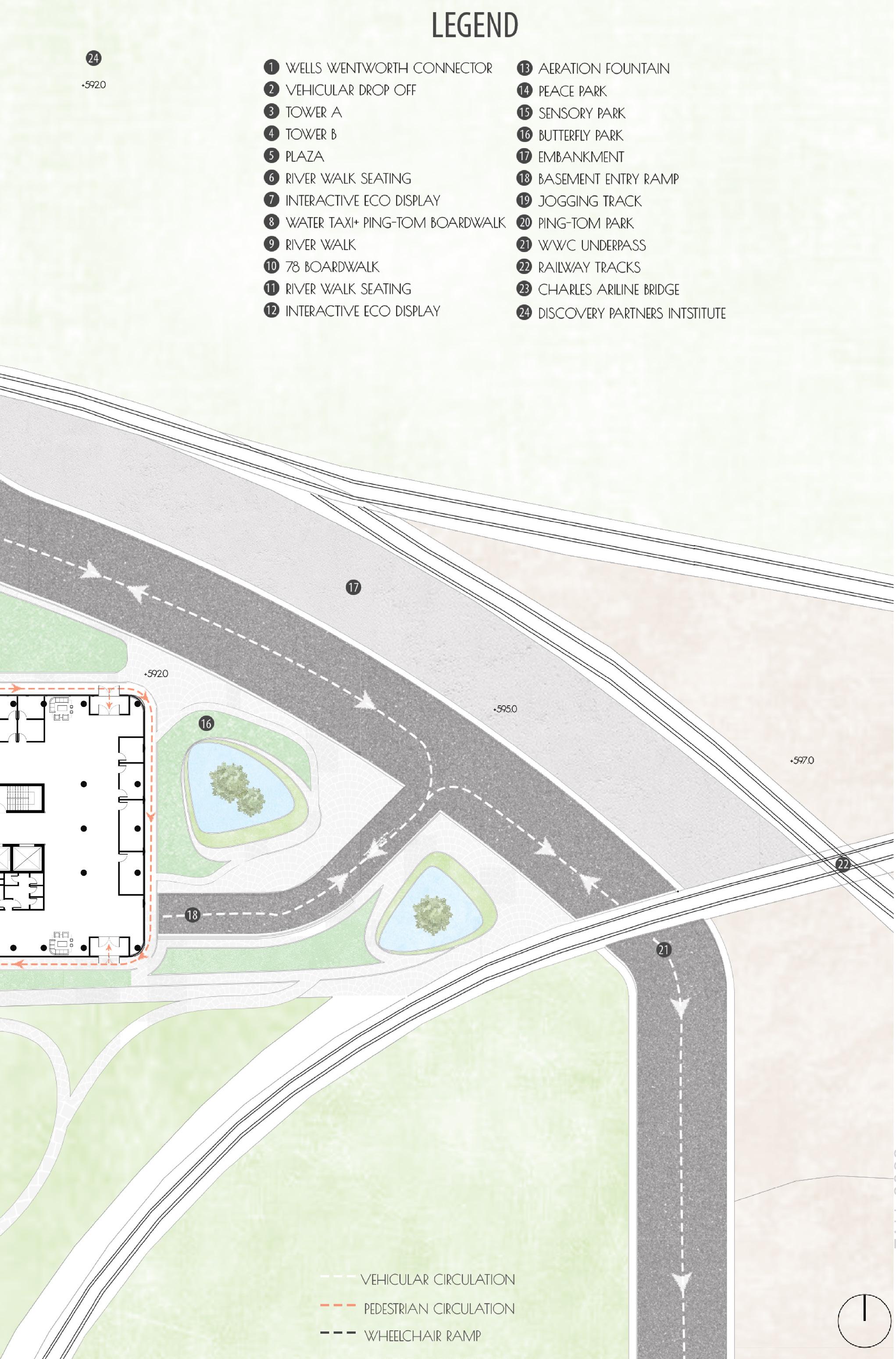
12
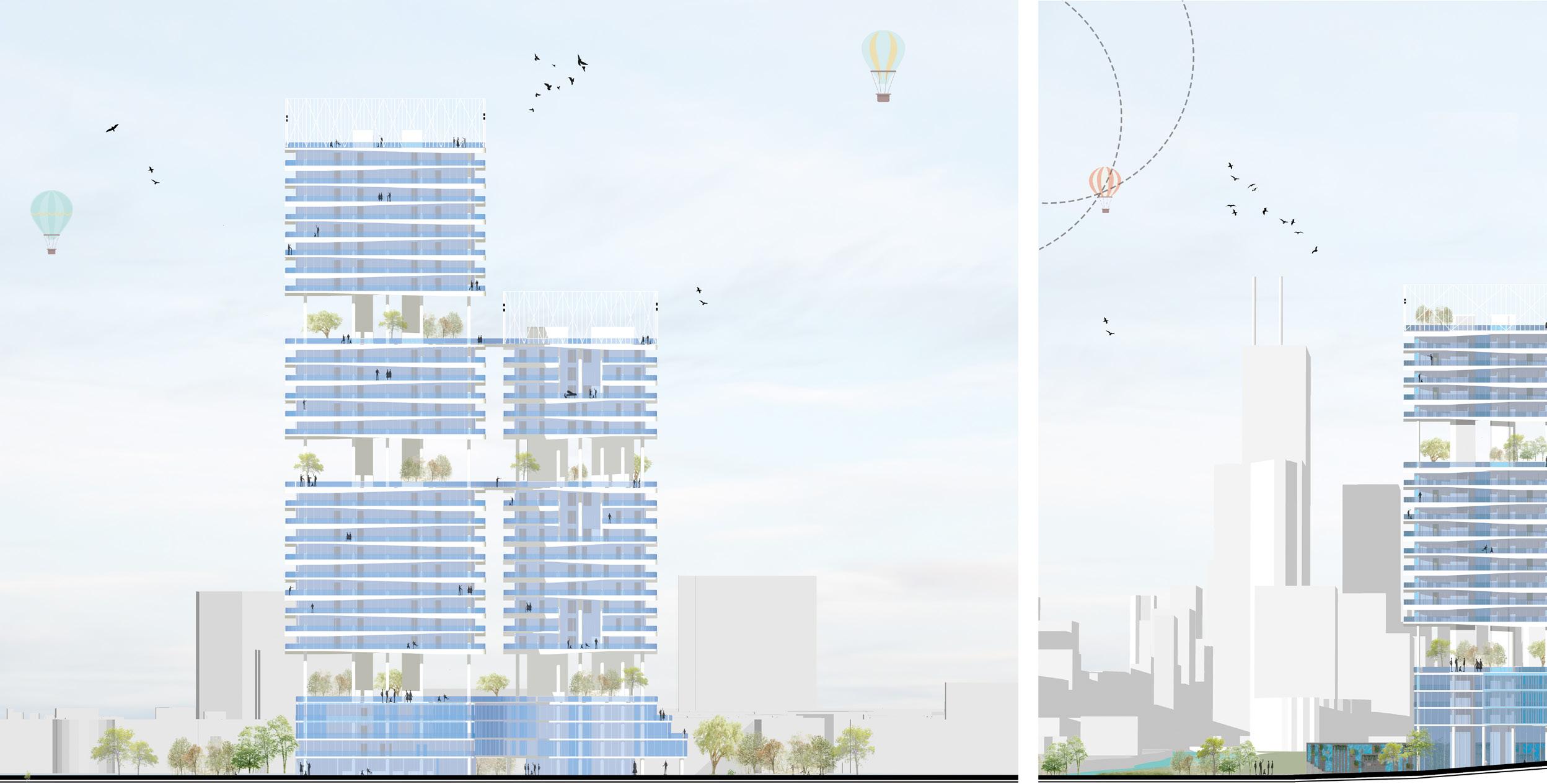
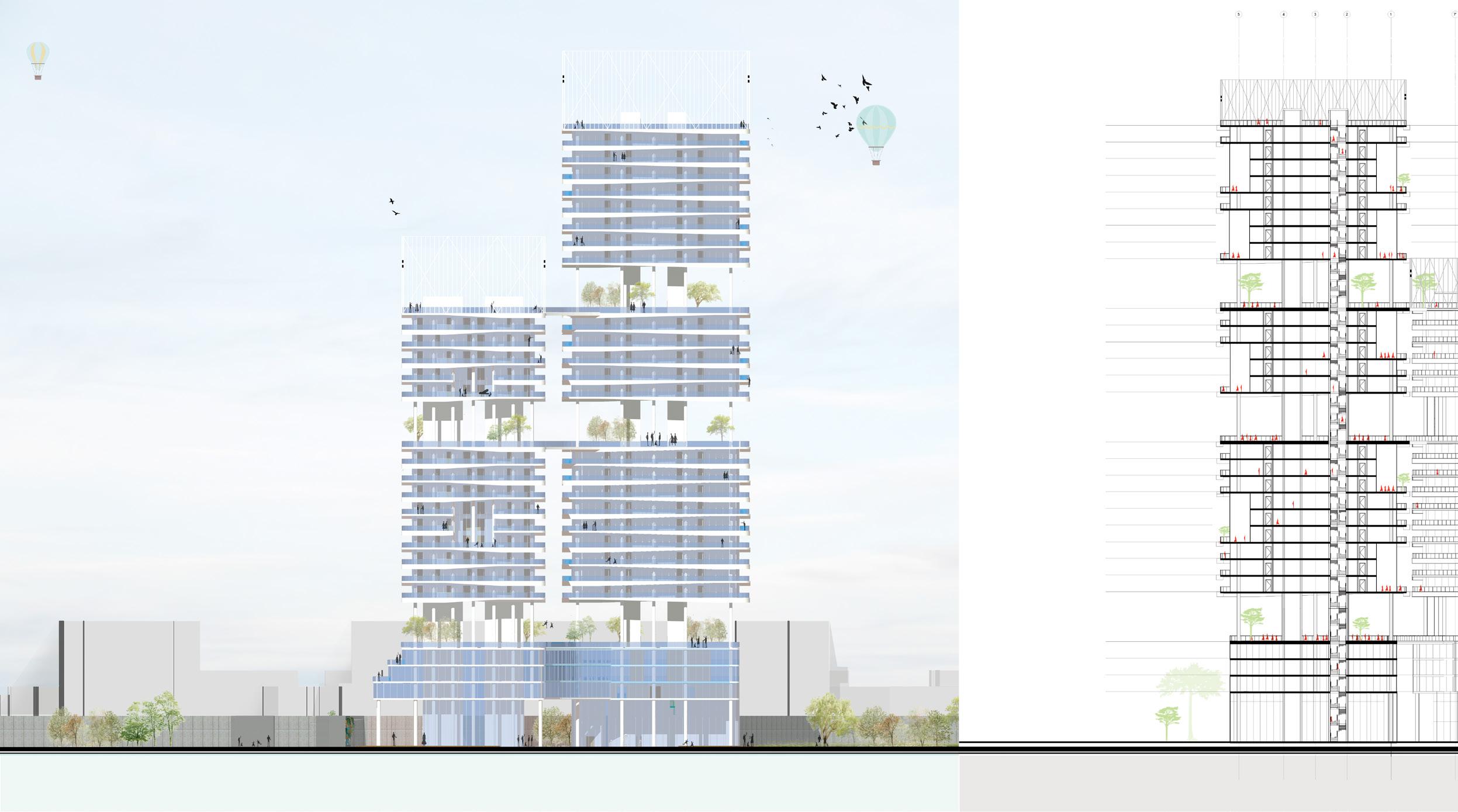


+EAST ELEVATION +WEST ELEVATION +NORTH ELEVATION +SECTION BB’ SCALE: 1/32” = 1’-00 SCALE: 1/32” = 1’-00 SCALE: 1/32” = 1’-00 SCALE: 1/32” = 1’-00
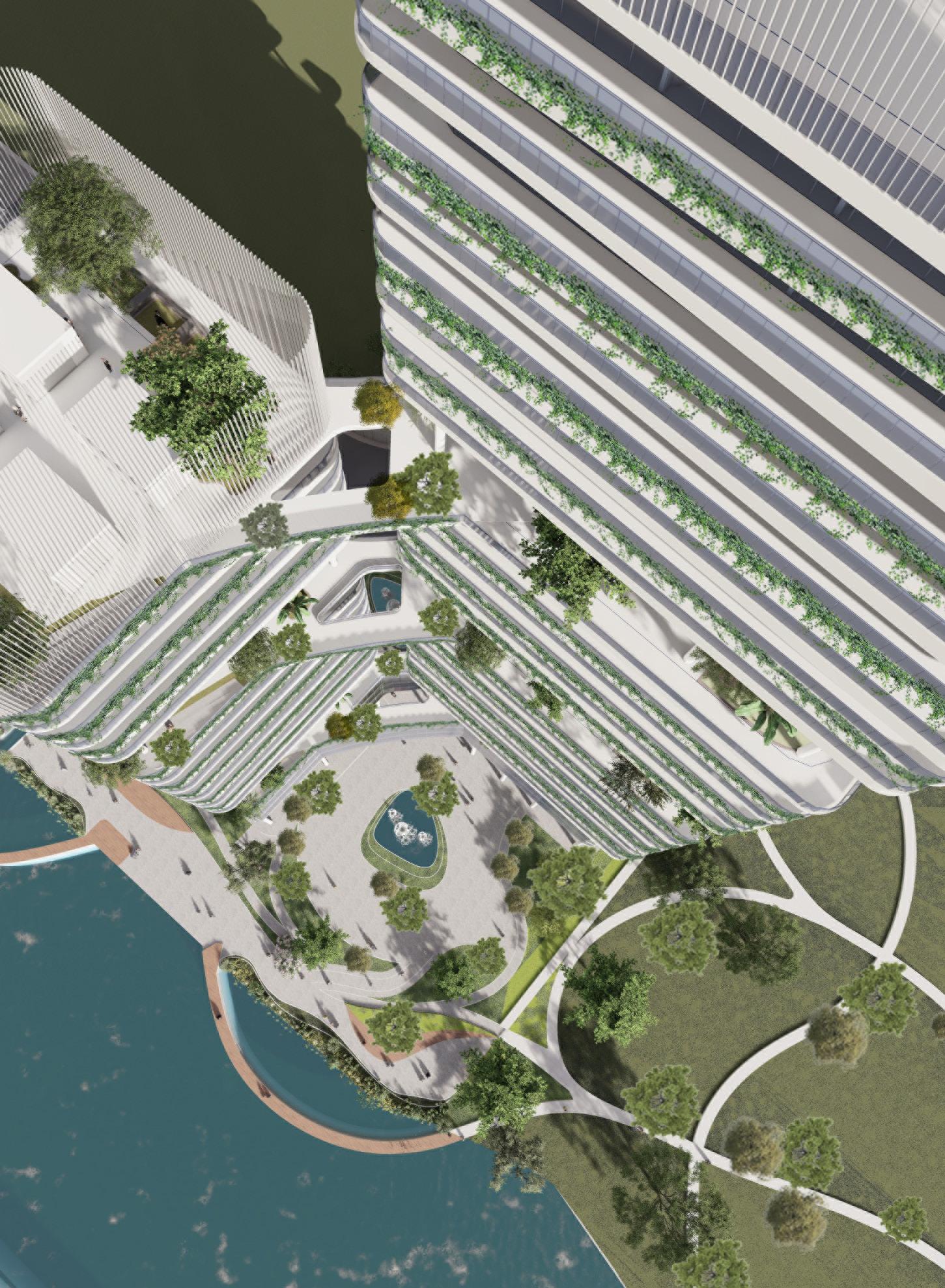
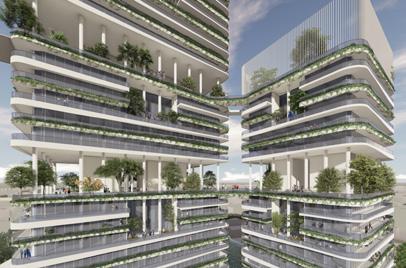
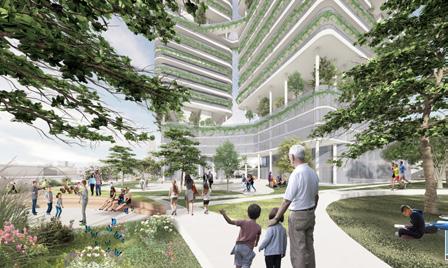
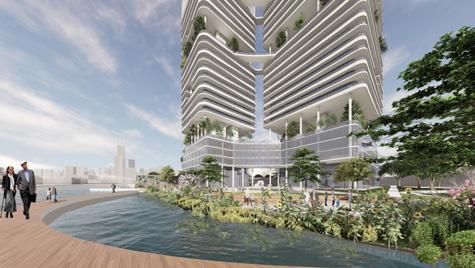
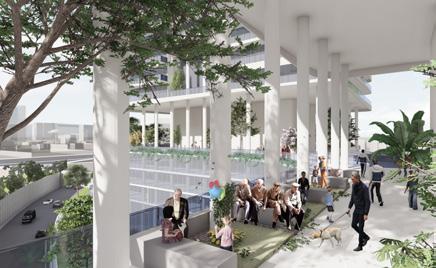


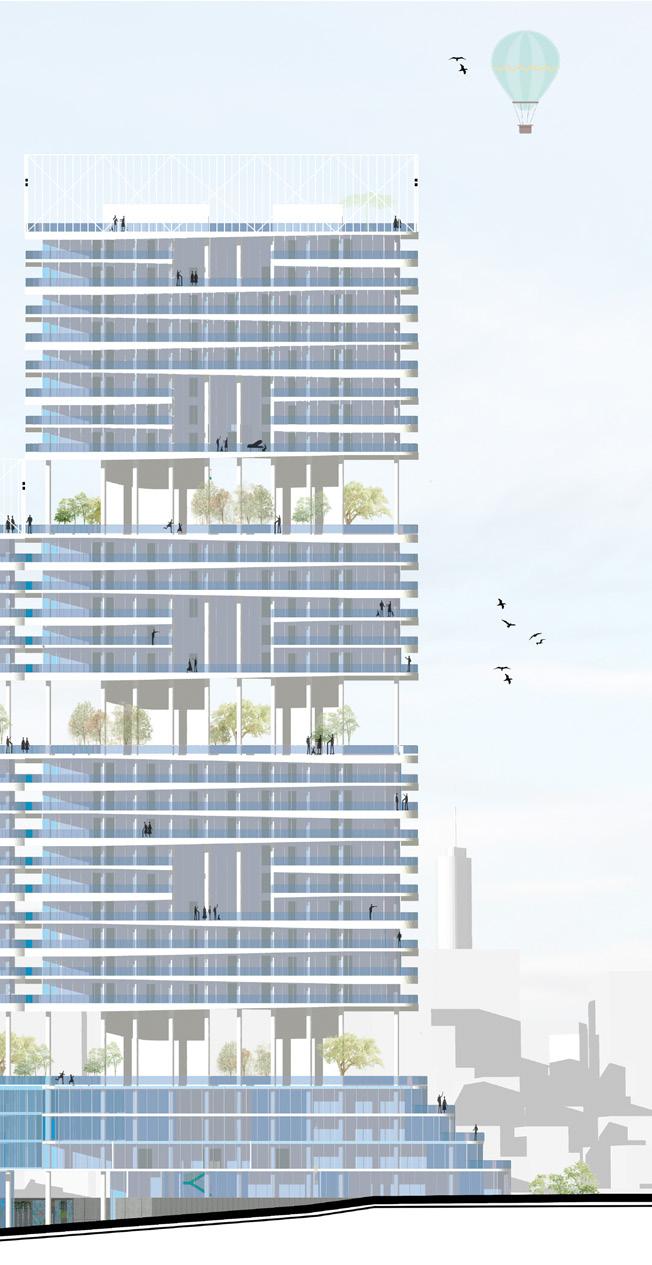
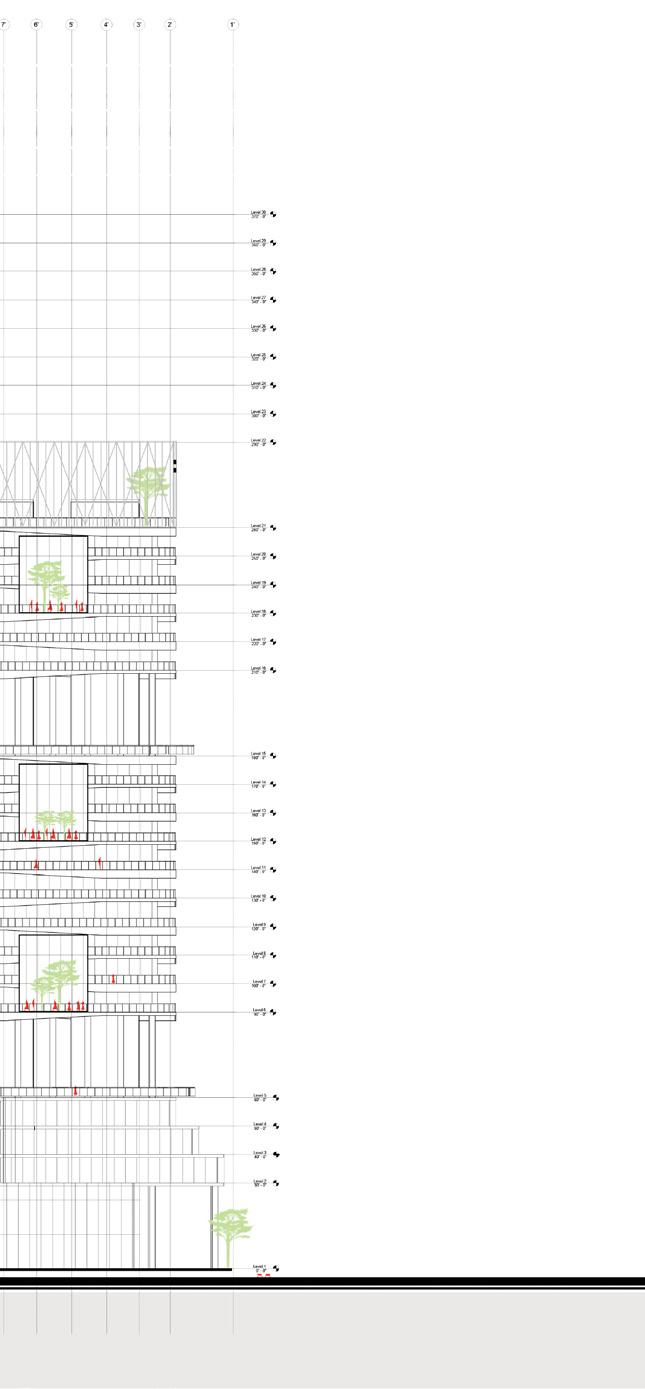
14 +VIEWS
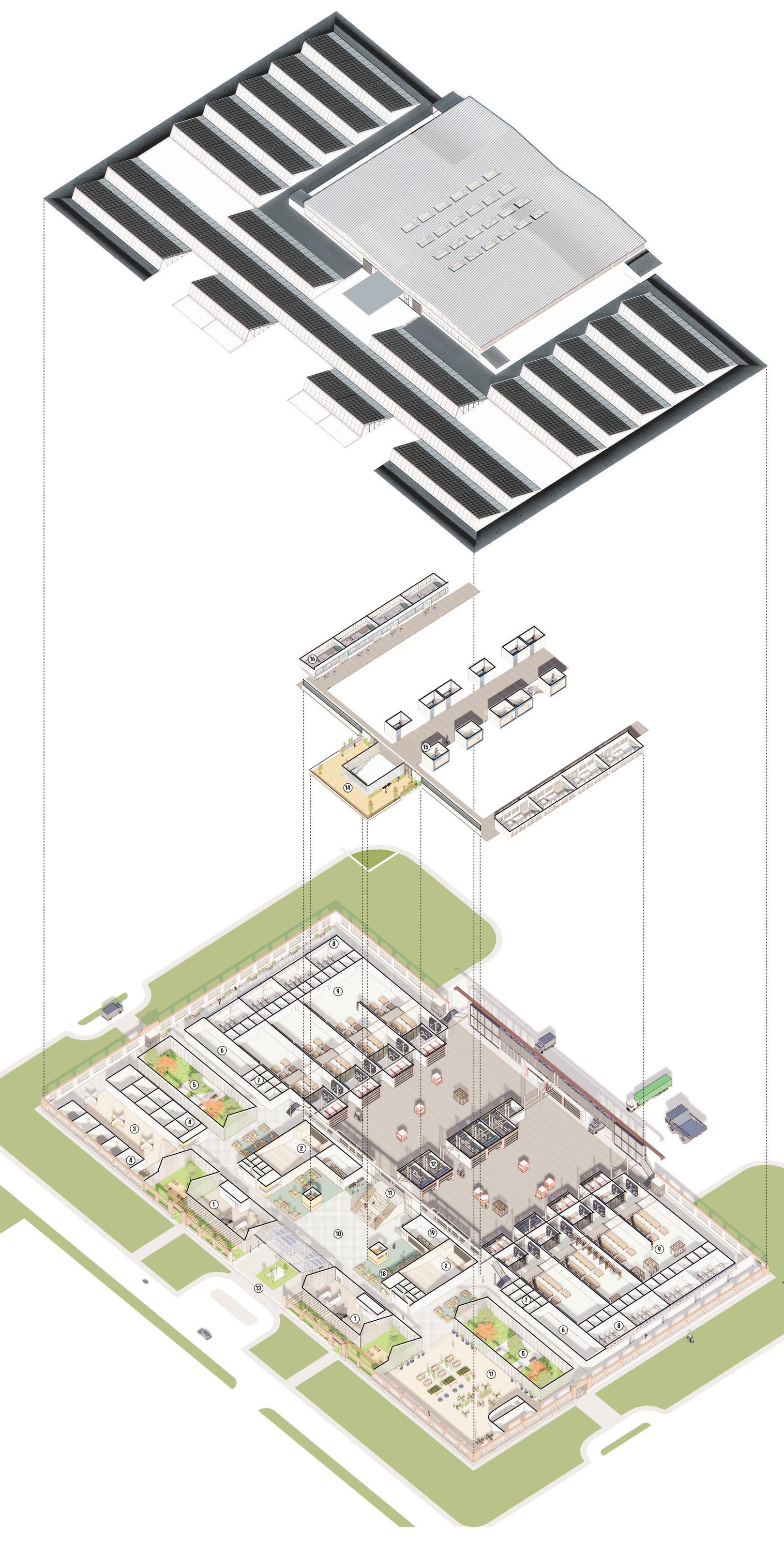

+AXONOMETRIC EXPLODE MEZZANINELEVEL GROUNDLEVEL LEGEND 1 GALLERY 2 AUDITORIUM 3 OPEN OFFICE 4 FACULTY ROOMS 5 COURTYARD 6 MECHANICAL ROOM 7 UTILITIES 8 CLASSROOM 9 WORKSHOP 10 INTERIOR PLAZA 11 STAIRS 12 FLEXIBLE STORAGE 13 MAIN ENTRANCE 14 OUTDOOR SPACE 15 DISCUSSION RM 16 STUDIO SPACE 17 STUDENT LIFE 18 CONFERENCE ROOM
BUILDING BETWEEN TRADES
Continuing the history of Chanute Air Base as a place of training, Hangar 4 is envisioned as a as a post-secondary Construction Trades School where craftsmen, construction managers, and designers participate in hands-on, interdsiciplinary projects. This proposal would revitalize Rantoul by providing a new opportunity for jobs in the skilled trades. As the number of young people employed in the skill trades declines, this school would provide an alternative path in establishing a life-long career. This would also create a regional impact by creating a new source of skilled labor for employers throughout Illinois. The construction school trains student in carpentry, ironworking, masonry, pipefitting, electrical, and heavy machine operation.
16
02
REVITALIZING THE VOCATIONAL FABRIC OF RANTOUL THROUGH A CONSTRUCTION TRADE SCHOOL
PROJECT TYPE Academic Professor Scott Murray
// 2022 Earl Prize/Graduate Design Excellence Awards_Nominee- Spring University of Illinois at Urbana-Champaign
Stuti Bharadwaj, Alejandro Torre Spring 2022 Rantoul, USA
DATE
STUDIO 572 COLLABORATOR
LOCATION
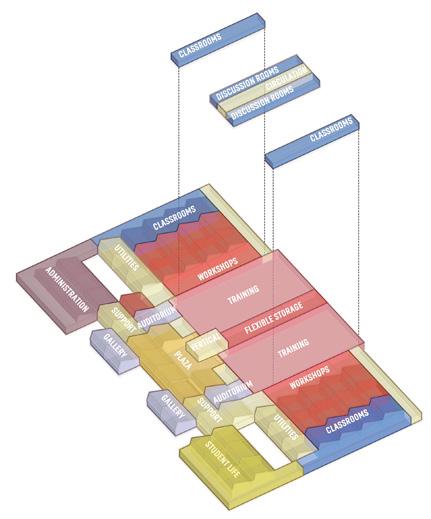
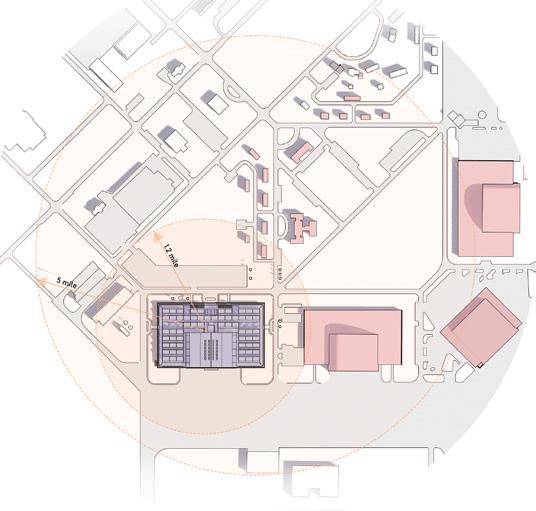
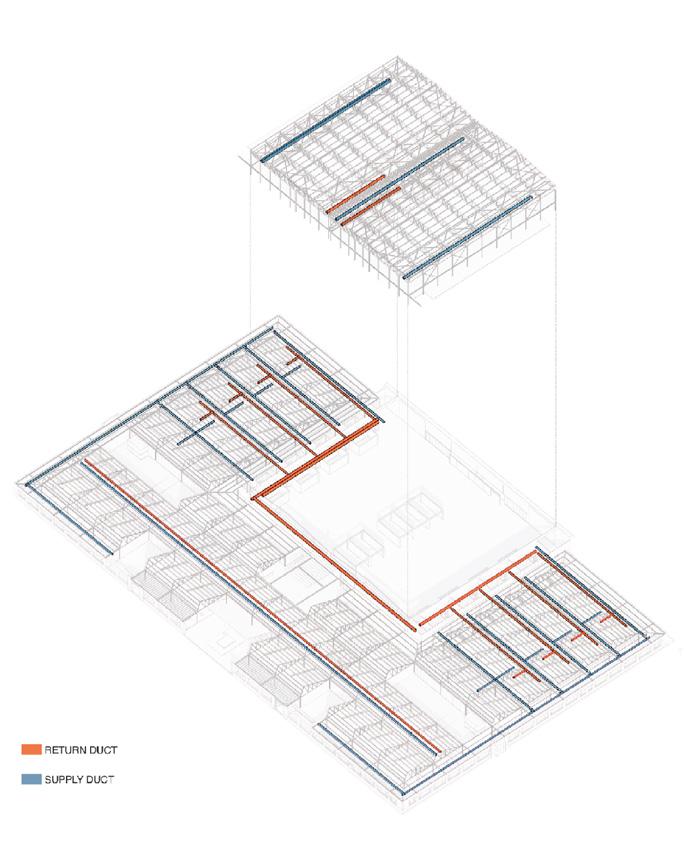
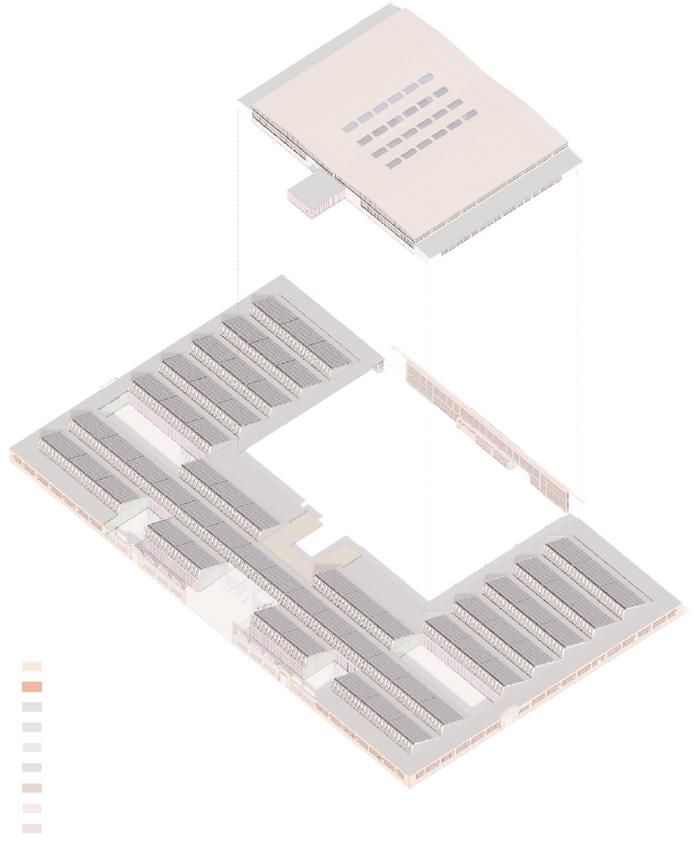
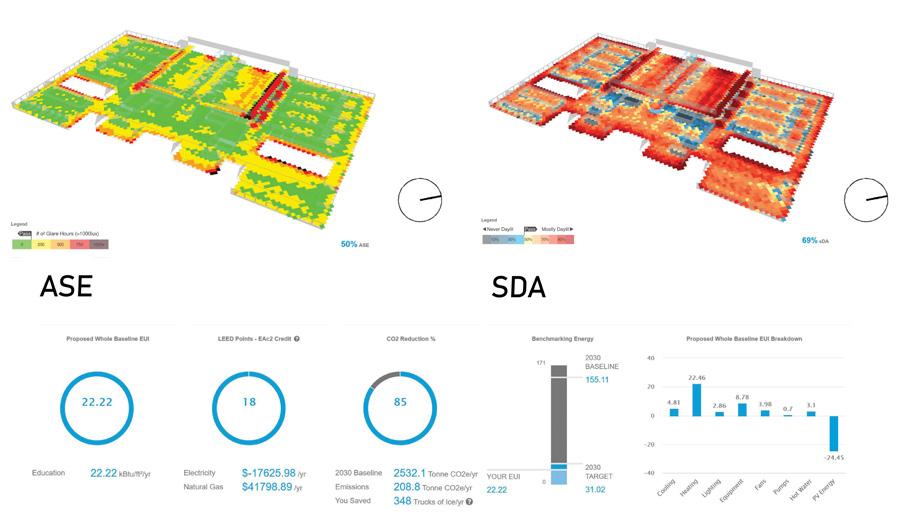
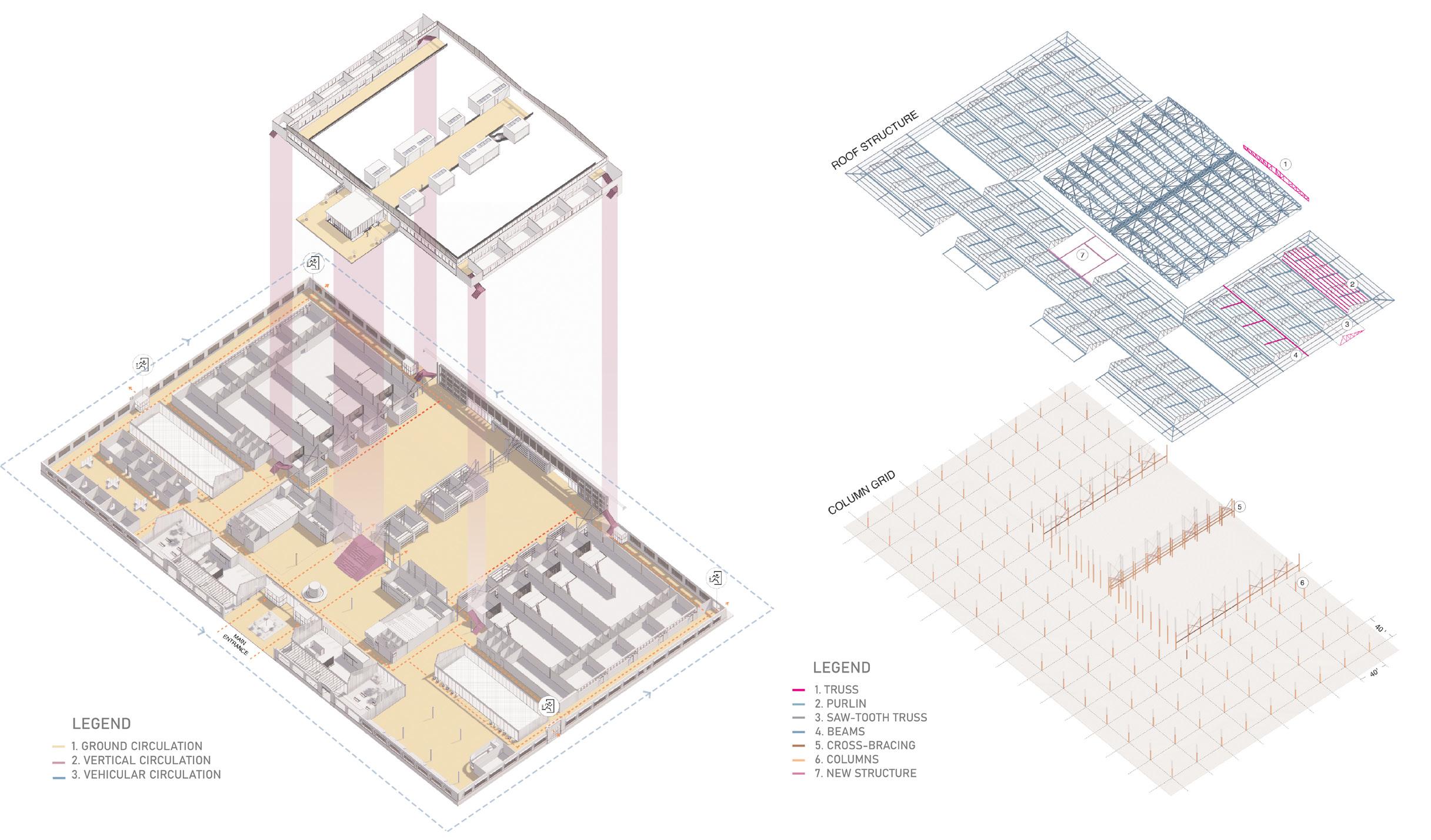
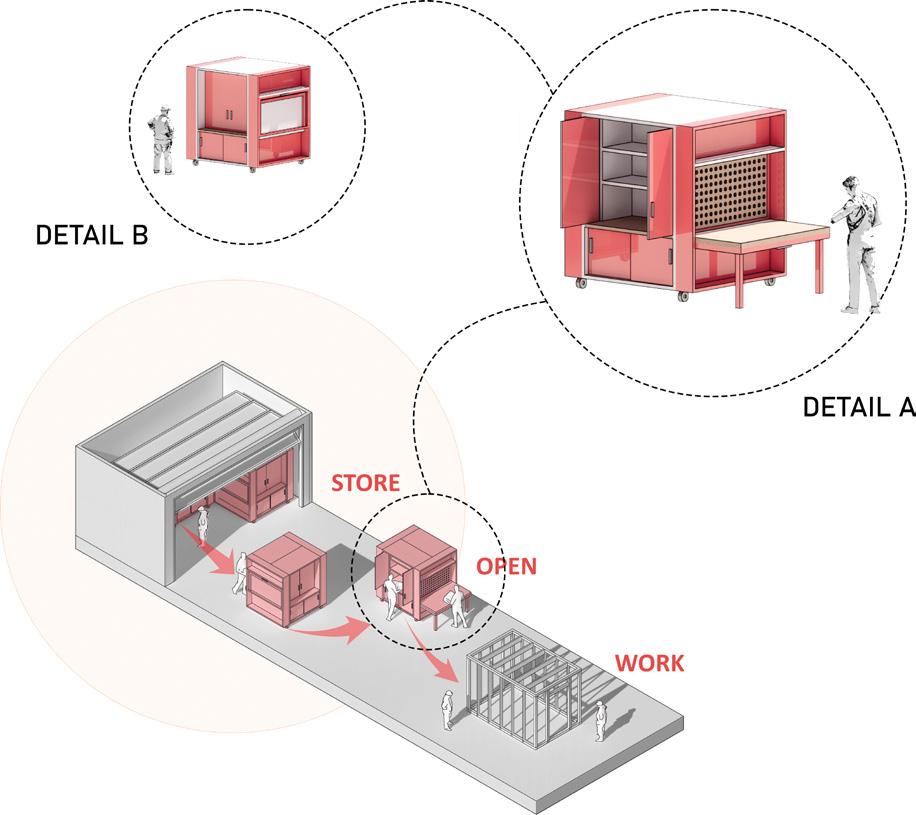
+PROGRAM DIAGRAM +SITE PLAN SCALE: N.T.S SCALE: N.T.S SCALE: N.T.S SCALE: N.T.S SCALE: N.T.S
N.T.S +CIRCULATION DIAGRAM +MODULAR WORKSTATION DETAIL +BASELINE ENERGY ANALYSIS
DIAGRAM +ENVELOPE DIAGRAM +HVAC DIAGRAM EXISTING BRICK FACADE SHADING DEVICE CLEAR GLASS CHANNEL GLASS EXISTING BRICK FACADE DOUBLE PANEL GLAZING EXTERIOR DECKING PERFORATED METAL FACADE RETURN DUCT SUPPLY DUCT SCALE: N.T.S SCALE: N.T.S
SCALE:
+STRUCTURE
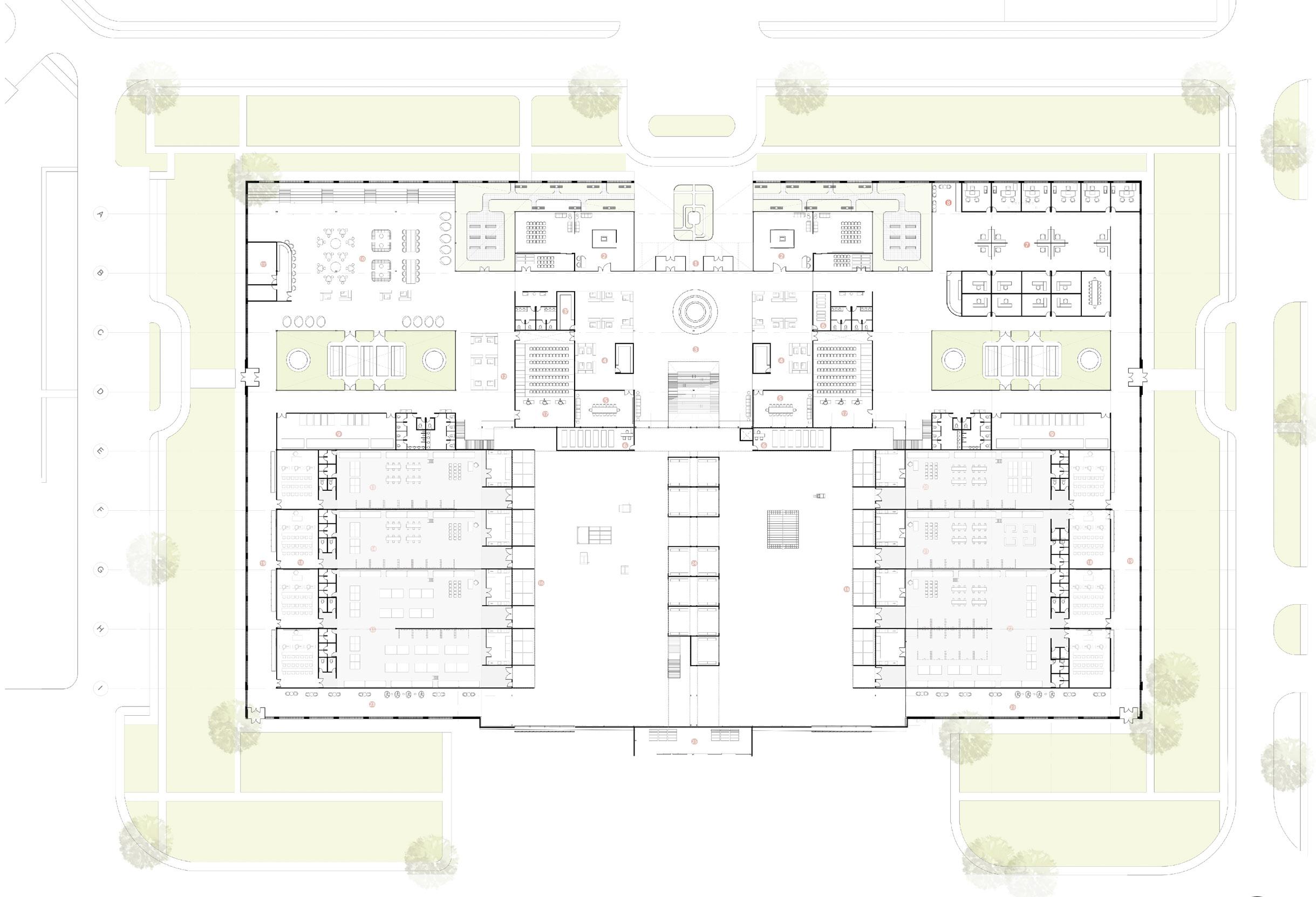

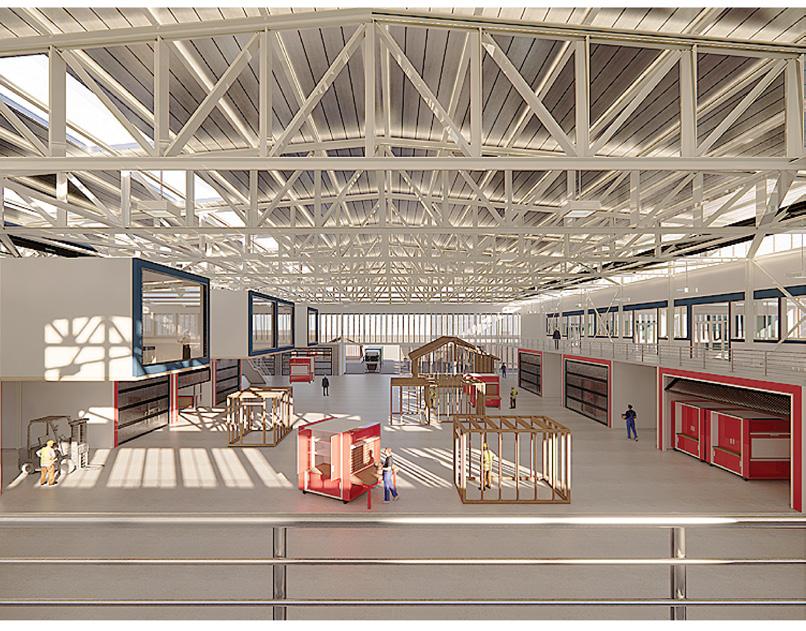
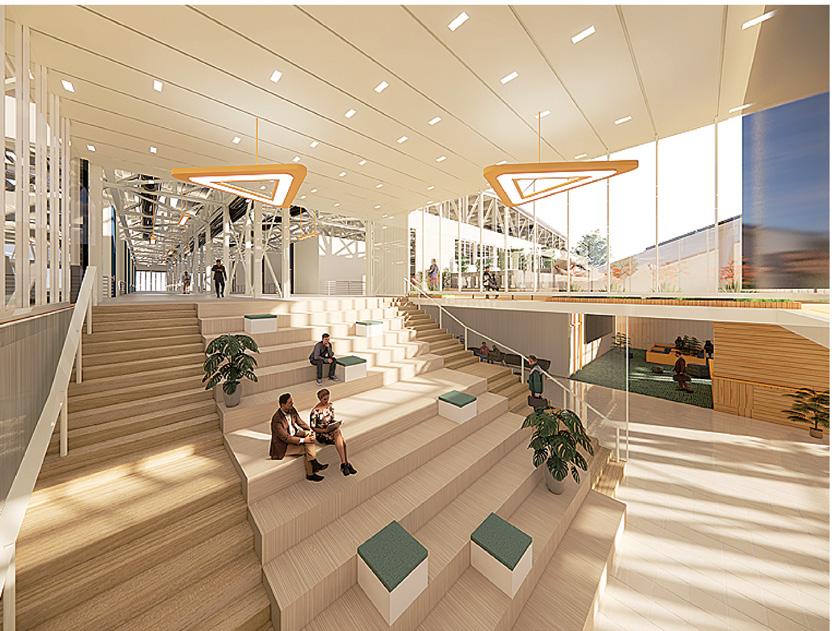
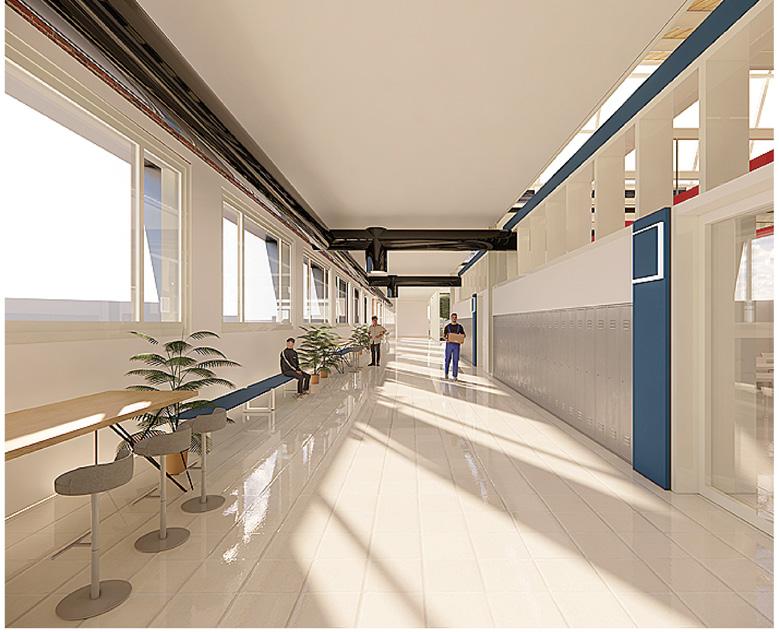
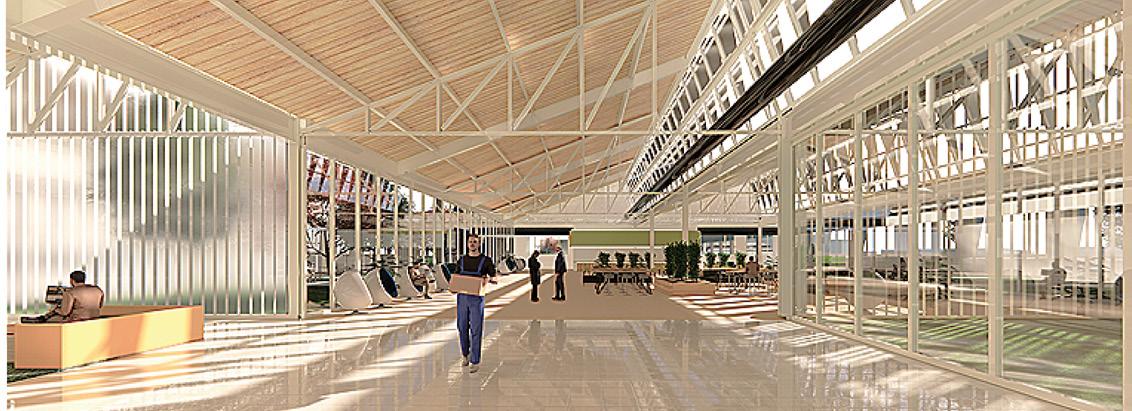

+GROUND FLOOR PLAN +VIEWS SCALE 1/32”= 1’-00 LEGEND ENTRY GALLERY PLAZA/FRONT DESK WAITING LOUNGE CONFERENCE ROOM SUPERVISOR+STORAGE ADMIN MECHANICAL ROOM STUDENT LIVING CAFE+KITCHEN&STORAGE STUDENT ZONE 1 PLUMBING WORKSHOP HVAC WORKSHOP CARPENTRY WORSHOP LECTURE HALL CLASSROOMS LOCKER LOUNGE ELECTRICAL WORSHOP MASONRY WORKSHOP WELDING WORKSHOP STUDENT ZONE 2 18




SCALE: 1/16”=1’-00 SCALE: 1/16”=1’-00 SCALE: 1/16”=1’-00 +NORTH-EAST ELEVATION +SECTION AA’ +SECTION BB’ SCALE: 1/16”=1’-00 +SOUTH-EAST ELEVATION







20
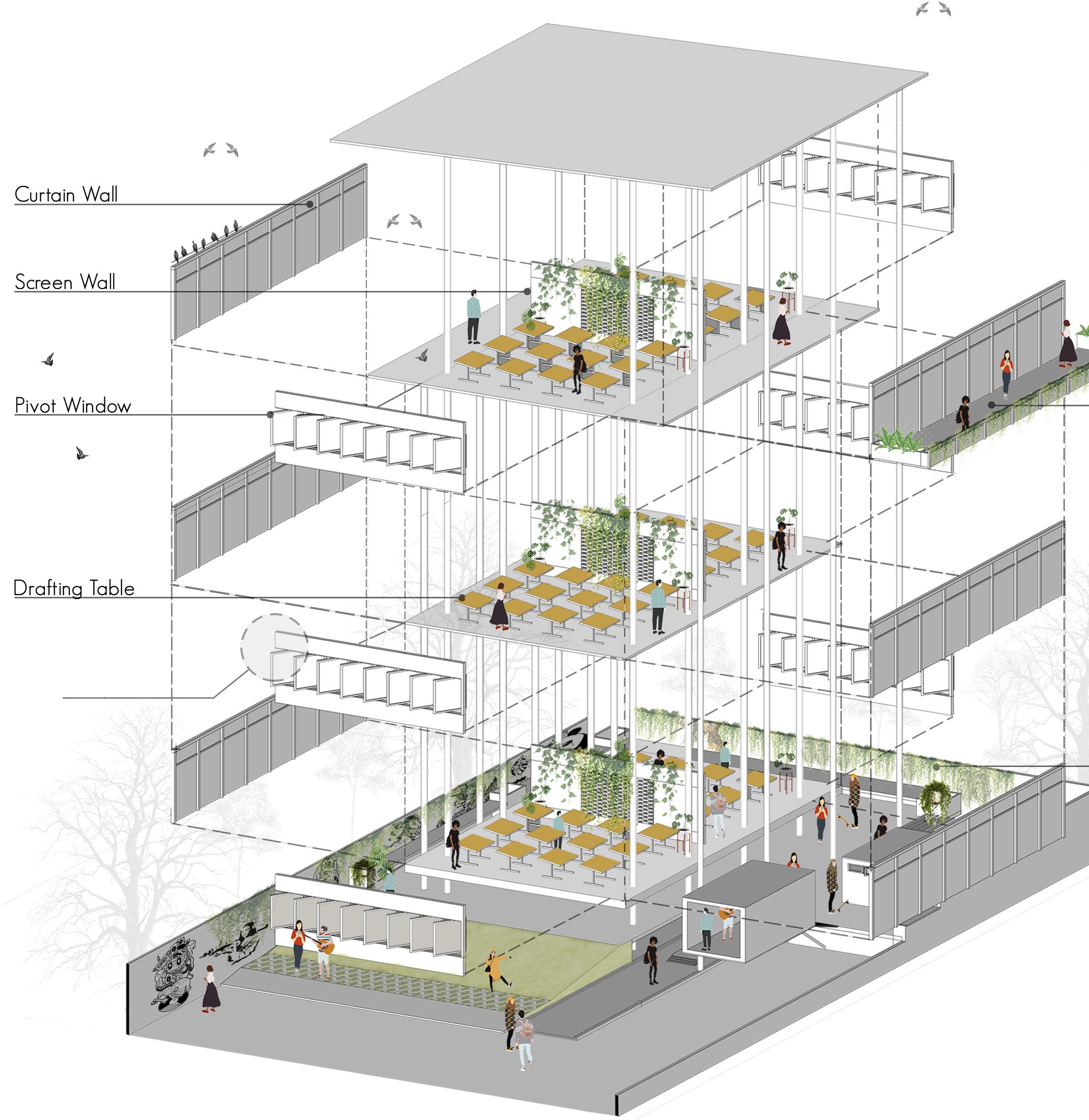
+AXONOMETRIC EXPLODE
FRAGMENTS OF NARRATIVE
The programme for the project as a part of third year studio design project is an Architecture Campus Design that rethinks the spaces architecture schools currenlty boast. Existing on turbulent landscape the blocks attempt to create a sequence engendering several shards that add up to create a stunning scene. The Site has tepid contours. The uneven land is levelled by Cut and fill method. The cut earth from the steeper part is used to lower level part of the land creating a solid compacted base for each block.

22 03
PROJECT TYPE Academic Professor Fathima Samana
RE-COGITATING THE DESIGN OF ACADEMIC SPACES UNIQUE TO ARCHITECTURE SCHOOLS.
Individual 2016 Bangalore, India UG I Sem VI COLLABORATOR DATE LOCATION


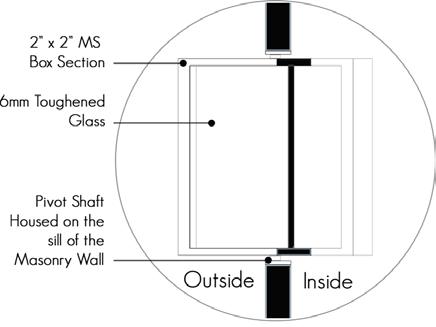
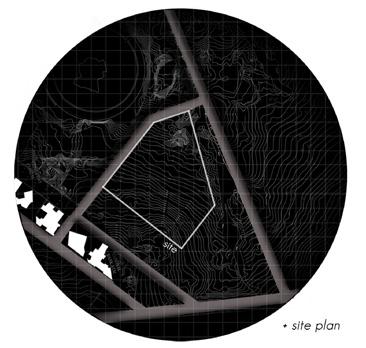
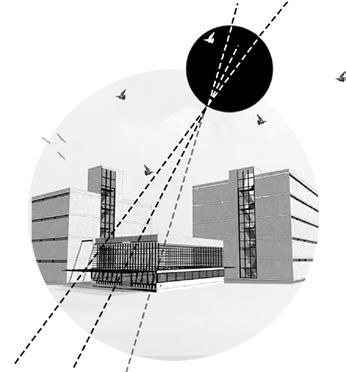
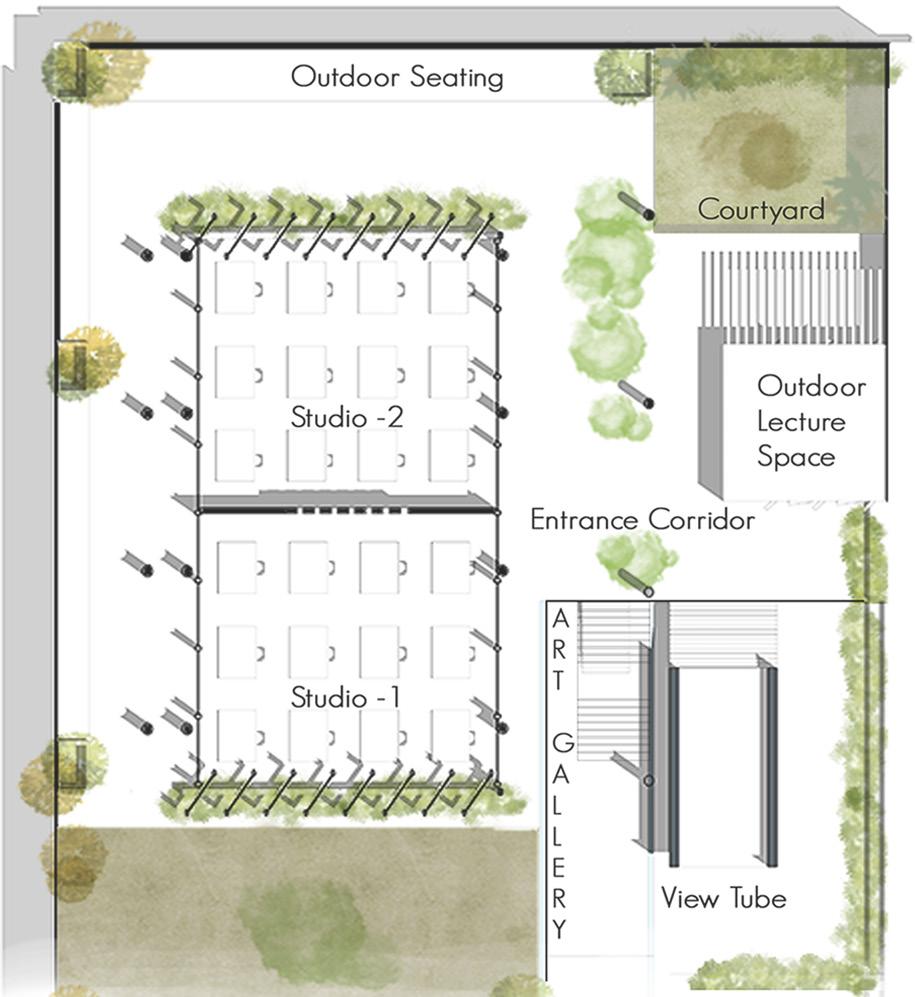
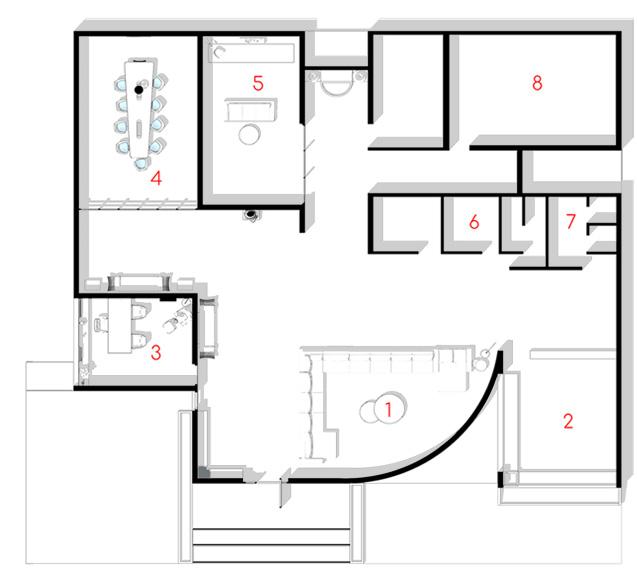
+SITE ANALYSIS
+FLOOR PLAN-ACADEMIC BLOCK
+ view + pivot window detail +ELEVATION-
+FLOOR PLAN-ADMIN BLOCK
ADMIN BLOCK
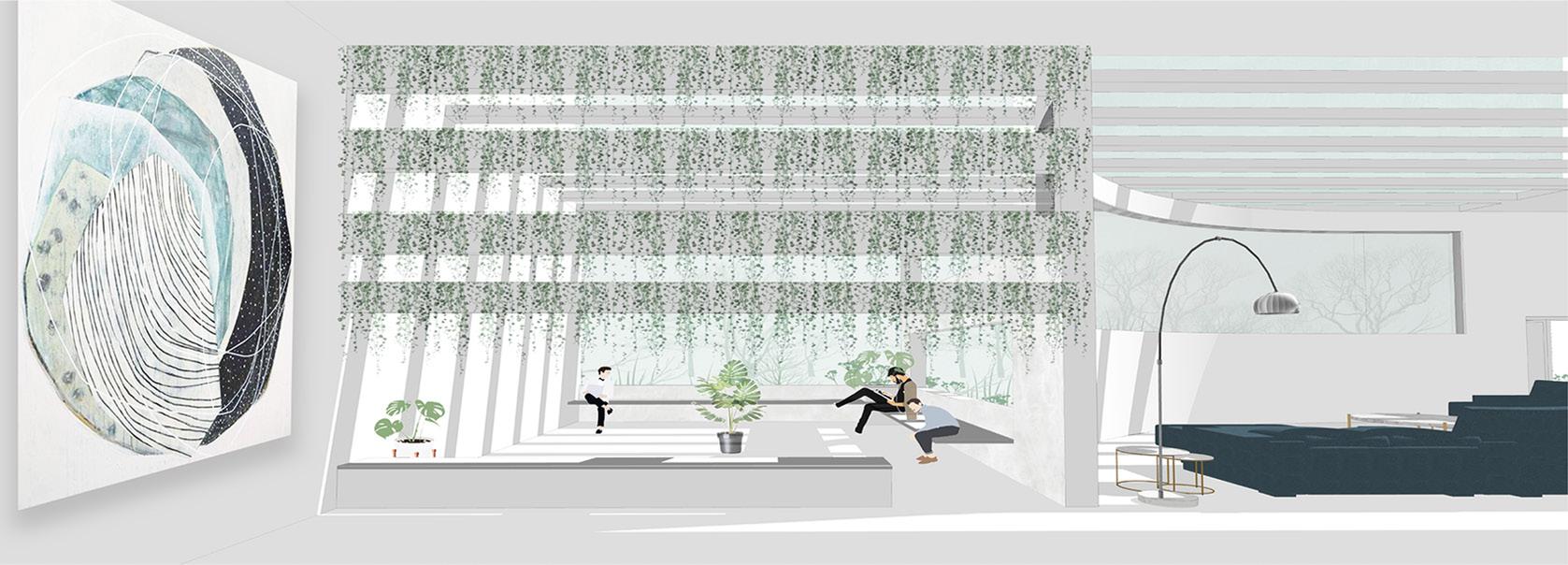
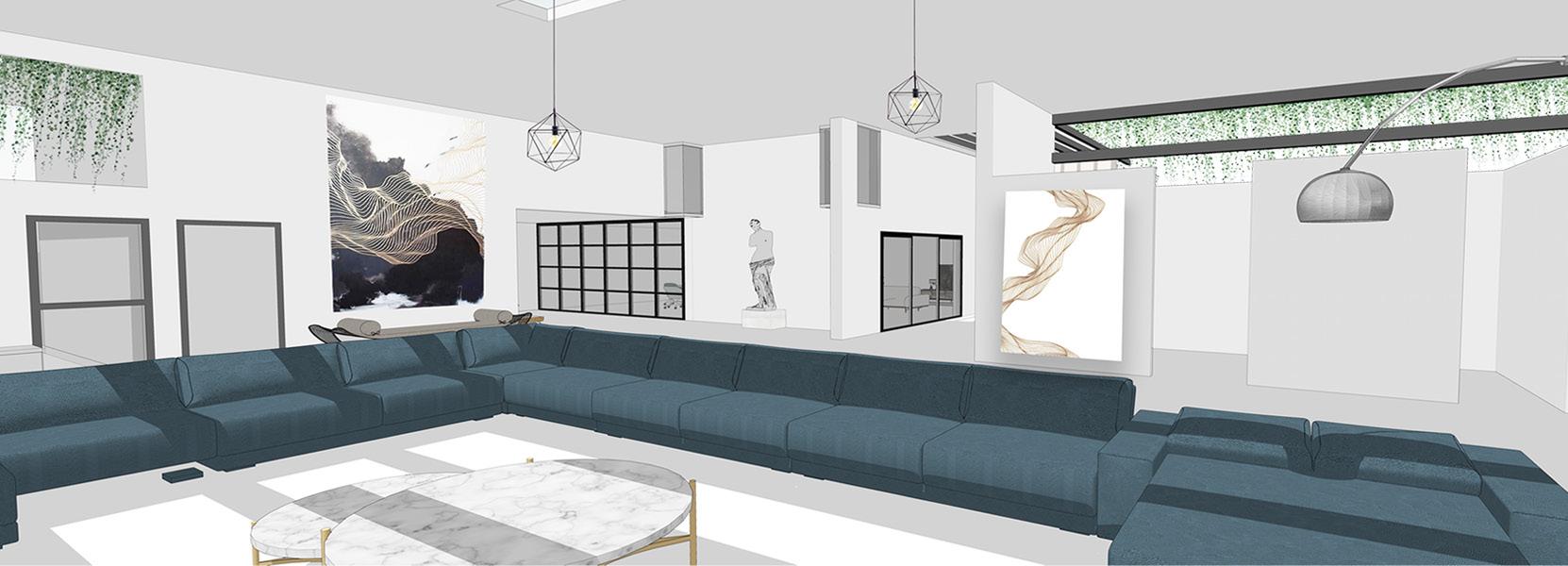
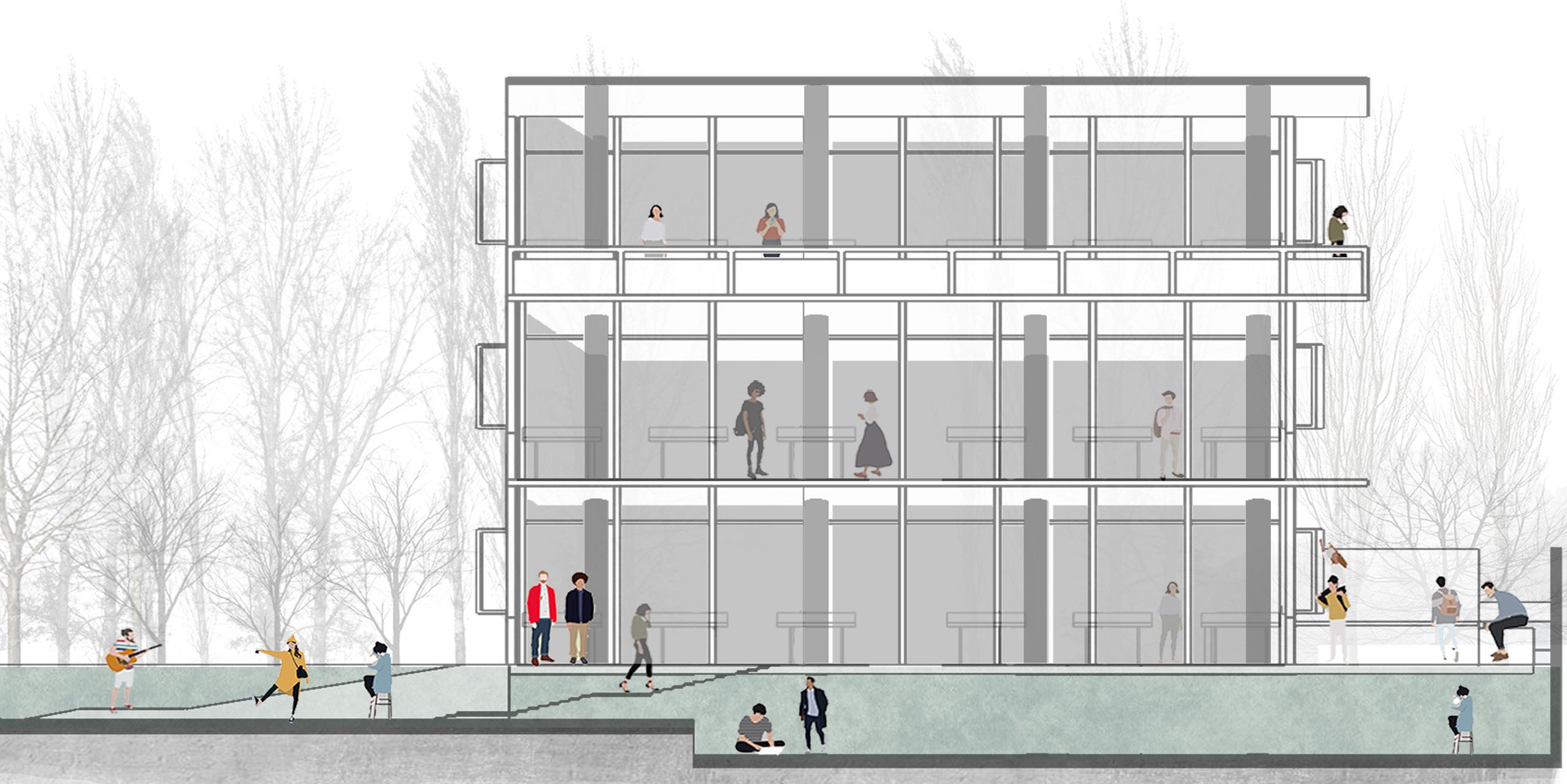


+INTERIOR VIEWS +SECTION- ACADEMIC BLOCK 24
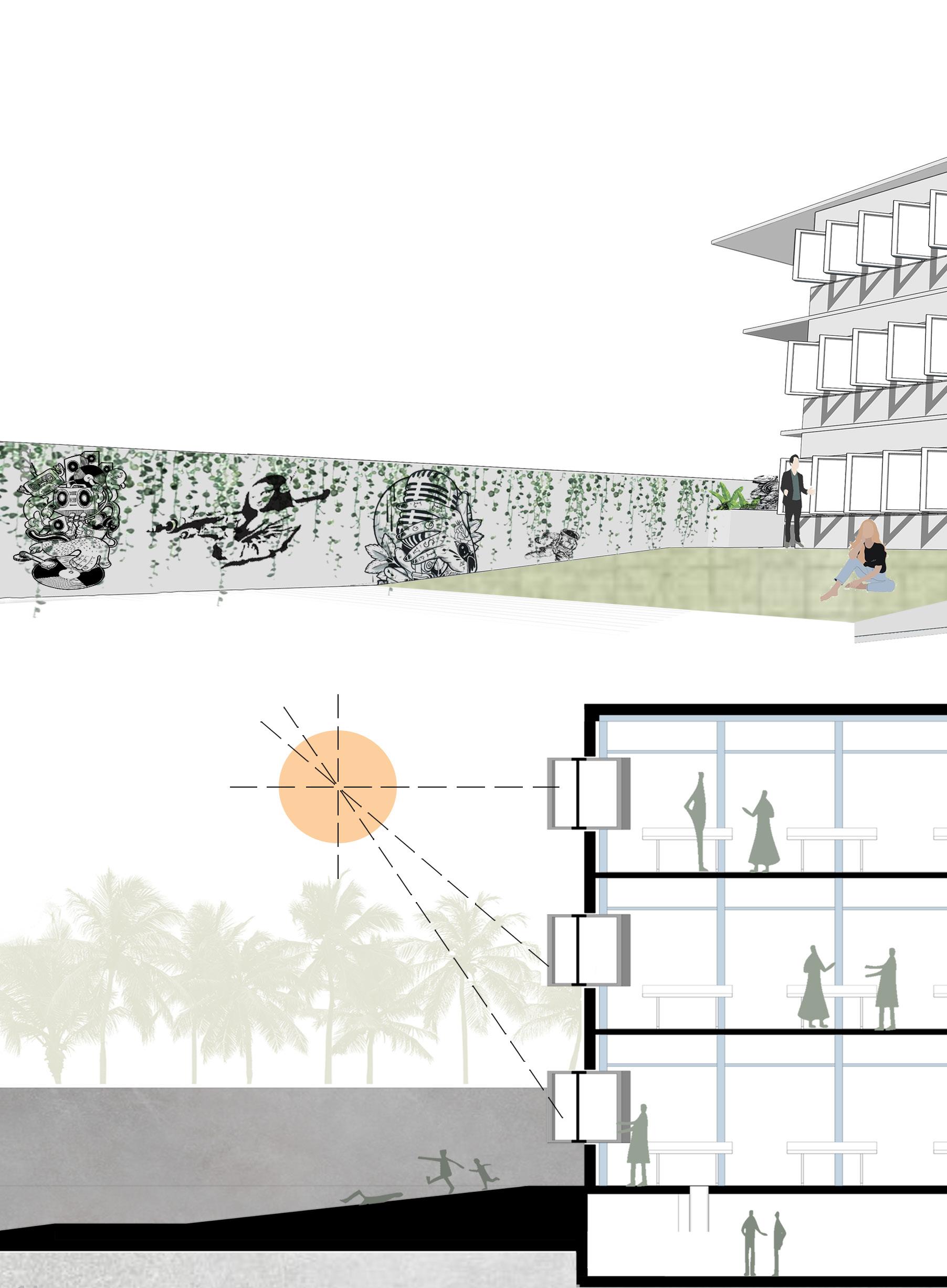




+SECTION- ACADEMIC + VIEW- ACADEMIC BLOCK
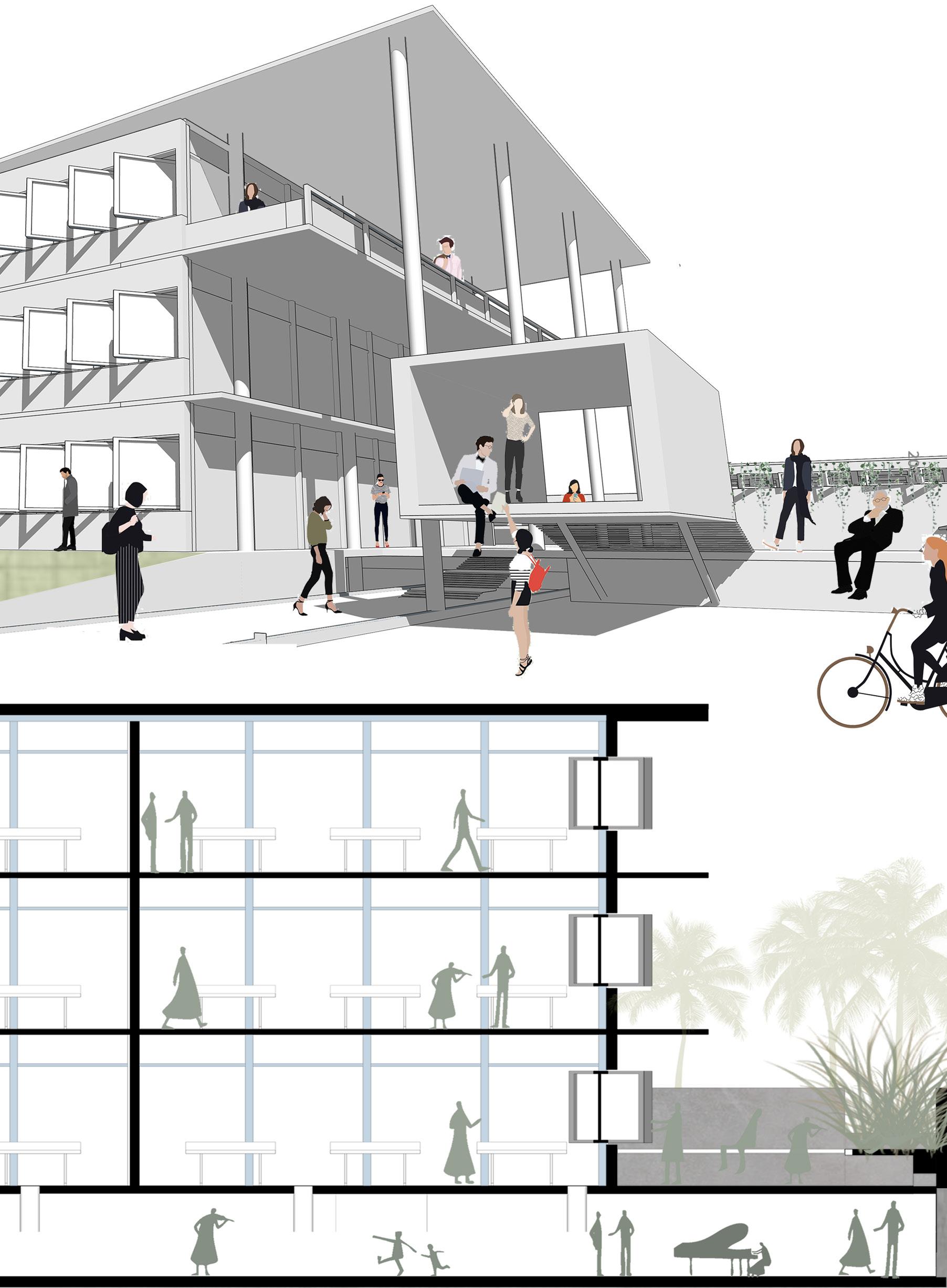
26

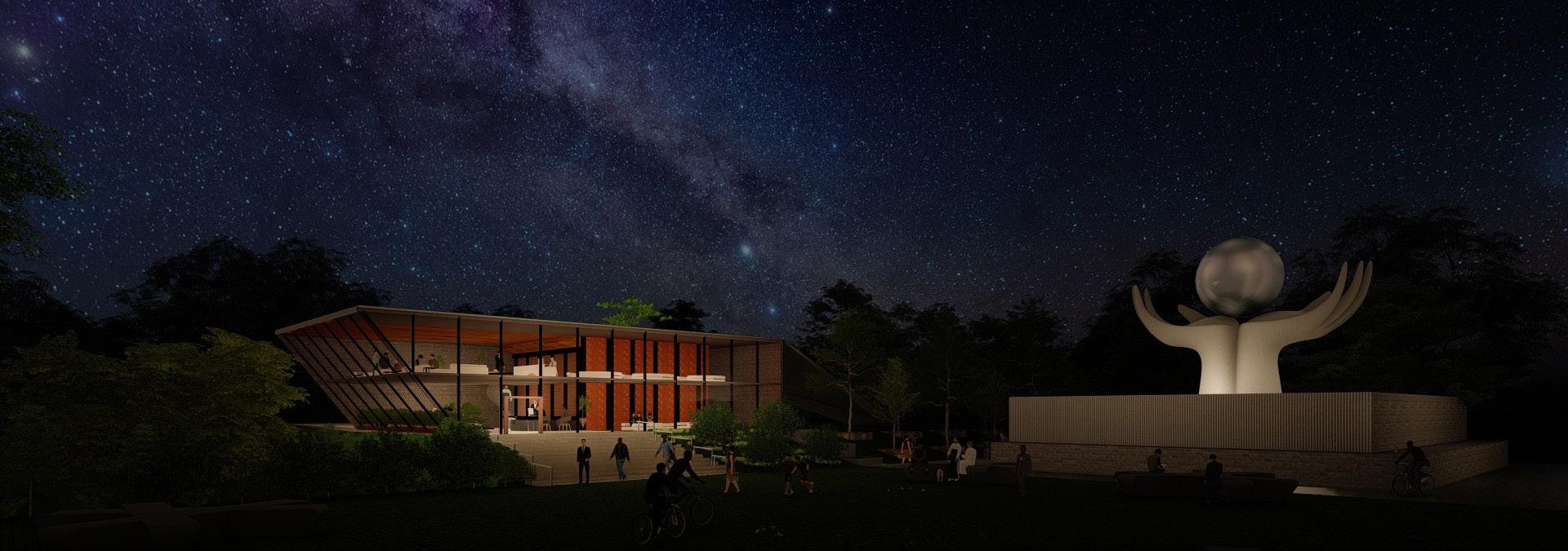
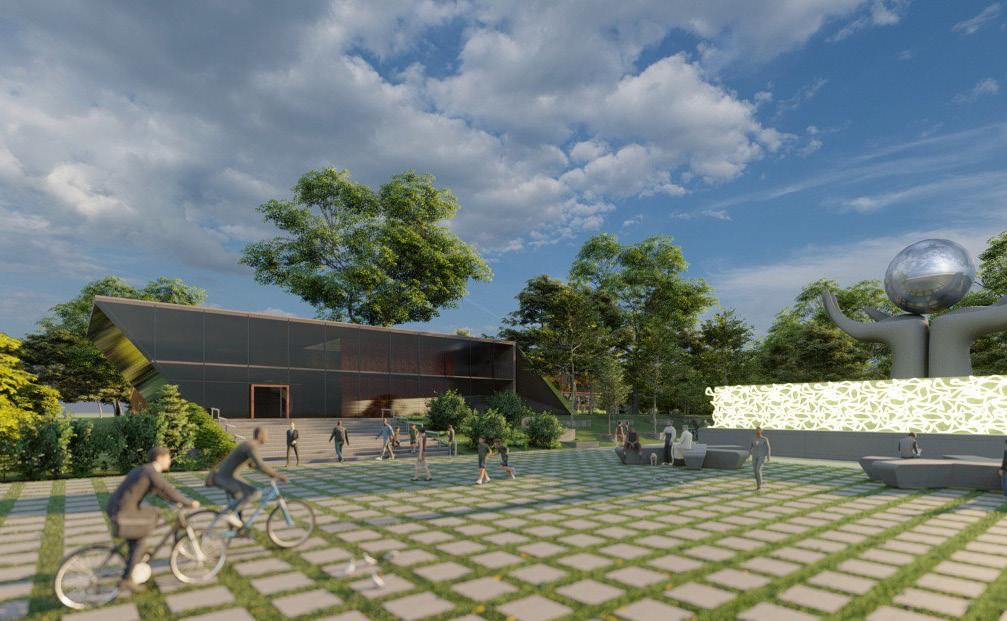
+EXTERIOR VIEWS EDUCATION OUTREACH ADVOCACY
Wayanad is an environmental hotspot and its fragile ecology is a matter of urgent concern. Forming part of the highly sensitive nilgiri biosphere reserve, Wayanad has an almost unbroken link with tiger reserves and wildlife sanctuaries of bandipur, mudumalai, magarholai, br hills, santhyamangalam and silent valley in neighboring states. A focus point of last year’s floods in Kerala, Wayanad is also passing through a number of environmental issues created mainly by deforestation, irresponsible tourism, tribal land encroachments, human-animal conflicts and unscientific developmental initiatives. From 2001 to 2020, Wayanad lost 2.5kha of tree cover, equivalent to a 1.5% decrease in tree cover since 2000 and 1.39mt of co2e emissions.
The environmental center is a sustainable attempt at resolving the issues in ecological and biodiversity conservation not just through traditional practices unique to the tropical land of India and advanced technological methods extracted from various parts of the world but also by educating, advocating and raising awareness among residents and tourists through the program with issues aimed specifically at overarching ecological issues currently Wayanad is facing. Integrating design with materials sourced ecologically from construction landfill, usage of brick, jaali walls, sloped roofing for rain water runoff, geothermal wells, live green roof, rain water harvesting, storm water revival, solar energy harnessing are a few design conscious inclusions.
28 04
DERIVED BIOPHILIA A SUSTAINABLE ATTEMPT AT RESOLVING THE ISSUES AROUND ECOLOGY & BIODIVERSITY THROUGH EDUCATION, ADVOCACY & MATERIAL SOURCING
PROJECT TYPE Academic
Prof. Erik Hemmingway
Individual Fall 2021 Kerala, India
// ACSA COTE 2022 Competition University of Illinois at Urbana-Champaign
STUDIO 571 COLLABORATOR DATE LOCATION
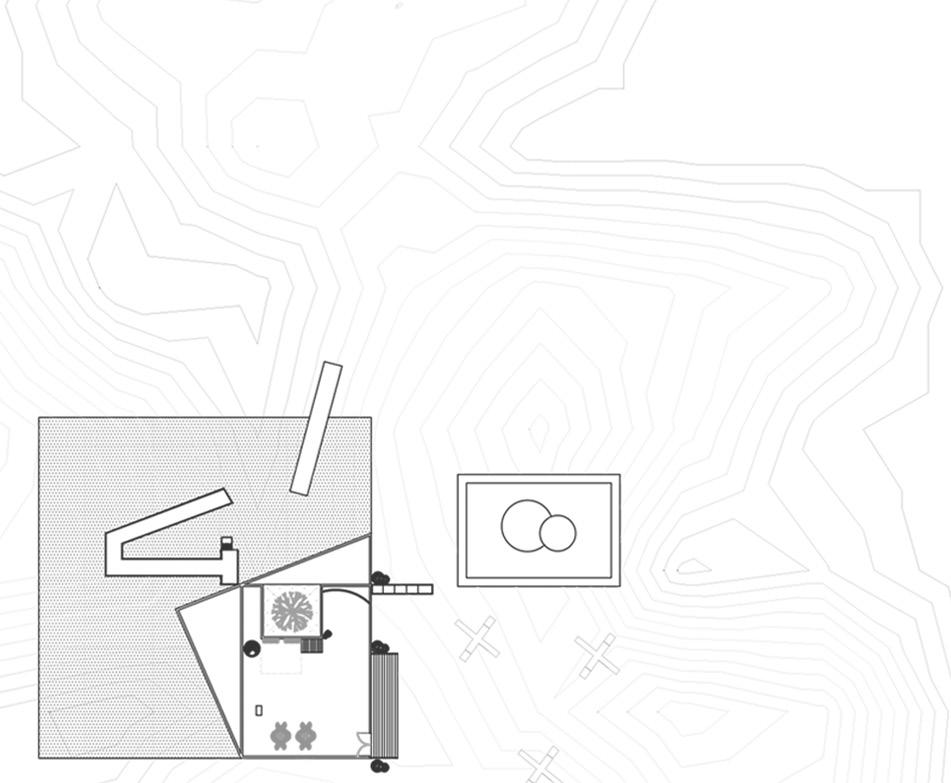
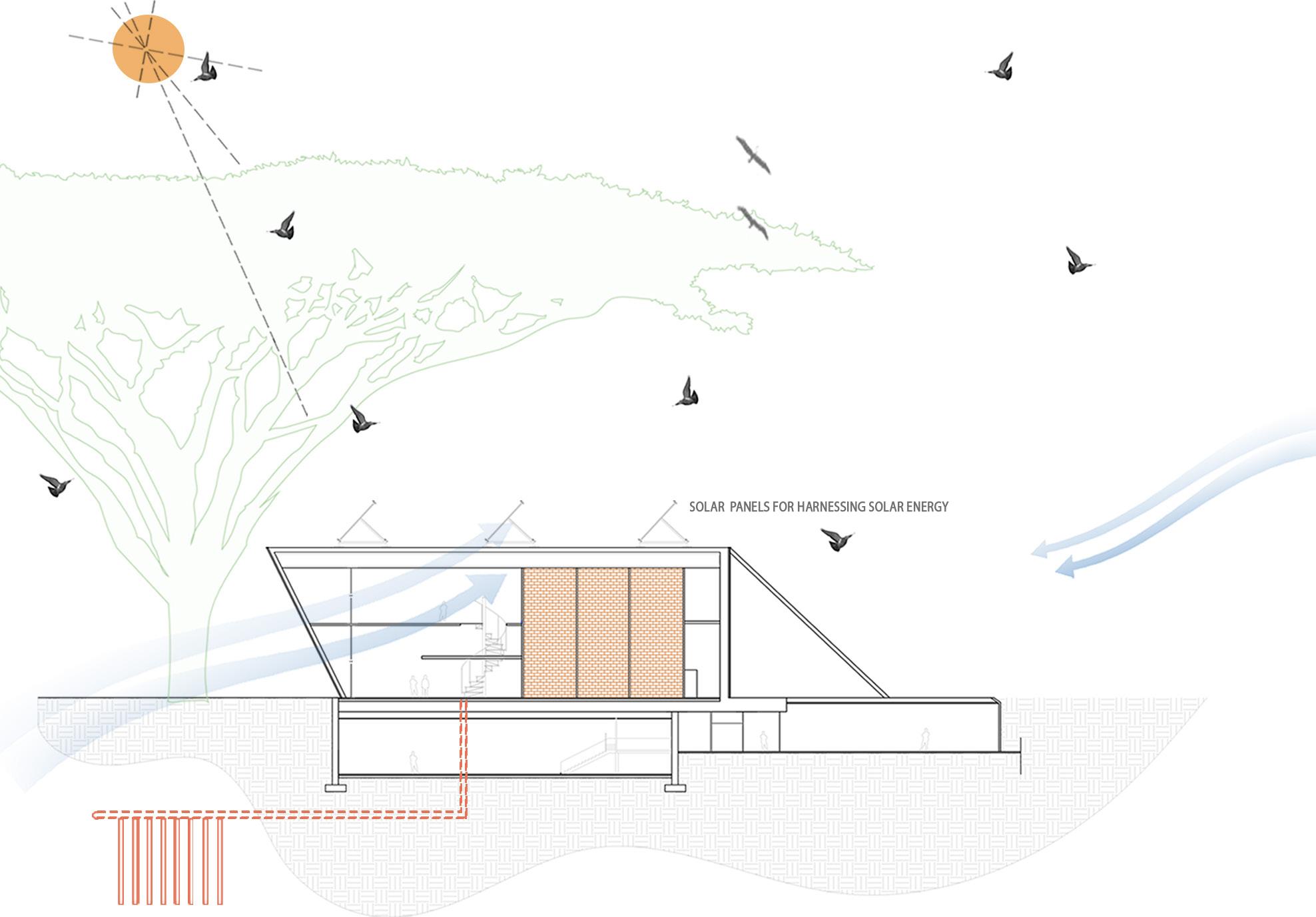
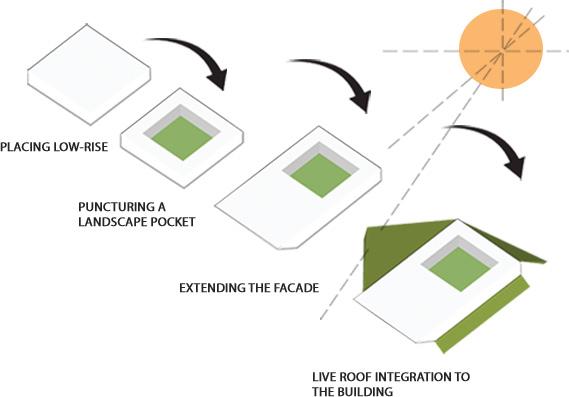

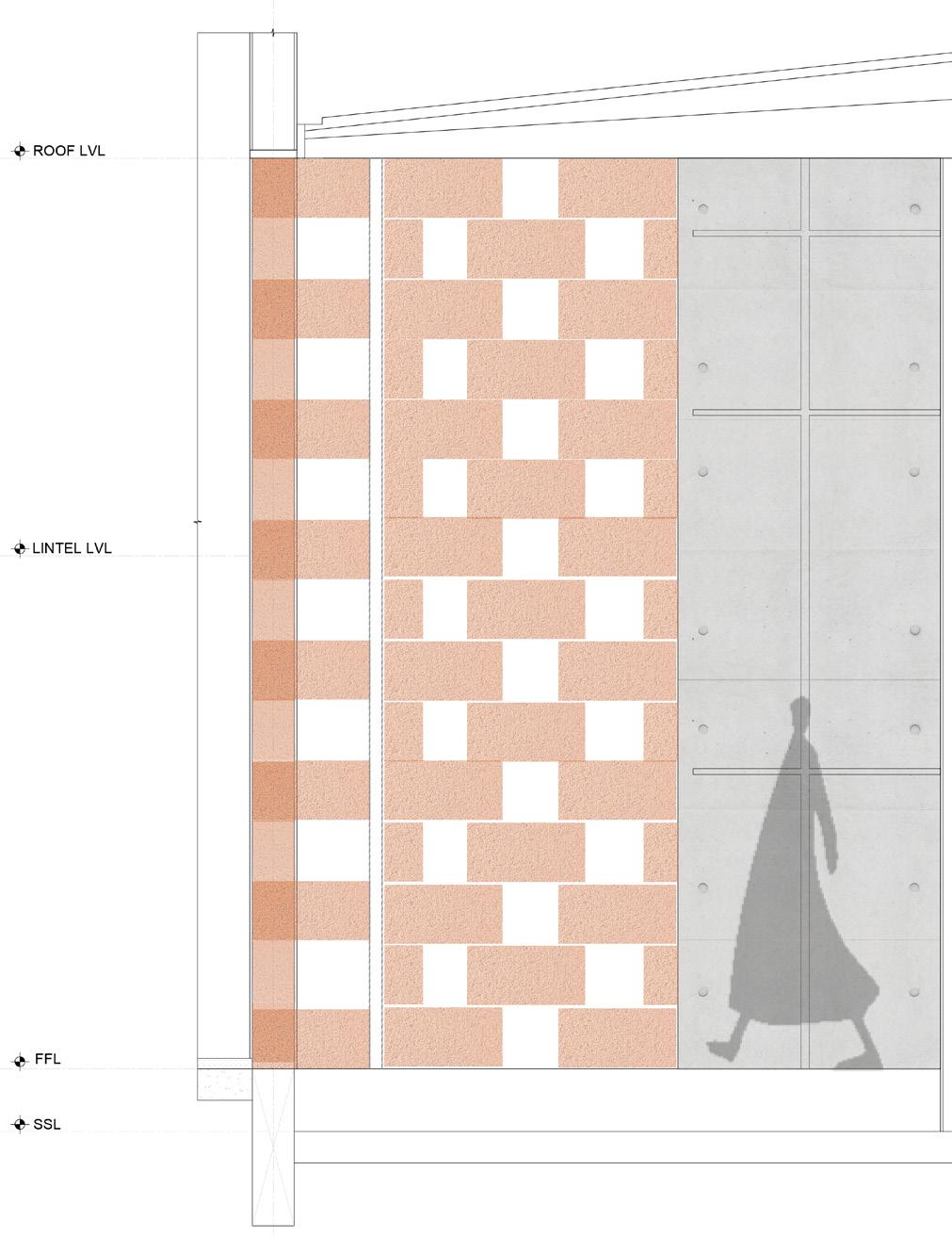
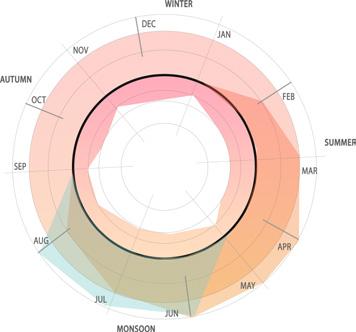
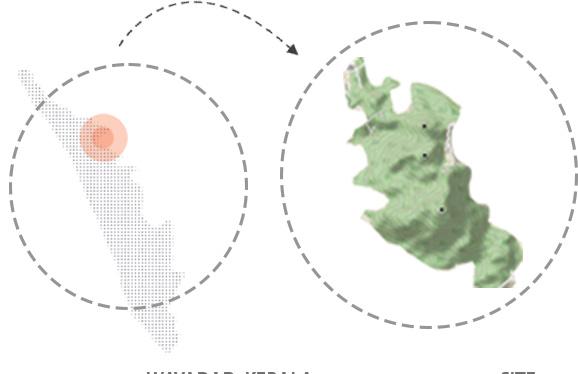
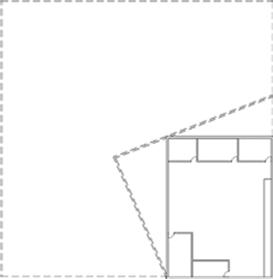
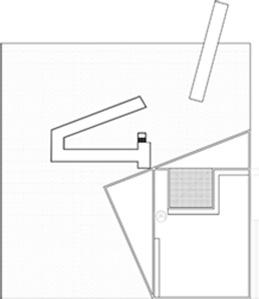
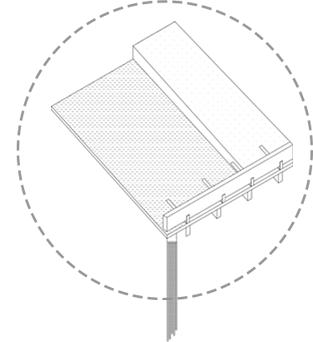
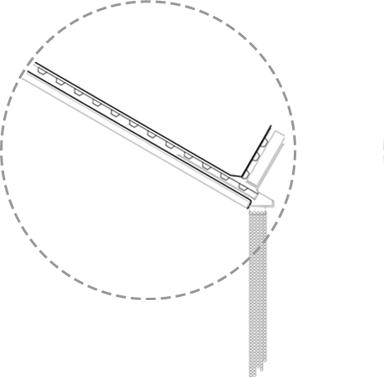
SCALE: 1/16”=1’-00 +SECTION AA’ +PROGRAM DIAGRAM +MASTERPLAN +LEVEL 1 PLAN +WALL JAALI SECTION +GREEN ROOF DETAILS +ANNUAL ENERGY ANALYSIS +FORM EVOLUTION +SITE & CONTEXT SCALE: N.T.S +BASEMENT PLAN CONSUMPTION RESERVE
Kerala, India
Wayanad,
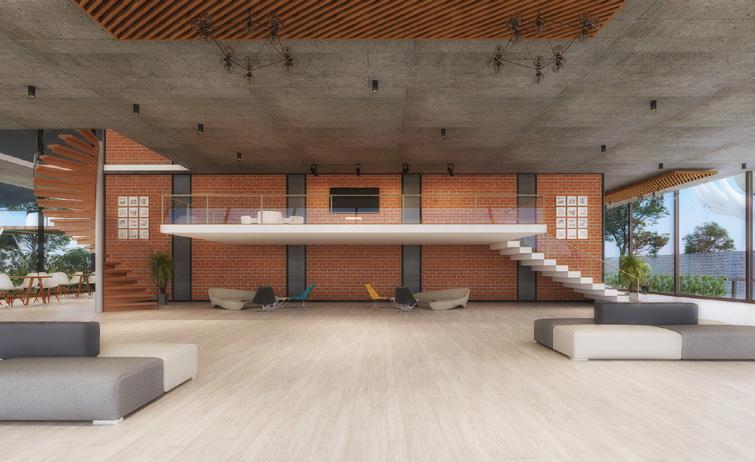
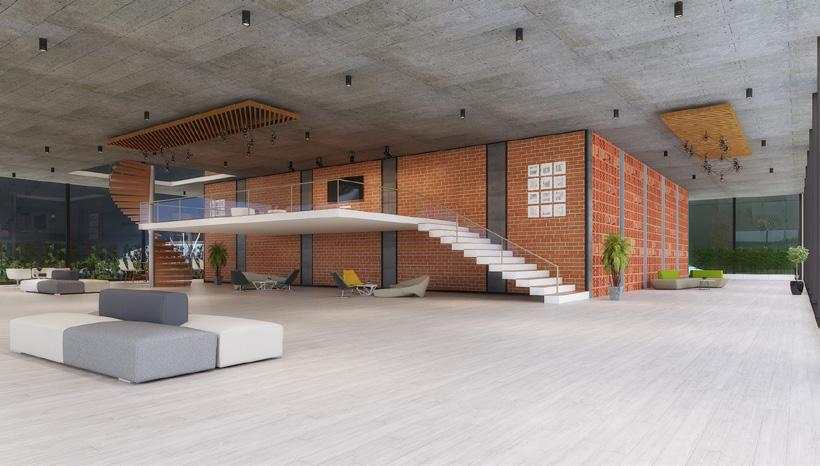
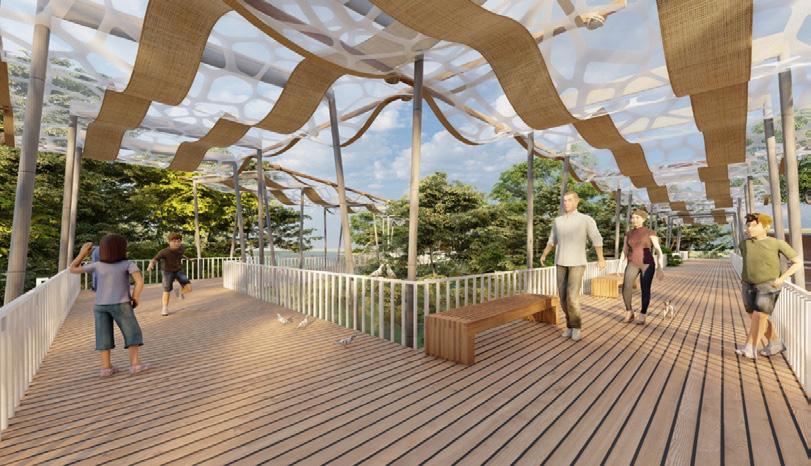
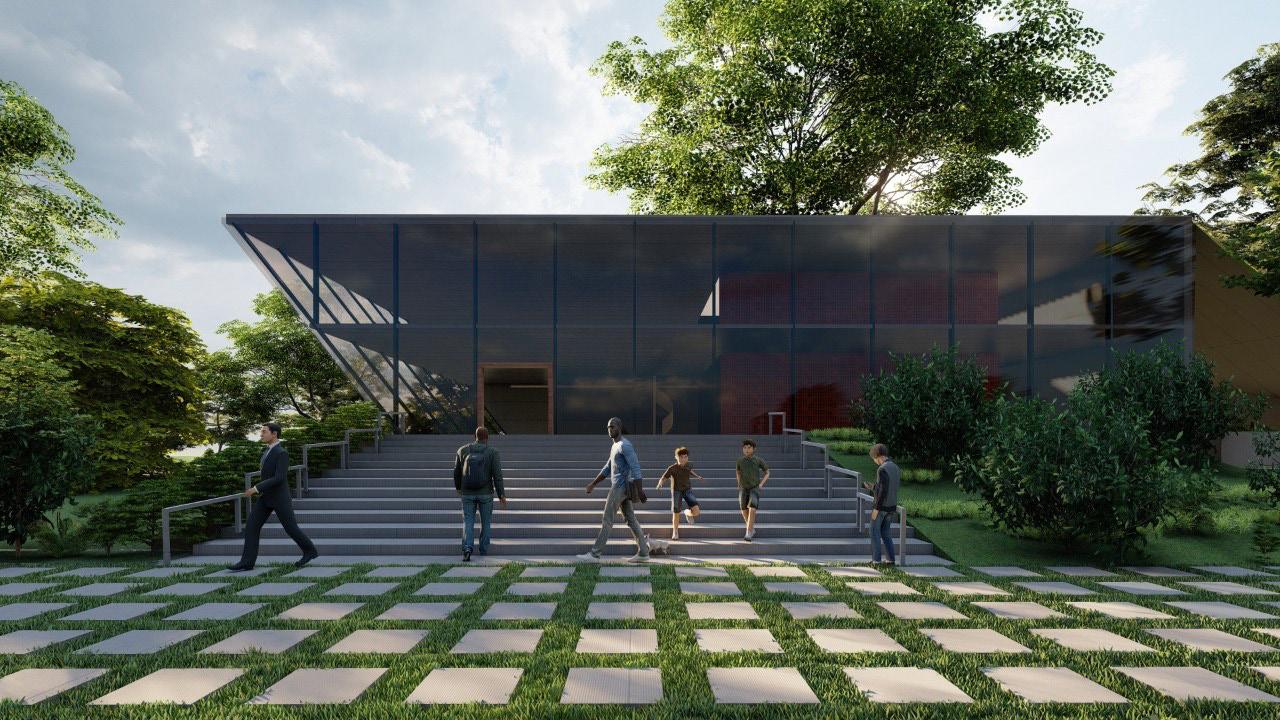
+VIEWS 30
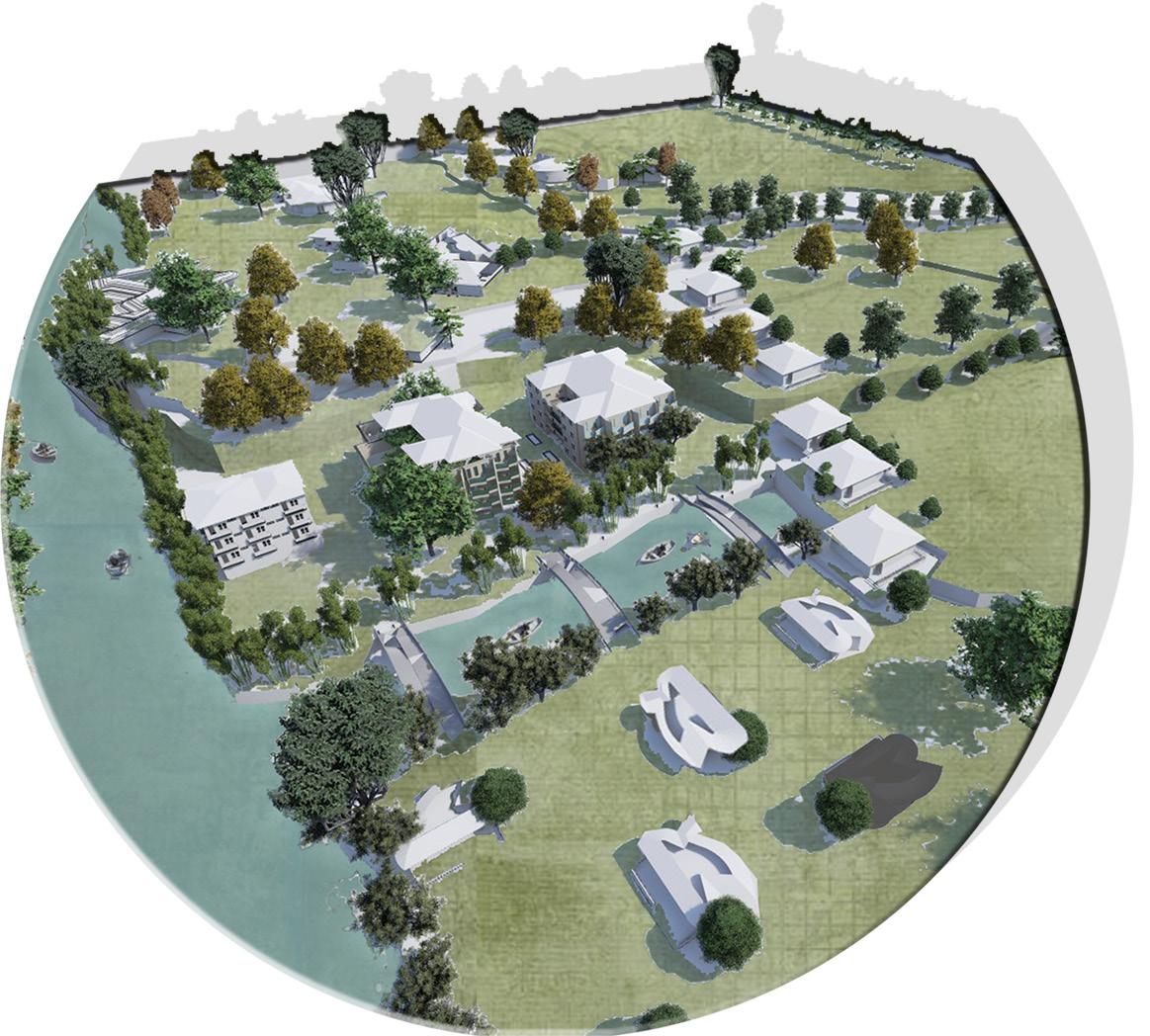
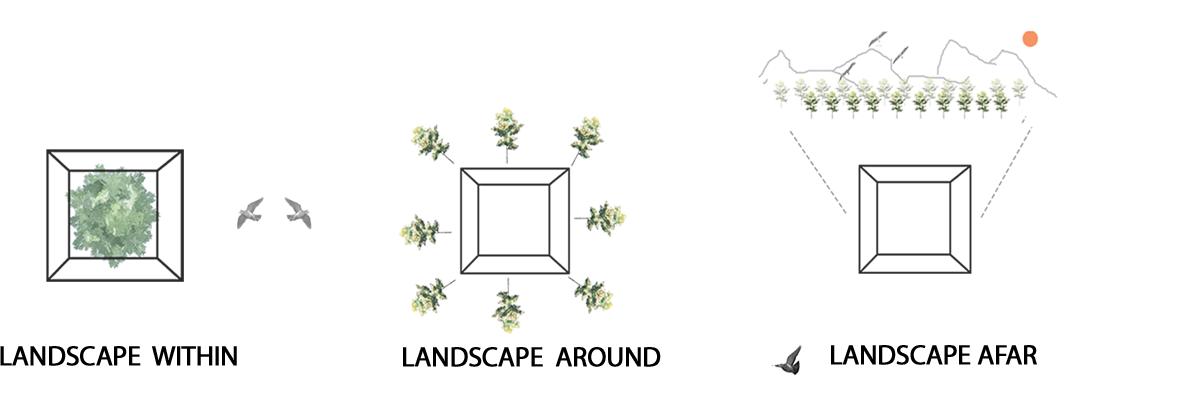



+AERIAL VIEW +MASSING & FORM EVOLUTION





























































































