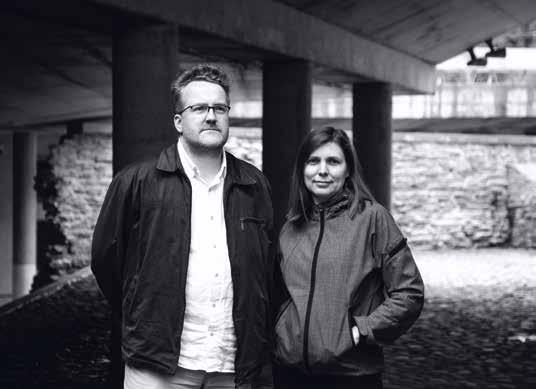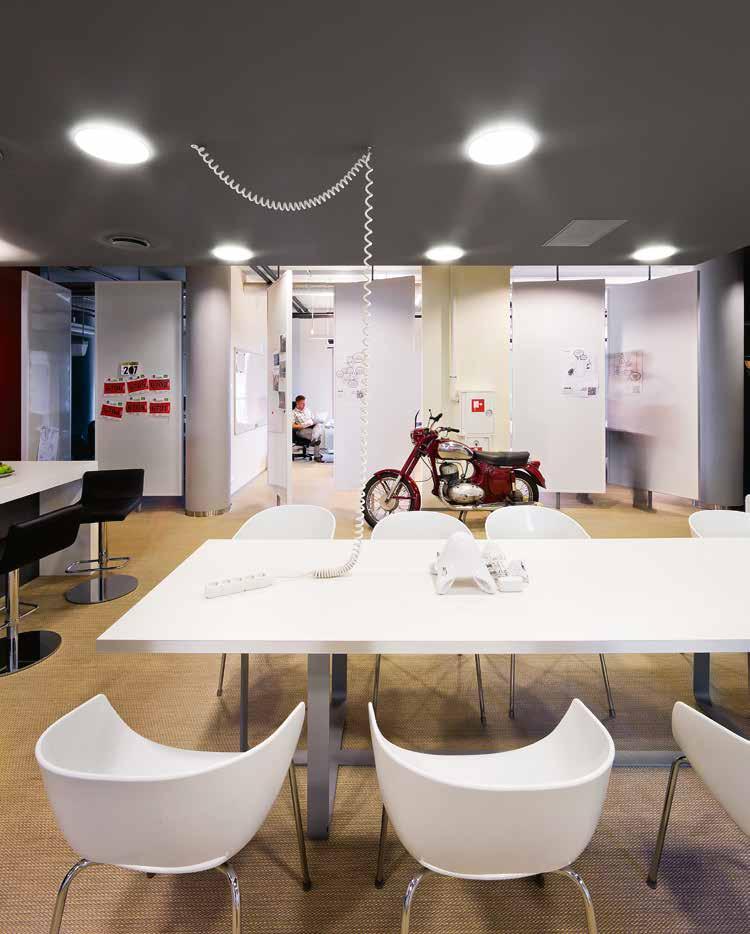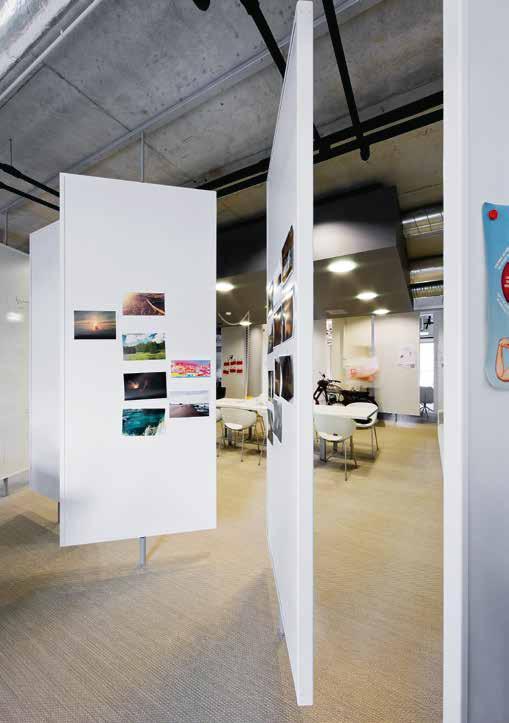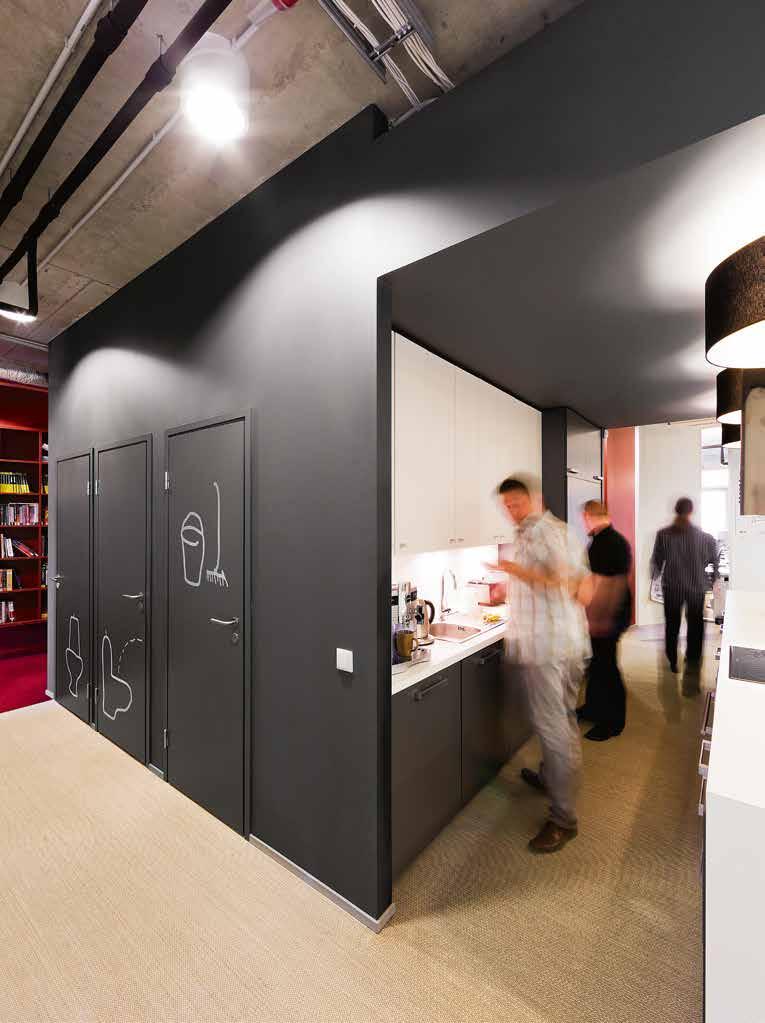
6 minute read
BÜROO IGnITE/IGNITE OFFICE
from RUUMIPILT 2012
Priit Põldme on sisearhitektuuribüroo Joonprojekt asutaja. Koostöös Reet Sepaga on valminud paljude avalike ruumide lahendused kaupluseinterjööridest Eesti Energia ruumideni. Priit Põldme on olnud pikaajaline ESLi juhatuse esimees.
Priit Põldme is the founder of the Joonprojekt interior architecture bureau. Solutions for different public spaces from the interiors of stores to the rooms of Eesti Energia have been completed in cooperation with Reet Sepp. Priit Põldme has been the long-standing chairman of the ESL board of directors.
Advertisement
www.joon.ee
BÜroo igNite
ignitE officE
aadress/address: autorid/authors:
arhitektid/architects:
fotod/photos:
Tatari 25, Tallinn Priit Põldme, Reet Sepp (Sisearhitektuuribüroo joonprojekt) Heiki Taras, Ahti Luhaäär (Arhitektibüroo Pilter ja Taras)
Kaido Haagen


Sisearhitekti kujundatud kaasaegsed bürooruumid on eelkõige hea suhtluskeskkond, kus on mobiilse bürooga võrreldes omad eelised. Avatud ruumi ja privaatse pinna omavaheline haakumine eeldab suhestumist nii sealse töö kui ka töötajatega.
Mis on selle ruumi tekkelugu ja kuidas see alguse sai? Milline oli tellija lähteülesanne? Priit Põldme (PP): Lähteülesandena rõhutati avatust, ühtlasi oli vaja leida koht tahvlipindadele, sealt tekkiski pöördseinte idee. Reet Sepp (RS): Õige interjöör ei ole kandiline valmis tükk, vaid vorm, mis ajas muutub ning koos kasutajatega üha areneb. PP: Saime õigel ajal jaole, seega oli meie tandemil võimalik ruumilahenduse loomisel kaasa rääkida. Alguses pidi siia tulema kaks bürood, nüüd on üks suur. On parem kohe õiged otsused teha, kui hakata hiljem mõtlema, mida ette võtta.
Kuidas arenes välja sisearhitektuuri projekti kujunduskontseptsioon ja mis on seda inspireerinud? RS: Detailset lahendust nuputasime päris kaua. Läbi tuli mõelda, kuidas ümber oma telje keerlevatest whiteboard’idest pöördseinte vahele ei jääks näpud, milline on nende optimaalne kõrgus ja kuidas seinad keskmises asendis fikseeruvad. PP: Pidime arvestama ka akende asukohaga, et lauad saaksid loomulikku valgust. Sisearhitekti jaoks algabki töö tühjast karbist. Sisuliselt olid alguses paigas postid, aknad ja paar kandvat seina. Tuleb mõelda, milline oleks loogiline ja parim paigutus. Et töölaudu saaks soovi korral hõlpsalt nihutada, viidi elektrijuhtmestik lae alla, kust saab voolu viia suvalise punktini kontoris. RS: Meie eesmärk on luua kontorisse keskkond, kus töötajal oleks mõnus olla. Aja mahavõtmist võimaldavad siin büroos näiteks puhkenurk, on olemas venituspulk, et kas või lõuga tõmmates kontoritooli kuju kehast välja saada, lisaks lauamängud ning mugavate toolidega raamatukogu, kuhu iga töötaja ise uut erialast lugemist võib tellida. Mõeldud on ka neile, kes suvel kontorisse kaherattalise seljas väntavad: neile on olemas duširuum. Kui ülejäänud kontor lahendati heledates kargetes toonides, siis puhkenurga puhul eelistasime sügavat punast: tegu on Ignite’i korporatiivse värviga, mis mõjub mõnusa kontrastse aktsendina. Mööblit valides kasutati ära eelmisest kontorist pärit laudu-toole. PP: Leian, et taaskasutus on siinkohal mõistlik mõtteviis. Uhiuued on vaid baaripukid, sisseehitatud köök ja valgustid. Sisustuse eesmärk ei ole selle projekteerijale ausamba püstitamine, asi peab toimima ja olema optimaalne.
it-sektoris toimivad ettevõtted on tänaseks olukorras, kus heade töötajate palkamiseks peab lisaks kopsakale töötasule olema ka konkurentide vääriline töökeskkond. Midagi sarnast lugesin hiljuti ajalehest Äripäev. olen sellega 100% nõus. Kui mainida näiteks pärjatud kujundusega skype’i bürood (pink), siis tase, mida püüda, on kahtlemata vägagi kõrge. tatari tänava büroo priitpõldmelikult nutikad/humoorikad lahendused sobivad igati it-valdkonna loova meeskonna ootustega. Kohal olles on tunda tellija suurt rahulolu.
Kaido Kivi, sisearhitekt ja ESLi aastapreemiate žürii esimees
Contemporary office rooms designed by an interior architect are above all a good environment for intercommunication with its own advantages compared to the mobile office. Dovetailing between public and private space requires relation to the work that is done there as well as the employees.

How did this space come about and where did it start? What was the customer’s original task? Priit Põldme (PP): Openness was stressed as the original task. It was also necessary to find a place for whiteboard space. That is where the idea of rotating walls came from. Reet Sepp (RS): A proper interior is not a ready-made, angular piece. Instead it is a form that changes over time and continually develops together with its users. PP: We were brought in at the right time, thus our tandem had the chance to have our say in creating the spatial solution. Originally there were supposed to be two offices here, now there is one large office. It is better to make the right decisions right away than to start thinking later on about what to do.
How did the design concept of this interior architecture project develop and what inspired it? RS: It took us quite a long time to figure out the detailed solution. We had to think through how to ensure that people’s fingers wouldn’t get caught between the rotating whiteboard walls that turn around their axis, what their optimal height would be, and how the walls would be fixated in their central position. PP: We also had to take the location of the windows into account so that desks would be provided with natural light. The work of an interior architect begins with an empty box. Essentially, posts, windows and a couple of load-bearing walls were in place at the beginning. You have to think what would be the best, most logical configuration. The network of electrical cables was placed above the ceiling so that electric power could be provided at any given point in the office in order to make it easy to move desks if so desired. RS: Our aim is to create an environment in the office where it would be pleasant for the employee to be. There is a relaxation area in this office, for instance, for employees to take a break. There is a chin-up bar where you can get the shape of the office chair out of your system. There are also board games and a library with comfortable chairs, where every employee can order new literature related to their occupation. We have also thought about people who pedal their way to the office on two wheels in the summer: there is a shower for them. While the rest of the office is in light, crisp tones, we preferred deep red for the relaxation area: it is the corporate colour of Ignite, which has the effect of a pleasant contrasting accent. The tables and chairs from the previous office were used in choosing furniture. PP: I find that recycling is a sensible way of thinking here. Only the bar stools, the built-in kitchen and the lighting are brand new. The aim of furnishing is not to erect a monument for its designer. The design has to function and be optimal.

Businesses that operate in the information technology sector are in a situation nowadays where in order to pay good employees, there has to be a working environment that is worthy of the competition in addition to hefty salaries. I read something along those lines lately in the Äripäev newspaper. I agree 100% with that. If we for instance mention the Skype office with its award-winning design (Pink), then the level to strive for is undoubtedly very high. The Priit Põldme style clever/humorous solutions at the Tatari Street office are very well suited to the expectations of the creative team in the information technology field. The customer’s satisfaction can be felt on location.
Kaido Kivi, interior architect and chairman of the ESL annual awards jury










