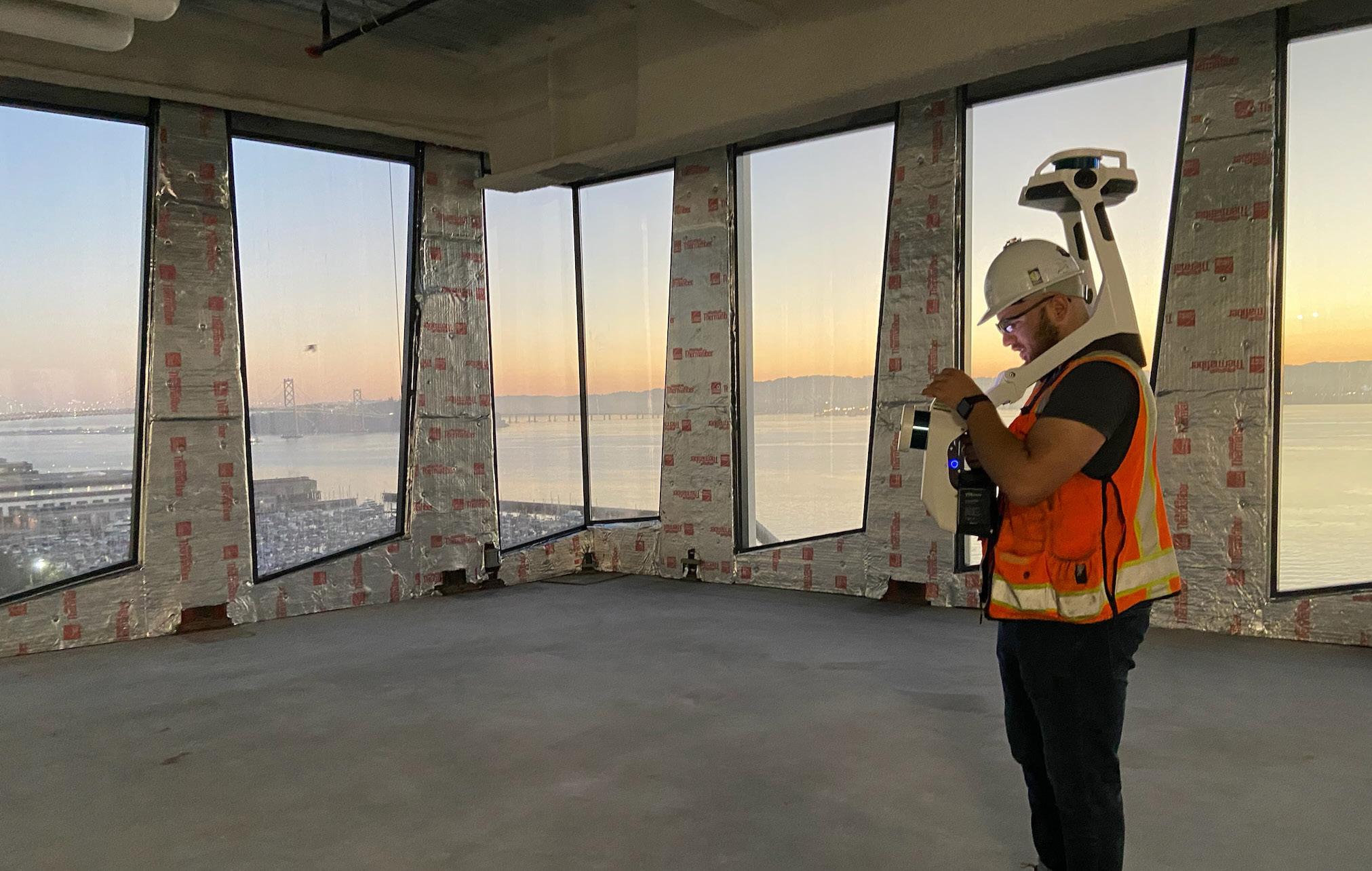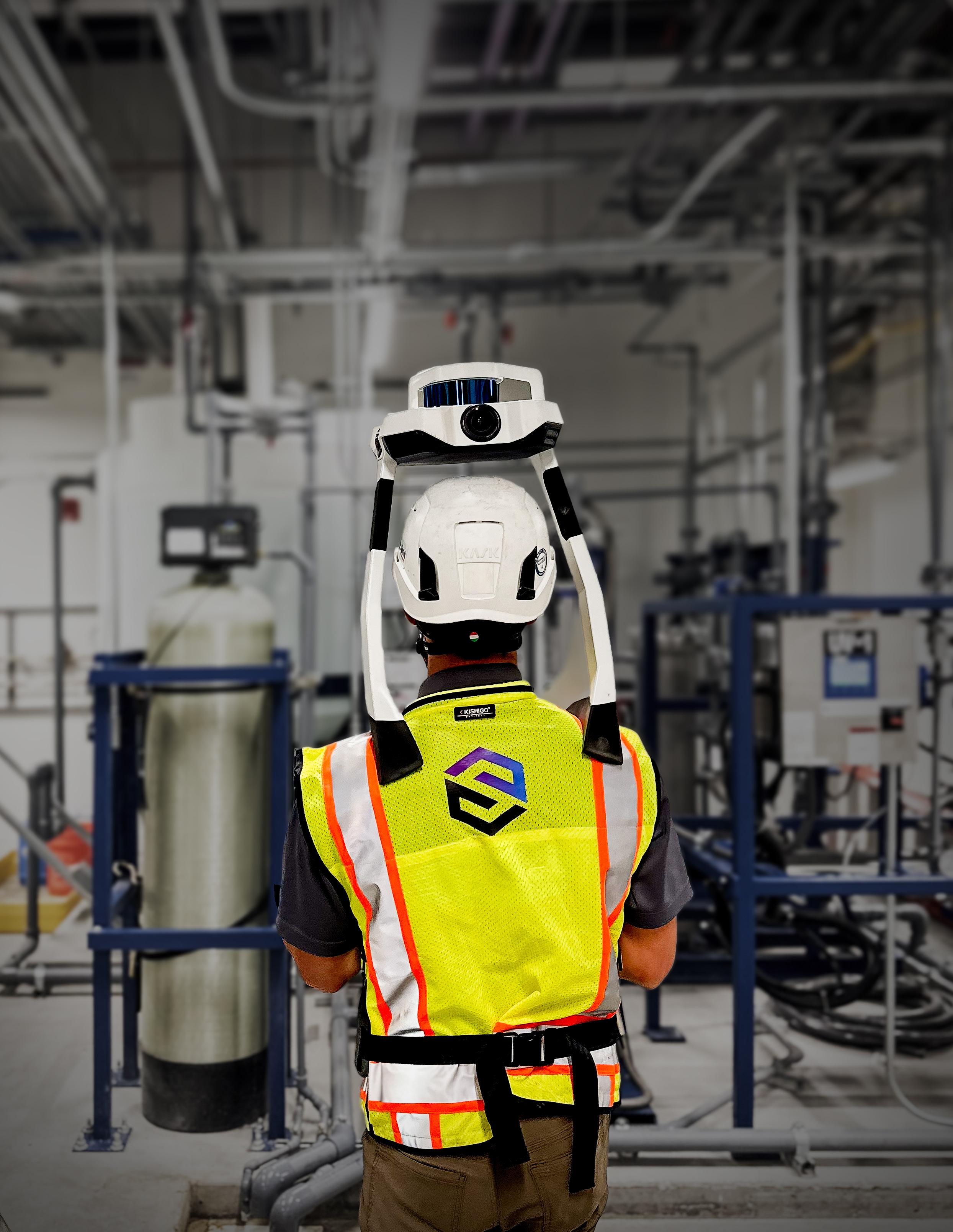

ABOUT SITELINE
Siteline is the premier reality capture solution for West Coast companies. Our mission is to help project teams plan, design, and construct based on dimensionally accurate and reliable site conditions as early as possible. We offer the following services to help add value to your project:
Laser Scanning
Our team of experts is well-versed in using the latest lidar (light detection and ranging) technology to capture everything you need on your project, including above ceilings. We are adept at dealing with the complexities of active jobsites and occupied spaces and will work with your team to schedule, execute, and deliver the information you need to make your project a success.
Scan to BIM
If you are looking to convert a point cloud into a 3D Revit model, our team has you covered. Whether it is generating a model from scratch or updating an existing one, we will provide you with a reliable model of the captured field conditions. Our modeling team is capable of modeling all disciplines and can execute based on your custom BIM protocols.
360 Virtual Jobsite
Unable to find time in your busy schedule for a jobwalk? Let us help by bringing the jobsite to you via 360 imagery and video. Our team can capture your project using your system of choice and provide you with information you need in the platform you prefer. This service is often provided in conjunction with laser scanning.
Talk to Us Get Pricing
Calculate the price for your project and request a formal quote.
Drone Capture
Siteline’s team of licensed drone pilots is ready to fly your project and provide you with deliverables you need. We provide a turnkey solution by handling preflight planning, FAA authorizations, flight operations, and postflight deliverable production. Flight deliverables include aerial maps, customized videos, backgrounds for architectural renderings, volumetric analysis, and timelapses.
HOSPITAL RENOVATION
El Camino Health, Imaging Department Equipment Replacement
Mountain View, CA
The as-built model resulted in 80+ updates to the drawings based on existing conditions prior to construction mobilization!
The as-built model helped to eliminate a month of potential construction delays.
CHALLENGE
Coordinate the replacement of imaging equipment and supporting utilities around existing utilities and structure with unverified as-built documentation. The coordination was extremely critical to accurately plan and phase construction to minimize disruption to the hospital and operation of the equipment.
SOLUTION
Siteline performed a thorough site investigation utilizing 360 photography and lidar (light detection and ranging) technology to capture all existing conditions. The delivered as-built model helped the team accurately locate and identify all of the existing elements and define routes for new utilities.
VALUE
During the coordination process, the team discovered hundreds of discrepancies between the original design documents and the captured existing conditions. This allowed the team to update the design drawings and get AHJ (OSHPD) approval prior to mobilization. The as-built scan and model helped the team discover early in the coordination phase that the new equipment design would not work with the existing structure. Once discovered, the team worked with the equipment manufacturer to modify the design. The design modification took over six months, which would have resulted in a construction delay if the as-built model and scans hadn’t been available.
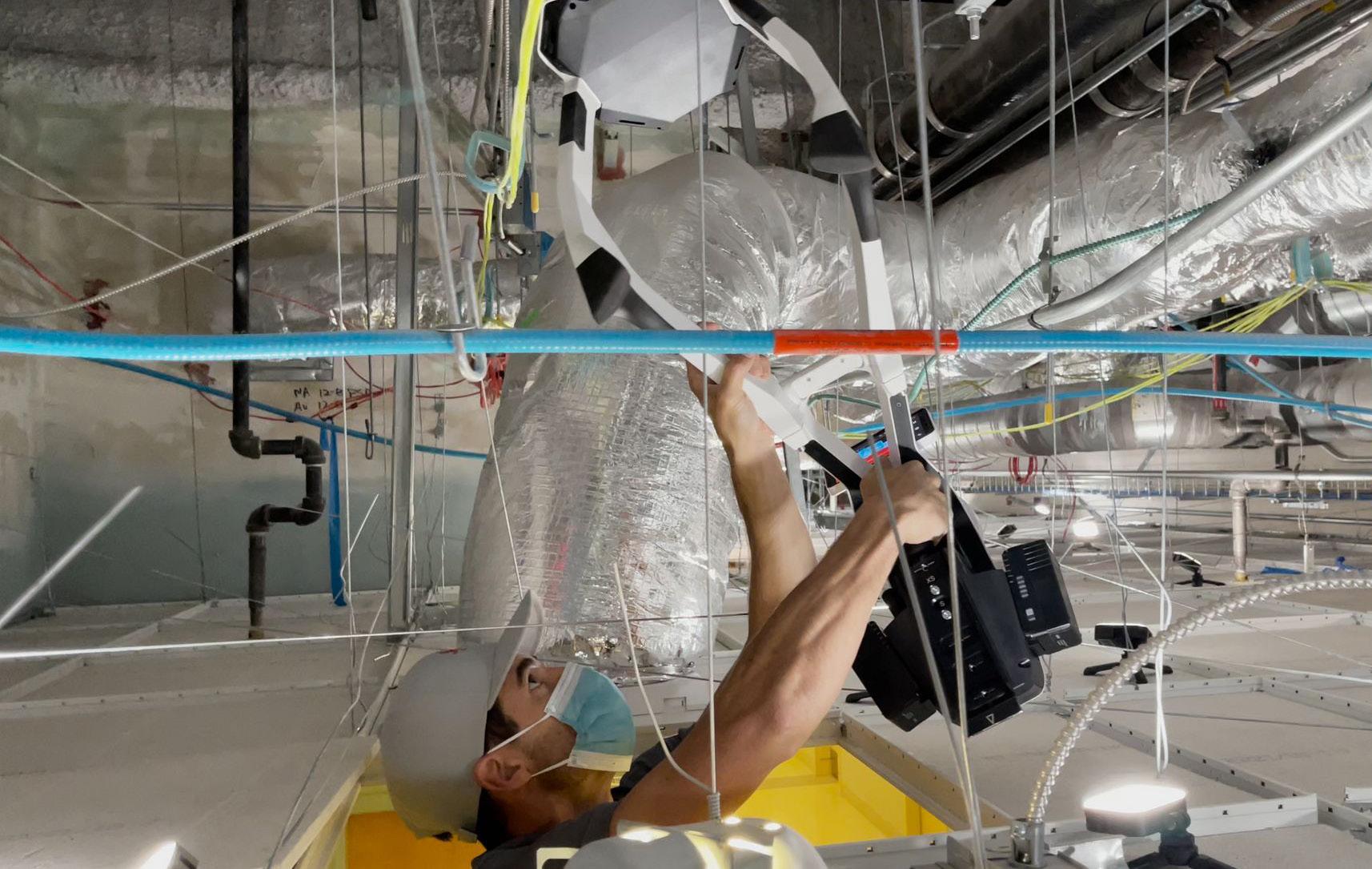
OFFICE LAB CONVERSION
DivcoWest, 550 Terry Francois Blvd
Life Science Facility
San Francisco, CA
The project’s scan results helped the team analyze the existing structure and determine and budget for solutions that were discovered prior to beginning work.
CHALLENGE
As the construction team started removing the raised access flooring in this office to lab conversion project, they quickly realized that the floors were very out of level and had varying thickness. The deviations were so drastic that ADA slope requirements and minimum thickness for structural loading were of concern. In addition to the floors within the building, there were also ADA concerns regarding the site’s hardscape.
SOLUTION
Siteline laser scanned the entire building and site and generated reports for floor flatness, floor and site hardscape slopes, and deck thickness. The same scan results were also used to as-built existing utilities for coordination of the new lab scope.
VALUE
The flatness and slope reports helped the team determine which areas of the floors and site did not meet ADA requirements and how to fix them. The thickness report helped the structural engineer calculate the allowable loading of each structural bay in the building.
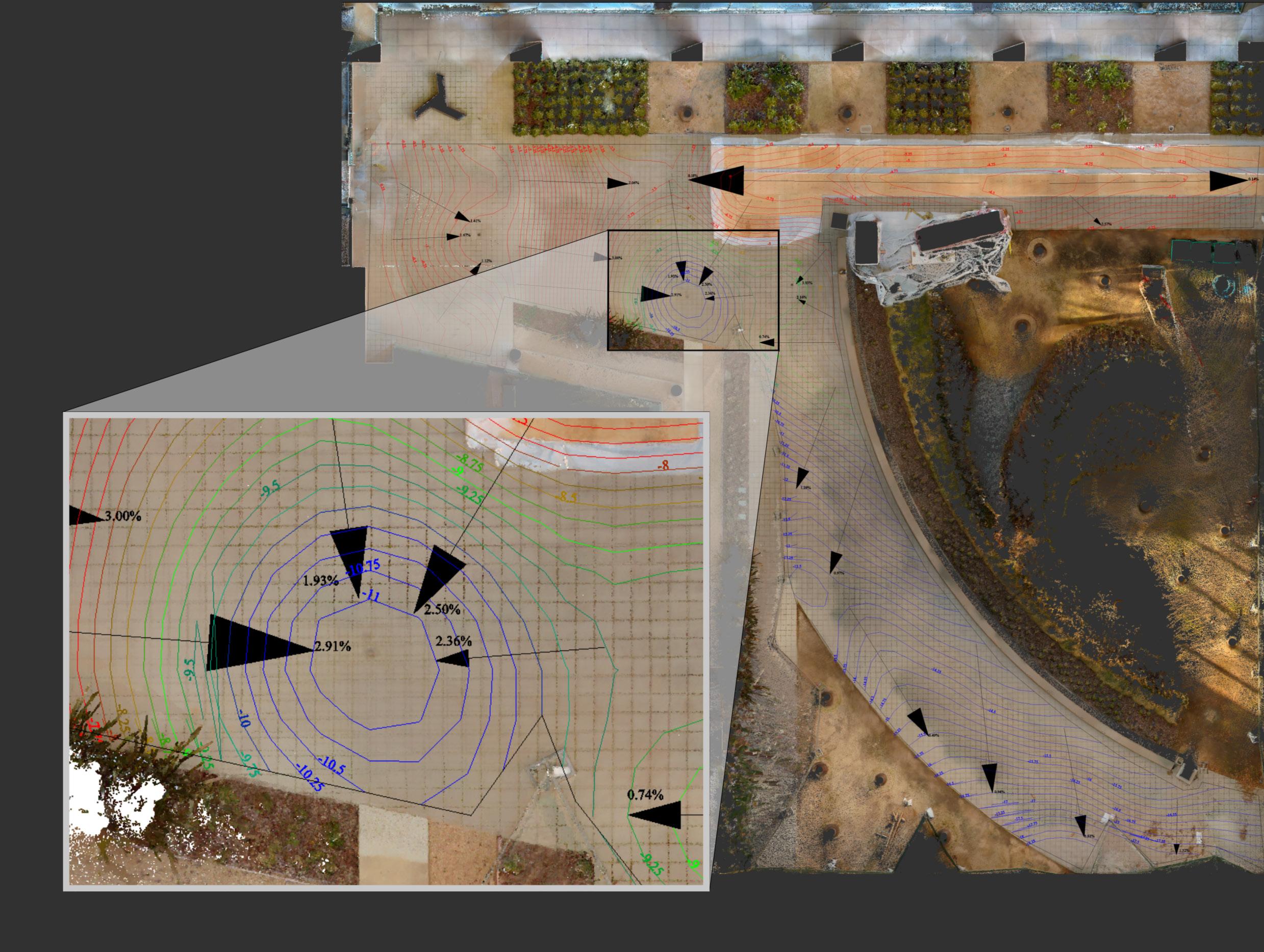
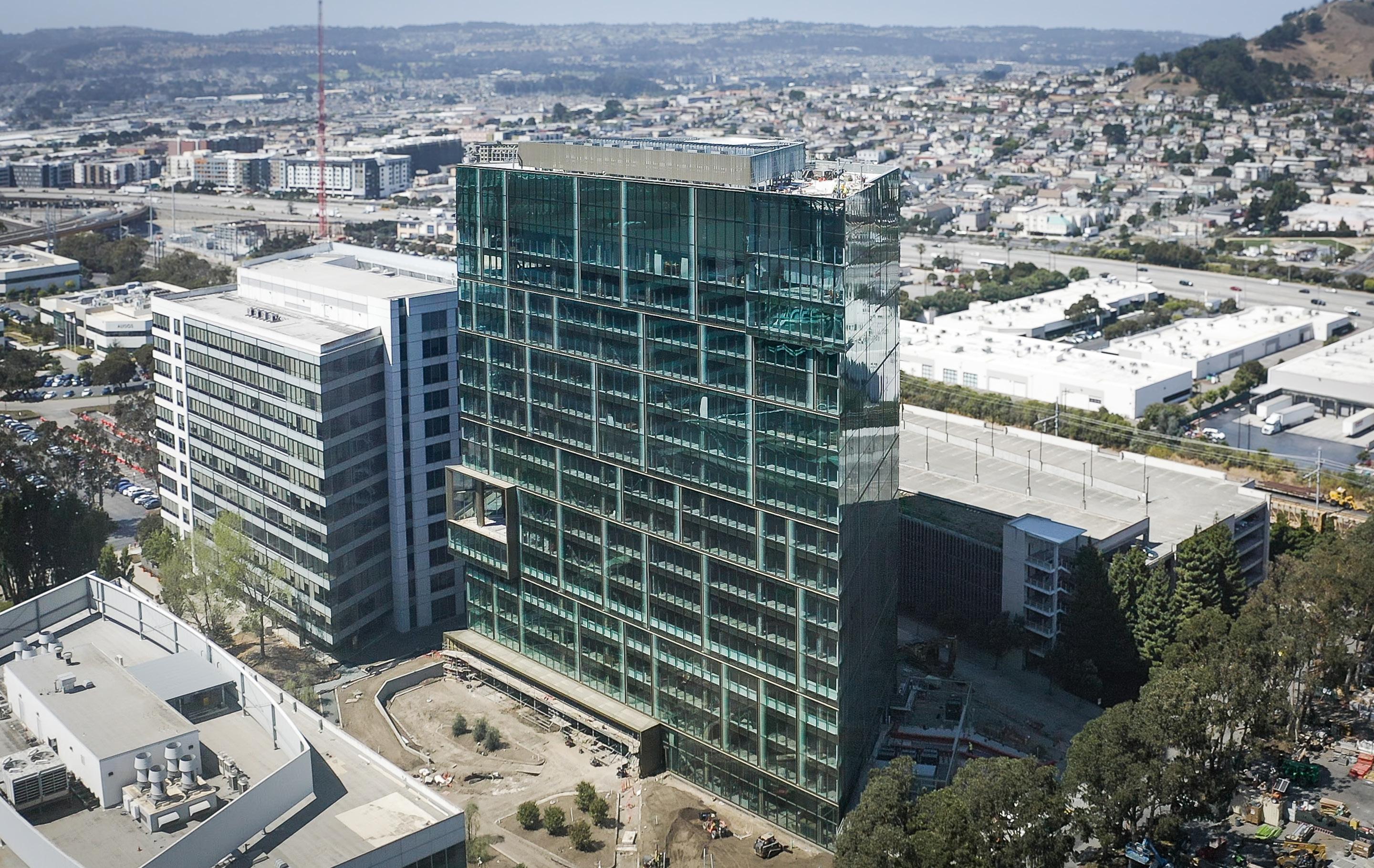
BOSTON
651 Gateway Lab Building Reclad South San Francisco, CA
SIZE 315,000sf
PROJECT ARCHITECT WRNS Studio
SERVICES / DELIVERABLES
✓ Laser Scanning / Point Cloud, Floor Flatness Reports, Elevator Shaft Point Cloud
✓ Scan to BIM / As-Built Revit Model
✓ Drone Capture / Façade Installation Videos, Aerial Maps, Aerial As-built Utility Verification
PROJECT DESCRIPTION
Siteline worked with the project team to laser scan at strategic times—after demolition and before BIM Coordination—to capture this 315,000sf converted lab building. To assist with the BIM process, we delivered a point cloud and updated the designers as-built models to align with field conditions. These deliverables helped the project team lead a successful coordination effort and streamlined the field installation process. The laser scan also helped to determine that the building was actually taller than was originally documented in the asbuilt drawings. Discovering the building height discrepancy this early in the project allowed the design-build trade partner to modify the design of the new skin prior to fabrication, preventing potential schedule overruns and added cost.
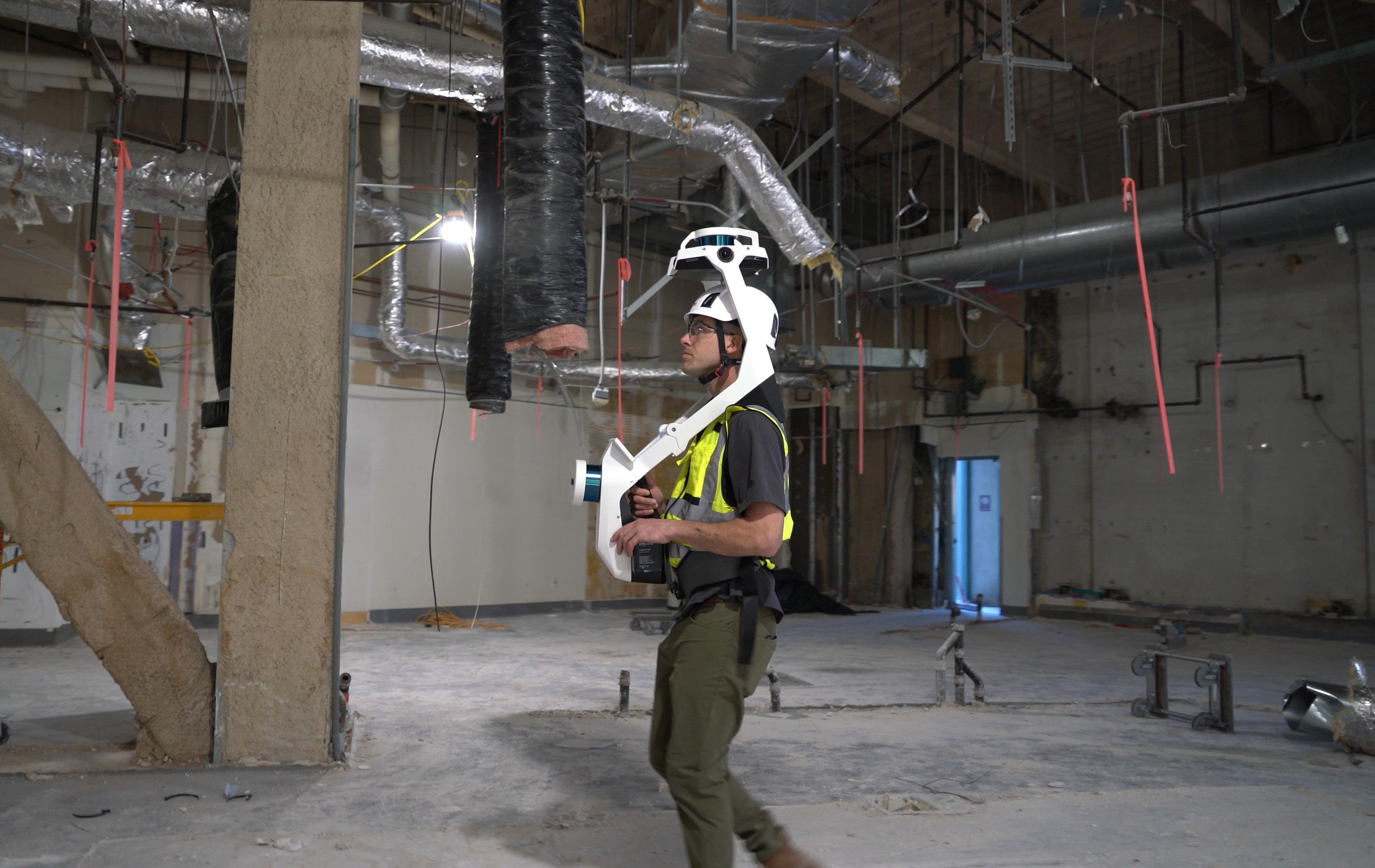
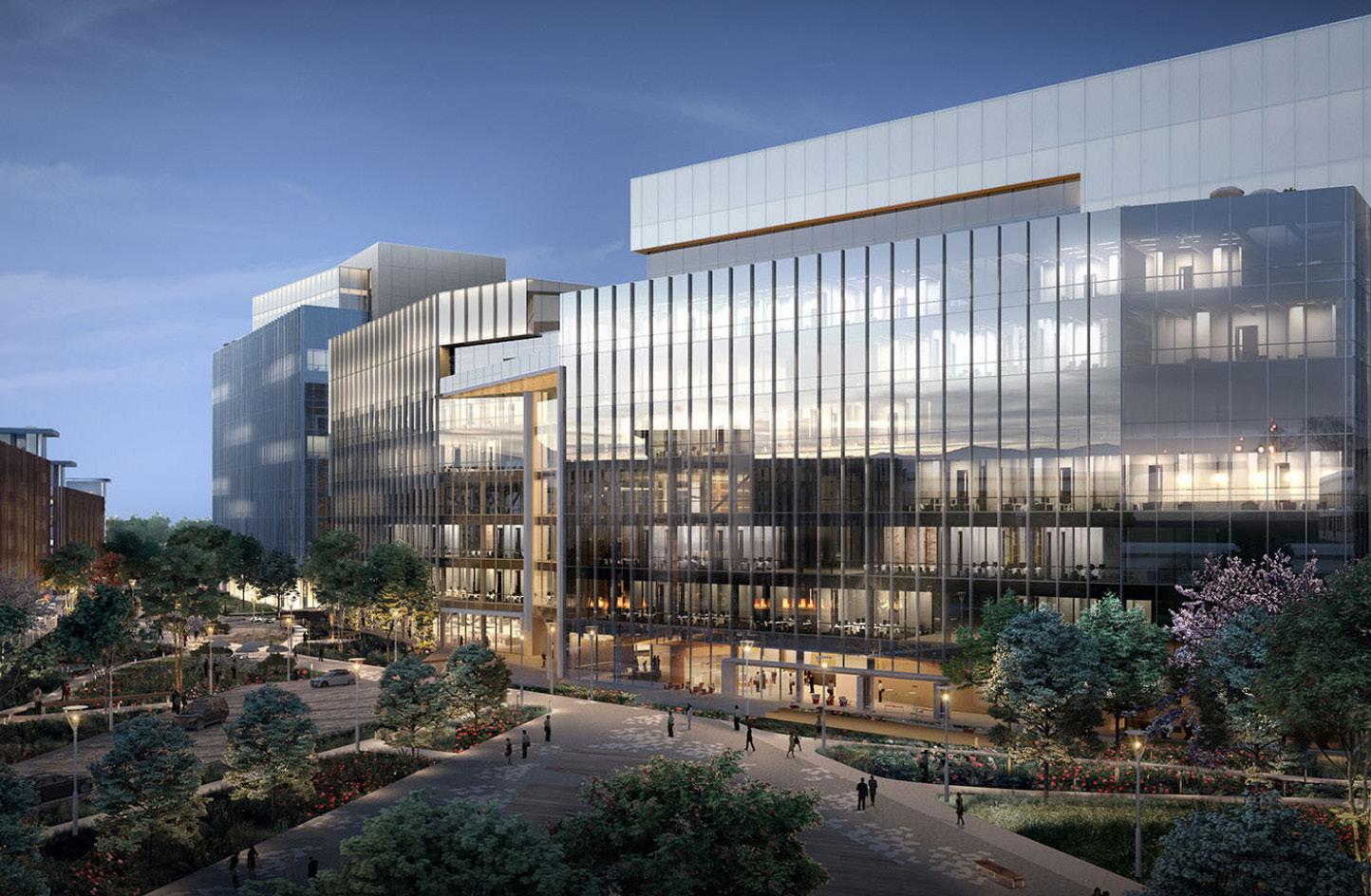
SMARTLABS
SSF2 at Gateway of Pacific South San Francisco, CA
SIZE 163,000sf
PROJECT ARCHITECT
HGA
SERVICES / DELIVERABLES
✓ Laser Scanning / Point Cloud, Floor Flatness Reports
✓ Scan to BIM / As-Built Revit Model
PROJECT DESCRIPTION
To assist this complex five-story lab build out, Siteline laser scanned and modeled 163,000sf of existing shell space. This project had very limited above ceiling space with an array of complex systems that needed to be coordinated to fit within it, thus every available square inch mattered. Siteline used a VLX scanner to capture the existing conditions and delivered an LOD 350 as-built model to the project team to coordinate all of the new utilities. The model proved to be a valuable tool to understand where the design of the utilities needed to be modified to work within the existing space. All of these issues were discovered and resolved during the design and coordination phase, allowing construction to move forward with minimal “unforeseen conditions.” The coordination model was then used to layout all of the new utilities and walls using Dusty Robotics.
OPPOSITE TOP: Model and point cloud of the existing conditions on Level 6.
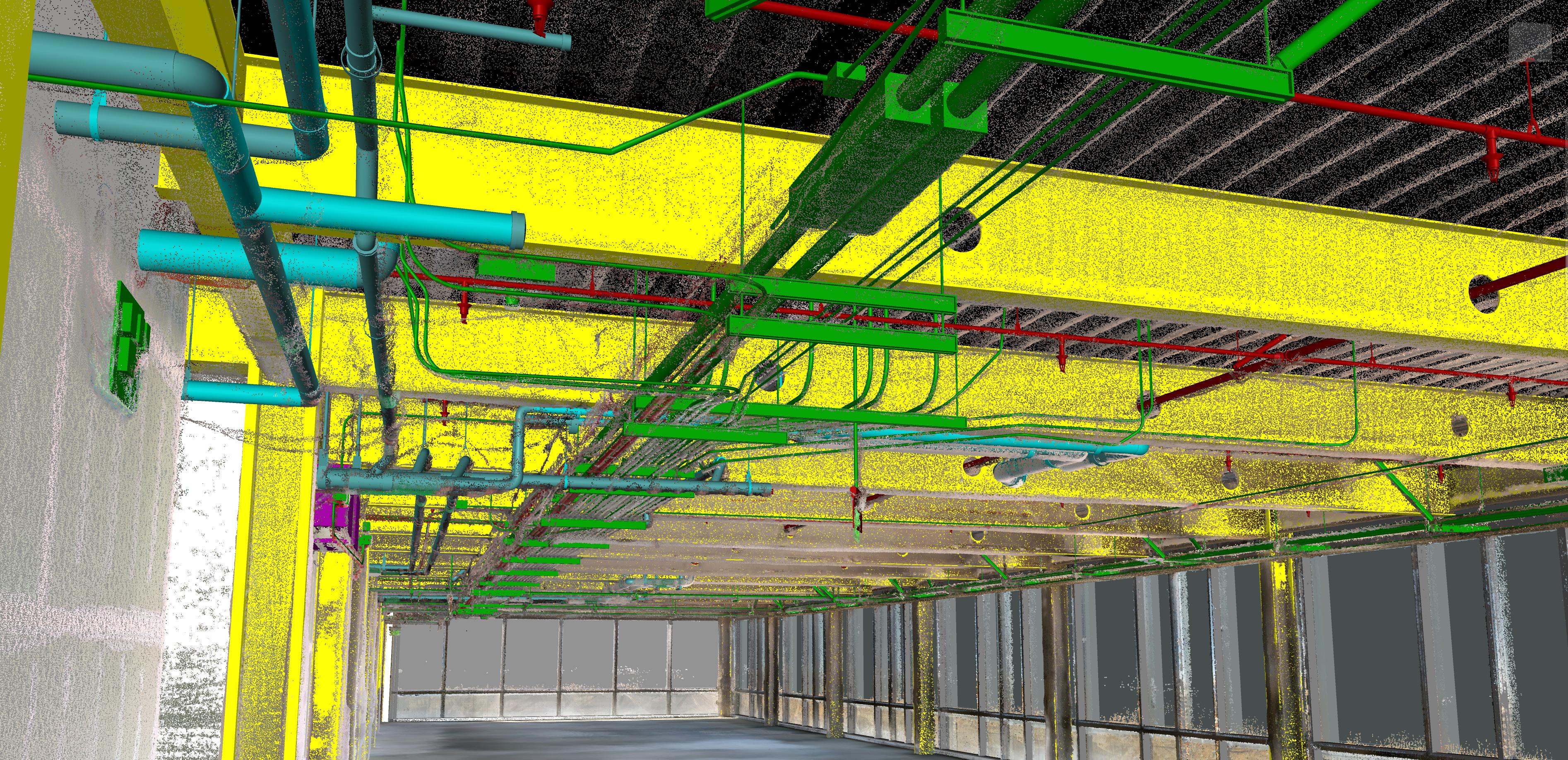
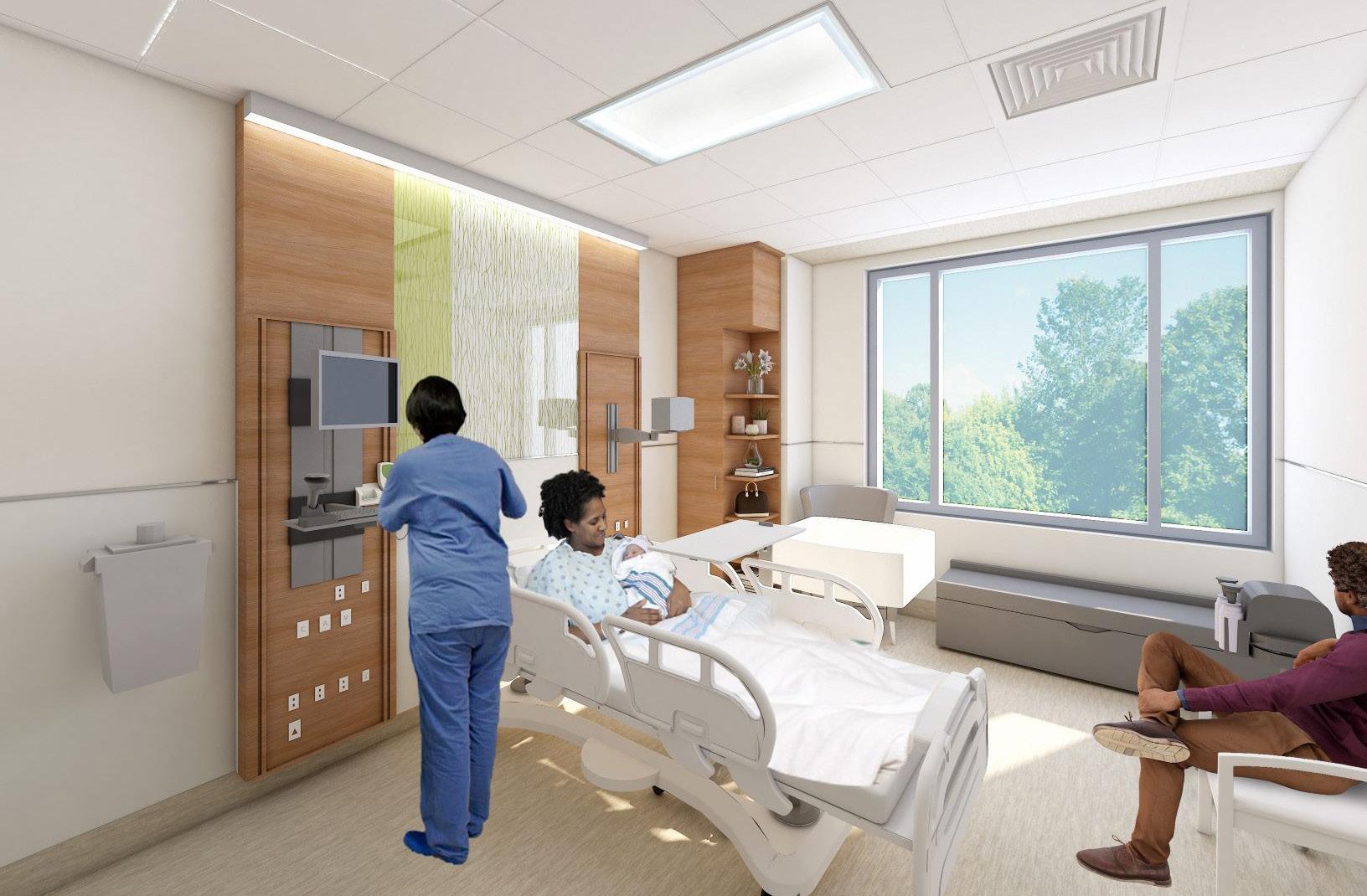
EL CAMINO HEALTH
Women’s Hospital Expansion Mountain View, CA
SIZE 210,000 sf
PROJECT ARCHITECT
HDR Healthcare
SERVICES / DELIVERABLES
✓ Laser Scanning / Point Cloud
✓ Scan to BIM / As-Built Revit Model
PROJECT DESCRIPTION
Siteline was brought in to laser scan and photograph the existing conditions of the Women’s Hospital on El Camino Health’s Mountain View campus. The purpose of this documentation was to help the project team understand existing utility routing and locations, enabling the team to strategically phase and coordinate the future utility installations.
Our Siteline crew worked closely with the nursing staff to schedule the capture of each room. With a paramount focus to ensure patient safety and facility cleanliness, Siteline utilized infectious control measures and containment throughout.
OPPOSITE TOP: Scan map used to coordinate scan mobilizations with the hospital staff. This level of planning and communication was instrumental to the project’s success.
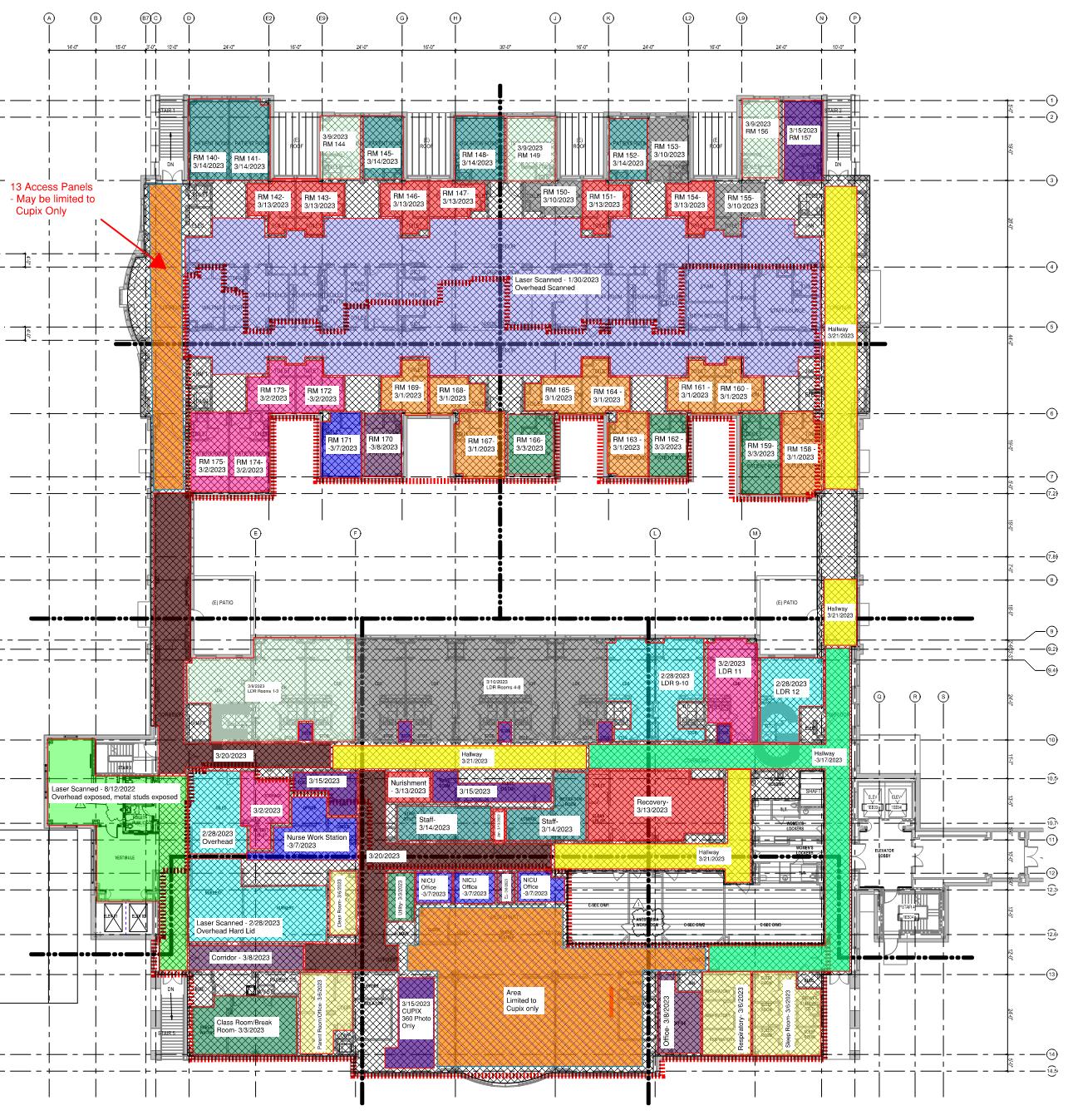
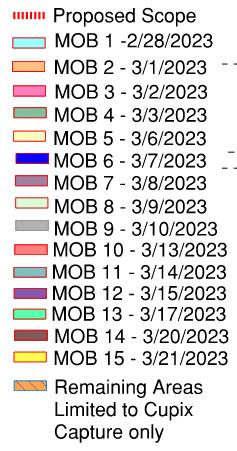
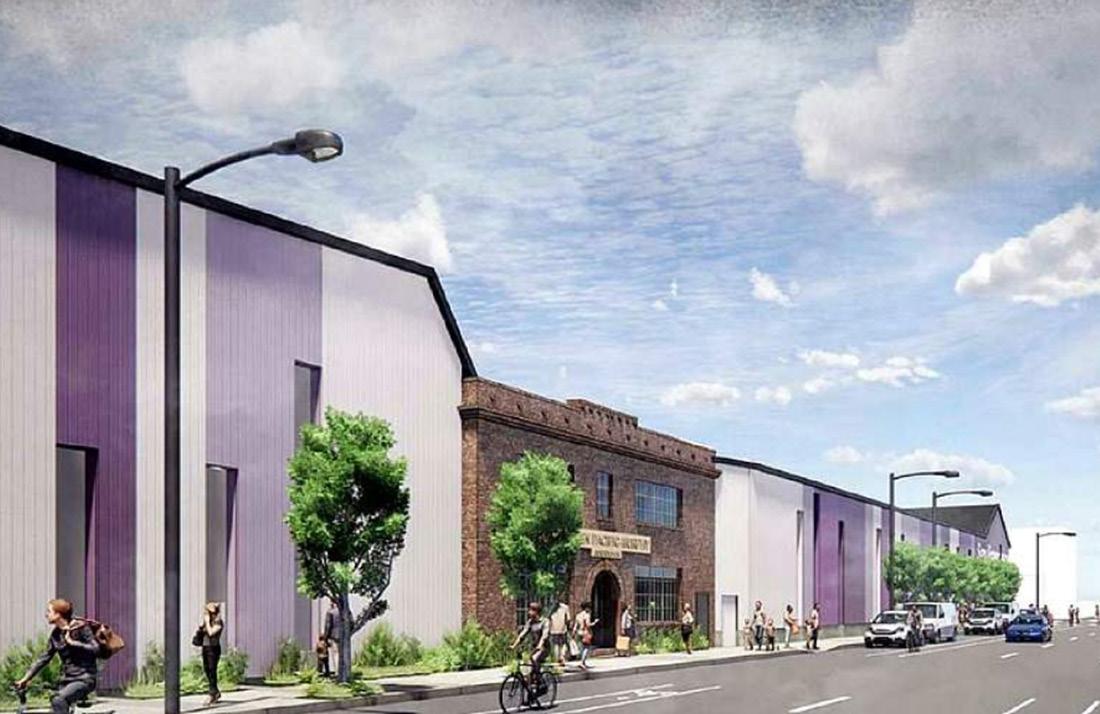
KILROY REALTY
SF Flower Market
San Francisco, CA
SIZE 118,000sf
PROJECT ARCHITECT
Jackson Liles Architecture
SERVICES / DELIVERABLES
✓ Laser Scanning / Point Cloud
✓ Scan to BIM / As-Built Revit Model
PROJECT DESCRIPTION
Anytime you renovate a 100+ year-old-structure, there are bound to be challenges with existing conditions. To ensure that both the design and construction team had accurate dimensional information, Siteline laser scanned this entire site. The point cloud and model provided by Siteline helped the team confidently coordinate the work required to transform this old warehouse into San Francisco’s new Flower Market. The Siteline team also provided a detailed as-built model of the existing structure to coordinate the addition of a new elevator required to access the added mezzanine level. In addition to laser scanning the interior of this historic building, Siteline also laser scanned the exterior and performed an aerial survey of the roof. The exterior captures were used for drainage analysis and extensive site logistics planning.
OPPOSITE TOP: Model and point cloud used to coordinate the new elevator structure with the existing structural elements.
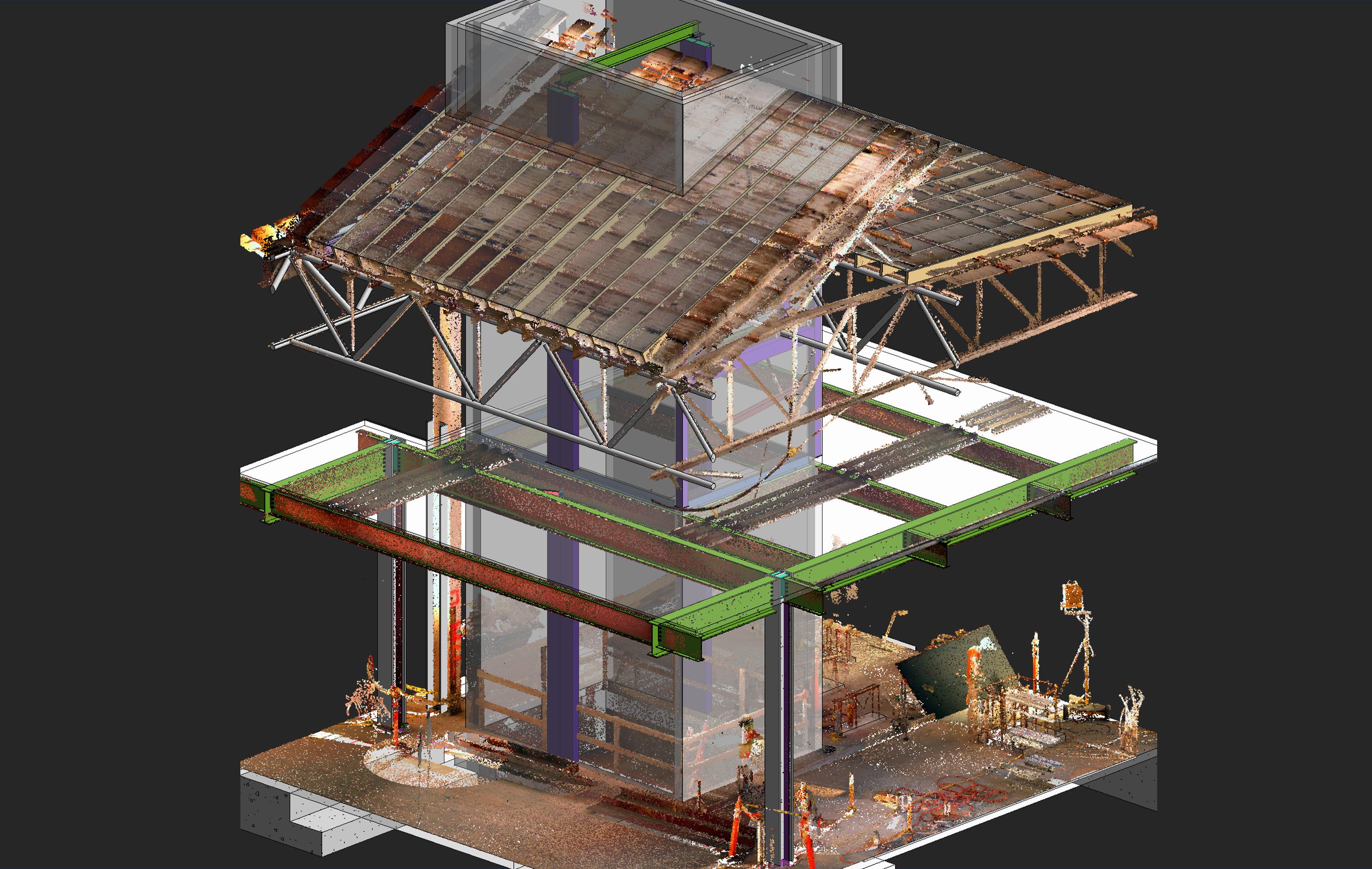

UC SANTA CRUZ
Kresge College Campus Renewal
Santa Cruz, CA
SIZE
156,000sf
PROJECT ARCHITECT
EHDD Architecture
SERVICES / DELIVERABLES
✓ Laser Scanning / Point Cloud
✓ Scan to BIM / As-Built Revit Model of Site and Trees
✓ Drone Capture / Site Map
PROJECT DESCRIPTION
Siteline supported the redevelopment of Kresge College, an academic community along a ridge in a redwood forest on the UCSC Campus, through the use of laser scanning and aerial drone capture. Before schematic design began, Siteline laser scanned the existing college to document the existing topography, trees, and buildings. The resulting point cloud and imagery helped the design team determine the precise location of every tree, enabling them to tailor their design around all of the protected trees. The point cloud was also used to generate a topographic surface which helped the team determine future building grades, coordinate site utilities, and plan complex site logistics. For the buildings that were to remain, Siteline laser scanned their crawlspaces to document the existing structure and utilities to help plan their future remodels.
OPPOSITE TOP: Point cloud showing the existing structure and utilities in a crawl space.
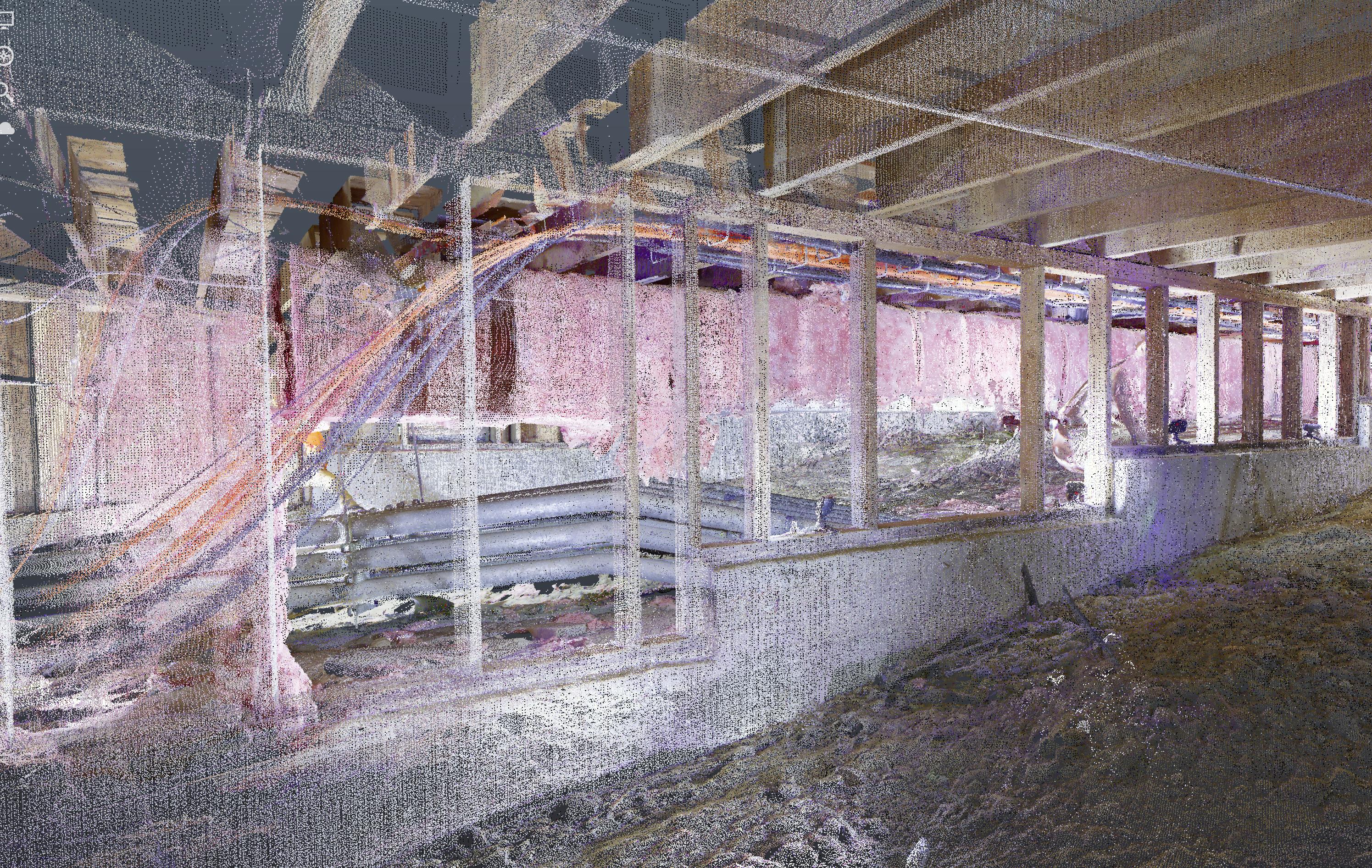
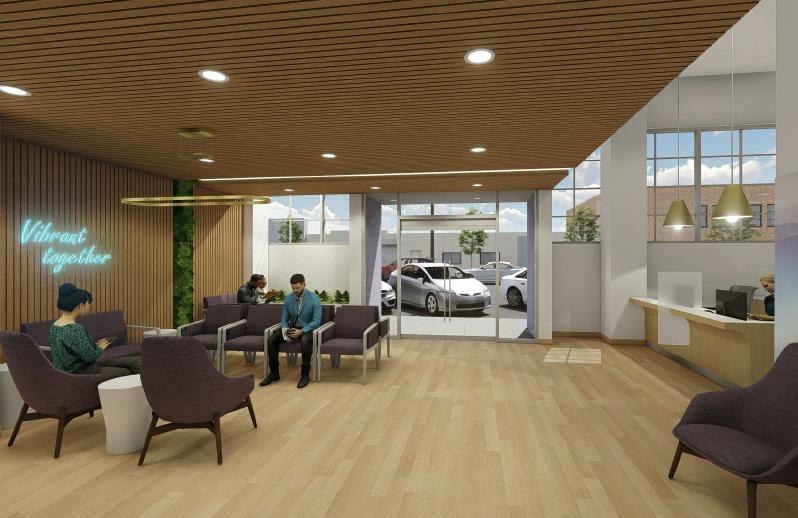
BAYHEALTH DEVELOPMENT
Ambulatory Surgery Center Berkeley, CA
SIZE 17,105sf
PROJECT ARCHITECT
Boulder Associates
SERVICES / DELIVERABLES
✓ Laser Scanning / Point Cloud
✓ Scan to BIM / As-Built Revit Model
PROJECT DESCRIPTION
Siteline laser scanned and modeled the existing conditions of this Ambulatory Surgery Center for Bay Health, a joint venture between UCSF and John Muir Health. The team used the resulting point cloud, as-built models, and floor analysis reports to design and coordinate this complex tenant improvement. In addition to scanning level one, Siteline captured the parking garage below and the loading dock to coordinate all of the under floor utilities. The floor flatness reports generated from the laser scan helped the project team discover an ADA compliance issue early enough in design that they were able to modify the design to accommodate it at no cost to the client.

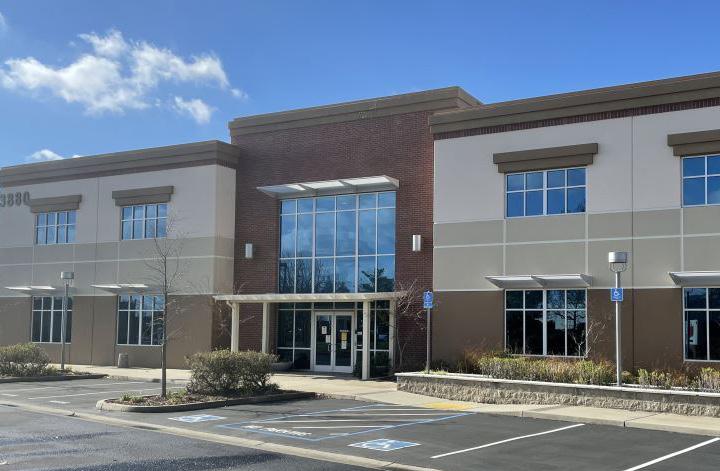
CPC SCIENTIFIC
Rocklin cGMP Facility Rocklin, CA
SIZE 63,000 sf
PROJECT ARCHITECT
DGA
SERVICES / DELIVERABLES
✓ Laser Scanning / Point Cloud
PROJECT DESCRIPTION
This project entailed the conversion of an existing two-story office building into a cGMP manufacturing facility. To make the project even more challenging, there were no existing as-built drawings for the building or site. The project team brought Siteline in during schematic design to capture the building—below and above ceiling— the roof, as well as the entire site. Siteline then delivered a point cloud to the architect to help them develop an existing conditions model. This entire site was captured in a single day and the point cloud was processed and delivered to the team two days after the scan was completed.
OPPOSITE TOP: Cross section of the point cloud showing the existing structure and utilities above the ceilings.
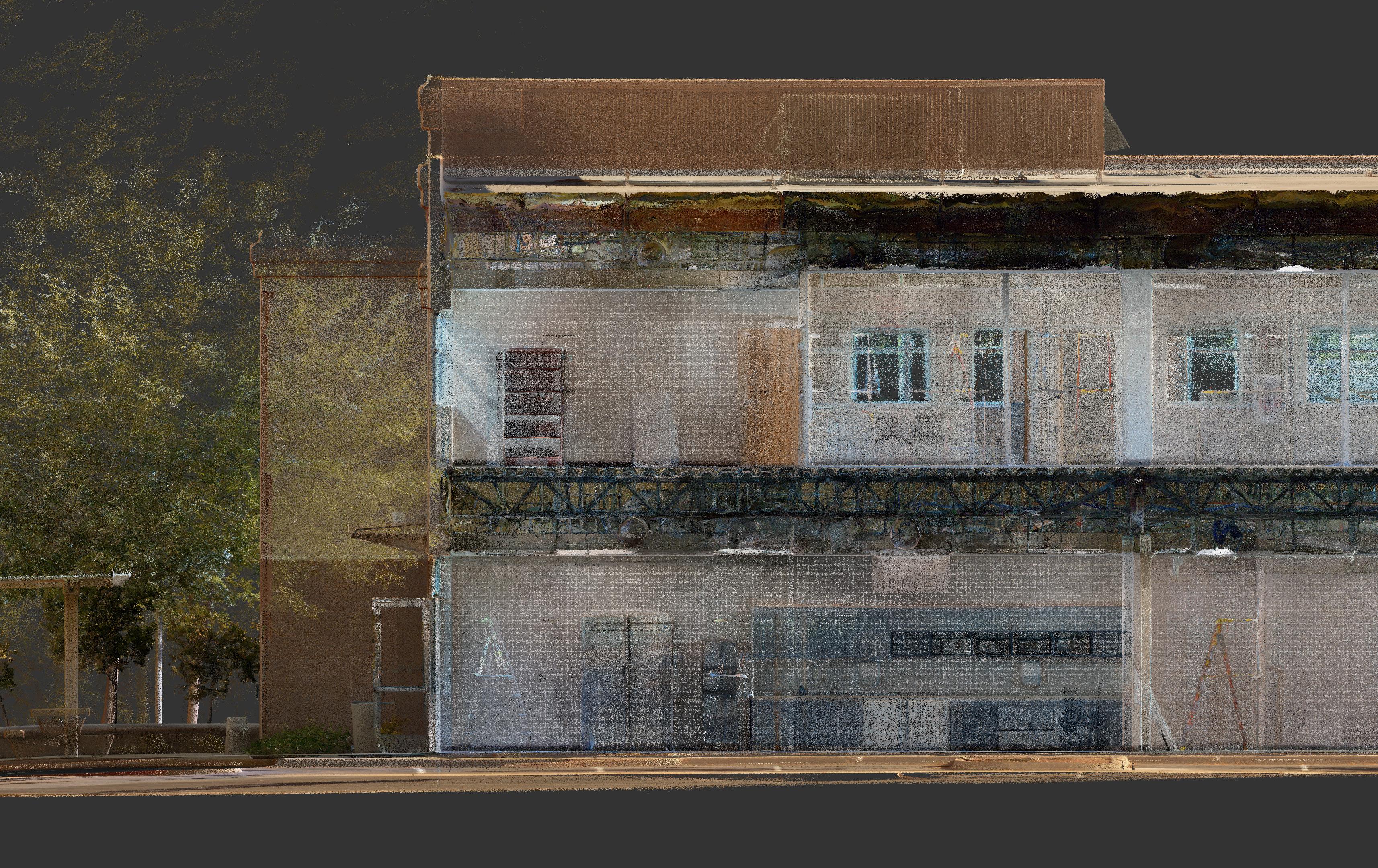
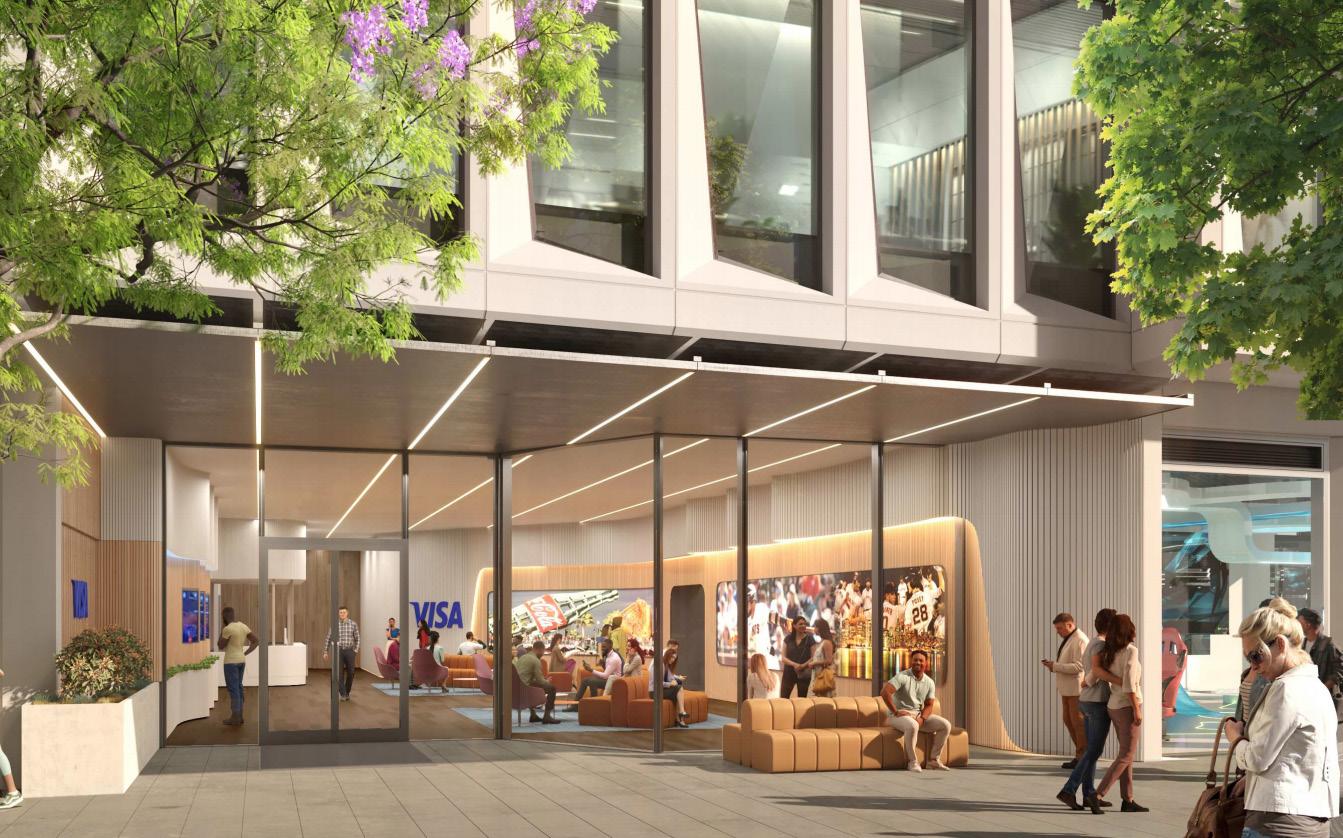
VISA
Global HQ Interior Fit-out at Mission Rock San Francisco, CA
SIZE 316,000sf
PROJECT ARCHITECT
HOK
SERVICES / DELIVERABLES
✓ Laser Scanning / Point Cloud
PROJECT DESCRIPTION
Visa’s new global headquarters build-out fills the entirety of the office space at one of the new buildings in Mission Bay’s Mission Rock development. During early design development, Siteline was contracted to laser scan 238,000sf over 14 levels to ensure the design team had an accurate model for the recently completed core and shell. The point cloud that was delivered to the project team was used to support BIM coordination and Dusty Robitics layout.
