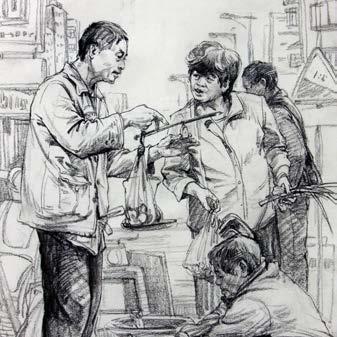
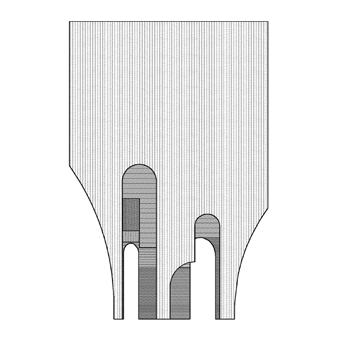
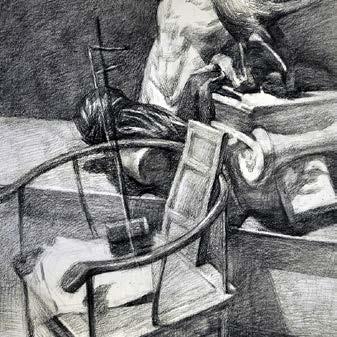
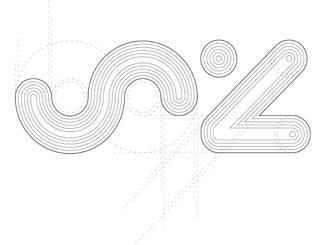
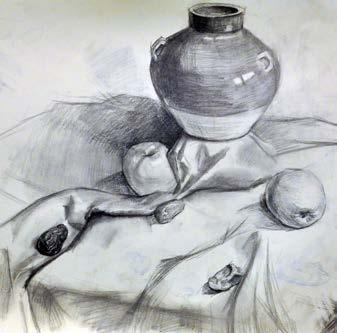


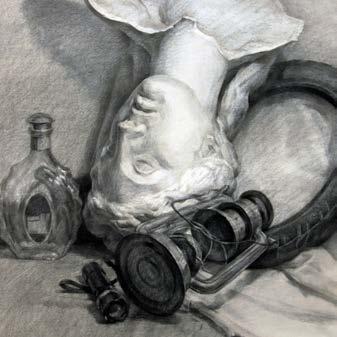

SIWEN ZHANG
Portfolio 2024
LinkedIn | Email
University of California, Berkeley
B.A. Architecture
Minor in Sustainable Design
Certificate in Design Innovation
|
UC BERKELEY | INDIVIDUAL PROJECT | ARCHITECTURAL DESIGN IV ARCH 100D
| INSTRUCTOR: KEITH PLYMALE | SPRING 2024
UC BERKELEY | INDIVIDUAL PROJECT | ARCHITECTURAL DESIGN III ARCH 100C
| INSTRUCTOR: CLARK THENHAUS | FALL 2023
| FUNDAMENTALS OF ARCHITECTURAL DESIGN II ARCH 100B | INSTRUCTOR: KEITH PLYMALE | SPRING 2023
UC BERKELEY | INDIVIDUAL PROJECT | FUNDAMENTALS OF ARCHITECTURAL DESIGN I ARCH 100A
| INSTRUCTOR: COOPER ROGERS | FALL 2022
BERKELEY | GROUP PROJECT | INTRODUCTION TO CONSTRUCTION ARCH 160 | INSTRUCTOR: DAVID JAEHNING | SPRING 2023
2
CONTENTS
TABLE OF
FLUIDITY FUSION: STEPPING 3 - 7 BETWEEN LAND & SEA 8 - 12
FUNZONE CENTER 13 - 16 UC BERKELEY
INDIVIDUAL PROJECT
THE NEST 17
19
-
PAVILLION STUDIES 20
INTERNSHIP EXPERIENCES 21 WRNS STUDIO
UC
SUMMER 2023 | EUGENE TSSUI ASSOCIATED ARCHITECTS SUMMER 2022
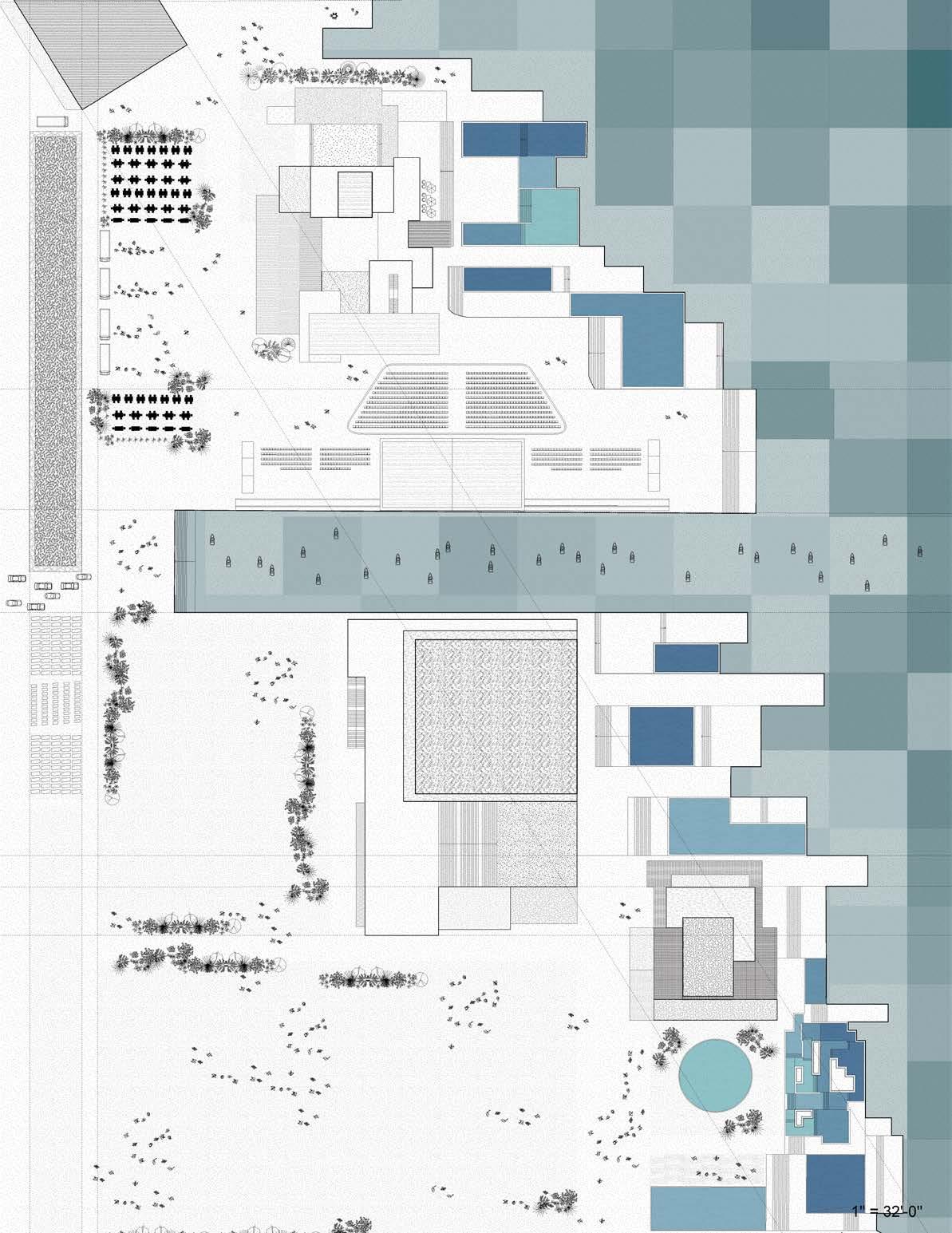
FLUIDITY FUSION: STEPPING
Architectural Innovation for Dynamic Environments
In ARCH 100D: the central design logic focuses on STEPPING, as it provides movements and interaction between a fluid architecture, fluid material, and a fluid site.
Located in Pier 70, San Francisco, this project has developed 4 chunk models in the early stage through strategies, material selection, and color choices, innovating structural spaces via modeling, exploring organization, materiality, and human interaction, while integrating them into site earthwork and natatorium assembly.
Entering the revised site, it provides a social gathering and entertainment area for local residents and visitors, which includes an art gallery, various indoor and outdoor swimming pools, racing Olympic pools, faculty offices and meeting areas, steam saunas, massage areas, an outdoor stage for performances for both wet and dry audiences, dining area, cafeteria, mural art, and parking areas.
Since the site is large, the concentration of the studio is designing one of the chunks completely with a program-managed site plan as the final result. The spatial management of the site for human experiences has been developed both vertically and horizontally as different ways of showing the concept of stepping.
3
SITE DIAGRAM
UC BERKELEY | KEITH PLYMALE | ARCHITECTURAL DESIGN IV ARCH 100D
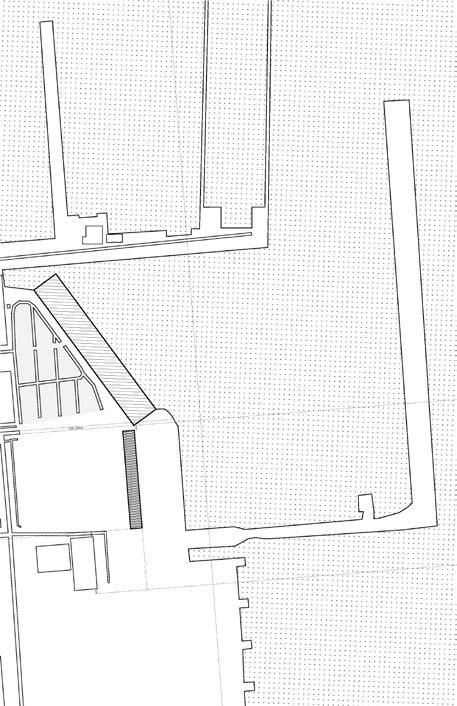
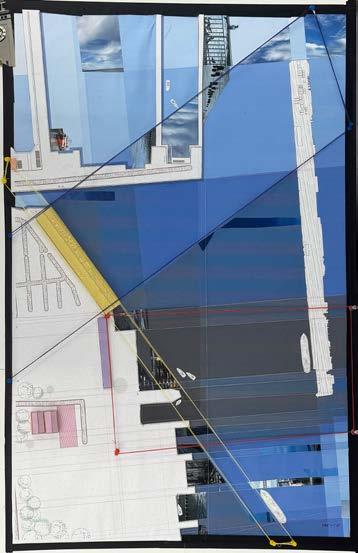

TIDAL ZONE SITE
Pier 70, on San Francisco’s eastern edge at Potrero Point, contends with tidal surge, tides, seasonal shifts, and rising sea levels.
These factors shape an Embarcadero earthwork, serving as foundation and adapting to water-ground-sky fluctuations.
MODELS OF COLOR + LIGHT
This project has developed 4 chunk models in the early stage through strategies, material selection, and color choices, innovating structural spaces via modeling, exploring organization, materiality, and human interaction, while integrating them into site earthwork and natatorium assembly.

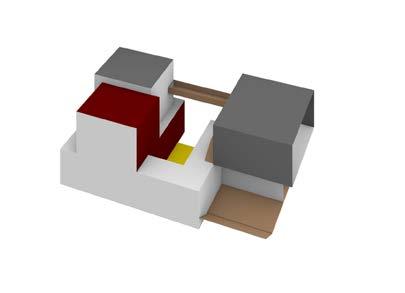
ENRIC MIRALLES MONTAGE: ANALYTICAL MAP OF THE SITE
In the project’s initial ideation, it aligns with the warehouse’s lines, guided by a diagonal. This aids in creating vertical and horizontal stepping elements across voids, sections, interior spaces, plans, and a pool. Varying shades of blue signify water depth, correlating with vertical stepping.
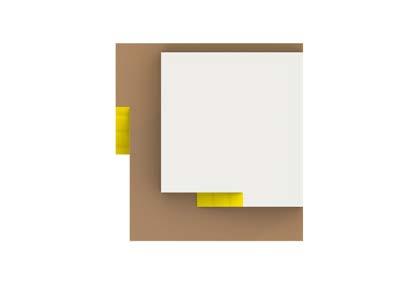

PROGRAMS LAYOUT
The program distributions of the project have been developed into 4 chunks. Ranging from North to South:
1. Art Gallery, Staff Offices & Outdoor Various Size Swimming Pools
2. Outdoor Stage For Concert & Performance
3. Olympic Size Swimming Pool & Other Racing Swimming Pools
4. Entertainment (Children Pool, Various Size Outdoor Swimming Pool, Steam Saunas & Massage Areas.)
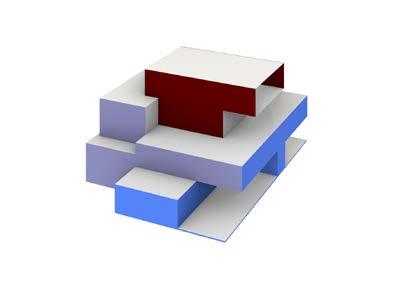
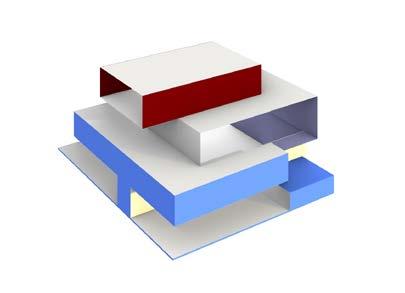
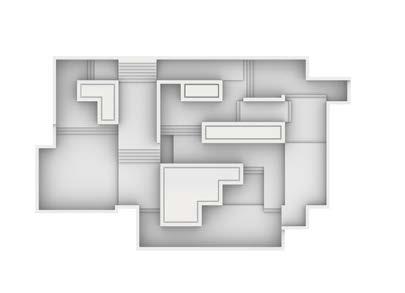

CHUNK 1 CHUNK 2 CHUNK 3 CHUNK 4 4
ExistingWarehouse Existing Deck Mural Art Wall Existing Bldg Existing Bldg

IDENTIFY A’CHUNK’
Towards the later stage of design, the studio has moved forward to focus on 1 chunk of the project as I chose Chunk 1 as my concentration.
In the earlier stage of understanding the site through various depths of fluid, and then transitioning to the stepping grid, the project focuses on developing the concept of stepping, with vertical and horizontal variations emerging from the relationships between the sky, land, water, and project. Horizontal stepping is evident in waterfront edge and deck designs, with setbacks or advancements visible.
The stepping logic has also provided a back-and-forth movement to the project.

5
LEFT TO RIGHT: PLAN DRAWING CHUNK 1: FIRST FLOOR & EARTHWORK SECTION DRAWING SHOWING VARIOUS DEPTH OF WATER IN DIFFERENT TIDAL STATUS

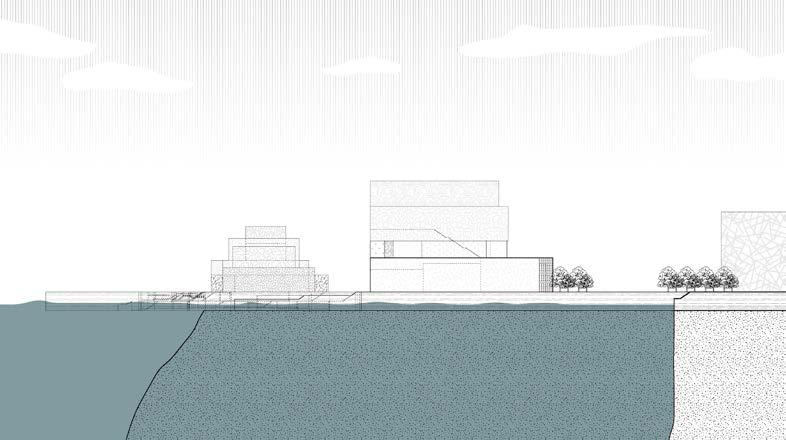


6 TOP TO BOTTOM: CHUNK MODEL 1 SECTION DRAWING 1/32’’=1’-0’’, SITE SECTION DRAWING 1, 2, & 3.
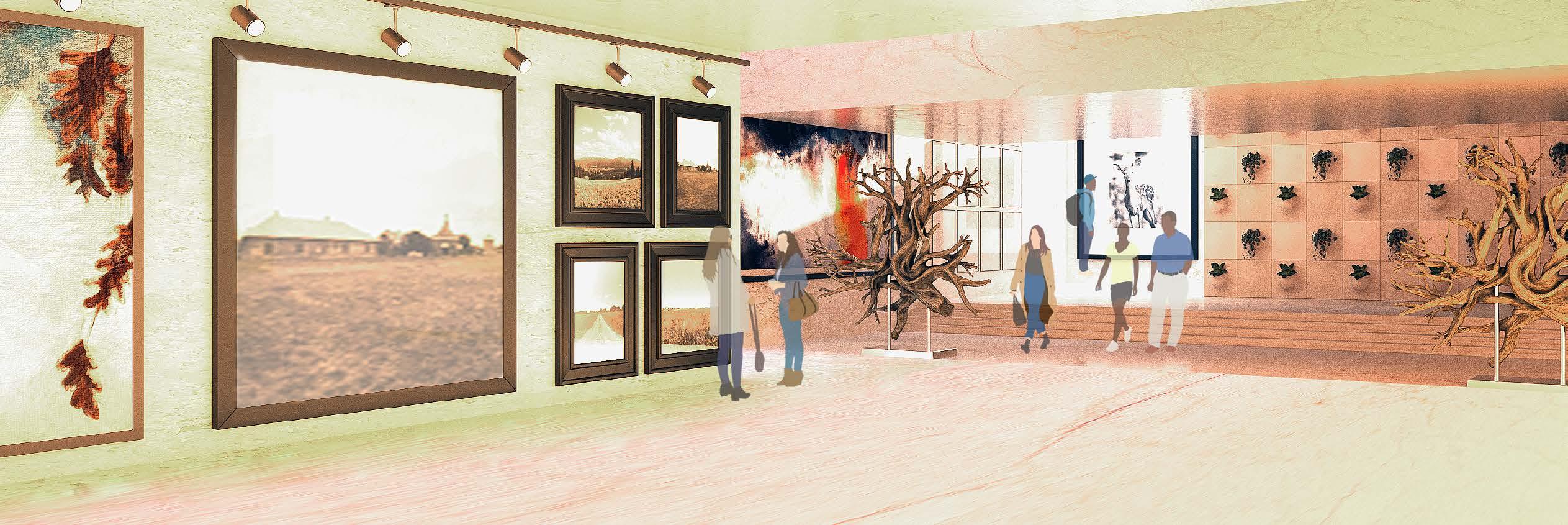

7
TOP TO BOTTOM:
CHUNK MODEL 1 INDOOR RENDERING (ART GALLERY, EAST VIEW)
* THIS IMAGE IS CREATED THROUGH COMBINATION OF AI FILL FEATURE AND PHOTOSHOP TECHNIQUES.
CHUNK MODEL 1 OUTDOOR RENDERING
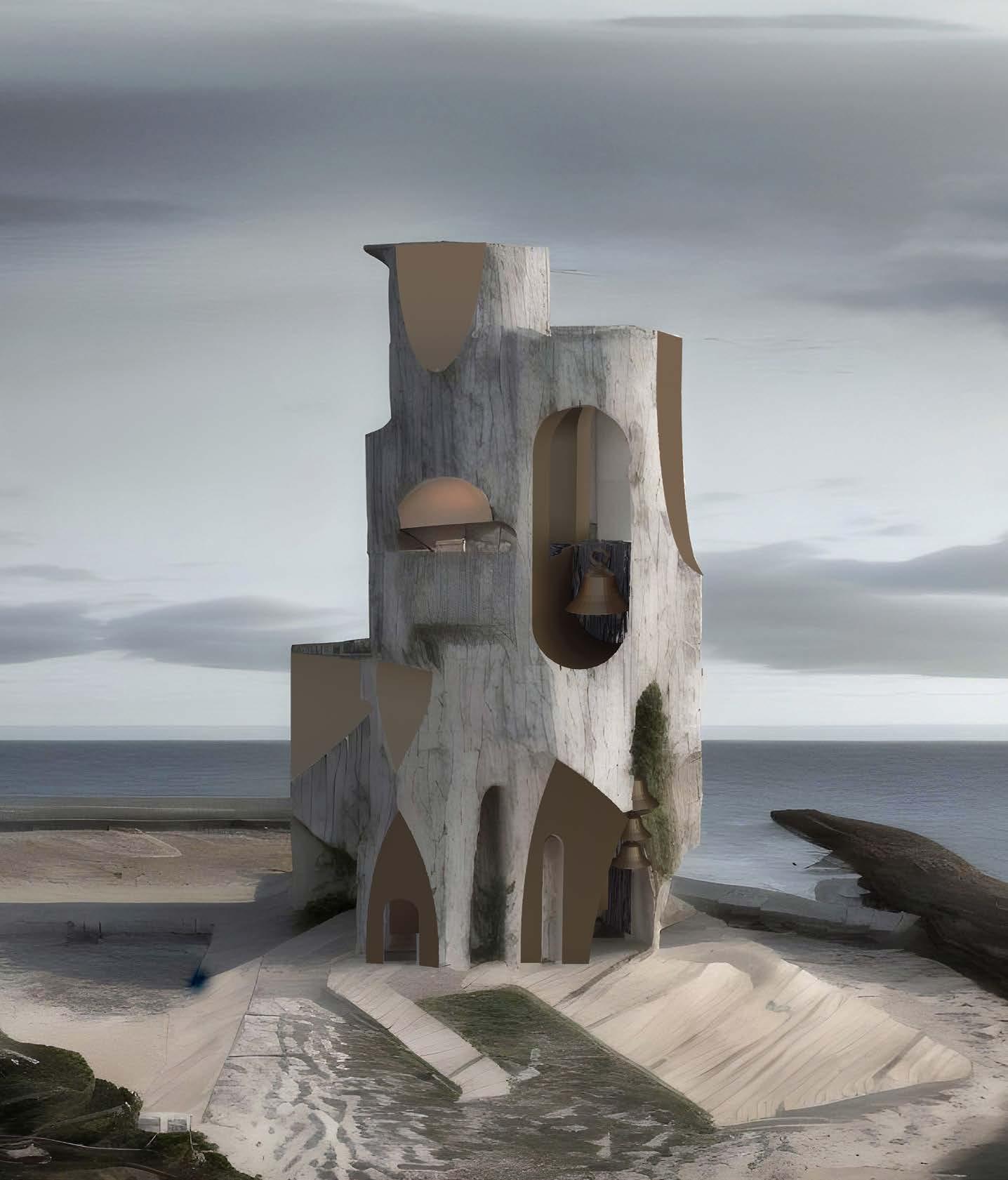
UC BERKELEY | CLARK THENHAUS | ARCHITECTURAL DESIGN III ARCH 100C
BETWEEN LAND & SEA
Bell Tower
This project is based on the exploration of developing the relationships between the sky, ocean, and land as it mainly focuses on using vertical logic language to express the figures.
In the future in the year 2,100, the intersection between San Francisco Bay and Oakland Inner Harbor will be completely flooded by the high-rise ocean. Thus, this site is chosen to sit in the ocean, detached from the landscape as an artificial island that anticipates the future.
Through experimentation of carving and cutting away the volts, there are both negative and positive spaces, in which the negative voids are where the windows are representing a breadth to the overall figure. The design approach focuses on the vertical logic of making individual figures dissolve from one another that also aggregates from top to bottom. The dome-like vaults and the colonnade legs from the underbellies provide opening and viewing spaces for visitors to walk underneath.
Moving up to the waist of each figure, they grow towards the direction of the sky but range in different heights. The overall project is around 130-140 ft tall. Viewed apart from a further distance, the roof of this project creates an up-and-down flow. The vertical logic language can also be found in the material board and texture that are in the vertical direction for the vertical surface, and more abstract texture in the curved surface.
* * * THIS PROJECT WAS FEATURED ON THE UC BERKELEY ARCHITECTURE INSTAGRAM HOEM PAGE AND ALSO WON THE CLARKY AWARD BELL TOWER DESIGN: THE BEST PROJECT AMONG STUDIO. * * *
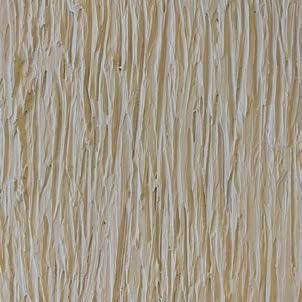

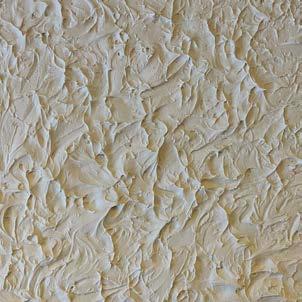
8
* THIS IMAGE IS CREATED THROUGH COMBINATION OF MIDJOURNEY, AI FILL FEATURE AND PHOTOSHOP TECHNIQUES.
The ink drawing as a base has provided content for the topography and landscape of the project.
[INTERIOR & FUTURE REVISION PROPOSALS]
The interior spatial management for commercial use intends to provide a social gathering space and togetherness for the visitors. In the future, the middle section of this project will be designed for residential purposes.
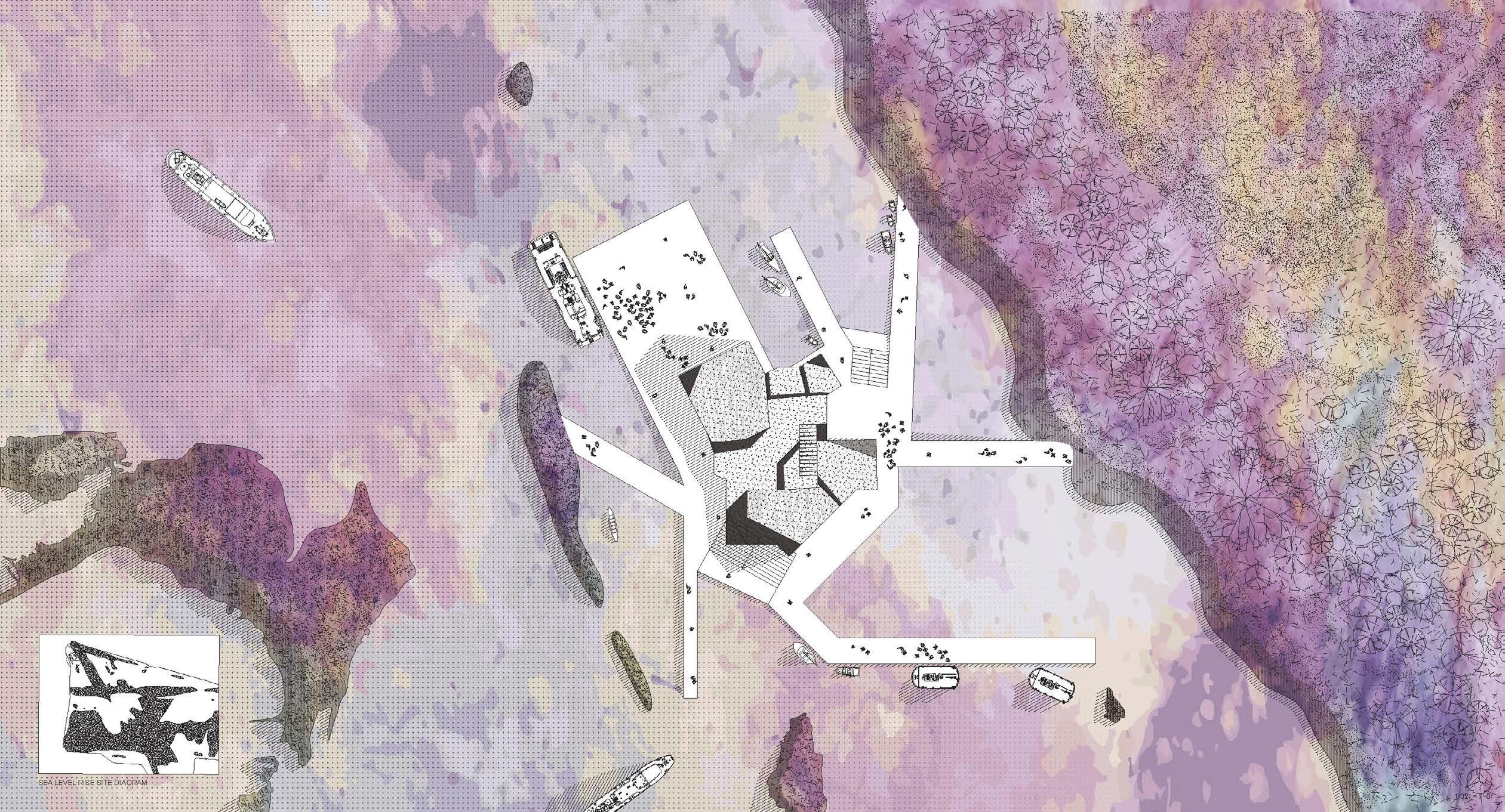
9 SITE PLAN (PRESENT) - BACKGROUND: INK DRAWING CREATED BY ME. THE ORIGINAL FILE CAN BE FOUND HERE
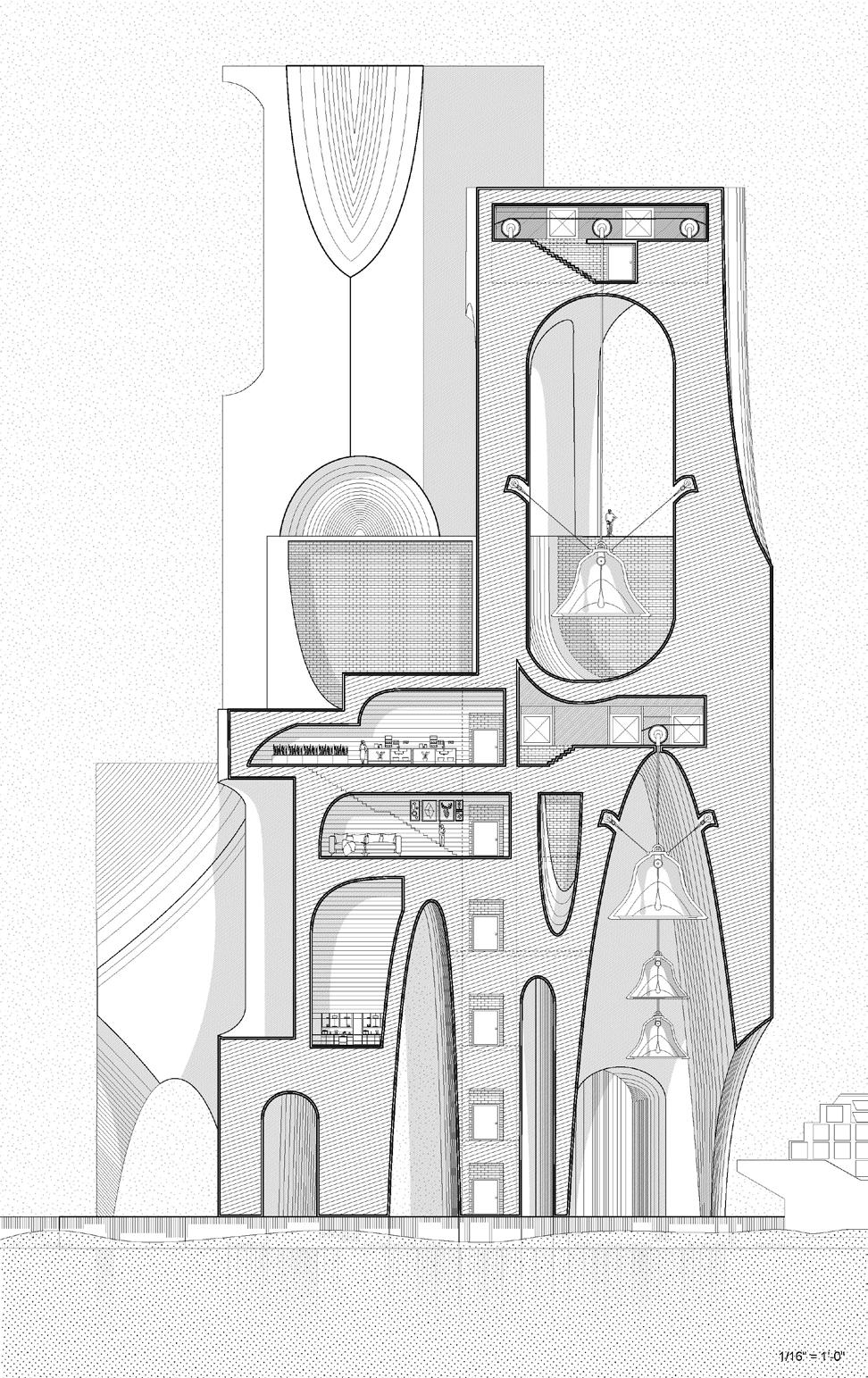

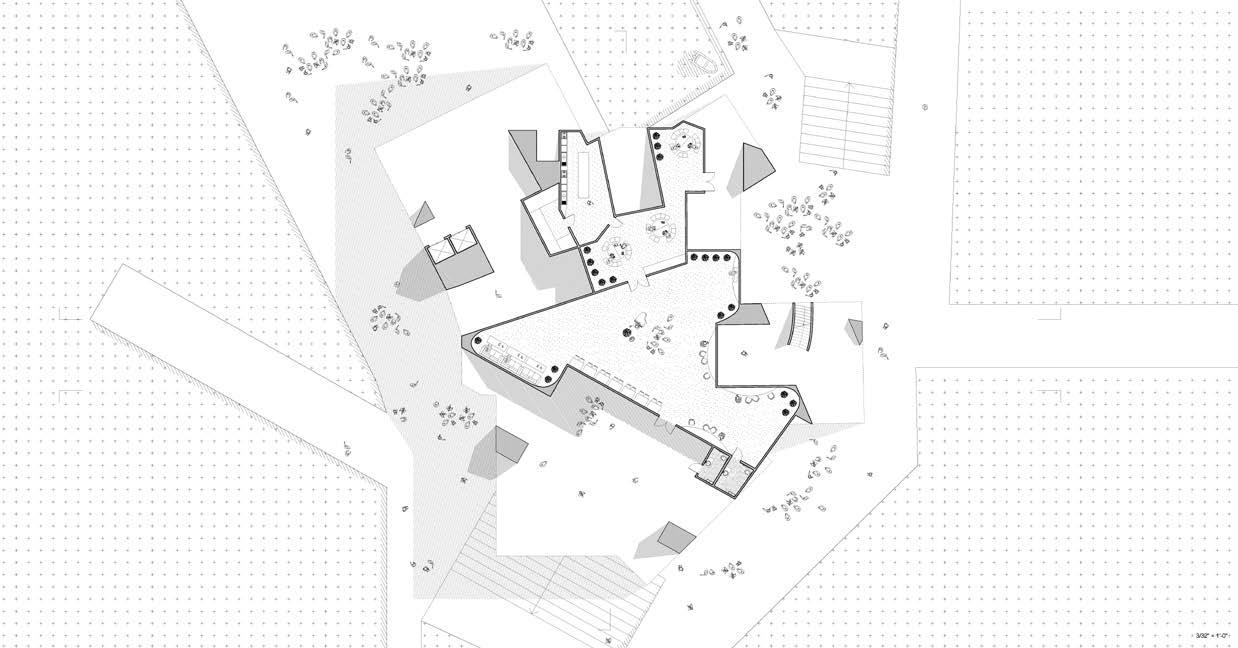

10 PROGRAMS: VARIOUS LENGTHS OF PIERS, A MAIN HALL, PUBLIC RESTROOMS, A RESTAURANT, AND SAN FRANCISCO FERRY ADMIN. CENTER (OFFICES, MEETINGS ROOMS EVENT SPACE, INFORMATION CENTER), OUTDOOR PUBLIC SPACES (SUNSET DECK). LEFT TO RIGHT: 100 YEARS FUTURE SECTION DRAWING, 100 YEARS FUTURE SITE PLAN 100 YEARS, 1ST FLOOR PLAN (PRESENT) & 2ND FLOOR PLAN (PRESENT)

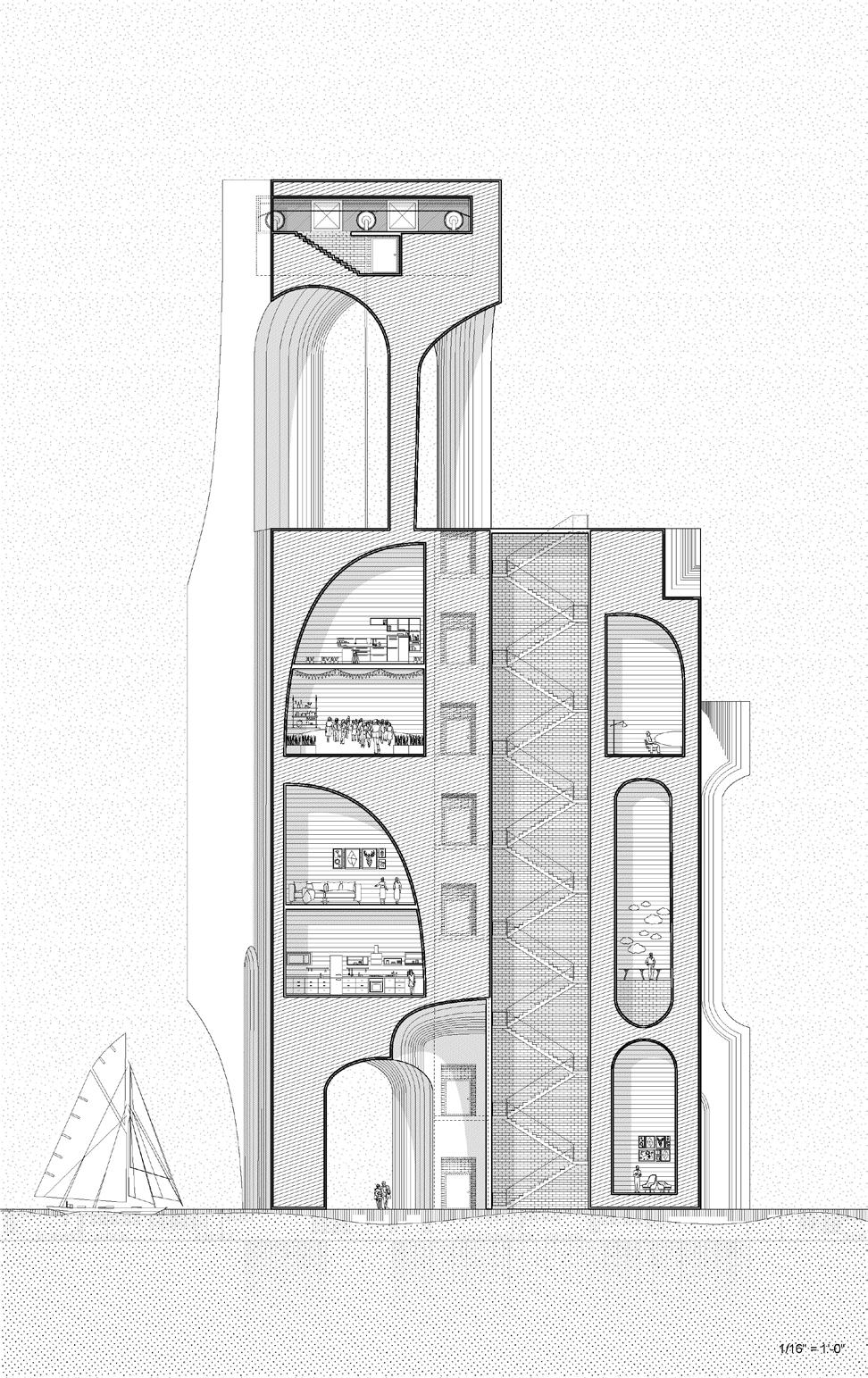
11 THE LOCATION OF THE BELL SITS HIGH AS IT BECOMES MORE VISIBLE.
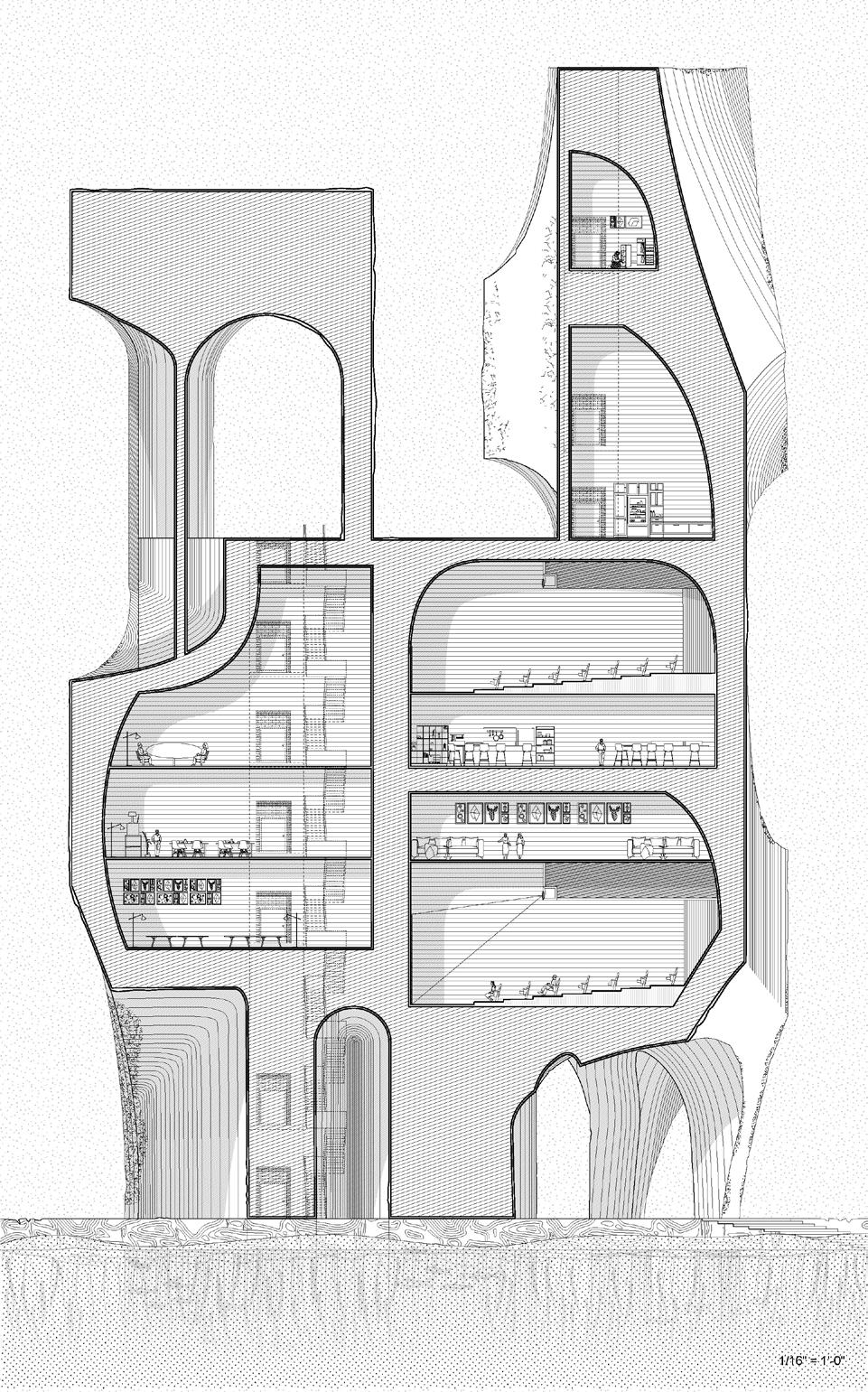
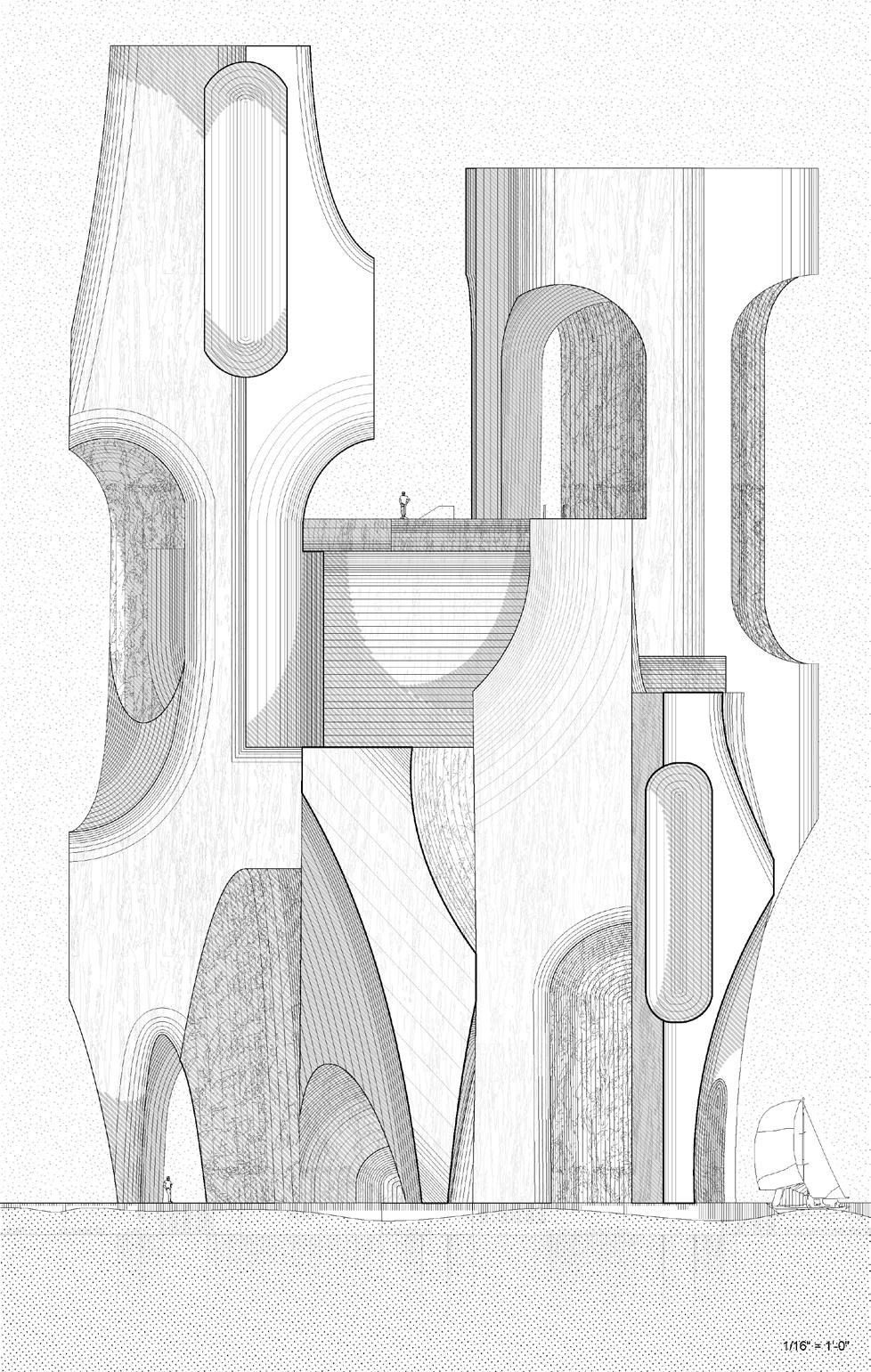
12 LEFT TO RIGHT: SECTION DRAWING (PRESENT) & ELEVATION DRAWING
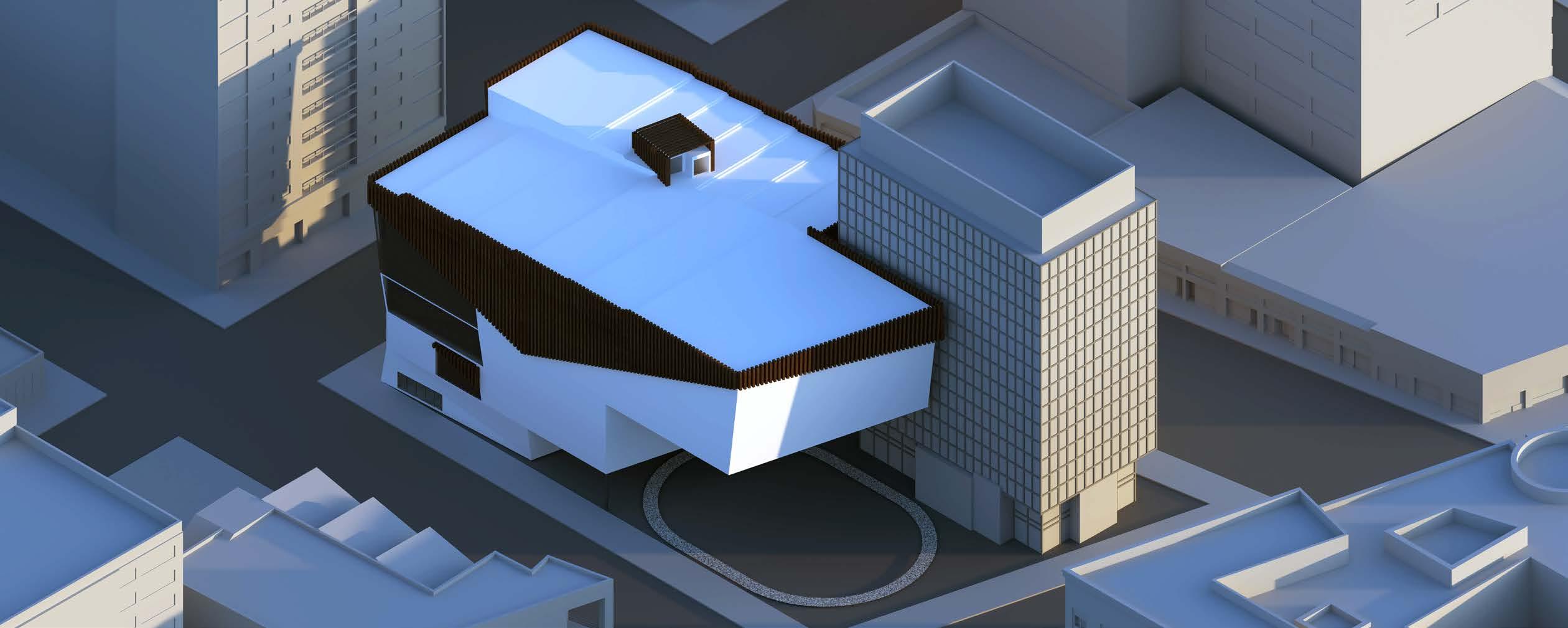
The FunZone Center is a recreational facility with a diverse range of programmatic elements strategically placed on different floors to enhance the visitor experience. The ground level features a roller rink, while levels 1 and 2 are designed for VR/AR gaming spaces, and an auditorium is located on level 4, making recreation the focal point of the building.
UC BERKELEY | KEITH PLYMALE |FUNDAMENTALS OF ARCHITECTURAL DESIGN II ARCH 100B
FUNZONE CENTER
PUBLIC RECREATIONAL BUILDING
Inspired by a trapezoid shape, the overall design of the building incorporates repetition and circulation as key design principles, contributing to a cohesive and visually engaging architectural language. Interior walls are thoughtfully aligned with the exterior walls, following a diagonal orientation influenced by site forces. This deliberate decision ensures that visitors enjoy a dynamic and immersive experience as they move back and forth between different recreational activities.
The site is located at the intersection of Grand and Broadway, and 23rd and Webster, Oakland, CA. It is comprised of 2 existing parking lots that form an L-shaped lot that surrounds an existing commercial building at 80 Grand Ave. The lot is roughly 29,400 ft sq in area, with frontage on four sides. With Broadway serving as a rapidly developing thoroughfare, a YMCA and other sports-related facilities in the immediate area, and a Grand leading directly to Lake Merritt and other public amenities; the site will serve as the future epicenter of a newly formed recreational incubator and social condenser.
13
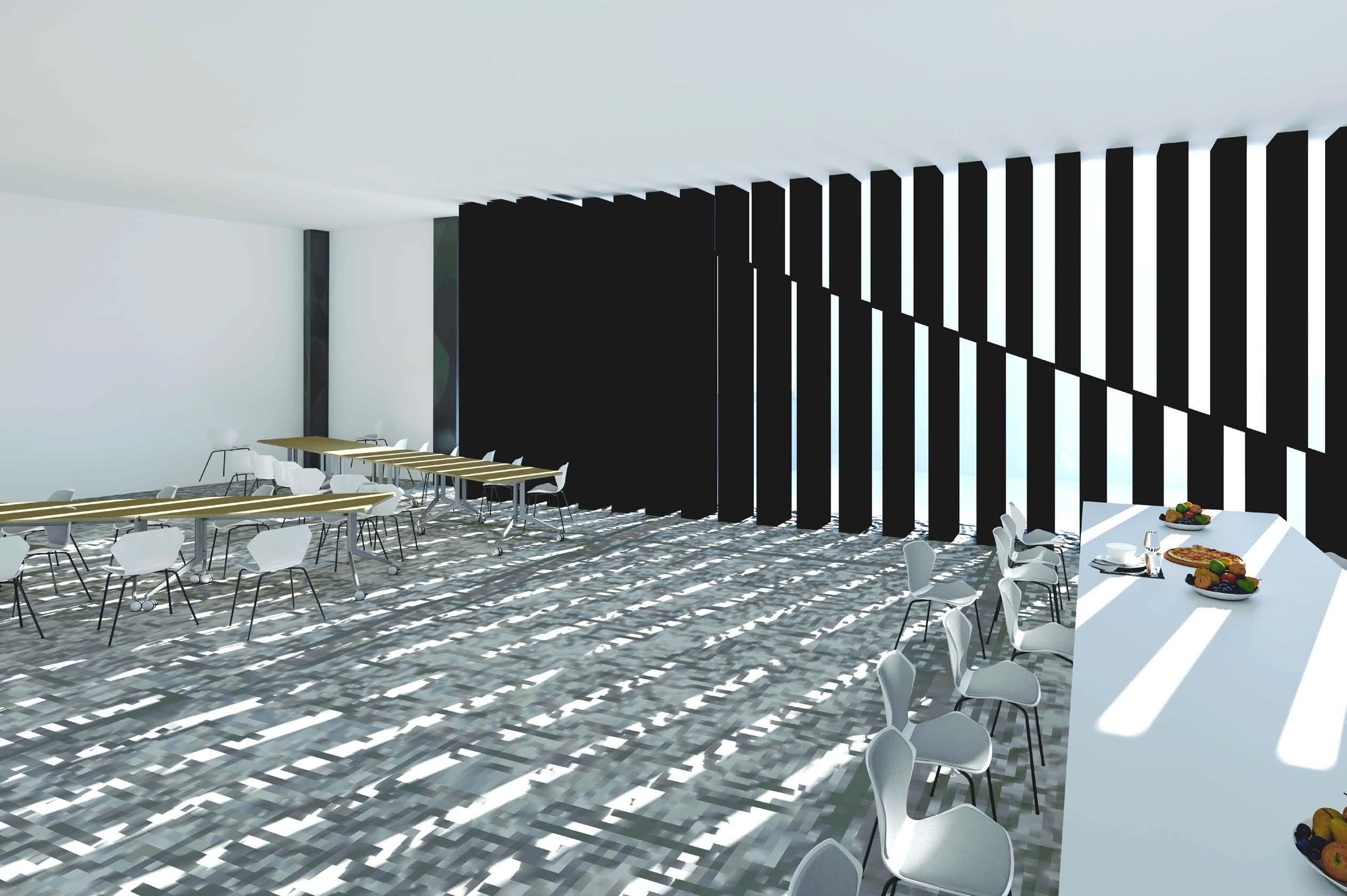
14

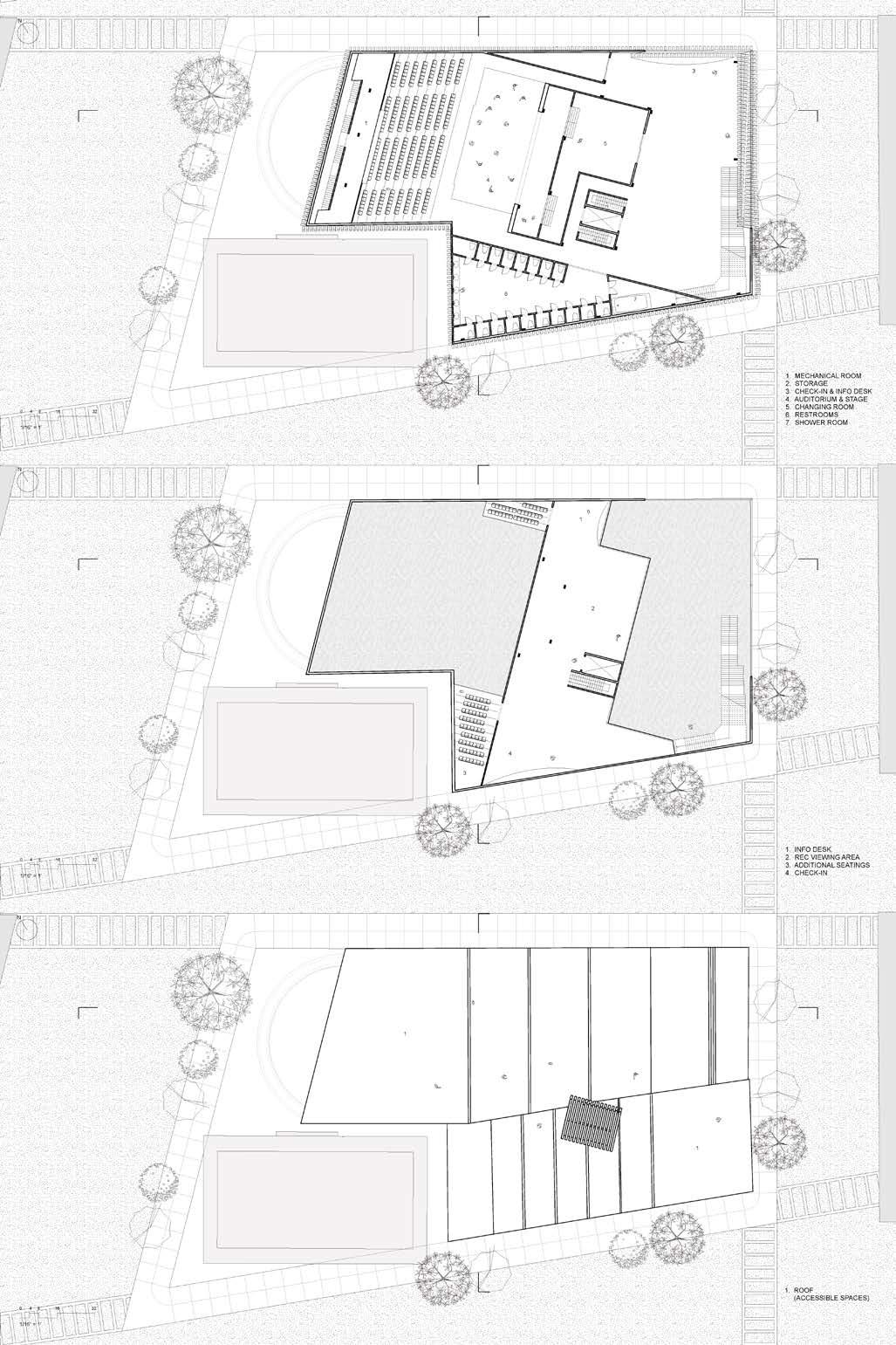
15 FLOOR PLAN DRAWINGS (RANGING FROM FLOOR 1 TO 3) FLOOR PLAN DRAWINGS (RANGING FROM FLOOR 4 TO ROOF)
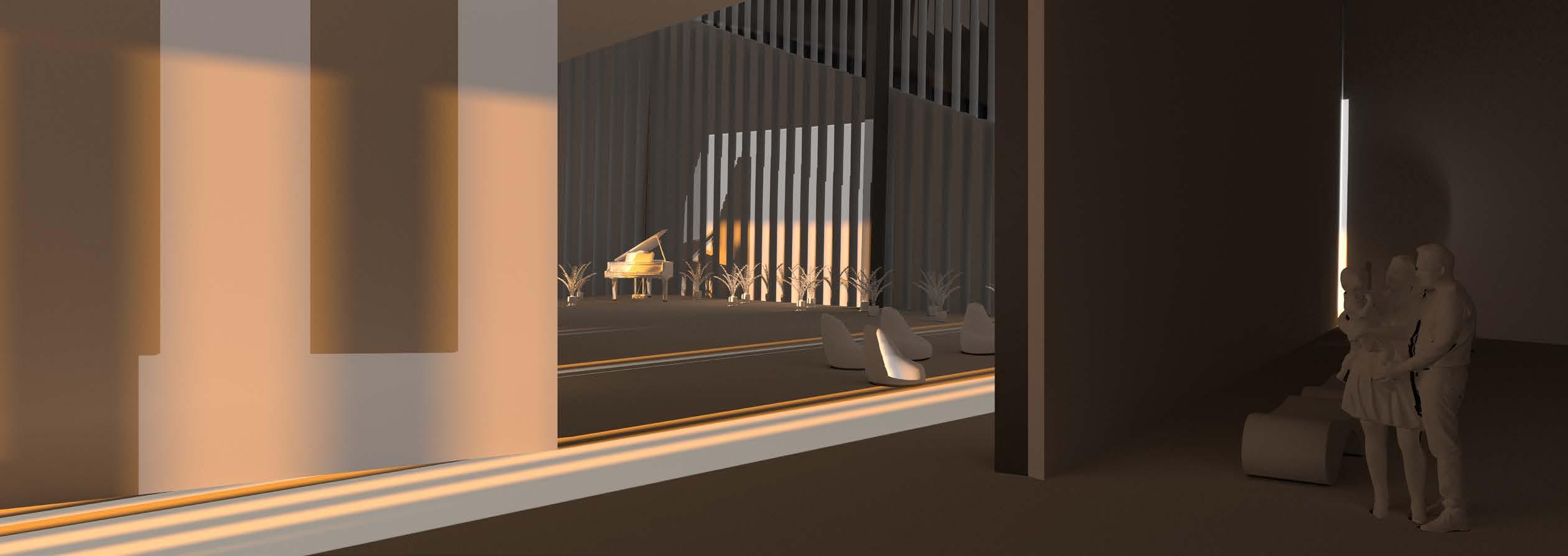
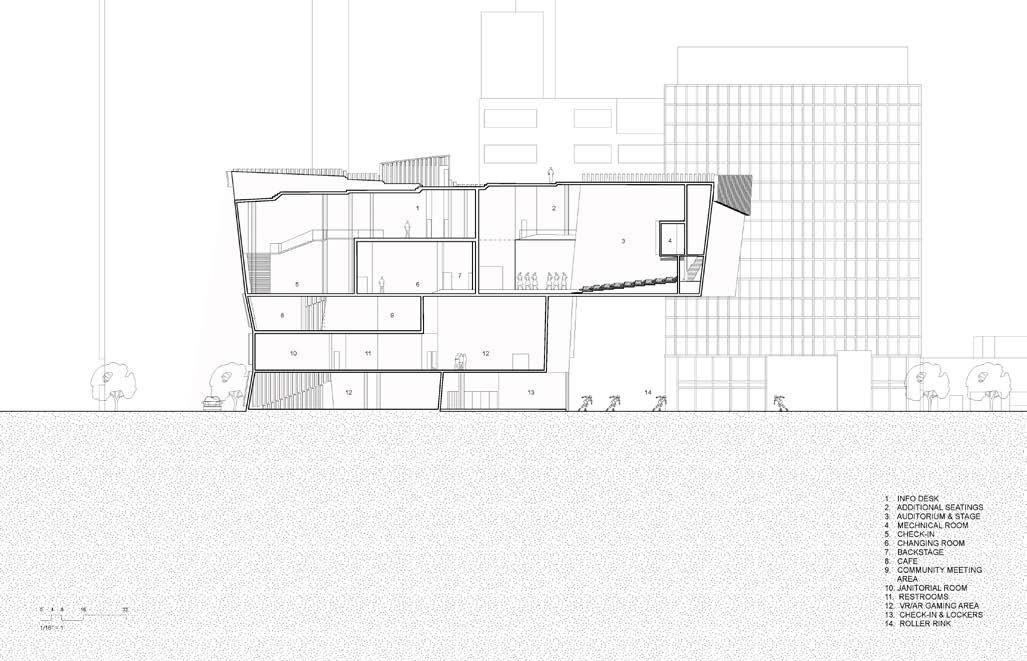
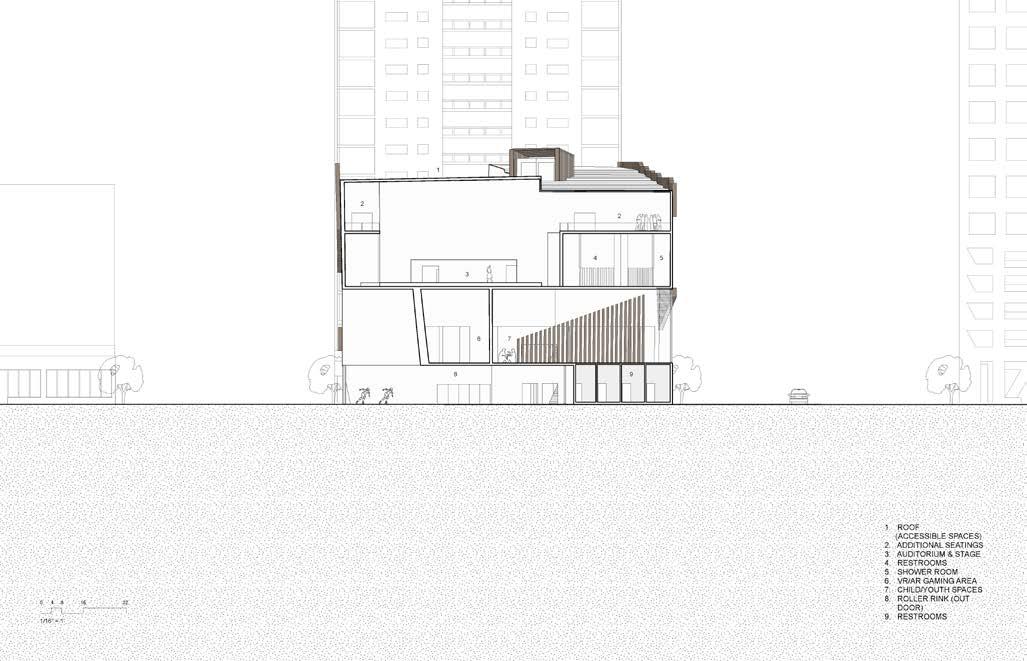
TOP TO BOTTOM: INTERIOR RENDERING, SECTION DRAWING 1 & 2 16
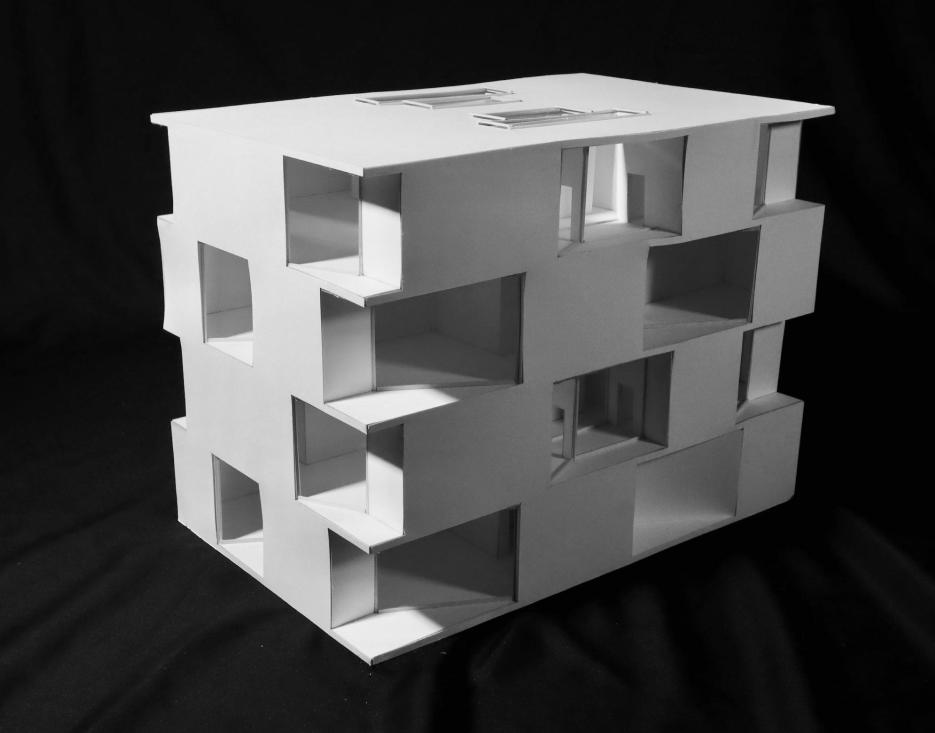
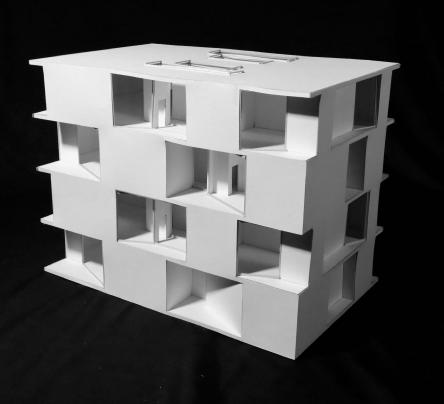
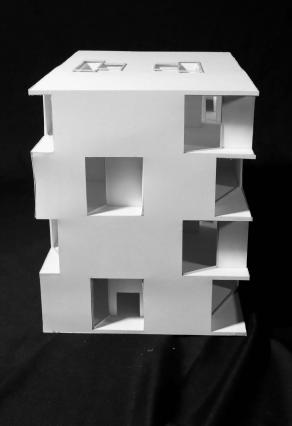
THE NEST
Office Center: Collborative Working Community
Building upon the interlocking concepts of the previous designs, this project evolved into a unique concept of stacking and intersecting elements to create an office center with a distinctive “nest” exterior. The design offers a flexible and adaptable space that can be used for multiple purposes.
The constrained and denser working conditions of the space facilitate a welcoming and collaborative team culture, encouraging teamwork and innovation.
17
DESIGN I ARCH 100A
UC BERKELEY | COOPER ROGERS |FUNDAMENTALS OF ARCHITECTURAL
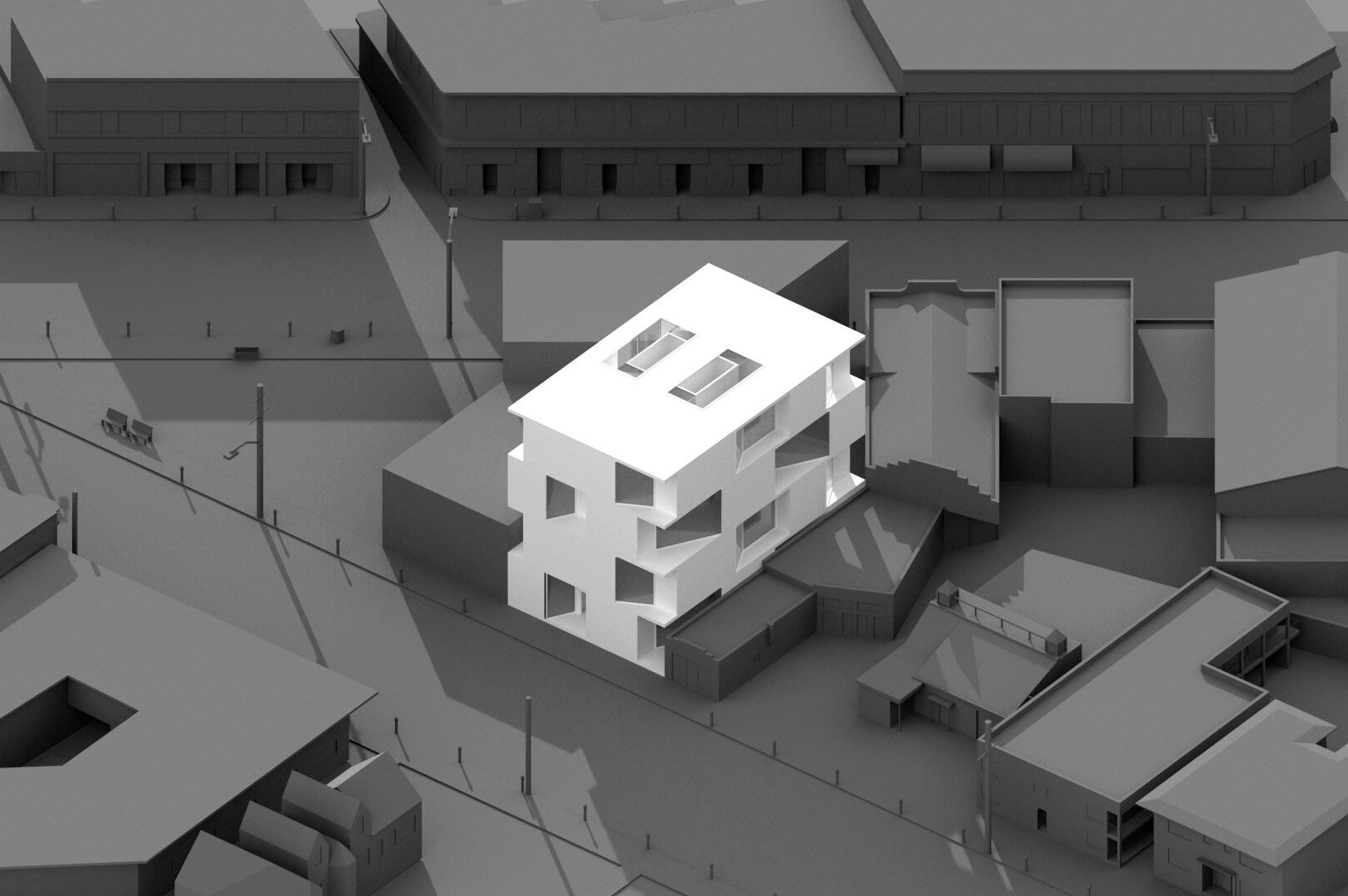
18

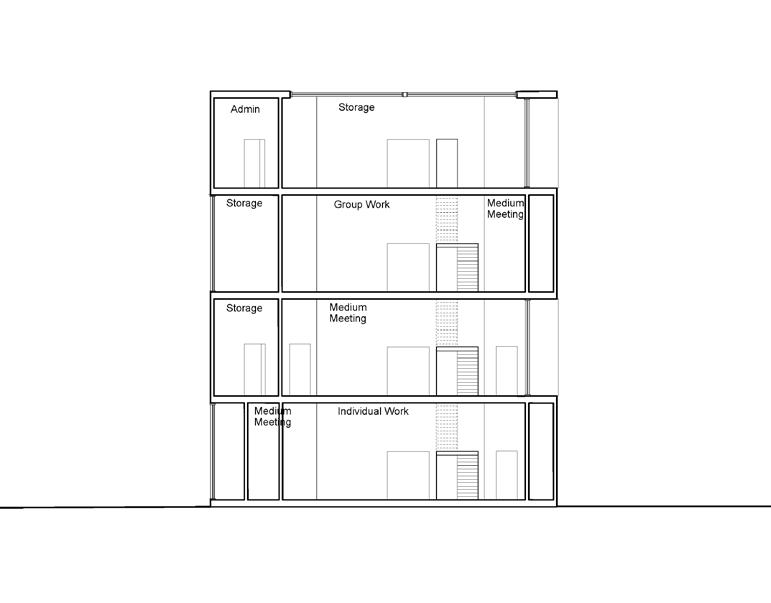

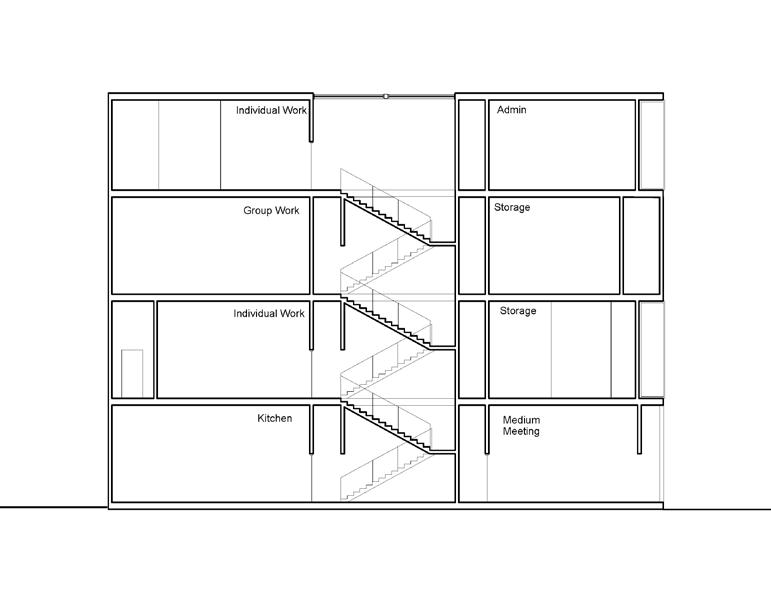
SITE INFORMATION

PROGRAMS
The site is near the intersection of Claremont Ave, College Ave, 62nd St., and Florio St in Oakland, CA. The project focuses on developing both communal and individual space, horizontal and vertical circulation, programmed and unprogrammed space, form and envelope, and access to natural light in a constrained site.

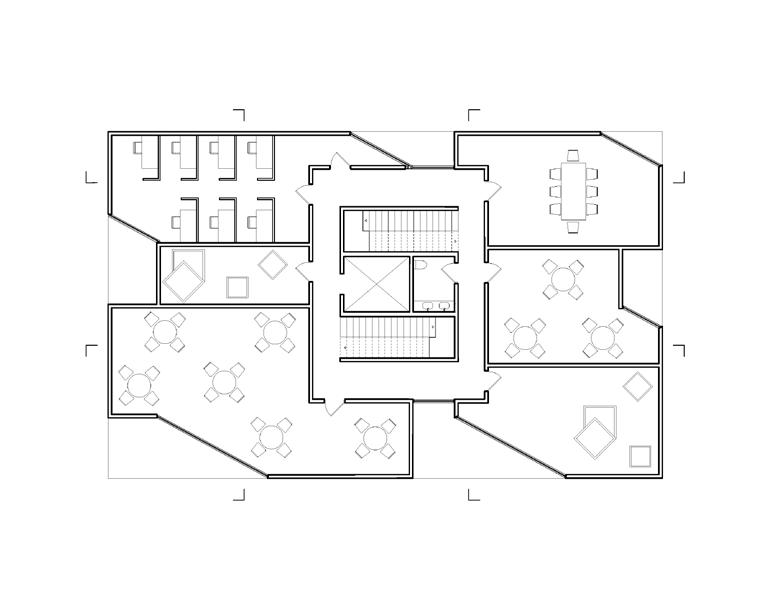
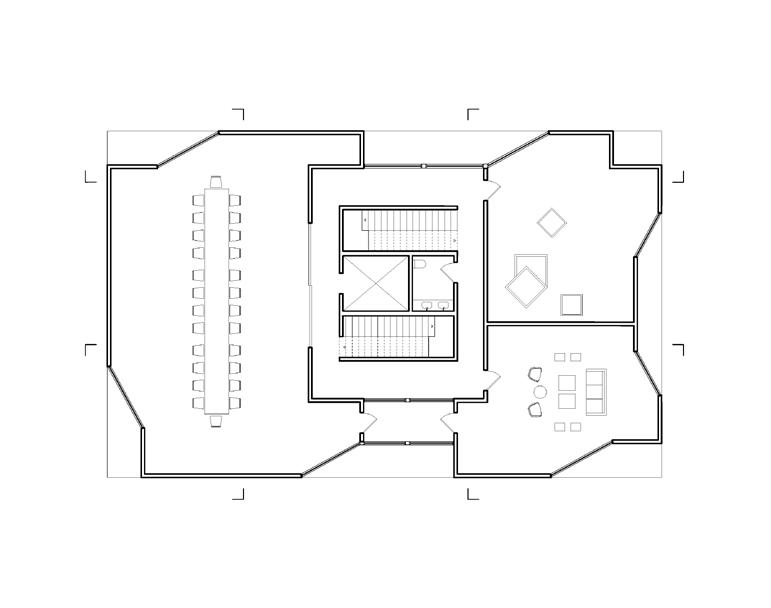
TOTAL NET AREA 12,000 SF
Lobby/Reception: 1,000 SF; Information Desk, Entry Library: 600 SF; Group Work Area: 1,200 SF; 24 Stations; Storage: 3,600 SF; Kitchen: 200 SF; Individual Work Spaces: 2,000 SF; 10 Soundproof Rooms; Meeting Areas: Large Meeting 1600 SF; Medium Meeting: 800 SF; Restrooms: 400 SF; Administrative Area (4 Individual offices) 600 SF
Flex Program/Circulation/Mechanical/Outdoor Spaces ~33% net area (Includes 1 Elevator and 1 Egress Stair)
MAX GROSS AREA 16,000 SF
19 FROM TOP TO BOTTOM: SECTION DRAWINGS & PLAN DRAWINGS (FLOOR 1 TO 4)
PAVILLION STUDIES
WOOD | STEEL | CONCRETE

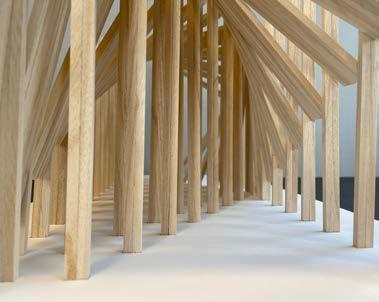

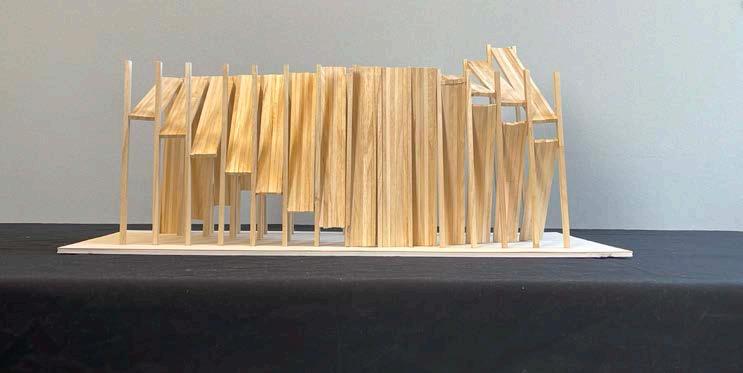
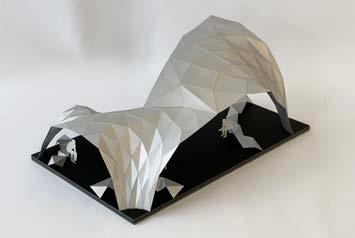
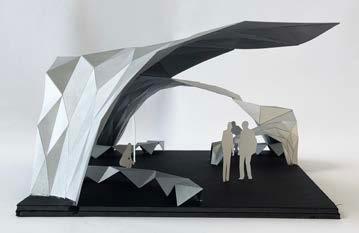
UC BERKELEY | DAVID JAEHNING |INTRODUCTION TO CONSTRUCTION ARCH 160
GROUP PROJECT | TEAM MEMBER SIWEN ZHANG & JIAZHENG ZHAO

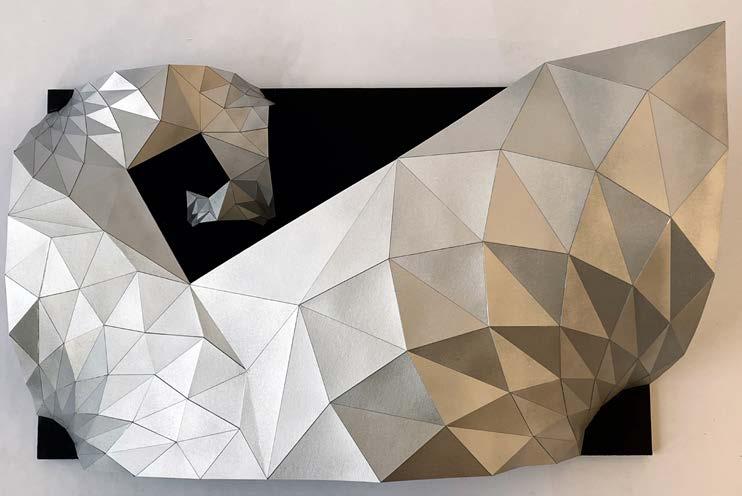


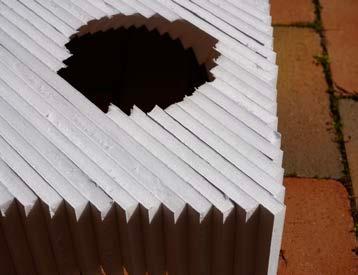
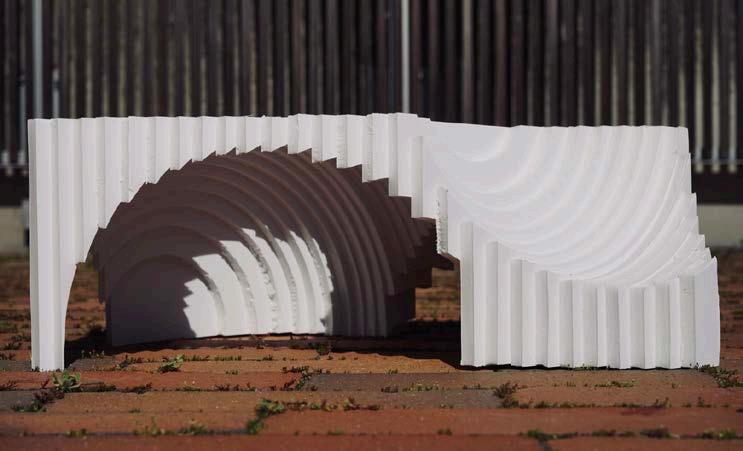
METAL TYPE
Cross Laminated Timber (CLT)
MATERIAL | PHYISCAL MODEL
1/2” x 12”,Wood Strips
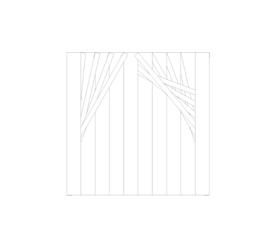
METAL TYPE
Oiled Steel Metal Plate
MATERIAL | PHYISCAL MODEL
Chipboard & Spray Paint

THE GOLDEN RATIO | STEEL INTO THE FOREST | WOOD THE SPHERE | CONCRETE
METAL TYPE
Precast
MATERIAL | PHYISCAL MODEL
Foam Core Boards
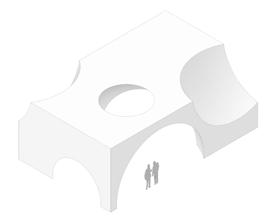
20
INTERNSHIP EXPERIENCES
WRNS STUDIO SUMMER 2023
JUNE - AUGUST | ON-SITE | SAN FRANCISCO, CA
I mainly worked with a team of 12 architects on a design competition for a confidential life science building project in South San Francisco, CA. I was responsible for creating renderings and making massing physical models and communicating with the team for the terrace scheme. Additionally, I was also able to create a few site diagrams for the final competition deck. Towards the end of the internship, I also provided alternative design solution to a multi-scale all-hands pavilion design for 50-1200 seats for Intuit Inc. San Diego (concept design phase). This idea originally came from the Golden Ratio design from ARCH 160 (Page 20). I have also assisted the StudioWRNS educational program team in developing 30 sets of tailor-made program materials, including puzzle cards, and collaborated with 3 other interns for the annual internship research program on the topic of ‘Urban Vacancies’ through user research and usability testing. The deliverables of the research program were presented to the whole firm at the end of the internship.
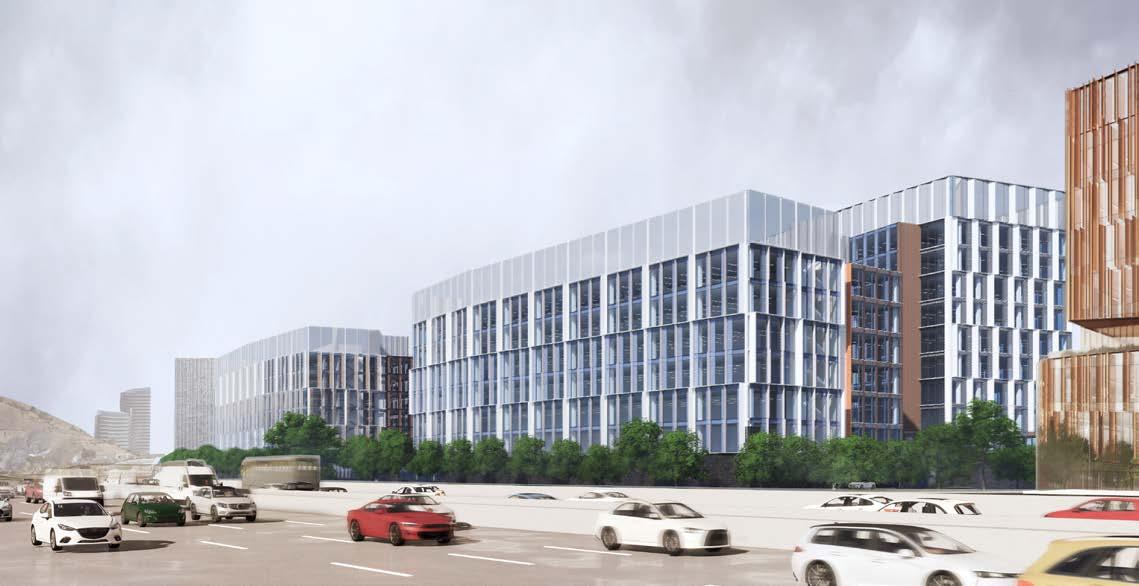
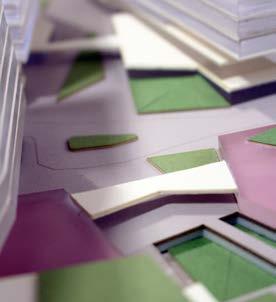
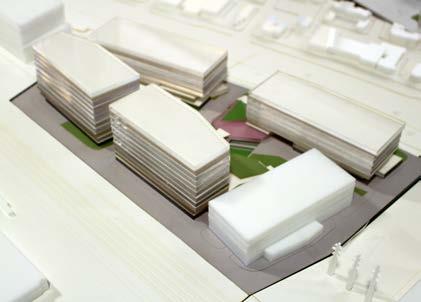
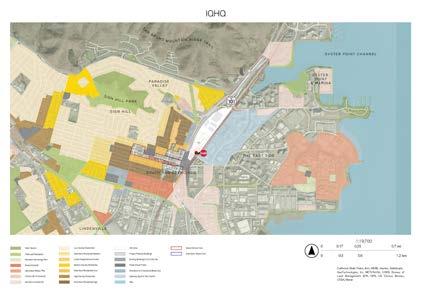
EUGENE TSSUI ASSOCIATED ARCHITECTS
SUMMER 2022 | JUNE - AUGUST | ON-SITE | EMERYVILLE, CA
I had the opportunity to work alongside Dr. Eugene Tssui, the esteemed principal of the firm, as an intern architect. In this capacity, I was responsible for creating 3D rendering and modeling work based on his construction drawings for an on-site project that required zero mechanical heating, ventilation, or air-conditioning, and promoted a sustainable and eco-friendly way of living. Given the complex nature of the project and the need for precision in execution, I had to maintain my focus and attention to detail on a daily basis while collaborating closely with Dr. Tssui on the overall 3D modeling process. In the end, I successfully completed various phases of the project, including the initial foundation design, which required a high level of proficiency and accuracy in 3D modeling techniques.
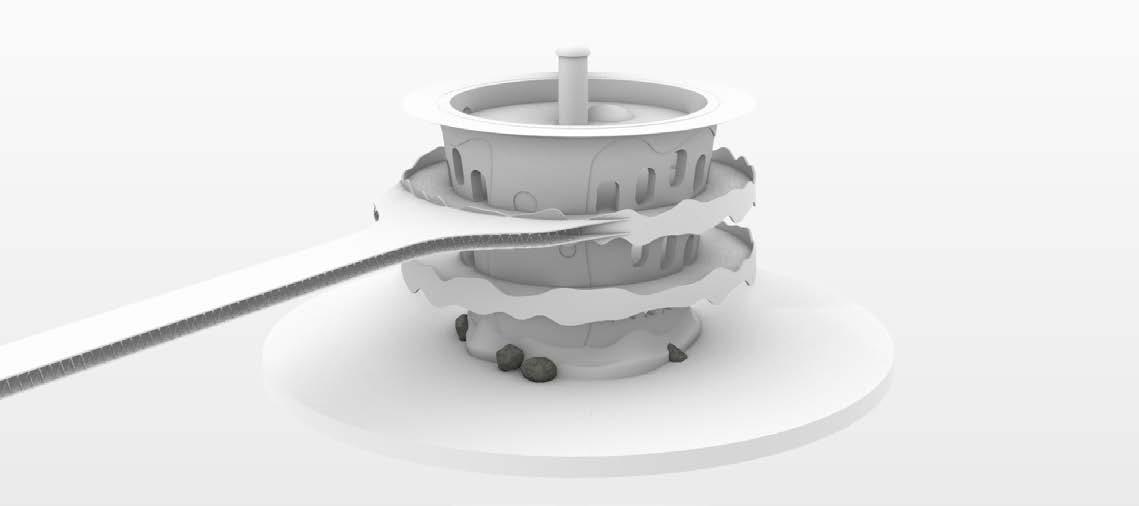
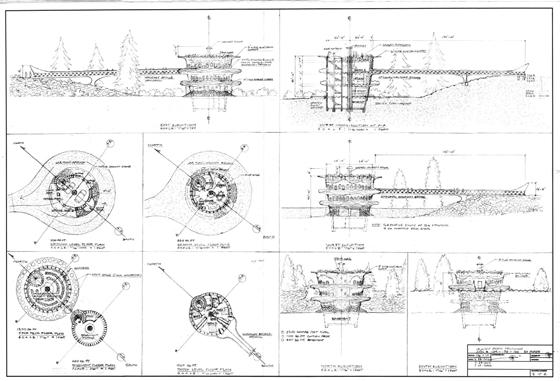
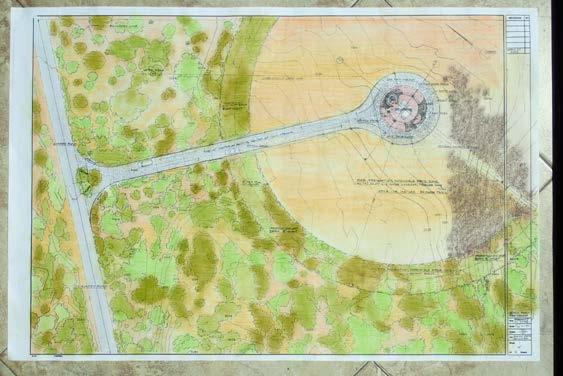
21
TOP TO BOTTOM: RENDERING NEAR HIGHWAY TERRACE SCHEME VIEW 4 (THIS IMAGE WAS ORIGINAL CREATED BY ME AND REVISED BY GARRY YUN LEE, TERRACE MASSING MODEL DETAILED SHOT, TERRACE SCHEME MASSING MODEL & SITE PLAN TRANSPORTATION DIAGRAM (CREATED BY ME).
TOP TO
TWO-POINT PERSPECTIVE VIEW, ORIGINAL DRAWING DRAWN BY DR. TSSUI (PLAN DRAWINGS & SECTION DRAWINGS) & ORIGINAL PLAN DRAWING DRWAN BY DR. TSSUI
BOTTOM: RENDERING



















































































