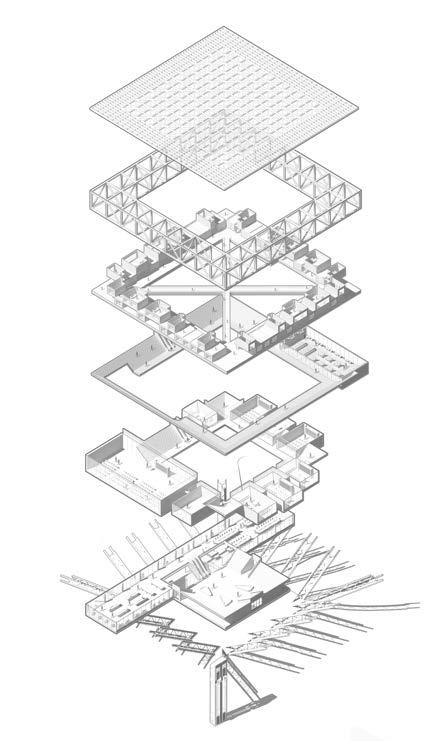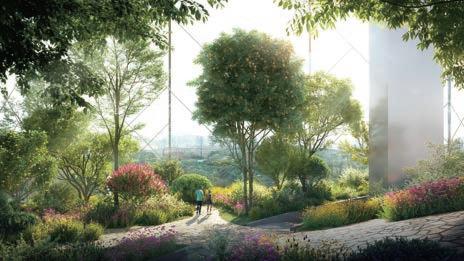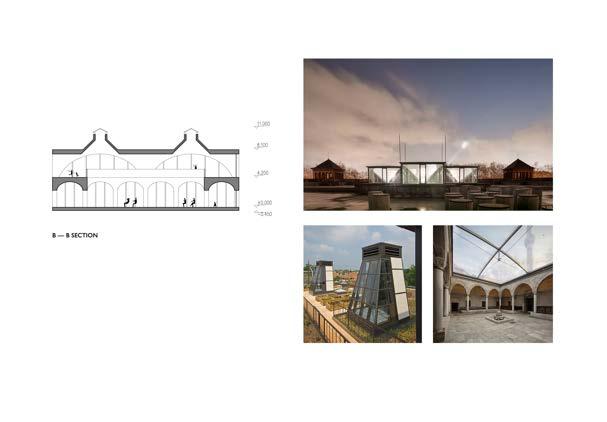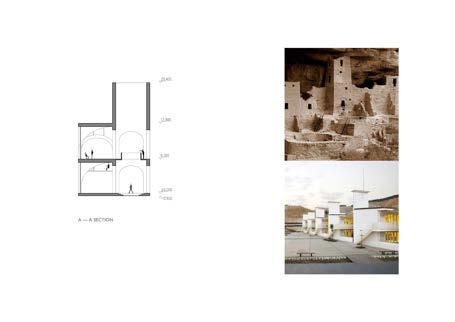PORTFOILO OF SIXUE CEHN
architecture and urban design selected works form 2015-2022

THE BOXES

Revival of Bauhaus Campus
 DESSAU GERAMNY
DESSAU GERAMNY
The traditional Bauhaus style was born in the industrialization period after World War II. This simple and modern style has advantages in large-scale construction of social housing. With the development of construction technology, the birth of structural forms such as large spans and truss systems has brought the possibility of constructing more abundant and diverse spaces. Today, Bauhaus has a history of 100 years, and we have also entered the post-industrial era. The traditional Bauhaus style is worthy of reflection and improvement. More and more people are demanding that some human factors be combined to a certain extent to get rid of the concept of "building is a living machine" and to combine with the natural environment. This case is a compromise, combining the traditional Bauhaus style with the needs of people in the post-industrial era. The shape of the inverted pyramid of the building is not only a rebellious interpretation of the classics, but also frees the ground to give nature the opportunity to intervene in the building. The internal public space presents a funnel-shaped layout, based on the classroom form of the early European Academy as a prototype, reflecting the Bauhaus idea of flowing planes and free space.
A comprehensive analysis of the Dessau city center shows that the functions of the main buildings have a great influence on the formation of pedestrian traffic: public buildings and parks determine the largest pedestrian flow, buildings with an active first floor affect the secondary flow of pedestrians, On the contrary, industrial buildings reduce the saturation of pedestrian space.






The buildings in Bauhaus campus now are scattered in different parts of the campus. Because many students need go to various in a day, they have to travel in different places repeatedly and waste a lot of time on the road.
Placing different building parts in different boxes, attaching them to a large atrium, and organizing different functions with parallel streamlines can clearly distinguish them. This avoids the problem of streamline chaos.



Through the analysis of the needs of the people applicable to the building, it is finally determined that the design school is a group unit, the special teaching method of the workshop form and the relatively large work intensity of the design major need to be more closely integrated with the work area and the dormitory area. The plane layout is determined as the outer ring dormitory and the inner ring teaching area.











RENDERING
Observation, Perception and Transiation
The spiritual connotation of Bauhaus also includes "as the standard of the times". If the spirit of Bauhaus in the industrial age means "industrialization", then in the postindustrial era, it should include "landscape architecture, which is integrated with landscape." Humanized architecture" such requirements. An undulating grass slope is set in the design site, and the entrance and volume of the building are fully integrated with the grass slope. At the same time, the grass slope is used to reduce the noise of the train. The main entrance and parking spaces of the site are located on the east side of the site with denser crowds based on the previous site analysis.

DRAWINGS
Detailed Section

As the core of the building, the atrium connects various functions in the building. The 50 apartments on the 4th and 5th floors are enough to accommodate 50 people. These rooms will serve students, lecturers and other guests who may need to stay for a few days to a few months.



Section Perspective

The
a bite after studying.
INSERT
Plug-in to revitalize urban village
How to transform a chaotic urban village into a healthy community? This design puts forward my own ideas. What elements should a healthy community have? Clean streets, open public spaces, adequate greening, fitness and exercise venues, complete functional facilities, landmarks that attract tourists...Various and changing needs of residents In this design will be solved one by one in the form of continuously updated city plug-ins.
 SHENZHEN CHINA
SHENZHEN CHINA
PLUG-IN
RISING
GROUP PLACING
SKYWALK REVERSING

GREENING CAPPING
The project is located in Shazui Village, Shenzhen,Guangdong, China. The site itself is an urban village built by the villagers. It faces the Shenzhen Bay to the south and is adjacent to a mangrove bay. The scenery is beautiful and could probably attract a large number of tourists.
After analysis, the site has the following problems: the needs of residents are diverse and changing; the village is closed and lacks economic vitality; the public space is absent and the residents' community awareness is not strong; the streets are narrow and the environment is dirty; the greening is seriously insufficient, and the ecology environment is not good.


COMPEXITY--->ADAPTATION ISOLATION--->PUBLIC











DIAGRAM
DIAGRAM unit analysis
Large
COLUMN CURTAIN WALL
BEAMS FLOOR
DIAGRAM unit analysis Small

READING UNIT(L)

FITNESS UNIT(L)
SPREADING
RISING
DIAGRAM detail analysis
The modular plug-in building will be selfbuilt by AI robots controlled by computer programs. Following the process of columns, beams, curtain walls, floor slabs, horizontal copying, and vertical copying, it will be possible to quickly build and add to meet different needs.




RETAIL UNIT(L)
LOUNGE UNIT(L)
CHESS&CARD UNIT(S) EXHIBITION UNIT(S)


TEAHOUSE UNIT(S)

The form of Cunkou Park is free and curved. Green spots of different sizes are dotted in the site, and the grass and arbor are set against each other. People can rest on the grass, read a book, have a picnic, and admire the entire building complex.


Four most important intersections are choose to centrally arrange the plug-in bodies to form 4 groups of different functions, and cooperate with the village square to form a public space where people can gather spontaneously.







 0m 10m 30m 50m 100m
1. Bussiness Group
2.Heath Group
3.Culture Group
0m 10m 30m 50m 100m
1. Bussiness Group
2.Heath Group
3.Culture Group
Central Landscape and Commercial Group








In order to maximize the use of the beautiful scenery on the south side of the site, a landscape building above the village skyline was built in the center of the village to introduce the tourist flow into the village, boost the village economy, and enrich the villagers’ community life

DEFORMABLE STREET
A Resilient Street Installation
NEW YORK
MANHATTEN
After COVID-19, the distribution of spontaneous street activities in New York changed. Some spaces for spontaneous activities, such as food vendors and street performance spaces for street,performances, were occupied by private merchants, such as the expansion of restaurants that led to traffic jams, which created a chaotic and congested status quo on New York’s streets. Our design strategy improves the coexistence of activities by systematizing the street infrastructure. Spontaneity within the system is maintained by providing sufficient infrastructure to allow not only spontaneity, but also the coexistence of all street activities and urban elements in a harmonious and orderly manner.















DRAWINGS

long axonometric and sections




POCHE
Poche is an architectural word to describe the thickness of the wall, it can be used in section and plan drawings.But on the other hand, poche can also describe the difference between two separate elements in architecture, for example, to explain the opportunity between materials, spaces, and façade. From those pictures, it looks like two elements are against each other, I call it invade and erode.So if we keep that thinking and move to a large scale, to think it in urban and landscape aspects, things become interesting.
It is necessary and NYC’s responsibility to have this plants united nations, in one hand to tell people not only in NY but in the world to notice the disappear greens and educated them ,in other hands ironically represent the green’s revolt.

DIAGRAM
DIAGRAM

Strategy



























VERNACULAR VOIDSCAPE
Heritage place for Cultural Memory
AL JOOF , SAUDI ARABIA
This program is a reconstruction of the Dar Al-Uloum. Dar Al-Uloum opened its doors as the first public library in the Al Jouf region in 1963. In this project, I try to provide a flexible and inclusive platform that can accommodate multiple methods of exchanging knowledge. This entails providing multiple spaces with varying attributes in relation to sound, light, and views to better reflect the varying needs of the users. Flexibility of spaces could address potential changes in audiences, the expansion or consolidation of collections as well as the introduction of technology based infrastructures.
Connectivity to surrounding programme including Al Rahmaniyah Mosque as well as the Al Rahmaniyah Primary is also be considered and new library encourages pedestrian traffic between them. Increasing pedestrian traffic within the site could compliment the design of reflective and quiet spaces to accommodate festivities as well as study areas.

Design Extent

LEGEND
Civic Education Hotel
Mixed Use | Residential and Retail Religious Retail Residential


SITE
morphogenesis
Currently, the site is surrounded on all sides by a fence to delineate the property line while still allowing for there to be visual connections to the street. Dar Al-Uloum Library is situated in the centre of the site, and is bordered by the Al Rahmaniah Girls School to the West, the Park Library, Workers Accommodation and Engineer’s Office to the North, and the Al Rahmaniyah Mosque and Ablution Building to the East.

Al Rahmaniah Girls School

Al Rahmaniah Secondary School

Al Rahmaniah Primary School
Al Rahmaniyah Mosque Al Nazal Hotel
DIAGRAM
Alphabet
DIAGRAM
Vocabulary
This is a form of practice that takes place at the same time as the design. I extract elements from local traditional architecture and see what new forms can be combined through these elements.
ARCH + CHIMNEY
CHIMNEY
COLUMN
The result is a “dictionary”, which, though not necessarily direct in design, will serve as a database as a basis for designing language system.
ARCH ARCH + COLUMN ARCH + COURTYARD ARCH + DOME
ARCH + SHADING BASIS + CHIMNEY
BASIS BASIS + COURTYARD
COURTYARD BASIS + DOME
DOME
FLEXIBLE SHADING
CHIMNEY + SHADING COLUMN + COURTYARD COLUMN + DOME COLUMN + FLEXIBLE SHADING
COURTYARD + DOME COURTYARD + FLEXIBLE SHADING
COURTYARD + GRID
COURTYARD + POOL
DOME + POOL DOME + RAMP DOME + SHADING GRID + RAMP
ARCH + GRID ARCH + FLEXIBLE SHADING
POOL
COLUMN + GRID

GRID COLUMN + RAMP
SHADING
I chose the space prototype to be applied to the design LEGEND
CHIMNEY + COLUMN BASIS + POOL
COLUMN + POOL
COURTYARD + RAMP
COURTYARD + SHADING
POOL + SHADING
ARCH + POOL ARCH + RAMP
CHIMNEY + GRID CHIMNEY + RAMP
RAMP COLUMN + TOWER
COURTYARD + TOWER DOME + GRID
GRID + SHADING POOL + TOWER
TOWER RAMP + SHADING
RENDERINGS


View from the entrance

The library of today is more than a vessel for storing books, it is a cultural center where a broad public can share knowledge, consume and produce media.Therefore, an increase and emphasis on public services in this scheme will play an important role in attracting visitors and making the diverse collections accessible to a large audience.

The Open reading spaces can provide workspaces able to accommodate 4, 6, 8 or more people. Acoustically, this area is classified as a quiet space. There are also 2 classrooms of 50 m² for 24 students and 1 classroom of 30 m² for 18 students next to the open reading space. These spaces can be used for seminars, book clubs or classes.




DRAWINGS
Axonometric Drawing
DRAWINGS
Elevations




I wanted the old library to be still seen from the main road, thus kept the front without any massing. The reading space, the connector space and the exterior space interacted to each other to make space diversified and continuous.




DRAWINGS Sections
























































