Portfolio. Siyue Cheng
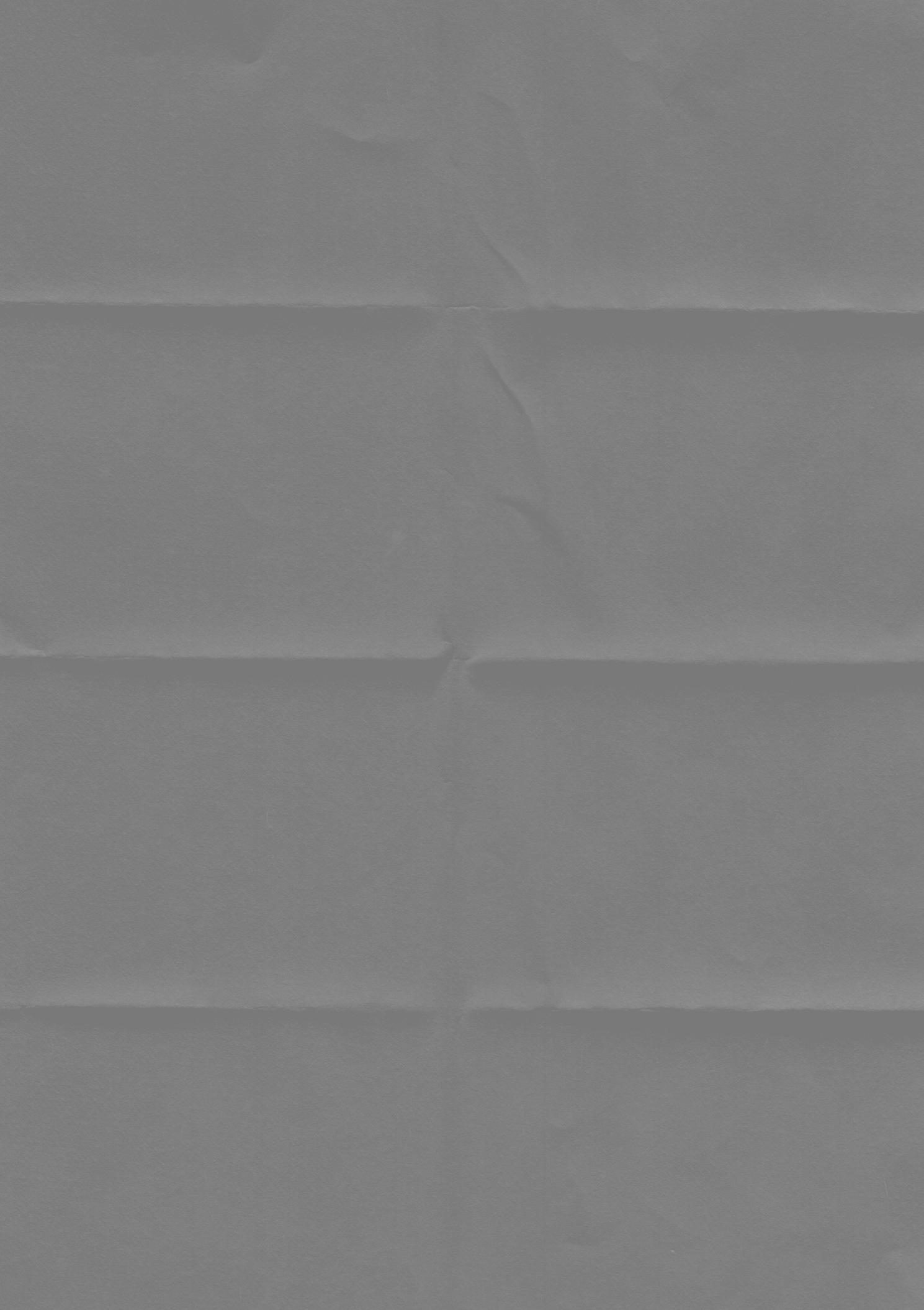
Tel: +86 18551694676
E-mail: csy991210@126.com
selected works
Forest Kindergarten
A new type of kindergarten that can be placed in the city, including both nature and children's daily needs.
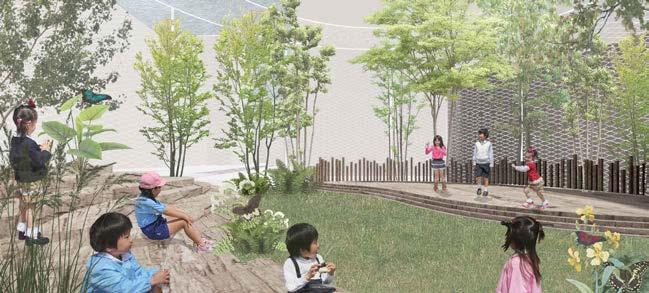
Lifting Village
One possible solution to the village space damaged by urbanization.
What Will The Studio Be Like In The Future?
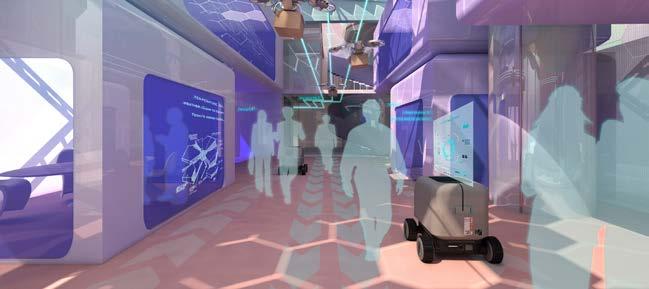
Imaging
RÉSUMÉ
09/2018 - 06/2023
Siyue Cheng
Tel: +86 18551694676 E-mail: csy991210@126.com
EDUCATION
Beijing Jiaotong University School of Architecture and Design
Major in Architecture
GPA: 3.22/4.0 81/100
EXPERIENCE
Beijing Institute of Architectural 09/2022 - 12/2022 Internship(BIAD Beijing,China )
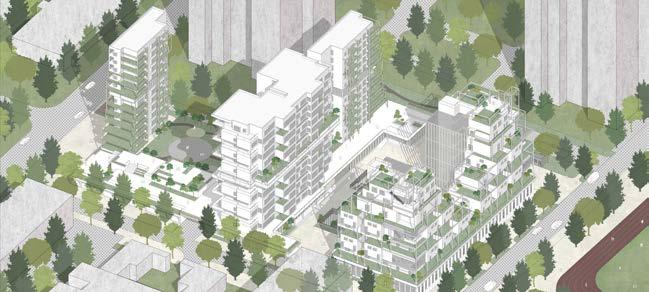

Responsible for drawing analysis drawings and modeling
09/2018 - 07/2022
Students’ Symphony Orchestra of Beijing Jiaotong Unibersity
Playing first violin
AWARDS
Third prize in the College Construction Festival 04/2019
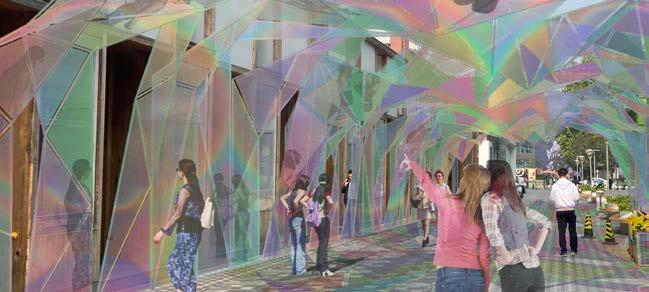
Installations that try to call people's attention to minority groups and make them accept the difference of different people.
This
Born Different, Born Proud Other Works
First prize of National College Student Art Exhibition 06/2021
SKILLS
CONTENT 01 02 03 05 04
part including several different works from school.
Rhino PS Vray Enscape CAD Lumion SU Grasshopper Hand Drawing Model Making Procreate Indesign pg1-5 pg6-10 pg11-16 pg17-21 pg22-24
the future working place, people working together with robots, the space might have a lot of possibilities.
01
2021-2022
single project
Type:Architecture Design
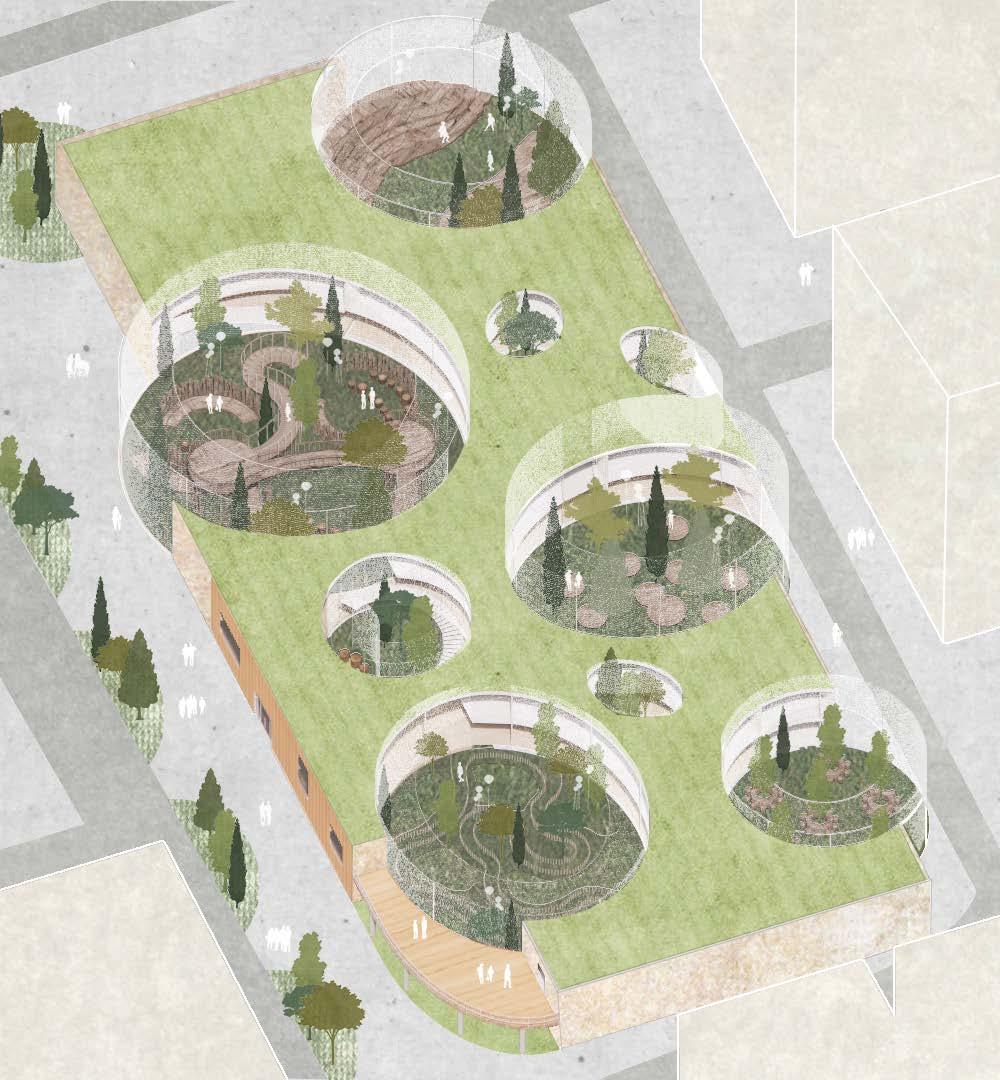
Green life & Old town
Beijing's old urban areas now face problems such as crumbling infrastructure and lack of greenery. Kindergartens in old neighborhoods also lack space for children to play, and the buildings are not aesthetically pleasing. Taking into account that children will have an impressive experience if they could learn and grow in a natural environment, i introduced the concept of a forest kindergarten in this project. And the aim is to provide children in the community with a forest-like environment where they can play freely and have fun.
FOREST KINDERGARTEN 01
Source of the concept
These days, some public kindergartens in China face problems such as outdated facilities, small activities and lack of greenery. Many children spent their childhood in small concrete buildings, with very little contact with nature, even if some kindergartens set up plantations or spring and autumn outing, but these are not enough.
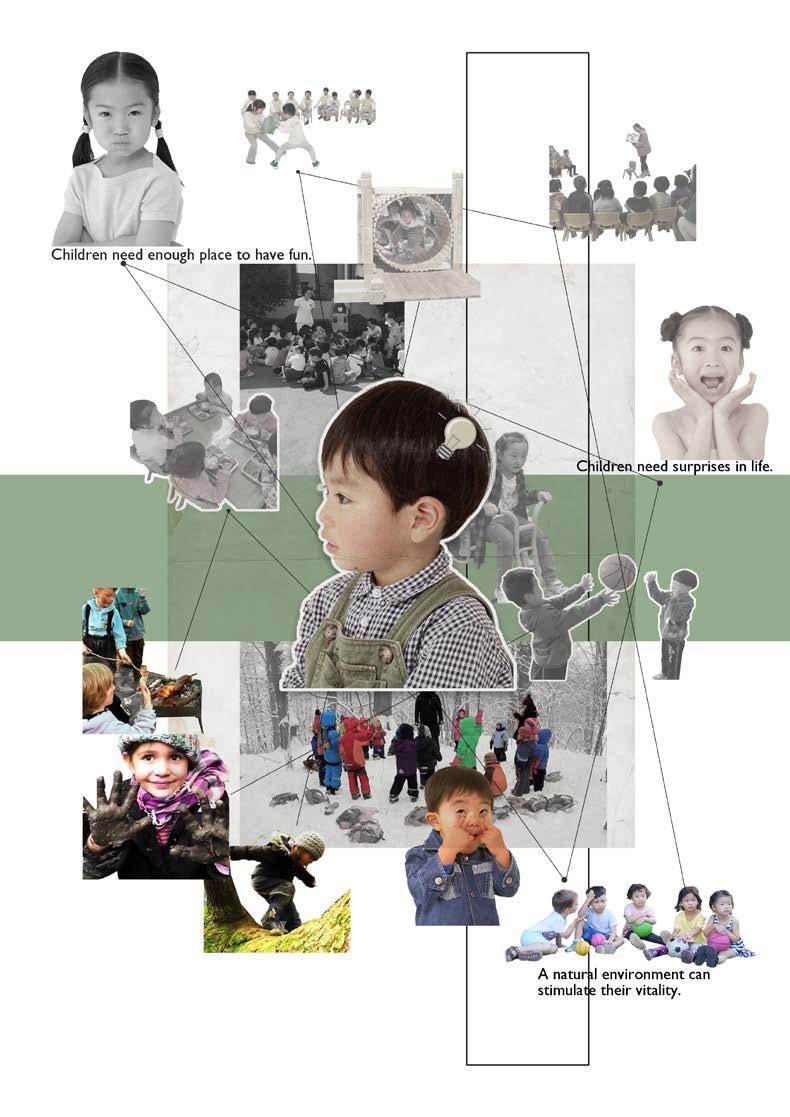
In the old Old Town of Beijing, it was difficult to achieve this model, so I proposed the concept of Eco-cylinder, that is, by means of several ecological cylinders with different functions, to some extent, achieve a natural, forest-like environment for
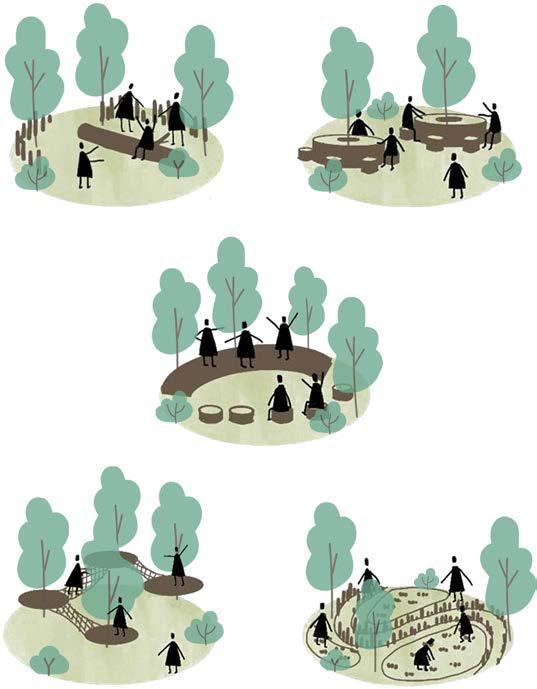
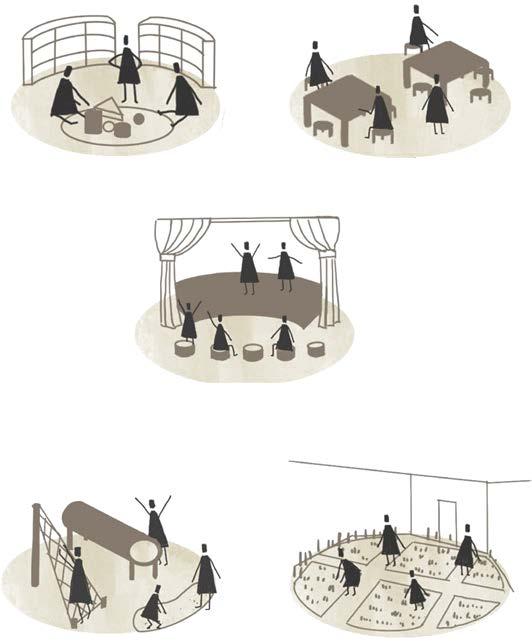

Generalization of activities
Street Landscape

Children's needs Design concept
Playing with toys Meals
Performance
Sports Planting
Playing with branches Eating under trees
Performing in woods
Running between trees Planting on natural
Urban Texture
02
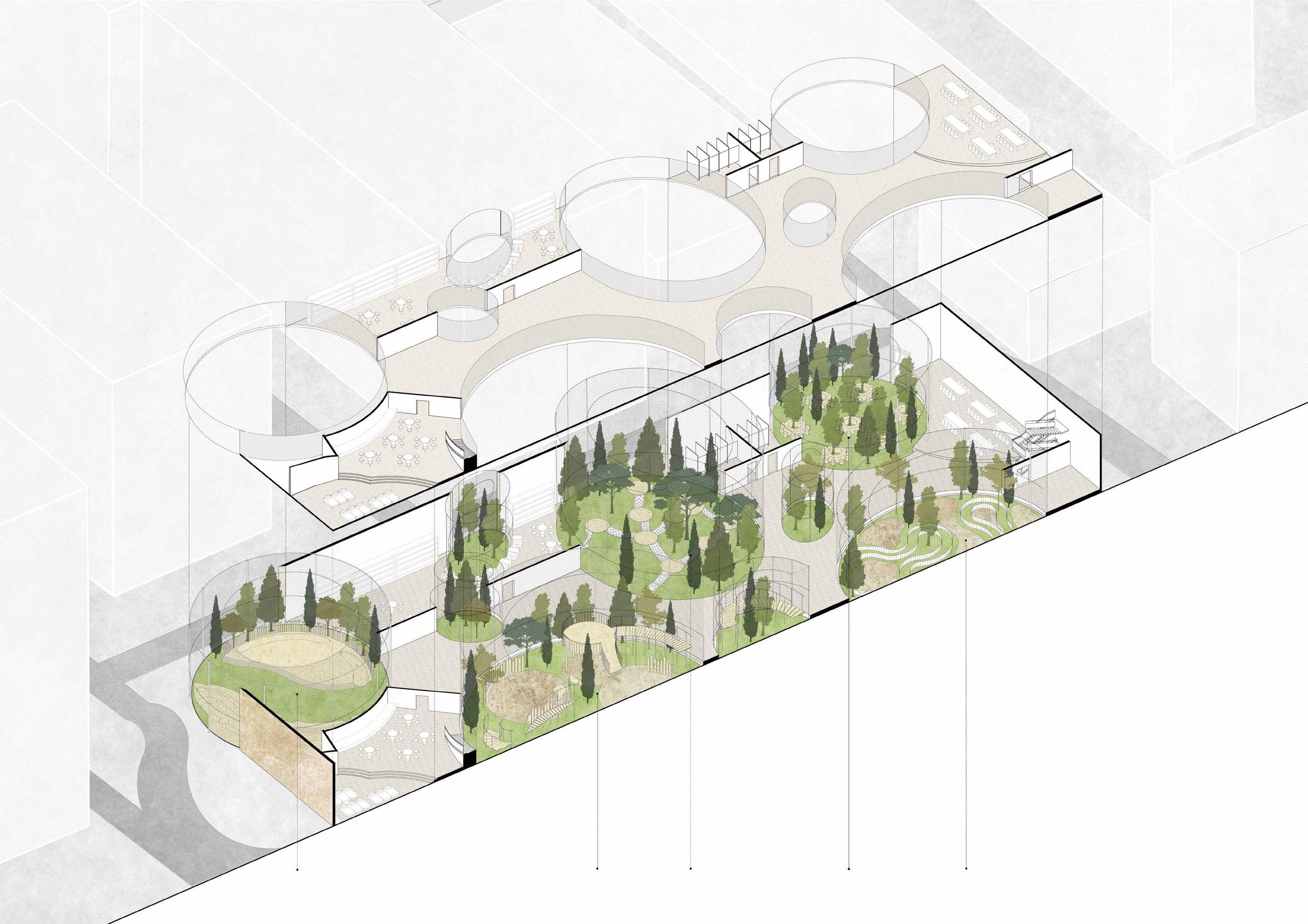
Activity Eco-cylinder 1 Performance Eco-cylinder Activity Eco-cylinder 2 Planting Eco-cylinder Meal Eco-cylinder 1F 2F 03
Eco-cylinder 1 -- Activity Scene
Eco-cylinder 2 -- Performance Scene
Eco-cylinder 3 -- Meal Scene
Eco-cylinder 4 -- Planting Scene
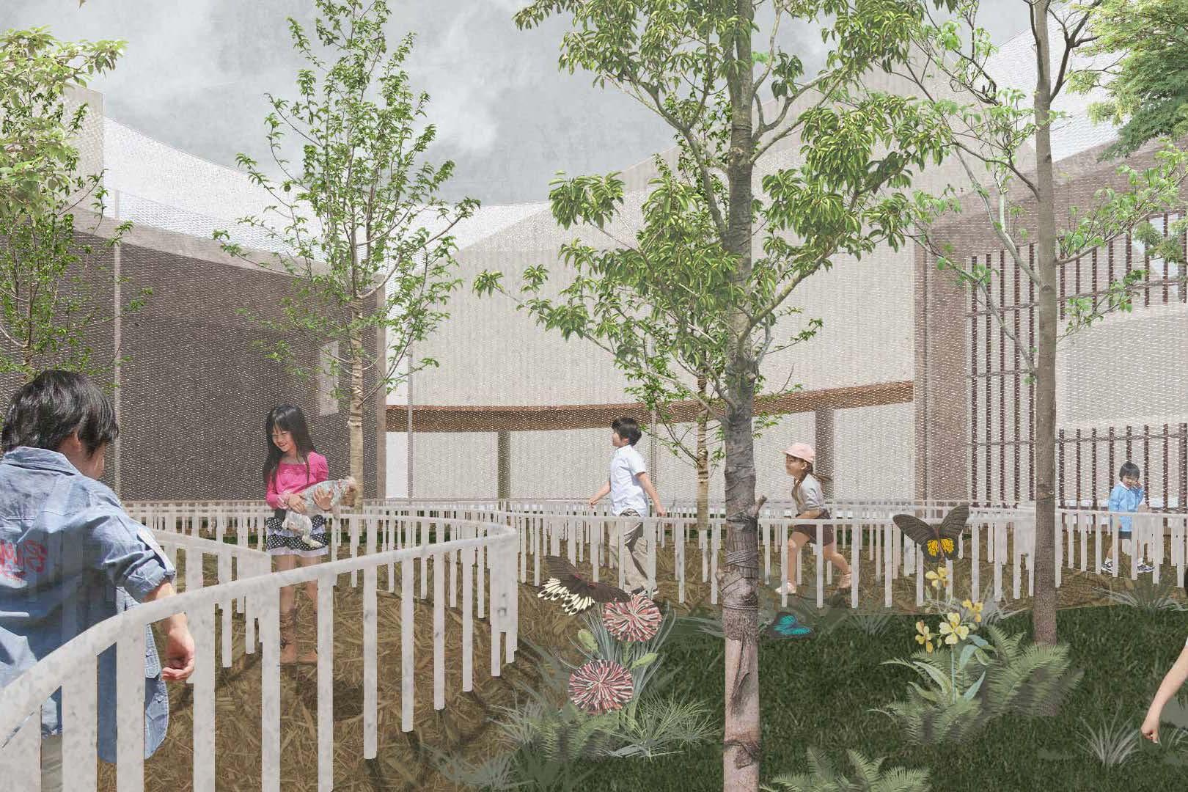
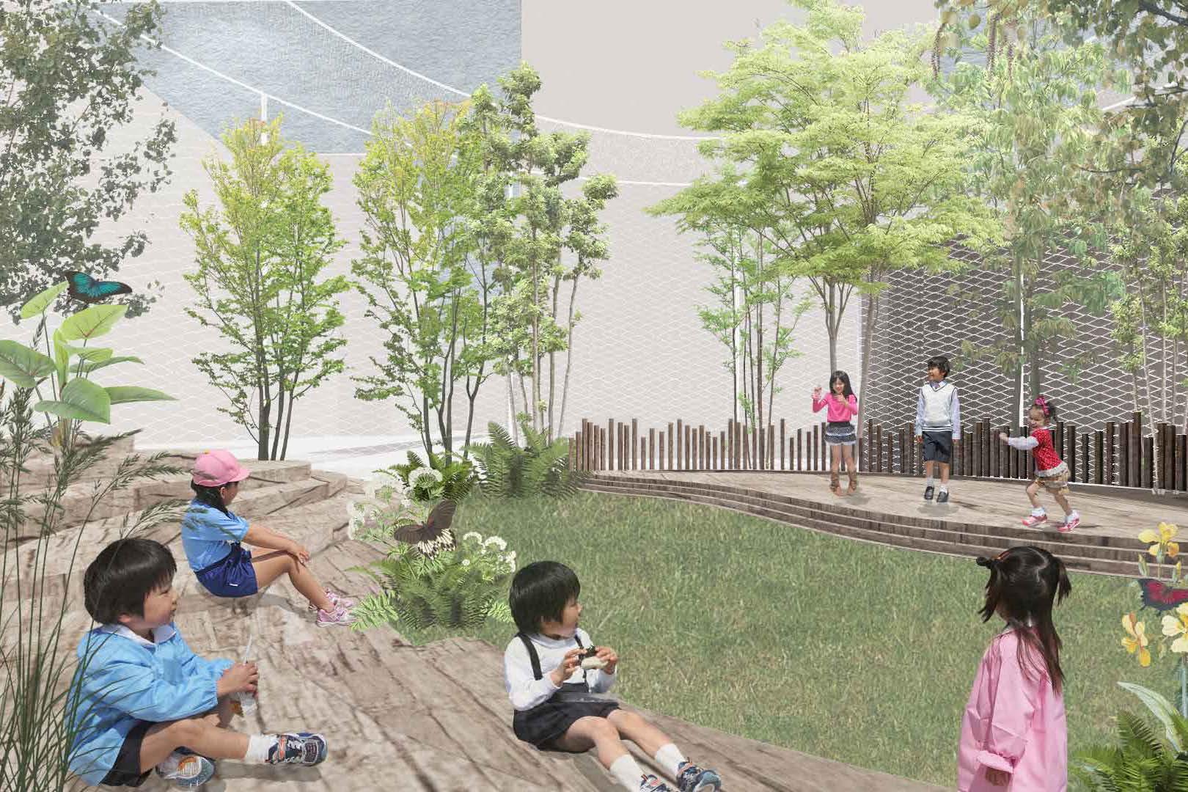
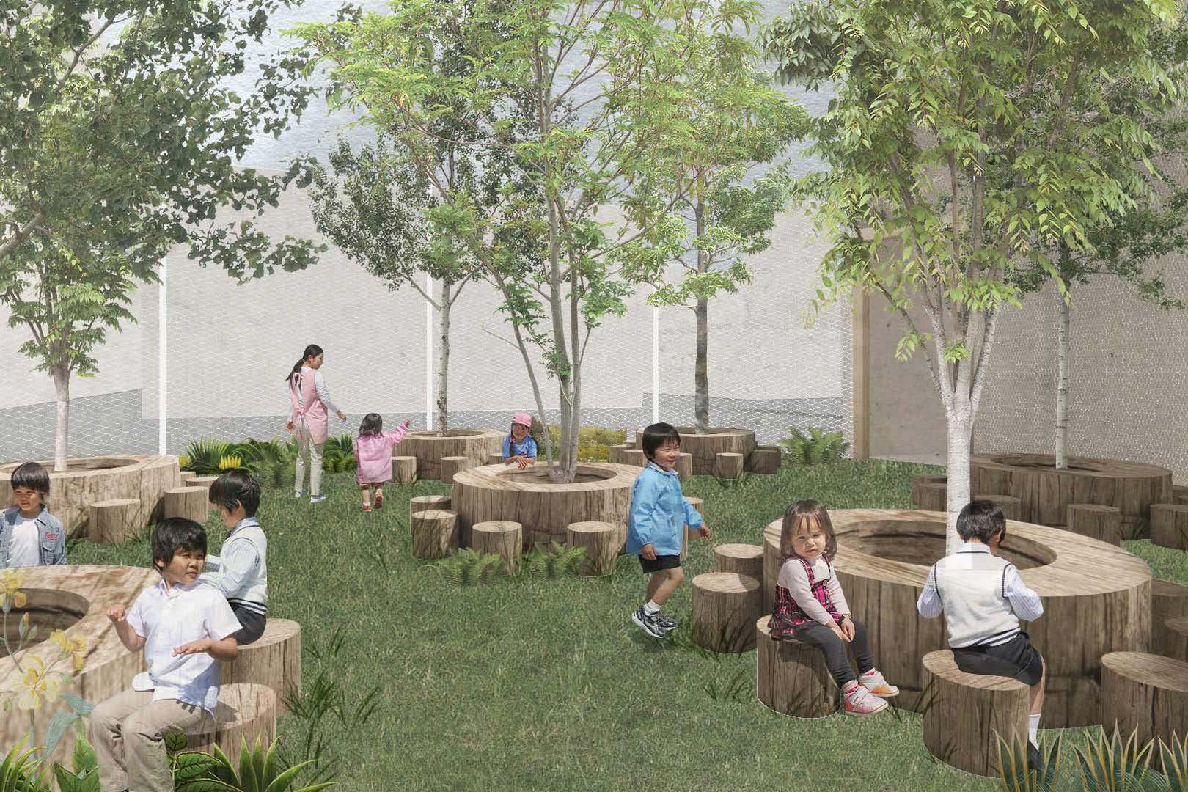
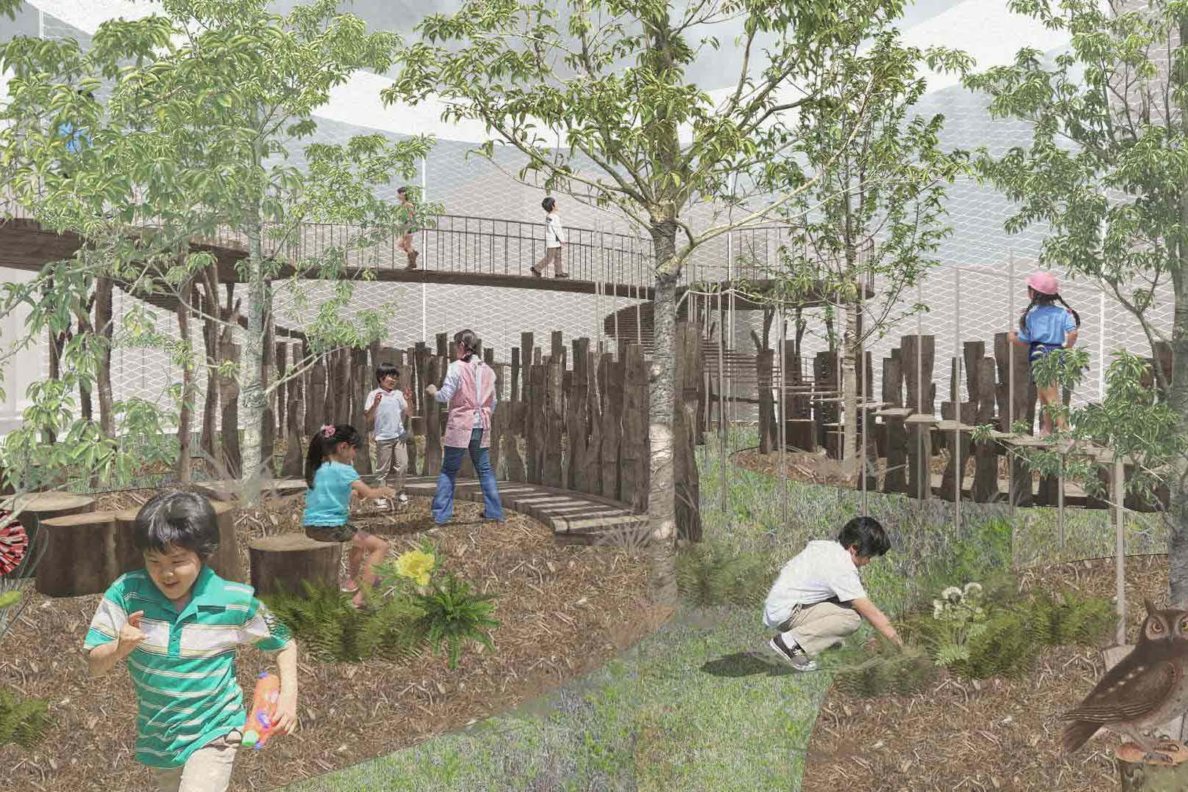
04
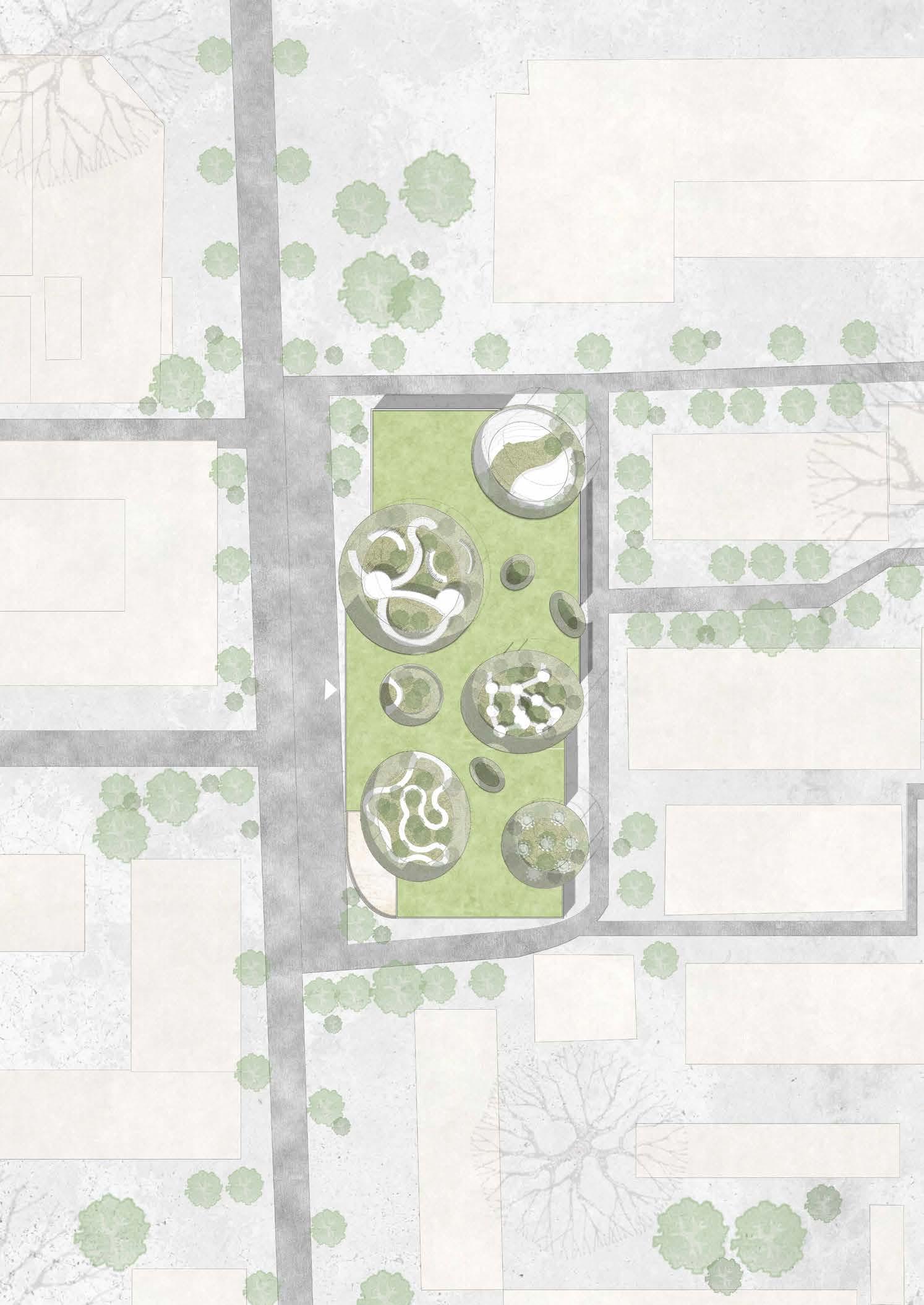
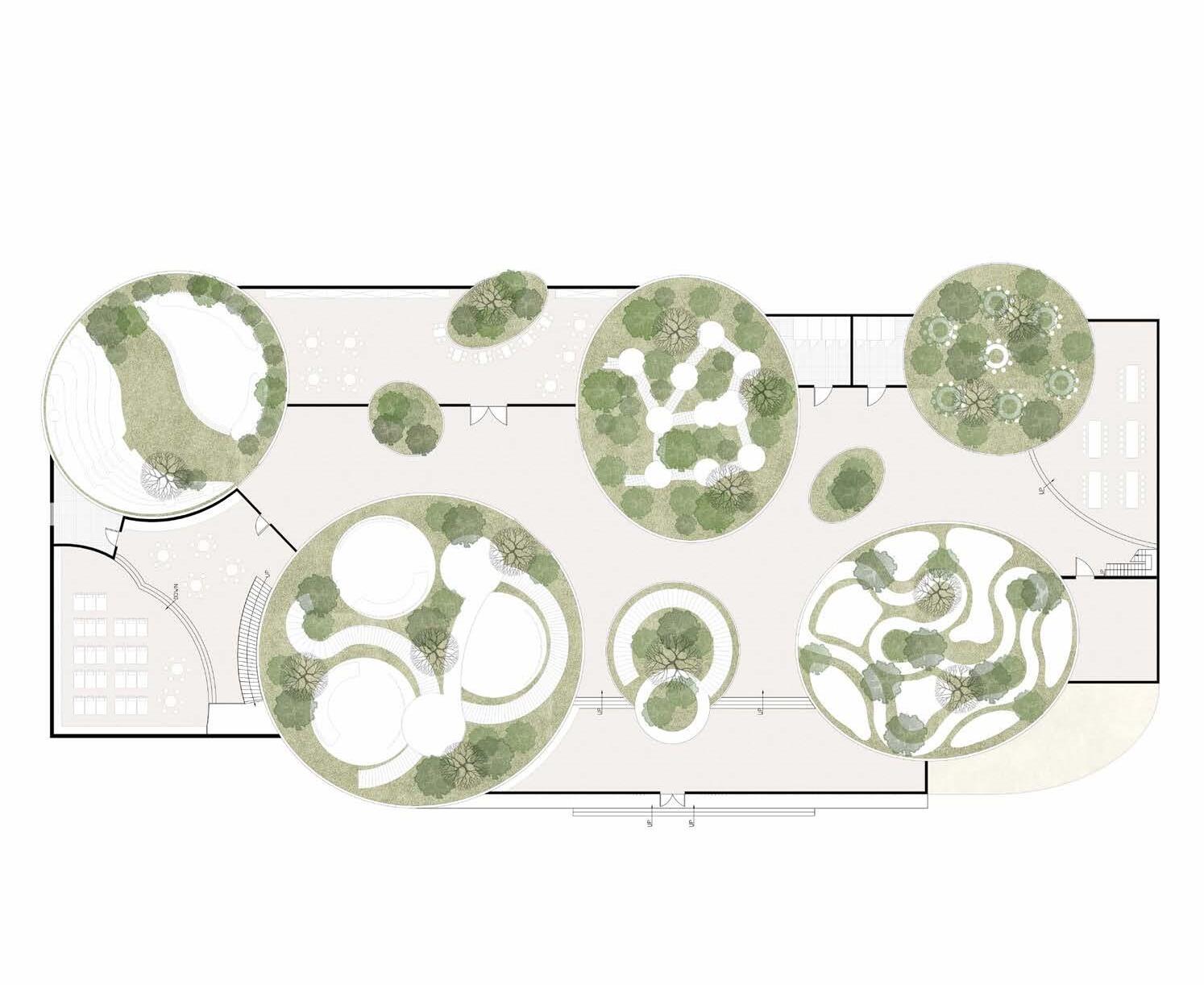

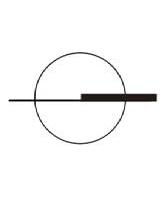



Roof Plan Floor Plan Rest room Activity room Dining-hall Kitchen Activity Eco-cylinder1 Activity Eco-cylinder2 Planting Eco-cylinder Meal Eco-cylinder Performance Eco-cylinder View from inside 05
LIFTING VILLAGE 02
2021-2022
single project
Type:Architecture Design
Urbanization & Rural Space
This project aims at solving the problem caused by the urban expansion, the rural space has been occupied by the urban space due to the urbanization. Using a lifting flat to hold all different parts of a village in order to preserve the feature of the rural space, but also to improve the land utilization.
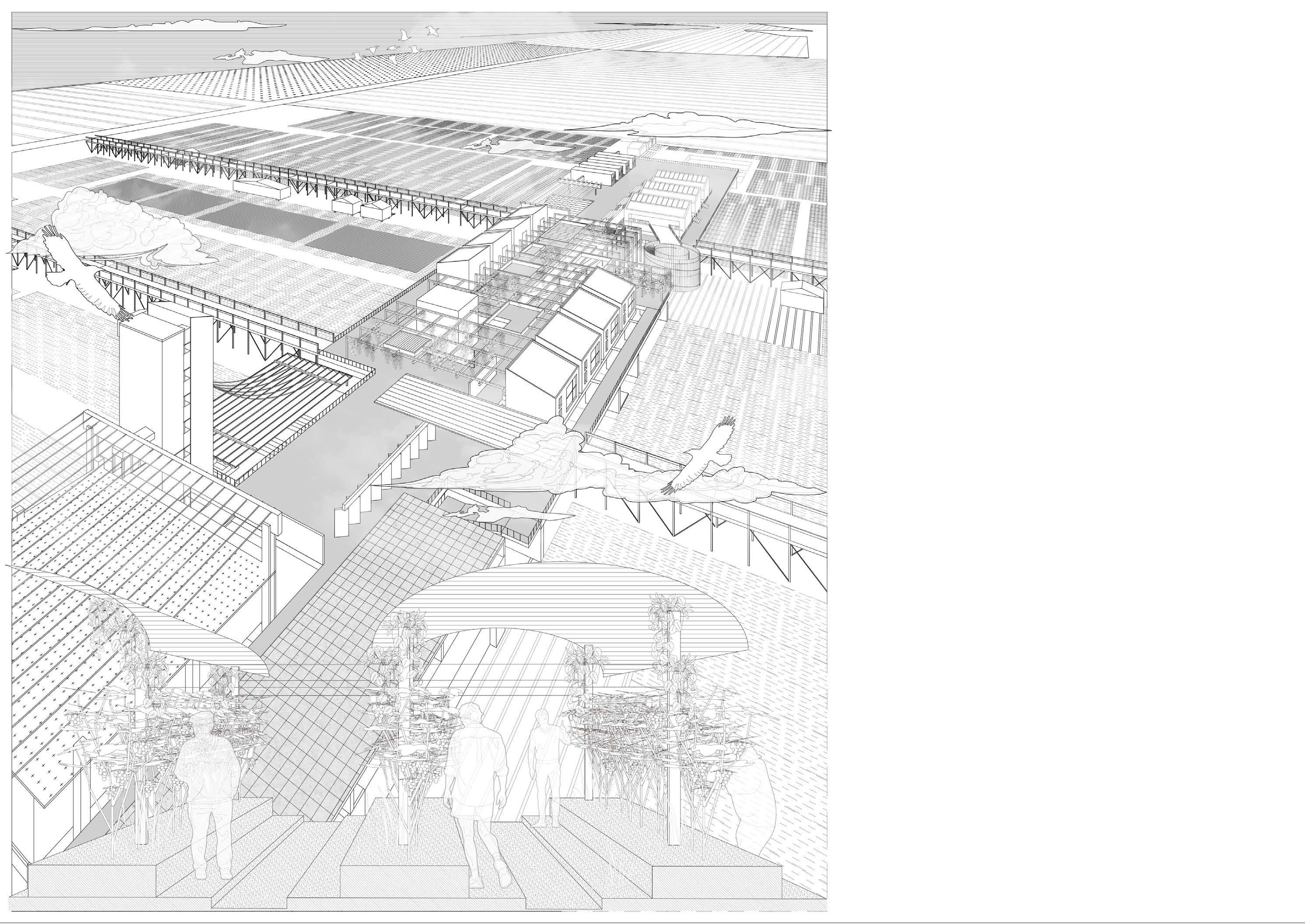
06
As of 2006, Jiangxinzhou, as a whole, is mainly agricultural, and its special soil is particularly suitable for growing grapes. Every year, the grape festival attracts tens of thousands of visitors, and the whole island maintains a village texture.
Source Of Concept
Farming life Noisy market
Socialize with close neighbors
Messy construction site High density residential buildings
In 2020, due to the advancement of urbanization, most of the villages and farmlands will be turned into construction sites, new residential areas will be built, the original grape festival will no longer exist, and villagers will move from the village space to high-density residential buildings.
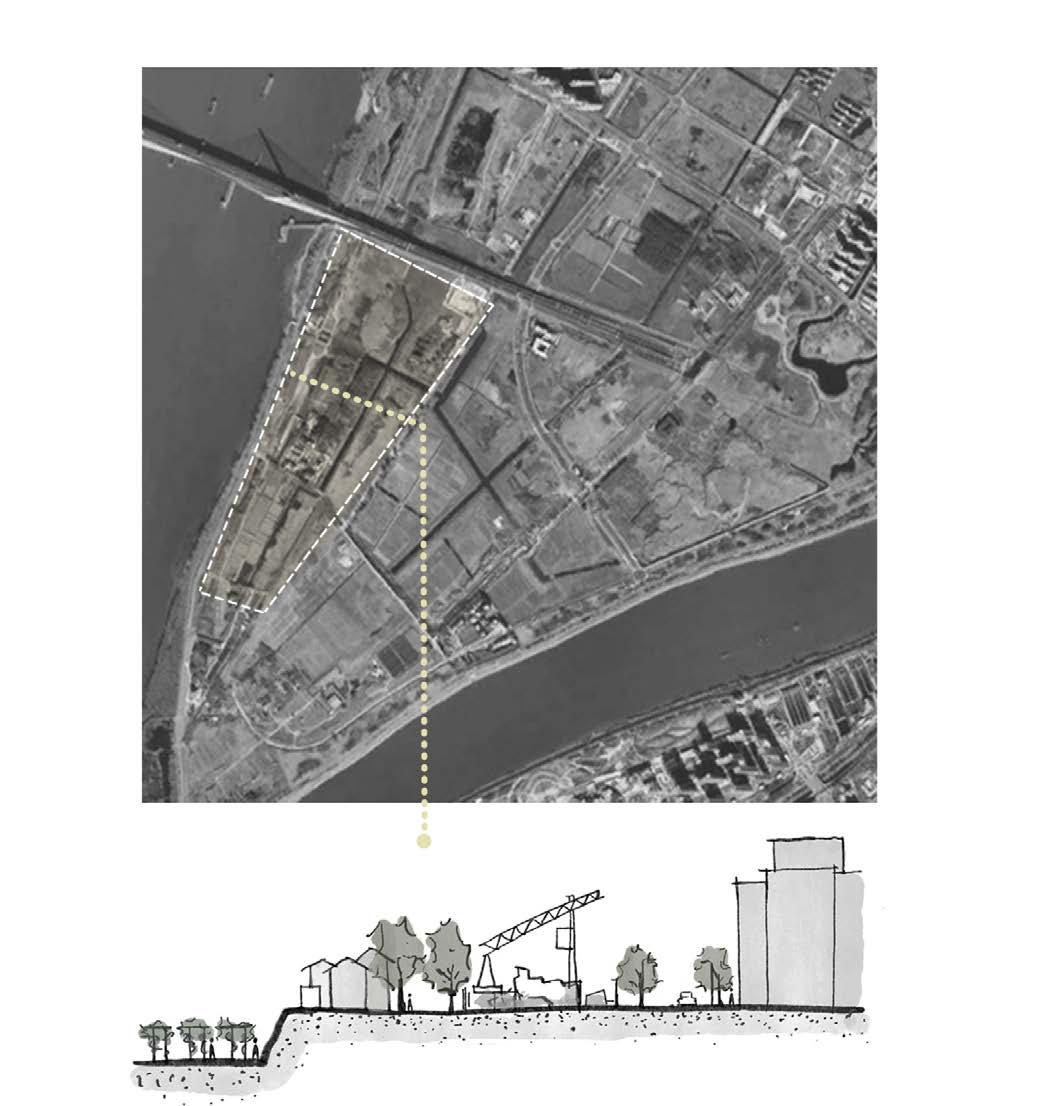
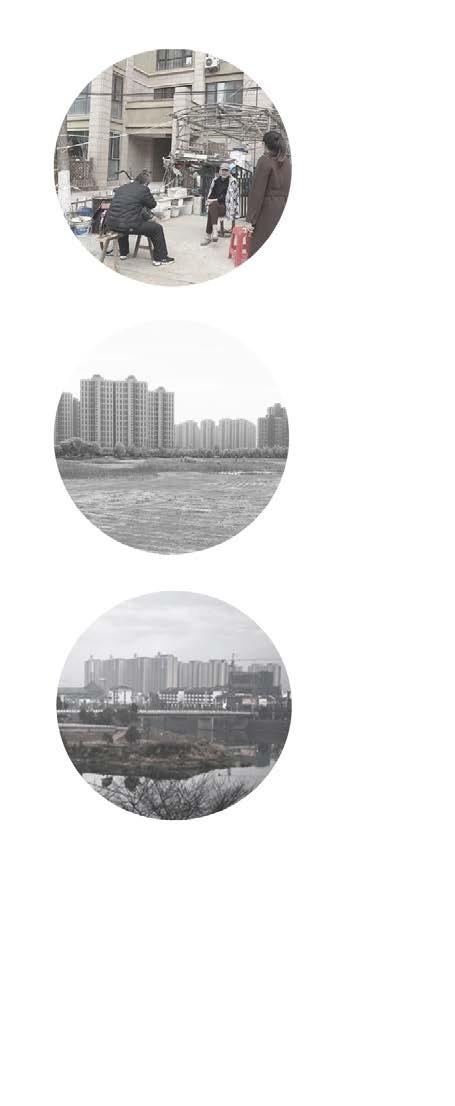
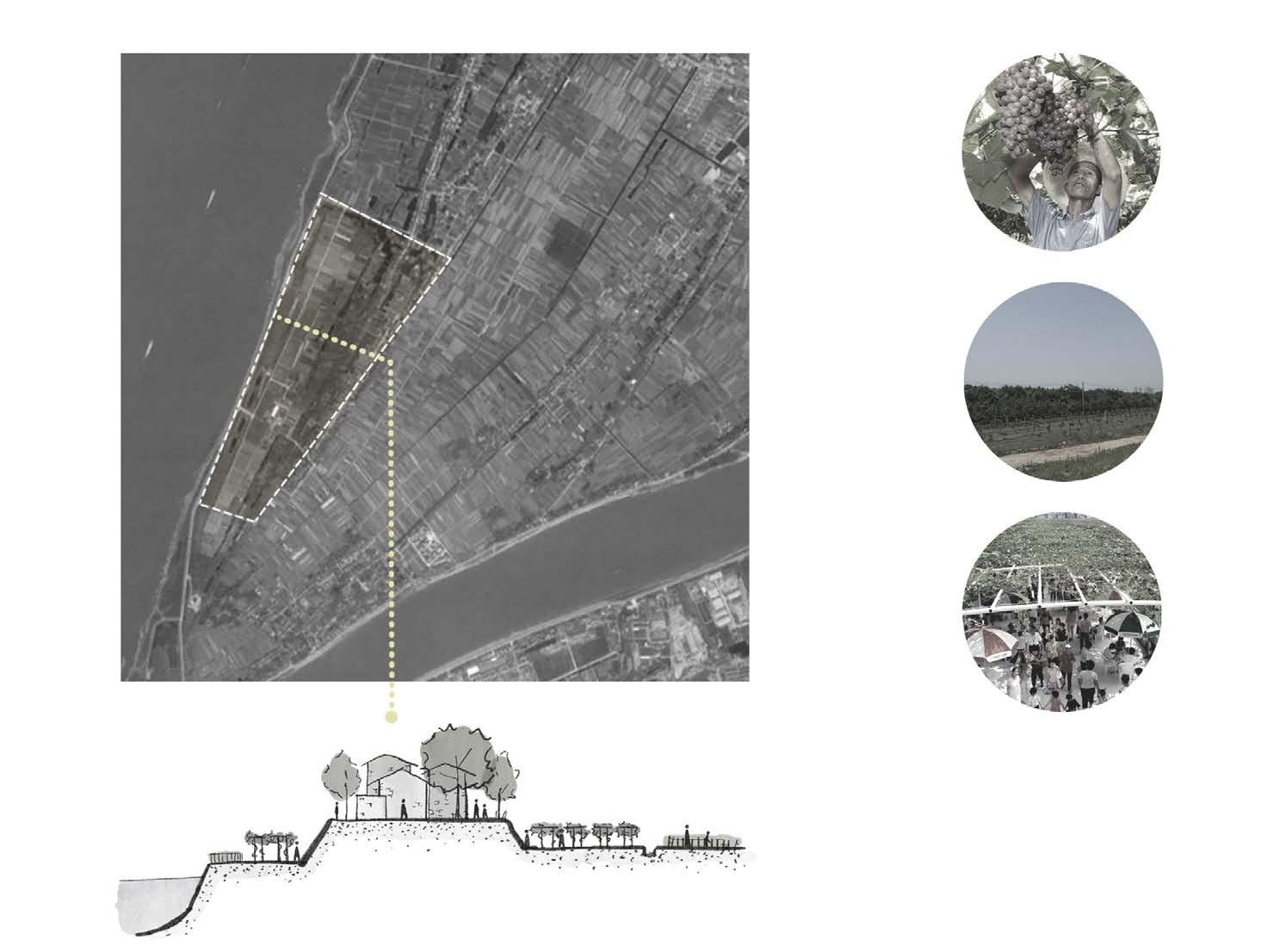
Indifferent urban neighborhood socializing

Site Analysis
2006
2020
07
Using a lifting flat, and concentrating all the different functions of a village on it, like the residence, warehouses, market, school, and so on, it has a tendency to extend in all directions. To create a continuous farmland, I lift all the buildings to increase the land utilization, but in order to still have some of the village feel, Therefore, I chose to arrange the rural buildings with different functions on a long slab in the form of Mat building.
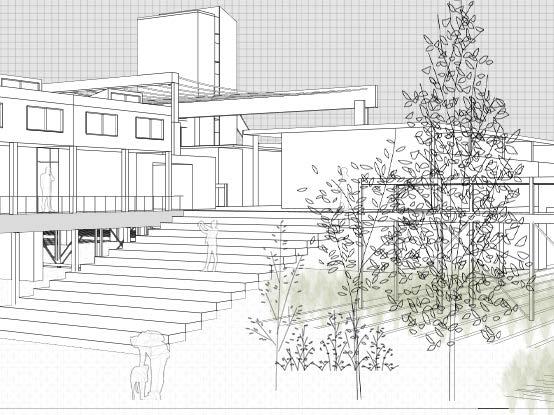

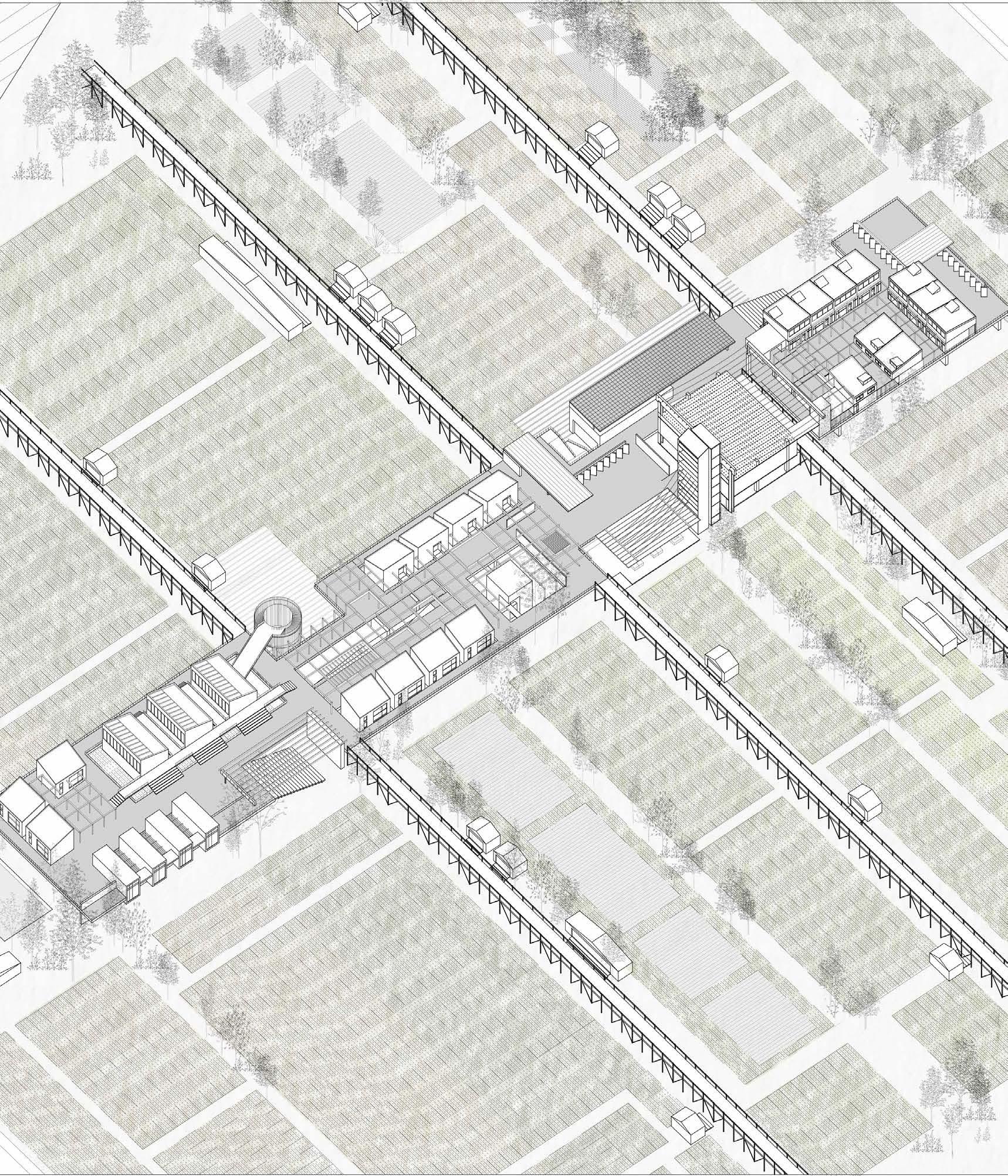
Overview 08
Types of Different Builldings in Lifting Village
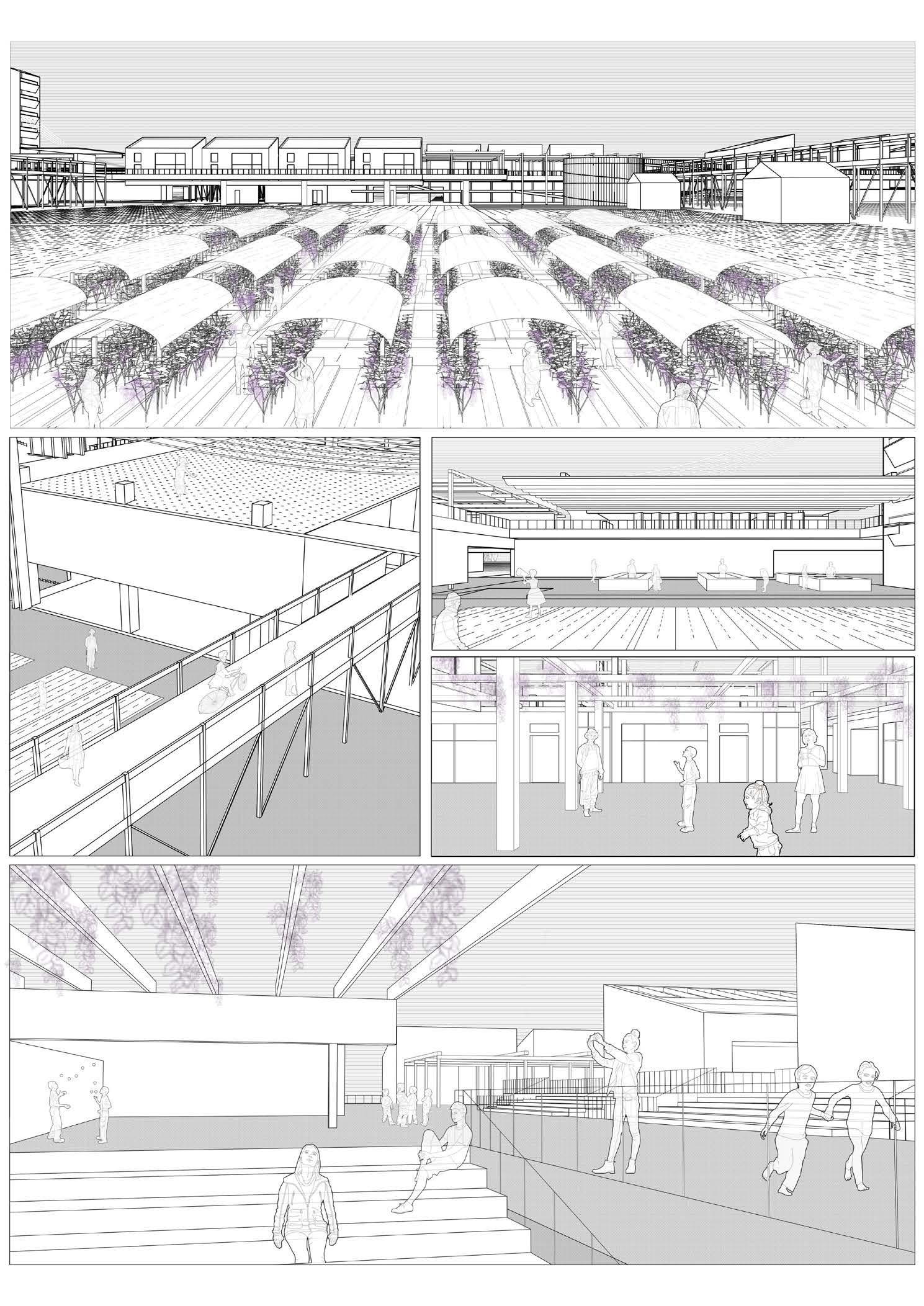
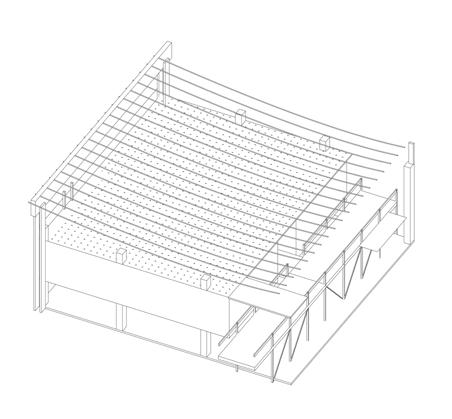
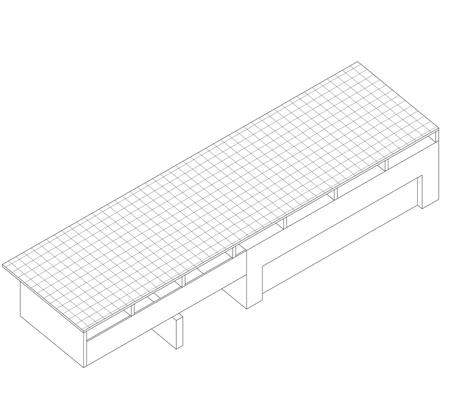
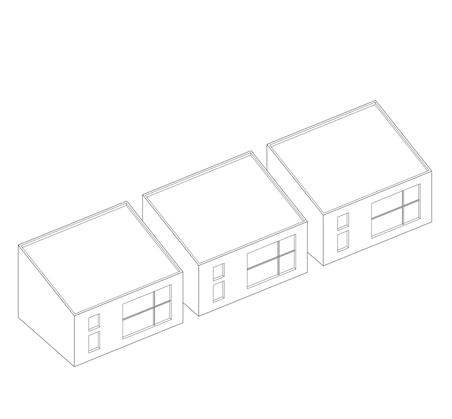
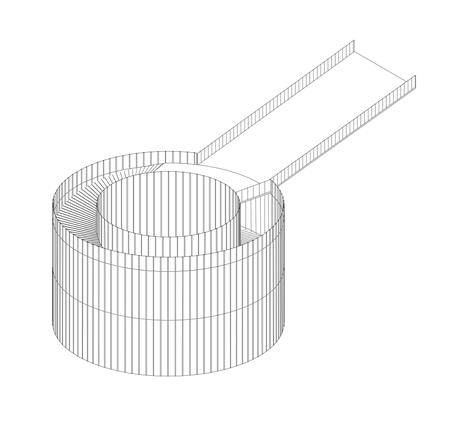

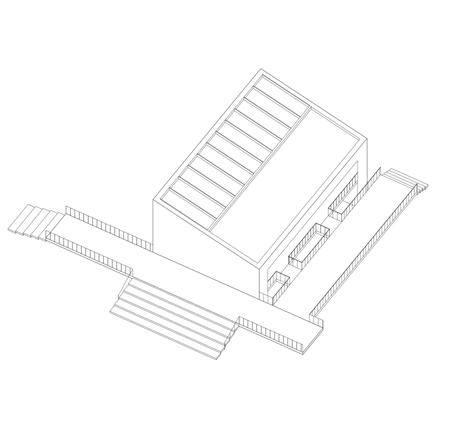
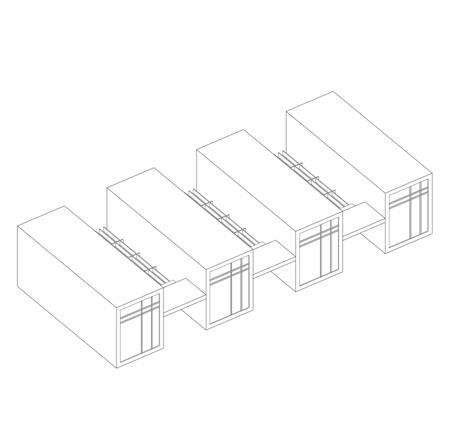
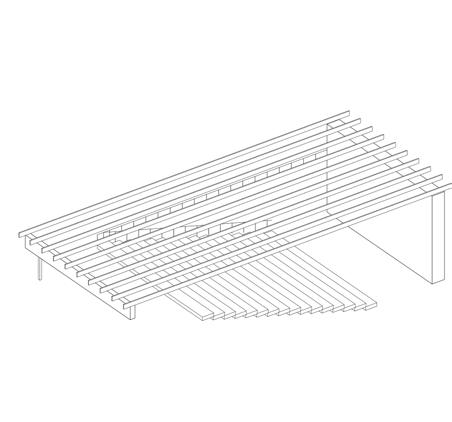
One day in Lifting Village
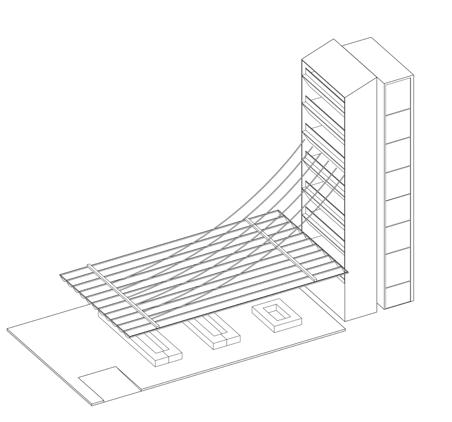
Argricultural Fair & Watch Tower Library Village School Activity Cylinder Double-storey Residential Single-storey Residential Indoor Market & Roof Bleachery Shared Meeting Space Rest Ladder
8:00 Harvesting grape 10:00 Returning home 13:00 Selling in market 15:00 Resting with family 17:00 Playing after school 09
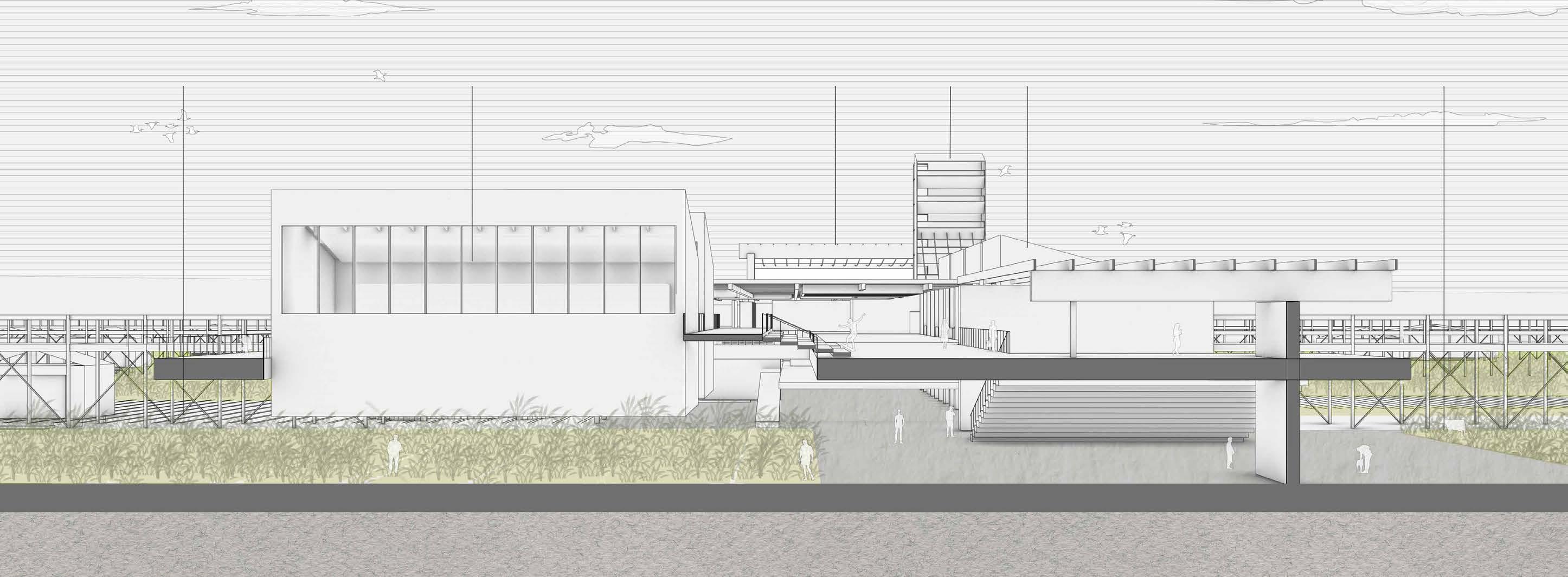
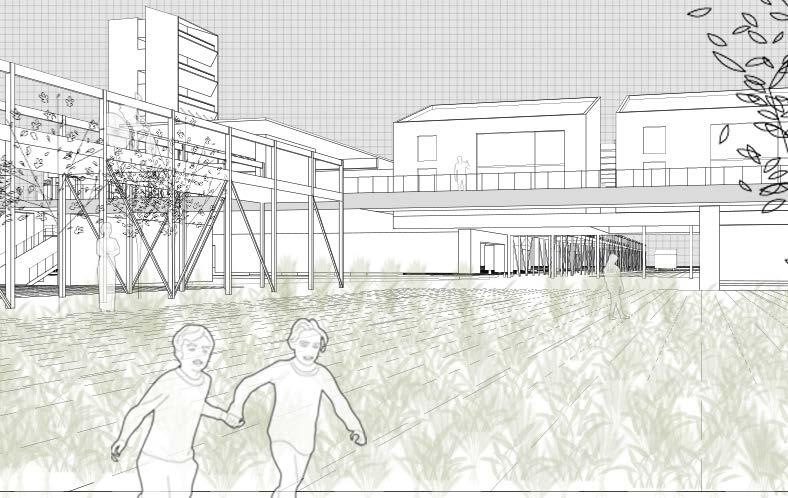

Farmland School
Bleachery Watchtower Houses
10
Farmland
03
2021-2022
single project
Type:Architecture Design
Human & Robot
When we thinking about the future office or the future studio, I think it might should be a kind of co-existence of humans and robots, and there are some companies that already have done that now. Robots can help people do simple and repetitive tasks, can provide information for communication or can even do some sophisticated job. People and robots live and work harmoniously in the same space. The existence of robots greatly improves the efficiency and quality of people’s life. Therefore, in the design, I consider that there should be separate traffic flow of robots and their rest space, so as to achieve a harmonious coexistence of human and robot state.
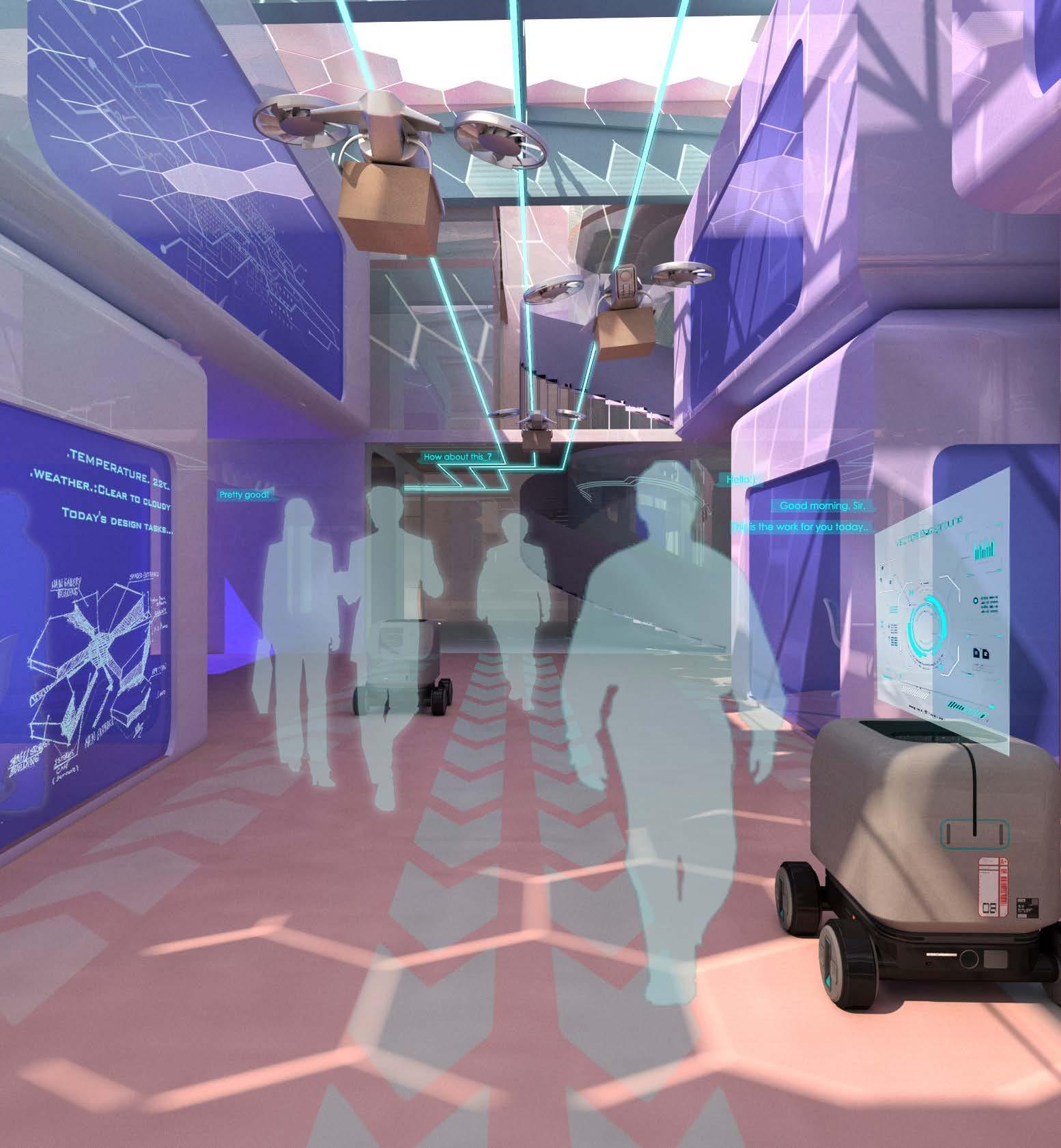
WHAT WILL THE STUDIO BE LIKE IN THE FUTURE? 11
Site Analysis
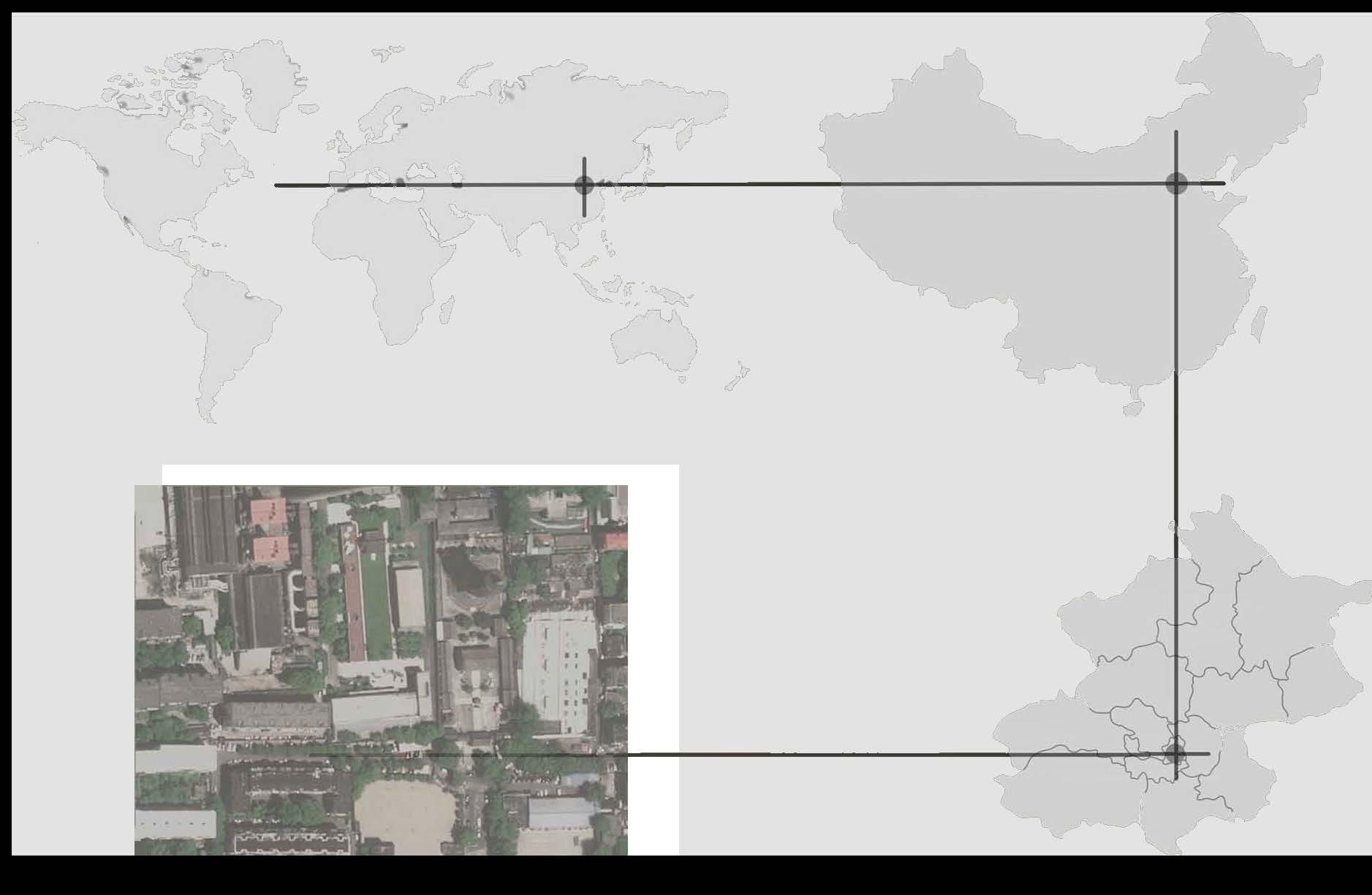
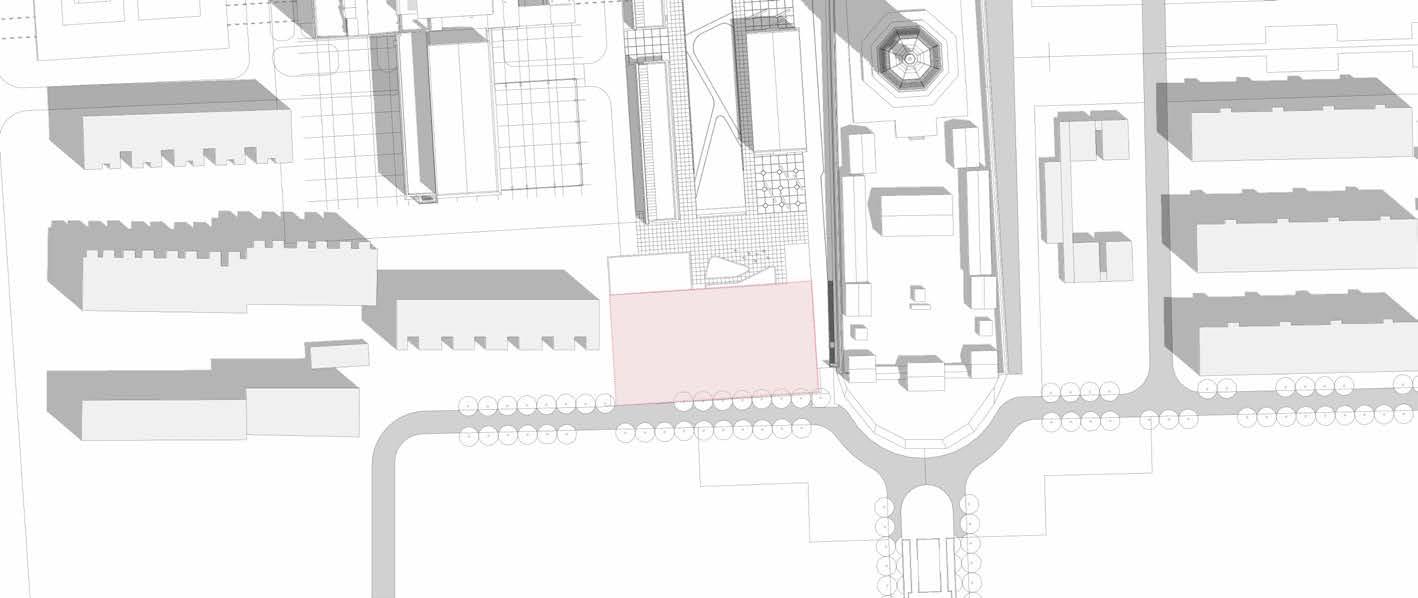
The project is a 80,000-square-metre thermal power plant on the western side of Tianning Temple, Xicheng District. It once served as a heating source in the central western part of Beijing. At present, the old factory area is faced with problems such as the integration and utilization of the campus buildings. So there is a strong historical atmosphere here. Old plant boiler, turbine building features an obvious and industrial atmosphere.
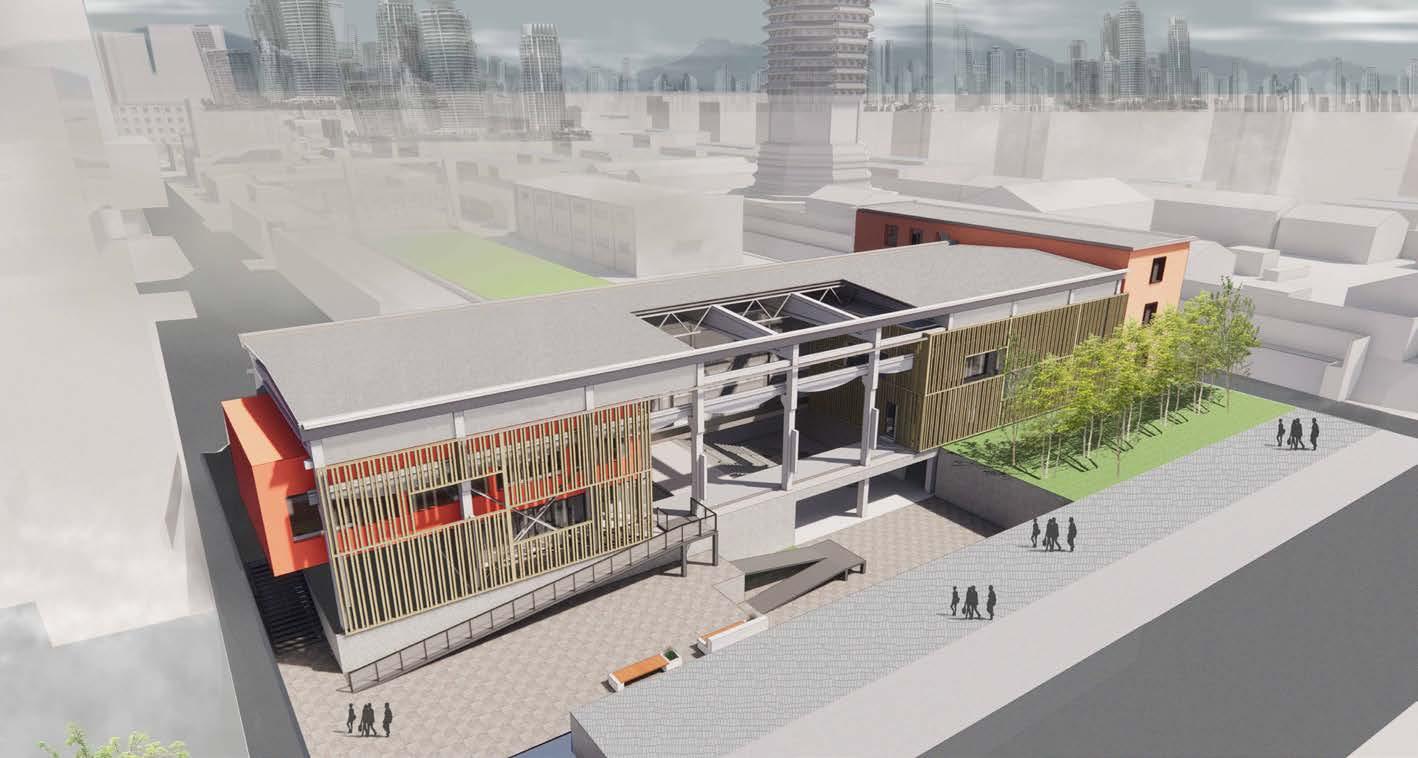
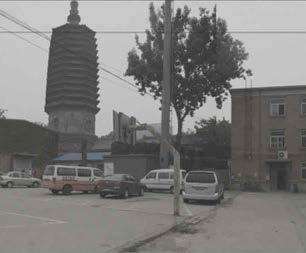

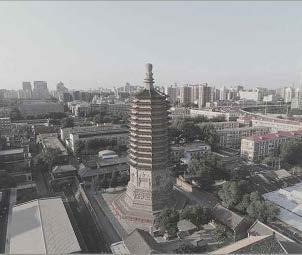
Based on these characteristics, I used to put the comfort of the environment as well as the consideration of the architectural space in a certain place. Starting from the background of urban renewal at this stage, considering the function of the office building and the nature of its service to the surrounding environment, I choose to use the method of subtraction, based on the original skeleton of the old factory building, make an outdoor space that gives way to urban space.
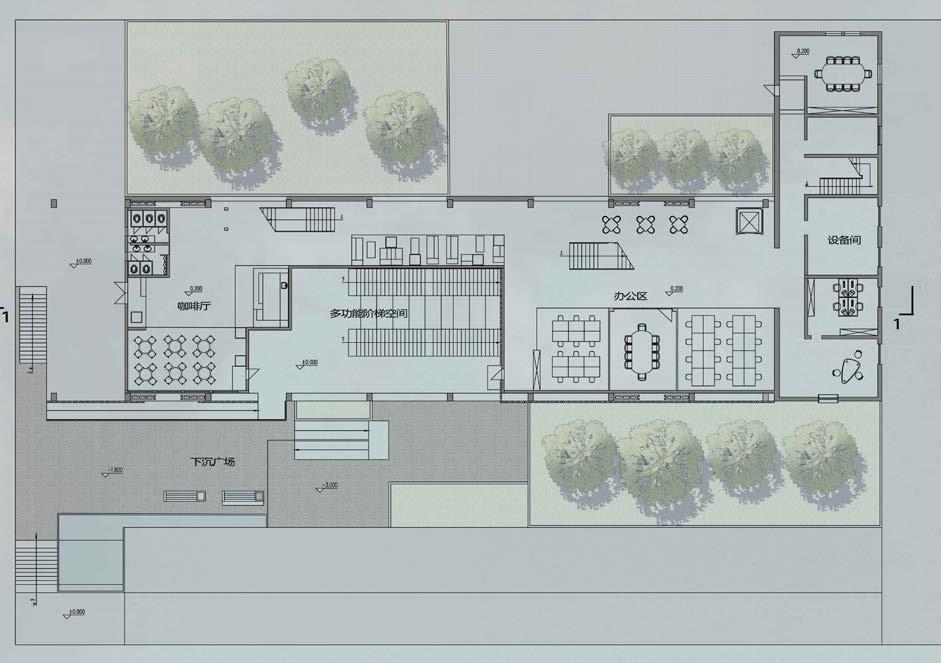
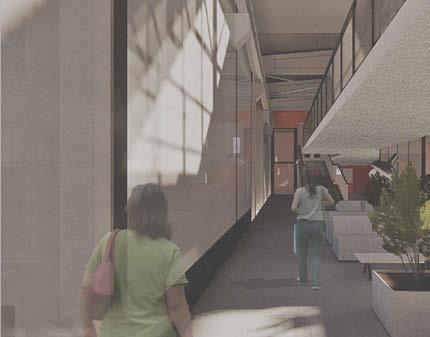

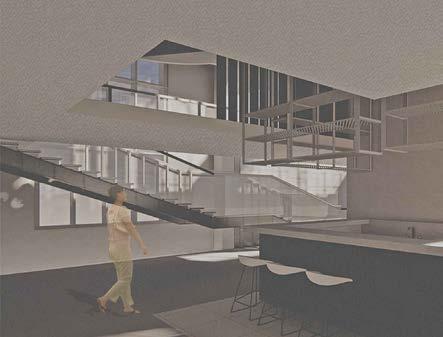
SITE
12
Initial Design
Types of The Robots
This type of robot moves on the ground and has the ability to clean the ground, project screens, artificial intelligence and provide information to humans.
Because of their functional properties, these robots communicate most closely with people, so they freely move around the human work area, rest area and discussion area.
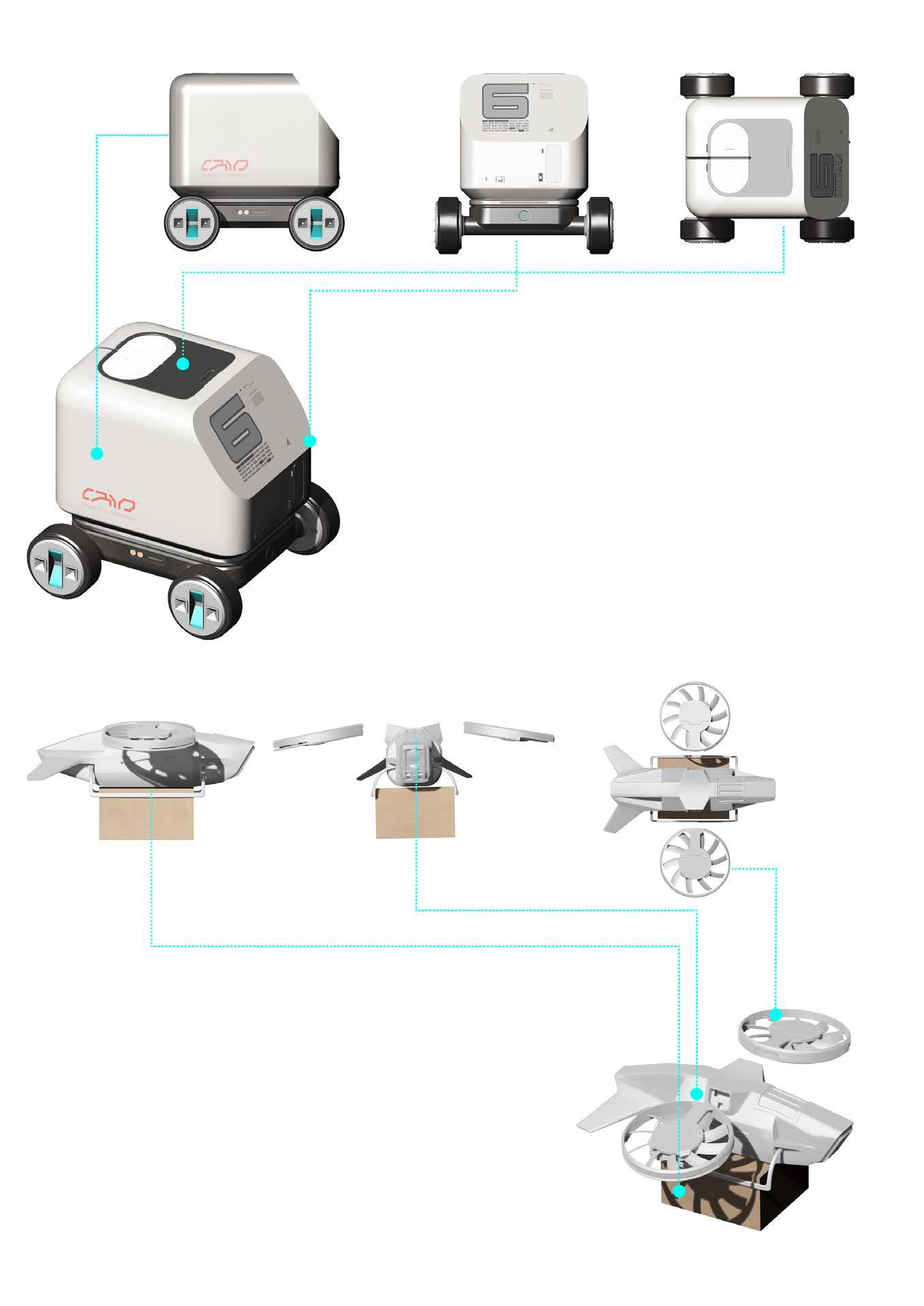
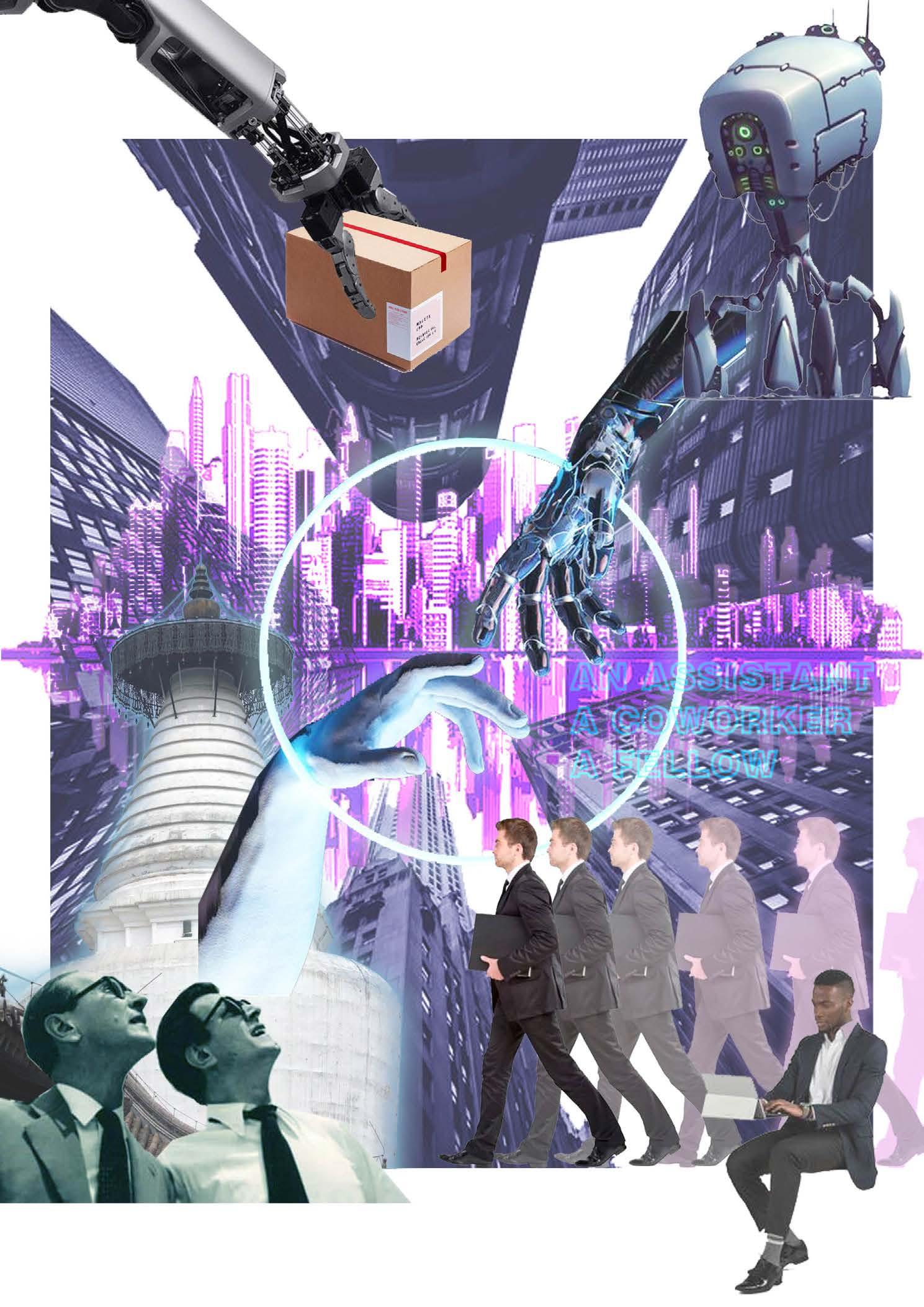
This type of robot moves through a railway with a device on top that allows it to be attached to the track, and the ability to move through the air makes it faster. Its ability is mainly to transport goods, meals and other materials.
The range of motion of such a robot is determined by the range of the orbit, so it appears in the meeting area and the dining area.
Type A: Ground Robot
13
Type B: Flying Robot

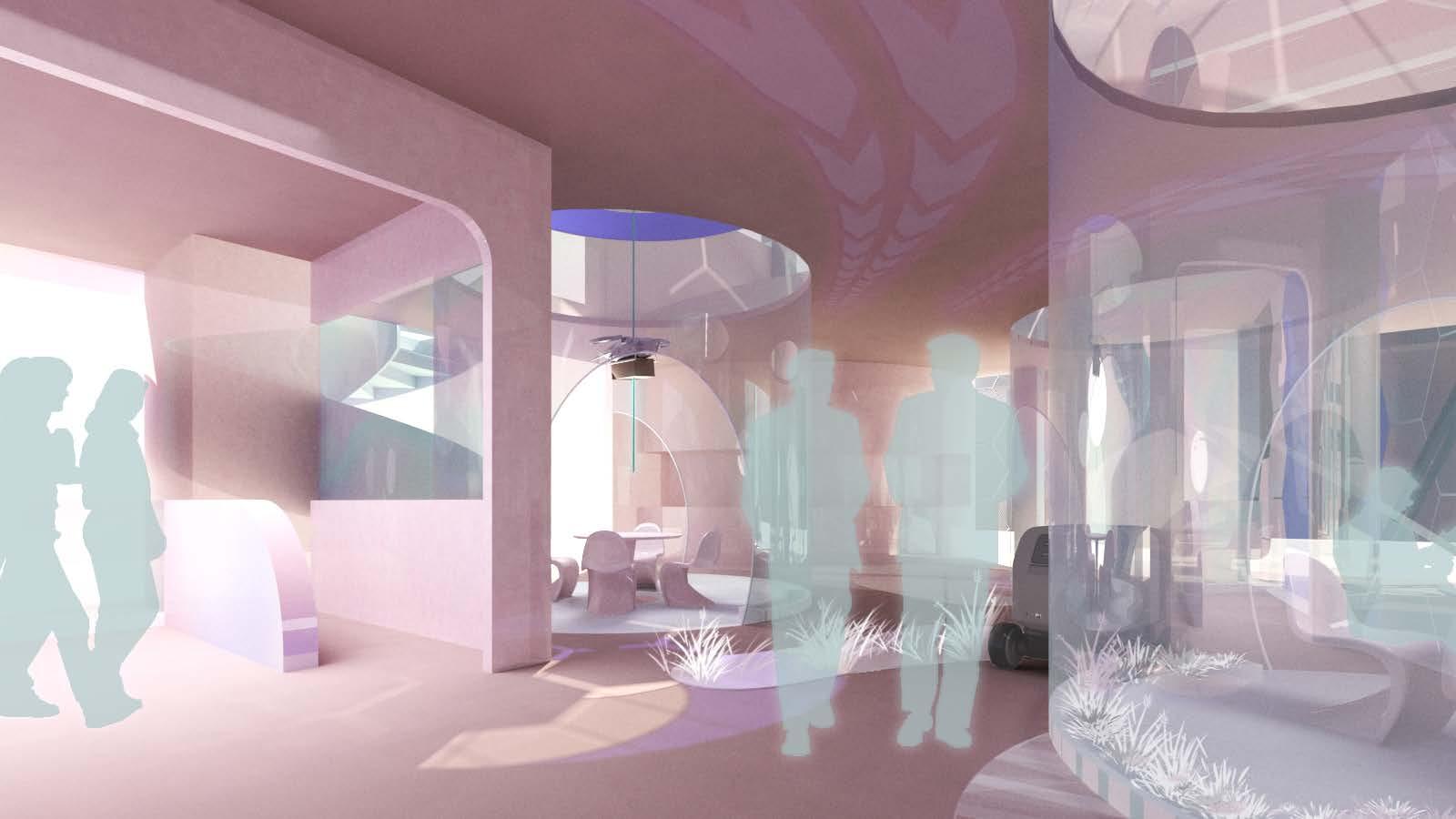
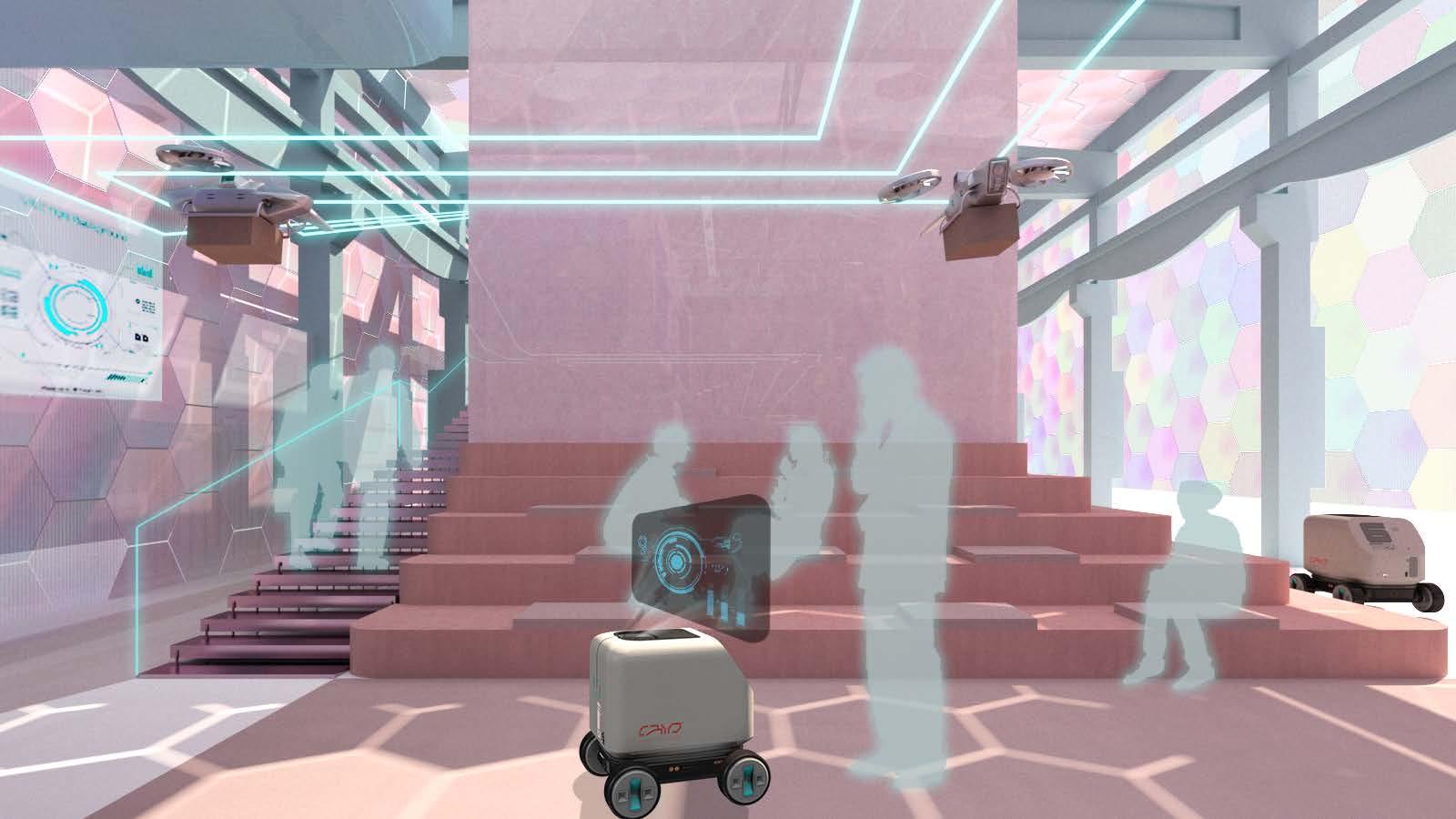

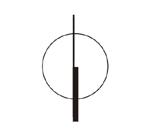
conference room cafeteria entrance
Floor Plan Cafeteria Scene 14 discussion room robots parking area Public Discussion Scene
First
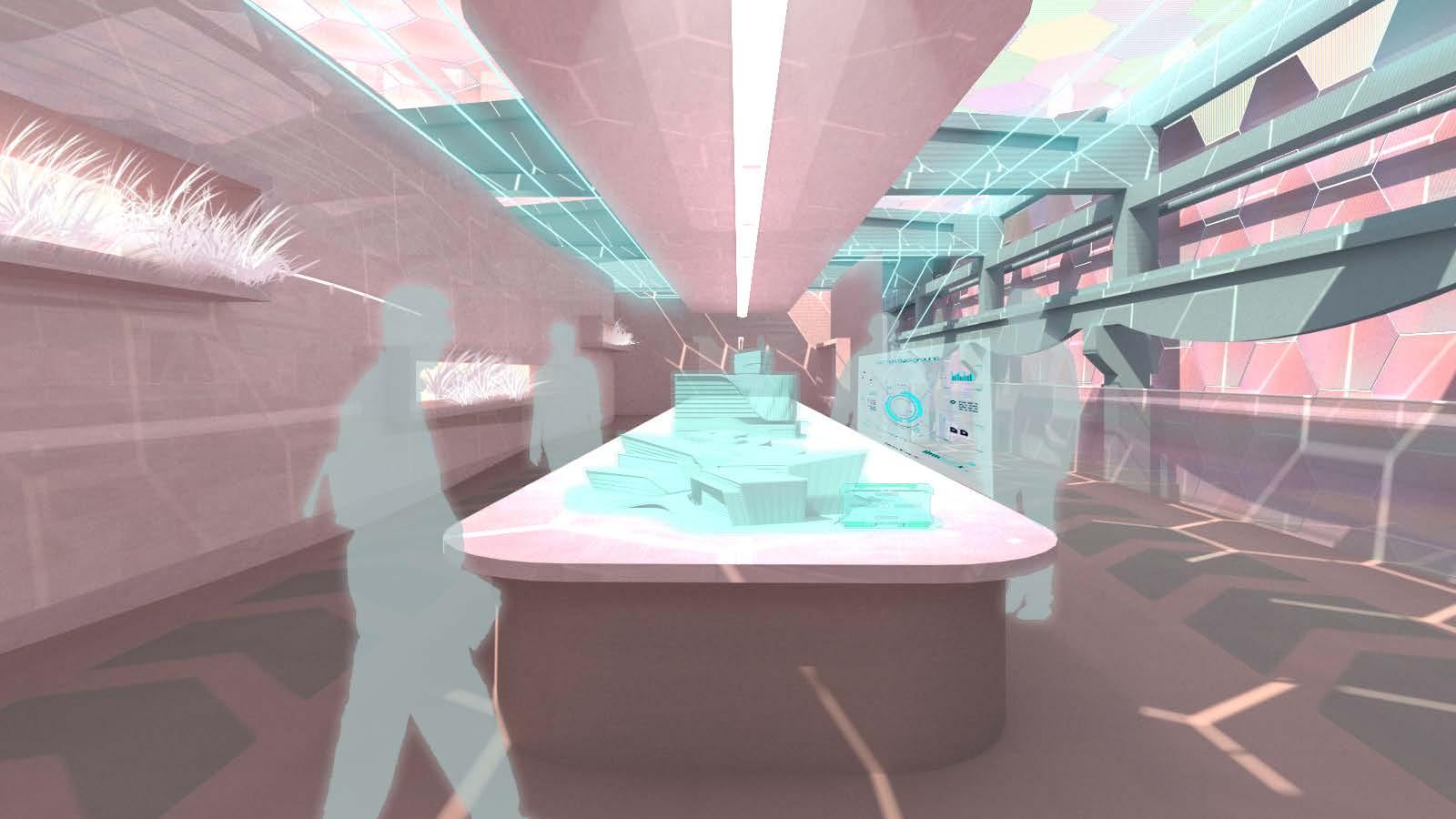
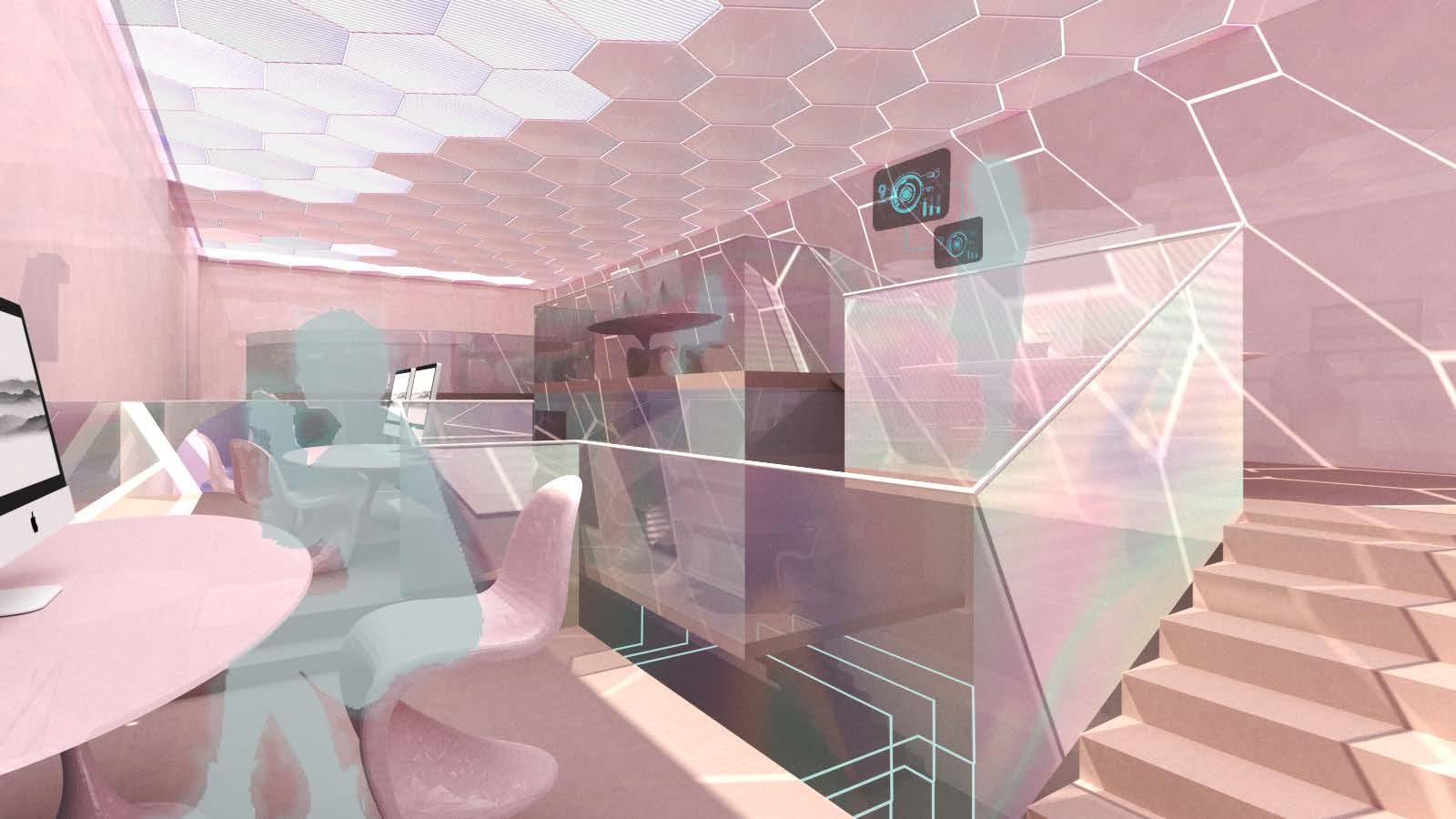
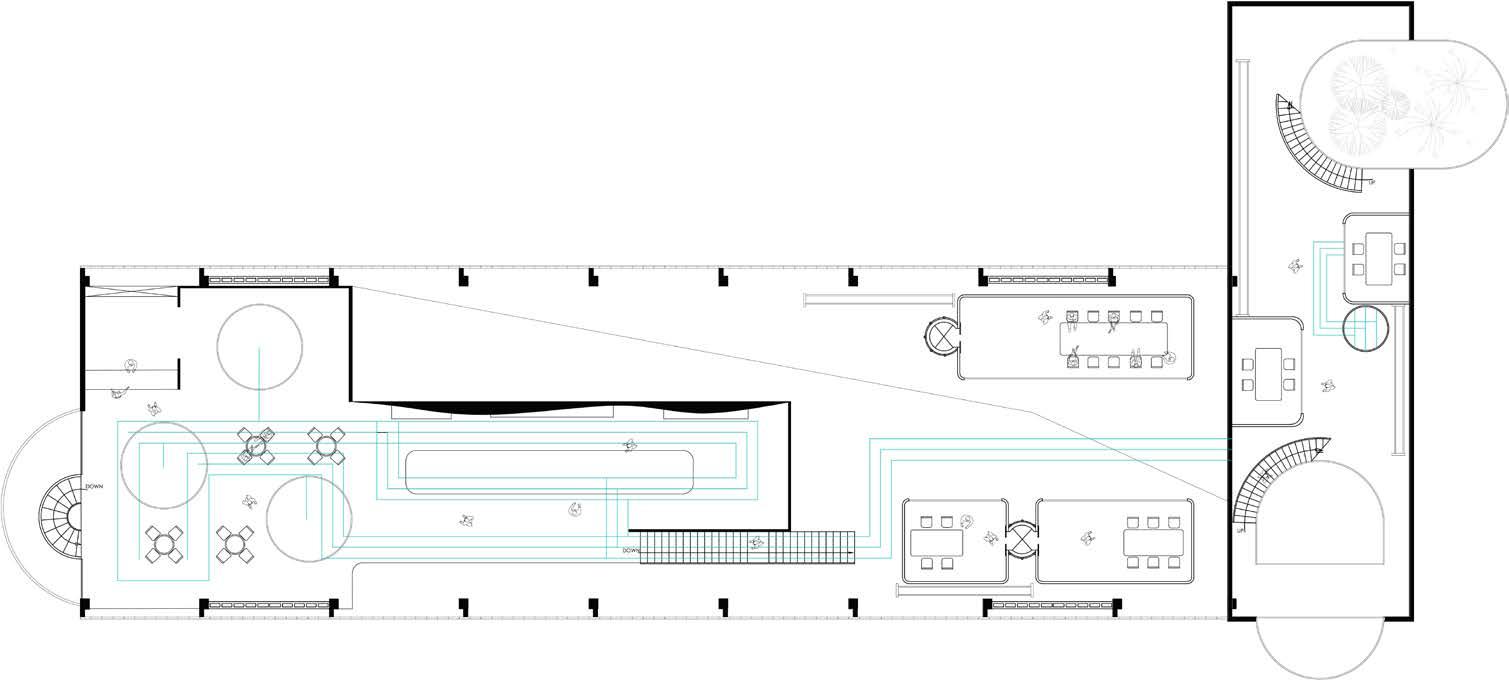




 Exhibition Area Scene
Exhibition Area Scene
15
Sharing Office Scene
Second Floor Plan
Ground Floor Plan
sharing office
exhibition area discussion room
equipment room workshop
The Section of Internal Space
Facade Material Conception
In the sunlight as a shading material.
In rainy weather or under the condition of insufficient light can be shown as light transmittance material.
Multiple polygons are combined to form roof or facade materials. The shape of hexagon is varied and has a certain sense of the future.At the same time, the permeability of the material can be adjusted by the intensity of light, but also can be adjusted manually, and in the artificial adjustment, each piece of material can be controlled separately, so you can freely adjust the size of the permeability area and the size of the shading area, in order to adapt to different indoor activity needs.


exhibition area conference room cafeteria equipment room 16 workshop discussion room sharing office
04
2021-2022
single project
Type:Installation Design
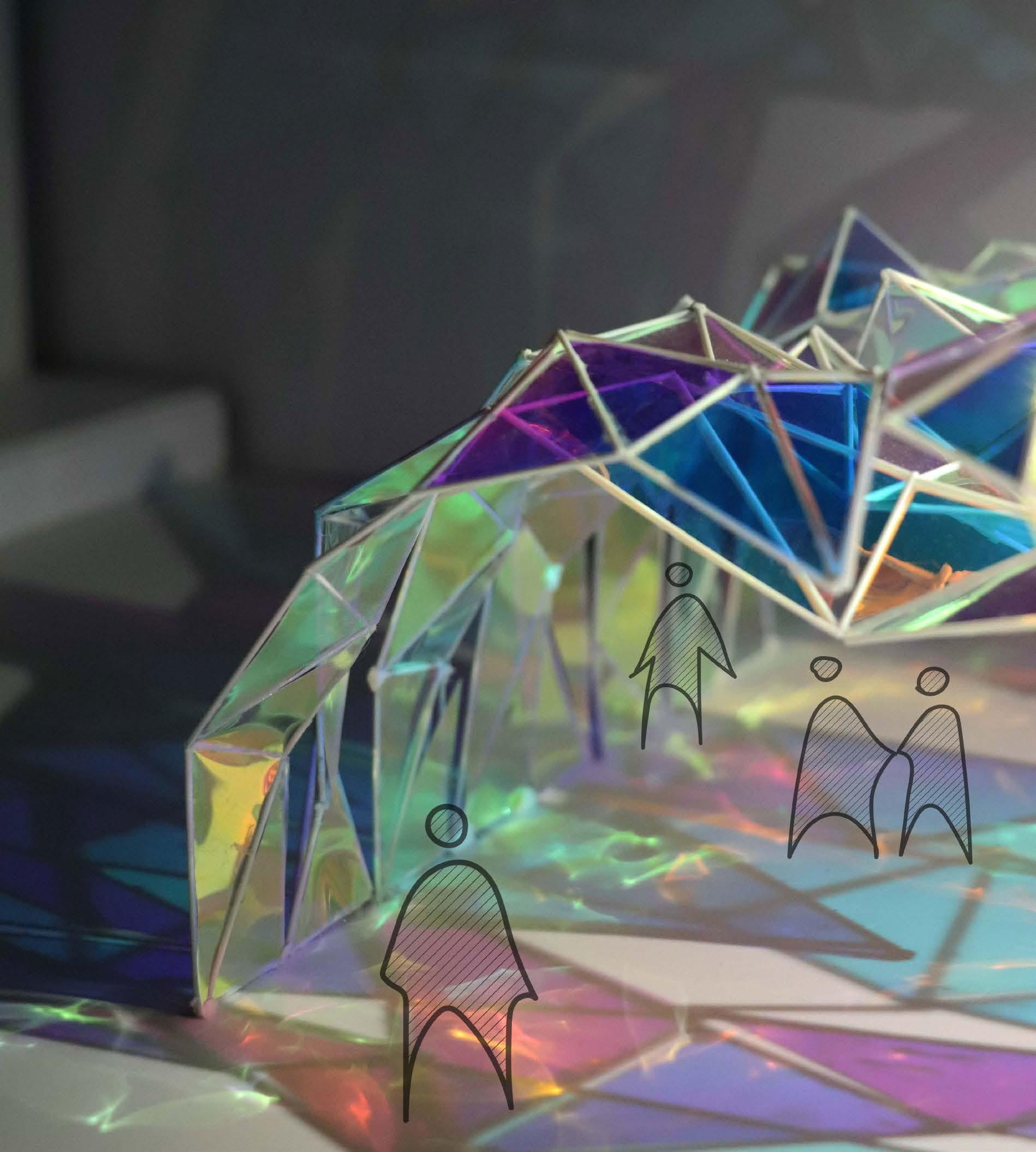
Difference & Diversity
This project is trying to call everybody’s attention to a social issue, is about some minority groups in the society. Nowadays, especially in China, many of the people like sexual minorities(LGBT), or somebody who are interested in something really special, they are all different from most people, so their living space is not as good as it could be. And in New York, as far as I know, they have a pride parade every year, all the people from LGBT communities walking on the streets to celebrate their birth and existence. I also want people in China could notice the minorities situation and help people to understand each other better.
BORN DIFFERENT, BORN PROUD 17
Site Analysis
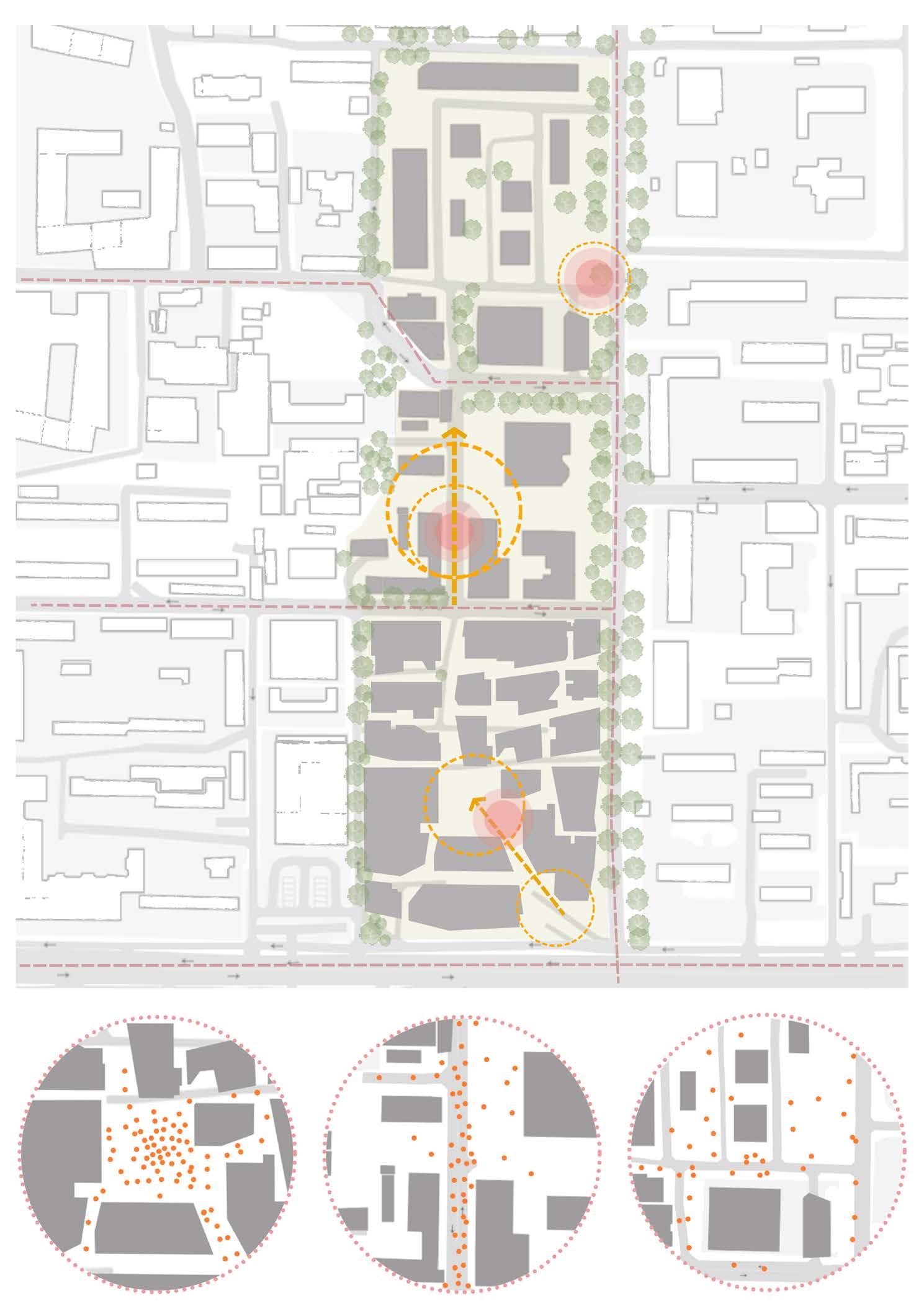
Inspiration Source
Happy three villages four lanes
PRIDE PARADE
The design concept was inspired by the month-long celebration of the World Gay and Lesbian Day in June each year, when the "Gay Pride Parade" is staged in every corner of the world and all members of the LGBT community participate and celebrate their own day together.
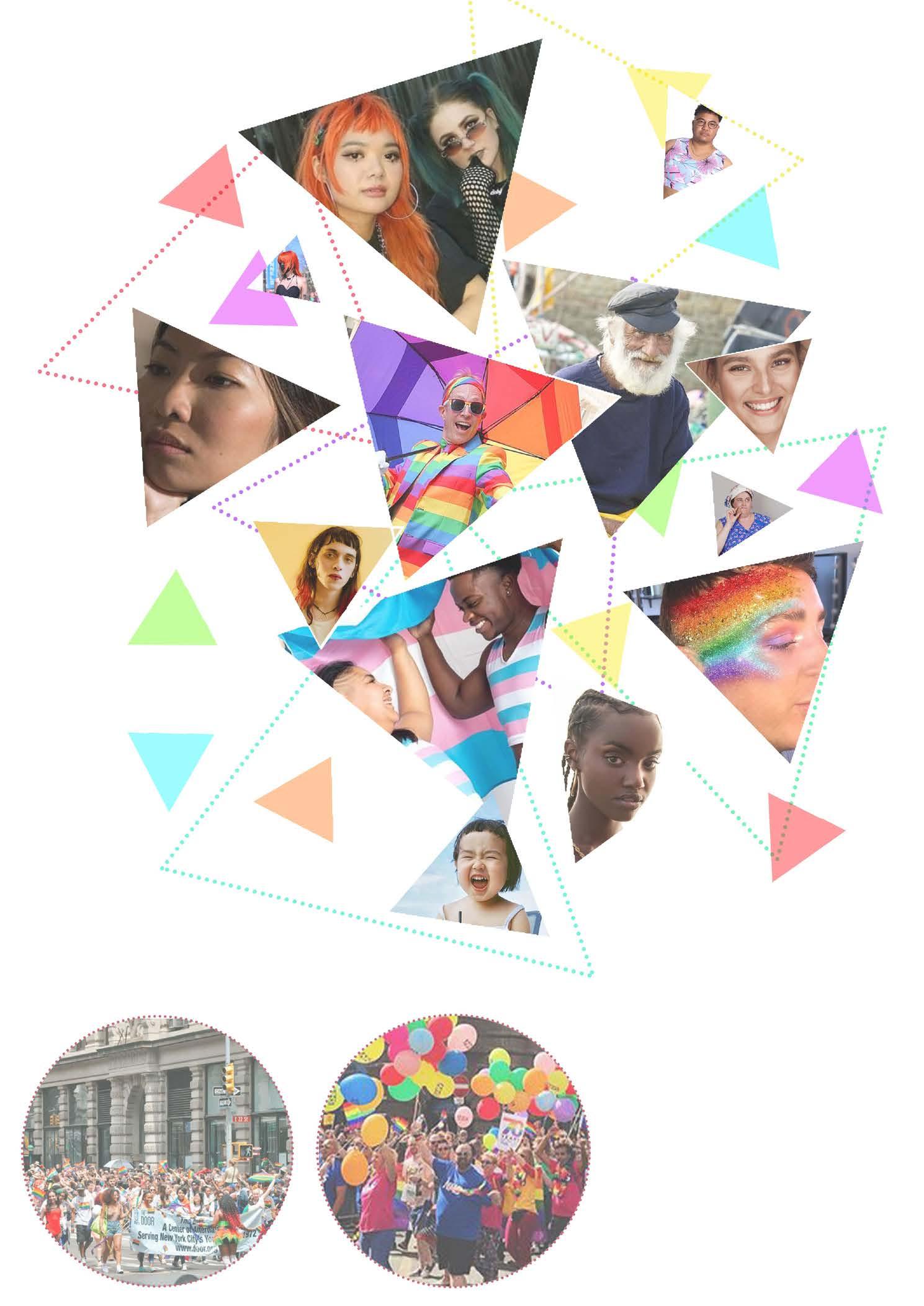 SITE A SITE B SITE C
Workers Stadium Road
Ya Xiu North Road
Sanlitun Road
SITE A
SITE B
SITE C
SITE A SITE B SITE C
Workers Stadium Road
Ya Xiu North Road
Sanlitun Road
SITE A
SITE B
SITE C
18
Three Different Types Of Design
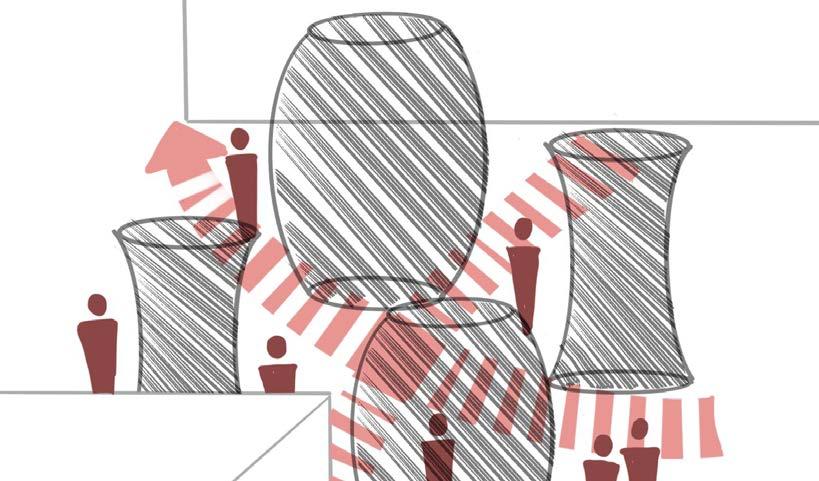
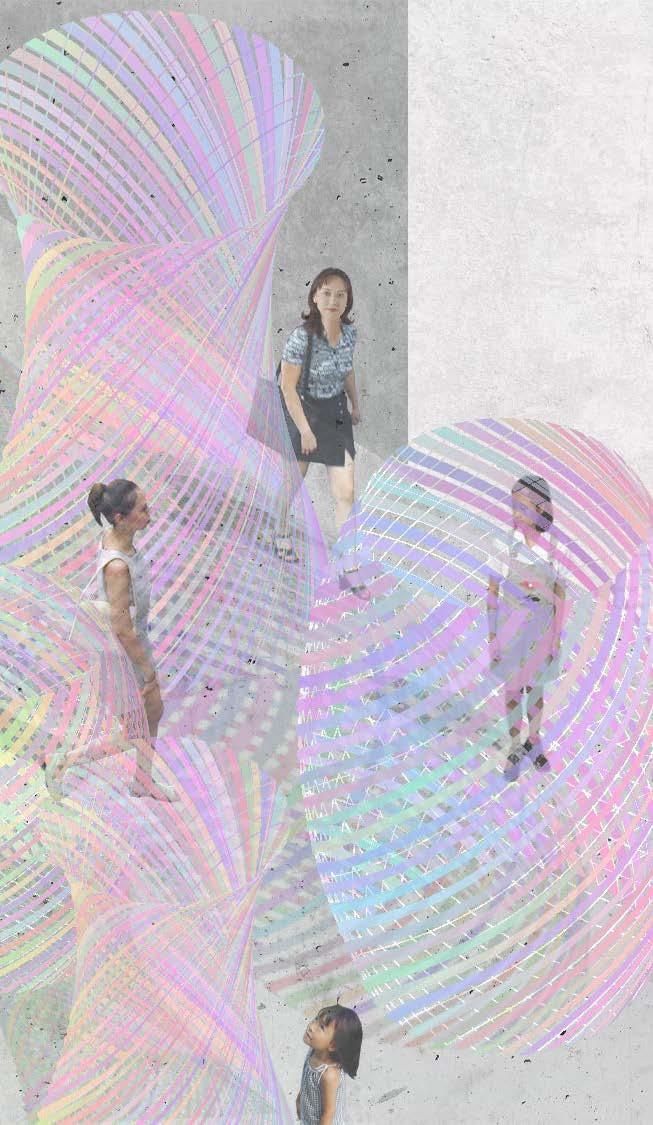
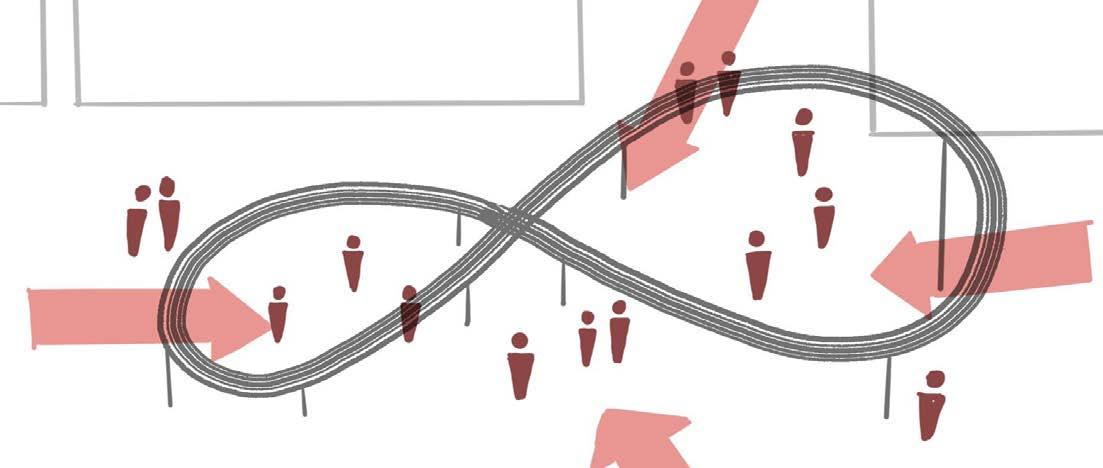
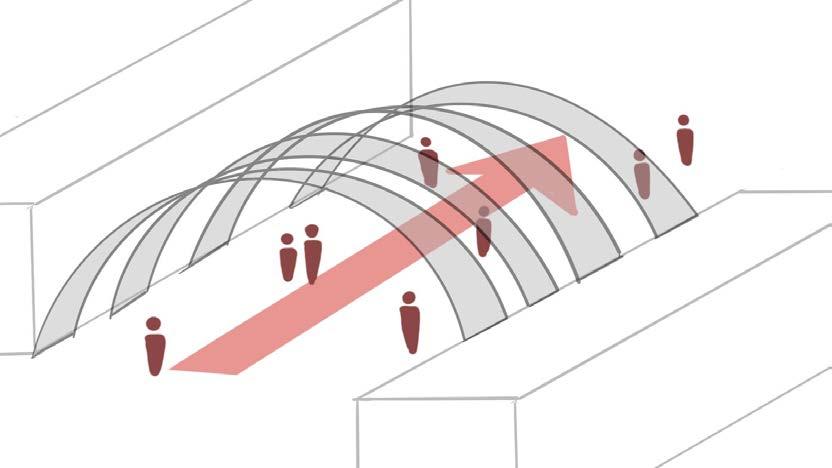

Shuttle Aggregation Scarttered
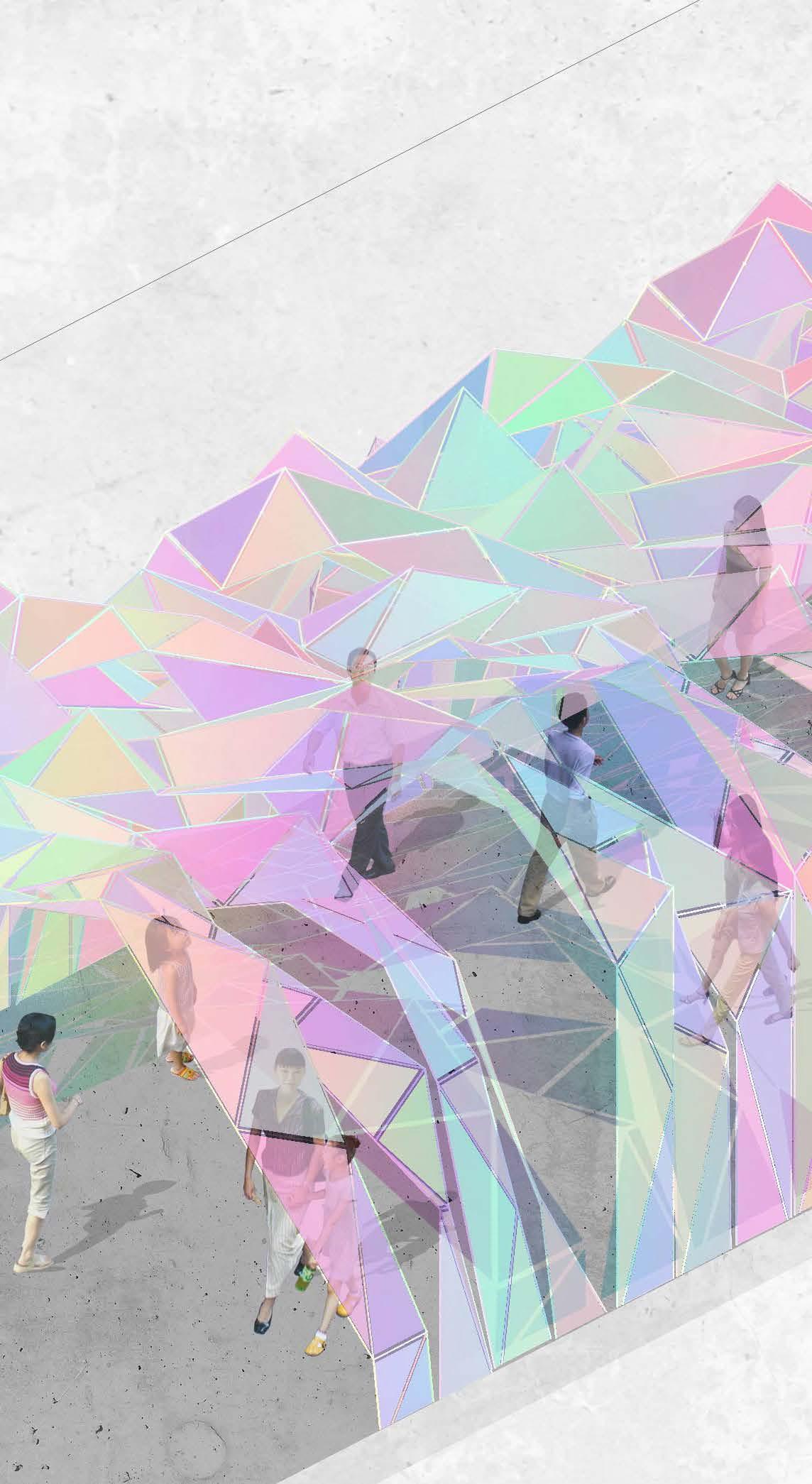
19
Model Pictures
Detailed Construction of the Installation
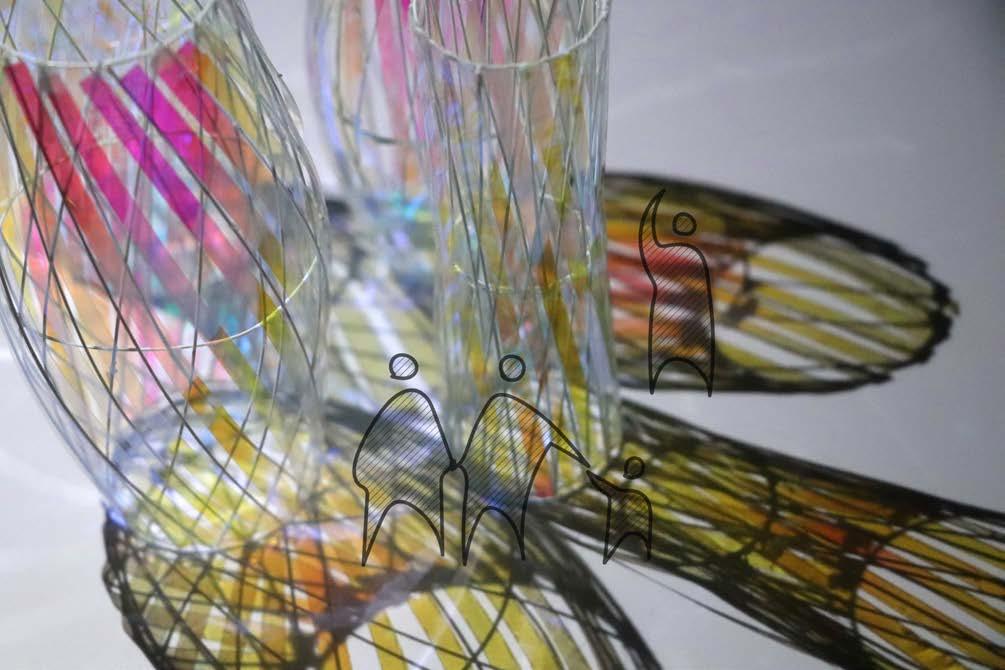
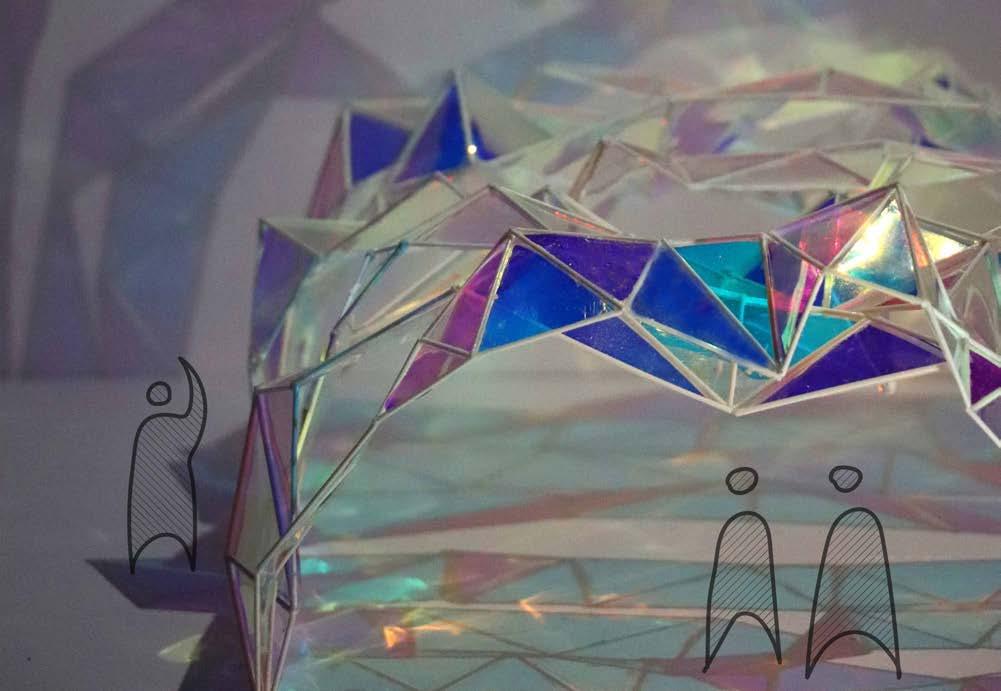
The two sides of the color sheet are clamped and fixed with a round piece, and connected to the overall rod structure through a small rod.
Outer material Structure
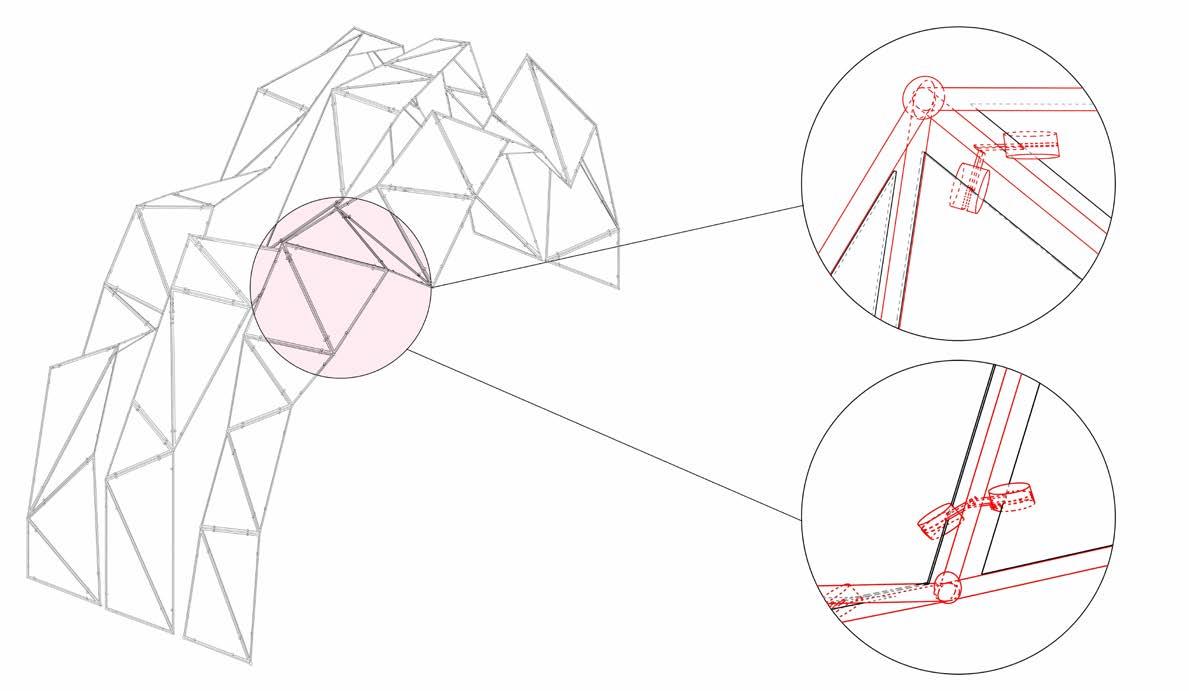
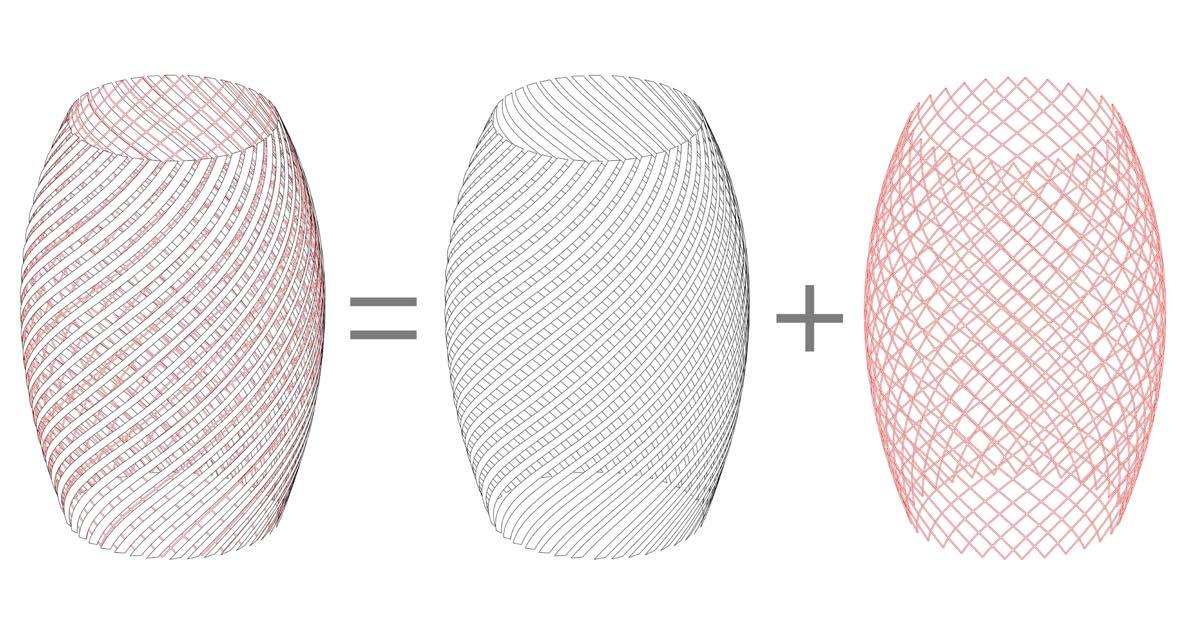
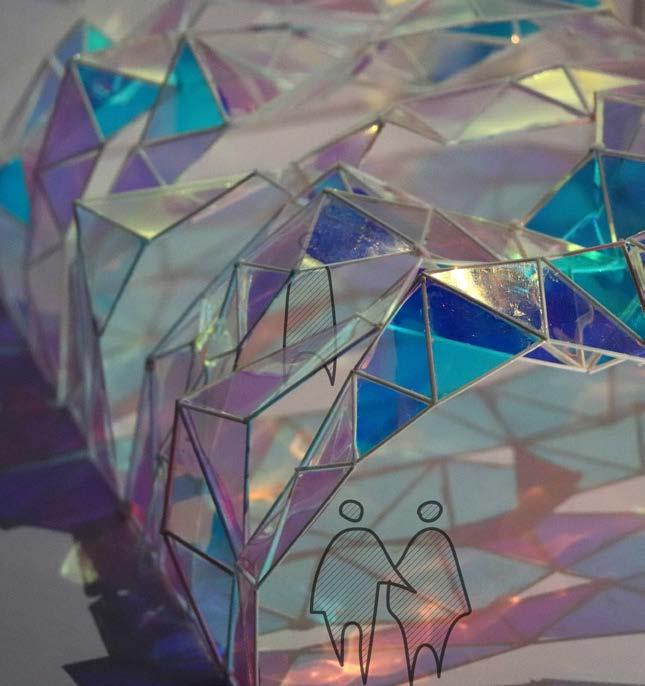
The thin strips with a certain degree of plasticity form an X-shaped cross, making different forms.
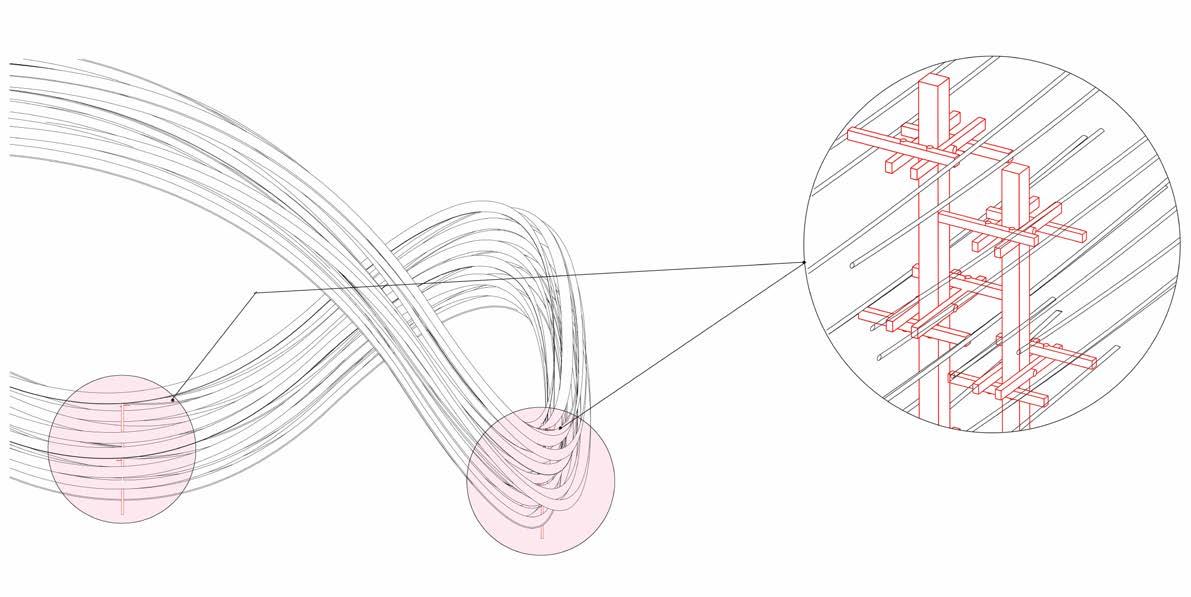
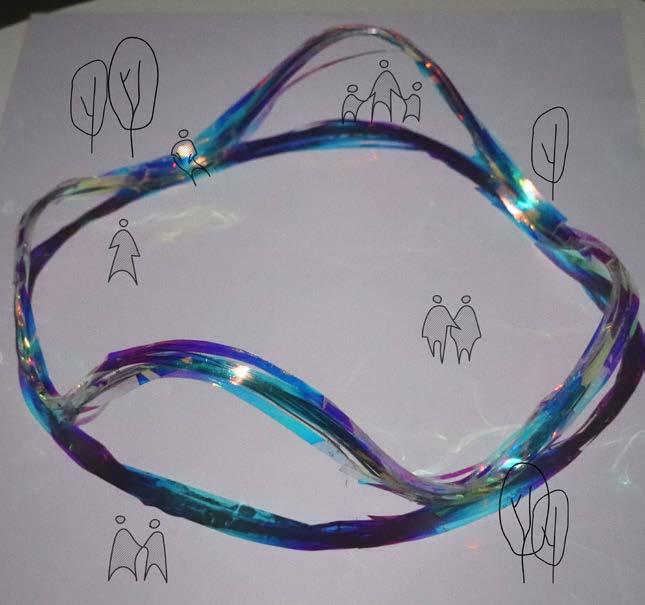
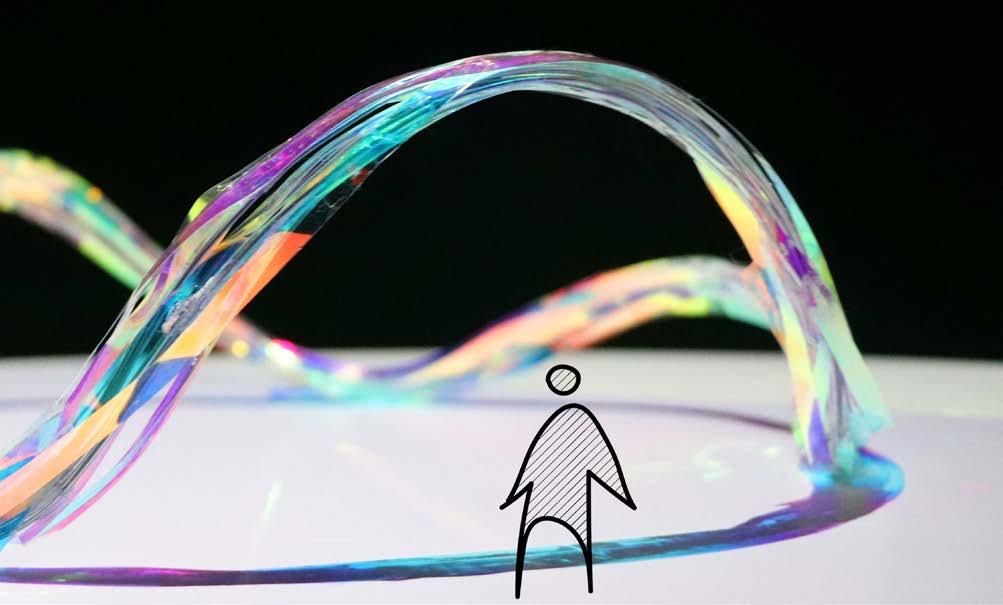
The wooden strips cross to form different layers, so that the colored strips have a three-dimensional sense of layering
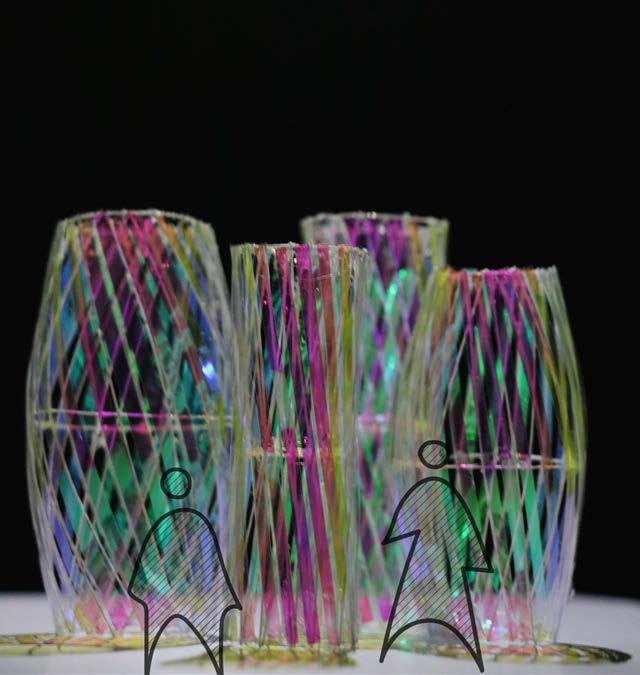
20

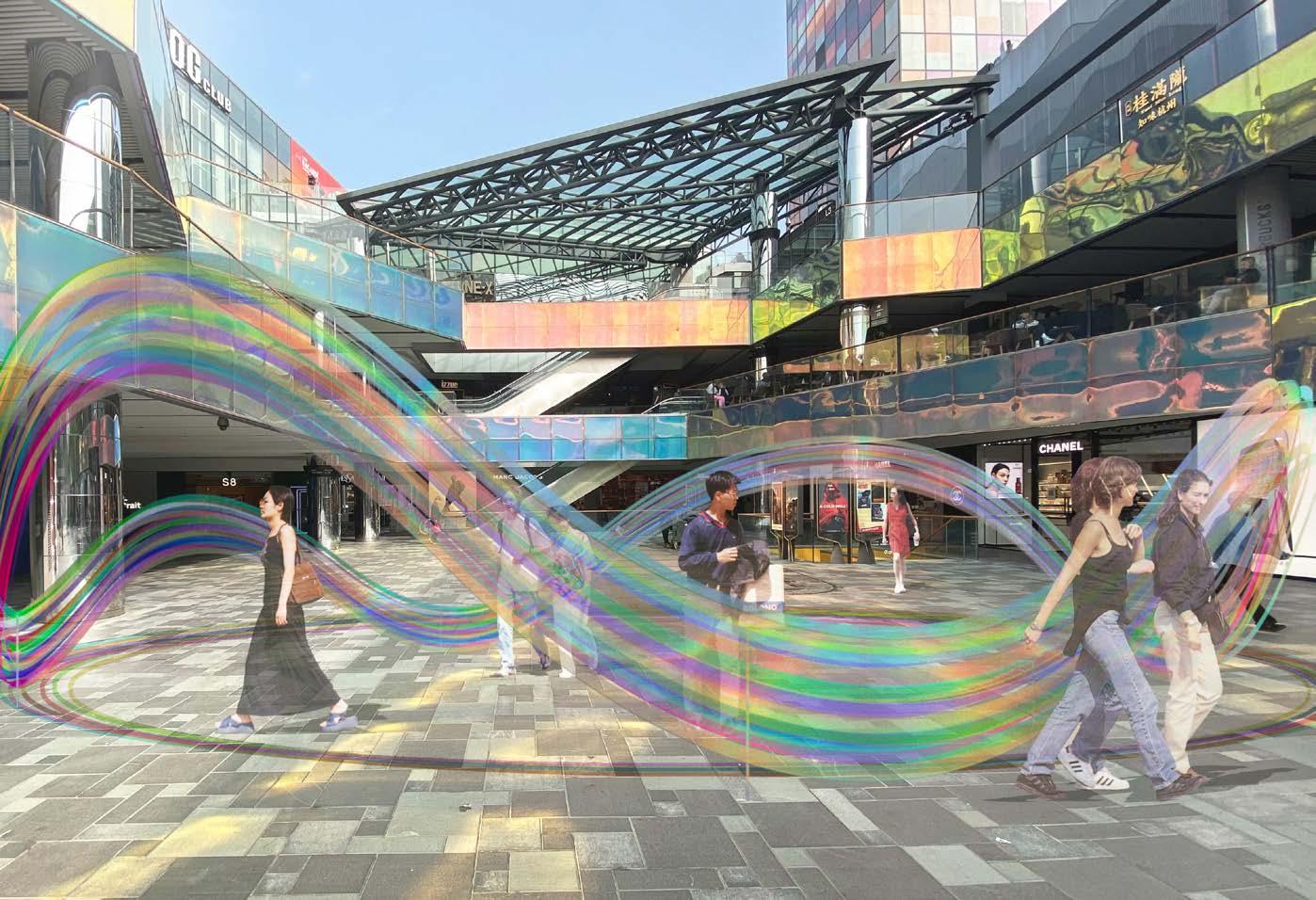
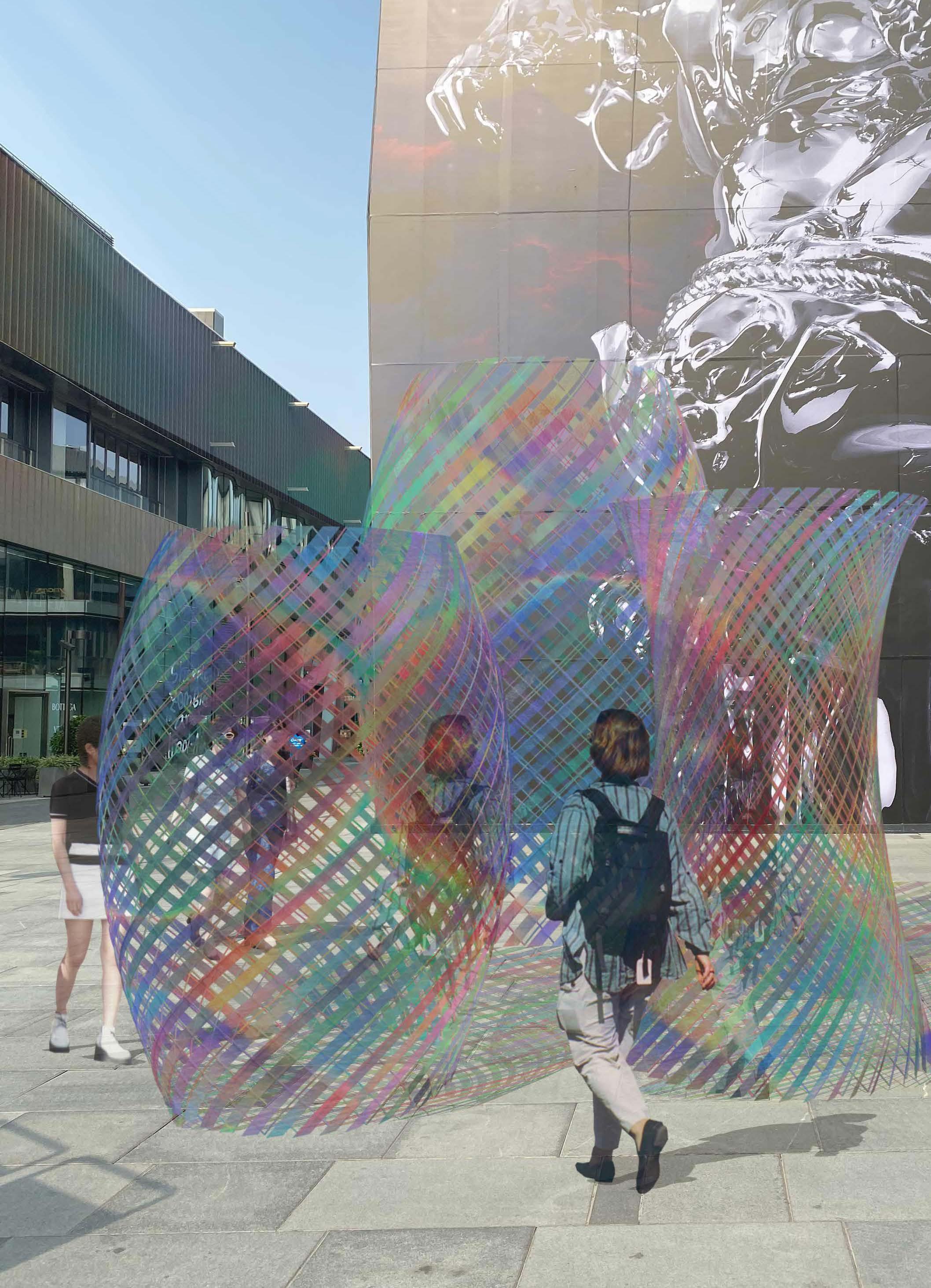
Realistic Rendering Of the Installation 21
05
OTHER WORKS
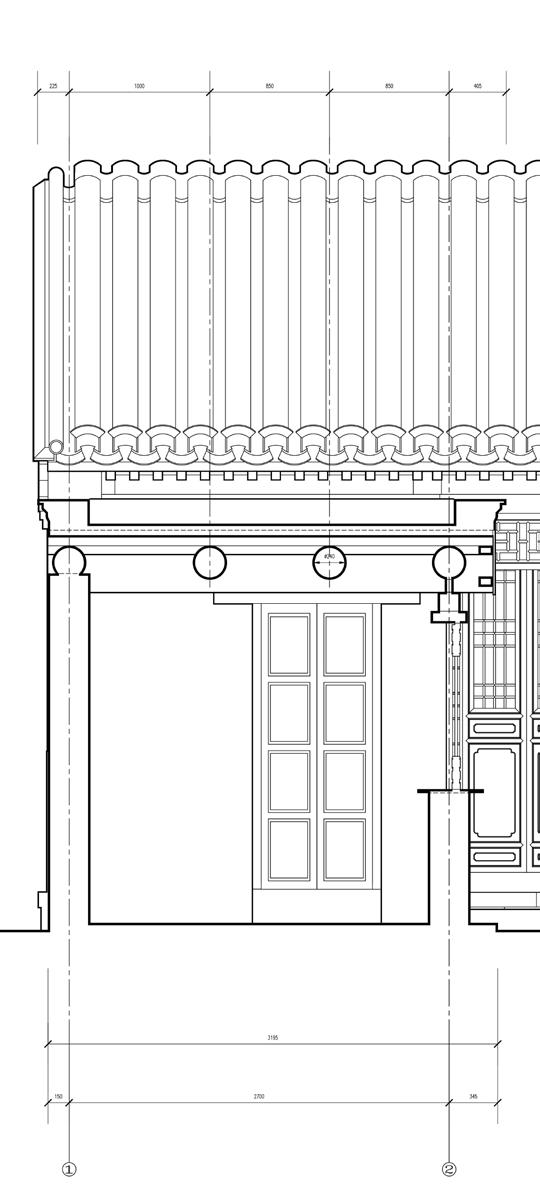
2018-2022
single project & multi people project
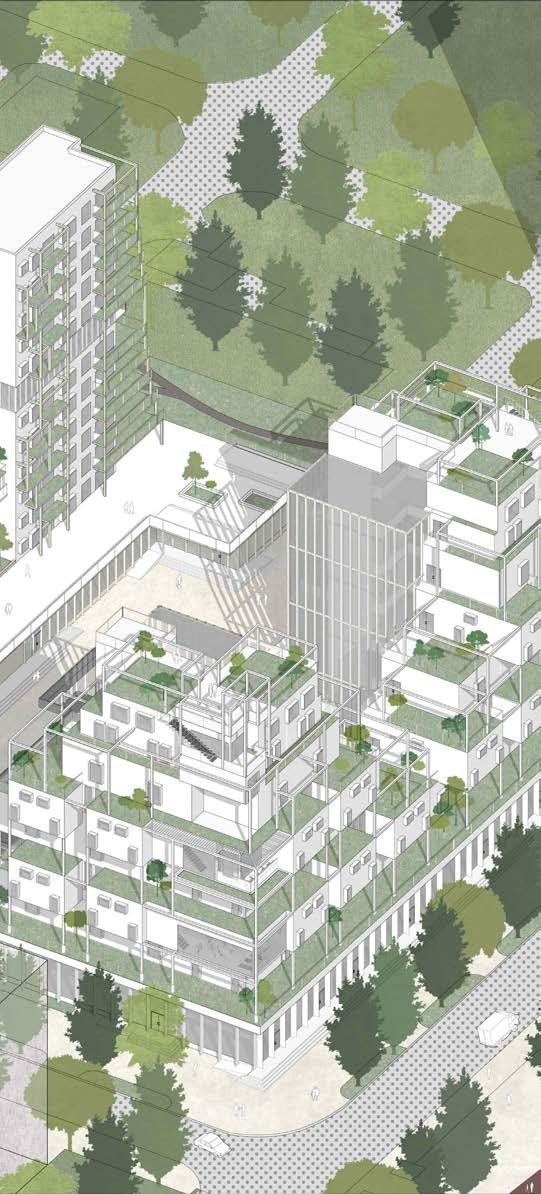
This part includes school work completed by many people, surveying and mapping practice training and art watercolor works.
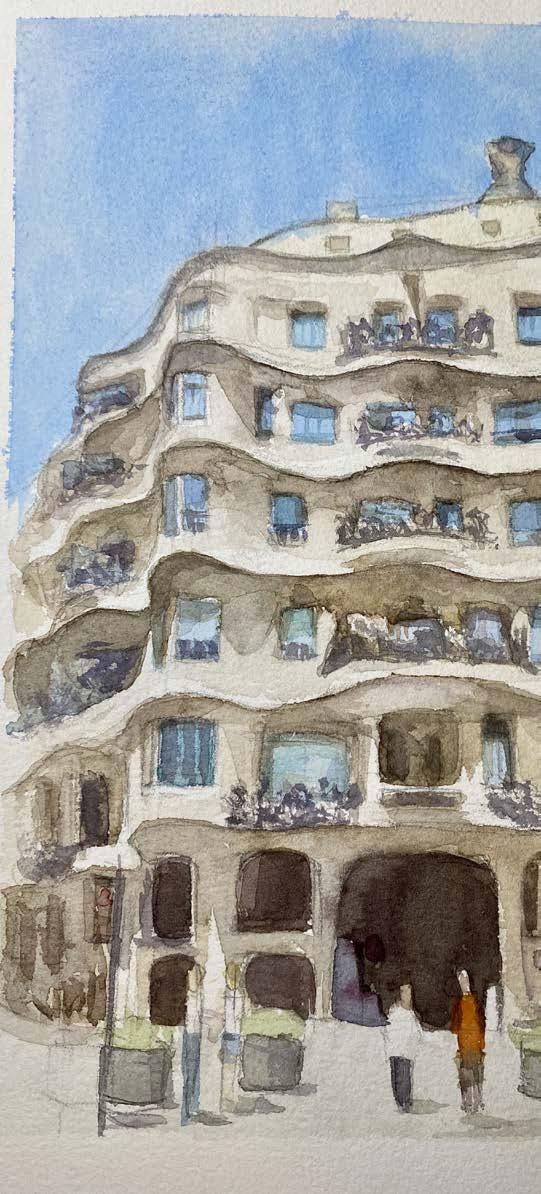
22
Green Community (Rendering Picture)
Designed based on the concept of a 10-minute community, the community will be equipped with an on-site clean energy and rainwater collection system through the integration of four residential towers and ground floor space to create a recreation area, fitness center, swimming pool, and rural fast access produce center on the site.
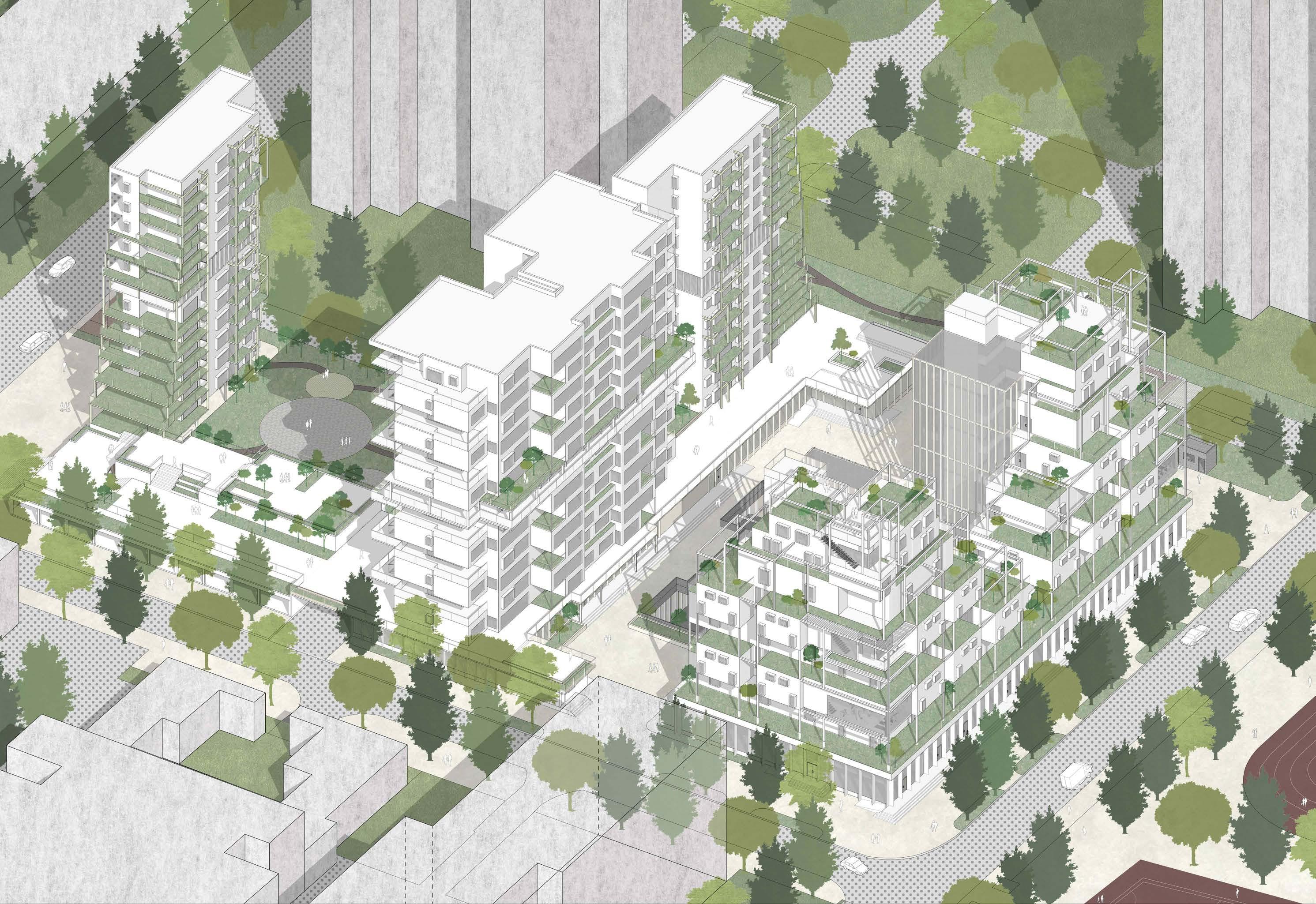
23
Year: 2021
Group member: Siyue Cheng, Qianqian Wang
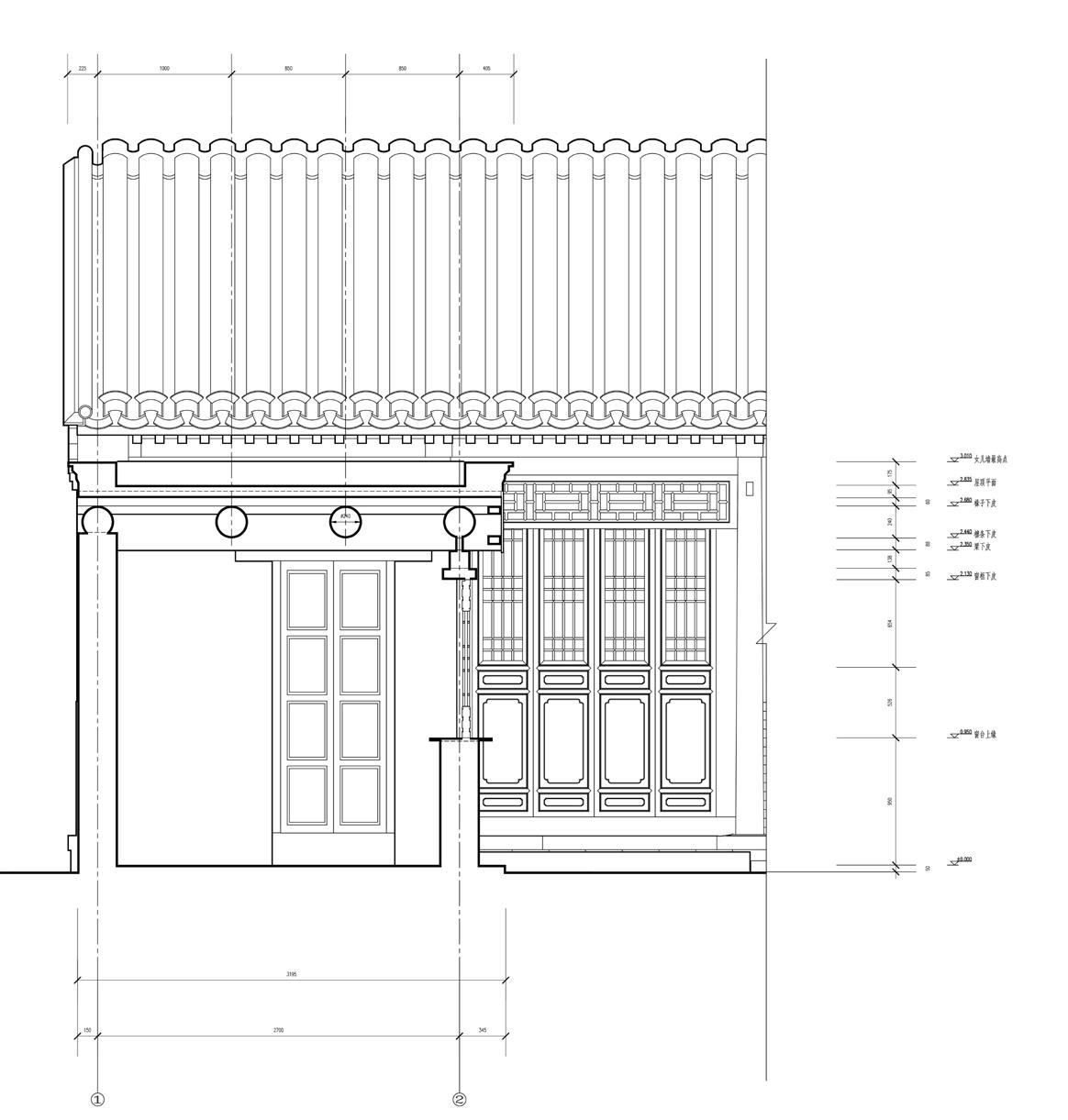
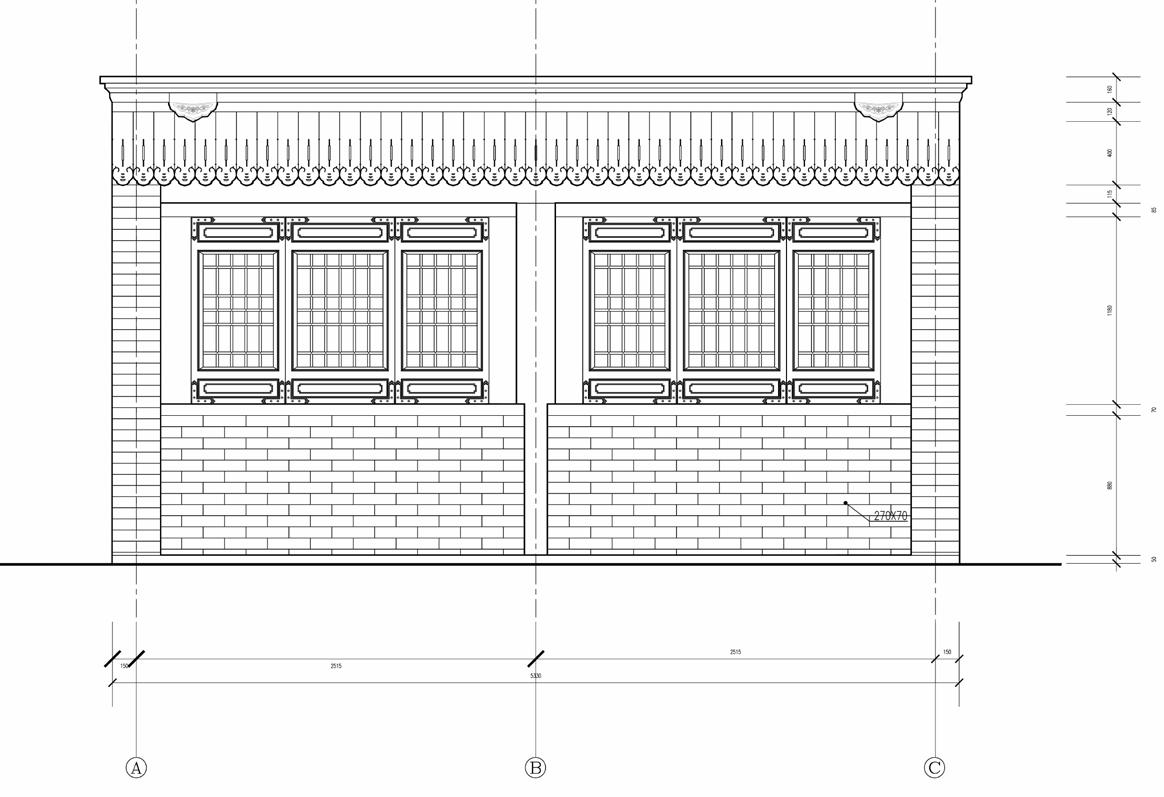
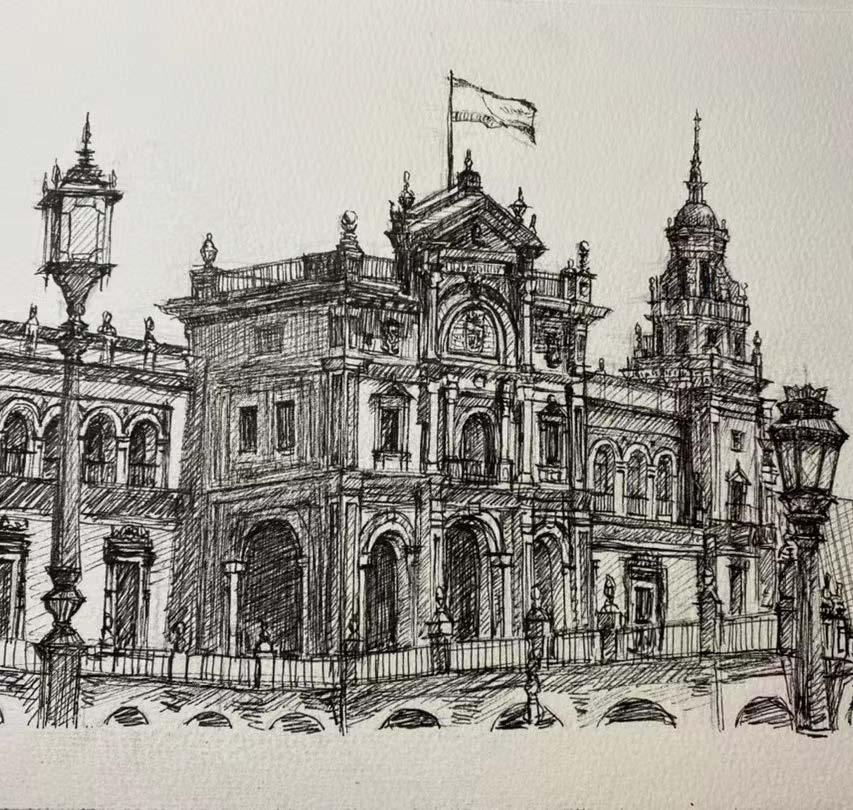
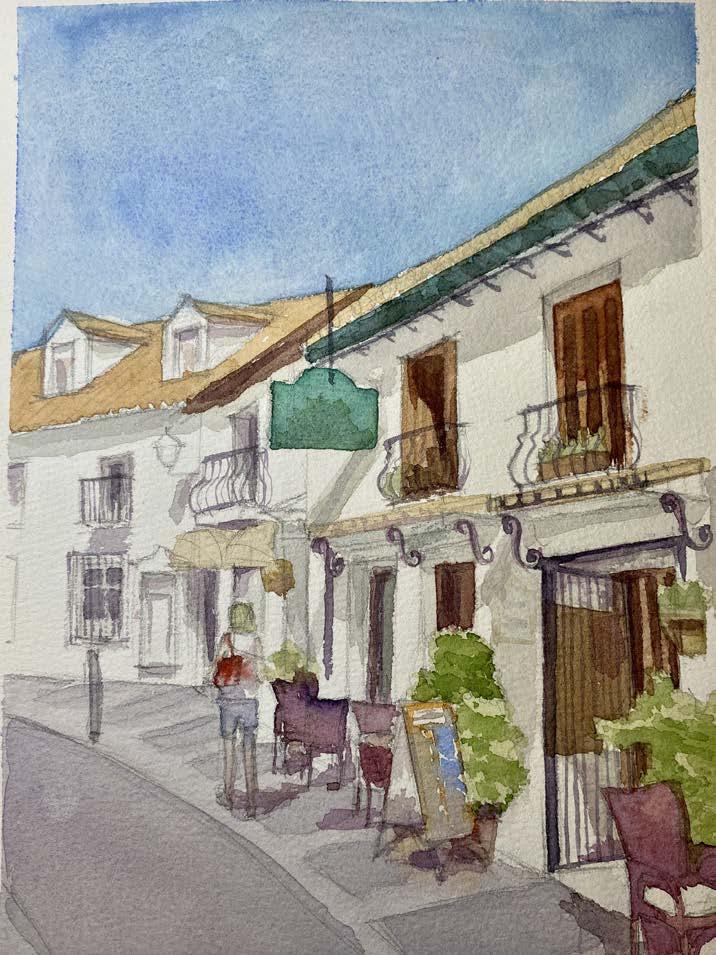
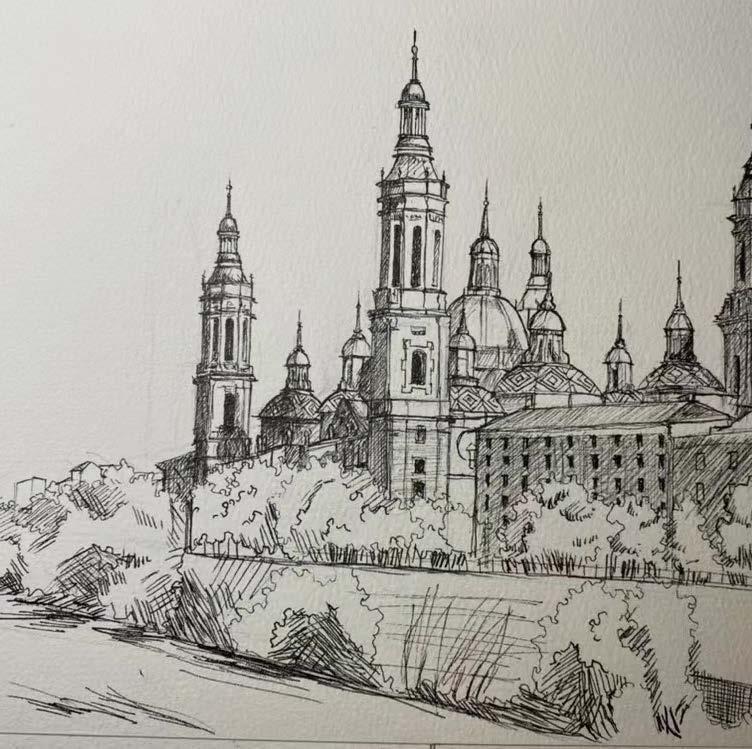
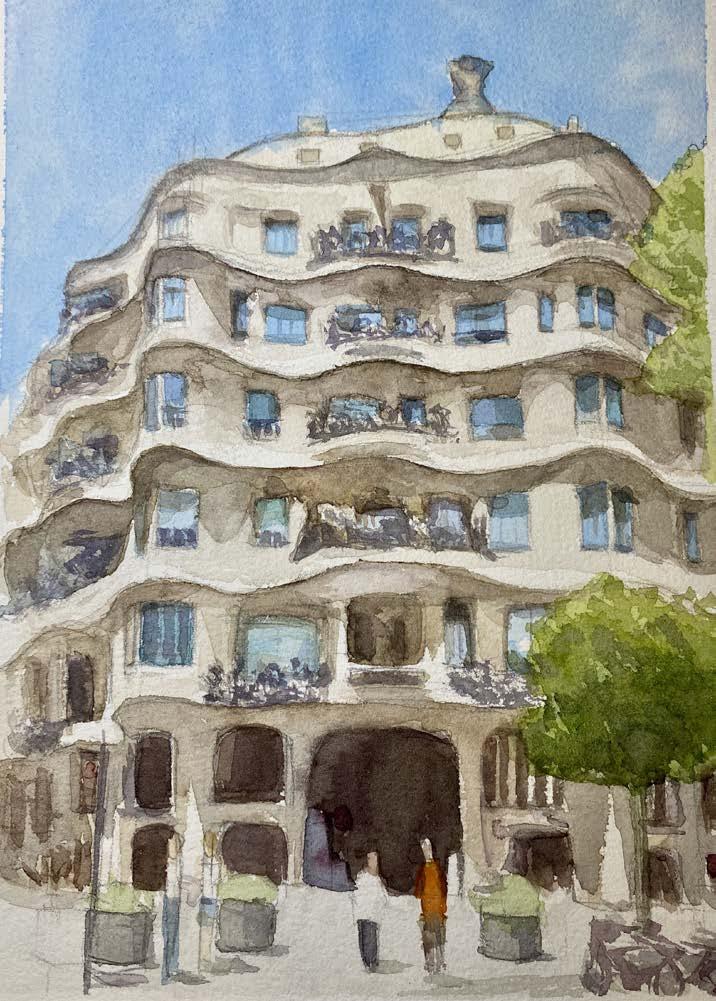
Survey Drawing(Technical Drawing) 24 Streetscape (Watercolor and Pen Drawing)








































































 SITE A SITE B SITE C
Workers Stadium Road
Ya Xiu North Road
Sanlitun Road
SITE A
SITE B
SITE C
SITE A SITE B SITE C
Workers Stadium Road
Ya Xiu North Road
Sanlitun Road
SITE A
SITE B
SITE C



























