

OUR HOMES


WELCOME TO SJD HOMES
So, your home building journey led you to SJD Homes…
At SJD Homes, we are proud to be at the forefront of design and construction excellence.
SJD has existed as a privately owned, locally operated and family orientated business in the South East of Melbourne for over 15 years, maintaining the perfect balance between volume-builder consistency and custom-builder flexibility.
We pride ourselves in:
• Offering flexible design options, and meaning it
• Exceptional and personal customer service
• Providing award-winning quality and workmanship
• Working with you each step of the way to design, quote, and build your dream home
SJD has been recognised as one of South East Melbourne’s most successful and acknowledged home builders, earning the titles of:
• Product Review’s Highest Rated Builder in Melbourne 2021
• Product Review’s Highest Rated Builder in Melbourne 2019
• National GreenSmart Award 2019
• HIA Victorian Professional Medium Builder of the Year in 2018
• Casey Cardinia Business of the Year 2018


THE SJD HOMES DIFFERENCE
Customisation/Flexibility
• The SJD difference comes down to our ability to design your build experience specifically around you and your needs. This means our floorplan options are flexible and completely customisable to your lifestyle.
• We understand that purchasing a home is one of the biggest decisions you will make - both emotionally and financially, and SJD is here to make that process easier.
Inspirations Studio
• Inspirations Studio is our state of the art showroom, showcasing both standard and upgraded colour selections. Our team of interior design consultants are here to guide you through every step of your colour selection to make your house a home.
Award Winning Builder
• Our commitment to the quality of the homes we build is often recognised by both the Master Builders Association and Housing Industry Association (HIA). In 2018, SJD Homes was awarded the HIA Professional Builder of the Year and the Casey Cardinia Business of the Year. Our awards also include the Casey Cardinia Trades & Construction Winner 2018, Product Review’s Highest Rated Builder in Melbourne 2019, and Product Review’s Highest Rated Builder Melbourne 2021.
30 years experience
• With over 30 years of experience in the building industry, SJD is a member of HIA, Master Builders Association and Property Investment Professionals of Australia, and can provide you with expert advice and a genuinely personalised service to ensure you create an exceptional build experience.

OUR RANGES
Homes that grow with you.
The Signature Range is our premium collection of home designs and inclusions, where you can enjoy simple luxuries for no extra cost.


Homes that open new doors.
A collection of home designs tailored to first home buyers, investors and downsizers. The Evolution Range is a fantastic and achievable way to break into the property market without compromising on quality.
Homes that don’t cost the earth.
Affordable, energy-efficient homes that drastically lower your energy bills, and promote better health and wellbeing. The Z-Range Inclusions can be added to any Signature Range floorplan.
WITH SJD HOMES BUILDING
Investment Properties
• With SJD, you're dealing with over 30 years experience in the building industry, so you can trust we have the comprehensive property knowledge to look after your investment journey.
• A range of SJD Homes staff are Qualified Property Investment Advisor (QPIA) Accredited, meaning we have specialist knowledge of what type of home will give you the greatest tax benefits, which areas make for a good investment, offer unbeatable turn-key packages and can even help you with finding the tenant and ongoing management of your investment. We manage the whole process for you!
Knock Down Rebuild
• Create your dream without compromising your local lifestyle and equity.
• SJD can guide you through the knock-down rebuild process so you know exactly what to expect. We can help you design a new home that better suits your current lifestyle and adds value to your property, whilst maintaining your prime block location and getting you back to loving where you live.
Irregular Lots
• Thanks to our custom design consultants, we specialise in irregular lots, so that you can make the most of your land. That means making the most of your setbacks, street frontage and/or irregular boundaries. Chat to one of our building consultants for more information on what we can do for your block.
Custom Homes
• Our floorplan options are flexible, meaning you can completely customise them to your lifestyle. If any of our plans don’t meet all of your needs, bring in your wish list and sit with one of our consultants to create a plan that works for you.


SINGLE STOREY
HOME DESIGNS

The Albatross

The Albatross makes the first home journey simple. Ticking all the boxes, this quaint home has room for you to live, relax, and entertain in 16 squares. Suited to a 10.5m frontage, the Albatross is light-filled and boasts a practical open-plan design with three bedrooms, and two bathrooms. A two car garage is optional for wider lots.



The Ashcroft
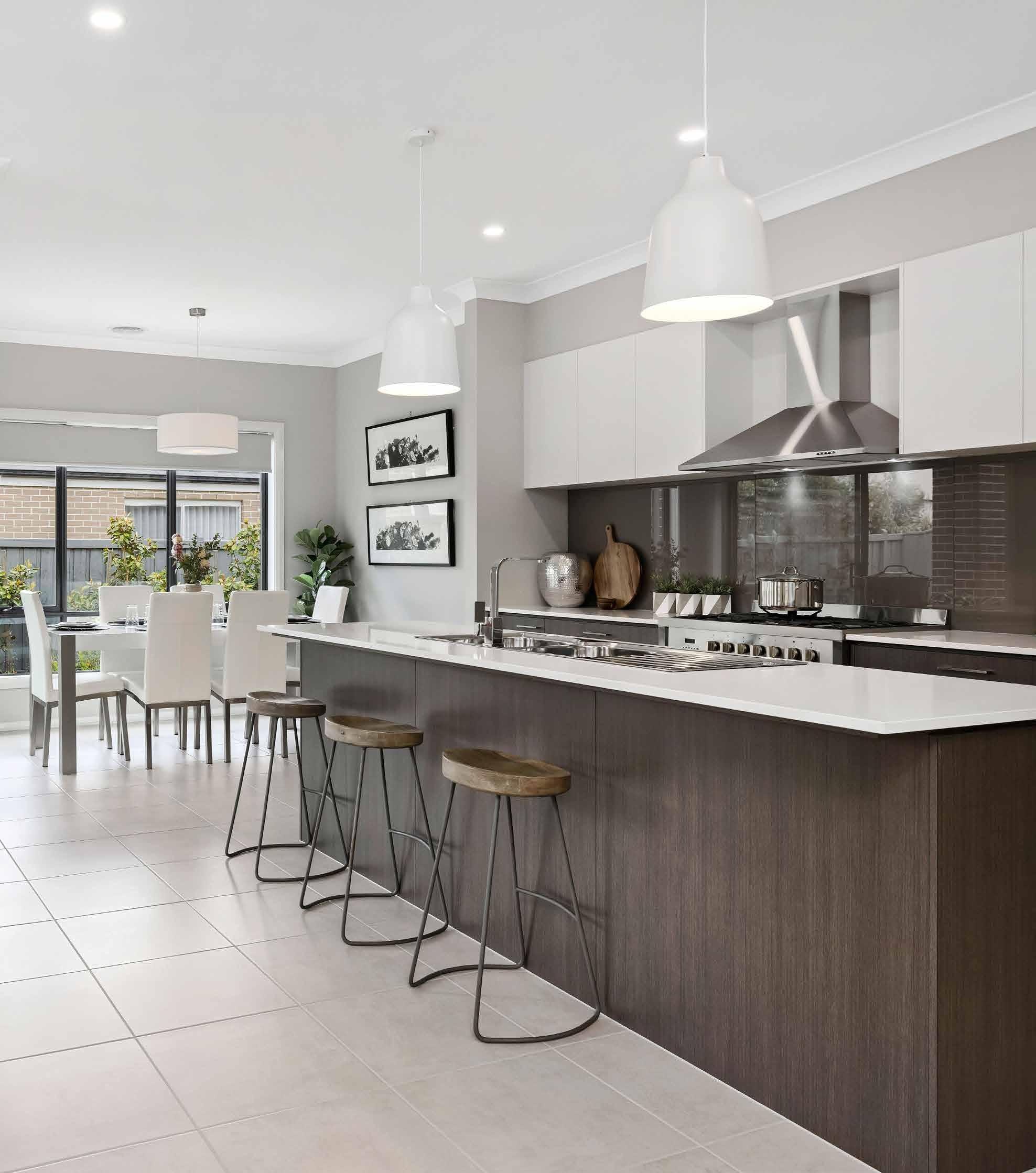
You will be delighted by the Ashcroft’s charm, from its centrally located master suite, to its unique kitchen. The Ashcroft checks all the boxes with four bedrooms, two living areas, double garage, and alfresco, all fit for a 12.5m wide block.




Ashcroft 236 on display at Eliston Estate, Clyde
The Barwon

The Barwon is unique, contemporary, and just right. With a centrally located master with a walk-in-robe and ensuite in addition to its open-plan main living area, the Barwon is perfectly balanced. Featuring a total of three bedrooms and two bathrooms with a European laundry, the Barwon is suited to first home buyers, downsizers, and investors. A two car garage is optional for wider lots.



The Bellbird

The Bellbird makes the perfect first home, investment, or downsized home thanks to its three bedrooms, two bathrooms, outdoor living, full laundry, spacious main living area, and generous kitchen. The Bellbird is a rare combination of size, family living, and space to entertain.



The Belmont

Great things come in small packages. The Belmont couples innovative design with open plan living to create a practical and free-flowing space in 15.6 squares. The Belmont prioritises liveability by coupling a large family living area and open kitchen with the modern-day necessities of spacious bedrooms and two bathrooms. This loveable floorplan is suited to 8.5m wide blocks and features three bedrooms, two bathrooms, and an optional outdoor living area.



The Bentleigh ___

The kitchen is the star of the Bentleigh, with its large walk-in-pantry and its central island bench that forms the heart of this home. In addition to its four bedrooms, two spacious living areas, and outdoor living, the Bentleigh is ideal for families of all shapes and sizes.

The Botanic 254
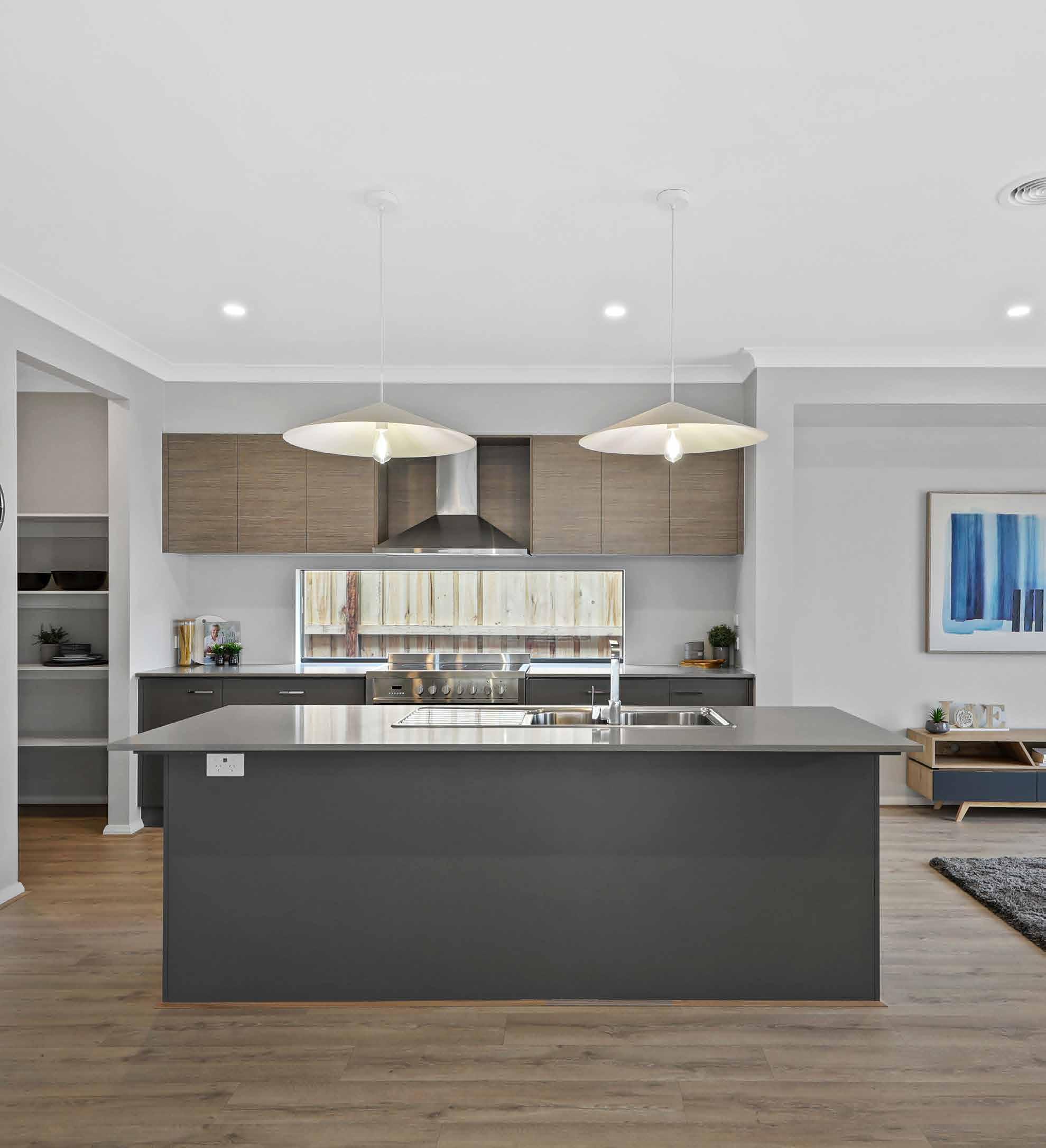
The Botanic has been carefully designed to cater for family living with a dedicated master suite to the front of the home, kids wing and theatre in the centre, and expansive open plan quad living to the rear. The Botanic sits pretty on smaller, narrow blocks without compromising on space or style.



Botanic 254 On display at Kaduna Park Estate, Officer South
The Caversham Series

The Caversham is SJD Home’s best-selling floorplan because it ‘just feels like home'. This impressive floorplan features a master with 'his' and 'hers' walk-in robes, theatre, large open-plan kitchen/meals/family area, four generous bedrooms, and large alfresco.





Scan here to take a virtual tour
Caversham 251 on display at Waterford Rise, Warragul
The Caversham Options
Caversham 251 – 3 Bed Option
Caversham 251 – Alternate Master Suite
Caversham 251 – 5 Bed Option
Caversham 251 – Kids Play, 3 Bed Option
The Caversham Options
Caversham 251 – Kids Play, 4 Bed Option
Caversham 251 – Rear Flip Option
Caversham 251 – Master Suite, Theatre Flip Caversham 251 – WIR Layout
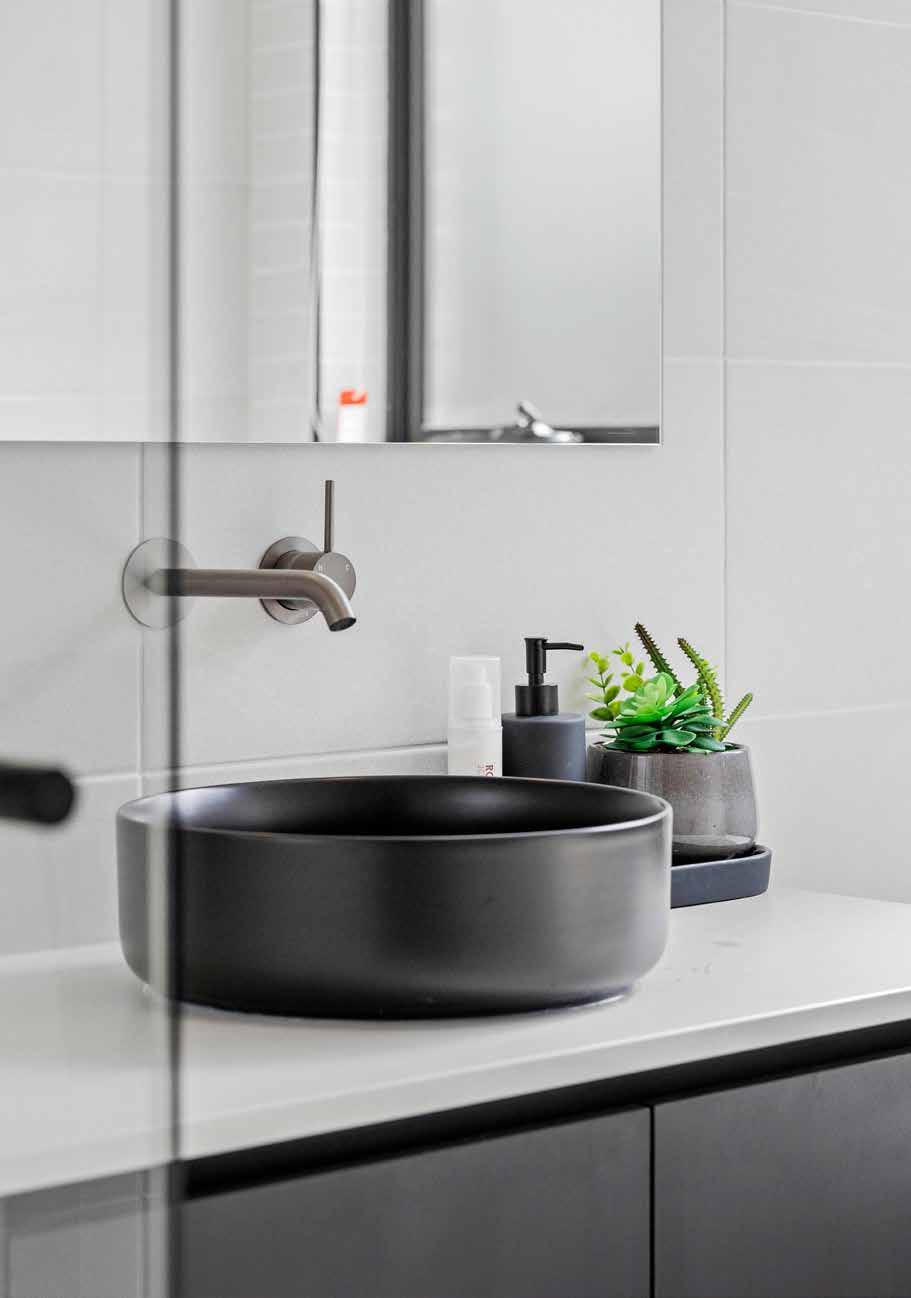
The Caversham 259
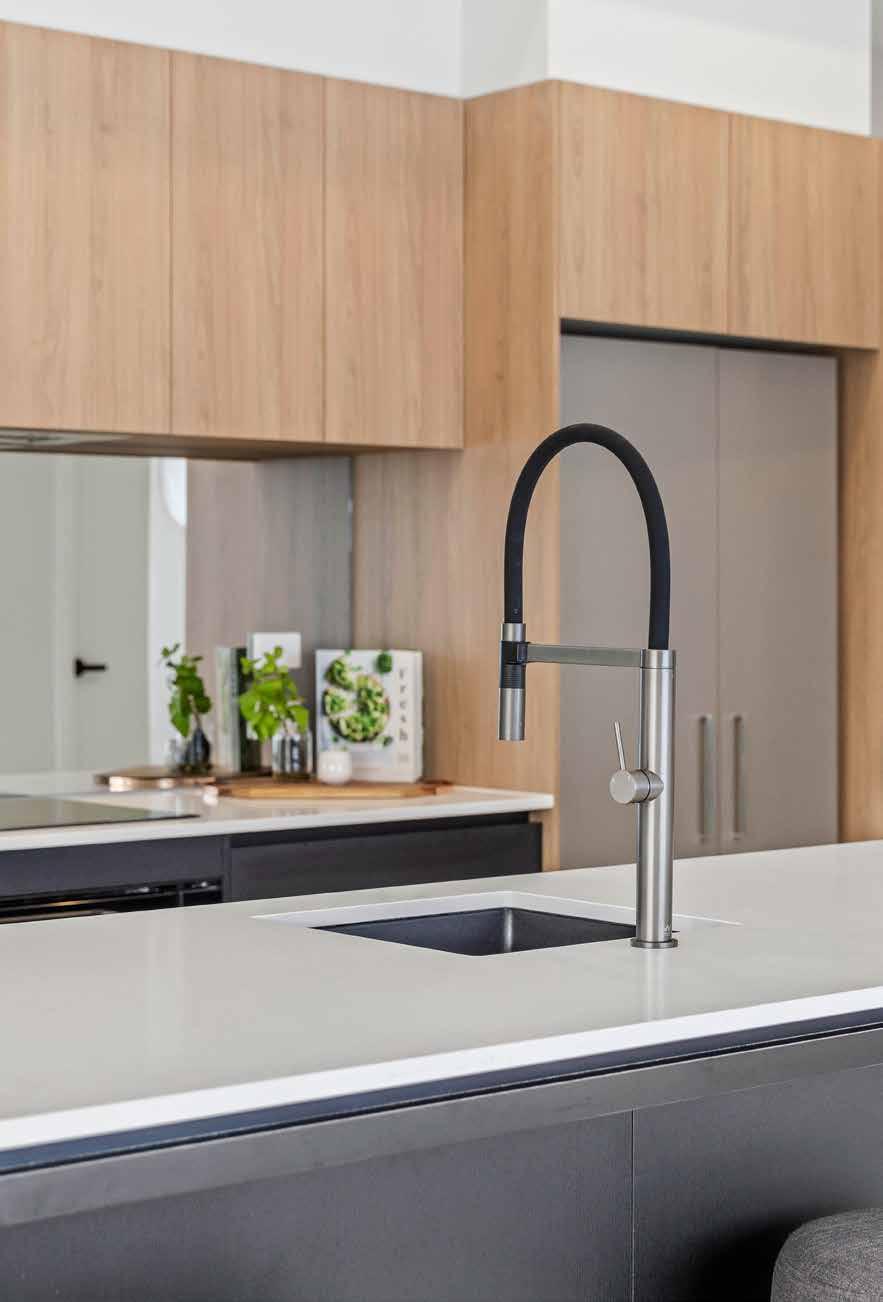

Caversham 259 on display at Orana Estate, Clyde North

The Caversham Options


Caversham 288 on display at Parklands Estate, Wonthaggi
The Caversham Options


Caversham 307 on display at Canopy Estate, Cranbourne
The Caversham Options
Caversham 307 – Alternate Master Suite Option
Caversham 307 – 5 Bed Option
Caversham 307 – Alternate Kids Play/Bed 4 Option
Caversham 307 – Alternate Hers WIR Option
The Caversham Options
The Caversham Options

Caversham 314 on display at Eliston Estate, Clyde Coming soon to Wonthaggi North


The Caversham Grand Option
Caversham Grand 339 – 4 Bed, Side Outdoor Living Option
The Charleston Series

The Charleston embraces inclusive living with its pantry that flows through to the grand alfresco, open plan meals and family room with large study nook, theatre with optional walk-through bar, and four spacious bedrooms for each member of the family.

The Charleston Options


Charleston 311 on display at Kaduna Park Estate, Officer South
The Charleston Options


The Cloverlea 257

The Cloverlea has a warm, homely feeling. A member of our homestead range, this large floorplan is perfect for families, consisting of 4 bedrooms, 2 bathrooms and 2 living areas.
The Daintree
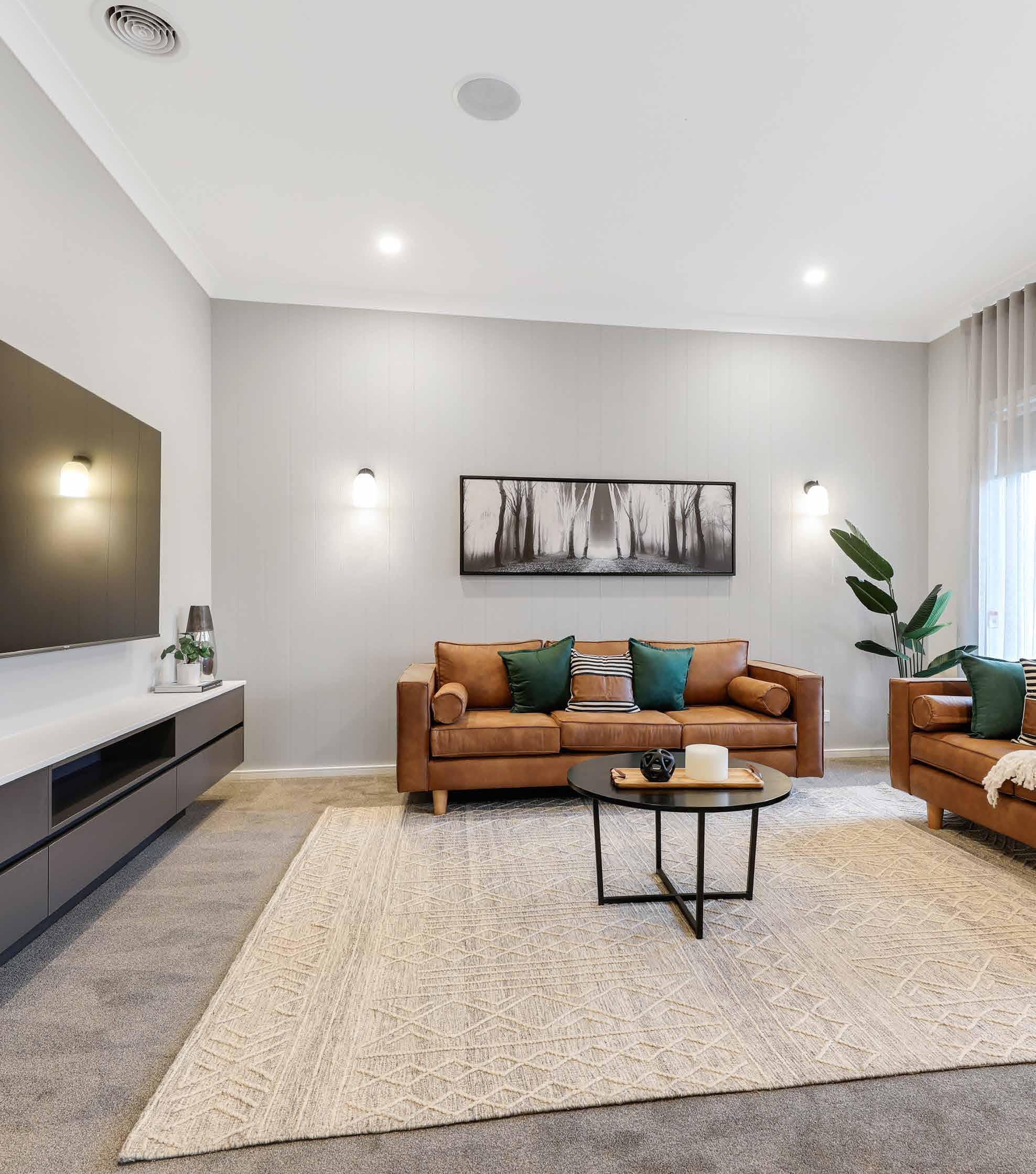
Retreat to the Daintree’s grand master suite, relax in the home theatre, or entertain under the covered alfresco. The Daintree truly feels like a holiday at home. The study also offers an option conversion to a fifth bedroom for guests or larger families.
16m+ Frontage On display at Ferntree Ridge, Drouin
The Daintree Options
The Daintree Options
16m+ Frontage
Coming soon to Ferntree Ridge, Drouin
The Gisborne Series

If space is what you crave, then you will love our Gisborne! This large family-home will delight entertainers with its centrally located family room that flows effortlessly onto the alfresco. The Gisborne also features a private and expansive rear master suite and three additional bedrooms with separate lounge and study space.

The Gisborne Options
20m+ Frontage
The Goldfinch

The Goldfinch makes the perfect first home, investment, or downsized home thanks to its three bedrooms, two bathrooms, outdoor living, full laundry, spacious main living area, and generous kitchen. The Goldfinch is a rare combination of size, family living, and space to entertain.



The Habost

The Habost combines the privacy offered by a rear master suite with all the modern wants and needs. Featuring four substantial bedrooms, laundry with a spacious walk-in-linen, large walk-in-pantry, two living areas, and walk-in-pantry, the Habost will impress even the most discerning family.




The Hamilton ___

The Hamilton features a front master suite that is separate to the additional three bedrooms, two spacious living areas, open plan kitchen with plenty of bench space, large rear alfresco, and oodles of personality! This family home boasts a 16m frontage, making it perfect for wider blocks.




The Hamish Series ___
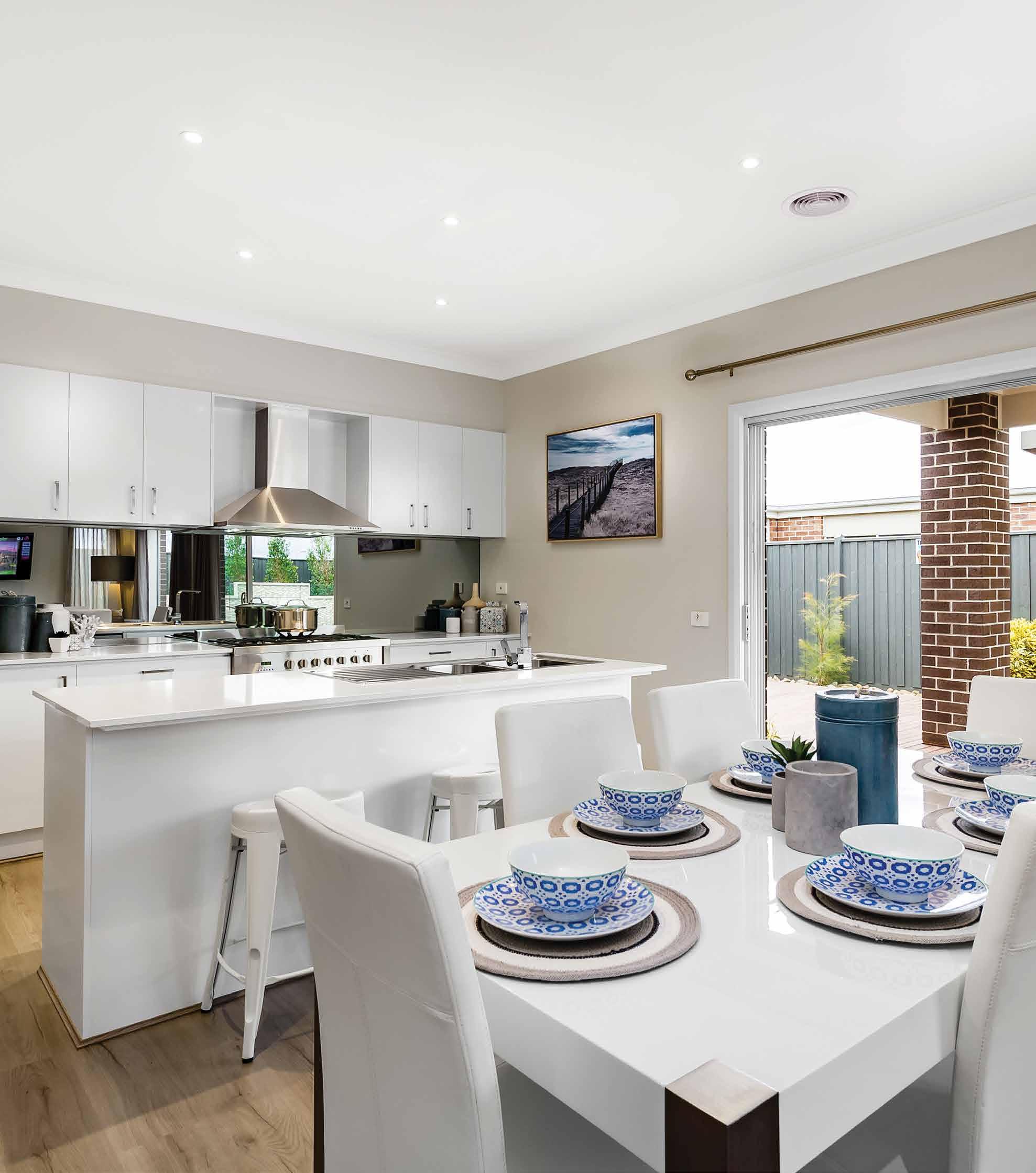
The Hamish celebrates simplicity and modern lines with its open plan kitchen/meals/family area and neatly positioned bedroom hall. Ranging from 3-4 bedrooms and 1-2 living areas, there is a Hamish for every family!






The Hotham Series

The Hotham has been one of SJD Homes’ bestsellers from the beginning. Starting at just 20 squares, the Hotham boasts four bedrooms, two to three living areas, two bathrooms, and a two car garage, perfect for new and growing families.





Hotham 232 on display at Orana, Clyde North

The Hylton

Our Hylton floor plan fits on a 12.5m frontage and offers all the flexibility of a much larger home in 26 squares. The best parts of this floorplan are its highly-sought-after rear-master and three internal living areas. This family home even has optional private yard access through the master suite for your own outdoor oasis away from the kids.




The Loxton Series

The Loxton floorplan cleverly combines the best aspects of open-plan living and zoned living. This flexible design offers three and four bedrooms designs with optional study, alfresco, and large main living area that seamlessly connects the kitchen, meals, and living areas for effortless family living.






Loxton 243 on display at Canopy Estate, Cranbourne
The Marley

The Marley celebrates easy living with a unique and practical stepped layout that compliments its open plan living. Featuring 3-4 bedrooms, two spacious living areas, and grand alfresco as standard, the Marley boasts plenty of room for the entire family!





The Melrose ___

Embrace the Melrose’s inspiring design with open-place rear kitchen that leads out onto the alfresco for easy entertaining. In addition to its second living area, four bedrooms, two bathrooms, and spacious walk-in-pantry, you will be proud to call the Melrose ‘home’.



The Morrison Series

The Morrison is known for its open plan main living area, framed by featured windows. This practical yet stylish home is complimented by a theatre, walk-in-pantry, four bedrooms, and generous master suite.


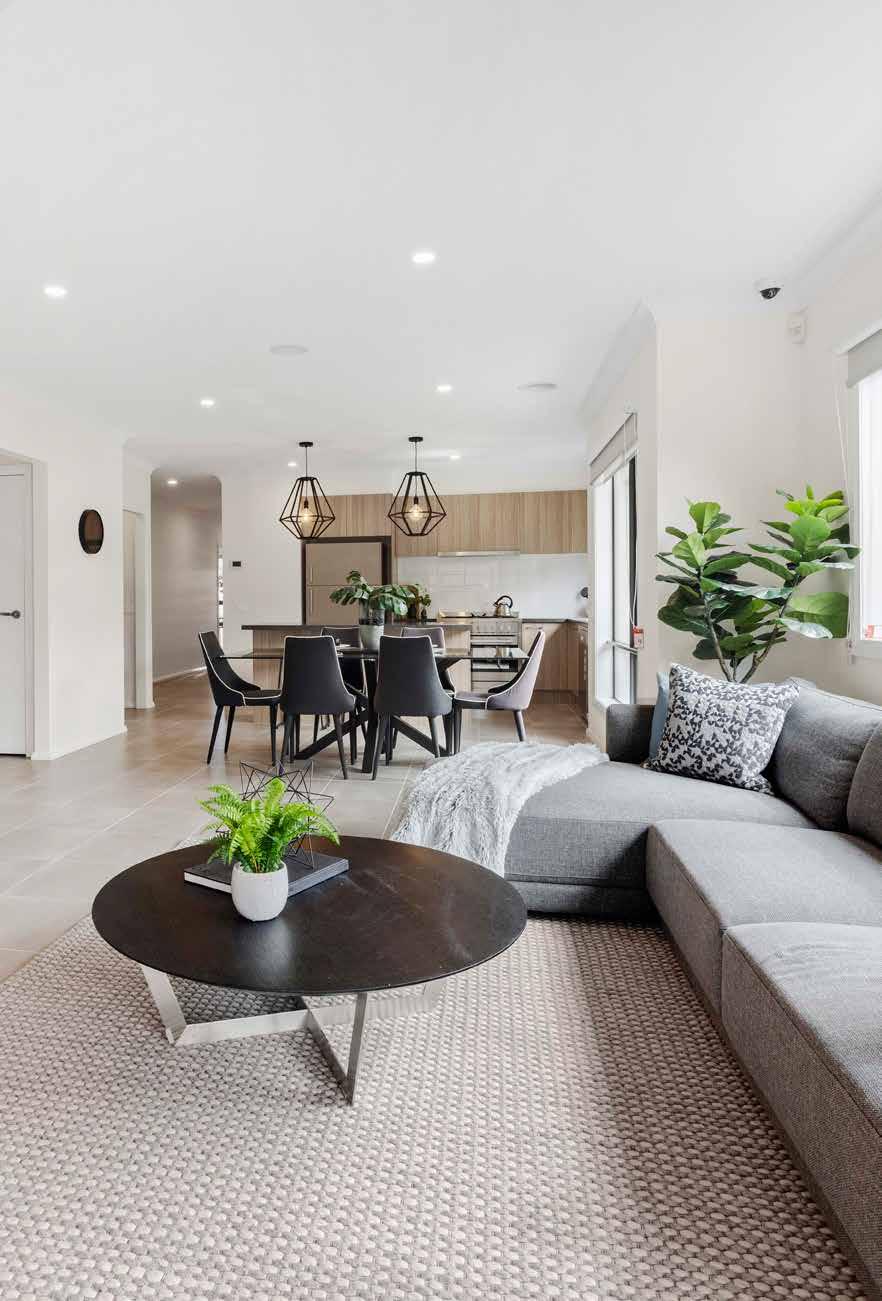

Morrison 226 on Display at Smiths Lane, Clyde North





The Patterson Series

The Patterson is a generous family home featuring one of SJD Homes’ largest kitchens and walk-inpantries, grand outdoor living as standard, three internal living areas, four bedrooms, and huge master ensuite including a bath, double vanity, and a luxurious 1.8m shower.



Patterson 280 On display at Kaduna Park Estate, Officer South


Patterson 292 on Display at Smiths Lane, Clyde North


The Penrose Series

The Penrose is a floor plan that is unique, practical, and guaranteed to inspire. This popular four-bedroom, two-living plan features a central alfresco and separate bedroom wing for the kids. With an optional alternate kitchen layout for the entertainer, and our flexible design options, you can truly make your Penrose one-of-a-kind!



The Penrose Options
The Penrose Options
Lot Size 14m x 32m
Penrose


Penrose 274 on display at Eliston Estate, Clyde
The Sinclair

The Sinclair is all about lifestyle. This beautifully laid out floorplan features four bedrooms, three living areas, double garage, and walk-in-pantry with servery window to the grand alfresco. With its stately 14-16m street frontage, this family home will be sure to impress and inspire.
The Williamson Series

The Williamson delivers on family living by providing three separate zones for everyone to relax and unwind. Featuring a large kitchen with walk-in-pantry, front formal lounge, kids’ playroom, and a large family area where everyone can come together. The Williamson range boasts a generous master suite with plenty of wardrobe space, a large shower and twin vanities.




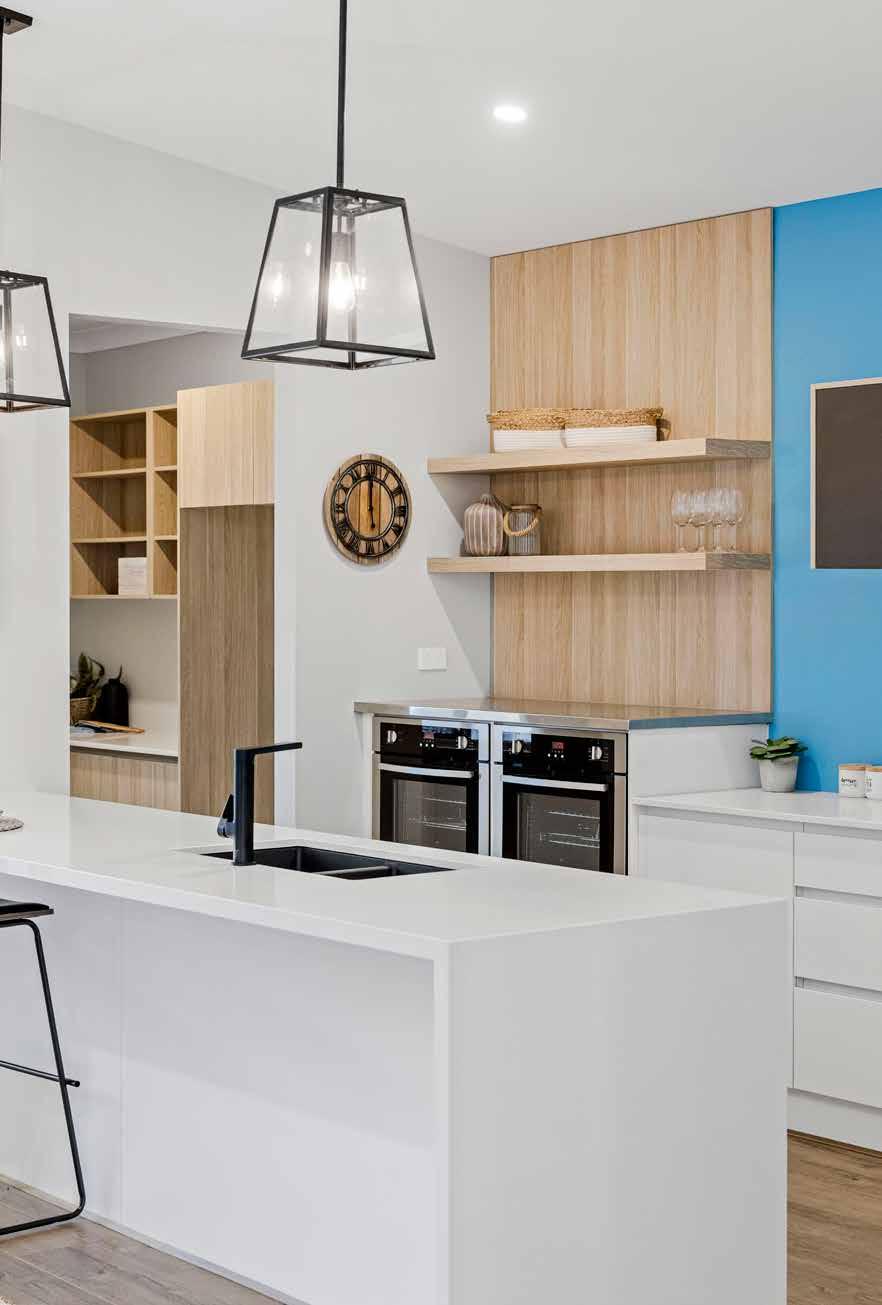


Williamson 276 on display at Parklands Coastal, Wonthaggi
The Williamson Options
The Zenith Series

The Zenith is SJD Homes’ award-winning display home. In 2019, the Zenith was awarded the National GreenSmart Award for its eco-friendly design and Z-Range upgrades. This Zenith’s rear master, and unique layout make it perfect for families with older children and those who enjoy entertaining.



DOUBLE STOREY
HOME DESIGNS


The Akira

A charming two-storey abode, the Akira invites you to create lifelong memories within its walls. Step inside and be greeted by an aura of coziness, with an open-plan layout that effortlessly connects the heart of the home. Upstairs, the master suite and three bedrooms create a feeling of homely bliss.
AKIRA 216
The Barclay

The Barclay’s lifestyle oriented design is available in three and four bedroom variants to cater to familiar of all sizes. Its rear kitchen provides the perfect outlook to the backyard and flows onto the alfresco and living areas.
The Bayview ___

Make the most of your view with the Bayview, featuring a reverse living oasis complete with two master suites, four additional bedrooms, three bathrooms, grand alfresco, and two spacious living areas.
The Canterbury

The Canterbury is a fabulous four bedroom home that is sure to delight. Suitable for a 12.5m wide block, the Canterbury is a versatile home that offers a gust suite, two living areas, a butlers pantry and incredible space and light.
The Elwood Series

Boasting an impressive 14m frontage and a clever use of space, the Elwood will make you feel right at home. Suited to lots sized from 14m x 20m, the Elwood features 3-4spacious bedrooms, 2-3 living areas, an open plan kitchen and family areas, and a grand entrance.
14 x 20
14 x 20
: 125 FITS 14 x 20

The Grande

The Grande is unlike any other. As the name suggests, the Grande puts size and lifestyle first! You will love retreating to your master suite and spa-inspired ensuite after entertaining your guests on the expansive alfresco. Featuring 5 generous bedrooms, a large chef’s kitchen with complimentary walkin-pantry, three spacious living areas, and a large laundry to support a growing family.
FLOOR137.89 m²14.84
m²14.53
FLOOR134.96 m²14.53 GARAGE 36.49 m²3.93 OUTDOOR LIVING18.90 m²2.03
PORCH 6.30 m²0.68
TOTAL:334.54 m²36.01
GRAND TOTAL:334.54 m²36.01
US E L EN G TH : 2 0
HO US E L EN G TH : 2 0 83 m HO US E W ID TH: 10 70m
S UI TS 12 5 m x 2 8m BL O CK


The Heathmont

The Heathmont showcases modern lifestyle options that are equally inviting and practical. Delivering plenty of storage, a perfect mix of zoned and open plan living, two master suites, and two living areas, the Heathmont is the epitome of easy living,


LIVING8.28 m²0.89 PORCH 4.22 m²0.45 GRAND TOTAL:237.34 m²25.55
HOUS E L EN G TH: 1 5 0 6m HOUS E W ID TH: 10 70m
SUI TS 12 5 m x 2 3m BL OC K
HEATHMONT

The Hepburn

Relax and unwind in the Hepburn 377, a resort-style oasis that you can call home. With room for your family to grow and ample space to entertain, the Hepburn’s luxurious kitchen, five bedrooms, and three living areas will inspire.
m²1.52
6.75 m²0.73
m²37.69
HOUSE LEN GTH: 2 1 00 m HOUSE WI DTH : 1 2 0 0m
SUI TS 14 m x 28m BL OCK
The Kubus

The Kubus is a modern masterpiece suited to 10m wide blocks. This versatile floorplan caters to families looking for a home from as little as 23 squares, to as large as 30.5 squares. The Kubus’ unique design celebrates the avid entertainer with its generous kitchen bench space, meals pop-out, large family space, and outdoor living area
Frontage
1 : 125
KUBUS 284 - LH

The Mayfair Series

The Mayfair Series captures all of our most popular design elements that make a house feel like ‘home’ in one floorplan ranging from 26-37sq. Ranging from 4 to 5 bedroom variants with optional guest suites, the Mayfair will also act as a retreat for your guests, in-laws, or older children.
G
SUI TS 12 5 m x 26 m BL OCK


12.5m+ Frontage
MAYFAIR 373 - LH
1 : 125
The Mayfair Options
Mayfair 314 – Lounge Option
Mayfair 358 – Alternate First Floor Option
Mayfair 358 – Grand Master Suite Option
The Mayfair Options
Mayfair 373 – Bed 5 and Alternate Ensuite/WIR Option
Mayfair 358 – Sitting Option
The Mayfair Options
Mayfair 373 – Guest Bed, Bed 5 & 6, Grand Master Suite
Mayfair 373 – Grand Master Sure & Bed 5 Option
The Mentone 334
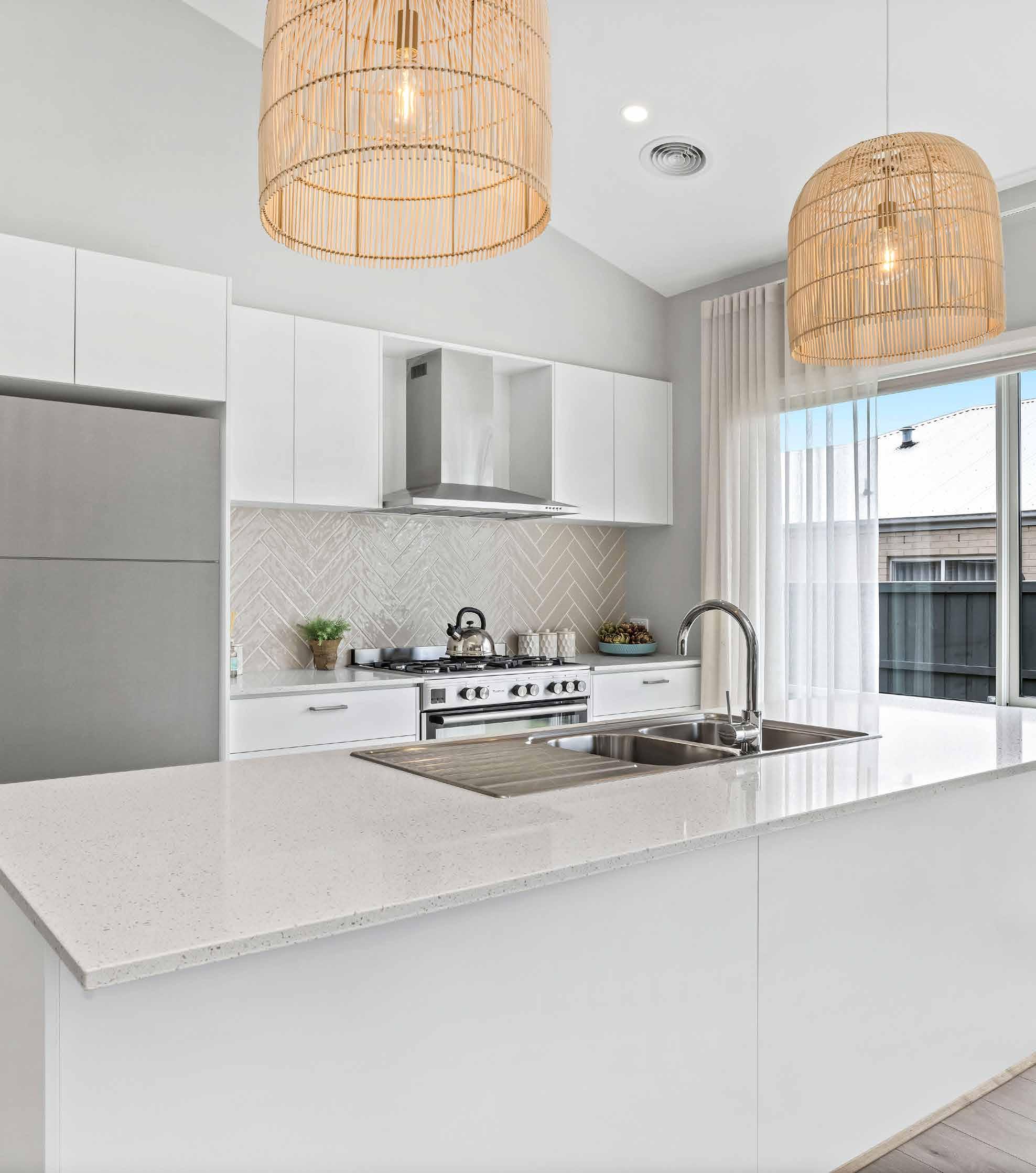
The Mentone 334 is the perfect balance between lifestyle and practicality. This spacious home features five bedrooms including a downstairs guest suite, a separate full-sized study, three living areas, and an outdoor living area. Suited for 14 x 25m+ blocks, this forever home can be built on lots large and small!
Mentone 334 – Rear Flip Option
1 : 125 MENTONE 334
The Oxford 450

Step into a world of sheer elegance in the Oxford. This extraordinary double-story floorplan spans an impressive 45 squares in a true statement of opulence and sophistication. The Oxford will charm you with 5 bedrooms, 5 bathrooms, 3 living areas, a study nook, and grand outdoor living area.
1 : 125
4.84 m²0.52
450
The Picollo Series

The Picollo has been designed to suit compact blocks without compromising on space. Suited to blocks sized 12.5m x 20m or larger, this homely design ranges from 3-4 bedrooms, each featuring a study, 1-2 living areas, a walk-in-pantry, and double garage as standard.


AREA TABLE
AREA TABLE
AREA TABLE
The Portsea Series

Enjoy double the outdoor living and stunning views with the Portsea Series. This reverse living home features a grand outdoor living and a grand rear balcony for entertaining all year long. Spend your evenings in your very own home theatre, relax and unwind in the grand master suite, and enjoy the practicality of an additional two living areas, guest suite, and bedrooms for the kids or your very own study.
AREA TABLE
m²12.25
OUTDOOR LIVING13.47 m²1.45
m²1.45
GARAGE 37.00 m²3.98
37.00 m²3.98
PORCH 4.26 m²0.46
FIRST FLOOR114.21 m²12.29
PORCH 4.26 m²0.46 FIRST FLOOR114.21 m²12.29
BALCONY 13.47 m²1.45
GRAND TOTAL:296.24 m²31.89
BALCONY 13.47 m²1.45 GRAND TOTAL:296.24 m²31.89
AREA TABLE
TABLE GROUND FLOOR127.89 m²13.77 OUTDOOR LIVING26.10 m²2.81
GROUND FLOOR127.89 m²13.77
OUTDOOR LIVING26.10 m²2.81
GARAGE 37.00 m²3.98 PORCH 4.26 m²0.46
GARAGE 37.00 m²3.98
PORCH 4.26 m²0.46
FIRST FLOOR127.83 m²13.76
m²2.81
BALCONY 26.10 m²2.81
GRAND TOTAL:349.19 m²37.59
TOTAL:349.19 m²37.59
1 : 125 PORTSEA 376

The Toorak

Grand and alluring in design and welcoming by nature, the Toorak will cater to your needs at all stages of life. Spoil your guests with the downstairs fifth bedroom complete with ensuite and walk-in-robe, and enjoy the practicality of four additional bedrooms, grand master suite, three living areas, outdoor living, and spacious laundry. The Toorak boasts five bedrooms, five bathrooms, and five walk-in-robes so that each member of the family can experience a touch of luxury.
AREA TABLE
FIRST FLOOR243.59 m²26.22 GROUND FLOOR197.58 m²21.27 GARAGE 36.53 m²3.93 OUTDOOR LIVING23.45 m²2.52
PORCH 10.68 m²1.15
GRAND TOTAL:511.83 m²55.09 HO US E LE N G TH: 2 0 6 2 m HO US E W ID TH: 14 0 0 m S U ITS 16 m x 2 8 m BL O CK

The Windsor ___

The Windsor is the epitome of elegance, luxury and grace. This home captivates with 5 bedrooms, grand master dressing and ensuite with 4 additional bathrooms, 3 living areas, 2 study nooks, expansive walk in pantry. The bold design of the Windsor offers your family everything they need and more.

SJD Foundation
• The SJD Foundation was set up by SJD Homes’ director Simon Dunstan as we as a company are passionate about giving back and making a difference in our community. Through the SJD Foundation, we have hosted events and functions with the purpose of raising money and awareness for causes close to our hearts such as Relay for Life and the Cancer Council, tree planting for the Toomuc Valley Landcare Association, and have twice partnered with the Victorian Homeless Fund to donate the build of two homes to their Housing the Homeless cause.
Homes for Homes
• With everything we do we aim to make a positive difference, so in 2020 SJD Homes partnered with Homes for Homes.
• Homes for Homes is a simple promise that when a house sells at any point in it’s life cycle, 0.1% of the sale price is donated to building homes for those in need.
• As a builder, we endeavour to build more than just homes. With each house we build we are taking steps towards strengthening our community, creating a more sustainable future and constructing homes for those who need it most.
Sustainability
• At SJD Homes, we are committed to changing the way people live, and changing the way businesses operate to ensure ongoing sustainability and protection of our planet.
• Sustainability is a cornerstone of our business, and we aim to demonstrate this not only in the homes we build, but also in our daily operations. Our head office is powered by solar energy, we grow our own vegetables in BioFilta Food Cubes and aim to exclusively use recycled stationery and materials in the office.


