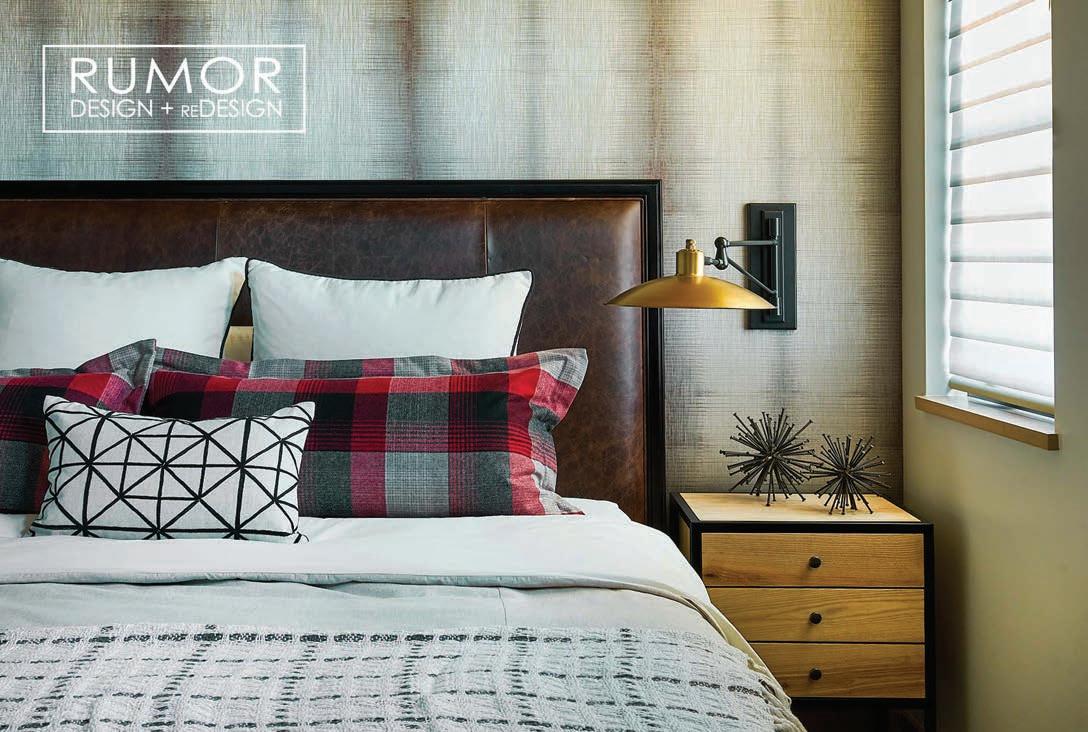
3 minute read
The Cabin on Crawford
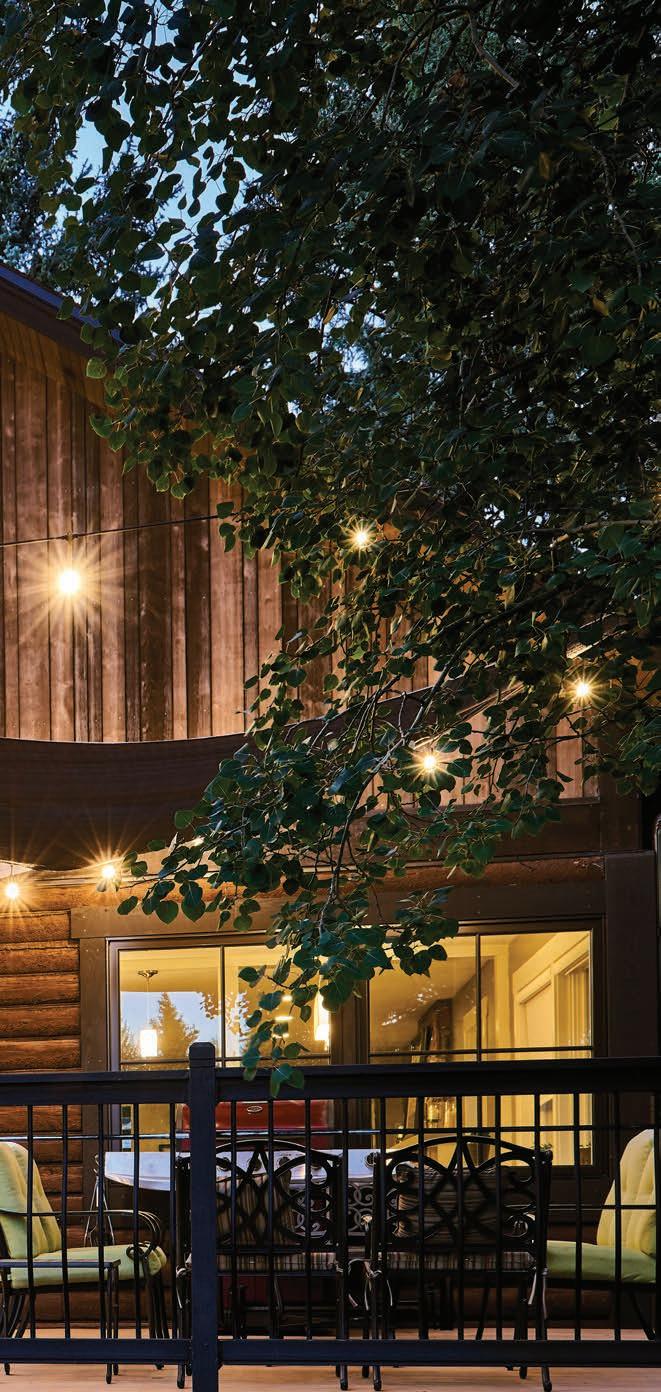
An oversized deck serves as a gateway to the original Crawford cabin.
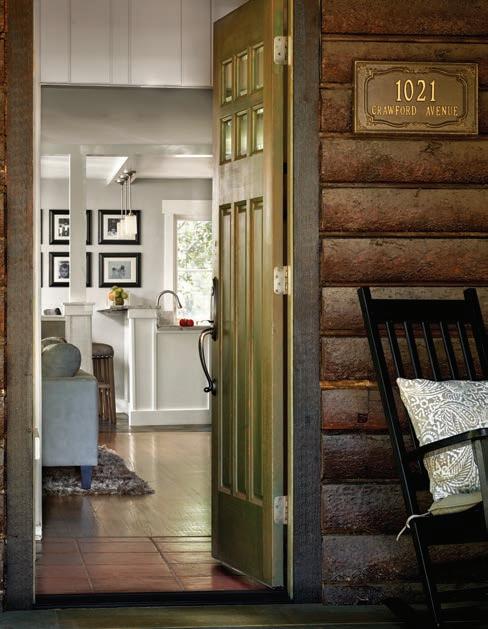
A collection of family photographs is in the direct line of sight at the Crawford cabin.
BY SUZI MITCHELL PHOTOGRAPHY BY DAVID PATTERSON
When your home sits on the same street as the iconic three-story Crawford house,
built by the founding family of Steamboat Springs, you have a duty to preserve history. At least that is how Chris and Jessica Speer felt when they purchased an old log cabin on Crawford Avenue in 2011.
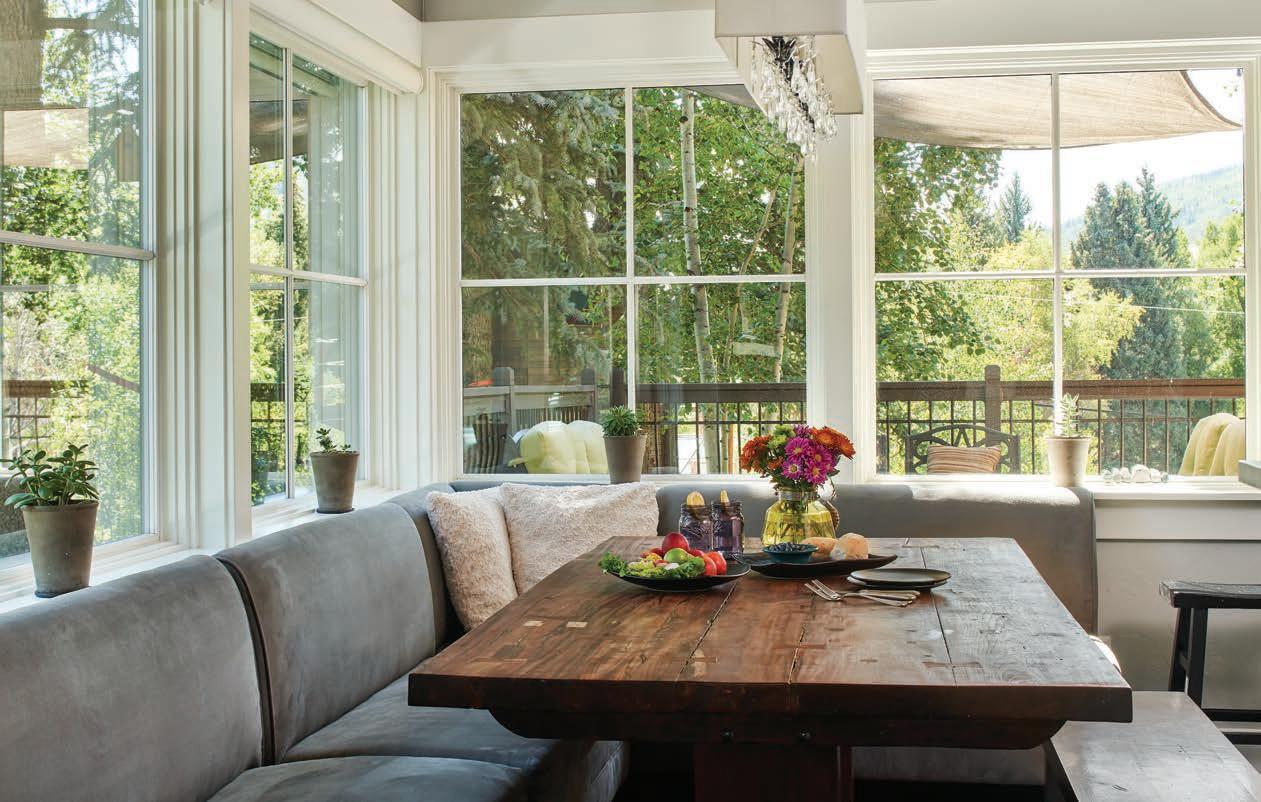
A built-in banquette and wrap-around windows in the Crawford home open up what was once a very dark space.
Photography by David Patterson

Wagner Design Studios advertisement
Wagner Design Studio creates contemporary mountain masterpieces.
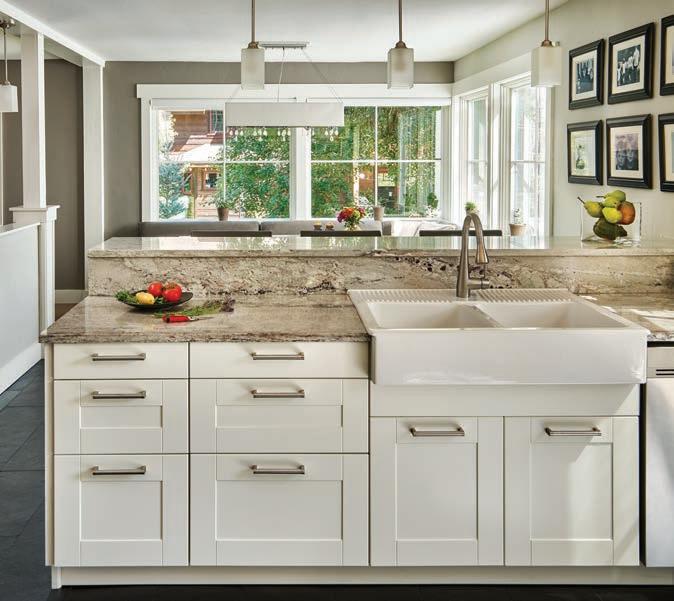
A half-wall with columns separates the kitchen and dining room, while allowing light to flow into the open-plan living space.
The property, which had been expanded over the years, had been for sale for a long time when the couple and their two daughters, Sloane and Shea, opted to transform it into a family home.
“I think people were intimidated by the amount of work the house needed,” Jessica says. “It’s an iconic street, and we knew we would have to be conscious of the street-scape with whatever we did.”
The cabin was dark inside and very chopped up. The couple, who had just completed a 10- year project remodeling their former residence in Cheyenne, Wyoming, opted to work on the house in phases. They asked Frank Becker, a local architect and friend, to sketch plans based on ideas Chris devised. Picking Construction was hired to do the initial structural work, which consisted of adding a garage and master suite.
Jessica craved a covered porch to foster interaction with the neighborhood. Chris, a family practitioner, worked on the remodel during his spare time. A much-needed shed in the backyard morphed into a two-story structure with a tree house and zip line.
An oversized deck, where the family spends hours of time, is accessed from the kitchen, which boasts fabulous views of Howelsen Hill. After moving in, the couple met with Sally Kavanagh, a local architect with a passion for historic preservation.
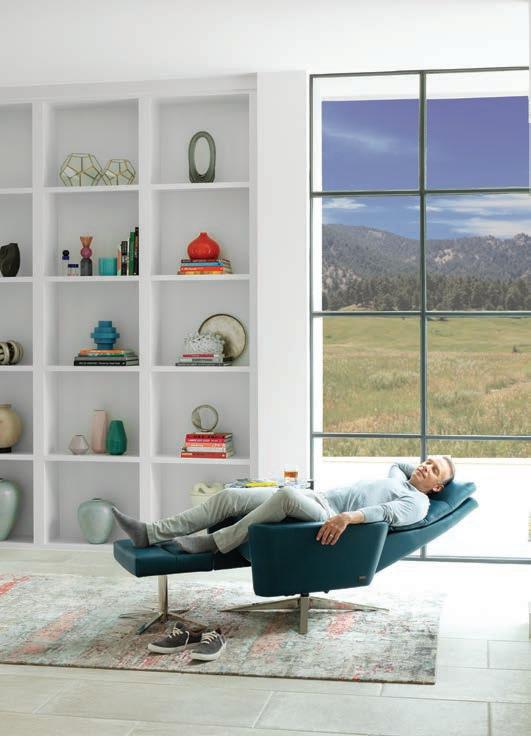
David Chase Furniture & Design
Steamboat Springs, Colorado 970.879.5667
Please visit us in person at Central Park Plaza or online WWW.DAVIDCHASEFURNITURE.COM
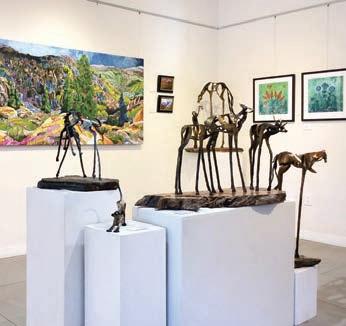
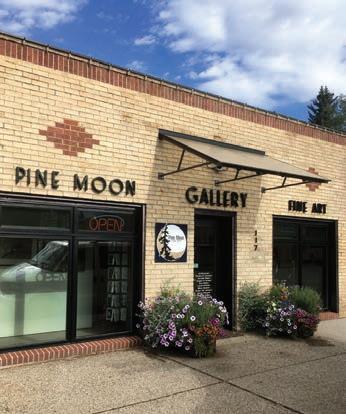
Pine Moon Fine Art
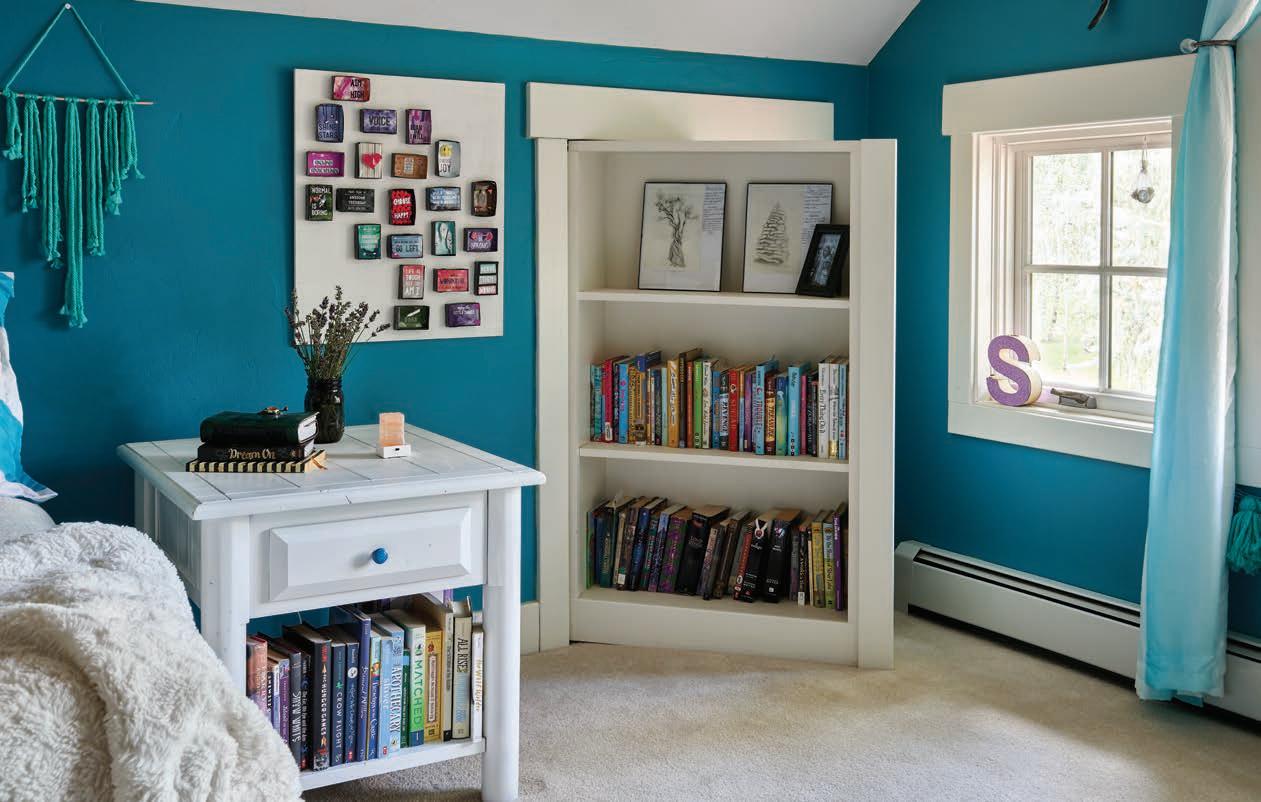
A secret door disguised as a bookcase opens into a cozy place for the two sisters and their friends to hang out.
Photography by David Patterson
STEAMBOAT’S FAVORITE GALLERY
PINE MOON FINE ART is a fine art gallery located in beautiful
downtown Steamboat Springs. We offer a broad range of artwork in
a variety of mediums by Yampa Valley artists. Our work is fresh and
contemporary, and ranges from western landscapes to rich abstracts
that appeal to a wide spectrum of styles and tastes. Visit us in town
or now through our new online store.
117 9th Street Steamboat Springs CO 80487 970-879-2787
WWW.PINEMOONFINEART.COM
Follow us: @pinemoonfineart
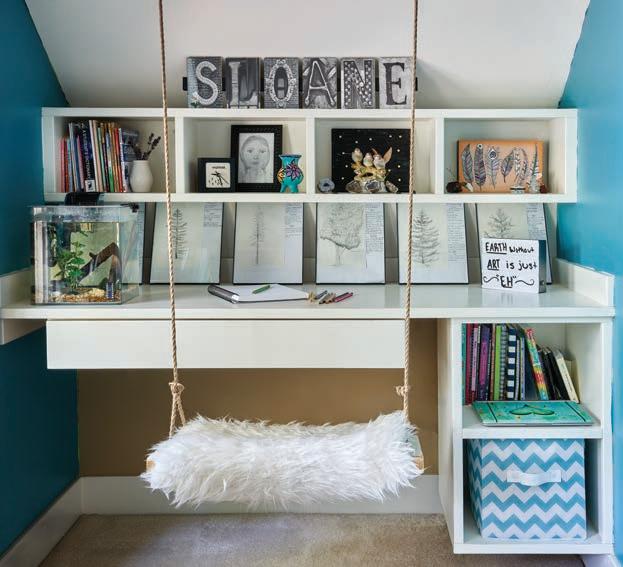
A custom swing hangs in one of many quirky spaces for the creative family.
Photography by David Patterson
Further designs paid tribute to the original charm of the property, evident in the proportions and materials used on the home’s interior. “We wanted to preserve a sense of history, not only for the street, but the family themselves,” Sally says. “We also wanted to embrace the family’s creative talents.”
The entryway opens into an open-plan living room and kitchen, partially separated by a half wall which is flanked by neat columns. Not only does it provide a nod to the past, but also a subtle backdrop for a muchplayed piano.
The home is peppered with reading and writing nooks, and the basement houses an art room. “We wanted to create spaces which offer intimate connections between past and present,” Sally says. Small doorways in Sloane’s bedroom and under the staircase lead to secret rooms, which are havens for the children and their friends to hang out in.
Jessica, an author, relishes her writing space off the master suite, which Chris still has to complete. “It’s an ongoing labor of love,” Jessica says. When the couple moved, they wanted to have a home that their family would enjoy. “We keep adding bits and pieces, like the greenhouse we gave the girls for Christmas one year,” Jessica continues. “I hope this house can be enjoyed for generations, just like the street it sits on.”

Rumor Design & Redesign
