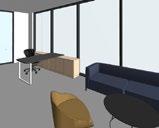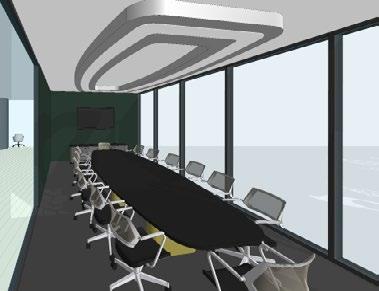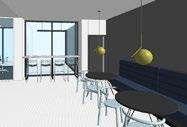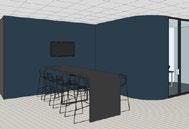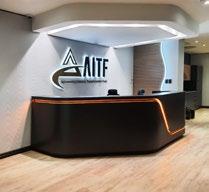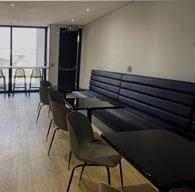ARCHITECTUral PORTFOLIO







01 02 03 04 05
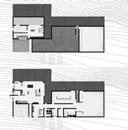
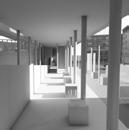
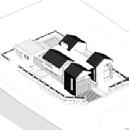



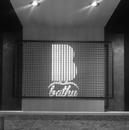

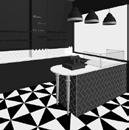
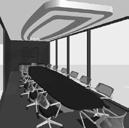
This Pavillion is located in the historical core of Port Elizabeth. The design is based upon the design and functionality principles of the iconic Architect, Le Corbusier.
The design aims to merge some essential design principles of Le Cobusier whilst appealing to the site location and design objectives for a modern exhibition space.

Some primary principles: remove load bearing walls to free the form of the façade and create an open arrangement of the plan; use of horizontal windows to invite the landscape into the space; the use of roof gardens to bring nature into the building.

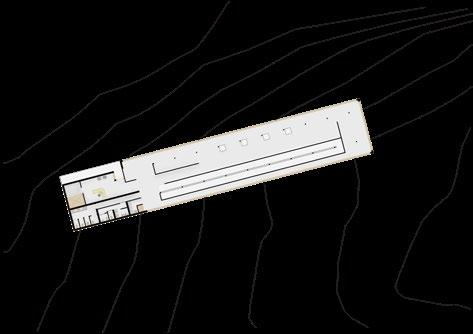
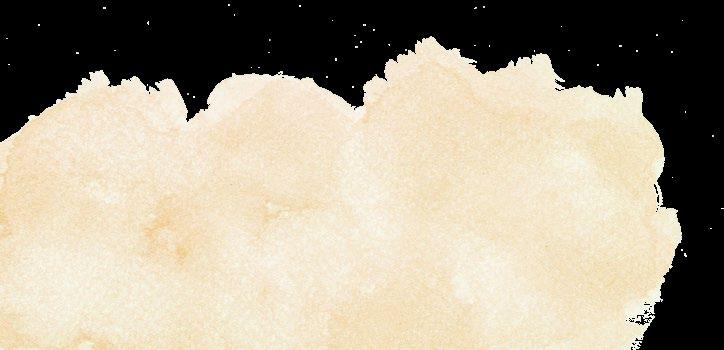
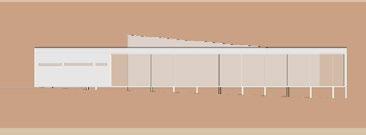




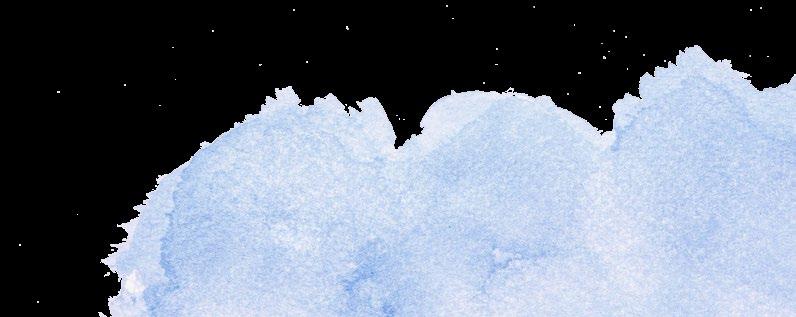






House Summer Place is a house that truely reflects it's sense of place coupled with a modern take on the clients living requir ements.
Residential buildings in the surrounding areas reflect a traditional farmhouse style house. We took this as an opportunity to merge the traditional farmhouse elements with a more modern function and use of materials.
The carefully selected use of material came about with the requirement to use the locally uplifted stone that would inbed in th is house a sense of place and tradition as well as bring a more modern aspect throught the use of light with solid and void spaces.
The everyday function of the client determined their ergonomic layout and the carefully articulated use of space throughout.

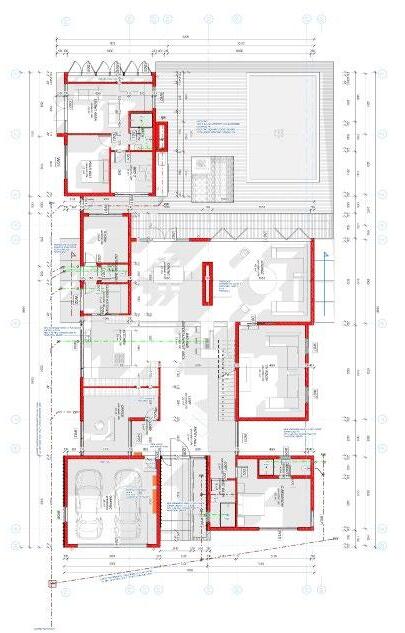
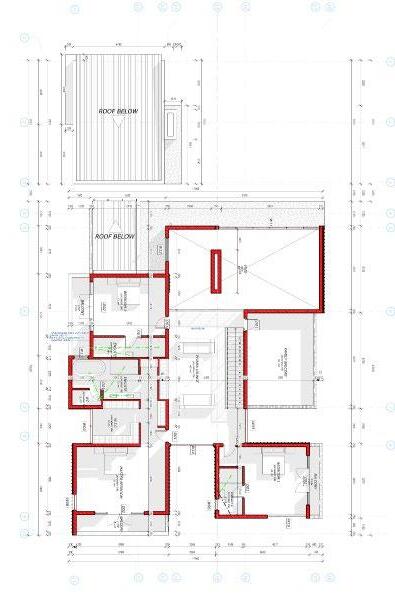


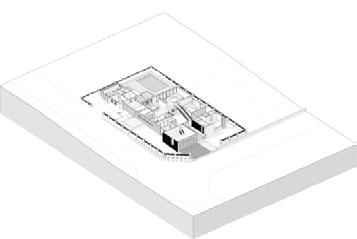
In the 3D perspectrive of the house you can clearly see the campartmentalisation of the functional zones of the house with the central internal circulation that gives access to the common spaces, bedrooms as well as leading directly to the external deck and garden. The primary focus of this design was to optimise family interaction and maximise the natural light and ventilation that beautifully perforates the space throughout the day.
On the first floor are where the more private spaces are located, such as bedrooms, bathrooms and a pajama lounge which serves as a space for adults to enjoy a peaceful moment of quiet or the children to enjoy playing games or entertain friends.
We have analysed the site sectionally to maximise passive cooling and optimal natural iight permeation. On the ground floor we see all of the shared spaces with easy accessibility to each other. Theyu all interact with each other celebrating the experience of a close knit family, easily flowing from one daily activity to the next.
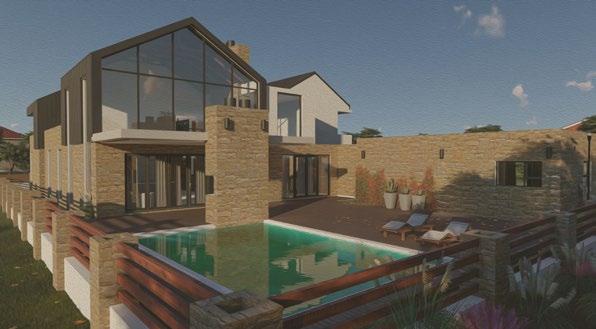


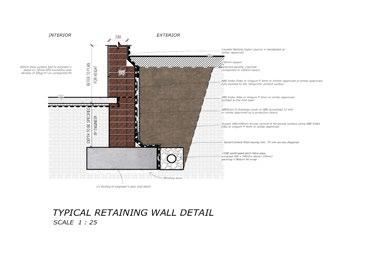
ROOF DETAIL
RETAINING WALL DETAIL

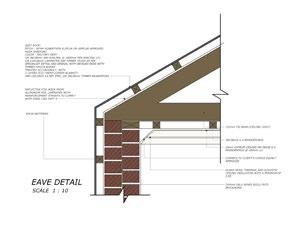
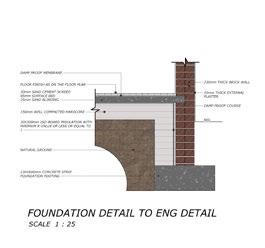

Tsitsikamma is situated along the south coast of South Africa on the garden route, One of the most lusciously green locations in the country.
It is also at a point of merging between the Indian and Atlantic Oceans. As a result the wildlife and marine life are in abundance. It is a nationally protected area.
This project is located on the edge of the tsitsikamma forest, where the landscape meets the ocean tide. It is an Interpretation Marine Wildlife Research Centre.
There are various spaces publicly accesable, such as the restaurant overlooking the ocean as well as a huge marine exhition and auditorium space for seminars. This space intergrates the requirments of marine specialists together with any passer by in a space that celebrates nature and its abundance.


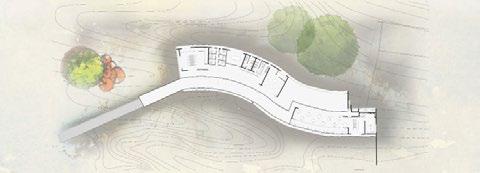

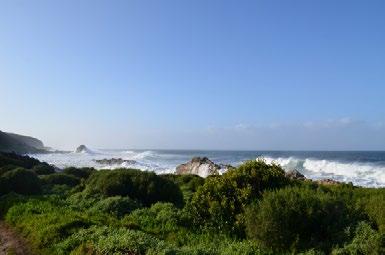
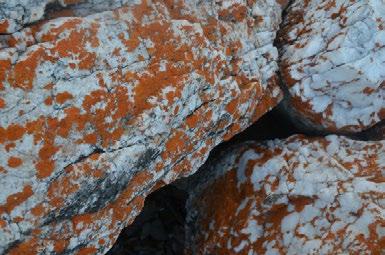



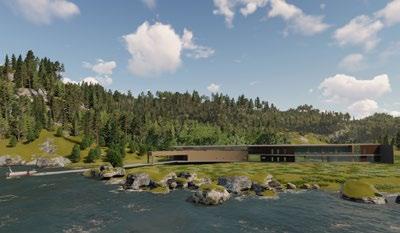
TRANSVERSE SECTION


This project was commissioned by Al-Buraq Investments as a house with the functionality of an apartment complex. The site is in a suburban and central area within Port Elizabeth, that is newly developing. Main roads and shopping centres are very easily accesable by foot or vehicular access.
There are 4 residential apartments that are designed to mimic the exterior form of a house. Upon entering the interior of the apartment style plan is revealed. Each apartment unit contains 2 bedrooms and 2 bathrooms .i.e. a master bedroom with an ensuite and a second bedroom or multi-purpose room and a bathroom that is openly accessible. Each apartment has two balconies, one accessed throught the living spaces and the other off the master bedroom.
This design creates a living environment that creates privacy to each of its tenants whilst still providing security.
Sustainability was a large focus for the client. Provision has been made for solar panels on the roof, rainwater collection system, grey water treatment system and gas appliances.
There is a focus on the use of high quality materials for functinality whilst creating an aesthetically pleasing experience for the tenant.


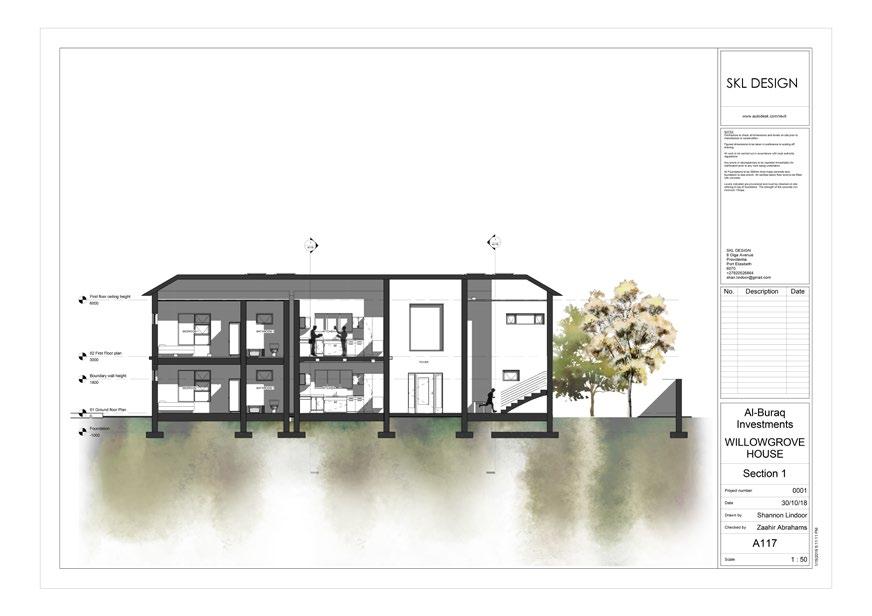
Longitudinal section
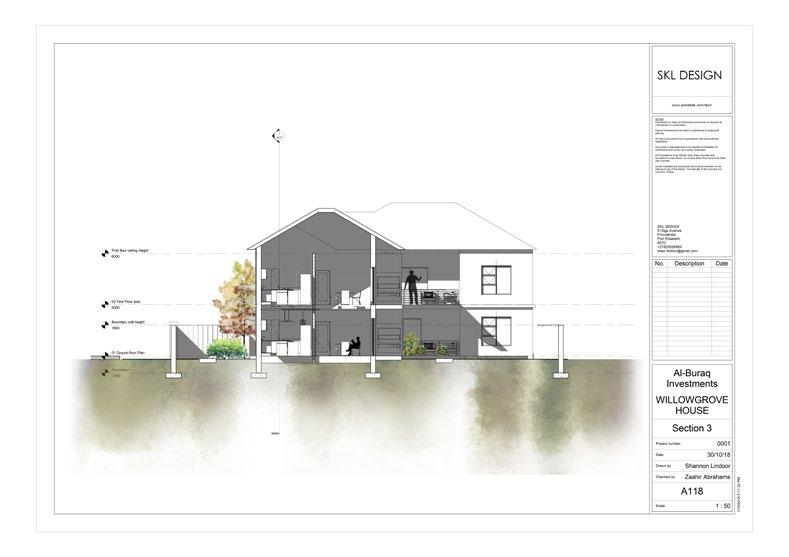

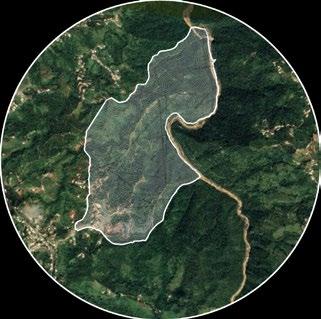
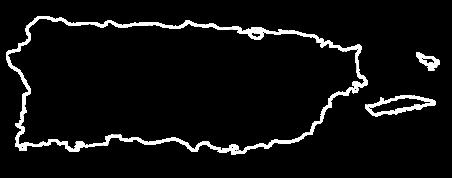

Accessibility
Site accessibility for larger materials & transport via electric cars; Guest transport to and around the site.

Resources
Water sensitive (drought & tropical storms)
Tropical storm – possible delay in service delivery
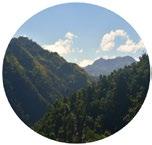
Consideration to building on a steep slope – limit clearing of vegetation; retention of natural landscape; vehicular accessibility
Toroverde is situated in Orocovis, a state in the centre of the island of Puerto Rico, nestled in one of the wettest regions of the rainforest.
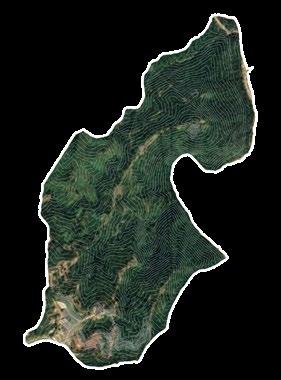

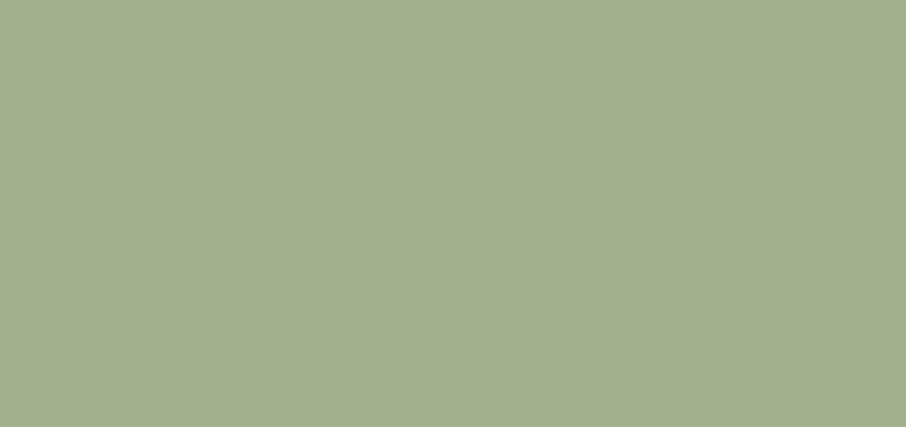
Toroverde is situated in Orocovis, a state in the centre of the island of Puerto Rico. nestled in one of the wettest regions of the rainforest. The island has a diverse cultural and historical heritage with Architecture and design being heavily influenced by the Spanish Revival style with aspects of US.
The Puerto Rican people have expressed their cultural heritage through flamboyant colours, close knit communities and large celebratory gatherings.
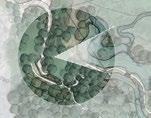
Breathtaking views towards the Valley & creek below.
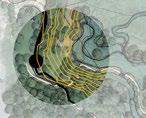
SLOPE & DIRECTION
Steep slopes creates an opportunity for an elevated experience.the Valley & creek below.
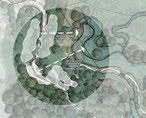
VEGETATION & SCREENING
Dense vegetation creates an immersive experience into the rainforest.
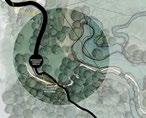
Access and movement follows the Natural Contours of the site.


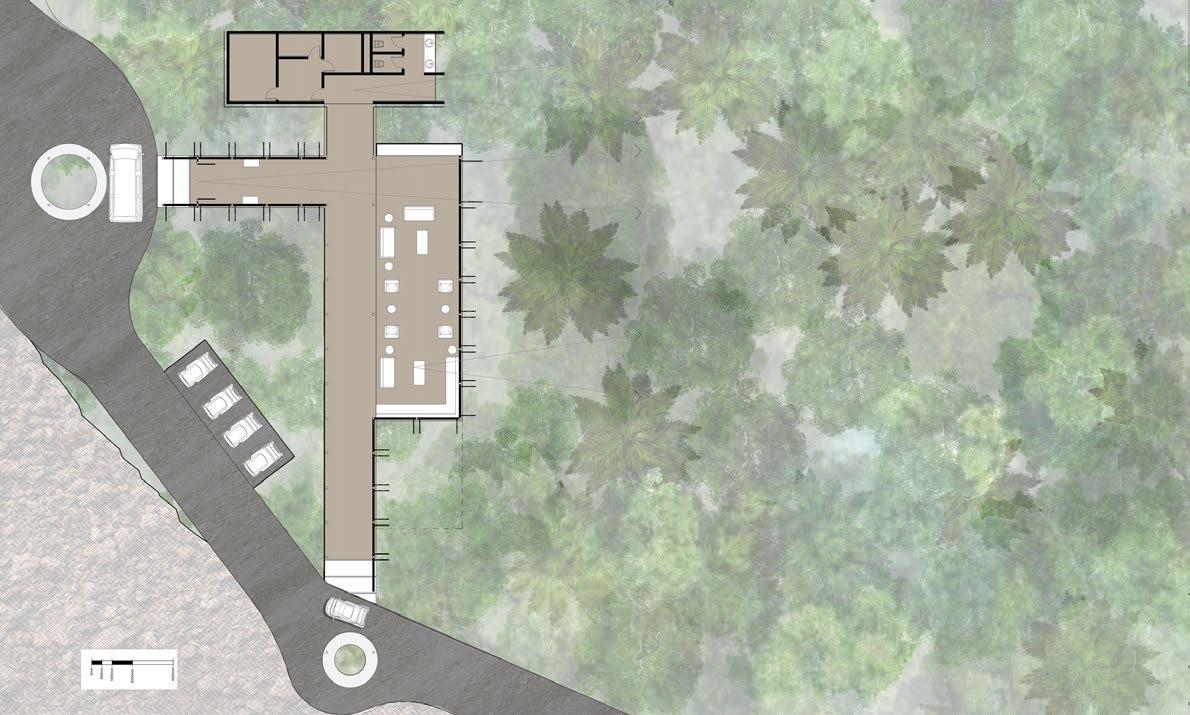

The Arrival Pavilion is a simplistic architectural space that celebrates the surrounding and views, complimented by statement furniture pieces that bring in the context through local craft and materials. The Colour palette is inspired by the natural materials found within the jungle.
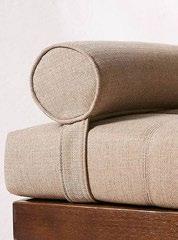






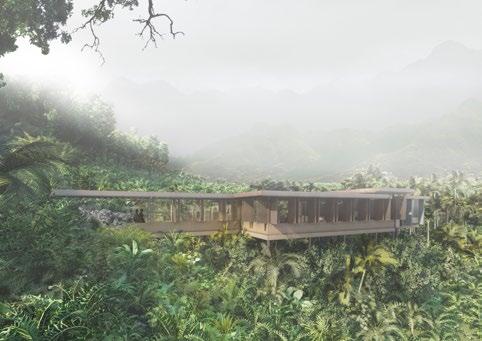

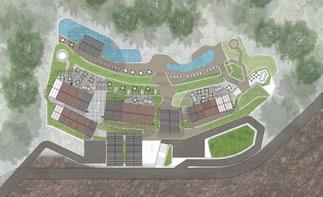


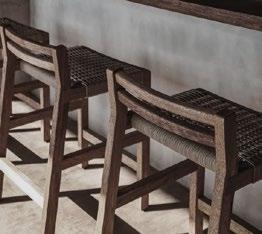
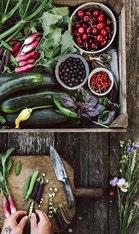

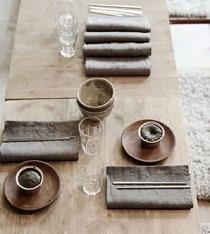
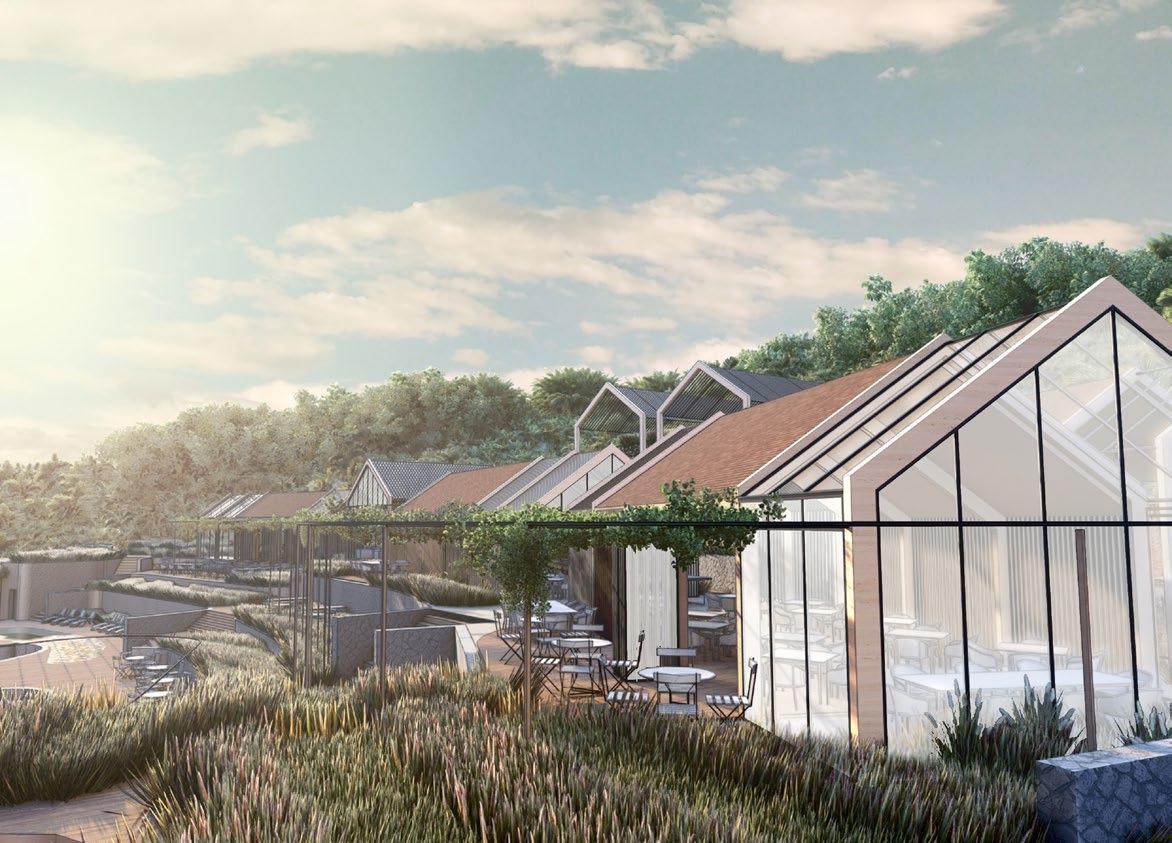
The Main building concept of farm to table is translated in the interior through a vibrant deep colour pallet inspired by organic produce. The contours and connection to the site are translated through simplistic design features, earth tones, textures and finishes – subordinate and complimentary to the landscape. The idea is valuing the created experience within the landscape.


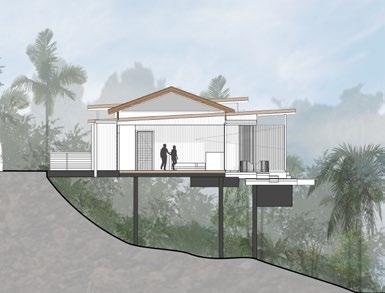
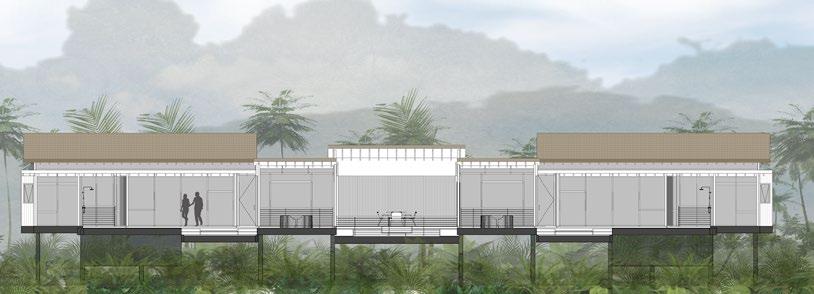


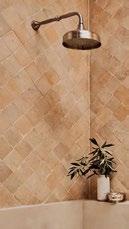

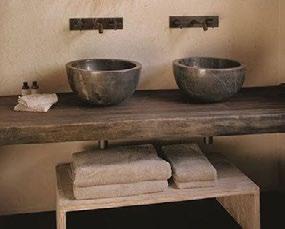
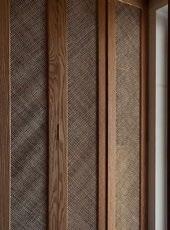
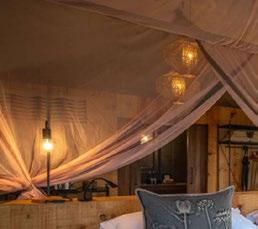
The design intention highlights natural elements in subdued tones celebrating the flora of the rainforest, grounded by textural elements and built-in features.


This is the welcoming area for guests staying in the tented accomodations. This space encapsulates the stunning views as you enter up the walkway to the plateau of the mountain. It houses the check in desk, restrooms, multiple bars, one being a swim up pool bar, an Asado dining area, a terrace, a fire pit area, a speakeasy lounge and large waterfall pool area overlooking the spectacular mountain views.

SITE ANALYSIS & DESIGN RESPONSE

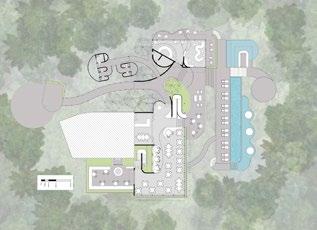

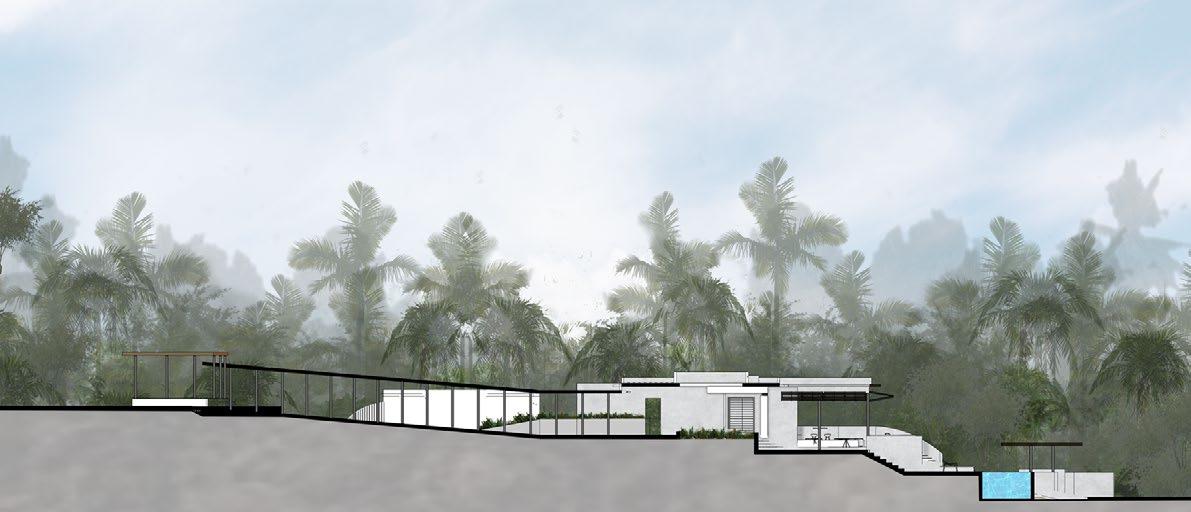




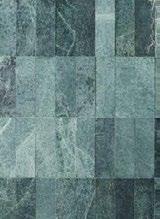



TOROVERDE (The green bull)
A further abstraction of Picasso’s deconstruction of the bull, creating legs (structure) bones (form) and skin (canvas). The green responds directly to the way the design incorporates the site and never intrudes on it.
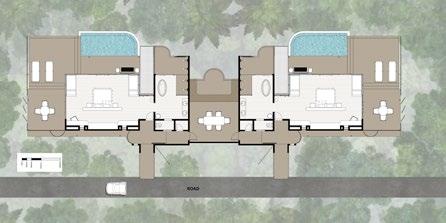
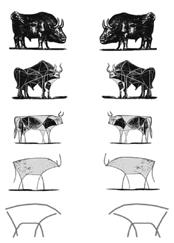

TENT PROFILE ABSTRACTION OF FORM

TENT PROFILE ELEVATION ACTUAL


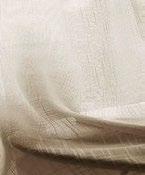
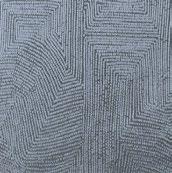
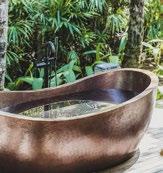
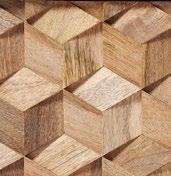

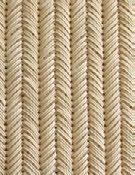
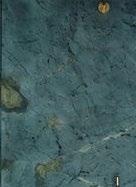

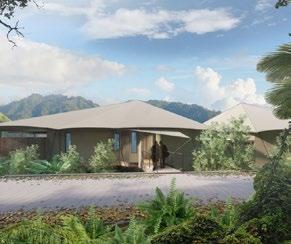
The design of the wellness pod is inspired by The Forest Mushroom, inspired by the many species of mushrooms found on the steep hillsides, these mushrooms grow in secluded bunches – and come to life at night. The priority of this based is based on the three main pillars of the native Puerto Rican ethno-medical beliefs still held in a high regard by the native Taino people.
Physical, psychological, social and spiritual health needs to maintain a balance. When this balance is disrupted, illness occurs .
One must have control over emotions and the mental state as this can manifest into anxiety, high blood pressure and asthma.
Etherial beings have an effect on health, Imbalances causing “weakness” in the blood, social disharmony and negative emotions manifest through illness.
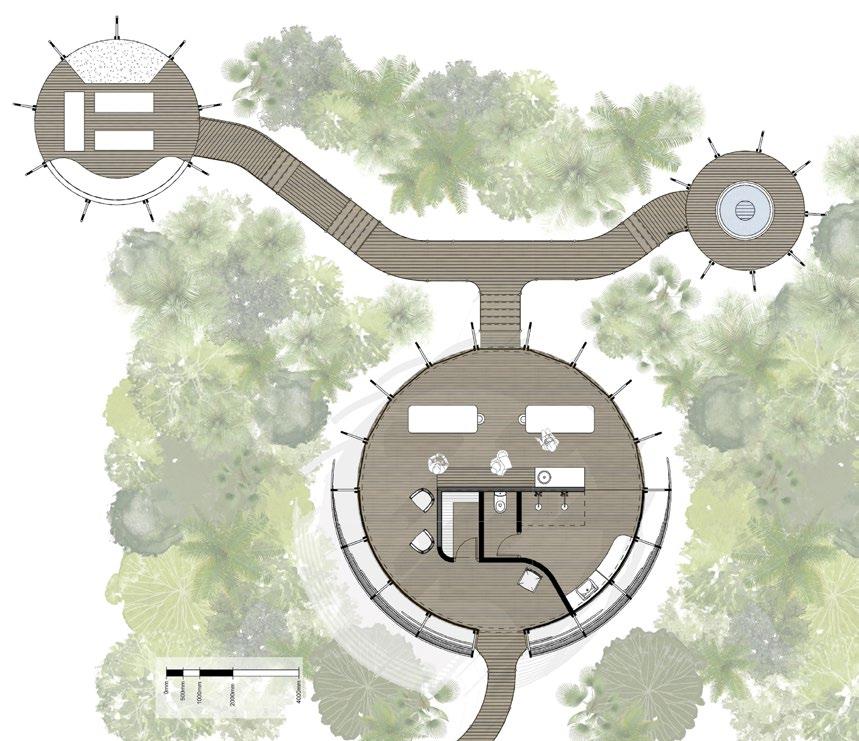

LOCATION: Bloemfontein, Port Elizabeth & Pretoria
South Africa
Bathu Shoes is a brand that originates out of Soweto, South Africa. The CEO expresses his vision to create an exclusive South African sneaker that is is both high end, high quality as well as appealing to the majority of the population.
Bathu has identified their most favoured aesthetic elements of their first 2 stores, the first in Pretoria and the second in Port Elizabeth.
For their 3rd store in Bloemfontein and 4th new store in Pretoria they wanted it to reflect this signature corporate identity. The essence of this is street, modern grafitti style artwork incorporated with bright colours and conrete look finishes to reflect the street culture of their sneakers.

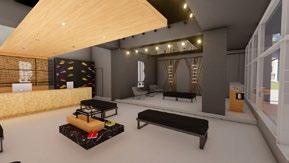

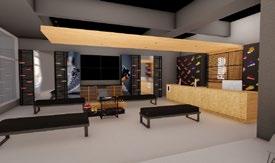
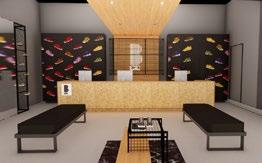

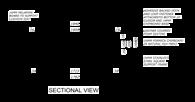
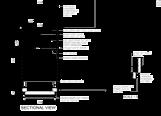

Conceptual design
LOCATION: Anywhere

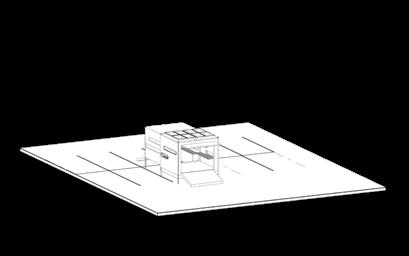
The concept for the mobile retail store arose with the concern of a retail supplier wanting to open stores throughout the country, however not having the resources to do so.
The retail industry poses a number of concerns for the supplier when it comes to the feasability of multiple physical locations in the age of the online retail retail market.
This concept aims to provide a retailer with a tangeable high end retail space that can be transported by car, truck, helicopter or sea.
The idea of shelter and transparency work together to protect the goods as well as provding an inviting space for the consumer to engage in an experience with the product in the natural light - something that is not often done in a traditional mall setting.
It becomes an essential high end market space that can transform any setting or be useful for a range of products.

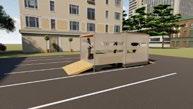
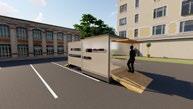
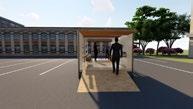

Retail design
LOCATION: Hyde Park, Sandton, South Africa

Just Teddy is a family owned patisserie with an exquisite taste for luxury and consumer satisfaction.
They have an existing Patisserie in Hyde Park, Sandton. The objective of this project was to provide them with an extended space that would function as a test kitchen for themsleves as well as anyone in the culinary industry who could use this space as a hub for tutorials as well as television productions.
It is intended to be used as a production kitchen for baked goods as well as a test kitchen for filming and content creation.
Their retail identity acan be descrbed as a luxury Parisian -style Patisserie and they wanted to keep this aesthetic running through the new space but in a more subtle and modern way.
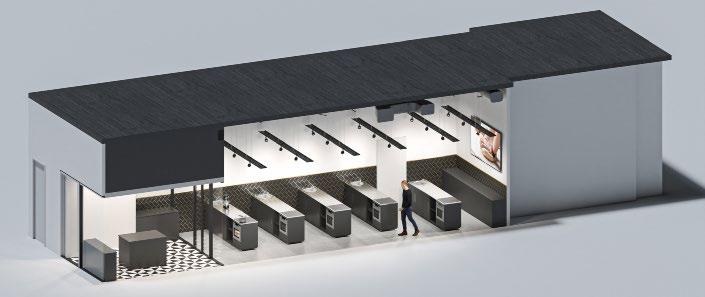

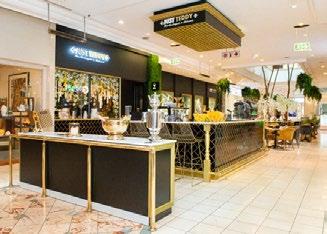
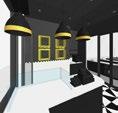
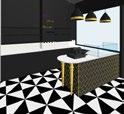


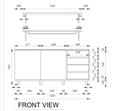
This unit is designed for the purpose of storing most of the appliances and utensils that would not be as commonly used. It incorporates a hanging rail underneathe the shelves for easy access to utensils as well as the wall shelves tro display important ingredients that can be easily interchanged daily.


This work station was created to functionally assist the process a proffesional and competitive baker would follow in the most ergonomic and time efficient way. It is designed to incorporate all appliances and loose utensils in a way that is both aesthetic and priorotises easy cleaning and fucntion.


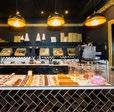

Corporate interior
LOCATION: Waterfall point, Midrand, Gauteng, South Africa

The Automotive Industry Tranformation fund aims to reshape the automotive industry in South Africa through various programs.
This space reflects the design fluidity of the automotive industry while bringing light, colour and exclusivity to the space.
The materials used reflect the function that brings about various forms within the automotive industry such as curves, steel, colour and light.
With these design elements it becomes a pleasant space to work in as well as socialise, network, host meetings and conferences and bring inspiration to the people within it.

